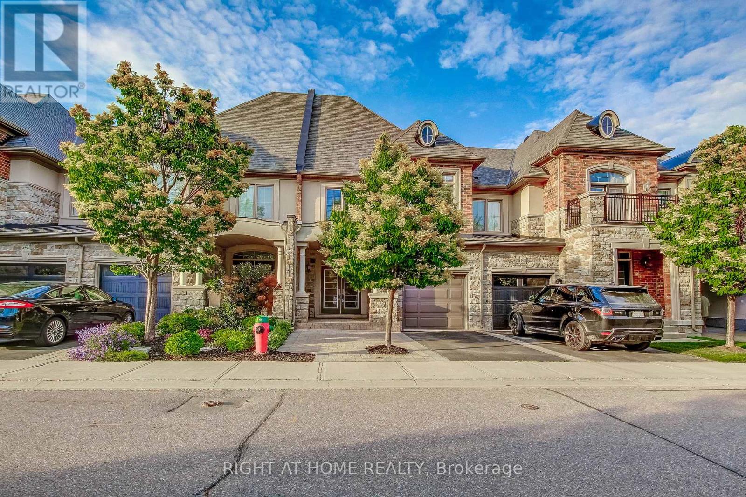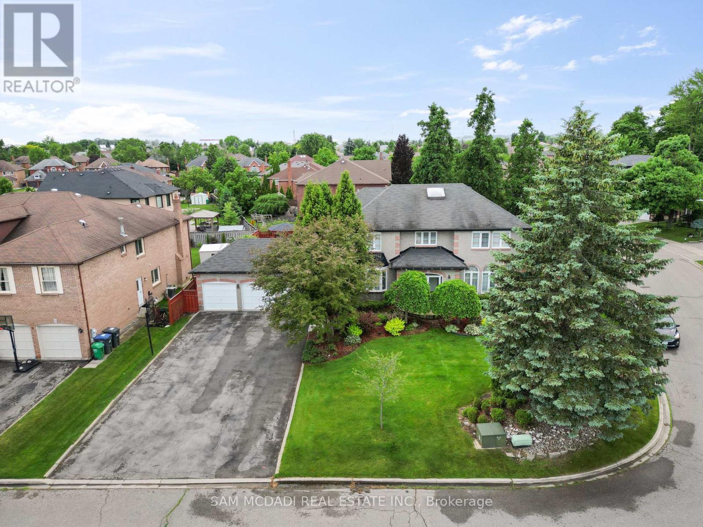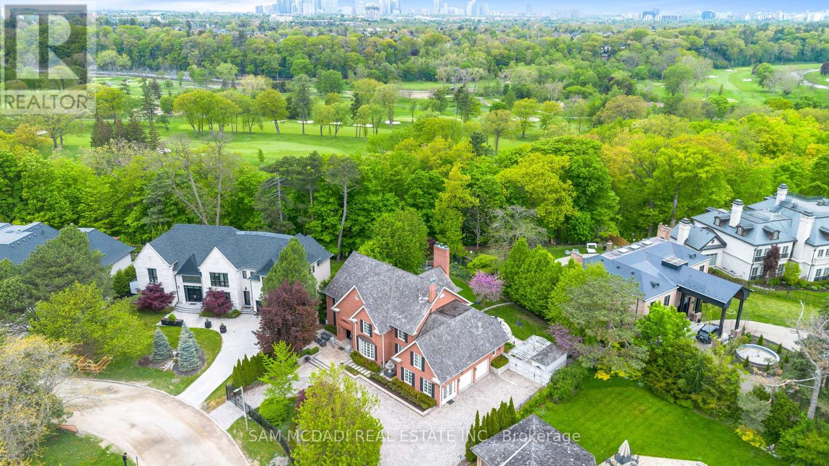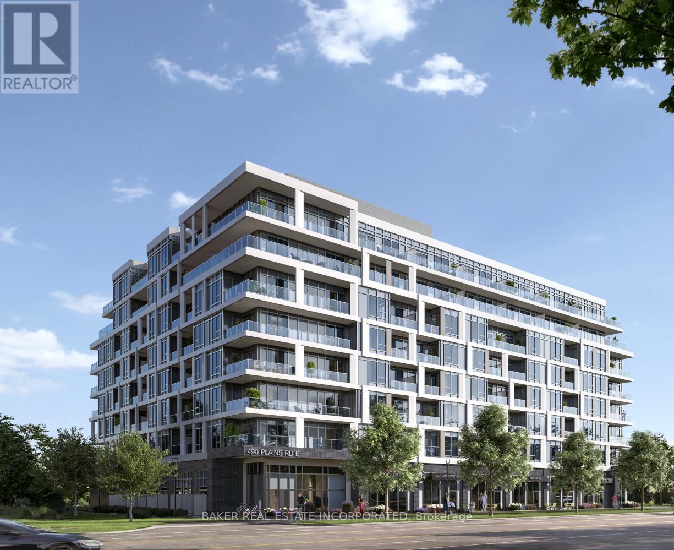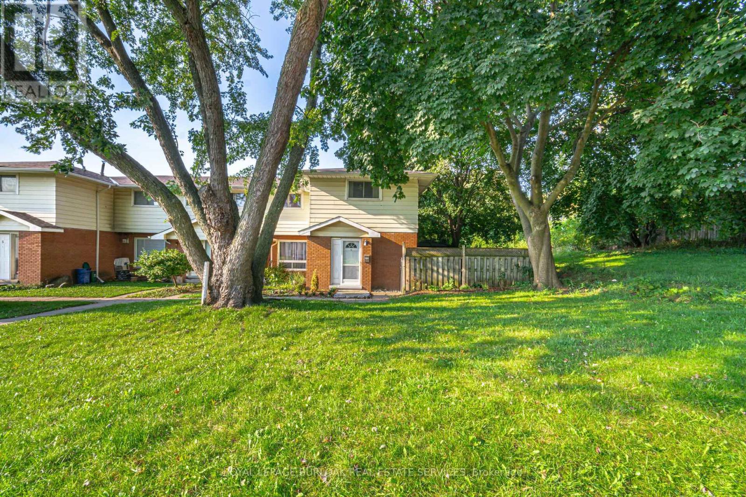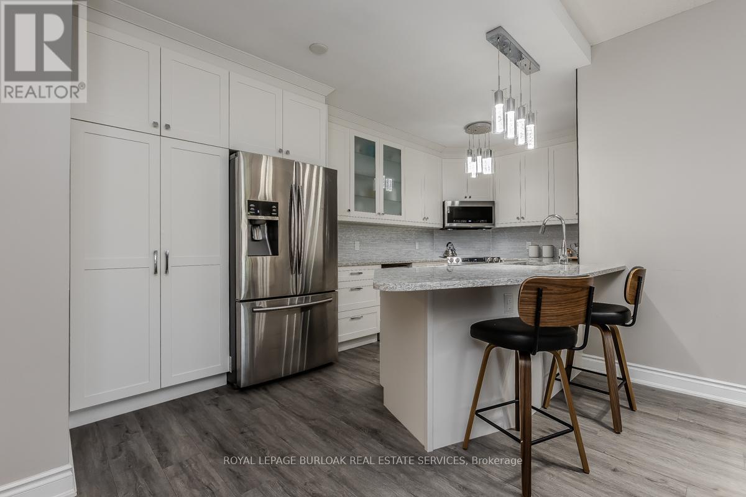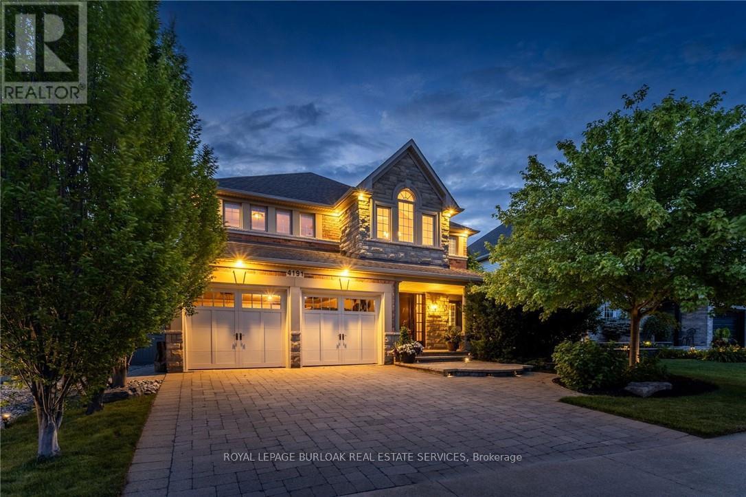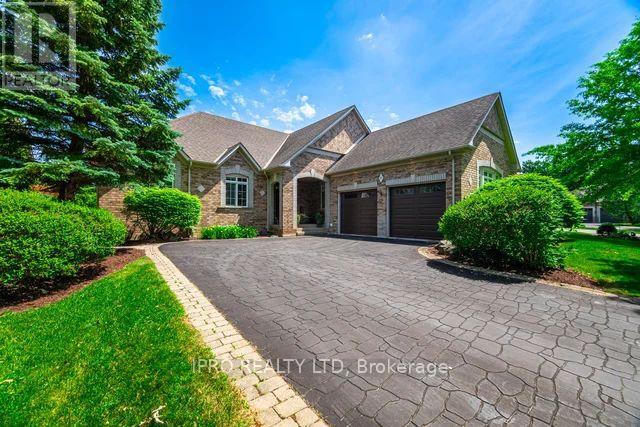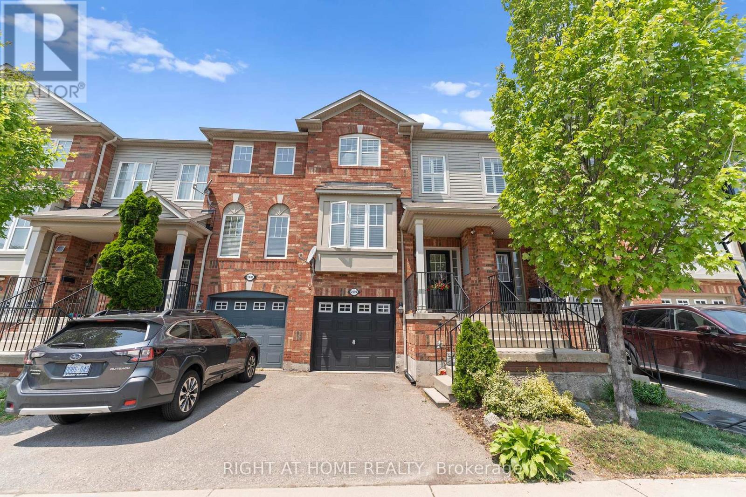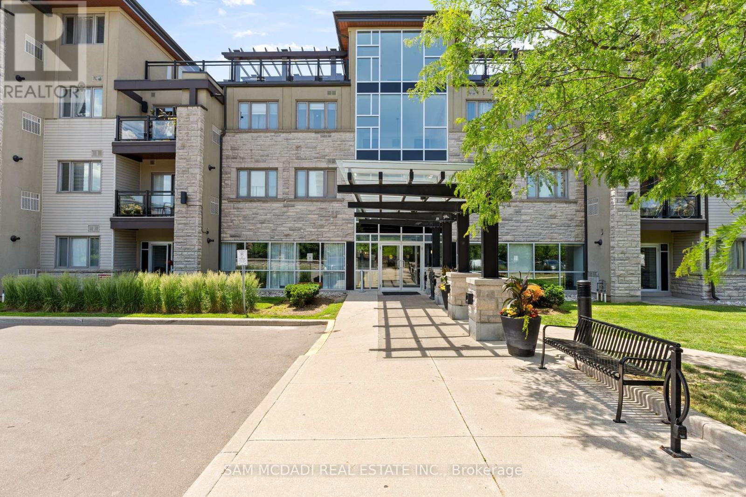15 Main Street N
Brampton, Ontario
Location Location! Rare Opportunity to own this Indian Restaurant & Lounge in Brampton Downtown, Recently Fully Renovated, Roof Top Patio which is on the 3rd Floor Has its own Separate Full Bar, Second floor Bar/lounge with LLBO, Main floor Bar/ Fine Dinning, Perfect for Cocktail/Wine Bar, Karaoke/DJ Lounge, Live Music & Comedy venue, Intimate Events & Private Parties Which Holds Separate bar for the Private Venue. Spanning 6020 square feet,150 Seating. Restaurant Can be Converted into any other Cuisine Approval from landlord Required, Parking behind the Restaurant Also Parking garage behind the building. lease 5 plus 5, Rent 18460 include tmi n hst. * EXTRAS ** 6 Burner Stove,1 fryer, 2 tandoors, Walk-in Cooler, Beer Cooler, Walk-in Freezer. Chattels Will Be Provided upon Offer. (id:53661)
411 - 4633 Glen Erin Drive
Mississauga, Ontario
Experience upscale urban living in this luxurious condo by the renowned Pemberton Group, ideally located in one of Mississauga's most sought-after neighborhoods. Just steps from top-rated schools, shopping, parks, and public transit, convenience is at your doorstep. This modern, light-filled suite features a sleek open-concept design, stone countertops, stylish laminate flooring, and a private balcony perfect for morning coffee or evening unwinding. The building offers state-of-the-art amenities designed for comfort, wellness, and entertainment. Vacant and move-in ready flexible possession available to suit your timeline. Don't miss this exceptional opportunity to own a piece of luxury in a prime location! Hydro not included (id:53661)
521 Grand Boulevard
Oakville, Ontario
Welcome to 521 Grand Boulevard And The Luxury It Presents Inside And Outside. This This Bungalow Has Been Fully Renovated From Top To Bottom And Features An Open Concept Design Overlooking An Amazing Backyard With Pool, Jacuzzie, Large Pool House With Separate Panel And Large Open Space For Running Around. This Power Of Sale Property Provides 3 Large Bedrooms On Main Floor And Large Spa-Like Bathroom. Beautiful Kitchen With Quartz Counters, Kitchen Island, Tons Of Storage And Brand New Appliances. White Oak Hardwood Throughout ANd Potlites Everywhere. Step Down To The Basement And Feel Like You Are Still Above Ground With Huge Windows, Bedroom And Access To Garage. Over $150,000 Spent In Upgrades. Enjoy The Amazing Yard Through This Summer And Get Into The Beauty Of Oakville Living. (id:53661)
2467 Thornfield Common
Oakville, Ontario
Welcome to this beautifully maintained, comfortable, and spacious townhouse offering exceptional value in one of the Oakville's most sought-after neighborhoods. This fantastic home includes a fully finished basement with a large bedroom , entertainment area, bathroom and lots of storage space. The main level features an open-concept layout with high ceilings, large windows that flood the space with natural light, and elegant finishes throughout. A lovely kitchen and breakfast area leading to your own private backyard. Upstairs, you'll find spacious bedrooms, including a luxurious primary suite with a walk-in closet and a private ensuite bath. The additional bedrooms offer plenty of room for family, guests, or workspace flexibility. Located in a quiet, family friendly community, youre just minutes from top-rated schools, parks, shopping, dining, and easy commuting routes. This is the perfect blend of suburban tranquility and urban convenience. Don't miss this opportunity to own a stunning home in an unbeatable location! (id:53661)
2403 - 330 Burnhamthorpe Road W
Mississauga, Ontario
Modern & Luxurious 2 Bedroom in Tridel Ultra Ovation. 9 Ft Ceilings. Heart of Mississauga. Highly Desired Building and Location Across From Square One & Living Arts Centre. Close to Hwy 403. 24Hour Concierge, Indoor Pool, Billiards, Virtual Golf & Guest Suites. This is all you need! (id:53661)
7 Vogue Crescent
Brampton, Ontario
Opportunity awaits at 7 Vogue Crescent! Nestled on a rare 131 x 114 ft corner lot in one of Brampton's most established neighbourhoods, this expansive home offers over 5,400 sq. ft. of well-designed living space. Lovingly maintained, its move-in ready while also offering the flexibility for updates or a full transformation to suit your style. Whether you envision settling in right away, renovating over time, or reimagining it as a multi-generational haven, this property is a rare opportunity to create something truly special in a prime location.With striking curb appeal, mature landscaping, and a commanding presence on the street, its a home that invites imagination. Inside, a sweeping double staircase anchors the foyer with architectural flair, while generously proportioned principal rooms offer a classic canvas for modern living. Five spacious bedrooms, multiple entertaining zones, and a functional layout make it an ideal match for large or extended families. The heart of the home opens into a cozy family room featuring a traditional wood-burning fireplace and walk-out access to a spectacular indoor pool sanctuary. Complete with skylights, and its own bathroom, make this your four-season retreat and bring a resort lifestyle home. The lower level continues the story with a full bar, recreation areas, and space to adapt to your needs. Outside, the fully fenced backyard is a green oasis, featuring a gazebo, shed, and ample room to garden, entertain, or simply unwind. Families will appreciate nearby top-rated schools, access to multiple grocery stores and shopping malls, while outdoor lovers can enjoy nearby parks/trails and Heart Lake Conservation Area. Just minutes from public transit options and highway access! (id:53661)
2173 Shawanaga Trail
Mississauga, Ontario
Immerse yourself in the sought-after Sheridan community w/ this lovely estate backing onto the legendary Mississauga Golf & Country Club. This residence tastefully balances grand-scale entertaining spaces w/ intimate luxury & features beautiful soaring ceilings w/ crown moulding & built-in speakers thru out, pot lights, a harmonious blend of rich hardwood & elegant marble floors, and expansive windows that bathe the living areas in an abundance of natural light. Step into the formal living room, adjacent to the dining area, enabling a sophisticated evening soiree w/ a floor to ceiling gas fireplace setting the perfect ambiance for guests. The gourmet kitchen w/ eat-in breakfast area & Butler's servery is every chef's dream adorned w/ granite countertops, a mix of Wolf, Subzero & Miele appliances, and direct access to your backyard oasis. 2 private home offices complete this level, offering residents a professional work from home setting or a study space for children. Ascend upstairs where 5 exquisite bedrooms await, including the Owner's Suite which opens up to a private terrace and is elevated w/ 11ft cathedral ceilings, a designers walk-in closet, and a charming french-inspired 5pc ensuite. The lower level adds to the charm by incorporating living spaces everyone can enjoy - a custom wine cellar, a large rec room w/ stone fireplace & above grade windows, a secondary full size kitchen, a children's play area, ample storage space for all those prized possessions, and access to your 3-car garage equipped w/ a Tesla charger. Designed to captivate, the professionally landscaped backyard w/ lighting is a true private oasis, encircled by beautiful mature trees and complete w/ a stone patio for alfresco dining, a custom built-in bbq station, a cozy fire pit for evening s'mores, and ample green space that can easily accommodate an in-ground pool. This estate represents the pinnacle of family living where loved ones can gather to create lasting memories all year round. (id:53661)
Lph05 - 490 Plains Road E
Burlington, Ontario
Welcome to this brand new 2-bedroom + den condo featuring soaring 9' ceilings and a stunning 330 sq ft terrace, perfect for relaxing or entertaining. Enjoy an open-concept living and dining area flooded with natural light, and wake up each morning to breathtaking water views from the bedroom windows. The suite features laminate flooring, sleek designer cabinetry, quartz counter tops, and stainless steel appliances, combining comfort with elegance. Northshore Condos is a Sophisticated, modern design overlooking the rolling fairways Burlington Golf and Country Club. Next to the Burlington Beach and La Salle Park & Marina. Be on the GO Train, QEW or Hwy 403 in Minutes. Enjoy the view of the water from the Skyview Lounge & Rooftop Terrace, featuring BBQ's, Dining & Sunbathing Cabanas. With Fitness Centre, Yoga Studio, Co-Working Space Lounge, Board Room, Party Room and Chefs Kitchen. Pet Friendly with an added dog washing station at the street entrance. Parking and Locker is included.*offer subject to change without notice. (id:53661)
1 - 1116 Homewood Drive
Burlington, Ontario
Welcome to #1-1116 Homewood Drive, a charming 2-bedroom, 2-bath townhouse nestled in the sought-after Mountainside neighborhood of Burlington. This end-unit home boasts approximately 1,273 sqft. of thoughtfully designed finished living space, perfect for first-time buyers, downsizers, or investors looking for a great location. Step inside and you'll be greeted by a bright and inviting living space ideal for both relaxation and entertaining. The kitchen offers a breakfast area and sliding door walk-out to a private, fully fenced backyard perfect for outdoor dining, gardening, or a safe play area for kids and pets. One of the highlights of this home is the newly remodeled basement, adding extra finished living space that can be used as a recreation room, family room, or home office. Basement features a 3-pc bathroom and laundry space. With two well-sized bedrooms upstairs, along with a spacious 4-piece bathroom. You'll have plenty of space to unwind. This townhouse comes with two dedicated parking spaces, making day-to-day life easy and stress-free. Located just minutes from parks, schools, shopping, restaurants, downtown Burlington, and highways, this property offers the perfect combination of quiet suburban living with easy access to everything Burlington has to offer. (id:53661)
327 - 5 Mabelle Avenue E
Toronto, Ontario
Discover this stunning 1+1 bedroom condo built in the heart of Etobicoke! 693Sq Feet + 100 Sq Feet Balcony. Known for their commitment to quality and innovation, Tridel delivers this stunning 1+den, 2-bathroom unit within last 2 years.The open floor plan showcases large sliding glass doors leading to the balcony, elegant granite countertops, Upgraded extra cabinet in washrooms and foyer, and a 4-piece ensuite bath in the primary bedroom, complete with a walk-in closet. The den offers versatility, perfect for a guest bedroom or a bright home office(Den can fit in King size bed). Experience an elevated urban lifestyle with access to world-class amenities, including an indoor pool, sauna, gym, basketball court, rooftop deck, BBQ area, outdoor lounge, spin/yoga studios, theatre, party/guest room, and 24-hour concierge service with visitor parking. With the subway station just steps away, youll enjoy seamless connectivity to all that Toronto has to offer. This unit is a must-see and offers an outstanding value! (id:53661)
3585 Ash Row Crescent
Mississauga, Ontario
Spectacular Turn Key semi-detached home, nestled in a desirable community of Erin Mills! Total living space of 2194 sqft, this property has been completely renovated: The main floor features a eat-in kitchen with newer stainless steel appliances, Quartz countertops, and a beautiful backsplash. Bright, Open-concept L-Shaped living and dining area, ideal for entertaining, Wood burning fireplace, Hardwood floors throughout main and upper levels, Updated staircase, Freshly painted, Pot lights, and big windows that overlook the backyard. Modern finishes throughout. Spacious primary bedroom includes wall to wall closets and a beautiful balcony to have your morning coffee. Upstairs Laundry, Heated Floors in bathroom, Good sized additional bedrooms. This finished WALKOUT basement is complete w/ separate room and 3pc ensuite & Large Living/Rec room area for extra entertaining. This space is ideal for an in-law or nanny suite. Walk out to a Private Backyard that includes a large Gazebo, backing onto Glen Erin Trails. (Fridge & Stove 2023, Dishwasher 2021, Washer & Dryer 2023, Roof 2024, Furnace 2023, Energy efficient Heat Pump 2023). Driveway expanded to fit 4 cars (2023). Close To Schools, UTM, Parks, Shopping, Rec Centre, Scenic Walking/Biking trails, Highway 403, QEW, 407, Miway Transit, Clarkson & Erindale Go Stations. Don't miss out on this opportunity, you wont be disappointed, 10+! (id:53661)
219 - 2075 Amherst Heights Drive
Burlington, Ontario
Welcome to this impeccably renovated suite in the highly desirable "The Balmoral" community. Offering over 1,200 square feet of thoughtfully designed living space, this luxurious 2-bedroom, 2-bathroom condo comes complete with 2 underground parking spaces and a convenient storage locker. From the moment you step inside, you'll appreciate the open-concept layout--an ideal blend of style and functionality. The spacious kitchen seamlessly flows into the dining and living areas, perfect for entertaining or relaxing. The kitchen is a true showstopper, featuring quartz countertops, stainless steel appliances, under-cabinet lighting, a beverage fridge, a breakfast bar, a pantry with slide-out drawers, and custom cabinetry throughout. The primary suite offers a peaceful retreat with it's private west-facing balcony, a walk-in closet with custom built-ins, and a newly renovated custom 3-piece ensuite complete with a glass shower, vanity, and toilet. The second bedroom is equally versatile, currently outfitted with a modern Murphy bed (negotiable), allowing it to double as a guest room or home office with direct access to a stylish 3-piece main bathroom. Additional highlights include a spacious in-suite laundry room with extra storage, soaring 9 ceilings, custom built-in closets, recessed lighting, and neutral décor throughout. Enjoy peace of mind with condo fees that even include Bell Fibe high-speed internet & TV! Building amenities enhance your lifestyle with a party room, exercise room, hobby space, car wash bay, and BBQ areas. Ideally located just minutes from Tyandaga Golf Course, shopping, the Niagara Escarpment, major highway access, and vibrant downtown Burlington. This turn-key suite offers refined living in a prime location don't miss your opportunity to call it home! (id:53661)
4191 Kane Crescent
Burlington, Ontario
Exceptional 2-storey home with over 4,900 sq ft of carpet-free, finished living space, showcasing thoughtful design and meticulous attention to detail. Impressive stone and brick exterior, interlocking double driveway, patios, and elegant light scaping. Curb appeal is outstanding. Welcoming two-storey foyer flooded with natural light, leading to a spacious and open main floor layout. Elegant living room features a gas fireplace and crown moulding, while the formal dining room accommodates large gatherings ideal for entertaining. Grand staircase with Juliet balcony overlooks the impressive two-storey family room, with Palladian windows and a gas fireplace. The gourmet kitchen is a chefs dream, featuring a large island, granite countertops, marble backsplash, gas cooktop, double wall ovens, wine fridge, and abundant cabinetry. The bright breakfast area, with bay window and built-in bench seating, offers views of the private backyard patio. A main floor office with custom built-ins, powder room, and laundry room with garage access complete the level. A second staircase off the kitchen adds convenience and ease of flow. Upstairs, the luxurious principal suite includes a 5-piece ensuite with dual vanities, a soaker tub, separate shower, and a large walk-in closet. The second bedroom features a 4-piece ensuite. Third and fourth bedrooms share a convenient Jack-and-Jill bathroom. Bright, spacious, fully finished lower level has oversized windows, a large rec room with fireplace, fifth bedroom with ensuite privilege to a 4-piece bath, an exercise room, and a utility/storage area. Private backyard oasis with heated saltwater inground pool and water feature includes a new liner and heater. Expansive patio offers both a lounging area and a cozy sitting area. Located on a quiet crescent, this exceptional home is just minutes from top-rated schools, parks, trails, shopping, dining, and access to Hwy 407. Truly a rare find in one of Burlington's most desirable neighbourhoods. (id:53661)
37 Links Lane
Brampton, Ontario
Welcome to 37 Links Lane A Rare Golf Course Bungalow in One of Brampton's Most Prestigious Enclaves and backing onto the renowned Lionhead Golf Course, this elegant and expansive 2,500 sq ft bungalow offers refined luxury, privacy, and breathtaking views in one of Brampton's most desirable neighborhoods. Designed with both comfort and sophistication in mind, this home features 3+1 bedrooms and 4 bathrooms, thoughtfully laid out across a spacious main floor and a fully finished lower level. At the heart of the home is the chefs kitchen, outfitted with rich maple cabinetry, granite countertops, and abundant prep and storage space ideal for both everyday living and entertaining. The massive principal bedroom is a private retreat, filled with natural light and offering a walk-out to the backyard, a walk-in closet, and a spa-inspired 5-piece ensuite with whirlpool tub, glass-enclosed shower, double vanity, and separate water closet. A versatile front room is currently used as a home office with custom built-ins, but can easily be converted back to a formal living or dining room to suit your lifestyle. The professionally finished lower level expands your living space with a sprawling recreation area, wet bar, home gym, guest bedroom, and a massive storage area ideal for multigenerational living or hosting guests. Outside, enjoy a professionally landscaped yard complete with a tranquil water feature, irrigation system, and stamped asphalt driveway. The 2-car garage includes an EV charger, and the home benefits from numerous updates, including a newer furnace and A/C. A truly rare offering just steps to championship golf and minutes from top-tier amenities, schools, and highways this is luxury bungalow living at its finest. (id:53661)
11 - 1050 Grand Boulevard
Oakville, Ontario
Welcome home to the exclusive enclave of executive Oakville townhomes at 1050 Grand Blvd! This rarely offered 3 bedroom, 3 bath, updated, end unit, features over 2000 sq ft of finished living space. A bright, open concept main floor showcases a chefs kitchen with quartz counters, gas stove and stainless steel appliances. The large living room boasts a wall of sun filled windows that overlooks the private, landscaped patio awaiting your morning coffee or evening retreat. The primary bedroom offers ample space for large furniture, complete with a walk-in closet, updated lighting, and ensuite bathroom access. Two additional spacious bedrooms, each with large closets, are perfect for the growing family or an ideal home office space. The open-concept rec room adds a generous amount of extra living space and storage, making it the perfect area for relaxation, games, or home theater. Design and beauty truly shine in every corner of this home. The location can't be beaten, this gem falls in a great school catchment which includes Iroquois Ridge HS & Munns PS. Walk to the Morrison Valley South trails, parks, transit, schools, shopping, restaurants, cafes and more. Minutes to connect to QEW, 403, & 407. Don't wait to call this beauty home! RSA (id:53661)
2399 Coho Way
Oakville, Ontario
Welcome to this beautifully maintained 3-bedroom, 3-bathroom townhouse nestled in the sought-after Westmount neighbourhood of Oakville. Offering a perfect blend of comfort, style, and convenience, this home is ideal for families, professionals, or anyone looking to enjoy a vibrant and well-connected community. Step inside to discover an inviting open-concept layout featuring hardwood flooring throughout the main and upper levels, adding warmth and elegance to every space. The upgraded kitchen is a chefs dream, complete with quartz countertops, modern cabinetry, and stainless steel appliances perfect for everyday cooking or entertaining guests. The spacious primary bedroom boasts a 4-piece ensuite, providing a private retreat to unwind at the end of the day. Two additional bedrooms and a full bathroom offer plenty of room for family, guests, or a home office. The finished lower level includes a cozy recreation room with a walkout to the private patio, ideal for relaxing or hosting summer BBQs. Enjoy the convenience of being just minutes from top-rated schools, scenic parks, community centres, and the Oakville Trafalgar Memorial Hospital. This home combines comfort and location for a truly exceptional lifestyle. Don't miss your opportunity to own in one of Oakville/s most family-friendly and desirable neighbourhoods! (id:53661)
1503 - 335 Wheat Boom Drive
Oakville, Ontario
One year old 1 Bedroom + Den + 1 Bath in the Heart of North Oakville. Spacious Minto Oakvillage, Best laid floor plan. High Floor Corner unit boasts unobstructed panoramic view from all rooms, 661 sqft. of interior+ 58 sqft Balcony. 9 ft ceilings, Den with a door and Window can be second bedroom. decorative light fixtures, and luxury flooring. The White Kitchen includes stainless steel appliances, soft-close doors, luxury quartz countertops, B/I Microwave. Upgraded Window Blinds , Bright and spacious master bedroom Plus a Den/Second bedroom. Ultra high-speed Fibe internet as well as Smart Home Hub with smart controls and keyless entry. In-suite Laundry. Close proximity to scenic walking and hiking trails. Fantastic location, with shopping, restaurants, Top Ranked Schools, several parks and quick access to major highways and GO Station. (id:53661)
306 Northwood Drive
Oakville, Ontario
Ravine Lot! Fully Renovated 4-bedroom + private 2nd-floor office, 5-bath home backing onto a scenic ravine trail in Prestigious Glen Abbey. over 4,700 sqft of total living space (3,300 sqft above grade + 1,457 sqft finished basement), this home is finished with high-quality modern upgrades throughout.Features include hardwood flooring on both levels and hardwood stairs, smooth ceilings on all three levels, pot lights, and stylish light fixtures. The main floor boasts a functional layout with a formal dining room, separate living room, and an open-concept family room overlooking the lush ravine backyard. Kitchen with dark solid wood cabinets, breakfast bar, pantry and quartz countertop. Upstairs, you'll find four spacious bedrooms and a large private office (or potential 5th bedroom). The primary suite is a true retreat with a sitting area, walk-in closet, and a luxurious 5-piece ensuite featuring a freestanding tub, frameless glass shower, double sinks with quartz countertops. A second bedroom also enjoys a private ensuite with a makeup vanity and frameless glass shower. The remaining two bedrooms share a third full bath.The 2nd-floor office includes custom built-in shelving and a wet bar. customized laundry/mud room.The fully finished basement offers a generous rec room, an additional bedroom, and a full 3-piece bath-perfect for guests or extended family. Enjoy beautifully landscaped front and back yards. Patterned concrete double driveway. Just a 3-minute drive to Highway 403 and only 8 minutes to Oakville GO Station. Furnace and heat pump A/C (2023), new black-framed windows (2024), and new garage doors (2024). (id:53661)
413 - 570 Lolita Gardens
Mississauga, Ontario
Experience the perfect blend of style, space, and serenity in this rarely offered Corner-unit gem at Lolita Gardens - a sun-drenched, southeast-facing condo where modern comfort meets effortless city living. This spacious 2-bedroom, 2-bathroom home offers nearly open-concept design, featuring a stylish kitchen with granite countertops and stainless steel appliances, a bright living and dining area that opens to a private balcony, and a serene primary suite with a walk-in closet and ensuite bath. Thoughtfully upgraded with carpet-free flooring, ensuite laundry, and separate climate control, this home is as functional as it is inviting. Enjoy the convenience of underground parking, a private locker, and access to first-class amenities including a rooftop terrace, gym, and party room. Perfectly situated just minutes from parks, schools, shopping, and all major highways, this is city living with a quiet, residential charm, a place to feel at home the moment you walk in. (id:53661)
27 Mcintyre Crescent
Halton Hills, Ontario
Refreshed & upgraded main floor of bungalow with large windows, front & back. Conveniently located close to shopping and schools. Living room with vaulted ceiling with walk-out to deck and fenced yard. Dining room with access to large working kitchen with new stainless steel appliances. Good sized master overlooking backyard. 3rd bedroom/office/den includes washer/dryer. 2 parking spots - 1 under the carport. (id:53661)
1375 Christina Court
Burlington, Ontario
Welcome to this charming 2-storey home located on a quiet court in the highly sought-after Tyandaga neighbourhood. Situated on a spacious pie-shaped lot, this property offers both privacy and a beautifully landscaped backyard. Inside, you'll find a bright and inviting living space featuring hardwood floors in the living and dining rooms enhanced by a large bow window that floods the living room with natural light. The kitchen opens to a lovely solarium featuring heated floors. This room is perfect for enjoying views of the serene, fenced backyard year-round. With four bedrooms above grade and inside entry from the garage, this home is ideal for families. The finished basement includes a generous rec room, offering additional space for entertainment or relaxation. Tyandaga is known for its mature trees, Tyandaga Golf Course and its family-friendly environment. Enjoy the convenience of nearby parks, schools, shopping, amenities, public transit, minutes to downtown Burlington and easy access to major roadways making this the perfect place to call home. RSA. (id:53661)
44 Lollard Way
Brampton, Ontario
Modern 4-Bedroom Semi in Prime Brampton Location! Welcome to this beautifully maintained 4-bedroom, 2.5-bath, 1,950 sq ft semi-detached home in one of Bramptons most desirable Bram West communities. Freshly painted and professionally cleaned, this home features a stylish open-concept layout with engineered hardwood floors, a spacious great room with a cozy wall-mounted gas fireplace, and a sleek modern kitchen with quartz countertops and high-end stainless steel appliances. The breakfast area flows seamlessly into the living space, perfect for entertaining.Upstairs, the primary bedroom boasts a 4-piece ensuite and walk-in closet. The remaining three bedrooms are filled with natural light and offer ample space. Convenient second-floor laundry. Enjoy outdoor living in the large backyard with lawn and firepit, ideal for summer gatherings. A Separate Legal Side entrance from the builder leads to an unfinished basement, offering incredible potential for an income-generating apartment or in-law suite. Located just steps to plazas with grocery, shops, restaurants, major banks, and big-box stores. Close to parks, top-rated schools, public transit, and a short drive to GO station, Hwy 401 & 407. (id:53661)
1302 Muller Lane
Oakville, Ontario
Welcome To This Stunning Brand New End Unit Freehold Fully Furnished Townhome Located in Highly Desirable Joshua Creek Montage Community! Featuring 9ft Ceilings Throughout, This 3 Bedroom 3 Washroom Offers a stylish open-concept layout with a bright family room flowing into a modern kitchen 12 ft island with breakfast bar, sleek quartz countertops, stainless steel appliances, and ample cabinet space perfect for entertaining. The bright living & dining area walks out onto a private balcony, while the upper level offers 3 spacious bedrooms including a stunning master bedroom with a walk-in closet & ensuite bathroom. Second bedroom also features its own balcony for added outdoor enjoyment. Bonus bright and specious third bedroom which can also be used as an Office. Enjoy the luxury of in-suite laundry With 2-car parking (garage + driveway) and inside access, convenience is built right in smart home keypad controller. **Short or Long Term Fully Furnished Move in Ready Lease ** Prime location to GO Transit, 403, QEW, and 407, Trafalgar Memorial Hospital, public transportation & Steps away from parks, schools, shopping, restaurants. A Must See Opportunity! (id:53661)
First & Second - 1026 Roosevelt Road
Mississauga, Ontario
Beautiful home in immaculate clean condition! The rental includes 1st & 2nd floor plus half of the Basement. The back half of the Basement is a separate Legal Apartment with a separate entrance. The apartment has extra sound insulation and separate heating and cooling ducts The Landlord would also include this apartment in the rental of the upstairs and would consider the opening up of the Basement Apartment with the rest of the house. (id:53661)




