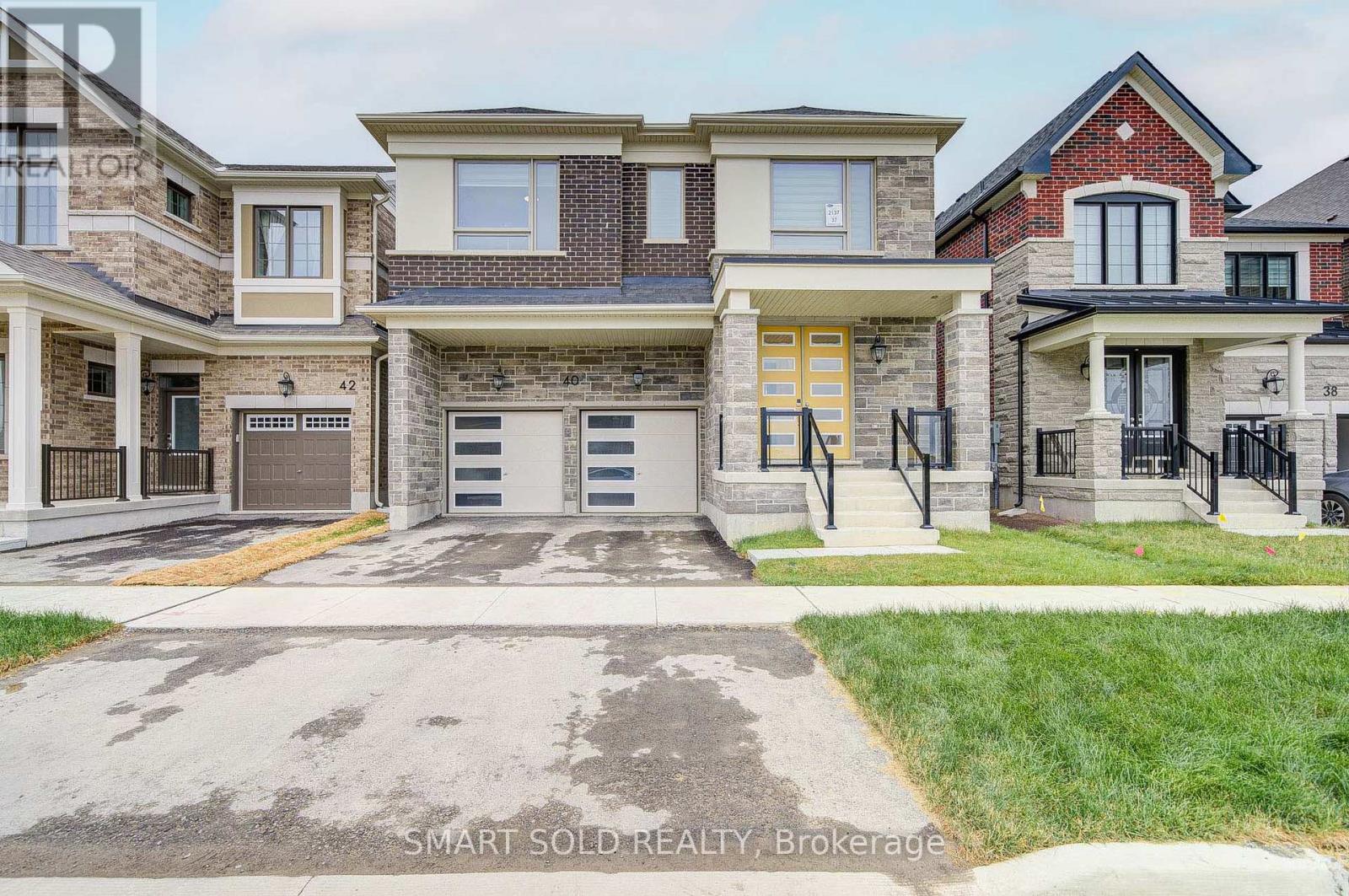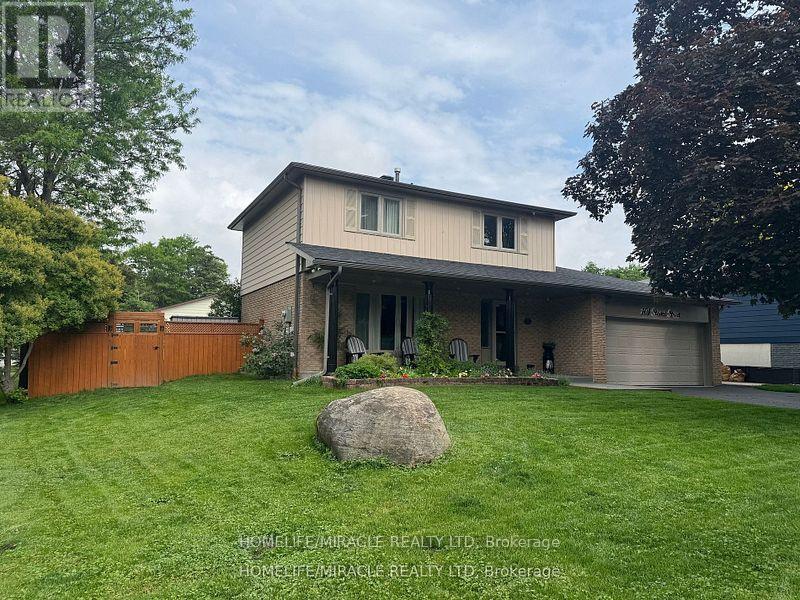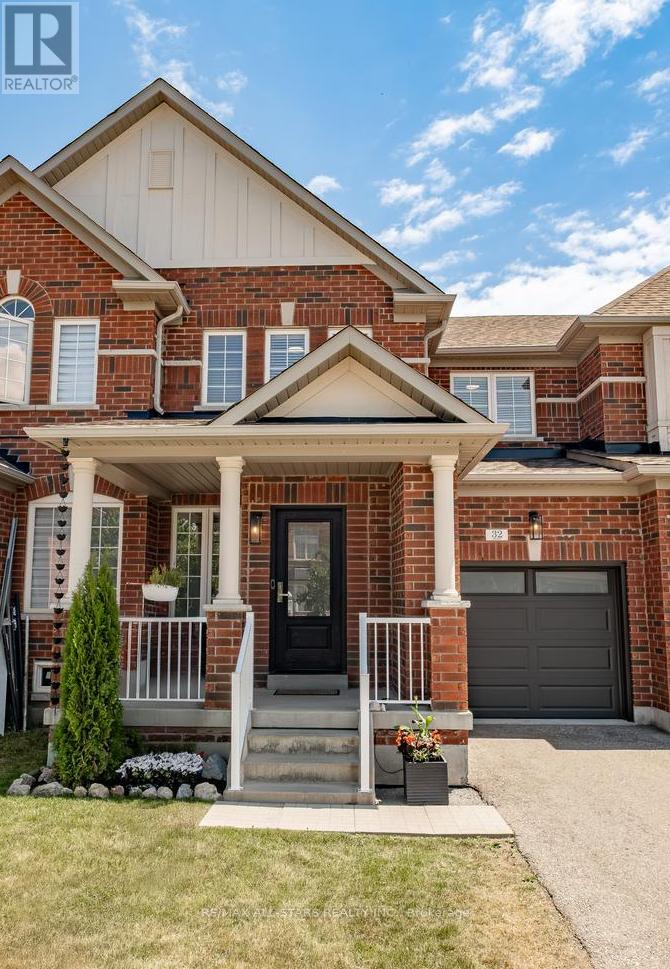119 Albert Street
Whitchurch-Stouffville, Ontario
Charming and fully renovated, this 3-bedroom, 2-bathroom home sits on a premium 78 x 100 ft double lot in the heart of Downtown Stouffville. Set on a quiet, tree-lined street, it blends original character with modern updates for a warm, inviting feel throughout. The open-concept living and dining area is bright and welcoming, with a large picture window and seamless flow into the beautifully updated kitchen featuring quartz counters, a WOLF gas stove, island seating, and views of the poolside backyard. The private layout offers a separate primary wing, two additional bedrooms, and a stylish 4-piece bath with double sinks. The finished basement adds a spacious rec room with fireplace, an extra bedroom, 3-piece bath, office/gym space, and laundry. Enjoy the vibrant gardens, ample parking, and unbeatable location steps to Main Street, Memorial Park, schools, shops, and the GO Station. A true gem in a walkable, family-friendly neighbourhood. (id:53661)
Bsmnt - 35 Cedarhurst Drive
Richmond Hill, Ontario
**Legal Bright**spacious!, Lovely,**Cozy 2 Bedroom plus den Basement***On tree lined street**FamilyNeighborhood**Close to Shopping & Transportation**Close to Bayview Secondary School**More than $100Kspent on Renovation****Ideal for quite family**No Pet, smoking****Totally(2023)renovated basement**bedroom Flooring(2023)**light Fixtures(2023)**Modern Kitchen(2023)**Washer/dryer(2023)**countertop and Faucet(2023)**New window (2023)**paint (2023)***Prime Location, High Demand Area, Easy Access To Hwy 404, Costco, Parks/Trails, Go Bus Transits, shopping**These private schools are close:**Holy Trinity School, 3 min drive**TMS - Upper School, 3 min drive toY.R.T. Line 91A (Direct To Finch Station) 3 min walk***Viva Blue (Express to Finch Station) 25 min walk***Close To Go Station (Direct to Union station) 6 min drive**Close to 404/407***Ravine and nature walks** Pictures are from previous listing ** (id:53661)
13 Pembrooke Road
Markham, Ontario
Prestigious 3-car garage home in sought-after Cachet community. Welcome to this exceptional residence nestled in the heart of one of Markham's most desirable and upscale neighborhoods. This meticulously maintained home boasts over 3,500 sq.ft. of luxurious living space, offering spacious 5 bedrooms and 4 bathrooms, ideal for growing families or multigenerational living. Situated on a premium lot in a quiet, family-friendly neighborhood, this home features a rare 3-car garage and an elegant layout filled with natural light. A beautiful skylight adds warmth and brightness to the upper floor, enhancing the home's inviting atmosphere. Enjoy a gourmet kitchen, generous principal rooms, and a functional layout that seamlessly blends comfort and style. The property also includes a professionally landscaped yard, perfect for entertaining or relaxing in place. Conveniently located close to top-ranted schools, T&T Supermarket, Shoppers Drug Mart, restaurants, parks, and all essential amenities. With easy access to Highway 404, commuting and connectivity to the GTA is seamless. Perfect opportunity to live a prestigious home in one of Markham's most coveted communities. Don't miss it! (id:53661)
319 Delray Drive
Markham, Ontario
Exquisite Freehold Townhouse in Quiet Desirable Location. Spacious 4 Bedrooms with 3.5 Washrooms. Large LR and DR. Bright Kitchen with Tons of Storage and S/S Appliances. Direct Access to Garage from House. Close to Transit and Mt Joy GO Station, Parks, Conservation Area and Great Schools - Bur Oak Secondary and Mount Joy Public. House Freshly Painted and Immaculate. Oak Stairs, Hardwood Floors and upgraded Laminate on Lower Level. (id:53661)
40 Misthollow Crescent
Markham, Ontario
The Largest Double-Car Garage Detached Model By Mattamy (3100 Sq Ft Above Grade) In The Prestigious Springwater Community Phase 2 Of Markham! This Brand New 5-Bedroom, 5-Bathroom Residence Boasts Over $100K In Premium Upgrades, Offering Smooth Ceilings, Hardwood Flooring Thru-Out, Enhanced Upgraded Doors, And Pot Lights. The Expansive Great Room Features A Coffered Ceiling, A Sleek 50 Electric Fireplace, And A Pre-Framed TV Wall With Conduit, Perfect For Seamless Entertainment Setup. The Chef-Inspired Kitchen Is A True Highlight, Complete With Extended Cabinetry, Under-Cabinet Lighting, High-End Built-In Stainless Steel Gas Stove And Appliances, A Stylish Pantry, Upgraded Quartz Countertops And Backsplash, And A Large Central Island Overlooking The Bright Breakfast AreaIdeal For Both Family Living And Entertaining. The Main Floor Also Includes A Formal Dining Room And A Versatile Den, Perfect As A Home Office. Upgraded Hardwood Stairs With Iron Picket Railings Lead To A Sun-Filled Upper Level, Featuring Large Windows And Soaring Ceilings. The Primary Suite Is A Private Retreat, Showcasing Elegant Tray Ceilings, A Spacious Walk-In Closet, And A Spa-Like Ensuite With Double Quartz Vanities And A Fully Tiled Glass Shower. The Second Bedroom Enjoys Abundant Natural Light And Its Own Ensuite. Another Bedroom Is Spacious And Functional, With A Closet, While The Additional Two Bedrooms Share A Well-Appointed 4-PC Bath. The Partially Finished Basement Includes Drywall And A Completed 3-PC Bathroom, Ready To Be Transformed Into A Recreation Space, An Extra Bedroom, Or An Income-Generating Suite. Located In A Top-Tier School District, Minutes From Hwy 404, GO Transit, Costco, Angus Glen Community Centre, Parks, And Nature Trails, This Home Combines Luxury Living With Unbeatable Convenience. (id:53661)
325 - 2908 Highway 7 Road
Vaughan, Ontario
Welcome To This Stunning 1Bedroom + Den Condo In A Prime Vaughn Location! This Unit Offers Spacious And Bright Open Concept Layout With Laminate Flooring Throughout, A Den That Can Be Perfect For A Second Bedroom Or A Home Office (Whatever Suit Your Needs), With 2 Bathrooms For Added Convenience, Making This Condo Unit Ideal For Both Singles And Couples Alike, Kitchen Is Equipped With Built-in Stainless Steel Appliances For Functionality. Located in Vaughan's hottest Neighborhood, You'll Enjoy Close Proximity To Viva Transit, The Subway, Major Highways Like 400, 401, 407, Shopping, Restaurants, Etc. Don't Miss Out On This Beautiful Condo In Vaughan's Hottest Location! One Parking And One Locker. (id:53661)
210 - 25 Water Walk Drive
Markham, Ontario
Welcome To Riverside Luxury Condo In Prime Downtown Markham. Bright & Spacious 1 Bedroom + Den Layout. Rare 10 Ft Ceilings With Upgraded Crown Molding. Stylish Kitchen W/ Engineered Quartz Countertops & Full-Height Quartz Backsplash. High-End European Stainless Steel Appliances. LED Under-Cabinet Lighting & Extra-Deep Cabinetry. Open-Concept Living/Dining W/ Upgraded Engineered Vinyl Flooring. Walk-Out To Private Balcony Ideal For Relaxing Or Entertaining. Spacious Primary Bedroom W/ Ample Closet Space. Versatile Den W/ Upgraded Door Use As 2nd Bedroom, Office, Or Guest Room. Rare Oversized Laundry Room W/ Extra Storage. Top-Tier Amenities: 24-Hr Concierge, Gym, Party Room, Library, Gaming Room, Rooftop BBQ, Outdoor Infinity Pool. Unbeatable Location Walk To Viva Transit, Parks, Shopping, Unionville High School. Mins To Hwy 404/407, GO Station, Cineplex, Restaurants & Entertainment. Includes 1 Parking & 1 Locker.InclusionsAll Existing ELFs, Counter-Depth Full-Size Fridge, Stove/Oven, Dishwasher, Microwave, Hood Fan, Stacked Front Load Washer/Dryer, Built-In Bathroom Storage Shelf Included. Underground Parking & Locker Included. Custom Roller Blinds Included. (id:53661)
104 Stuart Street
Whitchurch-Stouffville, Ontario
Wow! Absolutely Stunning 4+1 Bedroom Home with Incredible Backyard Oasis! One-Of-A-Kind Meticulously Maintained from Top-To-Bottom, Inside and Out. No Detail Has Been Overlooked. You Will Be Captivated Right from The Front Door Entering an Open Concept Layout with A Gorgeous Kitchen. Access To Garage from House, finished basement with In-Law Potential, Close to Park, Summit view School, Daycare Centre and Main Street and Go Station. Corner lot with beautiful mature yard on 60 foot frontage & Secluded Patio Lounge Area. Fridge, Stove, Built in Dishwasher, Washer, Dryer, All Elf's, All Window Coverings, Freezer, Security System, EV charging port, Garage Remote, 6 Sheds, Gazebo. Hwt Rental. (id:53661)
210 - 25 Water Walk Drive
Markham, Ontario
Welcome To Riverside Luxury Condo In Prime Downtown Markham. Bright & Spacious 1 Bedroom + Den Layout. Rare 10 Ft Ceilings With Upgraded Crown Molding. Stylish Kitchen W/ Engineered Quartz Countertops & Full-Height Quartz Backsplash. High-End European Stainless Steel Appliances. LED Under-Cabinet Lighting & Extra-Deep Cabinetry. Open-Concept Living/Dining W/ Upgraded Engineered Vinyl Flooring. Walk-Out To Private Balcony Ideal For Relaxing Or Entertaining. Spacious Primary Bedroom W/ Ample Closet Space. Versatile Den W/ Upgraded Door Use As 2nd Bedroom, Office, Or Guest Room. Rare Oversized Laundry Room W/ Extra Storage. Top-Tier Amenities: 24-Hr Concierge, Gym, Party Room, Library, Gaming Room, Rooftop BBQ, Outdoor Infinity Pool. Unbeatable Location Walk To Viva Transit, Parks, Shopping, Unionville High School. Mins To Hwy 404/407, GO Station, Cineplex, Restaurants & Entertainment. Includes 1 Parking & 1 Locker.InclusionsAll Existing ELFs, Counter-Depth Full-Size Fridge, Stove/Oven, Dishwasher, Microwave, Hood Fan, Stacked Front Load Washer/Dryer, Built-In Bathroom Storage Shelf Included. Underground Parking & Locker Included. Custom Roller Blinds Included. (id:53661)
19 Rosseter Road
Markham, Ontario
Welcome To Your New Home! Practical Layout Offering Open Concept Main Level Original Owner Has Maintained And Recently Updated This Beautiful Sun Filled Home Using Opulent Finishes With $180k+ Upgrades on Upper 2 Levels Include Brand New Kitchen, Under Cabinet Lighting, Soft Closure Cabinet Doors, Pull Out Spice Rack, Pull Out Garbage Can, Quartz Counters & Backsplash, New Appliances, Extended Kitchen Hutch, New Modern Bathrooms With Custom Vanities, LED Fog Resistant Mirrors (upper bathrooms) & Stand Up Showers With Oversized Rain Shower Heads & Hand Held Shower Sprayer, Comfort Seat Toilets With Dual Flushes, Upper Hallway Accent Shelves, New Large Plank Laminate Water Proof Flooring, Large Porcelain Tiles, Primary Bedroom With 3 Pc Ensuite, New Paint, Smooth Ceilings, Concealed LED Pot Lights, Door Handles, Window Coverings And So Much More. The Lower Level Offers A Perfect In-Law Suite With Additional 2 Bedrooms, Kitchen, Eat-In Kitchen And 3 piece Bathroom Newer Roof And Furnace. The Area Speaks For Itself Conveniently Close to Parks, Schools, Shopping, Public/GO Transit, HWY's 401/407 and All Area Amenities. (id:53661)
32 Northway Avenue
Whitchurch-Stouffville, Ontario
Step into 32 Northway Ave. in Stouffville, boasting 3 bedrooms, 3 bathrooms and updates throughout. A lovely porch with seating area greets you at this home. Large open concept living area with hardwood floors, stylish light fixtures, and this gorgeous custom fireplace. At the back of the home youll find a beautifully renovated kitchen, showcasing sleek cabinetry, stone countertops, top-of-the-line stainless steel appliances, and this custom servery with beverage fridge. The eat-in area offers access to the backyard and big bright windows. Completing the main level is a convenient powder room.The upper level offers three generously sized and bright bedrooms. The primary suite features a spacious walk-in closet and an attached four-piece bathroom. The remaining two bedrooms, equally well-sized, share a well-appointed four-piece bathroom. Spacious fully fenced backyard that has convenient access from the garage. This space is a blank canvas just waiting to be reimagined! Within walking distance, you'll find the leisure center, biking trails, Memorial Park, tennis courts, the skate park, and more. All essential amenities, including grocery stores, shops, restaurants, and Stouffville Village, are just a short drive away.**Owned Tankless water heater 2024, Roof 2024, Water softener 2024, Fridge 2024, Filtered Water 2024, Dishwasher 2025 (id:53661)
372 John West Way
Aurora, Ontario
Location, Location! Welcome to 372 John West Way - a beautifully maintained and spacious 3-bedroom townhome nestled in one of Aurora's most sought-after neighbourhood's. Thoughtfully designed with 9-ft ceilings in the kitchen and family room, this home features a renovated kitchen with quartz countertops, ceramic backsplash, stainless steel appliances, and a bright eat-in area that opens to the family room with fireplace and walkout to a private patio. On the upper level, the spacious primary bedroom features a 3-piece ensuite with a glass shower and a walk-in closet. The finished basement provides excellent additional living space for a rec room, office, or home gym. Additional highlights include a single-car garage plus two extra parking spots. Enjoy unmatched convenience-walking distance to top-rated schools, parks, shops, restaurants and the Aurora GO Station. Just minutes from Highway 404, Tim Jones Trail, the Aurora Arboretum, and more. This home delivers the perfect blend of comfort, lifestyle, and location. Don't miss your chance to own in this exceptional Aurora community! (id:53661)












