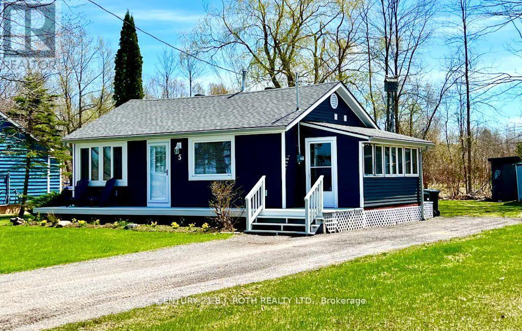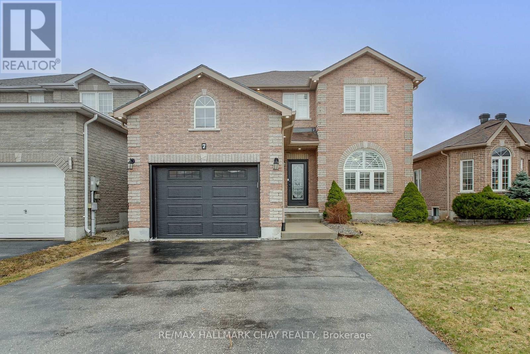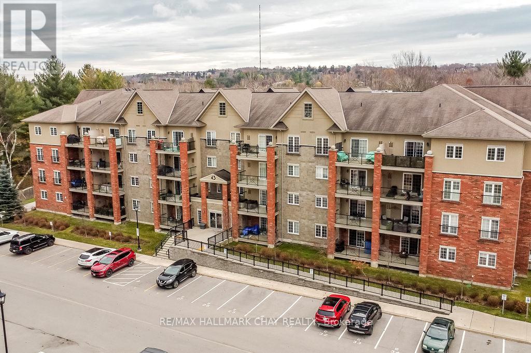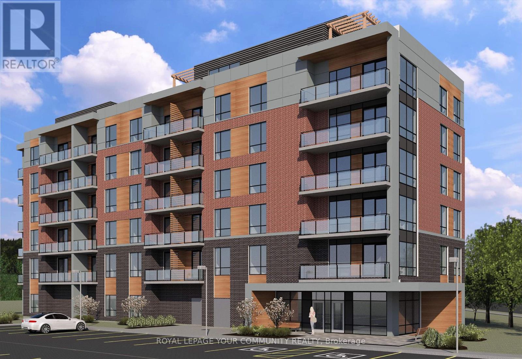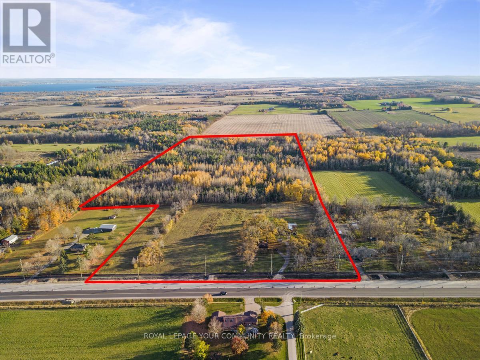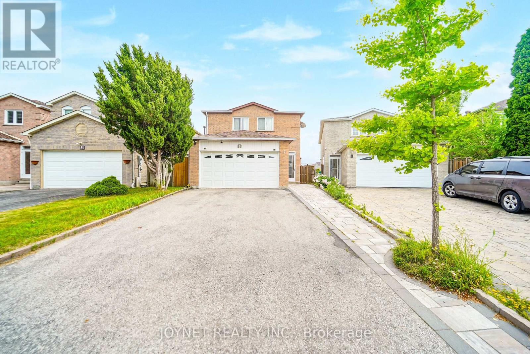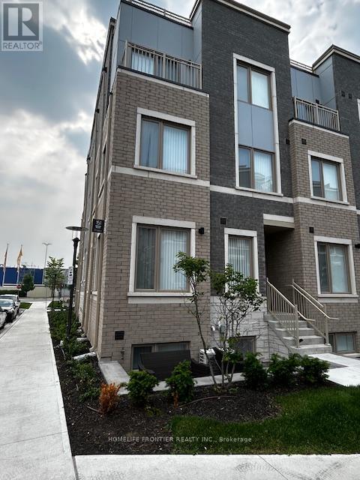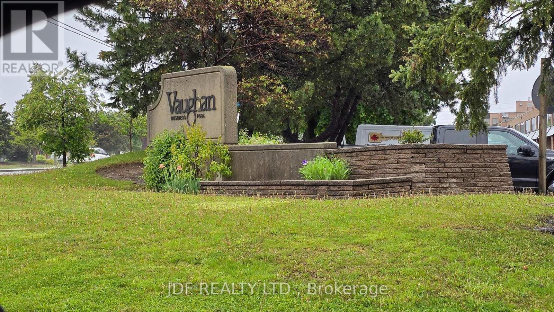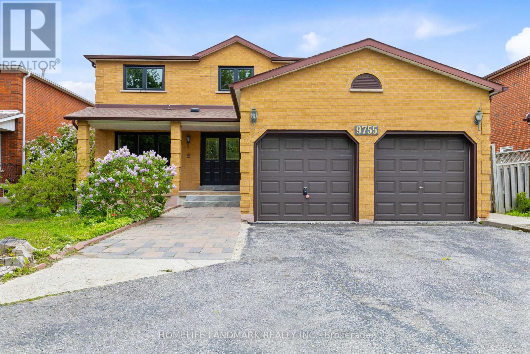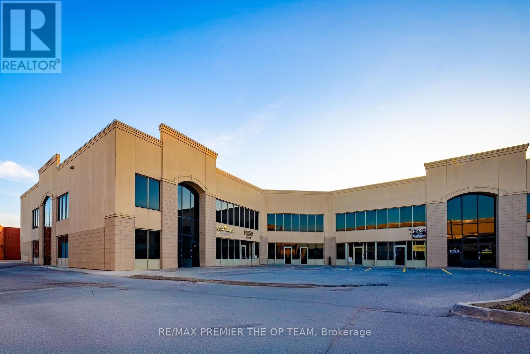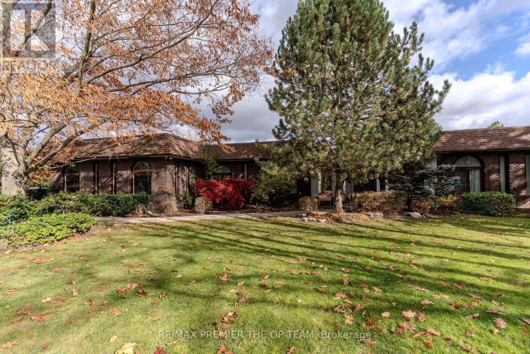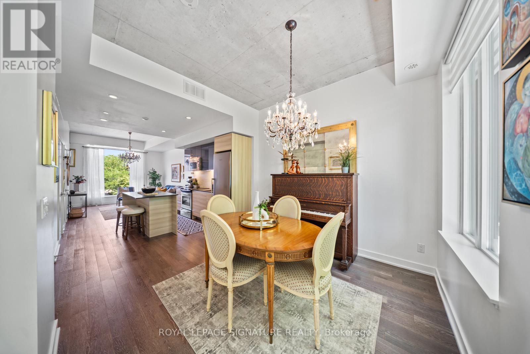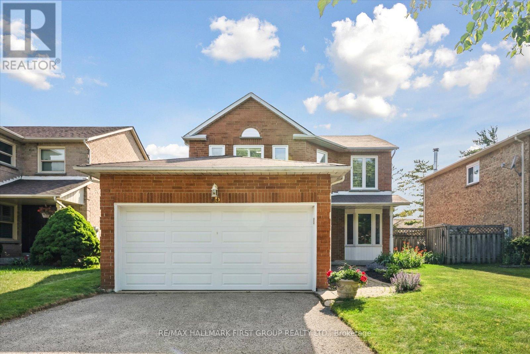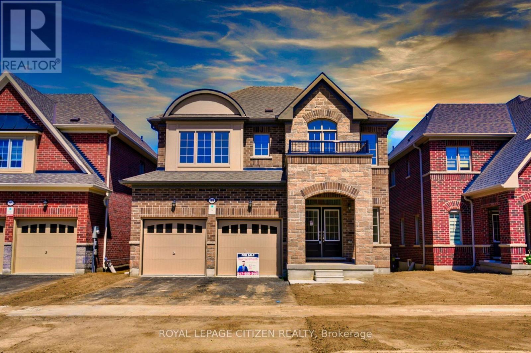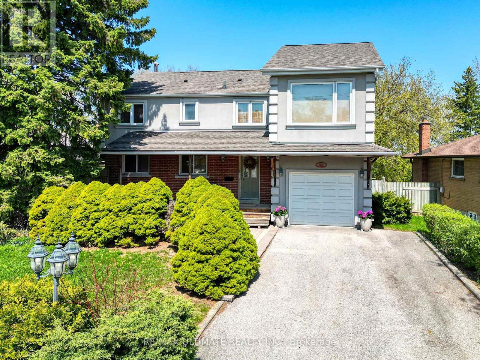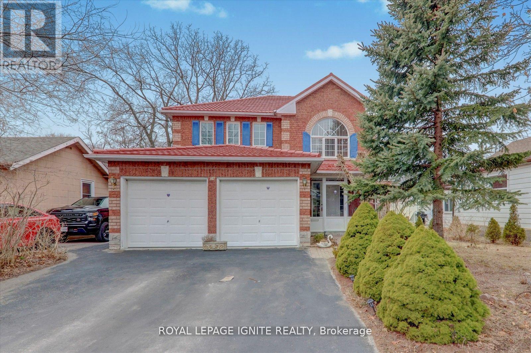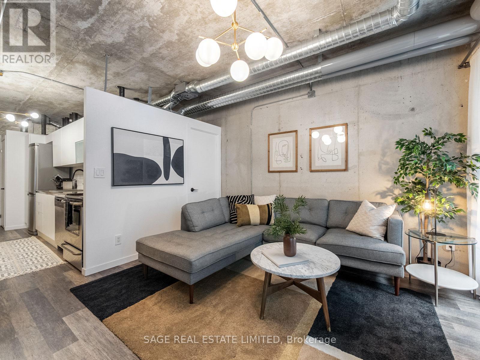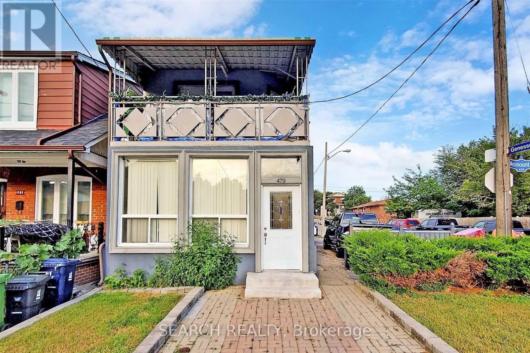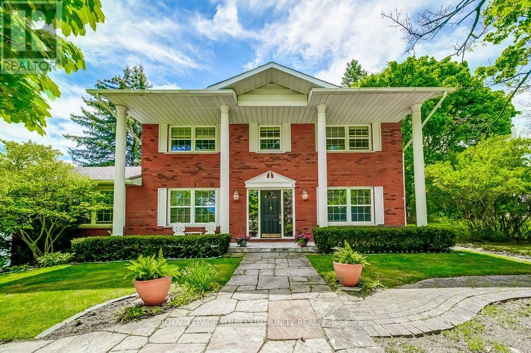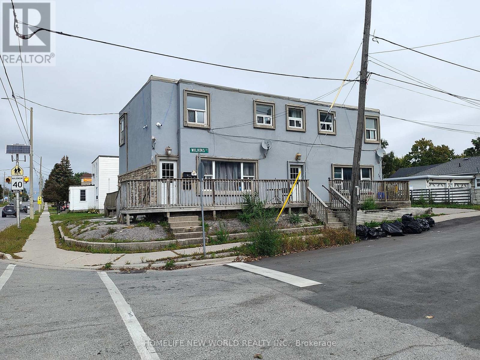5 Delta Drive S
Tay, Ontario
This is your opportunity to snatch up a fully updated home with a year round view of the bay & marsh! Fully updated in 2022, from inside & out with nothing left untouched! Inviting front porch to enjoy the peace & quiet, bonus enclosed porch perfect for those rainy days or possibly set up as spare sleeping quarters when needed. Convenient open concept design with large eat in kitchen & great room, with lots of large windows overlooking the expansive waterfront park on Sturgeo Bay. This house is impeccable, turnkey ready, fully upated, for either a first time buyer, seniors downsizing or the cottage life! $100/year neighbourhood fee for access to private boat launch and private park across the street! Close to Georgian Bay beaches, Hwy 400 and steps to Tay Shore Recreational Trail. 15 minutes to Moonstone/Mount St Louis Ski Resort. Easy commute to Barrie, Orillia or Midland for all your conveniences, but peace & quiet abounds on this property with a stunning panoramic view of a lifetime! Available for you to start living the beach life you've always dreamed of, but not break the bank! (id:53661)
7 Penvill Trail
Barrie, Ontario
Renovated Home in Ardagh Bluffs! Welcome to 7 Penvill Trail, Barrie a charming all-brick 2-storey located on a quiet street in one of Barrie's most sought-after neighborhoods. This thoughtfully upgraded home offers 3 + 1 bedrooms 4 renovated bathrooms, and nearly 2,000 sq ft above grade, plus a finished basement with in-law potential. Step into a bright, open layout featuring 9 ceilings, white oak hardwood floors, and marble tile flooring in both the foyer and the stunning **redesigned kitchen. Enjoy sleek marble countertops, updated cabinetry, and a seamless flow to the living and dining areas, complete with a cozy **gas fireplace. Upstairs, the spacious primary suite offers a walk-in closet and a fully renovated 3-piece ensuite. Two additional bedrooms share another renovated 3-piece bathroom, while a stylish 2-piece powder room is conveniently located on the mainfloor. The fully finished basement adds versatile living space with a large **rec room, bedroom,3-piece bathroom and laundry area ideal for in-laws, guests, or teens. Enjoy inside entry from the single-car garage and relax in the **private, landscaped backyard**complete with a new concrete patio and modern gazebo perfect for entertaining or unwinding outdoors. Located close to top-rated schools, Ardagh Bluffs trails, parks, Rec Centre, Hwy 400, and all major amenities, this move-in-ready home delivers style, comfort, and convenience in one of Barrie's most family-friendly areas. Your next chapter begins at 7 Penvill Trail, Barrie (id:53661)
240 Bayfield Street
Barrie, Ontario
****Wow**** Come Check Out This Immaculate Fully renovated 3 Bedroom Semi-Detached house with 3 bedroom legal basement Situated in a most desirable area of Barrie. Fully renovated from top to bottom with a brand new kitchen, flooring, paint, pot lights, washrooms, and 3 3-bedroom legal basement is just the cherry on cake. Inside, You Have A Large Living room with beautiful decor and a walkout to a beautiful patio. Dining Room is a good size With Laminate Floors and pot Lights. Kitchen Comes With Updated S/S Appliances, Granite counters, and pot lights. Master Bedroom comes with 4 pieces En-suite and walk out to the beautiful deck. The main washroom is a piece with beautiful decor. Other rooms are spacious. Laundry is separate for both levels. Legal 3-bedroom walkout basement is a perfect feature for an extended family or extra income. The Basement is just a next-level masterpiece. The backyard is the perfect size. ****Located In An Excellent Location, Walking Distance To Many Schools, Parks, Public Transportation, & All Other Amenities!! (id:53661)
207 - 43 Ferndale Drive S
Barrie, Ontario
Welcome to The Manhattan! One of Barrie's most sought-after condo communities, where convenience, comfort, and connection to nature all come together. This updated 2-bedroom, 2-bathroom suite is a rare offering that delivers both stylish living and smart value. Step inside and discover a bright, open-concept layout with durable laminate floors, soaring ceilings, and natural light pouring in through oversized windows. The heart of the home is a modern kitchen with granite countertops, stainless steel appliances, and ample cabinetry - perfect for cooking, hosting, or simply enjoying your space. The living and dining areas flow seamlessly to a private balcony overlooking Central Park - a peaceful setting for morning coffees or evening reflections. Retreat to your generous primary bedroom with a custom walk-in closet and an upgraded ensuite bathroom. A second bedroom and full bath offer flexibility for guests, work-from-home days, or weekend hobbies. Peace of mind comes standard with major updates already taken care of, including a high-efficiency furnace and A/C (2023). One underground parking spot and a private storage locker keep life organized, while ample visitor parking makes hosting easy. This pet-friendly building is known for its pride of ownership, quiet setting, and quick access to trails, shops, restaurants, and commuter routes. This move-in ready condo presents a standout opportunity in today's market. The seller is prepared to make the right deal happen, so if you've been waiting for a sign, this is it. Reach out today for further info or to explore your options for making this space yours. (id:53661)
368/376 Essa Road N
Barrie, Ontario
Attention Builders!!! Great Development Opportunity located in close proximity to Downtown Barrie. MID-RISE 6-STOREY Condominium with 69 Units. SITE PLAN APPROVED and REGISTERED with The City Of BARRIE. Apply for a Permit and Build!! Potential for additional floor possible, would need to re-apply with City of Barrie. (id:53661)
1703 Innisfil Beach Road
Innisfil, Ontario
Fabulous Opportunity: Potential For Future Development In Growing Area Of Innisfil/Alcona! Perfectly Located With Road And Services Expansions Currently Underway: Short Walk To Both Town Centre And Waterfront. **EXTRAS** Property Being Sold As Land Value Only, However, Has A Clean And Rented 3 Bedroom Bungalow. (id:53661)
718 - 7161 Yonge Street
Markham, Ontario
Luxury 1 bedroom+Den Unit (642 SF) at The World On Yonge complex. Bright and clean unit w/ 9 ft ceiling, oversized windows and unobstructed west view. Enjoy beautiful sunset view everyday at your balcony. Modern high end kitchen features stainless steel appliances, Quartz countertop and backsplash. Laminate flooring throughout. The is considered the best 1+den layout in the building as the good sized den can be enclosed and used as a second bedroom or office. Superior Amenities include a Gym, Media Centre, Billiards, Indoor Pool, Guest Suites, Party Rm and More! Direct Access from Building To Shops On Yonge (Indoor Shopping Mall With Food Court, Supermarket, Restaurants, Other Retails, Bank, Medical/Dental clinic etc.) Convenient lifestyle without need for car. Minutes to Finch subway, 404/401/VIVA/TTC. TTC on Steeles direct to York U. Future Yonge subway extension will pass by this area with station at Clark. Situated in a top-rated public school zone and vibrant Yonge/Steeles neighbourhood, this move in ready home is perfect for first-time buyers, downsizers, or investors seeking a stylish urban lifestyle. (id:53661)
9029 Webster Road
Adjala-Tosorontio, Ontario
This spacious and well-maintained home offers over 2,000 square feet of bright, comfortable living space designed with family life in mind. From the moment you step inside the large, welcoming foyer, you'll appreciate the thoughtful layout and abundance of natural light throughout. The main floor features a convenient laundry room with newer washer & dryer and an expansive family room with a walkout to the backyardperfect for entertaining or simply enjoying the peaceful outdoor surroundings. A fourth bedroom on this level provides flexible space for guests, a home office, or multigenerational living. The double garage offers inside entry, adding convenience and security. The heart of the home is the generous updated kitchen(2021), complete with brand new applicances(2025) a walk-in pantry, ample cabinetry, and plenty of counter spaceideal for meal prep, baking, and family gatherings. The open-concept living and dining rooms are perfect for hosting and everyday living, offering a seamless flow and large windows that frame views of the surrounding greenery. Upstairs, you'll find three generously sized bedrooms. The primary suite is a true retreat, featuring a walk-in closet and a beautifully updated 3-piece ensuite bathroom with modern finishes. Set on a picturesque lot backing onto mature trees, this property offers privacy, space, and the serenity of country livingwhile still being within easy reach of nearby amenities. Furnace(2022), Ashphalt Driveway(2021). Whether you're enjoying a summer evening on the new deck(2024), watching the kids play in the yard, or simply taking in the peaceful surroundings, this is the perfect place for your family to grow and thrive. (id:53661)
7 Jaffray Road
Markham, Ontario
Stunning Executive Home with 3 Spacious Bedrooms, Each Featuring Its Own 3-Piece Ensuite, Situated in the Highly Sought-After Milliken Mills East Community. This rare, impeccably maintained property welcomes you with a charming garden, a generous backyard, and an open-concept layout filled with natural light. The bright and airy family room boasts a gas fireplace, and the modern kitchen offers a breakfast area along with upgraded cabinetry, countertops, and back-splash. Step out into the expansive backyard ideal for entertaining, barbecues, and family gatherings. All bedrooms include functional closets and ample space. The professionally finished basement features two additional bedrooms, a 3-piece bathroom, and a large recreation room. Prime location with strong rental potential! This turnkey home offers a perfect blend of comfort, elegance, and convenience. Walk to top-ranked schools (Milliken Mills & Father McGivney with IB programs), parks, Costco, Pacific Mall, Markville Mall, community centers, restaurants, and more. Quick access to Highways 404/407, GO Transit, TTC, and YRT. (id:53661)
81 Crittenden Drive
Georgina, Ontario
Welcome to 81 Crittenden Drive Keswick! Nestled in the highly desirable Simcoe Landing Community, this beautifully updated home blends modern comfort with exceptional convenience - just minutes from Highway 404, Lake Simcoe, and top-rated schools. Step Inside to discover an inviting open concept main floor, complete with elegant crown molding, pot lights and a newly renovated powder room. The seamless flow from the upgraded kitchen to the cozy family room creates a perfect setting for everyday living and entertaining. Upstairs, Spacious bedrooms awaits including a completely renovated primary ensuite featuring a frameless shower, brand new vanity and custom shelving for ample storage space (2024) The fully finished basement (2024) provides versatile space for a recreation room, home gym & office - tailored to suit your lifestyle. Enjoy the convenience of a band-new, fully separate laundry room designed with both function and style in mind. Recent upgrades include: - updating flooring (2024) - New air conditioner (2024) - New water heater (rental-2025) - New dryer & smoke detectors (2025) Step outside to enjoy a large, private backyard - perfect for summer barbecues, family fun, or simply relaxing in the sun. All of this in a thriving, family, friendly neighborhood with easy access to transit, shopping, schools, and the natural beauty of lake Simcoe. *Don't miss your chance to make this move-in ready home your own- book a showing today! (id:53661)
172 - 151 Honeycrisp Crescent
Vaughan, Ontario
Menkes corner unit townhouse with open private roof terrace! Great location steps to Ikea. Open concept spacious living and Dining combine Modern Kitchen with quality finishes, Corian countertop and backsplash. 9 ft ceilings with extra window. Master bedroom with ensuite bathroom spacious tow bedrooms with large windows and closets. Open Roof Terrace! Close to subway line at Vaughan Metropolitan Centre (VMC) station. York University less than 10 minutes and to Union station in under 40 minutes. Close to VIVA, YRT, & GO Transit services terminal. Located at Jane & Hwy 7 . Close to IKEA, Walmart, Restaurants, Vaughan Coretllucci Hospital, Canada's Wonderland, Vaughan Mill Centre, Priced for immediate possession. (id:53661)
15 - 665 Millway Avenue
Vaughan, Ontario
Great Location Frontage & Exposure on Langstaff Rd. Approx. 2,105 Sq.Ft.all ground Floor Space Includes 700 Sq.Ft. Office (reception, 2 private offices, drawing counter area, kitchenette & 1x 2 pc bathroom). Bright Clean Warehouse Space Approx. 1,405 Sq.Ft., Painted Walls & Roof Deck, Large D/I Door, Storage Mezzanine, (racking can be negotiated), 2pc Bathroom Wash Sink. Clean Space. (id:53661)
9755 Keele Street
Vaughan, Ontario
Welcome to this stunning freshly renovated top to bottom detached home located on a lovely highly desirable area in Maple area. Approximate 3071 sqft above ground, 4+3 bedroom home nested in the heart of high sought-after Maple community, gorgeous carpet free house!! Brand new quartz countertop kitchen, trendy hardwood flooring throughout the house , all 2025 efficiency vinyl windows, stainless steel appliances. Cozy family room with fireplace, oak staircase with stylish railing, large primary bedroom with walk-in closets and 5-pc bath ensuite . An basement apartment for potential income with walk up separate entrance with a 3 bedrooms, living room and a kitchen. Steps to shopping, restaurants parks, school, shops, hospital, Vaughan Mills, Canadas Wonderland and easy access to highway 400 & 407, 5 Minutes to Maple and Rutherford GO Train Station. (id:53661)
301 Danny Wheeler Boulevard
Georgina, Ontario
Welcome to 301 Danny Wheeler Blvd! This is nestled in the highlysought-after North Keswick community in Georgina Heights. As you stepinside, you'll be greeted by the spacious, open-concept designfeaturing 9-foot ceilings on the main & 2nd floor . The living spaceboasts stunning hardwood floors, a kitchen with elegant ceramic tiles,a walk-out deck, quartz countertops, and stainless steel appliances.The breakfast area seamlessly connects to the great room, which isfilled with natural light from large windows and features a cozyfireplace. Convenience meets style with a laundry room that offersdirect access to the large double-car garage. Upstairs, the primarybedroom awaits with oversized windows, a walk-in closet, and aluxurious 5-piece ensuite bathroom complete with a jacuzzi bathtub.The family room has 14-foot ceilings and features its own large windowand walk-out balcony, offering an additional space to relax andunwind. Enjoy all the perks of this prime location with nearbybeaches, marinas, golf courses, parks, conservation areas, and avariety of shops, grocery stores, restaurants, and the Gem Theatre.Plus, you'll have easy access to Hwy 404 for a seamless commute. Thishome is the perfect place to create lasting memories with your family (id:53661)
647 Peter Rupter Avenue
Vaughan, Ontario
Spacious & Elegant: 4 bedrooms + 4.5 bathrooms, perfect for families or professionals. Bright & Open Concept: Expansive living and dining areas with large windows for natural light. Modern Kitchen: Equipped with new high-end stainless steel appliances, granite countertops, and ample storage. Finished Walk-Out Basement: Ideal for entertainment, home office. Prime Location: Minutes to top-ranked schools, GO Station (12-min walk), grocery stores, parks, and restaurants. Commuters Dream: Quick access to Hwy 400, Hwy 407, and major transit routes. Double Garage + Private Driveway: Total 4 parking spaces. See pictues and virtual tour about the interor. thank you very much. (id:53661)
22 - 8750 Jane Street
Vaughan, Ontario
Spacious 2,000 Sqft. Commercial Unit with Finished 700 Sqft. Mezzanine, Providing Additional Functional Space. This Unit Features High Ceilings and an Open Layout, Allowing for Flexibility Across Various Commercial Uses. Located in a Prime Vaughan Location with Easy Access to Hwy 400, 407, and just Minutes from Vaughan Mills, Restaurants, Retail Stores and Other Amenities. Great Opportunity for Businesses or Investors Seeking a Well-Connected Commercial Space. (id:53661)
261 Sylvadene Parkway
Vaughan, Ontario
261 Sylvadene Parkway - an extraordinary estate on a sprawling 1-acre lot one of of the most prestigious neighbourhoods. Upon entry, a grand foyer with marble tile flooring sets a sophisticated tone. The main floor features a skylight, filling the space with natural light. Hardwood floors flow through the primary living areas, leading to a kitchen equipped with granite counter tops, a built-in stove, microwave, paneled fridge, stove top, and dishwasher ideal for family gatherings. The primary bedroom offers a 6-piece ensuite and walk-in closet. Two additional bathrooms on the main floor include a 6-piece bath and a 2-piece powder room. Multiple walkouts connect the home to a serene outdoor setting. The lower level includes a second kitchen, a family room fireplace, solarium, wet bar, hot tub room, and sauna for ultimate relaxation, along with a 3-piece bath. This versatile estate suits entertainment or multi-generational living. Outside, a guest house provides added flexibility for extended family, rental income or a nanny suite. The backyard also features an exterior workshop, ample storage, mature landscaping and vegetable garden. Additional highlights include a three-car garage and proximity to top schools, amenities, and major highways. Don't miss this chance to turn your vision into reality on this unique and desirable estate. **EXTRAS** 2 Built-in Stoves, Built-in Microwave, 2 Panelled Sub Zero Refrigerators, Wolf Double Oven, Wolf 6-Burner Stove Top, 2 Dishwashers, Washer & Dryer (id:53661)
331 - 1190 Dundas Street E
Toronto, Ontario
First time offered! Welcome to 1190 Dundas St E, TH 331 a luxurious spacious oasis in the heart of Leslieville! Come check out this inviting, modern townhome and get a real feel for comfortable city living in one of Leslieville's friendliest communities. Tucked away in a quiet courtyard, this bright 2-bedroom, 2-bathroom home stands out for all the right reasons, mixing stylish design with everyday comfort.The main floor features 10-foot ceilings, giving the place an open, airy vibe. Exposed concrete ceilings, pot lights, massive picture windows that bring in loads of natural light and treetop views, coupled with wide-plank engineered hardwood floors that add warmth and character throughout. The sleek, modern kitchen is a joy to cook in, with quartz countertops, island with a breakfast bar, and quality appliances. The primary bedroom provides access to the large private terrace complete with a gas BBQ hookup, giving you a peaceful spot to unwind at the end of the day, and outdoor space to entertain your friends. All of this comes with a fantastic location in the sought-after Pape School District, just steps from Leslieville's best shops, cafes, and transit options. (id:53661)
76 Pembry Drive
Ajax, Ontario
Step into comfort and style with this spacious 4-bedroom, 3-bath home, ideally located on a quiet, mature street in one of Ajaxs most established neighborhoods. Featuring a classic brick exterior and double car garage, this home offers fantastic curb appeal.Inside, the updated kitchen shines with granite countertops, stainless steel appliances, and a sleek tile backsplash. Enjoy separate dining, living, and family rooms, with California shutters adding a clean, modern touch. A renovated powder room and convenient main-floor laundry add to the homes functionality. Upstairs offers four generously sized bedrooms, including a primary suite with walk-in closet and ensuite.The fully fenced backyard with a pergola is perfect for summer entertaining or quiet evenings outdoors. Close to top-rated schools, shopping, major highways, and Lifetime Fitness. (id:53661)
47 Notley Place
Toronto, Ontario
47 Notley Road - A Rare Blend of Character, Comfort & Care. Perfectly positioned on a quiet, family-friendly cul-de-sac, 47 Notley is a standout opportunity in the sought-after Woodbine Gardens community. Elevated above street level and surrounded by lush greenery, this charming detached bungalow offers a sense of privacy and calm just moments from city life.Step inside and you'll immediately notice the care and attention the current owners have poured into the home. The main floor has been beautifully enhanced with brand-new tile in the kitchen, striking custom feature walls, upgraded ceiling lighting throughout, and freshly re-stained hardwood floors that add warmth and sophistication to every room. Even the outdoor spaces have been thoughtfully designed, with meticulous landscaping adding both curb appeal and tranquility. Natural light floods the living space through oversized picture windows, offering lovely views and an open, welcoming atmosphere. The modernized kitchen and bathrooms reflect a keen eye for design and practicality, while the fully renovated basement complete with spray foam insulation adds extra living space for guests, work-from-home setups, or a cozy media room. An additional room and updated shower downstairs expand the homes flexibility even further. With three spacious bedrooms above grade and a layout that suits both family living and entertaining, this home offers versatility in a peaceful, nature-rich setting. Just steps from Taylor Creek Park and its extensive trail network, its ideal for those who crave a connection to the outdoors without sacrificing urban convenience.47 Notley isn't just a place to live its a place to grow, unwind, and truly feel at home. With extensive updates already done, all that's left is to move in and enjoy. (id:53661)
99 Robin Trail
Scugog, Ontario
Brand New 2787 Sq Ft Detached Home on Premium Ravine Lot w/ Walkout Basement in Prime Neighborhood! This Stunning 4 Bed, 3.5 Bath Home Offers 9 Ft Ceilings, Spacious Library on Main Floor, & Open Concept Layout Perfect for Families. Bright Family Room, Large Kitchen with Stainless Steel Appliances, Centre Island, & Garage Access to Home. Upper-Level Features Loft, 3 Full Baths & Primary Bedroom with Frameless Glass Shower Ensuite. Walkout Basement with Large Windows & Clear Backyard View - Ideal for Future Potential. Built by Reputed Builder. Seller Paid ~100K for Ravine Lot & Walkout Upgrade. Steps to Shopping, Schools, Entertainment, & Recreation. Located Near Beautiful Port Perry - Enjoy Waterfront Dining, Boating, Parks, & Summer Festivals. A Must-See Home on a Quiet Street in a Sought-After Community! (id:53661)
14 Bateson Street
Ajax, Ontario
Bright & Spacious 4-Bedroom Townhome for Lease in Central Ajax (L1S 7M3). Welcome to this upgraded 4-bedroom, 3.5-bathroom townhome in a desirable new development in Ajaxs central community. This beautifully finished unit offers stylish, low-maintenance living perfect for families or professionals. Enjoy a functional open-concept layout featuring laminate flooring throughout the main level, a spacious living and dining area, and a contemporary kitchen with stainless steel appliances, ample cabinetry, and breakfast bar seating. Walk out to a private balcony ideal for morning coffee or relaxing evenings. The home includes 4 generous bedrooms, including a main floor bedroom/den that offers flexibility for a home office or guest suite. The primary bedrooms features a full three-piece bathroom each and walk-in closets, with two additional bedrooms on the lower level. Parking for 2 vehicles with a private single-car garage and single-car driveway. Excellent location close to Hwy 401 & 407, GO Station, shopping, parks, and schools including a brand-new elementary school opening September 2025 just steps away. New Construction Build Clean, Bright, Move-In Ready 4Beds | 3.5 Baths | Private Balcony 2-Car Parking (Garage + Driveway)Great Location for Commuters & Families Available 1 August *For Additional Property Details Click The Brochure Icon Below* (id:53661)
103 Weir Crescent
Toronto, Ontario
THIS HOME IS A CONVERSATION PIECE AND DEMANDS TO BE SEEN! Welcome to one of the finest homes in this quiet ravine, family-friendly pocket, a beautifully maintained 2-storey residence that offers both comfort and convenience. Tucked away in a private ravine setting, this home boasts peace, privacy, and scenic views year-round.Step inside to a bright and spacious layout featuring a large family room with soaring cathedral ceilings and expansive windows that flood the space with natural light and bring the outdoors in. A primary suite featuring 13-foot ceilings, a separate heating and A/C unit with a heat pump, and walkout to a private balcony patio with ravine views. 3 great sized bedrooms. (One was converted to den/office). The updated kitchen, inviting living areas, and well-sized bedrooms make this home ideal for families or entertaining guests. Enjoy the convenience of an attached garage, proximity to schools, UofT Scarborough campus, Panam Aquatic Center, shopping, public transit, hospital, and quick access to Hwy 401 all while enjoying the tranquility of nature just outside your door. This is a rare opportunity to own a truly exceptional ravine lot home in one of the areas most desirable locations. (id:53661)
323 - 3220 Sheppard Avenue E
Toronto, Ontario
Welcome to East3220! This spacious 1-bedroom plus den suite is located in a stylish, newer building and features soaring 9-foot ceilings and a thoughtfully designed layout. The generous den includes a door and closet, making it ideal as a second bedroom or private office.Enjoy a sleek style kitchen with upper cabinetry, granite countertops & Stainless steel Appliances. This unit is also complemented by your own storage locker just steps away on the same level as unit. East3220 also offers exceptional amenities including a fitness centre, childrens / games room, theatre, library, dining room, and concierge service. Located steps from TTC transit, and close to top schools, hospitals, community centres, major roadways, and Don Mills Subway Station everything you need is within easy reach! Pack your Bags and Move right in! Definite Immediate & Longterm value! (id:53661)
2419 - 135 Village Green Square
Toronto, Ontario
A++ Location!!!Bright 2-Bedroom/2-Bath Condominium Suite Located At 'Solaris 2' Condos At Kennedy Rd And Hwy 401. Unobstructed West View, Indoor Pool, Gym, Putting Green, Visitors Parking, Private Theatre, Party Room, Billiards, Reading Lounge And Lots Of Other Amenities. Only A Few Seconds From Highway 401. Two (2) Full Bathrooms, Mins To Shopping At The Kennedy Commons And Scarborough Town Center. Walking Distance To Kennedy Commons And One Bus To Kennedy Subway Station. (id:53661)
38 Rodda Boulevard
Toronto, Ontario
Welcome to this immaculate custom-built home with a 4+2 bedroom, 4-bathroom detached 2-storey home combines classic charm with modern amenities, featuring original hardwood floors, a spacious double-car garage and a durable metal roof with a 50-year warranty. The bright and airy living and dining areas are ideal for entertaining, while the cozy family room with a gas fireplace offers a relaxing retreat. The kitchen provides direct access to your private backyard oasis, complete with a beautifully interlocked patio, mature trees, and a fully fenced yard perfect for family gatherings and outdoor enjoyment. The luxurious primary bedroom boasts a walk-in closet, a Jacuzzi tub, and a separate standing shower. The fully finished 2-bedroom basement has a kitchen with a separate entrance offering great rental potential, and the home is equipped with central vacuum, and plenty of storage. Investors, contractors and flippers this home has a lot of potential! With a 4-cardriveway, a secure front porch, and a location just minutes from Guildwood Go Train Station, top schools, parks, shopping plaza, restaurants, and 24-hour TTC access just a few steps away. (id:53661)
6 - 450 Arlington Avenue
Toronto, Ontario
Welcome to a great family neighborhood in Cedarvale Humewood Community! This spacious home features: 3 Large Bedrooms and a full modern bathroom with pot lighting. A Contemporary Kitchen with stainless steel appliances, stone countertops, and a pass-through to the dining room perfect for cooking and entertaining. Large Living Room facing the park, Wonderful hardwood floors, On-Site Coin-Operated Laundry for added convenience. Prime Location: just a 15 minute walk to Eglinton West Subway Station and nearby TTC stops for easy commuting. Abundant Outdoor Recreation: Enjoy Arlington Park, Phil White Arena, walking trails, and athletic facilities all close by. Fantastic Local Amenities: Within walking distance to popular restaurants, cafes like Hunter Coffee Shop, and more. This home combines comfort, convenience, and access to everything the Cedarvale Humewood neighborhood has to offer! (id:53661)
605 - 212 Eglinton Avenue E
Toronto, Ontario
Furnished 1 Bedroom plus Den Luxury Condo At Yonge and Eglinton. Features: Laundry in suite,Parking, Gym, 24-Hour Concierge & Emergency Service, Indoor Swimming Pool and Hot Tub, Loblaws across street, Parks Nearby, Great Views, Party Room, BBQ and more! All Utilities included, 1parking can be rented at $105/per month. Brand new Loblaws across the street. Direct transit access:TTC Yonge Subway line, New Eglinton LRT (soon), TTC Bus routes, Major highway access: 401, Don Valley Parkway, Local schools include: York University (Glendon Campus), Local shops include:Loblaws, Metro, Sobeys, Indigo, Cineplex Silvercity, Local features: huge array of restaurants,shopping and entertainment. (id:53661)
#1001 - 361 Front Street W
Toronto, Ontario
Bright And Spacious 1+1 Bedroom Unit With Parking and Locker. This Unit Has Total 656 Sq Ft Of Total Living Space (619 Sqft Suite + 36 Sqft Bal), Floor To Ceiling Windows, Granite Counter Tops, Newer S/S (Fridge, Stove, Microwave Hood Vent), Open Concept Layout And Hardwood Floors Throughout. Walking Distance To The CN Tower, Rogers Centre, The PATH, The Entertainment And The Financial District. Vast Variety Of Amenities Include 24 Hr Security, Pool, Exercise Room, Party Room, Gym, Theatre, Basketball Court, Guest Suite And Spa. (id:53661)
26 - 4 Vale Carse Way
Toronto, Ontario
Rare Opportunity To Own This Stunning Townhouse- On A Private Cul-De-Sac In Willowdale! Most Affordable House In This Area- Nestled Amongst Multi-Million Homes. Unit was renovated 3 years ago from top to bottom. Nearly 1700 Sqft of Living Space with W/O To Your Own Backyard. Grand Living Area With Brand New Balcony, 3 Spacious Bedrooms, 2 Baths, Basement rec Room + B/I Garage + Driveway (2 Car parking). Listing Pictures are taken 2024. (id:53661)
808 - 75 Queens Wharf Road
Toronto, Ontario
Rarely Offered Bright Corner Unit Approx. 590 Sf. Immaculately maintained with care. NO CARPET. 9' Floor-To-Ceiling Window-Spacious And Bright! Top To Bottom Windows From Dining To Master Rm, Walk To Lake, Parks, Restaurants, Public Transit. Great Amenities Including, Gym, Outdoor Bbq, Sauna & Theater Rooms & Etc. Must See!! (id:53661)
381 St Clarens Avenue
Toronto, Ontario
Tucked into the heart of Dufferin Grove, this exquisitely renovated two-unit residence - with an additional fully detached laneway studio - offers an exceptional blend of luxury living and income potential. Step into a charming front living room with original brick fireplace, wide-plank hardwood floors, and soaring 9' ceilings. Upstairs, the second floor features a stunning eat-in kitchen with premium appliances, wood countertops, and beveled subway tile that offers a walkout to a private deck beneath mature trees as well as a serene bedroom with garden views. A marble-clad bathroom with glass-enclosed shower and Miele ensuite laundry complete this level. The third floor offers a light-filled primary bedroom with custom millwork cabinetry, a full wall of windows, a spa-style bathroom with double sinks and grey-stone shower, and a gabled family room leading to a rooftop terrace with sweeping 180 degree city views. The main-floor/lower-level suite - privately accessed from the backyard - is equally refined. A chefs kitchen with Wolf, Monogram, and Sub-Zero appliances, center island, and wall-to-wall cabinetry opens to an elegant living/dining area. Downstairs, two bedrooms with custom built-ins share a marble bathroom and in-suite laundry. A secondary entrance to this unit enhances flexibility. In the backyard, a stylish laneway studio boasts 11' ceilings, built-in workspaces, a kitchenette, and a bathroom - ideal as a home office or income-generating rental. Steps from Bloor and College Streets, Dufferin Grove Park, the new Bloor Collegiate Institute and the Lansdowne Subway Station, this is a rare opportunity to live stylishly while building long-term value in one of Toronto's most sought-after communities. (Seller does not represent the Retrofit status of the property). (id:53661)
1204 - 195 Redpath Avenue
Toronto, Ontario
Beautiful Citylights On Broadway South Tower,Architecturally, Stunning, ProfessionallyDesigned Amenities,Craftsmanship & Breathtaking Interior Design----Y & E's Best Value! WalkingDistance To Subway With Endless Restaurants & Shops, Outdoor Amenities Including 2 Pools,Amphitheater, Party Rm w/ Chef's kitchen, Fitness Centre, 2 Bedroom , 2 Bath With Balcony &Parking & locker. (id:53661)
2807 - 89 Mcgill Street
Toronto, Ontario
Experience luxury living in this Tridel-built "Alter" condominium, only 3 years new, offering an unobstructed and breathtaking east-facing lake view. This bright and sun-filled 1-bedroom suite features 9-foot ceilings, sleek built-in modern appliances, and premium laminate flooring throughout. Residents enjoy access to a full range of upscale amenities, including a fully equipped gym, yoga studio, spa, sauna, jacuzzi, outdoor swimming pool, party/meeting room, media room, BBQ patio, and ample visitor parking. Ideally located in the heart of downtown Toronto, within walking distance to Toronto Metropolitan University (formerly Ryerson), subway stations, the Financial District, top-rated schools, shopping, and dining options. Embrace the vibrant urban lifestyle at the city's core. (id:53661)
1206 - 88 Cumberland Street
Toronto, Ontario
Luxury Condo In The Heart Of Yorkville Best Location In All Of Toronto! Corner Unit With Extra Windows & Plenty Of Light Even A Window In The Kitchen. Den Has A Sliding Door Making It A Perfect Home Office Or Guest Room. Extended Custom Island With Room For Stools, High Ceilings, High End Kitchen With Built-In Paneled Appliances, Balcony. Bathroom With Heated Floor and dual shower heads including rainfall. Short Walk To Whole Foods, Eataly, Subway & The Best Restaurants in town (id:53661)
18 Rolph Road
Toronto, Ontario
South Leaside primely located family home. Detached with addition & private drive. Main floor family room walks out to a sunny perennial deep west-facing stunning garden, 4+1 bedrooms (4th is tandem) & 2 full bathrooms. The finished basement has a separate side entrance offering definite Inlaw or work at home potential. The 5th bedroom has pocket doors and could be used as a wonderful home office, Nanny suite or gym. New vinyl flooring throughout the Rec. room & 5th bedroom. This solid home has original charm, beautifully maintained Millwork and leaded windows. Situated across from Rolph Rd. PS. enjoy the oversized school yard, tennis courts & playground. One block to TTC, close to Bayview Ext. & all Leaside amenities! A perfect home for a growing family! (id:53661)
1208 - 150 Sudbury Street
Toronto, Ontario
WEST SIDE, BEST SIDE. Welcome to the West Side Gallery Lofts! With 9 foot ceilings, exposed concrete and ductwork and bright floor to ceiling windows loft living has never felt this good. With 2 bedrooms, 2 bathrooms and 2 good 2 be true building amenities including a pool, gym, party room, visitor parking and guest suites you will love it here. Let's talk neighbourhood - nestled in Little Portugal, you have multiple playgrounds at your fingertips including: Queen West, King West, Liberty Village, Parkdale and the Ossington Strip. Enjoy restaurant and bar hopping all year round and dont forget to include The Drake, Bar Prima, Badialis & Bang Bang Bakery. Queen streetcar and Dufferin bus at your doorstep, 6 min drive to Exhibition GO, a quick drive to the Gardiner and Lakeshore. Parking & locker included! (id:53661)
1711 - 736 Spadina Avenue
Toronto, Ontario
Rarely Available @ Mosaic Condos- Prime Annex Living! Welcome to this beautifully appointed 2-bedroom, 2.5-bath residence in one of Toronto's most desirable neighbourhoods. Perfectly situated just steps from the vibrant pulse of Bloor Street, you'll find boutique shops, renowned restaurants, cultural landmarks, Miles Nadal JJC, Yorkville, the University of Toronto & top prep school UTS, all within walking distance. Enjoy effortless access to Spadina Station, the ROM, and the picturesque grounds of the U of T campus. This light-filled split-bedroom suite offers 1,100 sq. ft. of thoughtfully designed living space. The full-sized kitchen, elegantly positioned to capture expansive south-facing views, features granite countertops with seating for two, stainless steel appliances, a double sink, and a walkout to the balcony, perfect for hosting or unwinding. Soaring ceilings enhance the airy ambiance, while exotic stone flooring in the main living areas and rich hardwood in the bedrooms add a sense of timeless sophistication. The primary suite is a private retreat with a walk-in closets, a spa-like 4-piece ensuite, and direct access to the balcony. The second bedroom also features a private ensuite, a generous closet, and sweeping views of the city skyline. Experience breathtaking panoramic vistas of Toronto, from vibrant sunrises to glittering city lights every season brings its own charm. Residents of the Mosaic enjoy access to excellent building amenities, including a rooftop terrace with 360-degree views of the city, a party room, exercise facilities,2-guest suites, billiards room and 24-hour concierge service. This is elevated urban living: spacious, elegant, and maintenance-free in a well-managed, welcoming building at the heart of it all. (id:53661)
1909 - 2015 Sheppard Avenue E
Toronto, Ontario
Welcome to this incredibly Bright & Spacious One Bedroom + Den Corner Unit at Ultra at Heron's Hill. Located In Prime North York. This Functional Open Concept Corner Unit Layout Spans 655 sqft Interior + 90 sqft Balcony W/Gorgeous Unobstructed Views From 19th Floor Featuring Floor to Ceiling Windows and Laminate Through Out and An Actual Usable Large Den. Amazing Amenities, and Steps to Transit, Shopping, Dining and More. (id:53661)
113 Bellwoods Avenue
Toronto, Ontario
Stunning fully renovated semi-detached home, rebuilt down to the foundation, in the heart of Trinity Bellwoods. Features a legal rooftop patio with an impressive CN Tower view, 4-car parking, and a beautifully finished 1-bedroom basement suite. Enjoy a large wooden deck perfect for entertaining, along with premium finishes throughout including hardwood flooring, a chefs kitchen with quartz countertops and backsplash, and high-end appliances. Upgrades include new HVAC, on-demand water heater, and a durable new roof with a long-lasting metal front section. Laneway access offers rear parking convenience and future garden suite potential in one of Torontos most sought-after neighbourhoods. (id:53661)
603 - 75 Queens Wharf Road
Toronto, Ontario
Gorgeous 1+1 Luxurious "Quartz" By Concord City Condo On Toronto's Fabulous Waterfront.City Living Suite Area 688 Sf +61 Sf Open Balcony Makes A Total Of 749 Sf; Fantastic Park/City View! 8 Acre Park Across The Building. Close To Ttc & Streetcar. Walk To CN Tower, Rogers Centre, Acc, Union/Go Station, Habor Front, Billy Bishop Airport, Groceries, Restaurants, Amazing Amenities.** Brand New Flooring Throughout, **Fresh New Paint whole unit, Brand New Stove, And **New Sliding Door On Bath Tube. Centre Island As Is. (id:53661)
405 - 181 Sterling Road
Toronto, Ontario
Discover luxurious urban living in this beautifully designed 1-Bedroom + Den suite. Enjoy a spacious balcony showcasing panoramic views of Downtown Toronto. Nestled in the lively Sterling Junction area, this sunlit and contemporary unit features floor-to-ceiling windows and a versatile layout, perfect for professionals or couples in need of extra space. High-end finishes include, 9 foot ceilings, quartz countertops in the kitchen and bathroom, built-in appliances, and laminate flooring in the main living areas . With a perfect transit score, getting around is effortless, while local shops, cafés, and cultural attractions are just steps away. Residents also benefit from top-tier building amenities, including a full wellness center, yoga studio, rooftop terrace, and more delivering the ultimate blend of comfort, sophistication, and convenience. (id:53661)
322 - 1169 Queen Street W
Toronto, Ontario
Welcome to the highly-sought after Bohemian Embassy condos - an intimate, well-managed, 7 floor boutique-style condo located in the heart of West Queen West and just steps to the historic Gladstone Hotel and Drake Hotel! This spacious 2-bedroom,2-bathroom condo is just under 900-sf and features an incredible 273-sf terrace complete with planters - ideal for lounging,entertaining, or adding your own urban garden vibe. Inside, you'll find a beautiful kitchen with S/S appliances and a centre island, along with plenty of storage which includes a mirrored foyer closet, linen closet, and double closets in the primary bedroom. Fantastic amenities: 24/7 Concierge, Exercise Room, Library/Media Room, Craft Room, Party Room, Guest Suites,Rooftop Deck, Visitor Parking & more. Location-wise, this is one of the coolest locations in the city and close to everything! Steps to cafes, restaurants, bars, bakeries, grocery stores, indie shops, and art galleries. Minutes to the Ossington Strip, Dundas West,Toronto Public Library, Community Centre, and less than a 15 minute walk to Trinity Bellwoods Park and Liberty Village. ***Great value - parking plus all utilities included except hydro.*** There's always something happening around here and always somewhere new to explore. Be a part of this vibrant neighbourhood and move in immediately! (id:53661)
479 Westmount Avenue
Toronto, Ontario
Welcome to your beautifully renovated urban retreat, nestled in the vibrant heart of the city. This thoughtfully redesigned unit blends style and comfort, featuring a modern eat-in kitchen and a bright, open-concept living/dining area, the perfect space to entertain or simply relax in style. With two spacious bedrooms, a sleek 4-piece bathroom and sunlight streaming in through every window, you'll feel right at home the moment you walk in. Step outside to your own private patio, an ideal spot to enjoy your morning coffee, read a book, or unwind after a long day. Enjoy all-inclusive amenities, a dedicated parking spot, and on-site coin laundry for added convenience. Unbeatable location! Just steps to the TTC, minutes from the upcoming Eglinton LRT, and close to grocery stores, banks, schools, and more. This rare gem wont last, come experience the lifestyle you've been waiting for! (id:53661)
3465 19th Side Road
King, Ontario
Beautiful family home with specular features on almost 2 acre parcel. Private long views, large in-ground heated pool with pool house/cabana, in-door sauna and huge yard are just some of the special features of this property. For entertainment why not explore the beautiful wet-bar in the basement and a game of billiards? For those with a green thumb enjoy the sun-filled property with lots of room for your vegetable garden or extend your growing season all year around in the glass green house? Enjoy a picnic in the large family sized gazebo. A spacious 4-car garage has room for all of your cars and toys. A serious chef's kitchen with a built-in 36" 6 burner cooktop & pot filler and built-in double ovens tower will be apricated by all! Highspeed Fibre internet is available as well as natural gas. So many features at this property that you will be happy all day long, but if you decide to venture out it is just minutes to HWY 400 and easy access into town and shops like Costco. Do not miss this hidden gem. (id:53661)
125 Torrens Avenue
Toronto, Ontario
Stunningly Renovated 3+1 Bedroom Detached home in the Heart of Pape Village. Step inside this beautifully reimagined family home blending function and elegance with custom Japandi design. This open concept 3+1 bedroom home features soaring ceilings and clever hidden storage throughout. The gourmet kitchen showcases quartz stone countertops, a large centre island, and premium appliances perfect for entertaining. This home has been featured in Architectural Magazines and is truly one of a kind. Enjoy a sun-soaked, south-facing backyard with an extensive, landscaped garden. The spa inspired main bathroom offers a tranquil retreat. A fully finished basement with separate entrance provides flexible living space or income potential. Located in vibrant Pape Village steps to shops, transit, parks, and top schools this turnkey gem is the one you've been waiting for. Don't miss it! (id:53661)
30 Wilkins Street
Belleville, Ontario
Residential property with six self-contained units(3 Two bdrms & 3 One bdrms). Tenants pay own hydro, landlord pays heat(gas boiler) Gross income $84,000.00 (id:53661)
54 Frederick Taylor Way
East Gwillimbury, Ontario
Beautifully renovated semi-detached home in the heart of Mt Albert, thoughtfully designed with top-of-the-line finishes and an open-concept layout that's perfect for both everyday living and entertaining. The custom kitchen, complete with a spacious island and breakfast bar, flows into a bright living area accented with built-in cabinetry, shiplap-clad walls and ceilings, and sleek pot lighting throughout. The foyer and dining area feature elegant Italian floor tiles, wainscotting, and a built-in bench, while German oak ceilings and custom zebra blinds add a luxurious finishing touch. This offers three bedrooms, three bathrooms, a freshly painted garage and front door, and a beautifully interlocked driveway, side walkway, and backyard with a rough-in for an outdoor kitchen. Soffit lighting, a cedar-clad porch ceiling, built-in speakers, and surveillance cameras complete the package, making this a truly rare find that blends quality craftsmanship, modern comfort, and timeless design. (id:53661)

