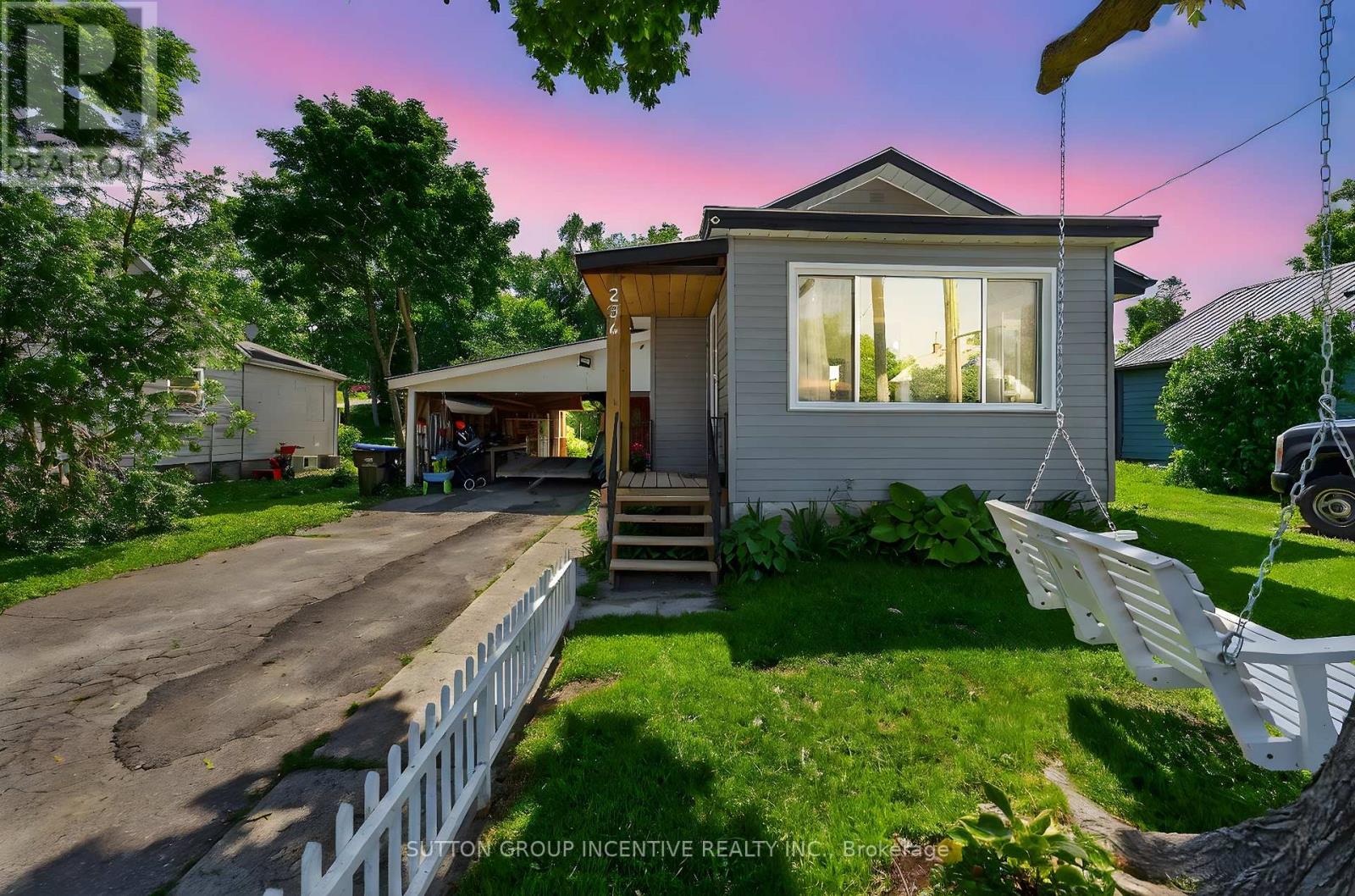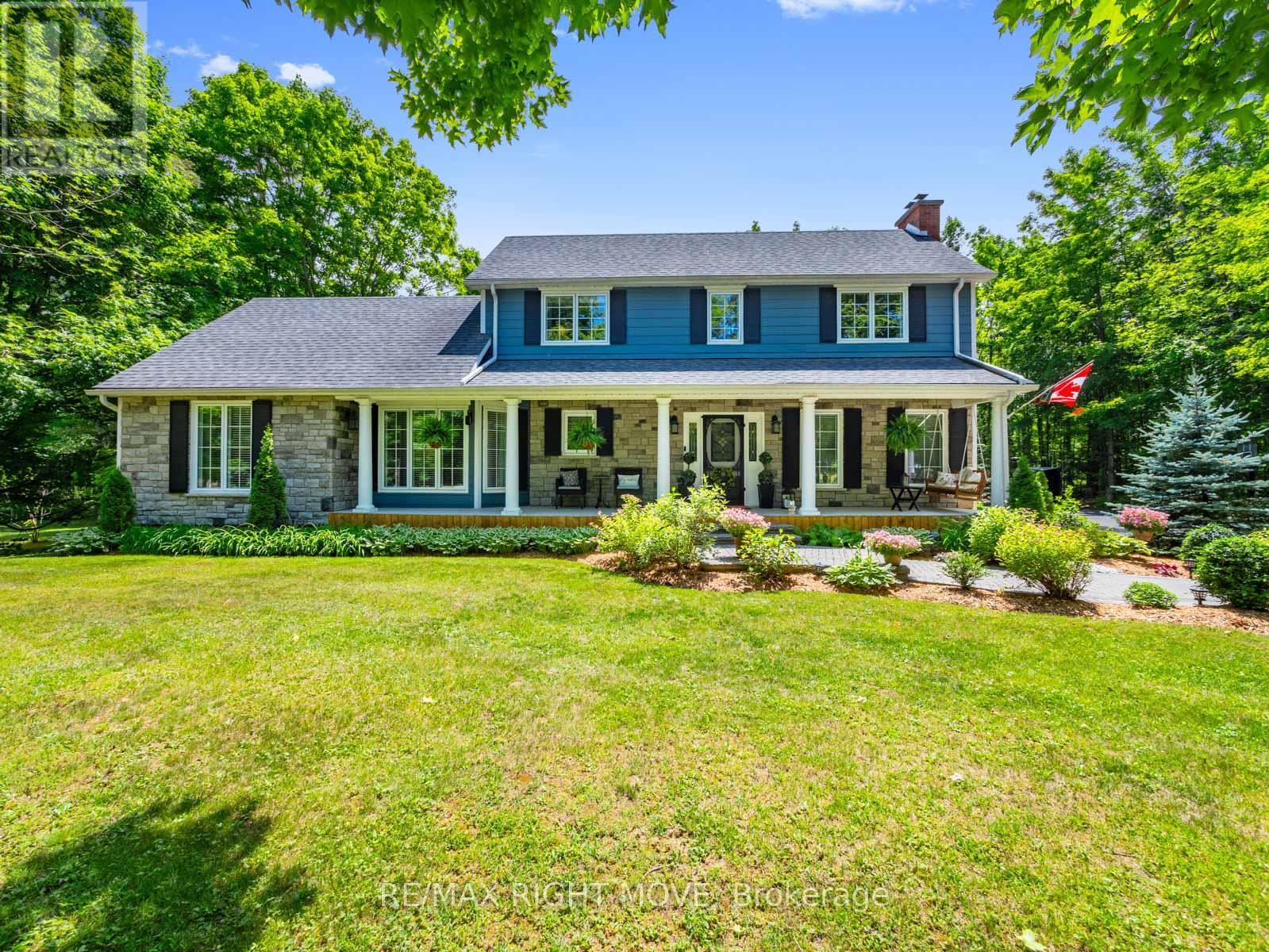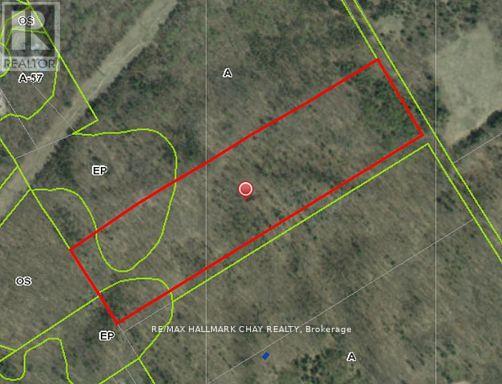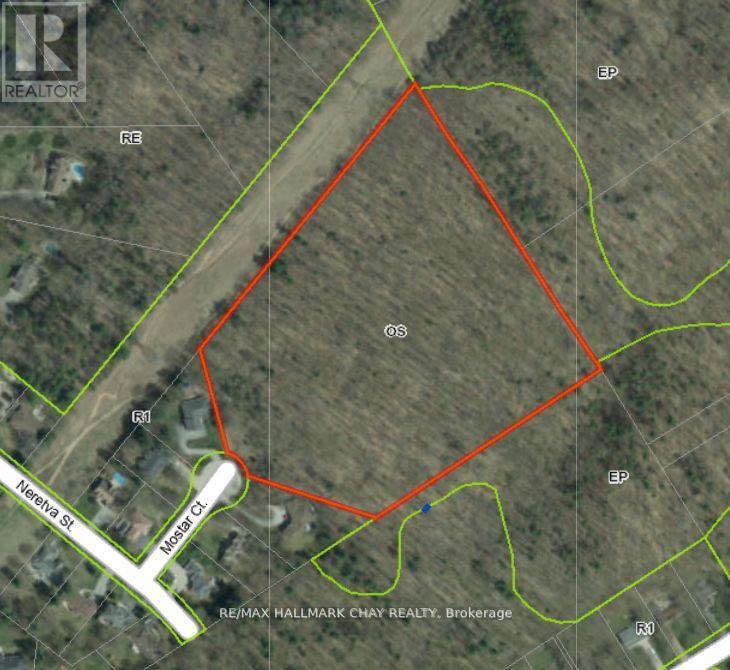20 Basswood Drive
Barrie, Ontario
Welcome to this beautifully appointed home in the heart of Barrie's sought-after holly neighbourhood. Offering timeless elegance and modern comfort, this meticulously maintained 3 bedroom, 3 bathroom home is move-in ready and full of charm. Step inside to discover this thoughtfully designed interior featuring tasteful decor, updated finishes and an inviting flow that makes you feel instantly at home. The bright and stylish kitchen boasts updated appliances, ample cabinetry, a coffee bar, and space to gather, cook and entertain inside or outside with ease. Enjoy casual mornings or evening meals on the newly built deck and landscaped backyard, complete with a flourishing small vegetable garden. Upstairs, you'll find three generous bedrooms, including the primary with double closets and private en-suite. The additional bedrooms are equally designed to showcase. With numerous updates including newer furnace and a/c, washer and dryer, kitchen appliances. The pride of ownership is evident throughout, this home truly stands out. Ideally located close to schools, parks, shopping and commuter routes, this is your opportunity to own a home where quality, style and location meet. Don't miss your chance to fall in love with this gem! (id:53661)
312 - 126 Bell Farm Road
Barrie, Ontario
RARELY OFFERED 3-BEDROOM CONDO IN AN UNBEATABLE LOCATION! Welcome to this updated, bright, and spacious 1,000 sqft condo, just minutes from RVH, Hwy 400 access, Georgian College, and much more. The large open kitchen is a chefs dream, featuring sleek stainless steel appliances, ample counter space, and a generous eat-in area perfect for family and friends to gather. The expansive living room showcases a cozy gas fireplace, vinyl flooring, large windows, and a walkout to your private balcony. Retreat to the primary bedroom at the end of the day, offering a peaceful haven with plenty of closet space and a luxurious 3-piece ensuite bathroom. Two additional well-appointed bedrooms provide versatility for guests, a home office, or a growing family. The 4-piece main bathroom features an upgraded vanity and a large soaker tub with a ceramic surround. Enjoy the convenience of a well-maintained community, located in a prime area close to shopping, dining, and lifestyle options. This condo seamlessly blends functionality with modern design don't miss your chance to make it your home! (id:53661)
234 George Street
Midland, Ontario
Welcome to 234 George Street, Midland! This charming bungalow with a separate in-law suite offers a rare combination of flexibility, functionality, and locationjust steps from Georgian Bay and walking distance to Midlands vibrant and historic downtown core.The main home features two comfortable bedrooms, a full 4-piece bathroom, a cozy living room, and a bright eat-in kitchen. Enjoy your morning coffee on the screened-in front porch, perfect for relaxing and people-watching. At the rear of the home, a ground-level secondary suite with a private entrance offers an open-concept living/sleeping area, a kitchenette, and a 3-piece bathroom ideal for extended family, guests, or rental income. The property also includes an unfinished basement that provides ample storage space, though the ceiling height is not suitable for future finished living areas. Outside, the generous backyard offers plenty of room for gardening, kids or pets to play, or entertaining under the open sky. You're just a short stroll from local coffee shops, artisan bakeries, delis, boutiques, and scenic waterfront parks. With easy access to Hwy 12 and Hwy 93, and a growing demand for both long-term and seasonal rentals, this is a smart investment or live-in opportunity. Whether you're looking to enter the market, simplify your lifestyle, or add a property to your portfolio, 234 George Street offers the perfect mix of charm, income potential, and location. No Offer Date! Book your private showing today! (id:53661)
61 The Queensway
Barrie, Ontario
Welcome to 61 The Queensway, a stunning and spacious family home located in one of Barrie's most desirable neighbourhoods. Boasting 5 generous bedrooms and 3.5 baths, this home offers over 3,500 sq ft of elegant living space, perfect for a growing family. The main floor features 9 ft ceilings, crown molding,and a beautifully flowing open-concept layout. Enjoy a large kitchen with granite counter tops, extended-height oak cabinetry and stainless steel appliances ideal for entertaining and leads to the fenced yard with heated swimming pool and private deck. The den provides a perfect space for a home office or playroom.Hardwood and ceramic flooring add sophistication throughout the main level, complemented by two solid oak staircases. Upstairs, the spacious layout continues with 5 well-sized bedrooms including a luxurious primary suite with its own ensuite, a second bedroom with a private ensuite and a convenient Jack and Jill bath between bedrooms 3 and 4. Furnace-2021, Air Conditioning-2021, Hot Water Heater -2024. (id:53661)
37 Gemini Drive
Barrie, Ontario
Welcome To A Beautiful Home By Great Gulf Homes!! 6 Parking This Amazing Fully Brick around Gorgeous, 4 BR Detached with a double garage, and a modern & spacious open floor plan, With Plenty Of Upgrades!! This home will impress you and your family! All Hardwood on the main floor /stairs/2nd floor including all bedrooms. Metal Pickets on Stairs! Upgraded S/S appliances! 9'ceiling on main! Bright & Modern open layout! Thoughtfully chosen Cabinet/Counters/Tile colours! Modern Gourmet Kitchen with extended Quartz countertop! Along With Backsplash!! Luxurious 4-piece ensuite! Huge 2nd Floor Laundry adds to convenience! Rough-ins for Central Vac/EV charger/Basement! Steps to proposed park & Elementary School! Mins to Public Transit, Highway, Restaurants, Costco, Beaches & more! Commuters will love the proximity to Barrie South Go Stn, Hwy 400 & proposed Bradford Bypass! Prestigious, Rapidly growing South Barrie community, Perfect for families & investors alike! (id:53661)
31 Michelle Drive
Barrie, Ontario
Welcome to 31 Michelle Drive - A Family-Friendly Home You'll Love! This spacious 3+2 bedroom brick bungalow is a perfect fit for your family, offering modern living with the flexibility you need. From the moment you step inside, you'll be welcomed by an open-concept design, stunning hardwood floors, and an abundance of natural light. The main floor features a large family-size kitchen with plenty of counter space, a cozy breakfast area, and a walkout to a private deck, perfect for enjoying family meals or a peaceful evening outdoors. The primary bedroom is a true retreat, complete with a 4-piece ensuite and a walk-in closet. Plus, theres main floor laundry with direct access to the garage and a separate entrance that makes coming and going a breeze.The fully finished basement is an added bonus! It includes a spacious kitchen, living area, two large bedrooms, and a 4-piece bath ideal for multi-generational living or creating a private space for guests or older children. With ample parking that includes a two-car garage and a double-wide driveway, theres room for everyones vehicles! Barrie is an ideal place to plant roots, offering the perfect blend of convenience and community. You'll be just minutes away from Highway 400, the Mapleview Shopping District, excellent schools, and beautiful parks. The Barrie South GO Station is nearby for easy commuting, and there are plenty of recreational options, including golf courses, scenic trails, and family-friendly activities all year round. (id:53661)
3117 Orion Boulevard
Orillia, Ontario
Welcome to the Simcoe Model by Dreamland Homes a beautifully crafted 4-bedroom, 3-bathroom home located in the highly desirable Westridge community of Orillia. This move-in-ready gem blends modern comfort with timeless elegance, making it the perfect choice for families and professionals alike. Step into a bright, open-concept main floor featuring large windows, a gourmet kitchen with quality cabinetry and a breakfast nook, and a cozy living room with gas fireplace. A formal dining room provides the ideal space for entertaining, while a convenient mudroom off the garage adds everyday functionality. Upstairs, enjoy four generously sized bedrooms, including a spacious primary suite complete with a walk-in closet and a private ensuite. The second-floor laundry room brings added convenience to your daily routine. Located in a family-friendly neighbourhood, this home is just steps from parks, trails, top-rated schools, and major shopping (including Costco and other big-box stores). With quick access to Highway 11 and not far from Orillias vibrant waterfront, this is the perfect blend of suburban comfort and urban convenience. Dont miss your chance to own a quality-built Dreamland Home in one of Orillia's fastest-growing communities! (id:53661)
1897 Marchmont Road
Severn, Ontario
Welcome to 1897 Marchmont Road A Private Oasis in One of Severns Most Desirable Communities.Tucked away in the highly sought-after Marchmont area, this stunning home offers the perfect blend of modern upgrades, outdoor living, and peaceful privacy just minutes to Orillia, trails, lakes, and Horseshoe Valley, with easy access to Hwy 11.Set on a privet 1 acre lot, the home welcomes you with a charming covered front porch and two-person swing. Inside, the main floor features a large family room with a gas Napoleon fireplace, a formal dining room with custom lighting and feature wall, and a brand-new chefs kitchen with granite counters, custom cabinetry, built-in appliances, and heated floors. The primary suite is also on the main level, complete with a walk-in closet, double vanity, heated floors, and a spa-like ensuite.Upstairs offers 3 spacious bedrooms, a full 4-piece bath, and bonus storage. The partially finished basement includes a rec room, office area, and additional storage.Step outside to your private backyard paradise: solar-heated inground pool with new liner (2025), new pump (2024), fountains, diving board, and a screened-in Muskoka room with floor to ceiling propane fireplace, ceiling fan. hot tub Area. The freshly paved driveway includes RV parking with 110-amp hookup. Double car attached garage with an insulated Wi-Fi-enabled door. Extras: 220-amp panel, water system w/ UV filter, Geenie cameras, perennial gardens, fire pit, basketball hoop, 10x12 shed, tetherball, Polk outdoor speakers & more. Just minutes to schools, parks, LCBO, Hewitts Market, and big box stores.This is more than a home its your forever getaway. Book your showing today! (id:53661)
1008 Cove Road
Gravenhurst, Ontario
BOLD LAKESIDE BEAUTY WITH A SEPARATE SLEEPING CABIN, WATERFRONT DOCK & HEATED DETACHED GARAGE/SHOP! Perched in a coveted enclave overlooking the sparkling waters of Morrison Lake, this vibrant year-round retreat delivers everything you could want in a lakeside escape. The main home boasts character and functionality, featuring a bright, open layout with massive windows that capture serene lake views and flood the space with natural light. A show-stopping, fully remodelled kitchen steals the spotlight with sleek quartz counters, crisp white shaker cabinets, stainless steel appliances, subway tile backsplash, and a walk-in pantry, all crowned by stylish pendant lighting. The spacious living area offers a cozy wood stove, a massive window framing the lake, and a seamless connection to the dining room, perfect for entertaining or unwinding with a view. Three generously sized bedrooms, a well-appointed four-piece bath, and a warm, window-wrapped Muskoka room that brings in forest views and natural light complete the main home. Step outside to the expansive deck with updated glass panel railings and a covered gazebo, an entertainers dream with front-row seats to lakeside sunsets. Down by the water, a large dock with a floating swim platform invites endless summer fun. Need more space? A private sleeping cabin offers approx. 671 sq ft of additional comfort, with two bedrooms, 3 pc bathroom, wood stove, hydro, 60 amp panel, and its own front deck with stunning lake views. The detached double garage/shop is fully insulated, propane-heated and ready for projects, parking, or toys. With a gravel driveway, low-maintenance landscaping, three sheds, a fenced dog run, an outhouse and a 10kW generator powering most of the property, this one-of-a-kind lakeside package is ready to impress. (id:53661)
Pt 1, 3 3 W Pt Lot 15 Rd 274 Concession
Springwater, Ontario
Prime 28.64 Acre Vacant Land the Midhurst community of Springwater, Ontario. This is a rare land investment opportunity. You will find this location nestled in nature and positioned for potential growth. This is an extraordinary opportunity to own approximately 28+ acres of vacant land in one of Simcoe County's most sought-after and rapidly developing areas. Surrounded by natural beauty, upscale communities, and premium recreational amenities, this land offers both serenity and strategic potential. Zoning is currently Agriculture (A) & Environmental Protection (EP) Designated Environmental Protection Area I under the Midhurst Secondary Plan. Excellent frontage and overall shape. No assigned municipal address. Unbeatable location - just 4 minutes to Barrie Country Club, 9 minutes to Vespra Hills Golf Club, 10 minutes to Snow Valley Ski Resort, 15 minutes to Horseshoe Valley All Season Resort, 30 minutes to Wasaga Beach - and the list goes on! Easy access to major routes for Barrie, cottage country and GTA. This land represents long-term value and situated in an established municipality with ongoing development surrounding the area. Natural beauty abounds with rolling landscapes, treed areas, and peaceful surroundings. Minutes to high-end recreation, new home developments, and essential services. An Investor's Dream that offers a unique blend of current zoning stability and future development potential under the Midhurst Secondary Plan. Secure your slice of Central Ontario's natural beauty and growth potential today. This property is more than just a vacant piece of land - it is a rare investment opportunity! (id:53661)
8 Mostar Court
Springwater, Ontario
Prime 11.83 Acre Vacant Land the Midhurst community of Springwater, Ontario. This is a rare land investment opportunity. You will find this location nestled in nature and positioned for potential growth. This is an extraordinary opportunity to own approximately 11+ acres of vacant land in one of Simcoe County's most sought-after and rapidly developing areas. Surrounded by natural beauty, upscale communities, and premium recreational amenities, this land offers both serenity and strategic potential. Zoning is currently "Open Space" and does not currently allow for residential use. Unbeatable location - just 4 minutes to Barrie Country Club, 9 minutes to Vespra Hills Golf Club, 10 minutes to Snow Valley Ski Resort, 15 minutes to Horseshoe Valley All Season Resort, 30 minutes to Wasaga Beach - and the list goes on! Easy access to major routes for Barrie, cottage country and GTA. This land represents long-term value and situated in an established municipality with ongoing development surrounding the area. Natural beauty abounds with rolling landscapes, treed areas, and peaceful surroundings. Minutes to high-end recreation, new home developments, and essential services. An Investor's Dream that offers a unique blend of current zoning stability and future development potential under the Midhurst Secondary Plan. Secure your slice of Central Ontario's natural beauty and growth potential today. This property is more than just a vacant piece of land - it is a rare investment opportunity! (id:53661)
7 Twin Hills Crescent
Vaughan, Ontario
This beautifully finished lower-level suite is one of the finest in sought-after Vellore Village. Perfect for a single occupant, it features an open-concept layout with modern laminate flooring, upgraded baseboards, and pot lights throughout. The kitchen and bathroom are both well-maintained and in excellent condition. Enjoy the convenience of ensuite laundry and a private side entrance for added privacy. Includes one outdoor parking space on the driveway. A stylish and comfortable place to call home. (id:53661)












