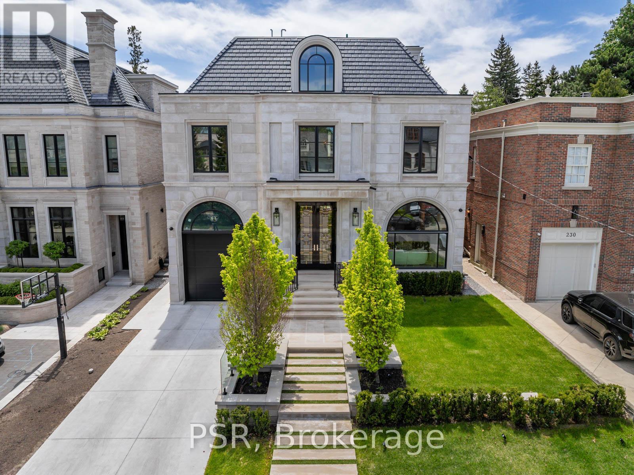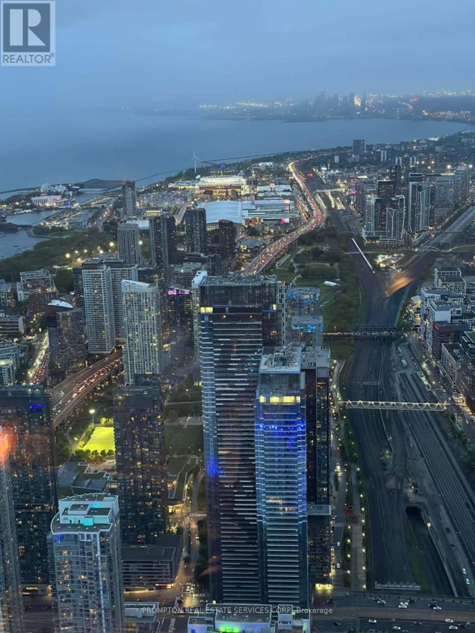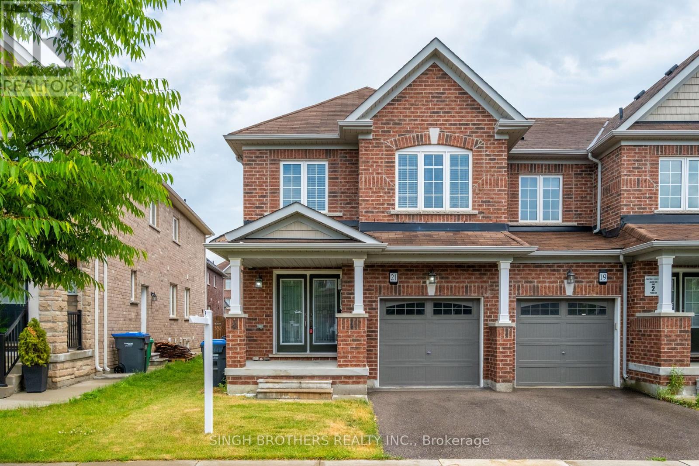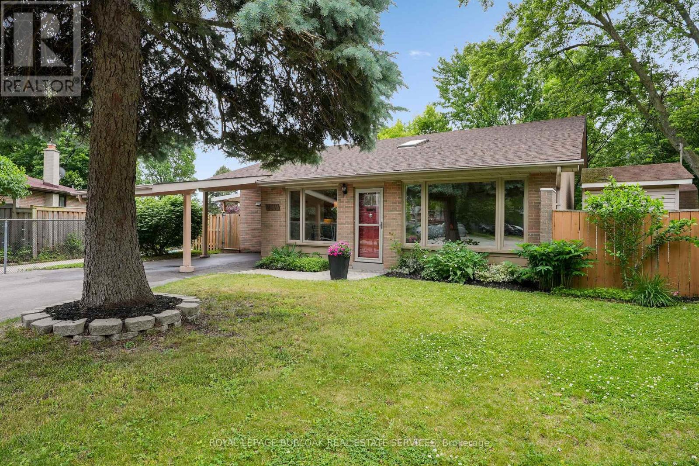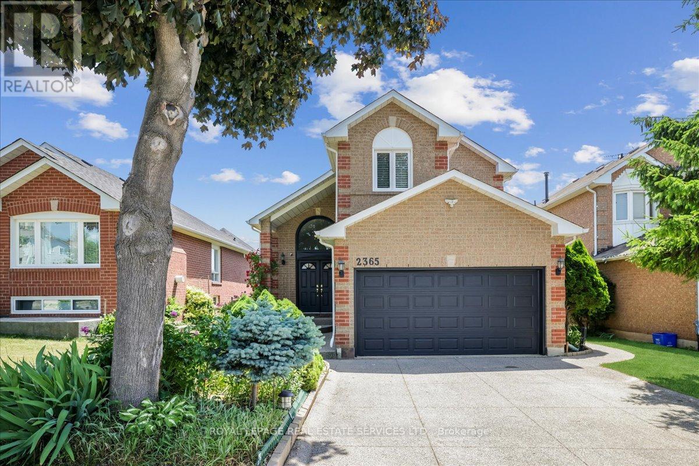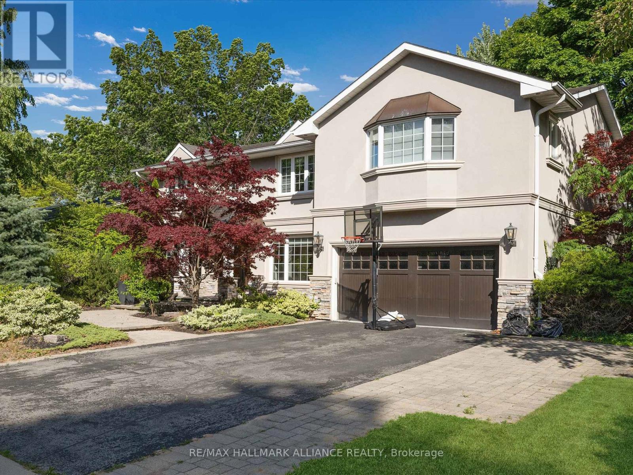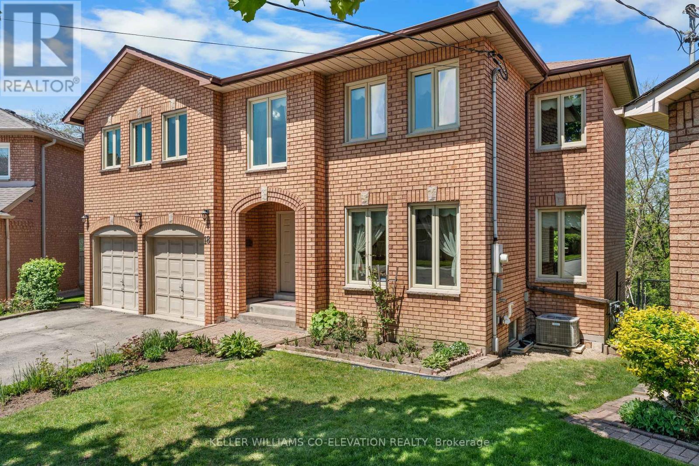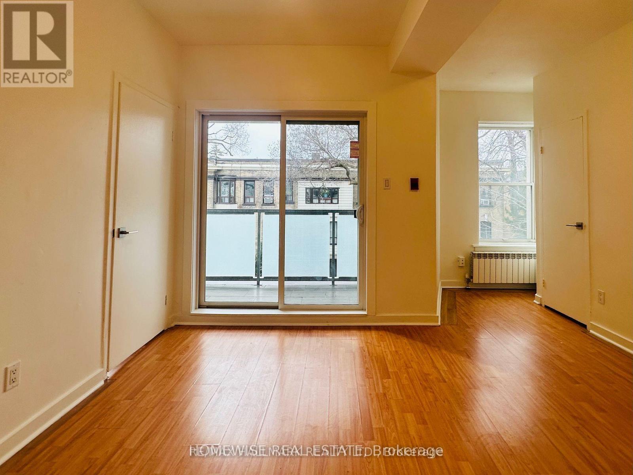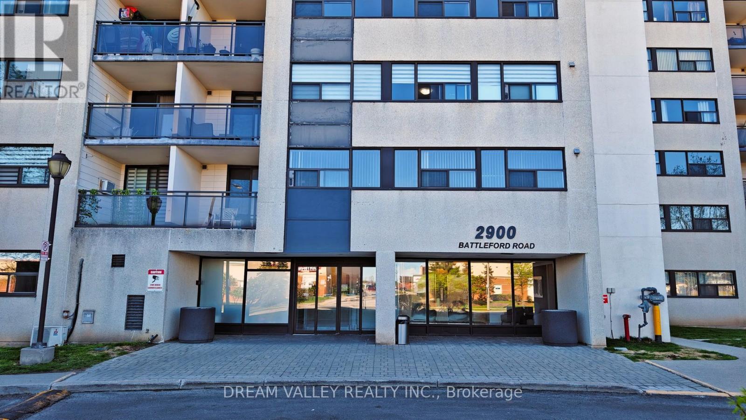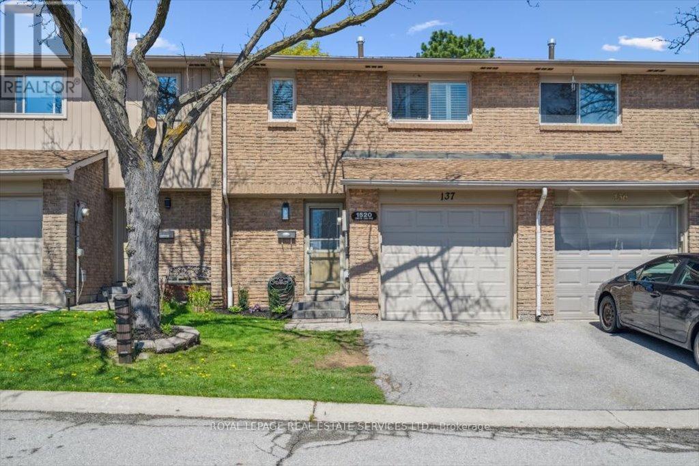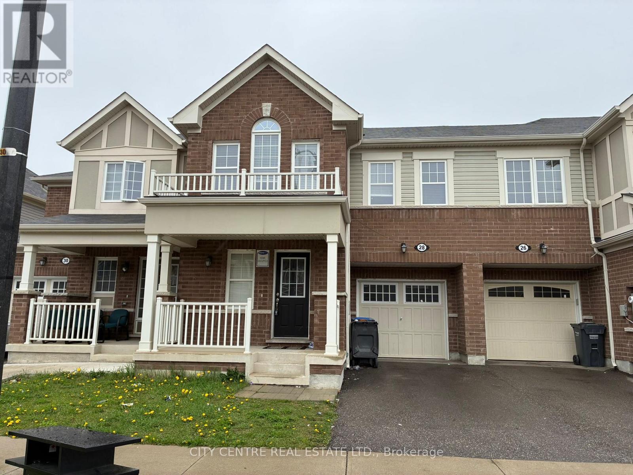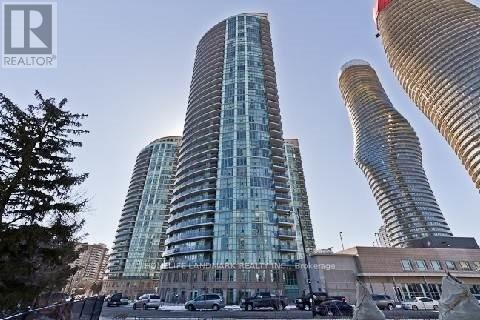2002 - 87 Peter Street
Toronto, Ontario
***Sunny Bright 3 Bedrooms + 2 Full Bathrooms With Two Balconies***Great Views***S/S Appliances***Modern Kitchen***Steps To T-T-C, Queen W & King W, Grocery Shopping, Financial District, Parks, Hotel, Rogers Centre, Shopping And Restaurants, Theatres, 24 Hr Concierge*** (id:53661)
2513 - 386 Yonge Street
Toronto, Ontario
The Famous Aura Building, In Core Downtown Toronto, "DIRECT ACCESS TO SUBWAY!!!" Underground Path To Malls, Steps To TTC, TMU, U Of T Sg Campus, University Health Network, Financial District, Shops, Restaurants, Church Rainbow Community, Cn Tower, Harbourfront, Aquarium, Go Station, Brand New Renovated Flooring, Ceiling Lights, New Painting. (id:53661)
616 - 330 Richmond Street W
Toronto, Ontario
Luxury High rise building located in the heart of Downtown Toronto. Built by Greenpark. 583 sqft + 84 sqft balcony. One bedroom suite with open concept. Modern kitchen with Quartz counter top, Backsplash, s/s appliances. 9' ceiling, Hardwood floor, Large balcony. Incredible amenities including a stunning lobby and 24/7 concierge. Bars and lounges with fireplace. BBQ areas, A full fitness center, Billiards and a gaming room. (id:53661)
2807 - 99 Broadway Avenue
Toronto, Ontario
Welcome To Citylights On Broadway South Tower Offering Professionally Designed Amenities, Beautiful Craftsmanship & Stunning Interior Designs - Yonge & Eglinton's Best Value! Walking Distance To Subway, Restaurants, Shops & More! Citylights Offers Over 18,000 S.F. Of Indoor & Over 10,000 S.F. Of Outdoor Amenities Including 2 Pools, Amphitheater, Party Room W/ Chef's Kitchen, Fitness Centre & More! This Bright 1 Bedroom Unit Features 1 Bath, An Amazing Layout, Large Windows W/ Blinds Installed, Walk Out To Large Balcony W/ North Exposure. Ensuite Laundry. Wide Plank Laminate Floors, B/I S/S Kitchen Appliances Inc Fridge, Wall Oven, Microwave, Range Hood, Cooktop, Stone Counter-Top,Wash/Dryer, Quartz Window Sills. Shows A++ (id:53661)
228 Dunvegan Road
Toronto, Ontario
This Newly Completed Estate Is A True Standout In Prestigious Forest Hill, Offering Nearly 9,000 Sq. Ft. Of Refined Living Space. With A Stately Limestone Façade And A Simulated Slate Roof, This Home Combines Timeless Elegance With Thoughtful Design. Created By Acclaimed Architect Richard Wengle And Styled By The Wise-Nadel Team, It Reflects A Seamless Blend Of Luxury And Functionality, Constructed By The Esteemed Marvel Homes. Step Inside To Soaring Ceilings, Intricate Millwork, And Heated Custom Slab Flooring. The Formal Living And Dining Areas Flow Into A Beautifully Crafted Kitchen With Top-Tier Appliances, A Generous Island, And A Walk-Out To A Covered Terrace Featuring An Outdoor Kitchen And Skylight Perfect For Entertaining. The Second Floor Hosts A Serene Primary Suite With A Sitting Area, Spa-Inspired Ensuite, And Dual Walk-In Closets. The Third Floor Offers Additional Living Space, A Bright Lounge, And A Bedroom With A Private Balcony. The Lower Level Is Designed For Ultimate Enjoyment, Featuring A Spacious Recreation Area And An Underground 6-Car Garage. This property comes with a Tarion Warranty. (id:53661)
1611 - 1 Yorkville Avenue
Toronto, Ontario
Furnished Yorkville Apartment. Bright and Tasteful, Corner Unit in the Heart of Yorkville With Locker. Centre to First Class Exclusive Luxury Brands, Transportation, and Toronto's Finest Dining. South East Facing Unit with Custom Blinds and Nice View of Green Space in The City. Everything at your Finger Tips. Enjoy City Living At It's Best. (id:53661)
502 - 1 Pemberton Avenue
Toronto, Ontario
Steps from Finch Station, this bright and thoughtfully designed two-bedroom, one-bath corner unit offers a desirable northwest exposure. The spacious primary bedroom provides exceptional comfort, while the sun-filled second bedroom is perfect for guests, a home office, or extra living space. Experience the best of urban convenience with direct transit access, connecting you seamlessly to the entire city, and reach Union Station in just 30 minutes. With dining, shopping, and North Yorks top amenities just steps away, this is city living at its finest. Residents benefit from 24-hour Gatehouse Security for added peace of mind, and maintenance fees that include all utilities, ensuring hassle-free living in this sought-after community. (id:53661)
1113 - 33 Bay Street
Toronto, Ontario
The best of condo living is right here at The Pinnacle Centre! This owner-loved 1 bedroom unit has been upgraded with custom California Closets in the former den area and bedroom for enhanced and organized storage. Heavy-duty custom glass sliding doors enclosing the entrance foyer enhance your privacy and comfort. The open concept living/dining/kitchen gives way to a west-facing balcony with a stunning city skyline view! Enjoy the most active of lifestyles thanks to the plentiful amenities... start your day at one of the 2 exercise rooms before doing laps in a 70' saltwater pool, then stretching in the yoga room. Challenge a friend to a game of squash, tennis or join a pick-up game of basketball. Working from home? Make use of the social work lounges or meeting room by day and invite your friends over in the evening to lounge on the rooftop for a BBQ before heading inside to play some pool or watch a movie in the theatre. Enjoy a full weekend with friends or family thanks to the convenient and affordable guest suites! Easy access to the underground PATH network, subway or Hwy by car. St. Lawrence market & the Waterfront are merely minutes away. You truly are at the crossroads of all things Downtown T.O.! (id:53661)
810 - 500 Dupont Street
Toronto, Ontario
Modern 2-storey condo at Oscar Residences in the heart of the Annex! Spacious 1-bedroom plus den with open-concept living and kitchen featuring stainless steel appliances and a Juliet balcony. Functional layout with stylish finishes and ensuite laundry. Prime location steps to TTC subway, George Brown College, U of T, restaurants, cafes, and parks. Fantastic building amenities: fireplace lounge, theatre, chef's kitchen, outdoor dining, fitness studio, pet social lounge & more. Ideal for young professionals. (id:53661)
#209 - 365a Wilson Avenue
Toronto, Ontario
Second Floor office Space In Prime Location In Wilson Plaza. Big window overlooking Wilson Ave. Walking Distance To Bathurst And All Amenities, including transit, Restaurants, supermarket. All Office Uses Allowed. (id:53661)
805 - 52 Forest Manor Road
Toronto, Ontario
Perfect Layout! Corner Unit W/Max Sunfilled Unit. 2 Bed 2 Bath Suite. Modern Kitchen W/ S.S Appliances. Steps To Don Mills Subway Station, & Fairview Mall. Minutes To Dvp And Hwy 401. Close To Library, School, And Community Centre. (id:53661)
601 - 21 Balmuto Street
Toronto, Ontario
Spacious luxury corner unit in the prestigious Crystal Blu building, right in the heart of Yorkville. This stunning 2-bedroom, 2-bath suite features northeast views, a private balcony, and soaring 10 ft ceilings. The modern kitchen boasts stone countertops, an island, and integrated stainless steel appliances. The primary bedroom includes a 3-piece ensuite, while the large second bedroom offers a large window and double closet. Enjoy unmatched access to the best of downtown living just steps to Bay and Bloor, Yorkville shopping, Manulife Centre, Loblaws, Eataly, top restaurants, U of T, TMU, and more. Quick access to two subway lines and the underground PATH makes commuting effortless. Amenities include an outdoor lap pool, fully equipped gym and yoga studio, party room, 24-hour concierge, and visitor parking. Urban sophistication meets everyday convenience. *1 storage locker included* (id:53661)
204 - 42 Camden Street
Toronto, Ontario
**BUYER ALERT** SELLER WILL COVER 1 FULL YEAR OF MAINTENANCE FEES & PROPERTY TAXES** You Read That Right! Looking For An Industrial Chic Loft W/It's Own Private Street Entrance? Look No Further. Perfect For A Studio, Guest Suite, Or Office. A Rare Loft With Street Level Studio/2nd Bdrm & Major Downtown Vibes! Welcome To Zen Lofts, A Boutique 9 Storey Building Quietly Tucked Away In The Heart Of Toronto's Fashion District, Just Steps From King St & Its Electric Energy. This One Of A Kind Two Storey Loft Spans 1,054 Sq Ft Across Two Levels, Blending Urban Cool With Functionality In All The Right Ways. Upstairs, You'll Find A Sun Drenched Space With Soaring 9 Foot Ceilings, Warm Hardwood Floors, & Dramatic Floor To Ceiling Windows That Let The Light Pour In. The Open Concept Design Flows Effortlessly From The Sleek Kitchen, Complete With S/S Appliances, A Gas Cooktop, And An Oversized Island, Into The Living & Dining Areas, Making It Perfect For Entertaining Or Unwinding In Style. The Primary Bdrm Is A Cozy Retreat With Generous Closet Space, While The Lower Level, The Showstopper Is A Versatile Studio or 2nd Bdrm, With Jaw Dropping 13 Foot Ceilings, Exposed Concrete Pillars & Ceilings, & Its Own *Private Street Entrance*. This Lower Level Space Offers Serious Loft Vibes, Ideal As A Home Office, Creative Studio, Or Bedroom Suite, With Endless Potential. Additional Perks- A Locker For All The Extras, A Parking Space, & A Vibe That's Equal Parts Peaceful & Plugged In. Zen Lofts Is Loft Living At Its Finest, Offering A Rare Balance Of Tranquility & Urban Energy. Live In A Quiet Pocket Of Downtown, Yet Be Moments From Some Of The City's Best. Ace Hotel, Waterworks Food Hall, The Well, & The Vibrant Buzz Of King St Are All Within Walking Distance. Whether You're Hosting, Creating, Or Just Soaking In The City Energy, This Rare Gem Puts It All At Your Doorstep. (id:53661)
2411 - 170 Sumach Street
Toronto, Ontario
One Park Palace By Daniels. Located Across From The 6 Acre Community Park, Gorgeous Bachelor Suite, Includes Locker. A Gourmet Kitchen, S/S Appliances, Enjoy The Indoor/Outdoor Amenities, Half Court Basketball, Gym, Squash Court, Fitness Centre, Steam Rm, Home Theatre, Party Rm, Rooftop Terr And Gardening Plots.. Easy Access To Ttc, Walking Distance To Parks & Amenities. The Building Has Gym, Sauna, 1/2 Basketball Court, Squash & Racquet Ball Courts, Media Room, Meeting/Party Room. Garden/Deck, Concierge & Security. (id:53661)
2608 - 3 Gloucester Street
Toronto, Ontario
Welcome to The Gloucester On Yonge by Concord a luxurious, New condo with direct access to Wellesley Subway Station. This south-facing suite on a high floor offers stunning panoramic views of the city skyline. Featuring built-in kitchen appliances, stylish finishes, and a custom-built closet organizer system, this suite provides both comfort and sophistication. Residents enjoy smart building features including touchless entry and elevator e-calling. Located within walking distance to the University of Toronto, Toronto Metropolitan University, Yorkville, hospitals, and the Eaton Centre. An excellent opportunity for both end users and investors. Photos were taken prior to tenant move-in. **Current tenant has agreed to vacate by end of August.** (id:53661)
516 - 5 Lakeview Avenue
Toronto, Ontario
This Is The Unit You've Been Waiting For! Enjoy One Of The Best Corner 1+1 Bedroom Layouts (And Yes... It's A Real Sizable Den!!) In The Heart Of Dundas West & Ossington Avenue, Undeniably The Hottest Neighbourhood In The City. Enjoy A Separate, Large Den Space Featuring A Sliding Glass Door & Large Floor-To-Ceiling Window; Perfect As An Office, Guest Or Hobby Room. Featuring A Split Layout With A Satisfying, Wide Floor Plan! Primary Bedroom Features A Walk-Out To Your Terrace, Large Double Closet & Floor-to-Ceiling Windows. The Entire Unit Features Panoramic Views Of The Lush & Quiet Residential Neighbourhood To The North & Beautiful City, CN Tower Skyline Views To The East. Building Amenities Include Concierge Service, Lobby Lounge/Co-Working Space, Gym/Fitness Facility, Automated Parcel Delivery & Private Rooftop BBQ Terrace. Move In Today! (id:53661)
4109 - 1 Concord Cityplace Way
Toronto, Ontario
Highly Recommend This Brand New 1+1 Bedroom w/2 Bathroom condo Built on The Concord Canada House. The CCH is the last 2 towers at Concord CityPlace, Prime Loctions, At the corner of Spadina & Blue Jays Way, Make you have a PERFECT Transit score and a Walk Score of 96/100! Walking distance to Union Station is perfect for commuting in and out of the downtown core by TTC subway and GO Transit. Steps to Ripleys Aquarium, Rogers Centre, Scotiabank Arena, Underground PATH Network and The Financial and Entertainment Districts.The Canoe Landing Centre is located directly across the street featuring a Toronto District and Catholic District elementary schools, child care and community centre. Immediately move-in available! (id:53661)
20 - 11 Grand River Boulevard
Kitchener, Ontario
Beautifully Updated 3-Bedroom, 2-Bathroom End-Unit Townhouse In A Quiet, Mature Complex- Perfect For First-Time Buyers, Downsizers, Or Investors. Located Minutes From Chicopee Ski Hills, Fairview Mall, Hwy 401, And Grand River Trails, This Home Blends Comfort, Convenience, And Community Living. Enjoy The Front Courtyard, Where Kids Can Play Freely. It's A Space That Fosters Connection, And your Private Patio Offers The Perfect Balance Of Peaceful Privacy And Neighbourly Socializing. Inside, A Tiled Foyer Welcomes You Into A Dream Kitchen With Custom Soft-Close Cabinets, Granite Counters, Under-Mount Lighting, Newer Appliances (Stove And Microwave Rangehood), A Double Sink, And A Breakfast Bar That Opens To The Living Area. The Added Pantry Offers Great Storage, And The Main Floor Shines With Crown Moulding, Pot Lights, And Upgraded Fixtures. Walk Out From The Living Room To A Fully Fenced Backyard Featuring A Newer Deck, Patio, And A Large Shed- Ideal For Relaxing Or Entertaining In The Warmer Months. Upstairs Includes Three Spacious Bedrooms With Laminate Flooring And An Updated Full Bath With A Modern Vanity. The Furnished Basement Offers A Generous Rec Room, A 3-Piece Bath, And Versatile Space For A Home Office, Gym, Or Family Room. Recent Updates: Newer Roof, Furnace, Washer & Dryer, Shed, Patio, And Pot Lights. A Perk And Rare Find. Condo Fees Include A Second Parking Spot. Pride Of Ownership Is Evident- This Move-In-Ready Home Is A Must-See! (id:53661)
156 Silverwood Crescent
Woodstock, Ontario
Modern & spacious 4-bedroom, 3-bath detached home by Kingsmen on a 37.98 x 103.32 lot in North Woodstock. Just 4 years new with 2,240 sq ft (Elevation C James), featuring 9 ft ceilings, hardwood on main, and an open-concept layout. Located near Oxford Rd 17 & Silverwood Cres. Double garage + 4-car driveway offers 6 total parking spaces. Vacant and move-in ready with central air, forced air gas heating, and municipal services. Quiet family-friendly community, perfect for growing families. Unfinished basement ready for your personal touch. Don't miss this opportunity. Close to parks, schools, and all amenities. Ideal for first-time buyers or investors. (id:53661)
44 Ottawa Street S
Haldimand, Ontario
This is not a cookie cutter home! Immaculate two storey home with unique mansard style roof on a quiet street in the mature area of Cayuga, friendly town with lots of amenities located about 30 mins from Hamilton/403. The current owners have taken such care in maintaining this 4+1 bedroom 1 and a half bath home. Main level features gorgeous custom kitchen with white cabinetry, island/breakfast nook, stainless steel applinces & more. Massive dining room holds an impressive harvest table with ease, cozy living room with n/gas fireplace, plus main floor bedroom/den/office, two piece powder room - gleaming ash hardwood floor through out the main level with a natural finish. Upstairs offers tons of space, newer flooring throughout and includes a large primary bedroom with walk in closet, 3 additional good size bedrooms and a 5 pc bath. Recently finished lower level offers high ceilings, laminate flooring through out, and pot lighting. Good sized family room, gym room, office, and laundry/storage room. Large two car garage with bonus storage area above for the car enthusiast. Large fully fenced backyard includes two tiered deck system with hot tub, plus handy garden shed. Lots of room to park on the driveway. Windows all updated since 2007, furnace is 2010, central air is 2021, and water tank is 2013. Roof shingles replaced in 2008. (id:53661)
92 Keith Crescent
St. Catharines, Ontario
Welcome to Your Dream Townhome in the Heart of Niagara region! This beautifully updated townhome offers a perfect blend of modern style and natural charm. Step inside to find fresh paint throughout, hardwood floors, elegant crown mouldings, pot lights, and a cozy fireplace that sets the perfect ambiance. The remodeled bathrooms and designer finishes including chic wallpaper and custom window blinds add a touch of luxury to every room. Enjoy morning coffee or evening wine on your spacious private deck, overlooking a low-maintenance back garden perfect for relaxing or entertaining. Storage is no issue with built-in shelves in the basement and garage, plus the home includes an air exchanger for year-round comfort. Unbeatable Location & Lifestyle Nestled beside a scenic golf course with direct walkout access, this home is a gateway to outdoor living. Explore nearby hiking and biking trails, including the famous Bruce Trail, or spend the day along the Welland Canal. Parks, conservation areas, and the beach are just minutes away. Everything you need is within walking and short driving distance Niagara College, White Oaks Resort & Spa, outlet mall, and local vineyards with charming bars and restaurants. Just 10 minutes from Niagara Falls, the U.S. border, and Port Dalhousie, and only 15 minutes to the historic Old Town Niagara-on-the-Lake. Commuting is a breeze with quick access to the QEW and just 1.5 hours to Toronto. Whether you're looking for a peaceful retreat or a vibrant community lifestyle, this townhome truly has it all. (id:53661)
161 The Kingsway
Toronto, Ontario
161 The Kingsway Where Timeless Elegance Meets Modern MasteryIntroducing this stunning newly built residence in one of Etobicokes most prestigious pockets 161 The Kingsway. Impeccably designed with a harmonious blend of classic charm and contemporary sophistication, this home exudes refined living from the moment you arrive.Every inch is thoughtfully curated with top-tier craftsmanship and high-end finishes throughout from custom millwork and designer lighting to state-of-the-art appliances and elegant natural stone selections. The home offers generous principal rooms, soaring ceilings, and an open flow ideal for both intimate family life and grand-scale entertaining.The fully finished lower level features a spacious recreation area, walk-up access, radiant heating, and a sleek wet bar perfect for hosting or unwinding in style.Step outside to discover your private urban retreat: a professionally landscaped backyard oasis with mature greenery, custom stonework, and ample space for outdoor lounging or al fresco dining.This is more than a home its a statement of lifestyle and legacy in one of Torontos most coveted neighbourhoods. (id:53661)
21 Hoover Road
Brampton, Ontario
Welcome To This Well Maintained 4 Bedroom End Unit Townhouse , Double Door Entrance, Open Concept Layout, Spacious Kitchen, Finished One bedroom Basement by the BUILDER, With 4Pc Washroom, Steps To Transit, Park & Much More. (id:53661)
2091 Hartington Court
Mississauga, Ontario
Location...Location...Location... Welcome to this meticulously maintained, 3 Ievel back split, tucked away on a very quiet, Family Friendly COURT. Situated on a reverse-pie shaped lot, backing onto fully treed section of MEADOW PARK. Recently redesigned kitchen and dining area complete with large pantry cupboards, containing deep pullout drawers, Gas stove, newer fridge, d/washer and microwave and Sparkling granite counters easy to entertain. Gorgeous hardwood floors throughout main level. Walk-up to 3 spacious bedrooms and a 4 piece bath, all with large new windows, overlooking treed backyard. Welcoming main level with "show-stopper" skylight and large picture windows (2013) allow for lots of natural light. Entire home has just been painted thru-out and shows 10++. From the gorgeous kitchen step out to a large covered deck and a gazebo, surrounded by flower gardens and numerous trees from the Park. Recreation room a few steps down from the kitchen boasts a gas fireplace, 2 piece bath, laundry/freezer room and dry bar. Walk to most popular schools, shopping, parks, transit and even walk to the Clarkson Go Station. (id:53661)
5 - 4605 Donegal Drive
Mississauga, Ontario
Spacious and Bright Two Storey Townhouse at the Most Desirable Quite and Friendly Neighbourhood Located in Erin Mills Town Centre of Mississauga, John Fraser And St. Aloysius Gonzaga School District, French Immersion School Credit Valley. Biggest Model 1670 Sf Plus Finished Walkout Basement In The Complex, Open Concept, Functional Layout and Well Maintained 3 Bedrooms, 3 Washrooms, Living Room With Dining And Kitchen, Wood Fireplace, Master Bedroom With 4pc Ensuite and Larger Window with Natural Sunlight Pouring thru, Bright and Warm Two Bedrooms with Windows, 2nd Bedroom w/Walk in Closet, Finished Clean Walk out Basement with Recreation Room. Close To Public Transit, Malls, Supermarkets, Café, Schools, Hospital, Parks, Erin Mills Town Centre and Community Centre, Library, Minutes to Hwy 403 and 407 (id:53661)
2219 - 9 Mabelle Avenue
Toronto, Ontario
Experience elevated living in this stylish 2-bedroom, 2-bathroom suite on the 22nd floor of Bloorvista at Islington Terrace by Tridel. This bright and thoughtfully designed unit features floor-to-ceiling windows, an open-concept layout, and a sleek designer kitchen with built-in appliances, granite countertops, and soft-close cabinetry.Enjoy the comfort of individually controlled heating and cooling, convenient in-suite laundry, and stunning city views from above. Bloorvista offers an exceptional lineup of amenities, including a 24-hour concierge, rooftop terrace, indoor pool, state-of-the-art fitness centre, sauna, visitor parking, and more.Ideally located just steps from Islington Subway Station, local shops, and restaurants, with easy access to Hwy 427 and the QEW, this home delivers a perfect balance of style, comfort, and connectivity. (id:53661)
206 - 350 Webb Drive
Mississauga, Ontario
*2 SIDE BY SIDE PARKING SPOTS INCLUDED* 2 bedroom 2 bathroom unit. Brand new window coverings. Bright open concept kitchen complete with pot lights, brand new stainless steel kitchen appliances, counter tops matching up to the backsplash, and undermount cabinet lighting. A sunny dining room combined with living room area offers lovely views of the park/garden. Large laundry room + large separate ensuite locker/storage. Access To A Wide Range Of Amenities, Including A Fully Equipped Gym, Indoor Swimming Pool, Jacuzzi, Relaxing Sauna, Billiards Room, Racquetball & Squash Courts, & A Versatile Party Room. Only A Short Walk To Celebration Square, Shopping At Square One, Fine Dining, Sheridan College, A Private Park & Playground, Along With Some Of The Finest Amenities. Ample Surface Visitor Parking Available For All Your Guests! (id:53661)
Upper - 25 Edgemont Drive
Brampton, Ontario
Stunning, Bright And Spacious Bungalow With Double Driveway Situated Perfectly Within A Desirable Neighbourhood That Is Close To Schools, Bcc, Public Transit, Grocery's, Hwy 410 And Much More. Living Area With Large Window With Lots Of Natural Light. Renovated Bathroom, Three Good Sized Bedrooms. Ensuite Laundry. Ready To Move In & Move In Anytime. Ideal For Family Living. Main Floor Only. (id:53661)
3505 - 1928 Lakeshore Boulevard W
Toronto, Ontario
Welcome to luxury living at the Mirabella! This beautifully designed 2-bedroom + den, 2-bathroom suite offers breathtaking south-east facing views of Lake Ontario from a high-floor vantage point. The open-concept modern kitchen flows seamlessly into the spacious living area, perfect for entertaining. The sun-filled primary bedroom features floor-to-ceiling windows and a private ensuite for your comfort.Enjoy over 20,000 sq ft of premium indoor and outdoor amenities, including a serene indoor pool, relaxing sauna, fully equipped fitness centre, guest suites, BBQ area, and a stunning rooftop terrace overlooking the lake.Ideally located with quick access to the QEW, Hwy 427, Gardiner Expressway, and public transit, making commuting a breeze. Dont miss the opportunity to live in one of Torontos most desirable waterfront communities! (id:53661)
38 - 7385 Magistrate Terrace
Mississauga, Ontario
Fabulous Townhome, Mins To Hwy 401/410/407, Heartland Center, Sq1, Schools, Park & All OtherAmenities. Fully Renovated, Open Concept Layout, Super Bright! Family Size Kitchen W/Lots OfCabinet Space. Master W Ensuite. Access To Garage From Inside, 2nd Flr Laundry, Kids Play Area, IdealFor Family Living! Finished Basement, Tenant Insurance is a Must (id:53661)
2365 Grand Ravine Drive
Oakville, Ontario
Welcome to 2365 Grand Ravine Drive, a beautifully updated detached home in the heart of Oakville's sought-after River Oaks community. This 3+2 bedroom, 4-bathroom gem offers exceptional value and functionality for growing families or savvy investors. Step inside to discover a freshly painted interior with hardwood flooring on the main level, pot lights, and California shutters throughout. The open-concept kitchen features quartz countertops and overlooks the living and dining area, ideal for both daily living and entertaining. Enjoy year-round natural light in the stunning custom-built sunroom by CADK, with views of the newly landscaped patio and private yard that backs directly onto St. Andrew Catholic School, no rear neighbours! Upstairs, both the primary ensuite and the shared bathroom have been beautifully renovated, while two additional bedrooms offer space for the rest of the family. The fully finished basement with separate entrance includes two more bedrooms, a full bathroom, and a cozy gas fireplace, perfect for family or other potential. Additional updates include a new furnace and A/C (2023), and parking for four vehicles (2 in garage, 2 in driveway). Enjoy life in the vibrant Uptown Core, designed for living, working, and playing. You'll be minutes from top-tier amenities like Walmart, Real Canadian Superstore, Winners, The Keg, major banks, scenic trails, and local parks. Families will love the short walk to Posts Corners Public School and Holy Trinity Catholic Secondary School making this an ideal setting for those with children. Move-in ready and packed with value, this is your opportunity to own a turnkey home in one of Oakville's most desirable neighbourhoods. (id:53661)
204 - 20 Shore Breeze Drive
Toronto, Ontario
Welcome to this stunning condo featuring 10-foot smooth ceilings and a thoughtfully designed, highly functional floor plan. Enjoy a modern, upgraded kitchen with quartz countertops, stainless steel appliances, and pre-engineered hardwood flooring throughout. Step out onto your private balcony and take in the views. Experience resort-style amenities, including a saltwater pool, fully equipped gym, yoga and Pilates studio, games room, dining room, party lounge, and a rooftop patio with breathtaking views of Toronto's skyline and Lake Ontario. (id:53661)
222 Advance Boulevard
Brampton, Ontario
Great opportunity for investors OR end users, In the prestigious Industrial area of Brampton, Freestanding Corner building, Well Kept and Clean, 13,472 Sq. Ft. Building, With Great Visibility On Advance Blvd. & Wilkinson St, Close to highway 410, Consisting of 9 Units With 8 Drive-In Doors, 2 Units 100% A/C Office. Building Can Be Converted To Condominium Units as per seller. (id:53661)
102 Monkton Circle
Brampton, Ontario
Situated on a rare, oversized corner lot, this meticulously upgraded home showcases over $350K in premium enhancements both indoor and outdoor. Discover refined family living located in Brampton's coveted Credit Valley community near top schools and all essential amenities. The elegant interior begins with a custom solid wood entry door and continues into a beautifully designed kitchen with premium stainless-steel appliances, coffered ceilings, and detailed trim work. A spacious, separate dining area provides the perfect setting for hosting family and guests. Upstairs, you'll find four large well-appointed bedrooms offering comfort and versatility for growing families. The finished basement is an entertainer's dream with a beautifully crafted wet bar, additional bathroom, and a family room complete with stylish finishes. Outdoors is a private retreat featuring two expansive entertainment areas complete with low-maintenance Azek composite tiered decking, separate covered sitting area, landscape lighting, and a custom-built shed. Located just a short walk from the highly anticipated 6-acre Monkton Circle Park, set to include premium amenities including, tennis and basketball courts, a splash pad, and an ice rink, bringing even more lifestyle amenities to this growing neighbourhood. Don't miss your chance to make it yours! (id:53661)
2150 Elmhurst Avenue
Oakville, Ontario
Nestled in the prestigious South East Oakville neighborhood, this stunning residence offers over 5,000 sqft of luxurious living space (3,500 sqft above grade), thoughtfully designed for upscale family living and entertaining. Featuring 4 spacious bedrooms and 5 well-appointed bathrooms, the home boasts a gourmet kitchen with a large center island, walk-in pantry, and top-of-the-line appliances. The inviting family room showcases a sleek linear gas fireplace and walk-out access to a beautifully landscaped rear patio. The elegant primary suite includes a 5-piece ensuite, walk-in closet, and a private office/study that can serve as a second walk-in closet. Three additional generously sized bedrooms include one with a private 3-piece ensuite and two that share a 5-piece main bath. The professionally finished basement extends the living space with a large recreation room featuring a gas fireplace, an office/study, an exercise room, a 3-piece bathroom, and a massive utility/storage room. Step outside to your private oasis with a solar-heated inground saltwater pool, multi-level patios, and mature landscapingperfect for year-round enjoyment. Located minutes from top-rated schools including Maple Grove, EJ James, Oakville Trafalgar High School, and St. Mildreds, as well as parks, trails, Lake Ontario, shopping, and easy access to highways, this home delivers the perfect balance of elegance, comfort, and convenience. (id:53661)
18 Norris Place
Toronto, Ontario
Ravine-Lot on a Quiet Court A Rare Opportunity! Reverse pie lot expanding to 136 feet across the back. Tucked away at the end of a peaceful cul-de-sac, this grand 4+1 bedroom, 4-bathroom home offers a rare combination of size, privacy, and breathtaking nature views. Backing onto a lush ravine with the Humber River nearby, this expansive residence boasts 3,257 sq. ft. across the main and second floors, plus an additional 1,670 sq. ft. in the basement, bringing the total living potential to nearly 5,000 sq. ft.! Set on a premium pie-shaped lot, the huge backyard stretches wide, creating a serene retreat where you can unwind, entertain, or watch the seasons change in your own private oasis. The spacious layout inside is brimming with potential, ready for your personal touch and modern updates. The unfinished basement complete with a finished bathroom offers endless possibilities, whether for a home gym, media room, in-law suite, or play space. A huge driveway and double-car garage provide ample parking for family and guests, while the sought-after location combines seclusion with convenience, offering easy access to schools, parks, and major amenities. Check out the virtual tour to really see what this home and property is all about. This is more than just a house its a place to build memories, grow, and call home. Don't miss this rare gem! Book your showing today! (id:53661)
409 - 1450 Main Street
Milton, Ontario
Step into this bright and beautifully maintained 2-bedroom, 1-bathroom condo at 1450 Main St, where space and style come together seamlessly. Offering a rare 9-foot ceiling height, this unit feels exceptionally open and airy, perfect for those seeking a modern and spacious living environment. Two generously sized bedrooms with ample closet space, paired with an open-concept living and dining area that is perfect for entertaining or relaxing. The rare 9-foot ceilings create a sense of expansive space throughout the condo. A sleek and contemporary 4-piece bathroom with high-quality finishes, ensuring both comfort and functionality. Includes an additional locker for extra storage, keeping your living space clutter-free and organized. Just minutes away from Milton GO Station for easy access to transit, as well as the Toronto Premium Outlets for world-class shopping. Top-rated schools are also nearby, making this an ideal spot for families. Direct access to Highway 401, making commuting and weekend getaways a breeze.The combination of high ceilings, modern amenities, and a prime location makes this condo a rare find in Milton. Whether you're a commuter, a family, or someone who loves a quiet suburban lifestyle with all the conveniences of the city, 2ND PARKING SPACE ASSIGNED AT NO EXT COST. this home offers the best of both worlds (id:53661)
639 - 5105 Hurontaio Street
Mississauga, Ontario
Elevated modern living at Canopy Towers in the heart of Mississauga at the prime intersection of Hurontario and Eglinton. This beautiful, brand-new 2-bedroom 2-washroom suite offers 754 sq ft. of thoughtfully designed interior space. Bright, sun-filled rooms, premium finishes, and sleek stainless steel appliances add to the elegance and functionality. Upcoming Hurontario LRT at your doorstep and Square One Shopping centre, grocery stores, restaurants, schools, and parks all within a few minutes. 2 dedicated elevators for the first 6 floors provide quick and easy access to the unit. (id:53661)
106 - 1 Triller Avenue
Toronto, Ontario
ONE MONTH FREE RENT - Charming one-bedroom plus den apartment at 1 Triller Avenue in a quiet low-rise building where King West meets Roncesvalles Village. The den can be used as a second bedroom. This nearly 700 sq ft unit features a functional kitchen and bicycle storage. Walking distance to Lake Ontario, Sunnyside Beach, High Park, and local amenities. Easy commute with streetcar access (30 min to downtown) or 20-minute drive. Building includes coin laundry, heat and water included, tenant pays hydro. Street parking available via city permit. (id:53661)
205 - 1 Triller Avenue
Toronto, Ontario
ONE MONTH FREE RENT - Charming one-bedroom apartment at 1 Triller Avenue in a quiet low-rise building where King West meets Roncesvalles Village. This nearly 500 sq ft unit features an open-concept layout, private balcony with lake views, and bicycle storage. Walking distance to Lake Ontario, Sunnyside Beach, High Park, and local amenities. Easy commute with streetcar access (30 min to downtown) or 20-minute drive. Building includes coin laundry, heat and water included, tenant pays hydro. Street parking available via city permit. (id:53661)
18 Heggie Road
Brampton, Ontario
Bungalow Alert!!! Welcome to 18 Heggie Rd. Move-In Ready - stunning and spacious 3+1 bedroom bungalow featuring 2 full bathrooms and a separate entrance to a beautifully finished basement. Located on a nice, quiet, family-friendly street, this home offers the perfect blend of comfort, style, and convenience. The main floor offers a bright, open-concept living and dining area with hardwood floors, smooth ceilings, and pot lights. The updated kitchen is perfect for entertaining, complete with stainless steel appliances, quartz countertops, stylish backsplash, under-cabinet lighting, extra pantry , and plenty of workspace. Down the hall, you'll find three generously sized bedrooms and a full 4-piece bathroom, ideal for comfortable family living. The fully finished basement has a separate side entrance, features a large L-shaped recreation and entertainment area, a spacious additional bedroom with an escape hatch and closet, another full 4-piece bathroom, and a large laundry/utility room with ample counter space and storage. The basement offers flexible space for extended family living or guests. Step outside to enjoy a beautifully manicured backyard perfect for relaxing or hosting BBQs, with a large covered deck equipped with power supply and a 13 x 10 shed/workshop that also has electricity. Additional highlights include a durable metal roof, exterior security cameras, and a wide double driveway that comfortably fits 4 to 5 vehicles. This home is perfectly located with easy access to parks, Century Gardens Rec Centre, schools, Highway 410, shopping, medical offices, and more. A true gem that's move-in ready and packed with value! (id:53661)
1102 - 2900 Battleford Road
Mississauga, Ontario
Beautifully Renovated 2+1 Bedroom Condo with South-Facing Views! Welcome to this bright and spacious condo offering a thoughtfully designed layout with 2 bedrooms plus a versatile den. Enjoy breathtaking, unobstructed south-facing views of the Mississauga skyline from your large private balcony. The unit boasts a modern kitchen with stainless steel appliances, custom woodwork, and premium vinyl flooring throughout. The open-concept living and dining area is perfect for entertaining. The stylish bathroom features high-end finishes. The primary bedroom includes a custom-built closet with a built-in wardrobe, while the generously sized second bedroom offers a walk-in closet. Residents enjoy access to fantastic amenities including an outdoor pool, sauna, fully equipped gym, children's playground, library, and party room. Prime location just steps to Meadowvale Town Centre, shopping, restaurants, banks, gas stations, pharmacies, Meadowvale Community Centre, GoodLife Fitness, and scenic parks. Conveniently located between HWY 401 & 403, and just minutes to HWY 407, Meadowvale GO Station, and Erin Mills Town Centre. A must-see for tenants seeking comfort, style, and convenience! (id:53661)
4710 - 3900 Confederation Parkway
Mississauga, Ontario
Welcome To A Stunning NE-Facing Corner Unit In The Iconic M City Development! This Immaculate 2+ Den, 2-Bath Suite Offers 877 Sq Ft Of Thoughtfully Designed Interior Space, Featuring An Upgraded Kitchen, Modern Laminate Flooring, Custom Window Coverings, And Capped Ceiling Outlets Throughout. The Enclosed Den With Added Door Offers Flexible Use As A Third Bedroom Or Private Home Office. Enjoy Breathtaking, Unobstructed Views Of The Lake, Downtown Mississauga, And Toronto Skyline Including The CN Tower From Your Expansive 264 Sq Ft Wraparound Balcony. Includes 1 Premium Parking Space And 1 Locker. Residents Of M City Enjoy World-Class Amenities: Fitness Centre, Outdoor Saltwater Pool, Seasonal Skating Rink, 24/7 Concierge, And More. Prime Location Just Minutes From Square One Mall, Sheridan College, GO Transit, Major Highways, And The Upcoming Hurontario LRT. (id:53661)
1102 - 2900 Battleford Road
Mississauga, Ontario
Stunning 2+1 Bedroom Condo with Exceptional South-Facing Views! This beautifully updated unit features a spacious and functional layout, highlighted by a large private balcony with an unobstructed view of the Mississauga Skyline. Enjoy a sleek, modern kitchen with stainless steel appliances and premium vinyl flooring throughout. The open concept living, dining, and kitchen area offers the perfect space for entertaining, featuring custom woodwork. The contemporary bathroom showcases premium finishes. The Primary Bedroom is spacious, featuring a custom-built closet with a built-in wardrobe, while the generously sized second bedroom includes a walk-in closet. Outstanding building amenities include an outdoor pool, sauna, fully equipped gym, children's playground, library, and party room. Unbeatable location, steps to Meadowvale Town Centre, banks, gas stations, pharmacies, shopping, restaurants, Meadowvale Community Centre, Goodlife Fitness, and beautiful parks. Located conveniently between HWY401 and HWY403, and minutes from HWY407, Meadowvale Go Station and Erin MillsTownCentre. (id:53661)
137 - 1520 Lancaster Drive
Oakville, Ontario
Professionally renovated townhome in family-friendly Falgarwood! Move right in to this beautifully updated three bedroom, two bathroom condominium townhome nestled in a family-oriented complex in desirable Falgarwood. With Sheridan Public School, Holy Family Catholic Elementary, Falgarwood Public School, parks, and Upper Oakville Shopping Centre all within walking distance, this location is perfect for families. The open concept main level was thoughtfully designed for modern living. The stylish renovated kitchen features an abundance of white cabinetry with LED valance lighting, quartz countertops, subway tile backsplash, and stainless steel appliances. The adjacent dining area flows seamlessly into the spacious living room, complete with a French door walk-out to the backyard. Upstairs, the primary bedroom offers a walk-in closet, accompanied by two additional bedrooms and a spa-inspired four-piece bathroom. The finished basement adds valuable living space, with a large recreation room, three-piece bathroom, and a laundry/storage area. Notable upgrades include slimline pot lights, California shutters, laminate flooring throughout, interior doors and frames, casings, baseboards, and kitchen and bathrooms. The fully fenced backyard is ideal for both families and dog owners. The monthly condominium fee of $461.75 covers building insurance, water, backyard grass cutting, common elements, snow removal on driveway, and parking. The family-friendly complex features abundant greenspace and a playground perfect for outdoor enjoyment. Conveniently located near Sheridan College, Oakville Place, Iroquois Ridge Community Centre, and a wide range of shopping and essential amenities. Commuters will appreciate the easy access to public transit, GO Train, and major highways. (some images contain virtual staging) (id:53661)
Uph1 - 1830 Bloor Street W
Toronto, Ontario
Welcome to the Upper Penthouse (1401) at the highly coveted HighPark Residences, a luxurious lifestyle opportunity in one of Toronto's most sought-after neighborhoods. This stunning 1-bedroom, 1-bathroom north-facing top floor penthouse offers an elegant and practical design with upgraded finishes. The bright open-concept layout is complemented by soaring 10 ceilings and floor-to-ceiling windows. An expansive balcony is ideal for relaxation or entertaining guests and includes a gas outlet for a personal barbecue. Residents enjoy exclusive access to unparalleled amenities such as a rooftop terrace with lounge chairs, barbecue grills, and al fresco dining areas, a gym with wide range of cardio and weight-lifting equipment, yoga studio, rock-climbing wall, and sauna, and the 10th-floor Parkside Club. Other amenities include a billiards room, cinema, community garden, pet-washing station, bookable party room, and bookable guest suite. Situated directly across from Torontos iconic High Park, nature lovers will appreciate the proximity to scenic trails, bike paths, and the waterfront. Explore the vibrant Bloor West Village, Roncesvalles, and The Junction, with their boutique shops, cafes, and restaurants just steps away. This location is also steps away from two subway stations and close to the GO and UP Express, making commuting a breeze. One underground parking spot (a valuable commodity in the building) and one storage locker are included. Visitor parking in the building with ample street parking. Dont miss this rare opportunity to elevate your lifestyle with luxury, location, and convenience! (id:53661)
28 Averill Road
Brampton, Ontario
Four Bedroom Freehold Townhouse, Joint By Garage to Neighbor, Full House For Rent, Family Room, Interior Door To Garage, Enclosed Patio, Close To Park, Public Transportation, Garage Plus Private Driveway, Unfinished Basement, Open Concept Kitchen With Centre Island, Walk-Out To Patio, Stainless Steels Appliances, Convenient Second Level Laundry Room, Looking For A Triple-A Tenant With Good Income/Credit/References, Minimum 12 Month Lease, Immediate Occupancy, Tenant To Pay All Own Utilities plus Tenant's Insurance, No Pets Preferred (id:53661)
2503 - 80 Absolute Avenue
Mississauga, Ontario
South West Exposure Full Of Sunlight With An Unobstructed Lake View In The Heart Of Mississauga And Square One Area At Absolute Elegant Buildings Very Spacious Corner Unit Boasts Two Bedrooms And 2 Washrooms .Building Has All The Amenities Including Indoor Pool Squash And Tennis Courts Also Library ,Theater And Party Rooms And Many More To List, Well Maintained Building And Appealing Joy Of Living (id:53661)





