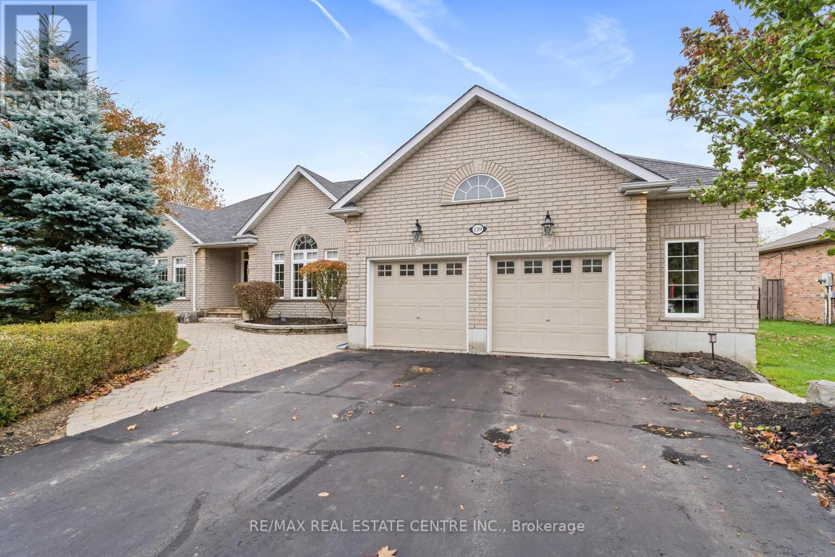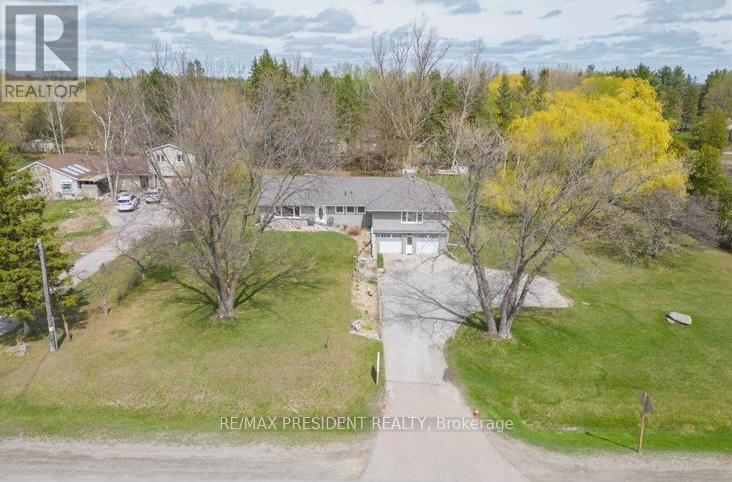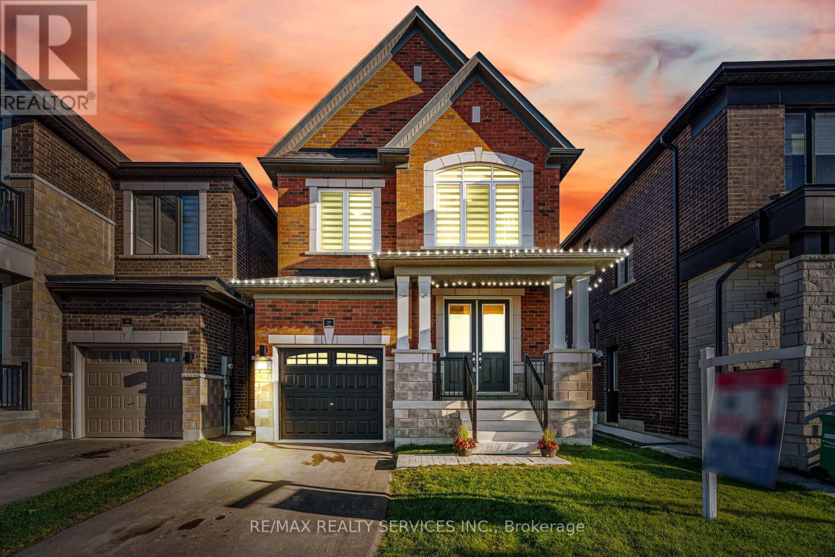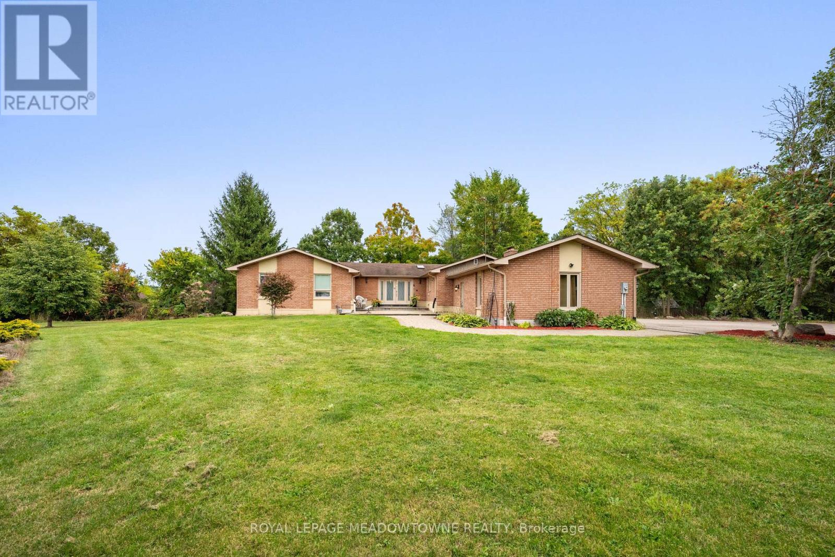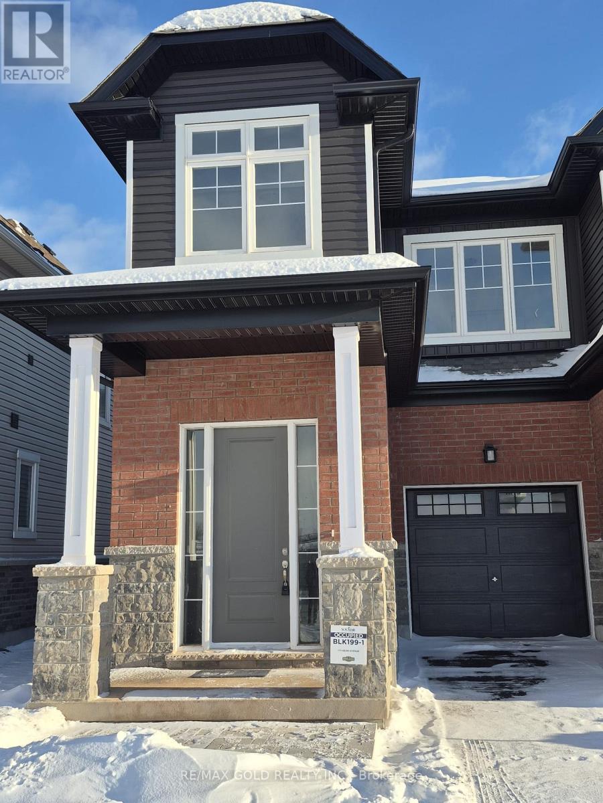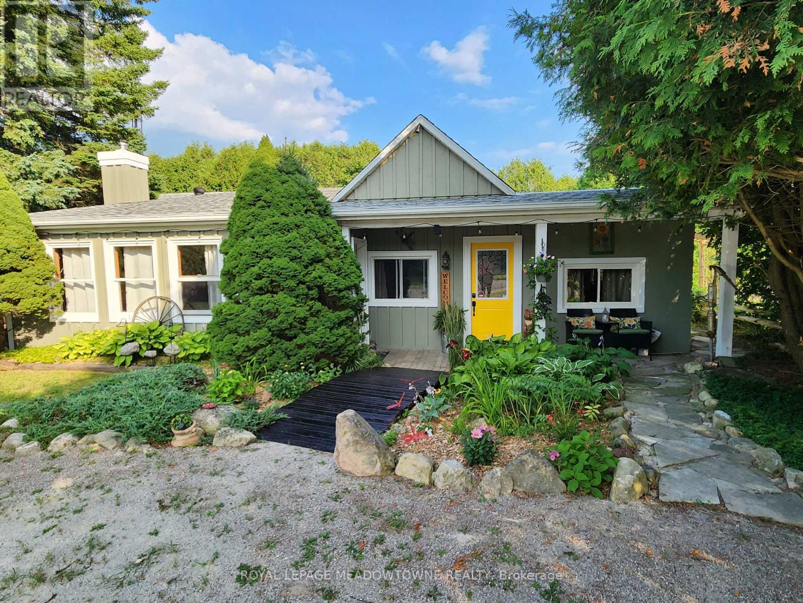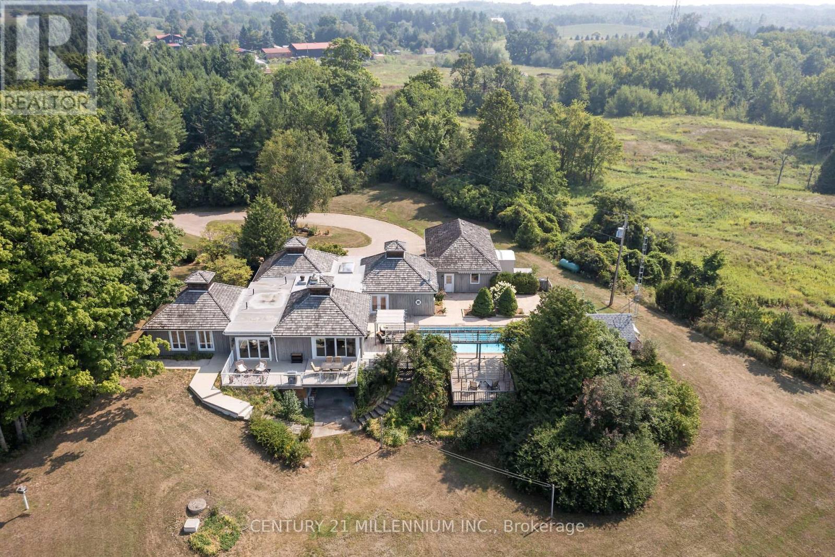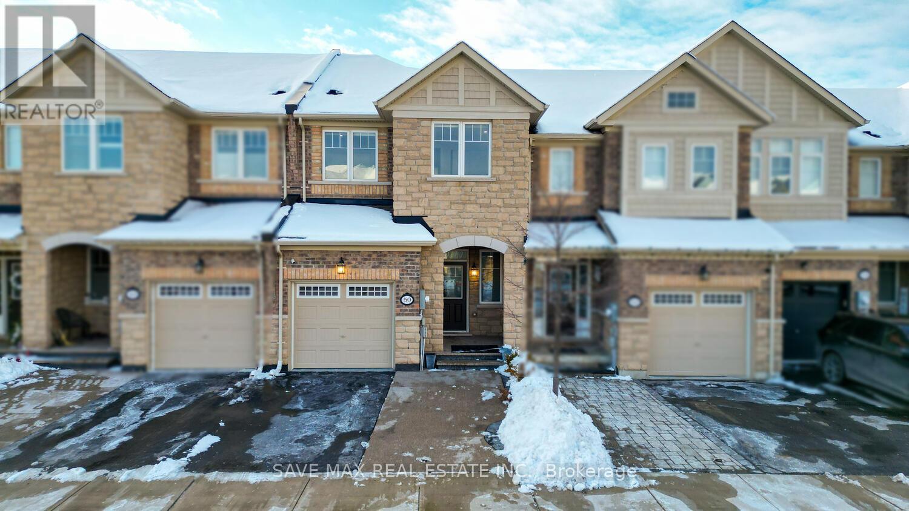147 Gear Avenue
Erin, Ontario
Brand New 3 Bedroom, 2.5 Bathroom Townhouse for Lease in Erin, Ontario Beautiful never-lived-in townhouse located in a serene, family-friendly community in the charming town of Erin. This bright and modern home features 3 bedrooms and 2.5 bathrooms with a spacious open-concept layout. The primary bedroom offers abundant natural light, a private ensuite bathroom, and his-and-her closets. A convenient main-level laundry room with direct access to the garage adds to the home's functionality. Surrounded by nature, parks, and scenic walking trails, Erin provides a peaceful small-town lifestyle while remaining within easy commuting distance to Georgetown, Guelph, Orangeville, and the GTA. Close to local shops, schools, and amenities. (id:53661)
159 Delarmbro Drive
Erin, Ontario
Welcome to 159 Delarmbro Drive - a beautifully upgraded executive estate home set in one of Erin's most coveted family friendly communities. Peaceful, private, and surrounded by mature trees, this residence blends timeless charm with luxurious modern finishes and thoughtful updates throughout. Step inside to bright, open-concept living spaces designed for everyday comfort and stylish entertaining. The chef-inspired kitchen features a Bertuzzi gas range (2023), GE Café refrigerator (2022), and elegant Restoration Hardware lighting, complemented by Legrand Adorne designer switches and outlets for a refined touch. The dining and living areas flow seamlessly, offering beautiful natural light and serene property views. The stunning primary suite offers a spa-level retreat with a marble ensuite (2023) featuring a Toto S550E washlet, Toto toilet, Riobel fixtures, LED mirror, and a sculpted stone soaker tub. A second renovated bathroom (2024) showcases a marble shower base, Riobel fixtures, and another premium Toto S550E washlet, ensuring elevated comfort throughout. The fully finished lower level (2025) extends your living space to over 4000 sq ft. with Everlife genuine waterproof wood flooring, modern bath with LED anti-fog mirror, and Toto C5 washlet - ideal for recreation, a gym, guest space, or a private office. Mechanical updates deliver peace of mind, including a Carrier Infinity furnace (2021), Carrier AC, roof (2015), and new water softener (2023). Outdoors, enjoy your own private retreat with mature landscaping, expansive grounds, and endless potential for gardens, a pool, or outdoor living enhancements. Located moments from Erin Village, trails, golf, equestrian facilities, and an easy commute to Guelph, Georgetown, Caledon, and the GTA - this is country elegance without compromise. (id:53661)
15057 Highway 50 Road
Caledon, Ontario
This well maintained bungalow sits on a beautiful, large lot with no rear or left hand side neighbours. The spacious house boasts 3 good sized bedrooms, 2 full bathrooms and 1 half bathroom and 10 car parking. Enjoy the tranquil backyard with beautiful gardens and big Shed and plenty of yard space. Located near all the amenities you need along with highway access close by Bolton Shopping Centre, Amazon, Canadian Tire, CP Rail. (id:53661)
44 Edgar Road
Caledon, Ontario
Welcome to 44 Edgar Rd. Caledon, a home nestled in the safest & family friendly community of Bolton east, that truly redefines luxury living. From the moment you step inside, you'll find your dream home. This 5-bedroom, 3 -bathroom bungalow has been fully renovated from top to bottom with over $100,000 in upgrades and offers a total living space of more than 2600 sq. ft. - featuring 1335 q. ft. on the main floor and an additional 1300 sq. ft. in the lower level. It sits on a spacious 38 X 109ft lot with beautiful front and back landscaping that sets the tone for the elegance inside. The basement is just as impressive, offering a 9Ft Ceiling, two way fireplace & Large Windows. It's perfect for movie nights, guests bedrooms with fireplace, or multi-generational living. This home is ideal for large families, seniors, or couples living with parents - with minimal stairs, abundant storage, and every space designed for comfort and ease. Park with ease in the double-car garage, and admire the extensive work of exposed aggregate concrete driveway & side yards built to last a lifetime. Step outside to your private, huge backyard with a new deck & concrete patio. the perfect setting to host 15-20 friends and family while creating unforgettable memories. This home truly has it all - style, comfort, and luxury in every corner. Minutes from Vaughan, Top rated schools, Highways, Shopping. (id:53661)
29 Lippa Drive
Caledon, Ontario
//Legal Finished Basement// Beautiful 3-Bedroom Home In A Brand-New Subdivision! Welcome To This Stunning Property Featuring A Legal Basement With Kitchen, Bedroom & Separate Entrance With Exceptional Finishings. The Upgraded Kitchen Offers An Extra-Large Island, Tall Upper Cabinets With Crown Molding, Under-Cabinet Lighting, Premium Stainless-Steel Appliances, And A Spacious Pantry. The Bright, Open-Concept Living And Dining Area Boasts Upgraded Hardwood Floors, 9-Ft Ceilings, And A Functional Layout With No Wasted Space. The Second Floor Includes Three Generously Sized Bedrooms, A Convenient Laundry Room, And Upgraded Carpeting. The Home Also Features Quality Blinds And Fresh Paint Throughout. Relax On The Front Porch And Enjoy Beautiful Summer Sunsets With Family - The Perfect Spot To Unwind At The End Of The Day. Conveniently Located Just Minutes From Hwy 410, Mount Pleasant GO Station, Future Hwy 413, Future Elementary School, And All Amenities. Built By Zancor Homes!! (id:53661)
1 Cassidy Lane
Caledon, Ontario
Country living with city convenience! Sitting high on a hill, a quick walk to Terra Cotta and the Credit River; enjoy 5 acres of countryside to play in! Nature surrounds this private enclave of executive homes. A home that offers a convenient opportunity for multigenerational family style living. An expansive home with separate and fully equipped 2-bedroom in-law suite. From top to bottom this home is beautifully finished. The huge family kitchen walks out to a generous deck overlooking the peaceful property. The main floor has separate living and dining rooms and three spacious bedrooms. The primary has its own ensuite and walk-in closet. The lower level has a huge recreation room and office. All four bathrooms and both kitchens have been renovated. With geothermal heating and cooling, natural gas, Rogers high-speed, town water, plus a 3-car garage. Ski, golf, hike in Caledon Hills...right outside your door. (id:53661)
173 Gear Avenue
Erin, Ontario
Welcome to beautiful Erin Glen Community, Ontario! Discover this brand-new, never-lived-in the end unit freehold townhouse perfectly situated in the Erin Glen community. Featuring 4 spacious bedrooms and 3 modern washrooms, this beautifully designed home offers an open-concept main floor, a stylish kitchen with quartz countertops, tall custom cabinetry. The bright and airy layout is perfect for both relaxation and entertaining. Upstairs, enjoy spacious sized bedrooms including a luxurious primary suite with a walk-in closet and upgraded ensuite bathroom. Additional highlights include second-floor laundry, unfinished basement, and direct access from the garage. Nestled in a peaceful, family-friendly neighborhood just minutes from top-rated schools, scenic parks, local shops, and cafes, this home perfectly blends small-town charm with modern convenience-only 35 minutes to the GTA and 20 minutes to the Acton or Georgetown GO Station. Feel like the ideal combination of luxury, comfort, and community in beautiful Erin, Ontario (id:53661)
9201 Sideroad 24 Side Road
Erin, Ontario
Located in the charming hamlet of Cedar Valley. You will find 9201 Sideroad 24. This property use to be the Old Cedar Valley General Store. So if you are looking for a home with character, history and charm then look no further. From the moment you walk through the front door, you can feel the warmth exuding from every room. Large open concept living / dining room area is great for entertaining and those big family get togethers. Updated kitchen has ample cupboard and counter space for you, laminate floors and large windows to let in loads of natural sunlight while allowing you to look out into your own little backyard garden sanctuary.Generous primary master bedroom with his and hers closets, wood floors, French doors and windows all the way around. Second bedroom looks out over the backyard and has built in shelves for additional storage. Your 4 piece Bathroom is conveniently located by the primary bedroom and is bright with a window in the shower. There is a spectacular bonus room that can be just about anything a family room, games room, man cave, studio the possibilities are absolutely endless, wood floors, great storage, separate entrance at the front and walkout to the backyard. Lower level is a full basement that has your laundry room and provides additional storage and a possible workshop space for the handyman. Enjoy your fully fenced backyard paradise, with beautiful perennial gardens and mature trees. Sitting on the back deck or around the bonfire pit embrace all the magic and tranquility this property has to offer. You have a garden shed for extra storage out back. Charm, character and functionality all together in this unique one of a kind property. Perfect for a first time buyers or for those looking to downsize or anyone who wants something no one else has. You don't want to miss this little gem!! (id:53661)
5136 Fifth Line
Erin, Ontario
Your wait for paradise is over! This 17-acre property features two paved driveway entrances, a beautiful spring fed pond, complete privacy and an exquisite 4-bedroom, 3-bathroom home. Drive up the tree lined driveway as the stress of your day escapes you and is replaced by peaceful easy feelings. This custom build has a smart layout with stunning views from every window, and the primary suite will make you never want to leave it! The lovely kitchen is this centre of the design opening to a breakfast nook, library, and dining room, plus the bedroom wing of the home. The great room is bright and airy walking out to the inground saltwater pool and sun filled patio. The walk out lower level is home to a huge rec room, a full bathroom with a sauna, laundry and so much storage. Efficient Geothermal heating, five fireplaces, seven walkouts, chicken coop, veggie gardens, a sugar shack plus a small barn and acres to wander and relax. Only 35 minutes to the GTA, 8 minutes to the village of Erin and 20 minutes to Guelph. Your rural oasis is waiting for you, do not miss it! (id:53661)
50 Abigail Crescent N
Caledon, Ontario
Welcome to a beautifully upgraded freehold townhouse in community of Rural Caledon - offering the perfect blend of style, comfort, and functionality. This spacious home features 3 bedrooms and 3 bathrooms, thoughtfully designed for modern family living. Step inside to find upgraded hardwood floors, a freshly painted interior, and pot lights throughout the entire home, creating a bright and inviting atmosphere. The extended kitchen cabinetry, quartz countertops, stainless steel appliances, natural gas stove, and sleek stainless steel chimney make the kitchen a true centerpiece, ideal for both everyday meals and entertaining. Convenience is elevated with a second-floor laundry room, while the open-concept layout ensures seamless flow across living and dining spaces. Outdoors, the property continues to impress with an extended exposed driveway offering parking for three vehicles (one in the garage and two on the driveway), plus a stone patio in the backyard that's perfect for gatherings or quiet relaxation. Every detail has been carefully considered, from the modern finishes to the functional upgrades, making this home move-in ready. Located in the sought-after community of Rural Caledon, this property combines suburban tranquility with easy access to amenities - a rare opportunity to own a stylish, upgraded townhouse in a family-friendly neighborhood. (id:53661)
1 Pattulo Drive
Caledon, Ontario
Welcome to stunning 4 bedroom Corner lot home over 3100 sq. feet House, The Perfect Blend of Luxury & Practicality!! Tons Of Natural Light & Upgrades Includes 2 bedroom 1 bath Legal Basement Apartment and studio with 1 bath with Separate entrance and laundry, Upgraded Kitchen Is a Chef's Delight Featuring Quartz Countertops, Stainless Steel High End Appliances, Upgraded Cabinets & Lots of Pantry Space. Separate living, dining and family room. Great Size 4 Bedrooms Plus 3 Full Washrooms Upstairs!! Laundry On Second Floor, Walk In Closet!! Master Suite Is A Serene Retreat, Luxurious En-Suite Bathroom W/ 2 Sinks & Huge Closets Upgraded Floors, quartz Counters, Upgraded Light Fixtures, 200 Amp!! (id:53661)
19 Lambert Lane
Caledon, Ontario
2027 Sq Ft As Per Mpac!! Welcome To 19 Lambert Lane, 2 Years Old Fully Upgraded 3-Storey Townhouse In A Highly Desirable Neighborhood. This Bright & Spacious Home Features An Open Concept Layout On The Second Floor With Spacious Family Room, Living & Dining Room. Enjoy a Private Retreat Space That Opens Onto A Huge Balcony Ideal For Relaxing Outdoors. Kitchen Is Equipped With S/S Appliances. Third Floor Offers 3 Good Size Bedrooms. Master Bedroom With Ensuite Bath & Walk-in Closet. Features Spacious Rec Room Great For Additional Living Space, A Home Office, Or Entertainment Area. Located Close To All Amenities Including Shopping Malls, Schools, Highway (401), Parks. (id:53661)


