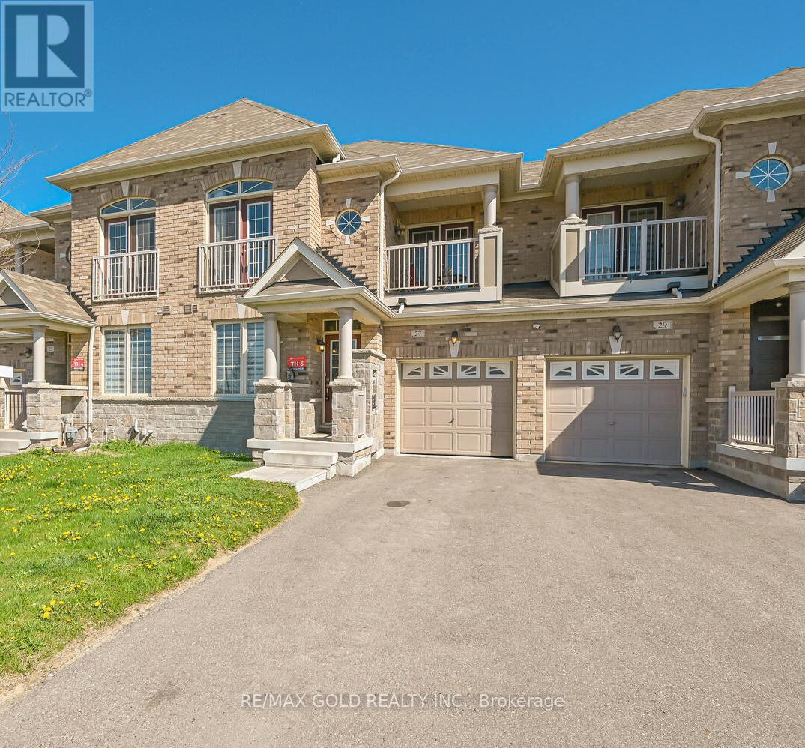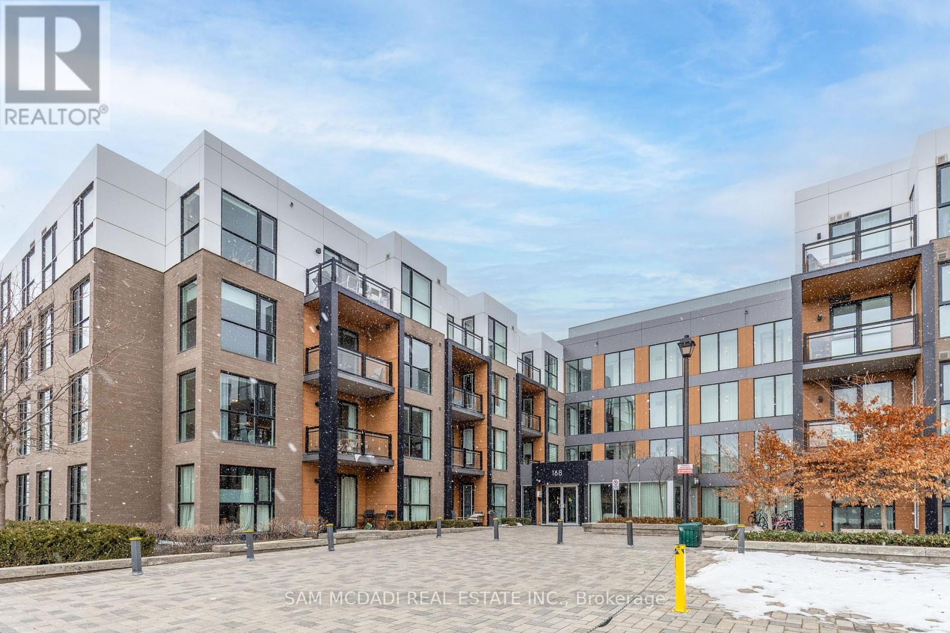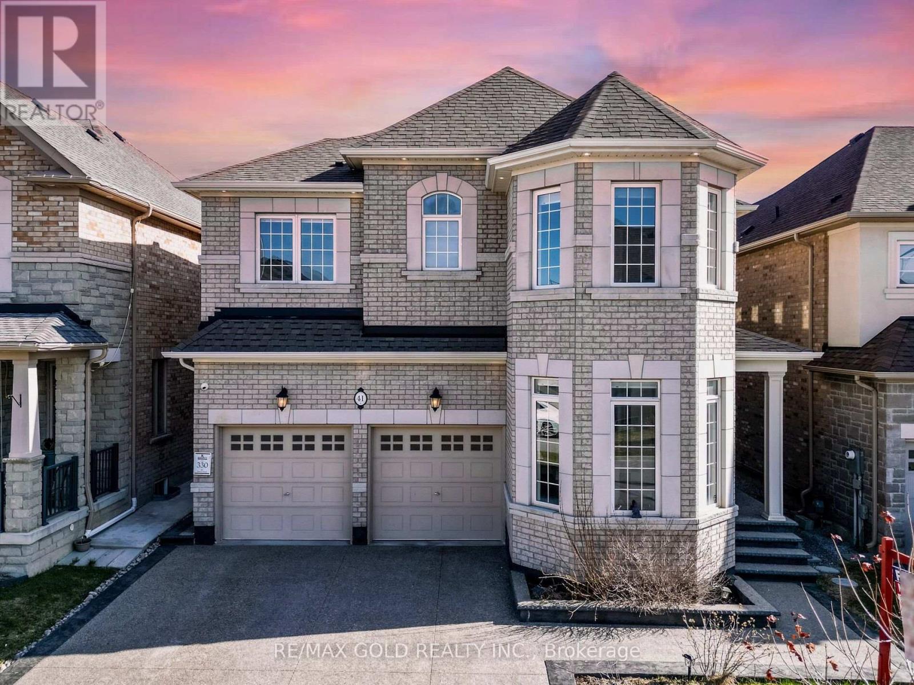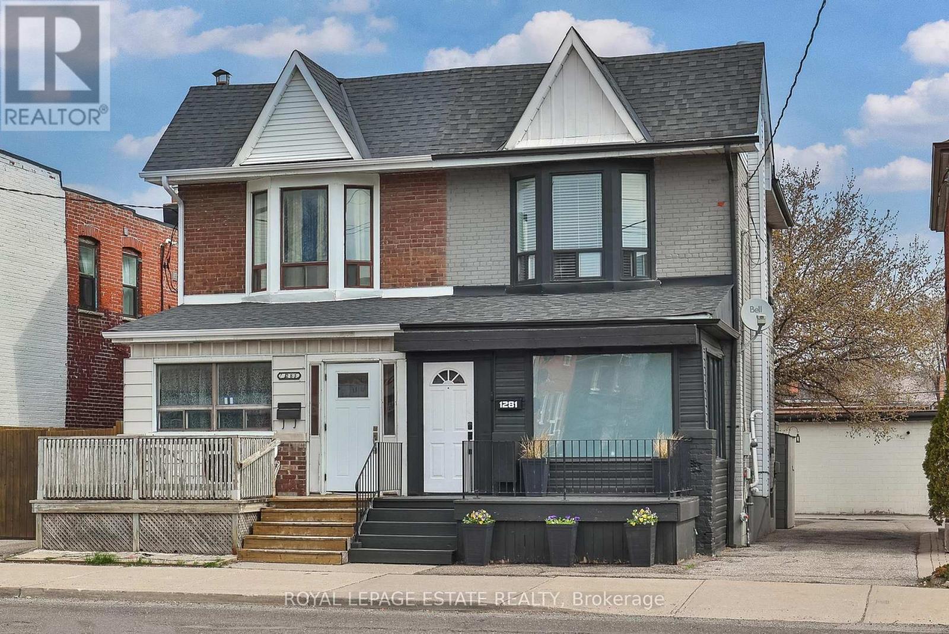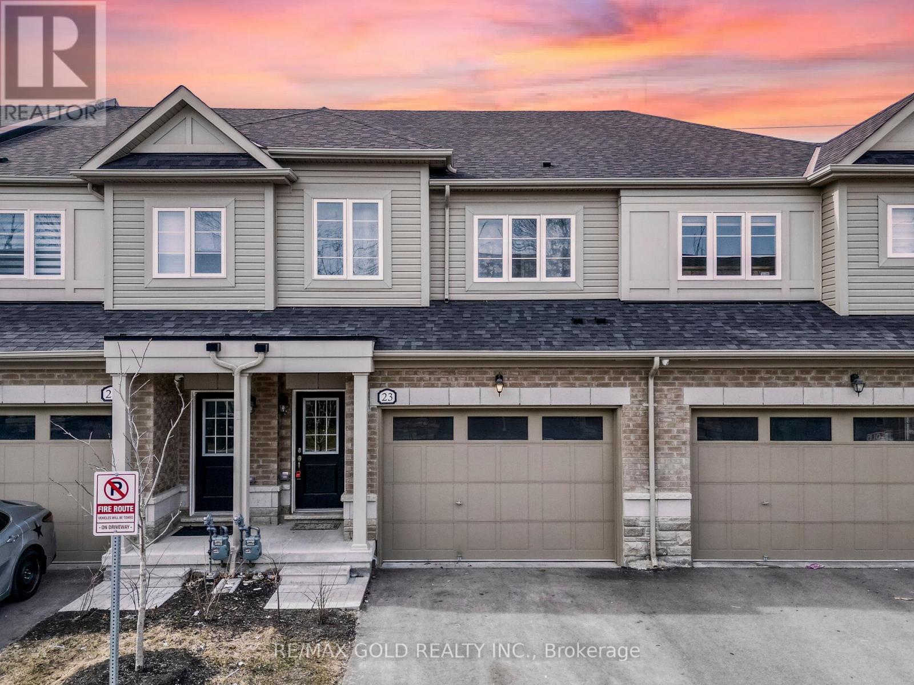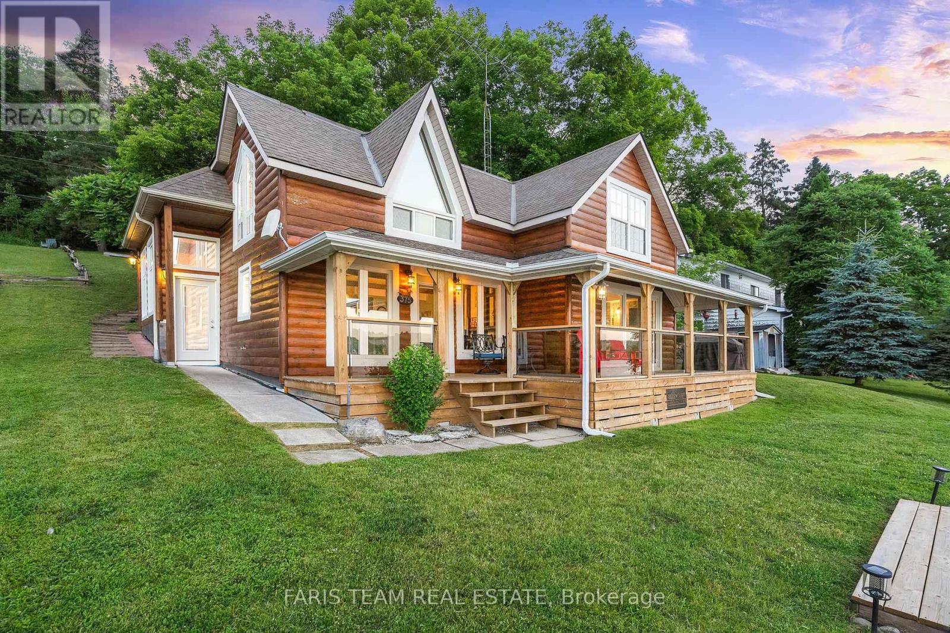27 Enclave Trail
Brampton, Ontario
Welcome to this stunning and meticulously maintained *Built in September 2021* freehold townhouse located in the highly sought-after Mayfield Village community & no maintenance fees, Amazing Layout with Sep Living Room, Sep Dining & Sep Family Room. This home delivers the perfect blend of space, style, and convenience ideal for families, first-time buyers, or downsizes! Spacious layout with modern finishes and hardwood floors throughout Bright, Second floor features generously sized bedrooms Master suite includes a walk-in closet and a private en-suite for your comfort Convenience. High Demand Family-Friendly Neighbourhood & Lots More. Close To Trinity Common Mall, Schools, Parks, Brampton Civic Hospital, Hwy-410 & Transit At Your Door**Don't Miss It** (id:53661)
105 - 168 Sabina Drive
Oakville, Ontario
Charming One-Bedroom Apartment in a Prime Oakville Neighborhood. This spacious one-bedroom unit is ideally located on the main floor in one of Oakville's most sought-after neighborhoods. With a bright southern exposure and a private entrance off Dundas, you'll enjoy both privacy and natural light. The cozy living and dining area seamlessly flows into a walkout leading to your own private patio, perfect for relaxing or entertaining. The building offers a variety of amenities, including a fully equipped gym, party room, bike racks, and shared outdoor spaces. Conveniently located within walking distance of shops, restaurants, green spaces, and just 3 minutes from Sheridan College. You'll also be close to excellent schools, parks, golf course, and a variety of dining options. With easy access to highways and public transportation, this location offers the ultimate in convenience and lifestyle! (id:53661)
41 Hoxton Road
Brampton, Ontario
Wow, This Is An Absolute Showstopper And A Must-See! That Enhances Its Unique Appeal! This Spectacular 4+2 Bedroom Home Combines Luxury, Functionality, And Investment Potential (Featuring Over $150k In High-End Upgrades) ! Offering A Generous 3,341 Sqft Above Grade (As Per Builders Plan) A Fully Legal 2-Bedroom Basement Apartment (Approx. 1,200 Sqft), This Home Offers Over 4,500 Sqft Of Total Living Space Perfect! The Main Floor Features Soaring 10' Ceilings, Creating A Grand And Open Feel. The Layout Includes Combined Living/Dining And Family Rooms, Perfect For Entertaining Or Relaxing. Gleaming Hardwood Floors Throughout On Main And Second Floors Make This A Carpet-Free Home. The Gourmet Kitchen Is A Chefs Dream Featuring Quartz Countertops, A Central Island, And Built-In Stainless Steel Appliances All Designed With Style And Function In Mind! Upstairs, The Master Bedroom Serves As A Private Retreat With A Spacious Walk-In Closet And A Luxurious 5-Piece Ensuite Bathroom With Soaring 9' High Ceiling! All Four Bedrooms On The Second Floor Are Generously Sized, Each Featuring Their Own Walk-In Closets, And Are Thoughtfully Connected To Three Full Washrooms, Providing Exceptional Comfort, Privacy, And Convenience For The Entire Family. A Second-Floor Laundry Adds Further Practicality. The Legal 2-Bedroom Basement Apartment, With Its Separate Entrance And Independent Laundry Facilities, Offers Exceptional Income Potential!. With Premium Finishes, A PrimeLocation In A Desirable Neighborhood, And The Added Benefit Of An Income-Generating Legal Basement Apartment! Curb Appeal? Absolutely Stunning! The Home Features A Premium Irrigated Concrete Driveway And Backyard, Creating A Low-Maintenance, High-Impact Outdoor Space! This Home Is An Exceptional Find. Perfect For Growing Families Or SavvyInvestors, This Property Blends Luxury, Practicality, And Opportunity. Schedule A Viewing TodayTo Make It Yours! This Home Is Ready To Welcome Its Next Owner Don't Miss This (id:53661)
1281 Weston Road
Toronto, Ontario
Major Price Reduction! Prime Live/Work or Investment Opportunity Near Future Mount Dennis Transit Hub (Opening September 2025). This updated semi-detached home on a 25 x 110 ft lot offers exceptional flexibility with two self-contained units, each with private entrances. Ideal for end-users, investors, or small business owners - live in one unit and rent the other, run a home-based business, or lease both for strong returns (projected 6% cap rate). The main unit features a brand new modern kitchen with walkout to a private deck, spacious living room, 3-piece bath, new ensuite laundry appliances, and a front room perfect as an office or bedroom. A finished basement offers an open-concept rec/sleeping area with 3-piece bath and its own laundry hookup. Create separate entrance if desired. The upper unit includes a bright 1-bedroom suite with eat-in kitchen, full bath (another laundry hookup), and open-concept living space. Enjoy a covered back patio, two storage sheds, and multiple parking spots accessible via private drive and laneway. Recent updates include furnace, AC, roof, sump pump and owned hot water tank. Located in a fast-revitalizing neighbourhood steps to the new Eglinton LRT, GO, and UP Express, this turn-key property is move-in ready and well-positioned for long-term growth. (id:53661)
1281 Weston Road
Toronto, Ontario
Price Reduced! Ideal Live/Work or Investment Property Near Mount Dennis Transit Hub (Opening September 2025). Versatile mixed-use property on a 25 x 110 ft lot in a high-visibility, high-traffic corridor, a short walk from the new Eglinton LRT, UP Express, and GO Transit. This turn-key property offers two self-contained units with private entrances, ideal for owner-occupiers, small businesses, or investors. The main floor features a street-facing office and has excellent signage potential on Weston Road, along with a brand new modern kitchen with walkout to a rear deck, living area, 3-piece bath, and new ensuite laundry appliances. The finished basement adds further utility with an open-concept rec/sleeping area, 3-piece bath, and laundry rough-in. Upstairs, a bright 1-bedroom unit includes a full kitchen, 4-piece bath (also having laundry hookups), and spacious living area - ideal as residential rental income or additional office space. Parking for at least 7 cars with private side drive and paved area behind the building which is also accessible via a rear municipal laneway. Recent updates include roof, furnace, central AC, sump pump, and owned hot water tank. Strong projected returns for investors (6% cap rate) in a rapidly revitalizing area with excellent transit connectivity. (id:53661)
103 - 200 Veterans Drive
Brampton, Ontario
Must See *** Absolutely Stunning *** Corner unit Stacked Townhouse *** For sale in Northwest Brampton , 3 Bedrooms, 2.5 Bath Enclosed Balcony , Sun Filled , South & east View, Oak Staircase, Laminated Flooring on the Main Floor, Very Spacious & Clean , Minutes to Brampton Transit & Mount Pleasant Go Station, Established Community, walk Way To Longo's , School , park , Banks *** See Additional Remarks to data form" (id:53661)
23 Brixham Lane
Brampton, Ontario
Wow, This Is An Absolute Must-See Showstopper, Priced To Sell Immediately! This Stunning 4-Bedrooms, 3-Washrooms Home Sits On A Premium Lot With No Sidewalk, Offering Unbeatable Value And Convenience! Step Inside And Be Greeted By An Elegant Open-To-Above Foyer, Creating A Grand First Impression! The 9' High Ceilings On The Main Floor Enhance The Sense Of Space And Airiness. The Open-Concept Great Room Is Perfect For Relaxing And Entertaining, While The Gleaming Hardwood Floors On The Main Level Add A Touch Of Elegance And Luxury. The Designer Chefs Kitchen Is A True Standout, Featuring A Center Island, High-End Stainless Steel Appliances, And Stylish Finishes, Making It Both Functional And Stunning! The Master Bedroom Is A Private Retreat, Offering Walk-In Closets And A Luxurious 5-Piece Ensuite, Providing A Spa-Like Experience Right At Home! All Four Bedrooms Are Generously Sized, Offering Ample Space And Comfort For The Whole Family. This Home Also Features The Potential For A Separate Side Entrance To The Basement, Offering Future Expansion Or Rental Income Opportunities! Enjoy The Beautifully Landscaped Backyard With A Concrete Patio, Perfect For Outdoor Dining, Gatherings, And Relaxation! Central Air Conditioning Ensures Comfort Throughout The Year. With Premium Finishes, Thoughtful Design, And A Prime Lot Location, This Home Offers The Best Of Luxury And Practicality! Potential For Basement Apartment! Home With A Small POTL Fees Of $113.41! Steps To School, Park, And Amenities. Stylish Living Space With Plenty Of Room To Grow! Dont Miss Out On This Incredible Opportunity Schedule Your Viewing Today Before Its Gone! (id:53661)
37 Royal Fern Crescent
Caledon, Ontario
Beautiful Detached Approx. 2 yr old Remarkable Home With 4 spacious bedroom & 3.5 washrooms. Hardwood on Main floor, stairs & hallway, Double Door Entry. Master Bedroom has 4 Pcs Ensuite & Walk-In Closet. 9 Ft ceiling on main floor. One bedroom has balcony on 2nd floor. Family room with gas fireplace. Laundry Upstairs. Premium lot with no Walkway. Easy Access To Parks, Schools, And Highway. Driveway & landscaping will be done by builder. (id:53661)
Basement - 165 Crompton Drive
Barrie, Ontario
2 Bedroom Walkout Basement for lease with separate entrance. In High Demand and quiet Little Lake Area In North Barrie. Bright Open-Concept Basement with large Living Spaces, Eat-In Kitchen, Above-Grade Windows, Walkout To A Well-Maintained Backyard. Walking Distance To School, Minutes Away From The Mall, Hwy 400 and all amenities. Tenant share 30% of utilities. (id:53661)
48 Hay Lane
Barrie, Ontario
FAMILY-FRIENDLY LIFESTYLE MEETS MODERN STYLE IN SOUTH BARRIE! Welcome to this beautifully upgraded home in Barries desirable Innishore neighbourhood, where comfort, convenience, and style come together in an ideal family setting. Walk to nearby parks, excellent schools, and public hiking trails, with quick access to restaurants, shopping, and everyday essentials along Mapleview Drive and at Park Place Shopping Centre. Commuting is a breeze with the Barrie South GO Station just 5 minutes away and Highway 400 only 10 minutes from your door. Enjoy weekends exploring downtown Barries vibrant waterfront or relaxing at Friday Harbour Resort, both just 15 minutes away. Built in 2023, this home boasts impressive curb appeal with a stylish mix of brick and siding, bold architectural lines, and a welcoming front entry featuring a covered porch and armour stone walkway. Inside, the open-concept layout shines with wide plank flooring, a striking custom accent wall, and a bright, modern kitchen with quartz countertops, tiled backsplash, and a breakfast bar that seats four. The kitchen flows into the family room with a sliding glass walkout to a second-floor balcony, perfect for outdoor lounging. A dedicated office adds versatility alongside three generous bedrooms, including a standout primary with a newer custom walk-in closet by Closets by Design. Thoughtful storage solutions are found throughout, making everyday living feel effortless. Don't miss your chance to own this move-in ready gem in one of Barries most exciting and well-connected communities - this is the #HomeToStay you've been waiting for! (id:53661)
375 Champlain Road
Penetanguishene, Ontario
Top 5 Reasons You Will Love This Home: 1) Tucked away in a peaceful waterfront enclave, this property offers the kind of tranquility that invites you to slow down and breathe; whether you're sipping morning coffee by the water or enjoying a quiet evening under the stars, the stillness here is something special 2) With soft, sandy beaches stretching out from your doorstep, it's easy to imagine carefree summer days filled with swimming, sandcastles, and shoreline picnics, with a shallow, gentle entry making it perfect for families and guests of all ages 3) From the gleaming interiors to the tidy exterior, you'll appreciate the impeccably maintained and proudly cared for, boasting a pride of ownership the second you drive up to this home 4) Despite its peaceful setting, this retreat is just minutes from all the essentials with shops, restaurants, highways, and everyday amenities are within easy reach 5) The waterfront has been beautifully landscaped to create a private oasis, with gardens, lush greenery, and stone accents enhancing the natural beauty of the shoreline. 1,618 above grade sq.ft. Visit our website for more detailed information. (id:53661)
23 Curtis Way
Springwater, Ontario
TURN-KEY ESTATE LIVING WITH TIMELESS STYLE, IN-LAW CAPABILITY, & EVERYTHING YOUVE BEEN LOOKING FOR! Sought-after estate neighbourhood, lavish finishes, in-law potential, and a fenced backyard with a hot tub - 23 Curtis Way is the total package in Stonemanor Woods! Minutes from Barries shopping, dining, Georgian College, RVH, hwy access, and 9 Mile Portage Trail, with nearby parks offering tennis and pickleball courts, playgrounds, and walking trails. Curb appeal shines with a brick and stone exterior, elegant pillars, detailed trim, and a covered porch. The double garage features 16 ft ceilings, an inside entry, and a spacious 11 x 17 ft storage loft. Enjoy over 2,500 finished sq ft of carpet-free living with 9-ft ceilings, 8-ft interior doors, updated light fixtures, neutral paint tones, 7 1/2-inch baseboards, hardwood and luxury laminate flooring. The kitchen impresses with granite countertops, subway tile backsplash, Frigidaire Professional stainless steel appliances, white shaker cabinetry, and a large island with seating. The open-concept kitchen, breakfast area, and living room are made for entertaining, with vaulted ceilings, a gas fireplace, a feature wall, and a walkout. A separate formal dining room adds versatility for hosting or everyday meals. The generous primary bedroom features a walk-in closet and private 3-pc ensuite, while both of the main floor bedrooms include seamless custom blinds with built-in blackout shades. All bathrooms are finished with granite-topped vanities. The laundry room offers garage access, upper cabinetry, stone-style backsplash, a wood folding counter, and a retractable drying line. The finished basement offers in-law potential with a kitchen/bar, a rec room with surround sound and electric fireplace, two bedrooms, and a 3-pc bath. The fenced backyard includes a hot tub and comes with professional pool and landscaping drawings. Additional highlights include central vac, air exchanger, water softener, and no rental items. (id:53661)

