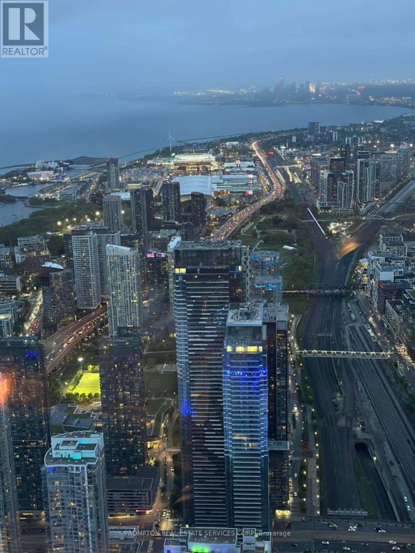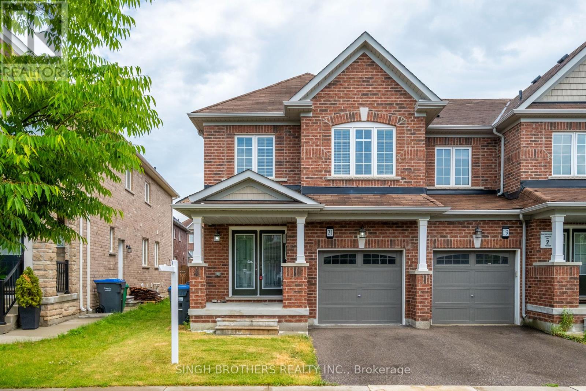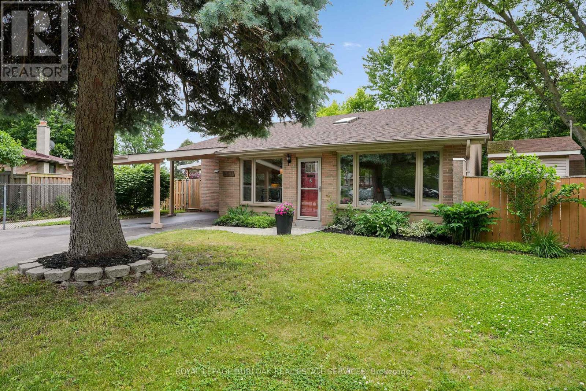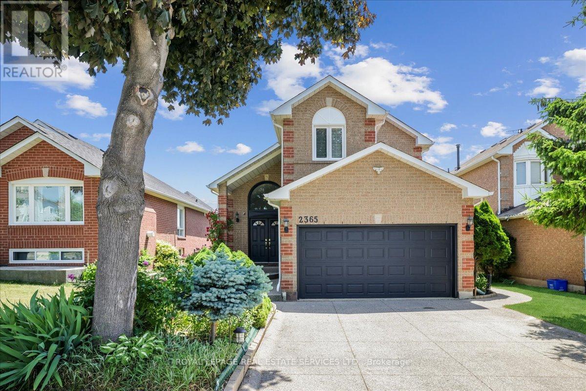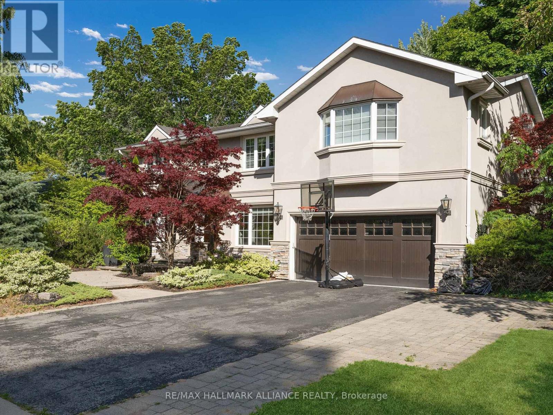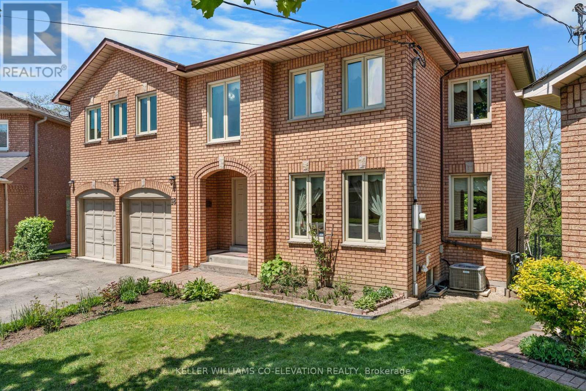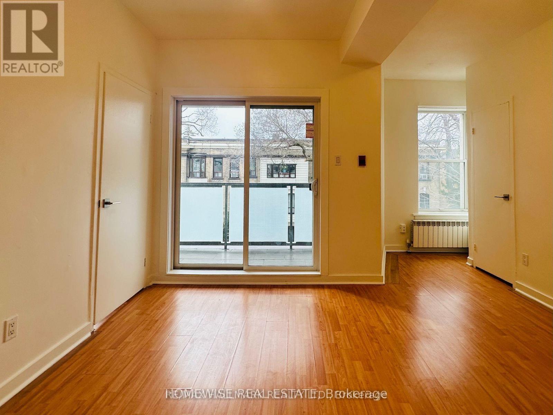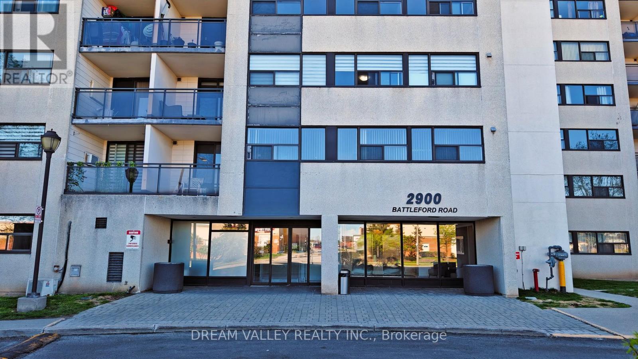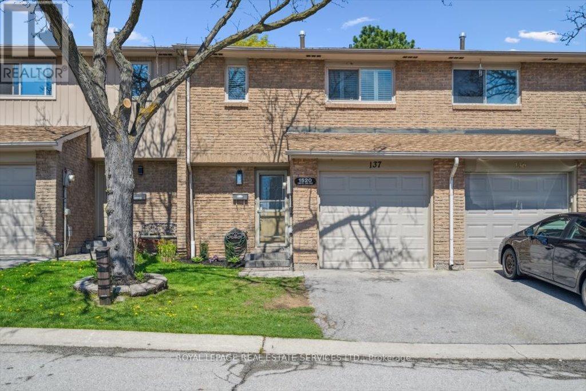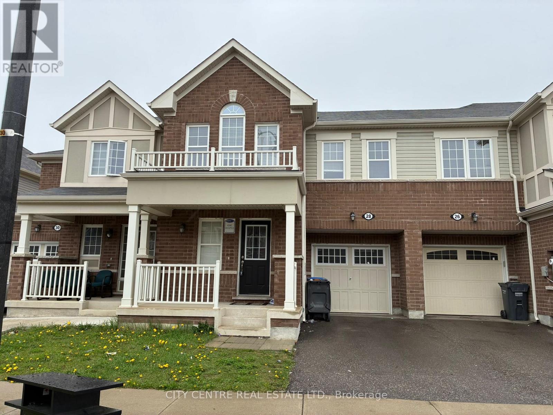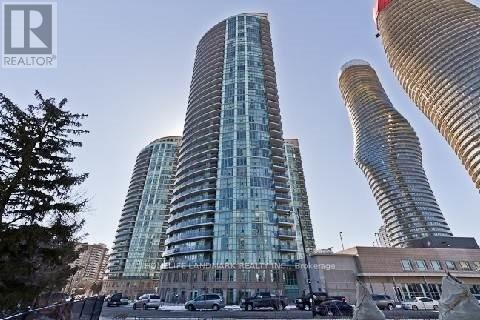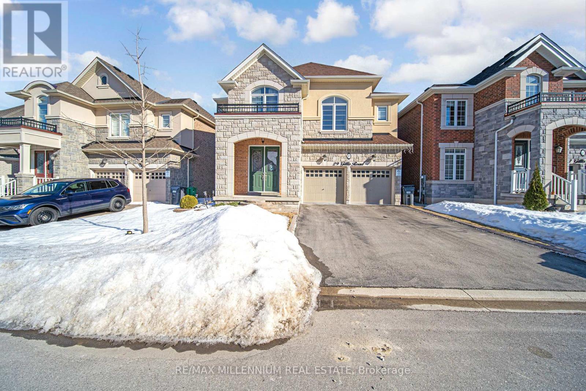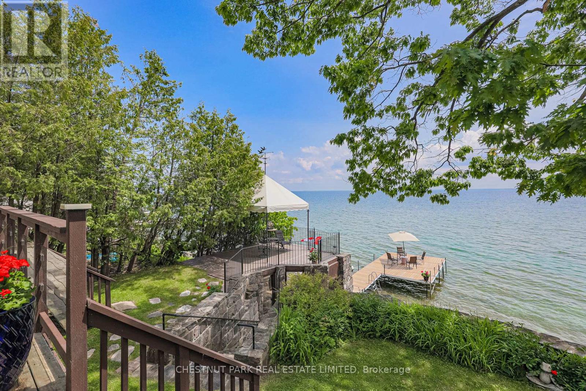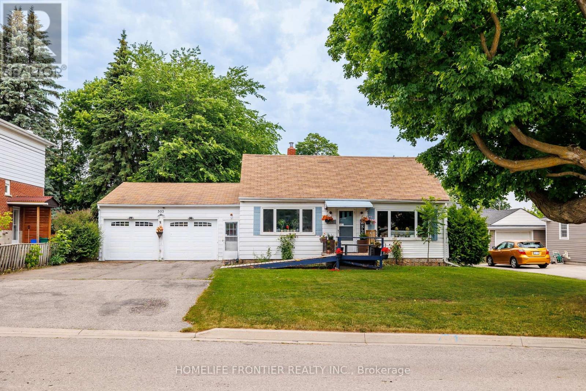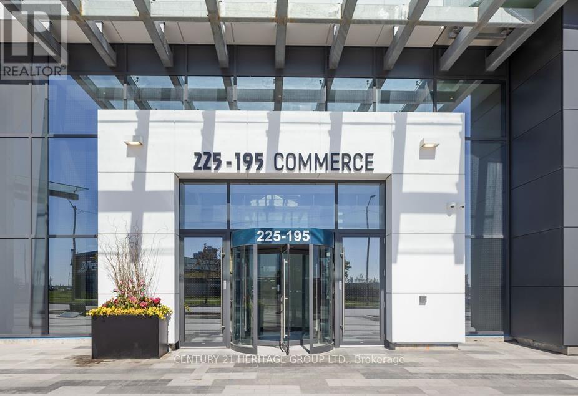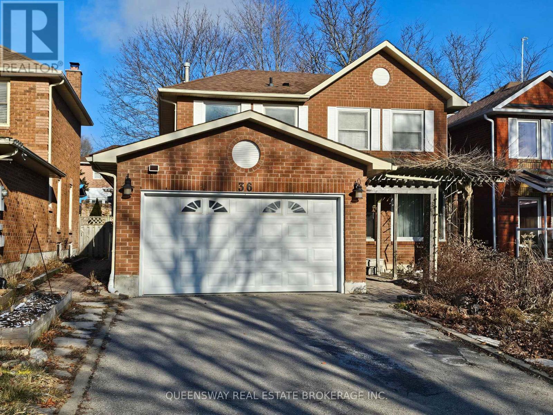4109 - 1 Concord Cityplace Way
Toronto, Ontario
Highly Recommend This Brand New 1+1 Bedroom w/2 Bathroom condo Built on The Concord Canada House. The CCH is the last 2 towers at Concord CityPlace, Prime Loctions, At the corner of Spadina & Blue Jays Way, Make you have a PERFECT Transit score and a Walk Score of 96/100! Walking distance to Union Station is perfect for commuting in and out of the downtown core by TTC subway and GO Transit. Steps to Ripleys Aquarium, Rogers Centre, Scotiabank Arena, Underground PATH Network and The Financial and Entertainment Districts.The Canoe Landing Centre is located directly across the street featuring a Toronto District and Catholic District elementary schools, child care and community centre. Immediately move-in available! (id:53661)
20 - 11 Grand River Boulevard
Kitchener, Ontario
Beautifully Updated 3-Bedroom, 2-Bathroom End-Unit Townhouse In A Quiet, Mature Complex- Perfect For First-Time Buyers, Downsizers, Or Investors. Located Minutes From Chicopee Ski Hills, Fairview Mall, Hwy 401, And Grand River Trails, This Home Blends Comfort, Convenience, And Community Living. Enjoy The Front Courtyard, Where Kids Can Play Freely. It's A Space That Fosters Connection, And your Private Patio Offers The Perfect Balance Of Peaceful Privacy And Neighbourly Socializing. Inside, A Tiled Foyer Welcomes You Into A Dream Kitchen With Custom Soft-Close Cabinets, Granite Counters, Under-Mount Lighting, Newer Appliances (Stove And Microwave Rangehood), A Double Sink, And A Breakfast Bar That Opens To The Living Area. The Added Pantry Offers Great Storage, And The Main Floor Shines With Crown Moulding, Pot Lights, And Upgraded Fixtures. Walk Out From The Living Room To A Fully Fenced Backyard Featuring A Newer Deck, Patio, And A Large Shed- Ideal For Relaxing Or Entertaining In The Warmer Months. Upstairs Includes Three Spacious Bedrooms With Laminate Flooring And An Updated Full Bath With A Modern Vanity. The Furnished Basement Offers A Generous Rec Room, A 3-Piece Bath, And Versatile Space For A Home Office, Gym, Or Family Room. Recent Updates: Newer Roof, Furnace, Washer & Dryer, Shed, Patio, And Pot Lights. A Perk And Rare Find. Condo Fees Include A Second Parking Spot. Pride Of Ownership Is Evident- This Move-In-Ready Home Is A Must-See! (id:53661)
156 Silverwood Crescent
Woodstock, Ontario
Modern & spacious 4-bedroom, 3-bath detached home by Kingsmen on a 37.98 x 103.32 lot in North Woodstock. Just 4 years new with 2,240 sq ft (Elevation C James), featuring 9 ft ceilings, hardwood on main, and an open-concept layout. Located near Oxford Rd 17 & Silverwood Cres. Double garage + 4-car driveway offers 6 total parking spaces. Vacant and move-in ready with central air, forced air gas heating, and municipal services. Quiet family-friendly community, perfect for growing families. Unfinished basement ready for your personal touch. Don't miss this opportunity. Close to parks, schools, and all amenities. Ideal for first-time buyers or investors. (id:53661)
44 Ottawa Street S
Haldimand, Ontario
This is not a cookie cutter home! Immaculate two storey home with unique mansard style roof on a quiet street in the mature area of Cayuga, friendly town with lots of amenities located about 30 mins from Hamilton/403. The current owners have taken such care in maintaining this 4+1 bedroom 1 and a half bath home. Main level features gorgeous custom kitchen with white cabinetry, island/breakfast nook, stainless steel applinces & more. Massive dining room holds an impressive harvest table with ease, cozy living room with n/gas fireplace, plus main floor bedroom/den/office, two piece powder room - gleaming ash hardwood floor through out the main level with a natural finish. Upstairs offers tons of space, newer flooring throughout and includes a large primary bedroom with walk in closet, 3 additional good size bedrooms and a 5 pc bath. Recently finished lower level offers high ceilings, laminate flooring through out, and pot lighting. Good sized family room, gym room, office, and laundry/storage room. Large two car garage with bonus storage area above for the car enthusiast. Large fully fenced backyard includes two tiered deck system with hot tub, plus handy garden shed. Lots of room to park on the driveway. Windows all updated since 2007, furnace is 2010, central air is 2021, and water tank is 2013. Roof shingles replaced in 2008. (id:53661)
92 Keith Crescent
St. Catharines, Ontario
Welcome to Your Dream Townhome in the Heart of Niagara region! This beautifully updated townhome offers a perfect blend of modern style and natural charm. Step inside to find fresh paint throughout, hardwood floors, elegant crown mouldings, pot lights, and a cozy fireplace that sets the perfect ambiance. The remodeled bathrooms and designer finishes including chic wallpaper and custom window blinds add a touch of luxury to every room. Enjoy morning coffee or evening wine on your spacious private deck, overlooking a low-maintenance back garden perfect for relaxing or entertaining. Storage is no issue with built-in shelves in the basement and garage, plus the home includes an air exchanger for year-round comfort. Unbeatable Location & Lifestyle Nestled beside a scenic golf course with direct walkout access, this home is a gateway to outdoor living. Explore nearby hiking and biking trails, including the famous Bruce Trail, or spend the day along the Welland Canal. Parks, conservation areas, and the beach are just minutes away. Everything you need is within walking and short driving distance Niagara College, White Oaks Resort & Spa, outlet mall, and local vineyards with charming bars and restaurants. Just 10 minutes from Niagara Falls, the U.S. border, and Port Dalhousie, and only 15 minutes to the historic Old Town Niagara-on-the-Lake. Commuting is a breeze with quick access to the QEW and just 1.5 hours to Toronto. Whether you're looking for a peaceful retreat or a vibrant community lifestyle, this townhome truly has it all. (id:53661)
161 The Kingsway
Toronto, Ontario
161 The Kingsway Where Timeless Elegance Meets Modern MasteryIntroducing this stunning newly built residence in one of Etobicokes most prestigious pockets 161 The Kingsway. Impeccably designed with a harmonious blend of classic charm and contemporary sophistication, this home exudes refined living from the moment you arrive.Every inch is thoughtfully curated with top-tier craftsmanship and high-end finishes throughout from custom millwork and designer lighting to state-of-the-art appliances and elegant natural stone selections. The home offers generous principal rooms, soaring ceilings, and an open flow ideal for both intimate family life and grand-scale entertaining.The fully finished lower level features a spacious recreation area, walk-up access, radiant heating, and a sleek wet bar perfect for hosting or unwinding in style.Step outside to discover your private urban retreat: a professionally landscaped backyard oasis with mature greenery, custom stonework, and ample space for outdoor lounging or al fresco dining.This is more than a home its a statement of lifestyle and legacy in one of Torontos most coveted neighbourhoods. (id:53661)
21 Hoover Road
Brampton, Ontario
Welcome To This Well Maintained 4 Bedroom End Unit Townhouse , Double Door Entrance, Open Concept Layout, Spacious Kitchen, Finished One bedroom Basement by the BUILDER, With 4Pc Washroom, Steps To Transit, Park & Much More. (id:53661)
2091 Hartington Court
Mississauga, Ontario
Location...Location...Location... Welcome to this meticulously maintained, 3 Ievel back split, tucked away on a very quiet, Family Friendly COURT. Situated on a reverse-pie shaped lot, backing onto fully treed section of MEADOW PARK. Recently redesigned kitchen and dining area complete with large pantry cupboards, containing deep pullout drawers, Gas stove, newer fridge, d/washer and microwave and Sparkling granite counters easy to entertain. Gorgeous hardwood floors throughout main level. Walk-up to 3 spacious bedrooms and a 4 piece bath, all with large new windows, overlooking treed backyard. Welcoming main level with "show-stopper" skylight and large picture windows (2013) allow for lots of natural light. Entire home has just been painted thru-out and shows 10++. From the gorgeous kitchen step out to a large covered deck and a gazebo, surrounded by flower gardens and numerous trees from the Park. Recreation room a few steps down from the kitchen boasts a gas fireplace, 2 piece bath, laundry/freezer room and dry bar. Walk to most popular schools, shopping, parks, transit and even walk to the Clarkson Go Station. (id:53661)
5 - 4605 Donegal Drive
Mississauga, Ontario
Spacious and Bright Two Storey Townhouse at the Most Desirable Quite and Friendly Neighbourhood Located in Erin Mills Town Centre of Mississauga, John Fraser And St. Aloysius Gonzaga School District, French Immersion School Credit Valley. Biggest Model 1670 Sf Plus Finished Walkout Basement In The Complex, Open Concept, Functional Layout and Well Maintained 3 Bedrooms, 3 Washrooms, Living Room With Dining And Kitchen, Wood Fireplace, Master Bedroom With 4pc Ensuite and Larger Window with Natural Sunlight Pouring thru, Bright and Warm Two Bedrooms with Windows, 2nd Bedroom w/Walk in Closet, Finished Clean Walk out Basement with Recreation Room. Close To Public Transit, Malls, Supermarkets, Café, Schools, Hospital, Parks, Erin Mills Town Centre and Community Centre, Library, Minutes to Hwy 403 and 407 (id:53661)
2219 - 9 Mabelle Avenue
Toronto, Ontario
Experience elevated living in this stylish 2-bedroom, 2-bathroom suite on the 22nd floor of Bloorvista at Islington Terrace by Tridel. This bright and thoughtfully designed unit features floor-to-ceiling windows, an open-concept layout, and a sleek designer kitchen with built-in appliances, granite countertops, and soft-close cabinetry.Enjoy the comfort of individually controlled heating and cooling, convenient in-suite laundry, and stunning city views from above. Bloorvista offers an exceptional lineup of amenities, including a 24-hour concierge, rooftop terrace, indoor pool, state-of-the-art fitness centre, sauna, visitor parking, and more.Ideally located just steps from Islington Subway Station, local shops, and restaurants, with easy access to Hwy 427 and the QEW, this home delivers a perfect balance of style, comfort, and connectivity. (id:53661)
206 - 350 Webb Drive
Mississauga, Ontario
*2 SIDE BY SIDE PARKING SPOTS INCLUDED* 2 bedroom 2 bathroom unit. Brand new window coverings. Bright open concept kitchen complete with pot lights, brand new stainless steel kitchen appliances, counter tops matching up to the backsplash, and undermount cabinet lighting. A sunny dining room combined with living room area offers lovely views of the park/garden. Large laundry room + large separate ensuite locker/storage. Access To A Wide Range Of Amenities, Including A Fully Equipped Gym, Indoor Swimming Pool, Jacuzzi, Relaxing Sauna, Billiards Room, Racquetball & Squash Courts, & A Versatile Party Room. Only A Short Walk To Celebration Square, Shopping At Square One, Fine Dining, Sheridan College, A Private Park & Playground, Along With Some Of The Finest Amenities. Ample Surface Visitor Parking Available For All Your Guests! (id:53661)
Upper - 25 Edgemont Drive
Brampton, Ontario
Stunning, Bright And Spacious Bungalow With Double Driveway Situated Perfectly Within A Desirable Neighbourhood That Is Close To Schools, Bcc, Public Transit, Grocery's, Hwy 410 And Much More. Living Area With Large Window With Lots Of Natural Light. Renovated Bathroom, Three Good Sized Bedrooms. Ensuite Laundry. Ready To Move In & Move In Anytime. Ideal For Family Living. Main Floor Only. (id:53661)
3505 - 1928 Lakeshore Boulevard W
Toronto, Ontario
Welcome to luxury living at the Mirabella! This beautifully designed 2-bedroom + den, 2-bathroom suite offers breathtaking south-east facing views of Lake Ontario from a high-floor vantage point. The open-concept modern kitchen flows seamlessly into the spacious living area, perfect for entertaining. The sun-filled primary bedroom features floor-to-ceiling windows and a private ensuite for your comfort.Enjoy over 20,000 sq ft of premium indoor and outdoor amenities, including a serene indoor pool, relaxing sauna, fully equipped fitness centre, guest suites, BBQ area, and a stunning rooftop terrace overlooking the lake.Ideally located with quick access to the QEW, Hwy 427, Gardiner Expressway, and public transit, making commuting a breeze. Dont miss the opportunity to live in one of Torontos most desirable waterfront communities! (id:53661)
38 - 7385 Magistrate Terrace
Mississauga, Ontario
Fabulous Townhome, Mins To Hwy 401/410/407, Heartland Center, Sq1, Schools, Park & All OtherAmenities. Fully Renovated, Open Concept Layout, Super Bright! Family Size Kitchen W/Lots OfCabinet Space. Master W Ensuite. Access To Garage From Inside, 2nd Flr Laundry, Kids Play Area, IdealFor Family Living! Finished Basement, Tenant Insurance is a Must (id:53661)
2365 Grand Ravine Drive
Oakville, Ontario
Welcome to 2365 Grand Ravine Drive, a beautifully updated detached home in the heart of Oakville's sought-after River Oaks community. This 3+2 bedroom, 4-bathroom gem offers exceptional value and functionality for growing families or savvy investors. Step inside to discover a freshly painted interior with hardwood flooring on the main level, pot lights, and California shutters throughout. The open-concept kitchen features quartz countertops and overlooks the living and dining area, ideal for both daily living and entertaining. Enjoy year-round natural light in the stunning custom-built sunroom by CADK, with views of the newly landscaped patio and private yard that backs directly onto St. Andrew Catholic School, no rear neighbours! Upstairs, both the primary ensuite and the shared bathroom have been beautifully renovated, while two additional bedrooms offer space for the rest of the family. The fully finished basement with separate entrance includes two more bedrooms, a full bathroom, and a cozy gas fireplace, perfect for family or other potential. Additional updates include a new furnace and A/C (2023), and parking for four vehicles (2 in garage, 2 in driveway). Enjoy life in the vibrant Uptown Core, designed for living, working, and playing. You'll be minutes from top-tier amenities like Walmart, Real Canadian Superstore, Winners, The Keg, major banks, scenic trails, and local parks. Families will love the short walk to Posts Corners Public School and Holy Trinity Catholic Secondary School making this an ideal setting for those with children. Move-in ready and packed with value, this is your opportunity to own a turnkey home in one of Oakville's most desirable neighbourhoods. (id:53661)
204 - 20 Shore Breeze Drive
Toronto, Ontario
Welcome to this stunning condo featuring 10-foot smooth ceilings and a thoughtfully designed, highly functional floor plan. Enjoy a modern, upgraded kitchen with quartz countertops, stainless steel appliances, and pre-engineered hardwood flooring throughout. Step out onto your private balcony and take in the views. Experience resort-style amenities, including a saltwater pool, fully equipped gym, yoga and Pilates studio, games room, dining room, party lounge, and a rooftop patio with breathtaking views of Toronto's skyline and Lake Ontario. (id:53661)
222 Advance Boulevard
Brampton, Ontario
Great opportunity for investors OR end users, In the prestigious Industrial area of Brampton, Freestanding Corner building, Well Kept and Clean, 13,472 Sq. Ft. Building, With Great Visibility On Advance Blvd. & Wilkinson St, Close to highway 410, Consisting of 9 Units With 8 Drive-In Doors, 2 Units 100% A/C Office. Building Can Be Converted To Condominium Units as per seller. (id:53661)
102 Monkton Circle
Brampton, Ontario
Situated on a rare, oversized corner lot, this meticulously upgraded home showcases over $350K in premium enhancements both indoor and outdoor. Discover refined family living located in Brampton's coveted Credit Valley community near top schools and all essential amenities. The elegant interior begins with a custom solid wood entry door and continues into a beautifully designed kitchen with premium stainless-steel appliances, coffered ceilings, and detailed trim work. A spacious, separate dining area provides the perfect setting for hosting family and guests. Upstairs, you'll find four large well-appointed bedrooms offering comfort and versatility for growing families. The finished basement is an entertainer's dream with a beautifully crafted wet bar, additional bathroom, and a family room complete with stylish finishes. Outdoors is a private retreat featuring two expansive entertainment areas complete with low-maintenance Azek composite tiered decking, separate covered sitting area, landscape lighting, and a custom-built shed. Located just a short walk from the highly anticipated 6-acre Monkton Circle Park, set to include premium amenities including, tennis and basketball courts, a splash pad, and an ice rink, bringing even more lifestyle amenities to this growing neighbourhood. Don't miss your chance to make it yours! (id:53661)
2150 Elmhurst Avenue
Oakville, Ontario
Nestled in the prestigious South East Oakville neighborhood, this stunning residence offers over 5,000 sqft of luxurious living space (3,500 sqft above grade), thoughtfully designed for upscale family living and entertaining. Featuring 4 spacious bedrooms and 5 well-appointed bathrooms, the home boasts a gourmet kitchen with a large center island, walk-in pantry, and top-of-the-line appliances. The inviting family room showcases a sleek linear gas fireplace and walk-out access to a beautifully landscaped rear patio. The elegant primary suite includes a 5-piece ensuite, walk-in closet, and a private office/study that can serve as a second walk-in closet. Three additional generously sized bedrooms include one with a private 3-piece ensuite and two that share a 5-piece main bath. The professionally finished basement extends the living space with a large recreation room featuring a gas fireplace, an office/study, an exercise room, a 3-piece bathroom, and a massive utility/storage room. Step outside to your private oasis with a solar-heated inground saltwater pool, multi-level patios, and mature landscapingperfect for year-round enjoyment. Located minutes from top-rated schools including Maple Grove, EJ James, Oakville Trafalgar High School, and St. Mildreds, as well as parks, trails, Lake Ontario, shopping, and easy access to highways, this home delivers the perfect balance of elegance, comfort, and convenience. (id:53661)
18 Norris Place
Toronto, Ontario
Ravine-Lot on a Quiet Court A Rare Opportunity! Reverse pie lot expanding to 136 feet across the back. Tucked away at the end of a peaceful cul-de-sac, this grand 4+1 bedroom, 4-bathroom home offers a rare combination of size, privacy, and breathtaking nature views. Backing onto a lush ravine with the Humber River nearby, this expansive residence boasts 3,257 sq. ft. across the main and second floors, plus an additional 1,670 sq. ft. in the basement, bringing the total living potential to nearly 5,000 sq. ft.! Set on a premium pie-shaped lot, the huge backyard stretches wide, creating a serene retreat where you can unwind, entertain, or watch the seasons change in your own private oasis. The spacious layout inside is brimming with potential, ready for your personal touch and modern updates. The unfinished basement complete with a finished bathroom offers endless possibilities, whether for a home gym, media room, in-law suite, or play space. A huge driveway and double-car garage provide ample parking for family and guests, while the sought-after location combines seclusion with convenience, offering easy access to schools, parks, and major amenities. Check out the virtual tour to really see what this home and property is all about. This is more than just a house its a place to build memories, grow, and call home. Don't miss this rare gem! Book your showing today! (id:53661)
409 - 1450 Main Street
Milton, Ontario
Step into this bright and beautifully maintained 2-bedroom, 1-bathroom condo at 1450 Main St, where space and style come together seamlessly. Offering a rare 9-foot ceiling height, this unit feels exceptionally open and airy, perfect for those seeking a modern and spacious living environment. Two generously sized bedrooms with ample closet space, paired with an open-concept living and dining area that is perfect for entertaining or relaxing. The rare 9-foot ceilings create a sense of expansive space throughout the condo. A sleek and contemporary 4-piece bathroom with high-quality finishes, ensuring both comfort and functionality. Includes an additional locker for extra storage, keeping your living space clutter-free and organized. Just minutes away from Milton GO Station for easy access to transit, as well as the Toronto Premium Outlets for world-class shopping. Top-rated schools are also nearby, making this an ideal spot for families. Direct access to Highway 401, making commuting and weekend getaways a breeze.The combination of high ceilings, modern amenities, and a prime location makes this condo a rare find in Milton. Whether you're a commuter, a family, or someone who loves a quiet suburban lifestyle with all the conveniences of the city, 2ND PARKING SPACE ASSIGNED AT NO EXT COST. this home offers the best of both worlds (id:53661)
639 - 5105 Hurontaio Street
Mississauga, Ontario
Elevated modern living at Canopy Towers in the heart of Mississauga at the prime intersection of Hurontario and Eglinton. This beautiful, brand-new 2-bedroom 2-washroom suite offers 754 sq ft. of thoughtfully designed interior space. Bright, sun-filled rooms, premium finishes, and sleek stainless steel appliances add to the elegance and functionality. Upcoming Hurontario LRT at your doorstep and Square One Shopping centre, grocery stores, restaurants, schools, and parks all within a few minutes. 2 dedicated elevators for the first 6 floors provide quick and easy access to the unit. (id:53661)
106 - 1 Triller Avenue
Toronto, Ontario
ONE MONTH FREE RENT - Charming one-bedroom plus den apartment at 1 Triller Avenue in a quiet low-rise building where King West meets Roncesvalles Village. The den can be used as a second bedroom. This nearly 700 sq ft unit features a functional kitchen and bicycle storage. Walking distance to Lake Ontario, Sunnyside Beach, High Park, and local amenities. Easy commute with streetcar access (30 min to downtown) or 20-minute drive. Building includes coin laundry, heat and water included, tenant pays hydro. Street parking available via city permit. (id:53661)
205 - 1 Triller Avenue
Toronto, Ontario
ONE MONTH FREE RENT - Charming one-bedroom apartment at 1 Triller Avenue in a quiet low-rise building where King West meets Roncesvalles Village. This nearly 500 sq ft unit features an open-concept layout, private balcony with lake views, and bicycle storage. Walking distance to Lake Ontario, Sunnyside Beach, High Park, and local amenities. Easy commute with streetcar access (30 min to downtown) or 20-minute drive. Building includes coin laundry, heat and water included, tenant pays hydro. Street parking available via city permit. (id:53661)
18 Heggie Road
Brampton, Ontario
Bungalow Alert!!! Welcome to 18 Heggie Rd. Move-In Ready - stunning and spacious 3+1 bedroom bungalow featuring 2 full bathrooms and a separate entrance to a beautifully finished basement. Located on a nice, quiet, family-friendly street, this home offers the perfect blend of comfort, style, and convenience. The main floor offers a bright, open-concept living and dining area with hardwood floors, smooth ceilings, and pot lights. The updated kitchen is perfect for entertaining, complete with stainless steel appliances, quartz countertops, stylish backsplash, under-cabinet lighting, extra pantry , and plenty of workspace. Down the hall, you'll find three generously sized bedrooms and a full 4-piece bathroom, ideal for comfortable family living. The fully finished basement has a separate side entrance, features a large L-shaped recreation and entertainment area, a spacious additional bedroom with an escape hatch and closet, another full 4-piece bathroom, and a large laundry/utility room with ample counter space and storage. The basement offers flexible space for extended family living or guests. Step outside to enjoy a beautifully manicured backyard perfect for relaxing or hosting BBQs, with a large covered deck equipped with power supply and a 13 x 10 shed/workshop that also has electricity. Additional highlights include a durable metal roof, exterior security cameras, and a wide double driveway that comfortably fits 4 to 5 vehicles. This home is perfectly located with easy access to parks, Century Gardens Rec Centre, schools, Highway 410, shopping, medical offices, and more. A true gem that's move-in ready and packed with value! (id:53661)
1102 - 2900 Battleford Road
Mississauga, Ontario
Beautifully Renovated 2+1 Bedroom Condo with South-Facing Views! Welcome to this bright and spacious condo offering a thoughtfully designed layout with 2 bedrooms plus a versatile den. Enjoy breathtaking, unobstructed south-facing views of the Mississauga skyline from your large private balcony. The unit boasts a modern kitchen with stainless steel appliances, custom woodwork, and premium vinyl flooring throughout. The open-concept living and dining area is perfect for entertaining. The stylish bathroom features high-end finishes. The primary bedroom includes a custom-built closet with a built-in wardrobe, while the generously sized second bedroom offers a walk-in closet. Residents enjoy access to fantastic amenities including an outdoor pool, sauna, fully equipped gym, children's playground, library, and party room. Prime location just steps to Meadowvale Town Centre, shopping, restaurants, banks, gas stations, pharmacies, Meadowvale Community Centre, GoodLife Fitness, and scenic parks. Conveniently located between HWY 401 & 403, and just minutes to HWY 407, Meadowvale GO Station, and Erin Mills Town Centre. A must-see for tenants seeking comfort, style, and convenience! (id:53661)
4710 - 3900 Confederation Parkway
Mississauga, Ontario
Welcome To A Stunning NE-Facing Corner Unit In The Iconic M City Development! This Immaculate 2+ Den, 2-Bath Suite Offers 877 Sq Ft Of Thoughtfully Designed Interior Space, Featuring An Upgraded Kitchen, Modern Laminate Flooring, Custom Window Coverings, And Capped Ceiling Outlets Throughout. The Enclosed Den With Added Door Offers Flexible Use As A Third Bedroom Or Private Home Office. Enjoy Breathtaking, Unobstructed Views Of The Lake, Downtown Mississauga, And Toronto Skyline Including The CN Tower From Your Expansive 264 Sq Ft Wraparound Balcony. Includes 1 Premium Parking Space And 1 Locker. Residents Of M City Enjoy World-Class Amenities: Fitness Centre, Outdoor Saltwater Pool, Seasonal Skating Rink, 24/7 Concierge, And More. Prime Location Just Minutes From Square One Mall, Sheridan College, GO Transit, Major Highways, And The Upcoming Hurontario LRT. (id:53661)
1102 - 2900 Battleford Road
Mississauga, Ontario
Stunning 2+1 Bedroom Condo with Exceptional South-Facing Views! This beautifully updated unit features a spacious and functional layout, highlighted by a large private balcony with an unobstructed view of the Mississauga Skyline. Enjoy a sleek, modern kitchen with stainless steel appliances and premium vinyl flooring throughout. The open concept living, dining, and kitchen area offers the perfect space for entertaining, featuring custom woodwork. The contemporary bathroom showcases premium finishes. The Primary Bedroom is spacious, featuring a custom-built closet with a built-in wardrobe, while the generously sized second bedroom includes a walk-in closet. Outstanding building amenities include an outdoor pool, sauna, fully equipped gym, children's playground, library, and party room. Unbeatable location, steps to Meadowvale Town Centre, banks, gas stations, pharmacies, shopping, restaurants, Meadowvale Community Centre, Goodlife Fitness, and beautiful parks. Located conveniently between HWY401 and HWY403, and minutes from HWY407, Meadowvale Go Station and Erin MillsTownCentre. (id:53661)
137 - 1520 Lancaster Drive
Oakville, Ontario
Professionally renovated townhome in family-friendly Falgarwood! Move right in to this beautifully updated three bedroom, two bathroom condominium townhome nestled in a family-oriented complex in desirable Falgarwood. With Sheridan Public School, Holy Family Catholic Elementary, Falgarwood Public School, parks, and Upper Oakville Shopping Centre all within walking distance, this location is perfect for families. The open concept main level was thoughtfully designed for modern living. The stylish renovated kitchen features an abundance of white cabinetry with LED valance lighting, quartz countertops, subway tile backsplash, and stainless steel appliances. The adjacent dining area flows seamlessly into the spacious living room, complete with a French door walk-out to the backyard. Upstairs, the primary bedroom offers a walk-in closet, accompanied by two additional bedrooms and a spa-inspired four-piece bathroom. The finished basement adds valuable living space, with a large recreation room, three-piece bathroom, and a laundry/storage area. Notable upgrades include slimline pot lights, California shutters, laminate flooring throughout, interior doors and frames, casings, baseboards, and kitchen and bathrooms. The fully fenced backyard is ideal for both families and dog owners. The monthly condominium fee of $461.75 covers building insurance, water, backyard grass cutting, common elements, snow removal on driveway, and parking. The family-friendly complex features abundant greenspace and a playground perfect for outdoor enjoyment. Conveniently located near Sheridan College, Oakville Place, Iroquois Ridge Community Centre, and a wide range of shopping and essential amenities. Commuters will appreciate the easy access to public transit, GO Train, and major highways. (some images contain virtual staging) (id:53661)
Uph1 - 1830 Bloor Street W
Toronto, Ontario
Welcome to the Upper Penthouse (1401) at the highly coveted HighPark Residences, a luxurious lifestyle opportunity in one of Toronto's most sought-after neighborhoods. This stunning 1-bedroom, 1-bathroom north-facing top floor penthouse offers an elegant and practical design with upgraded finishes. The bright open-concept layout is complemented by soaring 10 ceilings and floor-to-ceiling windows. An expansive balcony is ideal for relaxation or entertaining guests and includes a gas outlet for a personal barbecue. Residents enjoy exclusive access to unparalleled amenities such as a rooftop terrace with lounge chairs, barbecue grills, and al fresco dining areas, a gym with wide range of cardio and weight-lifting equipment, yoga studio, rock-climbing wall, and sauna, and the 10th-floor Parkside Club. Other amenities include a billiards room, cinema, community garden, pet-washing station, bookable party room, and bookable guest suite. Situated directly across from Torontos iconic High Park, nature lovers will appreciate the proximity to scenic trails, bike paths, and the waterfront. Explore the vibrant Bloor West Village, Roncesvalles, and The Junction, with their boutique shops, cafes, and restaurants just steps away. This location is also steps away from two subway stations and close to the GO and UP Express, making commuting a breeze. One underground parking spot (a valuable commodity in the building) and one storage locker are included. Visitor parking in the building with ample street parking. Dont miss this rare opportunity to elevate your lifestyle with luxury, location, and convenience! (id:53661)
28 Averill Road
Brampton, Ontario
Four Bedroom Freehold Townhouse, Joint By Garage to Neighbor, Full House For Rent, Family Room, Interior Door To Garage, Enclosed Patio, Close To Park, Public Transportation, Garage Plus Private Driveway, Unfinished Basement, Open Concept Kitchen With Centre Island, Walk-Out To Patio, Stainless Steels Appliances, Convenient Second Level Laundry Room, Looking For A Triple-A Tenant With Good Income/Credit/References, Minimum 12 Month Lease, Immediate Occupancy, Tenant To Pay All Own Utilities plus Tenant's Insurance, No Pets Preferred (id:53661)
2503 - 80 Absolute Avenue
Mississauga, Ontario
South West Exposure Full Of Sunlight With An Unobstructed Lake View In The Heart Of Mississauga And Square One Area At Absolute Elegant Buildings Very Spacious Corner Unit Boasts Two Bedrooms And 2 Washrooms .Building Has All The Amenities Including Indoor Pool Squash And Tennis Courts Also Library ,Theater And Party Rooms And Many More To List, Well Maintained Building And Appealing Joy Of Living (id:53661)
Bsmt - 4270 Trailmaster Drive
Mississauga, Ontario
Large spacious 2 + 1 bedroom, carpet free basement with separate entrance in the high demand area of East Credit. Close proximity to Heartland Town Centre, excellent schools, parks and other amenities. Located near highway 401 and 403. (id:53661)
29 Gillis Road
Brampton, Ontario
This stunning, Well maintained 4-bedroom, 4-bathroom home, situated on a premium lot with no sidewalk, is an absolute must-see and ready to sell! Offering 3,395 sq.ft. above grade (as perMPAC), this property beautifully blends space, style, and functionality. Step inside to discover an elegant main floor featuring 9' ceilings and gleaming hardwood floors throughout.Enjoy multiple living spaces, including a den/office, living room, and a family room, perfect for both relaxing and entertaining guests. The designer kitchen is a true highlight, with elegant countertops and high-end stainless steel appliances, Gas cooktop A convenient servery adds extra functionality and storage, making it ideal for seamless entertaining. The second floor boasts four spacious bedrooms, 3 bedrooms each with its own en-suite bathroom and walk-in closet, ensuring privacy and comfort for everyone in the family. The master suite is a true retreat, featuring a large walk-in closet and a luxurious 5-piece ensuite. (id:53661)
1353 Fisher Avenue
Burlington, Ontario
Welcome to this charming home in the sought-after Mountainside area of Burlington! Nestled on a stunning, large lot, this delightful 2-storey home offers both privacy and convenience. With a spacious, partially fenced yard, its the perfect retreat for outdoor enthusiasts and those seeking tranquility. A rare find, this property features a massive 4-bay, partially heated, garage and an additional shed that can comfortably accommodate 2 more vehicles, making it ideal for car enthusiasts, hobbyists, or those in need of extra storage. Step inside to discover a cozy living space, including eat-in kitchen, and formal living/dining spaces. Downstairs you will find a finished basement complete with a wet bar, gas fireplace, and half bath perfect for entertaining or unwinding after a long day. The versatile lower level also offers room for an office or gym space, providing endless possibilities for work-life balance. Upstairs, you'll find a generously sized primary bedroom with his and hers closets, offering ample storage and a peaceful space to retreat to. Two additional bedrooms and a well-appointed 4-pc bathroom complete the upper floor. **EXTRAS** This home is a true gem offering a blend of comfort, functionality, and space. Close to shopping, schools, parks, and highway access. Dont miss the chance to make this charming property yours! (id:53661)
51 - 175 Stanley Street
Barrie, Ontario
Welcome to this beautifully maintained 3-bedroom, 3-bathroom townhouse located in one of Barries most convenient and family-friendly neighbourhoods. This bright and spacious home offers an open-concept layout with a modern kitchen, spacious living and dining areas, and a walk-out to a private yard perfect for relaxing or entertaining. Upstairs, you'll find three generous bedrooms including a primary suite with a walk-in closet and private ensuite bath. The additional full bath and powder room provide plenty of convenience for busy households. Attached garage with private driveway for added comfort. Enjoy easy access to local amenities including shopping, schools, arena, parks, restaurants, and public transit. Just minutes to Highway 400ideal for commuters. (id:53661)
Lower/walkout - 46 Charlbrook Avenue
Barrie, Ontario
Spacious 2-Bedroom Walk-Out Basement Apartment. All Utilities Included! Welcome home to this bright and spacious 2-bedroom basement apartment in a raised bungalow with NO STAIRS and a private walk-out entrance. This inviting lower-level suite features large windows throughout, letting in plenty of natural light and offering a comfortable, open feel. The unit includes: One oversized primary bedroom with a walk-in closet, Second well-sized bedroom, perfect for guests, an office, or a nursery. Cozy gas fireplace in the living area. Shared backyard access ideal for relaxing or enjoying the outdoors. Inclusive rent Hydro, Water & Gas all included! Shared laundry on-site at no extra charge. Cable/internet at tenants expense. Located in a quiet, family-friendly neighbourhood, this home is just minutes from shops, parks, and amenities. Enjoy peace of mind with an excellent landlord who values respectful, long-term tenants. Available now perfect for working professionals or a small family. Prime Location | Bright Space | Inclusive Utilities. (id:53661)
121 Mulcaster Street
Barrie, Ontario
This imposing century home sits solid and proud on a 66 x 110 treed downtown property a short walk to all the arts and entertainment Barrie's vibrant downtown has to offer. Grand scale principal rooms replete with 12 inch baseboards, plaster moldings and soaring ceilings. Surprising main floor master bedroom with walk-in closet, 3 more bedrooms plus a den upstairs. So much character and history make this large space feel like home. You can see Kempenfelt Bay from the front yard- take your fishing rods - its a 2 minute stroll to Heritage Park and the waterfront trail. Live and work here- with RM2 zoning, there are many possible home occupations or multi-family options. (id:53661)
267 Ingleton Boulevard
Toronto, Ontario
Welcome to this Exquisite home where timeless elegance meets modern luxury. This home sits on an impressive 75 x 130ft premium corner lot facing the scenic Milliken Park. This home offers unbeatable views, urban convenience and natural tranquility. This home is filled with character showcasing wonderful features that will make you fall in love. Offering over 4,000 Sq Ft of refined living space with its 4 + 3 bedrooms, 4 bathrooms, finished rentable basement with a separate entrance. As you walk in, you're instantly greeted with the grand foyer, circular oak staircase and breathtaking granite floors throughout. You'll then find the spacious living and dining area filled with tons of pot lights and large windows. The family room is equipped with a cozy fireplace, stylish pot lights, large windows and a walk-out to your backyard oasis. Stunning Chefs kitchen combined with the oversize breakfast area is equipped with sleek stainless-steel appliances, custom cabinets and granite countertop & backsplash. Upstairs, welcomes you with tons of natural lighting from the over-sized skylight showcasing the hardwood floors throughout. The spacious primary bedroom offers a large conversation area as well as a walk-in closet and spa like ensuite. Additional 3 generous size bedrooms equipped with large windows, closets and upgraded light fixtures. The finished basement offers a versatile separate living and recreational area. On one side you have a 2-bedroom unit with its own living room, bathroom, kitchen and laundry. On the other side you have a recreational area which is currently used as a salon and a separate private office. Step outside to the 130ft-deep backyard, big enough for a pool, garden suite or both. Enjoy a perfectly watered lawn without lifting a finger with the 27 built in sprinkler system. It does the work while you relax. This stunning property with its peaceful ambience and exclusive setting, surrounded by nature is a few minutes away from, Hwy 401,404 & 407. (id:53661)
Upper - 25 Royal Colwood Court
Vaughan, Ontario
Welcome To This Beautifully Maintained Detached 2-storey Home Nestled In The Highly Sought-after Glen Shields Neighbourhood Of Vaughan. Located At 25 Royal Colwood Court, This Charming 3-bedroom, 2-bathroom Home Offers Both Comfort And Convenience, Just A Short Walk To TTC Access. The Home Features A Stunning, Newly Renovated Kitchen With Granite Countertops, California Wood Shutters, And Numerous New Windows That Flood The Space With Natural Light. Thoughtfully Upgraded Throughout And In Immaculate Condition, This Residence Boasts A Spacious Layout, A New Deck Perfect For Entertaining, And A Beautifully Landscaped Backyard Ideal For Relaxation. A True Gem In A Family-friendly Community - Move-in Ready And Waiting For You To Call It Home! (id:53661)
332 Bear Road
Georgina Islands, Ontario
Stunning Lakefront Log Home Retreat With 100ft Of Prime Southern Exposure! Welcome To Your Dream Getaway - A Breathtaking Lakefront Log Home Featuring A Soaring 24-Foot Cathedral Ceiling And A Show-Stopping Open-Concept Design. Fully Renovated In 2021, The Interior Boasts A Custom, Chef-Inspired Kitchen With A Massive Entertainment Island Perfect For Family Gatherings And Sunset Soirées. The Main Floor Primary Suite Includes A Spa-Like 4-Piece Ensuite With Radiant Heated Floors, Offering Year-Round Comfort And Luxury. Upstairs, Youll Find Three Spacious Bedrooms, Each With Its Own Ensuite, Vaulted Ceilings, And Private Balconies - Ideal For Guests Or Large Families. Every Detail Has Been Thoughtfully Curated To Combine Rustic Elegance With Modern Convenience. Step Outside To Your Private Paradise: 100 Feet Of Shoreline, A Lakeside Sauna, Trails That Wind Through The Scenic Island, And A Detached Heated Garage To Store All Your Toys. Enjoy High-Speed Fiber Internet, So Working Remotely Or Streaming By The Fire Is A Breeze. Located In York Region, This Home Offers The Serenity Of Island Life While Staying Close To The Mainland. Youre Supported With A Local Emergency Fire Department Right On The Island. Whether You Arrive By Boat Or Take Your Car Across On The Georgina Ferry, This Accessible Island Escape Redefines Convenience And Charm. Bonus: This Is A Land Lease Property, Giving You Exceptional Value For Lakefront Living Without The Full Price Tag. Perfect As A Primary Home, Investment, Or Luxurious Seasonal Retreat. Lake Life, High-End Finishes, Modern Amenities, And Value You Wont Find Anywhere Else - This Is The One Youve Been Waiting For. Don't Miss Out - Book Your Private Showing Today! (id:53661)
3531 Crescent Harbour Road
Innisfil, Ontario
This exceptional 2011 custom-built home with over 3,000 sq ft of finished living space offers the perfect blend of modern luxury and classic cottage charm. Located just one hour north of Toronto on a private road, this stunning property provides just shy of 75 feet of private shoreline and panoramic eastern views for unforgettable sunrises. Gaze out across the lake and catch sight of both Fox and Snake Islands to the south. The waterfront is truly one-of-a-kind, featuring a beautifully crafted stone wall and patio that stretches across the entire frontage, creating an inviting space for entertaining, relaxing, or enjoying direct lake access - this is lakeside living at its finest. A custom-built boathouse with room for a 24-foot boat, a railway system, and a spacious dock make boating and waterfront activities effortless. Inside, the main floor is designed for comfort and connection, with an open-concept layout that includes a great room with a floor-to-ceiling stone wood-burning fireplace, a kitchen, and a main-floor primary bedroom that faces the water. Walk out to the expansive deck for seamless indoor-outdoor living. Upstairs, two more bedrooms and a full bath offer space for family or guests. The fully finished basement adds two additional bedrooms, a full bathroom, and a generous rec room perfect for movie nights, games, or cozy winter gatherings. An attached two-car garage provides direct access to the home, and above it, a partially finished bonus room offers additional square footage for a studio, office, or playroom. Outside, a paved driveway and a second detached two-car garage offer even more storage for recreational gear and vehicles. Low-maintenance landscaping means more time enjoying the lake and less time on upkeep. Whether you're looking for a summer escape or a four-season home, this property delivers the lifestyle you've been waiting for on beautiful Lake Simcoe. (id:53661)
593 Watson Avenue
Newmarket, Ontario
Location Location! Attention First Time Buyers, Investors & Developers! 1 Bed, 1Bath, 2 Car Garage House on a Big 70x100ft Lot. This cozy home is the perfect opportunity for first-time homebuyers or savvy investors looking to make their mark. Situated on a generous lot, this property offers ample outdoor space to expand, build, or simply enjoy. With its excellent location and large lot, the possibilities are endless whether you're looking to create your dream home or modern townhouses, this home provides the perfect foundation. Close to Downtown Newmarket, Schools, Upper Canada Mall, South Lake Hospital, Viva, Shopping, Dining & More! Possibility to purchase neighbour home/lot as well (589 Watson ave), Hot Water Tank Owned(2020). (id:53661)
1610 - 9225 Jane Street
Vaughan, Ontario
Available for Lease at Bellaria Tower 1. 1 + 1 Bedroom & 1 Bedroom with Rare raised breakfast bar with added Cabinet. Smooth ceilings and beautiful crown mouldings throughout this unit. Granite counters, backsplash, convenient over-range microwave, Built-in Dishwasher added features for functionality. Quality laminate flooring, upgraded doors, 36" high washroom cabinet with full height vanity mirror etc. Unobstructed East View. Overlooks Pond And Wooded Area. 2 side by side parking spots. Located Across From Vaughan Mills Mall. Easy access to Hwy 400/407 or steps to Transit. (id:53661)
D-603 - 5289 Highway 7
Vaughan, Ontario
Modern 2-Bedroom Condo Townhouse with Private Rooftop Terrace in Prime Vaughan Location! Welcome to Oggi Boutique Towns, where contemporary style meets exceptional convenience! This bright and beautifully maintained 2-bedroom, 3-bathroom condo townhouse offers the perfect blend of comfort and modern living across three thoughtfully designed levels. One parking, a locker and underground visitors parking. Step inside to a luxurious entrance and an open-concept main floor featuring 10-foot ceilings, elegant engineered hardwood flooring, and pot lights throughout, creating an airy and sophisticated feel. The spacious kitchen is a chef's delight with quartz countertops, stainless steel appliances, ample storage, and a centre island with breakfast bar-ideal for casual dining or entertaining. The cozy living and dining areas flow seamlessly, with access to a private balcony and a powder room for guests. Upstairs, you'll find two generously sized bedrooms. The primary suite includes a walk-in closet and a spa-inspired ensuite bath, offering a private sanctuary to unwind. The second bedroom-currently set up as a guest room-is perfect for a home office, nursery, or guest suite. A second full bathroom completes this level for added convenience. Head up to the third level rooftop terrace, your private escape in the city-perfect for relaxing, summer BBQs, or hosting under the stars. Enjoy the ease of one parking spot and one locker, along with unbeatable access to Highways 400/407/427, Vaughan Metropolitan Centre subway, TTC, shopping, restaurants, libraries, and parks-all just steps from your door. This is more than just a home-it's a lifestyle. Don't miss the chance to call this stunning space your own! (id:53661)
4901 - 195 Commerce Street
Vaughan, Ontario
Welcome to the Brand New Luxuary Festival, the 49st Floor 1 Bed unit! Functional Layout w/Large EAST-Facing Quiet Balcony Offering Unobstructed Center Court Views. Floor-To-Ceiling Windows Fill The Space With Natural Light. Sleek finishes, the gourmet kitchen equipped with high-end appliances. Located In The Vibrant Vaughan Metropolitan Centre (VMC). Steps to The Vaughan Metropolitan Subway Station and Hyw 400. Surrounded By Shopping, Entertainment, Restaurant, Costco, IKEA, Walmart, Cineplex, YMCA and more! (id:53661)
Lower Level - 36 April Gardens
Aurora, Ontario
Comfortable and Spacious! Your Ideal Home in Aurora Heights! This legal 1-bedroom basement apartment features and office and kitchen, plus large window for plenty of natural light. It's quiet, thanks to extra insulation and soundproofing. You'll have your own seperate entrance and be just steps away from Yonge Street. Close to shops and trails - everything you need is right here. (id:53661)
6600 King Vaughan Road
Vaughan, Ontario
Peaceful 11.59 acre property on sought after King Vaughan Road in Rural Kleinburg. This Professionally Landscaped Bungalow Offer The Perfect Blend Of Luxury And Country Living, Featuring 3+1 Spacious Bedrooms, 3 Updated Bathrooms, And A Fully Renovated Main Floor With Upscale Kitchen, Granite Countertops, Stainless Steel Appliances, Custom Doors, Trim And Crown Moulding Throughout. Partially Finished Basement And Fully Renovated Large Laundry Room. Enjoy Seamless Indoor/Outdoor Living With A Beautiful Stone Patio And Custom Outdoor Kitchen- Ideal For Entertaining! A 1500 sq/ft Workshop And A 6 Car Garage Offer Abundant Space For Hobbies, Storage Or Equipment. The Gravel Yard Adds Functionality, While The interlock Driveway With 2 Separate Entrances Provides Convenient Access To Both The Home and The Workshop. New Roof 2024. Furnace and A/C replaced In The Last 5 Years. Pride of Ownership Shines Throughout This Elegant And Versatile Retreat- Just Minutes From Charming Kleinburg Village. (id:53661)

