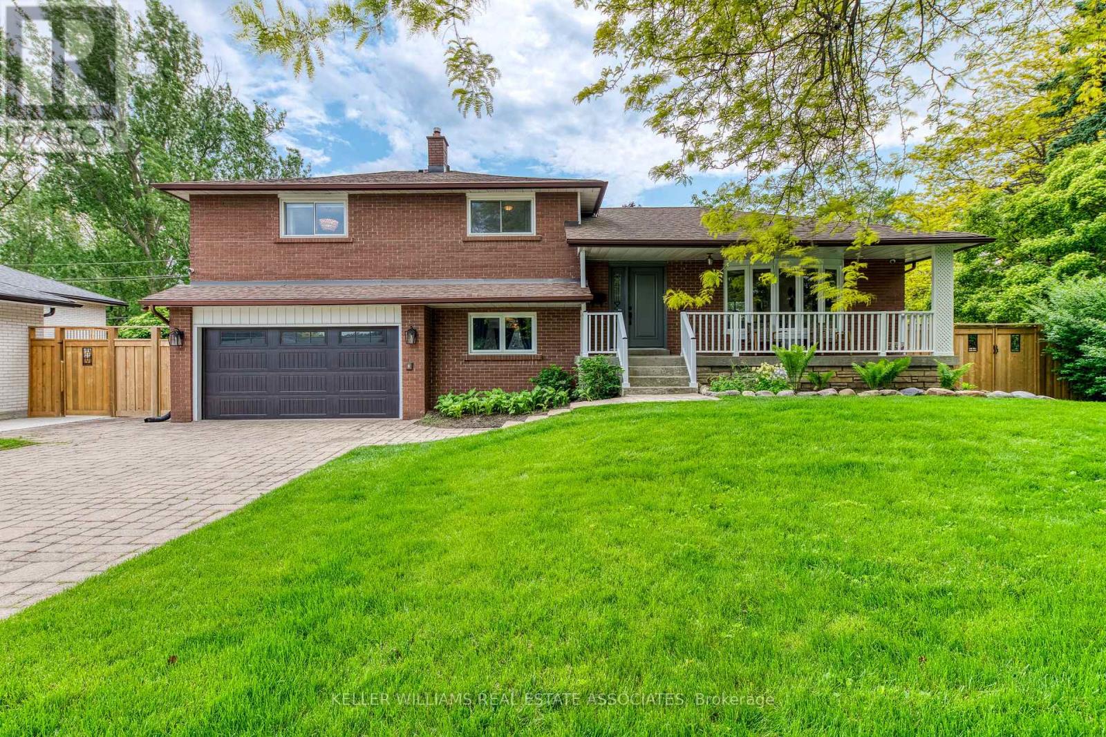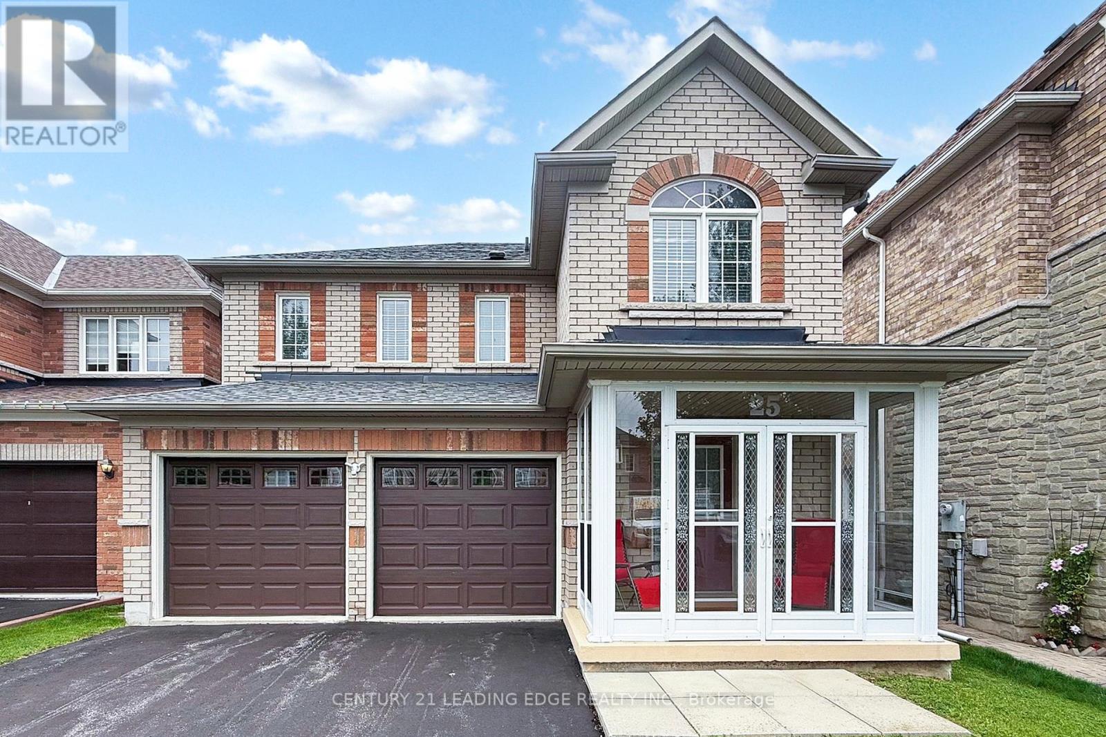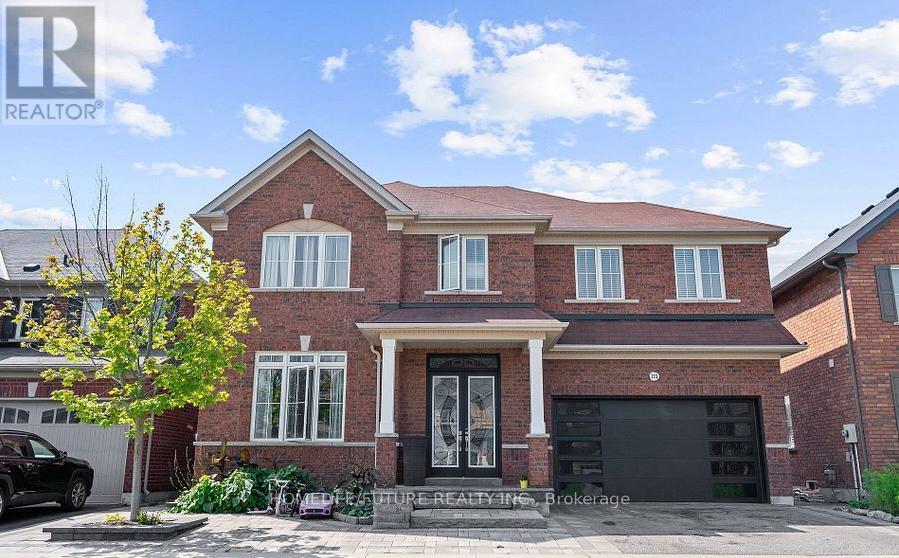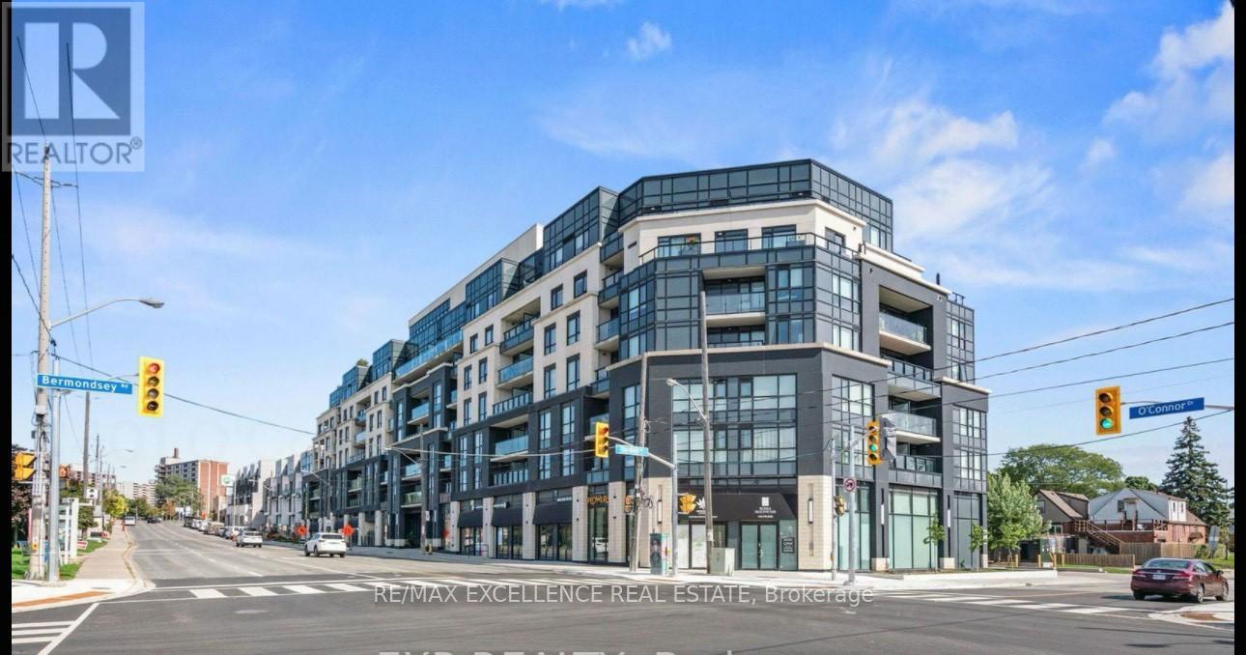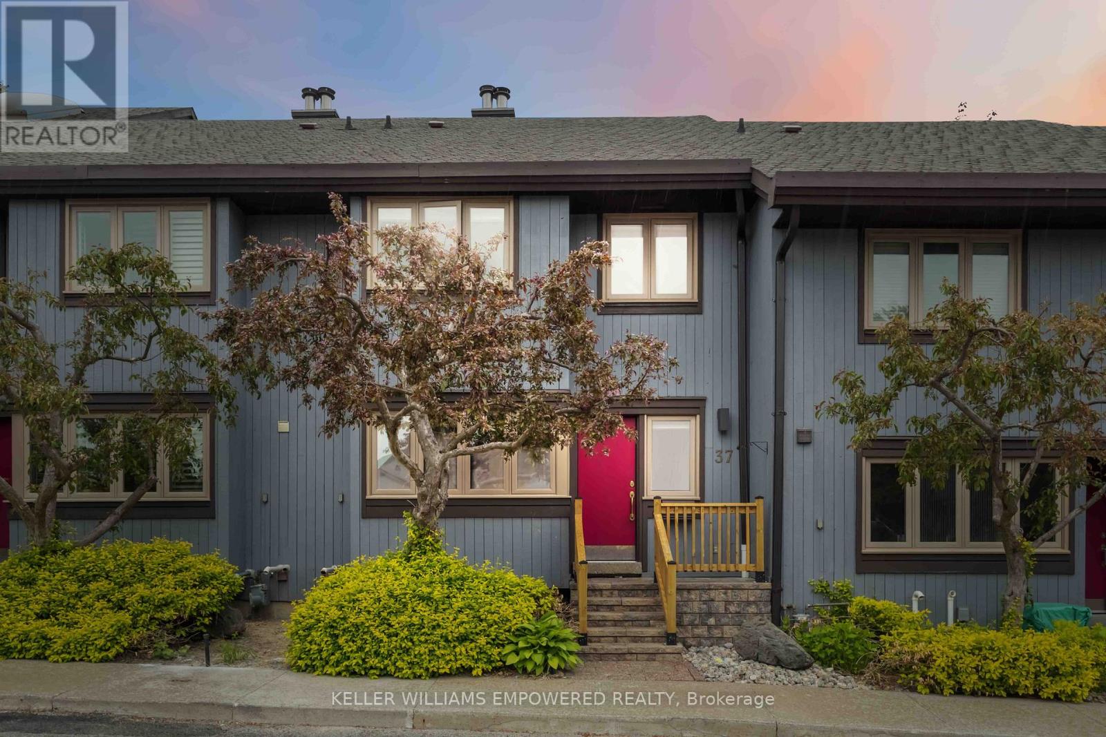39 Hills Road
Ajax, Ontario
Welcome to 39 Hills Rd in South East Ajax, a beautifully upgraded 4-level backsplit offering 2,376 sq. ft. of stylish and functional living space. Set on a pie-shaped lot backing onto a greenbelt trail, this home provides rare backyard privacy while being steps to schools, parks, the rec centre, hospital, shopping, and the lake. Inside, the open-concept main level features a stunning kitchen with a massive quartz island, bar sink, stainless steel appliances, and a new kitchen window. The living and dining areas are bright and inviting, with hardwood floors and a new bay window that fills the space with natural light. This home includes three full bathrooms and new flooring on the lower two levels, giving it a refreshed and cohesive feel. A spacious fourth bedroom with a separate entrance offers flexibility for extended family or future rental income. Major upgrades include a new front door, garage door, bay window, furnace, A/C, fridge, washer, and dryer. The built-in double garage features a gas fireplace, heated interior, and EV charger. Step outside to a backyard oasis with over $100,000 in renovations, including a brand-new fence and expansive concrete pad which is perfect for hosting or simply enjoying peaceful views. Thoughtfully updated and meticulously maintained, this move-in-ready home combines comfort, style, and functionality in one of Ajax's most desirable neighbourhoods. Dont miss your opportunity to own this exceptional property! (id:53661)
151 Alma Street
Oshawa, Ontario
MAIN FLOOR FOR LEASE. A Large 295 Feet Deep Lot. The Front Unit Features Brand New Hardwood Flooring Throughout, A Spacious Living Room And Kitchen, 3 Bedrooms And 2 Bathrooms. A Spacious Living Room And Kitchen, 2 Bedrooms And 2 Bathrooms. Close To Lakeridge HOSPITAL, Parks, Recreation Center, Schools, Transit, 401 And The Oshawa Center. (id:53661)
25 Solstice Drive
Toronto, Ontario
Welcome to 25 Solstice Dr! This beautifully maintained 4-bedroom, 3-bath detached home with a double garage offers comfort, space, and functionality - perfect for the whole family. The main floor features a bright family room, a formal dining room with coffered ceilings and a well-appointed kitchen with a breakfast area, breakfast bar and a walkout to a huge backyard - ideal for entertaining or relaxing outdoors. Upstairs, you'll find four spacious bedrooms, including a primary suite, two full baths and a huge storage room in hallway that can be converted to a laundry room for added convenience. The full basement is a blank canvas ready for your custom design with rough in bath. Garage door and roof shingles done in 2015. Located close to TTC, top-rated schools, and shopping, this is the perfect place to call home. Don't miss this incredible opportunity! (id:53661)
48 Micklefield Avenue
Whitby, Ontario
Welcome to 48 Micklefield Avenue Where Style Meets Comfort! Discover "The Brooklyn Elevation B," a stunning luxury home nestled in one of Whitby's most desirable neighborhoods. This beautifully designed residence offers over 2,400 sq ft of thoughtfully curated living space, featuring 4 spacious bedrooms and 4 modern bathrooms. Step into the elegant primary suite, complete with walk-in closets and a spa-inspired 5-piece ensuite. The heart of the home is a custom dream kitchen, perfect for both everyday living and entertaining. The unfinished basement provides endless possibilities to create your ideal space whether it's a home gym, theatre room, or additional living area. Ideally located just minutes from schools, parks, shopping, Highway 412, and all essential amenities. Don't miss your chance to own this exquisite home in a prime Whitby location! (id:53661)
1010 Ritson Road N
Oshawa, Ontario
***Builders, Investors, Developers and Contractors*** Here is your perfect opportunity to own a prime piece of land on a generous 110 x 215 Foot Lot, Beautiful Circular Driveway, Spiral Staircase, Great Opportunity To Build/Renovate Your Custom Home, the possibilities and potential here are endless. Located in the North Oshawa Don't miss out on this fantastic opportunity to create your dream home in a vibrant community close to shops, restaurants, parks.This Is A Golden Chance To Expand Your Projects & Portfolio In A Sought-After Location. Property Being Sold "As Is, Where Is" Condition. Any Reasonable Offer Will Be Entertained , Excellent Location , Great Opportunity (id:53661)
Bsmt - 135 Britannia Avenue E
Oshawa, Ontario
Spacious And Bright 2-Bedroom Walk-Out Basement Is Available For Lease In Desirable Windfields Community. Featuring A Private Separate Entrance, Large Windows That Bring In Plenty Of Natural Light, And A Functional Open-Concept Layout, This Unit Offers Comfort And Convenience. It Includes A Modern Kitchen, A Well-Appointed Bathroom, And Generous Living Space. Situated Close To Schools, Parks, Shopping Centers, Public Transit, Durham College And Ontario Tech University And Much More. This Rental Is Perfect For Families Or Professionals. Tenants Pay 30% Of The Utilities. (id:53661)
1201 - 1145 Logan Avenue
Toronto, Ontario
Spacious and bright 2-bedroom top-floor condo in sought-after Broadview North/Old East York, near prestigious Playter Estates. This rare offering features an open-concept living and dining area, a functional kitchen with a breakfast island, and a walkout to an oversized balcony (19'6" x 5') perfect for outdoor lounging. Includes parking and locker in a quiet, well-maintained boutique building with only 3 units per floor and separate elevators for even and odd floors. Prime location within walking distance to Pape Village, Danforth, Sobeys, Food Basics, shops, restaurants, and community amenities. Easy access to TTC, Don Valley trails, and major routes including the DVP, Bayview Extension, and Bloor Viaduct. Floors updated in 2023! A fantastic opportunity minutes from downtown! (id:53661)
214 - 1401 O'connor Drive
Toronto, Ontario
Great opportunity at The Lanes residence at 0'connor drive! This gorgeous 2+2 Bedroom unit offers great value, Condo Fees That Includes Heat, Water & High-Speed Internet! Spacious Open Concept Condo W/ 2 Bedrooms & 2 Bath Original Layout. Each Bedroom Comes W/ Ensuite. 1 Parking In Underground Garage. Beautiful Upgraded Kitchen W/ Stainless Steel Appliances, Quartz Countertops & Backsplash. Laminate Floor Throughout Condo. Super Convenient W/ In-Unit Laundry W/ Washer & Dryer. Heated & Lighted Mirrors In Washrooms. Resort Style Amenities. Concierge W/ Package Room. Guest Suite Available. Party Room W/ Billiards, Lounge & Kitchen. Sky Deck Rooftop Lounge W/ BBQ. Fitness Center W/ Weights, Treadmills & Exercise Equipment. Pharmacy & Doctor's Office In The Building. Restaurants Nearby. (id:53661)
2109 - 325 Yorkland Boulevard
Toronto, Ontario
**2 months' free rent promo on a 2 year lease** Welcome home to Parkside Square. Discover the epitome of convenience and comfort at Parkside Square, your ideal rental community designed to elevate your lifestyle. Featuring a diverse range of first-class amenities and a location second to none, this 3 bedroom, 2 bathroom condo is tailor-made for you! Enjoy effortless access to major highways, public transit, shopping centers, parks, dining, and entertainment venues. Experience city living at its finest, where relaxation meets convenience and excitement. Extend your living space with amazing amenities including a fitness center, yoga studio, pet wash, party/meeting room, sundecks, BBQs, and more! (id:53661)
37 Rainbow Creekway
Toronto, Ontario
Welcome to this prestigious townhome located at the well-sought-after Bayview Village in the heart of North York. Located in the top-ranking Earl Haig Secondary and Elkhorn Public School district, this home is ideal for families seeking excellent education options. Masterfully crafted by the legendary architect Ron Thom, who also designed Massey College in U of T & Trent University. This elegant townhome offers the space and comfort of a detached house with the convenience and value of townhome living. Backed by a serene ravine, this home feels like a private retreat in the city. Sip your morning coffee or unwind on your expansive deck, surrounded by lush greenery and birds chirping. Inside, soaring 21-ft ceilings, oversized windows, and natural light flood the living and family rooms, creating a grand, open feel. The kitchen is bathed in sunlight, with pot lights and stainless steel appliances. The dining area is perfect for hosting, with room for long tables and memorable gatherings. The primary bedroom boasts 11 ft ceilings, a Juliette balcony, and views of the ravine. Indulge in two separate en-suite bathrooms, one with a tub, the other a shower offering both privacy and luxury. The walkout lower level features a washroom, spacious laundry, and a cozy family area with a fireplace, leading to the private deck. Plus, you're just steps to the TTC, with quick access to HWY 401/404, Old Cummer GO, Seneca College, Fairview Mall, and more, making daily commutes and weekend errands a breeze. This is more than a home, it's your lifestyle upgrade. You don't want to miss it! (id:53661)
707 - 110 Charles Street E
Toronto, Ontario
Luxury Living At One Of Toronto's Premier Addresses, The X! Ultra Modern Two Bedroom Corner Plan With Floor To Ceiling Windows! Unit Is Meticulously Finished & Includes A Custom Kitchen With Pull Out Dining Room Table, Custom Lighting & Wood Floors Throughout + Overlooking The Sleek Outdoor Pool Deck. Walk To All The Conveniences Of Downtown Living With Shops, Restaurants, Markets & TTC Nearby + Resort Style Amenities & 24Hr Concierge! Parking & Locker Included! (id:53661)
1311 - 8 Eglinton Avenue E
Toronto, Ontario
Welcome To E Condominium Located At Heart Of Toronto Midtown. Direct Access To Subway, Shopping, Fine Dining And Theaters. Newly Renovated South Facing Two Bedroom + Den Unit. Filled With Natural Light. (id:53661)

