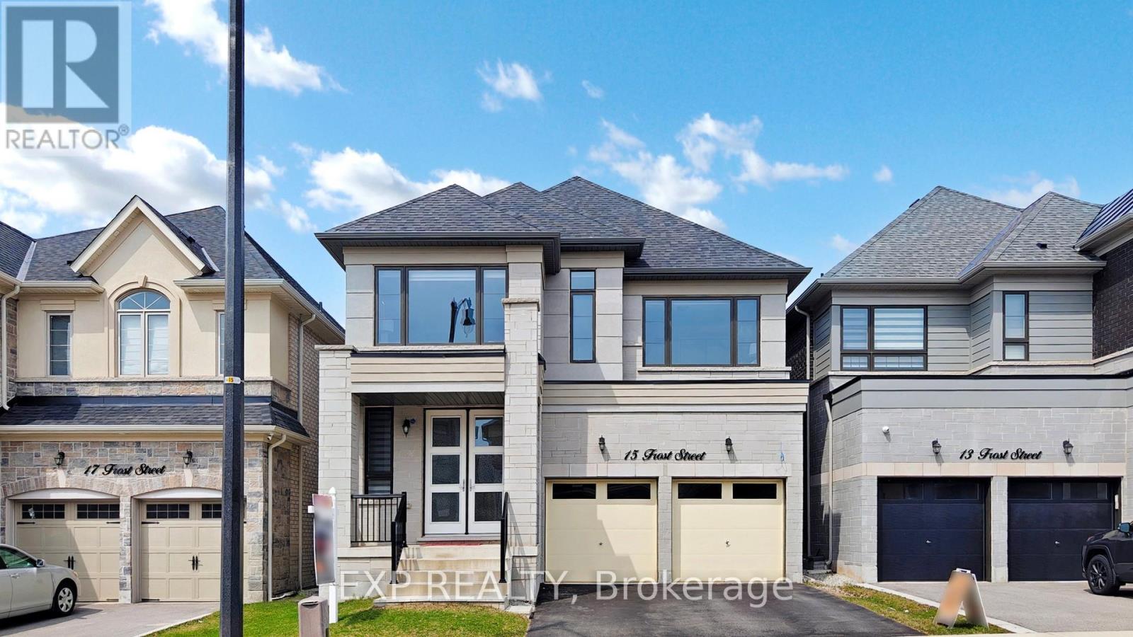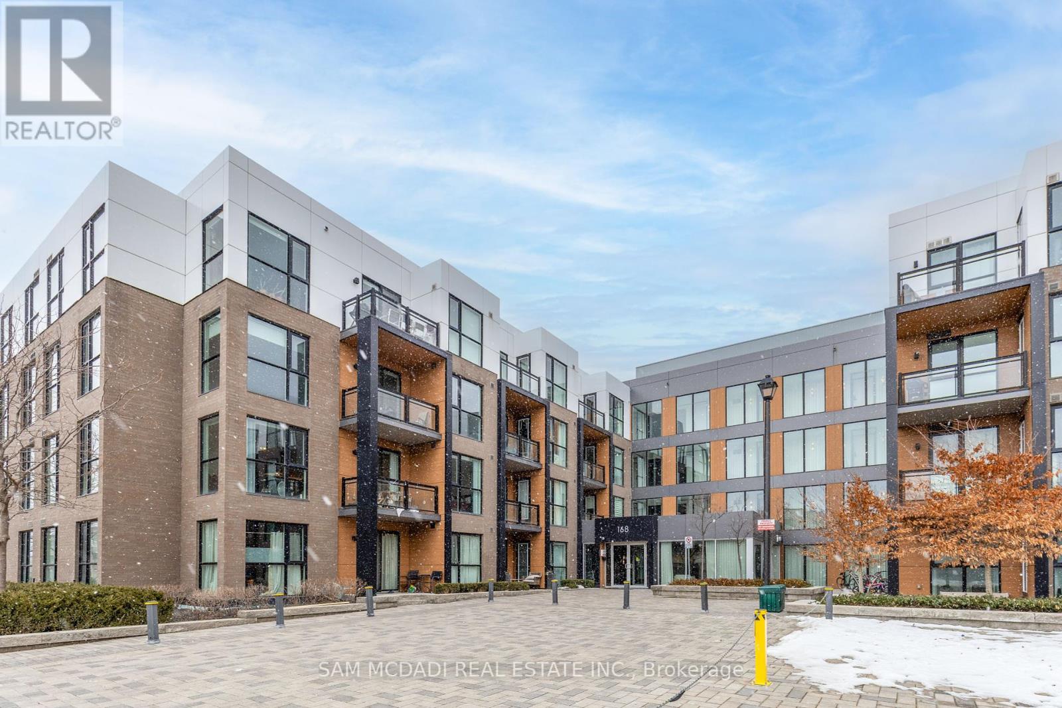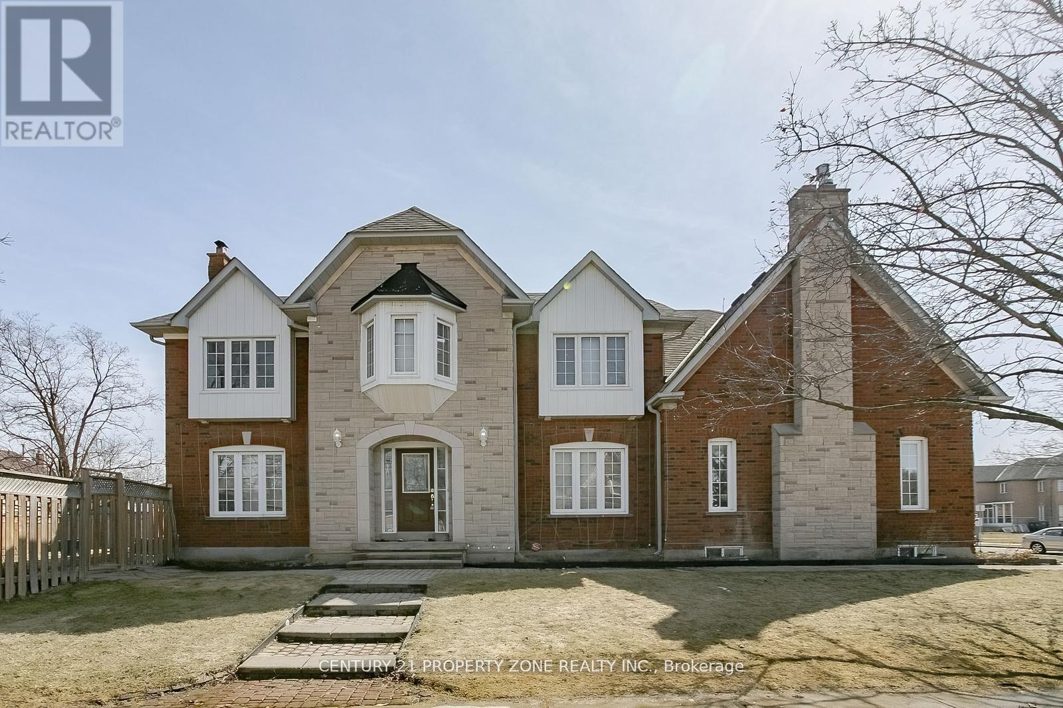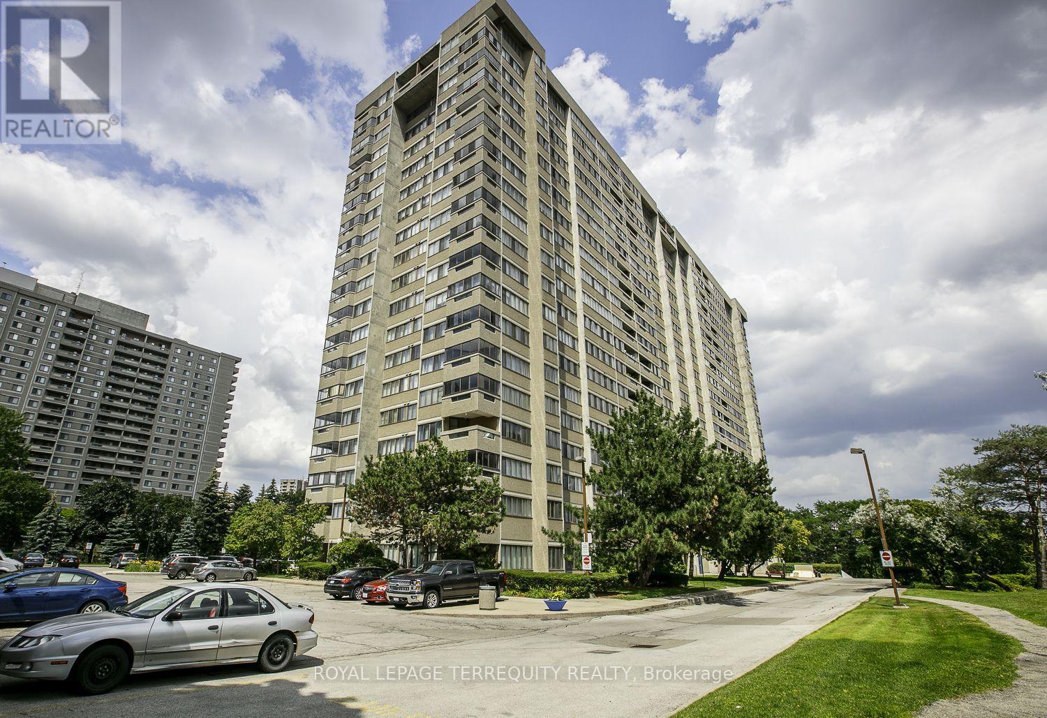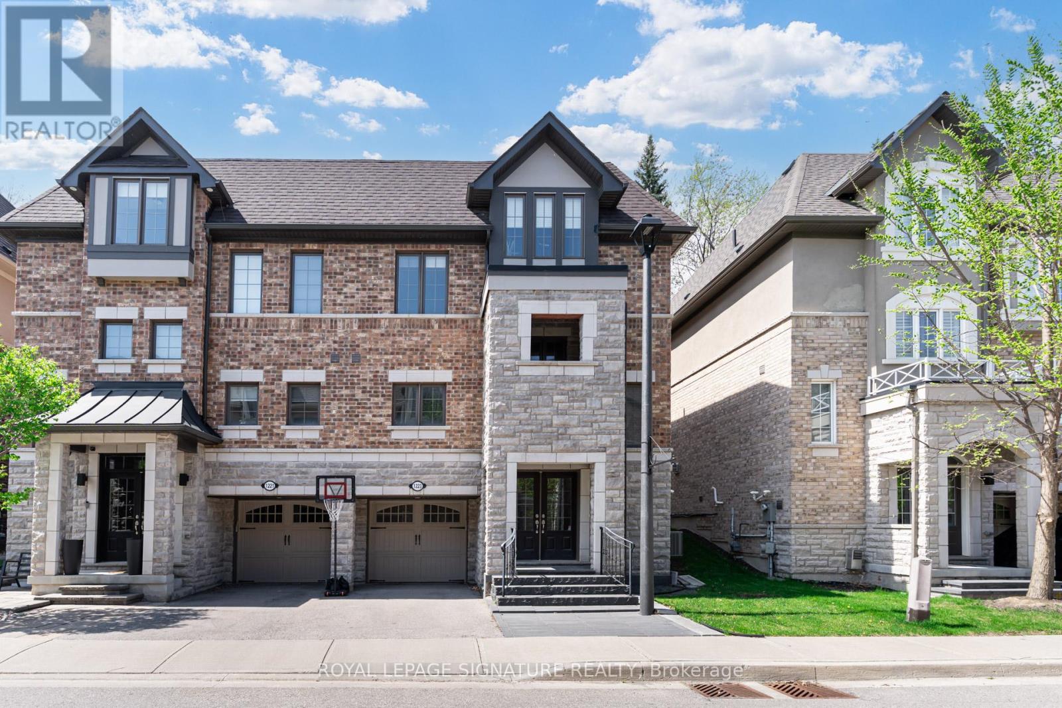258 Royal Salisbury Way
Brampton, Ontario
Fabulous freshly painted home with finished basement (2023) on amazing lot (no houses behind) in great central location close to schools, rec centre, shops and public transport and a short distance to Highway 410. The main floor has a good size living room/dining room combination and a spacious kitchen with 4 appliances and lots of cupboards and counter space. There are 3 bedrooms and the main 4 piece bathroom on the second floor. The 15.8ft x 10ft. primary bedroom has a large wall to wall closet. The basement level which was finished in Sept 23 comprises a large rec room, a convenient powder room and a laundry room with a built-in closet, a new laundry sink, a washer ( new in 2023 ) and a dryer ( new in 2022 ).Extras include Landscaped front rock garden with huge granite rock centre piece + lots of river rock, amazing private (party central) back yard with extensive decking and 16ft x 12ft insulated shed/workshop with hydro. Carport. (id:53661)
9 Kempenfelt Trail
Brampton, Ontario
Wow! This Is An Absolute Showstopper And A Must-See! Priced To Sell Immediately, This Stunning 4+2 Bedroom Semi-Detached North East Facing Home Sits On A Rare Premium Pie-Shaped Lot With No Sidewalk (( Massive Backyard With Endless Possibilities, Ideal For A Future Pool, Outdoor Kitchen, Or Your Very Own Private Resort-Style Escape!))Offering 4-Car Parking And An Incredible Blend Of Luxury, Comfort, And Functionality! Located In A Prime Brampton Neighbourhood, This Home Offers 9' Ceilings On Both Main And Second Floors, Creating A Bright, Airy Ambiance From The Moment You Step In! The Main Floor Features A Spacious Living/Dining Combo, A Separate Family Room With A Cozy Gas Fireplace, And A Sun-Filled Breakfast Area Overlooking The Walkout BackyardPerfect For Entertaining Or Quiet Mornings. The Chef-Inspired Kitchen Showcases Granite Countertops, A Stylish Backsplash, Stainless Steel Appliances, And Ample CabinetryA True Culinary Delight! Upstairs, You'll Find Four(4) Generous Bedrooms Including A Luxurious Primary Suite With A Walk-In Closet And 5-Piece Ensuite. The Entire Upper Level Boasts Elegant Laminate Flooring With No Carpet In SightA True Childrens Paradise And Easy To Maintain! This Home Also Features A Fully Finished 2-Bedroom Finished Basement With A Separate Side EntranceIdeal For Granny Ensuite Or Extended Family. Additional Highlights Include Sprinkler System Professionally Installed For Enhanced Lawn Care And Curb Appeal, Large Sunlit Windows, And Immaculate Modern Finishes Throughout! With Outstanding Features, A Premium Lot, And Move-In Ready Condition, This Home Is Perfect For Multi-Generational Living Or Savvy Investors. Dont Miss OutSchedule Your Private Viewing Today And Make This Dream Home Yours! (id:53661)
741 George Street
Burlington, Ontario
OPEN HOUSE SAT JULY 5 - Stunning Renovated bungalow with Pool in Central Location! Nestled on a massive lot on a picturesque street surrounded by beautiful homes, this completely updated, move-in ready bungalow offers the ideal blend of charm, functionality, and location. Situated in a highly sought-after neighbourhood just a short walk to the lake, downtown, Spencer Smith Park, the Performing Arts Centre, shops, schools, and more! Featuring 3+1 bedrooms, this home has been finished top to bottom with thoughtful renovations throughout. The open-concept main floor is flooded with natural light, showcasing a bright kitchen with updated island (2020), newer cupboards, stainless steel appliances, and a breakfast bar. The spacious living and dining area feature a large bay window, cozy gas fireplace, and hardwood floors, creating a warm and inviting atmosphere. The main-floor primary bedroom offers hardwood flooring and easy access to a modern 5 PC bathroom with oversized porcelain tiles, double sinks, and updated lighting. A beautiful tempered glass staircase leads to the fully finished lower level, complete with an additional bedroom, newer 3-piece bathroom, laundry room, new carpeting-ideal for guests or a private retreat. Step into your private backyard oasis, featuring a professionally landscaped, fully fenced yard with mature pines, a newly expanded interlock patio, composite deck, and a rubberized pool surround (Rubber Roc) for added comfort and safety. Enjoy the saltwater inground pool with newer heater, pump, and filter, plus a hot tub for year-round relaxation. This home offers exceptional comfort, style, and peace of mind. A rare turnkey opportunity one of the most "central" locations in town! (id:53661)
15 Frost Street
Brampton, Ontario
Experience luxury living in the prestigious Cleave View Estate, one of Northwest Brampton's most sought-after neighborhoods. This immaculate 5+3 bedroom, 6-bath fully detached home offers over 4,500 sq. ft. of high-end finishes and thoughtful design. Featuring a modern stone and brick elevation with big windows, double-door entry, 9-ft ceilings, and a spacious main floor with an office, laundry/storage, separate living, dining, and a large family room with fireplace. The chef-inspired kitchen is a dream with granite countertops, central island, built-in high-end S/S appliances, gas stove, pantry, spice rack, lazy Susan, and all-drawer cabinetry. Upstairs boasts 5 large bedrooms with walk-in closets and 3 upgraded baths. The legal basement apartment with 9-ft ceilings includes an additional owners area with bar and pantry, and professional soundproofing between floors ensures privacy. $$$$$$$ spent on high-end upgrades throughout including hardwood & porcelain flooring, oak stairs with iron pickets, zebra blinds, pot lights, rough-ins for speakers and security, central vacuum, internet points, and more. Enjoy abundant natural light through oversized windows in a clean, like-new home. Located on a quiet street, steps from top schools, parks, shopping, worship, public transit, and Mt. Pleasant GO Station this is a must-see masterpiece for discerning buyers seeking elegance, space, and location. 3D Virtual Tour Link - https://winsold.com/matterport/embed/398348/5dYxk3eKqP3 (id:53661)
105 - 168 Sabina Drive
Oakville, Ontario
Charming One-Bedroom Apartment in a Prime Oakville Neighborhood. This spacious one-bedroom unit is ideally located on the main floor in one of Oakville's most sought-after neighborhoods. With a bright southern exposure and a private entrance off Dundas, you'll enjoy both privacy and natural light. The cozy living and dining area seamlessly flows into a walkout leading to your own private patio, perfect for relaxing or entertaining. The building offers a variety of amenities, including a fully equipped gym, party room, bike racks, and shared outdoor spaces. Conveniently located within walking distance of shops, restaurants, green spaces, and just 3 minutes from Sheridan College. You'll also be close to excellent schools, parks, golf course, and a variety of dining options. With easy access to highways and public transportation, this location offers the ultimate in convenience and lifestyle! (id:53661)
210 - 3835 Lake Shore Boulevard W
Toronto, Ontario
Welcome to this delightful 815 sq. ft. 2-bedroom residence in a well-maintained low-rise walk up building. Ideal for those seeking charm, comfort, and convenience, this north-facing unit offers a peaceful retreat with plenty of natural light and a thoughtfully designed layout that maximizes both space and function. The open-concept living and dining areas create a welcoming space for relaxing or entertaining, while the well-sized bedrooms provide ample closet space and flexibility-perfect for working from home, hosting guests, or simply enjoying your own sanctuary. The unit includes an updated 4-piece bathroom with a full-sized tub/shower, offering both comfort and practicality for everyday living. New (2025) Ensuite laundry. Secure underground parking is included, with additional guest parking available. Residents also benefit from dedicated bike storage and six EV charging stations in the garage, catering to both convenience and sustainability. Set in a prime location close to public transit, shopping, restaurants, and beautiful parks, this property offers an excellent lifestyle opportunity. And with Lake Ontario just a short walk away, you can enjoy waterfront paths, green spaces, and scenic views anytime you please. Whether you're a first-time buyer, downsizing, or smart investor, this unit represents great value in a vibrant and connected neighbourhood. (id:53661)
3273 Strabane Drive
Mississauga, Ontario
An outstanding opportunity to own the Bunglow-Raised in the Heart of Mississauga & In Prime Erindale woodlands having 4-Bedroom total, 3-Bathroom Home Offers the great living value. Open consent Living / Dining / Kitchen Space. The Main Floor Features an upgraded Flooring, Kitchen with Granites, A One-Of-A-Kind Showpiece on a pie shape lot with 75 feet wide at back and from porch it gives >180 Degree street view on both the sides as unique in This Area. This True Pride of Ownership Home Boasts great Flooring, Crown Moulding, And Recessed Pot Lighting Throughout. A Fully Renovated Spa-Like Bathroom With A Stand Up Shower. Nestled On A Spacious Pie-Shaped Lot, The Backyard Is Perfect For Entertaining, Featuring A high elevated Deck And Mature Tree Lines To Add Privacy. Stunning 4-Bedroom Home including In-Law Suite and Exceptional Upgrades. This immaculate 4-bedroom home offers a perfect blend of modern luxury and functional living, featuring a fully self-contained in-law suite with a private entrance. Recent upgrades include: Furnace, (2022), Complete Kitchen Renovation (2017), Family Room Enhancements (2017), New Front side Windows (2020), Laminate Flooring throughout (2017).The Fully Finished Basement Offers a Large Recreation room /Theater, And A 4-Piece Bath. A Walkway To The Backyard. A Single Car Garage with Seven additional Driveway Parking, Completes the Package. Conveniently Located Near Shopping, Transit, High Rated Schools, Parks, Trails And Major Highways, This Rare Opportunity Won't Last Long! (id:53661)
527 - 3900 Confederation Parkway
Mississauga, Ontario
Wow! Rare 14-Foot Sky High Ceilings In This 1+1 Bedroom Unit W/ Parking & Locker At MCITY Condos In The Heart Of Downtown Mississauga! Enjoy A Newer Condo Featuring An Open Concept Layout With South-Facing CN Tower & Lake Ontario Views From The Large Balcony. Spacious Den Perfect For A Guest Suite, Home Office Or Additional Living Space. Modern Finishes With Quartz Countertops, Stainless Steel Stove, Microwave, Paneled Fridge And Dishwasher. State Of The Art Building With Endless Amenities Including 24 Hr Concierge, Private Dining Room With Kitchen, Event Space, Game Room With Kids Play Zone, Rooftop Terrace And Much More! (id:53661)
151 Mountainash Road
Brampton, Ontario
This stunning, fully detached corner lot home spans 3456 sq ft as per MPAC and is located on a 53-ft wide lot, offering an abundance of natural light throughout. The property features a finished, legal basement with a separate entrance, providing additional space and privacy. The main floor includes separate living, dining, and family rooms, along with a den for added functionality. There are two separate laundries-one on the main floor and another in the basement. Upstairs, you'll find 5+ 3 bedrooms, including a loft, and 6 washrooms. Four of the bedrooms come with walk-in closets, providing ample storage. The home offers stunning views from every room, making it a truly special place to live. interlocking in the front and sides of the house. The backyard features a large deck with a covered BBQ area, perfect for outdoor gatherings. This beautiful home combines space, comfort, and modern upgrades-don't miss the opportunity to see it in person! (id:53661)
140 Pressed Brick Drive
Brampton, Ontario
Wow, This Is An Absolute Showstopper And A Must-See! Priced To Sell Immediately, Featuring Fully Luxury High-Quality Upgrades Throughout Home (Approx. $100,000 Spent)! This Stunning End Unit Home (Feels Like Semi-Detached) Offers 3+1 Bedrooms With A Rare *****Bonus Solar Room***** In The Backyard, And Backs Onto A Beautiful Ravine Pond Lot Offering Privacy And Incredible Curb Appeal! Boasting Approx. 2,000 Sqft Of Living Space, This Home Perfectly Combines Elegance And Functionality! The Main Floor Features Combined Living And Dining Rooms, Offering Ample Space For Entertaining Or Relaxing. Gleaming Hardwood Floors Extend Throughout The Main Level And Second-Floor Hallways, Complemented By A Stunning Piano Hardwood Staircase That Adds A Touch Of Sophistication. The Designer Kitchen Showcases Premium Quartz Countertops, Stylish Backsplash, Extended Pantry, And High-End Stainless Steel Appliances, Perfect For Modern Living. Walk Out From The Main Floor To A Private Deck Overlooking The Tranquil Ravine And Embrace The Beauty Of Nature Year-Round! The Second Floor Offers Three Spacious Bedrooms, Including A Primary Bedroom With A Large Closet, And Each Bedroom Provides Ample Space And Natural Light, Ensuring Comfort For The Entire Family. The Finished Basement Adds Even More Living Space With A Recreation Room And A Full 4 Piece Washroom, Ideal For A Home Office, Gym, Or Guest Suite! Additional Features Include Owned Hot Water Tank, Newer Furnace (1 Year), Newer Central Air (6 Years), And Newer Roof (3 Years), Offering Peace Of Mind. Conveniently Located Near Parks, Schools, Shopping, Transit, And Major Highways, This Home Provides The Perfect Blend Of Luxury, Privacy, And Accessibility! With Premium Finishes Throughout, A Rare Ravine Lot, A Bonus Solar Room, And An Incredible Location, This Home Is A Rare Find Perfect For Families Or Investors Alike. Do Not Miss Out Book Your Private Viewing Today! (id:53661)
604 - 50 Elm Drive E
Mississauga, Ontario
Welcome to the Aspenview, a wonderful family building with lots of quiet space, all within steps to downtown Mississauga. All your conveniences at your doorstep: Minutes of walking to square one, shopping, groceries, parks, greenspace, trails, community centre, library, Living Arts Centre, transit, schools, easy highway access, hospital, and so much more. New LRT coming to connect and transport between GO stations from the lake to Brampton, quickly and easily. Enjoy the large spacious open rooms with bright natural light throughout. Extra storage space within the unit too. Ready for you to move in and enjoy! (id:53661)
1223 Azinger Lane
Mississauga, Ontario
Modern Living in Prime Lakeview. Welcome to your next chapter in the vibrant family friendly community of Lakeview! This beautifully appointed home offers a modern lifestyle with standout features, starting from the impressive double door entry leading into a sunlit main level with rich hardwood floors on the main level and staircase. The open-concept main floor is ideal for entertaining or unwinding after a busy day. Enjoy cooking in the sleek kitchen complete with stainless steel appliances, granite counters, and asunlit breakfast area. The kitchen flows effortlessly into the spacious dining room and greatroom, where you'll find a cozy fireplace and walkout to a raised deck perfect for outdoor bbq. Step down into a stunning, custom interlocked backyard built for relaxing and entertainingalike.The spacious primary bedroom offers ample closet space with builtins and a spa-inspired ensuite with a soaker tub and stand-up shower. On the third level, a versatile loft-style bedroom includes its own 4-piece ensuite and a walkout to a private balcony ideal for guests, a homeoffice, or a creative retreat.The fully finished lower level adds even more flexibility with a bedroom, 4-piece bathroom, and a convenient laundry area. Located just minutes from the lake, parks, schools, transit, trendy cafes, and major routes to downtown Toronto, this home combines suburban tranquility with urban convenience perfect for todays lifestyle. Extras include: gas line in the backyard, custom builtin closets, expoxy floor in the garage with additional shelving for added storage. (id:53661)




