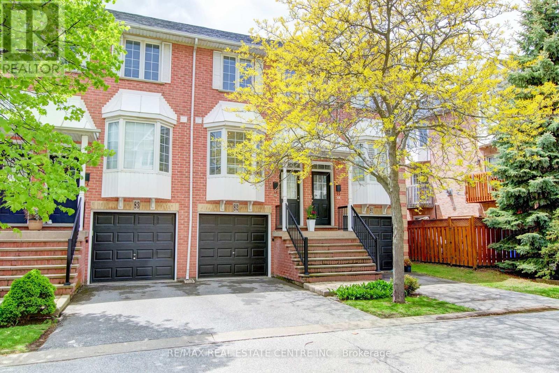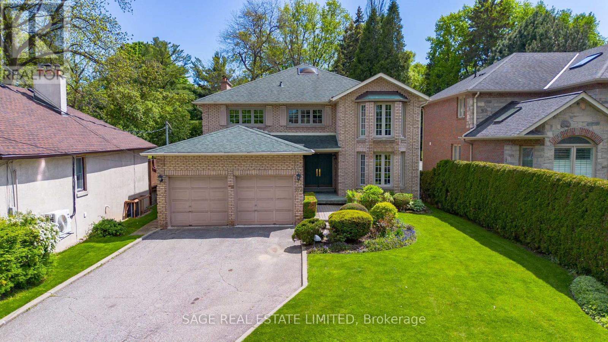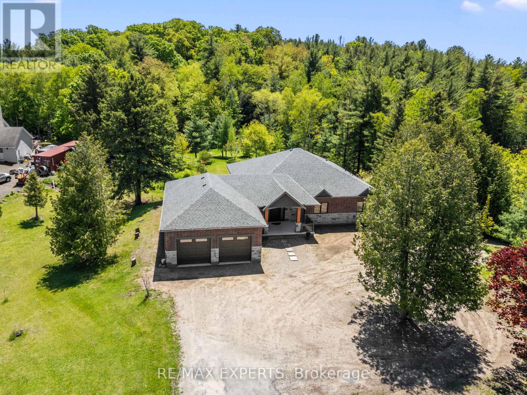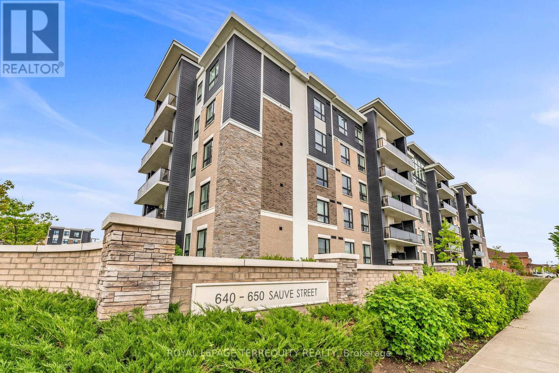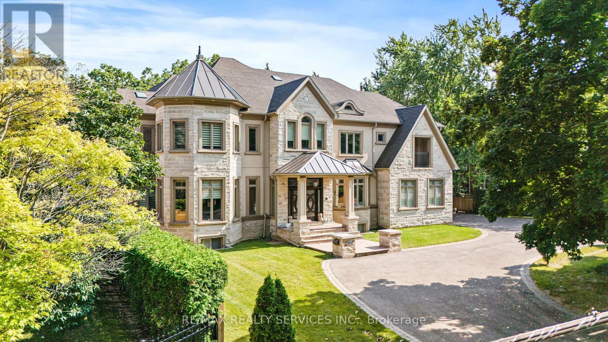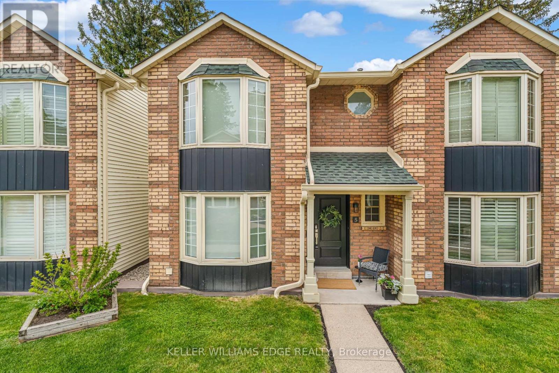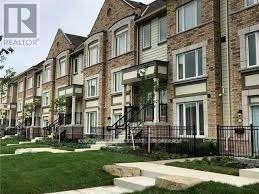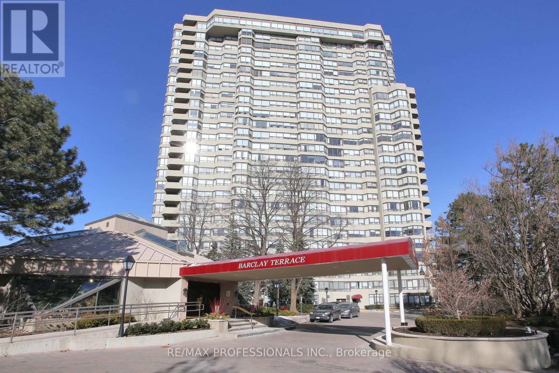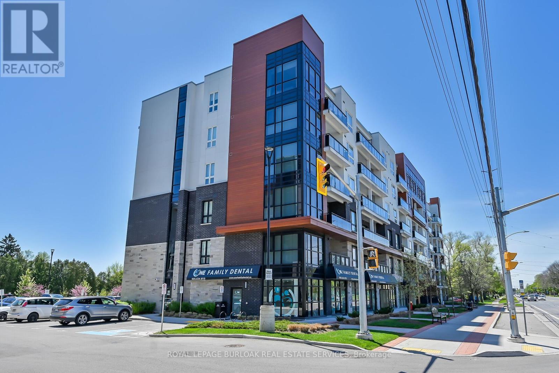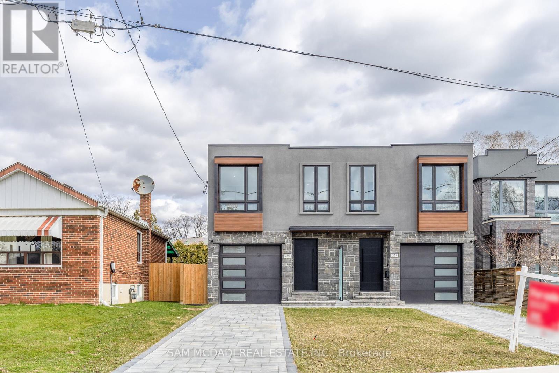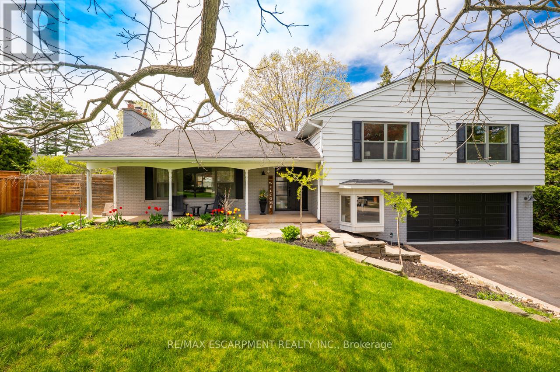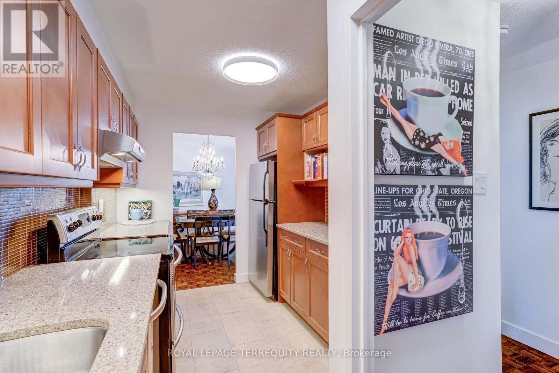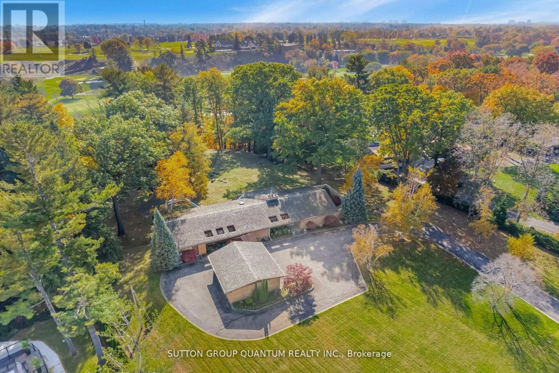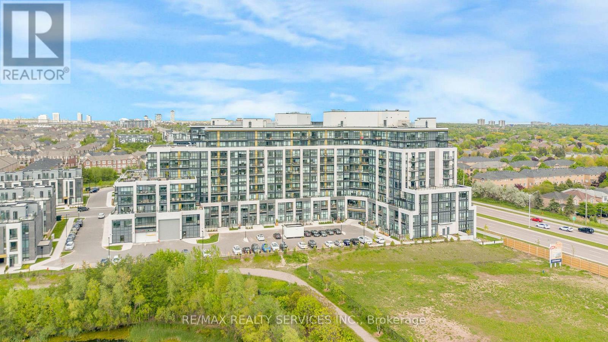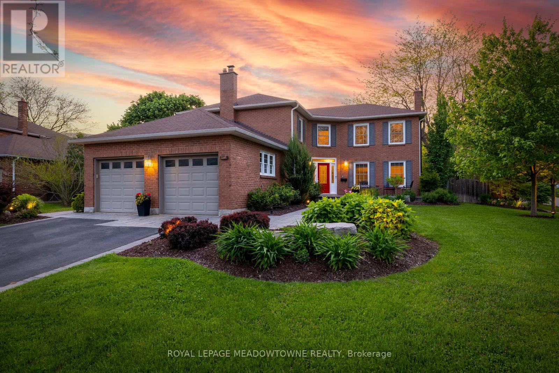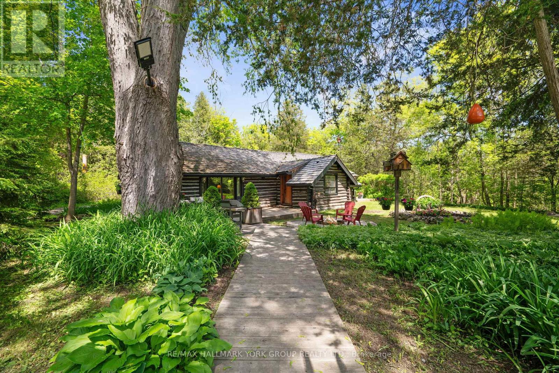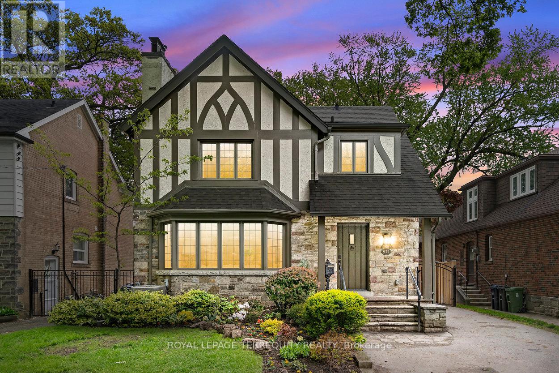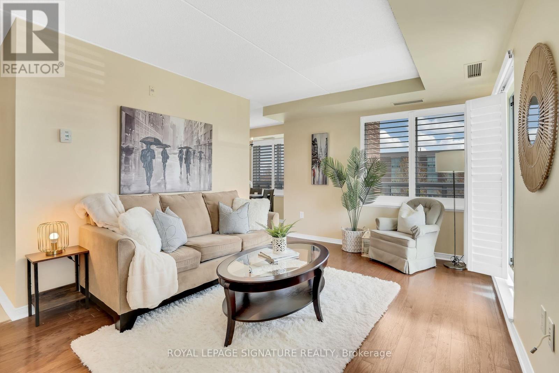46 Plover Place
Brampton, Ontario
Location, Location, Location! Legal 2-bedroom basement apartment with separate entrance! Welcome to 46 Plover Place, a fully renovated 3-bedroom, 4-washroom home ideally situated on the Brampton/Mississauga border. This gem features new pot lights, freshly painted interiors, and sits on a stunning ravine lot with a peaceful pond view, offering privacy and tranquility. Enjoy a spacious living/dining area, cozy family room with a fireplace, and a walk-out to the backyard. The legal basement apartment provides excellent rental income potential or space for extended family. Nestled on a quiet dead-end street, this home is perfect for families and conveniently close to Hwy 401/407, parks, schools, shopping, public transit, walking trails, and a golf course. A backyard shed adds extra storage. Don't miss this unbeatable opportunity (id:53661)
82 - 3480 Upper Middle Road
Burlington, Ontario
Welcome to this beautifully maintained townhome, tucked away at the back of the complex and backing onto a treed parkette in the sought-after "Tucks Forest" community of Burlington.The main floor features a bright, open-concept kitchen, complete with a cozy breakfast area and a breakfast bar that overlooks the spacious living and dining room. The living/dining area boasts laminate flooring and a sliding patio door that walks out to an upper balcony with lovely views of the park.Upstairs, youll find a carpet-free upper level with two generously sized bedrooms, both with soaring cathedral ceilings. The spacious primary bedroom includes double closets and a large bay window. This level also features a convenient second-floor laundry area and an updated bathroom (2021) with a soaker tub and separate shower.The fully finished walk-out basement offers versatile spaceideal for a home office, recreation room, or additional bedroom for guests. It also includes a bathroom, inside access to the garage, and a walk-out to the private backyard and deck backing onto a park.Additional updates include a new furnace and air conditioning unit, some fresh paint. This home is ideal for the first-time buyer or downsizer, don't miss out. (id:53661)
172 Burnhamthorpe Road
Toronto, Ontario
This cherished family home, proudly owned by the same family for over 40 years, is being offered for sale for the very first time. Over the decades, it has been filled with love, laughter, and Sunday dinners around the dining table, a space that has been deeply cared for and warmly lived in. Set on a 220-foot extra-deep lot with sunny south-facing exposure, the backyard is surrounded by lush greenery, offering a peaceful and private escape. Perfect for summer gatherings on the large deck or simply enjoying quiet moments in the sun. Set well back from Burnhamthorpe, the home offers exceptional privacy and a quiet ambiance that feels pleasantly removed from the street. With over 5,000 square feet of space, this home is ready to be reimagined. The existing layout is both functional and flexible, featuring generously sized rooms and a floor plan that lends itself beautifully to modern updates. The spacious walkout lower level offers exciting potential to convert it into an income-generating suite or a private space for extended family, a great fit for multi-generational living. Located in prime Etobicoke, between Thorncrest Village and Bloor West, this is a neighbourhood known for its family-friendly feel, excellent schools, and a strong sense of community. You are close to transit, highways, beautiful parks, Islington Golf Club, plus great shopping, dining, and local cafes; everything you need is nearby. This is more than just a house, it's an opportunity to make a truly special property your own. (id:53661)
211 Pine Avenue
Caledon, Ontario
Welcome to this beautiful brand new custom built bungalow offering 3 bedrooms, 3 bathrooms, and over 3,600 sq ft of finished living space. Situated on a premium lot with a private pond, this home features a bright, open-concept layout, rich hardwood flooring, pot lights, and oversized windows that flood the space with natural light and offer spectacular views of the lush greenery. The gourmet kitchen impresses with stainless steel appliances, quartz countertops, and a bold island, plus a walkout to a private balcony. The primary bedroom includes a walk-in closet and a spa-like ensuite. Enjoy convenience and functionality with a 3-car garage and space for up to 11 vehicles. Whether entertaining indoors or exploring the beautiful outdoors, this home delivers on every level. (id:53661)
412 - 650 Sauve Street
Milton, Ontario
Welcome to Origin Condos. Spacious two Bedrooms Suite In desirable Beaty Neighbourhood. Soaring 9' ceiling. Open-Concept Living/Dining Room W/Walk-Out To Balcony. Upgraded Kitchen with Granite Countertop/undermount sink And Centre Island . Bathroom With Dual vanity & Granite Counter. Stainless Steel Appliances, Tile Flooring. Excellent Location Close To Parks, Schools, Library, Shopping, Golf, Hwy 401 & More. Steps To Irma Coulson Public School ( Jk-Gr 8). Amenities Include Gym, Party Room, Rooftop BBQ. Outdoor Terrace. One parking spot and One Locker. (id:53661)
106 - 5250 Lakeshore Road
Burlington, Ontario
Rare opportunity for a ground level garden suite with amazing waterfront views. Experience resort style living on the lake surrounded by mature trees, rolling expanses of lawns and diverse flower gardens. This thoughtfully renovated 2-bd, 2-bth residence is nestled in one of Burlington's most coveted areas. Located just minutes from major highways, and only 5 minutes from the GO station, this home offers the perfect blend of urban accessibility and serene lakeside ambiance true sanctuary by the shore. Enjoy your morning coffee on your patio or under the trees, watching the sunrise over the lake. This home features soundproof insulation, updated windows and doors, and in-suite laundry. The heart of the home is a well-designed chef-inspired kitchen, featuring custom cabinetry, induction cooktop, and premium stainless steel appliances. The layout is perfect for entertaining with an in-ceiling speaker system, as well as a wine bar and fridge in the dining area. Floor-to-ceiling windows frame panoramic views of Lake Ontario, welcoming natural light and tranquility. The living room is a warm, inviting space, complete with a contemporary electric fireplace and walkout to manicured gardens and sparkling lakefront vistas. Custom millwork and designer lighting continue throughout the formal dining area and living room. Retreat to the elegant primary bedroom, with a walk-in closet featuring custom built-ins and 3-piece ensuite. The second bedroom with garden views mirrors the homes sophisticated design and offers easy access to the stylish main bath. Residents enjoy exclusive access to resort-style amenities, including a heated lakeside outdoor pool, party room, workshop and pottery studio, garage-level car wash, organized groups; book club, social gatherings, yearly Canada Day BBQ, and more. The beautifully maintained grounds include a community year-round BBQ area. This is more than a homeit's a lifestyle for those who seek refined living with unparalleled lakefront views! (id:53661)
2454 Mississauga Road
Mississauga, Ontario
Step into unparalleled luxury with this exquisite 6+1 bedroom, 6+2 bath custom-built executive home on prestigious Mississauga Road! Spanning approximately 6,000 sqft of lavish living space and a sprawling 3,000 sqft lower level, this residence embodies elegance and grandeur. Highlights include soaring 10 ft ceilings, rich hardwood flooring, and expansive principal rooms ideal for entertaining. The chefs dream kitchen showcases Ceasarstone countertops, a smokey backsplash, and high-end appliances. The upper level features a rare 6 bedrooms, including a sumptuous master suite with a spa-like bath. The lower level is an entertainers paradise, complete with a sleek wet bar, sophisticated theatre room, and two walkouts leading to a beautifully landscaped backyard. Situated in an exclusive, sought-after location, this home is a true masterpiece, offering a blend of opulence and modern comfort. EXTRAS: Situated in an exclusive and prestigious Sheridan community close to Erin Mills Town Centre, UTM, Erindale Park, Credit Valley Hospital and Mississauga Golf and Country Club. It has convenient access to schools, transit, and Highway 403. (id:53661)
5 - 955 King Road
Burlington, Ontario
Skip the renos - over 200K in renovations! Welcome to one of Burlingtons most sought-after neighbourhoods - This fully renovated end-unit townhome is ideally located within walking distance to the lakefront, restaurants, and shopping. Offering over 1,500 sq.ft. of total living space across three levels, the home has undergone extensive renovations over the past two years, including a new kitchen, bathrooms, HVAC, staircase, railings and flooring. The main level features a large kitchen with stainless steel appliances and a breakfast nook. French doors lead to a balcony off the family room area. Upstairs, the oversized primary bedroom includes a private ensuite and ample closet space. The lower level offers a second bedroom, full bathroom, laundry, and walkout to a landscaped patio. Say goodbye to winter hassles with direct access from your underground parking (2 spaces + locker) straight into your basement mudroom. Bonus: ample visitor parking right at your doorstep. Plenty of visitor parking out front. Move-in ready, in a prime location this one has it all - book your private showing today! (id:53661)
142 - 1 Beckenrose Court
Brampton, Ontario
Stunning Condo Townhouse Featuring 2 Bedrooms & 3 Bathrooms by Daniels in a Sought-After Community! Enjoy a modern gourmet kitchen with a center island and stainless steel appliances, seamlessly connected to a combined living and dining area. The spacious primary bedroom offers a luxurious 5-piece ensuite and a walk-in closet. The second generously sized bedroom also features a walk-in closet and a private 4-piece ensuite. Prime location just steps to parks, trails, top-rated schools, and restaurants. Convenient access to Hwy 407 & 401.An exceptional opportunity for first-time buyers! (id:53661)
1802 - 1320 Islington Avenue
Toronto, Ontario
Welcome to "Barclay Terrace"! A prestigous well managed condo complex in the heart of Etobicoke. This sun filled highly sought after 2 bedroom + Solarium corner unit ("The Nottingham") has received many updates over the years and truly reflects pride of ownership! Outstanding features include an open concept L-Shaped living room with a walk-out to a South facing balcony with a beautiful view. The Solarium wall has been removed to provide seamless space. The Eat-in kitchen has a pass through to the separate forma, bright dining room area. Both bathrooms have been fully renovated with walk-in showers & frameless glass doors. The 2nd bedroom features a (Murphy Style) hide away bed included. 24-hour Concierge and a long list of amenities. The buildings prime location provide quick access to public transit, subways, shopping centres, parks, Schools, Major highways. Booking a showing today! (id:53661)
312 - 320 Plains Road E
Burlington, Ontario
Perfect for First-Time Buyers & Those Looking to Downsize! Rosehaven "Affinity", a highly desirable condo community in trendy Aldershot! Where convenience, comfort, and style come together! This is your chance to step into home ownership in a modern, move-in-ready 2-bedroom, 2-bathroom condo. Enjoy 900 sq. ft. of open-concept living with a custom kitchen, stainless steel appliances, Corian countertops, with plenty of counter space; ideal for entertaining. Close to shops, restaurants, and the GO Station, its perfect for young professionals with a busy lifestyle or if you are looking to downsize for a maintenance free lifestyle. Looking for a stylish, low-maintenance home? This graciously finished condo offers executive-level features in a welcoming, professional building. With an elevator, same-floor locker, and top-tier amenities: including a gym, yoga studio, rooftop terrace with BBQs & fireplace, billiards, and a party room, you can enjoy a vibrant yet hassle-free lifestyle. Pet-Friendly Community, excellent location, steps from transit, dining, and shopping. This home is perfect for those looking to simplify without sacrificing quality. Whether you're buying your first home or looking for a fresh start in a thriving community, this condo offers everything you need. (id:53661)
8 Glendarling Road
Toronto, Ontario
Welcome to 8 Glendarling Rd. A Rare Opportunity in Prestigious Edenbridge. Situated in one of Torontos most desirable neighbourhoods, this 4+1 bedroom, 4-bathroom side-split home offers over 3400 sq ft of total living space on an exceptional 50.48 x 174 ft lot. 8 Glendarling Rd represents a rare opportunity to own a private ravine-side property in the heart of the Edenbridge Area. Lovingly maintained by the same family for 45 years, this home presents a rare opportunity to renovate, move in, or build your dream estate in an established luxury enclave. The versatile layout and expansive footprint offer endless possibilities. Inside, picture windows invite in the beauty of the seasons, framing lush views from the generous principal rooms. The main floor features a bright & versatile home office, ideal for today's lifestyle, while the eat-in kitchen offers a side entrance perfect for summer BBQs and convenient everyday access. The upper level includes 4 spacious bedrooms, including a large primary suite, & the lower levels expand the homes living space with a cozy family room, and direct walkout to the tranquil backyard. The finished basement includes a large rec room with additional walkout, kids playroom, workshop, laundry room, &le storage-offering flexible space for growing families or multi-generational living. Residents will appreciate the seamless balance of serenity and accessibility -just 20 minutes to downtown Toronto, 15 minutes to Pearson Airport, & minutes to Loblaws, LCBO & the numerous amenities at Humbertown Shops. Located within the highly regarded Humber Valley & Richview school districts, and close to some of the city's top private schools and prestigious golf clubs. Enjoy proximity to TTC, lush parkland, & endless trails along the Humber River & James Gardens. Walk to Bloor St. and Royal York to enjoy boutique shopping, dining, & vibrant community life. A true gem in a premier location - this is your chance to own a piece of Edenbridge. (id:53661)
23b Maple Avenue N
Mississauga, Ontario
Introducing this exceptional semi-detached residence: 23B Maple is a true gem nestled in the renowned community of Port Credit. Offering a serene retreat on a pool-sized, 149-ft deep lot, this property blends comfort with modern aesthetics. Inside, the open-concept design creates a seamless flow throughout. The gourmet kitchen is a showcase of craftsmanship, featuring a large centre island with waterfall quartz countertops and custom cabinetry. Intricately connected to the living and dining areas, every detail has been thoughtfully considered. The main level extends to an oversized deck, offering year-round enjoyment. Open-riser stairs with glass rails lead to the upper level, where the primary suite serves as a private sanctuary. It features a balcony overlooking the backyard, an expansive walk-in closet, and a spa-inspired 5-piece ensuite, complete with a soaker tub and rainfall shower. Three additional well-appointed bedrooms, each with its own ensuite or shared bath, provide exceptional comfort and privacy for family members or guests. The finished basement features a cozy rec room with an electric fireplace and custom media wall setup, a den, and a 3-piece bathroom. Thoughtful design meets modern convenience with a smart home system, accessible from your phone, enhancing everyday living. Perfectly located just moments from Port Credit's vibrant dining scene, boutique shops, cafes, and the Port Credit GO Station, this home is a true haven. Its prime location provides easy access to downtown Toronto via the QEW, as well as to scenic waterfront parks and trails. Nearby, the highly acclaimed Mentor College private school adds even further appeal. (id:53661)
22 Blackwell Place
Brampton, Ontario
Nestled In A Private Cul-De-Sac, This Immaculately Maintained, Fully Renovated Home OffersUnparalleled Privacy & Charm, With A Lot Backing Onto A Children's Park And No Backyard Neighbours.The Main Floor Features Elegant Porcelain Tile Flooring Throughout, Including A Fully UpgradedKitchen With Modern Finishes, Perfect For Everyday Living And Entertaining, Complemented By RichHardwood In The Family, Living, & Dining Rooms. Upstairs, The Primary Bedroom Boasts A Large Walk-InCloset And A Luxuriously Upgraded 5-Piece Ensuite, Alongside Spacious Additional Bedrooms. The FullyFinished Basement Adds Versatility With An Entertainment Room, Two Bedrooms & Full Washroom. WithNumerous Upgrades Throughout The Home Adding To Its Modern Appeal, This Property Is Ideally LocatedJust 5 Minutes From Major Highways, Schools, And Top Retailers, And Steps Away From Peel VillageGolf Course. Its The Perfect Blend Of Comfort, Style, And Convenience. (id:53661)
2312 Hoover Court
Burlington, Ontario
Welcome to Tyandaga Highlands Where Timeless Elegance Meets Contemporary Luxury! Situated on a coveted court in one of Burlingtons most prestigious neighbourhoods, this stunning home has been meticulously renovated from top to bottom, offering a perfect blend of classic sophistication and modern convenience. Step inside and youll immediately be captivated by the impeccable craftsmanship and high-end finishes throughout. Gorgeous hardwood flooring featuring stylish herringbone detail in select are assets the tone for the refined interior. At the heart of the home is a state-of-the-art kitchen, designed by Interior Works and complete with a large island, premium appliances, and a seamless flow into the elegant dining area and welcoming family room with a cozy gas fireplace. A private office with custom built-ins is ideally located near the front entrance perfect for working from home. The luxurious primary suite is a true retreat, boasting a spa-inspired ensuite and spacious dual walk-in closets. The upper level also features an additional primary bedroom with a stunning ensuite, two generously sized bedrooms, and a beautifully updated main bath. The fully finished lower level is designed for both relaxation and recreation, featuring a spacious entertainment area, home gym, and a full bathroom with sauna. Step outside into your own private oasis: a sun-soaked backyard with a large in-ground saltwater pool, manicured gardens, multiple patios, and a wall of mature cedars that offer unmatched privacy and tranquility. This home is the epitome of turnkey living with every detail thoughtfully curated and no upgrades left undone. (id:53661)
57 Ambleside Avenue
Toronto, Ontario
Luxury Custom Home in Prime Etobicoke Welcome to 57 Ambleside Avenue, a stunning custom-built luxury home in the heart of Etobicoke, completed in 2019 with exceptional craftsmanship and attention to detail. From the moment you step inside, you're greeted with impressive ceiling heights 10 feet on the main level, soaring to 12 feet in the family room, 9 feet on the second floor, and an expansive 10-foot basement, creating an open and airy atmosphere throughout. Designed for modern living, the gourmet kitchen is a chefs dream, featuring high-end finishes, a Wolf stove, and a KitchenAid refrigerator, combining style and function seamlessly. The open-concept main level is perfect for entertaining, while the beautifully designed family room offers a warm and inviting space for relaxation. One of this homes standout features is its abundance of natural light south-facing windows flood the space with beautiful sunlight, enhancing the warmth and elegance of every room. Located in a sought-after neighborhood, this home is close to top-rated schools, parks, golf courses, and convenient transit options, making it ideal for families and professionals alike. Experience luxury, comfort, and superior design at 57 Ambleside Avenue. Your dream home awaits! Walking distance to top schools, restaurants, highways and more! (id:53661)
585 Deborah Crescent
Burlington, Ontario
Welcome to 585 Deborah Crescent A South Aldershot Gem! Nestled on an expansive 171x131-ft lot on one of South Aldershots most coveted streets, this exceptional home is just seconds from the Burlington Golf & Country Club. Boasting over 3,100 sqft of beautifully finished living space, this 4-bm, 3-bath home with a double car garage offers elegance, comfort, & a backyard oasis feat a stunning in-ground heated salt water pool. The open-concept main floor features beautiful hardwood flooring, a sun-filled living space with a gas fireplace & shiplap surround, & a stunning kitchen with ample cabinetry, stainless steel appliances, & an island perfect for gathering. Just off the kitchen, the spacious family rm with floor-to-ceiling windows provides breathtaking views of the tranquil backyard, while a 2pce bath and an adjacent oversized laundry/mudroom offers convenience including access to the double car garage with epoxy flooring. The large primary suite boasts his & hers closets with barn doors and a 3pce ensuite, accompanied by 3 additional generously sized bedrooms and a 5pce bathroom. The versatile lower level is currently used as a home gym but can easily serve as another living area, additional bedroom, or home office, while the basement offers ample storage space. Step out from the kitchen onto a beautiful and durable composite deck overlooking the gorgeous in-ground pool, complete with hardscaping and a child- and pet-safe fence, ideal for entertaining both inside and out. Close to schools, parks and is perfectly situated for BGCC members, commuters, and those who love spending time in downtown Burlington and enjoying all it has to offer. This home truly has it all, prime location, impeccable finishes, and an exceptional layout. Updates include Lennox Furnace '23, A/C '23, garage door '21, garage windows '23, pool heater '24, fridge & dishwasher '25, toilets '24, composite deck '20, interlock '22. (id:53661)
C40 - 288 Mill Road
Toronto, Ontario
There is a quiet magic to life at The Masters. This spacious, multi-level 2-bedroom, 2-bathroom suite overlooks the rolling greens of Markland Woods Golf Club, where the view shifts gently with the seasons. Surrounded by 11 acres of lush, landscaped grounds and evergreens, it offers a deep sense of calm and connection to nature. Step inside to discover a warm, modern home thoughtfully designed in a fresh, clean style. Upgrades include custom cabinetry in the living room and master bedroom, offering both elegance and ample storage with the added convenience of an ensuite locker/storage. Step out to the covered terrace - a serene retreat whether in sunshine or rain - where propane BBQs are welcome, and moments of quiet connection with nature await. Wake up to birdsong, the rustling of leaves, and perhaps even a glimpse of the peregrine falcons who return each year to nest nearby. Just steps away, the trails along Etobicoke Creek invite you to wander, and the nearby Garnetwood off-leash park is perfect for your pet. Life at The Masters is unlike any other - like living on a luxury cruise ship yet grounded in nature. With indoor and outdoor saltwater pools, tennis, squash, pickleball, basketball courts, and a well-equipped fitness centre, there's something for everyone. The vibrant social scene includes wine tastings, dances, karaoke, movie nights, card games, ping pong, and a variety of wellness classes - yoga (including chair yoga), Pilates, Zumba, and Qi Gong. Pet-friendly, quiet, and set away from traffic, this impeccably maintained, and professionally managed building offers the best of both worlds: privacy when you desire it, and a warm, welcoming community when you seek connection. The unit comes with a premium parking spot on the first level, conveniently close to the elevators. This is more than just a residence. It is a cherished retreat where beauty, community, and comfort come together in perfect harmony. A lovely home for all ages. (id:53661)
2194 Oneida Crescent
Mississauga, Ontario
Spectacular Ravine property nestled on 2.35 acre pie shaped lot backing onto the Credit River and the Mississauga Golf and Country Club. Sprawling 2700 sq ft Mid-Century Bungalow being offer for rent. Spacious step down living room with 12 ft vaulted ceilings and floor to ceiling windows overlooking ravine and glistening pool, Open concept Dining room overlooks front gardens and a generous great room offers 11 ft ceilings and walkout to deck. Updated kitchen with ceramic floors, Subzero Fridge, Dacor cooktop, B/I Dishwasher, walkout to deck with an expansive view of mature gardens ,ravine and pool. This home comes furnished with a modern contemporary design. **EXTRAS** Sub Zero Fridge, Stove, Dishwasher, Washer, Dryer, Light fixtures, garage door opener, Pool and related equipment. (id:53661)
606 - 405 Dundas Street W
Oakville, Ontario
*Available August15* Welcome to Distrikt Trailside Condos! Spacious 1 bed + den 1 bath suite with stunning west facing sunset views. Featuring an open concept layout, floor to ceiling windows, custom window coverings, ensuite laundry, & walk out to spacious balcony. Modern kitchen offers centre island with seating, stainless steel appliances, quartz countertops & custom backsplash. Popular floor plan with very spacious bedroom & den. Full size washer & dryer. Beautifully designed resort-like amenities including a grand lobby with double height ceilings, luxury residence lounge, fitness centre & rooftop terrace. 1 parking space & 1 storage locker included. Close proximity to great schools, shopping, dining, Oakville Hospital, Sixteen Mile Sports Complex, public transit & major highway access. (id:53661)
3345 Sawmill Valley Drive
Mississauga, Ontario
Set on a rare 88 x 126-foot lot, this four-bedroom home offers over 4,000 sq ft of finished living space in one of Mississauga's most scenic and well-connected neighbourhoods. The custom layout includes a renovated open-concept kitchen with quartz counters, gas stove, large centre island, and breakfast area. A full laundry/mudroom, separate home office, and bright principal rooms with natural light on all sides add function and flow. Upstairs, four generously sized bedrooms include a primary suite with walk-in closet, built-ins, and heated floor in the renovated ensuite. The professionally landscaped backyard is a private retreat, with mature trees, built-in irrigation throughout the property, landscape lighting, interlock patio and walkways, an inground pool with armour stone accents, and a remote-controlled awning for shaded comfort. Walk to forested trails like Sawmill and University Trails - it's not uncommon to spot deer or foxes. Feels like a quiet village, yet you're minutes from Port Credit, Streetsville, shopping, highways, and U of T Mississauga. Top-ranked high school Erindale SS with IB program. (id:53661)
16590 Hurontario Street
Caledon, Ontario
Step into a piece of Caledon's history with this exquisitely restored log home originally built as a ski lodge and now thoughtfully updated with modern finishes on 2.78 acres of serene, private land with a picturesque pond. A long, winding driveway leads you through a peaceful treed setting to this one-of-a-kind home. Ideal for entertaining, the home features nearly 2500 sq ft of living space. Inside, a marble-tiled foyer with decorative mosaic inlay sets the tone for the refined details throughout. Pine floors run across the main level, leading to a vaulted living room with exposed beams and a striking stone wood-burning fireplace perfect for cozy evenings. The open-concept dining area flows seamlessly into the kitchen, which features granite countertops, stainless-steel appliances, ample cupboard space, and a cleverly hidden pantry. The spacious primary bedroom is a true retreat, offering a walk-out to the private deck overlooking the pond, custom built-in cabinetry & closet space, & a luxurious 4-piece ensuite with heated floors. Two additional bedrooms provide peaceful views, generous closets, and access to a beautifully updated 3-piece bathroom with a glass shower, marble tiles, custom vanity, & heated floors. Downstairs, the fully finished basement adds incredible versatility with a large rec room centered around a sleek gas fireplace framed by a custom black metal mantle. The space is further enhanced by custom built-in cabinetry, pot lights, & modern finishes. A dedicated office & spacious bonus room perfect as a studio, gym, or playroom complete the lower level & the exterior boasts timeless log construction with cedar shingles. Just minutes from local amenities & highway access, this truly special home blends historic charm with contemporary comfort and a lifestyle that's secluded, yet connected, rustic yet refined. (id:53661)
971 Royal York Road
Toronto, Ontario
Moments from Bloor St W in Toronto's prized Kingsway enclave, 971 Royal York Road is effectively brand new - taken to the studs and rebuilt in 2025 under a celebrated local architect with first-rate materials throughout. Roughly 2,950 sq ft unfold across three luminous levels on a 40 x 146 ft lot, while a detached two-car garage has amazing potential as a future garden suite. With 3 + 1 bedrooms and 4 refined baths, this residence strikes the ideal balance of space and sophistication. Inside, craftsmanship is non-negotiable: solid 3/4-inch oak floors, bespoke millwork and elegant mouldings, two gas fireplaces, and in-ceiling Bowers & Wilkins speakers backed by whole-home automation pre-wire. The chef-calibre Hazelton Kitchen pairs Sinter stone porcelain counters with Silestone/MSI quartz accents, slide-out pantries, clever appliance garages, and gleaming pro-grade stainless steel: 36 Thermador fridge, 36" Thermador dual-fuel range, Bosch panel-ready dishwasher, and Panasonic built-in microwave. Everything is brand new. Upstairs, 3 tranquil bedrooms with custom closets share 2 spa-quality baths; a versatile fourth bedroom/office anchors the fully finished lower level. All baths showcase porcelain or ceramic tile, heated floors, & Kohler, Delta, or Brizo fixtures. Invisible upgrades are equally head-turning: full basement underpinning to 8' with interior waterproofing, new gravity-fed sewer line, back-flow valve, sump pump, high-efficiency HVAC with smart thermostat, 200-amp ESA-approved wiring, PEX plumbing, & premium insulation. Outside, Rain Bird-irrigated landscaping, a double driveway, fresh privacy fencing, newly stained half-timbering polish the curb appeal, plus a direct gas hookup for a BBQ for ease of use. An easy stroll to Lambton-Kingsway School & the shops, cafés, and subway on Bloor St W, this turnkey property offers discerning buyers a rare chance to own "everything-new" luxury in one of Toronto's most sought-after pockets. (id:53661)
206 - 55 Via Rosedale
Brampton, Ontario
Welcome to 55 Via Rosedale #206, a sunlit, southwest-facing 2-bedroom, 2-bathroom corner suite located in Brampton's prestigious Rosedale Village. Located in an exclusive gated adult-lifestyle community, this beautiful suite features large windows allowing plenty of natural light to filter in, California shutters, ensuite laundry and a private balcony perfect for your morning coffee or evening relaxation. View the golf course from your southern window. The spacious primary bedroom includes a 4-pc ensuite and a walk-in closet. This suite also has a private locker beside your dedicated parking space. Rosedale Village offers resort-style living with a wealth of amenities: a private 9-hole executive golf course, tennis/pickleball courts and a vibrant community clubhouse featuring an indoor pool, sauna, gym, library, auditorium, party/meeting rooms, billiards and indoor shuffleboard. Enjoy outdoor activities with lawn bowling, bocce and scenic walking trails throughout the beautifully landscaped grounds. Residents benefit from 24-hour gated security, snow removal and lawn maintenance, ensuring a worry-free lifestyle. Ideally situated just minutes from Highways 410, 407 and 401, this location offers easy access to Trinity Common Mall, Brampton Civic Hospital, Heart Lake Conservation Area and more. With excellent shopping, medical centres, sports complexes and green spaces nearby, this Rosedale Village residence delivers the perfect mix of comfort, community and convenience. (id:53661)


