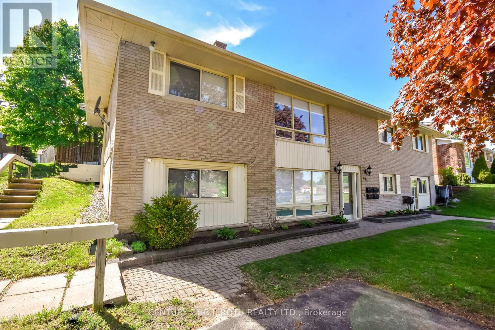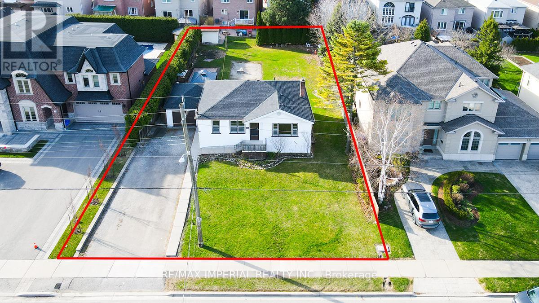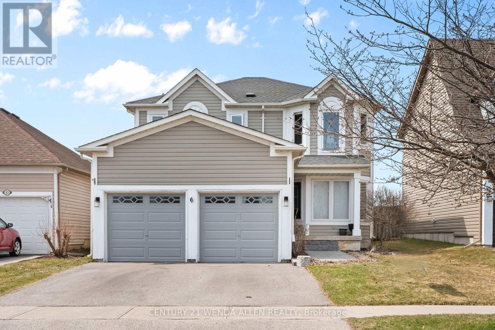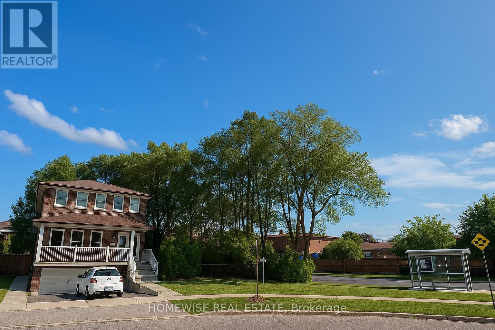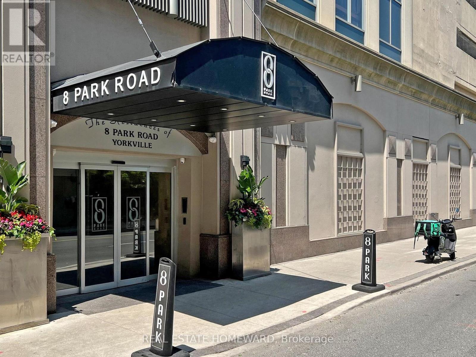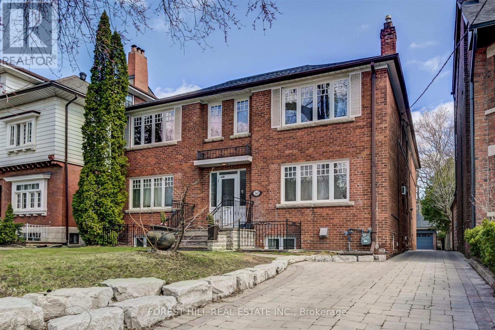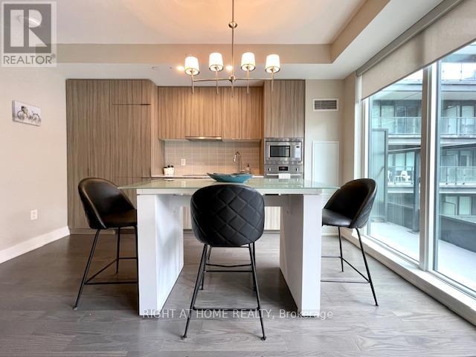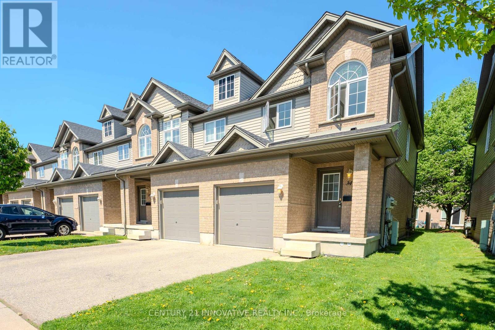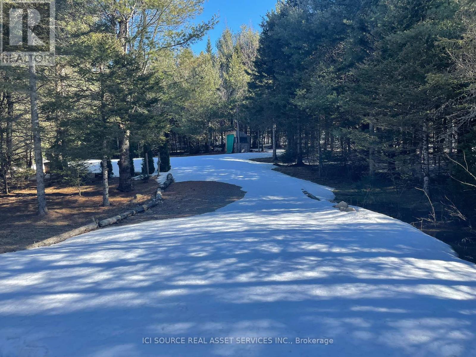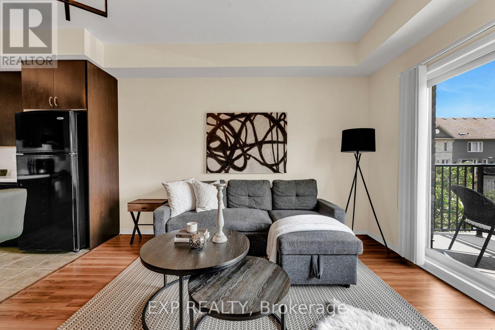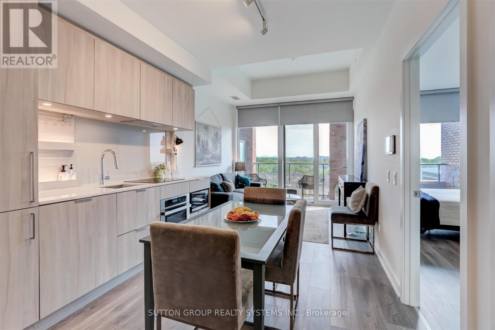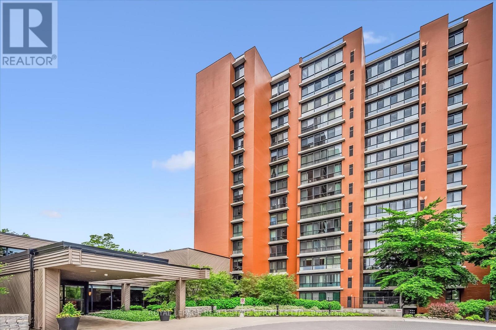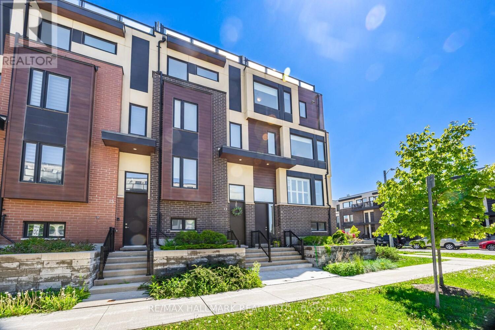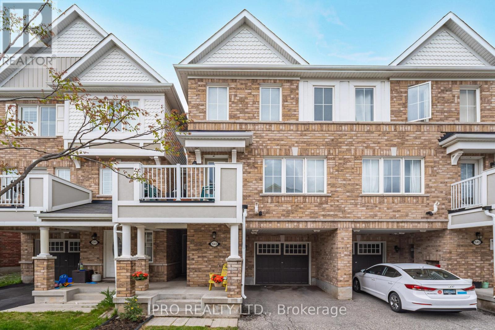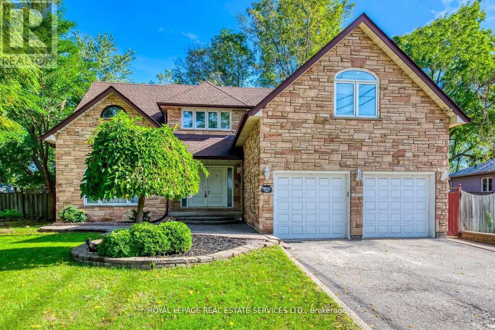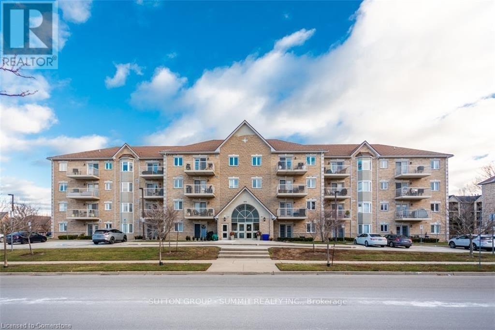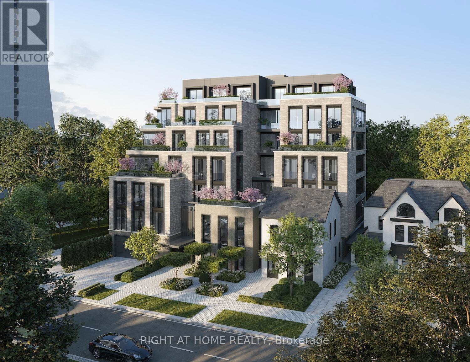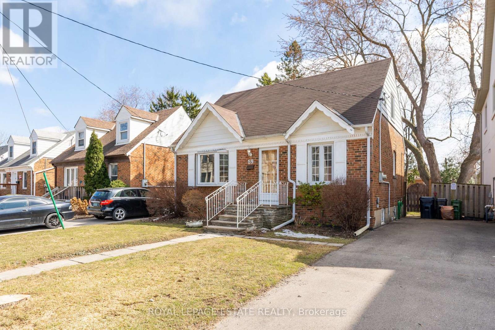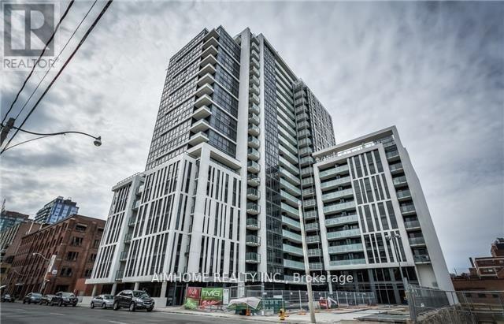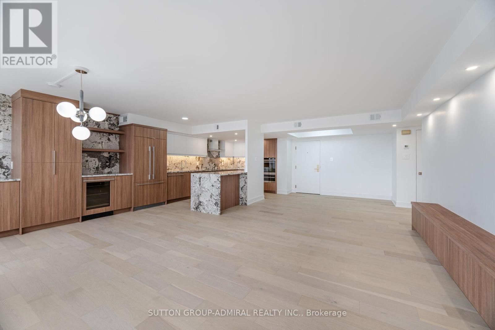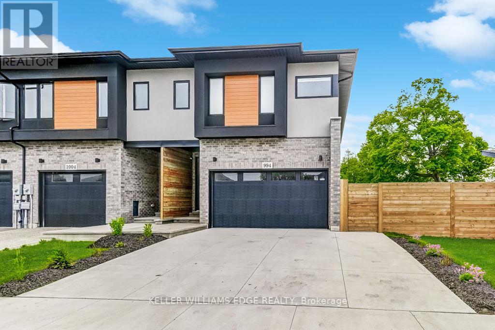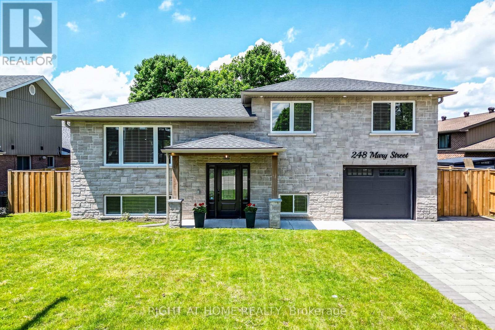Basement - 64 Brenda Boulevard
Orangeville, Ontario
Spacious and bright 1-bedroom basement apartment available for lease starting August 1st or September 1st at 64 Brenda Blvd, Orangeville. This well-maintained unit features a private separate entrance, low maintenance vinyl flooring throughout, pot lights, and a generous open-concept layout. The living area includes a full kitchen with built-in dishwasher, a comfortable living room, and a large 3-piece bathroom with walk-in shower. In-suite washer and dryer are included for added convenience. Located in a quiet neighbourhood close to shopping, transit, parks, and all local amenities. Tenant is responsible for 35% of utilities. Rental application, credit check, references, employment letter, lease agreement, and first and last months deposit are required. *Note - this is a self contained unit, but it is not the entire basement* Potential option to rent additional parking space nearby. (id:53661)
30 - 22 Applewood Lane
Toronto, Ontario
Stunning 3-Bedroom, 2.5-Bath Townhome in highly desirable Etobicoke. Professionally cleaned, painted, and move-in ready! This contemporary residence features: Gourmet kitchen with premium stainless steel appliances, Spacious, sun-filled bedrooms with abundant natural light. Private rooftop terrace perfect for relaxation and entertaining, Primary suite occupying its own level with dual walk-in closets and ensuite bathroom. (id:53661)
644 Mississaga Street W
Orillia, Ontario
OPPORTUNITY ABOUNDS WITH THIS FULLY LEGAL FOUR PLEX LOCATED IN ORILLIA'S WEST END - SET YOUR OWN MARKET VALUE RENT WITHTHE BEAUTIFUL 3 BEDROOM UNIT OR OWNER OCCUPY IT WHILE COLLECTING A SOLID MONTHLY INCOME TO HELP WITH YOUR MORTGAGE -THE 3 BEDROOM UNIT HAS BEEN RECENTLY UPDATED WITH A NEW CUSTOM KITCHEN, COMPLETE WITH TILED BACKSPLASH AND STAINLESSAPPLIANCE PACKAGE, FLOORING, NEWER BATHROOM AND FRESH PAINT - THE BACHELOR UNIT, 1 BEDROOM AND 2 BEDROOM UNITS AREPRESENTLY OCCUPIED WITH MONTH TO MONTH TENANTS AT CURRENT RATES AND HAVE ALL BEEN UPDATED WITH NEW FLOORING AND PAINT- ALL UNITS SHOW INCREDIBLY WELL WITH PRIDE OF OWNERSHIP EVIDENT THROUGHOUT MAKING THIS AN OUTSTANDING PACKAGE - THEREARE TWO DOUBLE WIDE PAVED DRIVEWAYS WHICH PROVIDE AMPLE PARKING - THE PROPERTY IS LOCATED ON A PUBLIC TRANSIT ROUTE ANDIN CLOSE PROXIMITY TO OPP GENERAL HQ, CENTRAL REGION, THE NEW HYDRO FACILITIES, LAKEHEAD UNIVERSITY AND THE HIGHWAY 11CORRIDOR (id:53661)
501 - 33 Ellen Street
Barrie, Ontario
The Nautica Condos in downtown Barrie offer waterfront living with a St. Maarten model suite featuring 1 bedroom, 1 bathroom, and 873 sq. ft. of living space, including a balcony with waterfront views . The complex is located near walking and biking trails, parks, Centennial Beach, restaurants, and shops . Building amenities include an indoor pool, hot tub, sauna, gym, party/games room, and library. One Underground parking and One locker (id:53661)
10 Pearcey Crescent
Barrie, Ontario
2-Storey Townhome In Barrie's Northwest End. Minutes To Parks, Schools, Georgian Mall, Restaurants And More! This 3 Bed, 2.5 Bath Home Features Loads Of Upgrades, Gorgeous Hardwood Floors Throughout The Main, Open-Concept Living And A Newly Renovated Kitchen Complete With Quartz Countertops, Trendy Backsplash And All-New S/S Appliances With Double Oven. Upstairs, You'll Find A Spacious Primary Bed With Ensuite, 2 Additional Beds And 4-Piece Bath. (id:53661)
82 Latimer Avenue
Essa, Ontario
Welcome to 82 Latimer Avenue in Angus! From the moment you step inside this unique Bungaloft, you'll feel the warmth and elegance that define this beautifully designed home. Freshly painted throughout. Over 3500 Sq.Ft.of finished living space. The main level features a formal family room and dining room ideal for entertaining, a bright eat-in kitchen with patio doors leading to an oversized, fully fenced backyard. The open-concept living room is cozy and inviting, featuring a gas fireplace with a stunning stone accent wall. Bonus: The primary bedroom is located on the main floor, offering a large walk-in closet and a luxurious 5-piece ensuite with a glass-enclosed shower, soaker tub, and dual vanities. A second bedroom and a full bathroom, plus a conveniently located laundry room, complete the main level. There's also inside access to the double car garage. Upstairs, a spacious mezzanine overlooks the main level and provides a cozy sitting area perfect for reading or relaxing. Bedrooms three and four are located on this level and share a well-appointed 3-piece bathroom. The professionally finished basement (with permits) is impressively large and filled with natural light with many windows. It includes a fifth room which could also be used as an office or den, along with an open concept living space to suit all your needs. The oversized, premium backyard is truly a dream, fully fenced, gas bbq hook up, and ideal for entertaining. A beautiful concrete patio wraps along the side of the house to the front, where tasteful landscaping and excellent curb appeal await plus, there's no sidewalk, offering added convenience. Located near the Nottawasaga River and scenic trails, with easy access to amenities, this home is just 10 minutes to Base Borden and 20 minutes to Barrie. Don't miss this exceptional opportunity to own a perfect family home in a welcoming, vibrant neighbourhood! (id:53661)
229 Crestwood Road
Vaughan, Ontario
Build Your Dream Home on a Premium 72' x 151' Lot on Crestwood RoadRare opportunity to own a clean, south-facing lot with a charming 3-bedroom, 1-bath home, located on a quiet cul-de-sac in one of Thornhills most prestigious neighborhoods. Ideal for downsizers, land bankers, or those ready to build right away. Surrounded by multi-million dollar homes and close to the proposed Yonge & Steeles subway extension.Home being sold in as-is, where-is condition. (id:53661)
6 Hammond Street
Clarington, Ontario
OFFERS ANYTIME!! Spacious 4+1 bedroom 2 car garage home backing on to Watson's Farmland. 4 generous sized 2nd floor bedrooms plus an additional large bedroom in the basement. High quality laminate flooring on main and upper floors. Harwood stairs. Main floor features kitchen, breakfast, dining/family room, and separate living room. Kitchen has granite counters, stainless steel appliances, Over Range Microwave, backsplash and pantry. Breakfast area with walk out to a fenced yard, large deck and pergola. Combined dining/family room with coffered ceiling and bay window. Separate living room with gas fireplace. Main floor laundry room with garage access. Primary bedroom with 4 piece en-suite (separate shower), walk in closet and bay window. Additional 4 piece bathroom on the 2nd floor, main floor powder room plus another 4 piece bathroom in the basement. 2 mins to schools, shopping, restaurants, theatre and arena. 5 mins to the 401. (id:53661)
2902 - 30 Roehampton Avenue
Toronto, Ontario
Panoramic south-west views from a spacious open balcony in this beautifully designed 2-bedroom, 2-bath suite. Featuring 9-ft ceilings and sleek laminate flooring throughout, this open-concept layout offers both comfort and style. Exceptional building amenities include a landscaped courtyard, 24/7 concierge, state-of-the-art gym, elegant party room, and guest suite. Unbeatable location just steps to top restaurants, shops, entertainment, the subway, and the soon-served Eglinton Crosstown LRT. (id:53661)
2705 - 82 Dalhousie Street
Toronto, Ontario
1 Bedroom unit with Floor to Ceiling Windows located In Church-Yonge Corridor.Everything you need is at doorstep. En-suite Laundry.Minutes to Toronto Metropolitan (Ryerson) University, U Of T, Eaton Centre, Yonge-Dundas Square,City Hall, Groceries, Shops, Restaurants and many more. (id:53661)
5109 - 8 Wellesley Street W
Toronto, Ontario
Welcome to the brand new, never lived-in one-bedroom Condo at 8 Wellesley built by Centre Court; One of downtown Toronto most desirable location; Top floor unit comes with a Great view of Skylines and Lake; Plenty of sunlight comes through floor-to-ceiling windows; Beautifully Designed Unit features Functional Layout with modern kitchen, quartz countertops, stylish backsplash and built-in stainless-steel appliances; Enjoy 24/7 concierge, guest suites, automated parcel storage, and over 20,000 sq ft of amenities, including gym, Private Meeting/Study Rooms, yoga studio, and Outdoor Lounge/Games Area; Steps from Wellesley Subway Station, U of T, Financial District and an array of premier dining, shopping, entertainment and cultural destinations. Must see!!! (id:53661)
3506 - 5168 Yonge Street
Toronto, Ontario
Menkes Built Bright & Spacious Upgraded 2 Bedroom 2 Washroom Condo In A Luxurious Gibson North Tower! Direct Subway Access!!! 9 Feet Ceiling! Gorgeous View! Beautiful Open Concept Modern Kitchen, Granite Countertop, 7' Wide Engineered Hardwood Floors Throughout, Floor To Ceiling Windows, High Floor, World Class Amenities (Indoor Pool, Media, Theatre Room, Fitness Center, Guest Suites, 24Hr Concierge). Min To Shopping, Restaurants, Park, Library (id:53661)
47 Sandale Gardens
Toronto, Ontario
Set on a rare and expansive 63 x 121 lot, this 2-storey detached home in Bathurst Manor offers tremendous opportunity for end-users, investors, or builders. With 4+1 bedrooms, 4 bathrooms, a basement with separate entrance, the layout is ideal for large families, multi-generational living, or income potential. The main floor features a generous dining area, a family-sized kitchen with walk-out to deck, and hardwood floors throughout. The spacious primary bedroom includes a 4-piece ensuite and double closet. While the home requires updating, it offers excellent space, a versatile layout, and rare lot dimensions with a private double garage + 4-car driveway. Whether you renovate, rebuild, or simply refresh, the potential here is undeniable. Enjoy proximity to Sheppard & Wilmington, top-ranked schools, parks, places of worship, and Doorstep TTC access all in a family-friendly, established community. Live in, renovate, or reimagine this is a rare chance to own a substantial piece of real estate in one of North Yorks most sought-after pockets. (id:53661)
1712 - 59 East Liberty Street
Toronto, Ontario
Welcome to 59 East Liberty, a bright and spacious 2-bedroom plus den suite in one of Liberty Villages most desirable buildings. Thoughtfully designed with a functional open concept layout, this suite features floor-to-ceiling windows, designer laminate flooring throughout, and a walkout to a private balcony with southeast exposure offering views of the lake and city skyline. The modern kitchen is equipped with full-sized stainless steel appliances, granite countertops, and a large centre island with breakfast bar seating, perfect for both everyday living and entertaining. The expansive living and dining area is filled with natural light and flows seamlessly out to the balcony. Both bedrooms are generously sized, with the primary suite offering a wall-to-wall closet and a private 3-piece ensuite. The versatile den, located near the front entrance, is ideal for a home office or studio. Additional highlights include ensuite laundry, ample storage, and one underground parking spot. Residents of Liberty Towers enjoy access to premium amenities including a 24-hour concierge, party room, guest suites, visitor parking, and more. Situated in the heart of Liberty Village, this home is surrounded by cafes, restaurants, shops, green spaces, and the waterfront, with convenient access to the TTC, GO Train, Gardiner Expressway, and King West. Modern finishes, southeast views, and a vibrant community this is the one. Please note: photos will be updated once the current tenant has vacated the property. (id:53661)
Ph3703 - 8 Park Road
Toronto, Ontario
Welcome to The Penthouses of 8 Park Road: Units like this come by once in a lifetime. The pictures and video don't do it justice. Absolutely breathtaking unit. Full access to all of downtowns finest shopping, Yorkville, Rosedale and access to the subway system from right within your building. 2 full bedrooms, 2 full baths, 3 Balconies, 1 open full balcony and 2 Juliette balconies. Includes parking and a unique rare private 340 Sq. Ft. utility room with 8.5 ceilings room P9-J located on the lower level close to your parking space P9-12 and elevators (potential private wine cellar, personal gym, storage or what ever...?). Wood floors through out, upgraded kitchen with upgraded Miele built in stainless steel appliances. A stunning city view from every window and every room. The advantages of this location make it ideal for someone trading down from a house or young executive types. Book now! (id:53661)
B - 345 Walmer Road
Toronto, Ontario
Spacious Open Concept Bachelor unit in the coveted Casa Loma neighbourhood. Features an Eat-inkitchen with a granite countertop, plenty of storage and a large window. The living space is open concept with great dimensions allowing many different furniture setups. Walk score 87 with St Clair West/Dupont subway within walking distance. It is an excellent location with parks, ravines, and everyday conveniences nearby. Coin-operated laundry and common use of the backyard. Close Proximity To George Brown & University of Toronto. (id:53661)
705 - 955 Bay Street
Toronto, Ontario
FULLY FURNISHED & EQUIPPED!!!!! ALL YOU HAVE TO DO IS ROLL IN YOUR SUITCASES!!! 2 MINUTE WALK TO UNIVERSITY OF TORONTO!!!!!!! STUDENTS WELCOME!!!!! FRESHLY PAINTED & SANITIZED !!!!! 5 STAR HOTEL STYLE AMENITIES - LOBBY, FITNESS CENTRE, OUTDOOR HEATED POOL AND ROOFTOP OUTDOOR LOUNGE & SAUNA.. INTERNET IN AMENITY LIBRARY/LOBBY/ETC. Close to OCAD University & TMU (Ryerson University), Art Gallery Of Ontario, Hospitals - Princess Margaret, Mount Sinai, SickKids. TTC Subway At Wellesley Station Across The Street, Walk To UpScale Yorkville. All Appliances Including Ensuite Washer/Dryer.. High End Roller Shades & Modern Light Fixtures. No Carpet Anywhere. Open Concept With 18 Feet Wide Living Area!!!! Clean & Modern Kitchen With Centre Island 4 Bar Stools to Be Added! Huge Balcony Overlooking Quiet Inner Courtyard. Fast & Different Set Of Elevators For This Unit. Visitor Parking Available. Tenants Pay Hydro & Water & WiFi/Internet. Included Is Heat. Flooded With Natural Daylight with 9 Foot Ceilings From Floor To Ceiling - Wall To Wall Windows With Full Width Balcony. Available June 1st, 2025. Underground Parking Also Available For Additional 200$ Monthly (id:53661)
1106 - 18 Yorkville Avenue
Toronto, Ontario
Yorkville condo located in the heart of downtown - luxury living. 1 bedroom plus large open den. Big balcony. Newer water-repellent laminated flooring throughout, painted in 2022, vertical blinds installed in 2023, 9' ceiling. Lots of natural light. SS fridge, dishwasher, stove, b/I microwave exhaust fan, stacked washer/dryer. City view , overlook Four Seasons Hotel, historical Fire Hall Park, museum, library. Minutes walk to Yorkville trendy shopping, high-end restaurants and entertainment district. Great amenities, 24 hrs concierge, roof-top terrace. (id:53661)
5104 - 65 Bremner Boulevard
Toronto, Ontario
Exquisite Penthouse Living with Panoramic Lake Views. Welcome to one of the citys most coveted luxury residences, Maple Leaf Sq. This breathtaking 2+1-bed, 2-bath Penthouse corner unit redefines sophistication & elegance. Spanning 1,424sq.ft. of meticulously curated living space, this architectural masterpiece is a true standout. Step into a world of refined design where 10-ft ceilings & wraparound windows flood the space w/ natural light & showcase Eastern & Southern views, incl. breath taking views of Lake Ont. From sunrise -sunset, the vistas are nothing short of spectacular. The chefs kitchen is a modern showpiece, outfitted w/ custom cabinetry, stainless steel appliances, a breakfast bar, & gorgeous exotic black galaxy granite countertops that shimmer beneath soft accent lighting. Rich 7 1/4 Canadian White Oak hardwd floors contrast elegantly w/ natural white marble flooring, creating a seamless blend of warmth & luxury. The open-concept living & dining space is framed by mosaic-tiled columns. Entertaining here is an absolute pleasure. Two balconies provide ample outdoor space & the perfect retreat to take in the lake breeze & cityscape. The primary suite is a sanctuary of indulgence, adorned w/ wallpaper embedded w/ genuine Swarovski crystals, adding a subtle sparkle to every moment, & features a spa-inspired ensuite w/ a massive shower, dual raindrop shower heads, white onyx countertops, & a walk-in closet customized for functional elegance. Both bedrooms offer privacy, abundant space & serene views. Additional incl. custom motorized win. shades, designer lighting & impeccable craftsmanship throughout.This prestigious LEED-cert. building offers direct access to Scotiabk Arena,Union Station,the PATH,LONGOs, LCBO,TD Bk, restaurants,retail & LeGermain Hotel. Amenities: rooftop pool, sundeck, indr pool, hot tub, fitness ctr, Sky Lobby Lounge, theatre rm, biz ctr,24-hr concierge. Steps to Rogers Ctr, Parks, waterfront trails & entertainment. (id:53661)
34 Revell Drive
Guelph, Ontario
Looking to get into the Southend of Guelph for a reasonable price?Family, Investor, Commuter?This End Unit Townhome is your answer in this Prime Guelph Location! Welcome to 34 Revell Dr, a beautifully maintained and recently updated 3-bedroom, 3-washroom end-unit townhome that offers the perfect blend of modern living, space, and convenience. Nestled in one of Guelphs most sought-after neighborhoods, his home boasts a bright and open-concept layout, ideal for families and entertainers alike. Additional windows for natural light, and a spacious feel throughout. The main floor has been refreshed with brand-new vinyl flooring, new baseboardsshoe molding, modern pot lights, new vents, and a fresh coat of paintbringing a clean and contemporary look to the main living area. Open-Concept Living: The main floor features a seamless flow between the kitchen, dining, and living areas, making it perfect for hosting and everyday living. Gorgeous open concept kitchen with lots of cabinetry, island eatery, quartz counter tops and stainless steel appliances. Spacious Bedrooms: Three generously sized bedrooms, including a large primary suite, provide plenty of room for comfort. Finished Basement: A versatile fully finished basement adds extra living space, perfect for a rec room, home office, or guest suite with a 3-piece bath and closet space downstairs. Garage Parking + Interior Access: A private garage with direct home access offers ultimate convenience. Spacious Yard: Enjoy outdoor living with a good-sized backyard, ideal for summer BBQs and family gatherings. Unbeatable Location! Situated in a prime Guelph neighborhood, this home is close to everything you need: Great location, near all bus routes to the University,Downtown,close to shops and to 401. Walking Distance to parks, trails, and green spaces. Great Schools nearby, making it a fantastic choice for families. Minutes from shopping centers, restaurants, and everyday amenities.Easy Access to Public Transit + Highways! (id:53661)
Sbr06w - 7100 County Rd 18
Alnwick/haldimand, Ontario
This beautiful 2-bedroom cottage with a lofted ceiling master, expansive main level decks, and a spectacular rooftop deck offers easy access to the marina and beach with incredible views of Rice lake. Located in our 10-month Extended Season section called The Willows, you can enjoy your cottage home from April 1st to Jan 30th. Fully furnished with a large storage shed, this cottage home is all set up for family, friends, memories and fun or perhaps just mastering the art of doing nothing!*For Additional Property Details Click The Brochure Icon Below* (id:53661)
8 - 93 Rye Road
South River, Ontario
1) All year round off-grid Community (1/2 hour West of South River, ON) Unorganized Township surrounded by tall evergreens for upmost privacy 2) Driveway/Foundation in place ideal for Tiny Home on Wheels 3) Services Include: Garbage/recycling/sewer removal, property maintenance/property taxes and snow removal in common area) 4) Lease Fee: $ 4,318 per year (due yearly) $300 per month + hst + $250 property tax (total of $4,318). 5) Lot Fee: One-time Deposit of $5,000 (Refundable upon vacancy) 6) Availability: June 2025. Application for pre-approval required. *For Additional Property Details Click The Brochure Icon Below* (id:53661)
416 Tansley Street
Shelburne, Ontario
Welcome to 416 Tansley St, Shelburne! This spectacular 2-storey detached home, with 4+3 bedrooms and 4+1 baths, is a dream come true for families of all sizes. Step inside to find gorgeous hardwood flooring and custom millwork throughout both the main and second floors, setting the tone for elegance and style. The spacious eat-in kitchen is a chef's paradise, featuring a large centre island, stainless steel appliances, and a walkout to the patio. The great room shines with custom built-ins, while a cozy den on the main floor offers the perfect spot for a home office or study. Upstairs, the primary bedroom is a true retreat with a massive walk-in closet and a luxurious 5-piece ensuite. The second level also boasts a family room, a convenient laundry room, and three additional bedrooms. One bedroom includes a private 4-piece ensuite, while the other two share a Jack and Jill 4-piece bathroom. But the real showstopper is the backyard! This expansive pie-shaped lot has no neighbours behind, offering ultimate privacy. Enjoy an outdoor kitchen and media area perfect for summer gatherings and entertaining under the stars. The basement is equally impressive, featuring an additional office space (being used as a bedroom) and a fantastic 2-bed, 1-bath in-law suite complete with its own kitchen, living room, and laundry facilities. Did we mention there are two separate sets of stairs into the basement? This home truly has it all and is perfect as your forever home! 416 Tansley St offers everything you need for a lifetime of happiness. (id:53661)
214 - 5150 Winston Churchill Boulevard
Mississauga, Ontario
Winning on Winston. Welcome to this beautifully appointed 1-bedroom, 1-bathroom condo located in the heart of Churchill Meadows, one of Mississauga's most desirable and family-friendly communities. Bathed in natural light from its coveted west-facing exposure, this turn-key residence offers modern finishes throughout, including elegant white quartz countertops, rich flooring with no carpet, and a seamless open-concept layout designed for both comfort and style. Enjoy the convenience of underground parking and low-maintenance living in a well-managed building. Perfectly situated just moments from Erin Mills Town Centre, Credit Valley Hospital, and major commuter routes including Highways 403 and 407, this location is ideal for professionals, downsizers, or first-time buyers. You're also just minutes from Oakville and surrounded by top-rated schools, parks, and everyday amenities. Whether you're looking to invest or settle in, this thoughtfully curated condo is the perfect blend of lifestyle and location. (id:53661)
807 - 28 Ann Street
Mississauga, Ontario
Enjoy the Comfort and Style in this Brand New One Bedroom + Den Downtown Port Credit Condo. 564 SqFtof indoor space plus a spacious balcony of 82 SqFt. Experience elevated living in a communitydesigned by a leading Port Credit developer, featuring the grand lobby, world-class amenities andsuperior construction. Trive in the heart of Port Credit best location, right next to GO station andsteps to the waterfront, charming shops, restaurants, and all the amenities you could ask for. Quickaccess to QEW and steps to the new Hurontrario LRT. Modern Open Concept kitchen with stonecountertops, generous cabinetrytop-of-the-line B/I appliances, and floor-to-ceiling windows withtons of natural light. Comes With Locker. The unit is furnished and can be rented out as is, but if the tenant prefers, it could be partially furnished or completely without furniture. (id:53661)
26 Fendley Road
Orangeville, Ontario
Fantastic opportunity for your next move - consider this warm & welcoming 3 bedroom, 2 bathroom backsplit situated on a large corner lot, offering double wide driveway, spacious parking and side yard gate access for ease of large items to the rear yard. Beautiful upgraded kitchen two-tone cabinets, quartz counters, breakfast bar, great pantry, lots of storage options, tile backsplash, tile floor and access to garage. Open concept dining & living area with vaulted ceiling and convenient walkout to side deck and yard. Lower level features above grade windows, large family room with gas fireplace, classic wood wainscotting & 4 piece bathroom. Basement level offers spacious laundry area and loads of storage for off season items. Located in close proximity to large park, schools, rec centre, shops and restaurants and easy access to major roads for commuting. Deck has dedicated gas line for BBQ and check out the huge shed and fenced rear yard, great for children and pets. (id:53661)
613 - 1400 Dixie Road
Mississauga, Ontario
Welcome to Fairways - Where Lifestyle Meets Location! GTA Condo of the Year 2021! Discover a hidden gem nestled in a prime location near major highways, GO Station, Pearson Airport, Dixie Outlet Mall, Sherway Gardens, the lake, and essential amenities. This spacious two bedroom, two bathroom condominium offers nearly 1,500 square feet of beautifully maintained living space. Step inside to expansive living and dining areas, designed for both everyday comfort and entertaining. The updated kitchen boats white cabinetry with display cupboards, granite countertops, a designer backsplash, breakfast bar, and engineered hardwood flooring. The generous primary bedroom includes a four-piece ensuite, while the second bedroom is conveniently located across from a three-piece bathroom combined with in-suite laundry. Oversized windows fill the unit with natural light, creating a warm and inviting atmosphere. Enjoy peace of mind with a monthly condominium fee of $1,232.18, which includes building insurance, common elements, heat, hydro, central air conditioning, water, cable TV, and parking. Take advantage of an impressive array of amenities including a concierge, party/meeting room, garden and music lounges, card room and gallery, gym (cardio and weight rooms), change rooms, saunas, billiards and dart rooms, library, woodshop, car wash, an outdoor heated pool surrounded by a sprawling patio, BBQ area, tennis/pickleball courts, putting green, shuffleboard courts, pond, fountain, beautifully manicured grounds, McMaster House for private functions, and ample visitor parking. Set on over five acres bordered by Lakeview Golf Course and the prestigious Toronto Golf Club, and with a gated entrance for added security, Fairways offers more than a home - it's a lifestyle. (id:53661)
11 Caroline Carpenter Grove
Toronto, Ontario
Nestled in the heart of the vibrant Downsview Community, beautifully upgraded freehold end-unit townhouse offers the perfect comb of space, style, & convenience. Spanning 4 storeys, the spacious home features 4 beds, 4 baths, a 2-car garage, providing ample rm for families, professionals, or anyone seeking modern urban living w/ room to grow. Step inside & be welcomed by a bright, open-concept main flr that seamlessly connects the kit, liv, & din areas. Chef-inspired kit is outfitted with S/S appliances, stylish cabinetry, & generous counter space, all bathed in natural light from oversized windows under soaring 9 ceilings. Walk out directly from the kit to a private balcony - perfect for your morning coffee or casual outdoor dining. The top flr is a true highlight, boasting two expansive terraces that provide rare & versatile outdoor living options. Whether you're hosting guests, lounging w/ a book, or enjoying sunset views, this space delivers unmatched lifestyle appeal. Each of the four bdrms are thoughtfully designed w/ large windows & ample closet space. The prim suite includes a private ensuite & closet, creating a peaceful personal retreat. All baths are modern & w/-appointed, offering a spa-like experience. Surrounded by numerous parks & recreational facilities, this home is steps from amenities such as playgrounds, tennis courts, a running track, skate park, outdoor exercise equipment, & more. It's truly a location designed for active living & family enjoyment. The property also offers unbeatable access to everyday essentials, including Downsview Park, Yorkdale Mall, Costco, grocery stores, restaurants, & all major highways. Plus, you're just a 2-minute walk to the new TTC bus route that takes you directly to Downsview Park Subway Station, connecting you easily to the rest of Toronto. This is a rare opportunity to own a move-in-ready, modern town w/premium outdoor space & a prime end-unit location in one of the city's fastest-growing & most connected NBHD. (id:53661)
1543 Husband Place
Milton, Ontario
Updated Mattamy Tansley Model FREEHOLD Townhome. Located In one of the most sought after neighbourhoods in Milton! Being in East Milton will save you time and $$ on commuting compared to being in West Milton! Open Concept Living With 3 Bedrooms + 2 Full bathrooms upstairs including your own private ensuite. Many Upgrades Including All Stainless Steel Kitchen Appliances including a chimney exhaust fan, plus ceramic backsplash! Stylish new modern flooring on the main floor with Oak Staircases & Spindles, plus upgraded Chefs Kitchen With Large Island & Breakfast Bar. So much natural sunlight through the large great room windows with southerly exposure. Main floor offers den/office, laundry and access to the garage. Located In A Very Family Friendly Neighbourhood with amazing neighbours. Close to Great Schools & Shopping At Your Doorstep. Commuting is a breeze with easy access to the Milton GO Station and major highways 401/407. OFFERS ANYTIME! (id:53661)
54 - 5005 Pinedale Avenue
Burlington, Ontario
Stunning Open-Concept Home with Elegant Finishes. Step into this beautifully updated home featuring gleaming hardwood floors, stylish pot lights, and sophisticated crown moulding throughout. The modern kitchen showcases rich cappuccino cabinets, striking granite countertops, a spacious breakfast bar, an undermount sink, and a dazzling backsplash that shines under a large picture window. Engineered hardwood flows into the expansive dinette area, offering plenty of space for family or guests. Stay warm with forced gas furnace. Brand new high efficiency Air Conditioning (June 2025). 10 years parts and labor. Fully transferable to buyer. Enjoy outdoor living with a brand-new front porch deck and a fully fenced backyard deck, complete with upgraded lighting for added ambiance. (id:53661)
335 Queen Street S
Mississauga, Ontario
Exceptional Opportunity!! STR-TR5 Zoning Allows For Business Uses On Your Own! Previous 2 Separate Lots. It Situated On A Huge 99 X 166 Premium Ravine Lot At 0.375 Acre Surrounding By Mature Trees Backing On Park & Credit River! Located In The Heart Of Trendy & Historic Streetsville Village! This Property Holds Excellent Potential Value! This Executive Custom Home Quality Built Approx 3700 Sqft + Finished Walk Up Basement, 10 Parking Spots On The Driveways, Deep Front Setback Privately Tucked Away & Off The Road. Self-Contained Walk -Up Basement. A Remarkably Spacious Layout with Generously Sized Principal Rooms and Large Windows Throughout, Allowing An Abundance Of Natural Light. Recent Upgrades Enhance The Home's Appeal. The Sunny Breakfast Area Opens to Multi-Level Decks, Perfect For Outdoor Enjoyment. The Primary Bedroom Is A True Retreat, Complete with A Spa-Like Ensuite Bath and A Walk-Out Balcony Overlooking The Tranquil Ravine and Beautiful Sunrise View. One Of the Front Bedrooms Has Been Utilized as A Home Theater/Entertainment Space. The Expansive Basement Includes A Large Recreation Room, A Kitchenette/Bar, 2 Bedrooms & 3pc Bath. Secluded Backyard Oasis and Immerse Yourself In The Breathtaking Natural Surroundings. The Sunny East-Facing 2-Level Patio Decks & Gazebo Provide An Ideal Setting For Entertaining and Enjoying The Peaceful Ambiance. Convenience Is Paramount, With A 5-Minute Walk to Streetsville GO Station, Great for GTA Commuter. Easily Stroll to Nearby Parks, Trails, Credit River, And the Vibrant & Charm Village, Which Offers Over 300 Shops, Pubs, Cafes, Restaurants, And Amenities. Enjoy The Various Festivals and Events That Take Place Throughout the Year. Furthermore, It Conveniently Located On A Bus Route To The University Of Toronto Mississauga Campus and Is Close To Erin Mills Town Centre, The Hospital, and Easy Access To Highways 403, 401, And 407. (id:53661)
111 - 4016 Kilmer Drive
Burlington, Ontario
IMMACULATE ONE BEDROOM CONDO WITH 725 SQUARE FEET LOCATED IN BEAUTIFUL 4016 KILMER. WELL RUN BUILDING WITH STONE EXTERIOR AND PRIVATE LIVING. THIS UNIT CAN BE ENTERED DIRETLY OFF YOUR PRIVATE PATIO AND ONLY STEPS AWAY FROM YOUR PARKING SPOT. GROUND FLOOR LIVING MAKES LIFE EASY AND THE NORTH-WEST EXPOSURE GIVES YOU PLENTY OFEVENING SUN. UNIT FEATURES 9 FOOT CEILINGS , OPEN CONCEPT LAYOUT WITH NO CARPET ANYWHERE. ALL NEW PLUMBING REDONE WITH UPDATED HVAC HEAT SYSTEM PLUS OWNED WATERTANK. THIS UNIT WONT LAST LONG! (id:53661)
209 - 31 Huron Street
Collingwood, Ontario
Top 5 Reasons You Will Love This Condo: 1) Don't miss your chance to own one of the final remaining fully furnished suites at Harbour House, Collingwood's newest waterfront-inspired address, perfectly positioned just steps from the Harbour 2) This move-in ready gem offers a rare opportunity to skip the typical delays of new construction and start enjoying your new home immediately, whether you're downsizing, investing, or seeking a low-maintenance lifestyle by the water, this suite is the perfect fit 3) Inside, youll find a beautifully designed 791 square foot one-bedroom layout, complemented by a spacious 9x9 den, ideal for a dedicated home office, cozy reading nook, or inviting guest space 4) Enjoy the benefit of over $12,900 in premium upgrades, including a luxurious stone vanity in the bathroom, a stunning waterfall-edge kitchen island with matching backsplash, upgraded designer tile selections, high-end appliances, and sleek roller blinds throughout, all adding to the suites stylish and sophisticated appeal 5) To top it all off, your comfort is enhanced with a designated underground parking space, giving you year-round convenience and peace of mind791 above grade sq.ft. Visit our website for more detailed information. (id:53661)
Lower - 48 Bridgeport Street
Richmond Hill, Ontario
***Lower and Ground Level Only***Bright, Clean & Totally Newly Renovated 3 Bedrm, 2.5 Bathrm (4 Pieces for main washroom) With Separate Laundry room; Separate Entrance from back yard. Newly Painted, Laminate Flooring lamp; Pot Lights Throughout, Eat-In Kitchen With new Appliances. Heated Floors In Master En-Suit. Designated BBQ Area In Backyard, 2 Parking Spaces On the Driveway Are Included. Well Maintained Yards. No Side Walk, Very Quiet Child Safe Street. Excellent Ib and AP Schools In The Area. Located In The Heart Of Richmond Hill Close To All Amenities. Beautiful Nature Walks Around Mill Pond, Steps To The Public Transit, Restaurant, Central Library, Mackenzie Health Hospital, Walking Distance to Charming Historic Downtown Richmond Hill. Located in a Green, Tree Lined, and Tranquil Neighbourhood. Fascinating Sceneries of Mill Pond. Minutes drive to Highway 404, 400 and Highway 7. And Many More! Tenants share 50% of utility fee with the tenant on the main floor. *For Additional Property Details Click The Brochure Icon Below* (id:53661)
704 - 20 Baif Boulevard
Richmond Hill, Ontario
Ready for modern, convenient living? Explore the Virtual Tour of 20 Baif Blvd, situated in Richmond Hill's sought-after area. This fully renovated 3-bedroom, 2-full bathroom unit offers 1,567 sqft of bright, open-concept space, highlighted by a stylish modern kitchen and sleek LED pot lights throughout. A major perk: this unit includes Two (2) dedicated parking spaces and an exclusive locker, eliminating the hassle of finding extra parking. Move into a home where convenience is key, perfectly located in a desirable neighborhood. (id:53661)
225 - 50 Lakebreeze Drive
Clarington, Ontario
Welcome to a stunning Harbourview Grand condominium by Kaitlin, where elegance meets serenity. This beautifully designed 1 bedroom plus den suite offers 731 sq ft of refined living space, complete with two full bathrooms and high end finishes throughout. Step outside to your spacious private balcony and take in the fresh lakeside air. As a resident, you'll enjoy access to the exclusive Admiral Club, featuring a fully equipped gym, indoor pool, theatre room, library, lounge, and marina access. Situated just steps from the Waterfront Trail and Newcastle Marina, this prime location offers access to scenic parks and trails, perfect for outdoor enthusiasts. Don't miss your chance to live in one of Newcastles most desirable communities! (id:53661)
1007 - 55 Clarington Boulevard
Clarington, Ontario
Welcome Home to 55 Modo Condos! Be The First To Live In This Spacious, Open Concept 1+Den Condo In The Heart of Bowmanville. This Condo Includes Approximately 720 Square Feet Of Interior Space Including A Large Open Concept Kitchen Complete With High End Features Including Built-In Stainless Steel Appliances & A Centre Island. The Open Concept Living Room Is Perfect For An Entertainer With A Walk-Out To A Large Balcony. The Primary Bedroom Includes A Large Closet A & Private 3 Piece Ensuite. The Bonus In This Condo Is The Separate Den, Which Can Be Used As A 2nd Bedroom With Sliding Doors For Privacy. Laminate Flooring Throughout, Insuite Laundry Room & Walking Distance To A Number of Amenities. You Won't Be Disappointed! (id:53661)
Garden Home 2 - 10 Prince Arthur Avenue
Toronto, Ontario
An exceptional Garden Home now available at 10 Prince Arthur! The style and convenience of an Urban Bungalow - with almost 2,750 square feet of gracious interior space on a single level, surrounded by a private landscaped garden terrace all to yourself! Unequalled space steps to Avenue Road and Bloor in an intimate development of just 25 residences. 11 foot ceilings, expansive kitchen featuring Wolf and Sub-Zero appliances, 2 bedrooms with a den and office... this really feels like home. Developed by North Drive and designed by Richard Wengle with refined interiors from Brian Gluckstein and Michael London and featuring a very limited number of residences in a truly boutique building. Enjoy the comfort and convenience of 24-hour concierge, valet parking, private fitness facility, resident dining lounge with catering kitchen and courtyard sculpture garden designed by Janet Rosenberg. Located in the Annex, just steps from exceptional shopping, Yorkville's world-class dining, U of T, cultural institutions and the tranquil greenery of nearby parks, 10 Prince Arthur presents a rare blend of urban sophistication and neighborhood charm. **EXTRAS** A unique urban home. Wrap around garden with 3 distinct areas and 5 walk-outs from inside. Landscape lighting and irrigation. Includes secure, 2 car underground parking, storage and hst. (id:53661)
3605 - 197 Yonge Street
Toronto, Ontario
Stunning And Spacious 1+1 Corner Unit With Unobstructed Panoramic S/E Views To City/Cn Tower And Lake! Separate Den W/ Window Perfect For Home Office Or 2nd Bedroom. 9' Ceilings. Huge Wrap-Around Windows W/ Lots Of Nature Light.1 Parking (Boomerang Fully Automatic Parking System) & 1 Locker Included. Spent $$$ On Upgrades. High End Finishes, Bright Kitchen W/ Center Island. Right In The Heart Of Downtown Just Cross Eaton Centre. Steps To Queen Subway, Dundas Square, Financial District, Shopping Mall And Restaurants. 100 Walk Score! 5-Star Amenities Including 24 Hr Concierge, Fitness Centre, Guest Suites, Party Room** (id:53661)
2 Farmview Crescent
Toronto, Ontario
Welcome to 2 Farmview! A Big Beautiful Detached House In A Fantastic Family-Friendly Neighbourhood! Located Near Don Mills & Sheppard But Tucked Into A Quiet Street, This Home Offers The Best Of Both Worlds. With 4+1 Bedrooms, 4 Bathrooms, An Open Concept Living Room, A Large Sitting Room, A Fully Finished Basement, Plus With A Large And Private Backyard You Will Find The Peace, Relaxation And Space You Deserve! Within Minutes To 404 / 401, Steps To Fairview Mall, Subway (Don Mils Station), Bus, Schools, Etc. (id:53661)
732 - 155 Merchants' Wharf
Toronto, Ontario
*EV PARKING & LOCKER INCLUDED* Second parking available for rent. Rare 10 feet ceilings! Most units are 9 feet ceilings. Upgrades include pot lights, kitchen island with built in shelving + 2 stools, custom california closet organizers and much more! Bonus electrical plug near the island (on the floor), water hose bib + gas connection on balcony. 2 Bedroom + Den, 2 Full Bathrooms & 1023 Square Feet. Top Of The Line Kitchen Appliances (Miele), Pots & Pans Deep Drawers, Built In Waste Bin Under Kitchen Sink, Soft Close Cabinetry/Drawers, Separate Laundry Room, And Floor To Ceiling Windows. Steps From The Boardwalk, Distillery District, And Top City Attractions Like The CN Tower, Ripley's Aquarium, And Rogers Centre. Essentials Like Loblaws, LCBO, Sugar Beach, And The DVP Are All Within Easy Reach. Enjoy World-Class Amenities, Including A Stunning Outdoor Pool With Lake Views, A State-Of-The-Art Fitness Center, Yoga Studio, A Sauna, Billiards, And Guest Suites. (id:53661)
69 Anndale Drive
Toronto, Ontario
Tucked in one of the city's most illustrious neighbourhoods! Beautifully established community, steps to green and tranquil Glendora Park, at the foot of a *quiet* cul de sac, all the while the best of Yonge & Sheppard's amenities at the top of your street. This well loved family home is ready for a new chapter! Make it your own, build on a substantial 42x110 ft lot OR turnkey ready to move in and fill it w/ memories. This tree lined property in vibrant East Willowdale has limitless potential. Featuring 3 bedrooms, 2 baths, a nicely updated kitchen, separate entrance to the lower level rec room (or make it an additional bedroom/in law suite!) and a bonus screened porch to enjoy the huge backyard, no matter the weather! With virtually everything at your finger tips including the subway stn and Hwy 401, Whole Foods & Yonge-Sheppard Centre. Amazing opportunity to live in one of Toronto's TOP neighbourhoods. (id:53661)
305 - 400 Adelaide Street E
Toronto, Ontario
Large unit atIvory On Adelaide, Built By Plaza Corp, Gourmet Kitchen W/Valance Light, Stainless Steel Appliances, Granite Counter, Mosaic Backsplash, Wood FI Thru Out, Master Bedroom With A Large Closet, Full Size Whirlpool Appliances, Marble Vanity Counters, Deep Soaker Tub, Amenities Inc Party Rm, Rooftop Lounge, 1 Minute Walk To King St Car, Close To George Brown College, ShopsBrokerage Remarks (id:53661)
311 - 660 Eglinton Avenue W
Toronto, Ontario
Studio Apartment with Parking in Forest Hill North. Best Value in Toronto! !Welcome to Vincent Court a rare chance to lease an affordable studio apartment in a charming deco-style co-ownership building in Forest Hill South. This unit includes a separate kitchen, full bathroom, and one parking space, making it a practical option for anyone looking to live in this highly sought-after North Forest Hill neighbourhood on a budget.The unit is in lived-in condition and could use a refresh, but it's functional and full of potential. Perfect for someone looking for value in a premium location. Enjoy access to a large shared terrace with BBQ area and easy access to transit TTC, LRT, and subway are all nearby. Plus, youre steps to parks, the Beltline trail, tennis courts, shops, and restaurants. Hydro extra. Great value for this location. (id:53661)
902 - 900 Yonge Street
Toronto, Ontario
Experience sophistication in this redesigned 2 bedroom, 2 bathroom residence within the esteemed 900 Yonge. Spanning over 1400 square feet, this luxurious condominium offers a blend of space and style, where every detail reflects elegance and refined craftsmanship. The suite boasts bespoke cabinetry with abundant storage, enhancing the flow and functionality of the home. The open-concept kitchen, adorned with rare Alpinus Granite and equipped with top-of-the-line appliances, seamlessly transitions into a living area, perfect for private evenings. Additional features include a dedicated parking space and a generously sized locker, ensuring convenience and ease. Only 4 suites per floor, for quiet exclusivity. In one of the city's most desirable neighbourhoods. (id:53661)
43 - 405 Myers Road
Cambridge, Ontario
Welcome to this Beautiful Main Floor Unit with 2 Bed 2 Bath on same main level not in a basement and Located in Cambridge's Popular East Galt Neighborhood, The Birches Is Close To The City's Renowned Downtown and Steps From Convenient Amenities. Walk, Bike Or Drive As You Take In The Scenic Riverfront. High-End Finishes Such As Quartz Countertops In The Kitchen, 9 Ft. Ceilings, Vinyl Plank Flooring, Pot Lights. The All New Birches in Cambridge located at Franklin and Myers Rd. Unit 43 in Building C is a single floor plan that offers a carefully designed living space with and open views facing away from the community. The master bedroom has a balcony facing Franklin Blvd and an ensuite bathroom. There is additional storage in the laundry and furnace room located just off the main hallway. One surface parking space is included. This property is available for rent anytime and includes one surface parking spot. Blinds Installed, Bungalow Style Living. Tenant pays all Utilities. Inclusions: Building amenities include a gathering place with pergola, harvest table & charcoal grill. Situated near numerous amenities including historic downtown Galt, many local eateries, unique shopping, schools, and recreation services. (id:53661)
994 Hansler Road
Welland, Ontario
Stunning MODERN FREEHOLD END UNIT Townhome with a spacious DOUBLE CAR GARAGE, loaded with high-end finishes & smart design. Over 2,000 sqft! The open-concept kitchen features beautiful cabinets, quartz counters, a large island, and sleek backsplash. Vinyl plank flooring, crown molding, iron spindle stairs & oversized baseboards add refined elegance. Enjoy 10' ceilings on the main floor, 9 ceilings on the second floor, black-trimmed windows that flood the space with natural light. Seamless light control with stylish electric blinds on the main floor. Three large bedrooms with generous closets, plus a basement with a separate exterior entrance, high ceilings, and egress windows - perfect for a future in-law suite or income potential. Private fenced yard with deck, hot tub, shed and no overlooking neighbours. Prime location steps to parks, schools, shopping, coffee shops, and near Highways 406 & 58 providing easy access to Welland, Thorold, Niagara Falls and St. Catharines. You've got the full package for buyers looking for value and investors wanting upside. Quick closing available Welcome Home! (id:53661)
248 Mary Street
Guelph/eramosa, Ontario
Minutes walk to a Swimmable Sandy Beach & Conservation Area, this completely restored Side Split Bungalow on a large lot is perfectly located in the highly sought after Rockwood Community and across the street from an elementary school. The perfect blend of comfort, convenience, and potential income, this charming home is nestled in a peaceful and highly desirable area giving you a new home feel with small town charm. Inside you will find beautiful finishes and a fantastic open concept layout, perfect for entertaining family and friends. The main kitchen, the true heart of the home, boasts a beautiful large island with quartz countertops, elegant hardware and lighting, with ample counter space and storage. Steps from GO bus, grocery store and only a short drive to Acton, Guelph and Milton, this 3 bedroom home offers a legal separate one bedroom unit with own entrance providing an opportunity for additional income. -Home was completely restored with new Plumbing, Electrical, Spray Foam Insulation, Windows/Doors, Ducts/HVAC, Roof, Waterproofing, Stone/Stucco, Soffit Fascia Gutters, Drywall, Flooring, Grading, Fencing & More giving you worry free living for years to come! (id:53661)



