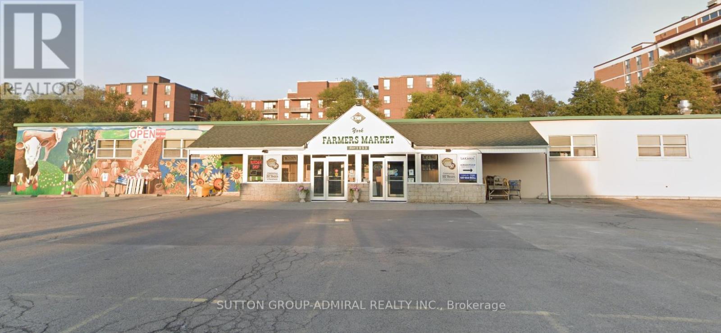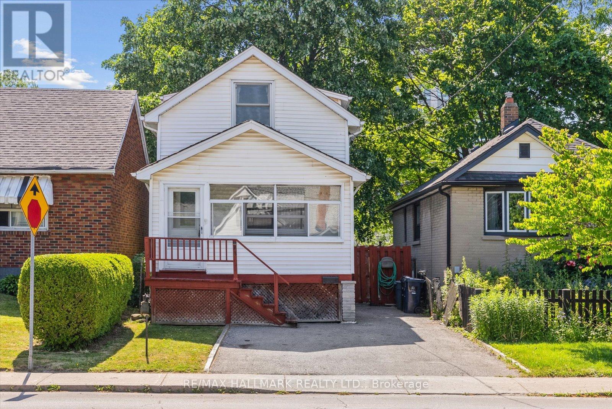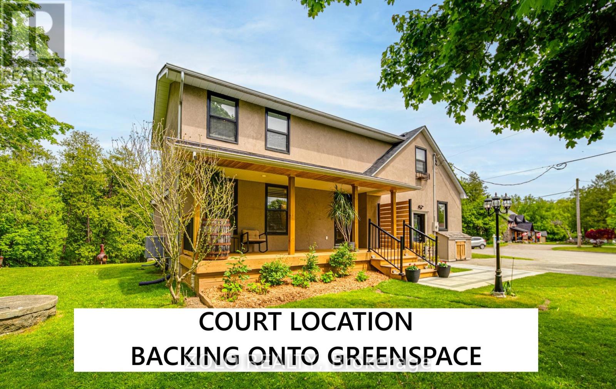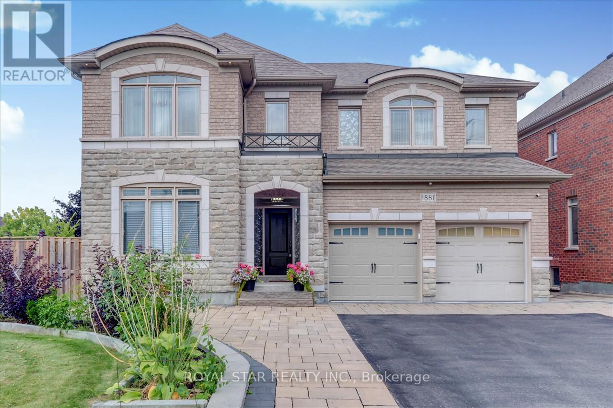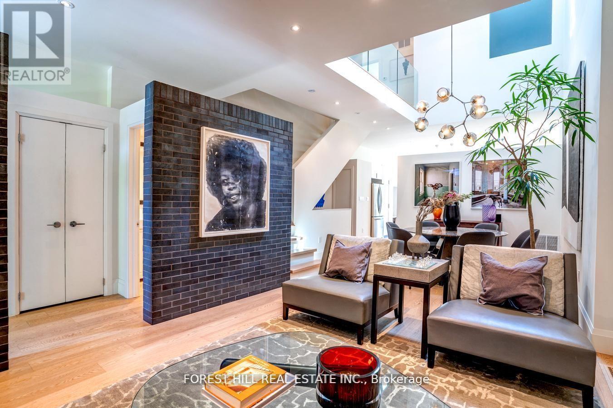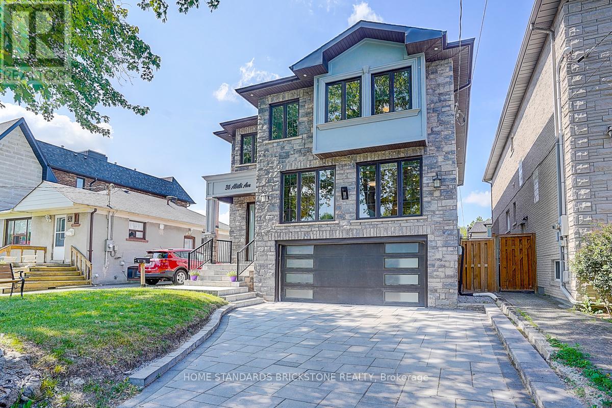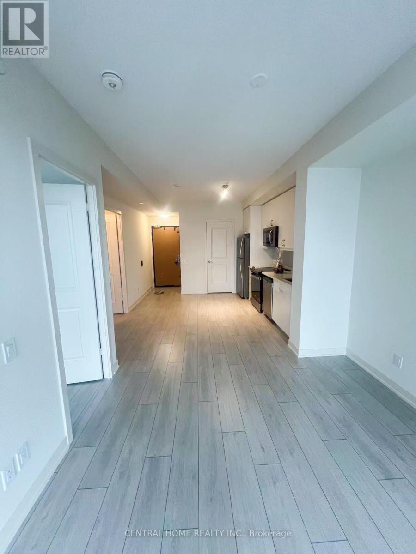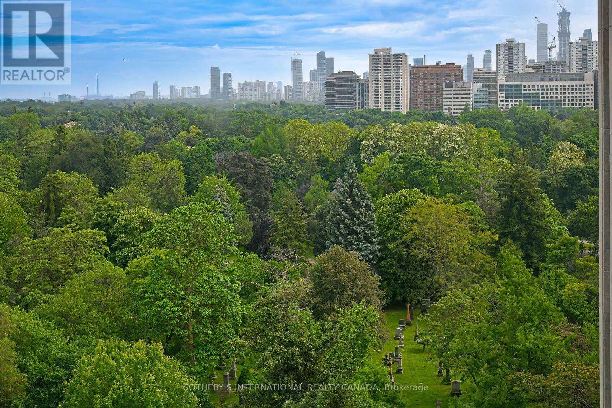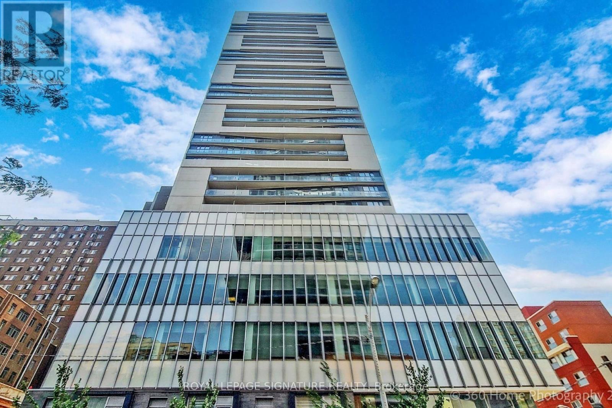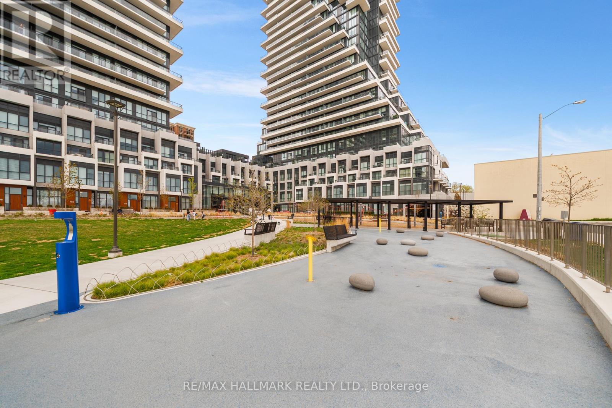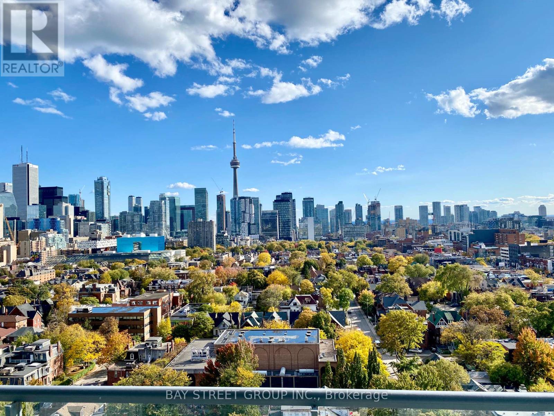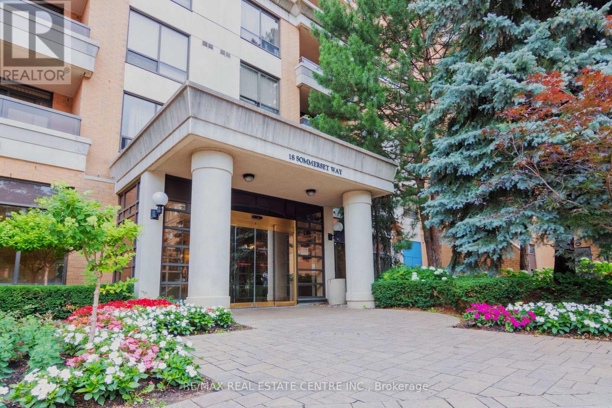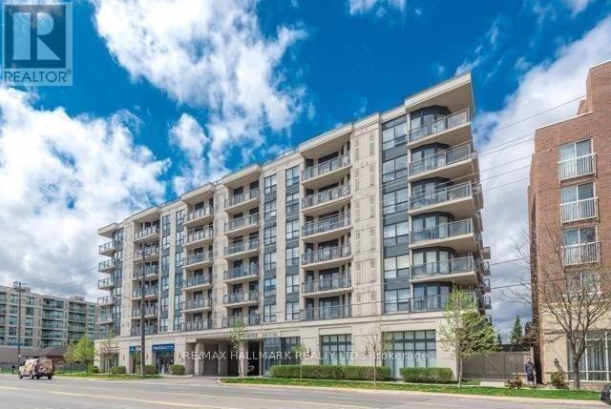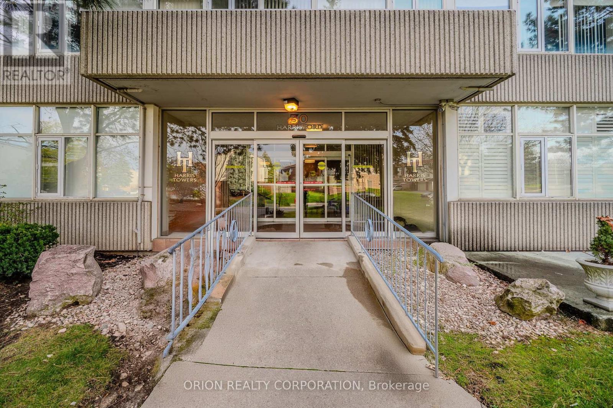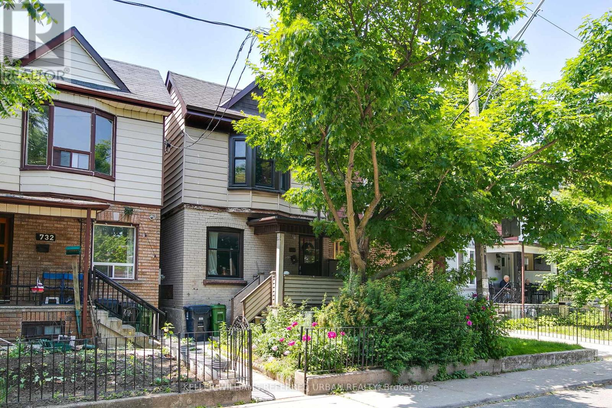406 Weldrick Road E
Richmond Hill, Ontario
Bayview Hill * Beautiful home on a large irregular 79x151ft lot * Offers over 4400 sqft of living space * Corner fenced lot with ample room for landscaping with mature apple and ornamental trees * Conveniently located near the excellent Bayview Hill Elementary School and Bayview Secondary School * Also located near many amenities including a park, shopping center, and community center * Quality upgrades made throughout the home including: AC, roof, attic insulation, stamped concrete driveway, flooring, bathrooms, cabinetry, and kitchen * Beautiful composite deck and back yard porch with a sun-room over the BBQ. (id:53661)
7509 Yonge Street
Markham, Ontario
Attention, attention! Builders, investors, and developers! Great investment opportunity at York Farmer's Market. Prime location on Yonge Street in the heart of Thornhill, located in a high density residential area close to North Toronto. First time on MLS! Lots of parking available with easy access for visitors. Close to future extended subway line and easy access to transit. Close to Hwy 407, Steeles Ave. Potential for improvement to increase income for investors. (id:53661)
99 Paradox Street
Vaughan, Ontario
Discover Refined Living at 99 Paradox Street in Prestigious Kleinburg. Step into this brand new 3+1 bedroom townhouse that blends modern elegance with everyday functionality. Thoughtfully crafted with premium hardwood flooring throughout, this home boasts a bright, airy layout and upscale finishes from top to bottom. The heart of the home is the stylish chef-inspired kitchen, complete with quartz countertops, a sleek breakfast bar, and stainless steel appliances, perfect for hosting or enjoying quiet family meals. The open-concept living and dining area flows beautifully, creating a space that's both welcoming and practical. A standout feature is the private ground-level living space, ideal as a family room, lounge, or personalized retreat. With its own walkout, garage access, and nearby laundry, this level offers added privacy and flexible use perfect for modern lifestyles. (id:53661)
77 Paradox Street
Vaughan, Ontario
Welcome to 77 Paradox Street - A Stunning Brand New Home in the Heart of Kleinburg! This beautifully designed 3+1 bedroom townhouse offers modern luxury living with hardwood flooring throughout, elegant finishes, and an abundance of natural light. The open-concept layout is perfect for both relaxing and entertaining, featuring a contemporary kitchen with high-end appliances, quartz countertops, and a sleek breakfast bar. A unique highlight of this home is the versatile main floor living area, complete with a separate walkout, offering privacy from the main upper living spaces. Whether used as a cozy family room, media lounge, or a quiet sitting area, this space adds both function and flexibility. It also includes direct access to the garage and laundry, enhancing convenience and daily flow. Enjoy the peaceful ambiance of a quiet, family-friendly neighbourhood, just steps away from serene green spaces. (id:53661)
83 Mcintosh Street
Toronto, Ontario
Discover an incredible opportunity in Cliffside! This property is perfect for first-time buyers, investors, or those looking to build, featuring unique potential for laneway housing.The interior boasts a spacious layout with 2+1 bedrooms and an open eat-in kitchen equipped with ample cabinetry and a walkout to a rear deck. The upper level includes two cozy bedrooms and a four-piece bathroom. The mostly finished basement offers additional living space with a third bedroom, a rec room, and plenty of storage. Set on a generous 25 x 140 foot lot, this home provides convenient two-car parking in both the front and rear, with easy access to laneways. Enjoy a great location within walking distance to TTC, GO Train, shopping, schools, and quick access to downtown. For those interested in the potential for laneway housing, please inquire about the letter from Laneway Housing Advisors, which outlines specifics about what is allowable for development. This fantastic value wont last long, especially with many new homes being built on this street! Don't miss out! (id:53661)
329 Buena Vista Avenue
Oshawa, Ontario
Offers Welcome Anytime! Excellent Investment or First-Time Buyer Opportunity in Oshawa's Sought-After McLaughlin Neighbourhood! Why rent when you can own? This charming 4-bedroom home offers more than 1,700 sq ft of living space ideal for savvy investors or first-time buyers looking to enter the market. Located in the desirable McLaughlin community, you're just minutes from the Oshawa Centre, top-rated restaurants, parks, schools, and all essential amenities. Convenience meets potential in this prime location! Inside, enjoy a rare main floor primary bedroom, with three additional spacious bedrooms on the second floor plus two full bathrooms. Combined Living Room and Dining Room as well as a bright kitchen with an eat-in area and walk-out to deck and private backyard. Step outside to discover a detached garage with a workshop, a deep 139 ft lot (40 ft wide), and parking for 5+ vehicles. With excellent development potential, this property is a smart investment with room to grow. Don't miss this opportunity to own in one of Oshawa's most convenient communities! (id:53661)
Unit 2 - 230 Nugget Avenue
Toronto, Ontario
outside storage area of approx. 1,800 sf included in rent (see picture) Tenant pays it's own hydro. No automotive uses please. Building (and heat) allows wood working. Gross monthly rent includes TMI and Heat and Outside storage/additional parking. Gross monthly rent to be $4,100 for yr 2 and $4,400 for year 3 (id:53661)
8 - 230 Nugget Avenue
Toronto, Ontario
Tenant pays it's own hydro. No automotive uses please. Building (and heat) allows woodworking. Gross monthly rent includes TMI and heat. Gross monthly rent to be $2,600 for year 2 and $2,700 for year 3. (id:53661)
533 Arnhem Drive
Oshawa, Ontario
Spacious 1-bedroom, 1-bathroom, basement unit for lease in the desirable O'Neill community of Oshawa! This bright and private space features walkout access to the backyard, plus a dedicated dining area and kitchen in the basement. Enjoy the convenience of a separate walkout entrance to the basement and in-suite basement laundry. Nestled on a ravine lot with a peaceful creek and lush greenery, this unit offers a serene setting while being just minutes from schools, parks, public transit, and everyday amenities. Located near Hillcroft St & Wilson Rd N. Tenant to pay 30% of all monthly utilities, including hot water tank. A perfect retreat for anyone seeking comfort, privacy, and nature in a prime location. (id:53661)
46 Lawson Road
Clarington, Ontario
Nestled on a quiet dead-end street and surrounded by mature trees and expansive greenspace, this charming 2-storey home offers 4 bedrooms and 3 bathrooms along with a rare combination of privacy, comfort, and refined style. Tastefully updated throughout, the home features sleek laminate flooring, pot lights, and crown moulding that enhance its modern appeal. The sun-filled living room is both warm and inviting, centered around a gas fireplace and offering tranquil views of the lush greenery that wraps around the east side of the property. The spacious dining room is ideal for gatherings, with a walk-out to a custom deck that overlooks sprawling lawns and uninterrupted greenspace creating the perfect backdrop for entertaining or enjoying a quiet morning coffee. The thoughtfully designed kitchen includes ample pantry space, a stylish coffee bar, and open to the dining room ideal for both daily living and hosting with ease. With four generously sized bedrooms, including a versatile main floor option. The primary suite is a peaceful retreat, offering scenic views, a renovated 3-piece ensuite, and a walk-in closet. Additional highlights include a separate entrance to the basement, a detached garage, and a long list of updates: professionally landscaped front and back yards, a new custom deck, furnace (2021), AC (2022), some new windows and sliding door (2023), 200 AMP electrical panel, owned hot water tank, and shingles (approx. 2018). No Sidewalk and Parking for 4+ cars. Located close to shops, restaurants, 401 and more! Whether you're looking for sophistication, comfort, or a seamless connection to nature, this home delivers it all. (id:53661)
63 Carroll Street
Toronto, Ontario
Unbeatable value with 900 SQFT of non cookie cutter living in the city! Live in one of the best areas in Toronto. With your own private entrance, tucked away on a quiet residential street, you will be greeted with an incredibly bright and updated spacious bungalow townhouse! This Very Rare, Large & Open 900 Sqft Of Livable Space is calling your name. Massive Primary Bedroom with ensuite, open concept kitchen and a large den with potential to be a second bedroom! Bright, Sunfilled, Functional, & Exceptionally Maintained with numerous cosmetic updates. Mins To Downtown, Trendy Leslieville Boutiques, Shops, Restaurants, Bistros, Bike Paths & So Much More. Next To Dvp And Minutes To Ttc. 1 Parking included. Offers anytime! (id:53661)
1881 Pine Grove Avenue
Pickering, Ontario
Welcome to this magnificent custom build Home close to 4400 Sq. Ft. living space, In The Highly Desirable Neighborhood Of Highbush, best area of Pickering to live, and raise your kids. Bright and Sun filled, Hardwood Floor through out & Crown Molding , Main Floor Equipped With Separate Family, Living and Dining Room, Pot light throughout ,Modern Kitchen With Centre Island, Backsplash, Walkout To The large Private Fenced Backyard. Upper Floor Has 4 Spacious Bedrooms Including A Primary With 5 Piece Ensuite & Walk In Closets. second floor laundry for convenient use, Fully Finished Basement With separate walk up entrance, good for extended family or can be rented for extra income. Just Mins From Rouge National Urban Park & Orchard Trail, Twin river Walking & Biking Trails. Conveniently Located in demand area of Pickering just east of Toronto, Near Rouge Hill Go Station & 401, Shopping & Other Amenities Nearby. (id:53661)
353 - 60 Ann Oreilly Road
Toronto, Ontario
Stylish, functional layout of one bed plus den at Parfait at Atria. Laminate flooring throughout, custom, blinds for the floor to ceiling bedroom window. 9 ft ceiling, stainless steel fridge, stove, dishwasher, microwave with range hood, granite countertop, stacked washer/dryer. Building offers many amenities such as sauna, visitor parking, billiards room, party/meeting room, gym, 24 hour concierge. IDEAL Location close to supermarket, schools, public transport, highways 401 and 404, restaurants and entertainment. Tenant pays all utilities. No smoking and No Pets allowed. Inquire if parking spot and locker are required. (id:53661)
1802 - 3300 Don Mills Rd Road
Toronto, Ontario
Stunning 18th floor condo with panoramic city views - premium Don Valley Village Location. (Finch & Don Mills) Discover exceptional urban living in this beautifully updated 2 bedroom, 2-bathroom suite at the prestigious Highpoint Condominiums, crafted by award-winning Tridel. This impressive 1,150 sq ft home features a thoughtfully designed open-concept layout, two generously sized bedrooms, master bedroom with ensuite and walk-in closet, fresh professional paint, and convenient in-suite laundry. Enjoy breathtaking panoramic city and skyline views from your private large balcony, plus 1 underground parking space included. Building amenities include elegant lobby, fitness center, sauna, outdoor pool, tennis court, party room with kitchen and all utilities (heat, hydro, water, cable) included in maintenance fees. Nestled in highly desirable Don Valley Village surrounded by lush greenery, yet minutes from Fairview Mall, top-rated schools, Highways 404 & 401, Oriole Go station, and comprehensive public transit. Perfect for first-time buyers, downsizers, or savvy investors seeking premium value in Toronto's dynamic market - move-in ready period to sell! (id:53661)
2712 - 17 Bathurst Street
Toronto, Ontario
Price to Sell! True Luxury LakeFront Condo at Waterfront DT Toronto! This Amazing 1Br + Den With 9" Ceilings Unit Features A Modern Kitchen & Bath. The Den Can Be Baby Bedroom or Home Office With A Sliding Door. Unit Has a View of CN Tower and Lake! The Building Houses Over 23,000Sf Of High End Amenities. At Is Doorstep Lies The Masterfully Restored 50,000Sf Loblaws Flagship Supermarket & 87,000Sf Of Essential Retail. Steps To Shoppers, The Lake, Restaurants, Transit, Shopping, LCBO, Entertainment, Parks, Schools & More! (id:53661)
# 2002 - 70 Forest Manor Road
Toronto, Ontario
WOW Corner Unit Condo. Luxurious Emerald City! Beautifully Sun-Filled 3 Bedroom And 2 Bathroom, South East View. Views Of Cn Tower. Unobstructed View In Prime North York Community. Direct Access To Don Mills Subway Stn At Street Level Entrance. Mins From Hwy404/Dvp &401. Walking Distance To Grocery, Community Centre And Fairview Mall. High 9' Ceiling, Large Balcony & Huge Windows. Convenient & Close To Shopping, Schools, Library. Must See!!! Students Are Welcome. Owner Install New Vinyl Floor On June, 2025 In Living and Kitchen Area. (id:53661)
2304 - 75 St Nicholas Street
Toronto, Ontario
Available for lease. Welcome to sophisticated urban living in this elegant 2-bedroom, 2-bathroom corner suite perched on the 23rd floor of the highly sought-after Nicholas Residences. Offering a total of 850 sq ft (778 sq ft interior + 72 sq ft balcony), this beautifully designed residence blends style, functionality, and comfort in one of Torontos most desirable neighbourhoods. Step inside to a bright, open-concept layout featuring floor-to-ceiling windows, soaring 9-ft ceilings, and premium finishes throughoutincluding high-quality flooring, and in-suite laundry. At the heart of the condo, the European-inspired kitchen showcases a striking waterfall island, sleek cabinetry, and top-tier appliancesideal for both everyday living and entertaining. The spacious living area is flooded with natural light and framed by expansive windows that highlight the corner suites panoramic views. Enjoy dazzling lights of Torontos skyline from the comfort of your home each night. Retreat to the serene primary bedroom, complete with his-and-her closets, a spa-like ensuite, and floor-to-ceiling windows offering stunning city vistas. A generously sized second bedroom and additional full bathroom provide flexibility for guests, a home office, or a growing family. Enjoy your private balconyperfect for morning coffee or evening relaxationwith sweeping views of Torontos iconic skyline. For added convenience, this suite includes one storage locker. Nicholas Residences offers an impressive selection of luxury amenities: Concierge, Gym, Theatre Room, Resident Lounge, Billiard Room, Visitor Parking, Boardroom/Study Room, Party Room, and a landscaped Terrace with BBQ area. Perfectly located at 75 St. Nicholas Street, youre just steps from the Yonge-Bloor subway line, Yorkvilles world-class dining and shopping, top universities, and vibrant city life. Live at the centre of it allthis is downtown living at its finest. (id:53661)
505 - 90 Queens Wharf Road
Toronto, Ontario
A rare opportunity at Exchange Condos, a boutique mid-rise in Toronto's downtown Waterfront area. This exclusive building features just 84 spacious suites across 9 storeys, offering upscale living with an intimate feel. This bright corner unit offers 2 bedrooms plus a large flex room, 2 full bathrooms, over 1,100 sq. ft. of interior space, plus a 70 sq. ft. balcony with bright south and east views. The modern kitchen features a Carrara marble backsplash, quartz countertops, and stainless steel appliances. The generously sized bedrooms provide comfort and privacy, while the oversized flex room is ideal as a third bedroom, home office, guest room, or media lounge. Extensive building amenities include a gym, basketball court, dance studio, indoor pool, and hot tub. Enjoy convenience of nearby shopping, library, parks, community center, and schools. Easy access to TTC transit, QEW, and the Waterfront Trail. Includes underground parking and two lockers. (Photos from previous listing) (id:53661)
1702 - 225 Sumach Street
Toronto, Ontario
Modern Studio Apartment in Regent Park! Discover this stylish and newly built studio apartment on the 17th floor, offering sleek design,premium finishes, and stunning east-facing city views. This 500 sq. ft. unit features a modern bathroom with elegant fixtures, an open-concept layout, an enclosed balcony for a modern bathroom with elegant fixtures, an open-concept layout, an enclosed balcony for air conditioning/heating for year-round comfort. Currently rented for $1,895/month, the tenant offers flexibility to stay or move out, making it an excellent choice for personal use or as a turnkey investment property with steady rental income potential. The building boasts top-tier amenities, including a fully-equipped gym, yoga studio, co-working space, vibrant party room, outdoor BBQ areas, and gardening spaces. Residents also enjoy 24-hours security, concierge services, guest suites, and guest parking. Across the street, access the Pam McConnell Aquatic Centre for swimming and leisure activities. Situated in the heart of Regent Park at Dundas/Sumach, this prime location provides easy access to TTC streetcars, major highways, dining, shopping, and entertainment. Nearby conveniences include Tim Hortons, banks, 24-hour Rabba grocery store, parks, schools,and more. This modern studio apartment offers a rare combination of location, luxury, and lifestyle, making it perfect for first-time buyers or investors. Dont miss the chance to own this stunning unit in one of Toronto's most vibrant neighborhoods! (id:53661)
112 Sherwood Avenue
Toronto, Ontario
Welcome to the kind of home that turns heads and wins hearts ---- tucked into the leafy charm of Sherwood Park, just a stone's throw from Yonge Street, fabulous shops, top-tier public and private schools, and double subway convenience. This contemporary gem has an effortless vibe and a quietly luxurious edge. With 4+1 bedrooms, 4 baths, and four fireplaces (yes, four), it offers space, soul, and sophistication. The intelligent layout is equal parts functional and fabulous, with elegant formal rooms that know how to host a dinner party, and a sprawling kitchen/family room designed for laughter, late-night snacks, and lazy Sundays. Step outside and the magic continues ---- a breathtaking 185-foot-deep backyard that feels like your own private retreat. Lush landscaping, mature trees, irrigation system, mood lighting, a deck, a patio; it's all here. Picture summer cocktails under the stars and alfresco dinners that feel like a Tuscan evening. The principal suite? It's a showstopper! Cathedral ceilings, a fireplace, walk-in and bonus double closets, a spa-like ensuite, and a balcony with treetop views ---- it's the retreat you didn't know you needed. There are 3 other bright bedrooms and a laundry room on the upper floor. The lower level is smartly finished with high ceilings and flexible space for teens, in-laws, a nanny, or income potential with a separate entrance. There's also an integrated garage with direct entry, and abundant natural light from every angle. All this, just steps from the trails, playgrounds, baseball, and green magic of Sherwood Park,with easy access to Sunnybrook and the Don Valley ravine network. Ideal for runners, cyclists, kids, dogs ---- and anyone with a taste for beauty. This is not just a home; it's a lifestyle, a sanctuary, and a very good reason to say yes to Sherwood. (id:53661)
790 Markham Street
Toronto, Ontario
Nestled on a picturesque, tree-lined street in Seaton Village, in the Annex, this enchanting Victorian beauty blends historic charm with contemporary comfort offering an extraordinary opportunity to call one of Toronto's most sought-after neighbourhoods home. Step inside and discover a spacious open-concept main floor where natural light pours through soaring Victorian windows into the Lr & Dr. The heart of the home is a thoughtfully renovated, full-sized eat-in kitchen perfect for family meals or entertaining with a seamless walk-out to a sun-soaked deck and an expansive, leafy backyard complete with an impressive custom treehouse. Upstairs, the second and third floors feature three generous bedrooms on the second floor, each equipped with ductless cooling, and a beautifully updated 4-piece bath. The third floor offers versatility as a fourth bedroom, private retreat, or inspiring work-from-home space, enhanced by a skylight and charming dormer window. The professionally finished basement is a true standout: high ceilings, radiant heated floors, and a serene private bedroom suite used by the owners as an optional primary. A stylish modern bathroom, cozy family room, abundant storage, and laundry complete this impressive lower level. Perfectly positioned just steps to Palmerston Avenue P.S., Karma Co-Op Grocery, Summerhill Market, Bloor subway, Vermont Square Park, community centres, and the vibrant shops and restaurants of the Annex, this home offers the ideal balance of urban connectivity and residential calm. It doesn't get better than this. Property backs on to laneway, but used as extra long backyard, parking is by city permit on the street. Available furnishings optional, refer to feature sheet and Listing Agent for details. (id:53661)
202 - 60 Berwick Avenue
Toronto, Ontario
Welcome to Suite 202-Berwick Ave, a stunning retreat nestled in the heart of the coveted Yonge and Eglinton area. This bright tastefully furnished suite boasts a thoughtfully designed layout with south-facing exposure, filling every corner with natural light. Glass-Rail balcony overlooking a quiet, tree-lined street-your own oasis amidst the city's energy. The spacious master bedroom features a sleek wall inset, ideal for additional wardrobe storage. In the kitchen, a stylish granite breakfast island with a dual stainless-steel sink offers a perfect space for cooking, dining, and entertaining. The bathroom features a modern tub/shower combo, ensuring comfort and convenience. Located in a vibrant and highly desirable neighborhood, this suite is just steps away from TTC transit, trendy shops, top-rated restaurants, and picturesque parks.Unfurnished is optional. (id:53661)
Lph2926 - 135 Lower Sherbourne Street
Toronto, Ontario
Experience luxury lakeside living in this stunning 2-bedroom plus den, 2-washroom condo with breathtaking, unobstructed views of Lake Ontario. This spacious, sun-filled suite features a modern open-concept layout, floor-to-ceiling windows, and a versatile den ideal for a home office or guest space. The contemporary kitchen boasts premium appliances, quartz countertops, and ample storage, while the primary bedroom includes a spa-inspired ensuite and generous closet space. Enjoy world-class amenities including a state-of-the-art fitness centre, indoor pool, rooftop terrace, party room, 24-hour concierge, and more. Located steps from public transit, waterfront trails, parks, shopping, and dining, this condo offers the perfect blend of urban convenience and serene lakeside tranquility. Dont miss your chance to make this exceptional home yours! (id:53661)
49 Brookfield Street
Toronto, Ontario
Welcome to Brookfield House, a spectacular fully furnished Executive Rental in Trinity Bellwoods. The emphasis on high-quality architecture and attention to detail make this home a masterwork of light, volume, and space. A dramatic soaring 3-storey atrium streams natural light into the heart of the home. Wire-rubbed white oak hardwood floors complement thoughtful architectural features throughout, creating an ambiance of warmth and sophistication. A large primary retreat with W/I closet and ensuite is perfect, while the 3 other bedrooms are large and all with W/I closets. The backyard is an urban oasis with irrigated landscaping by BSQ Landscape Architects, connected directly to the rare 2-car garage with laneway access. Brookfield House is truly a home with no compromises - the ultimate blend of form and function. (id:53661)
36 Abitibi Avenue N
Toronto, Ontario
Welcome to this stunning custom-built masterpiece in Willowdale East. Fabulous Location combining both Convenient & Quiet, where timeless craftsmanship meets modern functionality in perfect harmony. From the moment you enter, you'll be captivated by the bright & airy ambiance, enhanced by soaring 14ft foyer & 11ft ceilings on the main floor of the 5-yr new stunning Residence. Designed For Both Elegance & Functionality. Stunning coffered waffle ceilings throughout with designer light fixtures. Pot lights throughout. Skylights on ceiling of the staircase and in main ensuite bathroom. Stairs with decorative yet functional pot lights. Open concept layout kitchen, equipped with B/I S/S appliances including LG Fridge, LG 5-Burner Gas Range, 30" microwave, dishwasher. Spacious pantry & storage area. Chef-Inspired Dream Kitchen w/Quartz countertops, 2.4x1.2 m kitchen island. 2nd Floor Features 9 ft ceilings, 4 Spacious Bedrooms each with Ensuite Bathroom and Walk-in closet, a fully equipped laundry room. The Walk-out basement exits to the back yard offers lots of additional Living Space and room for entertainment. Offering over 4,500 sq ft of living space. Beautifully maintained front and back yards, with enough room for BBQ and outdoor furniture. Interlocking driveway and around the property. This Home Boasts Premium Finishes, a Fireplace, & Designer Pot Light Fixtures. Nestled on the quiet street, it Offers Easy Access to Top-Rated Schools, Parks, variety shops, Restaurants. Short distance to subway station, Hwy 407/401 & Public Transit. This Home Provides Everything You Need. (id:53661)
601 - 88 Charles Street E
Toronto, Ontario
Welcome to Suite 601 an upgraded one-bedroom featuring meticulous renovations throughout. This stylish layout includes a beautifully upgraded kitchen with sleek cabinetry, a statement backsplash, breakfast bar, full-size farmhouse sink, and stainless steel appliances. The spacious living area is perfect for entertaining, while the bedroom offers a private retreat, complete with an upgraded bathroom.Located just steps from Yonge & Bloor and Yorkvilles premier shopping, dining, and entertainment. With two subway lines less than five minutes away, getting around the city is effortless. (id:53661)
626 - 52 Forest Manor Road
Toronto, Ontario
WELCOME to Emerald City! Ideally located near Fairview Mall with the TTC just steps away (Don Mills Subway nearby) and easy access to the DVP, Hwy 404, 401, and 407. This bright and modern 1-bedroom plus den, 2-bathroom condo features an open-concept layout with 9-foot floor-to-ceiling windows and a walk-out to a spacious balcony offering unobstructed western views and stunning sunsets. The den is enclosed with sliding doors, making it a great option for a second bedroom or private office. White combination bed/desk unit in the den is available for sale. Enjoy luxurious amenities including an indoor pool, gym, games/party room, BBQ area, and more. Perfect for first-time buyers, professionals, or investors. (id:53661)
2815 - 4955 Yonge Street
Toronto, Ontario
Luxury 1 Bedroom at Pearl Place Condominiums in Prime North York ! The most Practical Layout of 540 sf (Internal) + Spacious Open Balcony * 9 ceilings, hardwood floors T/O Steps to 2x Subway Lines, TTC transit, Grocery Stores (Longo's, Loblaws, Wholefood, Galleria, Hmart, Metro ), Empress Walk, and Yonge-Sheppard Centre* Enjoy Your Urban Lifestyle! Internet and water are included! (id:53661)
1605 - 35 Merton Street
Toronto, Ontario
Fabulous location - backing onto the Belt line; Rarely available! 952 square feet 2 bedroom, 2 bathroom suite on high floor with south and south east panoramic views over the belt line and city skyline; large eat-in kitchen, all rooms are large with big windows and tons of light; spacious living dining combo, great for family dinners and gatherings; no wasted space in this floor plan; 2 walk-outs to large balcony; master has a walk-in closet and 4-piece ensuite; 24-hour Concierge desk; well-kept building; great amenities; steps to Yonge subway, shops, restaurants, entertainment, belt line outside your back door; locker and parking included. (id:53661)
1411 - 89 Mcgill Street
Toronto, Ontario
Welcome to Alter Residences by Tridel in the heart of downtown. This sun-filled corner 3 Bedroom & 2 Bathrooms unit offers Unobstructed-views for all 3 bedrooms and Stunning city View with CN tower . Large balcony in the main bedroom,Floor To Ceiling (9ft) Windows, Laminate Floor Throughout and built-in Appliances ! This unit comes with one underground parking . luxury amenities, including a 24-hour concierge, a rooftop pool and terrace with BBQ facilities, an indoor whirlpool with sauna, steam rooms, a well-equipped gym with a yoga room, two party rooms, a pet washing room, a theatre, and convenient visitor parking. Steps to College subway station , Toronto Metropolitan University, U of T, Eaton Centre, Hospitals and more! This condo is in an amazing downtown location ,yet very quiet and well maintained , Perfect for working/studying from home . Condo Fee Includes Rogers High Speed Internet.Experience the best of urban living at Alter Condos! (id:53661)
1710 - 10 Inn On The Park Drive
Toronto, Ontario
Exquisite 3-Bedroom Corner Suite at Chateau Auberge WITH 1916 Sq. Ft. | 2 Parking + Locker Room | Southwest Exposure | 17th Floor Introducing a brand-new, never-lived-in southwest corner suite at Chateau Auberge, the final and most prestigious phase of Tridel's Auberge on the Park.This luxury residence boasts sweeping, unobstructed views of Sunnybrook Park, the Toronto skyline, Eglinton Village, and North York City Centre, with breathtaking sunsets as your daily backdrop. Designed to impress, this 3-bedroom suite is drenched in natural light through 9-ft floor-to-ceiling windows, with two 24-ft-long balconies framing both the south and west exposures for peaceful park and city vistas. The open-concept layout features: A gourmet kitchen w/ island & premium Miele appliances A striking oversized pantry An upgraded waterfall island Luxury finishes throughout A thoughtful layout separates the personal quarters from the entertaining spaces via a private hallway leading to: A primary retreat with two walk-in closets, a lavish 6-piece ensuite, and walk-out to the balcony Two additional bedrooms with double closets A spa-inspired 5-piece bath with separate shower and enclosed water closet for privacy A powder room and in-suite laundry Positioned ideally on the 1 7th floor, this suite offers a perfect blend of elevated views and sheltered outdoor living, avoiding the wind exposure often found on higher levels. Resort-Inspired Amenities: Dramatic two-storey grand lobby Elegant party lounge with fireplace and catering kitchen Indoor pool and spa with outdoor lounging terrace High-end fitness centre overlooking landscaped surroundings Outdoor BBQ area, guest suite, and 24-hour concierge. (id:53661)
602 - 240 Oriole Parkway
Toronto, Ontario
This large bright 2bed unit with galley kitchen is located perfect walking distance to Davisville station. Surrounded by parks and green space and located on the edge of Forest Hill, this unit is sure to move quickly, so don't miss out! Boasting a gorgeous balcony with recently redone kitchen, this unit is a spectacular place to call home that can accommodate and adapt with you. A/c wall unit in the living/dining room. (id:53661)
1602 - 181 Huron Street
Toronto, Ontario
BRAND NEW, Ready to Move In! Includes ALL FURNITURES. South Unobstructed CN Towner View 1+1 or can be used as 2B. Located In The Heart Of Downtown Toronto, Right Across from U of T Bookstore. Den Can Be Used As A Second Bedroom Or Office. Perfect Layout, 9' Smooth Ceiling, Modern Open Kitchen, High Floor Great Balcony With Beautiful South Facing View Of The CN Tower And Toronto Skyline. Step onto the Balcony with Accent walls and Composite Tiles to soak in the sunshine! Steps To St. George Campus And U Of T Bookstore. Toronto Public Library. Minutes To Subways, Chinatown, Super Markets, Restaurants Many More Amenities! (id:53661)
1108 - 18 Sommerset Way
Toronto, Ontario
Luxurious Tridel Build; Extremely Well Managed Building In The Heart Of North York.Very Bright1 Bedroom, 1 Bath Unit, Large Windows, Steps To Finch Subway With One Underground Parking, OneLocker. Heat & Hydro & Water Included Too. close to Schools (Earl Haig & Mckee) North YorkCentre. 24Hr Gatehouse, Amenities Include : Indoor Pool, Sauna, Gym, Party Room,& 24 HrsSecurity At The Gate. Steps To Schools, Shops, Movie Theater, Parks.*NO Carpet, new floor,fridge &washer/dryer. (id:53661)
105 - 872 Sheppard Avenue W
Toronto, Ontario
Super rare, ground floor over 1,000 sq ft former model unit with 700 sq ft private terrace! First time on market for sale from original owner. Sought after corner unit split bedroom plan. Granite kitchen with stainless steel appliances. Very spacious living and dining rooms with 2 walkouts to 700 sq ft terrace with gas BBQ hookup. 2 spacious bedrooms with large closets and 2 full bathrooms. 10 ft ceilings, ceramic and laminate floors throughout. Private storage room for this unit only, and 1 parking space included. Very quiet, private area in this boutique condominium with fitness center, party room, and roof top deck. Walk to synagogues, Toronto's top schools, shopping, and Sheppard West Subway direct to Downtown Toronto and York University. Won't find better than this! Perfect for entertaining, dog owners, people with young children, and BBQ lovers! Act fast units like this do not come on the market often! (id:53661)
202 - 621 Sheppard Avenue E
Toronto, Ontario
Excellent location for your business. Currently, set up as a retail clothier. This can be transformed into an office or other retail not conflicting with current businesses. Open concept, with 1 small storage room and two change rooms. (id:53661)
29 Shamokin Drive
Toronto, Ontario
Bright, Bold & Beautiful in the Coveted Donalda Club Neighbourhood. Welcome to this spacious and sun-drenched side-split nestled in one of Torontos most desirable communities. Located in the prestigious Donalda Golf Club enclave, this beautifully maintained home offers exceptional space, style, and flexibility for multi-generational living. Enjoy multiple light-filled levels with two walkouts to private, landscaped gardens - perfect for entertaining or quiet relaxation. The main-floor family room features a cozy wood-burning fireplace and double doors opening directly to the outdoors, creating a warm and inviting atmosphere year-round. Tastefully renovated throughout, including a fully equipped lower-level guest suite with its own kitchen, this home is ideal for two families or those who love to host. Pride of ownership is evident in every detail. You'll be proud to call this one home! (id:53661)
104 - 30 Harrisford Street
Hamilton, Ontario
Welcome to Suite 104 at Harris Towers! This desirable ground-floor unit offers generous living space, easy access with no elevator needed, and a seamless flow to outdoor green space. Thoughtfully designed and move-in ready, this suite combines comfort and practicality in a well-maintained, amenity-rich building. Enjoy an exceptional lifestyle with access to premium amenities including an indoor saltwater pool, sauna, fully equipped fitness centre, library, party room, billiards room, workshop, car wash with vacuum, and pickleball courts. Surrounded by mature trees and lush greenspace, this community is perfectly situated near scenic trails, schools, shopping, and public transit. Commuting is effortless with quick access to the Red Hill Valley Parkway, QEW, and Hwy 403. This suite also includes secure underground parking and a generously sized storage locker. Your new home awaits at Harris Towers book your showing today! (id:53661)
3 - 229 Blair Creek Drive
Kitchener, Ontario
Introducing the Jasper model a stylish, pre-construction stacked townhome offering 1,415 sq. ft. of thoughtfully designed space in Kitchener's growing south end. With 3 bedrooms, 2 bathrooms, and an open-concept layout, this home-to-be blends modern comfort with smart functionality perfect for first-time buyers, young families, and professionals planning ahead. Step inside and envision a bright main floor with soaring 9 ceilings, durable laminate flooring in the Great Room, and a sleek kitchen complete with stone countertops, tile in all wet areas, and a 5-piece stainless steel appliance package. Upstairs, enjoy a private primary suite with ensuite bath and walkout to your own balcony, plus two additional bedrooms ideal for work-from-home space or guests. Built for everyday ease, this home includes central air conditioning, an efficient air handling system, one outdoor parking space, and a second balcony off the main living area for outdoor dining or quiet evenings. Located just 3 minutes from Hwy 401 and on a direct bus route to Conestoga College, this community offers unbeatable convenience. Nearby parks, trails, and shopping add to the lifestyle appeal. Tentative occupancy is January 2027, giving you time to prepare for a seamless transition. The deposit is spread over 12 months, with additional incentives including a base price discount equivalent to 4 years of free condo fees, free assignment, and no development charges available for a limited time. First-time homebuyers may qualify for further rebates. Don't miss your opportunity to plan ahead and secure a brand-new home in one of Kitchener's most connected locations. (id:53661)
12 Elgin Street
Grimsby, Ontario
ENTERTAINERS DREAM BACKYARD This lovingly maintained home sits on a spacious 86 x 138-foot lot in a family-friendly neighbourhood, featuring a stunning 18 x 36-foot inground pool and breathtaking views of the Niagara Escarpment. Owned by the same family for over 50 years, this unique 3-level side split includes a rare 1980 addition offering a spacious primary bedroom with an ensuite and access to a large raised deck overlooking the beautifully landscaped backyard. From the moment you arrive, the curb appeal and charm of this home are undeniable. Inside, the bright and welcoming family room features a large bay window and stone-surround gas fireplace, seamlessly flowing into the dining room and adjacent kitchen, which opens to the backyard patio perfect for entertaining. Upstairs, you'll find three generously sized bedrooms with large windows and a shared 4-piece bathroom. The lower level offers a cozy recreation room with two oversized windows and a second fireplace, plus a versatile flex room ideal for an office, gym, or den. Additional highlights include a front-yard sprinkler system, double-wide driveway with parking for six vehicles, and a spacious storage area beneath the primary suite addition. With a few cosmetic updates, this home is ready for a new family to create their own lasting memories just as the current owners have for the past five decades. (id:53661)
83 Pinewarbler Drive
Hamilton, Ontario
AN OPPORTUNITY YOU DO NOT WANT TO MISS! This Fully Renovated Detached Home Boasts 4+1 Bedrooms With 4 Washrooms! Meticulously Maintained Loved By Owners. Upgraded Quartz Countertops, S/S Appliances, Backsplash, Freshly Done Cabinets, A Freshly Painted House, No Carpets. The Main Floor Comes With Fireplace. An Open Concept Kitchen With A Breakfast Area Is A Chef's Dream! Doesn't End There! The Entire Main Floor has an Open-Concept feeling Providing A Seamless Flow Between The Family Room, Living Room, Dining And Kitchen. On The Second Floor There Are 4 Bedrooms And The Master Is Fully Equipped With A En-Suite. Bathrooms Have Been Completely Remodelled. A Fully finished Basement With 1 bedroom, 1 Washroom, A Rec room with Large Living Space & A Bar. The Backyard Is Fully Fenced For Privacy With No House In Back. It Boasts Fruit Trees And Flowering Plants - A Gardener's Dream. The House Is Well Situated, Close To School, Public Transit, And A Shopping Center for all the shopping lovers! (id:53661)
1310 Galesway Boulevard
Mississauga, Ontario
Beautiful 4 Bedroom Semi-Detached Home In High Demand Heartland Mississauga. Tastefully Renovated With Hardwood Flooring Throughout, Granite/Quartz Countertops, California Shutters, And Finished Basement. Spacious Layout With 9' Ceilings On Main Floor And Tons Of Natural Light Through Large Windows Throughout. Walkout From Breakfast Area To A Huge Backyard With Concrete Patio. Just Minutes To 401, Parks, Schools, Costco, Shopping, Dining And Much More! Note: Pictures Are From Before Tenant Moved In. (id:53661)
Basement - 39 Westhead Road
Toronto, Ontario
Fantastic 2 bedroom basement unit available for rent in Alderwood. 1 parking space. Recently renovated. Pot lights throughout. All utilities including internet included. Tankless water heater. Coin-operated laundry in common area and shared with basement. Storage room in basement included. Quiet family location. Walk to Etobicoke Valley Park, Delma Park, and Sir Adam Beck Park. Schools, TTC, GO Train, and shopping close by. Please note that listing is not on Facebook Marketplace or Kijiji, any ads there are fake and scams. Don't miss this opportunity. (id:53661)
207 - 235 Sherway Gardens Road
Toronto, Ontario
Check out this incredible and fully renovated, rare 2-Bedroom plus Den, 2 Bathroom condo suite at One Sherway. One of the best layouts in all of the towers! Featuring higher 9-ft ceilings, high quality vinyl flooring throughout the entire unit. Newer Kitchen with Quartz Countertops and Backsplash. Fantastic Primary Bedroom with 2 closets (one is a walk-in closet) and a renovated 4-Piece Ensuite Bathroom. The 2nd Bedroom is also quite spacious with a second walkout to the balcony, large closet, and across from the 2nd renovated full bathroom. The multi-purpose Den is a rare separate room and can be used as a home office, sleeping room and more! Enjoy resort-style amenities and steps from upscale Sherway Gardens, TTC, Go Train access, and more. This unit has been updated top to bottom and truly one of the best units at One Sherway. It's a must-see! (id:53661)
607 - 360 Square One Drive
Mississauga, Ontario
Spacious Corner Unit with extra 292 Square feet Of Outdoor Wrap Around Huge Balcony With Two Access Points From Living Room & Bedroom. It Offers 2 Full Washrooms, a den with windows, 10Ft Ceiling, Large Living Room W/Floor To Ceiling Windows, Open Concept Kitchen With Granite Countertops, Tiled Backsplash, Stainless Steel Appliances, Breakfast Bar. Beautiful Northwest Exposure, Luxury Vinyl floor throughout the unit. All Within walking distance To Cineplex , Square One mall , YMCA, City Hall, Celebration Square, Go bus station, Sheridan College. (id:53661)
Main Floor - 39 Westhead Road
Toronto, Ontario
Fantastic 3 bedroom main floor unit available for rent in Alderwood. 2 parking spaces and backyard included. Large veranda. Garage can be used for storage. All utilities including internet included. Tankless water heater for water on demand. Coin-operated laundry in common area and shared with basement. Quiet family location. Walk to Etobicoke Valley Park, Delma Park, and Sir Adam Beck Park. Schools, TTC, GO Train, and shopping close by. Please note that listing is not on Facebook Marketplace or Kijiji, any ads there are fake and scams. Don't miss this opportunity. (id:53661)
734 Brock Avenue
Toronto, Ontario
Brock Avenue has to be one of the best streets in Bloordale Village! Amazing community spirit, people are really tight and look out for each other, there's even have a Brock Ave North Facebook page dedicated to the residents living on the short stretch between Wallace and Bloor. Location wise it doesn't get much better... approximately 5 mins walk to the subway, yes we timed it. 3 mins walk to Bloor and all that the village has to offer, The Burdock, 3 Speed, Sugo, Bar Neon to name a few. Two great public schools right across the street! literally watch your young ones walk to school from the porch! 5 Microbreweries also close by. Dufferin Mall is just south of Bloor. Dufferin Grove Park, with it's newly renovated community centre and skating / basketball spots. Just up a few streets is the new 95,000 square foot Wallace Emerson community centre being built along with the Galleria complex. 734 Brock's envelope has been taken care of, yes some love, care and vision for inside will make this an amazing home for your life's next chapter. A new roof in 2015 by Toronto Roofing Industries. Plumbing was updated by Priority Plumbing. New windows. Lovely shaded front yard with many plants & flowers. Parking is possible with laneway access, simply remove fence and pour a pad. (id:53661)
2 - 698 The Queensway Avenue
Toronto, Ontario
Offering for lease a beautiful, spacious, and bright commercial unit in an outstanding location on The Queensway. This unit benefits from the presence of new and under-construction condos nearby, ensuring a great walking score for your business, prime foot traffic, and convenient access to the TTC. The lease includes two parking spaces at the back of the building, with additional street parking available for the public. The basement is included as part of the lease and is currently unfinished, offering a huge space that can be used for storage or finished to create extra offices or other uses. The unit itself is a prime retail/office space fronting directly on The Queensway, featuring large windows ideal for signage. It is an excellent opportunity for retail, office, and many other uses, and includes two washrooms. This is an ideal opportunity to lease a unit on a very busy street with heavy foot and vehicle traffic. (id:53661)


