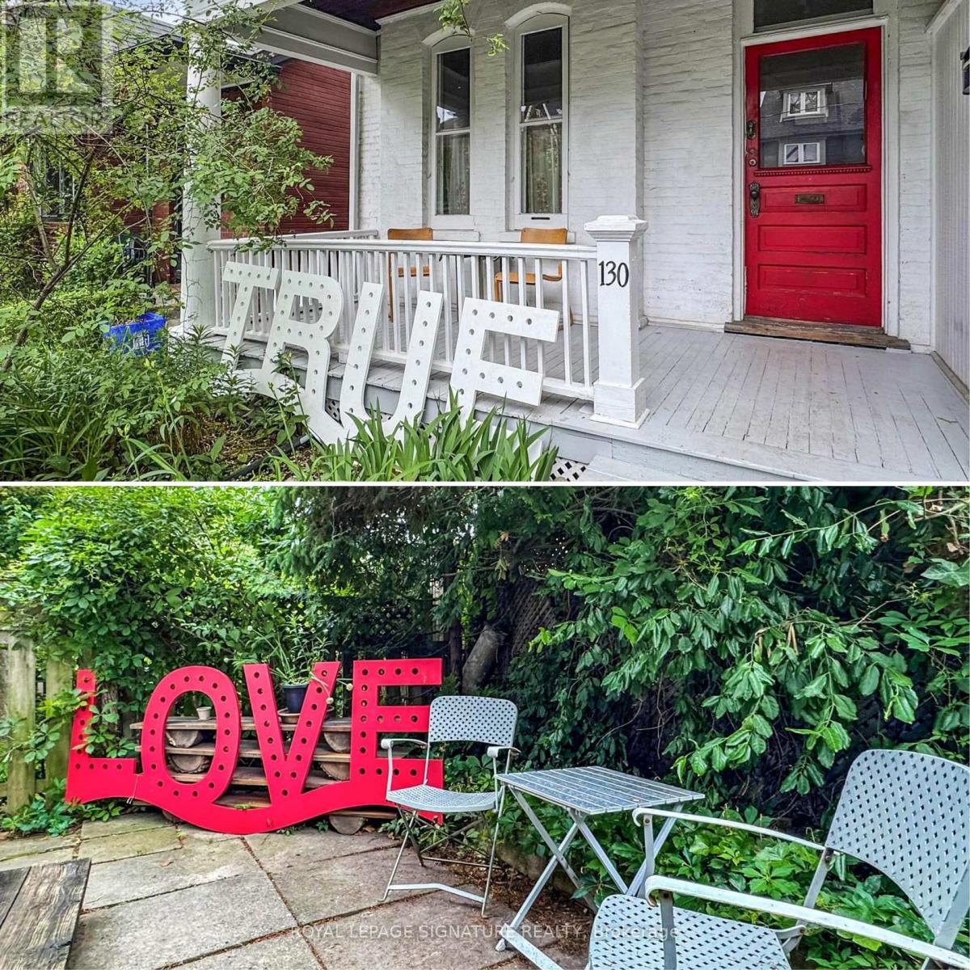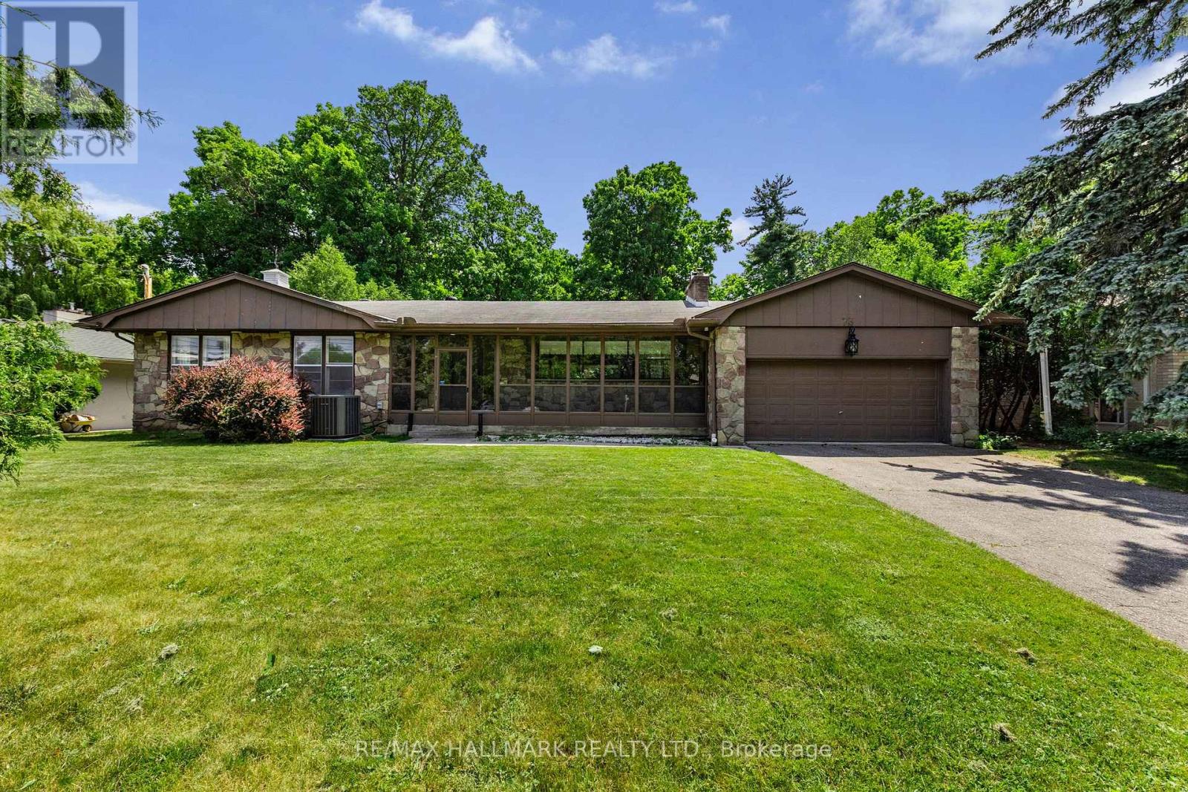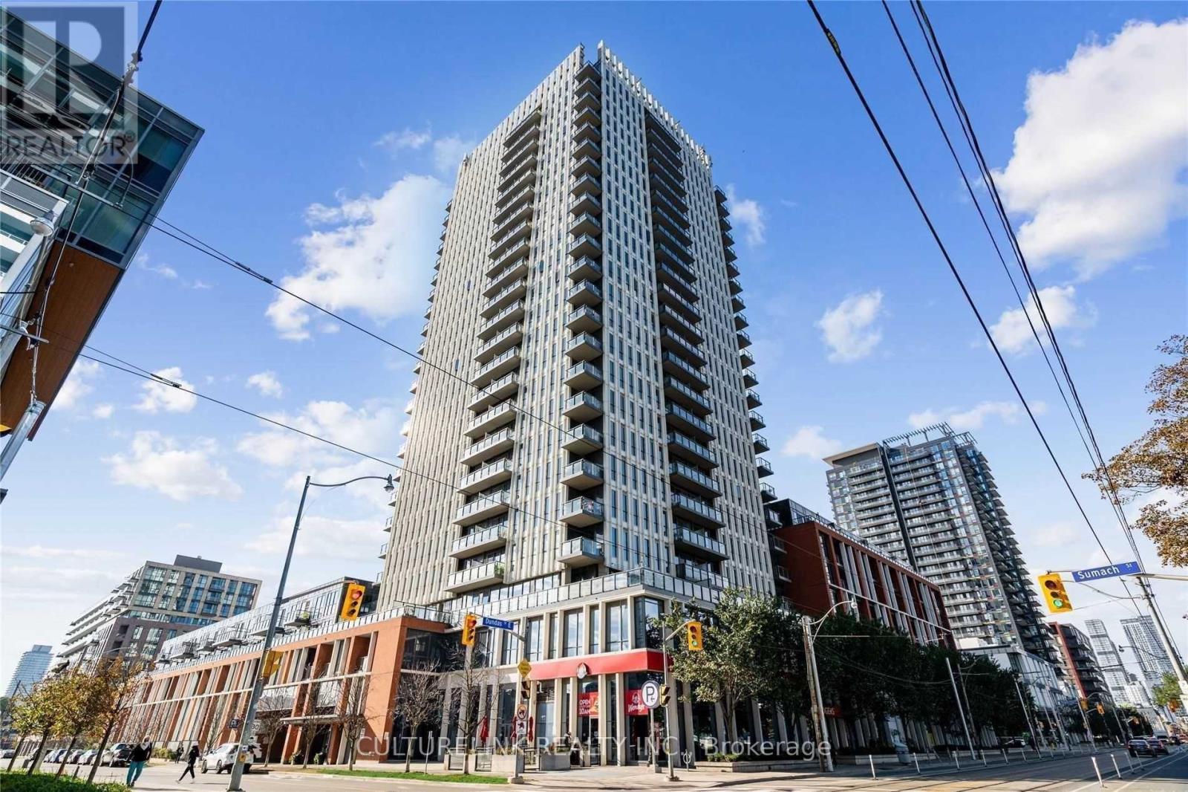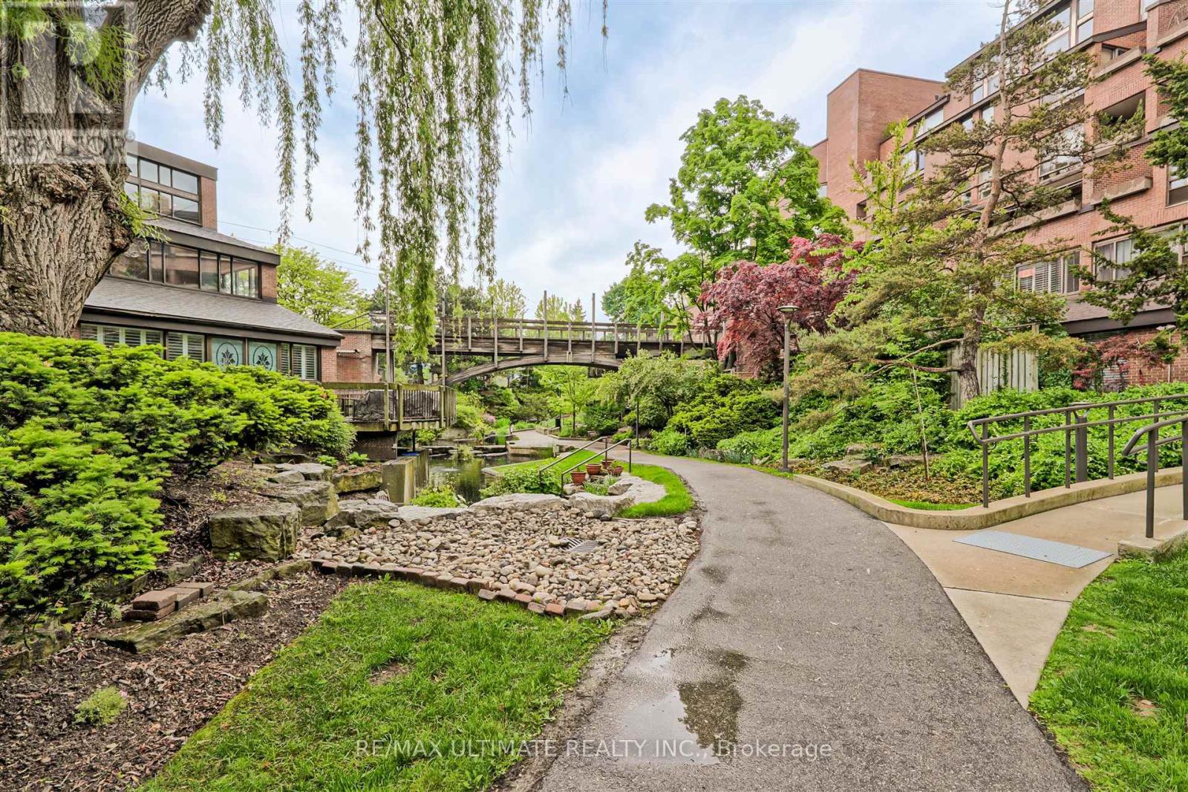1607 - 21 Carlton Street
Toronto, Ontario
What A Location! Great 1 Bedroom At Yonge&Carlton. Se Facing Unit 628 Sf With South View And Wrap-Around Full Width Balcony. Unique Layout Offers Walls Of Windows To Appreciate The View. Real Hardwood Floor In Living Area, Modern Kitchen, Separate Dining Area, Large Bedroom Can Accommodate King Bed, Semi-Ensuite Bath. Walkers Paradise! College Subway, Loblaws At Mlg, Ryerson, U of t. Amenities: Indoor Pool,Gym,Concierge,Guest Suites,Steam. **Extras: S/S Appl: Fridge, Stove, B/I Dishwasher, Microwave Hoodvent, Stacked Washer+Dryer. Hardwood Flooring , All Electric Light Fixtures & All Window Blinds ** (id:53661)
130 Manning Avenue
Toronto, Ontario
An incredible location plus character, space and natural light, combined with a solid structure give this house the makings of a perfect home. Since 2002 this has been the home and studio of a well-known Canadian artist who styled it with vintage furniture and art by local and international colleagues. Spectacular light-filled rooms with wide plank painted wood floors, a full-width front porch and a hideaway back garden overflowing with greenery give the space a European sensibility. The inspection report confirms that the house is in good condition with no major issues. The basement has private exterior access and has been finished with a living area with a kitchen, a separate bedroom and a 3-piece bathroom. 130 Manning Ave is ready for a new owner to bring their artistic vision to life here. Improvements to the house by the current owner include: new windows (except for living room where original maintained for architectural integrity) most by Pella in 2011; closed-cell spray foam insulation to most exterior basement walls by Green saver in 2014; knob & tube wiring replacement by Ramalho Electric Ltd, with ESA certificate, in 2015; sump installed and connected to weeping tiles with pump and discharge to exterior by Absolute Draining & Plumbing in 2015; Trane furnace installed by Direct Energy in 2008; shingle roof replacement by Avenue Road Roofing in 2021 (with 12-year transferable warranty); vinyl siding installed to southside of house by All Siding Inc in 2010; backwater valve installed on main drain in basement. (id:53661)
316 - 125 Redpath Avenue
Toronto, Ontario
Move In Ready and Enjoy! Bright And Beautiful Studio Suite With Unobstructed East View From Large Walkout Terrace. Extra Storage In Laundry Rm. 24 Hours Concierge. Steps To Subway, Future LRT, Malls, Banks, Loblaws Grocery Store, Boutique Shops And An Array Of Restaurants Are All In Walking Distance. Ideal For Professionals Looking to Move In and Enjoy a Beautifully Fully Furnished Unit! (id:53661)
303 - 185 Roehampton Avenue
Toronto, Ontario
757 Sq.Ft 2Br Corner Suite W A Functional Floor-Plan And A MASSIVE 365 Sq. Ft. "Wrap-Around" Balcony To Enjoy Sunsets, Neighbourhood Vibe & Al Fresco Dining! White Cabinetry, Quartz Countertops With An Open Concept! Ideal Address For An Investor, Aspiring Professional, Or Young Family Looking To Be Where All The Action Is In One Of Toronto's Most Popular Neighbourhoods. Top Rated Schools, Retail Shops, Trendy Restaurants, Gourmet Supermarkets, Lcbo, Parks & The TTC/LRT. "First Class" building with Luxury Amenities Including (State of Art) Fitness Studio, Outdoor Pool, Rooftop Lounge, Yoga & Party Room. (id:53661)
129 Clifton Road
Toronto, Ontario
Stunning Rosedale Residence | Timeless Charm Meets Modern Comfort. Welcome to this beautifully preserved 3-bedroom home in one of Toronto's most prestigious neighbourhoods. Rich in character, this classic Rosedale gem boasts hardwood floors throughout, original stained glass windows, and built-in shelving - the hallmark features you expect in a traditional Rosedale home. Step inside the inviting centre hall plan, where the spacious living room features a wood-burning fireplace and a walk-out to a charming patio. The formal dining room is framed by elegant wainscoting, perfect for hosting dinner parties in style. The modern kitchen is a chefs delight with stainless steel appliances, a gas stove, pantry, and an open flow into the sun-filled, south-facing breakfast room with direct access to a lush, private garden - ideal for entertaining or a quiet morning coffee. Upstairs, the primary suite offers both a walk-in closet with organizers and an additional single closet. Two additional spacious bedrooms and a 3-piece washroom complete the upper level, offering comfort and flexibility for families or guests. The finished basement provides versatile space for a rec room, home gym, or additional storage. Parking is a breeze with a 1-car garage plus 2 side-by-side spots on the private driveway. Located in a quiet, coveted pocket of Rosedale, this home is in a top-ranked school district and just a short stroll to parks, the St. Clair subway, and some of Toronto's best restaurants and amenities. (id:53661)
8 Frivick Court
Toronto, Ontario
Stunning contemporary custom home in the desirable Newtonbrook neighborhood. Sitting on a 42 X 125 lot this residence offers over 5,000 sq ft of beautifully designed living space, along with a 3-car garage. Highlights include a chef-inspired kitchen, a luxurious primary suite with a spa-like 5-piece ensuite. Thoughtfully designed with a main floor office with separate entrance to backyard, marble natural stone throughout, a second-floor den, private elevator, and a fully finished lower level with radiant heated floors. This is a truly remarkable home in a sought-after neighborhood. (id:53661)
73 Forest Grove Drive
Toronto, Ontario
Exceptional opportunity in the heart of Bayview Village! 73 Forest Grove Dr is set on one of the areas most prestigious streets with an extra-large 85 x 265 ft ravine lot over 23,700 sq ft of premium land (0.54 acres). This rare, private setting offers scenic views and a deep, usable backyard a standout feature among ravine properties.Solid, well-maintained home with spacious principal rooms, hardwood flooring, and a functional layout ideal to live in, renovate, or build new. Surrounded by custom luxury homes.Located in the top-ranked Earl Haig S.S. zone, close to Bayview Village Shopping Centre, subway, Hwy 401, and nature trails.One of the most desirable lots in all of Bayview Village. A rare offering. (id:53661)
507 - 2 Forest Hill Road
Toronto, Ontario
Spectacular CN Tower View. "The Poplar Plains Suite", 1 Bed Plus Den With Two Bathrooms,Welcome To Forest Hill Private Residences, New Elegant Boutique Building In Forest Hill With A 834sf. Upgraded Designer Finishes, Gas Fireplace, Gas Line on Balcony, Chefs Kitchen With Gourmet Miele Appliances, Valet Parking Spot. Exclusive Porte Cochere with Valet, Fully-Equipped Gym, Catering Kitchen, Tranquil Pool With Wet & Dry Saunas, Garden Oasis, Private Wine Collection, 20 Seater Dining Table, and a Range of A La Carte Luxury Services. Premium Miele Appliances, Cameo Kitchen Cabinetry Throughout, Large Waterfall Quartz island, Modern Engineered Floors, Gas Line Hook Up & Floor To Ceiling Windows. (id:53661)
506 - 2221 Yonge Street
Toronto, Ontario
Welcome to 2221 Yonge, a standout address in the heart of Midtown at the iconic Yonge &Eglinton intersection the original urban hub and benchmark for connectivity across the GTA. Residents enjoy premium amenities including a rooftop terrace, gym, yoga/dance studio, spa/sauna, theatre room, billiards lounge, private dining area with chefs kitchen, party room with BBQ terrace, and more. Surrounded by top-rated conveniences like Starbucks, The Keg, FarmBoy, Metro, VIP Cineplex, and Eglinton Park, this location is just steps from both the Eglinton TTC subway and the soon-to-open LRT. Whether you're commuting downtown or working from home,2221 Yonge offers a perfect balance of urban living, comfort, and lifestyle. Don't miss your chance to live in the heart of it all book your viewing today. (id:53661)
202 - 2 Augusta Avenue
Toronto, Ontario
Welcome to 2 Augusta Avenue, located in one of Toronto's most vibrant and sought-after neighbourhoods. This functional and stylish condo is ideal for anyone seeking modern living with unbeatable convenience. Just steps from Queen West, King West, and the Entertainment District, you'll have endless dining, shopping, and nightlife options right at your doorstep.Inside, enjoy a sleek and contemporary design featuring built-in kitchen appliances, LED lighting, and large windows that flood the space with natural light. Whether you're entertaining or winding down, this unit offers the perfect blend of energy and comfort.Don't miss your chance to live in the heart of it all book your viewing today. (id:53661)
626 - 170 Sumach Street
Toronto, Ontario
Sun filled, well maintained unit with unobstructed view in downtown Toronto. Walk score 100. Under out sink with stone countertop, laminate flooring throughout. Facilities include basketball gym, squash court, exercise room, guest suites and party room. Easy access to drug stores, grocery stores, banks, and restaurants. Tenant responsible to pay hydro. (id:53661)
307 - 40 Sylvan Valleyway
Toronto, Ontario
Coveted and tranquil Bedford Glen! Welcome to this fabulous two-storey unique "townhouse-style" condo in the highly demanded Avenue and Lawrence neighbourhood. Enjoy the renovated custom kitchen with marble countertops and stainless-steel appliances along with two updated baths. This lovely suite features bright, light-filled principal rooms accented with crown mouldings and luxury vinyl flooring. The living room opens to a beautiful main floor patio where you can enjoy summer BBQs. As an added bonus, the primary bedroom has a covered balcony where you can enjoy a morning coffee or evening drinks, even in the rain! There is the added convenience of a roomy second-floor laundry room. Enjoy the award-winning gardens complete with lush walkways, bridge, waterfall and koi pond! It's just steps to 24-hour Shoppers, Pusateris, TTC, and a bustling neighbourhood with great restaurants and shops. It feels like a house with none of the work! Don't miss this very special property! (id:53661)












