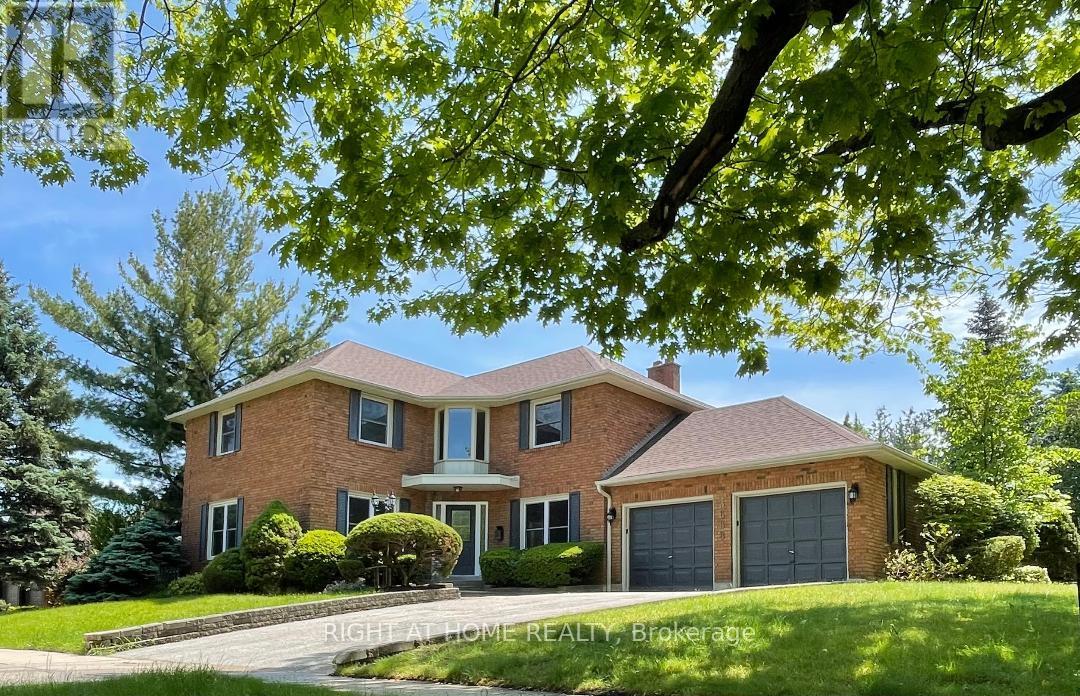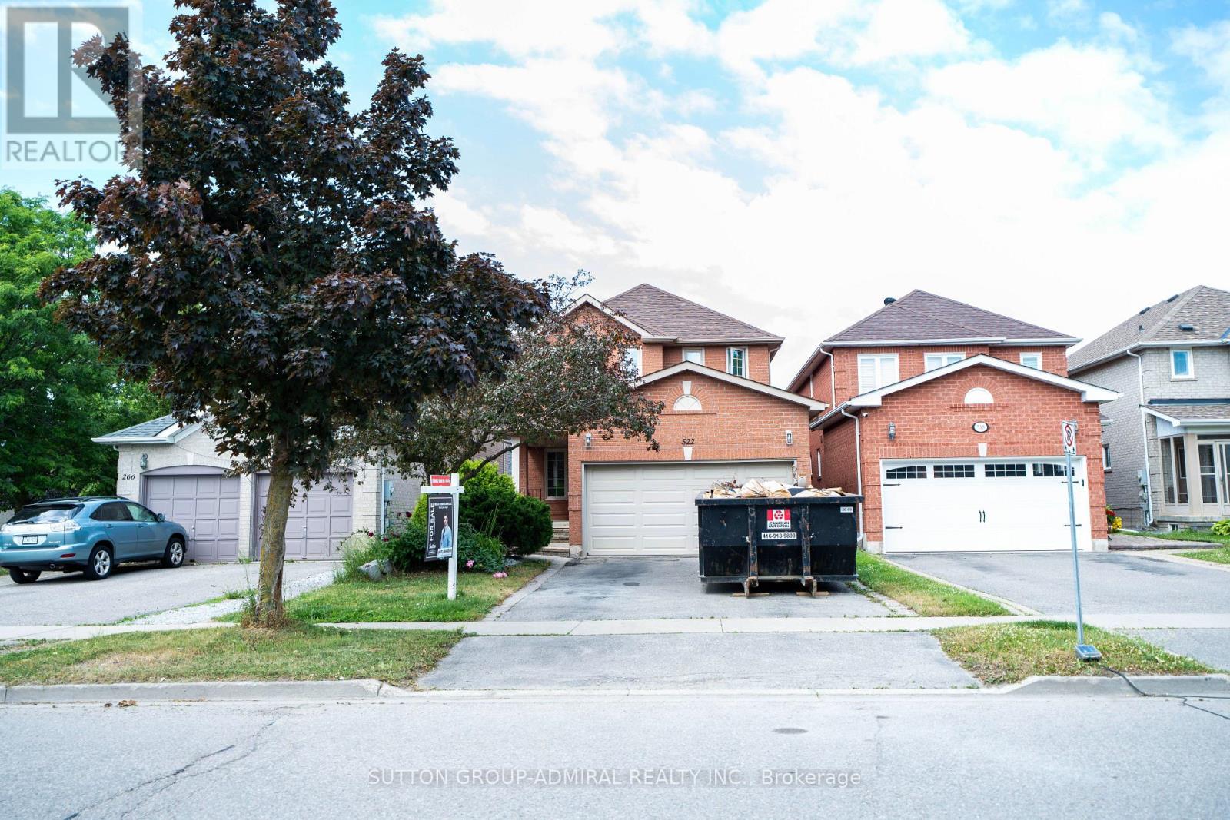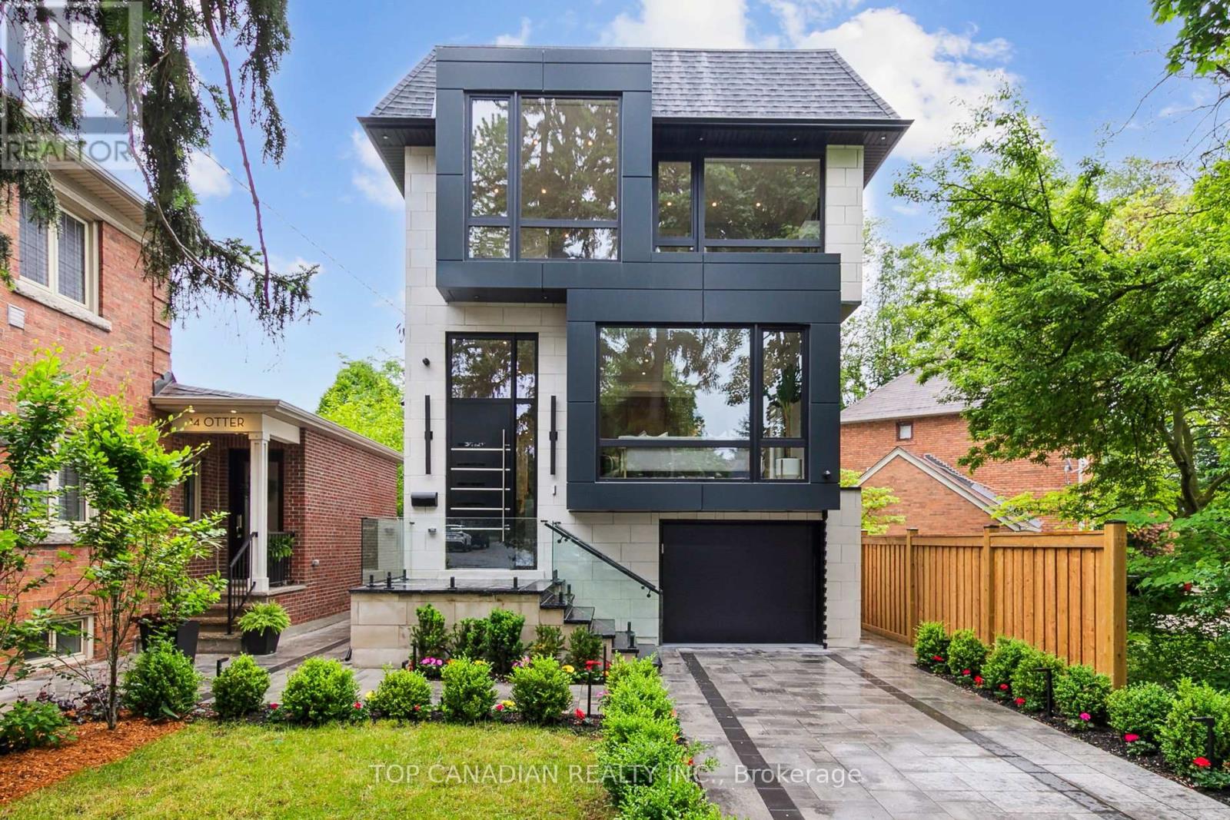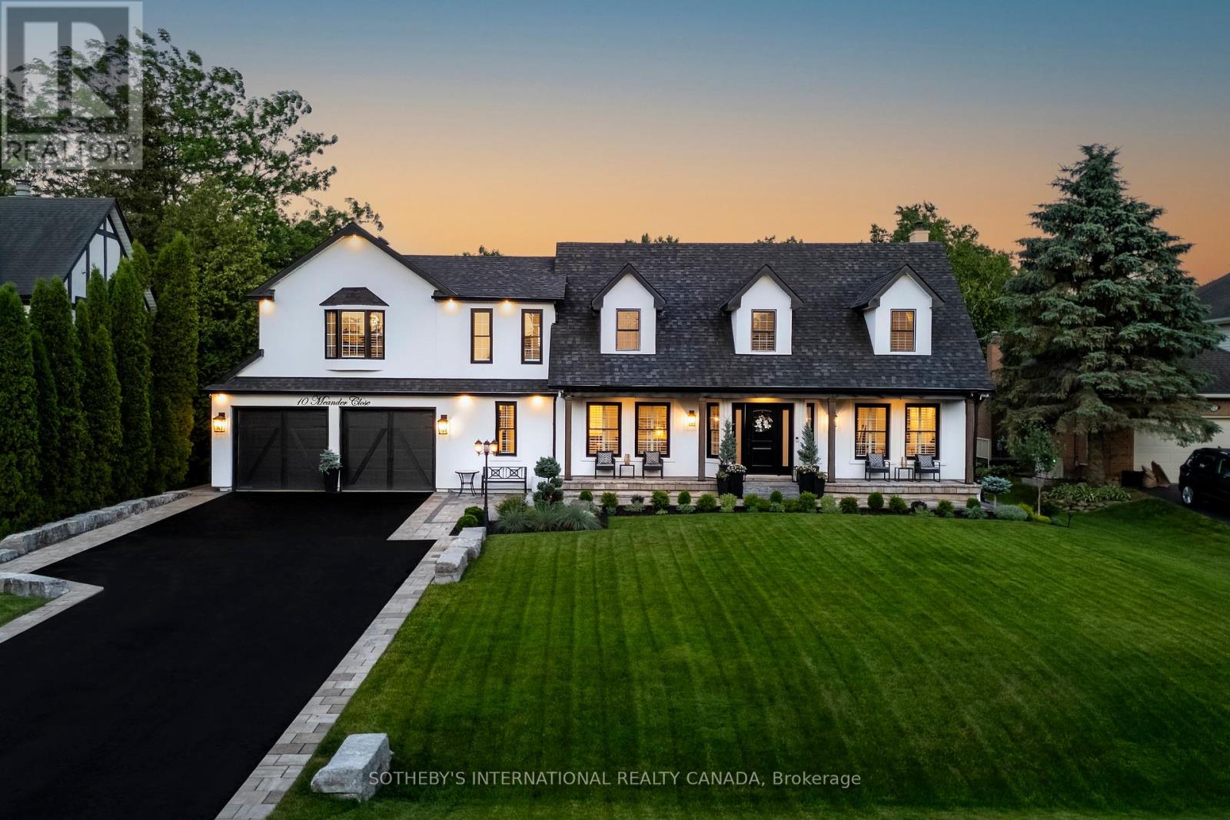506 - 25 Mcmahon Drive E
Toronto, Ontario
A gorgeous and unique large 1+Den condo unit with total size 775 sf( interior 612 sf + balcony 163 sf) and 9' ceiling height in the glamour concord Saisons West Tower at the high-demanding park place community in North York. Spacious den can be considered as 2nd bedroom or home office. High-End quality interior features with built-in Miele appliances in gourmet kitchen, wide-plank laminate flooring, roller-shade window coverings, doors with wood-grain laminate finish. Outdoor living room of balcony equipped with radiant ceiling heaters, lights and composite wood decking. Mega club with 80,000 sf of amenities. Door steps away from new community centre, park, ikea, restaurants. Excellent transit location at Bessarion /Leslie subway stations, Go Train Oriole, Hwy 401, 404, Fairview Mall, Bayview Village, grocery stores..etc. *One Year Lease Term Only, No Renewal" (id:53661)
Uph02 - 7 Lorraine Drive
Toronto, Ontario
A Gorgeous Obstructed, Corner Penthouse Unit In The Prime Yonge And Finch Location. Downtown Lake And Cn Tower View, 10Ft' Ceiling With Large Upgraded Kitchen With Breakfast Bar, Ceramic Backsplash, Granite Counters, Stainless Steel Appliances. 1 Parking On 1st Level Close To Elevator, 1 Locker, Steps To Subway, Restaurants, Banks, And All Amenities. Must See! (id:53661)
508 - 20 Shore Breeze Drive
Toronto, Ontario
Location! Location! Location! Rare Opportunity! Welcome to Eau Du Soleil Toronto's tallest and most luxurious waterfront condo. Enjoy forever unobstructed views of Lake Ontario, Marine Bay, Downtown Toronto, CN Tower, and surrounding parks. This stunning unit boasts pre-engineered hardwood floors throughout, smooth 10-foot ceilings, and stylish pot lights, creating an ambience of pure elegance. Indulge in five-star resort-style amenities, including a game room, hotel-style guest suites, a saltwater pool lounge, state-of-the-art gym, yoga and massage rooms, a Pilates studio, dining room, four luxury party rooms, a rooftop patio, work/creative space, and a theatre room. Additionally, a second parking spot is available for purchase at an excellent price. Don't miss out on this chance to own a piece of waterfront luxury with breathtaking views and world-class amenities in Toronto's most iconic condo. This unit offers the valuable opportunity to generate additional income through Airbnb, making it an excellent investment potential. (id:53661)
1055 Haxton Heights
Milton, Ontario
Freshly painted 3-bedroom end unit townhome bright, modern, and move-in ready! *Energy Star* Townhome , In Hawthorne Village On The Park Neighborhood, Open Concept Main Floor, Eat-In Kitchen With Dark Cabinetry, Glass Ceramic Backsplash, Stainless Steel Appliances & Overlooking Dining Room With Walkout To Balcony & Breakfast Bar Incl. Pendant Lights, Ground Floor Laundry, Access From House To Garage. Walking Distance To Great Public & Catholic Schools, Parks & Trails. LCBO, Beer Store & 24-Hour Sobey's - Less Than Five Minutes Away. Excellent Location For Commuting - Close To The 401 & Go Transit. Dont miss your chance to call this home! (id:53661)
5 Angus Glen Boulevard
Markham, Ontario
Luxury Living in Prestigious Angus Glen Welcome to this beautifully updated 4-bedroom executive residence, nestled in one of Markham' s most coveted communities just steps from world-class golf courses and top-ranked schools (Fraser Institute rated 9.0+).Newly renovated in 2025, this timeless brick estate offers Modern upgrades including new flooring, modernized bathrooms, designer light fixtures, and much more. Move-in ready and filled with sophisticated charm, the home delivers both elegance and everyday comfort. The expansive main floor boasts a sun-filled family room with soaring floor-to-ceiling windows, offering tranquil views of the professionally landscaped backyard and spacious deck stunning in every season. The bright, functional kitchen features a generous eat-in breakfast area, perfect for both casual family meals and upscale entertaining. Retreat to the luxurious primary suite, complete with a large walk-in closet and a spa-inspired 5-piece ensuite that feels like a private getaway. Ideally located just minutes from Angus Glen Golf Club, community centres, scenic parks, and top-tier schools including Pierre Elliott Trudeau High School and St. Augustine Catholic High School. Enjoy the convenience of nearby upscale grocery stores, boutique shopping, transit, and all essential amenities. This is a rare opportunity to own a distinguished home in the heart of prestigious Angus Glen. (id:53661)
2207 - 87 Peter Street
Toronto, Ontario
Furnished Luxurious 1 Bedroom + Den Unit With 576Sq+Balcony, Fantastic Layout With Open Concept Living/Dining/Kitchen Area Located In The Heart Of The Entertainment District, Close To Financial District, Steps To Major Downtown Areas, Cn Tower, Rogers Centre, China Town, Best Restaurants & Shops. Building Amenities: Party Room, Guest Suites Theatre Lounge, Bar, Billiards Lounge, Fitness, Outdoor Terrace Etc. (id:53661)
801 - 30 Church Street
Toronto, Ontario
Rarely Available In Prime St. Lawrence Market. Feels Like A House With Bedrooms Upstairs (No One Above You). Quiet Sub Penthouse, Huge Multi-Level Corner Unit On The Top 2 Floors Of The Building. Unobstructed Sky View Of Gooderham Flatiron & Berczy Park (View Unavailable On Lower Floors). Over 1400 Sq. Ft. 2 Large Bedrooms W/Ensuite Bathrooms. Plus Main Floor Powder Room. Oversized Laundry Room With Tons Of Storage. Laminate Flooring On Main Living Area. Kitchen & Living Rooms Overlook Historic Flatiron Building. In The Heart Of Trendy St. Lawrence Market, Steps To Fabulous Restaurants, Shopping & Walking Distance To Financial District, TTC, Union Station & More.Suite Will Be Professionally Cleaned & Painted Prior To Closing ( After Tenant Vacates July 31). (id:53661)
125 - 43 Hanna Avenue
Toronto, Ontario
Baby you ain't seen nothin' yet! It doesn't get more authentic than this! Welcome to the Toy Factory Lofts - one of Toronto's most coveted residences! This spectacular true hard loft features soaring 13' ceilings and exposed post and beam construction. Exposed brick accents have been carefully restored, and this unit has received extensive upgrades including: a full complement of premium KitchenAid Appliances (Stainless Steel Fridge, Stove, and dishwasher - all 2022). An extensive bathroom reno with new shower hardware, vanity countertop, sink, backsplash and faucet / hardware in '23. Parking spot acquired in 2020 with 99 year lease - ask for details / it is included in the sale. Custom industrial bedroom doors ($30k+!) and sleek closets with premium shelving organizers. Rock n' Roll fans will appreciate that Randy Bachman of BTO used to live here! The zoning allows for dual use live / work. The building features world class amenities, w/ fitness room, 24hr concierge, steam room, hot tub, visitor parking, and outdoor terrace. Steps to all the best to Liberty Village has to offer - NODO, LOCAL Public Eatery, Metro Grocery, Brazen Head, School Restaurant. Hop the GO to head downtown, or take in a game at BMO field - the only thing missing is you! (id:53661)
906 - 23 Glebe Road W
Toronto, Ontario
Location, Location, Location! Discover sophisticated city living at Allure Condominiums a boutique, mid-rise gem quietly nestled in the heart of vibrant Midtown Toronto. This bright and meticulously maintained 921 sq. ft. suite offers a rare combination of 2 spacious bedrooms + a functional den, and 2 full bathrooms. The smart split-bedroom layout ensures privacy and comfort, making it ideal for couples, professionals, or small families. The sleek open-concept kitchen has been refreshed with custom cabinetry, and the bathrooms shine with impeccable cleanliness. Soaring 9-ft ceilings and large windows flood the space with natural light, creating a warm and inviting atmosphere.Step out onto your private treetop-view balcony, a perfect setting for peaceful mornings, fresh air breaks between Zoom calls, or cozy evenings under the stars.This suite includes:1 parking space1 lockerIn-suite laundryWell-maintained hardwood flooringEnergy-efficient appliances Youll love the quiet residential feel combined with the unbeatable convenience of being just steps from Davisville & Eglinton subway stations, Yonge Streets urban energy, top-rated schools, grocery stores, boutiques, and the future Eglinton Crosstown LRT.Residents enjoy hotel-style amenities including:24-hour concierge and securityState-of-the-art fitness centre & yoga studioRooftop terrace with BBQs, firepit, and skyline viewsElegant party room and catering kitchenMedia/theatre roomGuest suites for your overnight visitorsVisitor parkingAllure Condominiums is known for its well-managed building, friendly community feel, and upscale lifestyle in a quiet yet central location. With only 195 suites, you get the privacy of boutique living with all the comforts of a luxury residence.A perfect fit for discerning buyers looking for value, elegance, and convenience in one of Torontos most desirable neighbourhoods. This is more than a home its a lifestyle! (id:53661)
180118 Grey Road 9 Road
Southgate, Ontario
Welcome to 180118 Grey Road 9, Southgate. A nature lovers dream with endless possibilities. Nestled on 10 Acres of Mother Natures bounty, this versatile property is perfect for those seeking privacy, space, and a connection to the outdoors. Excellent opportunity for a Hobby farm, with chicken coop, duck pond, and tons of potential. Complete with 20 x 30 shop, with 10 foot door allowing for large equipment storage. This Very private 3 Bedroom, 1 Bathroom bungalow features hardwood floors throughout, granite countertops, and a spacious layout that invites warmth and comfort. Only 2 minutes from downtown Dundalk, close to school, shopping, town pool and medical offices. Easy commute to Highway 10, under 1 hour to Brampton. This Home includes an unfinished basement with laundry, offering potential to expand or customize to your needs. Grab that coffee and Enjoy relaxing on the large covered front porch with giant 12 x 28 front deck. Endless gardens and green space with ready to pick rasberries, cherries, black current and apple trees, plus black walnut and chestnut trees. Whether you're skating on your private pond in winter or exploring the surrounding natural beauty, this home brings the outdoors to your doorstep. (id:53661)
26 Baccarat Crescent
Brampton, Ontario
Immaculate 4-bedroom, 3-bathroom detached home in a prime Brampton location near Hwy 410 &Hurontario. This move-in-ready gem features a modern kitchen with quartz countertops, farmhousesink, breakfast bar, dinette, and stainless steel appliances. Enjoy engineered hardwoodflooring, vaulted ceilings in the family room with a cozy gas fireplace, California shutters,separate living and dining rooms, main floor laundry, and a powder room. Beautifully landscapedwith a private backyard, deck, pergola, garden shed, and no rear neighbours. Recent updatesinclude an upgraded furnace, central air, and on-demand hot water heater. Close to parks,schools, shopping, and transitdont miss this incredible opportunity! (id:53661)
3668 Belvedere Crescent
Mississauga, Ontario
Fantastic Opportunity To Own In One Of Mississauga's Most Prestigious Neighbourhoods, beautiful Sawmill Valley. Desirable Quiet Court Location With Miles Of Walking Trails. Close to HWY 403/407/QEW, Erin Mills Town Centre, Credit Valley Hospital, South Common Centre, UTM, GO station, Parks and Schools. Recently renovated executive home with large 4 bedroom (2nd and 3rd bedroom with Walk-in Closet), 3 new washrooms, huge family and living room & formal dining room, custom new kitchen with all brand new SS appliances. Walk out to a sun-filled, beautiful garden with a huge deck and a ground-floor laundry room with a side door leading to the backyard. The untouched basement awaits your imagination. A large-sized two-car garage and 4-car parking driveaway. CVC and the 3-zoned sprinkle system. SIMPLY MOVE-IN READY. (id:53661)
522 Doubletree Lane
Newmarket, Ontario
Gorgeous Brick Family Home In The Desired Summerhill Estates Of Newmarket! . Large bedrooms and a finished basement are features of this lovely four-and-a-half-bedroom home, which also has a custom stone fireplace, a quartz counter in the kitchen with S/S appliances, hardwood floors throughout, a full dining room, laundry room, and a garage. Completely Fenced Backyard with Gorgeous & Interlocking Gardens! Close to Yonge Street, Transit, Highways 400 and 404, and All of the Major Amenities! (id:53661)
48 Sorbara Way
Whitby, Ontario
Welcome To 3 Bedroom Corner Unit Townhouse in Whitby's Most Prestigious Brooklin Community. The Abundant Natural Light Throughout the House creates Warm and Inviting Atmosphere, making it Delightful Place to Call Home. This Townhouse offers Spacious and Open Concept Living Area with 9ft Smooth Ceiling Height, High End Finishes in the Kitchen with Granite Countertop, Centre Island and Breakfast Area. The Elegant Oak Stairs with Iron Pickets Leads to Upper Level that Offers Three Bedrooms and Laundry Room. The Primary Bedroom offers Walk-in Closet and luxurious 5 pc Ensuite. Minutes to Shopping, Restaurants, Hwy 412/407, City Transit, High Demand Schools and Walking Pathways. This is the One You Have Been Waiting For! (id:53661)
108 - 103 Roger Street
Waterloo, Ontario
Beautiful Newly Built 1 Bedroom Condo on ground floor located in the Heart of Waterloo. Located near Wilfrid Laurier University, University of Waterloo, Google HQ, & Grand River Hospital. Smart Layout with Large Bedroom, Full 3-Piece Bathroom, Open Concept Living/Dining, Wheel Chair Accessible, Ample Natural Light, Private Balcony with No Adjacent Neighbor, & Stainless-Steel Appliances with In-suite Laundry. Open concept layout, luxury vinyl plank flooring and 9-footceilings, corner unit with abundant light, big balcony to sit and relax. An Absolute Must See!!! Easy showing with Lock Box. (id:53661)
101 - 2901 Jane Street
Toronto, Ontario
Great Opportunity To Own A Beautiful Renovated Townhouse In A Vibrant Community Of North York Area. Surrounded By Schools, Shopping, Parks, Church ... Hardwood Floor On Mainfloor and Upgraded Open Concept Kitchen With Quartz Countertop, S/S Appliances And Porcelain Tiles. Large Windows With Ton Of Natural Lights And Excellent Layout. Entrance Door To Private Backyard, Great For Entertaining And BBQ. 3 Large Size Bedrooms Upstair With Big Windows And Closets. Newly Renovated Main Bathroom. New Potlights. Close To All Amenities: Jane Finch Mall, Restaurant, Grocery Stores, Banking, York University ... Easy Access To Hwy 400, 401, 407 ... 1 Underground Parking. Public Transit. A Must See! (id:53661)
917 - 9017 Leslie Street
Richmond Hill, Ontario
A bright and spacious residence in the heart of Richmond Hill, where convenience meets comfort, style, and lifestyle. This unit features a functional open-concept layout, large windows that flood the space with natural light, and unobstructed views. Brand New Laminate Flooring/Freshly Painted Throughout. Enjoy a modern kitchen with Brand New Quartz Countertop, newer appliances (1 year new), The primary bedroom offers large window and direct access to the balcony where you can enjoy your morning coffee or evening sunsets. Located in one of Richmond Hill's most sought-after communities, this condo is steps from: Hwy 7, Hwy 404 & 407 commute with ease. Restaurants, shops, and cafes, Times Square, Commerce Gate, and Hillcrest Mall, Public transit, parks, and top-rated schools. Building amenities include a 24-hour concierge, fitness centre, indoor pool and visitor parking. Whether you're a young professional, couple, or downsizer, this is urban living with everything at your doorstep. Lease it today and live where convenience meets everything. (id:53661)
3589 Riva Avenue
Innisfil, Ontario
This rare end-unit marina townhouse offers an unparalleled lifestyle in one of Ontarios most coveted resort communitieswhere breathtaking marina views, premium upgrades, and the vibrant charm of an upscale waterfront village await just outside your door. Step into the open-concept main floor, bathed in natural light from floor-to-ceiling windows and showcasing stunning East-facing water views. The expansive, private secured deck is the perfect setting for al fresco dining and entertaining under the stars. Inside, integrated speakers throughout the home, automated blinds, and premium upgraded appliances elevate every detail of day-to-day living. For boating enthusiasts and lake lovers alike, this home includes an impressive 30 private boat slip, fully equipped with power, lighting, and water accessperfect for spontaneous getaways on the lake. Upstairs, the luxurious primary suite overlooks the marina and opens to a private terrace through a versatile bonus space. Indulge in the spa-inspired ensuite, complete with a jacuzzi tub for the ultimate in relaxation. Two additional bedrooms and a beautifully appointed bathroom provide comfort and privacy for family and guests. With two garage spaces and two driveway spots, there's ample parking for visitors. Plus, youll enjoy the convenience of low-maintenance cottage living with all the amenities of a luxury resortjust steps from the Lake Club, Marina Village, and the scenic Nature Preserve. This is more than a homeits a rare opportunity to own a premier waterfront residence in Friday Harbours most desirable location. Lake Club fee: 262.47 | POTL fee: 288.82 | Buyer pays 2% +HST One-Time FH association fee (id:53661)
201 - 800 King Street W
Toronto, Ontario
Loft living in one of Toronto's most sought-after neighbourhoods. This rare two-storey unit at 800 King St W offers true industrial character with exposed concrete, floor-to-ceiling warehouse-style windows, and soaring double-height ceilings. The open-concept main floor features a functional kitchen with breakfast bar, full-sized appliances, and seamless flow into a bright living and dining space - perfect for day-to-day living or hosting. A private balcony adds outdoor space in the heart of the city. Upstairs, the open mezzanine bedroom is spacious and private, with a large double closet and access to a versatile den - ideal for a home office or studio setup. Monthly fees include heat, hydro, water, A/C, and more, making ownership simple and cost-effective. The unit also comes with an owned locker and access to building amenities like a gym, sauna, party room, and on-site security. Located at King and Niagara, this is A+++ Toronto - steps to Trinity Bellwoods, Stanley Park, the waterfront, TTC, shops, and some of the best dining in the city. Whether you're a first-time buyer, investor, or downsizer looking for a low-maintenance home with style and substance, this loft is ready for immediate possession. Don't miss your chance to own a piece of true urban living in a top-tier location. (id:53661)
108 - 103 Roger Street
Waterloo, Ontario
Beautiful Newly Built 1 Bedroom Condo on ground floor with Balcony located in the Heart of Waterloo. Located near Wilfrid Laurier University, University of Waterloo, Google HQ, & Grand River Hospital. Smart Layout with Large Bedroom, Full 3-Piece Bathroom, Open Concept Living/Dining, Wheel Chair Accessible, Ample Natural Light, Private Balcony with No Adjacent Neighbor, & Stainless-Steel Appliances with In-suite Laundry. Open concept layout, luxury vinyl plank flooring and 9-foot ceilings, unit with abundant light, big balcony to sit and relax. Less than a 10-minute drive or 20 minutes by transit to the University of Waterloo, Laurier University, and Conestoga College. An Absolute Must See!!! Easy showing with Lock Box (id:53661)
103 Milt Storey Lane
Whitchurch-Stouffville, Ontario
Location Location Location, A must see, Spacious modern townhome in a high-demand area, with a 2-car garage plus ample driveway parking for 2 additional vehicles. Newly renovated with freshly painted and smooth ceiling throughout. Enjoy new water proof vinyl flooring, pot lights, and zebra blinds.Upgraded kitchen space with new cabinets, marble backsplash & quartz countertops with waterfall island. Kitchen includes new stainless steel appliances. The sunlit rooms offer an open-concept layout with 9-foot ceilings, a generously sized great room, and dining area. Additionally, the garage is gym-ready, offering bright lights throughout with an interior wall setting. Conveniently located within walking distance to restaurants, supermarkets, shops, schools, parks, GO Train, GO Bus, and YRT stops. For virtual showing please visit the link. **EXTRAS S/S fridge, S/S stove, S/S range hood, S/S built-in dishwasher, washer & dryer, CAC, all existinglight fixtures, zebra blinds, garage door opener and remote.** (id:53661)
Lower Unit - 2 Persica Street
Richmond Hill, Ontario
**One-Bedroom Apartment for Rent in Highly Desirable Richmond Hill Area**This lower-level suite features two levels: a ground-level living room and kitchen, and a basement-level bedroom. Enjoy a large window that provides ample natural light. The apartment is conveniently located near Yonge Street, with a separate walk-up entrance, laundry facilities, and a stand-up shower bathroom. The main level includes a spacious kitchen. You'll find essential amenities nearby, including Food Basics, No Frills, Shoppers, and McDonald's. Public transportation is also easily accessible. The tenant is responsible for paying one-third of the utility bills. Please note that pets and smoking are not allowed. (id:53661)
12 Otter Crescent
Toronto, Ontario
A rare opportunity to own a fully custom-built gem in the heart of Lytton Park welcome to 12 Otter Crescent. This is where refined luxury meets everyday comfort, crafted with the finest materials, elegant finishes, and an architectural vision designed to inspire. From the moment you enter, youre met with sky-high ceilings, expansive european windows, and a flood of natural light that dances across every surface. Every window frames a view of lush greenery and mature trees, offering a serene and private atmosphere throughout the home.12 Otter Crescent offers a rare sense of tranquility a setting that feels more like a secluded country escape than a city address, yet youre in the heart of Toronto, surrounded by natural beauty and timeless charm. Homes in locations like this are truly few and far between.Every inch of this home reflects purposeful design nothing was done by chance. From the wall detailing to the flow of the kitchen, everything was guided by an artistic vision rooted in luxury and intention. This is not just a beautiful home its a statement of thoughtful living.Featuring four bedrooms upstairs, one ideal as a home office, a custom kitchen with Wolf appliances, Sub-Zero fridge, two fireplaces, two laundry areas, a wine cellar, and a fully finished basement with a gorgeous built-in bar, this home blends elegance with practicality.Additional highlights include a tankless hot water system, custom cabinetry, and high ceilings. Steps from Avenue Road, Yonge, TTC, top schools (Havergal, UCC, Crescent, TFS, John Ross Robertson, Glenview, Lawrence Park), and nearby parks like Chatsworth Ravine and Alexander Muir Gardens.This is more than a home its a rare find. A place to impress, to feel proud of, and to create lasting memories. Homes like this dont come often it must be seen in person to be truly appreciated. (id:53661)
10 Meander Close
Hamilton, Ontario
Your dream home awaits. Welcome to 10 Meander Close, a luxurious cape cod style home set in an exclusive enclave of estate homes in the charming community of Carlisle. Featuring over 4000 square feet of impeccably designed, finished living space, 6 total bedrooms, 5 bathrooms, & incredible backyard oasis with in-ground pool, hot tub, cabana, gazebo, fire-fit, & greenhouse. White oak hardwood flooring on the main & second level, with matching wood staircase with wrought iron spindles, sophisticated designated office, romantic formal dining room, & sunken living room with focal brick gas fireplace & custom built shelving. The stunning white kitchen features black accents, gold hardware, granite counter tops, 10 ft centre island, 10 ft long walk-in pantry, & high-end appliances. Large mudroom off the kitchen, ideal for family storage with garage entry. Upstairs, 5 large bedrooms, 4 share 2 resort like bathrooms, & the primary has an expansive 5 piece ensuite. Large dressing room in the primary with built-in shelving with glass doors. Convenient upper level laundry room & hallway balcony overlooking the stunning backyard. This home has been tastefully renovated with gorgeous feature walls, wainscotting, crown moulding, upgraded lighting, built-in cabinetry & so much more. The finished basement features a glass encased theatre room, extra bedroom with access to 4 piece bath, & plenty of storage space. Take the back sliding doors to the backyard retreat with incredible hardscape, gardens, & outdoor lighting. Jump into the hot tub on those cold winter nights, or walk the path to the pool area with plenty of space for lounging, dining, & entertaining. Custom cabana, fire-pit, gazebo, & state of the art greenhouse to keep the whole family entertained throughout the summer. The curb appeal is remarkable, with hundreds of thousands spent on hardscape & lush gardens both in the front & back of the home. Full irrigation system with 15 zones. Shows 10++. (id:53661)
























