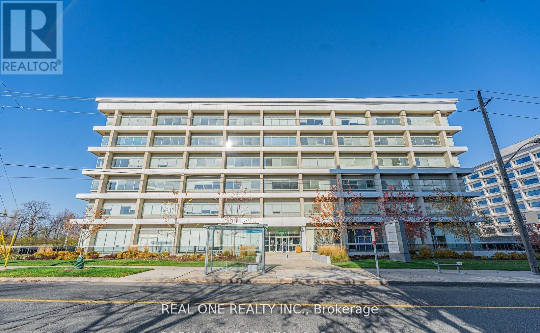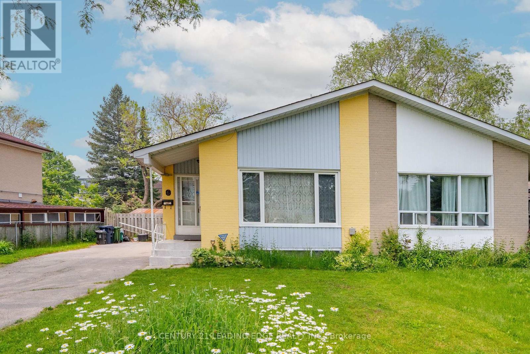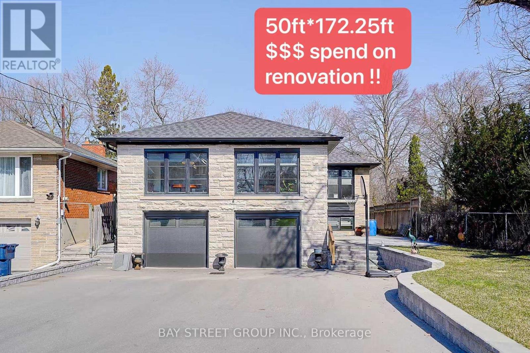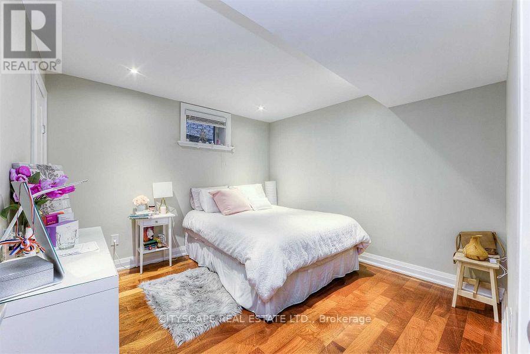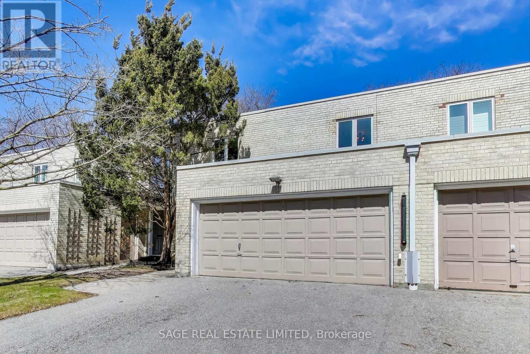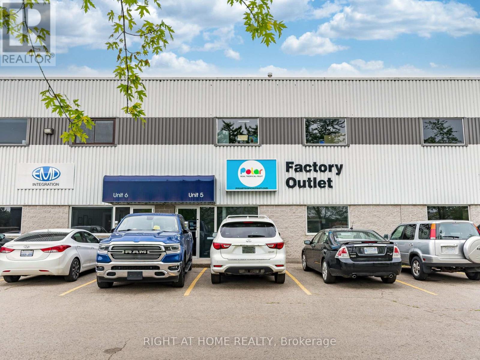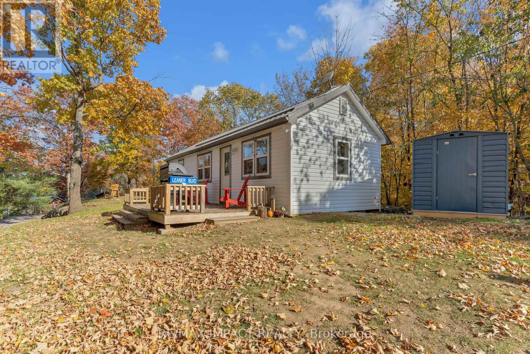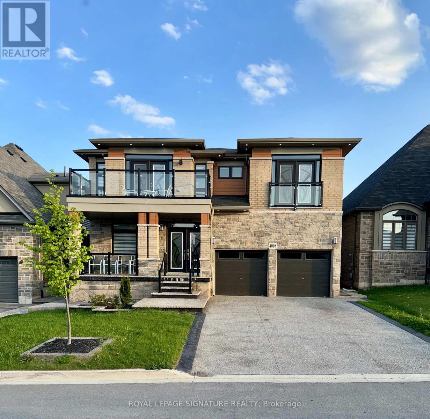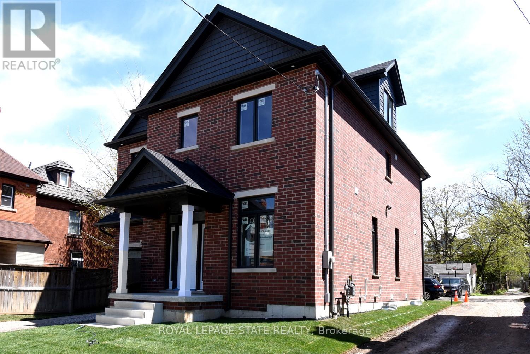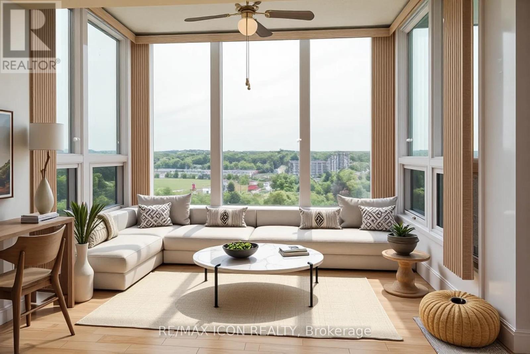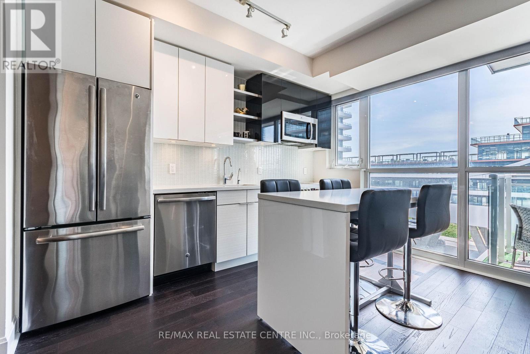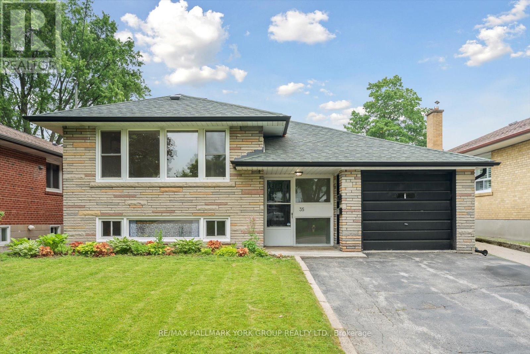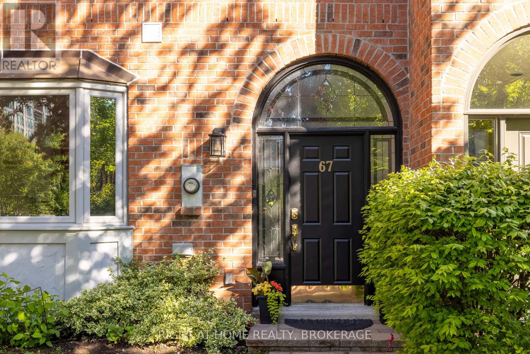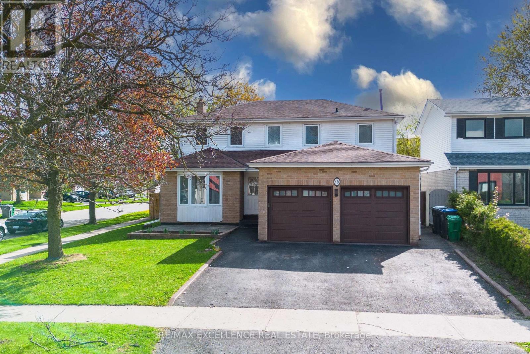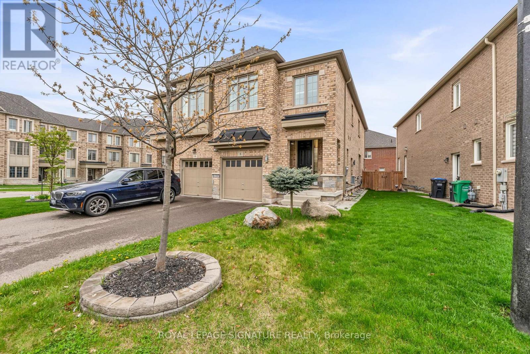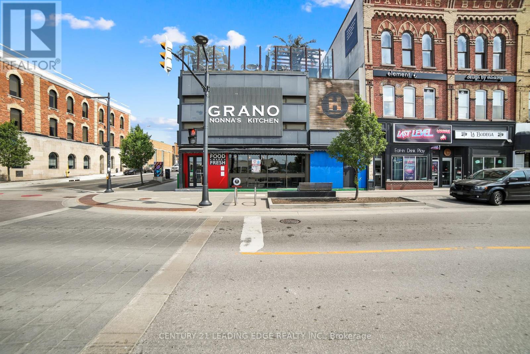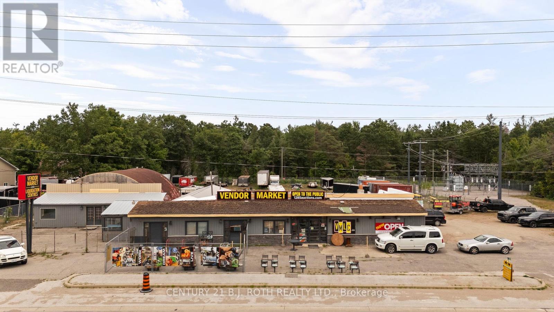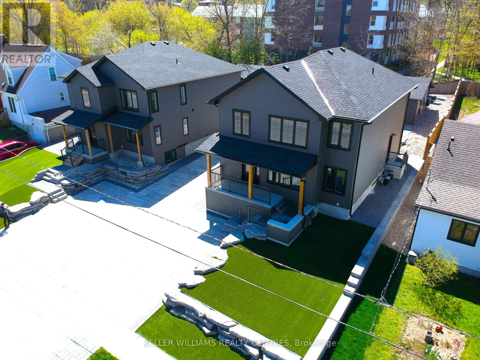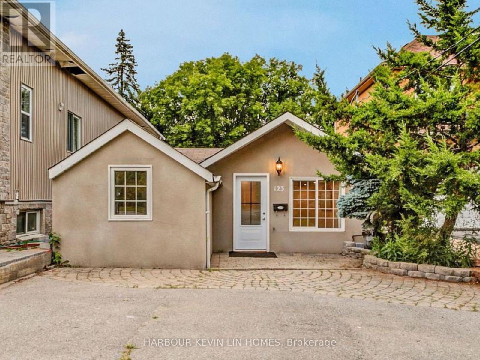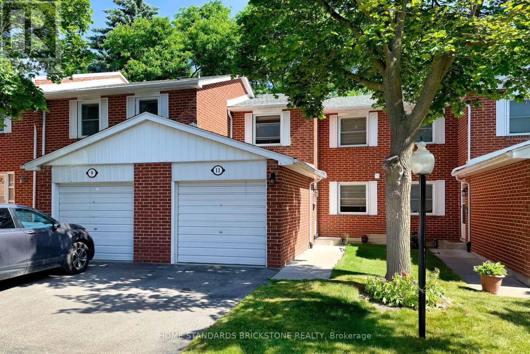411 & 412 - 220 Duncan Mill Road
Toronto, Ontario
First Class Office Building* New Renovated High End Interior Finishes* Bright & Spacious Corner Office Suite* Pot Lights and Hardwood Floor Throughout *All 5 Private Offices With Windows * Sitting Area Next to Kitchenette With Granite Countertop * 4 Parking Spots Included * Move In Condition* Recent Building Renovations Include Lobbies On Each Floor, Elevator Cabs, Public Washrooms*** Rental Included All The Utilities, Daily Office Cleaning and Free Use Of 2 Boardrooms For Larger Meetings In The Building!!!! 24 Hrs Security, Building Insurance* Ttc At Front Door (id:53661)
6 Ravenrock Court
Toronto, Ontario
Unlock the potential of the incredible home! Perfect for investment or multi-generational living, this spacious 6 bedrooms, 2 full bathroom property offers endless possibilities. With 2 kitchens, 3 bedrooms upstairs and 3 downstairs, you create a dream home for extended family. Enjoy the functional layout, private backyard oasis, and large driveway with ample parking. Location that's just moments from all the essentials: schools, parks, shopping, and public transit. This charming home is a rare find! A must-see for first-time buyers, investors, and families alike. Don't miss out - schedule a viewing today and make this fantastic opportunity yours! (id:53661)
7 Caswell Drive
Toronto, Ontario
***$$$ Spent on Top to bottom Renovation with permit on main and lower level (2021)*** Situated on one of the Neighbourhood's Best Streets. Across from A Large Park With Mature Trees, Playground & Lots Of Green Space. Prime Lot 50ft * 172.25ft with no sidewalk. Modern and Elegant Glass Staircase and door. Oversized Windows which flood this Home with an abundance of Natural Light. Spacious Open Concept Living Room includes a large dining area. Modern kitchen featuring quartz countertop, an oversized island, S/S appliances. Quality engineered hardwood and potlights on main. Separate Side Entrance to a Professional finished Basement with 2 bedrooms, a living room, a kitchen and a 3pc washroom for potential rental income. Close to Ttc/Finch Subway Station, Restaurants, Entertainment, Shopping, Groceries And Much More! Easy access to Highways 404 & 401. (id:53661)
608 - 85 Wood Street
Toronto, Ontario
***AAA Location, Ideal for 2-3 residents, In The Heart Of Church And Yonge Corridor. Open Concept, Bright & Spacious 2 Bdrm + Den + Balcony. ***Den Can Be Used As 3rd Bdrm***. Floor-To-Ceiling Windows; Full Balcony W/Stunning Clear View, Floor-To-Ceiling Windows; Restaurants, Shops & More; Great Amenities, Huge Gym Walking Distance To U Of T, Toronto Metropolitan Uni, Hospitals, Yonge St, Eaton Centre, College Park; Steps To Ttc/Subway, Loblaws...photos are from previous listings (id:53661)
411,412 - 220 Duncan Mill Road
Toronto, Ontario
First Class Office Building* New Renovated High End Interior Finishes* Bright & Spacious Corner Office Suite* Pot Lights and Hardwood Floor Throughout *All 5 Private Offices With Windows * Sitting Area Next to Kitchenette With Granite Countertop * 4 Parking Spots Included, 1 on Surface and 3 Underground *Move In Condition* Recent Building Renovations Include Lobbies On Each Floor, Elevator Cabs, Public Washrooms*** Rental Included All The Utilities, Daily Office Cleaning and Free Use Of 2 Boardrooms For Larger Meetings In The Building!!!! 24 Hrs Security, Building Insurance* Ttc At Front Door (id:53661)
7 - 228 St George Street
Toronto, Ontario
Rare Find! Historic Building In The Annex. Close To U Of T, Yorkville St., St. George Station, Many Pubs, Restaurants, And Shops. An Upper Level Unit Full Of Sunlight With Windows On North, South & East Side. Large Kitchen. Ensuite Laundry. Parking & Locker Included. 2nd Bedroom Fits A Single Bed Or Can Be Used As Office. (id:53661)
904 - 150 Neptune Drive
Toronto, Ontario
Very Spacious 3 Bedroom Unit , Centrally Located In The GTA! Large Sunny Corner Unit In High Demand Building. Modern Gourmet Kitchen W/Quartz Counters. 2 Updated Bathrooms, One With Quartz Counters, The Other With Granite. Large Living/Dining Room Perfect For Entertaining. Exits to 2 Large Balconies, 1 Off Prim Bedroom. Newer Laminate Floors, ensuite laundry Updated Light Fixtures Throughout. (id:53661)
Bsmt - 26 Duggan Avenue
Toronto, Ontario
Beautifully Renovated Triplex In Sought-After Deerpark/Ucc/Bss Neighbourhood. Fully Renovated 2 Bedroom Basement Floor Unit. New Engineered Laminate Floors Throughout, Functional Space. Separate Hydro & A/C Unit. Old Charm With Modern Interiors. (id:53661)
2812 - 125 Redpath Avenue
Toronto, Ontario
Available June 1st - The Eglinton-Sherwood Floor Plan - 459 Sqft 1 Bed(S), 1 Bath - -Balcony With East Views. Open Concept Kitchen Living Room -1 Bedroom And 1 Full Bathroom Unit.. Ensuite Laundry, Stainless Steel Kitchen Appliances Included. Engineered Hardwood Floors, Stone Counter Tops. (id:53661)
26 Crimson Millway
Toronto, Ontario
Presenting 26 Crimson Millway, a beautiful condo townhouse nestled in the esteemed St. Andrews-Winfield area of Toronto. This residence features 4+1 generously sized bedrooms and 4 recently updated bathrooms, enhanced by a recent paint upgrade for a contemporary feel. New Pella Windows throughout . Primary bedroom with 4 Pc ensuite and walk-in closet. An additional 3 Large Bedrooms upstairs for your Family with a 4 pc bathroom bathroom to service them. This Condo Townhouse is over 1900 Sq/Ft plus the lower level. A main floor Eat-In Kitchen and Dining and Living Room with floor to ceilings windows and a walk out to your private, quiet garden with a 2 Pc bathroom for your guests convenience. The lower level boasts a 5th bedroom, Recreation room, 3 PC bathroom, large furnace room with storage and cold closet. Renovated bathrooms, fixtures, lighting and flooring enhance the quality of living, establishing a chic and modern atmosphere for residents to relish. Offering a double private garage and a secluded private garden, this tranquil complex prioritizes convenience and safety. Maintenance fees encompass crucial services such as snow removal, front gardening, water, parking, insurance, an outdoor pool in the complex and common elements, ensuring a seamless living experience. Seize this exclusive chance to acquire a slice of Toronto's coveted neighbourhood. Discover the ideal blend of comfort, sophistication, and prime location at 26 Crimson Millway. This Large Townhouse has been updated with new Pella Windows in 2020. Maintenance Fess are $1,735.21 per month - Maintenance fees include snow removal and professional front gardening, water, parking, building insurance and common elements so you can enjoy a well-kept exterior without the extra effort. (id:53661)
3703 - 20 Lombard Street
Toronto, Ontario
Corner 2 Br + Media Is 843 Sq.Ft + 392 Sq.Ft Wrap Around Balcony + Parking + Closet Organizer + Window Coverings + Upgrades Throughout | Welcome To 20 Lombard At Yonge+Rich | Live In Unparalleled Luxury High Above The City With Soaring Ceilings, Floor To Ceiling Windows, Gourmet Kitchens + Spa-Like Baths | Embrace The Very Best Of The City Just Mere Steps To Subway, Path, Eaton Centre, Uoft, Financial + Entertainment District. (id:53661)
505 - 1455 Lawrence Avenue W
Toronto, Ontario
Spacious, stylish, and move-in ready! This beautifully updated light filled 1-bedroom, 1-bathroom condo offers modern living with stunning north-facing views and a bright, airy feel throughout. Enjoy a sleek renovated kitchen and bathroom, generous living and dining space, and an oversized balcony perfect for morning coffee or evening unwinding. Ideally located at Keele & Lawrence with excellent transit access, easy access to Hwy 401, and just minutes to Yorkdale Mall, grocery stores, local shops, restaurants, and everyday essentials. A fantastic opportunity for first-time buyers or downsizers! (id:53661)
202 - 178 Main St. Unionville Street
Markham, Ontario
**New Renovated Prime Office Space for Lease in the Heart of Historic Main Street Unionville** Welcome to an exceptional leasing opportunity at Main Street Unionville! This approx. 607.75 SF., office space is situated on the 2nd floor, offering a serene and productive environment ideal for professional office, service, or medical uses. Located in the bustling centre of historic Main Street Unionville, this space enjoys a high foot traffic area, making it a coveted destination point for both tourists and locals. The vibrant surroundings and charming atmosphere add to the appeal, ensuring that your business will thrive in this dynamic community. Don't miss out on this rare opportunity to position your business in one of Unionville's most sought-after locations! **EXTRAS** TMI: $21.88/sf, Situated in a prime, highly trafficked area, Surrounded by historic charm and modern amenities. Tenant Pays Own Tenant Insurance. (id:53661)
506 - 5002 King Street
Lincoln, Ontario
50 Plus Adult living Apartments in the Heart of Beamsville, walking distance to all amenities including Community Centre, Coffee shops, Grocery Store and many great restaurants! This 957 sq ft unit with high end finishes is a 2 bedroom apartment with views to the south from the large Balcony. This unit offers large kitchen with island and great sized living area. In-suite laundry available also. All appliances are included in the rental price as well as water. There is also a common patio area for all residents to enjoy at the rear of the building to enjoy the sunshine! Beamsville is home too many award winning wineries and walking paths and close to the Bruce Trail for the nature lovers. Minimum one year leases required. All Applicants require first and last months rent, Credit Checks, Letters of Employment and or Proof of Income. Please ask about our limited parking options for this building. Some pictures virtually staged. (id:53661)
2800 Ardoch Road
North Frontenac, Ontario
Residential Building Vacant Lot, 8.95 Acres Of Unspoiled Land 1 Driveway Ready, (You Can Divide-Up To 4 Individual 2.3 Acres At Your Own Expense Has To Have 150 Ft Frontage & & 0.8Acre Land That Is Enough For Severance) Hydro Post's On The Loat And Well Back From The Road,A Large Area About First 200 Ft From The Road Flat Surface & About 50 Ft Slope (Great Land To Build Walk Out Basement) Another 350 Ft Flatish Surface 2 Min Drive To Boat Launch (id:53661)
20 Graystone Avenue
Kitchener, Ontario
Welcome to 20 Graystone Ave Kitchener! Have you been waiting to find that perfect bungalow in an established neighbourhood with a large lot and no back neighbour looking into your yard? This solid brick bungalow has been tastefully updated and lovingly maintained. The open concept living areas and large windows make this home feel light and airy. The kitchen features quartz countertops, a large island with stove built in and plenty of extra storage with views of the large private backyard. The main floor features an additional 2 bedrooms with an 8x9 walk-in closet for the primary and a cheater ensuite with separate shower and large soaker tub for winding down at the end of a long day. The fully fenced yard is large and private for those peaceful evenings enjoying the quiet or entertaining friends and family, with full access from the church lot behind to bring in your boat, trailer etc. Located on a large 70ft lot in the desirable neighborhood of Forest Hill, close to shops and with easy access to hwy and great schools, this home may be the one you have been waiting for! Don't hesitate, book your private showing today. (id:53661)
5 - 70 Monarch Road
Guelph, Ontario
Immaculate 2,100 Sq Ft Industrial Condo in Sought-After North Guelph Plaza This exceptionally maintained commercial unit offers a versatile space ideal for a wide range of businesses. Located in a high-traffic area with convenient access to Highways, this unit is zoned B4, permitting numerous commercial and industrial uses (refer to supplements for full zoning details).Currently used for food production, the unit features clean rooms, and generous storage areas. The layout includes a welcoming reception area, ample storage, and a bathroom. A 10 x 12 overhead bay door with an automatic opener offers functional access for shipping or receiving. Low condo fees in a well-maintained complex Buyers and buyer's agent to confirm zoning and permitted uses. City permits available. (id:53661)
902 - 9 Bonheur Court
Brantford, Ontario
Welcome to this beautifully maintained, move-in-ready 2-bedroom condo in the desirable Lynden Manorone of Brantfords most popular addresses! This bright, inviting unit boasts an open-concept living and dining area, highlighted by a full wall of glass and sliding doors that open to a private balconyideal for morning coffee or evening unwinding. The well-appointed kitchen features ample cabinetry and generous counter space, perfect for both everyday meals and entertaining guests. Both bedrooms are spacious with double closets, and the large 4-piece bathroom offers both a tub/shower combination and a separate walk-in shower for added comfort. Additional features include in-suite laundry with a stackable washer/dryer, a dedicated hot water heater, one parking space, and a large storage locker. Residents of Lynden Manor enjoy access to a well-maintained building with great amenities, including a fitness center, party room, welcoming lobby, and beautifully landscaped outdoor spaces. Conveniently located within walking distance to grocery stores, restaurants, gyms, and charming local shops with Lynden Park Mall and Highway 403 just minutes away this is condo living at its best! (id:53661)
30 Musselman Crescent
Woolwich, Ontario
Paradise Found in the Charming Village of Conestogo! This one-of-a-kind residence offers 2,720 sq. ft. of state-of-the-art living space on nearly half an acre of pure serenity. Live in luxury or explore incredible flexibility with multiple living areas-ideal for multigenerational families or generating income. Potential rental income of up to $5,500/month, with one unit alone estimated at $3,000/month. Just minutes from Waterloo campuses, this rare gem is perfect as a forever home or smart investment. A true entertainer's dream-where everyone wants to visit and no one wants to leave! (id:53661)
9010 Perth Road
South Frontenac, Ontario
Lakefront Retreat Just 45 Minutes North of Kingston. Escape to your own private point surrounded by water at this spectacular, recently renovated lakefront property. Set on a secluded lot, this retreat features a charming main cottage, two storage sheds, and two fully equipped guest cabins, each with its own private deck, kitchenette, bathroom, and all recently updated for modern comfort. With 4 spacious bedrooms and plenty of additional living space, there's room for the whole family and beyond. Whether you're hosting friends, enjoying multi-generational vacations, or exploring income opportunities through short-term rentals, this property offers unmatched flexibility while maintaining your privacy. Step outside to your private dock- ideal for water activities- or unwind around the campfire while soaking in the peaceful surroundings. The property also includes a private boat launch, making it even easier to explore the water at your leisure. Ample outdoor space for recreation lets you fully embrace the natural beauty of the area. This is a rare opportunity to experience comfort, privacy, and adventure all within an hour of Kingston. (id:53661)
4008 Highland Park Drive
Lincoln, Ontario
Welcome to this stunning custom-designed masterpiece by Losani Homes which has total living space of 4500 square foot, where elegance meets modern functionality. This exceptional home offers six generously sized bedrooms, each with its own closet, providing abundant storage and privacy. The luxurious primary suite features a spa-inspired 5-piece ensuite with a soaker tub, glass-enclosed shower, and double vanity. Two additional bedrooms include private bathrooms, while two more share a Jack and Jill washroom. A versatile room with French doors can serve as a bedroom or a quiet home office. Soaring 9-foot ceilings and ambient pot lighting enhance the homes sophisticated atmosphere. The open-concept design is perfect for both entertaining and daily living, with rich hardwood flooring flowing throughout. At the heart of the home is the chefs kitchen, boasting stainless steel appliances, quartz countertops, a large island with breakfast seating, and ample cabinetry. This space opens seamlessly into the great room, anchored by a stylish fireplace and expansive windows that fill the space with natural light. The exterior is equally impressive, featuring sleek, modern architecture and professionally landscaped grounds that provide a serene and polished outdoor space. A private backyard with no rear neighbors offers the perfect setting for outdoor entertaining or relaxing evenings .The fully finished basement enhances the homes value and versatility, offering two large bedrooms, a full kitchen, spacious living area, and a modern 3-piece bathroom ideal for extended family or as a self-contained suite. Every element of this home has been carefully crafted, from the tailored floor plan to the premium finishes throughout. This is a rare opportunity to own a truly exceptional property that combines luxury, comfort, and thoughtful design in every square foot (id:53661)
279 Hess Street S
Hamilton, Ontario
LOOK at me! The WOW factor! Starting at the Front Door! A stunning Custom New Build, 2-1/2 storey detached home, 3 or 4 bedrooms! Approximately 2870 square feet, (above grade), of fabulous space with all of the extras that you want and that you deserve, multi-generational living is viable with the added benefit of the top to bottom elevator, a wonderful open concept design, 10-foot main floor ceiling height, pot lights, engineered hardwood & ceramics throughout, bright main floor study or office ideal if you work from home. Family room with fireplace, dining room with sliding doors to yard, walk-in Butler pantry with sink all within eyesight of your beautiful kitchen with your island! 3-1/2 bathrooms, primary bedroom features, walk-closet, a second closet and a huge 5-piece ensuite, spacious second floor laundry with sink for the delicates. The upper level can be creative studio space with a walk-in closet and 4-piece ensuite or the 4th bedroom as a junior suite and a great guest room! Features 200-amp service, single car oversize garage with roughed in electrical vehicle car charger and inside entry to the mudroom. Full unfinished lower level with a separate entrance and a walk up to the back yard, cantina/cold room. Located in the desirable Southwest Hamilton location and standing proudly in the Durand South Neighborhood. This is a new build property, started in 2024 and will be completed in 2025. All measurements and dimensions are approximate only, plans and room dimensions may vary, taxes have not been set, taxes based upon older previous assessment value, taxes & assessment value are subject to change. Please view the virtual tour. There is still time for you to choose your colors, flooring & cabinets! (id:53661)
901 - 237 King Street W
Cambridge, Ontario
Stunning views, exceptional amenities, and a fantastic location! Welcome to Kressview Springs, where this spacious 2-bedroom, 2-bathroom condo offers breathtaking panoramic views of Riverside Park and the surrounding natural beauty. Enjoy the sights and sounds of nature from your private balcony and sunroom, or step outside and explore the nearby walking trails. Inside, you'll find a bright, open living space, an open-concept kitchen, in-suite laundry, and ample storage. The condo is painted in a neutral color, providing a versatile backdrop for any décor. The primary bedroom features an ensuite bathroom, while the second bedroom offers additional space to suit your needs. This well-maintained building boasts top-tier amenities, including a heated indoor pool, hot tub, sauna, gym, games room, woodworking room, and library. Residents can also enjoy the outdoor terrace with BBQs. The unit includes secure underground parking and a storage locker for added convenience. Recent updates to the windows and lobby further enhance the appeal of this sought-after building. With easy access to Highway 401 and public transit, this is an incredible opportunity to enjoy comfortable, carefree condo living at Kressview Springs! Book your private showing today! (id:53661)
2 - 136 High Park Avenue
Toronto, Ontario
Modern Luxury Meets Timeless Living in Torontos iconic High Park Ave and neighbourhood. this brand new residence redefines upscale urban living immersed in nature. Arrive through a private entrance with a grand entryway filled with natural light. this elegant home showcases soaring ceilings, rich finishes, and a thoughtfully designed layout that seamlessly blends style and function. The heart of the home is an expansive eat in kitchen with open concept living featuring premium stainless steel appliances, custom cabinetry, and powder room. Upstairs family room with twoSpacious bedrooms and two full bathrooms. Garden the shared outdoor space, BBQ with friends and family and enjoy all High Park has to offer.convenient surface parking included.With unbeatable access to bike trails and the subway at High Park Station. Explore the citys best shops, cafes, restaurants on both Dundas West in the junction, Roncesvalles and Bloor West Village. High Park Ave offers the lifestyle you've been waiting forsophisticated, spacious, and back to nature. (id:53661)
168 Rockface Trail E
Caledon, Ontario
Spectacular Brand New Luxury Townhouse with an amazing floor plan for Lease in Caledon!!! This is a brand-new Luxury townhouse with 4 bedrooms and 4 washrooms, double car garage with private Lane-way entrance. It is spacious with approx. 1700 sq.ft of contemporary livingspace, with high 9' ceiling and all round SPC vinyl flooring. The first floor has a nice foyerwith a separate bedroom ensuite with 4 piece washroom that can be well suitable for privatestudy or guest room. The Kitchen of good size and upgraded with stainless steel appliances(Stove , Fridge & Dishwasher) , Quartz counter top, Back splash and a breakfast area. Theliving family area is spacious with large windows which gives it good natural light and has alarge wooden floor deck. The Primary bedroom ensuite with a His and Hers bathroom. The stairsrails are Oak wood stained, it has front door smart lock , lots of green area in the frontentrance. Comes with Free Rogers Ignite internet for 1 year (May 2025- May 2026) It is a few minutes walk to the bust stop and close to 2 schools and shopping area, close to the Mount Pleasant GO station, just a few minutes drive to Highway 410.. Costco is coming soon to Rural Caledon! (id:53661)
312 - 6 Chartwell Road
Toronto, Ontario
This beautifully designed 2-bedroom, 2-bathroom condo offers modern living in one of Etobicoke's most vibrant and evolving neighborhoods. Enjoy a bright, open-concept layout with floor-to-ceiling windows, a sleek kitchen with quartz countertops and stainless steel appliances, and a spacious living area that walks out to a private balcony. The split-bedroom design provides optimal privacy, with the primary suite featuring ensuite and generous closet space. Additional features include ensuite laundry, contemporary finishes, and 9-foot ceilings throughout. Located just steps from shops, restaurants, parks, TTC, and a short drive to downtown Toronto or the waterfront. Easy access to Hwy 427, QEW, and the Gardiner makes commuting a breeze. (id:53661)
397 Burloak Drive
Oakville, Ontario
Welcome to 397 Burloak Drive, a spacious and well-maintained bungalow available for lease in the sought-after South-west Oakville. Built in 2007, this home offers over 2,000 sq ft of main floor living with 9-foot ceilings and hardwood floors. Enjoy an updated kitchen with quartz countertops, center island with breakfast bar, and extra pantry. The family room features a cozy gas fireplace and walkout to the patio-perfect for relaxing or entertaining. The primary bedroom boasts a walk-in closet and a 5-piece ensuite with soaker tub and double vanity. Two additional bedrooms share a Jack & Jill bath. The main floor also includes a bright combined living/dining area, powder room, and laundry with garage access. The finished basement offers a large recreation room and plenty of storage. Steps to parks, trails, Lake Ontario, top-rated schools, Bronte Harbour, and Bronte Village shops and restaurants. Move-in ready! (id:53661)
4205 - 4011 Brickstone Mews
Mississauga, Ontario
Welcome To This Elegant And Spacious Ungraded Unit With Luxurious Finishes And Amenities. Features Soaring High Ceilings, Floor To Ceiling Windows, Combined Hardwood living and dining And Terrace For Entertaining. Prim Bedroom with a walk in closet and 3 piece ensuite, shower cabin glass sliding doors and floor to ceiling large tiles. Second Bedroom with Mirror sliding door closet. Main washroom features a jacuzzi surrounded by two tone tiles. Steps To Everything: Square One, Transit, Library, Celebration Square. Close To Highways 403 And 401 **EXTRAS** Stainless Steel Kitchen Appliances: Fridge, Stove, Built In Over-The-Range Microwave. Stackable Washer And Dryer. 1 Parking Spot And 1 Locker. (id:53661)
2013 - 17 Zorra Street
Toronto, Ontario
A stunning 1 bed, 1 bath condo that combines luxury, convenience, and breathtaking views! Perched on the 20th floor, this bright and airy unit boasts 9-foot ceilings, floor-to-ceiling windows, and two walkouts to a private balcony, perfect for enjoying panoramic city and lake views. The elegant kitchen features sleek cabinetry and modern finishes, ideal for both daily living and entertaining. Located just seconds from the QEW and Hwy 427, and minutes to Downtown Toronto, Sherway Gardens, and countless shopping and entertainment options. This unbeatable location makes commuting and city living effortless. Enjoy resort-style amenities including a large indoor pool, hot tub, steam sauna, BBQ terrace, 24/7 concierge, fully equipped gym, party room, and more. Whether you're a first-time buyer, downsizer, or investor, this condo checks all the boxes! (id:53661)
138 Keppel Circle
Brampton, Ontario
Welcome To This True Gem In Brampton - A Newly Constructed Townhouse With An Outstanding Layout! 4 Bedroom And 4 Bath With Lots Of Upgrade, Main Floor Bedroom With Ensuite Is A Perfect In-Law Or Nanny Suite. Open Concept Kitchen With All Stainless Steel Appliances, And Of Course, And Extra-Large Centre Island Is A Dream-Come-True. Lots Of Natural Sun Light Comes Through Large Windows From Both Front And Back. All Windows Are Installed With Custom Measured Pull-Down Shades. All Bedrooms Are Spacious With Large Closets. Master Bedroom Comes With A 4-Piece Ensuite. High Efficiency Furnace And Tankless Water Heater, Close To Mount Pleasant Go Station, Groceries, Schools And More, This Home Offers You Absolutely EVERYTHING. Enjoy The Luxury Of Living! (id:53661)
3352 Ellengale Drive
Mississauga, Ontario
Stunning Apartment with Large Windows for Natural lighting. With Separate Entrance; 2 Bedrooms, Large Living Room, Kitchen With Walkout Sliding Door, Separate Laundry. Suitable For 2 Quiet Working Professionals, Or 2 Utm Students; One Parking Included. Bus Stop Across The Street, Minutes To Schools, Library, Shopping Mall, Grocery Store, Plaza, Utm near by. Utilties included (Gas, Water, Electricity, and Internet) Additional Charge for Over use of Utilites. (id:53661)
511 - 33 Shore Breeze
Toronto, Ontario
Super Clean, freshly painted 746 sq ft 2 BR + den. You must see this unit. Premium location for upscale lifestyle steps from Humber Bay's vibrant waterfront and scenic trails. Enticing mix of bustling restaurants, shops, and transit steps away. Enjoy stunning lake views and amazing sunsets from your serene 112 sq ft balcony upgraded with wood deck tiles. Has Ritz type amenities, ample underground visitor parking - invite friends and family for a BBQ and dip in the affinity pool surrounded by serene loungers to relax and take in the views. This unit is super clean, has in suite security system for safety, upgraded with beautiful laminate floors (no Carpet), beautiful quality finishes on cabinetry, Stainless Steel Appliances, Quartz counter tops, Kitchen island, Beautiful colour scheme with porcelain tiles in bathrooms. Very spacious, flexable floorplan can accomodate many living arrangements. Parking and Locker included in maintenance fees. Pets are restricted to 25 lbs, building has dog washing station to clean up before entering your unit. Building offers guest suites for your out of town guests, has a theatre room, outdoor patio/lounge, pottery studio, sports simulator, outdoor mini golf, Billiard room, darts, kitchen, Change rooms, Saunas, yoga studio, pool/jacuzzi, BBQ's, Fitness Gym, Table Tennis. (id:53661)
3813 Bayswater Crescent
Mississauga, Ontario
Welcome to this sun filled charming home in a sought after area of the Malton Community, nestled on a quiet crescent, in a family friendly neighborhood. The main floor of this raised bungalow offers 3 bedrooms, an eat-in kitchen with pantry and backyard access, a spacious living and dining room, crown moldings and so much more. The finished basement level is versatile with a separate entrance, above grade windows, recreation living area with a gas fireplace, bedroom, bathroom and a bright laundry room with double utility sinks, furnace area and storage. The lower level space is ideal for accommodating additional family members and guests and can easily be converted as potential rental income. The wide corner pool-size lot with ample driveway parking leaves room for growth and expansion to create your dream oasis. Electrical has been upgraded to 200 Amp. New Roof in 2024, Newer Furnace and Air-Conditioner in 2020, and the Windows were upgraded in 2004. This property is conveniently located near parks, transit, shopping, schools, places of worship, highways and so much more! (id:53661)
Th20 - 93 The Queensway
Toronto, Ontario
Rare opportunity to lease a fully furnished studio condo-townhome in a highly desirable location! This property offers a functional open concept layout for comfortable living. Step inside and be greeted by the inviting living room, with a walkout to a large balcony. A cozy breakfast bar area, next to a well-appointed kitchen, equipped with newer stainless steel appliances. Large windows allowing for plenty of natural light. Enjoy the ease of maintenance with beautiful laminate flooring throughout. Tenant responsible for Utilities (Gas & Hydro). ***Private entrance - no need to wait for elevators*** (id:53661)
35 Winnipeg Road
Toronto, Ontario
Beautifully Renovated, Bright & Spacious 3-Bedroom Bungalow! This freshly updated home features a newer kitchen with a centre island, a renovated bathroom with a tub and shower, and hardwood floors throughout. Enjoy generous closet space, Front-loading washer and dryer, and a beautifully maintained private backyard. Includes two parking spaces on the driveway and one in the garage. This home features a heat pump, providing both heating and air conditioning for year-round comfort. Conveniently located just minutes from the TTC and local amenities. Only the main floor is available for lease. (id:53661)
67 Windhaven Place
Oakville, Ontario
Experience lakeside living at its finest in this stunning 3-bedroom, 3-bathroom freehold townhome offering over 2,600sqft of living space. Perfectly situated on a quiet cul-de-sac just a 1-minute walk from Bronte lakeside, this rare gem features lake views from every floor and a spacious, thoughtful layout.The main level welcomes you with a bright, open-concept kitchen, powder room, dining area, and spacious living room that opens onto a large walk-out patio. Upstairs, the second floor features a cozy family room and two bedrooms, accompanied by an elegant bathroom and laundry. The third floor is dedicated to the private primary suite, complete with a walk-in closet and a luxurious en-suite bathroom.The lower level includes direct double garage access and finished basement space perfect for a home gym, office, or studio. Located just steps from the vibrant heart of Bronte Village, enjoy easy access to scenic waterfront trails, charming cafes, boutique shops, and top-rated restaurants.A truly rare offering, don't miss your chance to call this lakeside retreat home! Monthly home owner association fee of $170 offers lawn care, window cleaning, snow removal, and driveway care. (id:53661)
B702 - 3200 Dakota Common
Burlington, Ontario
Brand New Modern Valera Condos On 7th Floor 1 Bed+1Bath Condo, S.S. Fridge, Stove, Dishwasher, Quartz Counters, Laminate Floors, In-Suite Washer & Dryer. Complete With Balcony & 1 Underground Parking Spot. Amenities To Include Lobby With Concierge, Party Room & Outdoor Terrace, FitnessCentre With Yoga Space, Sauna & Steam Room, Outdoor Rooftop Pool With Lounge & Bbq Area. (id:53661)
19 Mikado Crescent
Brampton, Ontario
Premium pie-shaped corner detached house that features 4 bedrooms and a 2 bedroom legal basement that is currently rented for $1,900/month. Tenants can be assumed or vacated based on buyers preference. Main floor has generous sized family room, living room, dining room, and a bright breakfast area next to the kitchen. Highly desirable neighborhood, close to top-rated schools, parks, Bramalea City Centre, public transit, Hwys 410 and 407. (id:53661)
8 Gruenwald Gate
Brampton, Ontario
Beautifully upgraded, move-in ready home packed with high-end features and smart technology. The main floor offers a bright, open layout with hardwood throughout the living/dining area and main hall. The chef-inspired kitchen boasts top-of-the-line appliances, gas cooktop, double oven, soft-close cabinetry, stone countertops, cabinet valance lighting, and a designer backsplash that extends to the chimney. LED pot lights found throughout the main floor, custom powder room mirror, custom light fixtures, and a striking stone feature wall add a touch of luxury. The upgraded laundry room includes upper cabinets, a folding counter, and motion-sensor lighting. Outdoors, enjoy a natural gas BBQ line and custom-built shed. Upstairs features hardwood floors throughout and a stylish main bathroom with custom vanity, mirror, and a reconfigured layout that separates the toilet/shower from the sink area. The spacious primary bedroom includes a custom closet unit and a spa-like ensuite with double sinks, stone counters, custom hardwired LED mirror, built-in shower nook, and dual-control rainfall and handheld showerhead. The fully finished basement offers excellent flexibility - perfect for extended family. It features an open-concept design with a private bedroom (pocket door), modern bathroom with walk-in shower, egress window, pot lights throughout, and four brand-new never used appliances. Smart upgrades include triple-pane windows, custom shutters, upgraded 8-ft doors on the main floor, app-controlled auto locks (front and side doors), smart garage opener, Eco-bee thermostat with remote sensors, and 4 self-monitored CCTV cameras. This is a rare opportunity to own a smart, stylish, and functional home designed for modern living. (id:53661)
16 Vetch Street
Brampton, Ontario
Welcome To This Absolutely Gorgeous And Bright Corner Lot Home, With Lots Of Neutral Light, In Quite Friendly Neighbourhood, Great Community To Live And Raise Your Family, Approximately 4350 SqFt Of Living Space, With Great Quality Constriction, And Lots Of Upgrade, Double Sided Fireplace, Centre Island, Quartz Countertops, Backsplash, Modern Stone Wall Decor California Shutter, Quartz Countertops In All Washrooms, Professionally Finished Basement By The Builder With Separate Entrance, And Upgraded Light Fixture, Primary Bedroom Retreat With Huge W/I Closet, 5 Pc Ensuite, And 4 More Spacious Bedrooms With Large Window And Closet, Main Floor Laundry, Lots Of Windows Makes It Bright And Sun Filled, Landscaped Backyard Good For Entertaining. Your Client Will Love It. (id:53661)
66 Dunlop Street E
Barrie, Ontario
66 Dunlop St East in the heart of Barrie's waterfront offers multiple options to add to your real estate portfolio. Attention restaurant owners/end users. Fully renovated a total of 4 floors and a total of 10,972 square feet. Steps to the new Public Square and the rooftop patio views of Lake Simcoe are breathtaking. The building has gone through extensive renovations and has very high volume of vehicles and pedestrians which make this location prime (id:53661)
1285 Bayfield Street N
Springwater, Ontario
Located in the thriving municipality of Springwater, 1285 Bayfield Street North presents a prime investment opportunity with the potential to generate over $130,000 in net annual income when fully leased. Situated just minutes from Highway 400 and Bayfield Street, this 1.305-acre property offers excellent visibility and accessibility. Zoned CG General Commercial, it is ideal for a variety of uses including storage, retail, and other commercial operations. The site includes a 4,762 SF commercial building currently owner / Tenant occupied and a residential unit with an existing tenant, providing immediate income or flexibility for future use. Strategically positioned at the intersection of Bayfield Street and Snow Valley Road an area targeted for higher-order retail and employment-generating development under the Midhurst Settlement Area Secondary Plan the property is designated for Commercial/Mixed Use, offering strong short-term cash flow and long-term redevelopment potential. (id:53661)
Upper - 63 Holgate Street
Barrie, Ontario
Discover the perfect blend of space, style, and convenience in this brand-new, massive 3-bedroom upper apartment unit in Barrie. Just minutes from the stunning waterfront and with easy access to transit, this home offers an ideal location for professionals, families, or anyone seeking a vibrant lifestyle. Featuring bright, open living spaces, private in-unit laundry, and modern finishes throughout, this unit is designed for comfort and practicality. Enjoy the best of Barrie with parks, trails, and amenities nearby, all while living in a fresh, newly built home. Don't miss this incredible opportunity schedule your viewing today! (id:53661)
Garden Suite - 63 Holgate Street
Barrie, Ontario
Welcome to your brand-new spacious garden suite, designed for comfort and style! This beautifully crafted two-bedroom, one-bathroom home features soaring vaulted ceilings that enhance the open and airy feel. The well-appointed bathroom offers double sinks for added convenience, while the dedicated laundry room ensures effortless daily living. Step outside to your private landscaped patio, a serene retreat perfect for relaxing or entertaining. Located in a desirable neighborhood and close to the waterfront, this suite provides a perfect blend of privacy and modern living. Don't miss out on this stunning rental. Schedule your viewing today! (id:53661)
88 Treasure Road
Vaughan, Ontario
One Of A Kind! This Beautifully Updated And Meticulously Maintained Detached Home Offers Bright, Spacious Living With 3+1 Bedrooms And 2.5 Bathrooms. Enjoy Open-Concept Living With An Upgraded Kitchen Featuring Stainless Steel Appliances And Hardwood Floors Throughout. The Finished Basement Includes A Cozy Rec Room With A Gas Fireplace, Built-In Bookshelves, And Laundry. This Is A Rare Opportunity To Rent An Entire Homenot Separate Units. Private Driveway With Parking For Two Vehicles, Garage Access Into The Home, And Professionally Landscaped Grounds. Conveniently Located Near Top Schools, Parks, Amenities, Hwy 400, And The New 427 Extension To Major Mackenzie. Homes Like This Rarely Come Up For Lease! (id:53661)
123 Wildwood Avenue
Richmond Hill, Ontario
The Possibilities Here Are Endless!!! Whether You Choose To Move Right In, Rent Out Or Build Your Dream Home On This Incredible Park Facing Premium 193 Ft Deep Lot (Per MPAC)In Oak Ridges Lake Wilcox. You Can Transform This Property Into Your Custom Masterpiece. Within Walking Distance To Lake Wilcox, Largest Kettle Lake On The Oak Ridges Moraine, Nature Reserve With Migrating Birds & Ducks, Fishing, Boating, Water Sports, Walking Trails, Park. Nestled On Wildwood Ave, One Of The Most Desirable Streets In The Neighbourhood, The Home Boasts Exceptional Park Views, Tranquil Surroundings, Steps To Lake Wilcox And Tennis Courts. Extra Long Driveway, Sidewalk-Free(Can Park 4 Cars). Recently Updated And Renovated With High Quality Finishes. Newer Chef's Inspired Eat-In Kitchen Features Modern Cabinets And Quartz Countertops And Newer Stainless Steel Appliances. Premium Laminate Flooring Thru-Out. The Current Large Two-Bedroom Home Is Perfect For A Family Looking To Enjoy Spacious Living With Lavish 4 Piece Bathroom, Custom Vanity, Quartz Countertop, And Spa-Quality Bathtub. Huge Private Backyard Perfect For Entertaining, Surrounded By Mature Trees. This Is A True Nature Lover's Paradise! This Property Combines The Best Of Both Urban And Tranquil Living. Just Steps From The Largest Lake Wilcox, Lake Wilcox Public School, Community Centre & Pool, Lake Wilcox Park & Nature Trails, Skate Park, Water Park, Minutes Drive To Go Train Station & Hwy 404. (id:53661)
701 - 2908 Hwy7 Road
Vaughan, Ontario
THIS WARM HOUSE SUN- FILLED AND UNOBSTRUCTED VIEW, SPACIOUS LIVING / DINNING ROOM. LAMINATE FLOOR THRU-OUT, 9 FT. CEILING,GRANITE COUNTER-TOP, OPEN CONCEPT KITCHEN. MINUTES WALKING TO SUBWAY DIRECT TO DOWNTOWN TORONTO, 20 MINUTES TO MISSISSAUGA, 30 MINUTES TO BRAMPTON, AMAZING FACILITIES. (id:53661)
11 Reith Way
Markham, Ontario
Johnsview Village, Thornhill's best-kept secret, is a vibrant community that truly has it all, including a fantastic school, pool, tennis courts, park and more! This spacious 3-bedroom townhome features rare interior garage access, a welcoming foyer with closet and an open-concept living/dining area that leads to a Private Fenced Backyard With South Exposure, Sunny And Bright** Newly Roof (2025)And Window(2023). The updated kitchen boasts quartz countertops(2012), LG Freeze(2025), LG W/D, and a white subway tile backsplash(2012). Upstairs find three bedrooms, including a primary suite with a Wide closet and an updated 4-piece bathroom. The finished basement offers a large recreation room ideal for kids or teens plus laundry, 2 Piece powder room and storage. With exceptional amenities like a community center across the street and easy access to public transit, shopping and major highways, this home is perfect for first-time buyers, families, investors or downsizers. (id:53661)

