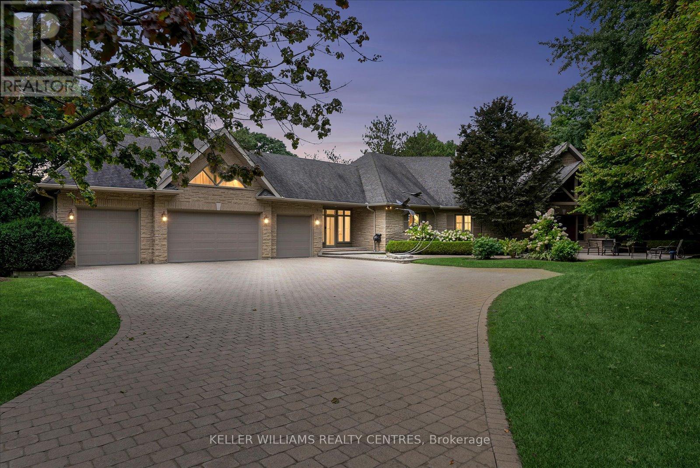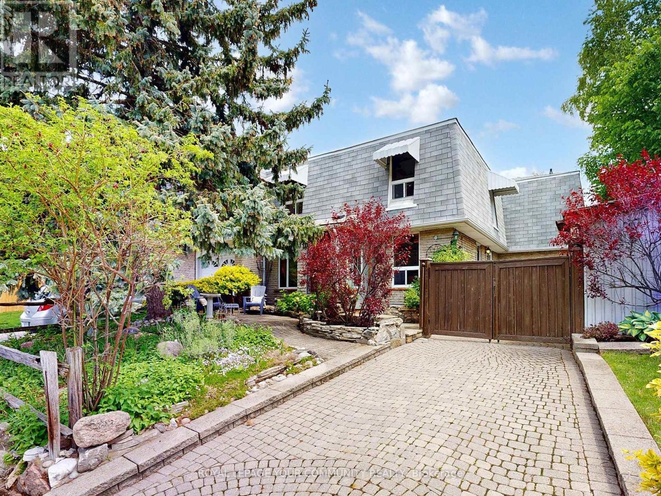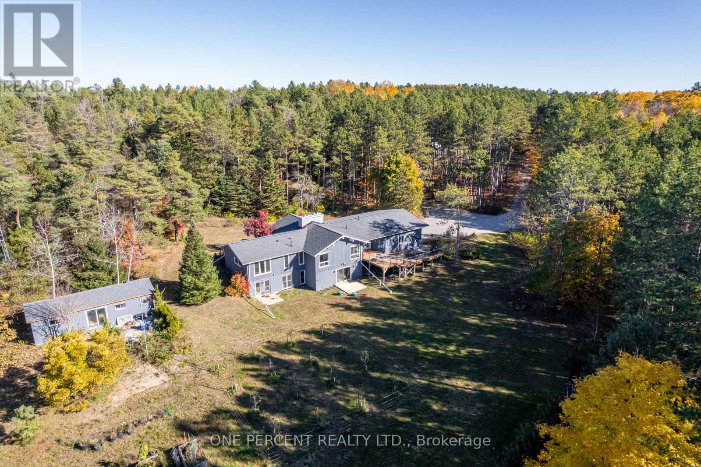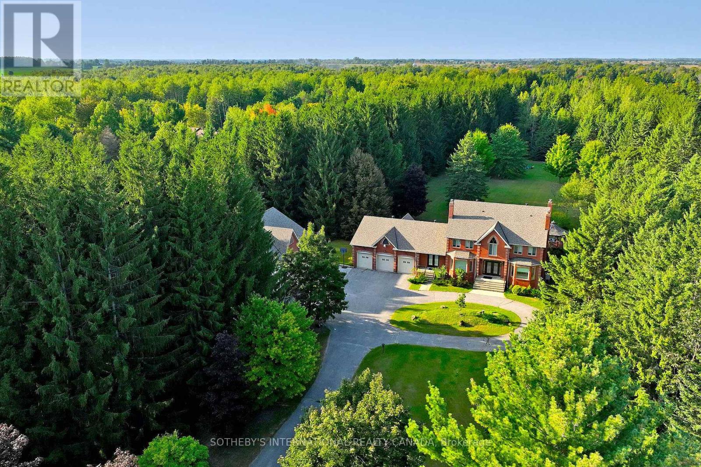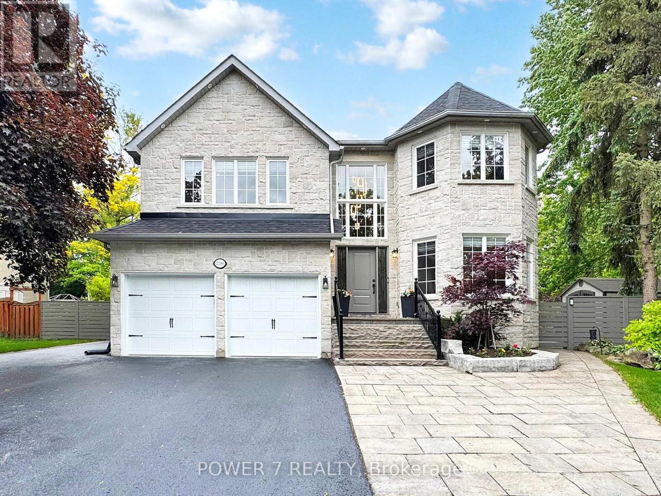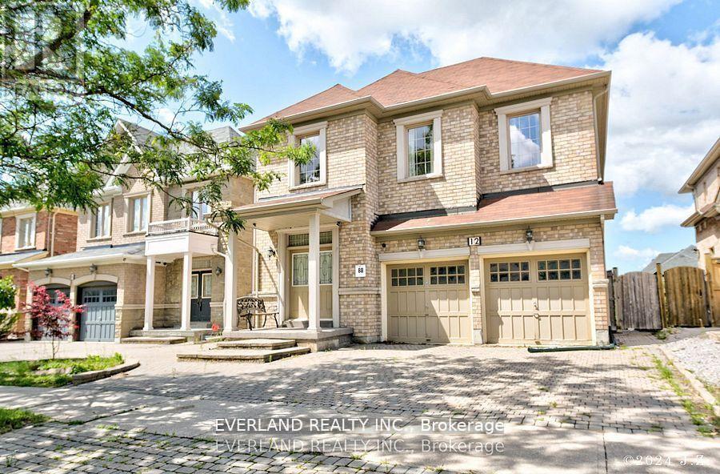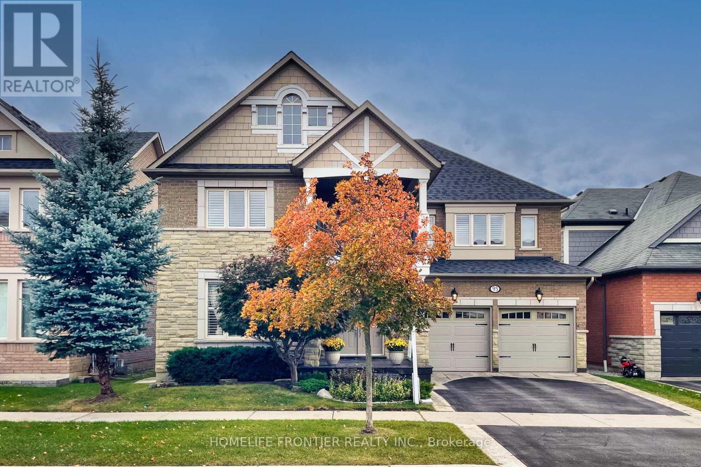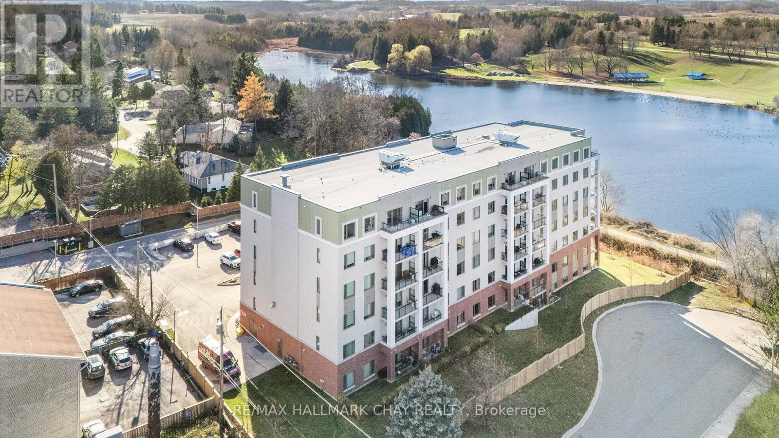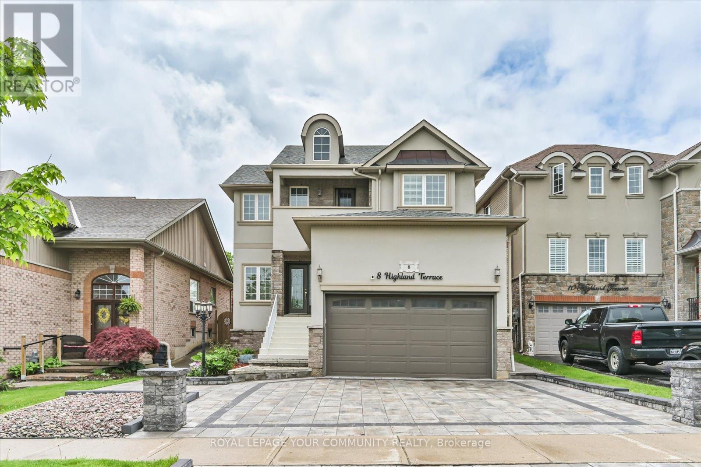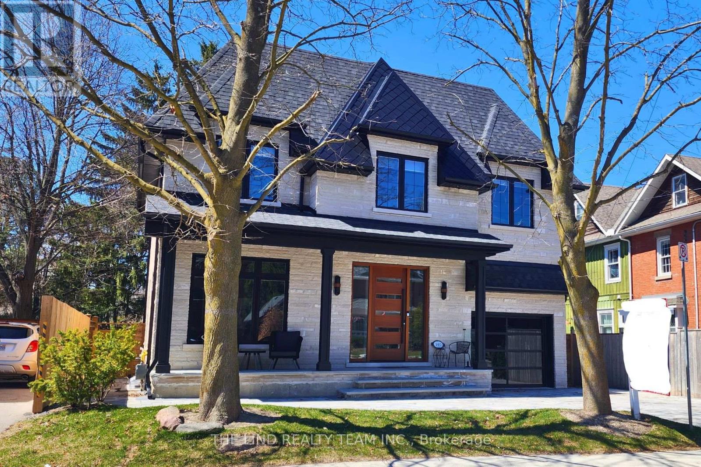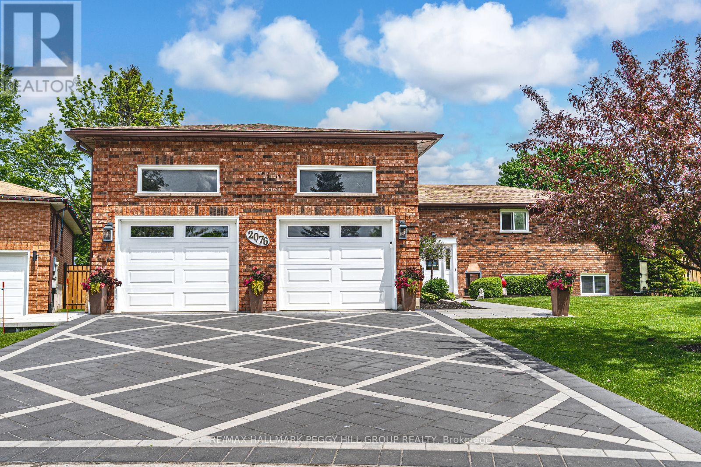20 Rolling Green Court
Vaughan, Ontario
Welcome to this magnificent 6,000 sqft home, nestled on the private tranquil cul-de-sac in the highly desirable Kleinburg Community. Most beautiful street with premium lot, Back on to the ravine and oversee a seneric pond view. The property features 5 bedrooms with 5 private ensuite and 3 Car garages. Soaring 11 feet high ceiling on the main and 9 feet ceiling on the 2nd and Basement. Huge Kitchen with Custom Wolf & Sub Zero B/I appliances and a large centre island will be a Chefs paradise. Hardwood floor and waffle ceiling throughout on main. Beautiful stained oak circular staircase, stunning 4x4 center skylight take you to a comfy 2nd floor. Luxury Primary Bedroom, with large sitting area, a wet bar and a fire place. Huge Walk in closet and 6pc bath room make it a private Penthouse in the property. Walk out basement, large untouched space waiting for your personal touch to make it a dream home entertainment space. Potential adding back an Elevator to the property. Easy access to Highway 427, close to shopping and schools. Oversee conservation lands and walk to parks & trails. A true combine luxury living, convenience and Life style. Welcome you call it home! (id:53661)
64 Weaver Terrace
New Tecumseth, Ontario
Step into luxury in this stunning detached bungaloft, perfectly nestled on a quiet,family-friendly crescent in the highly sought-after heart of Tottenham. Boasting 4 spaciousbedrooms and 3.5 tastefully designed bathrooms, this elegant home offers 2,580 square feet ofbeautifully appointed living space. The sun-filled dining room impresses with its grand archedwindows, sophisticated accent wall with wainscoting, smooth ceilings, and crown mouldingsexuding timeless charm. The chef-inspired kitchen is a true showpiece, featuring built-in Boschappliances including double ovens with a warming tray, an electric cooktop, a stylish centreisland with seating, and beveled quartz countertops. The open-concept living room is astatement in itself, highlighted by a soaring vaulted cathedral ceiling, custom crown moulding,a cozy fireplace, and expansive floor-to-ceiling garden doors with transom windows seamlesslyblending indoor luxury with outdoor serenity. Step outside to your private backyard oasis,complete with a heated inground swim spa, interlock stone patio for low-maintenance living,privacy fencing for elegant outdoor entertaining. The main-floor primary suite features aluxurious 3-piece ensuite with a seamless glass shower and a custom dressing vanity. A secondbedroom on the main level offers versatility for a home office or nursery. Upstairs, discover agenerous secondary suite and a fourth bedroom with a shared bath perfect for guests ormultigenerational living. Impeccable finishes throughout include hardwood flooring, smoothceilings, pot lights, and crown moulding. A spacious 2-car garage. (id:53661)
25 Joiner Circle
Whitchurch-Stouffville, Ontario
4037 Sq.Ft 10'Main,9'2nd Flr & 9'Basement Brand New Luxury Home In The Community Of Ballantrae, Whitchurch-Stouffville, Include $45K+ Upgrade. Few Step To Brand New Plaza And Tim Horton, Quiet Location Ballantrae Golf And Country Club Community next door, R31 Spray Foam To Garage Ceiling, R50 Insulation. Potl 417.53/Month. Large Opening Above The Dining Room, Large Courtyard with 3 entrances. Large W/I Closet. Enjoy the fresh never lived in before home. (id:53661)
10 Morris Belt
Whitchurch-Stouffville, Ontario
Welcome to Ballantrae Golf & Country Club - A World-Class Community in the Heart of Ballantrae. Featuring the popular Grand Cypress Model. This is our Largest Model with a Spacious Kitchen, Formal Dining & Living Room, Two Bedrooms, Den, Finished Lower Level and Lots of Storage. This Majestic Home shows extremely well showcasing Granite, Hardwood, Stainless Steel Appliances, California Shutters and an Abundance of Natural Light. The Private Back Patio faces East for the Morning Sun and has an Electric Awning with a Remote for Immediate Shade. The two-car Garage also includes an extra half-space for a Golf Cart. The Monthly Maintenance includes Grass Cutting, Gardening, Snow Shovelling, Irrigation System, Rogers Internet and TV (ask for details), Access to the Rec Centre (Indoor Heated Salt Water Pool, Change Rooms, Sauna, Hot Tub, Gym, Tennis, Bocce, Billiards, Library, Educational Seminars and Fitness Classes, Banquet Rooms available to rent). (id:53661)
6 Country Heights Drive
Richmond Hill, Ontario
Nestled on a serene 2.6-acre lot in the prestigious Bayview County Estates of Richmond Hill, this exquisite custom-built bungalow offers over 4,300 square feet of luxurious living space. Featuring 3 spacious bedrooms and 4 elegantly designed bathrooms, this home combines comfort and sophistication, perfect for family living and entertaining. Upon entering, you'll be greeted by a 23 high grand foyer supported by custom old growth Douglas Fir post & beam timbers designed to stand the test of time. The gourmet kitchen is a chefs dream, equipped with high-end appliances, custom cabinetry and a large centre island. The master suite is a private retreat, complete with a spa-like ensuite bathroom and generous walk-in closets. Two additional bedrooms provide ample space for family and guests. Step outside to experience the expansive grounds, ideal for outdoor activities or simply enjoying the tranquil surroundings. A standout feature of this property is the custom lower level workshop, complete with 60-amp dedicated service, perfect for hobbyists, or those in need of a versatile workspace. This one-of-a-kind home offers a perfect blend of country charm and modern convenience, all within minutes of Richmond Hills top amenities including great schools, restaurants, Hospital, short commute to both major 400 Series highways, GO station and less than 40 mins from downtown Toronto. Don't miss this opportunity to make this exceptional property your own! **EXTRAS** Includes: Fridge, stove, freezer, washer x2, dryer x2 all electrical light fixtures & window coverings (id:53661)
7262 County Road 13
Adjala-Tosorontio, Ontario
Welcome to 7262 County Rd 13 - a great starter home located in a quiet rural location that is still close to shopping and other amenities. This bungalow has a front patio and deck area - great spot for morning coffee - and a large back yard - great for sunset watching! Inside the living room and kitchen are open concept with large windows overlooking the front yard in each room. The primary bedroom overlooks the backyard and the second bedroom features a walk out to the side yard. There are also hook ups for laundry in this room. Lots of potential - a great spot for your next home. Close to Tosorontio Public School and Silver Brooke golf course. (id:53661)
41 Bonny Meadows Drive
Aurora, Ontario
Welcome to Aurora Highlands, one of the most desirable and family-friendly neighborhoods within the GTA. As you enter this bright and spacious home, you are greeted by a large foyer leading into the combined living/dining area. Adjacent to the entry is a designated office space, powder room and main floor laundry. Down the hall, you will discover a family-size open-concept kitchen, complete with an eat-in breakfast area and traditional family room. The second story of the home features, four large bedrooms, two full washrooms, including a five-piece ensuite in the primary bedroom. On the lower level, you will find a large recreational space, fifth bedroom with semi-ensuite washroom, a workout area, and a second kitchen/living space, perfect for those seeking an in-law suite or simply entertaining family and friends. Outside is a fully fenced backyard, lined with mature trees, offering optimum privacy to relax and enjoy . Conveniently located close to schools, parks, walking trails, golf courses, restaurants, shopping & amenities. This well-maintained home, is truly a must-see! Shingle replaced in 2023, Driveway repaved in 2023, Attic re-insulated 2025, Furnace & Hot Water Heater - Owned (id:53661)
109 Downing Boulevard
Vaughan, Ontario
Beautiful family home in high demand Thornhill Flamingo Neighbourhood Location! Well proportioned space and properly appointed principal rooms, main level living room, laundry room, dining room with direct access to updated kitchen with walk out to garden, complete with a large family room. The Upper level features 4 bedrooms with a spacious primary bedroom with walk in closet and ensuite. Finished basement includes large open concept rec room. Main level Laundry room offers direct access to double car garage. Amazing storage throughout. Many options to move in as is or enhance with your own imagination. Perfect opportunity in a beautiful family neighbourhood on a quiet street. Great proximity to parks, schools, public transportation, shopping & more. (id:53661)
4 Kitsilano Crescent
Richmond Hill, Ontario
Rare Offering in Prestigious North Richvale Cherished by the same family for over 47 years, this sun-filled, west-facing freehold townhouse is a true gem in the heart of North Richvale. Set on a 50 ft frontage with multiple award-winning, low-maintenance gardens, this home exudes charm and pride of ownership. Inside, you'll find a well-laid-out 3-bedroom design with great flow and a fully finished basement featuring a bar, 2-piece bath, plenty of storage, a laundry room, and two versatile extra rooms ideal for a gym, office, or guest space The home has been meticulously maintained and is an incredible opportunity to customize to your taste. Major updates have already been done for you furnace and A/C replaced in 2020 (still under warranty), and new shingles in 2023. Located just steps from forest trails, parks, transit, the Richvale Community Centre & Pool, and walking distance to top-rated schools, Yonge Street, Hillcrest Mall, and Longos Plaza, this home offers unmatched convenience in a sought-after neighbourhood. Whether you're looking to renovate or simply move into a well-loved, energy-efficient home with solid bones, this property is ready for its next chapter. A perfect place to create new memories don't miss out! (id:53661)
485 Goodwood Road
Uxbridge, Ontario
Welcome to this exceptional 3+1 bed, 3-bath ranch-style bungalow, perfectly situated in the highly desirable community of Goodwood. Offering a rare combination of elegance, comfort, & practicality, this home features an oversized double-car garage & rests on a beautifully landscaped 2-acre lot. Designed w/ a bright, open-concept layout, the interior showcases impeccable craftsmanship & upscale finishes throughout. Soaring 9-foot smooth ceilings & wide-plank, quarter-sawn hardwood flooring create a warm & sophisticated ambiance across the main living areas. At the heart of the home lies a brand-new custom kitchen, thoughtfully appointed w/ chef-grade appliances & sleek finishes-ideal for both everyday living & entertaining. The sunlit breakfast area opens to an expansive deck, where you can enjoy your morning coffee or host gatherings while taking in peaceful, panoramic views of the property. Pella windows flood the home w/ natural light & perfectly frame the surrounding scenery, enhancing the tranquil atmosphere. The fully finished walk-out basement w/ its own separate entrance offers incredible versatility. Whether used as a games room, entertainment zone, or a private in-law suite, this level includes a spacious bedroom, a den, large rec room, a full bathroom, & a full kitchen-ideal for guests, extended family, or multigenerational living. Blending luxury, style, & functionality, this move-in-ready home is the perfect retreat for modern family life. Don't miss the opportunity to make it yours. *See virtual tour/additional photos. Floor plans are available. (id:53661)
4300 Concession 7 Road
Uxbridge, Ontario
Stunning 10-acre property in South Uxbridge, just 1 hour from Toronto and 5 minutes from downtown Uxbridge. This could be your forever home, a family compound or live-work compound. Surrounded by the future Uxbridge Urban Provincial Park, you'll have no direct neighbors. Many KM of bike, horse & walking trails connected directly to the property. The property features a 6-bedroom, 3,200+ sqft open-concept home with a new kitchen, porcelain tile floors & windows. It also includes a wood-burning fireplace and a 450m picturesque driveway. The home is connected to a well with pure spring water. There is significant potential for expansion, with a 6,000+ sqft addition and a 2,000 sqft detached building permitted. Additionally, a 10,000+ sqft detached house is possible w/ rezoning. Nearby homes cost $3-$5 million, making this a great deal. The property is located in a fantastic school area, including Joseph Gould PS and Uxbridge High. Don't miss this rare opportunity! Property potential: Attached 6000+ sqft addition & 2000 sqft detached accessory building (studio, workspace, garage etc) permitted as of right. Additional 10,000+ sqft detached house possible through rezoning - confirm with municipality. (id:53661)
452 Feasby Road
Uxbridge, Ontario
Discovering an extraordinary 10-acre private oasis with luxurious contemporary living at its finest. Enchanted forest surrounds massive table land, providing breathtaking greenery views and ideal setting for outdoor entertaining and large gatherings. Both the primary and secondary buildings are beautifully situated with lush landscapes. With easy access to Uxbridge equestrians, golf courses, ski resorts, fine dinings, optional groceries and shoppings, and fine schools. It also enjoys Markham and Toronto offerings within a 30-min drive. An immensely deep driveway sets seclusion apart from public roads. The tree lined lane and a circular landing gracefully leads an impressive arrival experience. Extensive renovations in 2017 and 2021. (Building #1) Main residence boasts appx 6,500 sf of total living incl 4,400 sf above grade. Main 9 foot ceilings. Popular ground level bedroom with full bath. Plus lower In-law suite. Enormous library/ofce. Fully updated Kitchen, Baths & Laundry. Lavish stone counters, slab surfacing & hardwood floorings. Premium millwork & cabinetry system. A complete set of upscale appliances. Splendid lighting fixtures & chandeliers. Newer Roof. Plenty of newer windows. Main attached garage park appx 6 cars. (Building #2) Detached standing alone additional garage/ workshop building. Appx 2000 sf interior & high appx 15 ft ceilings. An enclosed room, separate furnace, AC, ventilation, moisture barriers, coated flooring, newer roof & drywall, 6 large windows 3 bay doors, 270 AMP/240V e-panels. Ideal for car collectors, workshop pros & man cave champions. The enormous workshop opens to the magnificent outdoor spaces for a wealth of versatile and user friendly possibilities. Private walking trails end with charming gazebo and enlarged decks, inviting relaxing suburb retreats and gorgeous sunset views. For those seeking a perfect blend of tranquility, luxury, and amenity conveniences, this serene sanctuary cultivates endless mindfulness and family growth. (id:53661)
1098 Secretariate Road
Newmarket, Ontario
Prestigious Stonehaven! Discover this beautifully upgraded home on a premium 72 x 189 lot on sought-after Secretariate Rd. Over $300K in upgrades! Exceptional layout featuring a stunning high-ceiling foyer and an upper-level great room with 10 ceilings and a second fireplaceperfect for entertaining or relaxing.This meticulously maintained home boasts a spacious main-floor family room with a cozy wood-burning fireplace, a double car garage with epoxy flooring, and a long, wide driveway that fits up to 7 cars.Enjoy a massive, private backyard oasis with professional landscaping and interlocking stonework. Sun-filled interior drenched in natural light. Prime location: minutes to Hwy 404, top schools, parks, restaurants, and shopping. (id:53661)
12 Ferretti Street
Vaughan, Ontario
Client Remarkslocated in the heart of Hot "Upper Thornhill/West Side"! Prestige meets quality here! Beautiful, sun-filled dream home on premium ravine-like lot on a quiet street with steps to parks, conservation, trails, schools, Mill Pond, hospital, shopping, malls, etc... areas, Basement is walk-out . Very private backyard prof. interlock at front, fully fenced at rear. full size deck. Lots of storage space (id:53661)
93 Routledge Drive
Richmond Hill, Ontario
Beautifully Maintained 2-Storey Detached Home In Prestigious Macleod's Landing Area In OakRidges. Nestled In A Quiet Family Friendly Community, This 4 Bedroom & 4 Bathroom Home Boasts 3453 Sq.ft of Living Space Complete w/ Basement Walkup & Private Backyard Backs Onto Bathurst Glen Golf Course. Tons Of Upgrades Including Hardwood Flooring Throughout, Crown Moulding, Pot Lights, Roofing (2022) & All Windows (2022). (id:53661)
1 Ernie Amsler Court
Markham, Ontario
Kylemore 70' frontage Custom Series with 3 cars tandem garage. Cul-de-sac jewel in Prestigious West Village Angus Glen Community. Award winning landscape. Excellent school district: Pierre Elliott Trudeau HS and Buttonville PS. Over 6500sf of luxury finished living, Ground Floor 2176 sf + Second Floor 2325 sf + Professional finished basement with temperature controlled built-in wine cellar, Japanese style tea room, Ganbanyoku beds room and built-in home theatre. Premium finishes throughout, 20 ceiling in Family Room,10' main, 9' 2nd and basement ceilings, upgraded Double Entry Door, Custom open concept kitchen with Wolf Dual Fuel Range, B/I Miele Refrigerator, Miele Microwave oven, Miele Dishwasher and Vent-A-Hood range hood. Stunning 4 bedrooms each with walk-in closet and ensuite. Steps to community Centre; Easy access to HWY 404, shopping areas, restaurants, and more. (id:53661)
107 - 64 Queen Street S
New Tecumseth, Ontario
Step into the perfect blend of convenience and comfort with this impressive first floor one bedroom plus den condo. Enjoy the ease of bringing in groceries or taking pets for a walk with no need for elevator use. The large 12X27 ft terrace offers direct access to outdoor spaces unique to ground floor living. Vista Blue Condo Building built in 2020 is perfectly situated steps away from shopping, dining and everyday conveniences. Admire the beauty of the Trans Canada Trail and the Conservation area just outside your door. Designed to impress, the kitchen features tasteful upgrades and is equipped with professional grade appliances (barely used), granite counter tops and an upgraded centre island. The primary bedroom includes a 4 pc ensuite bath with double sinks and an oversized walk in shower. This south facing suite is also enhanced by an open concept design, 9 foot ceilings, a 2 pc guest washroom, ensuite laundry and California Shutters. The underground parking brings an extra level of comfort while keeping your car protected from the elements. This unit and the entire building exemplify clean, well kept spaces. Host gatherings in the spacious party/games room, featuring a well appointed kitchen and views of the conservation area. The building also offers guest parking and front entry handicapped accessible spaces for added convenience. (id:53661)
1324 Shore Acres (County Rd 3) Drive
Innisfil, Ontario
Welcome to this beautifully maintained and lovingly cared-for bungalow, nestled in a sought-after, family-friendly community just moments from the shores of Lake Simcoe. This charming home features a spacious double car garage and sits on a large, lush property that offers the perfect balance of privacy and functionality. Enjoy your own backyard oasis with an inviting inground pool, a thriving vegetable garden, mature fruit trees, and plenty of space for outdoor entertaining. Whether you're hosting a summer barbecue or relaxing under the stars, this property has it all. Located close to an abundance of amenities, schools, parks, and more. This is the ideal setting for growing families or anyone seeking a peaceful lifestyle with modern conveniences nearby. Don't miss this rare opportunity to own a piece of paradise! (id:53661)
1300 Hunter Street
Innisfil, Ontario
Beautifully Finished Bungaloft In The Heart Of Alcona! Pristine 3+1 Bed, 4 Bath, Approx 2617 Fin Sqft Home Offering Exceptional Curb Appeal &Pride Of Ownership Throughout. Grand Foyer w/Soaring Ceilings. Large Open Concept Living Room w/Harwood Flooring. Gorgeous Eat-In Kitchenw/Breakfast Bar, Backsplash & Stainless Steel Appliances. Main Floor Primary Suite w/Dazzling Ensuite Bathroom & Walk-In Closet. Upstairs, 2 Spare Bedrooms Share A Stylish Main Bathroom. Lower Level Features A Sizeable Family Room, Another Bedroom, Full Bathroom, Cantina, Plus Tons Of Storage Space. Fully Fenced Yard w/Patio, Gazebo & BBQ Area (Natural Gas Line). KEY UPDATES: Kitchen, Primary & Basement Bathrooms, Front & Garage Door, Flagstone Walkway & Patio, Some Flooring, Runner On Wood Stairs, Trim, Pot Lighting & Paint. 4 Car Driveway(No Sidewalk). Double Garage w/Inside Entry. Brick & Stone Exterior. Covered Entryway. 9 & Vaulted Ceilings (Main Floor). Sought-After Location Close To Schools, Shops, Parks, Rec Centre, Health Centre, Lake Simcoe, Plus Easy Highway 400 Access. Just Unpack & Relax! (id:53661)
7785 Black River Road
Georgina, Ontario
Charming 2-bedroom, 1-bathroom cottage perfectly positioned across from the lake with stunning water views and no obstructions. This freshly renovated retreat offers the perfect blend of tranquil lakeside living with modern conveniences. Enjoy beach access directly across the street with docking privileges - perfect for seasonal recreation: swimming and boating in summer, snowmobiling and ice fishing in winter. Walking distance to the Marina and The Boondocks Eatery (must try fish n chips). Located just 10 minutes from the vibrant town of Sutton with restaurants, shops, grocery stores, and all essential amenities while maintaining the peaceful cottage atmosphere. (id:53661)
8 Highland Terrace
Bradford West Gwillimbury, Ontario
Wow! When only the best will do! All the beauty of perfection has been captured here in this exceptionally elegant and beautiful 4 bedroom open concept home. Absolutely nothing to do but move in. 9 ft ceilings, Hardwood floors, Hand scraped Walnut Floors on Second level, Custom Oak Staircase with Wrought iron spindles, Rounded drywall corners throughout. Sculptured ceiling medallions. This home is sundrenched by the large windows throughout. Kitchen has Granite counter tops, Stainless steel appliances, Marble backsplash, upgraded sink, pendant lighting. Large breakfast area has walk-out to rear yard decking with Hot Tub and spectacular uninterrupted views of the quiet Veterans Park. Entrance to the garage from the basement. Thousands spent in recent upgrades. Fabulous interlocking Stonework, front driveway, sidewalks, rear garden, flower beds, vegetable gardens, decorative coping throughout front and rear yard. Front yard has elegant stone pillars. Rear Yard has Fire Pit, Garage has extra high ceiling, Ideal for mezzanine storage. Totally fenced rear yard with gates on each side.Elegantly poised and situated in a very desirable area of North West Bradford. Close to schools, park , shopping.Easy commute to the 400 Highway. Minutes to Newmarket. Must be seen! Don't wait! Wont Last! (id:53661)
55 Yates Avenue
Vaughan, Ontario
50 Ft wide Premium lot By Regal Crest in Prestigious Upper West side Neighborhood. Apx 4000 Sf (3952 Sqft)+2000Sqft Bsmt with 3 Car TANDEM Garage. Incredible Bright High look-up Bsmt. Stone & Brick Exterior. 4 Ensuites W/Upgraded Granit Counter Top & Under Mount Sink. Harwood Floor & Smooth Ceiling Though-out. 10' On Main, 9' On 2nd Floor & 9' Basement. Cofffrd Clings In Liv/Din/Family. Modern Kitchen On 24x24 Polished Tile W Luxury Thurmdor Top Line Appl's & Granite Cntrs. No Sidewalk, Walk To School, Transit, Park & Ravine... Great Elementary/French Immersion/IB Public & Private Schools. St. Theresa High School (Rank #1/739 in Ontario!) (id:53661)
140 Temperance Street
Aurora, Ontario
Wow! Simply sensational One year old home with all the 'bells and whistles' in sought after Kennedy Street West 'the Village' area of downtown Aurora steps to Yonge - park - schools - Town Square - transit and all amenities! Stone & brick curb appeal and more! covered front verandah. Soaring 11 ft ceilings on ground floor 10 ft ceiling on second floor and basement! 7.5" plank floors on all levels! LED pot lights! main floor den with glass door entry! Custom wall accents! Large 'open concept' living-dining combination! 'Gourmet' custom centre island kitchen with upgraded quality appliances - custom backsplash - task lighting - breakfast bar and servery - butlers pantry! Kitchen 'open concept' to spacious family room with custom gas fireplace surround and bright pellatial window overlooking pool-sized mature treed private lot. Custom 'floating' stairway with lighting and tempered glass railing! Primary bedroom with walkout to terrace, his & hers organized walk-ins and sumptuous 5pc ensuite! Large secondary bedrooms all with ensuites and organized walk-in closets! Bright professional finished 'walk-up' lower level with in-law abililty! Huge rec room - playroom combination with plank - hwd - LED pot lights - custom built-ins - kitchenette and dry bar area, fifth bedroom or nanny quarters with three-piece ensuite, above grade windows, double closet, gym and cold storage (id:53661)
2076 Chantler Street
Innisfil, Ontario
BETTER THAN A RESORT THIS BACKYARD WILL BE THE TALK OF THE FAMILY! NEARLY 4,100 FINISHED SQ FT, UPDATED TOP TO BOTTOM WITH IN-LAW CAPABILITY! Every summer day will feel like a getaway in this backyard paradise straight out of a magazine, where curated landscaping, premium Slipfence, and jaw-dropping features make it the ultimate spot for epic family parties. The fully fenced backyard steals the show with an inground 12x24 ft fibreglass saltwater lounging pool with double waterfall, heated sump lines, state-of-the-art equipment, a massive stone patio, newer outdoor lighting, 8x10 ft deck, outdoor kitchen, fire pit, shed, irrigation system and a 16x20 ft timber pergola for shaded entertaining. Updated landscaping, newer garage doors with openers, refreshed exterior lighting and a heated driveway, walkway and front patio all boost the curb appeal. Located on a quiet street in a family-friendly neighbourhood close to parks, restaurants, golf, a community centre/arena, grocery stores and GO station, this extensively renovated home offers nearly 4,100 sqft of finished living space with no expense spared. The kitchen offers white cabinets, stainless steel appliances, tile backsplash, and island seating for three, open to the dining and living areas plus a separate family room with gas fireplace and newer sliding door walkout. The generous primary includes a walk-in closet and a renovated ensuite with glass shower, modern vanity and hardware. Main floor highlights include approx. 2,000 sqft of vinyl flooring, fresh paint, updated fixtures, a modern powder room and laundry with washer, dryer, pedestals and cabinets. The finished lower level with two walk-ups and in-law potential includes a 2nd kitchen, servery, living room, rec room, four bedrooms, full bathroom with heated floors, and a second laundry. With flexible space for extended family, older kids, or shared living, this is the multi-gen dream youve been waiting for with high-quality updates inside and out! (id:53661)





