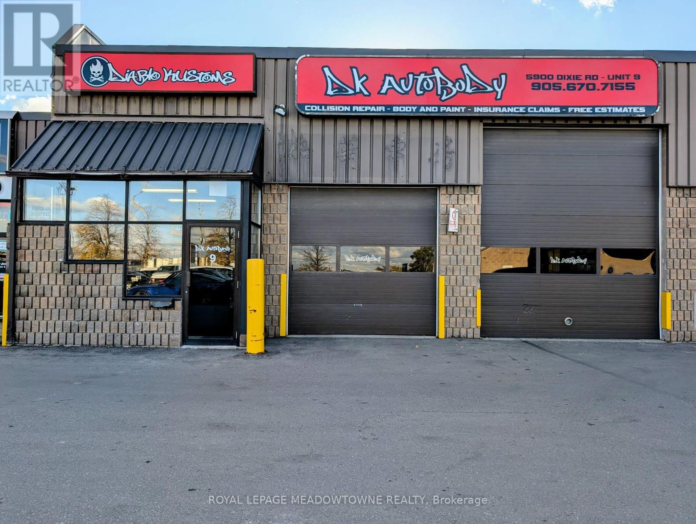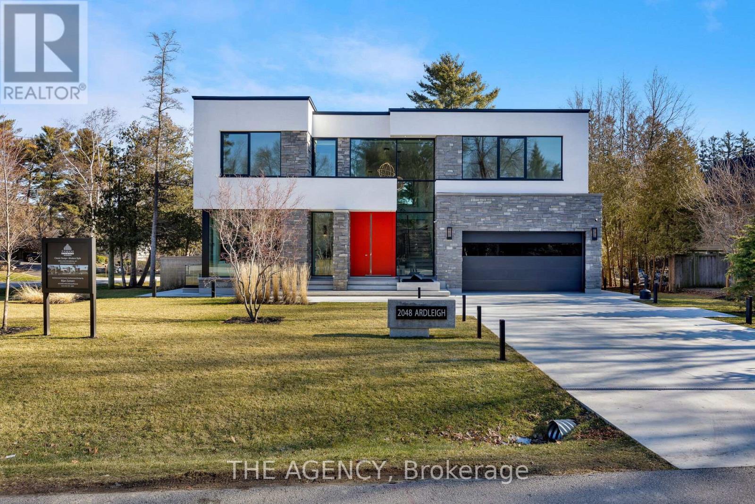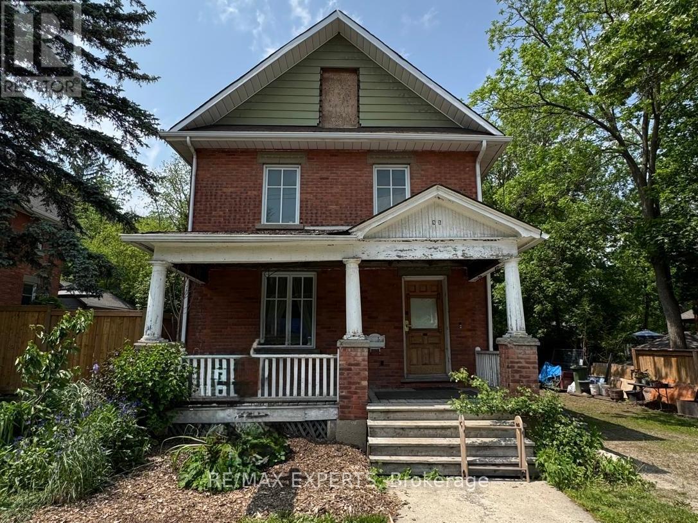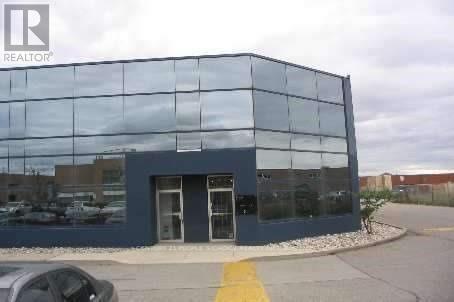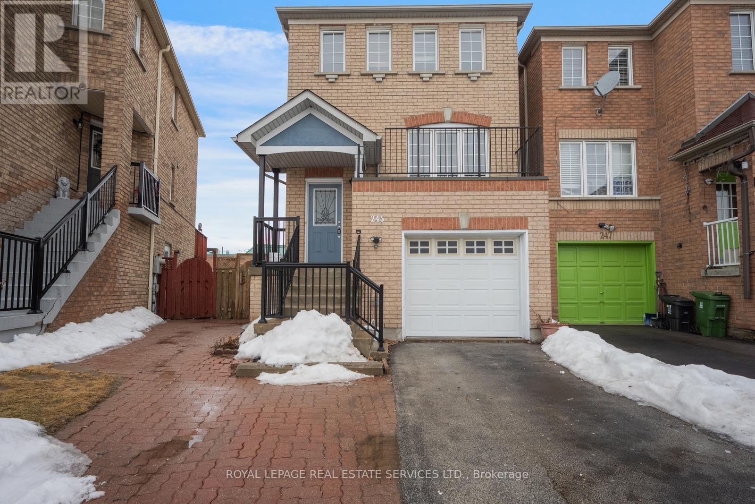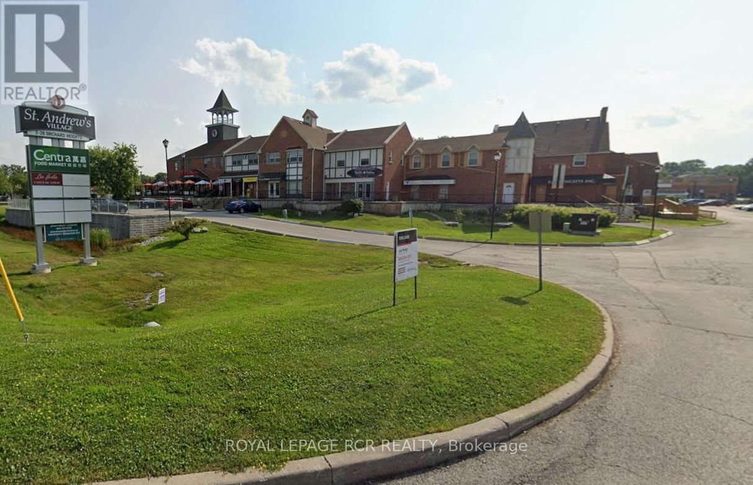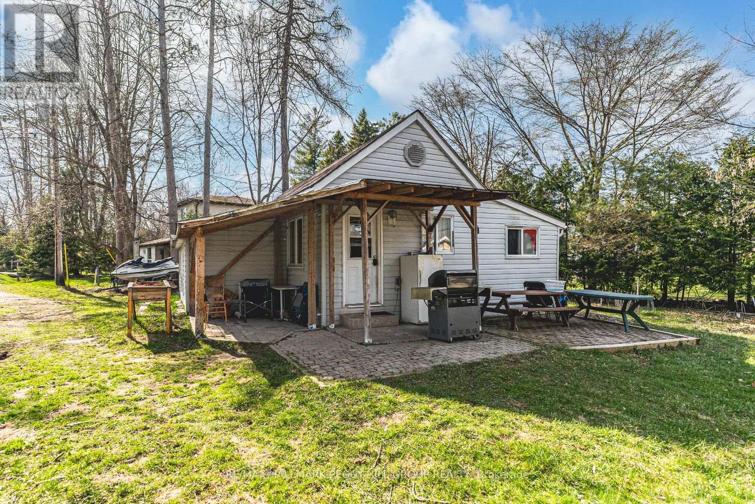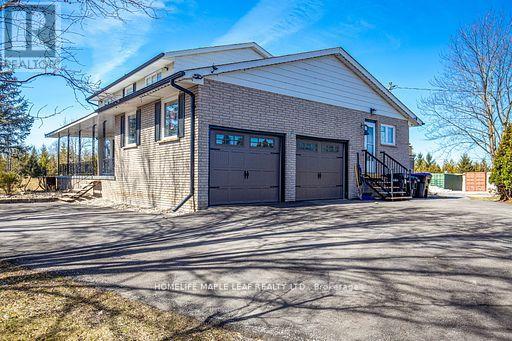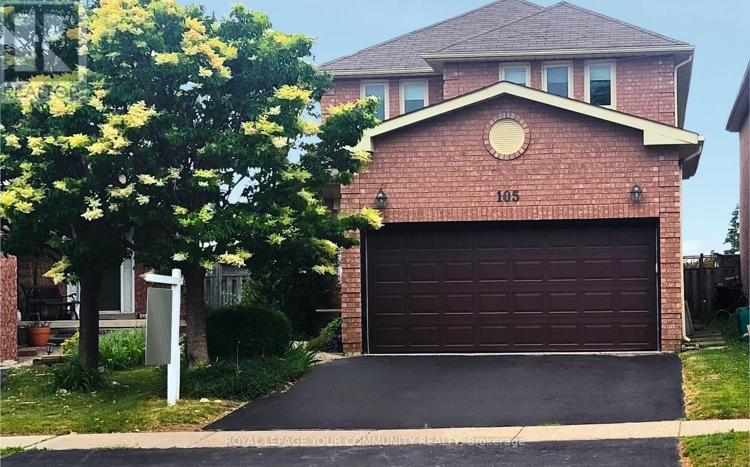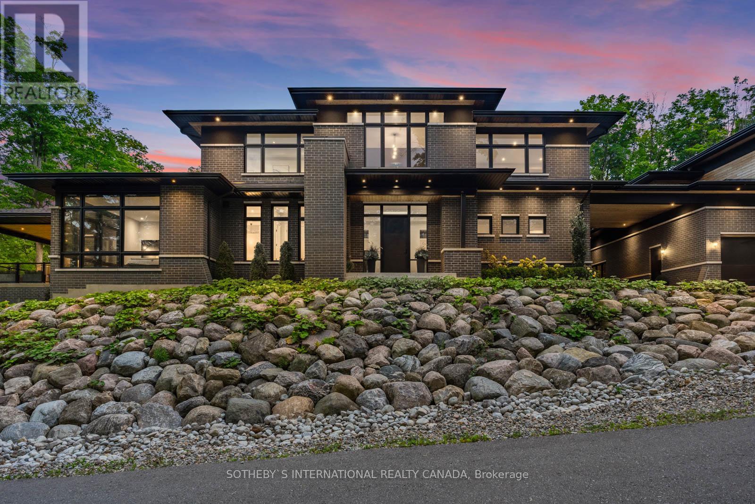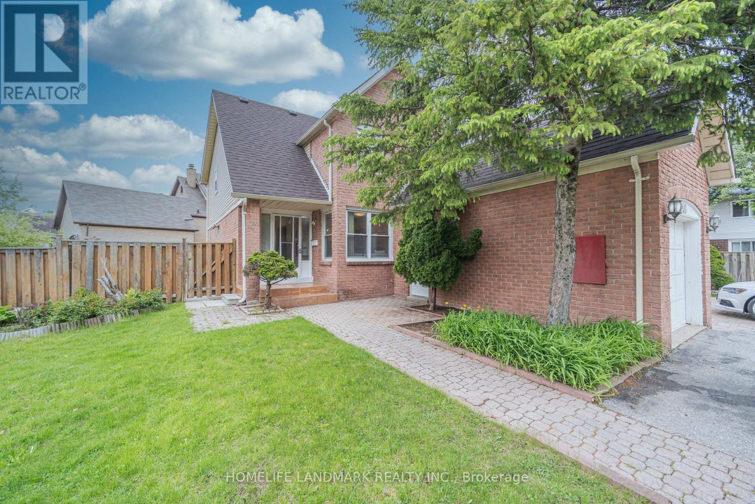20 - 975 Whitlock Avenue
Milton, Ontario
Welcome to our executive townhouse located in one of Milton's most sought-after communities. Designed for those who crave modern comfort with low-maintenance ease, this beautifully upgraded home offers the perfect blend of style and functionality. Step inside to discover 9-foot ceilings, newer hardwood floors and a bright contemporary kitchen walking out to a private balcony provide serene outdoor spaces to relax and unwind without the hassle of yard work. Enjoy the flexibility of a private main-level bedroom with its own washroom ideal for in-laws, guests, or multi-generational living. With a double car garage, ample storage, and a move-in ready interior, this home checks every box for upscale convenience. Located within walking distance to parks and top-rated schools, this is executive townhouse living at its finest walking distance of 5 schools (elementary, French elementary and 2 High school), Metro, Fresh Co, Shoppers, Tim Hortons, Starbucks and lots more (id:53661)
9 - 5900 Dixie Road
Mississauga, Ontario
Exclusive Auto Body Business for Sale & Prime Mississauga Location. An exceptional opportunity to acquire a fully operational, highly profitable auto body business in the heart of Mississauga. Strategically located on Dixie Road with direct access to major highways, this business sits in a high-traffic plaza within one of the city's most sought-after commercial zones. The facility is fully equipped and turnkey, featuring a state-of-the-art paint booth, 2 vehicle hoists, and an impressive lineup of industry-grade tools and machinery to handle a wide range of repair and restoration work. This is a true sale of business, not just equipment, complete with a loyal clientele, established brand presence, and consistent cash flow. Enjoy the benefit of a favorable long-term lease with low overheads in a location that guarantees visibility and walk-in business. Ideal for experienced operators or investors looking for a recession-resistant business in a growing urban market. This is a rare chance to take over a thriving operation with solid financials and room to grow. (id:53661)
1105 - 4850 Glen Erin Drive
Mississauga, Ontario
Modern Condo with City & Lake Views + 2 Parking Spots! Perfect for young professionals, this sleek and quiet condo suite offers unbeatable value with 2 parking spaces and a private balcony boasting stunning south-facing views of a park, the Toronto skyline, and even Lake Ontario. Enjoy a stylish, low-maintenance lifestyle with new 2023 stainless steel appliances and LG in-suite laundry. The unit is in mint condition, offering a clean, modern feel from the moment you walk in. Commuting is easy with public transit at your doorstep and quick access to Highways 403 & 407. Close to cafes, grocery store, Erin Mills Shopping Centre, Movie Theater, green spaces, and everything you need. (id:53661)
197 Vintage Gate
Brampton, Ontario
Welcome to 197 Vintage Gate, a beautifully maintained and spacious detached home located in one of Brampton's most sought-after communities. 4,000 square feet of finished living space, including a fully finished 2-bedroom basement with a separate entrance, this home is perfectly suited for growing families, multi-generational living, or buyers looking for a home with in-law suite or rental potential. The main and second floors span approximately 2,800 square feet, showcasing a smart and functional layout with room to grow and entertain. This rare home features two primary bedrooms, each with generous closet space including multiple walk-in closets and a luxurious 5-piece ensuite in the main primary. The remaining two bedrooms are also generously sized, offering comfort and flexibility for children, guests, or a home office. The open-concept kitchen flows into a bright family and entertainment area, making it an ideal hub for gatherings while overlooking the beautifully landscaped backyard. Outside, the home makes an immediate impression with its paved concrete front yard, large patio, and extended driveway that fits up to four vehicles. The backyard continues the theme of pride in ownership, with thoughtfully designed landscaping that provides both privacy and tranquility perfect for hosting, relaxing, or watching the kids play. The finished basement offers exceptional versatility with its own full kitchen, two bedrooms, and a separate entrance. Whether you're looking for extra living space or an investment opportunity, this basement setup adds undeniable value. Located in a family-friendly area of Brampton, 197 Vintage Gate is just minutes from top-rated schools, parks, local shops, restaurants, and transit options, as well as quick access to major highways. This is a rare opportunity to own a turn-key home that combines style, function, and long-term value. Whether you're upsizing, accommodating extended family, this one checks every box. (id:53661)
1282 Muller Lane
Oakville, Ontario
Brand New, Never Lived In Beautiful 3-Storey Townhome In One Of The Most Desirable Neighborhoods Of Oakville - Joshua Meadows!! Home is almost 1700 Sq Ft. Close to All Amenities, Hospital And HWY 403, QEW AND 407. Brand New S/S Appliances. Great Schools and Family Friendly Neighborhood! Perfect for Families and Professionals. Make Your Next Move Today In This Great Home. (id:53661)
292 Morrison Road
Oakville, Ontario
Fabulous upgraded 4-bedroom bungalow available for lease on an expansive nearly half an acre lot in the prestigious Morrison area of South-East Oakville. This charming home offers a rare combination of space, privacy, and functionality, featuring beautifully landscaped grounds with mature trees, stone patios, walkways, and a saltwater poolperfect for relaxing or entertaining. The spacious backyard is ideal for family fun, complete with room for a play area or even a personal ice rink, which can remain. Inside, the principal rooms are well-proportioned and thoughtfully laid out to suit a variety of family dynamics, offering both comfort and versatility. Located just minutes from some of Oakville's top-rated public and private schools, this is an exceptional opportunity to live in one of the most sought-after neighbourhoods in town. Available for occupancy after August 1st. (id:53661)
2048 Ardleigh Road
Oakville, Ontario
Nestled at the serene end of a peaceful cul-de-sac, this magnificent 5-bedroom, 7-bathroom residence spans over 6,000 square feet, reflecting an impeccable blend of exquisite craftsmanship and modern elegance. The collaboration between the esteemed Zamani Homes and avantgarde designer Bijan Zamani has birthed a home that exudes a minimalist contemporary charm without compromising on its rich, inviting ambiance. Upon entering, one is greeted by a sophisticated foyer highlighted by a striking tempered glass floating staircase. The heart of the home is the grand great room, adorned with a resplendent marble fireplace, complemented by awe-inspiring 23-foot floor-to-ceiling windows. Seamless entertaining awaits as this sumptuous living area fluidly transitions into a lavish kitchen, embraced by sleek custom Italian cabinetry. The kitchen, punctuated by a stylish waterfall island with bar seating, is also furnished with top-tier appliances, elevating the culinary experience.**EXTRAS** Heated Driveway, Outdoor Patios And Walkout Basement. Backup Kohler Generator. Home Automation My Knx Of Germany Custom For Zamani Homes By Blue Genie. Custom Made Tv Rack In Master. Smart Glass In Spa. Triple Glazed Bullet Proof Glass. (id:53661)
81 King Street W
Caledon, Ontario
Renovators' Dream in Bolton's Heritage District. Discover the charm and potential of 81 King Street West, a solid, well-maintained home located in the heart of Bolton's historic Heritage District. With original finishes throughout, this property is a blank canvas ideal for renovators, investors, or end-users looking to restore or customize a home with character. Set on a large lot with private outdoor space, there's potential to add an accessory dwelling unit (ADU) in the rear, a rare opportunity in this walkable, high-demand location. Heritage grants may also be available from the Town of Caledon to support your restoration vision. Steps to shops, restaurants, schools, and parks, this home offers unbeatable convenience in a sought-after neighbourhood. Whether you choose to move in and update over time or take on a full-scale renovation, 81 King St W is brimming with opportunity and ready to be transformed into something truly special. (id:53661)
1603 - 2200 Lake Shore Boulevard W
Toronto, Ontario
Move in to this 1 Bdrm Condo Unit With South/West Views. Great Location with everything you need walking distance. This unit features open concept kitchen, Granite Counter Top, Balcony with great view, Laminate floors, W/I Closet In The Bdrm, 9 Ft Ceiling . Five Star Amenities: Indoor Pool With Hot Tub, Party Room, Private Theater Room, Yoga Studio, Sports Lounge! Prime Location, Ttc At Your Door, easy access to Hwy. (id:53661)
51 - 2355 Derry Road E
Mississauga, Ontario
Ground Floor Office in Airport Area Ideal for Professionals; Perfect for accountants, lawyers, consultants, real estate agents/Brokers; Light warehousing and much more. Easy access to Highways 401, 407, and 410, plus public transit. The space is well-maintained and features: The reception area and 2 stunning office rooms. 4% annual rent escalation. NOTE: Please do not go direct. (id:53661)
245 Touchstone Drive
Toronto, Ontario
Sold under POWER OF SALE. "sold" as is - where is. Amazing opportunity to own a 2 storey brick home in a great neighborhood. - deep lot with a separate basement walkout to the garden. 2-Storey Freehold Detached Home in a Prime Toronto Location. Single car garage, Ideal for first-time buyers. Living/Dining/Kitchen area with large windows providing ample natural lights. Located in a prestigious neighborhood near top-rated schools, and close to all essential amenities, including parks, public transit, schools, Walmart, etc. Easy access to Hwy 400/401/407. Power of sale, seller offers no warranty. 48 hours (work days) irrevocable on all offers. Being sold as is. Must attach schedule "B" and use Seller's sample offer when drafting offer, copy in attachment section of MLS. No representation or warranties are made of any kind by seller/agent. All information should be independently verified. Offers will not be reviewed for the first 7 days of this listing. (id:53661)
364 Champlain Road
Penetanguishene, Ontario
Discover an Exclusive 96+ Acre Property with Stunning Lake and Town Views! Welcome to 364 Champlain Rd, a rare gem located in the heart of Southern Georgian Bay's Highland Point. This high & dry property spans over 96 acres of elevated table lands, offering unobstructed views of the lake & town. Nestled in a prime tourist & marina hub, it is one of the closest Georgian Bay shorelines to both Toronto & Barrie, making it an ideal destination for those seeking natural beauty & peace, privacy & a retreat just 100 minutes from Toronto. With 5,000 feet of total road frontage on two municipal roads, including Champlain Rd, which stretches along the Bay, the property provides development potential. It offers stunning sunrise views & endless possibilities. Situated steps away from a marina & 3 more nearby marinas on Champlain Rd., including Beacon Bay Marina. It is a boaters paradise with easy access to Georgian Bay renowned attractions. Recreational opportunities abound! Enjoy sailing, skiing, ice fishing, camping, &cruises to the 30,000 Islands, the largest concentration of freshwater islands in the world. The land features approx. 30,000 commercial trees, providing lumber income & 70% tax reduction. A small intermittent stream on the northern portion of the property adds to its natural charm. An Environmental Impact Study (EIS) completed in 2021 yielded positive results supporting future development. The property is zoned Rural Residential (RU) with some permitted commercial uses & offers the potential for up to 5+1 lots without rezoning. Proximity to Orillia & Huronia Airport (15 mins) & Barrie (30 mins) ensures convenient access to nearby cities. Buyers can also register for the Managed Forest Tax Incentive Program (MFTIP) for property tax reductions. Located in the Highland Point area of Southern Georgian Bay, where waterfront properties on the east side of Champlain Rd sit lower than the road, the property offers uninterrupted views by other structures. (id:53661)
Basement - 82 Oxford Street
Richmond Hill, Ontario
Nestled in the highly sought-after Mill Pond community in the City of Richmond Hill, this Newly renovated bungalow surrounded multi-million-dollar custom homes. This basement is legal.This property has huge front and back yards offer plenty of space for families, gardening, or entertaining.Enjoy the serenity of this prestigious neighbourhood, just a short walk to Mill Ponds parks and trails, vibrant Yonge Street, and convenient transit options. Families will appreciate the great schools nearby, while the proximity to Mackenzie Health Hospital, shopping, and dining makes this location second to none. Whether you're a family seeking a forever home, an investor, or a builder looking for your next project, this property is the perfect canvas to bring your vision to life. (id:53661)
129 Compton Crescent S
Bradford West Gwillimbury, Ontario
Beautiful 2 Story On Small Quiet Court. 2400 Sq Ft . 4 Bed room . Hardwood Fl. . No Sidewalk. Pool Sized Fenced Yard With Walk Out From Kitchen(Tenant can share it). Upgrades Kitchen Baths Ceramics. Tenant pays 2/3 of utility.3 Parking out side available for tenant. Visit from 2pm to 7pm. occupancy is flexible (id:53661)
112 Lichfield Road
Markham, Ontario
Welcome to 112 Lichfield Rd a beautifully maintained freehold townhouse in the prestigious Toogood Pond neighbourhood of Unionville! Zoned for top-ranked schools including Unionville High, Pierre Elliott Trudeau (French Immersion), and Milliken Mills High (IB Program). This sun-filled home features gleaming hardwood floors, quartz countertops throughout the kitchen and washrooms, and a fully finished backyard with a custom stone patio perfect for entertaining or relaxing. Steps to trails, parks, and the charm of Main Street Unionville. A rare blend of lifestyle, location, and academic excellence ideal for growing families! (id:53661)
5 - 2 Orchard Heights Boulevard
Aurora, Ontario
Premium retail space available on Yonge St. in north Aurora. South facing unit with direct exposure to Orchard Heights Blvd. Equal size basement for storage or accessory use at no additional cost. Ample plaza parking. Ideal for retail or QSR. (id:53661)
2203 Margs Lane
Innisfil, Ontario
BUNGALOW ON A 150 X 100 FT LOT WITH ENDLESS POTENTIAL IN A CONVENIENT LOCATION NEAR THE BEACH! Welcome to 2203 Margs Lane, a bungalow offering plenty of potential, located in a quiet, family-friendly neighbourhood just minutes from Lake Simcoe. Enjoy the convenience of walking to the library, Goodfellow P.S., downtown Alcona, and Innisfil Beach Park with a playground, along with nearby shopping, dining, and everyday essentials. Set on a 150 x 100 ft lot with mature trees, the property includes two driveways, a detached garage, municipal water and sewer connections, and an artesian well ideal for gardening. Inside offers an eat-in kitchen, living room, two bedrooms, and a spacious bathroom combined with laundry. A great opportunity for those looking to renovate or personalize a #HomeToStay in a well-located area with easy access to major commuter routes. (id:53661)
304 - 20 Harding Boulevard
Richmond Hill, Ontario
Spacious and well-maintained 2+1 bedroom condo in the desirable North Richvale community. This bright unit offers a functional layout.The kitchen has stainless steel appliances, a generous living and dining area with walk-out to a private balcony, and large windows providing plenty of natural light.The unit includes two full bedrooms plus a separate den ideal for a home office or guest space. Two bathrooms and ample storage throughout add to the convenience.Located in a clean, well-managed building with great access to parks, schools, transit, and shopping. (id:53661)
917 - 7950 Bathurst Street
Vaughan, Ontario
Available Aug 10. New Bright & Spacious south facing with lots of natural lights, 1Bedroom with walk-in closet by Daniel's Beverley At The Thornhill City Centre. Laminate Flooring, Modern Kitchen With Sleek Quartz Countertops, Beautiful Centre Island, Excellent Layout, Large Balcony, Steps To Promenade Mall, Walmart, Shops, Cafes, Restaurants, Schools, Luscious Parks Library, PublicTransit, 407/Highway 7/404/400 Close To Everything. Amenities: Basketball Court, Gym, Pet Wash Station, Party Room, Co-working Space, And More. Welcome Students and newcomers. (id:53661)
3703 - 2916 Highway 7 Road
Vaughan, Ontario
811Sq.Feet+40 Sq. Feet Balcony. Close To 400/407, Steps To Viva Transit, Shops, Restaurants And New Vmc Subway! 1 PARKING 1 LOCKER (id:53661)
R 3 - 4602 Steeles Avenue E
Markham, Ontario
Location! Location! Location! Great Exposure: Immaculate Ground Level Retail Unit Facing Steeles, 1099 S.F. (as per Land Registry Office) . High Traffic, Great Exposure, 17' High Ceiling, Bright Open Retail Unit Also Good For Health N Beauty, Spa N Salon, Office, Learning/Music School, Medical Or Dentist Office, 2 Sets Of Double Door, Flexible Immediate Closing With Vacant Possession, 2 Exclusive Use Parking Spaces. (id:53661)
Retl 3 - 4602 Steeles Avenue E
Markham, Ontario
Great Location! Great Potential, South Facing On Steeles Next To Bus Stop, High Traffic, Great Exposure, 1099 S.F. (as per Land Registry Office)17' High Ceiling, Good For General Retail, Spa, Salon, Professional Office, Brokerage, Travel Agency, Medical Clinic Or Drug Store, 2 Sets Of Double Entrance Doors, Available For Immediate Possession, 2 Exclusive Use Parkings (id:53661)
3252 15th Side Road
New Tecumseth, Ontario
Very Rare To Find Just Outside Of Beeton. Welcome To 3252 15th Sdrd, Spacious 5 Bedroom House Set On 2.03 Acre Corner Lot With 3 Entrances. Main Floor Offers A Kitchen With An Island And A Breakfast Area, Dining Room Combined With Living Room And A Cozy Family Room. Home Renovated In 2024 With Quality Finishes, Including Thermal Windows. The Insulated, Heated Double Car Garage Even Has Hot/Cold Running Water. With Ample Parkings. It Has Spring Fed Pond With A Fountain, Stocked With Fishes. Very Unique Property. Must Look !! (id:53661)
105 Redondo Drive
Vaughan, Ontario
Welcome to 105 Redondo Drive located in the heart of the most sought-after Beverley Glen Community in Thornhill. This is your opportunity to own an upgraded, turnkey, 4 bedroom detached home, located on a pie shaped lot in a high demand neighborhood. From the moment you enter the home, you will love all of the custom upgrades and features. Recent improvements include flat ceilings throughout the main floor, dark stained hardwood flooring and a renovated spiral staircase. The kitchen is a chef's dream with granite counter tops, pullout drawers, pot lights, a large center island, for added convenience and functionality and is a perfect size for family gatherings and entertaining. There's a 2-piece powder room and a large laundry room with double car access on this level as well. The 2nd floor boasts a large skylight over the stairwell for an abundance of natural light. The primary bedroom has a huge walk-in closet, built in shelves , cupboards and a totally renovated 4-piece bathroom with a large tempered glass shower stall with bifold doors, a wall niche, marble floor tiles, a double sink with brush nickel taps and faucets, marble countertop , upgraded toilet and more . There are also 3 other good size bedrooms on this level with a large main bathroom with a double sink. The lower level has a large recreation room, an office/ bedroom, a storage closet, a walk in storage room with an abundance of shelving for storage items and a cold cellar. The landscaped backyard has a large maintenance free composite deck for your family and guests to enjoy with no rear neighbors .There are many parks, public schools, stores and restaurants nearby . The Promenade Mall, Shops On Disera, Vaughan transit bus to subway , highway 407 and highway 7 are all in close proximity for your convenience as well. There is a pre Home Inspection Report available upon request. Don't miss this golden opportunity to own a stunning home, on a quiet crescent in a great neighborhood. (id:53661)
3651 Vandorf Side Road
Whitchurch-Stouffville, Ontario
Experience the pinnacle of modern luxury at 3651 Vandorf Side Road, a secluded 10-acre estate featuring a stunning 4,700 square foot home built in 2020. The property is accessed via a winding road, ensuring the ultimate in privacy and tranquility. This three-bedroom masterpiece is designed for both comfort and sophistication, with a spacious layout and top-of-the-line finishes. Unfinished 1100sf above garage with plumbing R/I. The gourmet kitchen, crafted by Florentine Kitchens, is a chefs dream, boasting two islands, a Wolf gas burner, an induction stovetop, two 36-inch Sub-Zero refrigerators, and two dishwashers. The main floor also features a wine cellar with a capacity for 470 bottles, perfect for connoisseurs. The homes striking 24-foot ceiling height in the main living area creates an open, airy feel, while 10-foot ceilings throughout the main floor and upstairs (with some areas featuring 9-foot ceilings) add to the sense of space. The master suite is a luxurious retreat, with a spa-inspired ensuite and a private balcony complete with a hot tub. The estate also features three serene ponds, one with a cabana area perfect for relaxation or entertaining. The 3-car tandem garage can accommodate up to seven vehicles, catering to car enthusiasts. For added security 22KW Generac back up generator to power entire house including garage. **EXTRAS** B/I Oven, Induction & Gas Burner Cooktop, 2 Sub Zero Fridges, B/I Bev Fridge , B/I Dishwasher, Washer/Dryer, Existing Window Coverings, Motorized Blinds, Light Fixtures, Gas Line for BBQ, Built-in Ceiling Speakers As-Is Condition. (id:53661)
2200 Brock Road
Pickering, Ontario
Calling All Supermarket/Grocery Store Owners! Prime Opportunity to Own a High Traffic & High Sales Volume Supermarket/Grocery Store For Sale in the Thriving City of Pickering. This Well Established Supermarket has been in Operation for the past 15 Years occupying a strategic 1,750sqfeet of Retail Space in the Mature & Well Known Neighbourhood of North Brock! This Business Benefits From High Visibility & Consistent Foot Traffic with STRONG Weekly, Monthly, & Yearly SALES. With the Same Dedicated Family Owners Since 2022 Who Are Now Planning Retirement. Continue the same Profitable Business or Start Your Own / Rebrand! Surrounded by well Established Supporting Businesses. Tim Hortons to Enter Plaza Within a Year (As Per Owner). Rapidly Expanding Residential Homes in the area: 25,000 New Homes being built nearby by 2030. (id:53661)
673 Lansdowne Drive
Oshawa, Ontario
Hello BUYERS your searche should end here! Look what I have found for you !!! Welcome to 673 Lansdown Dr, a thoughtfully designed, 3-level back split in the family-friendly neighborhood of Eastdale. This home is larger than it looks from the outside with plenty of living space across multiple levels. The large picture window lets the sun shine into the Living room. Pot Lights installed recently in the living/Dining & Rec Room .The floor plan of the main floor makes this home ideal for both families and entertainers. All three bedrooms are a good sizer so no one feels left out. The lower level features a cozy Rec room with large above-grade windows & Pot Lights. The lower level den is the ideal home office or kids' homework/gaming area. There is potential to add a wall and create a 4th bedroom or a more private office if need be. An L Shaped Dining combination that is open to the kitchen. The show stopper is the huge detached backyard .You can enjoy a large , Pool Sized ,fully fenced backyard with patios and garden shed . Perfect for 1st time buyers, Investors, Newly Wed or A family with children.Don't Miss it out . (id:53661)
28 Barbara Crescent
Toronto, Ontario
Welcome to 28 Barbara Crescent - a charming ravine lot tucked away in East York's sought-after Golden Triangle. This home has been loved and meticulously cared for by the same owner for over 45 years, and its overflowing with character. Sitting on a gorgeous ravine lot, it offers a taste of nature right in the heart of the city. With Taylor Creek Park just steps away, outdoor lovers will enjoy scenic hiking trails and peaceful nature walks. Picture yourself sipping your morning coffee in the walkout sunroom, surrounded by greenery. Need to get around? No problem you're just minutes from the DVP and close to the vibrant Danforth, offering fantastic restaurants, cafes, and shopping. Inside, you'll find three generous bedrooms and a partially finished basement with a walkout, providing ample living space. Plenty of storage keeps things clutter-free. (id:53661)
32 Alfred Shrubb Lane
Clarington, Ontario
Beautiful all brick bungalow in a fantastic neighbourhood, with close proximity to 401, downtown Bowmanville and around the corner from amazing Nelson Parkette and the Valley 2000 trail system! This newer 2007 built home features ample parking with a 4 car driveway and 2 car garage, and a lovely spacious covered porch perfect for morning coffee. Inside, the inviting foyer boasts tiled floors, cathedral ceilings, great closet space and garage access. This home features two 4 piece bathrooms and two well appointed bedrooms including the primary with large window overlooking the yard, wainscoting, walk in closet and 4 piece ensuite with soaker tub. The open concept living room has stunning hardwood flooring and crown mouldings, and leads to the tiled kitchen with stainless steel appliances, banquette seating with wainscoting and a walk out to the large deck with built in awning, and beautiful fully fenced and very private yard with perennial gardens, mature trees and garden shed. Partially finished lower level has a spacious rec room, a huge cold cellar and a large unfinished open space awaiting your final touches. (id:53661)
17 Bateson Street
Ajax, Ontario
Newly Constructed threeStory3 Bedrooms + 2.5 Bathrooms Townhouse (1,839 Sf as per the builder).The fourth bedroom/office is located on the ground floor. 9' Ceilings on Main Floor, Durable Laminate Flooring in Main Floor Open concept layout living room and kitchen with island. Walking distance to Ajax high school, Waterfront Trail, Hwy401, Shopping, Hospital, Parks, Community Centre, Library and the Go Train! This home includes interior access to a garage with a separate door. Gorgeous Oversized Windows Allow Natural Light to Flow into This Beautiful Home. The Barlow Model at Hunters Crossing with a private backyard. Includes New Home Warranty for peace of mind for many years to come. See attached floor plan. Upgrades: Kitchen relocated to the eastern end (east window) on 2nd floor and Smooth ceiling on second Floor. Step out to your cozy balcony, ideal for enjoying sunny days. Modern townhouse in the heart of Ajax. (id:53661)
2009 - 5 Massey Square
Toronto, Ontario
***PRICED RIGHT***DO NOT MISS*** Best of both, spacious living and breathtaking views from this unit, featuring 3 large bedrooms and 2 bathrooms. Perfect for families or those seeking large space in the city. Extra-large 3-bedroom, 2-bathroom condo offers the perfect balance of space, functionality, and warmth. Designed for both everyday living and entertaining, the generous living and dining area is perfect for hosting and enjoying personal space. Large windows pouring natural light throughout the day, creating a bright and inviting atmosphere. Each spacious bedroom ensures restful nights and plenty of storage, while the enclosed balcony offers additional space - perfect for extra storage. Plus, there's potential for an ensuite laundry, adding even more convenience. Prime location - everything you need is within reach. Situtated in a family-friendly community, this condo is just steps from Crescent Town Elementary School, making school drop-offs a breeze. Azad Supermarket is right downstairs, and you're only a short walk from Metro, Shoppers Drug Mart, banking services, and more. For Public Transit Commuters, you're just a 5-minute walk to Victoria Park TTC Station. Quick access to the Don Valley Parkway for easy travel across the city. If you love the outdoors, you'll appreciate being minutes away from over 10 parks, ideal for morning jogs, evening strolls, or weekend bike rides. It is a short walk to the lively Danforth area, where you'll find an array of restaurants, cafes, and shops. This condo truly offers the best of comfort, space, and unbeatable location. Don't miss your chance to call it home. Residents have access to a nice and clean recreational centre, including a swimming pool, sauna, basketball court, squash court, and a fully equipped gym. This is urban living at its best. Perfect for professionals, families, and anyone looking to enjoy the convenience of city life in a vibrant and connected neighbourhood. (id:53661)
207 - 50 Silver Star Boulevard
Toronto, Ontario
Warehouse Unit for Lease with Direct Frontage to Silver Star Blvd for High Street Visibility. Great Exposure, Optimal for Showroom and many Wholesale Uses. Loading by Double Commercial Man Door, No Garage Door. Can Be Combined with Neighboring Unit for Total 2,325 square feet. (id:53661)
208 - 50 Silver Star Boulevard
Toronto, Ontario
Warehouse Unit for Lease with Direct Frontage to Silver Star Blvd for High Street Visibility. Great Exposure, Optimal for Showroom and many Wholesale Uses. Loading by Single Commercial Man Door, No Garage Door. Can Be Combined with Neighboring Unit 207 for Total 2,325 square feet. (id:53661)
426 Camelot Court
Oshawa, Ontario
Pride Of Ownership 2 Storey Semi Detached, Perfectly Situated In Serene Eastdale Neighbourhood One Block From Top Rated School: Sir Albert Love CS And With Direct Access To Scenic Harmony Creek Trail Bike Path Right At Rear Of Property. Stunning 4 Bed, 2 Bath Offers An Exceptional Blend Of Comfort, Style And Outdoor Living. Inside, Discover Spacious Living / Dining Room Bathed In Natural Light From Large Front Window, Enhanced By Pot Lights And Classic Crown Moulding That Add A Touch Of Sophistication. Kitchen And Eat In Area Overlook The Inground Pool, With A Convenient Walkout From Eat In Kitchen To The Large New Back Deck. Main And Upper Levels Have Been Freshly Painted, Creating A Bright And Inviting Atmosphere. Foyer Welcomes With Charming Wainscoting And Leaded Glass Details, Setting The Tone For The Quality Throughout The Home. Large Bedrooms Feature Upper Level Broadloom, Providing Warmth And Comfort In Every Room. Practicality Meets Style With A Separate Side Entrance, New Soffits And Built In Single Garage For Convenient Parking And Storage. Outside, Your Private Backyard Oasis Awaits, Where A 16' X 32' Inground Pool Is Perfect For Summer Fun And Relaxation. Enjoy Your Morning Coffee Or Evening Gatherings On The Large Newly Built Deck Overlooking The Pool And The Tranquil Ravine Of Harmony Creek Trail, Offering Natural Views And A Peaceful Backdrop. Pool Area Is Fully Fenced For Safety And Includes Gas Pool Heater And Pool Liner Approximately 5 Years Old. Additional Outdoor Storage Pool Shed And Garden Shed Equipped With Convenient, Dedicated Bike Rack For Secure And Organized Storage. Easy Access To Nature, Recreation And Community Amenities. Biking Along Harmony Creek Trail, Walking To Nearby Top Schools Such As Coronation PS, Hillsdale PS, Vincent Massey PS, Gordon B Attersley PS, Harmony Heights PS, Eastdale CVI, Sir Albert Love CS, Durham Academy Or Entertain Guests In Backyard Paradise. This Home Is Beautifully Maintained And In A Prime Location. (id:53661)
15 Jack Potts Way
Clarington, Ontario
Welcome to 15 Jack Potts Drive A bright and spacious corner townhouse for lease in the heart of Courtice, Ontario. This 3-bedroom, 3-bathroom home features a versatile lower-level den ideal for a home office or in-law suite. Backing onto a peaceful ravine for added privacy, it offers an open-concept layout, modern finishes, and large windows throughout. Located on a quiet, child-friendly street with a long driveway and ample parking, and just minutes from top schools, parks, and everyday amenitiesthis is the perfect home for families or professionals alike." (id:53661)
10 Greenhalf Drive
Ajax, Ontario
SHOWSTOPPER!| Upgraded All Brick Detached Home| Finished Basement With Bedroom & Ensuite, 2nd Kitchen, Large Rec Room, and Massive Closet| 6 Washrooms Throughout| 4 of 5 Bedrooms With Ensuites| Pot Lights Inside & Out| Upgraded Light Fixtures| Beautiful Hardwood Floors| Stunning Kitchen With Stainless Steel Appliances & Lots Of Cabinets| Step Out From Kitchen To A Beautiful Backyard Deck Great For Entertaining| Barn Doors in 2 Bedrooms| Hardwood Stairs Open To Below With Metal Pickets| Separate Furnace and AC In Garage With Its Own Controls Great To Use As A Home Office/Additional Recreational & Entertainment Area| 4 Car Driveway| Close To Schools, Big Box Retail, 401/412, and Public Transport| (id:53661)
20 Courtlands Drive
Toronto, Ontario
Sun-filled Detached House***Over 1,500sqft Above Ground + Basement***Open Concept Living & Dining Rooms***Eat-in Kitchen w/ Stainless Steel Appliances & Walkout to Wooden Deck***Fully Fenced Backyard for Total Privacy***3 Spacious Bedrooms on 2nd Flr***Finished Basement w/ Separate Entrance Features Kitchen, 1-Bedroom, 1 Full Washroom & Living Room***Walking Distance to Schools & Parks & TTC***Short Drive to Highway 401*** (id:53661)
514 - 711 Rossland Road E
Whitby, Ontario
Bright 1+Den Condo with Solarium in Prime Whitby Location! Welcome to this spacious and well-maintained 1 bedroom + den + solarium condo at the sought-after Waldorf building in central Whitby. Featuring quartz countertops in both the kitchen and bathroom, this unit offers functional living with a flexible layout perfect for professionals, couples, or downsizers. Enjoy an abundance of natural light, a versatile den ideal for a home office or additional bedroom, and a sun-filled solarium that can double as a cozy reading nook, dining room or bonus sitting area. Building amenities include: Party/meeting room, Fully equipped gym, Billiards/games room, Bike storage, Underground car wash station, Ample visitor parking. Conveniently located steps to transit, restaurants, grocery stores, a recreation centre, library, and all the essentials this location blends comfort with unbeatable accessibility. Don't miss this opportunity to live in one of Whitbys most desirable buildings (id:53661)
98 Ecclesfield Drive
Toronto, Ontario
Gorgeous Home In Ideal Scarborough Area. One Of The Best Streets In The Quiet Neighbourhood. Well Maintained Family Home. Close To Transportation, Parks And Shopping. Bright Spacious And Well Designed Layout. Finished basement with Kitchen And Bath, Separate Entrance, Large Bedroom With Above Grade Windows, Potential HIgh Extra Rent Income. Beautiful Huge SIde and Back yard. Top Ranked Schools; Sir Samuel Steele Jr PS, Dr Norman Bethune High School. (id:53661)
3809 - 50 Town Centre Court
Toronto, Ontario
Welcome to Suite 3809! This sundrenched & spacious One + Den offers a picturesque view of the heart of Scarborough. Just steps away from Scarborough Town Centre, this Modern condo boasts upgraded laminate flooring throughout. The unit features a functional layout with quality building amenities that include: 24 hour concierge, lounge, fitness room, party room, theatre room, and much more! TTC at your doorstep and Walking distance to STC & YMCA! (id:53661)
456 Manse Road
Toronto, Ontario
This stunning 3-storey, 4-Bedroom with office, heritage home is a rare gem, showcasing exceptional craftsmanship and timeless charm. Built around 1915 by renowned Scarborough builder John C. Morrish, this residence is a testament to his superior workmanship, which was highly sought after by early residents. Morrish, known for constructing quality homes in the West Hill and Highland Creek areas. Originally built for Thomas Jacques, whose family were among Scarboroughs early settlers, this home holds a special place in the citys history. Recognized as one of Highland Creeks historical homes. It stands as a fine example of Morrishs building expertise and the Jacques familys contributions to the community. Pride of ownership is evident throughout, as the home has been meticulously maintained to preserve its original character and historic charm. Featuring four spacious bedrooms, this grand residence offers ample living space across three levels. Nestled on a prominent corner lot along Manse Road, it is a true landmark within the West Hill community, surrounded by other historic buildings that contribute to the areas rich heritage. This is a rare opportunity to own a piece of Scarboroughs history while enjoying the elegance and craftsmanship of a bygone era. (id:53661)
Basement - 77 Fairholme Avenue
Toronto, Ontario
Stunning Renovated Basement Apartment in Prestigious Englemount-Lawrence Community near Bathurst St and Lawrence Ave W! Private entrance, 2 bedrooms, large space, and your own parking space! Experience upscale living in this beautifully finished 2-bedroom basement apartment located in a very sought-after neighbourhood. Completely renovated from top to bottom, this spacious unit features light oak-coloured laminate flooring throughout, a stunning kitchen with modern finishes, and an open-concept layout that feels anything but below ground thanks to ample windows that flood the space with natural light. Enjoy the convenience of private ensuite laundry, a separate entrance for added privacy, and one designated parking space. Both bedrooms are generously sized, offering plenty of room for rest and relaxation. Located on a quiet residential street, yet close to public transit, shopping, parks, and top-rated schools! Perfect for professionals or small families seeking a blend of comfort and convenience in a prestigious location. (id:53661)
921 - 181 Sterling Road
Toronto, Ontario
Spacious and stylish 2-bedroom, 2-bathroom suite in the heart of Sterling Junction! This bright,open-concept unit offers modern finishes, floor-to-ceiling windows, and a well-designedsplit-bedroom layoutideal for roommates, professionals, or small families. Enjoy a sleekkitchen with built-in appliances, quartz countertops, and contemporary cabinetry. Primarybedroom features an ensuite and large closet. Includes a locker for extra storage. Steps to TTC,GO Transit, UP Express, cafes, galleries, and more. A perfect blend of comfort, convenience,and vibrant city living! Building Amenities:Wellness Centre: A fully equipped fitness facility catering to various workout preferences.Yoga Studio: A dedicated space for yoga and meditation practices.Rooftop Terrace: An outdoor area providing panoramic views of the city skyline.In-Suite Laundry: Each unit includes its own laundry facilities for added convenience.Balconies: Private outdoor spaces attached to units, allowing residents to enjoy fresh air and views.Separate Heating Controls & Electricity Meters: Individualized systems for personal comfort andutilitymanagement.Storage Lockers: Additional storage options available for residents. (id:53661)
1221 - 352 Front Street W
Toronto, Ontario
Spacious Open Concept 1 Bedroom, 2 Walkouts To Wall-To-Wall Balcony, 9 Ft Ceilings, Laminate Floors, Large Walk-In Closet, ContemporaryKitchen W/ Backsplash, Granite Countertops. Beautiful Bldg Amenities. High Ceilings Grand Lobby. Shops & Restaurants Downstairs. Live InThe Heart Of The City, Across From Convention & Rogers Centre, Cn Tower, Ripley's Aquarium. Walk To Lake, Chinatown, Financial District, 5Mins To Path Network. (id:53661)
S3504 - 8 Olympic Garden Drive
Toronto, Ontario
Prime North York Location at Yonge/Cummer. Brand New2+1Bed & 2Bath Suite With Parking &Storage Locker. Amazing Layout, Bright & Spacious + Two Balconies. Open Concept Living &Dining Room With Luxury Kitchen, B/I Apps, Quartz Countertop, Cabinetry, Laminate Floors Throughout. Gym, Party Room And Visitor Parking, 24/7 Concierge, BusinessCentre, Comprehensive Wellness Area, Fitness Centre, Landscaped Courtyard Garden, Yoga Studio,Outdoor Yoga Deck, Weight Training, Cardio Equipment, Saunas, Movie Theatre & Games Room,Infinity-Edge Pool, Outdoor Lounge & BBQ Areas, Indoor Party Rooms, Guest Suites. 3 Mins To TTCFinch Subway Station, GO Bus. Steps To School, Parks, Restaurants and Shopping Centers. (id:53661)
2095.5 Yonge Street
Toronto, Ontario
Opportunity Knocks! Well Established Girls' Accessories & Gifts Retail Business. Very Popular And Famous Among Young People. Very Easy To Manage. Low Operating Cost. One Parking At The Rear. (id:53661)
1408 - 30 Herons Hill Way
Toronto, Ontario
Welcome to this modern, freshly painted 1-bedroom, 1-bath suite in the vibrant Henry Farm community. Offering 520 sq ft of efficient, well-designed living space, this condo features floor-to-ceiling windows that fill the home with natural light with south exposure and provide stunning CN tower views. The open-concept layout is complemented by a sleek kitchen with granite countertops, new dishwasher and microwave, contemporary cabinetry, and quality finishes throughout. Enjoy a spacious balcony, perfect for morning coffee or evening unwinding.Residents benefit from resort-inspired amenities including a full fitness centre, indoor pool,sauna, rooftop lounge, BBQ area, movie room, party and game rooms, guest suites, and ample visitor parking. Conveniently located just minutes to Hwy 401/404, with the Don Mills Subway Station and TTC steps away. You're also close to Fairview Mall, T&T Supermarket, parks, and top dining options. Ideal for first-time buyers, investors, or professionals, this turnkey suite offers comfort, location, and lifestyle all in one! Your opportunity awaits! (id:53661)
1713 - 1055 Bay Street
Toronto, Ontario
**All Utilities Included ** Prestigious Polo Club One. 1 Bed. Located South Of Bloor In The Bustling Bay St Corridor! Have Offer Including World-Renowned Shopping, Dining, Schools, Parks And Green Space. 100 Walk And Transit Score. Walk To Bloor-Yorkville, U Of T, Eaton Center, Financial And Entertainment Districts. 5 Star Building Amenities: 24Hr Concierge, Exercise Rm, Squash Court, Party Room, Gorgeous Roof-Top Deck, Visitor Parking. (id:53661)


