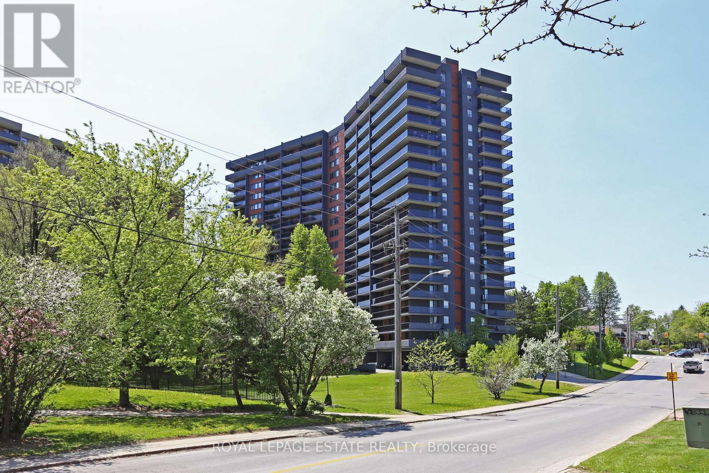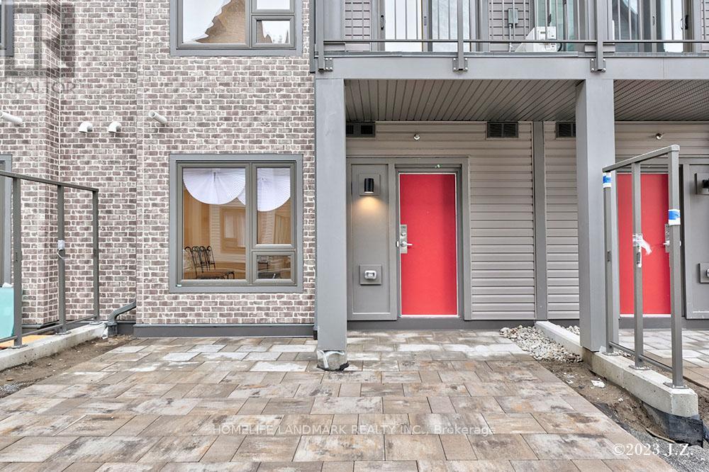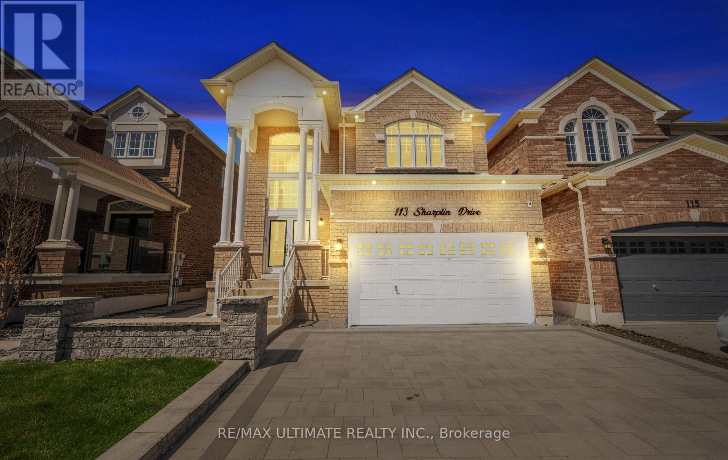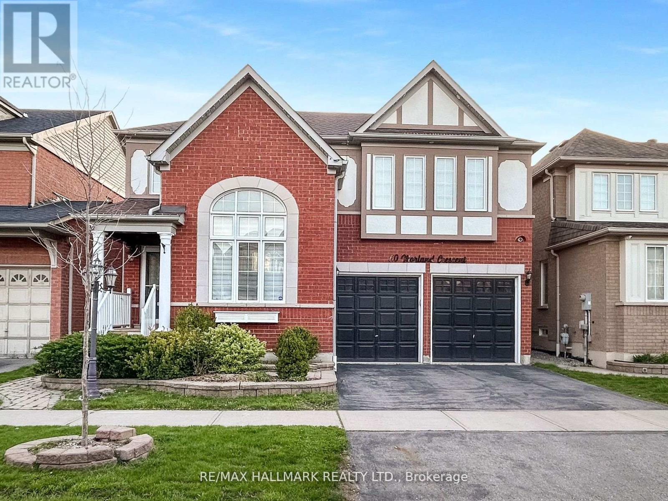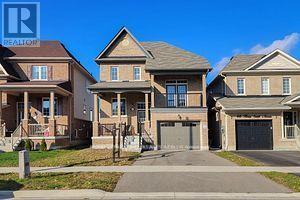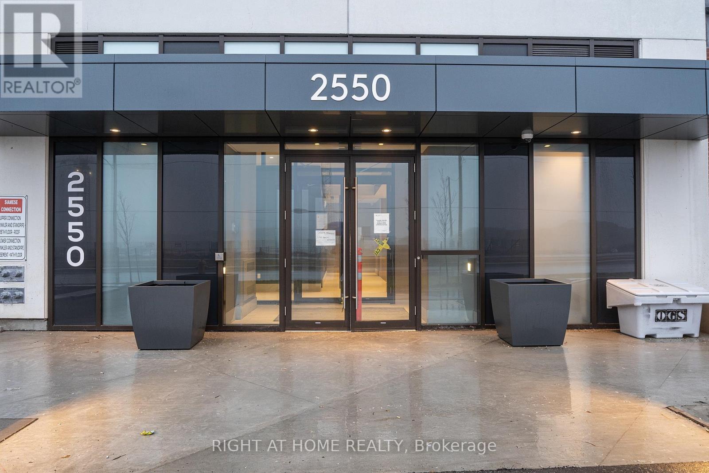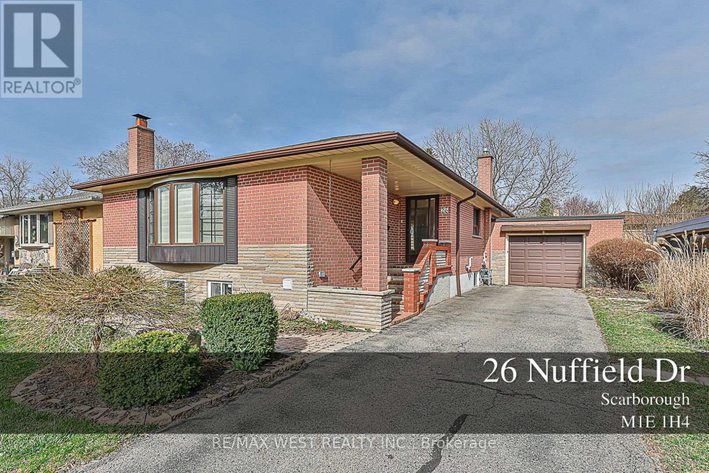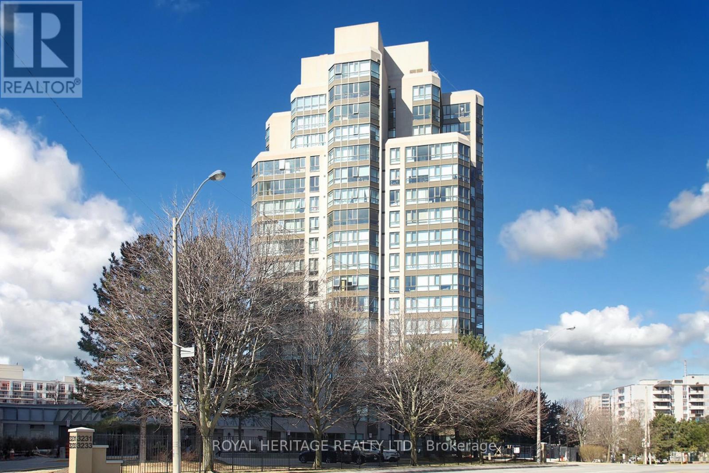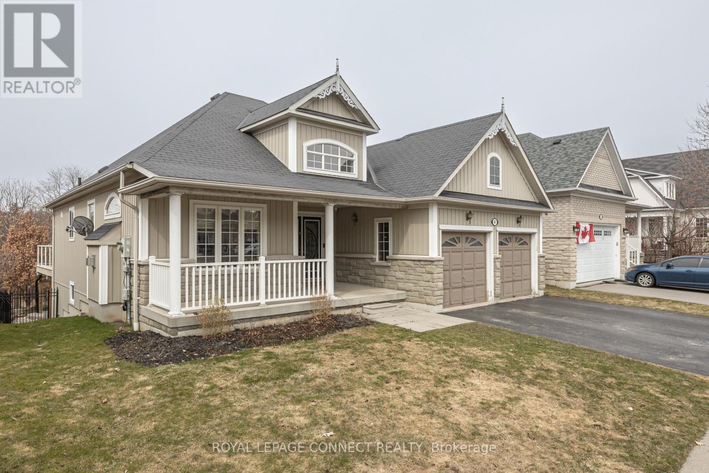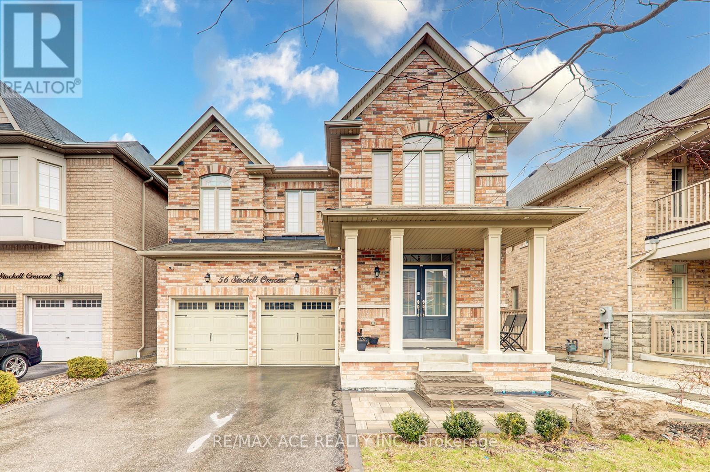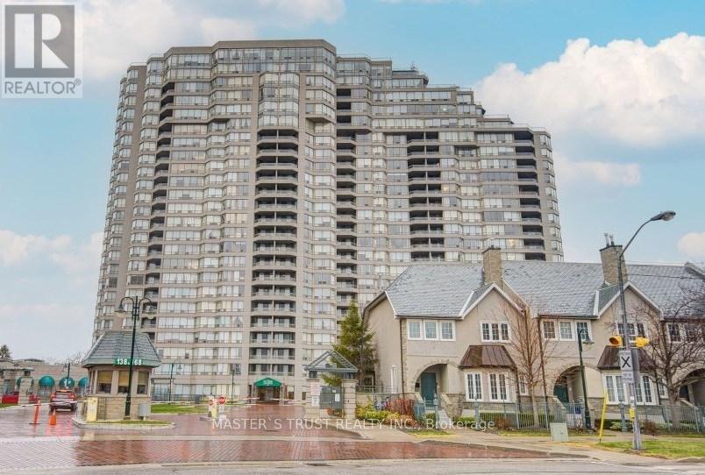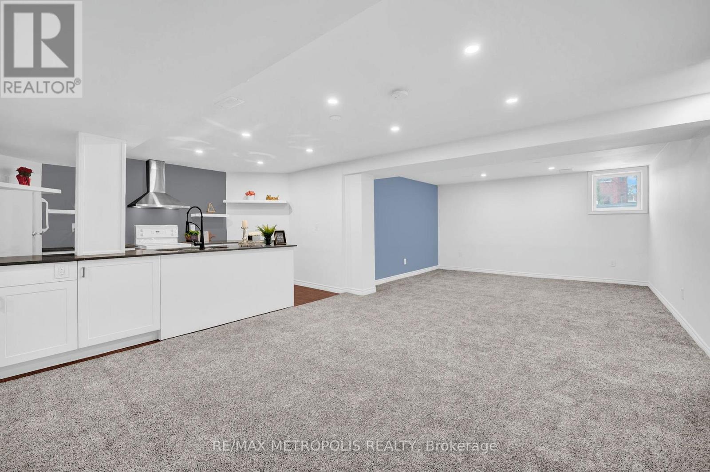2502 Rosedrop Path
Oshawa, Ontario
This beautifully updated 4-bedroom townhouse with Backyard! Offers the perfect combination of style, comfort, and convenience! Featuring laminate flooring, upgraded baseboards, pot lights, accent wall and a spacious Floor Plan with 1752 SQ FT, this home is designed for modern living. Situated in a prestigious neighbourhood near the University, this home is ideal for professionals, families, or investor looking for a prime location with strong rental potential. Enjoy the convenience of living just a short walk from Ontario Tech University, Durham College, Costco, Rio Can Wind Fields retails which includes Freshco, Dollarama, LCBO, Scotiabank, BMO, Starbucks, Tim Hortons, Wendy's, Salons Spas and McDonalds. (id:53661)
Main & 2nd Floor - 63 Taylorwood Road
Oshawa, Ontario
Bright and spacious 4-bedroom, 3-bathroom detached home in quiet, family-friendly neighborhood! This well-maintained home is located just a 2-minute walk from Durham College and Ontario Tech University, minutes to shopping, Hwy 7, Hwy 407, parks, restaurants etc. Featuring a functional floor plan with separate living and dining rooms, large eat-in kitchen with all stainless appliances, kitched verlooking the cozy family room with a gas fireplace, walk-out to a private deck and fenced backyard - perfect for relaxing or entertaining. Enjoy the convenience of main floor laundry room, guest bathroom an a inviting foyer. includes a private driveway with parking for 3 vehicles, and exclusive use of the backyard. Tenant responsible for 70% of all utilities. No smoking. (id:53661)
906 - 757 Victoria Park Avenue
Toronto, Ontario
Don't miss this spacious 2-bedroom plus den condo at 757 Victoria Park Ave! Situated on the 9th floor with sunny east exposure and views of the garden terrace & indoor pool. The primary bedroom features a 4 piece ensuite, an oversized closet and a private balcony. The unit is a clean, bright space with an eat-in kitchen, separate dining, large spacious living room and a flexible den perfect as a home office, media room, or 3rd bedroom. Enjoy in-suite laundry and storage. Building amenities include a gym, saunas, BBQ grills, indoor pool/whirlpool, games room, library, guest suite, visitor parking, and party rooms. Unbeatable location with easy access to subway, transit, golf, trails, and Danforth's vibrant shops & dining. Balconies off the living room and primary bedroom areas. Includes underground parking space and locker. You can be proud of the space and building as your place to call home. (id:53661)
1302 - 2635 William Jackson Drive
Pickering, Ontario
Welcome To Your Dream Home In Prime Pickering! This Stunning Stacked Townhouse Features 2 Spacious Bedrooms plus den, 2 Modern Baths, And Premium Finishes. Enjoy Picturesque Views Of The Golf Course And Conservation Area, With Quick Access To Highways And Retail Stores. Everything You Need Is At Your Fingertips. Don't Miss Out On This Opportunity To Call This Beautiful Property Your New Home! (id:53661)
2785 Deputy Minister Path
Oshawa, Ontario
Beautifully Maintained End-Unit Townhome In The High-Demand Windfields Neighbourhood. Showcasing An Array Of Modern Features Including An Open-Concept Layout With Combined Dining/Living + Balcony, Spacious Kitchen W/ Stainless Steel Appliances, B/I Range Microwave, Matching Backsplash & Ample Cupboard Space. Plenty Of Windows For An Abundance Of Unobstructed Natural Lighting. Boasting (3) Generously Sized Bedrooms, The Large Primary Bedroom Features 2 Closets, Large 5pc Ensuite Bath & It's Own Separate Balcony. Additional Convenience Includes Garage Access Through Home & 2nd Level Laundry. Ideally Located Near Public Transit, Schools, Parks, Costco/RioCan Windfields Shopping Center, Hwy 407, Winchester Golf Club & Many Other Amenities. (id:53661)
113 Sharplin Drive
Ajax, Ontario
Exceptional value offered in this Kelvington Model by John Boddy Homes. This is your opportunity to live in one of South East Ajax's most desirable neighborhoods and on one of the best streets! The Kelvington offers a superb 4 bedroom layout with over 2,600 square feet of bright, beautifully designed above grade living space, plus almost 1200sf of unspoiled space in the basement with upgraded high ceilings, large windows and a bathroom rough-in. With over 3700 square feet of total space, this home offers endless room to grow, entertain, and make lifelong memories. Step into a grand entrance with a main floor that is made for gatherings, featuring elegant separate living and dining rooms, a chef-inspired kitchen with quartz counters, walk-in pantry, and black stainless-steel appliances (2022). The kitchen walks out to a professionally landscaped backyard, complete with a smartphone-controlled sprinkler system and exterior pot lights - your private outdoor oasis! Upstairs, escape to your primary retreat with his-and-her closets, stylish wainscoting, and a spa-like 5-piece ensuite. The second floor is also complimented by 3 more generous sized bedrooms with spacious closets. Every detail of this home speaks to quality and comfort with main floor laundry, wainscoting throughout, central vacuum rough-in, Ring security system, no sidewalk (room for up to 4-car parking), and more. The home is also pre-wired for an alarm system. But what truly sets this home apart is the incredible location: just steps to the waterfront trail, parks, beaches, golf, and Lake Ontario. You are also within minutes of the 401, GO Train, schools, and shopping. Plus you have the Dlive entertainment Centre and Porsche car race track close by - so much fun! This is more than a move - its a move up! A rare opportunity to join a warm, family-oriented community and live near nature without giving up convenience. (id:53661)
Main - 28 Cheetah Crescent
Toronto, Ontario
Welcome to this stunning 3-bedroom semi-detached home, perfectly designed for comfortable family living! Featuring two full bathrooms and an additional powder room, this home offers ample space for a growing family. The hardwood flooring throughout adds a touch of elegance and warmth to every room. The open-concept kitchen is ideal for both everyday meals and entertaining guests, seamlessly flowing into the spacious family and living rooms. Whether you are hosting gatherings or enjoying quiet evenings at home, this layout provides flexibility and ease. Conveniently located close to all essential amenities, you will find public transportation, top-rated schools, shopping centers, parks, recreational facilities, Highway 401, a library, and much more just moments away. This property is truly an ideal home for any family looking for a vibrant community setting combined with everyday convenience. Don't miss the opportunity to make this wonderful house your next home! (id:53661)
Bsmt - 9 Nott Drive
Ajax, Ontario
Fully Furnished! Utilities Included! 1 Parking Spot Included. Turnkey living experience! Just Bring your Suitcase! Welcome to this spacious and bright basement apartment, thoughtfully designed for comfort and convenience. Featuring a private, separate entrance, this stunning unit offers exceptional privacy and a true "home within a home" feel. The layout boasts a large bedroom with an above-grade window, flooding the space with natural light, a spacious closet, and a semi-ensuite bathroom for added comfort. You'll appreciate the separate laundry room complete with a full-size washer and dryer and a laundry sink, making daily living easy and efficient. The beautifully appointed kitchen showcases quartz countertops and brand-new stainless steel appliances, perfect for preparing meals with style. There is also a dedicated workspace area, ideal for working from home or studying. Situated in a prime location, this home offers easy access to public transit, shopping centers, restaurants, and golf courses everything you need is just minutes away. Incredible value for an immaculately finished unit in a fantastic neighborhood. Landlord will consider leasing the unit partially or unfurnished. Available for immediate occupancy don't miss this opportunity! (id:53661)
406 Lupin Drive
Whitby, Ontario
This Absolutely Charming And Well-Appointed Fully Detached 3+1 Bedroom Family Home Situated On A Gorgeous Ravine Lot Comes Complete With An In-Ground Heated Pool That Boasts A Resort Like Feel And The Key To Your Private Oasis! The Main Floor Of This Fantastic Abode Offers A Bright And Airy Open Concept Lay Out With A Large And Functional Picture-Perfect Kitchen Featuring Centre Island And Vaulted Ceilings And A Walk-Out To A Spacious Deck Overlooking The in-ground Pool And Tranquil Ravine. The Second Floor Boats 3 Generous Sized Bedrooms And A Gorgeous Master With En-Suite Bath. The Fully Finished Walk-Out Basement Features Above Grade Windows, Kitchen, Large Family Room W/ Gas Fireplace, 3-Piece Bath, + 4th Bedroom While Providing Quick And Easy Access To The Backyard And Pool To Enjoy Those Fun Days In The Sun! This Property Is Ideally Situated On A Beautiful Tree-Lined Street Near Downtown Whitby Close To All Amenities Including Shops, Restaurants, Retail, Schools, 401 And More!!! (id:53661)
60 Morland Crescent
Ajax, Ontario
Embrace luxurious north Ajax living in the Morland Enclave, an exclusive crescent of magnificent homes built by a quality reputable builder -- and this one could be yours! Discover a majestic four bedroom masterpiece, with breathtaking soaring 16 feet cathedral ceilings and an open concept layout as you enter. Newly renovated throughout, the gleaming hardwood floors and custom staircase welcomes you proudly as you walk into this family home. You'll find large rooms inviting you: a vast kitchen with quartz countertop, custom cabinetry and top of the line appliances; an eat-in breakfast area with a walk-out to your deck ready for entertaining and a large private backyard with no neighbour behind you; a warm family room anointed with a gas fireplace and windows bringing in natural light. Pot lights showcase your main room spaces and large windows bring in lots of natural light. Upstairs: a large primary bedroom with a walk-in closet and a 5 piece ensuite spa-like retreat complete with soaker tub and stand up shower. A large bedroom with four windows spanning its width and an extra large closet is perfect for a home office, kids playroom or guest bedroom. Every washroom has been updated with meticulous detail -- no expense has been spared. The basement is waiting for your personal touch, with a large recreation room ready for your home theatre system, gaming, kids play area or entertainment. An exercise room that can be converted to an additional bedroom is perfect for additional guests or the in-laws. A rough-in for a separate four piece washroom and rough-in for a kitchenette provide expansive opportunities to add function and convenience to your basement living space. This is your luxurious dream home, lovingly renovated by its current owners, and ready for your personal touch and enjoyment. Desirable schools are a walk away. Deer Creek Golf is a quick drive. Parks and trails are waiting for you. The only question is: are you ready to make this your next home? (id:53661)
70 Henry Smith Avenue
Clarington, Ontario
This property features 3+1 bedrooms, 3 washrooms, and a pool-sized lot with generous space for personal landscaping. A covered porch welcomes you into this well-maintained home, which boasts separate living,office and dining rooms. The family room above the garage is particularly impressive, with soaring 12-foot ceilings and double French doors that lead to a covered balcony. It offers plenty of natural light and access to a hidden crawl space that provides ample storage. The home has hardwood floors throughout the main and second floors, has been freshly painted, and includes California shutters. The second floor features three spacious bedrooms, including a primary suite with a walk-in closet and ensuite bathroom, complete with a soaking tub and a separate shower. The property also offers easy access to Highways 401, 407, and57 and is minutes away from a shopping complex, schools, restaurants, and parks. It's conveniently located minutes from all major highways and much more. The property shows great, and I dont think you'll be disappointed (id:53661)
2015 - 2550 Simcoe Street N
Oshawa, Ontario
Welcome to Suite 2015 at 2550 Simcoe Street North! A 2 BED unit, bright, well laid out, east-facing with full-width balcony, open-sky parking, private locker, in the upscale Windfields area with brand new Costco, Shopping Plaza, Groceries, Restaurants, ON-Tech University/Durham College, 407, & transit downstairs. Over 20,000 sq. ft. of building amenities: outdoor BBQ, gym, theatre, guest suites, party/meeting room, all built by Tribute, Durham's Builder-of-the-Year! An excellent unit in an excellent area marking an excellent opportunity! (id:53661)
49 Montana Crescent
Whitby, Ontario
Tribute's Platinum Collection! The 'Cornwall' model featuring luxury upgrades throughout including 7.5" hardwood throughout including staircase with wrought iron spindles, 10ft ceilings & more. Gourmet kitchen featuring upgraded soft close cabinets, butlers pantry with beverage fridge & custom pull out shelving, quartz counters & backsplash, large 11x4' island with ample storage & pendant lighting, built-in stainless steel appliances including Wolf oven & countertop gas range. Breakfast area boasts an oversize sliding glass walk-out with transom window leading through to the entertainers deck. Impressive great room warmed by gas fireplace with stunning custom board/batten surround & bay window with backyard views. Convenient main floor laundry, front office with french door entry that can be easily converted into a 2nd bedroom & formal dining room with elegant coffered ceilings. The lower level offers 8ft ceilings, amazing above grade windows, a spacious rec room with gas fireplace, wet bar, 3pc bath, exercise room with cushion floor & 2 additional bedrooms both with walk-in closets! Situated in a demand Brooklin community, steps to parks, schools, transits, downtown shops, transits & easy hwy 407 access for commuters! (id:53661)
20 Brinloor Boulevard
Toronto, Ontario
Welcome to 20 Brinloor Blvd. A highly sought after neighbourhood just off Hill Cres, where families are building premium million-dollar homes. This lovingly cared for story and a half home is a great opportunity buy for renovators, Builders and Buyers with a dream. Situated on a beautiful 60 x170 Lot. Features two washrooms, finished basement with a fire place, cold storage room, and an office that can be easily converted into a guest bedroom or teenage retreat. Included is a walk out from the main floor to a professionally built addition with loads of windows & two skylights. Enjoy the serenity of a peaceful nature setting with wildlife year- round, including a beautiful garden shed. Its like a cottage in the city! Minutes from top rated schools, amenities, places of worship, Hwy 2 and major hwys. This is an amazing area! (id:53661)
Upper - 26 Nuffield Drive
Toronto, Ontario
Welcome To This Beautifully Updated 3-Bedroom Detached Home Nestled In The Sought-After Guildwood Community. This Charming Bungalow Features Modern Upgrades Throughout, Including New Flooring, Two Fully Renovated Washrooms, And A Bright, Open Layout Perfect For Comfortable Family Living. The Spacious Primary Bedroom Is A True Retreat, Featuring A Skylight That Floods The Space With Natural Light, An Ensuite 3 Pc Washroom, & A Walk-Out To A Private Rear Deck. The Main Floor Includes Exclusive Use Of One Garage Parking Space And One Driveway Spot. Laundry And Driveway Access Are Shared With The Basement Tenant. Tenants Will Be Responsible For 60% Of The Utilities. Located On A Quiet Street In A Family-Friendly Neighborhood, You'll Love The Proximity To Parks, Schools, Transit, And All The Amenities That Make Guildwood One Of Toronto's Hidden Gems. (id:53661)
505 - 3231 Eglinton Avenue E
Toronto, Ontario
Experience comfortable and stylish living in this beautifully updated, single-level home at the sought-after Guildwood Terrace Condos in Toronto. This thoughtfully redesigned suite features one spacious bedroom plus a versatile den that can easily be used as a home office or second bedroom.Throughout the home, you'll find quality flooring and tasteful upgrades. The open-concept living and dining area is warm and inviting, with large new picture windows that bring in natural light and offer lovely panoramic views. The kitchen is both functional and modern, equipped with stainless steel appliances and a convenient breakfast bar with quartz counter top for casual meals or entertaining.The large Primary bedroom includes a walk-in closet, and the layout offers a great balance of shared and private spaces.Living at Guildwood Terrace means more than just a home its a lifestyle. Enjoy access to beautifully maintained grounds and a wide range of amenities including a full fitness center, indoor pool and spa with sauna, tennis and racquetball courts, games room, library, event space, and a spacious ground-level patio with BBQs. The building also offers 24-hour security for added peace of mind.This unit includes a parking space and a generous private storage locker. Ideally located within walking distance to TTC, GO Transit, local shops, dining, and parks its a perfect fit whether you're a first-time buyer or looking to downsize into something low-maintenance and move-in ready. Don't miss this fantastic opportunity to make Guildwood Terrace your new home. (id:53661)
4 Branthaven Court
Whitby, Ontario
HUNDREDS OF THOUSANDS of UPGRADES with this RARELY-OFFERED BUNGALOW on QUIET-END COURT nestled on a PREMIUM RAVINE LOT in the heart of Brooklin, one of Durham Region's most sought-after communities. OPEN-CONCEPT LIVING showcasing soaring 18 ft ceiling and ceiling fan in front foyer. 9' ceilings on main level with POT LIGHTS in main area. ENTERTAINER's DREAM with customized gourmet kitchen boasting Kenmore Pro professional stainless steel appliances and durable Caesarstone countertops with extra long island with waterfall feature, bar sink & bar fridge. CUSTOM MILLWORK with special LED lighting surrounding gas fireplace in the livingroom and second brick fireplace in basement recreation area. Primary retreat has walk-in closet and SPA-LIKE ensuite with frameless shower. Hand - scraped WALNUT HARDWOOD FLOORING on main. Main floor laundry with access to double garage that also has an E-CHARGER. Home offers a harmonious blend of modern upgrades & timeless design, ideal for downsizers, executives or families in need of in-law suite. BASEMENT POTENTIAL for a 4th bedroom & bathroom rough-IN. Perfect for those seeking refined comfort in a serene neighbourhood offering peace & tranquility. Professionally landscaped with sprinkler system. Enjoy the sunrise while sitting on the large front porch or escape onto the 700sq foot backyard deck great for entertaining. Poured concrete on backyard patio with waterproof deck, decorative string lighting, CUSTOM sunscreen panels & gas BBQ hookup. Just minutes away from GOLF, shops, restaurants and cafes & top-rated schools, recreational center & parks. Enjoy nature walks on the trails and conservation area. Easy access to Hwy 407, 401 & 412. 20 mins to the Whitby GO station & short drive to Durham college & Ontario Tech University. Come view this BUNGALOW BEAUTY before it's too late! (id:53661)
56 Stockell Crescent
Ajax, Ontario
Welcome to this beautifully maintained 4-bedroom detached home with a spacious double car garage and no sidewalk-offering parking for up to 6 vehicles! Ideally located close to all major amenities, this stunning home features 9' ceilings, elegant pot lights, oak staircase, and hardwood flooring on the main level. Enjoy a large, upgraded kitchen with stainless steel appliances, perfect for entertaining and family meals. The home offers 4 generously sized bedrooms, including a luxurious primary bedroom with a 5-piece ensuite. Additional bedrooms feature their own well-appointed 4-piece and 3-piece bathrooms, plus a desirable good size office space-ideal for working from home. The exterior boasts a timeless brick and stone façade, interlock front and backyard, and a beautiful composite deck-perfect for outdoor BBQs and gatherings. No sidewalk means no snow shoveling hassle. A perfect move-in ready home for growing families! (id:53661)
Bsmt - 192 Bruce Cameron Drive
Clarington, Ontario
Cozy basement apartment with larger windows for natural light, driveway parking only, available immediately, minutes from 407 & 401, looks like new, separate side door entrance, separate laundry room. (id:53661)
411 - 65 Shipway Avenue E
Clarington, Ontario
Experience Serene Lakeside/Lakeview living in this charming 2-bedroom plus den in the Port Of Newcastle. ***Rarely Offered*** - This condo comes with 2 Owned Parking and a Huge Oversized Storage and Balcony. This beauty offers a harmonious blend of comfort and style, featuring an open-concept layout that seamlessly connects the living, dining and kitchen areas. The modern kitchen is equipped with stainless steel Frigidaire appliances and quartz countertops, catering to both everyday living and entertaining needs. Thousands spent on Hunter Douglas Electric Blinds. The primary bedroom serves as a private retreat with its spacious walk-in closet and ensuite bathroom. The additional bedroom and versatile den provide ample space for guests, a home office, or hobbies. Residents enjoy exclusive access to the Admiral's Clubhouse, offering resort-style amenities which includes a private theatre, indoor pool, sauna, pool table, fitness centre, library, meeting and party room and weekly socials in the Lakeside Banquet Facility. Proximity to the marina, walking trails and the tranquil shores of Lake Ontario completes the idyllic living experience. (id:53661)
2890 Solina Road
Clarington, Ontario
Now available! One of the rare prime lots on desired Solina Rd. Fully detached brick bungalow on huge private 78.66 x 615 ft deep lot! Home features 3 bedrooms, 2 baths and a huge finished great room with walk-out to patio. Potential to build dream home as you live in awesome bungalow or rental potential. Wide, open lot, treed/wooded at rear. Attached garage with in home access, red cedar fully functional indoor sauna. Also featuring 20 x 20 great room with floor to ceiling gas insert fireplace! Seller builds huge backyard ice rink every winter (see pics), cozy firepit and total privacy. Excellent in-law potential with a full, unspoiled basement with separate entrance. Close to new 407, 401, 418, 35 & 115 highways, all big box stores, transit and all amenities. Professionally cleaned. Will not last, your dream property awaits! (id:53661)
1515 - 168 Bonis Avenue
Toronto, Ontario
Maintenance Fee includes: Bell High Speed Internet, Water, Hydro, CAC, Heat, Cable TV, Building Insurance & Parking! Top Builder Tridel Built Spacious 1,375 SqFt 2 Bedroom Plus Solarium Unit**Split-Layout**Open View**South Exposure**Large Living/Dining Area** Recent Renovattion including Range Hood, Samsung Stove, Refrigerator, Toilets & Quartz Countertop in Washrooms. **Breakfast Area in Kitchen**Crown Moulding in Living Area**Master Bedrm w/ Walk-In Closet & His/Her Closet**Ample Storage in Laundry Rm**Built & Managed By Tridel (Del Property Mgt)**MA Fee include Hydro, Water, Gas, Internet, Cable TV (Fairchild Chinese TV). 24 hr Security, Building amenities**Clubhouse Amenities Incl Banquet Hall w/ Full Kitchen, 2 Gyms, Indoor/Outdoor Pool, Sauna, HotTub, Billard Rm, Table-Tennis Rm, Card Rm, Squash Crt, Basketball Crt, Golf Practice Rm, BBQ Terrace, Guest Suites, Visitor Parking, Ravine/Walking Trail at back**Condo is undergoing multi-million dollar landscape project** Excellent Location: Back to West Highland Creek/Tam OShanter Golf Course, Steps to TTC, Agincourt Mall, Walmart, NoFrill, McDonald, Congee Queen, Subway, ShopperDrugmart, Toronto Public Library, Community Centre**Close to 401/404/Agincourt Go Station. (id:53661)
2015 - 2550 Simcoe Street N
Oshawa, Ontario
Welcome to Suite 2015 at 2550 Simcoe Street North! A 2 BED unit, bright, well laid out, east-facing with full-width balcony, open-sky parking, private locker, in the new Windfields area with brand new Costco, Shopping Plaza, Groceries, Restaurants, ON-Tech University/Durham College, 407, & transit downstairs. Over 20,000 sq. ft. of building amenities: outdoor BBQ, gym, theatre, guest suites, party/meeting room, all built by Tribute, Durham's BOTY! An excellent unit in an excellent area making an excellent opportunity! (id:53661)
Bsmt - 1101 Petunia Place
Pickering, Ontario
Location, location!!!Nestled in one of Pickering's most prestigious neighborhoods, surrounded by executive homes. Welcome To Rougemount A Family Friendly Community. Spacious, modern Newly built one bedroom + Den ( Massive Den with closet )Right next to 401,Just 35 mins drive to downtown Toronto. This Beautiful basement suite Features Include An Open Concept Living & Dining Room Accentuated By Lots Of Natural Light, BIG Windows. Chef's Delight Kitchen W/Breakfast Nook, Plenty Of Cabinets. Have a private separate entrance to the suite. Perfect for young professionals. Walking Distance to Schools, Parks, Restaurants, Shopping Centers. 10 Minutes From Go Station, Close To all amenities. Fridge, Stove, Ensuite Washer And Dryer. Tenant pays 30% of the utilities. No Smoking/Pets, due to Health reasons. Please note: the property now features upgraded stainless steel appliances (not shown in photos). (id:53661)



