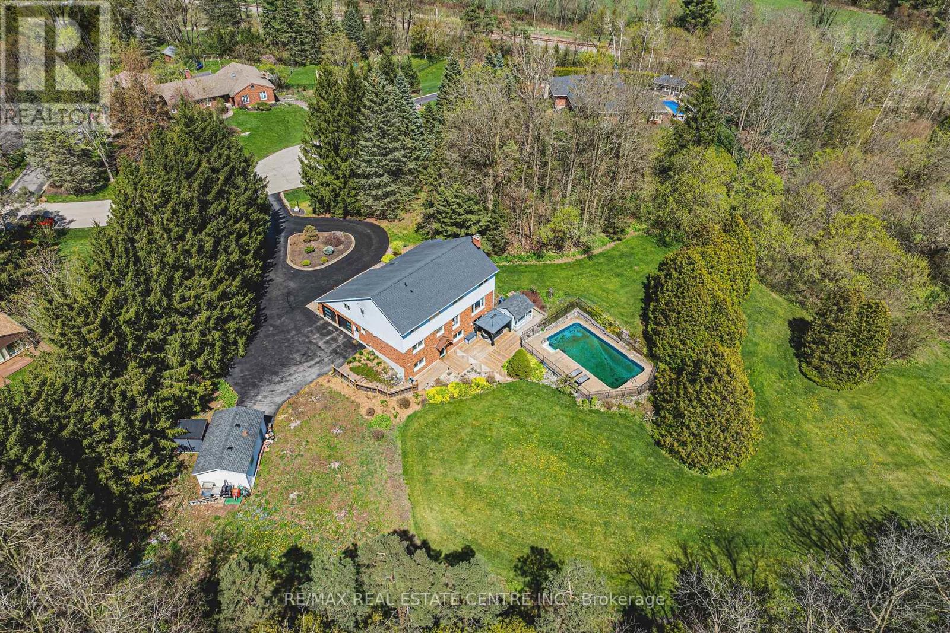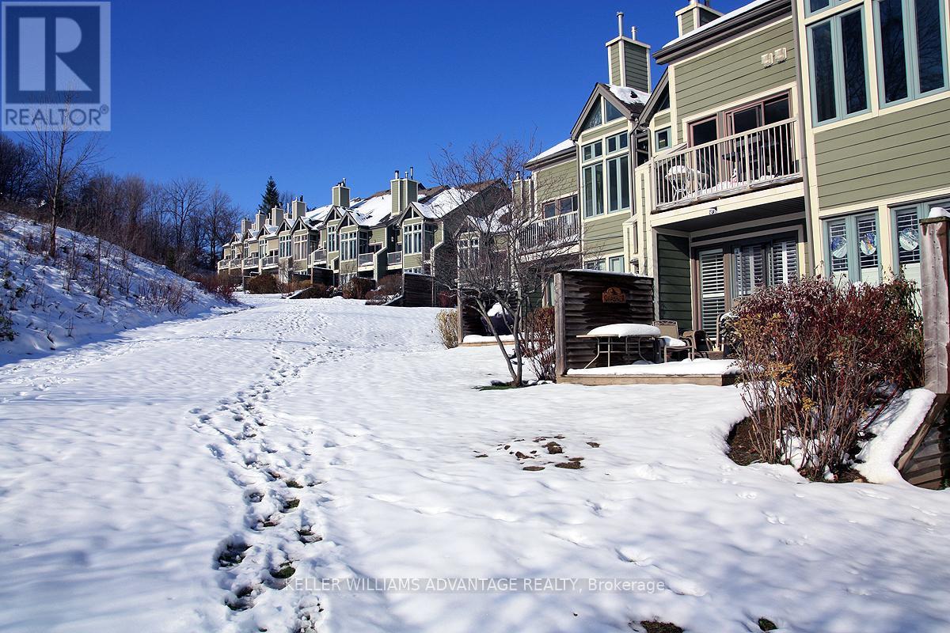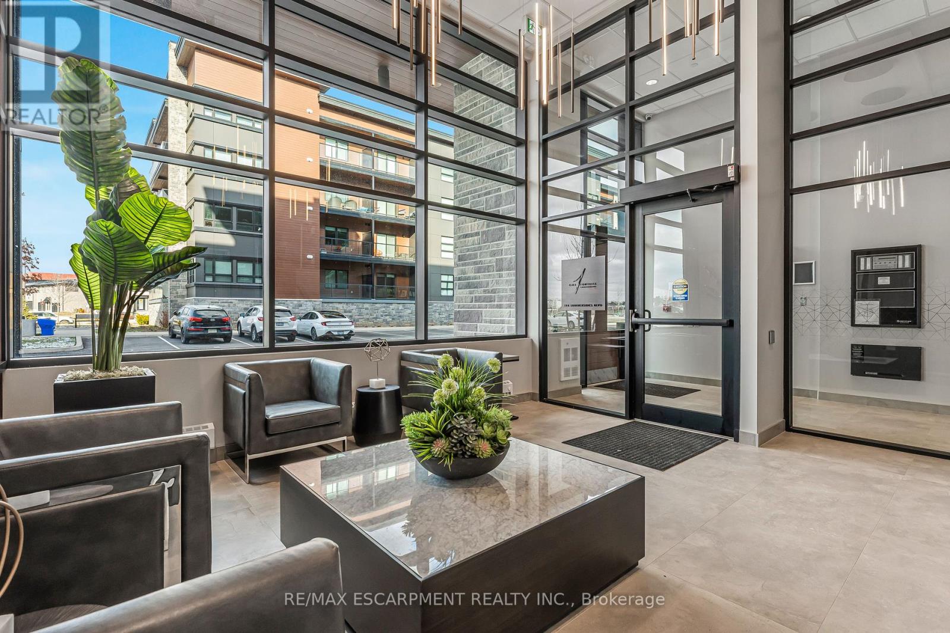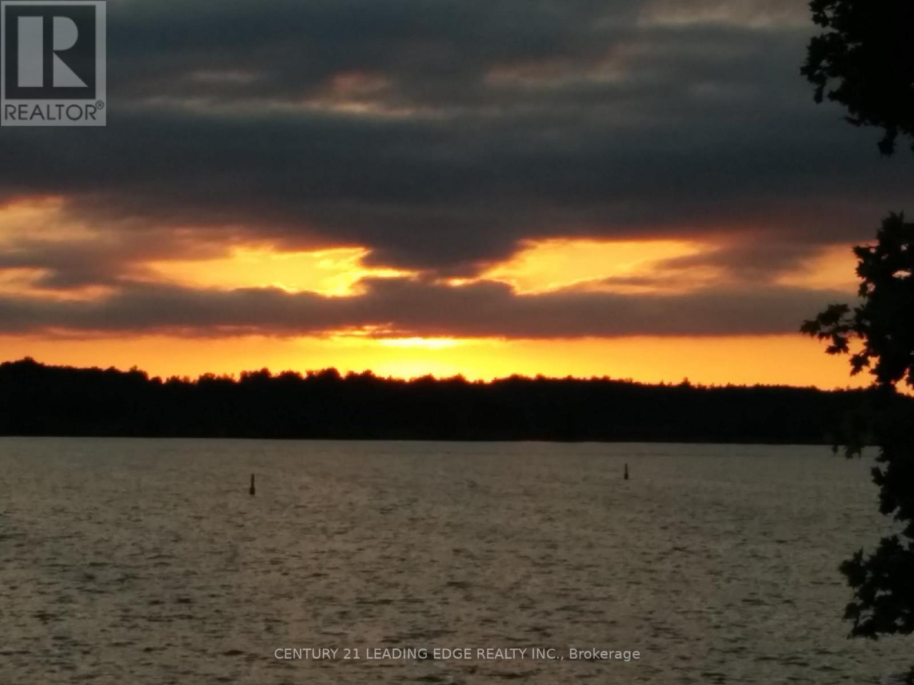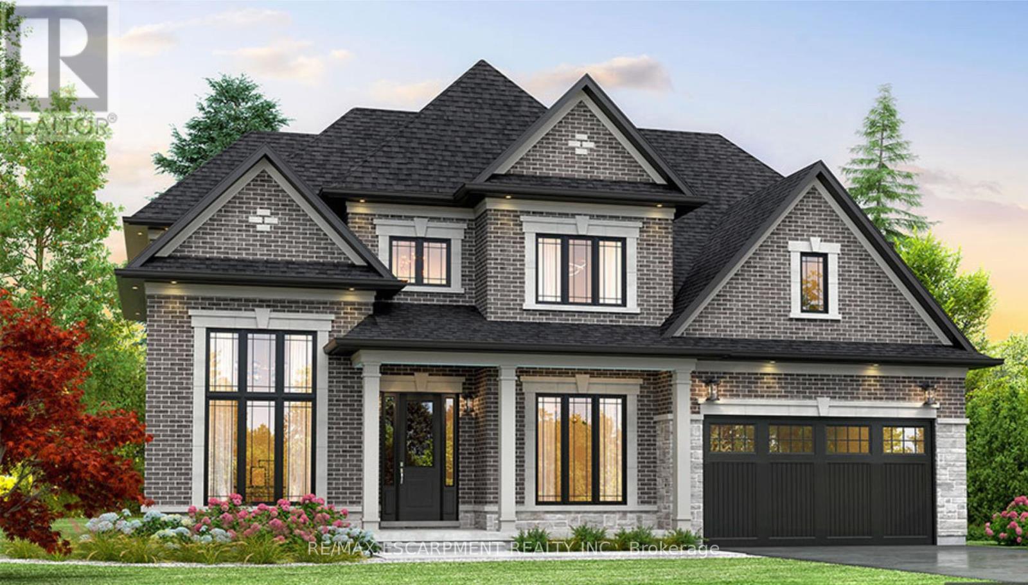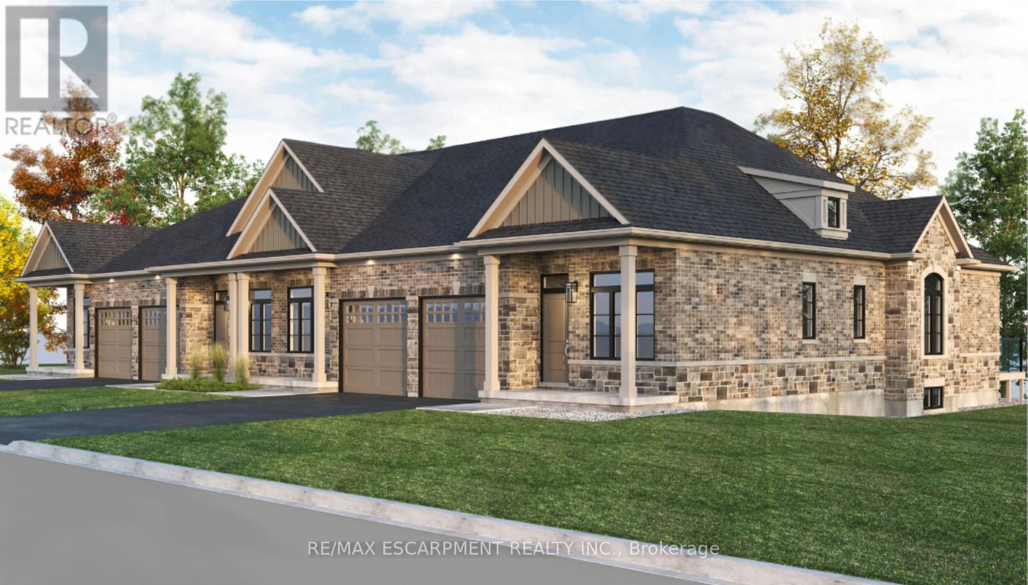6 Iris Court
Hamilton, Ontario
Stunning Custom Home On Private Approx. 2 Acre Lot On A Quiet Court In Highly Desirable Carlisle. Fantastic Curb Appreal !! Enjoy Wildlife and Tranquility Of The Large Green Space. Meticulously Cared For, This Sun-Filled 3,200 Sq.Ft, 5+2 Beds, 4 Baths Home. Fully Renovated New Basement In-Law Suite. A Circular Driveway (Can Fit 10+ Cars) & Beautiful Perennial Gardens At Entrance, 3 Garages (Oversized Attached 2 Car Garage & Detached 1 Garage). Main Floor Bedroom & Laundry With Access to the Garage. Main Floor Features Hardwood Floorings In The Formal Living, Dining & Family Rooms. Great Views in Every Room. Gorgeous Newly Renovated Whitish Open Concept Eat-In Kitchen with Island, Quartz Countertops, Backsplash, Marble Floor, SS Appliance & Lights. Updated 2nd Floor Main Bath and Main floor 3 Pcs Bath. 2nd Floor Large Master Suite and A Bonus Studio/Office. Completely New Walk-out Basement In-Law Suite with Separate Entrance Contains Kitchen, Bedroom with 3 Pcs Ensuite & Walk-in Closet, Office, Living/Dining Room, Fire place. Less Than 10 Years for All Windows, Furnace/A/C and Roof Shingle, Fenced In-Ground Pool & New equipment (Sand Filter System/Pool Liner/Pool Cover/Pump-2023), Garden Shed.. THE MOST PITCTURESQUE SETTING. Truly A Gem!! (id:53661)
107 - 796404 Grey 19 Road
Blue Mountains, Ontario
True ski in/ski out unit on the main floor. Use as an investment or for yourself - short term rentals allowed. Turnkey 2 bedrooms, 2 baths including the primary ensuite. All furnishings included. Enter into an open concept kitchen and dining room. Fully equipped Updated kitchen with quartz countertops. Enter the sunken living room with a warm fireplace as you look out your window to the Happy Valley ski slopes and mountain side. Patio and garden outside to enjoy a winter or summer B.B.Q with family and friends. Stay where you play at Chateau Ridge. A Village experience with eateries and nightlife. Luxuriate in the nearby spa. Many trails and winter/summer attractions. Golfing in the area. All these amenities to fill your day with fun! **EXTRAS** Visitor parking, outside locker, lockable indoor storage, backyard patio for B.B.Q. Maintenance fee includes Building insurance, building maintenance, ground maintenance/landscaping, parking, property management fees, Roof, TV/internet (id:53661)
835 11th Street W
Owen Sound, Ontario
Welcome to this charming century home with a modern touch! This 4-bedroom, 2-bathroom residence boasts an abundance of character and functionality. Step into a warm ambiance where original features blend seamlessly with contemporary updates. Enjoy the spaciousness of the oversized lot, complete with a large deck ideal for hosting gatherings, roasting marshmallows around the bonfire, and providing ample space for children and pets to play freely. Conveniently located near the local schools, shopping centers, parks, and grocery stores, this home offers both accessibility and tranquility. Embrace the nostalgia of yesteryears while relishing in the convenience of modern amenities. Discover your haven where history meets comfort! (id:53661)
1 Hickey Island
Front Of Leeds & Seeleys Bay, Ontario
The one of the largest single-family island in the Thousand Islands, 26 +/- acres with beautiful views across to the USA & if you look very carefully, you can see a glimpse of the freighters as they pass Clayton, NY. The island has a fabulous harbour with fixed, double boatport, shoreline dock & floating dock. The insulated 3-bedroom, 2-bathroom cottage was built in 1980s & has an open concept great room with huge windows overlooking the river & island. Dining area has windows on 3 sides & a glass roof. The primary bedroom has a walk-in closet, 3-piece ensuite bath & walk out to the south facing deck. Wide decks surround 4 sides of the cottage. **EXTRAS** The 1000 Islands: Canada's best known, least visited holiday playground. It is unspoiled and at one with nature yet easily accessible from Ottawa, Montreal, Toronto & Watertown and Syracuse NY. Come & visit and you will never leave. (id:53661)
307 - 118 Summersides Boulevard
Pelham, Ontario
Welcome to Unit 307 at 118 Summersides Blvd, a stylish and upgraded 1-Bedroom + Den, 2-Bathroom Condo offering comfort and convenience in the heart of Fonthill. Featuring sleek vinyl plank flooring throughout, this bright and open-concept unit boasts beautifully upgraded kitchen with modern finishes and premium upgrades in both bathrooms. The versatile den offers the perfect space for a home office or guest area. Enjoy the convenience of in-suite laundry, as well as one outdoor and one underground parking spot for year-round ease. Additional storage is available with your own private locker. Ideally situated close to shopping, dining, parks, and a golf course, this condo offers the perfect blend of luxury and lifestyle. Don't miss the opportunity! (id:53661)
9 Napier Street
Assiginack, Ontario
Welcome to the historic Town Of Manitowaning! Here's your opportunity to own and manage a purpose-built 6-plex. Approximately 3,900 ft2 above ground and approximately 5,700 Ft2 in total. Four 2+1 ~900 ft2 units with balconies on the main and second floors. Two 2+1 ~800 Ft2 units on the sub-basement level. Upper units have a view of the Manitowaning Bay. Hot water tanks in each unit. Fully leased. Steady income. Conveniently located. Walking distance to all amenities. 1 Km To Hwy-6. 87 Km To Hwy-17. 15 Km To CYEM. Buyer to assume existing tenants. Room sizes are typical. **EXTRAS** Fridges (x6) and stoves (x6). Coin washer & dryer (x1). Sheds (x2). All electrical light fixtures and window coverings. (id:53661)
312 - 118 Summersides Boulevard
Pelham, Ontario
Welcome to Unit 312 at 118 Summersides Blvd, a beautifully upgraded 2-bedroom, 2-bathroom condo offering 1,053 square feet of stylish living space. This unit boasts two balconies, including a private walkout from the spacious primary bedroom, which also features a walk-in closet and a sleek ensuite bathroom. The open-concept living area is enhanced by vinyl plank flooring and designer roller shades, creating a modern and inviting atmosphere. The kitchen flows seamlessly into the dining and living space, perfect for entertaining or relaxing. Additional highlights include two owned parking spots and a locker for extra storage. Situated in a prime location, you'll be just minutes from shopping, restaurants, a golf course, & scenic parks. Don't miss this opportunity for effortless condo living in sought-after Fonthill! (id:53661)
64067 Wellandport Road
Wainfleet, Ontario
Hobby and equestrian farm, or homesteader enthusiasts, a10.03 acre property to embrace a rural lifestyle. 30x40 barn with 7 horse stalls (9x10 ea),tack room, concrete walkway. A 50x60 riding arena.(1991), two 12x12 doors. Water for barn (well in garage). 16x24 detached garage, concrete floor & hydro. Multiple paddocks, a pond app. 50 across and 15 deep. 10x12 garden shed, 8x15 shelter, 14x20 deck, pergola, above ground pool (2018).The home main level, kitchen with granite counters, ceramic backsplash, a cooktop, built-in oven and lam. floors. Dining room has lam. floors, covered front porch. Living room with propane fireplace, office/den, updated 4-pc bath, & laundry/util. room. 2nd floor, updated flooring throughout. Master bed, 3-pc ensuite, claw-foot tub, linen and walk-in cl. 2nd and 3rd bed with closets. Most windows and shingles(40 yr) replaced approx 15 yrs ago. Vinyl siding ext. Fieldstone foundation. Double wide driveway, park up to 6 cars. (id:53661)
77 Antiquary Beach Road N
Kawartha Lakes, Ontario
Such an incredible spot for a dream home or cottage! Being so close to a lake must offer beautiful views of sunset and a peaceful environment. Do you already have some ideas in mind for the kind of home you'd want to build there? Elevated Home with Rooftop Deck Build your home on stilts or elevated, so you can enjoy great lake views from a rooftop deck. You'd still be close enough to cross the street for Deeded Lake access but have an unobstructed view from above. (id:53661)
#115 - 50 Herrick Avenue
St. Catharines, Ontario
Welcome to the brand new Montebello Condos! Soak in the feeling of luxury from the moment you enter. This sun-filled corner suite boasts 9 ft ceilings with floor to ceiling windows. Tasteful modern touches are all throughout, including an open concept, pot lights & luxurious vinyl floors. The primary bedroom feels like a private suite, complete with a walk-in closet & ensuite. The second bedroom is a blank canvas for you to setup however you'd like! And the best part? No pesky stairs & elevators are needed to get home after a long day! Great amenities include a fitness centre, lounge, party room & pickleball court! Extremely convenient location near everything you need. Highway 403/QEW & 406, Brock University, Pen Centre, Downtown, Niagara Outlets, transit, shops, restaurants, entertainment & more are all close-by. **EXTRAS** 1 parking & 1 locker included! Internet included in maintenance fee. (id:53661)
451 Masters Drive
Woodstock, Ontario
Discover unparalleled luxury with The Berkshire Model, crafted by Sally Creek Lifestyle Homes. Situated in the highly sought-after Sally Creek community in Woodstock, this stunning home combines timeless elegance with modem convenience. Its prime location offers easy access to amenities, with limited golf course view lots available - providing an exclusive living experience. This exquisite 4-bedroom, 3.5-bathroom home boasts exceptional features, induding:10' ceilings on the main level, complemented by 9' ceilings on the second and lower levels; Engineered hardwood flooring and upgraded ceramic tiles throughout; A custom kitchen with extended-height cabinets, sleek quartz countertops, soft close cabinetry, a servery and walk in pantry, and ample space for hosting memorable gatherings; An oak staircase with wrought iron spindles, adding a touch of sophistication; Several walk-in closets for added convenience. Designed with care and attention to detail, the home includes an elegant exterior featuring premium brick and stone accents. Nestled on a spacious lot backing onto a golf course, the Berkshire Model offers an unmatched living experience. The home includes a 2-car garage and full customization options to make it uniquely yours. Elevate your lifestyle with this masterpiece at Masters Edge Executive Homes. Photos are of the upgraded Berkshire model home. (id:53661)
924 Garden Court Crescent
Woodstock, Ontario
Welcome to Garden Ridge by Sally Creek Lifestyle Homes. A vibrant 55+ active adult lifestyle community nestled in the sought-after Sally Creek neighborhood. This, to be built, stunning end unit freehold bungalow unit offers 1,148 square feet of beautifully finished living space, thoughtfully designed to provide comfort and convenience, all on a single level. The home boasts impressive 10-foot ceilings on the main floor and 9-foot ceilings on the lower level, creating a sense of spaciousness. Large, transom-enhanced windows flood the interior with natural light, highlighting the exquisite details throughout. The kitchen features 45-inch cabinets with elegant crown molding, quartz countertops, and high-end finishes that reflect a perfect blend of functionality and style. Luxury continues with engineered hardwood flooring, sleek 1x2 ceramic tiles, and custom design touches. The unit includes two full bathrooms, an oak staircase adorned with wrought iron spindles, and recessed pot lighting. Residents of Garden Ridge enjoy exclusive access to the Sally Creek Recreation Centre, a hub of activity and relaxation. The center features a party room with a kitchen for entertaining, a fitness area to stay active, games and crafts rooms for hobbies, a library for quiet moments, and a cozy lounge with a bar for social gatherings. Meticulously designed, these homes offer a unique opportunity to join a warm, welcoming community that embraces an active and engaging lifestyle. (id:53661)

