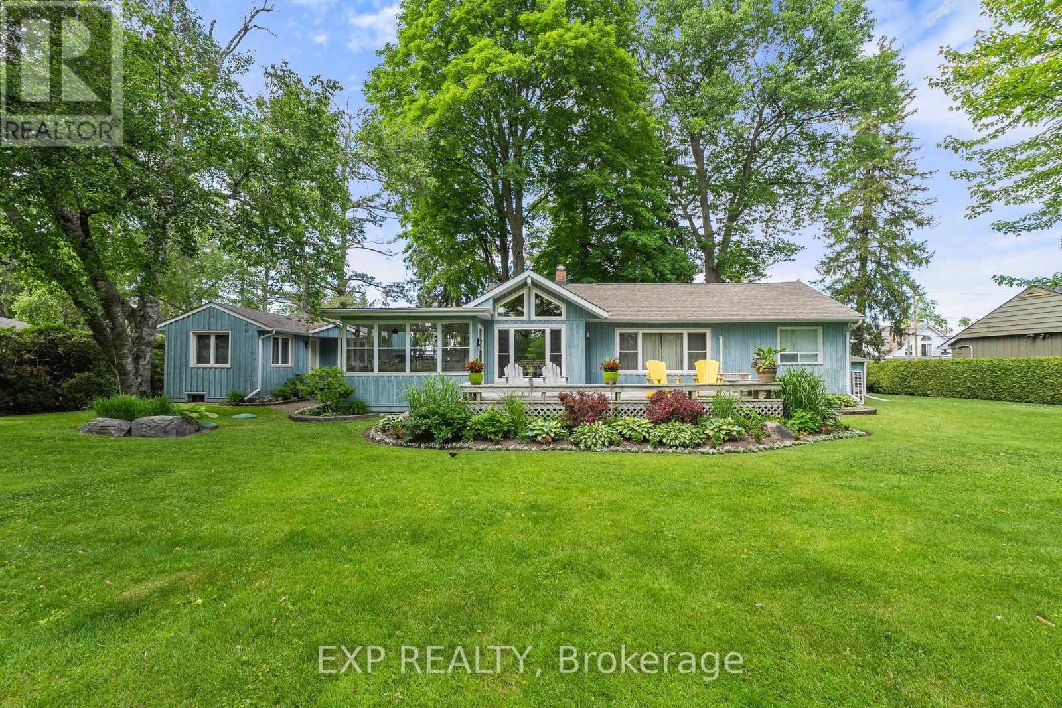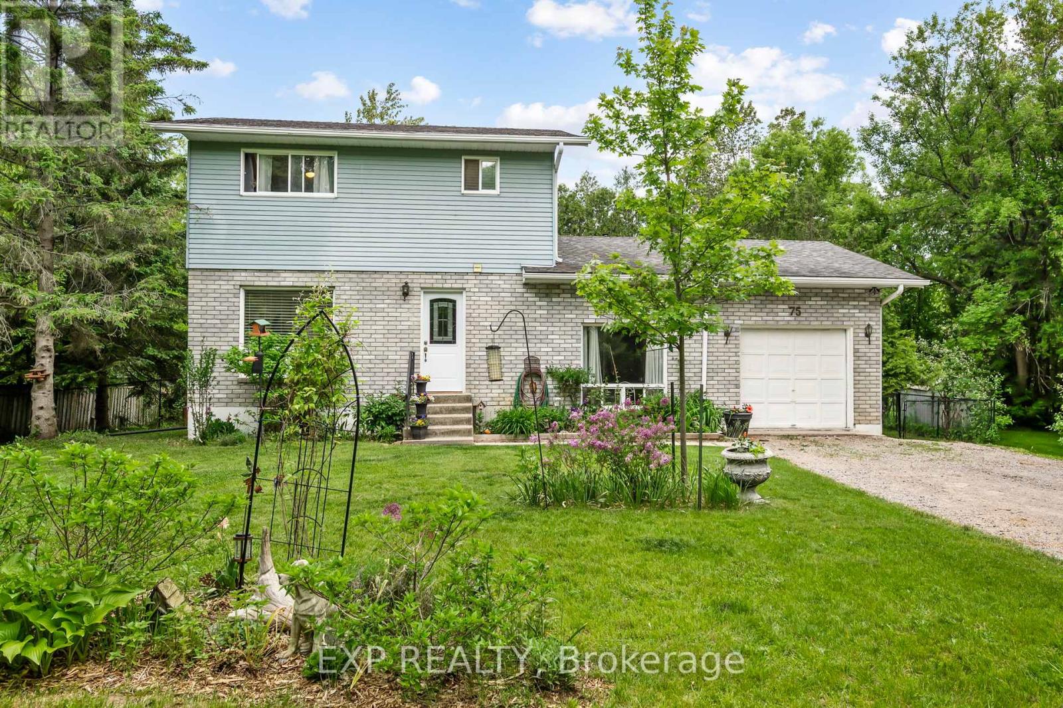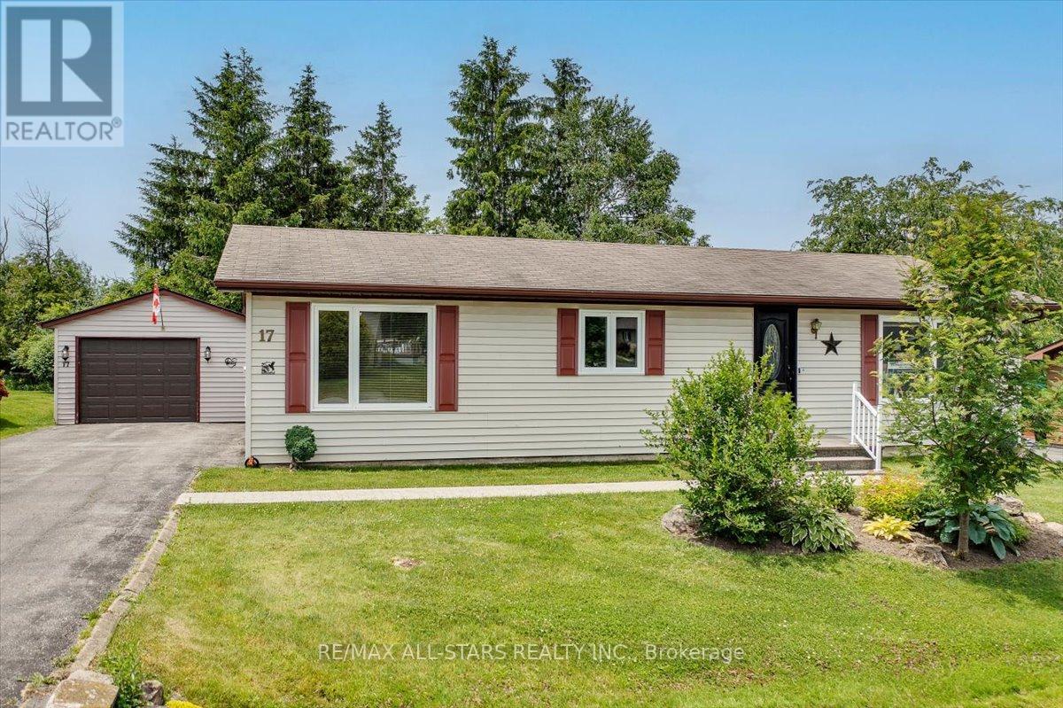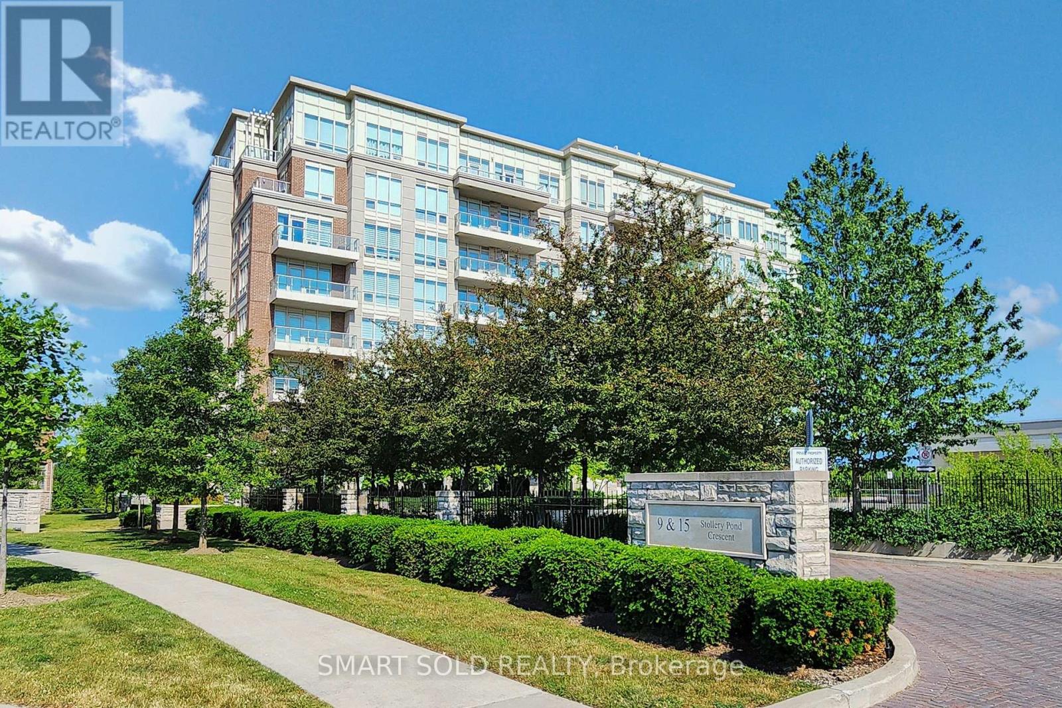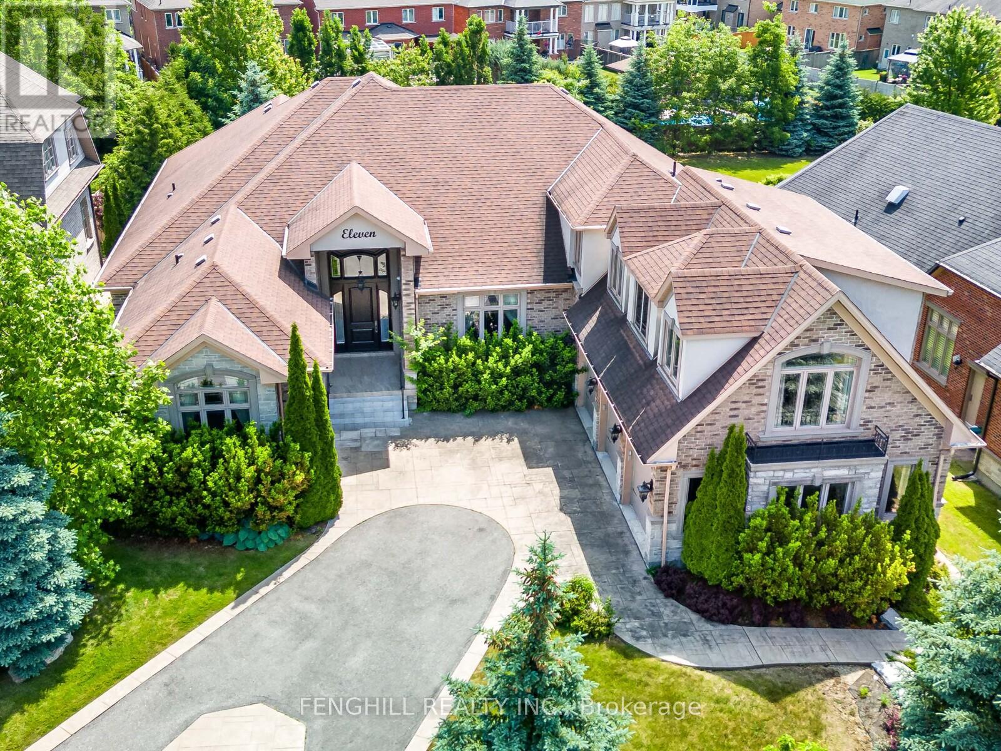101 Hedge Road
Georgina, Ontario
If You Have Been Waiting For An Exceptional Opportunity Along Historic Hedge Road, Your Wait Is Over! Situated On A Well-Manicured And Hedged Lot Alongside The First Fairway Of The Renowned Briars Resort, With Rare Deeded Lake Access Across The Street, This Property Is The Quintessential Cottage Where Location Really Is Everything! Enjoy An Expansive 130ft X 126ft Lot That Offers Everything You Need - Garage, Separate 2-Bedroom Guest Cabin, Greenspace For Outdoor Games, Mature Trees, Parking for 4 Cars, Extensive Decking And Patios For Entertaining. Inside, The Bright And Open-Concept Living Room Features A Wood-Burning Fireplace, Plus Large Windows Offering Incredible Views Of The Fairway Or The Lake. The Eat-In Kitchen Has Been Updated With Granite Countertops, Stainless Steel Appliances, Breakfast Bar And Vaulted Ceilings. Enjoy Summer Nights In The Muskoka Room With Walk-Outs To Two Decks And Million-Dollar View Of The Briars. Two Generous Bedrooms And A 4-Piece Bath With Laundry Closet Complete The Main House. The Ultra-Rare Guest Cabin Is The Perfect Place To Host Family And Friends, With Two Bedrooms (One Is Oversized With Sitting Area), Full Bathroom, And Beautiful Hardwood Floors Throughout. Enjoy A Short Walk To The Briars First Tee! Whether Enjoying The Existing Well-Maintained And Updated Home With Newer Septic And Roof, Or Modifying To Suit Your Lifestyle, This Property Offers An Incredible Opportunity To Be A Part Of The Historic And Vibrant Hedge Road Community. (id:53661)
75 Brook Crescent
Georgina, Ontario
Spacious And Well-Kept 4-Bedroom Home (One Perfect For A Home Office) With 2 Baths. Features A Sunken Family Room With Pellet Fireplace, Large Primary Bedroom, And Finished Basement With Sump Pump & Backup System With Separate Discharge. Enjoy A Brand New Deck With Pergola Overlooking A Private, Fenced Yard. Beautiful Flower Beds Throughout Property. No Sidewalks To Shovel, And Plenty Of Parking. Located On A Quiet, Serene Street In A Great Neighborhood. Updated Floors, Kitchen, And Bathrooms - Move-In Ready! (id:53661)
60 Skyline Trail
King, Ontario
Showpiece Estate in Nobleton's Most Prestigious Enclave. This exceptional residence blends timeless elegance with contemporary design. From the moment you enter, you're greeted by bespoke finishes and a thoughtfully designed open-concept layout that seamlessly balances style and functionality. At the heart of the home lies a gourmet chefs kitchen, outfitted with premium appliances and luxurious stone surfaces, flowing effortlessly into a spacious family room and out to your private resort-style backyard. Enjoy a meticulously landscaped outdoor oasis featuring a heated saltwater pool and a fully equipped cabana, ideal for summer entertaining. The main level includes a private executive office and a Hollywood-style home theatre, perfect for both productivity and relaxation. The fully finished walk-up lower level offers remarkable versatility, showcasing a private bedroom suite, custom wet bar, built-in media shelving, and a boutique-inspired fitness studio. Energy Star Home. ** TOO MANY FEATURES TO LIST. ** Please refer to the attached Inclusions list for more details......... (id:53661)
407 - 5917 Main Street
Whitchurch-Stouffville, Ontario
Located in the heart of Stouffville. this nearly new LivGreen condo offers 2 bedrooms. a den. 2 full bathrooms, and 990 sq.ft. of spacious living. Featuring 9-foot ceilings, a bright open-concept layout, and a private balcony, the unit provides both comfort and style. Owner-occupied for about a year and meticulously maintained, this unit includes custom builder upgrades in select areas. The main bathroom features a sleek, frameless glass shower door, and the den is fitted with a door, providing privacy and versatility. The building showcases a refined exterior with brick finishes and integrates eco-conscious technologies such as geothermal heating and cooling, solar panels, and high-efficiency insulation to ensure year-round indoor comfort. Maintenance and utility costs remain low and efficient. Residents enjoy a range of amenities including a fitness center, party room, games room, electric vehicle charging stations, and visitor parking. The property is within walking distance to Dollarama, Wendy's, Baskin Robbins, No Frills, and major banks including TD Bank. Stouffville GO Station is also nearby for convenient commuting. Property taxes have not been assessed yet. (id:53661)
17 Juno Crescent
Georgina, Ontario
Welcome to 17 Juno Crescent located in the highly sought after adult community of Sutton-by-the-Lake. This Riviera Model (HD2510) is a well maintained, beautifully updated home and is sure to impress. All the details have been thought of from lovely flooring spread throughout the home, a new kitchen and ensuite bathroom, to a cozy four season sunroom. A notable feature to mention, the home backs onto greenspace, a great place to admire while relaxing on your back deck under the electric awning. For added efficiency, the crawl space has been insulated and sealed, the furnace and A/C (2020) Newer windows and doors to name a few. Don't miss out on the chance to move into your next home with the utmost comfort and convenience. The community offers an outdoor pool, game nights and plenty of events to attend. Your opportunity to be a part of a wonderful community awaits! (id:53661)
606 - 15 Stollery Pond Crescent
Markham, Ontario
Luxurious Resort Style Condo, Located In The Prestigious Angus Glen Community. Nested In Beautiful Golf Course And Parks. Close To Community Centre, Plaza, Mall And Hwy404. With Upscaled Amenities: Outdoor Pool, Indoor Whirlpool, Sauna, Fully Equipped Gym And Yoga Room, Spacious Elegant Party Room. This Bright Spacious 2- Bedroom+Den Suite Offers A Functional Layout, Den Could Be Used Like A Third Bedroom. The Gourmet Kitchen With Top Of Line Appliances, Wolf Stove, Subzero Fridge. Top School Boundary. Parking And Locker Are Included. (id:53661)
112 - 415 Sea Ray Avenue
Innisfil, Ontario
Welcome to Friday Harbour. This beautiful 2 bedroom Condo apartment comes completely furnished with modern furniture. Floor to ceiling windows private balcony with electric grill. This resort style condo has everything right at your fingertips. Outdoor pool, Hot tub, Gas BBQ grill. Private Golf coarse, 7km walking trail, shops restaurants LCBO and lake Simcoe all within walking distance. The building also comes with a stunning board room/party room. Short term/Long term rentals is an option. (id:53661)
11 Macleod Estate Court
Richmond Hill, Ontario
Premium Cul-De-Sac Quiet Street Of Richmond Hill. Historic Macleod Estate Farmstead & Philips Lake! This Architecturally Stunning Estate Offers Approx 4,205 Sqft Above Ground , Blending Timeless Elegance With Modern Sophistication Of The Finest Quality Craftsmanship! Gorgeous Mahogany Front Entrance, 14 ft High Grand Foyer, The Main Level Features 10 ft Ceilings ! State-Of-The-Art Gourmet Kitchen, Appointed With Top-Tier Appliances, Exquisite Custom Cabinetry and Luxurious Countertops, Walk-Out To Covered Patio. Elaborate Stone And Woodwork Throughout. Built In Speakers. Marvelous Coved Ceiling in Master Room with Fireplace. Finished 9 ft Walk Out Basement Providing Lovely Retreat. Professional Landscaping with Grown Trees , Fully Integrated Irrigation System. This One-Of-A-Kind Home Offers A Perfect Blend Of Country Charm & Modern Convenience, All Within Minutes Of Top Amenities: Shopping, Restaurants, Public and Private Schools, Parks , Golf Country Clubs. (id:53661)
Lower - 69 Marsh Harbour
Aurora, Ontario
Rarely Find Newly Renovated, Bright & Spacious 1 Bed Basement Apartment W/Separate Entrance In High Demand Aurora Highlands. Located In Quite Court & Private Surrounding. New Custom Kitchen W/Stone Countertop, Backsplash, Updated Flooring, Large Window In Bed, New Appliances, Sauna & Gas Fireplace. Close To All Amenities, Shops, School & Transit. All New Appliances, Fridge, S/S Stove, Microwave/Oven, Washer & Dryer. Professionally interlocked Walkway leading to Basement Entrance. One Parking Spot In Driveway & Tenant To Pay 30% Of All Utilities & Internet to be included. (id:53661)
210 - 157 Wellington Street E
New Tecumseth, Ontario
Welcome To Banting Square Atwood! Alliston's Condominium Community. Luxury 1,184 Square Feet, 2 Bedrooms / 2 Full Bathrooms / 2 Private Parking Spots (Heated Garage & Outdoor) Home With Private Walkout Balcony. Economical And Easy Living Awaits! Including Stone Countertop, Alpes White Ceramic Floor Tile, Chateau Oak Laminate Flooring, Stainless Steel Fridge, Stove, Dishwasher, Washer & Dryer. (id:53661)
79 Boswell Road
Markham, Ontario
Welcome to this Rare and Stunning Arista built Lancaster Model in Box Grove! - Only 6 of its kind in the subdivision! This immaculate home with 4 Bedrooms, Main Floor Office and 2nd Floor Den/Media/Office Room offers a spacious, open-concept layout perfect for families or professionals. Features include 9-ft ceilings, elegant Plaster of Paris crown moulding, matching window coverings and a stunning circular stained oak staircase with upgraded pickets open from basement to 2nd floor. Enjoy a chef-style kitchen with upgraded cabinetry, built-in pullouts, high end Jennair Appliances and a large breakfast area that walks out to a well landscaped private yard. The massive primary suite includes a large luxurious, rarely seen ensuite design and ample space for relaxation. 2nd Floor Den can easily be used as a 5th bedroom. 2nd Large Bedroom is additional Primary Bedroom comes with its own 3pc ensuite and walk in closet. Quality finishes throughout: Gleaming Jatoba and Maple hardwood floors, upgraded Gas Fire Place, LED pot lights, Central Vacuum with Kitchen Vac Pan, Ring security system, Wall to Wall Garage Storage System, and more. Park up to 6 cars (double garage + 4 driveway spaces). Fully landscaped with stamped concrete, the home offers custom built grand wide porch-steps to create a stately entrance! High-end upgrades over $200k, and true pride of ownership! Located in the prestigious Box Grove community, close to 407, Stouffville Hospital, schools like (David Suzuki public school), Walmart, Longos, golf courses, parks, and nature trails. A truly rare opportunity this model seldom comes to market. Don't miss it! (id:53661)
5399 Concession Rd 6
Adjala-Tosorontio, Ontario
Experience the pinnacle of contemporary luxury in this stunning estate, elegantly set on over 2.47 acres in sun-drenched alliston. Meticulously designed residence redefines sophisticated living. Enter through a paved entrance with a professionally groomed landscape with concrete and stone pathway leading to your covered front entrance. An open-concept layout perfect for entertaining, with expansive living and dining areas bathed in natural light. The custom kitchen, equipped with premium appliances and sleek cabinetry, while Four generously sized bedrooms, great room with cathedral ceilings and stone fireplace overlooking the forest views in complete privacy. All baths, office & mudroom are in-floor heated,800 sq feet heated detached workshop. Easy access to golf courses, highways, shops, and dining, striking the perfect balance between serene country living and urban convenience. Don't miss the opportunity to make this exquisite estate your own. (id:53661)

