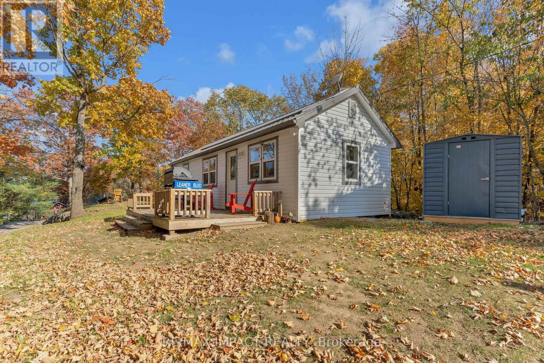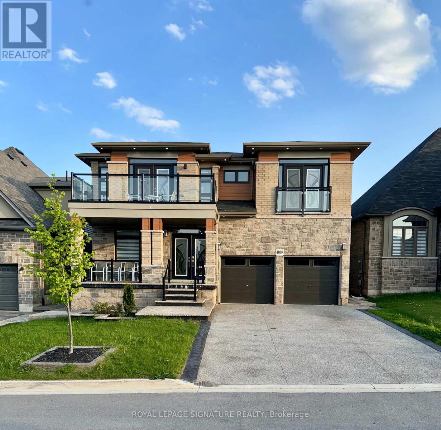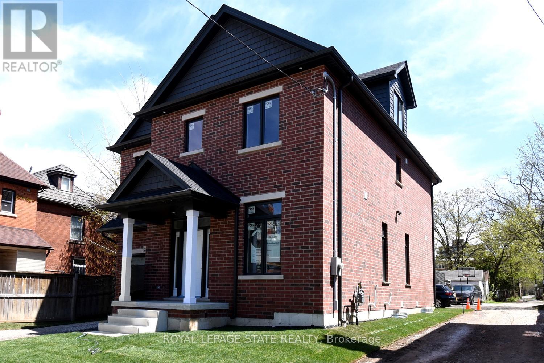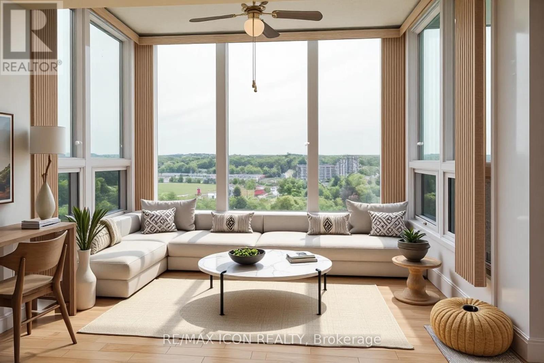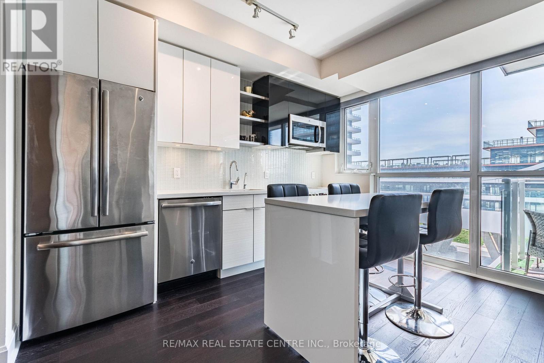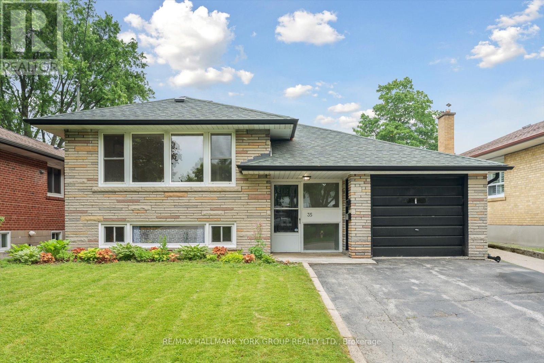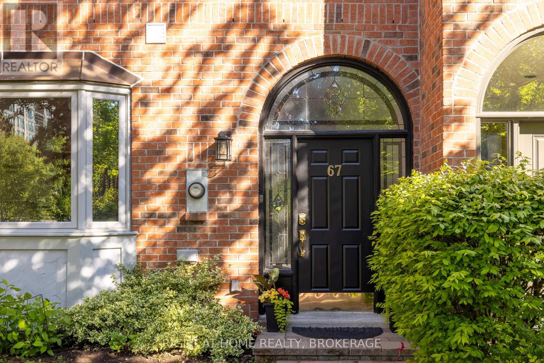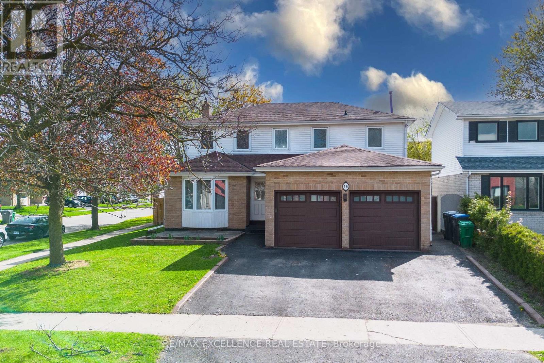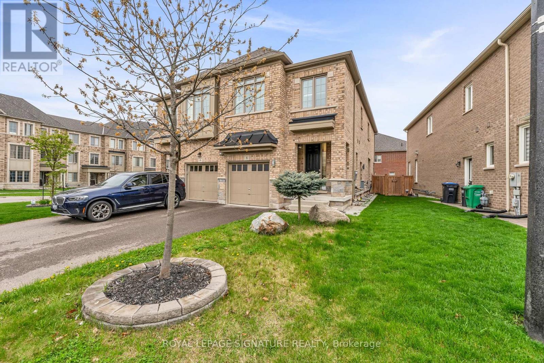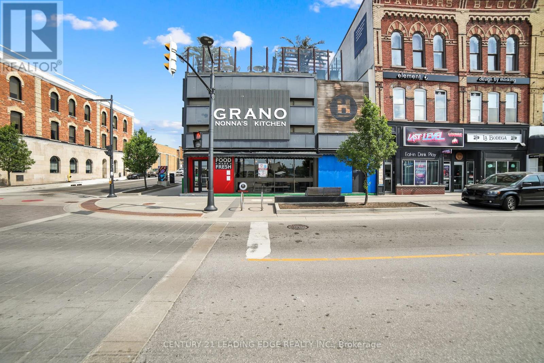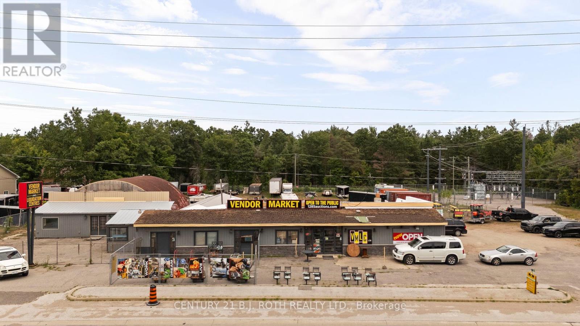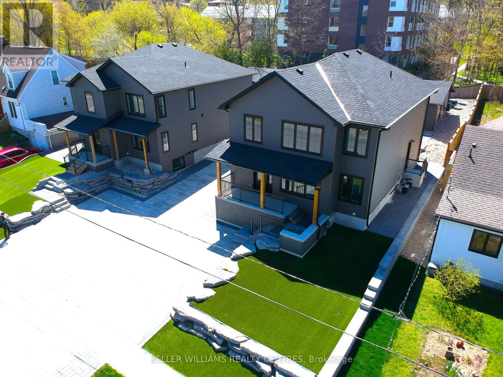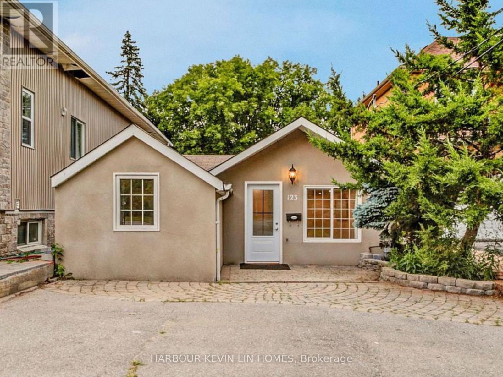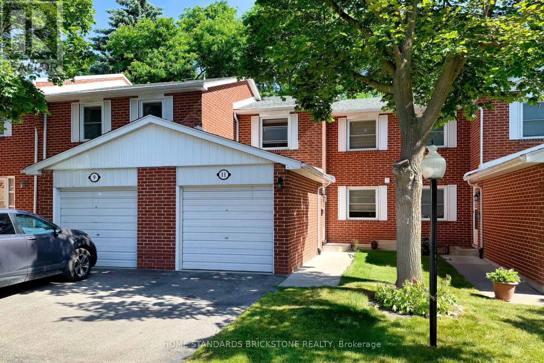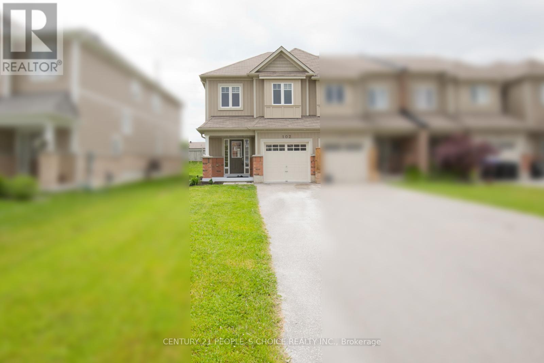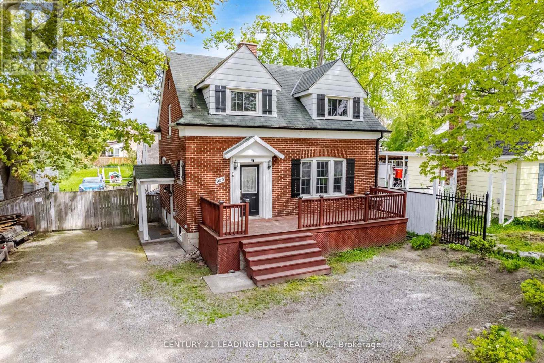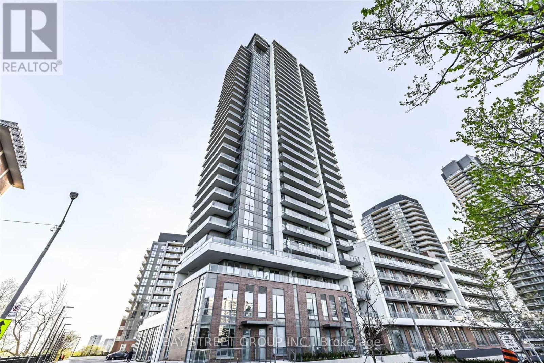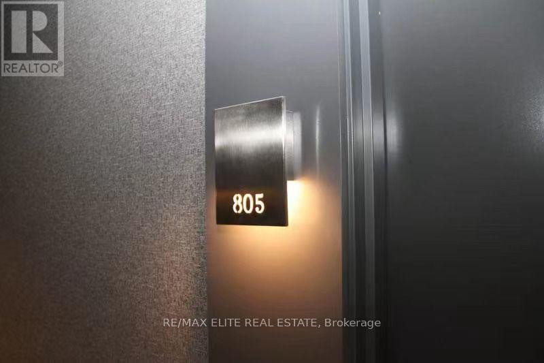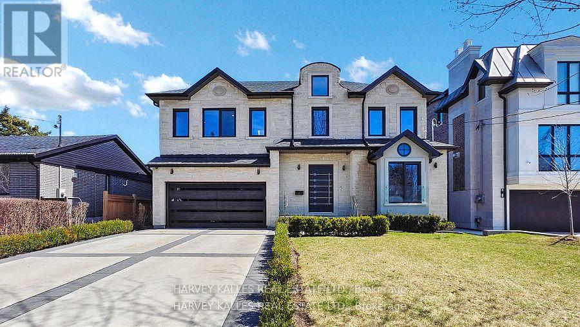902 - 9 Bonheur Court
Brantford, Ontario
Welcome to this beautifully maintained, move-in-ready 2-bedroom condo in the desirable Lynden Manorone of Brantfords most popular addresses! This bright, inviting unit boasts an open-concept living and dining area, highlighted by a full wall of glass and sliding doors that open to a private balconyideal for morning coffee or evening unwinding. The well-appointed kitchen features ample cabinetry and generous counter space, perfect for both everyday meals and entertaining guests. Both bedrooms are spacious with double closets, and the large 4-piece bathroom offers both a tub/shower combination and a separate walk-in shower for added comfort. Additional features include in-suite laundry with a stackable washer/dryer, a dedicated hot water heater, one parking space, and a large storage locker. Residents of Lynden Manor enjoy access to a well-maintained building with great amenities, including a fitness center, party room, welcoming lobby, and beautifully landscaped outdoor spaces. Conveniently located within walking distance to grocery stores, restaurants, gyms, and charming local shops with Lynden Park Mall and Highway 403 just minutes away this is condo living at its best! (id:53661)
30 Musselman Crescent
Woolwich, Ontario
Paradise Found in the Charming Village of Conestogo! This one-of-a-kind residence offers 2,720 sq. ft. of state-of-the-art living space on nearly half an acre of pure serenity. Live in luxury or explore incredible flexibility with multiple living areas-ideal for multigenerational families or generating income. Potential rental income of up to $5,500/month, with one unit alone estimated at $3,000/month. Just minutes from Waterloo campuses, this rare gem is perfect as a forever home or smart investment. A true entertainer's dream-where everyone wants to visit and no one wants to leave! (id:53661)
9010 Perth Road
South Frontenac, Ontario
Lakefront Retreat Just 45 Minutes North of Kingston. Escape to your own private point surrounded by water at this spectacular, recently renovated lakefront property. Set on a secluded lot, this retreat features a charming main cottage, two storage sheds, and two fully equipped guest cabins, each with its own private deck, kitchenette, bathroom, and all recently updated for modern comfort. With 4 spacious bedrooms and plenty of additional living space, there's room for the whole family and beyond. Whether you're hosting friends, enjoying multi-generational vacations, or exploring income opportunities through short-term rentals, this property offers unmatched flexibility while maintaining your privacy. Step outside to your private dock- ideal for water activities- or unwind around the campfire while soaking in the peaceful surroundings. The property also includes a private boat launch, making it even easier to explore the water at your leisure. Ample outdoor space for recreation lets you fully embrace the natural beauty of the area. This is a rare opportunity to experience comfort, privacy, and adventure all within an hour of Kingston. (id:53661)
4008 Highland Park Drive
Lincoln, Ontario
Welcome to this stunning custom-designed masterpiece by Losani Homes which has total living space of 4500 square foot, where elegance meets modern functionality. This exceptional home offers six generously sized bedrooms, each with its own closet, providing abundant storage and privacy. The luxurious primary suite features a spa-inspired 5-piece ensuite with a soaker tub, glass-enclosed shower, and double vanity. Two additional bedrooms include private bathrooms, while two more share a Jack and Jill washroom. A versatile room with French doors can serve as a bedroom or a quiet home office. Soaring 9-foot ceilings and ambient pot lighting enhance the homes sophisticated atmosphere. The open-concept design is perfect for both entertaining and daily living, with rich hardwood flooring flowing throughout. At the heart of the home is the chefs kitchen, boasting stainless steel appliances, quartz countertops, a large island with breakfast seating, and ample cabinetry. This space opens seamlessly into the great room, anchored by a stylish fireplace and expansive windows that fill the space with natural light. The exterior is equally impressive, featuring sleek, modern architecture and professionally landscaped grounds that provide a serene and polished outdoor space. A private backyard with no rear neighbors offers the perfect setting for outdoor entertaining or relaxing evenings .The fully finished basement enhances the homes value and versatility, offering two large bedrooms, a full kitchen, spacious living area, and a modern 3-piece bathroom ideal for extended family or as a self-contained suite. Every element of this home has been carefully crafted, from the tailored floor plan to the premium finishes throughout. This is a rare opportunity to own a truly exceptional property that combines luxury, comfort, and thoughtful design in every square foot (id:53661)
279 Hess Street S
Hamilton, Ontario
LOOK at me! The WOW factor! Starting at the Front Door! A stunning Custom New Build, 2-1/2 storey detached home, 3 or 4 bedrooms! Approximately 2870 square feet, (above grade), of fabulous space with all of the extras that you want and that you deserve, multi-generational living is viable with the added benefit of the top to bottom elevator, a wonderful open concept design, 10-foot main floor ceiling height, pot lights, engineered hardwood & ceramics throughout, bright main floor study or office ideal if you work from home. Family room with fireplace, dining room with sliding doors to yard, walk-in Butler pantry with sink all within eyesight of your beautiful kitchen with your island! 3-1/2 bathrooms, primary bedroom features, walk-closet, a second closet and a huge 5-piece ensuite, spacious second floor laundry with sink for the delicates. The upper level can be creative studio space with a walk-in closet and 4-piece ensuite or the 4th bedroom as a junior suite and a great guest room! Features 200-amp service, single car oversize garage with roughed in electrical vehicle car charger and inside entry to the mudroom. Full unfinished lower level with a separate entrance and a walk up to the back yard, cantina/cold room. Located in the desirable Southwest Hamilton location and standing proudly in the Durand South Neighborhood. This is a new build property, started in 2024 and will be completed in 2025. All measurements and dimensions are approximate only, plans and room dimensions may vary, taxes have not been set, taxes based upon older previous assessment value, taxes & assessment value are subject to change. Please view the virtual tour. There is still time for you to choose your colors, flooring & cabinets! (id:53661)
901 - 237 King Street W
Cambridge, Ontario
Stunning views, exceptional amenities, and a fantastic location! Welcome to Kressview Springs, where this spacious 2-bedroom, 2-bathroom condo offers breathtaking panoramic views of Riverside Park and the surrounding natural beauty. Enjoy the sights and sounds of nature from your private balcony and sunroom, or step outside and explore the nearby walking trails. Inside, you'll find a bright, open living space, an open-concept kitchen, in-suite laundry, and ample storage. The condo is painted in a neutral color, providing a versatile backdrop for any décor. The primary bedroom features an ensuite bathroom, while the second bedroom offers additional space to suit your needs. This well-maintained building boasts top-tier amenities, including a heated indoor pool, hot tub, sauna, gym, games room, woodworking room, and library. Residents can also enjoy the outdoor terrace with BBQs. The unit includes secure underground parking and a storage locker for added convenience. Recent updates to the windows and lobby further enhance the appeal of this sought-after building. With easy access to Highway 401 and public transit, this is an incredible opportunity to enjoy comfortable, carefree condo living at Kressview Springs! Book your private showing today! (id:53661)
2 - 136 High Park Avenue
Toronto, Ontario
Modern Luxury Meets Timeless Living in Torontos iconic High Park Ave and neighbourhood. this brand new residence redefines upscale urban living immersed in nature. Arrive through a private entrance with a grand entryway filled with natural light. this elegant home showcases soaring ceilings, rich finishes, and a thoughtfully designed layout that seamlessly blends style and function. The heart of the home is an expansive eat in kitchen with open concept living featuring premium stainless steel appliances, custom cabinetry, and powder room. Upstairs family room with twoSpacious bedrooms and two full bathrooms. Garden the shared outdoor space, BBQ with friends and family and enjoy all High Park has to offer.convenient surface parking included.With unbeatable access to bike trails and the subway at High Park Station. Explore the citys best shops, cafes, restaurants on both Dundas West in the junction, Roncesvalles and Bloor West Village. High Park Ave offers the lifestyle you've been waiting forsophisticated, spacious, and back to nature. (id:53661)
168 Rockface Trail E
Caledon, Ontario
Spectacular Brand New Luxury Townhouse with an amazing floor plan for Lease in Caledon!!! This is a brand-new Luxury townhouse with 4 bedrooms and 4 washrooms, double car garage with private Lane-way entrance. It is spacious with approx. 1700 sq.ft of contemporary livingspace, with high 9' ceiling and all round SPC vinyl flooring. The first floor has a nice foyerwith a separate bedroom ensuite with 4 piece washroom that can be well suitable for privatestudy or guest room. The Kitchen of good size and upgraded with stainless steel appliances(Stove , Fridge & Dishwasher) , Quartz counter top, Back splash and a breakfast area. Theliving family area is spacious with large windows which gives it good natural light and has alarge wooden floor deck. The Primary bedroom ensuite with a His and Hers bathroom. The stairsrails are Oak wood stained, it has front door smart lock , lots of green area in the frontentrance. Comes with Free Rogers Ignite internet for 1 year (May 2025- May 2026) It is a few minutes walk to the bust stop and close to 2 schools and shopping area, close to the Mount Pleasant GO station, just a few minutes drive to Highway 410.. Costco is coming soon to Rural Caledon! (id:53661)
312 - 6 Chartwell Road
Toronto, Ontario
This beautifully designed 2-bedroom, 2-bathroom condo offers modern living in one of Etobicoke's most vibrant and evolving neighborhoods. Enjoy a bright, open-concept layout with floor-to-ceiling windows, a sleek kitchen with quartz countertops and stainless steel appliances, and a spacious living area that walks out to a private balcony. The split-bedroom design provides optimal privacy, with the primary suite featuring ensuite and generous closet space. Additional features include ensuite laundry, contemporary finishes, and 9-foot ceilings throughout. Located just steps from shops, restaurants, parks, TTC, and a short drive to downtown Toronto or the waterfront. Easy access to Hwy 427, QEW, and the Gardiner makes commuting a breeze. (id:53661)
397 Burloak Drive
Oakville, Ontario
Welcome to 397 Burloak Drive, a spacious and well-maintained bungalow available for lease in the sought-after South-west Oakville. Built in 2007, this home offers over 2,000 sq ft of main floor living with 9-foot ceilings and hardwood floors. Enjoy an updated kitchen with quartz countertops, center island with breakfast bar, and extra pantry. The family room features a cozy gas fireplace and walkout to the patio-perfect for relaxing or entertaining. The primary bedroom boasts a walk-in closet and a 5-piece ensuite with soaker tub and double vanity. Two additional bedrooms share a Jack & Jill bath. The main floor also includes a bright combined living/dining area, powder room, and laundry with garage access. The finished basement offers a large recreation room and plenty of storage. Steps to parks, trails, Lake Ontario, top-rated schools, Bronte Harbour, and Bronte Village shops and restaurants. Move-in ready! (id:53661)
4205 - 4011 Brickstone Mews
Mississauga, Ontario
Welcome To This Elegant And Spacious Ungraded Unit With Luxurious Finishes And Amenities. Features Soaring High Ceilings, Floor To Ceiling Windows, Combined Hardwood living and dining And Terrace For Entertaining. Prim Bedroom with a walk in closet and 3 piece ensuite, shower cabin glass sliding doors and floor to ceiling large tiles. Second Bedroom with Mirror sliding door closet. Main washroom features a jacuzzi surrounded by two tone tiles. Steps To Everything: Square One, Transit, Library, Celebration Square. Close To Highways 403 And 401 **EXTRAS** Stainless Steel Kitchen Appliances: Fridge, Stove, Built In Over-The-Range Microwave. Stackable Washer And Dryer. 1 Parking Spot And 1 Locker. (id:53661)
2013 - 17 Zorra Street
Toronto, Ontario
A stunning 1 bed, 1 bath condo that combines luxury, convenience, and breathtaking views! Perched on the 20th floor, this bright and airy unit boasts 9-foot ceilings, floor-to-ceiling windows, and two walkouts to a private balcony, perfect for enjoying panoramic city and lake views. The elegant kitchen features sleek cabinetry and modern finishes, ideal for both daily living and entertaining. Located just seconds from the QEW and Hwy 427, and minutes to Downtown Toronto, Sherway Gardens, and countless shopping and entertainment options. This unbeatable location makes commuting and city living effortless. Enjoy resort-style amenities including a large indoor pool, hot tub, steam sauna, BBQ terrace, 24/7 concierge, fully equipped gym, party room, and more. Whether you're a first-time buyer, downsizer, or investor, this condo checks all the boxes! (id:53661)
138 Keppel Circle
Brampton, Ontario
Welcome To This True Gem In Brampton - A Newly Constructed Townhouse With An Outstanding Layout! 4 Bedroom And 4 Bath With Lots Of Upgrade, Main Floor Bedroom With Ensuite Is A Perfect In-Law Or Nanny Suite. Open Concept Kitchen With All Stainless Steel Appliances, And Of Course, And Extra-Large Centre Island Is A Dream-Come-True. Lots Of Natural Sun Light Comes Through Large Windows From Both Front And Back. All Windows Are Installed With Custom Measured Pull-Down Shades. All Bedrooms Are Spacious With Large Closets. Master Bedroom Comes With A 4-Piece Ensuite. High Efficiency Furnace And Tankless Water Heater, Close To Mount Pleasant Go Station, Groceries, Schools And More, This Home Offers You Absolutely EVERYTHING. Enjoy The Luxury Of Living! (id:53661)
3352 Ellengale Drive
Mississauga, Ontario
Stunning Apartment with Large Windows for Natural lighting. With Separate Entrance; 2 Bedrooms, Large Living Room, Kitchen With Walkout Sliding Door, Separate Laundry. Suitable For 2 Quiet Working Professionals, Or 2 Utm Students; One Parking Included. Bus Stop Across The Street, Minutes To Schools, Library, Shopping Mall, Grocery Store, Plaza, Utm near by. Utilties included (Gas, Water, Electricity, and Internet) Additional Charge for Over use of Utilites. (id:53661)
511 - 33 Shore Breeze
Toronto, Ontario
Super Clean, freshly painted 746 sq ft 2 BR + den. You must see this unit. Premium location for upscale lifestyle steps from Humber Bay's vibrant waterfront and scenic trails. Enticing mix of bustling restaurants, shops, and transit steps away. Enjoy stunning lake views and amazing sunsets from your serene 112 sq ft balcony upgraded with wood deck tiles. Has Ritz type amenities, ample underground visitor parking - invite friends and family for a BBQ and dip in the affinity pool surrounded by serene loungers to relax and take in the views. This unit is super clean, has in suite security system for safety, upgraded with beautiful laminate floors (no Carpet), beautiful quality finishes on cabinetry, Stainless Steel Appliances, Quartz counter tops, Kitchen island, Beautiful colour scheme with porcelain tiles in bathrooms. Very spacious, flexable floorplan can accomodate many living arrangements. Parking and Locker included in maintenance fees. Pets are restricted to 25 lbs, building has dog washing station to clean up before entering your unit. Building offers guest suites for your out of town guests, has a theatre room, outdoor patio/lounge, pottery studio, sports simulator, outdoor mini golf, Billiard room, darts, kitchen, Change rooms, Saunas, yoga studio, pool/jacuzzi, BBQ's, Fitness Gym, Table Tennis. (id:53661)
3813 Bayswater Crescent
Mississauga, Ontario
Welcome to this sun filled charming home in a sought after area of the Malton Community, nestled on a quiet crescent, in a family friendly neighborhood. The main floor of this raised bungalow offers 3 bedrooms, an eat-in kitchen with pantry and backyard access, a spacious living and dining room, crown moldings and so much more. The finished basement level is versatile with a separate entrance, above grade windows, recreation living area with a gas fireplace, bedroom, bathroom and a bright laundry room with double utility sinks, furnace area and storage. The lower level space is ideal for accommodating additional family members and guests and can easily be converted as potential rental income. The wide corner pool-size lot with ample driveway parking leaves room for growth and expansion to create your dream oasis. Electrical has been upgraded to 200 Amp. New Roof in 2024, Newer Furnace and Air-Conditioner in 2020, and the Windows were upgraded in 2004. This property is conveniently located near parks, transit, shopping, schools, places of worship, highways and so much more! (id:53661)
Th20 - 93 The Queensway
Toronto, Ontario
Rare opportunity to lease a fully furnished studio condo-townhome in a highly desirable location! This property offers a functional open concept layout for comfortable living. Step inside and be greeted by the inviting living room, with a walkout to a large balcony. A cozy breakfast bar area, next to a well-appointed kitchen, equipped with newer stainless steel appliances. Large windows allowing for plenty of natural light. Enjoy the ease of maintenance with beautiful laminate flooring throughout. Tenant responsible for Utilities (Gas & Hydro). ***Private entrance - no need to wait for elevators*** (id:53661)
35 Winnipeg Road
Toronto, Ontario
Beautifully Renovated, Bright & Spacious 3-Bedroom Bungalow! This freshly updated home features a newer kitchen with a centre island, a renovated bathroom with a tub and shower, and hardwood floors throughout. Enjoy generous closet space, Front-loading washer and dryer, and a beautifully maintained private backyard. Includes two parking spaces on the driveway and one in the garage. This home features a heat pump, providing both heating and air conditioning for year-round comfort. Conveniently located just minutes from the TTC and local amenities. Only the main floor is available for lease. (id:53661)
67 Windhaven Place
Oakville, Ontario
Experience lakeside living at its finest in this stunning 3-bedroom, 3-bathroom freehold townhome offering over 2,600sqft of living space. Perfectly situated on a quiet cul-de-sac just a 1-minute walk from Bronte lakeside, this rare gem features lake views from every floor and a spacious, thoughtful layout.The main level welcomes you with a bright, open-concept kitchen, powder room, dining area, and spacious living room that opens onto a large walk-out patio. Upstairs, the second floor features a cozy family room and two bedrooms, accompanied by an elegant bathroom and laundry. The third floor is dedicated to the private primary suite, complete with a walk-in closet and a luxurious en-suite bathroom.The lower level includes direct double garage access and finished basement space perfect for a home gym, office, or studio. Located just steps from the vibrant heart of Bronte Village, enjoy easy access to scenic waterfront trails, charming cafes, boutique shops, and top-rated restaurants.A truly rare offering, don't miss your chance to call this lakeside retreat home! Monthly home owner association fee of $170 offers lawn care, window cleaning, snow removal, and driveway care. (id:53661)
B702 - 3200 Dakota Common
Burlington, Ontario
Brand New Modern Valera Condos On 7th Floor 1 Bed+1Bath Condo, S.S. Fridge, Stove, Dishwasher, Quartz Counters, Laminate Floors, In-Suite Washer & Dryer. Complete With Balcony & 1 Underground Parking Spot. Amenities To Include Lobby With Concierge, Party Room & Outdoor Terrace, FitnessCentre With Yoga Space, Sauna & Steam Room, Outdoor Rooftop Pool With Lounge & Bbq Area. (id:53661)
19 Mikado Crescent
Brampton, Ontario
Premium pie-shaped corner detached house that features 4 bedrooms and a 2 bedroom legal basement that is currently rented for $1,900/month. Tenants can be assumed or vacated based on buyers preference. Main floor has generous sized family room, living room, dining room, and a bright breakfast area next to the kitchen. Highly desirable neighborhood, close to top-rated schools, parks, Bramalea City Centre, public transit, Hwys 410 and 407. (id:53661)
8 Gruenwald Gate
Brampton, Ontario
Beautifully upgraded, move-in ready home packed with high-end features and smart technology. The main floor offers a bright, open layout with hardwood throughout the living/dining area and main hall. The chef-inspired kitchen boasts top-of-the-line appliances, gas cooktop, double oven, soft-close cabinetry, stone countertops, cabinet valance lighting, and a designer backsplash that extends to the chimney. LED pot lights found throughout the main floor, custom powder room mirror, custom light fixtures, and a striking stone feature wall add a touch of luxury. The upgraded laundry room includes upper cabinets, a folding counter, and motion-sensor lighting. Outdoors, enjoy a natural gas BBQ line and custom-built shed. Upstairs features hardwood floors throughout and a stylish main bathroom with custom vanity, mirror, and a reconfigured layout that separates the toilet/shower from the sink area. The spacious primary bedroom includes a custom closet unit and a spa-like ensuite with double sinks, stone counters, custom hardwired LED mirror, built-in shower nook, and dual-control rainfall and handheld showerhead. The fully finished basement offers excellent flexibility - perfect for extended family. It features an open-concept design with a private bedroom (pocket door), modern bathroom with walk-in shower, egress window, pot lights throughout, and four brand-new never used appliances. Smart upgrades include triple-pane windows, custom shutters, upgraded 8-ft doors on the main floor, app-controlled auto locks (front and side doors), smart garage opener, Eco-bee thermostat with remote sensors, and 4 self-monitored CCTV cameras. This is a rare opportunity to own a smart, stylish, and functional home designed for modern living. (id:53661)
16 Vetch Street
Brampton, Ontario
Welcome To This Absolutely Gorgeous And Bright Corner Lot Home, With Lots Of Neutral Light, In Quite Friendly Neighbourhood, Great Community To Live And Raise Your Family, Approximately 4350 SqFt Of Living Space, With Great Quality Constriction, And Lots Of Upgrade, Double Sided Fireplace, Centre Island, Quartz Countertops, Backsplash, Modern Stone Wall Decor California Shutter, Quartz Countertops In All Washrooms, Professionally Finished Basement By The Builder With Separate Entrance, And Upgraded Light Fixture, Primary Bedroom Retreat With Huge W/I Closet, 5 Pc Ensuite, And 4 More Spacious Bedrooms With Large Window And Closet, Main Floor Laundry, Lots Of Windows Makes It Bright And Sun Filled, Landscaped Backyard Good For Entertaining. Your Client Will Love It. (id:53661)
66 Dunlop Street E
Barrie, Ontario
66 Dunlop St East in the heart of Barrie's waterfront offers multiple options to add to your real estate portfolio. Attention restaurant owners/end users. Fully renovated a total of 4 floors and a total of 10,972 square feet. Steps to the new Public Square and the rooftop patio views of Lake Simcoe are breathtaking. The building has gone through extensive renovations and has very high volume of vehicles and pedestrians which make this location prime (id:53661)
1285 Bayfield Street N
Springwater, Ontario
Located in the thriving municipality of Springwater, 1285 Bayfield Street North presents a prime investment opportunity with the potential to generate over $130,000 in net annual income when fully leased. Situated just minutes from Highway 400 and Bayfield Street, this 1.305-acre property offers excellent visibility and accessibility. Zoned CG General Commercial, it is ideal for a variety of uses including storage, retail, and other commercial operations. The site includes a 4,762 SF commercial building currently owner / Tenant occupied and a residential unit with an existing tenant, providing immediate income or flexibility for future use. Strategically positioned at the intersection of Bayfield Street and Snow Valley Road an area targeted for higher-order retail and employment-generating development under the Midhurst Settlement Area Secondary Plan the property is designated for Commercial/Mixed Use, offering strong short-term cash flow and long-term redevelopment potential. (id:53661)
Upper - 63 Holgate Street
Barrie, Ontario
Discover the perfect blend of space, style, and convenience in this brand-new, massive 3-bedroom upper apartment unit in Barrie. Just minutes from the stunning waterfront and with easy access to transit, this home offers an ideal location for professionals, families, or anyone seeking a vibrant lifestyle. Featuring bright, open living spaces, private in-unit laundry, and modern finishes throughout, this unit is designed for comfort and practicality. Enjoy the best of Barrie with parks, trails, and amenities nearby, all while living in a fresh, newly built home. Don't miss this incredible opportunity schedule your viewing today! (id:53661)
Garden Suite - 63 Holgate Street
Barrie, Ontario
Welcome to your brand-new spacious garden suite, designed for comfort and style! This beautifully crafted two-bedroom, one-bathroom home features soaring vaulted ceilings that enhance the open and airy feel. The well-appointed bathroom offers double sinks for added convenience, while the dedicated laundry room ensures effortless daily living. Step outside to your private landscaped patio, a serene retreat perfect for relaxing or entertaining. Located in a desirable neighborhood and close to the waterfront, this suite provides a perfect blend of privacy and modern living. Don't miss out on this stunning rental. Schedule your viewing today! (id:53661)
88 Treasure Road
Vaughan, Ontario
One Of A Kind! This Beautifully Updated And Meticulously Maintained Detached Home Offers Bright, Spacious Living With 3+1 Bedrooms And 2.5 Bathrooms. Enjoy Open-Concept Living With An Upgraded Kitchen Featuring Stainless Steel Appliances And Hardwood Floors Throughout. The Finished Basement Includes A Cozy Rec Room With A Gas Fireplace, Built-In Bookshelves, And Laundry. This Is A Rare Opportunity To Rent An Entire Homenot Separate Units. Private Driveway With Parking For Two Vehicles, Garage Access Into The Home, And Professionally Landscaped Grounds. Conveniently Located Near Top Schools, Parks, Amenities, Hwy 400, And The New 427 Extension To Major Mackenzie. Homes Like This Rarely Come Up For Lease! (id:53661)
123 Wildwood Avenue
Richmond Hill, Ontario
The Possibilities Here Are Endless!!! Whether You Choose To Move Right In, Rent Out Or Build Your Dream Home On This Incredible Park Facing Premium 193 Ft Deep Lot (Per MPAC)In Oak Ridges Lake Wilcox. You Can Transform This Property Into Your Custom Masterpiece. Within Walking Distance To Lake Wilcox, Largest Kettle Lake On The Oak Ridges Moraine, Nature Reserve With Migrating Birds & Ducks, Fishing, Boating, Water Sports, Walking Trails, Park. Nestled On Wildwood Ave, One Of The Most Desirable Streets In The Neighbourhood, The Home Boasts Exceptional Park Views, Tranquil Surroundings, Steps To Lake Wilcox And Tennis Courts. Extra Long Driveway, Sidewalk-Free(Can Park 4 Cars). Recently Updated And Renovated With High Quality Finishes. Newer Chef's Inspired Eat-In Kitchen Features Modern Cabinets And Quartz Countertops And Newer Stainless Steel Appliances. Premium Laminate Flooring Thru-Out. The Current Large Two-Bedroom Home Is Perfect For A Family Looking To Enjoy Spacious Living With Lavish 4 Piece Bathroom, Custom Vanity, Quartz Countertop, And Spa-Quality Bathtub. Huge Private Backyard Perfect For Entertaining, Surrounded By Mature Trees. This Is A True Nature Lover's Paradise! This Property Combines The Best Of Both Urban And Tranquil Living. Just Steps From The Largest Lake Wilcox, Lake Wilcox Public School, Community Centre & Pool, Lake Wilcox Park & Nature Trails, Skate Park, Water Park, Minutes Drive To Go Train Station & Hwy 404. (id:53661)
701 - 2908 Hwy7 Road
Vaughan, Ontario
THIS WARM HOUSE SUN- FILLED AND UNOBSTRUCTED VIEW, SPACIOUS LIVING / DINNING ROOM. LAMINATE FLOOR THRU-OUT, 9 FT. CEILING,GRANITE COUNTER-TOP, OPEN CONCEPT KITCHEN. MINUTES WALKING TO SUBWAY DIRECT TO DOWNTOWN TORONTO, 20 MINUTES TO MISSISSAUGA, 30 MINUTES TO BRAMPTON, AMAZING FACILITIES. (id:53661)
11 Reith Way
Markham, Ontario
Johnsview Village, Thornhill's best-kept secret, is a vibrant community that truly has it all, including a fantastic school, pool, tennis courts, park and more! This spacious 3-bedroom townhome features rare interior garage access, a welcoming foyer with closet and an open-concept living/dining area that leads to a Private Fenced Backyard With South Exposure, Sunny And Bright** Newly Roof (2025)And Window(2023). The updated kitchen boasts quartz countertops(2012), LG Freeze(2025), LG W/D, and a white subway tile backsplash(2012). Upstairs find three bedrooms, including a primary suite with a Wide closet and an updated 4-piece bathroom. The finished basement offers a large recreation room ideal for kids or teens plus laundry, 2 Piece powder room and storage. With exceptional amenities like a community center across the street and easy access to public transit, shopping and major highways, this home is perfect for first-time buyers, families, investors or downsizers. (id:53661)
1345 Hunter Street
Innisfil, Ontario
2 bedrooms, 1 bathroom Basement Apartment with Separate entrance available from August 1st, 2025.- Open concept living area with large kitchen and tons of natural light- Separate laundry facility- One parking spot. Seeking A+ Tenant, Rent Is Inclusive. Please Provide Full Credit Report and Score, Rental Application with References and Employment Letter. Tenant pays 30 percent utilities. (id:53661)
102 Knight Street
New Tecumseth, Ontario
Beautiful and spacious corner lot townhome of 1,755 Sq ft featuring four bedrooms feels like semi-detached and offering extra privacy! The home has inside entry from garage, parking for 3 full cars on the driveway in addition to garage. Step inside and discover a beautifully designed open-concept main floor with 9 ceilings- an ideal space for entertaining family and friends Inside, the kitchen features beautiful quartz countertops, which also continue as the backsplash and has upgraded kitchen cabinets with pots and pan drawers. It comes fully equipped with brand-new stainless-steel appliances, including a range, dishwasher, fridge, and range hood. The main floor offers laminate flooring, and there are new carpets and new roller blinds throughout the rest of the home. The entire house has been freshly painted, giving it a bright and clean feel. The home offers four good-sized bedrooms. The master bedroom is spacious and features an ensuite bathroom with shower in lieu of tub and a walk-in closet for added convenience and comfort. All bathrooms have quartz countertops for a modern touch. The laundry room is conveniently located on the second floor and equipped with brand-new washer and dryer. Located in a wonderful family friendly neighborhood within walking distance to schools, recreation center, parks, shopping center and all amenities. (id:53661)
29 - 7 Brighton Place
Vaughan, Ontario
Beautiful 3-bedroom freehold executive townhouse in prime Thornhill location with rare direct access from two side-by-side underground parking spots. Features include 9' ceilings on main, 10' in primary bedroom, hardwood floors, granite counters, stainless steel appliances, and 2nd floor laundry. Spacious primary suite offers a walk-in closet, 6-piece ensuite, and private balcony. Enjoy access to premium condo-style amenities: gym, library, theatre room, party room, and guest suites. Steps to schools, parks, shopping, and transit. Roof was changed in 2023. (id:53661)
16 - 40 Castle Rock Drive
Richmond Hill, Ontario
Ravine Lot! Condo townhome in the lovely community of North Richvale. 3 bedrooms, 1-3pc renovated bathroom and 1-2pc renovated bathroom. This charming home with a functional layout and very spacious 3 bedrooms is waiting for your personal touch! Perfect first time buyer home or downsizing property. The lush ravine lot brings privacy and peacefulness after a busy day! Walking distance to schools, community centre, pool, activities, transit, shopping, everything you need! LOCATION, LOCATION, LOCATION! (id:53661)
4 Whitewater Street
Whitby, Ontario
This bright and beautifully maintained townhome is nestled in a well-established, highly desirable Pringle Creek neighbourhood. Full of thoughtful updates and pride of ownership, it offers incredible value with no monthly fees.The sunlit eat-in kitchen walks out to a private deck and fully fenced backyard ideal for relaxing or entertaining. The warm, inviting living room features a cozy gas fireplace, perfect for unwinding at the end of the day. Upstairs, youll find two large, sun-filled bedrooms, each with its own walk-in closet, offering comfort and ample storage. The finished basement adds flexible space for a rec room, office, or guest area. An attached garage with inside access adds everyday convenience. Bright, welcoming, and move-in ready, offering comfort, functionality, and lasting value in a home thats ready to be yours! (id:53661)
2607 - 2545 Simcoe Street N
Oshawa, Ontario
Luxury Resort Style Living-Tribute's Newest Condo in North Oshawa, 2 Bdrm/2 Baths, Open Concept perfect for entertaining, Spectacular Sunsets, W/O to Corner Balcony, unobstructed views, 1 UG Pkg, Surface Pkg, 1 Locker, 24/7 Concierge/Security EZ--407/412, Schools, Shopping, Durham College, ON Tech Univ. Banks, Restaurants, Stellar Amenities, Fitness, Yoga, Spin, Games, Sound Media, Pet Spa, Hobby Rm, Event/Biz Lounge, Office Pods (home use) Bike Storage, Guest Suite, High Speed Internet (id:53661)
1211 - 400 Mclevin Avenue Sw
Toronto, Ontario
Welcome to Mayfair on the Green, a premier gated community Offering thoughtfully designed living space in one of Scarborough's most desirable condo buildings. Beautifully Renovated & Move-In Ready! Spent $$$$ on a brand-new kitchen& Washrooms.Newley painted.This spacious 2-bedroom, 2-bathroom suite offers comfort, functionality, and stunning unobstructed views to the South West. Enjoy your morning coffee or evening unwind on the large private balcony. Inside, you'll find a sleek modern kitchen ,and clean and spacious master bedroom with Ensuite 4-piece bathroom, washer and dryer in a massive laundry room that easily doubles as extra in-suite storage. The generous living and dining area offers flexibility for entertaining or working from home. This unit includes parking and a locker, and is located in a well-managed building with 24-hour concierge service and top-tier amenities: indoor pool, hot tub, tennis court, and party room. A perfect fit for first-time buyers, downsizers, or savvy investors just minutes to Malvern Mall, Medical Buildings, U of T, Centennial College, Beautiful Parks, Schools, Transit, and more. Status Certificate link is on the Offer Remarks. (id:53661)
980 King Street E
Oshawa, Ontario
Welcome to Eastdale. This quaint 11/2 story house sits on a huge lot minutes to the 401, shopping, restaurants, schools and anything else you might need. This large property has not one but two shops on it. The main shop is 24' x 15'. fully fenced in backyard. New furnace 2023. Upgraded electrical panel 2023. (id:53661)
1739 - 125 Omni Drive
Toronto, Ontario
Enjoy the open-concept kitchen and living area, along with a generously sized primary bedroom featuring a walk-in closet. This spacious carpet free one-bedroom unit offers unobstructed west-facing views of the courtyard at Tridels Forest Mansion. All utilities included! The building boasts top-tier amenities, including an indoor pool, fitness center, party room, billiards room, and 24-hour gated security. Just a short walk to the TTC, Scarborough Town Centre, restaurants, supermarkets, and shopping. Plus, you're only minutes from Highway 401 for easy commuting. Don't miss this incredible opportunity! (id:53661)
3 - 136 Orton Park Road
Toronto, Ontario
Be Your Own Boss! Profitable, Well Established, Very Busy Convenience Store! Strong Loyal Customer Base. Low Rent Before HST $2,000/Month (Inc. TMI & Water)! Monthly Avg Gross Sales Of $55,000 (Grocery-$15K, Lotto-$30K, Tobacco-$10K; More Income in Extended Hours). Avg Monthly Profit Aprox. $10,000(after all expenses). Tobacco Programs With The Top 3 Tobacco Companies. Spacious Layout With Washroom & Office Room, Cozy, Bright & Beautifully Organized. Good Exposure To The Street & Ample Natural Lights. Great Neighbourhood Of Orton Park Rd & Brimorton Dr, Corner Unit, Ample Parking. Public School & Bus Stop Are In Front Of This Store! A New 5+5 Years Lease Is Possible, Landlord Has Consent! Working Hours ANYTIME! Easy To Operate. No Experience Needed. Owner Will Train. Inventory Is EXTRA And To Be Adjusted Upon Closing. Great Potential To Grow. Don't Miss This Fabulous Opportunity To Start Your Business. New owner can sale alcohol! Currently, Owner operated. Remaining Lease 3 Years. 5 Years Extendable. Landlord Has Consent To New Lease For 5+5 Years. Special Feature For Extra Income: UPS Services, Purolator, Canpar, ICS, Amazon Hub Counter, Pudo Point(ZARA), Landmark, Apple Express, Western Union, RIA. (id:53661)
21b Wexford Boulevard
Toronto, Ontario
Experience 1 &1/2 3 bedroom house located in the perfect blend of rural serenity and urban convenience nestled in the heart of Wexford. Located at the end cul-de-sac. New approved modern home designed for 3240 Sq Ft + Basement floor area 1219 Sq ft gross floor area. Functional layout 10'8' highspaciouce family and kitchen open concept design,Private office, Dining and living room combined with coffered ceiling. Second level has spacious Primary bedroom with primary bathroom,walk in closet. 2nd bedroom with double closet with Jack and Jill bathroom with 3rd bedroom and double closet. 4th bedroom with ensuite bathroom, double closet. Second level with separate HVAC system and Laundry. Basement design boasts a high ceiling, a Nanny suite with a 3p bathroom, Rec room combined with wet bar, Separate furnace and laundry room. Surrounded by wooded trees, greenery of Wexford Park and Ashtonbee Park,this home offers a retreat while remaining within the city. The thoughtfully designed layout features a well-proportioned floor plan, centered on the lot to maximize both front and backyard space. A long private 6 cars driveway leads to an attached single car garage, providing ample parking. Inside, discover elegant details including two fireplaces, a separate dining room, an inviting living area, multiple walkouts,and above-grade windows that flood the space with natural light. Located in a well-maintained neighborhood where pride of ownership shines through, this home presents a rare opportunity to create your dream residence whether by adding a garden suite, reimagining the existing structure, or simply enjoying the peacefulness. Short walk to Public trans, Schools and shopping. SHot drive to the D.V.P. andHWY 401. (id:53661)
205 - 355 Bedford Park
Toronto, Ontario
Avenue/Park At Corner Of Bedford Park/Avenue Rd. Beautiful 7 Storey Condo Building, 36 Residence With Best Finishes Throughout. 9 Ft. Ceilings, Upgraded Kitchen With Large Island. B/I Fridge, 2 Beautiful Bedroom With Walk In Suites. Wonderful Amenities Included Exercising Room, Yoga Studio, Screening Room, Private Entertaining Area, Concierge, Party Meeting Room & Visitor Parking. Lobby/Entrance Off Bedford Park Avenue. (id:53661)
3103 - 183 Wellington Street W
Toronto, Ontario
Welcome to a world of elevated elegance in this exceptional 2-bedroom, 2-bathroom corner suite, perched high above the city in one of Toronto's most prestigious addresses. Spanning over 1,600 square feet, this northeast-facing residence offers stunning panoramic views of the skyline; a breathtaking backdrop for both relaxing and entertaining. Step directly from your private elevator into an exclusive foyer, where timeless design meets modern sophistication. Soaring ceilings, rich hardwood flooring, and refined architectural details set the tone throughout. The chef's kitchen is a culinary masterpiece, outfitted with Sub-Zero and Wolf appliances, custom cabinetry, and sleek finishes that balance form and function. The expansive primary suite is your personal retreat, complete with a spa-inspired 5-piece ensuite and generous closet space. Every inch of this residence is designed to deliver comfort, elegance, and ease. Living at The Ritz-Carlton means more than just luxurious surroundings its a lifestyle. Enjoy five-star amenities including 24-hour concierge, doorman service, valet parking, a private residence sky lobby, a world-class spa, fitness centre, and an indoor pool. With access to Toronto's PATH system, and steps from the city's top dining, shopping, entertainment, and the Financial District, every convenience is within reach. This isn't just a home its a sanctuary of sophistication and service at the pinnacle of urban living. **EXTRA** Top Of The Line S/S Appliances Incl; Subzero Fridge/Freezer, Wolf 5-Burner Gas Stove, Wolf Wall Oven, Wolf Convection Microwave, Miele Dishwasher, Subzero Wine Fridge, Whirlpool Duet Front Loading Washer & Dryer, Private Elevator, 1 Car Park. (id:53661)
713 - 955 Bay Street
Toronto, Ontario
Other tenants are female. Looking for someone who fits the quiet, respectful environment, Master Bedroom For Lease In a Primary 2 Bedroom Suite. Shared Washroom With A Clean & Quiet 1st Year UofT Student, Don't Miss This Spacious 2 Bedrooms Suites In The Heart of Downtown Toronto! Over 700sqft of Generous Living Space! Well-Maintained Luxury Britt Condo, Mins Walk to U of T, Ryerson, Eaton Center, Wellesley Station, Hospitals, Bloor Street, Financial Districts... (id:53661)
3307 - 32 Forest Manor Road
Toronto, Ontario
Welcome To The Peak Condos At Emerald City! One Of The Most Successful Master-Planned Communities In The Heart Of North York. Elegant Suite Of 622Sqft + Clean View Spacious Balcony One Bedroom Plus Flex With Sliding Doors Can Be Second Bedroom. Open Concept Layout, Floor To Ceiling Windows, 9' Ceiling. Modern Kitchen With Built-In Ss Appliances! Steps To Public Transit, Fairview Mall, Shops@Don Mills Plaza, High Ranked Public & Private Schools, Public Library, Community Centers, Parks, Mins To Hwy 401, Dvp & 404. Concierge 24/7, And Much Much More. Easy Access To Freshco Through P3 Level. (id:53661)
805 - 435 Richmond Street W
Toronto, Ontario
Best value in this Gorgeous Boutique Condo By Menkes! No bidding! Offer anytime! Excellent location! in the sought-after fashion District. Very nice neighborhood with 100/100 walk score! Sun-filled 2bedroom, 2bath. Perfectly Laid-out space with double balcony and top to bottom glass patio door, 9ft High Ceiling, Primary Bedroom with 3Pc Ensuite. Walking Distance To Entertainment, Fashion & Financial District, China Town, Kensington Market And Many Restaurants.100 Transit Score. Great Amenities Incl. Rooftop Terrace W/ Bbq & Panoramic View Of The City And Cn Tower, Gym, Party Room, Theater Room, Game Room, Concierge. Motivated seller! (id:53661)
11 Dornfell Street
Toronto, Ontario
Luxurious Custom-Built Designer Home on a 60-Foot Lot Over 6,075 Sq Ft of Living Space! Experience unparalleled elegance and modern convenience in this exquisite home, boasting over 6,075 square feet of total living space. The main house offers 4,300 square feet of thoughtfully designed luxury, featuring four spacious bedrooms, each with its own private ensuite. Every closet and all cabinetry throughout the home, including the basement kitchen, have been imported from Italy, showcasing exceptional craftsmanship and style. The gourmet kitchen, adorned with Italian-imported custom cabinetry and top-of-the-line appliances, includes a butler's pantry for added functionality and sophistication. Large windows, also crafted in Italy with wood interiors and aluminum-clad exteriors, enhance the homes refined aesthetic while providing energy efficiency. The lower level features a completely separate 1,750-square-foot apartment with three bedrooms, a large modern kitchen, and a private walk-up entrance. This space presents an incredible opportunity for rental income, easily leasing for $3,000 per month to offset mortgage costs. Additional luxury features include a snow-melt system for the driveway, radiant floor heating throughout the basement, and high-end finishes designed for comfort and efficiency. Every detail of this home has been meticulously curated to offer a lifestyle of elegance and practicality. This property is a rare find, combining stunning design, top-tier finishes, and exceptional investment potential. Don't miss the opportunity to own this extraordinary home (id:53661)



