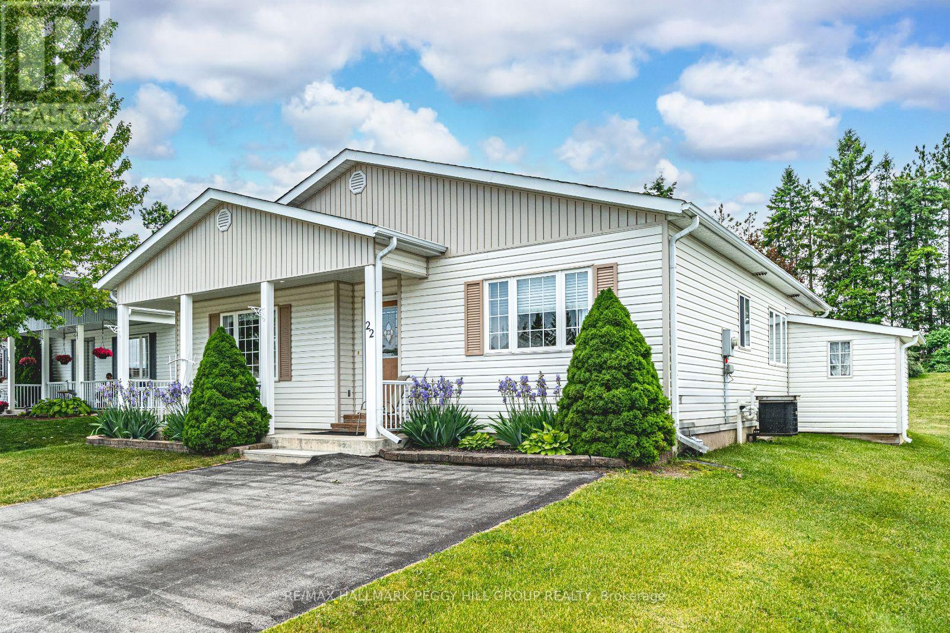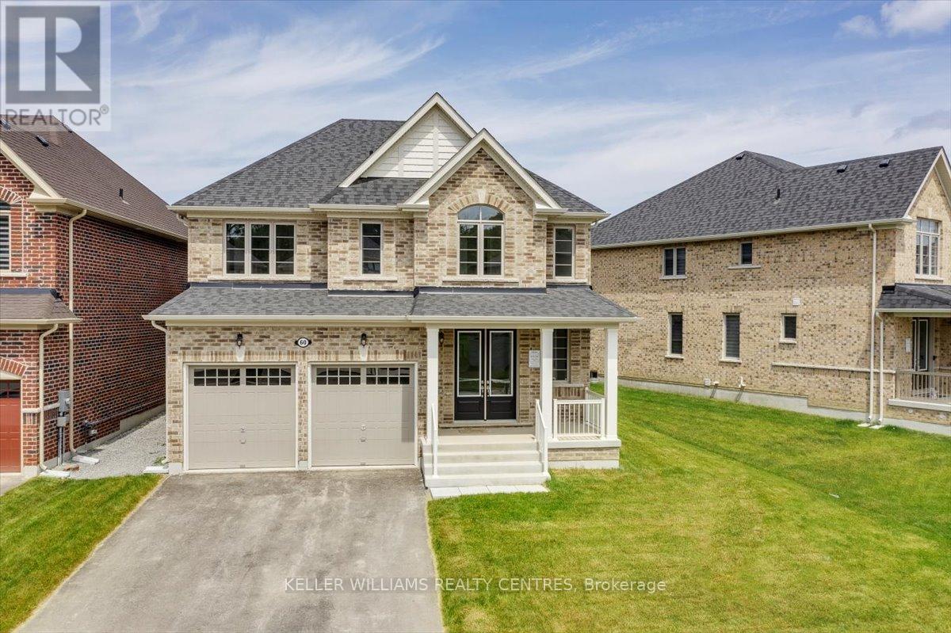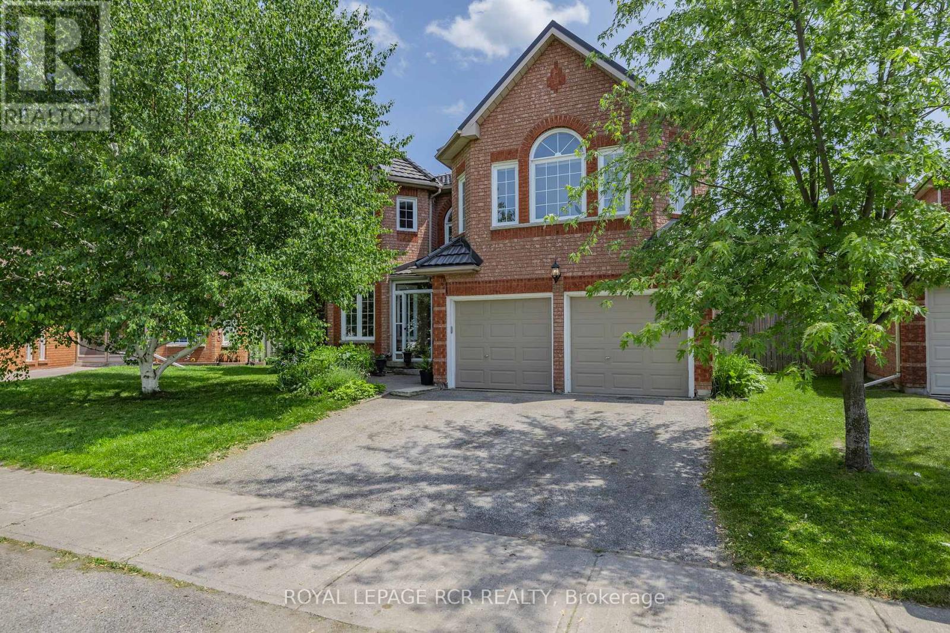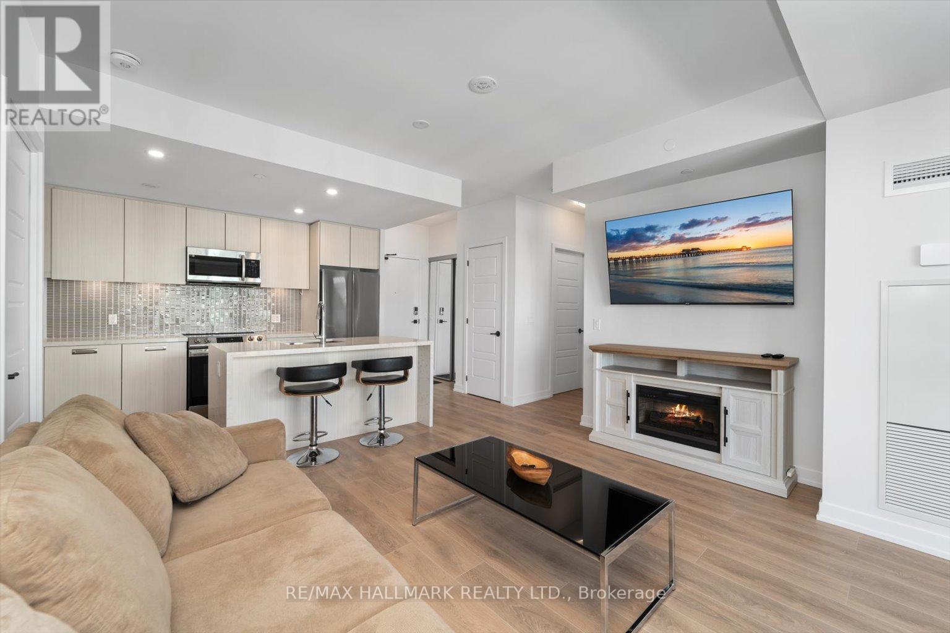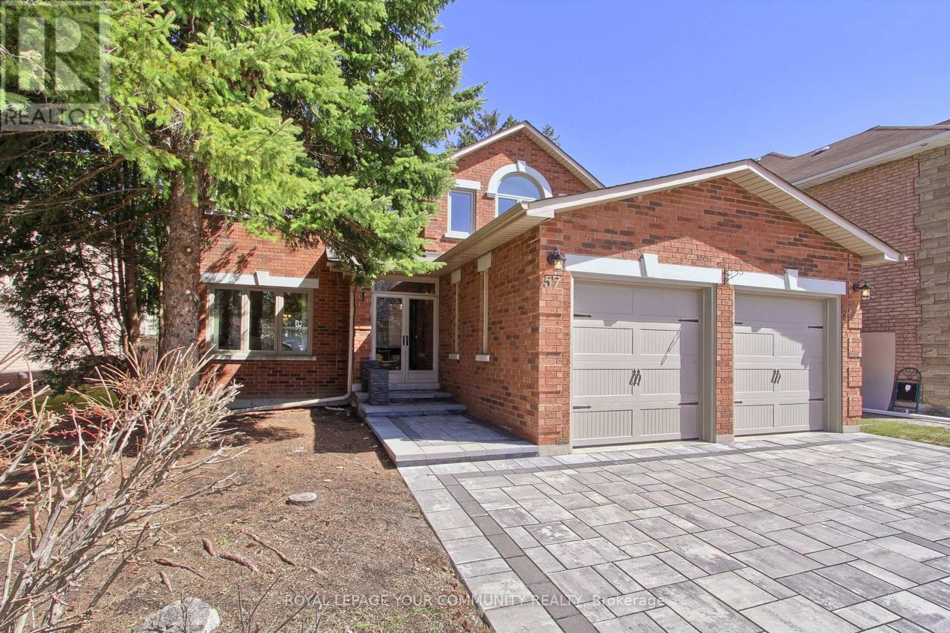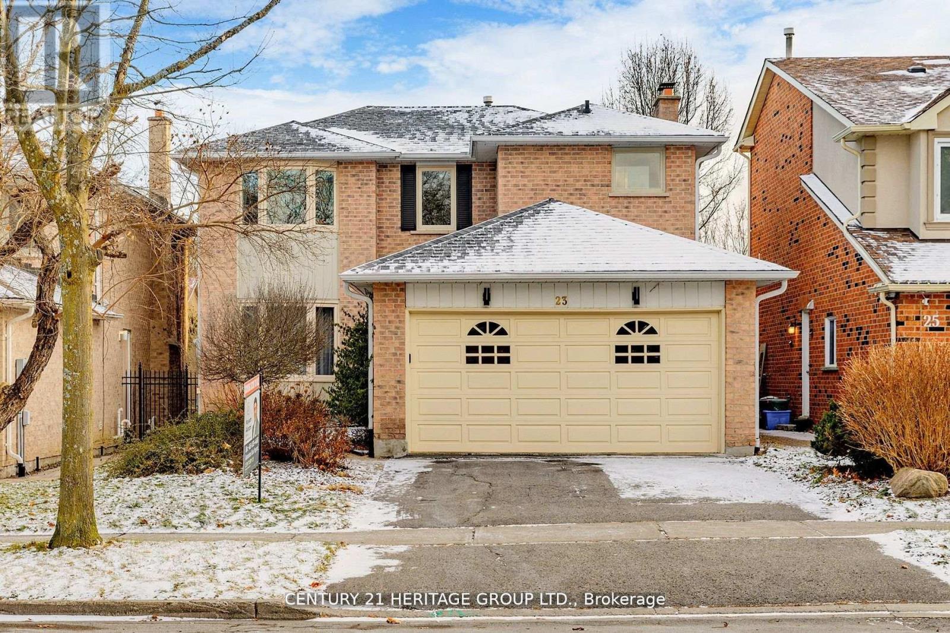22 Trellis Lane
Innisfil, Ontario
CUL-DE-SAC COMFORT WITH PEACEFUL COUNTRY VIEWS - A RARE FIND IN SOUGHT-AFTER SANDY COVE ACRES! Welcome to a rare gem tucked away on a quiet cul-de-sac in the highly desirable Sandy Cove Acres community. Backing onto serene green space and open farmland, this home offers outstanding privacy and a peaceful connection to nature. Just a short walk away, youll find a convenient plaza with a cafe, pharmacy, and everyday essentials, along with scenic walking trails and vibrant community centres featuring outdoor public pools. Enjoy the best of both worlds with quick access to South Barries major shopping and the GO Station in under 10 minutes, or spend the day at Innisfil Beach Park and the lively Innisfil core, just 15 minutes from your doorstep. The home charms from the start with a welcoming covered front porch and neat gardens, while the lush, landscaped backyard with mature trees and a spacious deck sets the scene for relaxing, dining outdoors, or entertaining as the sun sets over the fields. Inside, the open-concept layout is bright and inviting, with a cozy gas fireplace in the living room, a well-appointed kitchen, and a sunlit family room with oversized windows and a walkout to the deck. Two generously sized bedrooms include a primary suite with a walk-in closet and private 3-piece ensuite, complemented by a full 4-piece bath and convenient main floor laundry. The full unfinished basement offers ample storage space or future potential. Impeccably maintained with recent updates including a newer furnace and shingles, and complete with a central vacuum system for effortless upkeep, this home delivers exceptional value and comfort. Opportunities like this dont come along often - dont miss your chance to make this your #HomeToStay, and start living the lifestyle youve been dreaming of! (id:53661)
60 Big Canoe Drive
Georgina, Ontario
Move In Ready - Builder's Inventory Home - Contemporary All Brick 2,462 Sq.Ft. In The Beautiful New Development Of "Trilogy In Sutton" Located Off Scenic Catering Rd. Close To Lake Simcoe. Premium 58' Lot is Nestled Among Forests, Fields & Trails Ideal For The Discerning Buyer Looking For Modern Convenience Surrounded By Nature. The 8Ft. High Double Glass Door Entry Leads To A Large Open Foyer & The Perfect Blend Of Comfort & Sophistication. Great Room Design W/Gas Fireplace, Gourmet Kitchen, Large Centre Island, Spacious Breakfast Area & Practical Servery To The Dining Rm W/Coffered Ceiling. 9 Ft. High Smooth Main Level Ceilings, Oak Hardwood Floors & Oak Staircase To 2nd Level. Generous Primary Bedroom W/Tray Ceilings, Lavish 5 Pc Ensuite & W/I Closet. Bedroom 2 Has Its Own Private 4pc Ensuite & Bedrooms 3 & 4 Share A 5pc Jack & Jill Bath. Close To All Amenities Including Downtown Sutton, Elementary & High Schools, Arena & Curling Rink. *Extras* Over $25k In Builder Upgrades See Attached Schedule. R/I's Include Pre-wired TV, Central Vac, Security System & 3 Pc. Bath In Basement (id:53661)
5 Amherst Circle
Vaughan, Ontario
Welcome to this beautifully maintained freehold 3-storey townhome, offering over 2000 sq ft of living space, hardwood floors throughout, an eat-in kitchen with a large island and built-in pantry, a rarely offered 2-car garage, and a private balcony, all located in the heart of Maple - one of Vaughan's most desirable communities. This home combines space, style, and convenience, making it perfect for families, professionals, or investors. Enjoy a spacious, open-concept layout filled with tons of natural light, creating a warm and inviting atmosphere. The open kitchen features a large island, perfect for meal prep, casual dining, and entertaining. The kitchen also leads to a private balcony, where you can enjoy barbecuing or lounging in your own outdoor retreat. Every closet in the home comes with built-in organizers, maximizing storage space and functionality. The expansive living and dining areas are ideal for hosting or relaxing with family. Location, Location, Location! You're just a short walk to Maple GO Station, making commuting to Toronto a breeze. The Civic Centre Resource Library is also within walking distance, along with top-rated schools, parks, shopping, and restaurants. A short drive brings you to Vaughan Metropolitan Centre subway, Vaughan Mills Shopping Centre, and Cortellucci Vaughan Hospital. This is a rare opportunity to own a well-designed, low-maintenance townhome in one of Vaughan's most connected and rapidly growing neighbourhoods. A Must See !! (id:53661)
9 Bill Knowles Street
Uxbridge, Ontario
Luxury Executive Condo Living in Uxbridge! Enjoy the ease and elegance of luxury condo living - no snow to shovel, no grass to cut, and no exterior building maintenance (as per condo declaration and by-laws). This beautifully designed home offers a rare blend of comfort, style, and carefree living. Step onto your oversized east-facing back deck and take in stunning sunrises, or relax on the front porch and enjoy the evening sunsets. Inside, the main floor boasts a spacious master bedroom with a luxurious 5-piece ensuite, perfect for everyday convenience and comfort. Upstairs, a bright and airy loft includes two bedrooms, a 4-piece bathroom, and a large sitting area ideal for guests or family. The fully finished lower level offers incredible space for entertaining, complete with a kitchen/bar, large recreation area, office or additional bedroom. This home is part of an exclusive enclave of just 47 luxury residences in a close-knit, friendly community nestled in the charming town of Uxbridge. Every detail has been thoughtfully designed - you wont be left wanting for anything. Live the lifestyle you deserve - relax, entertain, and enjoy! (id:53661)
11 Litner Crescent
Georgina, Ontario
Nestled on an incredibly private, oversized pie shaped lot sits this beautiful 4+1 bedroom family home with room for everyone! A family sized kitchen boasts a large breakfast nook with walk out to the deck and exceptionally peaceful backyard. Upgraded steel roof and garage doors, interlock walkway, composite decking and mature gardens with tiled downspouts for easy watering. Large separate dining and living rooms are perfect for entertaining and a cozy family room with updated gas fireplace insert, complete with a functional main floor laundry room with interior garage access for everyday ease. Thoughtfully designed second floor with 4 spacious bedrooms including an huge primary suite and a bonus room! Partially finished basement includes a modern 4pc bathroom and nanny suite with 2 egress windows, wet bar and ample storage space. The perfect family home on a quiet crescent in a highly desirable neighbourhood, only a short walk to the Lake Simcoe, easy access to Highway 404, close to schools and shopping. Watch the video! (id:53661)
311 - 415 Sea Ray Avenue
Innisfil, Ontario
Welcome to Friday Harbour Resort! This sun-drenched 2-bed, 2 bath open concept space features 10-foot ceilings, an ideal split bedroom floor plan with many top-notch upgrades specific to this unit! Some upgrades include: Quartz counters, waterfall edge island, heated bathroom floors, electric fireplace and many more! Breakfast bar at kitchen island, large outdoor balcony, huge primary suite with an en suite bathroom & walk-in closet with built-in organizers. Outstanding Resort amenities include: full state-of-the-art fitness center, outdoor pool, hot tub, fire pit area, lounge area with BBQ facilities, shops, restaurants, and the pristine beachfront of the lake, lake club. Four Season living at its finest! (id:53661)
57 El Dorado Street
Richmond Hill, Ontario
Welcome to this Exceptionally well built and meticulously maintained home with 2,893 sq. ft. of Spacious above grade Living in Westbrook, Richmond Hill. Enter into a bright and open 17'two-storey foyer with a sweeping spiral staircase. The home showcases 9-foot ceilings on the main floor, a convenient main floor office and large main floor laundry room with access to the garage. The kitchen overlooks the backyard and adjacent is a family room with fireplace and large dining and living rooms ideal for entertaining your guests. Generously proportioned principal rooms featuring large windows provide plenty of natural light. Private backyard with a patio for outside dining. The newer garage doors and interlocking driveway add both function and curb appeal. The full yet unfinished basement allows designing and building to suit your unique needs and completing it to your exact specifications. This is a great family home located on a wide 52' lot with mature trees. Perfectly located close to top-rated schools, parks, shopping, Mackenzie Health Hospital. Excellent transportation options, this home combines space, comfort, and location in one exceptional package. (id:53661)
1008 - 7811 Yonge Street
Markham, Ontario
An unbelievable steal in Thornhill Summit, one of the only fully renovated units! This affordably priced two-bedroom condo in the desirable Thornhill Summit offers an ideal living space for both retirees or young couples. Bright and well-designed, the unit features a fully open-concept kitchen, whole condo freshly painted in 2023, brand new laundry room with custom shelving built 2023, custom bathroom glass pieces, and much more! Enjoy a lifestyle of ease with close proximity to essential services including schools, libraries, places of worship, entertainment, daycares, sports, parks, shopping, and public transit. Whether you're looking to simplify or take the first step into homeownership, this is a wonderful opportunity not to be missed. (id:53661)
23 Gilbank Drive
Aurora, Ontario
Absolutely Gorgeous Cozy Family Home, Fully renovated 4+2 Bedrooms, 4 Bathrooms. Bright Breakfast Area, Canadian engineered hardwood Floors, Large windows, Modern Electrical Fireplace. Custom built wall unit, Quartz Countertops. Big Primary Suite With Custom-Built Her and His Walk-In Closet, New Roof (2020), Finished basement with separate door and laundry, New entrance and patio doors (2022), New furnace (2021), Central Vacuum, New Stairs and rails,4 Wired ceiling Yamaha speakers, All Legrand switches and plugs, B/in storage in laundry room. (id:53661)
58 Riverview Beach Road
Georgina, Ontario
Welcome to this beautifully renovated 2-bedroom bungalow, tucked away on an approx. 1/2 acre property in a quiet and private pocket of Pefferlaw. Backing directly onto the Pines of Georgina Golf Course, this home offers peaceful views and a stunning natural setting. From the moment you arrive, you'll be charmed by the gorgeous perennial gardens that surround the home, offering vibrant colour and curb appeal throughout the seasons. Inside, the open-concept layout is bright and inviting, featuring updated pot lights, smooth ceilings, stylish laminate flooring, and a fully renovated kitchen with sleek quartz countertops, new dishwasher, centre island, soft close cabinets & ample cabinetry. The modern bathroom has been tastefully updated, and large windows throughout allow for plenty of natural light. The full-size unfinished basement with a bathroom rough-in offers incredible potential for additional living space, whether you're looking to add a family room, guest suite, or hobby area. This home is located just steps to the beach with exclusive private beach & boat launch access, a rare and valued feature that ensures peaceful, crowd-free enjoyment of Lake Simcoe all year round. Spend your days by the water, explore nearby the private beach, take advantage of local marinas and parks, and enjoy everything this lakeside community has to offer. You're just minutes to Sutton for everyday essentials, and an easy drive to Newmarket or Orillia for more extensive shopping, dining, and entertainment. Highway 48 is only two minutes away, and Highway 404 can be reached in just 25 minutes, making this home a perfect full-time residence or weekend retreat. Additional highlights include a new roof and siding completed in 2023, and a gravel asphalt driveway scheduled for 2025. Whether you're a first-time buyer, downsizer, or nature lover seeking a peaceful escape, this home offers the perfect blend of comfort, charm, and lifestyle. (id:53661)
156 Holmes Point Road
Georgina, Ontario
This stunning, completely rebuilt custom bungalow on Holmes Point offers 50ft of direct waterfront and 2052 sqft of finished living space with a rare custom boathouse, detached garage, and impeccable designer finishes throughout. Every inch of this lakeside estate has been thoughtfully curated to deliver the ultimate live, work, and play lifestyle. From the moment you arrive, the elegance is undeniable - Sip your morning coffee or evening wine on the expansive covered front porch, framed by glass railings, stylish sconces, and a custom oversized front door. Inside, panoramic lake views steal the show through a full wall of windows overlooking Lake Simcoe. The open-concept main floor is built for entertaining, featuring soaring vaulted ceilings, engineered hardwood floors, and a seamless flow between the living room, dining area, and chef's kitchen. Prepare gourmet meals at the oversized 6 ft x 5 ft waterfall quartz island, surrounded by custom shaker cabinetry and brand-new 2025 stainless steel appliances with a transferable warranty. Two generous main floor bedrooms include a serene primary suite with a spa-like ensuite - porcelain soaker tub, double rain head glass shower, and quartz vanity. Your guests will love the 2nd chic 4-pc bath. The finished walkout basement with separate entrance offers in-law or rental potential with a sunlit rec room, third bedroom with lake views, kitchenette, 3-pc bath, and cozy fireplace. Outdoors, a professionally landscaped yard, custom interlocking, and brand-new fencing create a resort-like setting. Water enthusiasts will appreciate the fully equipped boathouse, private waterfront, and ample space to dock and launch. Whether you crave peaceful mornings by the water or weekend boating adventures, this rare offering blends luxury, nature, and tranquillity in one breathtaking package. Located just steps from parks, beaches, and trails - this is your refined, turn-key lakeside retreat! (id:53661)
1414 - 15 David Eyer Road
Richmond Hill, Ontario
Brand! New 3 Bedroom Townhouse At. Elgin East By Sequoia Grove Homes In Prime Richmond Hill, $98,000 Upgrades, 10 Ft Ceilings On The Main Floor (Kitchen, Living Room, Dining Room), 9 Ft Ceilings In All Other Areas. CARTER Back To Back Condo Townhouse Upper Model, 1,664 Sqft + 630 Sqft Outdoor Space, Excellent Layout, Smooth Ceilings Throughout, 2 Walk-In Balconies, And 29 X 16' Ft Private Rooftop Terrace With Outdoor Gas Line For BBQ Hookup, Open Concept Kitchen W/Island And Quartz Arctic Sand Countertop, Designer Selected Plumbing Fixtures & Cabinets. Close To Richmond Green Park, Public Transit, Schools, Recreation, Walmart, And Costco, Prime Urban Address On Bayview Ave. An Electric Vehicle Charging Station Has Added To The Upgrade Package Of This Unit!! 1 Underground Parking + 1 Locker. South East Exposure! Newcomers, Students, CUAET Program Are Welcome. Tenant Will Pay All Utilities, No Snow Removal, No Mowing The Lawn., 2 Min To Hwy 404, Close To Richmond Hill Go Train. ROGERS High Speed Internet Is Included. 7 Years Tarion Ontario New Home Warranty. Owned EV Charging Station. (id:53661)

