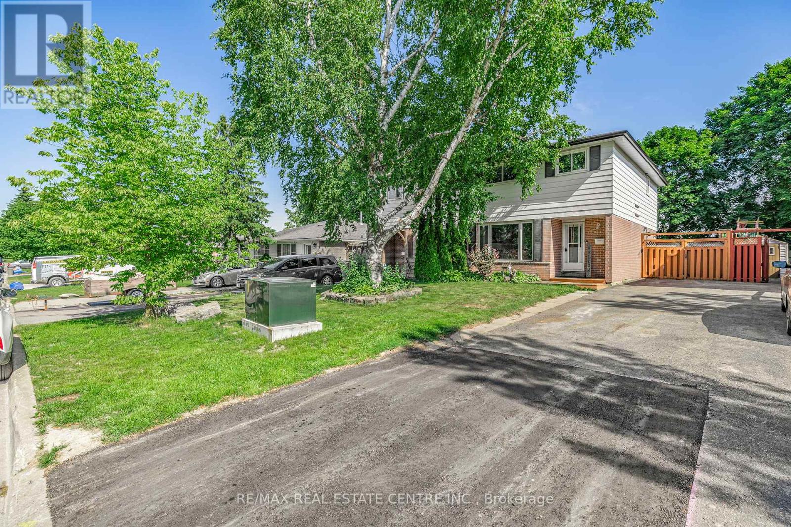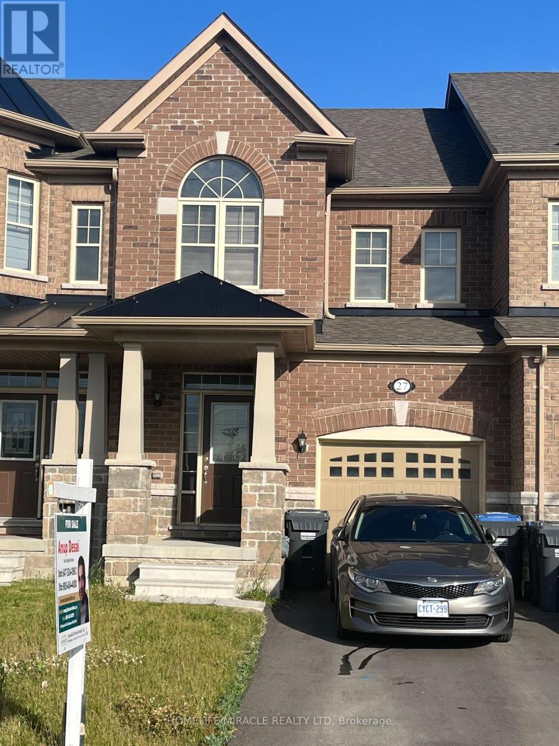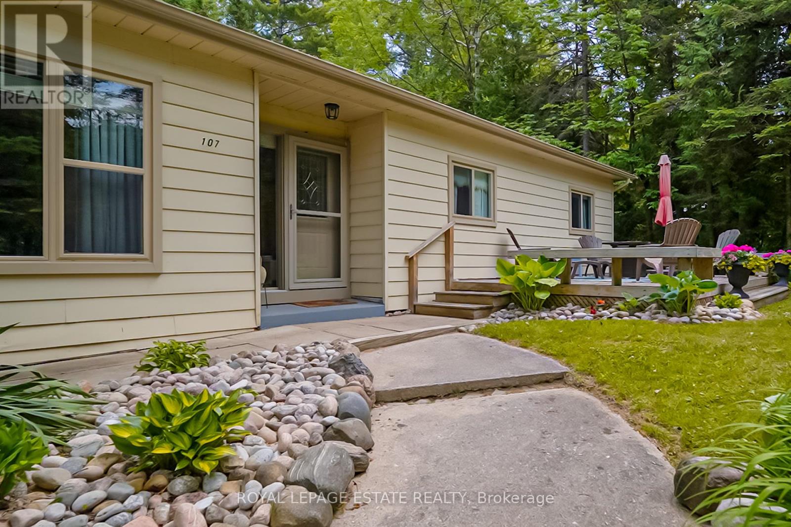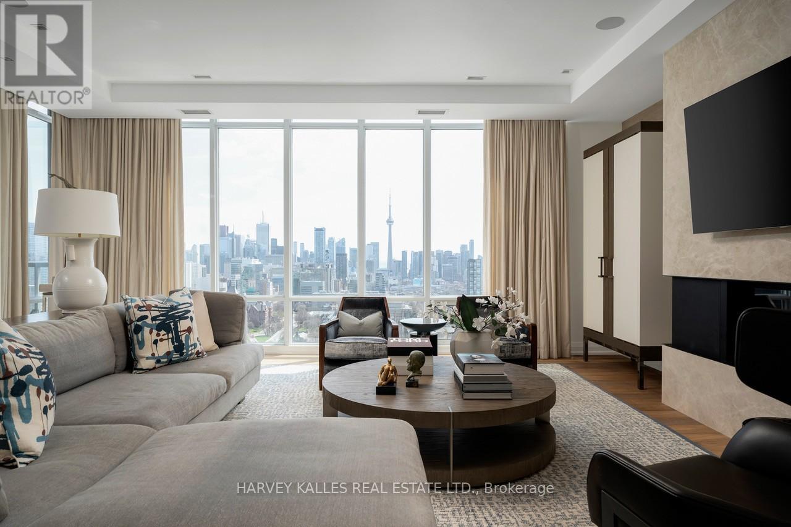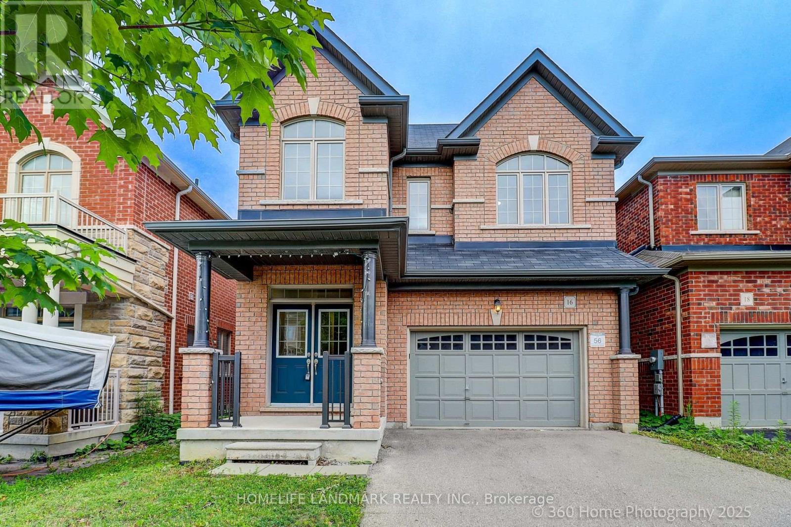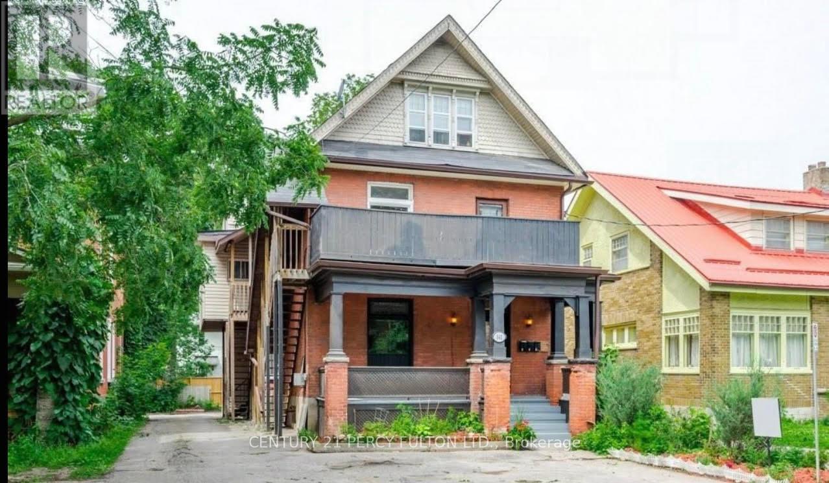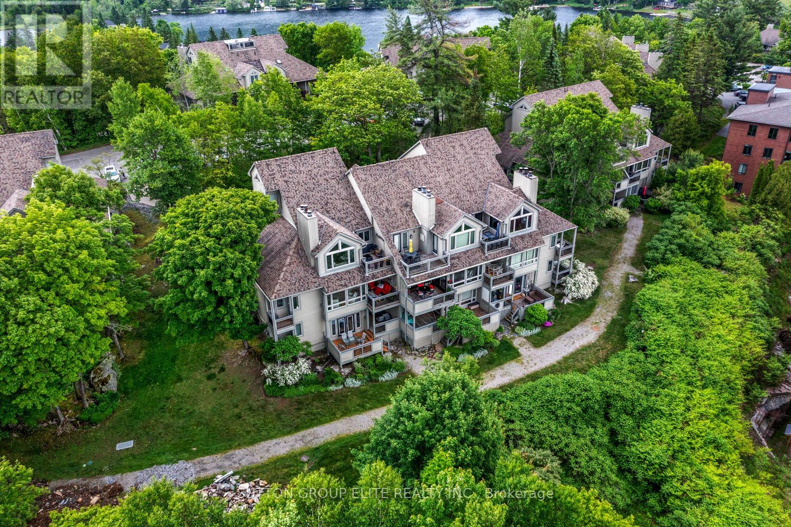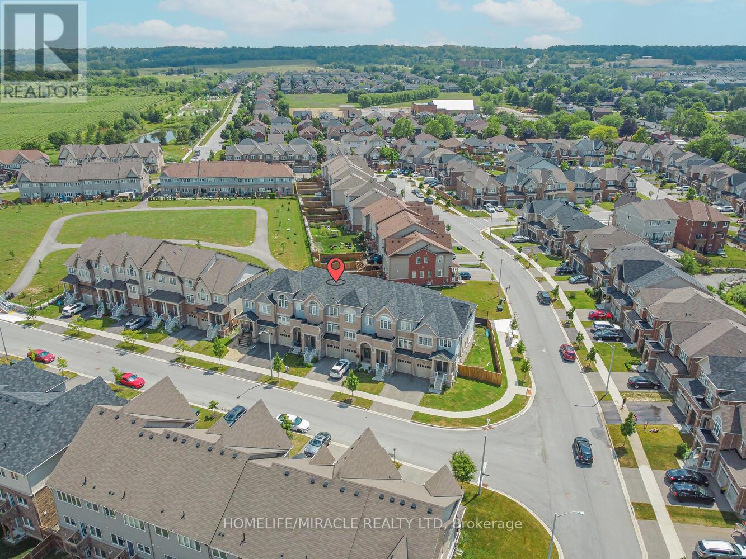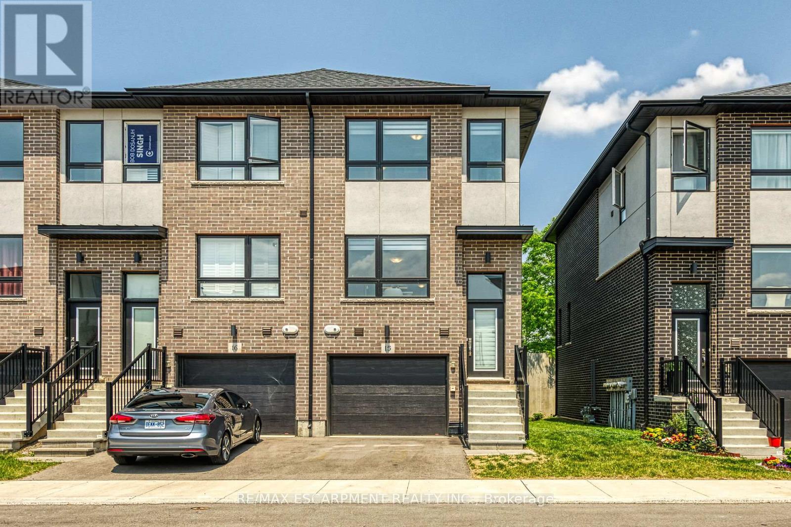24 Carlton Drive
Orangeville, Ontario
Set on a quiet, family-friendly street, 24 Carlton Drive pairs the breathing room of a full two-storey with the easy upkeep of a semi-detached. Nearly 1,900 sq ft of finished space unfolds for life, a bright living room framed by a picture window, an eat-in kitchen overlooking the south-facing yard, and a walk-out to a broad deck where summer dinners linger past dusk. Upstairs, four comfortable bedrooms keep everyone close but not crowded. The primary claims a walk-in closet, while the remaining rooms flex easily for kids, guests, or a work-from-home setup. Need flexibility or help with the mortgage? Below, a fully legal one-bedroom apartment comes complete with its own entrance, kitchen, living room, den, bath and laundry, making it perfect for in-laws, adult kids, or steady rental income. Big-ticket updates are already checked off: the furnace, A/C and hot-water heater were recently replaced, and the roof is just six years young. Instead of weekend projects, spend your free time wandering to nearby parks, the splash pad, or downtown Orangeville. Commuters enjoy instant access to the bypass and Hwy 10, while kids can stroll to elementary school without crossing a busy road. The shaded, fully fenced backyard wraps the home in privacy mature trees, a generous deck for barbecues, and a large shed for bikes and garden gear. Whether you're upsizing, downsizing, investing, or stepping onto the property ladder, 24 Carlton Drive blends lifestyle, practicality, and future potential into one inviting package. (id:53661)
1 Aster Woods Drive
Caledon, Ontario
Welcome To 1 Aster Woods Drive, A Stunning Corner Lot Home Located In The Sought-After Ellis Lane Community Of Caledon. Built By Mattamy Homes, This Brand-New Ritson Model Offers 2,005 Sq. Ft. Of Finished Living Space With 4 Bedrooms And 3.5 Bathrooms. The Main Level Features A Double Car Garage With Driveway Parking For Two Additional Vehicles, A Bright Eat-In Kitchen With Centre Island, Light Cabinetry, And Large Windows That Fill The Space With Natural Light. The Kitchen Opens Seamlessly Into The Spacious Living Room, Perfect For Entertaining, Complete With A Gas Fireplace And Walkout To The Backyard. Upstairs, The Primary Suite Offers A Walk-In Closet And A 4-Piece Ensuite, While A Junior Primary Bedroom Also Features A 4-Piece Ensuite And Large Closet, Ideal For Guests Or Extended Family. Two Additional Bedrooms, A 5-Piece Main Bath, And A Convenient Upper-Level Laundry Room Complete The Second Floor. The Basement Is A Blank Canvas, Ready For You To Create Additional Living Space Tailored To Your Needs. Ideally Located Close To Schools, Parks, Shopping, Dining, And All The Amenities Caledon And Brampton Have To Offer, With Quick Access To Major Highways, Downtown Toronto, And Pearson International Airport. Dont Miss This Incredible Opportunity To Own A Brand-New Home In One Of Caledons Most Desirable Neighbourhoods. (id:53661)
57 Blackwell Crescent
Bradford West Gwillimbury, Ontario
Welcome to This Beautiful, Luxury End-unit Townhouse Offering the Perfect Blend of Space, Style, and Convenience. Boasting approximately 2,100 sq ft of Bright, Open-concept living, this 4-bedroom, 3-bathroom Home is Ideal for Families or anyone seeking a Modern, Turnkey Property in a Vibrant Community. The Main Floor features a Spacious and Airy Open-Concept layout, Highlighted by a Gourmet Kitchen with a Cozy Breakfast area that overlooks the Expansive Living and Dining space. A Gas Fireplace framed with Custom Wood Trim and a Stunning Wooden Ceiling Beam adds Warmth and Character to the Heart of the Home. Upstairs, 4 Generous Bedrooms provide Ample room for Rest and Relaxation, Including a Serene Primary Suite with En-suite bath. Enjoy all the Benefits of an End Unit: Extra Windows, Abundant Natural light and Additional Privacy. Conveniently located Close to Shopping, Public Transit, Schools, Library, Parks and so Much More this Home offers Comfort and Lifestyle without Compromise .Don't Miss the Opportunity to Call this Elegant, Move-in Ready Townhouse your Next Home! (id:53661)
(Lower) - 371 East 28th Street
Hamilton, Ontario
Fully Renovated Legal 2 Bdrm Bsmt Apartment In High Demand Hamilton Mountain. Beautiful, Bright & Modern. Open Concept, Spacious Layout. All Newer Appliances Incl. Private, Ensuite Washer/Dryer. Huge Bathroom. Modern Vinyl Flooring Throughout. Potlights Throughout. A beautiful renovated kitchen w/ plenty of countertop space and cabinetry. Lots Of Storage. 1 Driveway Parking Spot Included. Shared Fenced In Yard. Located Close To Concession Street Shops, Sherman Access, Limeridge Mall, Juravinski Hospital, St. Joseph's Hospital, Parks, Schools And More. (id:53661)
66 - 22 Spring Creek Drive
Hamilton, Ontario
Welcome Home! Step Inside this beautifully upgraded Mattamy-built Freehold townhouse in the heart of Waterdown. Completed in 2018, this 2-bedroom, 3-bathroom home offers the perfect blend of modern comfort and low-maintenance living in a location full of small-town charm and lush parks and walking trails. Enjoy a bright, spacious open-concept layout featuring oversized windows, Solid Oak Staircase, and a Sleek, White Barzotti Kitchen complete with quartz countertops, subway tile backsplash (2025), Moen Black Matte fixture, extra pot lights, and a convenient gas line on the terrace for easy outdoor entertaining. The upper level includes two spacious bedrooms and an upgraded primary ensuite with a glass walk-in shower and even a possible office nook. Enjoy bonus features like a Nest Smart Thermostat, Ring Video doorbell, built-in garage with 2-car parking, and a convenient private, condo road for snow removal and maintenance. All the benefits of freehold ownership with fewer responsibilities and maintenance. This is your opportunity to live steps from nature, parks, trails, many local golf courses, while being just minutes to Burlington, the GO Station, shopping, and dining. This home is ideal for first-time buyers, professional couples, or downsizers looking for comfort and convenience in a vibrant community. Dont miss your chance to own a turn-key townhome in one of Waterdown's most connected yet peaceful neighborhoods. (id:53661)
43 Cedar Park Crescent
Quinte West, Ontario
Great Neighborhood! Detached Bungalow with 4 Bedrooms and 3 Washrooms with Double Car Garage. Finished Basement with Walkout to backyard. Stainless Steels Appliances. Close to Elementary and Secondary Schools, Restaurants, Walmart, Tim Hortons, Medical and Dental Office. Close to HWY 401 and Public Transits. (id:53661)
27 Bushwood Trail
Brampton, Ontario
ONLY THREE YEAR OLD three Bedroom Townhouse In Desired Northwest Brampton community. Family-Friendly Neighborhood, Close to Schools, Daycares, Banks & Grocery Stores. Upgraded Kitchen With S/S Appl & Upgraded Hardwood Floors. Large Master Bedroom with 5Pc Ensuite & W/I Closet. Great room for full entertainment. Short Distance to Highway & Go station. Steps to Public Transit & a Short Drive to all amenities! Do not Miss this opportunity to own a new home in Brampton's growing neighborhoods! (id:53661)
107 Nicole Boulevard
Tiny, Ontario
Welcome To 107 Nicole Blvd, A Stunning Year-Round Retreat Nestled In The Sought After Tiny Beaches Community Just Steps From Beautiful Bluewater Beach On Georgian Bay And The Scenic Boardwalk. This Charming Home Sits On An Extra Wide 135-Ft Frontage 0.46 Acre Lot, Offering Unparalleled Privacy With Mature Evergreens And An Expansive Front And Backyard - Perfect For Outdoor Entertaining, Complete With A Bocce Court And A Large Front Deck. Inside, Laminate Flooring Flows Throughout The Spacious Layout. A Generous Size Foyer Opens Into A Sun-Filled Living Room Featuring A Large Picture Window Overlooking The Front Yard. The Large Open Concept Kitchen Is Equipped With Updated Countertops, Dishwasher, And A Rare Wood-Burning Stove. The Adjacent Dining Room Leads Into A Stunning Sunroom With Floor To Ceiling Windows, Skylights, And Backyard Access - Ideal For Both Lounging And Entertaining. The Luxurious Primary Suite Offers An Oversized Spa-Like Ensuite With In-Suite Laundry. Three Additional Bedrooms Are Bright And Spacious, Each With Tons Of Natural Light. Enjoy Direct Access From The 1-Car Garage Into The Home And An Extra Long Private Driveway With Parking For 6+ Vehicles. The Full, Unfinished Basement With Large Windows Provides Endless Potential. Located Close To Booming Wasaga Beach, With Major New Developments Funded By The Provincial Government Underway This Is A Rare Opportunity To Invest In A Beautiful, Private Oasis Steps From The Water. (id:53661)
19 Rosseter Road
Markham, Ontario
Welcome To Your New Home! Practical Layout Offering Open Concept Main Level Original Owner Has Maintained And Recently Updated This Beautiful Sun Filled Home Using Opulent Finishes With $180k+ Upgrades on Upper 2 Levels Include Brand New Kitchen, Under Cabinet Lighting, Soft Closure Cabinet Doors, Pull Out Spice Rack, Pull Out Garbage Can, Quartz Counters & Backsplash, New Appliances, Extended Kitchen Hutch, New Modern Bathrooms With Custom Vanities, LED Fog Resistant Mirrors (upper bathrooms) & Stand Up Showers With Oversized Rain Shower Heads & Hand Held Shower Sprayer, Comfort Seat Toilets With Dual Flushes, Upper Hallway Accent Shelves, New Large Plank Laminate Water Proof Flooring, Large Porcelain Tiles, Primary Bedroom With 3 Pc Ensuite, New Paint, Smooth Ceilings, Concealed LED Pot Lights, Door Handles, Window Coverings And So Much More. The Lower Level Offers A Perfect In-Law Suite With Additional 2 Bedrooms, Kitchen, Eat-In Kitchen And 3 piece Bathroom Newer Roof And Furnace. The Area Speaks For Itself Conveniently Close to Parks, Schools, Shopping, Public/GO Transit, HWY's 401/407 and All Area Amenities. (id:53661)
395 Simcoe Road
Bradford West Gwillimbury, Ontario
Prime Location! Beautiful All-Brick Detached Raised Bungalow Nestled in the Heart of Bradford. This home features a spacious eat-in kitchen, three generously sized bedrooms, and a bright, open-concept living and dining area-perfect for entertaining. The fully finished basement includes a walk-out to a private, tree-lined yard with a deck, offering peaceful outdoor space. Enjoy the convenience of a built-in garage, central air conditioning, and a separate side entrance. Set on a fully fenced, oversized lot with the primary bedroom overlooking the expansive backyard. Ideally situated on a quiet street just steps to the community centre, Go transit, shops, schools, and quick access to Hwy 400 (id:53661)
1102 - 35 Mariner Terrace
Toronto, Ontario
Welcome to One of Downtowns Best Locations! This bright and spacious 1+1 bedroom, 1 bathroom condo offers nearly 650 sq. ft of well-designed living space, featuring one of the best floor plans you'll find. Enjoy an open balcony with breathtaking views of the downtown skyline. The suite features brand-new stainless steel appliances, including a gas stove, dishwasher, fridge, and built-in microwave. It has been professionally painted and is move-in ready. Extras include owned parking and a locker, and access to unmatched amenities: -Indoor pool -Full gym -Basketball court -Movie theater -Racquetball court -Two bowling lanes -Ping pong lounge -Foosball in the on-site internet café. Located just steps from the CN Tower, Rogers Centre, and Toronto's top attractions. This is truly a rare opportunity you wont want to miss. (id:53661)
2901 - 1 Bedford Road
Toronto, Ontario
Welcome to a distinguished residence in Torontos sought-after Annex, just steps from the Yorkville neighbourhood. This rare SE corner suite at One Bedford Road offers a seamless blend of timeless elegance, contemporary comfort, & sophisticated design, tailored for those with discerning taste. With two generous bedrooms, three impeccably appointed bathrooms, & over 2,000 sq. ft. of professionally curated living space, this home is as functional as it is beautiful. From intimate gatherings to stylish entertaining, the open-concept plan, soaring ceilings, & full-height windows provide an airy backdrop bathed in natural light. The living & dining areas are spectacular, offering sweeping views of the iconic downtown skyline. Wide-plank Austrian Oak floors run throughout, while a gas fireplace, in-ceiling speakers, & custom drapery contribute to the refined ambiance. At the heart of the home, the chefs kitchen impresses with Miele appliances, a Sub-Zero refrigerator, a dramatic 12-ft island with seating for five, & Paris Kitchens cabinetry. Heated floors in the kitchen, foyer, & primary ensuite add a luxurious touch, while an east-facing window brings warmth & light into the space. The primary suite is a serene private retreat featuring a walk-in closet, Philip Jeffries wallpaper, & a bespoke headboard. It's spa-like ensuite offers a double vanity & a glass shower for ultimate relaxation. The second bedroom, equally well-appointed, includes custom wood panelling, built-ins, a desk, & a 4-piece ensuite. Additional features include custom wood detailing & plaster crown moulding in the foyer, a beautifully styled powder room, zoned heating/cooling, automated blinds, custom drapery, dimmable LED lighting throughout, and 2 parking spaces & 2 storage lockers (32/33). Two private balconies extend your living space outdoors, offering unobstructed, panoramic views. This is luxury redefined, steps from U of T, world-class dining, cultural institutions, & the boutiques of Yorkville. (id:53661)
16 Beechborough Crescent
East Gwillimbury, Ontario
Stunning Greenpark Detached Home. Gr Fl 9' Ceiling & Hardwood Floor Through-Out Main Fl. Functional Open Concept Layout With Lots of Natural Light. Gas Fireplace in Spacious Family Room. Modern Kitchen With Centre Island, Stainless Steel Appliances, Extra Cabinets and Breakfast Area Walk-Out To Backyard - Perfect for Entertaining and Everyday Living. Spacious Master Bedroom With 5 Piece Ensuite & W/I Closet. All Other 3 Bedrooms Feature Ensuite Bathrooms for Added Privacy and Convenience. Close To Go Train Station, Hwy 404, School, Parks, & Shopping, Minutes To Newmarket. (id:53661)
Basement - 457 Landsborough Avenue
Milton, Ontario
This gorgeous, spacious basement apartment offers comfort and convenience with its private side entrance, two bright bedrooms, and a large open-concept living area. The modern kitchen includes a stove, range hood, and fridge, plus your own ensuite washer and dryer !Enjoy a carpet-free home in a fantastic location close to parks, schools, shopping centers, and all amenities. Commuting is easy with access to major highways and public transportation nearby. One parking space is included, and the tenant will pay 20 % of the utilities bills. Perfect for those seeking a private, well-maintained space in a highly desirable neighbourhood available immediately (id:53661)
310 - 859 The Queensway
Toronto, Ontario
Welcome to 859 West Condos! Modern 1 Bedroom + Den condo featuring: Open-concept living/dining area with gourmet kitchen and stainless appliances, In-suite laundry, Includes 1 underground parking space & storage locker, Den ideal for home office or guest space. Upscale building amenities: Resident lounge with designer kitchen, Private dining room, Childrens play area, Fully equipped gym, Outdoor cabanas and lounge, BBQ area. Prime location on The Queensway: Close to major highways & Sherway Gardens, Steps from cafes, grocery stores, Great schools, transit, Everything you need to live, work and entertain.. (id:53661)
2512 - 38 Gandhi Lane
Markham, Ontario
Stunning Corner unit by Times Group! This 835 Sqft 2-bed, 2-bath gem features Unobstructed View! New paint(2025) Open concept Modern kitchen with stainless steel appliances, and ample storage. Enjoy 9 ft. ceilings, laminate floors, a master with 3-piece ensuite, walk-in closet, and a balcony off the living room. 1 huge parking,1 locker Included. and low maintenance fees !! Amenities: Guest rooms, Indoor pool, GYM, Party room, Ping Pong, Billiards, Library, kids room, and rooftop terrace. Top schools: Doncrest Public School, Thornlea Secondary School! Step to First Markham Place, Restaurants, and Hwy407/404. Don't miss this gem! (id:53661)
541 Aylmer Street N
Peterborough Central, Ontario
Prime Investment Opportunity in the Heart of Peterborough. This stunning four-plex combines historic charm with modernincome-generating potential. Located just minutes from Trent University and downtown's vibrant restaurants and shops. Fourspacious units with nine-foot ceilings, large windows, and ornate trim. Approximately four thousand square feet of living space.Set your own rents and maximize your returns. Quick possession available. This property is a rare find, don't miss out. Does thatcapture the attention you're looking for? (id:53661)
16 - 1611 Grandview Hilltop Drive
Huntsville, Ontario
Welcome to 1611 Grandview Hilltop Drive Unit 16, a rare opportunity to own a charming FULLY RENOVATED lakeside condo on the shores of Fairy Lake in Huntsville, Muskoka. This property allows AirBnb and Vrbo rentals for extra Income. This 2-bedroom, 2-bathroom condo spans a generous 1,377 square feet and is located in the quiet and mature part of Grandview. This bright and beautiful condo is designed for both comfort and convenience, providing a maintenance-free lifestyle with fantastic rental income potential. Enjoy unobstructed, year-round waterfront views from the windows and four private decks. This unique unit features two separate entrances allowing it to function as two independent suites. Live in the main unit and rent out the one-bedroom, one-bath suite for additional income if desired. The inviting sunken living room features a cozy wood-burning fireplace, perfect for relaxing evenings. The condo includes back door access to the waterfront walking trail which feels like your own back yard. Close to Grandview Golf Club, Deerhurst Highlands Golf Course and Resort, Hidden Valley Ski Resort, Limberlost Forest and Wildlife Reserve, Arrowhead Provincial Park and downtown shops and restaurants of Huntsville. Easy access to a variety of year-round recreational activities and amenities. Enjoy a carefree lifestyle with all exterior maintenance taken care of. Don't miss your chance to own this exceptional lakeside condo on Fairy Lake. Whether you're seeking a peaceful retreat, a savvy investment, or both, 1611 Grandview Hilltop Drive offers it all. Schedule a viewing today and make this lakeside dream your reality! (id:53661)
228 Ferguson Drive
Woodstock, Ontario
Experience an incredible chance to reside in the esteemed secure enclave of Woodstock. This exquisite 3 bedroom and 3 bath residence arrives with remarkable features. Abundant natural light throughout the house. A Sleek and spacious kitchen exudes modernity with an adjacent breakfast area. High End S/s Appliances. A gorgeous Backsplash. A spacious living room gives an extra space for get togethers. Upstairs, discover 3 elegantly adorned rooms. The primary suite indulges with a lavish spa-inspired bathroom, a sprawling walk in close. Laundry on the Lower level. Premium private lot with breathtaking view of backyard, Fully fenced with wooden gazebo, deck, Hot tub & Beautiful flower beds. The location can not be better than this. Desirable location Close to schools, 401/403 and hospital. All amenities are close by. (id:53661)
44 Orchard Drive
Mono, Ontario
Welcome to this magnificent home at 44 Orchard Drive. With more than 1/2 an acre this home also backs onto serene conservation lands. It boasts a custom kitchen with B/I appliances and a W/O to a covered loggia. Formal living and dining rooms and hardwood floors make entertaining easy. With an exceptional layout, fireplaces on all 3 levels, and 7 bedrooms there is something for everyone. The professionally finished 9 foot basement offers a large main bedroom, laundry, and office, as well as a fully finished kitchen equipped with appliances, porcelain floors, and terrace doors walking out to a covered patio. Plenty of large windows on all 3 levels make this a truly beautiful and sun filled home. Taxes and measurements to be verified by buyer and their agents (id:53661)
4047 Maitland Street
Lincoln, Ontario
Welcome to this beautifully maintained freehold 3-storey townhome in the heart of Beamsville! Freshly painted throughout, this spacious 2200+ Sq Ft home offers 3 large bedrooms, 2 full baths, 2 half baths, and a 1-car attached garage, perfect for growing families or first-time buyers. The main level features a cozy family room with a walkout to the fully fenced backyard, ideal for entertaining or relaxing outdoors. You'll also find a convenient laundry room, 2-piece powder room, and direct access to the garage. Upstairs, the second level boasts elegant hardwood and tile flooring, an open-concept kitchen and dining area with walkout to a private balcony, plus a generous living room and an additional 2-piece bath perfect for hosting guests. On the third level, enjoy a spacious primary bedroom with a walk-in closet and 4-piece ensuite, plus two additional bedrooms and another 4-piece bathroom. The hallway also includes a rough-in for laundry, offering added convenience. The lower basement provides plenty of storage space to keep things organized. Located close to schools, parks, shopping, and all essential amenities, this home offers both comfort and convenience in a family-friendly neighborhood. (id:53661)
115 - 155 St Leger Street
Kitchener, Ontario
Step Into This Bright, Open Concept 1 Bedroom Plus A Spacious Den Condo @ 155 St Leger St, In Kitchener's Victoria Commons, Den Can Also Be Used As An Additional Bedroom Or Office, 2 Full Bathrooms And In-Suite Laundry, This Home Offers The Comfort & Privacy Of A Stand Alone Residence Boasting Only One Neighbor Above & Beside You, Entertain Or Unwind On Your Private Terrace & Enjoy The Convenience Of A Modern Kitchen Featuring Granite Countertops, A Reverse Osmosis Water System, Stainless Steel Appliances, 1 Underground Parking Spot, A Locker & Access To On-site Amenities Like A Gym, Party Room And Visitor Parking. Located Within Walking Distance To LRT, Via Rail, Downtown Kitchener, Uptown Waterloo, This Is Urban Living Without Compromise, Privacy, Luxury, And Practicality In One Perfect Package. (id:53661)
838 4th Line
Douro-Dummer, Ontario
Opportunity knocks on this one! A stunner ! This one of a kind , a custom built 2 storey at 4500 sqft sits high on a hill and is not over looked. Just over 1 acre of pristine views and spectacular sunsets. Very bright and airy home with an abundance of glass and natural light. The property is well over 50% complete, incl rough electrical , plumbing , heating and AC. Framing is up & ready for your dry wall and finishes. The basement is also huge and full height and would appear to be an easy liveable space. The plans indicate beautiful balconies and there are multiple walk outs. Attached 2 car garage which also has room for all your additional toys. All the room directions are taken from the plan specs but there is certainly room for change prior to the drywall. Septic and Occupancy permits are still open. This home has been built with high end materials and a vision of a luxury home. Taxes will be reassessed when Occupancy certificate is issued. Building plans are in an attachment. (id:53661)
15 - 720 Grey Street
Brantford, Ontario
Welcome home to 15-720 Grey Street in Brantford. Newly built in 2023 by Cara Homes. This lovely end unit is full of natural sunlight. 9' ceiling on main floor. 3 bedrooms and 3 full bathrooms makes this very functional floor plan whether you're looking at multigenerational living or investment or to begin your own home ownership. Upgrades from builder include cabinetry, bathrooms, pot lights. Quartz counters in kitchen with breakfast bar. Vinyl flooring. Balcony overlooks private backyard. Custom window coverings on all windows. SS appliances. Fabulous location very walkable. Close to parks, schools shopping and public transit (id:53661)

