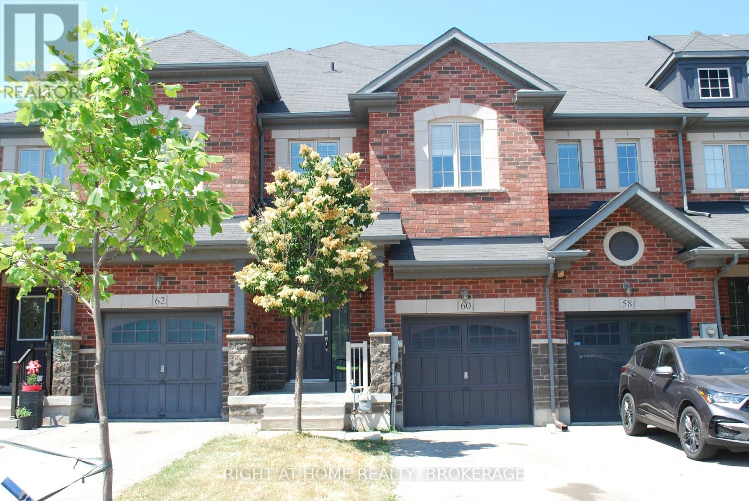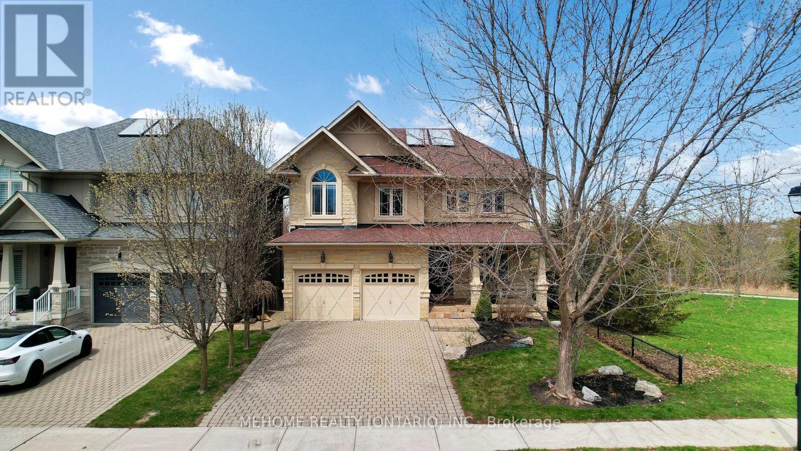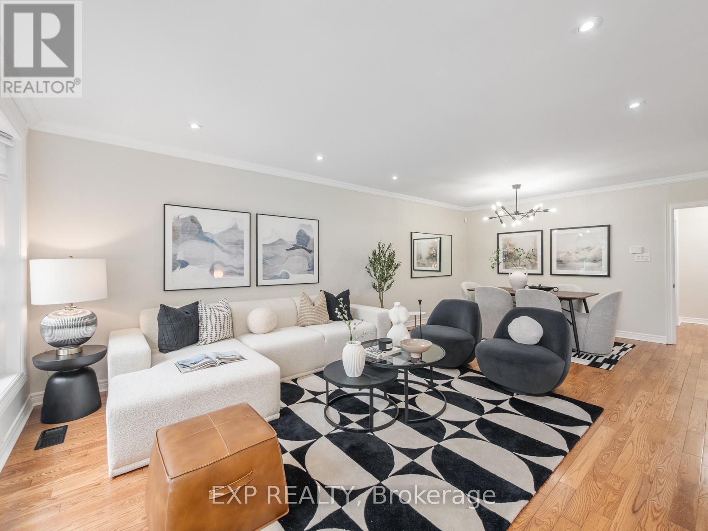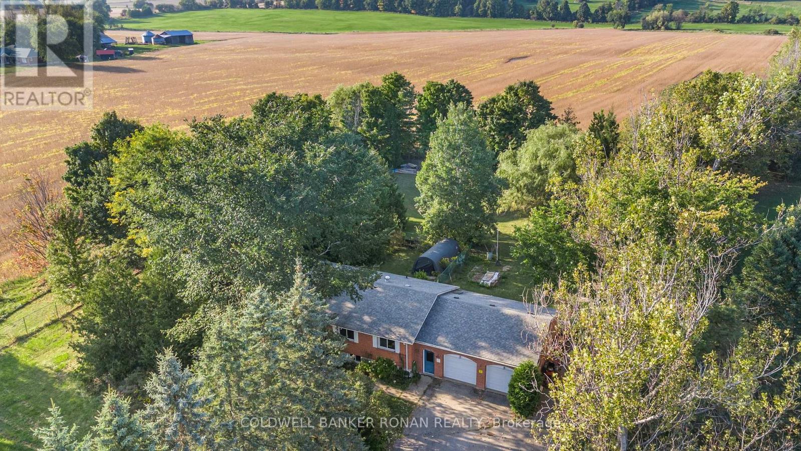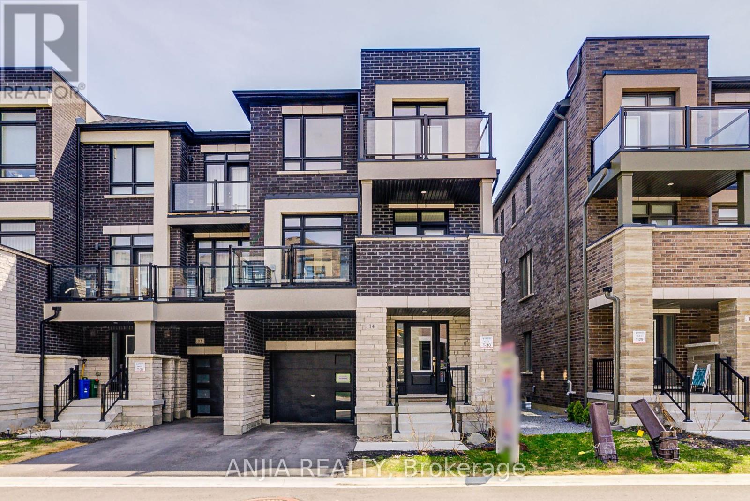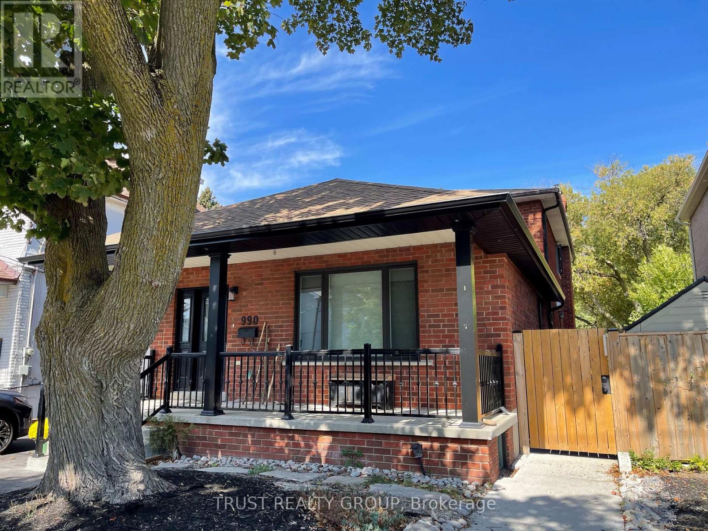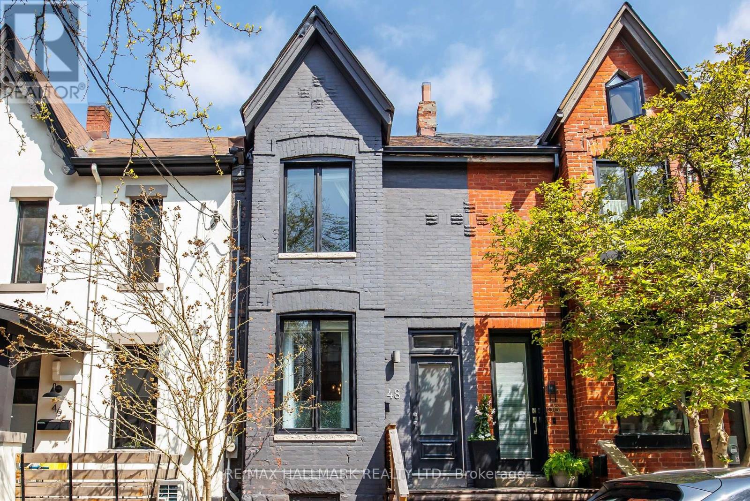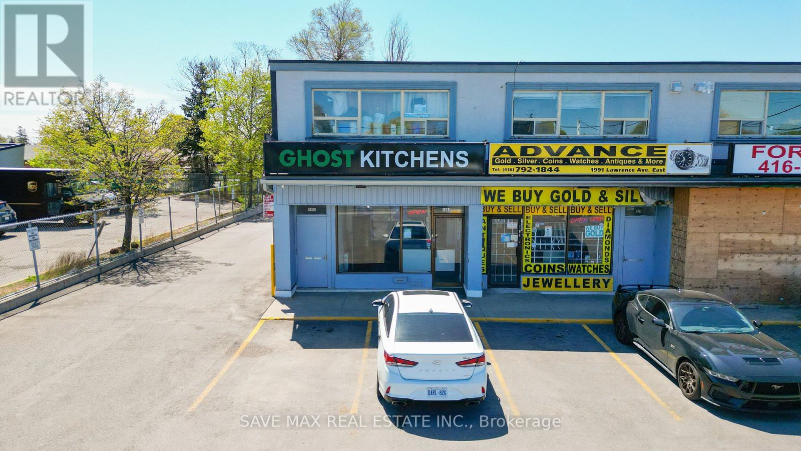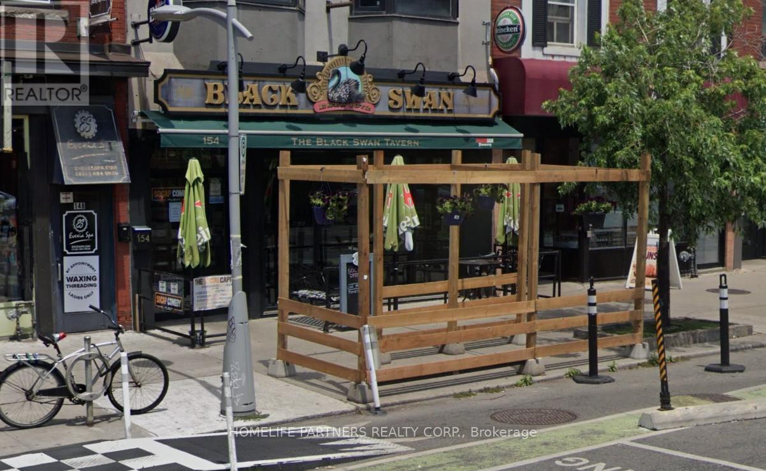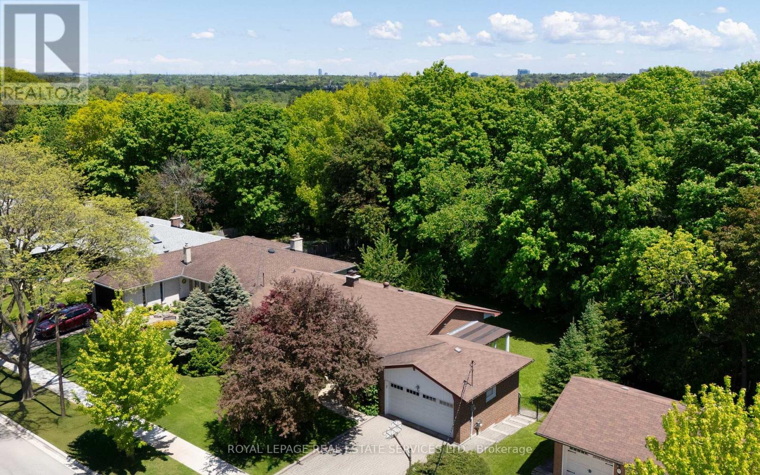60 Zachary Place
Vaughan, Ontario
This beautifully ready to move 4-bedroom, 2.5-bath townhome offers over 2,000 sq ft of spacious living and is one of the largest units on the street. Featuring 9-foot ceilings, hardwood floors and fresh paint throughout, the open-concept main floor includes a large living room with a fireplace and built-in speaker wiring, a custom closet organizer, a main-level laundry room, and a chefs kitchen with extended cabinetry, granite countertops, ceramic backsplash, stainless steel appliances, and a central island. Upstairs, youll find four generously sized bedrooms, including a spacious master suite with a private ensuite and ample closet space. Additional highlights include upgraded light fixtures, central air conditioning, central vacuum, a large driveway with no sidewalk, and abundant storage. Ideally situated near top-rated schools, highway 400, Walmart, Shoppers Drug Mart, a hospital, banks, and Canadas Wonderland, this home combines modern comfort with everyday convenience. (id:53661)
7271 13th Line
New Tecumseth, Ontario
Welcome to this stunning 5 bed, 3.5 bath luxury oasis in Alliston, showcasing over 4,200 sq ftof beautifully designed living space. From the newly paved driveway and elegant interlockingstone steps to the impeccable interior finishes, every detail of this home exudes quality.Inside, you're welcomed by natural light, striking feature walls, pot lights, and skylightsthroughout. The dining room includes custom built-ins and large sliding doors that open to afront deck. The heart of the home is the sun-filled custom kitchen featuring a large island, quartz countertops and backsplash, high-end appliances, oversized double-door fridge/freezer,6-burner range with griddle and 1.5 oven, pot filler, industrial LED range hood with food warmer, pullout spice racks, built-in pantry, and a coffee bar with wine fridge and sink. The open-concept layout flows seamlessly. The family room boasts a beautiful feature wall and electric fireplace, while the living room includes large windows with remote blinds. Walk out to an oversized wraparound deck with solar floor and railing lighting, double propane BBQ hookups, and generator hookup. Step down to a fully interlocked backyard featuring a pergola, stone firepit, stone garden bed, and a finished shed/office. The primary suite is a serene retreat. offering a seating area with remote blinds. skylights. Built-in TV unit, ceiling speakers, spa-style ensuite with heated floors, soaker tub, large shower, and a walk-in closet with laundry. Enjoy the attached sunroom/gym with separate entrance. Upstairs offers a spacious office, three bedrooms with remote-controlled fan lights, a stylish bath with heated floors and glass shower, and a large laundry room with walk-in closet. Home includes 5 Murphy beds for added versatility. The finished basement with separate entrance features a large kitchen with stovetop, counter vent, built-in Miele fridge/freezer, rec room, one bedroom, bathroom, and laundry. This home is a must-see. (id:53661)
3208 - 2916 Highway 7 Road
Vaughan, Ontario
Experience upscale urban living in this luxury corner condo, offering over 850 sq ft of thoughtfully designed space. This bright and spacious 2-bedroom, 2-bathroom unit boasts a modern open-concept layout, perfect for comfortable everyday living and entertaining. The sleek kitchen is outfitted with built-in stainless steel appliances, a stylish backsplash, and ample cabinetry flowing seamlessly into a sunlit living area with floor-to-ceiling windows. Enjoy the convenience of two full bathrooms, ideal for roommates, guests, or a growing family. Both bedrooms offer generous closet space and large windows, bringing in natural light throughout the day. Located in the heart of Vaughans emerging downtown core, this condo is just steps away from the subway station, public transit, shops, restaurants, and a beautiful 20-acre park. Only minutes to York University, Vaughan Mills, Yorkdale, Hwy 400, and 407, this location is perfect for commuters, students, and professionals alike. Building amenities include 24-hour concierge, fitness centre, party room, and more.Ideal for tenants seeking modern convenience, connectivity, and comfort all in one place. (id:53661)
1143 Quaker Trail
Newmarket, Ontario
A Two-storey Corner Lot home with 4 bedrooms and finished basement in prestigious Stonehaven neighbourhood. A Gorgeous Energy efficient LEED platinum home w/Solar Panels Assists With Cost Efficiency. Stunning Stone and Stucco Exterior, Interlock Driveway. Main Floor 9 ft. ceilings and Hardwood throughout, Led Pot lights. Dinning area; Crown Mldg, Wainscotting. Living/Family Area; B/I Cabinets, Gas Fireplace. Kitchen Feat; Quartz Counters, Mosaic Backsplash & Large breakfast bar. 4 bedrooms on 2nd Floor. The principal bedroom has ponds views with 5-pcs ensuite and large walk-in closet. Convenient 2nd story Laundry. Finished basement W/3pc. Bath, Large Rec Area, Cedar Closet, Cold Cellar and Ample Storage. 240V Electric Vehicle Charger Installed in Garage. Lovingly Landscaped backyard (with Interlocked space, shed, gas barbeque hookup ) backing onto ponds and trail. Perfect location, close proximity to Highway 404 access, shopping opportunities, parks and schools. Steps to the Magna Centre. (id:53661)
210 Ashlar Road
Richmond Hill, Ontario
Discover this rare opportunity to own a spacious corner-lot property in the heart of the family-friendly Crosby community. Ideally situated right next to Beverley Acres Public School (French Immersion) and within the highly sought-after Bayview Secondary School district, offering the prestigious International (IB) program.This charming home features a granite countertop, hardwood flooring and stainless steel appliances, along with a detached 2-car garage equipped with radiant heating and a separate side entrance -perfect for a workshop, man cave or storing your collector car in a temperature controlled environment.The expansive front and backyard offers beautifully maintained interlock and a stunning wood gazebo complete with built-in lighting, blinds, and speakers perfect for outdoor entertaining. The oversized driveway provides parking for up to 10 vehicles.A bright basement apartment with large windows presents excellent potential for rental income, an in-law suite or multigenerational living.Whether you're a first time homebuyer, investing, or downsizing this property offers comfort, flexibility, and long-term value just steps from top-rated schools, parks, transit, and everyday essentials. (id:53661)
7020 6th Line
New Tecumseth, Ontario
Welcome to this charming all-brick bungalow, nestled on a serene 2.24-acre lot with a pond and all mature trees. The main floor boasts a spacious kitchen, family room, dining room, offering a perfect blend of comfort and functionality. The finished basement features a separate entrance, creating an ideal in-law suite or rental opportunity, complete with a kitchen, family room, and a bedroom. Outside, a paved double driveway leads to a large two-car garage, providing ample parking and storage. With its peaceful surroundings and endless possibilities, this property offers the perfect retreat with plenty of potential for your personal touch. (id:53661)
14 Riley Reed Lane
Richmond Hill, Ontario
Spacious and Modern 3+1 Bedroom Freehold Townhome Available for Immediate Possession. Enjoy 1,810 Sq Ft with Garage and Driveway Parking for 2 Vehicles. This Home Features an Open-Concept Layout and a Modern Kitchen with Breakfast Bar. Located in a Family-Friendly Community Near Public Transit, Schools, Parks, and a Lake/Pond. Tenant Responsible for All Utilities. (id:53661)
180 Borough Drive
Toronto, Ontario
Rare Opportunity to Own a Stunning 2-Bedroom + Den Loft-Style Corner Townhouse in the Heart of Scarborough City Centre. This Southwest-Exposed Smart Home offers 1,266 sq.ft. of Total Living Space (including a Private Patio) and boasts an Expansive Open-concept Floor Plan featuring 9-ft Ceilings on Both Floors and a Sky-High 21-ft Ceiling in the Living Space complemented by Floor-to-Ceiling Windows that bathe the Home in Sunlight. The Spacious Kitchen, consisting of Premium Stainless Steel Appliances- Refrigerator, Electric Range Stove, Built-In Dishwasher, Microwave, and Toaster Oven flows seamlessly into the Dining and Living Areas making it Great for Hosting & Entertaining Guests. Modern Contemporary Upgrades include Waterproof Vinyl Flooring throughout, Smart App & Switch Controlled Dimmable Pot Lights (Main Floor) & Ceiling Lights (Upper Floor), WiFi Device-Accessible Surveillance Camera with Night Vision & Motion Tracking for Enhanced Security, and an Automated Roller Blind Opener that Rises when You do. Enjoy the Convenience of Dual Private Entrances from the Street and Lobby plus a Near Elevator Parking Spot & Locker, Upper Floor Laundry, and Free Underground & Curb-side Visitor Parking. Top-Tier Amenities include 24/7 Concierge Security, Fitness Gym, Indoor Pool & Whirlpool, Steam Room & Sauna, Games Room, Theatre Room, BBQ Terrace, and Party Room. Prime Location just steps to Scarborough Town Centre, TTC, Subway (coming 2030), YMCA, Library, Supermarkets, Restaurants, and Near Hwy 401. Step into your New Home, where Modern Lifestyle meets Refined Living. (id:53661)
101 Barkdale Way
Whitby, Ontario
With Over 2200 Total Sqft This Gorgeous End Unit feels bigger than most Semis , $$$$ Spent In Top-To-Bottom Renovations,This Fully Updated, Move-In-Ready 3-Bedroom, 4-Bathroom Home Offers The Finest In Craftsmanship, Materials And Design. Featuring An Open-Concept Living And Dining Area With High Ceilings, Sleek Hardwood Floors,Large Windows, Natural Gas Double sided Fireplace, And The Dream Kitchen Has Built -InStainless Steel Oven, B/I S/S Dishwater (2023),Counter Top Stove,Stainless Steel Counter Depth Fridge ,Custom Cabinetry, Granite Counters, A Focal Granite Centre Island, Coffee/Wine Station, And Upgraded Lighting, Opens To A W/O Deck for your entertaining Connecting The Indoor And Outdoor Spaces.The Front and the Backyard has Professional Interlocking (2022),and A double Car Garage ,with 2 extra car parking on the driveway. Upstairs Offers A Luxurious Primary Retreat With Hardwood floors (2021) in all room, Harwood Stairs with upgraded spindles (2021). Walk-In Closet, And A Spacious, Spa-Inspired Ensuite Bathroom.The Grand Second Bedroom Boasts A Beautiful Window, Vaulted Ceiling. A newly professionally Finished Basement(2023) with provides additional space for your entertainment and Includes a 3 Pc Bathroom And Plenty Of Storage.Basement space can be used as an additional In- law suite .Truly a Spectacular home that your clients would like to call Home!!!! POTL fees includes Snow Removal ,Garbage Removal,Water and Maintenance of Common Areas -Grass cutting (id:53661)
3 Dorian Drive
Whitby, Ontario
Absolutely Stunning 3-year-old Detached Home Located In The Heart Of Whitby. This Elegant And Modern Family Home Offers The Perfect Combination Of Style And Comfort Ideal For Growing Families. Step Into A Bright And Airy Layout Featuring A Spacious Great Room With Gleaming Hardwood Floors, Wainscoting, And A Cozy Fireplace, Perfect For Relaxing Or Entertaining Plus Pot Lights Throughout Enhance The Natural Light And Create A Warm, Inviting Atmosphere. The Kitchen Is A True Highlight, Thoughtfully Designed With Stainless Steel Appliances, A Sleek Breakfast Bar, And A Sliding Door Walk-out To The Backyard. Kitchen Seamlessly Connected To An Inviting Breakfast Area With A Large Window A Beautiful And Practical Space For Both Everyday Meals And Hosting Guests. The Second Floor Boasts Four Generously Sized Bedrooms. The Primary Bedroom Is A Luxurious Retreat, Featuring A Coffered Ceiling, A Spa-like 5-piece Ensuite, And A Spacious Walk-in Closet. The Third Bedroom Includes A Vaulted Ceiling, Adding Charm And Character, While The Additional Bedrooms Are Bright, Spacious, And Complete With Closets And Windows. A Second-floor Laundry Room Adds Ease And Convenience To Daily Living. Located Minutes From Top-rated Schools, Parks, Trails, Thermëa Spa Village, Walmart, Shopping, Dining, And With Easy Access To Highways 412, 407, And 401, This Home Truly Offers An Exceptional Lifestyle In One Of Whitby's Most Desirable Neighborhoods. (id:53661)
5 Fusilier Drive
Toronto, Ontario
Don't Miss This Incredible Opportunity To Own A Beautifully Maintained Freehold Townhouse In One Of The Most Sought-After Neighbourhoods Near Warden Subway Station. Built By Mattamy Just 6 Years Ago, This Move-In Ready Home Seamlessly Combines Modern Comfort With Everyday Convenience Perfect For First-Time Buyers, Professionals, Or Families Alike.Step Inside To Discover 9-Foot Ceilings On The Main Level, Elegant Hardwood Floors, And A Bright,Open-Concept Living And Dining Area That's Perfect For Entertaining. The Stylish Kitchen Boasts Tall,Contemporary Cabinets, Offering Ample Storage And A Sleek, Functional Design That Will Inspire AnyHome Chef.One Of The Rare Finds In The Area, This Townhome Features A Below-Ground Basement, Providing Additional Living Space And Endless Potential To Customize To Suit Your Needs.Ideally Located Just Minutes From Downtown, Top-Rated Schools, Parks, Shopping, And All Essential Amenities. Enjoy The Perfect Balance Of Urban Energy And Suburban Tranquility In A Community You'll Be Proud To Call Home.Schedule Your Private Tour Today This Stunning Townhouse Wont Last Long! (id:53661)
80 Brockman Crescent
Ajax, Ontario
* 3 Bedroom Detached Home in Central West Ajax * Hardwood Floors on Main * Laminate on Second * Oak Stairs* New Kitchen With Quartz Counters * Walk-Out To Deck From Dining Room * Finished Basement With Rec Room & 4 Pc Bathroom * No Sidewalk * 4 Car Parking on Driveway * Close To Schools, Hwy 401/407, Shops, & More * Roof (2 yrs) * A/C (7 Yrs) * (id:53661)
Main Floor - 38 Ainsdale Road
Toronto, Ontario
Enjoy 3 Bdrm Unit on Main Floor in Bright, Clean ,Spacious Solid Brick Bungalow ,Newer windows,painting,flrs,fridge &stove ect.Living In The City On A Peaceful Park-Like Setting Right At Your Backyard.Steps To TTC, Minutes To Hwy 401 & 404, Parks, Shops. Fully Fenced Backyard. A Quiet Street, Friendly Neighbors, Washer And Dryer Available ,Free WIFI. Tenant pay 65% of utilities.No smoking,no pets. (id:53661)
Lower - 990 Cosburn Avenue
Toronto, Ontario
Location, Location, Location. This Fantastic 2 Bedroom All Inclusive Unit includes heat, hydro, water, city garbage collection and (1) one parking space. The 7 ft ceilings provide a great sense of space. Along with a private side-entrance, and exclusive use of the courtyard along the East side of the home allows for you to entertain and sets this space apart. BBQ's are allowed. Renovated in 2017, this unit includes its own hot water tank, en-suite full-size laundry, a large 4-piece bath, and a large cold storage area which allows for convenient seasonal storage. With O'Connor Drive being so close, getting to the highway is minutes away. If driving isn't your thing then feel free to walk, run or bike down to Taylor Creek Park trails. Steps to Stan Wadlow Park which features a handball court, baseball diamonds, and outdoor pool and East York Arena. If you decide to venture out you can simply hop on the TTC which is right out front of the home. This bus takes you to the Broadview TTC or head to the Go Station at Main and Danforth and is one stop to Union. (id:53661)
761 Krosno Boulevard
Pickering, Ontario
* Updated 3 + 2 Bedroom Bungalow on a 55 Ft Lot in Sought After Neighbourhood of Bay Ridge * Laminate Floors on Main Floors & Basement * Pot lights * Kitchen With Quartz Counters * Separate Entrance To Basement Apartment With 2 Bedrooms, Rec Room, Family, Kitchen & Dining * 7 Car Parking * Lots of Natural Light * Front Walkway & Back Patio Interlocked * Close to Frenchman Bay, Hwy 401, Pickering Town Centre, Go Station, Shops & More * Basement Rec Room Is Being Used By Owners Upstairs* Roof (5 Yrs) * Windows (10 Yrs) * Furnace & A/C (15 Yrs) (id:53661)
1065 Glenanna Road
Pickering, Ontario
Beautifully renovated John Boddy, Eagleview home. Offering style and comfort, all in one of Pickering's most desirable family neighborhoods. A three-storey home featured with four generously sized bedrooms, each room uniquely designed. Jack & Jill bathroom between bedroom 1 & 2 with laundry on the 2nd floor and main level. The 3rd level large loft space is a pleasant surprise, perfect for a growing or large family. The main floor features an extended fully renovated kitchen with a double oven, gas stove and Stainless-steel appliances. Enjoy your morning coffee in the sunlit lounge area or covered pergola. Bright primary bedroom full of windows and a skylight. Includes a walk-in closet and en-suite bathroom with a soaker tub, shower and double sinks. Walkout to the covered pergola, rain or shine and just relax. Featuring a two-bedroom legal finished basement apartment with a separate entrance, which can be used for an In-law suite or income potential. Upgrades include new flooring throughout, new light fixtures, added washroom & laundry on the 2nd floor, and extended kitchen. Upgraded 2 staircases. Roof (2022) Front Windows (2020). In the catchment area of one of the top ranked school, William Dunbar. This is truly a lovely family community. All amenities close by. Just minutes to Pickering's waterfront, PTC, Pickering GO and Hwy 401. (id:53661)
48 Allen Avenue
Toronto, Ontario
Welcome to 48 Allen Avenue, an inviting 3-bedroom, 1-bathroom freehold townhouse nestled in the heart of South Riverdale / Leslieville. This charming, all brick home offers approximately 1,500 sqft of living space, with classic bay-and-gable architecture that radiates timeless curb appeal. Inside, hardwood floors guide you through a bright, open-plan main floor, where generous windows flood the space with natural light. The well-appointed kitchen is perfect for everyday life and entertaining with the added bonus of heated floors, flowing seamlessly into the rear dining and living areas. Slide open the door to discover a lush, private garden oasis ideal for summer gatherings with convenient laneway access at the back. Neighbouring homes have opened their fences to accommodate one car parking as well as street parking. Third story addition potential. Upstairs, you'll find three comfortable bedrooms, each with the charm and character of an established neighbourhood home. The huge bathroom also has heated floors! 48 Allen Avenue offers the best of South Riverdale living steps to cafés, restaurants, shops, and transit. Enjoy brunch at Lady Marmalade, craft brews at Eastbound Brewing, and groceries from FreshCo or Rowe Farms and Broadview Hotel all within walking distance. Nearby parks like Jimmie Simpson and Riverdale provide green space and skyline views, while top-rated schools and easy access to the DVP and TTC (3 min walk) make this a connected, family-friendly neighbourhood with true community charm. (id:53661)
1993 Lawrence Avenue E
Toronto, Ontario
Ghost kitchen franchise business for sale in a prime Wexford location, generating over $50,000 in monthly sales with a strong net profit of $8,000 to $10,000 per month. This turnkey operation features over 22 well-known brands, including Cheesecake Factory, Cinnabon, Once Upon a Crepe, and Red Bull, all running smoothly from a 1,200 sq ft space with basement. Rent is approximately $6,950 per month, including TMI. Strategically located near major highways and surrounded by a high-density mix of residential, retail, and school zones, this business benefits from constant demand. Fully operational 24/7 and running on autopilot, it's an ideal opportunity for investors or entrepreneurs seeking a profitable, low-maintenance venture. Inquire nowthis opportunity won't last long. (id:53661)
2955d Seabreeze Road
Ajax, Ontario
* Stunning Brand New Custom Built Home In South Ajax ** 10 Min Walk to Paradise Beach ** 4+2 Bedrooms 5 Bathrooms* 3724 Sq. Ft. + 1500 Sq Ft Basement * 10 Ft Ceilings and Crown Moulding on Main * Eng. Hardwood on Main & Second * Quartz Counters in Kitchen & Bathroom * Coffered Ceiling in Dining * 2 Gas Fireplaces * Glass Staircase * Separate Entrance to Finished Walk-Up Basement with Rec Rm, 2 Bedrooms and 3 pc Bath * Every Bedroom with a Bathroom * 3 Bathrooms on Second Floor * Modern Classic Finishes * Coffered Ceilings in Dining & Foyer * Primary Bedroom With His/Hers Closets With Organizers, & 7 Pc Ensuite * 4 Car Driveway With No Sidewalk * Rec Room In Basement With 2 Additional Bedrooms * Close to Waterfront, Parks, Trail, Schools, Shops, Restaurants, HWY 401 and more * (id:53661)
154 Danforth Avenue
Toronto, Ontario
Rare Grandfathered 50 year Old Tavern on the Danforth. This business features Live Bands and Comedy Show Entertainment on over 5000 sq.ft. on 3 levels of space. Renovated in 2021, with over $150,000 spent on lease hold improvements for new floors, paint & new bathrooms. T.M.I. reflects a property tax deduction of $22,000 per year for hiring local Bands and Talent. (id:53661)
40 Hurd Street
Oshawa, Ontario
Welcome to 40 Hurd St, a secluded haven less than one hour from downtown Toronto. Escape the hustle and bustle of the city and immerse yourself in this tranquil and well maintained landscape. The main residence boasts 3 bedrooms and bathrooms and all the amenities you would expect from a modern residence. Lounge in the peaceful backyard by your swimming pool and outdoor dining area, perfect for relaxing with your family or hosting large gatherings. The garden awaits your personal touch with plenty of room to grow all of your favorite herbs and vegetables. Beyond the main home the property includes a 2-story lodge for events, a cabin overlooking the pond, a 6-bay barn-style garage with a 2nd story loft and a large workshop that can handle any hobby you have a in mind. Enjoy fishing for Trout on your large private ponds, long walks or ATV riding on your private maintained trails that run through your own forest abundant with wildlife. **EXTRAS** The property enjoys a partial commercial zoning that would allow you to run a business on the property should you choose to do so. Please see the virtual tour for many more photos to better appreciate everything this property has to offer. (id:53661)
1513 - 7 Carlton Street
Toronto, Ontario
Welcome to the Heart of Downtown Living! Bright and spacious 2-bedroom condo available for lease in a prime downtown location, situated directly above College Subway Station. Perfectly positioned between the University of Toronto and Toronto Metropolitan University, and just steps from the Eaton Centre, restaurants, hospitals, shops, grocery stores, Starbucks, and more. This fully renovated unit features a brand new modern, open-concept kitchen with Quartz countertops and backsplash, along with all new stainless steel appliances. A custom front closet offers ample storage, while the primary bedroom includes a custom closet organizer and a spa-like ensuite bathroom with a large glass stand-up shower. Enjoy an expansive layout and stunning city views from the 15th floor. Ideal for professionals, students, or anyone looking to experience the best of urban living. All utilities included (excluding cable TV and internet). (id:53661)
45 Sherwood Court
Barrie, Ontario
Tucked away on a quiet cul-de-sac in one of the area's most family-oriented neighbourhoods, this beautifully maintained 4+1 bedroom "John Boddy" home offers the perfect blend of space, comfort, and functionality. From the moment you step inside, you're greeted by a bright, welcoming layout featuring hardwood floors that flow seamlessly through the family room and a spacious open-concept kitchen perfect for both everyday living and entertaining. The upper level boasts four well-proportioned bedrooms, each filled with natural light and styled in soft, neutral tones. The primary suite is a true sanctuary, complete with a luxurious ensuite featuring a corner soaker tub, glass-enclosed shower, and dedicated makeup vanity. Downstairs, the fully finished basement provides even more room to enjoy, offering a generous rec space, a fifth bedroom, and a full three-piece bathroom ideal for extended family, guests, or a private home office. Designed with convenience in mind, the home also includes main floor laundry and a tasteful combination of ceramic, hardwood, and laminate flooring throughout. Outdoors, you'll find beautifully finished stamped concrete patios in both the front and backyard the perfect setting for relaxing or entertaining guests. Major upgrades include a new roof (2014), a high-efficiency furnace (2015), and several new windows. Just a short walk to parks and schools, this turnkey home offers everything today's family needs in a location you'll love for years to come. (id:53661)
83 Page Avenue
Toronto, Ontario
Nestled on a premium ravine lot in coveted Bayview Village, this move-in ready home offers peaceful nature views, modern updates, and endless potential. If you're seeking a turnkey residence with potential for your personal touches, this is a rare opportunity in one of Toronto's most desirable neighbourhoods. The main level features hardwood floors, a spacious living room with a wood-burning fireplace, and an updated kitchen with stainless steel appliances, sleek cabinetry, and stone countertops. The primary bedroom includes an ensuite, while two additional bedrooms offer flexibility for family or guests. Sliding glass doors lead to a large deck overlooking the ravine, perfect for indoor-outdoor living. The lower level offers parquet floors, a second fireplace, two more bedrooms, a full bath, and a walkout to the backyard, ideal for an in-law suite or extended living. A large laundry room with a sink and built-in cabinets adds convenience, while a two-car garage and sunroom enhance functionality and charm. Just minutes from top-rated schools, catchment address for Elkhorn PS, Bayview MS, and Earl Haig HS, Bayview Village Shopping Centre, parks, transit on Finch Ave connecting to the subway network, and major highways, this versatile property is ideal for families looking to create something truly special. (id:53661)

