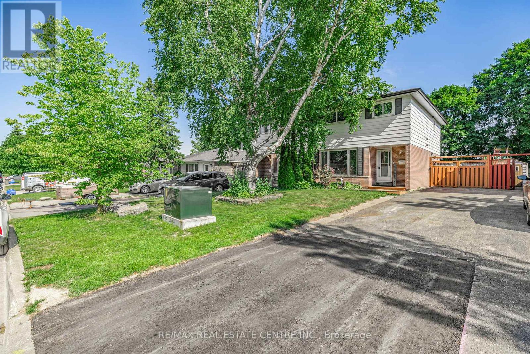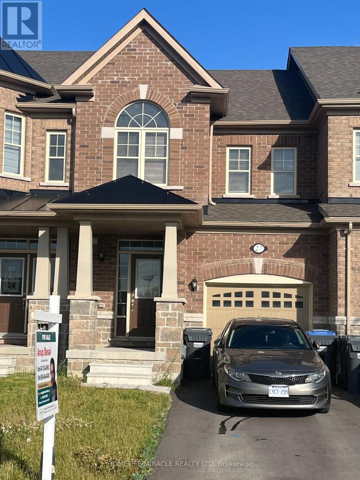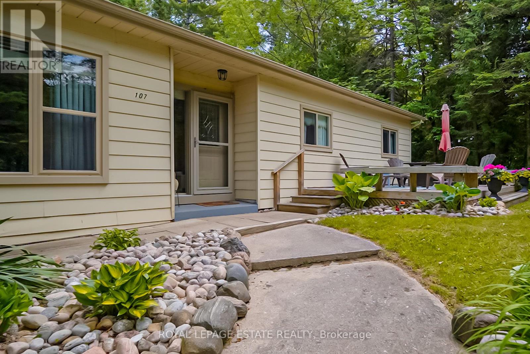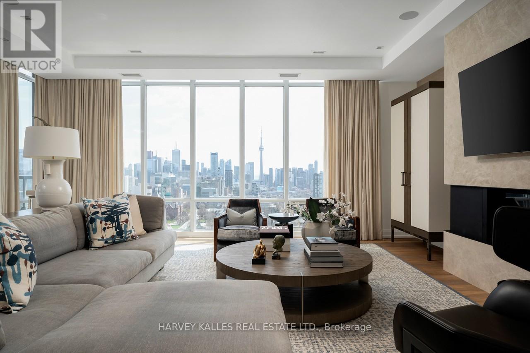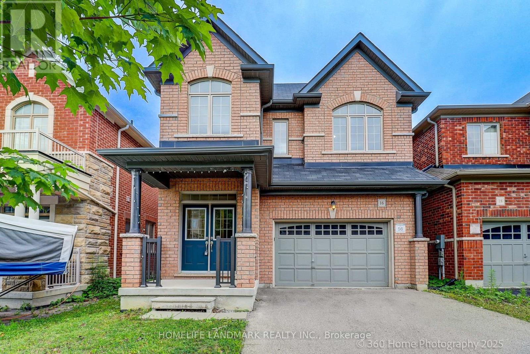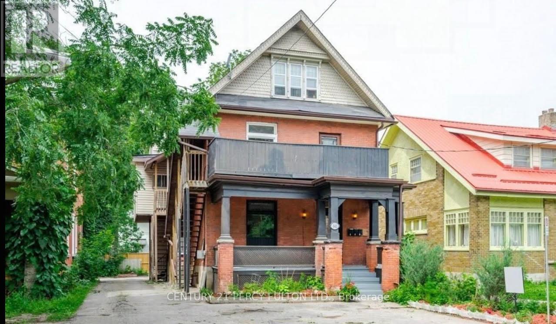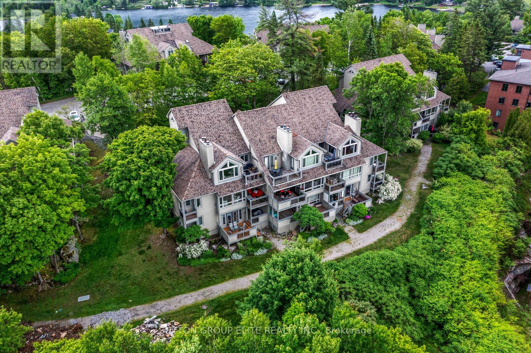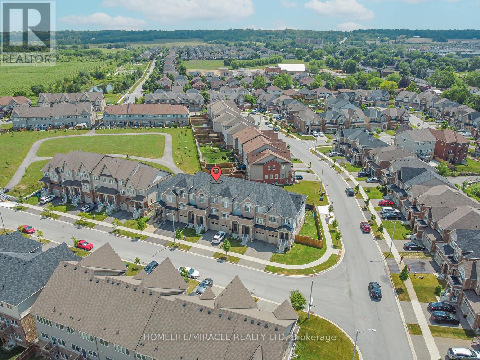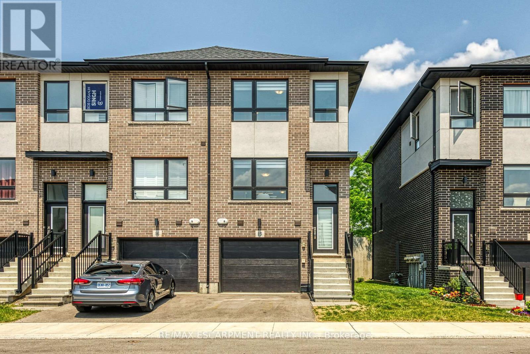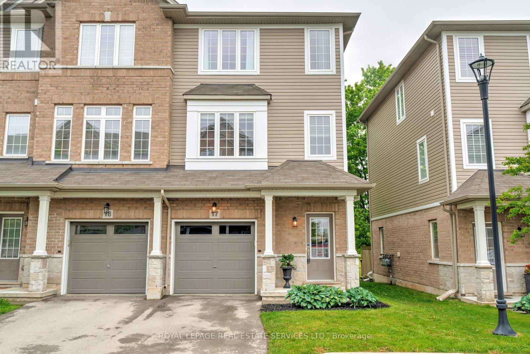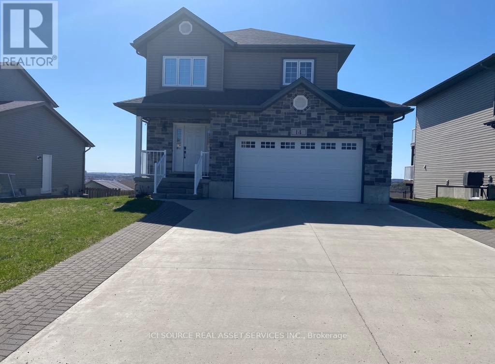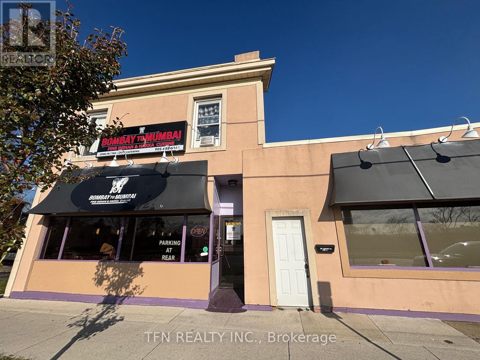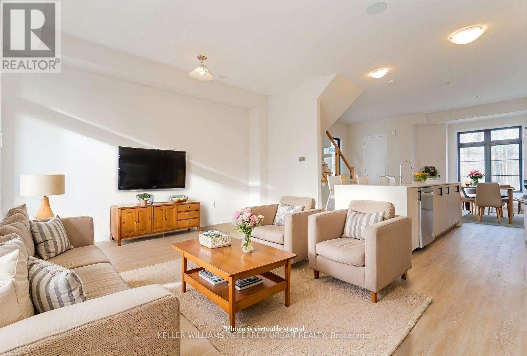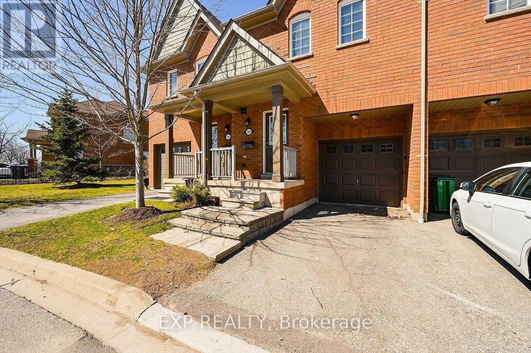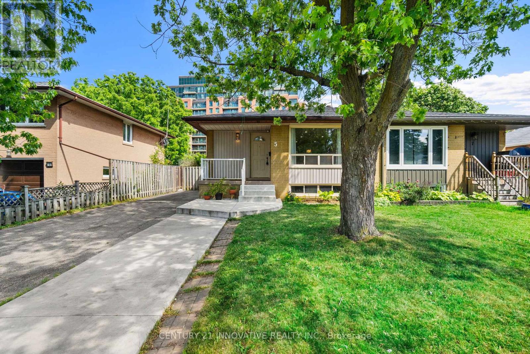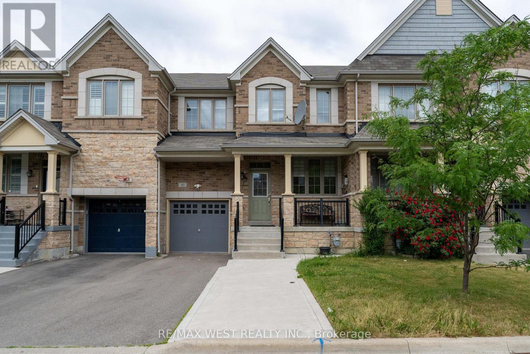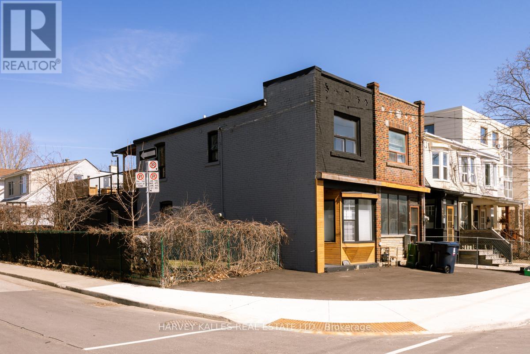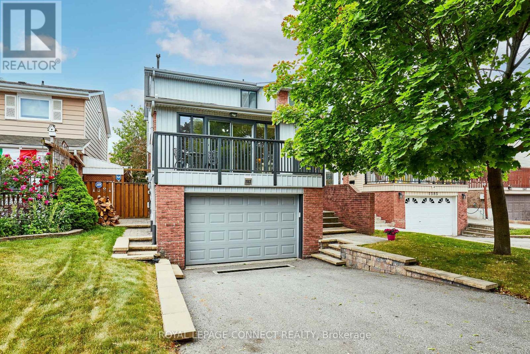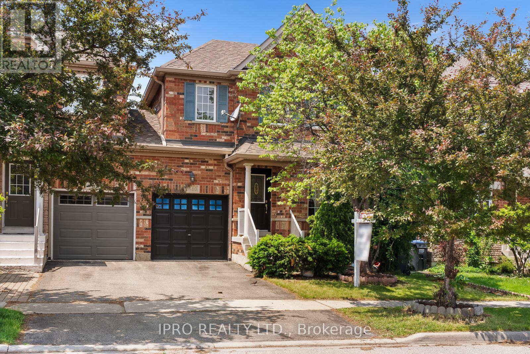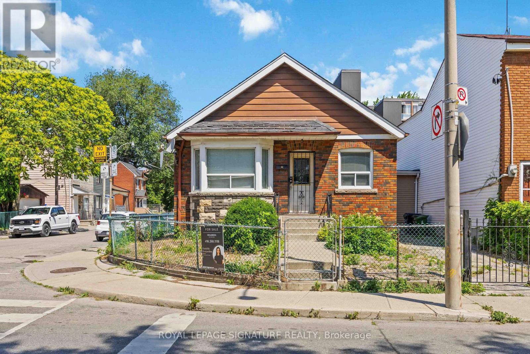24 Carlton Drive
Orangeville, Ontario
Set on a quiet, family-friendly street, 24 Carlton Drive pairs the breathing room of a full two-storey with the easy upkeep of a semi-detached. Nearly 1,900 sq ft of finished space unfolds for life, a bright living room framed by a picture window, an eat-in kitchen overlooking the south-facing yard, and a walk-out to a broad deck where summer dinners linger past dusk. Upstairs, four comfortable bedrooms keep everyone close but not crowded. The primary claims a walk-in closet, while the remaining rooms flex easily for kids, guests, or a work-from-home setup. Need flexibility or help with the mortgage? Below, a fully legal one-bedroom apartment comes complete with its own entrance, kitchen, living room, den, bath and laundry, making it perfect for in-laws, adult kids, or steady rental income. Big-ticket updates are already checked off: the furnace, A/C and hot-water heater were recently replaced, and the roof is just six years young. Instead of weekend projects, spend your free time wandering to nearby parks, the splash pad, or downtown Orangeville. Commuters enjoy instant access to the bypass and Hwy 10, while kids can stroll to elementary school without crossing a busy road. The shaded, fully fenced backyard wraps the home in privacy mature trees, a generous deck for barbecues, and a large shed for bikes and garden gear. Whether you're upsizing, downsizing, investing, or stepping onto the property ladder, 24 Carlton Drive blends lifestyle, practicality, and future potential into one inviting package. (id:53661)
1 Aster Woods Drive
Caledon, Ontario
Welcome To 1 Aster Woods Drive, A Stunning Corner Lot Home Located In The Sought-After Ellis Lane Community Of Caledon. Built By Mattamy Homes, This Brand-New Ritson Model Offers 2,005 Sq. Ft. Of Finished Living Space With 4 Bedrooms And 3.5 Bathrooms. The Main Level Features A Double Car Garage With Driveway Parking For Two Additional Vehicles, A Bright Eat-In Kitchen With Centre Island, Light Cabinetry, And Large Windows That Fill The Space With Natural Light. The Kitchen Opens Seamlessly Into The Spacious Living Room, Perfect For Entertaining, Complete With A Gas Fireplace And Walkout To The Backyard. Upstairs, The Primary Suite Offers A Walk-In Closet And A 4-Piece Ensuite, While A Junior Primary Bedroom Also Features A 4-Piece Ensuite And Large Closet, Ideal For Guests Or Extended Family. Two Additional Bedrooms, A 5-Piece Main Bath, And A Convenient Upper-Level Laundry Room Complete The Second Floor. The Basement Is A Blank Canvas, Ready For You To Create Additional Living Space Tailored To Your Needs. Ideally Located Close To Schools, Parks, Shopping, Dining, And All The Amenities Caledon And Brampton Have To Offer, With Quick Access To Major Highways, Downtown Toronto, And Pearson International Airport. Dont Miss This Incredible Opportunity To Own A Brand-New Home In One Of Caledons Most Desirable Neighbourhoods. (id:53661)
57 Blackwell Crescent
Bradford West Gwillimbury, Ontario
Welcome to This Beautiful, Luxury End-unit Townhouse Offering the Perfect Blend of Space, Style, and Convenience. Boasting approximately 2,100 sq ft of Bright, Open-concept living, this 4-bedroom, 3-bathroom Home is Ideal for Families or anyone seeking a Modern, Turnkey Property in a Vibrant Community. The Main Floor features a Spacious and Airy Open-Concept layout, Highlighted by a Gourmet Kitchen with a Cozy Breakfast area that overlooks the Expansive Living and Dining space. A Gas Fireplace framed with Custom Wood Trim and a Stunning Wooden Ceiling Beam adds Warmth and Character to the Heart of the Home. Upstairs, 4 Generous Bedrooms provide Ample room for Rest and Relaxation, Including a Serene Primary Suite with En-suite bath. Enjoy all the Benefits of an End Unit: Extra Windows, Abundant Natural light and Additional Privacy. Conveniently located Close to Shopping, Public Transit, Schools, Library, Parks and so Much More this Home offers Comfort and Lifestyle without Compromise .Don't Miss the Opportunity to Call this Elegant, Move-in Ready Townhouse your Next Home! (id:53661)
(Lower) - 371 East 28th Street
Hamilton, Ontario
Fully Renovated Legal 2 Bdrm Bsmt Apartment In High Demand Hamilton Mountain. Beautiful, Bright & Modern. Open Concept, Spacious Layout. All Newer Appliances Incl. Private, Ensuite Washer/Dryer. Huge Bathroom. Modern Vinyl Flooring Throughout. Potlights Throughout. A beautiful renovated kitchen w/ plenty of countertop space and cabinetry. Lots Of Storage. 1 Driveway Parking Spot Included. Shared Fenced In Yard. Located Close To Concession Street Shops, Sherman Access, Limeridge Mall, Juravinski Hospital, St. Joseph's Hospital, Parks, Schools And More. (id:53661)
66 - 22 Spring Creek Drive
Hamilton, Ontario
Welcome Home! Step Inside this beautifully upgraded Mattamy-built Freehold townhouse in the heart of Waterdown. Completed in 2018, this 2-bedroom, 3-bathroom home offers the perfect blend of modern comfort and low-maintenance living in a location full of small-town charm and lush parks and walking trails. Enjoy a bright, spacious open-concept layout featuring oversized windows, Solid Oak Staircase, and a Sleek, White Barzotti Kitchen complete with quartz countertops, subway tile backsplash (2025), Moen Black Matte fixture, extra pot lights, and a convenient gas line on the terrace for easy outdoor entertaining. The upper level includes two spacious bedrooms and an upgraded primary ensuite with a glass walk-in shower and even a possible office nook. Enjoy bonus features like a Nest Smart Thermostat, Ring Video doorbell, built-in garage with 2-car parking, and a convenient private, condo road for snow removal and maintenance. All the benefits of freehold ownership with fewer responsibilities and maintenance. This is your opportunity to live steps from nature, parks, trails, many local golf courses, while being just minutes to Burlington, the GO Station, shopping, and dining. This home is ideal for first-time buyers, professional couples, or downsizers looking for comfort and convenience in a vibrant community. Dont miss your chance to own a turn-key townhome in one of Waterdown's most connected yet peaceful neighborhoods. (id:53661)
43 Cedar Park Crescent
Quinte West, Ontario
Great Neighborhood! Detached Bungalow with 4 Bedrooms and 3 Washrooms with Double Car Garage. Finished Basement with Walkout to backyard. Stainless Steels Appliances. Close to Elementary and Secondary Schools, Restaurants, Walmart, Tim Hortons, Medical and Dental Office. Close to HWY 401 and Public Transits. (id:53661)
27 Bushwood Trail
Brampton, Ontario
ONLY THREE YEAR OLD three Bedroom Townhouse In Desired Northwest Brampton community. Family-Friendly Neighborhood, Close to Schools, Daycares, Banks & Grocery Stores. Upgraded Kitchen With S/S Appl & Upgraded Hardwood Floors. Large Master Bedroom with 5Pc Ensuite & W/I Closet. Great room for full entertainment. Short Distance to Highway & Go station. Steps to Public Transit & a Short Drive to all amenities! Do not Miss this opportunity to own a new home in Brampton's growing neighborhoods! (id:53661)
107 Nicole Boulevard
Tiny, Ontario
Welcome To 107 Nicole Blvd, A Stunning Year-Round Retreat Nestled In The Sought After Tiny Beaches Community Just Steps From Beautiful Bluewater Beach On Georgian Bay And The Scenic Boardwalk. This Charming Home Sits On An Extra Wide 135-Ft Frontage 0.46 Acre Lot, Offering Unparalleled Privacy With Mature Evergreens And An Expansive Front And Backyard - Perfect For Outdoor Entertaining, Complete With A Bocce Court And A Large Front Deck. Inside, Laminate Flooring Flows Throughout The Spacious Layout. A Generous Size Foyer Opens Into A Sun-Filled Living Room Featuring A Large Picture Window Overlooking The Front Yard. The Large Open Concept Kitchen Is Equipped With Updated Countertops, Dishwasher, And A Rare Wood-Burning Stove. The Adjacent Dining Room Leads Into A Stunning Sunroom With Floor To Ceiling Windows, Skylights, And Backyard Access - Ideal For Both Lounging And Entertaining. The Luxurious Primary Suite Offers An Oversized Spa-Like Ensuite With In-Suite Laundry. Three Additional Bedrooms Are Bright And Spacious, Each With Tons Of Natural Light. Enjoy Direct Access From The 1-Car Garage Into The Home And An Extra Long Private Driveway With Parking For 6+ Vehicles. The Full, Unfinished Basement With Large Windows Provides Endless Potential. Located Close To Booming Wasaga Beach, With Major New Developments Funded By The Provincial Government Underway This Is A Rare Opportunity To Invest In A Beautiful, Private Oasis Steps From The Water. (id:53661)
19 Rosseter Road
Markham, Ontario
Welcome To Your New Home! Practical Layout Offering Open Concept Main Level Original Owner Has Maintained And Recently Updated This Beautiful Sun Filled Home Using Opulent Finishes With $180k+ Upgrades on Upper 2 Levels Include Brand New Kitchen, Under Cabinet Lighting, Soft Closure Cabinet Doors, Pull Out Spice Rack, Pull Out Garbage Can, Quartz Counters & Backsplash, New Appliances, Extended Kitchen Hutch, New Modern Bathrooms With Custom Vanities, LED Fog Resistant Mirrors (upper bathrooms) & Stand Up Showers With Oversized Rain Shower Heads & Hand Held Shower Sprayer, Comfort Seat Toilets With Dual Flushes, Upper Hallway Accent Shelves, New Large Plank Laminate Water Proof Flooring, Large Porcelain Tiles, Primary Bedroom With 3 Pc Ensuite, New Paint, Smooth Ceilings, Concealed LED Pot Lights, Door Handles, Window Coverings And So Much More. The Lower Level Offers A Perfect In-Law Suite With Additional 2 Bedrooms, Kitchen, Eat-In Kitchen And 3 piece Bathroom Newer Roof And Furnace. The Area Speaks For Itself Conveniently Close to Parks, Schools, Shopping, Public/GO Transit, HWY's 401/407 and All Area Amenities. (id:53661)
395 Simcoe Road
Bradford West Gwillimbury, Ontario
Prime Location! Beautiful All-Brick Detached Raised Bungalow Nestled in the Heart of Bradford. This home features a spacious eat-in kitchen, three generously sized bedrooms, and a bright, open-concept living and dining area-perfect for entertaining. The fully finished basement includes a walk-out to a private, tree-lined yard with a deck, offering peaceful outdoor space. Enjoy the convenience of a built-in garage, central air conditioning, and a separate side entrance. Set on a fully fenced, oversized lot with the primary bedroom overlooking the expansive backyard. Ideally situated on a quiet street just steps to the community centre, Go transit, shops, schools, and quick access to Hwy 400 (id:53661)
1102 - 35 Mariner Terrace
Toronto, Ontario
Welcome to One of Downtowns Best Locations! This bright and spacious 1+1 bedroom, 1 bathroom condo offers nearly 650 sq. ft of well-designed living space, featuring one of the best floor plans you'll find. Enjoy an open balcony with breathtaking views of the downtown skyline. The suite features brand-new stainless steel appliances, including a gas stove, dishwasher, fridge, and built-in microwave. It has been professionally painted and is move-in ready. Extras include owned parking and a locker, and access to unmatched amenities: -Indoor pool -Full gym -Basketball court -Movie theater -Racquetball court -Two bowling lanes -Ping pong lounge -Foosball in the on-site internet café. Located just steps from the CN Tower, Rogers Centre, and Toronto's top attractions. This is truly a rare opportunity you wont want to miss. (id:53661)
2901 - 1 Bedford Road
Toronto, Ontario
Welcome to a distinguished residence in Torontos sought-after Annex, just steps from the Yorkville neighbourhood. This rare SE corner suite at One Bedford Road offers a seamless blend of timeless elegance, contemporary comfort, & sophisticated design, tailored for those with discerning taste. With two generous bedrooms, three impeccably appointed bathrooms, & over 2,000 sq. ft. of professionally curated living space, this home is as functional as it is beautiful. From intimate gatherings to stylish entertaining, the open-concept plan, soaring ceilings, & full-height windows provide an airy backdrop bathed in natural light. The living & dining areas are spectacular, offering sweeping views of the iconic downtown skyline. Wide-plank Austrian Oak floors run throughout, while a gas fireplace, in-ceiling speakers, & custom drapery contribute to the refined ambiance. At the heart of the home, the chefs kitchen impresses with Miele appliances, a Sub-Zero refrigerator, a dramatic 12-ft island with seating for five, & Paris Kitchens cabinetry. Heated floors in the kitchen, foyer, & primary ensuite add a luxurious touch, while an east-facing window brings warmth & light into the space. The primary suite is a serene private retreat featuring a walk-in closet, Philip Jeffries wallpaper, & a bespoke headboard. It's spa-like ensuite offers a double vanity & a glass shower for ultimate relaxation. The second bedroom, equally well-appointed, includes custom wood panelling, built-ins, a desk, & a 4-piece ensuite. Additional features include custom wood detailing & plaster crown moulding in the foyer, a beautifully styled powder room, zoned heating/cooling, automated blinds, custom drapery, dimmable LED lighting throughout, and 2 parking spaces & 2 storage lockers (32/33). Two private balconies extend your living space outdoors, offering unobstructed, panoramic views. This is luxury redefined, steps from U of T, world-class dining, cultural institutions, & the boutiques of Yorkville. (id:53661)
16 Beechborough Crescent
East Gwillimbury, Ontario
Stunning Greenpark Detached Home. Gr Fl 9' Ceiling & Hardwood Floor Through-Out Main Fl. Functional Open Concept Layout With Lots of Natural Light. Gas Fireplace in Spacious Family Room. Modern Kitchen With Centre Island, Stainless Steel Appliances, Extra Cabinets and Breakfast Area Walk-Out To Backyard - Perfect for Entertaining and Everyday Living. Spacious Master Bedroom With 5 Piece Ensuite & W/I Closet. All Other 3 Bedrooms Feature Ensuite Bathrooms for Added Privacy and Convenience. Close To Go Train Station, Hwy 404, School, Parks, & Shopping, Minutes To Newmarket. (id:53661)
Basement - 457 Landsborough Avenue
Milton, Ontario
This gorgeous, spacious basement apartment offers comfort and convenience with its private side entrance, two bright bedrooms, and a large open-concept living area. The modern kitchen includes a stove, range hood, and fridge, plus your own ensuite washer and dryer !Enjoy a carpet-free home in a fantastic location close to parks, schools, shopping centers, and all amenities. Commuting is easy with access to major highways and public transportation nearby. One parking space is included, and the tenant will pay 20 % of the utilities bills. Perfect for those seeking a private, well-maintained space in a highly desirable neighbourhood available immediately (id:53661)
310 - 859 The Queensway
Toronto, Ontario
Welcome to 859 West Condos! Modern 1 Bedroom + Den condo featuring: Open-concept living/dining area with gourmet kitchen and stainless appliances, In-suite laundry, Includes 1 underground parking space & storage locker, Den ideal for home office or guest space. Upscale building amenities: Resident lounge with designer kitchen, Private dining room, Childrens play area, Fully equipped gym, Outdoor cabanas and lounge, BBQ area. Prime location on The Queensway: Close to major highways & Sherway Gardens, Steps from cafes, grocery stores, Great schools, transit, Everything you need to live, work and entertain.. (id:53661)
2512 - 38 Gandhi Lane
Markham, Ontario
Stunning Corner unit by Times Group! This 835 Sqft 2-bed, 2-bath gem features Unobstructed View! New paint(2025) Open concept Modern kitchen with stainless steel appliances, and ample storage. Enjoy 9 ft. ceilings, laminate floors, a master with 3-piece ensuite, walk-in closet, and a balcony off the living room. 1 huge parking,1 locker Included. and low maintenance fees !! Amenities: Guest rooms, Indoor pool, GYM, Party room, Ping Pong, Billiards, Library, kids room, and rooftop terrace. Top schools: Doncrest Public School, Thornlea Secondary School! Step to First Markham Place, Restaurants, and Hwy407/404. Don't miss this gem! (id:53661)
541 Aylmer Street N
Peterborough Central, Ontario
Prime Investment Opportunity in the Heart of Peterborough. This stunning four-plex combines historic charm with modernincome-generating potential. Located just minutes from Trent University and downtown's vibrant restaurants and shops. Fourspacious units with nine-foot ceilings, large windows, and ornate trim. Approximately four thousand square feet of living space.Set your own rents and maximize your returns. Quick possession available. This property is a rare find, don't miss out. Does thatcapture the attention you're looking for? (id:53661)
16 - 1611 Grandview Hilltop Drive
Huntsville, Ontario
Welcome to 1611 Grandview Hilltop Drive Unit 16, a rare opportunity to own a charming FULLY RENOVATED lakeside condo on the shores of Fairy Lake in Huntsville, Muskoka. This property allows AirBnb and Vrbo rentals for extra Income. This 2-bedroom, 2-bathroom condo spans a generous 1,377 square feet and is located in the quiet and mature part of Grandview. This bright and beautiful condo is designed for both comfort and convenience, providing a maintenance-free lifestyle with fantastic rental income potential. Enjoy unobstructed, year-round waterfront views from the windows and four private decks. This unique unit features two separate entrances allowing it to function as two independent suites. Live in the main unit and rent out the one-bedroom, one-bath suite for additional income if desired. The inviting sunken living room features a cozy wood-burning fireplace, perfect for relaxing evenings. The condo includes back door access to the waterfront walking trail which feels like your own back yard. Close to Grandview Golf Club, Deerhurst Highlands Golf Course and Resort, Hidden Valley Ski Resort, Limberlost Forest and Wildlife Reserve, Arrowhead Provincial Park and downtown shops and restaurants of Huntsville. Easy access to a variety of year-round recreational activities and amenities. Enjoy a carefree lifestyle with all exterior maintenance taken care of. Don't miss your chance to own this exceptional lakeside condo on Fairy Lake. Whether you're seeking a peaceful retreat, a savvy investment, or both, 1611 Grandview Hilltop Drive offers it all. Schedule a viewing today and make this lakeside dream your reality! (id:53661)
228 Ferguson Drive
Woodstock, Ontario
Experience an incredible chance to reside in the esteemed secure enclave of Woodstock. This exquisite 3 bedroom and 3 bath residence arrives with remarkable features. Abundant natural light throughout the house. A Sleek and spacious kitchen exudes modernity with an adjacent breakfast area. High End S/s Appliances. A gorgeous Backsplash. A spacious living room gives an extra space for get togethers. Upstairs, discover 3 elegantly adorned rooms. The primary suite indulges with a lavish spa-inspired bathroom, a sprawling walk in close. Laundry on the Lower level. Premium private lot with breathtaking view of backyard, Fully fenced with wooden gazebo, deck, Hot tub & Beautiful flower beds. The location can not be better than this. Desirable location Close to schools, 401/403 and hospital. All amenities are close by. (id:53661)
44 Orchard Drive
Mono, Ontario
Welcome to this magnificent home at 44 Orchard Drive. With more than 1/2 an acre this home also backs onto serene conservation lands. It boasts a custom kitchen with B/I appliances and a W/O to a covered loggia. Formal living and dining rooms and hardwood floors make entertaining easy. With an exceptional layout, fireplaces on all 3 levels, and 7 bedrooms there is something for everyone. The professionally finished 9 foot basement offers a large main bedroom, laundry, and office, as well as a fully finished kitchen equipped with appliances, porcelain floors, and terrace doors walking out to a covered patio. Plenty of large windows on all 3 levels make this a truly beautiful and sun filled home. Taxes and measurements to be verified by buyer and their agents (id:53661)
4047 Maitland Street
Lincoln, Ontario
Welcome to this beautifully maintained freehold 3-storey townhome in the heart of Beamsville! Freshly painted throughout, this spacious 2200+ Sq Ft home offers 3 large bedrooms, 2 full baths, 2 half baths, and a 1-car attached garage, perfect for growing families or first-time buyers. The main level features a cozy family room with a walkout to the fully fenced backyard, ideal for entertaining or relaxing outdoors. You'll also find a convenient laundry room, 2-piece powder room, and direct access to the garage. Upstairs, the second level boasts elegant hardwood and tile flooring, an open-concept kitchen and dining area with walkout to a private balcony, plus a generous living room and an additional 2-piece bath perfect for hosting guests. On the third level, enjoy a spacious primary bedroom with a walk-in closet and 4-piece ensuite, plus two additional bedrooms and another 4-piece bathroom. The hallway also includes a rough-in for laundry, offering added convenience. The lower basement provides plenty of storage space to keep things organized. Located close to schools, parks, shopping, and all essential amenities, this home offers both comfort and convenience in a family-friendly neighborhood. (id:53661)
115 - 155 St Leger Street
Kitchener, Ontario
Step Into This Bright, Open Concept 1 Bedroom Plus A Spacious Den Condo @ 155 St Leger St, In Kitchener's Victoria Commons, Den Can Also Be Used As An Additional Bedroom Or Office, 2 Full Bathrooms And In-Suite Laundry, This Home Offers The Comfort & Privacy Of A Stand Alone Residence Boasting Only One Neighbor Above & Beside You, Entertain Or Unwind On Your Private Terrace & Enjoy The Convenience Of A Modern Kitchen Featuring Granite Countertops, A Reverse Osmosis Water System, Stainless Steel Appliances, 1 Underground Parking Spot, A Locker & Access To On-site Amenities Like A Gym, Party Room And Visitor Parking. Located Within Walking Distance To LRT, Via Rail, Downtown Kitchener, Uptown Waterloo, This Is Urban Living Without Compromise, Privacy, Luxury, And Practicality In One Perfect Package. (id:53661)
838 4th Line
Douro-Dummer, Ontario
Opportunity knocks on this one! A stunner ! This one of a kind , a custom built 2 storey at 4500 sqft sits high on a hill and is not over looked. Just over 1 acre of pristine views and spectacular sunsets. Very bright and airy home with an abundance of glass and natural light. The property is well over 50% complete, incl rough electrical , plumbing , heating and AC. Framing is up & ready for your dry wall and finishes. The basement is also huge and full height and would appear to be an easy liveable space. The plans indicate beautiful balconies and there are multiple walk outs. Attached 2 car garage which also has room for all your additional toys. All the room directions are taken from the plan specs but there is certainly room for change prior to the drywall. Septic and Occupancy permits are still open. This home has been built with high end materials and a vision of a luxury home. Taxes will be reassessed when Occupancy certificate is issued. Building plans are in an attachment. (id:53661)
15 - 720 Grey Street
Brantford, Ontario
Welcome home to 15-720 Grey Street in Brantford. Newly built in 2023 by Cara Homes. This lovely end unit is full of natural sunlight. 9' ceiling on main floor. 3 bedrooms and 3 full bathrooms makes this very functional floor plan whether you're looking at multigenerational living or investment or to begin your own home ownership. Upgrades from builder include cabinetry, bathrooms, pot lights. Quartz counters in kitchen with breakfast bar. Vinyl flooring. Balcony overlooks private backyard. Custom window coverings on all windows. SS appliances. Fabulous location very walkable. Close to parks, schools shopping and public transit (id:53661)
B - 612 Canfield Place
Shelburne, Ontario
Be the first to live in this stunning, brand new 2-bedroom, 1-bath Basement Apartment in Shelburne! This thoughtfully laid out apartment features modern finishes throughout and Lots of Additional Storage Space. The kitchen features stainless steel appliances, ample cabinets, and a convenient breakfast bar. Enjoy two generous sized bedrooms with large closets, a stylish 4-piece bathroom, and in-unit laundry for added convenience. Located in a quiet, family-friendly neighborhood close to schools, parks and shopping; this is the perfect place to call home. *Extras: Two Car Tandem Parking and No Backyard Access. Price is Inclusive of Heat and Water, Hydro is Extra* (id:53661)
17 - 122 Dundas Street E
Hamilton, Ontario
Welcome to 122 Dundas St E, Unit 17 a beautifully maintained end unit backing onto Rockview Summit Park in the heart of desirable Waterdown. This 3-storey townhome offers stylish, functional living with thoughtful upgrades throughout. The main floor features a versatile flex space, perfect for a cozy sitting area, home office, or gym, with direct access to the backyard and parkland. Upstairs, the second floor boasts an open-concept layout ideal for entertaining. The modern kitchen includes an oversized island, ample cabinetry, quartz countertops, breakfast bar, and a spacious dining area renovated in 2025. The bright and airy living room is flooded with natural light and opens to a private balcony, perfect for relaxing or enjoying your morning coffee. The third level offers three generously sized bedrooms, including a well-appointed primary suite. Additional features include an epoxy-coated garage floor, inside entry to the garage, hardwood throughout (no carpet), security system and the Google Home system for lights, heating/cooling, and tasteful finishes throughout. Conveniently located close to parks, schools, the public library, transit, shopping, and major commuter routes this home checks all the boxes! Dont miss your chance to own this exceptional townhome in a family-friendly community! (id:53661)
14 Fieldstone Drive
Greater Sudbury, Ontario
Do not miss this stunning home! This beautiful design home features 4 spacious bedrooms and 4 stylish bathrooms offering comfort and elegance throughout. Enjoy the convenience of an attached two car garage and a concrete slab driveway. The open concept main floor living area seamlessly connects the living room, dining room and kitchen perfect for entertaining. The kitchen boasts quartz countertops and modern finishes. The large primary bedroom includes a large walk-in closet and ensuite bathroom.*For Additional Property Details Click The Brochure Icon Below* (id:53661)
B208 - 5240 Dundas Street
Burlington, Ontario
Welcome to modern townhouse-style living in the heart of Burlington's sought-after Uptown Core! This unique 2-storey, ground-floor condo offers the perfect blend of condo convenience and the spacious feel of a townhome. Featuring 2 bedrooms and 2 full bathrooms, this bright and beautifully maintained suite boasts an open-concept main floor with soaring ceilings, floor-to-ceiling windows, and a walk-out patio, ideal for indoor-outdoor living. Entire unit has been Freshly Painted last weekend! The modern kitchen is outfitted with stainless steel appliances, quartz countertops, and sleek cabinetry, flowing effortlessly into the combined living and dining area perfect for entertaining or relaxing. Upstairs, youll find two generously sized bedrooms, including a primary suite with large windows. The second bedroom with a spacious open balcony, full 4-piece bath and in-suite laundry provide ample space for family, guests, or a home office. Enjoy in-suite laundry. Residents have access to excellent building amenities including a gym, rooftop terrace, party room, sauna, and more. Just minutes from shops, cafes, parks, schools, transit, and major highways, this location offers urban living with a suburban feel. Perfect for professionals, young families, or downsizers seeking low-maintenance living with a touch of luxury. (id:53661)
323 - 412 Silver Maple Road
Oakville, Ontario
Discover the allure of this pristine, never-lived-in 2-bedroom, 2-bathroom residence at 412Silver Maple Rd, Unit 323. The thoughtfully designed second bedroom features a spacious closet and a bright window, offering a peaceful retreat. This immaculate unit boasts ample storage space with a private locker and includes convenient parking. Nestled in a highly sought-after Oakville community, this brand-new home combines modern elegance with exceptional comfort and access to premier amenities. (id:53661)
32 Melmar Street
Brampton, Ontario
3 bedroom 2 washrooms fridge stove washer dryer dish washer. LOT OF UPGRADES (id:53661)
3931 Menoke Beach Road
Severn, Ontario
WATERFRONT LIVING AT ITS FINEST WITH THIS IMMACULATE CUSTOM BUILT HOME ON THE WESTERN SHORE OF LAKE COUCHICHING COMPLETE WITH SPECTACULAR SUNRISES AND RELAXING LAKESIDE LIVING - ONCE INSIDE, YOU ARE GREETED BY A GRAND PINE VAULTED CEILING AND A FLOOR TO CEILING NATURAL STONE FIREPLACE CREATING A WARM AND INVITING ATMOSPHERE - THE OPEN CONCEPT LIVING AREA IS PERFECT FOR ENTERTAINING OR RELAXING WITH IT'S LARGE WINDOWS FRAMING THE PANORAMIC LAKE VIEWS WHILE FILLING THE HOME WITH NATURAL LIGHT - THE WELL APPOINTED KITCHEN IS IDEAL FOR FAMILY GATHERINGS, FEATURING BUILT IN APPLIANCES AND AMPLE COUNTER SPACE - THERE ARE TWO SETS OF SLIDING DOORS LEADING TO AN ELEVATED DECK OVERLOOKING EXTENSIVE LANDSCAPING AND NATURAL STONE STEPS LEADING TO THE CHILD FRIENDLY WATERFRONT - THE BALANCE OF THE MAIN LEVEL CONTAINS A SPACIOUS BEDROOM, HOME OFFICE OR DEN, 3 PIECE BATHROOM AND A LAUNDRY ROOM WITH INSIDE ENTRY TO THE OVERSIZED SINGLE GARAGE - THE OVERSIZED PRIMARY SUITE IS SITUATED ON THE UPPER LEVEL LOFT PROVIDING A PEACEFUL RETREAT WITH ITS OWN ENSUITE, WALK IN CLOSET, LARGE STORAGE AREAS AND PRIVATE SITTING AREA WITH WATER VIEWS - THE PROFESSIONALLY FINISHED WALKOUT BASEMENT PROVIDES ADDITIONAL LIVING SPACE WITH IT'S LARGE REC ROOM, BEDROOM, 3 PIECE BATHROOM AND SEPARATE ENTRY THOUGH SLIDING GLASS DOORS - THIS BEAUTIFUL PROPERTY IS SERVICED WITH NATURAL GAS FORCED AIR HEAT, CENTRAL AIR CONDITIONING, BELL FIBE HIGH SPEED INTERNET - IDEALLY LOCATED ON A QUIET DEAD END ROAD WITH EASY ACCESS TO THE HIGHWAY 11 CORRIDOR WITH A COMFORTABLE 1.5 HOUR DRIVE TO THE GTA - EMBRACE THE BEAUTY OF WATERFRONT LIVING WHILE BEING CLOSE TO MANY LOCAL AMENITIES SO DON'T MISS THIS OPPORTUNITY TO OWN THIS LAKESIDE GEM AND BEGIN YOUR FAMILY LEGACY TODAY! (id:53661)
6 Xavier Court
Brampton, Ontario
Welcome to Your Loving Home, nestled on a quiet cul-de-sac in the sought-after Streetsville Glen community. Offered for the first time by the original owners, this home radiates pride, care, and cherished memories. Set on one of the largest pie-shaped lots in the area162 ft deep and over 123 ft wide at the back this property features a gently sloped backyard that offers privacy, space, and tranquility. Inside, enjoy 3,500+ sq ft above ground, hardwood floors throughout, a bright home office, and a spacious kitchen with raised breakfast bar. The main floor includes laundry with access to a potential separate basement entrance. Upstairs: four large bedrooms, a versatile loft/study, and a grand hallway. Minutes to top schools, trails, parks, golf, shopping, highways, and historic Churchville Village This is Your Forever Home. (id:53661)
135-137 Queenston Street
St. Catharines, Ontario
135 Queenston Street in St. Catharines, Ontario, is a mixed-use property located in the Queenston neighborhood. The building comprises multiple units, including residential apartments and commercial spaces. The property is zoned M1, allowing for various commercial uses and potential residential development. It includes 5 apartment units, each with 2 bedrooms, 1 kitchen, and 1 bathroom, totaling 10 bedrooms. The commercial space currently a restaurant, and additional area was set up as a bar/ lounges. 20 parking spaces available. (id:53661)
26 De La Roche Drive
Vaughan, Ontario
Luxury Townhome in Prestigious Vellore Woods! This stunning 3+1 bedroom, 4-bathroom townhome offers approximately 2,000 sq. ft. of thoughtfully designed living space, perfect for modern family living and entertaining. Enjoy the convenience of a double car garage and the elegance of upgraded glass railings that enhance the homes contemporary appeal. The ground level features a bright and versatile den or home office with large windows, a private powder room, and a closet-ideal for guests or multigenerational living. Youll also find a full laundry room with a utility sink and double closet, plus direct garage access. Upstairs, the open-concept main floor impresses with a chef-inspired kitchen boasting an oversized island, breakfast bar, and stainless steel appliances. The spacious dining area flows seamlessly into the living room, which walks out to a private balcony perfect for outdoor relaxation. Retreat to the luxurious primary suite with a walk-in closet and a spa-like 5-piece ensuite. Two additional bedrooms and well-appointed baths complete the upper level.Located in the highly sought-after Vellore Woods community, surrounded by lush green spaces and scenic trails. Minutes from Vaughan Mills Shopping Centre, fine dining, top-rated schools, and with quick access to Hwy 400. Unfinished basement offers excellent storage and future customization potential. (id:53661)
144 - 5255 Palmetto Place
Mississauga, Ontario
Location! Location! Location! Absolutely stunning 3-bedroom, 4-washroom townhouse in the heart of Erin Mills! Ideally located as the second unit from the condominium entrance, offering added convenience and privacy. Featuring 1,903 sq ft of total living space, this home boasts 9 ft ceilings, hardwood flooring on the main level, and laminate on the second floor and basement. Enjoy an upgraded kitchen with stainless steel appliances overlooking the open-concept living/dining area, with a walk-out to a private backyard. The spacious primary bedroom includes a 4-piece ensuite. The fully finished basement provides additional living space with a family rec room and a 4-piece bath (photos taken before tenant). A perfect home in a prime location dont miss out! (id:53661)
4159 Castlebury Street
Mississauga, Ontario
Your Castlebury Awaits. Meticulously updated and cared for by its original owners, this spacious 4-bedroom, 4-bathroom detached home sits on a generously sized lot that dreams are made of. Think lush gardens, backyard barbecues, or even big enough for a future pool perhaps. Inside, the layout flows effortlessly from one generous space to the next, offering comfort, warmth, and room to grow. The eat-in kitchen is the heart of the home, bright, inviting, and filled with love (and delicious meals), with large windows framing views of the beautiful backyard. Downstairs, the finished basement adds incredible flexibility with a second kitchen and 3 possible bedrooms, perfect for a multigenerational household, a private in-law or nanny suite, or simply extra space to work, play, or unwind. Recent updates include fresh paint, new baseboards, and stylish flooring throughout, creating a modern feel while preserving the comfort of a long-loved home. New Deck in backyard, and newly sealed driveway. Tucked into a quiet, family-friendly neighbourhood, you're surrounded by excellent schools, parks, and great amenities. With easy access to Hwy 403, Square One, Heartland Town Centre, and convenient public transit options via MiWay and GO, everything you need is just minutes away. This home has been filled with love and it's ready to welcome its next chapter. (id:53661)
5 Avondale Boulevard
Brampton, Ontario
Welcome to this recently renovated semi-detached raised bungalow, offering 3+2 spacious bedrooms and 3 bathrooms. Thoughtfully redesigned from top to bottom, this home showcases custom lighting, premium cabinetry and high-end finishes. Enjoy two modern kitchens, each equipped with gas stoves and stainless steel appliances. The fully finished basement features a separate entrance, two bedrooms, a full bath, its own kitchen, and private laundrySitting on a large lot, the home boasts a generous backyard perfect for entertaining guests, and a private driveway with 4 car parking. A rare turnkey opportunityjust move in and enjoy or rent out for immediate income! Walking Distance to GO station, minutes away from Bramlea City Centre, Library , HWY 410/407 (id:53661)
4010 - 50 Absolute Ave. Avenue
Mississauga, Ontario
Welcome to this fully furnished/unfurnished both option 1 Bed, 1 bath, 1 Parking, 1 Locker In Marilyn Monroe Towers condo located in the heart of the Mississauga next to square one. Sunfilled and bright with floor to ceiling windows and unobstructed view, this unit features 9ft. ceilings, laminate floors, the main living/dining area offers a plenty of space for your convenience. car parking and locker are next to each other for your easy access. Steps to square one mall, Transit Hub and YMCA. Close to Entertainment, Restaurants and Shopping. Easy Access to Hwy 401, 403 and QEW. 24 hour security. Enjoy The 30000 Sq Ft Recreation Facility. utilities are included. (id:53661)
40 Yellowknife Road
Brampton, Ontario
Bright, spacious & beautifully maintained 4+1-bedroom home with finished basement! welcome to this stunning, movie-in-ready home located in the highly desirable Mayfield Village Community. With nearly 2,000 sq ft above grade and a finished basement, this home offers a 4 bedrooms and 4 bathrooms, providing ample space for comfortable family living. Enjoy a thoughtfully designed layout with separate living dining, and family rooms, creating the feel of a detached home. the main floor features 9-foot ceilings, and hardwood flooring throughout, enhancing the home's open and airy ambiance. The modern kitchen is updated with stainless steel appliances, quartz countertops, and a stylish backsplash-perfect for everyday meals or entertaining. upstairs, you'll find 4 generously sized bedrooms, including a primary site with a walk-in closet and a 4 piece ensuite bathroom. The finished basement offers additional living space with a spacious rec room, a bedroom and a fully washroom-idea for guest, extended family, or a home office. Steps outside to a beautifully landscaped backyard- a great space for family gatherings and summer barbecues. The home also includes a double car garage and is located in a prime location close to top-rated schools, parks, Walmart Plaza, and with easy access to Hwy 410. This versatile and beautifully maintained property truly has it all. don't miss your chance to make it your own! (id:53661)
2567 Capilano Crescent
Oakville, Ontario
Fabulous detached "carriage Style" home with professionally finished basement and fully landscaped yards, in the sought-after River Oaks community. Meticulously maintained & move in ready. This 3+1 bedroom home has many desired upgrades including hardwood floors on main, laminate floor in lower level, numerous pot lights throughout entire home, a wonderful kitchen with extended kitchen counter and extra cabinets, breakfast bar, quartz counter top, backsplash and stainless appliances. The primary bedroom has a 4 pc ensuite with a barn door & walk in closet. Enjoy the extra living space in the basement that provides a extra bedroom, a fuctional recreational room, a Gym, 3 piece ensuite with quartz counter, shower glass enclosure & a wet bar that can serve when enertaining or for nanny/in-law suite. The exterior has a extended driveway with iron gates, fully landscaped front and back yards, a stone patio area perfect for entertaining and a fully fenced rear yard providing futher privacy. Easy access to shopping, coffee shops, restaurants, HWYS, Oakville Hospital, community center. Top rated schools and so much more. (id:53661)
2411 - 550 Webb Drive
Mississauga, Ontario
Spacious and filled with natural light, this freshly painted 2-bedroom + den condo in prime Mississauga offers over 1,050 sq. ft. of move-in ready living. Featuring crisp new flooring throughout, the open-concept layout includes a bright living and dining area, an eat-in kitchen, and a sun-filled solarium ideal as a home office or reading nook.Enjoy panoramic city views from large windows and a private balcony perfect for morning coffee or evening sunsets. The generous primary bedroom includes two large closets and a private ensuite, while the second bedroom offers a double closet and direct access to the sunroom.Additional features include ensuite laundry and low maintenance fees that cover all utilities. Residents also enjoy access to top-tier amenities: an outdoor pool, tennis courts, gym, concierge, party room, and ample visitor parking all in a highly sought-after neighborhood. (id:53661)
#1203 - 225 Malta Avenue E
Brampton, Ontario
Newly Build 3 bed Room and 2 Bath Corner Unit with huge windows for natural light and clear view available for Lease. Prime location in Brampton near to Shopper's World, Brampton Gateway Bus Terminal and 2 minutes walk to Sheridan College. 24 hour security. Easy Access to Hwy 410, 401 and 407. Excellent room size with beautiful kitchen with stainless steel appliances, Ensuite laundry, Laminate Floors, Party room and Gym. (id:53661)
6 - 2828 Kingsway Drive E
Oakville, Ontario
Small 12 store plaza serving local neighbourhood area next to school near sports field - no pizza no cannabis, no vape. (id:53661)
256 Sammon Avenue
Toronto, Ontario
This charming corner home offers one of the largest floor plans on the block and boasts a prime location! Situated close to sought-after schools, with quick access to the DVP, and within walking distance of the upcoming Metrolinx transit system, you'll find commuting and city exploration a breeze. Enjoy the convenience of being just minutes from downtown, via Donlands Subway Station, and relish in the beautiful local parks nearby. The house features a welcoming open-concept living, dining, and kitchen area with high ceilings, hardwood floors, and a bright, south-facing bay window. The kitchen, with newer counters and cabinetry, walks out to a fenced side yard-perfect for gardening enthusiasts. A huge rooftop patio offers fantastic outdoor living space with possibilities for a future addition. Plus, there's private parking for two cars! Inside the main level includes a spacious primary bedroom, a 4-piece bathroom, and a unique spiral staircase leading to a partially finished basement. A basement rec room/bedroom has 7' ceiling height creating a versatile extra space with soundproofing. Perfect for a home studio or your finishing touches. Upstairs, you'll find a second bedroom, a newly renovated 3 pc washroom, a large den or family room and access to the wonderful rooftop deck, ideal for outdoor entertaining and relaxation. There's also potential to create an income suite from the exterior stairway to this level. Perfect spacious condo alternative with an excellent outdoor space and ample parking. With the vibrant Danforth Avenue shops and restaurants just steps away, this property is truly a must see home! (id:53661)
1583 Alwin Circle
Pickering, Ontario
Beautiful updated family home in great location, near shopping, transit, parks, rec centre, Go Train 401 hwy and places of worship.This bright freshly painted home, features a spacious new kitchen with quartz counter tops (24),breaker panel (24) powder room (23) shingles, main bathroom, luxury vinyl, and central air all in (21). Wonderful layout with main floor family room offering a gas fireplace and walkout to a terrace, great for relaxing or entertaining. Formal dining and living rooms. Very spacious and move in ready.Upstairs along with the renovated bathroom, offers 3 good size bedrooms with large closets. The basement is finished with a rec room, 4th bedroom, laundry room and rough-in washroom. There is also direct access to the oversized 1.5 car garage from the basement.This home offers a fully fenced south facing backyard. Great for kids, pets and family gatherings. ** This is a linked property.** (id:53661)
46 Boulton Trail
Oakville, Ontario
Located on a quiet street near parks and trails, 46 Boulton Trail is a refined 4-bedroom, 5-bath detached home offering 3,295 sq. ft. of impeccably finished living space. Designed for those who value elevated craftsmanship, natural light, and thoughtful functionality, this home blends elegance with everyday ease. The main floor features 10-foot smooth ceilings, wide-plank engineered hardwood, hardwood stairs with metal pickets, oversized windows, and solid 8-foot core doors, details grounded in quality. 7 -inch poplar baseboards add a refined, architectural touch throughout. At the heart of the home, the chef's kitchen exudes quiet luxury. Extended-height cabinetry pairs with panelized high-end appliances, including a Sub-Zero fridge, Wolf gas cooktop, wall oven, microwave, and Asko dishwasher. An extended island, walk-in pantry, quartz countertops, and sleek backsplash complete a space designed for both gourmet cooking and entertaining. The kitchen flows into a light-filled living area, inviting connection and calm. Upstairs, four generously sized bedrooms, each with ensuite bathroom, offer versatility with upgraded 9-foot smooth ceilings. The primary suite is a serene retreat with a spa-style ensuite featuring a freestanding tub and, custom pocket door to the walk-in closet. All bedrooms are sunlit and well-appointed. A dedicated laundry room adds everyday convenience. The finished basement extends the living space with 9-foot ceilings, a recreation room, an additional bathroom, and flexible zones ideal for a gym, theatre, or playroom. Outside, the backyard is perfect for summer dining or peaceful mornings. A two-car garage and extended driveway complete the home. Located minutes from top-rated schools, parks, shops, hospitals, and highways, 46 Boulton Trail is Oakville living at its finest - polished, welcoming, and move-in ready. (id:53661)
3480 Covent Crescent
Mississauga, Ontario
Welcome to this beautifully maintained Link Semi-Detached in the desirable Churchill Meadows community link only by the garage offering privacy. Nestled on a quiet, family-friendly crescent, this spacious 3-bedroom, 3-bathroom carpet-free home is full of upgrades throughout. Professionally painted with modern light fixtures, the bright and airy main floor features smooth ceilings, pot lights, and a spacious living room. Enjoy a separate family/dining area with a cozy fireplace, and a large eat-in kitchen flooded with natural light. The kitchen has extra cabinets for ample storage and brand new stainless steel appliances. Upstairs, you'll find brand new flooring, 3 generously sized bedrooms, and 2 full bathrooms. The primary bedroom easily fits a king-size bed and offers a walk-in closet and a 5-piece ensuite. The 2 additional bedrooms include large closets and overlook the serene backyard. Upgraded owned furnace and central A/C. Access to garage. The private, fully fenced yard is low maintenance ideal for kids or pets to run around, and entertaining. Located steps from top-rated schools, parks, highways, Eglinton, Erin Mills and Credit Valley Hospital. A rare find meticulously maintained by the original owner, has never been rented out - pride of ownership and move-in ready! Don't miss this turnkey gem - move in and enjoy! (id:53661)
42 Carr Street
Toronto, Ontario
Attention builders, investors, and visionaries! Just steps from Queen West, Kensington Market, and Alexandra Park, 42 Carr Street presents a rare opportunity to unlock value in one of Torontos most dynamic neighbourhoods.Sitting on a prime 35.83 x 88 ft corner lot with easy laneway access, this property offers excellent potential for redevelopment or a custom build. With the possibility of adding a laneway house (buyer to verify with city), this is an ideal project for those looking to create multi-unit housing, a live-work setup, or maximize investment returns. Surrounded by vibrant local shops, top-rated restaurants, schools, transit, and cultural hotspots, this quiet, tree-lined street is the perfect backdrop for your next big opportunity. Whether you're renovating, rebuilding, or exploring income-generating possibilities, the location and lot speak for themselves. Don't miss your chance to bring your vision to life in this unbeatable downtown setting. Property Being Sold "As Is, Where Is" Condition (id:53661)

