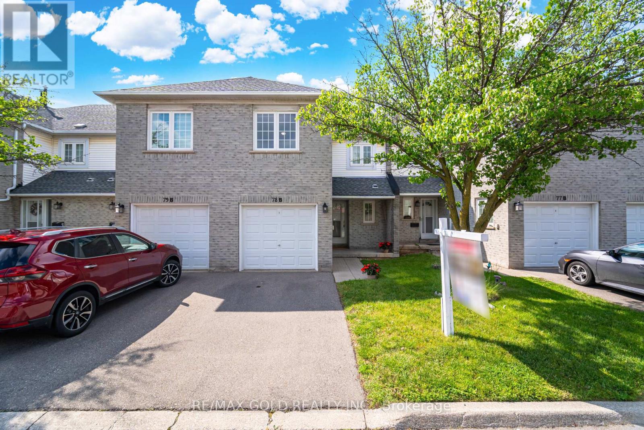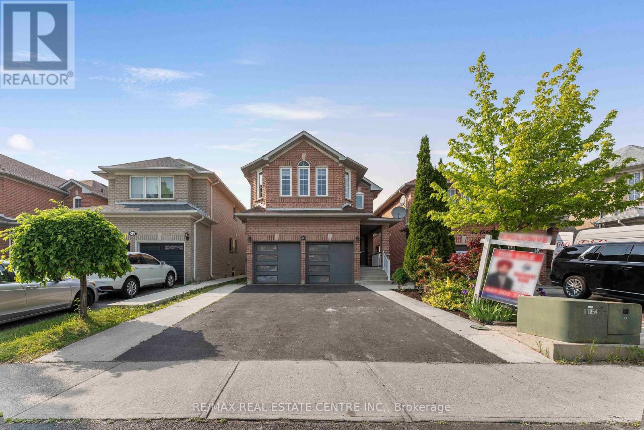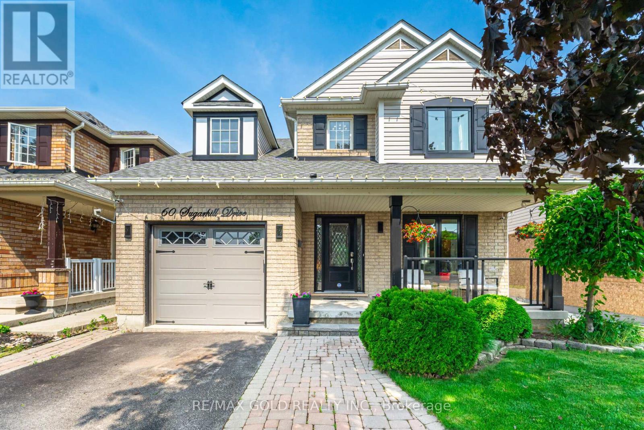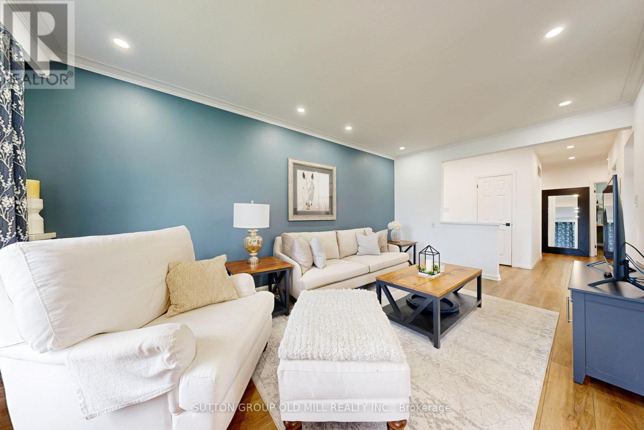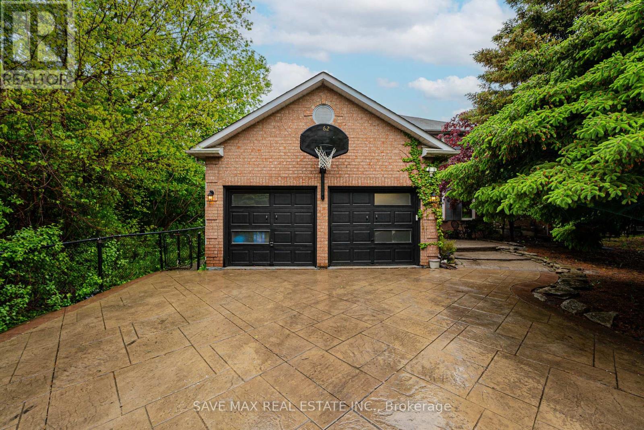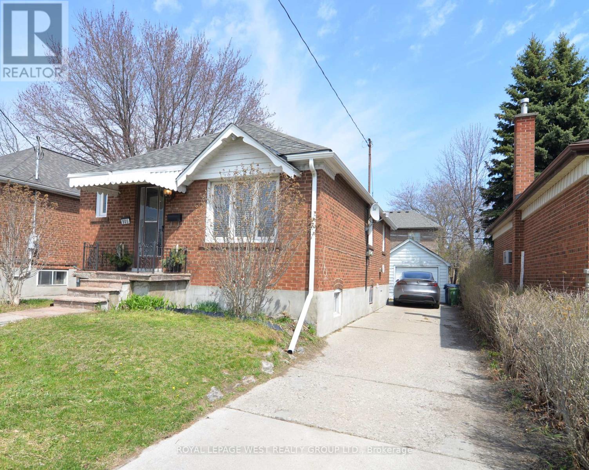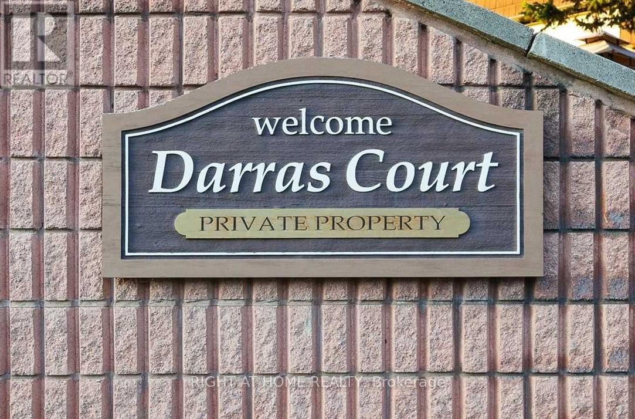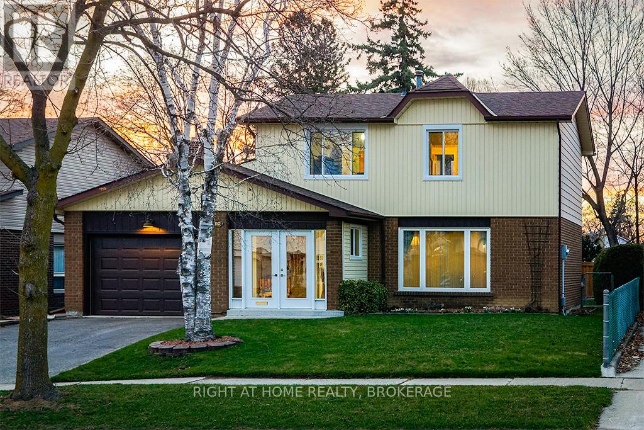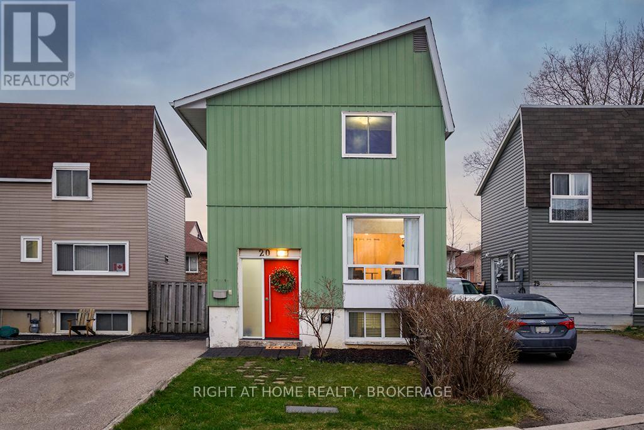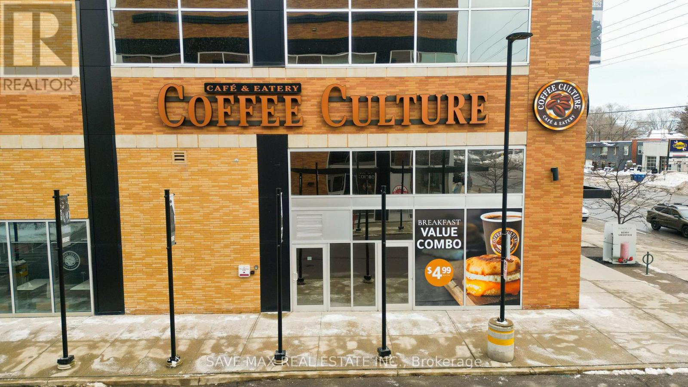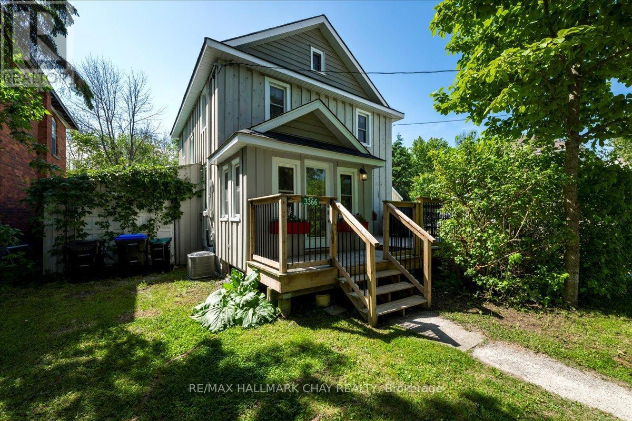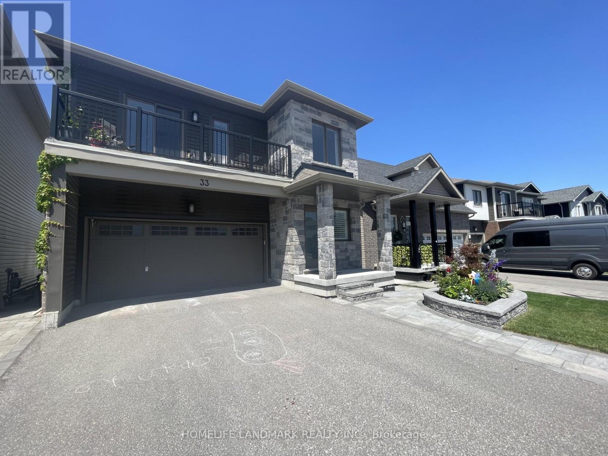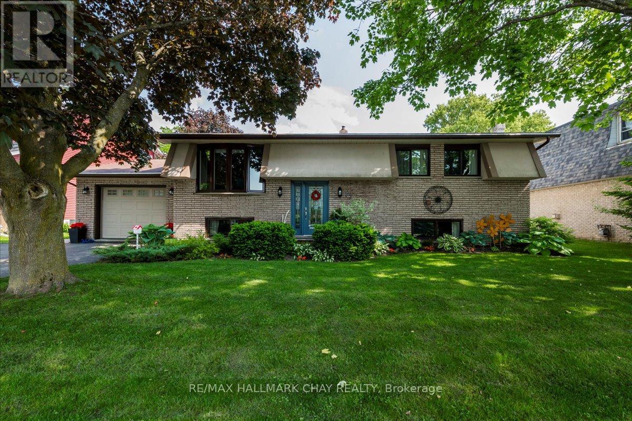103 - 10 Augustus Terrace
Toronto, Ontario
Discover elevated living in this beautiful 2-storey townhouse, located in the highly sought-after, family-friendly Westhaven community, in the heart of Etobicoke. Thoughtfully designed with modern family life in mind, this spacious 2,138 sq.ft. home offers a seamless blend of comfort, function, and refined elegance. The main level showcases a beautifully appointed central kitchen, featuring quartz countertops, backsplash, and high-end appliances. The open-concept layout flows effortlessly into the casual dining area and inviting living room, anchored by a contemporary fireplace while the formal dining room offers the perfect setting for intimate gatherings. Upstairs, you'll find three generously proportioned bedrooms, each with ample closet space, accompanied by a well-appointed bathroom. The king-sized primary suite serves as a tranquil retreat, with a private balcony, walk-in closet, and a luxurious spa-inspired ensuite boasting a double vanity, frameless glass shower, and an indulgent deep soaker tub. The bright, above-grade lower level provides an expansive family room with a wet bar, a versatile fourth bedroom or office space, a full bathroom, additional storage, and direct access to the car garage. Premium finishes including smooth high ceilings, hardwood plank flooring and staircase, marble vanity tops in the upper baths, and thoughtfully curated fixtures throughout. Outdoor living is equally exceptional, with two inviting balconies, a rear deck complete with gas BBQ hookup for al fresco dining, and a beautifully landscaped backyard oasis, perfect for peaceful moments with a favorite book or beverage. Ideally located just steps from TTC transit, dining, reputable schools, parks, and major highways, this turn-key home effortlessly combines luxury, comfort, and convenience. Added peace of mind is provided by the inclusive condo fee, which covers roof maintenance and front lawn care, ensuring the community remains pristine and meticulously maintained. (id:53661)
5547 Cortina Crescent
Mississauga, Ontario
Discover the perfect blend of modern comfort and prime location in this stunning 4-bedroom, 4-bathroom semi-detached home, ideally situated in Central Mississauga at Hurontario and Bristol. Offering over 2000 sq ft of finished living space, this home is steps from the upcoming LRT system and just minutes to highways 401, 403, Square One, and Heartland Town Centre. Inside, you're welcomed by a freshly painted interior and stylish updated light fixtures that bring a warm, contemporary feel to every room. The spacious, open-concept layout seamlessly connects the living and dining areas to the modern kitchen, making it ideal for both everyday living and entertaining. The kitchen features sleek countertops, upgraded fixtures, and ample cabinetry, perfect for preparing meals in style. Upstairs, the primary bedroom includes a private ensuite, creating a peaceful retreat. Three additional bedrooms provide flexibility for growing families, guests, or a home office. The fully finished basement adds valuable living space with a full bathroom - ideal for a rec room, home gym, or extended family living. Outside, enjoy a newly sodded front and backyard, perfect for relaxing, hosting gatherings, or letting kids play. The private, fenced yard offers a tranquil escape right in the heart of the city. With its prime location near major transit routes and everyday amenities, this beautifully maintained home is move-in ready and waiting for you. Don't miss this opportunity to own a stylish, spacious home in one of Mississauga's most convenient and fast-growing communities. Book your showing today. (id:53661)
3158 Keynes Crescent
Mississauga, Ontario
Family Sized Upgraded Well Maintained Detached Home, In One Of The Prestigious Neighborhood In The City Of Mississauga With Approx. 2000 Sqft Living Area. This Home Offers A Very Practical & Modern Layout With Combine Living & Dining Room With Lots Of Pot Lights & Large Window For Daylight. Modern Chef Delight Kitchen With Centre Island & Upgraded New Light Fixtures & Appliances, Walk Out Deck & Large Backyard. Upstairs 3 Good Size Bedrooms With Master Ensuites & Large Closet. Separate Entrance To The Finished Basement With Combine Living & Kitchen Area & An Additional Ensuite Bedroom, Ideal For En-laws Suite Or Can Be Rent Potential Unit. Extended Interlocked Driveway With No Side Walk To Park 3 Cars & 1 Car Garage ( Total 4 Car Parking's ). Freshly Painted, New Porcelain Floor (2023), New kitchen (2023), 3 Washrooms Upgraded (2024). Close To All The Amenities, Shopping, Lisgar & Meadowvale Go Train Station, Parks, School's, Public Transport & Much More. (id:53661)
11 Caversham Drive
Brampton, Ontario
Welcome to this stunning and luxurious 4+2 bedroom home with 2,114 sqft, designed for those who appreciate the finer things in life. With an expansive layout, this residence offers the perfect blend of elegance and comfort. The grand separate living room with soaring ceilings, combined with a formal dining room and a spacious family room featuring a gas fireplace, creates a warm and inviting atmosphere. The upgraded kitchen is a chefs dream, showcasing quartz countertops, a beautiful backsplash, and high-end stainless steel appliances, all complemented by a formal breakfast area. The master suite includes a spa-like 4-piece ensuite with an oval tub and separate shower, ensuring a private retreat within your own home. With 4 parking spaces and a separate entrance to a 2-bedroom basement, this property offers both privacy and versatility. Located in a high-demand, family-friendly neighborhood, you're close to schools, parks, shopping, and all the best amenities the area has to offer. This home is truly a rare find don't miss out on the opportunity to experience luxurious living in a prime location! (id:53661)
78b - 5305 Glen Erin Drive
Mississauga, Ontario
*See 3D Tour* Updated Townhome in a Great Erin Mills Location! This bright and spacious home offers engineered hardwood floors throughout, The open-concept living and dining rooms feature pot lights, and the dining room walks out to a beautiful backyard with open space, perfect for relaxing or entertaining. Updated kitchen (2025) With S/S appliances, Quartz Countertop & Backsplash. The primary bedroom is larger than most in the complex, with a W/I closet and 4-piece semi-ensuite. New bathroom vanities (2025). Roof, windows, Snow Removal and lawn care are covered by the maintenance fee. Enjoy the outdoor pool in this family-friendly community. Walk to Erin Mills Town Centre, Cineplex, Walmart, Erin Meadows Library & Community Centre. Great schools nearby: Middlebury, Divine Mercy, John Fraser, and St. Aloysius Gonzaga. Only minutes to Credit Valley Hospital, GO Station, GO Bus Terminal, Hwy 403. A wonderful home in a very convenient neighbourhood! (id:53661)
1514 - 541 Blackthorn Avenue
Toronto, Ontario
Large 1 Bedroom Condo, with great unblocked balcony views of the west end. Steps to the new Eglinton Crosstown station, Portuguese bakery, Bank, Grocery Store. Unit includes one parking spot. Coin Operated Laundry in common area. BBQ area, Tennis Court and outdoor Pool. Pets Restricted per Condo. Landlord will include 1 window AC unit. (id:53661)
40 Octillo Boulevard
Brampton, Ontario
Detached 4+1 bedroom, 4 washroom home in the highly desirable Sandringham-Wellington community, featuring a newly finished family legal basement , carpet-free floors, pot lights, fresh paint, separate family and living rooms, a walkout to the deck, a stainless steel insulated garage door, and no rental items. Situated on a premium ravine lot, this home offers beautiful views and extra privacy. Conveniently located near Highway 410, Trinity Common Mall, transit, and Brampton Civic Hospital. (id:53661)
(Upper Level) - 3134 Southwind Road
Mississauga, Ontario
For Lease 3134 Southwind Road, Mississauga Located in the heart of the highly sought-after Churchill Meadows community, this beautifully maintained, carpet-free home is now available for lease. Ideal for a responsible, non-smoking family, this property offers modern finishes, thoughtful design, and a prime location for convenient and comfortable living.This spacious home features 4 bathrooms throughout, including 2 private ensuites on the upper level, offering privacy and flexibility for growing families. The main floor features rich hardwood flooring, while the upper level is finished with durable laminate, making the home entirely carpet-free a great choice for easy cleaning and allergy reduction.The modern kitchen is a standout, featuring high-end Jenn-Air stainless steel appliances, luxurious Cambria quartz countertops, a stylish backsplash, and a functional island, perfect for daily use and entertaining guests.Enjoy a low-maintenance lifestyle thanks to the stamped concrete driveway and backyard, reducing upkeep while adding curb appeal and elegance. The backyard also includes a gazebo, offering a comfortable outdoor space for family gatherings, barbecues, or entertaining friends & family without the hassle of lawn maintenance.This home is just minutes from Highways 403 and 401, making commuting quick and convenient. Families will appreciate its location near top-rated public, Catholic, and private schools, all within close reach. In addition, the home is steps away from parks, walking trails, places of worship, and daily conveniences.Situated in Churchill Meadows, one of Mississauga's most family-friendly and vibrant communities, this home offers the best in suburban living with a welcoming atmosphere, excellent schools, and modern infrastructure.If you're a AAA tenant with strong credit, stable income, and are seeking a non-smoking home, this well-appointed property may be the perfect fit. Need 24 hrs notice for all the showings as property is tenanted. (id:53661)
82 Seascape Crescent
Brampton, Ontario
Aprx 2600 Sq Ft!! Fully Renovated & Freshly Painted House With Aprx $150K Spent On All The Quality Upgrades. Comes With Finished Basement With Separate Entrance. Main Floor Features Separate Family Room, Sep Living & Sep Dining Room. Fully Upgraded Kitchen With Quartz Countertop, New S/S Appliances. Harwood Floor Throughout. Pot Lights On The Main Floor & Outside The House. Second Floor Offers 4 Good Size Bedrooms. Master Bedroom with 5 Pc Ensuite Bath & Walk-in Closet. Finished Basement Comes With 2 Bedrooms, Kitchen & Full Washroom. Separate Laundry In The Basement. Entirely Upgraded House With New AC & New Furnace, Stamped Concrete Driveway, Concrete In The Backyard. Seller Is Willing To Make Third Washroom Before Closing As Per Builder Plan. (id:53661)
60 Sugarhill Drive
Brampton, Ontario
Welcome to this stunning, move-in ready 3+1 bedroom, 4-bath detached home nestled in the heart of Fletcher's Meadow. This beautifully upgraded property offers exceptional living space, style, and functionality perfect for families of all sizes. Step into a bright and modern main floor featuring 24" x 24" porcelain tiles, pot lights, hardwood flooring throughout, and large windows that fill the home with natural light. Beautifully upgraded eat-in kitchen boasts stainless steel appliances, quartz countertops, and a sleek backsplash making it ideal for cooking and entertaining. Upstairs, the spacious primary bedroom includes a walk-in closet and a luxurious 4-piece ensuite with a soaker tub and a modern stand-up shower with custom shower panel. Two additional bedrooms and another full bath completes the upper level. The fully finished basement adds incredible value with a large recreation room, wet bar, additional bedroom, and full bath perfect for guests and entertainment. Enjoy the outdoors in the fully fenced backyard with a concrete patio, gazebo, and garden shed a private oasis for summer gatherings. The extended driveway fits 4 cars offering ample parking for large families or guests and there is a convenient entrance to the garage from inside, providing added comfort. This home combines modern upgrades with family-friendly features in a fantastic location close to parks, schools, transit, and shopping. Don't miss out this gem wont last long! (id:53661)
65 Ashwood Crescent
Brampton, Ontario
Welcome to 65 Ashwood Crescent, a beautifully updated bungalow nestled in a highly desirable, family-friendly neighbourhood near Bramalea and Steeles. This turnkey home offers the perfect blend of comfort, functionality, and investment potential all in a location thats second to none. Enjoy unmatched convenience and connectivity across the GTA, with Highways 410 and 407 just minutes away, Bramalea GO Station within walking distance, and close proximity to Bramalea City Centre, top-rated schools, scenic parks, and everyday amenities.Inside, you'll be welcomed by a bright, spacious layout that includes a warm and inviting family room, a generous dining area, and a large, modern kitchen perfect for everyday living and entertaining. The home offers three well-sized bedrooms on the main level and an additional bedroom on the lower level, providing plenty of space for families of all sizes. You'll also find two fully renovated, contemporary bathrooms. With a thoughtfully updated interior designed for modern comfort, this home delivers the perfect balance of style and functionality whether you're hosting guests or enjoying a quiet evening at home.A separate side entrance adds flexibility for a potential basement apartment or in-law suite ideal for multigenerational living or rental income.Step outside to a large, private backyard, perfect for outdoor entertaining, children's playtime, or simply unwinding in a peaceful, natural setting. The private driveway and attached garage provide parking for up to 9 vehicles - a rare and valuable feature in this neighbourhood. (id:53661)
62 Laurelcrest Street
Brampton, Ontario
Welcome to this show-stopping property that truly has it all backing onto serene Parr Lake and siding onto lush parkland, offering exceptional privacy with mature trees and no neighbors behind. Enjoy the breathtaking, Muskoka-like setting right from your oversized deck, perfect for relaxing or entertaining. Inside, you'll find strip hardwood flooring throughout and a bright, cheerful layout. The main level features an open-concept living and dining area with pot lights and elegant crown molding, flowing seamlessly into a cozy family room. The modern eat-in kitchen boasts a sunny breakfast area and a walkout to the deck. Upstairs, a grand oak staircase leads to four spacious bedrooms, including a primary suite with a 6-piece ensuite and walk-in closet. A stylish 4-piece guest bathroom serves the additional bedrooms. The legal 2-bedroom basement apartment, registered with the city and featuring a separate entrance, is perfect for rental income or multi-generational living. Additional highlights :Pot lights throughout Legal 2-bedroom basement apartment great rental potential! Huge driveway with 4-car parking Located in a highly desirable, tranquil neighborhood This one is a rare gem don't miss your chance to own a slice of lakeside paradise! (id:53661)
48 Agava Crescent
Brampton, Ontario
A Beautiful 3 Story Townhome For Lease 1720 Sq Ft. Immediate Possession As The Property Is Vacant. Upgraded Cabinets, Walk-Out To Deck, Stainless Steel Appliances, Granite Countertop In Kitchen. Laundry On Ground Level. Lots Of Upgrades To List. (id:53661)
905 Islington Avenue
Toronto, Ontario
Opportunity to share with 2 families. Includes: 2 Kitchens, 2 Laundry Rooms, 2 Separate Entrances. Renovated top to bottom. Private Drive for 3 cars, PLUS 1.5 Detached Garage. Entry Closet in Foyer. Large Window in Living Room. Warm Hue Wood Plank Floors Throughout. A Bright Modern Esthetic Welcomes You. White Kitchen, S/S Appliances, Quartz Counters, A Picture Window Shines Into A Deep Double Sink. Backyard Door Access to the Porch For Easy BBQ Access. The Bedrooms Have Full Size Windows and Closets. New Pot Light System Throughout. Basement: Is Accessible from Backyard Door Foyer. Take the Wood Staircase, Enter Into the Kitchen For Easy Grocery Drop Off. Plenty of White Cabinetry for All the Essentials, Quartz Counters, Window Over Deep Sink, A Breakfast Nook and Living Rm With Low Window. 2 more Bedrooms with a Closet and Even a Separate Linen Closet Off Bathroom. The 2nd Laundry has Side by Side Appliances. 2024 Full Size Samsung Washing Machine and a Deep Laundry Sink Next To The Dryer. A Storage Nook Abuts the Laundry Rm. 2024 Lennox High Eff. Furnace and Air Conditioner. The Grassy Backyard Has Cedars Along the North Side For Privacy. A Perfect Location to Access the Highway in Either Direction or Subway Up the Street. Walk to Shops: No Frills, Costco, IKEA, and the Vibrant Restaurant Community Sprawl Along the Queensway. A Short Walk to the Brand New Holy Angels School or Norseman Community. Come Take a Look Inside. OPEN HOUSE Sat June 21 2-4 PM. (id:53661)
35 Darras Court
Brampton, Ontario
Welcome to spacious and well-maintained 4 bedroom, 2-bathroom condo townhouse with unique Multi-Level Design in a well maintained complex in Brampton. The Living room opens to an enclosed backyard, perfect for outdoor enjoyment, bright dining and kitchen areas create an inviting atmosphere. The upper floor boasts four generously sized bedrooms and a full bathroom, while the finished basement adds valuable recreational area. Conveniently located near Schools, Shopping, Parks, Community Centre And Public Transit. This home offers the perfect blend of style, space, and accessibility. (id:53661)
110 Elgin Drive
Brampton, Ontario
Welcome to this well-maintained 4-bedroom, 3-bathroom family home located in the desirable Ambro Heights community of Brampton South. Thoughtfully designed with family living in mind, this home is ready for you to move in and enjoy. The spacious front vestibule offers plenty of room for the whole family to comfortably remove boots and coats no more crowded entrances! Inside, the main level features gorgeous Brazilian cherry hardwood floors, adding warmth and sophistication throughout the living and dining areas. The basement recreation room provides versatile space for a home office, gym, playroom, or guest accommodations. Step outside into your private backyard retreat, perfect for summer barbecues, family gatherings, or simply relaxing at the end of the day. Conveniently located just minutes from schools, parks, shopping, and transit, this home offers both comfort and everyday convenience. A perfect place to grow and create lasting memories. Parking - 1 space inside the garage, 2 spaces on the driveway. (id:53661)
20 Homeland Court
Brampton, Ontario
Still haven't found what you're looking for? Then get ready to fall in love with this 3 bedroom, 2 bath home in Brampton's idyllic Central Park neighbourhood. Tucked in on a quiet cul-de-sac this home offers the perfect blend of convenience and comfort. Centrally located near schools, amenities, and public transit, its an ideal spot for families and professionals alike. Imagine starting your day in a stunning new kitchen, designed with modern finishes that make cooking a pleasure. Picture hosting friends in the open dining area that flows seamlessly onto the deck perfect for summer BBQs and evening gatherings. The fenced backyard offers a private retreat, ideal for relaxing or playing with the kids. The fresh paint and new flooring throughout the main level and primary bedroom make it move-in ready, so you can focus on what really matters building memories. The partially finished basement provides flexible space for guests, a home office, or a cozy retreat. Less than 5 a minute walk to Hanover Public School, 10 minute walk to Lester B Pearson Elementary School, and 30 minute walk to North Park SS. This home truly has it all. Don't miss the chance to make it your own! (id:53661)
610 - 30 Elm Drive
Mississauga, Ontario
Welcome to the new norm of extravagance living in Edge Pinnacle 2 situated in the core of the City!Elegant 2 bed 2 shower corner unit highlights smooth 9 ft roof, a lot of regular light, Approx 750 sq ft of living area. It has a beautiful modern kitchen with centre island, Quartz quartz countertop, ceramic backsplash, completely coordinated first class appliances, Premium laminate flooring all through. Essential room with an extravagant 4 pc ensuite,washroom. Advantageous in-suite clothing. Smooth and current completions throughout.24-hour concierge service for added true serenity. Condo fees include: water, cooling and heating, unlimited access to the internet. Hydro separate meter. if you are a Shopping fanatic square one mall is just steps away Public Travel , many retail shops and cafes, Library, YMCA, Sheridan College, that's only the tip of the iceberg! easy access to highways: 401, 403, 407, 410, QEW. **** Additional items **** Conveniences: Exquisite Party Space for engaging loved ones, Cutting edge Rec center and Yoga Studio, In vogue WiFi Parlor, Games room, Theater/Media room, Housetop Patio with chimney, Extravagance Visitor Suites. (id:53661)
101 - 515 Lakeshore Road E
Mississauga, Ontario
Exciting Opportunity to Own the Renowned "Coffee Culture" Franchise in Coveted Lakeview, Mississauga!* Can not be changed to any other business. Located in a prime, high-traffic strip plaza, this turnkey operation offers a beautifully designed, modern European-style caf experience. Featuring a warm and inviting atmosphere, the space is well-equipped to serve premium coffee, delectable sweets, fresh sandwiches, and wraps. Highlights include:- *60 seats* in a chic interior setting.- *Ample parking* for convenience.- Training provided by the franchise head office.- Attractive rent and a long-term lease for stability. Dont miss out on this high-end caf opportunity in one of Mississauga's most desirable areas! (id:53661)
3366 Muskoka Street
Severn, Ontario
What a wonderful place to call home! This beautifully updated 3 Bedroom/3 Bathroom home has been completely transformed. Striped down, reinsulated and upgraded throughout. Bright & welcoming this open concept layout is perfect for family living. Get spoiled in the kitchen with plenty of cupboards, great lighting and a window at the sink. Just off the kitchen a flexible bonus room works well as a playroom, sunroom, or could be a cozy sitting room So many options to make it your own! Upstairs, the primary suite includes a walk in closet, large walk-in shower and space-saving laundry tucked right into the ensuite. Pull down the attic stairs to find a charming loft, finished in tongue and groove pine - ideal for a home office, craft room and/or a reading nook. An intriguing secret room. Hidden storage lines both sides. Out back, the huge yard is perfect for gardening, lawn games, or evenings by the fire roasting s'mores. There's space to expand the raised bed gardens or just relax under the stars. Step out front door to a large deck nestled behind trees, offering privacy for your morning coffee or summer BBQ's All this is just steps from Washago's delightful downtown. Stroll to the bakery for fresh pastries, browse the local shops, or enjoy dinner at one of the friendly local restaurants. Outdoor enthusiasts will appreciate the quick access to Centennial Park, Lake St. George Golf club, and the northern part of Lake Couchiching with access to the Trent-Severn Waterway or paddling the Green & Black Rivers. Come & have a look at this amazing home and imagine your story unfolding here! (id:53661)
Upper Unit - 33 Olympic Gate
Barrie, Ontario
Welcome to this beautiful and spacious modern detached home located in the sought-after southwest Barrie neighbourhood! Easy access to HWY 400, Go Station, and public transit. Minutes away from shopping, community centre, and other amenities. Utilities, Wi-Fi, 2 garage parking plus 2 driveway tandem parking are included. Rental application, photo ID, first & last, full credit report, employment & reference letters, pay stub please. (id:53661)
78 Gibbard Crescent
Collingwood, Ontario
Top 5 Reasons You Will Love This Home: 1) Enjoy 1,675 square feet of stylish living space in this thoughtfully updated four bedroom, two bathroom home, where quality finishes shine and include elegant marble tiles and modern vinyl flooring throughout the main living areas 2) The show-stopping kitchen features luxurious quartz countertops, a large island for meal prep or casual dining, and stainless-steel appliances, all while seamlessly connecting to the bright living and dining rooms, perfect for entertaining 3) The main level offers three spacious bedrooms and a beautifully renovated bathroom with a large walk-in shower and sleek sliding glass doors, along with the basement complete with new vinyl flooring, adding flexibility with a cozy family room warmed by a gas fireplace, a fourth bedroom, a powder room, and a laundry area 4) Step outside to a large, fully fenced backyard with fresh sod, a garden shed, plenty of space to relax or play, and an attached garage adding extra storage and year-round convenience 5) Located in a quiet, family-oriented neighbourhood close to schools, trails, restaurants, and shopping, with easy access to Blue Mountain and Wasaga Beach; enjoy peace of mind with a new furnace, central air, and hot water tank, all owned and installed in 2020 1,080above grade sq.ft. plus a finished basement. Visit our website for more detailed information. *Please note some images have been virtually staged to show the potential of the home. (id:53661)
17 Glenview Avenue
Springwater, Ontario
Welcome to 17 Glenview Ave. Discover a backyard many only dream about! This charming raised bungalow boasts 2 bedrooms & 2 bathrooms, nestled in a peaceful neighbourhood. Enchanting gardens, a tranquil pond & a gazebo creates an idyllic oasis to relax in your own private space. The spacious deck invites you to entertain and there is a gas hookup for the BBQ. Perennials Galore blooming to have colour the whole season. A bright kitchen features under mount lighting, a lovely view from the kitchen sink and a big island to gather round. Separate dining area & sliding patio doors open to the beautiful haven outside. Hardwood floors & a bow window enhance this home. Everything is convenient for main floor living. The 3rd bedroom was converted to a huge laundry/exercise room. Entertain on the lower level family room, wet bar, cozy fireplace and large windows. This fireplace heated the house during the ice storm. Family Room on one side and on the other side partially separated by the stair well is a rec room or could be used as an office/crafting/play room. Easily adaptable for a future bedroom or two. Vinyl flooring on this level. A den/mudroom/ office/hobby/separate tv room, connects with a door to the garage. Bring your groceries in without getting cold or wet ensuring practical comfortable living. Next is a large storage/utility room. Tons of storage space & it's bright. There is another little storage area off the family room, Let's talk about the garage. It is an oversized single car garage- extra deep with an entrance to the basement. The man door at the back the garage opens conveniently to the back yard. In the garage don't miss the hook up for a natural gas heater with chimney already in place. There is so much to enjoy about this home & property. Only a few minutes from golfing, skiing, & amenities in Barrie, Wasaga Beach & Midland. Schools & shops & bakery, coffee all in walking distance. Book for your showing now. (id:53661)
7777 Weston Road
Vaughan, Ontario
Prime Commercial Unit for Rent in Woodbridge 679 sqft with Modern Amenities! Discover this exceptional 679 sqft commercial unit, perfectly situated in the vibrant community of Woodbridge, Ontario. Boasting a bright and contemporary design, this space offers an ideal environment for a variety of business needs. The unit features large windows that flood the space with natural light, creating an inviting and productive atmosphere. A sleek, modern kitchen area is thoughtfully designed with white cabinetry, a sink, and ample counter space, all elegantly separated by a stylish glass partition perfect for breaks, preparing refreshments, or casual meetings. The spacious and versatile open-concept layout allows for flexible configurations to suit your specific business requirements, whether you envision a collaborative workspace, a creative studio, or professional offices. The unit is finished with attractive, light-toned flooring and a modern ceiling design with contemporary lighting. Located in a desirable area of Woodbridge, this unit offers convenience and accessibility. Don't miss this opportunity to establish your business in a dynamic and well-appointed space! (id:53661)





