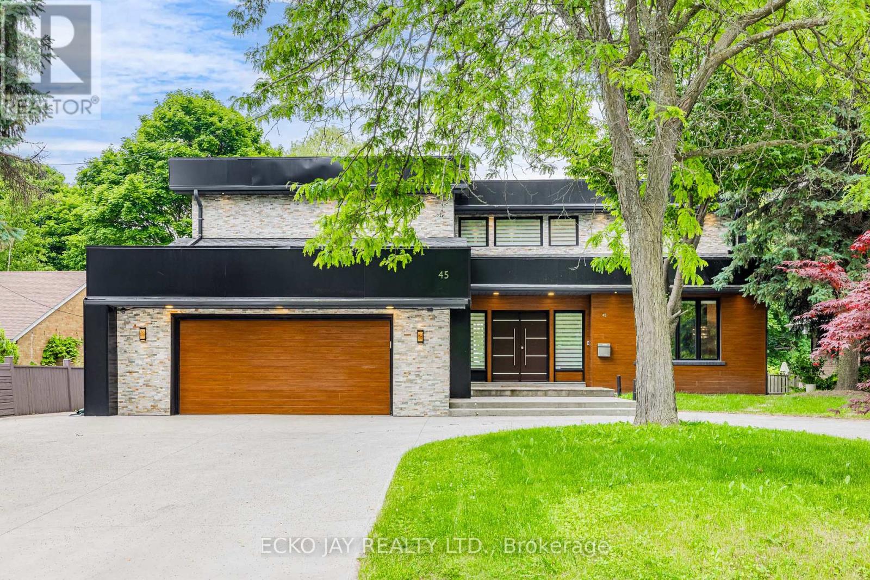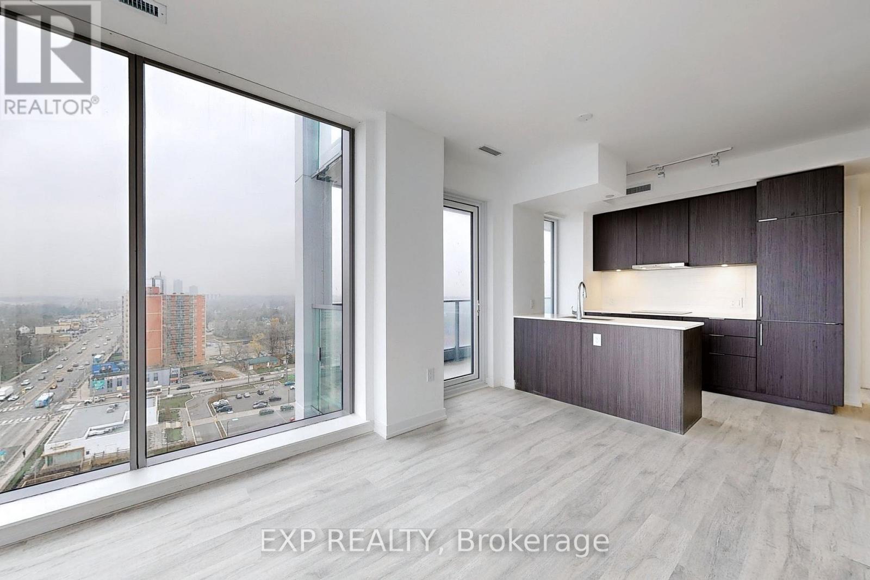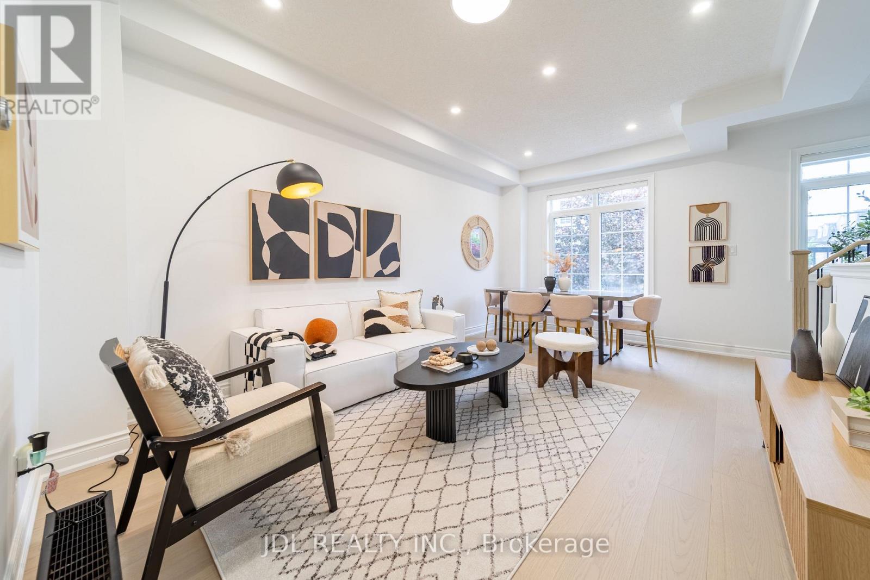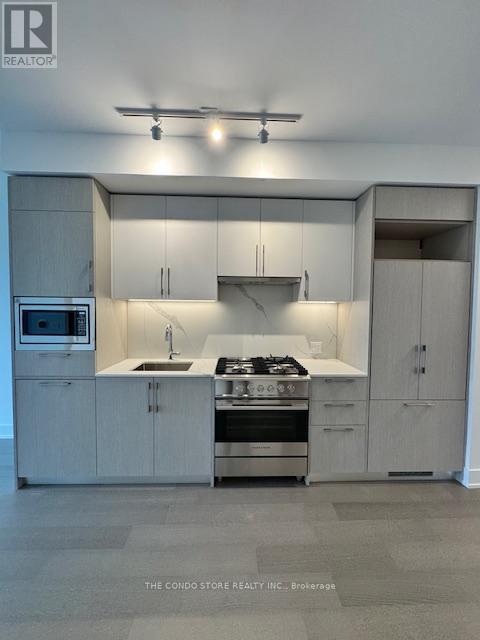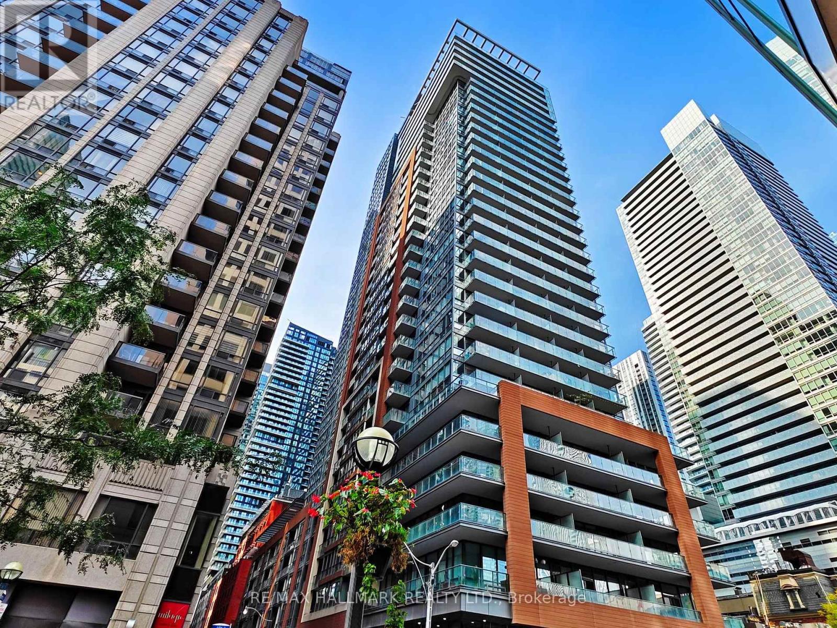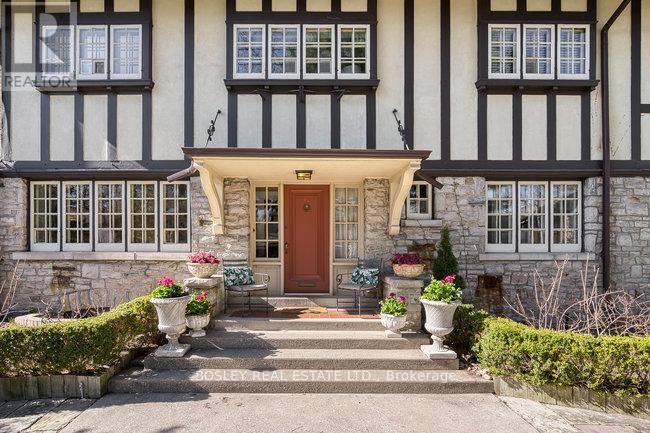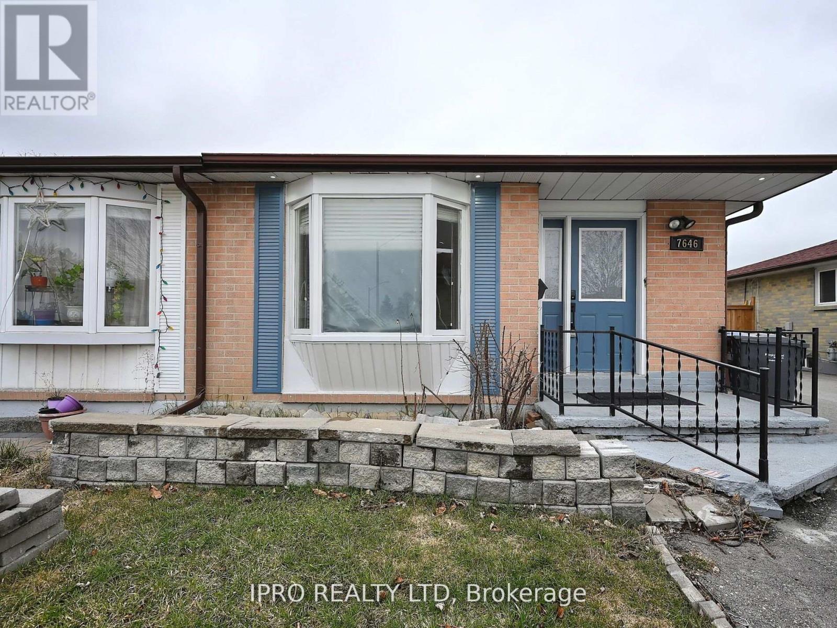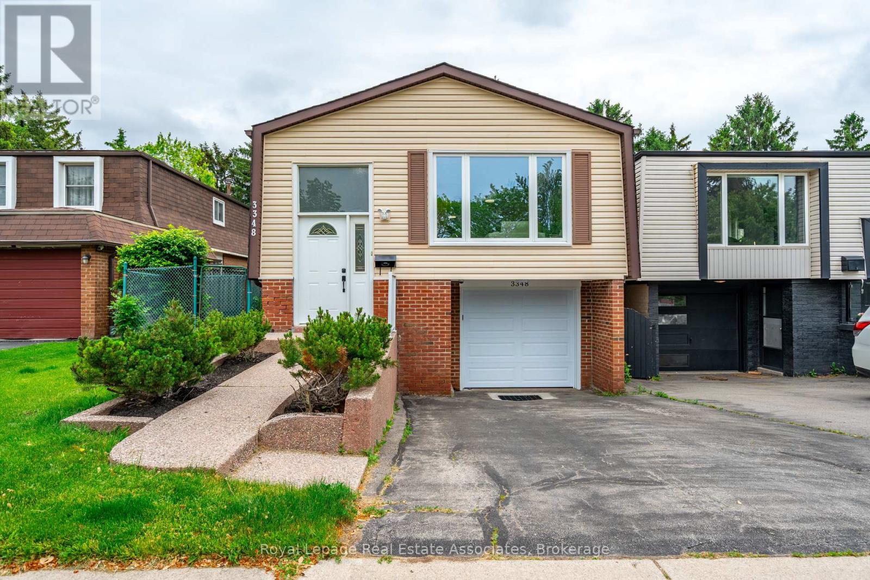45 Broadleaf Road
Toronto, Ontario
Country Living with Contemporary Elegance. Experience the best of both worlds in this beautifully designed executive residence, ideally situated at the end of a prestigious cul-de-sac and overlooking a breathtaking ravine. Enjoy panoramic views through all four seasons from the comfort of this serene and private setting. This exceptional home with exquisite and extensive recent renovations, features 3,300 sq ft of luxurious living space, plus a bright, walk-out lower level designed for entertaining and relaxation. Step outside to a two-tier deck, expansive patio, and a spacious gazebo - all offering unobstructed views of the peaceful natural surroundings. The lovely gazebo with electricity and a skylight provides an idyllic spot to relax or entertain. The walk-out level boasts a second stunning kitchen and a recreation room with walk-out access that leads to a charming patio nestled in the garden, offering a picturesque and tranquil outdoor experience. This level also includes a bar area, play/media room, guest bedroom, sauna, and more - perfect for extended family or hosting in style. The homes exterior is primarily finished in brick and stone, with minimal wood accents at the front, for a clean, modern look. Additional highlights include a double garage, a large circular driveway with parking for at least 7 vehicles, 3 fireplaces, sauna, 3 ensuites, 3 skylights, potential nanny/in-law suite, home office and more! This home effortlessly blends contemporary sophistication with the tranquility of nature. O-H Sat/Sun, Jun 28th/29th, 2-4 p.m. (id:53661)
2804 - 10 Inn On The Park Road
Toronto, Ontario
BRAND NEW CHATEAU at AUBERGE ON THE PARK, THIS LUXURIOUS UNIT, COMES WITH TOP OF THE LINE FINISHINGS, LAMINATE FLOOR THROUGHOUT, UNOBSTRUCTED PANORAMIC NE VIEW, OVERLOOKING THE LESLIE PARK, 9 FOOT CEiLING, WRAP AROUND BALCONY. STEPS AWAY TO THE NEW Crosstown LRT(September/2025), DVP, SHOPPING, Costco, PARK, restaurants, and more. Tenant pay utilities: Hydro, Hot Water, Heat and CAC, Tenant insurance of 2M liability and $300 key deposit. (id:53661)
2 - 6 Wellesley Place
Toronto, Ontario
Rare opportunity to live in the coveted and exclusive Massey Estates Gated Community townhomes. A private and intimate mews in a fantastic downtown location. Open plan main floor is perfect for entertaining, granite counters, lots of cupboards and breakfast bar. Large primary bedroom with custom closets, walk in closet and 4 piece en-suite bathroom. Third floor features a second bedroom with a 4 piece bathroom and a open concept den (No Door)that is perfect as a home office. Large private tree top terrace is great way to spend those hot summer evenings with friends. There is a gas hook up for the BBQ. Incredible location walking distance to TTC, stores, restaurants - direct private access to the Keg Mansion from complex, shopping, and a quick walk to Bloor street. (id:53661)
1605 - 33 Harbour Square
Toronto, Ontario
Welcome to this elegant south east facing suite with unobstructed views over the Toronto Islands, east harbour & beyond. Featuring a total renovation in 2019 using top grade materials, this home has 3 full-sized bedrooms oriented towards Centre Island & western harbour. An open concept living & dining area enjoys forever vistas through floor to ceiling windows, bathing them with natural light. For those who love to cook, kitchen offers high end stainless steel Bosch appliances, incl induction cooktop, convection microwave/oven wall-mounted combo, beautiful quartz countertops & backsplash, & lots of cupboards. Primary bedroom features a walk-through closet & ensuite washroom, exquisitely constructed with the finest finishes & remote controlled bidet. A 2-pc washroom on the main level has a stacked Bosch washer&dryer. Lighting & electrics, including remote controlled window shades, are modern & energy efficient. Materials chosen carry forward the original architecture, & luxurious personal touches await the most discerning buyer. Wide plank hardwood flooring & classic millwork throughout each level creates a luxurious & comfortable aesthetic. Each room has its own heating & cooling. Unit comes with parking space & locker. Building offers 24-hour concierge service & parcel room. Harbour Square will soon celebrate its 50 year anniversary as one of Queen's Quay's most iconic addresses. Ongoing upgrades to the building's common elements ensure that it will be in vogue for the next 50. Quality living fits perfectly with the sense of awe you experience from the view over the lake. In the building, there's a full Gym, Squash courts, Snooker & Table Tennis, hobby room, & Library. Head to the beautiful salt water pool & relax in the sauna while you're at it! This wonderful facility has an awesome view from the 35th floor & is a great spot to unwind. The Roof Garden provides BBQs & seating for you & your guests. (id:53661)
1616 - 705 King Street W
Toronto, Ontario
Spacious King West Condo for Lease - Nearly 1200 Sq Ft of Downtown Living! Welcome to this rare oversized condo in the heart of King West! Boasting nearly 1,200 square feet, this bright and beautifully laid-out unit offers the space of a house with the convenience of downtown living. Step inside to a large tiled foyer with a double-door closet. The unit features an additional bonus in-unit storage room AND additional condo storage locker. The open-concept living and dining area features a cozy wood-burning fireplace and flows effortlessly into the modern kitchen; complete with stone countertops, stainless steel appliances, abundant prep space, and smart storage. Perfect for entertaining! Both bedrooms are generously sized, each with floor-to-ceiling windows and oversized closets ideal for anyone needing extra space. The +1 room functions beautifully as a light-filled home office or study, tucked away for privacy and focus. The 4-piece bathroom includes a shower/tub combo and large stone-topped vanity with ample storage. With dedicated underground parking, there is no more winter scraping or parking hassles. Located at King & Bathurst, you're surrounded by some of the city's best restaurants, cafes, and nightlife. Enjoy a stroll to Trinity Bellwoods Park or head over to Stanley Park for tennis, swimming, or dog walks. TTC is literally at your doorstep, making commuting a breeze, or walk to work! Bonus: All utilities except hydro are included - internet included too! Building amenities: 24-hr security, indoor and outdoor pools, hot tub, gym, sauna, guest parking, and more. Laundry is located on the same floor for convenience. If space, light, and lifestyle are at the top of your list, this one is not to be missed. Welcome home! (id:53661)
200 Seaton Street
Toronto, Ontario
A rare 3-storey semi in the heart of South Cabbagetown, set on an exceptionally deep 160-ft lotwith a lush, landscaped backyard oasis and 2-car laneway parking. This enchanting home blends nearly 3,000 sq ft of classic charm with thoughtful modern upgrades. Highlights include three fireplaces, multiple skylights, and three distinct outdoor spaces including expansive 2nd and 3rd-floor terraces. The entire 3rd floor is dedicated to a luxurious primary suite featuring double walk-in closets, a spa-like 5-piece ensuite with a skylit shower, deep soaker tub, andwalk-out to a private upper terrace. The 2nd level offers a massive family room (with wet barand fireplace) that could easily convert to a 4th bedroom, plus two additional bedrooms and a renovated 5-piece bathroom. On the main floor, youll find elegant living and dining areas, aflexible office or guest bedroom, a full 3-piece bath with laundry, and a stunning eat-in kitchen with a sun-filled breakfast nook, fireplace, and backlit gold leaf dome skylight opening directly to the garden. Unfinished basement provides abundant storage and excellent potential.Steps to the best of Cabbagetown, including Parliament Street shops, top schools, transit, U ofT, and TMU. A perfect blend of character, space, and location urban living at its finest. (id:53661)
1612 - 70 Roehampton Avenue
Toronto, Ontario
A bright and stylish 1 + Den suite 647 sq at "The Republic" by Tridel located in the heart of Midtown Toronto at Yonge and Eglinton. 9-foot ceilings bright unobstructed East view. Functional layout with open concept, living and dining rooms combined, Kitchen with centre island and quartz countertop, stainless steel appliances. Large Bedroom with closet, 4pc bathroom. Den could be used as home office. Very well managed building with low maintenance fees, world-class amenities including Indoor pool, spin room, weights, yoga, steam room, BBQ area and sun-deck. 24- Hour concierge, bike storage and visitor parking. Just steps to the subway shopping centres, restaurants and top public and private schools. (id:53661)
709 - 181 Sterling Road
Toronto, Ontario
Discover luxurious urban living in this beautifully designed 1-Bedroom suite with a spacious balcony offering stunning views of Downtown Toronto. Located in vibrant Sterling Junction, this sunlit unit features floor-to-ceiling windows, 9-ft ceilings, quartz countertops, built-in appliances, and stylish laminate flooring. Perfect for professionals, it offers top-tier amenities including a wellness center, yoga studio, and rooftop terrace. With a perfect transit score and trendy shops and cafes nearby, this is city living at its finest. (id:53661)
1409 - 7 Golden Lion Hts Avenue
Toronto, Ontario
Welcome to this stunning modern corner suite at M2M Condos, perfectly situated at the intersection of Yonge and Finch in the dynamic heart of North York. From the moment you enter the sleek, contemporary foyer, you're greeted by a thoughtfully crafted open-concept layout that seamlessly merges sophistication and practicality. The living space is bathed in natural light, courtesy of floor to ceiling windows with custom window coverings that offer breathtaking northwest-facing panoramic views of the city skyline. Enjoy not one, but two private balconies one flowing from the living room, ideal for evening cocktails under the stars, and another exclusive to the primary bedroom, the perfect retreat for peaceful sunrises with your morning coffee. The primary suite is a private haven, featuring a spa-inspired 4-piece ensuite designed for ultimate relaxation. At the heart of the home, the chefs kitchen is a masterpiece of form and function, boasting sleek modern appliances, stone countertops, and clean lines that invite both culinary creativity and casual conversation. A generously sized laundry area with extra storage ensures day-to-day ease and organization. Step outside and discover everything at your doorstep just minutes from Finch Station, top-ranked schools, lush parks, and an array of shopping and dining options. Plus, the M2M community offers integrated green spaces, retail, and lifestyle amenities, all designed for the way you live today. With one parking space and locker included, this residence is more than move-in ready, a lifestyle upgrade waiting to happen. (id:53661)
902 - 25 Holly Street
Toronto, Ontario
Welcome to One-year-old Plaza Condo! Experience the sophistication of a one-bedroom + Den (can be used as a second bedroom or office), 2-bathroom over 700 sqft located in the vibrant heart of Midtown Toronto! . The modern kitchen features quartz countertops, a stylish ceramic backsplash, and top-of-the-line appliances. Large windows flood the space with natural light, while 9-foot ceilings enhance the sense of spaciousness. Conveniently located just steps away from the TTC Yonge Line and the Eglinton Crosstown LRT, you will have unparalleled access to all the city offers. The apartment includes full-size appliances, such as a sleek stainless steel refrigerator, cooktop stove, oven, built-in microwave, and a contemporary hood fan. Additional features include a dishwasher, an in-unit washer, and a dryer for your comfor (id:53661)
51 Routliffe Lane
Toronto, Ontario
Fully renovated and move-in ready, this residence is situated in the vibrant and sought-after community of North York. Featuring a modern minimalist design, this bright and spacious south-north facing unit offers nearly 2,000 sq. ft. of thoughtfully planned living space, filled with abundant natural sunlight on every level. The open-concept living and dining area showcases 9-ft ceilings. The sunlit eat-in kitchen overlooks a private, tranquil backyard and has been fully upgraded with clean white cabinetry and brand-new quartz countertops, offering a fresh and timeless aesthetic. The home is finished with light-toned engineered hardwood flooring, and the stairs and railings have all been newly replaced, contributing to a cohesive and modern feel. The main floor powder room features a sleek floating vanity, while the second-floor bathroom has been fully renovated with large-format glossy tiles, a floating vanity with an LED mirror, and a glass-enclosed shower creating a bright and refined space. The primary ensuite is a luxurious retreat, complete with a freestanding bathtub, double floating vanities, dual LED mirrors, and recessed spotlights for enhanced brightness and comfort. The four-bedroom layout includes well-proportioned bedrooms, a convenient second-floor laundry room, and a versatile third-floor family room or home office also suitable as a fourth bedroom with private balcony access. Stylish comfort and exceptional attention to detail are evident throughout. Located just steps from the Edithvale Community Centre, parks, shops, restaurants, and transit, this home offers a rare blend of modern design, everyday practicality, and urban convenience. (id:53661)
615 - 55 Ontario Street
Toronto, Ontario
Beautiful Junior One Bedroom Suite With Soaring 9 Ft High Ceilings. Open Concept Living Area. Gas Cook-Top, Quartz Counter-Tops, Ultra Modern Finishes. Building Amenities Include: Outdoor Pool, Gym, Party Room. (id:53661)
804 - 2 Teagarden Court
Toronto, Ontario
Brand new never lived before. Unobstructive North East view with large balcony. Step to Bayview Village for shopping, entertainment, restaurants, Social gathering and more. Mins to the TTC, Bus Stop, HWY 401, High end finishing w/stainless Steel appliances, B/I oven. Quartz counter top with subway tile back splashes. Unit offers 9' ceiling, large sized bedroom with a walk in closet and picture window bring lots of natural lights to the unit. Good sized the bathroom with 4pcs. Entire unit has carpet free. It is a small building, quiet, nice testy setting meeting area, with Gym and Yoga studio. Cross street from the building is Bayview TTC, Bus stop. Step to Major Roads. Location close to all that you need. (id:53661)
608 - 8 Manor Street W
Toronto, Ontario
The Luxurious Davisville Units are available. Come and live in this exclusive new mid-rise boutique residence in the heart of the highly sought after Yonge & Eglinton neighborhood. This brand new 1 bedroom + den suite offers a spacious open concept layout with elegant modern finishes, combining comfort and style in a vibrant urban setting. Bedroom has a walk in closet! Enjoy top-tier building amenities, including a fully equipped gym, yoga studio, pet spa, business center, rooftop lounge, and an outdoor entertaining area perfect for gatherings or quiet relaxation. Just steps from everything you need with trendy restaurants, grocery stores, boutique shops, and the subway are all minutes away. Experience luxury living with unbeatable convenience. Locker Included. No Pets/No Smoking. Includes BBQ Gas line on Terrace! (id:53661)
86 Prue Avenue
Toronto, Ontario
Discover an exceptional opportunity on Prue Ave's most coveted block. This south-facing 52' x 123' lot on a prestigious cul-de-sac offers the perfect canvas for your dream home. Alternatively, renovate the existing, well-maintained residence featuring high ceilings and an open-concept design. The above-grade lower level, with a separate side entrance and backyard walk-out, adds significant potential. Enjoy unparralleled proximity to top-rated schools, beautiful parks, and convenient public transportation (id:53661)
411 - 8 Mercer Street
Toronto, Ontario
Luxurious Condo In The Heart Of Entertainment District Off King St! 723 Sq. ft With Large Den (Den Could Be As 2nd Bedroom). Toronto's Entertainment District. Surrounded by the City's Best Restaurants, Attractions and Entertainment . Easy access to essential transit options as well as landmarks like the P.A.T.H. Steps To Ttc Bus/Subway/Rogers Centre. Perfect Location at Downtown Core Toronto for Self-Living and Investment. One Parking is Included. (id:53661)
1180 Queen Street W
Toronto, Ontario
Located directly beside the iconic Drake Hotel, this fully renovated commercial unit offers a rare opportunity in one of Toronto's most dynamic and high-traffic neighbourhoods. With approximately 1,800 sq. ft. of beautifully upgraded interior space and over $300,000 recently invested in top-to-bottom renovations, this space is ideal for food, retail, or hospitality uses. Key features include: Existing high-capacity exhaust system just connect your new hood and you're ready to operate, soaring 12+ ft ceilings for an open, airy ambiance, full basement for prep area, storage, or office use, rear exit with alley access and temporary (first-come, first-served) parking, excellent street frontage with strong foot traffic and visibility, drywall to be removed, offering flexibility for your design and operational needs. Perfect for a restaurant, café, boutique, or gallery this turn-key space is ready for your vision. (id:53661)
40 Castle Frank Crescent
Toronto, Ontario
Why Wait? Live on the Quieter Side of Castle Frank!An incredible opportunity awaits in South Rosedaleone of the largest lots available in this historic neighbourhood. Embrace the chance to own a grand piece of history: this circa-1908 home is brimming with charm and character.Featuring numerous architectural details and a generous 110-foot frontage, this stately home offers exceptional space and elegance. With 4,848 sq. ft. of above-grade living space plus an additional 1,800 sq. ft. in the lower level, theres room for multigenerational living or grand entertaining.Step inside to an elegant centre hall with soaring curved ceilings and massive bay windows that flood the home with natural light. This home also features three fully renovated bathrooms, including two with heated floors, ensuring comfort and style.While there have been extensive renovations, the discerning buyer may wish to bring their own vision and further customize this beautiful home to their preferences. The seller also has a Scavolini kitchen plan available for the buyer, offering an exciting opportunity to create a dream kitchen.Enjoy the sensational yard and landscaped grounds, home to one of the citys oldest Japanese maples. The coach house/garage provides perfect storage or the potential to convert to a studio space. Step out into your private backyard oasis, with winding pathways and vibrant perennials.This home offers great value per square foot and sits on a solid 2-foot-thick foundationtruly built like a fortress. With over 14,000 sq. ft. of lot area, this is an exceptional find. Dont miss your chance to own a unique and rare piece of South Rosedale history.A must-seecheck it out and seize this opportunity! Homes like this do not come up often-endless options here! (id:53661)
Ph06 - 9255 Jane Street
Vaughan, Ontario
Luxury Living at It's Finest! Welcome to This Elegant Fully Renovated Penthouse Condo at the Prestigious Bellaria Residence, Tower 4. Open Concept Design Begins w. Grand Entrance, Pot-lights, Crown Moulding, Designer Chandeliers, Guest Bathroom & More! Featuring 2 Expansive Bedrooms, Each w. Private Ensuite, Walk-In Closets, Custom Closet Organizers (by Lancaster Custom Cabinetry) & Drapery (Hunter Douglas in 2nd Bedroom). Both Bedrooms Overlook Private Terrace. The Gourmet Kitchen is a Masterpiece, ft a Striking Waterfall Island & Spacious Pantry. Family Room & Dining Room Lead to Private Terrace Through Sliding Doors. Bellaria Residence Isn't just Condo Living, it's a Lifestyle, Offering Meticulously Maintained Grounds, Lucious Landscaping, 24/7 Gatehouse Security, 24/7 Concierge, Reading Room, Lounge Room, Cardio Room, Yoga Room, Weights Room, Sauna, Pool, Party Room, Theatre Room, BBQ Terrace, Walking Trails & More! (id:53661)
7646 Priory Crescent
Mississauga, Ontario
This centrally located bungalow offers a rare combination of comfort, space, and income potential, making it appealing to a wide range of buyers from first-time homeowners and growing families to investors and downsizers. 1. Prime Location: With excellent access to public transit, highways, schools, shopping centers, and parks, you're never far from what matters most. Whether commuting to work, dropping kids off at school, or running errands, everything is just minutes away. 2. Spacious & Sunlit Interior: The home features three large bedrooms and an open-concept living/dining area, giving your family plenty of room to live, work, and entertain. Large windows bring in tons of natural light, creating a warm and inviting atmosphere. 3. Finished Basement Apartment: The fully finished lower level offers a versatile living space ideal for multi-generational families, a guest suite, or as a separate rental unit for extra income (id:53661)
311 Trillium Court
Melancthon, Ontario
Stunning New Detached Home on a Large Premium Ravine Pie Shaped Lot! Welcome to your dream home in one of Shelburne's most sought-after new subdivisions! This brand-new 4-bedroom Plus 2nd floor loft detached home features a premium ravine lot approx. 116' deep & 88' across back, offering breathtaking views and incredible natural light throughout. With approximately 3,096 sq. ft. of luxurious living space, this home showcases high-end upgrades and a design that blends contemporary elegance with family-friendly functionality. Key Features: Spacious Open-Concept Layout with high ceilings and large windows, Walk-Out Basement, second Floor Laundry for added convenience. Modern Gourmet Kitchen: Quartz countertops & backsplash, stainless steel appliances, chic cabinetry, and a large center Island perfect for family meals or entertaining, Porcelain Flooring, Bright & Airy Family Room with cozy gas fireplace, Elegant Primary Suite with large dressing room and walk-in closet, a spa-inspired 5-piece ensuite featuring a stunning glass shower, Spacious Bedrooms with ample storage throughout, No Sidewalk extra parking and improved curb appeal, Tarion 7-Year Warranty for peace of mind. Situated just steps from retail stores, coffee shops, the LCBO, shopping, and more, this home is ideal for professionals and growing families alike. Don't miss this opportunity to own a move-in ready luxury home in a growing and vibrant community! (id:53661)
769 Greenore Road
Mississauga, Ontario
Discover comfort and convenience in the heart of Applewood Hills, one of Mississauga's most sought-after neighbourhoods. Located on the quiet and family-friendly Greenore Road cul-de-sac, this semi-detached raised bungalow offers a spacious and private basement apartment with a ground-level entrance. This bright and well-maintained unit features large windows, two generously sized bedrooms, and an open-concept living/family area. The layout also includes a functional three-piece bathroom, in-suite washer and dryer, and a well-equipped kitchen with plenty of cabinet and counter space. Partially furnished. Enjoy the ease of access to public transit, top-rated schools, and major shopping centres all just minutes away. Dont miss this fantastic rental opportunity book your private showing today! (id:53661)
3348 Hannibal Road
Burlington, Ontario
Welcome to 3348 Hannibal Road a beautifully renovated home in Burlington's sought-after Palmer neighbourhood. This three bedroom, two bathroom property blends comfort, functionality, and versatility, making it an ideal fit for families, downsizers, or investors. Step into a bright, open-concept main floor featuring updated vinyl flooring, expansive windows, and a well-designed kitchen that flows effortlessly into the living and dining areas. The primary bedroom offers direct access to a private, tree-lined backyard perfect for quiet mornings or summer BBQs. Downstairs, the finished basement is a standout feature with above-grade windows, a spacious recreation room, full 3-piece bathroom, generous storage, and a separate front entrance offering exciting potential for an in-law suite, rental income, or private guest space. Recent upgrades include a new roof, electrical panel and HVAC system (2025). Additional features include an attached garage, private driveway, and a convenient location close to parks, schools, public transit, and community amenities. (id:53661)
34 Holley Avenue
Toronto, Ontario
The One You Have Been Waiting For! Welcome to 34 Holley Avenue. This Exquisitely Finished Bungalow Has Been Thoroughly Renovated With The Utmost Attention to Detail and Finishes. Among Toronto's Most Well-Styled Designer Homes, Enjoy Architectural Magazine Level Finishes At Every Point In This Absolutely Stunning Detached Home On A Quiet, Tree Lined Street. From Its Flowing Open Pore Plank Hardwood Flooring, Waterfall Quartz Counters, KitchenAid Appliance Suite, Striking Light Fixtures Knurled Hardware, Sconce Lighting, Adorable Entrance Foyer or Thoughtful Storage In The Adorable Laundry Suite, You Will Find Unmatched Attention to Detail In This Truly Turn-Key, Move-In Ready Home. Endless Upgrades Bring Functionality and Comfort With Its Welcoming and Practical Layout Providing Spacious Bedrooms and Gorgeous Bathrooms on Both Floors. Step Out To Your Private Backyard Oasis, An Entertainer's Dream With Multiple Luxurious Seating Areas, Large Open Grassed Area On This Oversized 33' Lot & The Very Unique Insulated Outdoor 10x12' Home Gym! Ample Parking for 4 Vehicles, Yet Leave Them Behind Because This Home, Located Just Across from Weston Golf and Country Club and The Humber River Trail Boasts A Less Than 10 Minute Walk to Endless Shops, Restaurants, Bakery, Big Box, LCBO, Gas, 24hr Convenience and so Much More. Need to Commute? Look No Further as the 401 and GO Train Are A Mere 5 Minute Drive, While Yorkdale Mall, Allen Rd, 400 and UP Express Are Just 10 Minutes Away! (id:53661)

