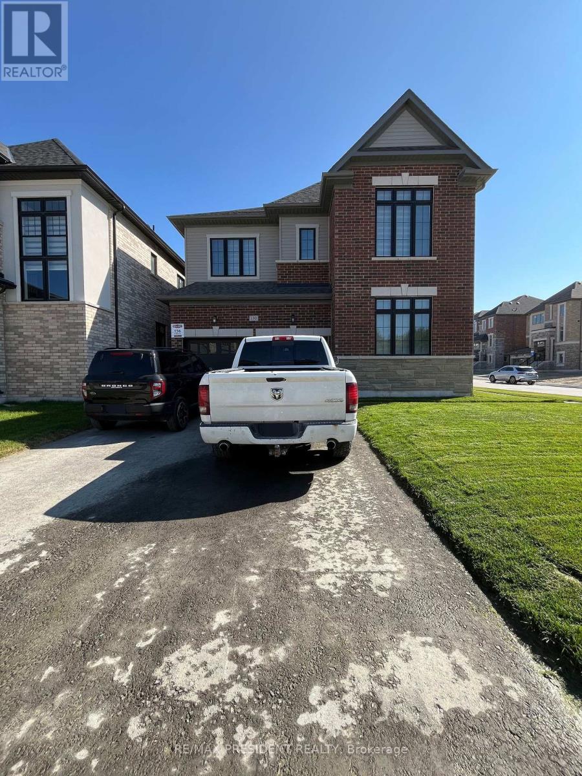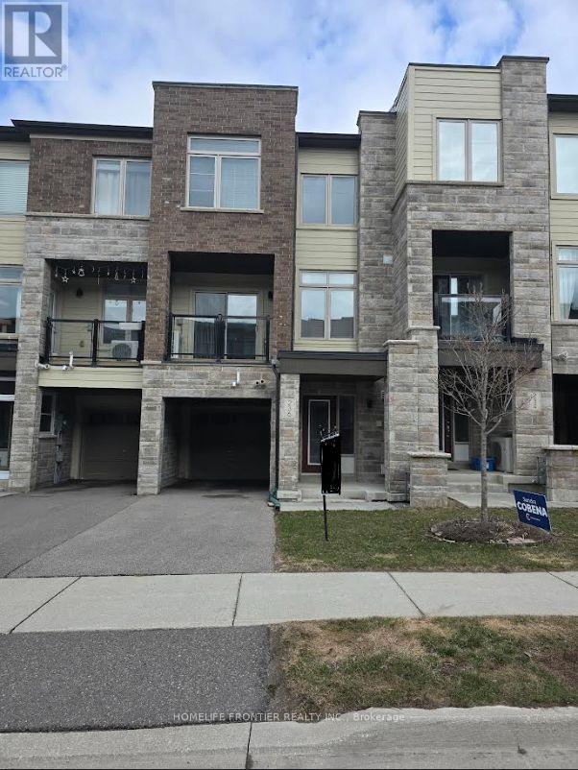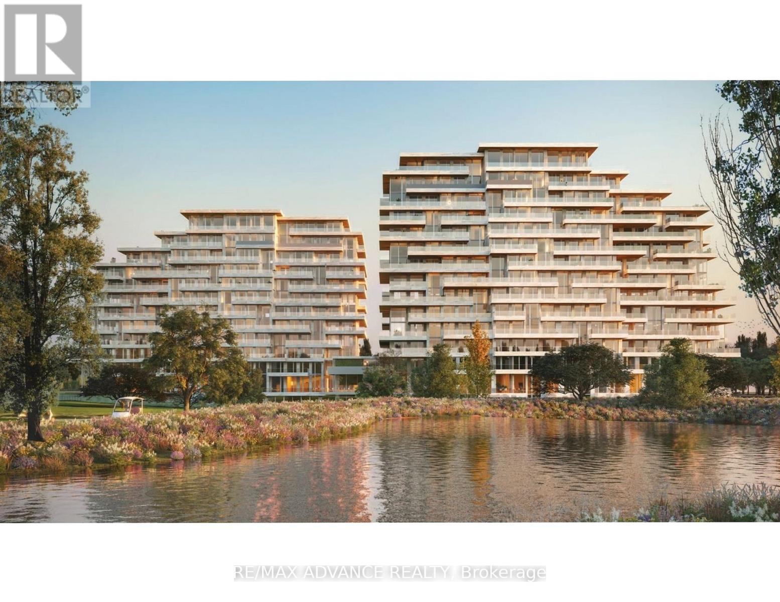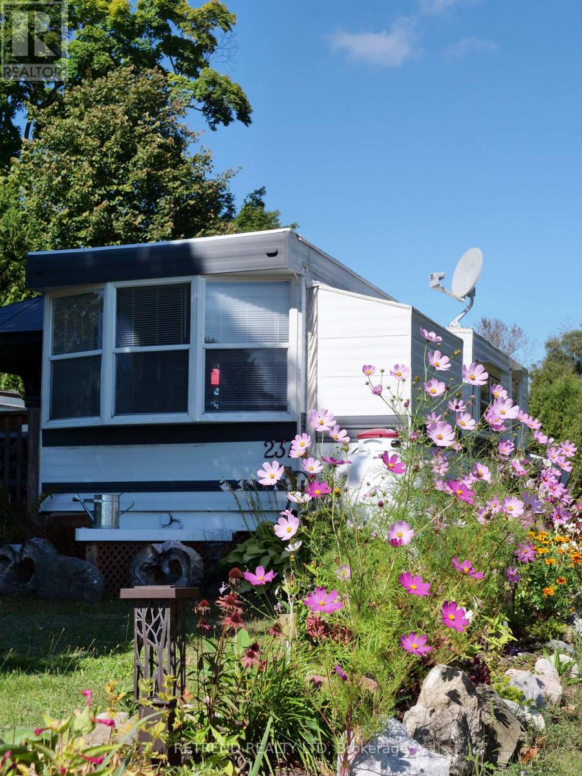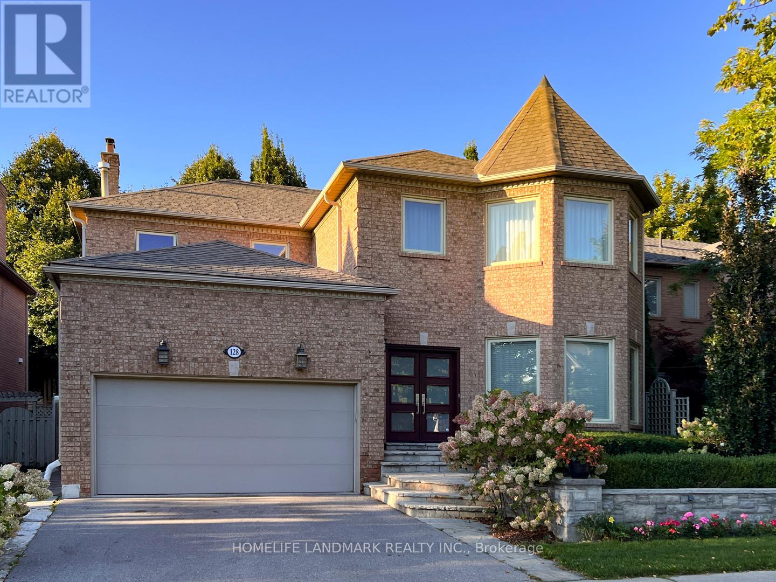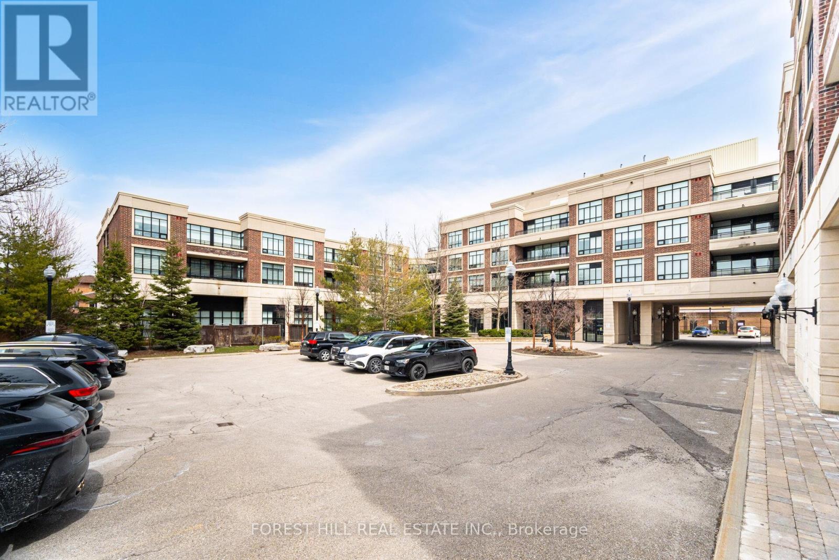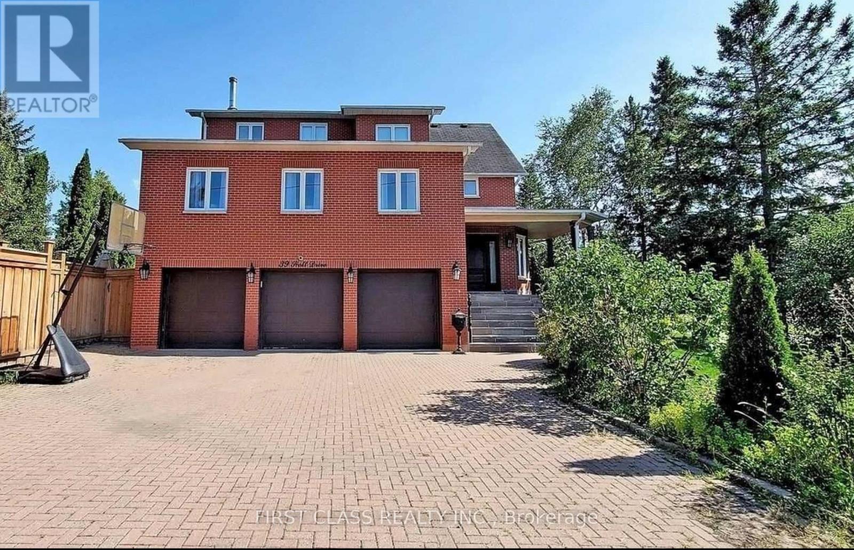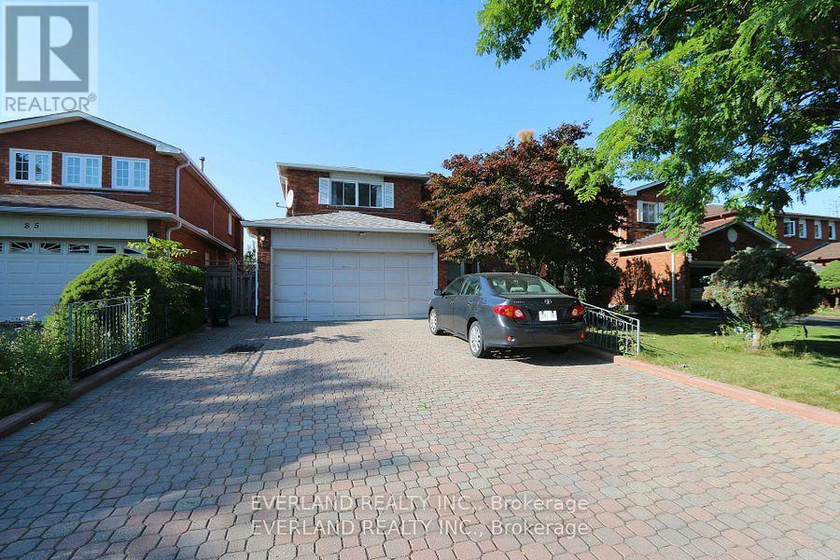130 Wraggs Road
Bradford West Gwillimbury, Ontario
Introducing an exceptional detached residence offering approximately 3,500 sq. ft. of refined living space. No sidewalk in front of the driveway. Situated on a premium corner lot, this sun-filled home features four generously sized bedrooms, each complete with a private ensuite bathroom. Designed with comfort and style in mind, the home boasts 9-foot ceilings on both the main and second floor, complemented by elegant hardwood flooring throughout completely carpet-free. The inviting family room is anchored by a cozy fireplace, while the expansive kitchen includes a center island, walk-in pantry, and a bright breakfast area perfect for everyday dining and entertaining. Parking is abundant, with a double-car garage and a driveway accommodating up to four additional vehicles. Ideally located for convenient access to Highway 400 and the Bradford GO Station, the property is also approximately 10 minutes from a variety of amenities, including Walmart, Food Basics, Sobeys, The Home Depot, and the local Community Centre. The unfinished basement provides a blank canvas for future customization to suit your lifestyle needs. This beautiful home is move-in ready and awaiting its next chapter, make it yours today. Photos were taken when property was vacant. (id:53661)
236 Vivant Street
Newmarket, Ontario
Price to Sell. SOUTH FACING. Stunning and modern 1,469 SqFt freehold townhouse by Sundial Homes in high-demand Newmarket neighborhood. This 3-bedroom gem is SOUTH FACING with plenty of natural light sand boasts 9ft ceilings, upgraded hardwood floor and 50+ pot lights throughout. Elegant oak staircase with iron pickets. Spacious kitchen with granite counters and new modern backsplash and over the counter lighting. EV Charger in garage. Private balcony and roomy basement. Walk to Upper Canada Mall, Go Bus, schools, park, and trails. Easy access to hospital and Hwy 400/404. Your perfect home awaits! (id:53661)
Gl17 - 399 Royal Orchard Boulevard
Markham, Ontario
Experience luxury living with Tridel's exclusive residences in Thornhill, offering breathtaking views of the prestigious Ladies' Golf Club of Toronto. This exquisitely designed suite blends modern serenity with upscale amenities, including an indoor swimming pool, gym, saunas, and party room. Tentative occupancy in Jan 2026. This unit features 3 bedrooms with ensuite baths and walk-in closets and a powder room. A true gem in Thornhill, perfect for those seeking both lifestyle and location. (id:53661)
237 - 285 Crydermans Side Road
Georgina, Ontario
enthusiasts looking for easy access to the greens. At the back, the peaceful Black Riverjust 40 minutes from Toronto. Set within an 18-hole golf course, it's a dream retreat for golfsprawling, lush lawnperfect for relaxing in a picturesque setting. Only 10 minutes from Lakeinvites you to enjoy canoeing or kayaking, while the front features a grand maple tree and aExperience the charm of this cozy seasonal mobile home, nestled in a well-kept trailer parkSimcoe, the area also boasts scenic trails, making it an ideal escape for nature lovers andoutdoor adventurers alike. (id:53661)
128 Beverley Glen Boulevard
Vaughan, Ontario
Stunning Designer Home in Prestigious Beverley Glen | Over 4,000 Sq Ft of Pure Luxury | Fully Renovated | Just Move In!Fall in love at first sight with this rarely offered executive home in one of Vaughans most elite communities.From the grand staircase to the custom kitchen with Miele appliances and quartz counters, every inch is upgraded with elegance and style.Enjoy 4+1 spacious bedrooms, 5 luxurious bathrooms, a bright main-floor office, double-sided fireplaces, and a professionally finished basement with extra bedroom + bath.The primary suite is a true retreat featuring a lounge area, spa-style ensuite, and walk-in closet.Professionally landscaped yard. Tons of storage. High ceilings. Designer finishes throughout.Fantastic School District: Wishire E.S., Ventura Park (French Immersion),&Westmount C.I. Steps To Parks! Love the furnishings? Lets talk furniture is negotiable. Just bring your suitcase!Your dream home awaits. Book your private tour today! (id:53661)
301 - 164 Cemetery Road
Uxbridge, Ontario
Welcome to this bright and spacious 1-bedroom, 1-bathroom condo located on the third floor of an exclusive low-rise building with only 12 units. Offering approximately 750 sq ft of well-designed living space, this unit is filled with natural light thanks to large windows throughout. The open-concept layout makes entertaining a breeze, while the generous bedroom provides a peaceful retreat. Conveniently includes one parking spot and a locker for extra storage. Situated in a prime location close to shops, transit, and all amenities, this is a rare opportunity to own in a quiet, well-maintained building that offers both charm and privacy. Ideal for first-time buyers, downsizers, or investors! (id:53661)
89 Maplewood Avenue
Brock, Ontario
Welcome Home to 89 Maplewood Ave -A beautifully designed detached bungalow nestled in the heart of Beaverton, Brock, in the Regional Municipality of Durham. This cozy family home is close to Lake Simcoe, perfect for outdoor enthusiasts, featuring a custom kitchen with quartz counters, the spacious breakfast area walks-out to deck and gazebo, overlooking a fully landscaped, fenced backyard- a perfect oasis for relaxation and entertaining, separate family room, primary bedroom boast a walk-in closet and a 4-piece ensuite with soaker tub & separate shower, offering a private retreat. Convenient main floor laundry with direct access to a double garage, private double driveway with no sidewalk, 2 full baths, and a huge full unfinished basement awaiting your finishing touches. A must see! (id:53661)
220 - 2396 Major Mackenzie Drive W
Vaughan, Ontario
A RARE INSIDE CORNER UNIT! ..This beautiful and spacious inside corner unit seamlessly combines style, comfort, and privacy. Located in one of Maples most desirable low-rise buildings, this two-bedroom plus den suite is a true standout, offering one of the largest floor plans available. From the moment you walk in, you're welcomed by generous principal rooms, tall ceilings, and a thoughtful layout designed to maximize space and natural light. The sleek, modern upgraded kitchen features full-sized stainless steel appliances, a statement island with solid stone surfaces, and ample storage perfect for both everyday living and entertaining.The oversized 330 sqft balcony is a highly coveted feature in this building that expands your living space outdoors, offering a peaceful spot to unwind or enjoy time with friends and family. Floor-to-ceiling windows in both bedrooms and main living areas flood the home with sunlight, while maintaining a quiet and private ambiance.This is more than just a beautiful condo, it's part of a well-run, boutique community with a reputation for excellent property management and friendly, respectful residents. Amenities include a well-equipped gym, an impressive party room, and immaculate common areas that reflect the pride of ownership throughout the building.Ideally situated close to shopping, dining, transit, and everything Maple has to offer, this home provides the perfect blend of luxury and convenience. Whether you're looking to downsize in style, invest in a premium location, or find your first dream home, Suite 220 is a rare and refined opportunity not to be missed. (id:53661)
12 Mary Natasha Court
Vaughan, Ontario
A luxurious home nestled among stately mansions in prestigious Kleinburg. This exquisite residence boasts high-end finishes, top=tier appliances, and impeccable attention to detail throughout. The grand Foyer leads to spacious, light-filled living areas with soaring ceilings and elegant craftsmanship. A gourmet Kitchen, designed for both function and style, flows seamlessly into the inviting family room. The finished walkout basement offers additional living space, opening to a professionally landscaped yard perfect for entertaining or serene relaxation. A true masterpiece of design and comfort (id:53661)
39 Scott Drive
Richmond Hill, Ontario
Searching your own paradise stop here! This Spacious Bright Family Home On a Mature Lot In the most sought-after South Richvale Area. Renowned for its top-rated schools, beautiful parks, and diverse amenities, from the finest boutique shops to gourmet restaurants. Steps to Library, schools. This home Boasts Top To Bottom Magazine Quality & Offers The Luxury And Serenity Of Life. 5 Bdedrooms ALL with Its Own Bath. Amazing Layout & Private Fully Fenced Backyard, family and friends gathering your own outdoor lounge and pool. **EXTRAS** The Lot Has Certificate Of Division Into 2 Building Lots By The Zoning Amendment Facing Scott Dr.(50&40 Foot) (id:53661)
34 Woodland Heights Drive
Adjala-Tosorontio, Ontario
Builder's own custom home on 2 private acres! Stately curb appeal, with long, gently elevating driveway, leading to the well appointed home. Lot is fully treed at the perimeter, offering tremendous privacy, but also has large, level cleared area, allowing for sunshine and outdoor play. The main flr is warm and inviting, with open concept kitchen/living area, 9 ft ceilings, plenty of widows, and large square living room featuring a F/P with beautiful stone surround. Bonus room at front provides a perfect spot for an office or a cozy reading/sitting room. Oak staircase with wrought iron pickets, leads to upstairs, which features 3 very large bdrms, and 2 bathrooms, including a 4 pc ensuite. Jack & Jill bath connects bdrms 2 & 3. Bsmt has cold cellar, and is unfinished, allowing you to finish as you desire or keep as handy storage. 2 car garage with has multiple doors leading to house, rear yard, and driveway. Other features include: M/F laundry, inside garage door, nice deck in backyard, several pot lights both inside and out, upgraded light fixtures, 110 foot drilled well offering a tremendous quantity and quality of water, well located septic (at N end of property completely out of the way and not interfering with any of your plans to add a pool, shed etc), Not only will this feel like home as you walk through it, and also function well from a practical standpoint day-to-day, but it also features a number of structural and mechanical upgrades with tens of thousands spent to give you peace of mind for decades, including: Brand new furnace May 25, Heavy duty "Hardyboard" siding with lifetime wrnty, 30 yr roof shingles, crushed asphalt drvway, c-air 2019, 7 inch baseboards, 4 inch casings, 4 inch sills, fiberglass front door, wired for surround sound throughout home, Hi-efficiency, zero clearance FP. Impeccably blt and maintained home, very clean. Just 10 mins to Alliston and less than 60 to most GTA locations. Click "View Listing on Realtor Website" for more i (id:53661)
87 Kyla Crescent
Markham, Ontario
Welcome To 87 Kyla Cres. This Beautiful 4+1Bedroom Home Is Situated Steps To Stunning Parks, Trails, Schools , The Sprawling, Functional Space Hosts Tons Of Upgrades And Features Including 3 Solid 2" Oak French Doors, 3/4" Oak Floors, Extended Kitchen Wall W/Pass Through To Family Room, Quartz Kitchen Counters, Updated Ceramic Backsplash, Large Skylight Over Upgraded Spiral Oak Staircase, 2 Gas Fireplaces, A Solid Luxurious Oak Wet Bar In The Basement, Jacuzzi And Heat Lamps In Primary Ensuite, 4 Bathrooms, Enlarged Aluminum Windows In Basement, Interlocking Driveway, 8 parking spaces, Front yard & Walkway/Big Shed With Electricity, And So Many More Thoughtful Upgrades. (id:53661)

