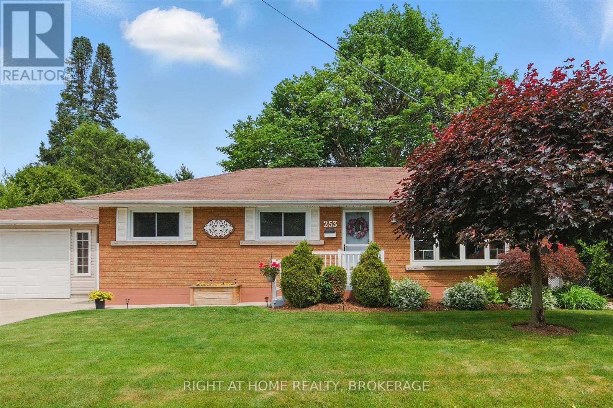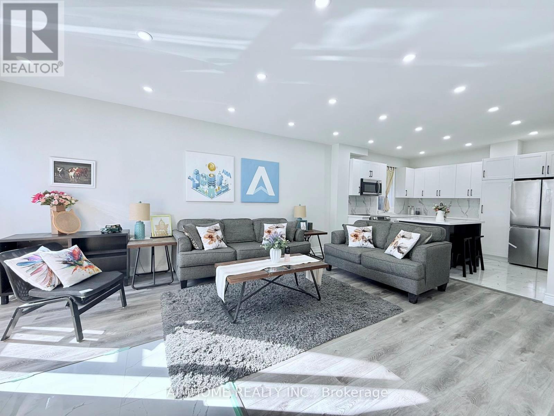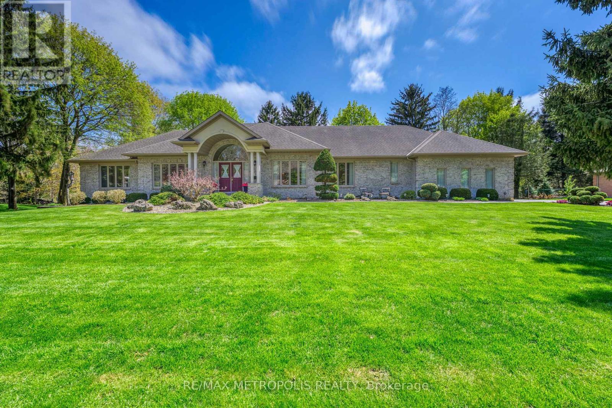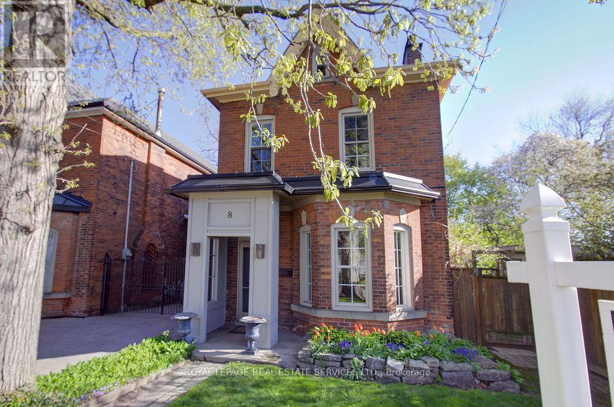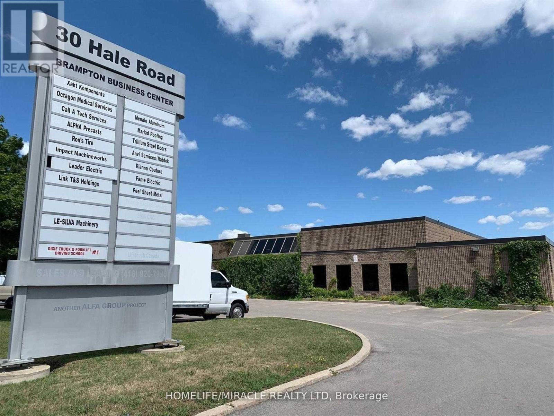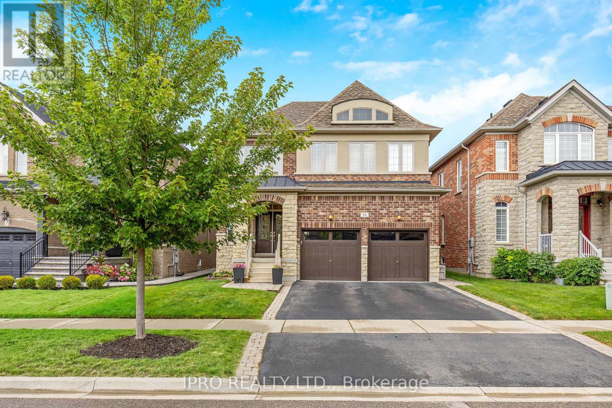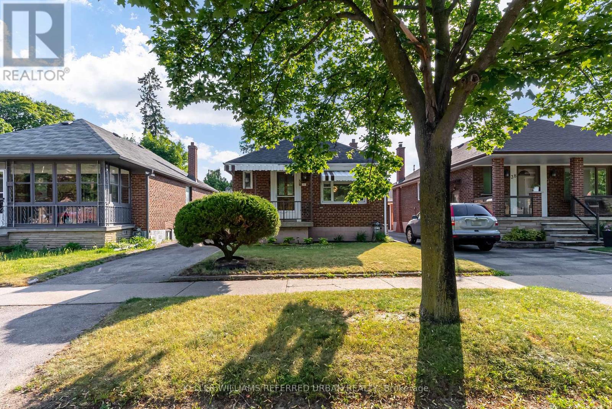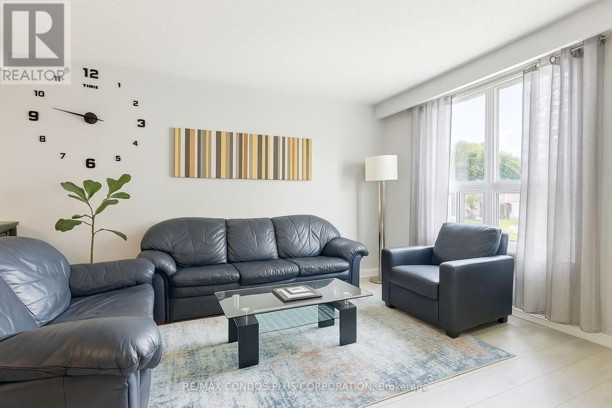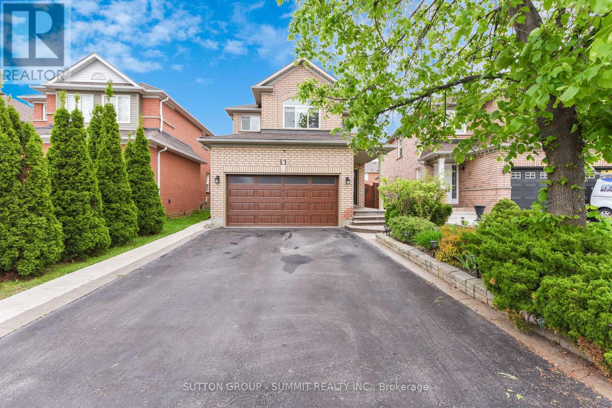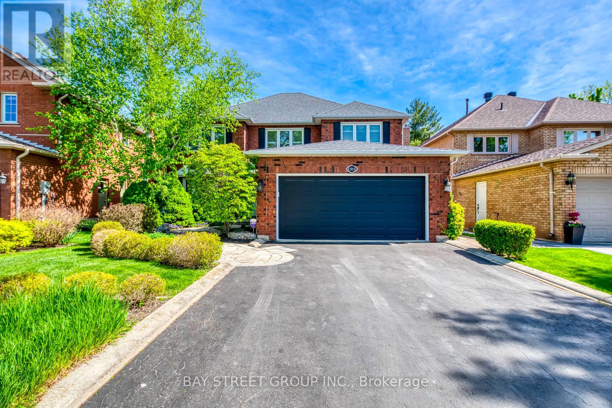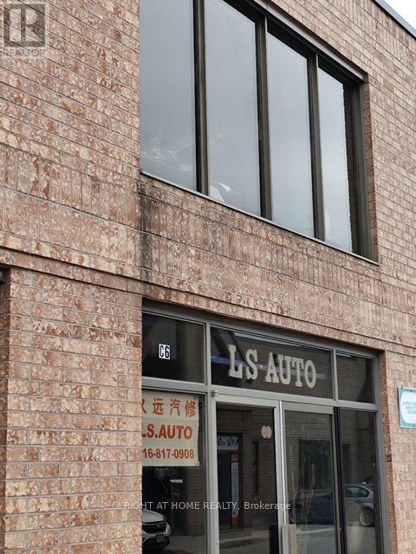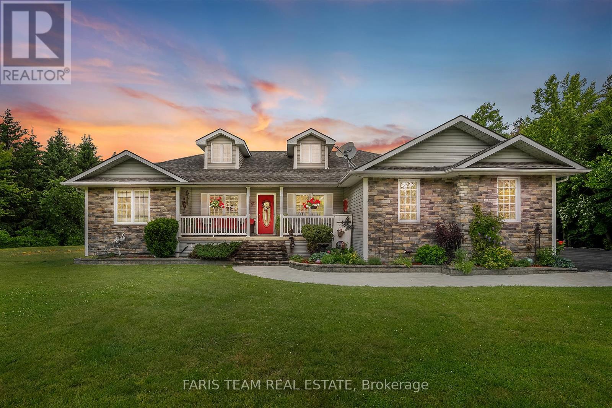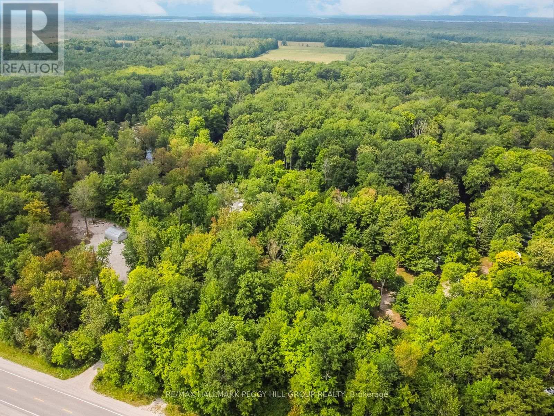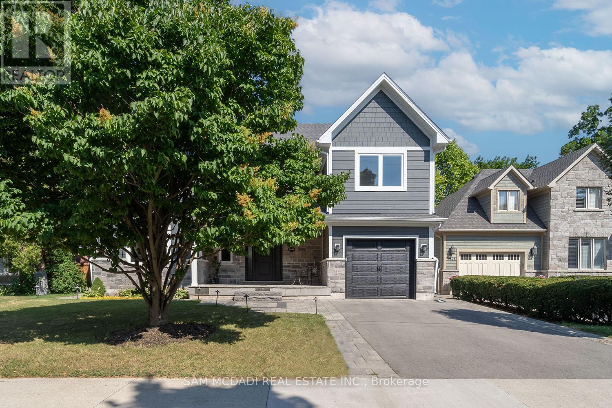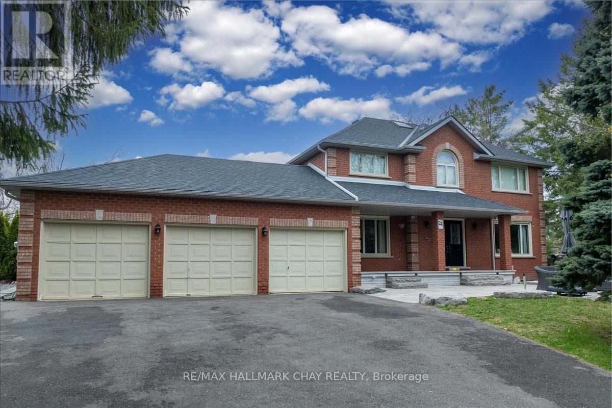12 Jordan Court
St. Catharines, Ontario
This home has it all! A charming 2 Storey, brick, 3-bedroom, 4-bathroom is located in a serene cul-de-sac in the North End Neighbourhood of Lakeport. Ideal for those who prefer a quieter lifestyle without sacrificing access to city conveniences. With a Tranquil, family-friendly vibe and an abundance of Mature tree-lined streets, it is in one of the nicer neighbourhoods in St. Catharines. Easy to get to the highway and close proximity to trails. This semi-detached home has a 1 car garage with additional parking in the driveway for 2 cars. With a large eat-in Kitchen you can either keep the open concept dining room or make the living room larger to suit your preference. The main level floorplan also has a convenient 2 pc bath. Upstairs you will find a generous Master Bedroom with a big walk-in closet and 4 pc ensuite. The 2nd floor also has 2 other sizable bedrooms and a second full 4 pc bathroom. The basement adds an additional 490 sq ft of finished space that has a massive rec room and a 2 pc bath. The layout of the home is well thought out and very desirable. (id:53661)
335 Stewart Street
Shelburne, Ontario
Immaculately Kept Townhome Within One Of The Newest Community In Shelburne. Located On The Edge Of Town, A Short Stroll To Downtown & Easy Access To Highway 89, 10 & County Road 11. The Home Features A Generous Sized Lot With No Sidewalk At The Front Allowing Easy Parking For 2 Vehicles & Spacious Backyard. The Kitchen Features All S/S Appliances With A Separate Breakfast Area Leading Out To The Backyard. Two Four Piece Washrooms Upstairs With Three Spacious Bedrooms With Ample Closet Space. Basement Is Left Unspoiled And Can Be Finished To Your Own Unique Design & Desire. Great Opportunity For First Time Buyers & Families To Enter The Real Estate Market! (id:53661)
29 - 355 Fisher Mills Road
Cambridge, Ontario
Well-maintained townhouse located in the desirable Silver Heights area, This spacious home features 3 bedrooms, 3 bathrooms, and a flexible nook on the second floor perfect for a home office or study area. Enjoy hardwood flooring on the main level and plush broadloom upstairs. The bright primary bedroom offers his-and-hers closets and a private 3-piece ensuite. The kitchen includes a built-in pantry and opens to both a breakfast area and a separate dining space. Basement laundry adds convenience. Ideally located near schools, grocery stores, and just a short walk to Silver Heights Park. Quick access to Hwy 401 makes commuting a breeze. (id:53661)
253 Nakoma Road
Hamilton, Ontario
Welcome to your dream home in the heart of Old Ancaster's coveted Nakoma community! Meticulously maintained brick bungalow radiates small-town warmth on a serene, sidewalk-free street, blending tranquility with proximity to top-tier schools, vibrant amenities, and easy Hwy 403 access. Nestled on a generous 78' x 100' lot, this move-in-ready gem is packed with quality upgrades and inviting spaces, perfect for families, entertainers, or hobbyists. Living room features a large west-facing window, tinted from the exterior view while still allowing full light within. Beautifully upgraded eat-in kitchen is a chefs delight with quartz countertops and plenty of cabinetry. Three bedrooms and modern 4-pc bath complete the main floor. A versatile basement is both cozy and functional. Expansive rec room ideal for movie nights or game days includes 4-pc bath with a jet tub, a laundry room with top-of-line appliances and lots of built-in storage. Front yard is highlighted by beautiful mature red maple and Japanese maple for great curb appeal. Fully fenced backyard is a private oasis, crowned by a majestic 60-foot maple for lots of shade on hot summer days. Dive into fun in the heated 16 x 32 pool surrounded by a new RubberGuard anti-slip perimeter while hosing unforgettable barbecues on the large cedar deck. Spacious garden 8x12 shed keeps yard tools tidy, leaving free the insulated double-width garage with heat pump, AC, 200A service, high-end workshop shelving, countertops, and a bonus bar fridge. Ideal for hobbyists, car enthusiasts, or families with outdoor adventure gear. Double-wide, double-depth concrete driveway fits four vehicles comfortably, ensuring ample parking for family and guests. This property is a rare find with tens of thousands in quality upgrades. See Feature Sheet for a long list of extras included. 253 Nakoma offers the best of both worlds: a peaceful retreat, with urban conveniences just minutes away. Don't miss your chance to own this wonderful property! (id:53661)
38 Brian Boulevard
Hamilton, Ontario
Welcome to your dream home nestled in the heart of Historic Waterdown Village! This custom-built, executive-style all-brick bungalow offers almost 5,000 square feet of beautifully finished living space, perfectly designed for entertaining clients, hosting friends and family, or relaxing with the grandkids. Step inside the grand front entryway and you'll immediately feel the quality and craftsmanship throughout. The upper level boasts brand-new wide plank 7.5 white oak flooring, leading you into the breathtaking great room with floor-to-ceiling built-ins, an oversized gas fireplace, and a custom baran entertainers dream! The chefs kitchen is a showstopper, outfitted with professional-grade Thermador appliances, a coffee bar, dedicated server area, and abundant custom cabinetry designed for both everyday living and effortless entertaining. Enjoy seamless indoor-outdoor living with direct access to a meticulously maintained backyard oasis, complete with a saltwater pool, lounging area, and mudroom with side door access ideal for summer gatherings.The gorgeous primary suite offers a private retreat with spa-inspired finishes, providing the perfect balance of luxury and comfort. Every inch of this home has been thoughtfully designed with no detail overlooked from the sophisticated layout to high-end finishes throughout. All you need to do is move in and enjoy! (id:53661)
107 Beach Road
Hamilton, Ontario
Immaculate & Bright Exec 2-Storey Brick House -Newly Renovated 4Bdrm 3 full pieces Bath-Newly exchanged the Heat pump with A/C-Newly roof insulation and basement insulation-Newly Electric Panel in the Bsmt -Newly Deck with Side Entrance and Separate entre to unfinished Bsmt- Private Front Parking (id:53661)
1809 Wespencer Gate
Sarnia, Ontario
A RARE OPPORTUNITY TO LIVE ON SARNIA'S MOST DESIRABLE ADDRESSES ON WESPENCER GATE ON THE HOWARD WATSON TRAIL AMONGST THE TREES, STEPS FROM LAKE HURON TO BLACKWELL BEACH. FIRST TIME OFFERED THIS CUSTOM BUILT SPRAWLING BUNGALOW WITH 157 FRONTAGE ON ESTATE LOT WAS THE LAST BUILD BY PROMINENT LOCAL BUILDER H. ZANTINGH CONSTRUCTION FOR HIMSELF & FAMILY. DISCOVER THIS TALENTED BUILDER'S MASTERPIECE. THE BRIGHT GRAND FOYER EXUDES ELEGANCE & CLASS W/NATURAL SUNLIGHT, HIGH CEILINGS & CUSTOM STAIRCASE. METICULOUSLY MAINTAINED, 3 SPACIOUS BED & 3 BATH W/MASTER 5 PC ENSUITE SPA. OPEN CONCEPT W/LARGE CHEF'S KITCHEN, SITTING AREA & ADJOINING FORMAL D/R, COZY F/R W/GAS FIREPLACE & S/ROOM. MAIN FLOOR LAUNDRY W/ENTRY TO 3 CAR GARAGE W/STAMPED CONCRETE DOUBLE DRIVEWAY. LARGE PARTIALLY FINISHED BASEMENT HAS THE ULTIMATE WORKSHOP. WITH MANICURED LANDSCAPED GARDENS, BACKYARD SUN DECK OVERLOOKING THE TRAIL, THE SERENITY & PEACEFUL LIVING THIS QUIET CUL-DE-SAC SHOW HOUSE CAN OFFER YOUR FAMILY IS UNSURPASSED! (id:53661)
8 Duff Street
Hamilton, Ontario
A rare find indeed! With approx. 2100 sq ft of living space set on a wide lot of almost 60 frontage, the possibilities of this charming century home are endless. Renovate the kitchen and create your dream home with lofty ceiling heights, beautiful trim and mouldings, large principal rooms, tons of windows. This home is flooded with natural light as the house sits on one half of the lot and the other half is open and yours to enjoy! Imagine beautiful gardens and room to play, additional parking or even a secondary detached unit (subject to all building requirements), or all three, there's room! 3 bedrooms upstairs and a 4th large bdrm on the main floor, give you all kinds of flexibility for a family room, home office with side door access or even creating two separate units in the existing home (subject to all building requirements). Modify the fence for access to additional parking & garage. The potential of this home is exciting for anyone looking for something truly special! 9' 10" Ceilings on main and 9' 6" on 2nd (1st Floor addition are 8'). Additional parking & garage access available by modifying garden. House sold in "As Is" condition. On Hamilton Mountain with easy access to Public transit, schools, shops and services. (id:53661)
308 - 121 King Street E
Hamilton, Ontario
Experience the perfect fusion of heritage charm and modern sophistication in this beautifully appointed two-bedroom loft at Gore Park Lofts. Set within a thoughtfully restored historic building, this residence exudes character with exposed brick feature walls, oversized windows, and soaring ceilings all complemented by sleek laminate flooring that adds a refined contemporary touch. At the heart of the home is a gourmet kitchen that combines form and function with style. Outfitted with polished quartz countertops, stainless steel appliances, custom cabinetry, and a stylish breakfast bar, it's a space designed to inspire both everyday cooking and memorable entertaining. The open-concept layout flows seamlessly from kitchen to living area, creating an inviting environment for relaxation or hosting friends. Step out onto your Juliet balcony and take in captivating escarpment views a rare urban backdrop that brings natural beauty into your daily life. The suite also includes in-suite laundry for added convenience, along with secure storage for seasonal items or gear. Offering the best price per square foot in the building, this suite represents exceptional value for buyers seeking downtown convenience without compromise. Whether you're a first-time buyer, savvy investor, or someone looking to downsize in style, this home checks every box delivering comfort, quality, and affordability all in one. This prime downtown location places you steps away from Hamilton's vibrant core. Enjoy easy access to scenic walking and biking trails, local farmers' markets, independent cafés, top-rated restaurants, and a wide array of boutique and big-name retailers. Whether you're an urban adventurer or a professional seeking both convenience and style, this home delivers the best of city living in a space that feels distinctly your own. (id:53661)
95 Ellington Avenue
Hamilton, Ontario
Welcome to your dream home in Stoney Creek an entertainers paradise you wont want to miss! This stunning backsplit offers a grand first impression the moment you step through the front door. The main floor boasts a massive, professionally designed kitchen and a spacious dining room that come together to create the ultimate space for hosting family gatherings, celebrations, or casual dinner parties. Whether you're preparing meals for a crowd or enjoying a quiet evening with loved ones, this bright and open concept layout is built for unforgettable moments and effortless living. Located in a highly sought-after neighborhood, this home is just steps away from beautiful Ferris Park, top-rated schools, and convenient transportation options making your daily errands and commutes a breeze. You'll love the balance of suburban tranquility with easy access to everything you need. Spread across four fully finished levels, this versatile property offers endless potential. With multiple separate entrances, two kitchens, and three full bathrooms, the possibilities are endless perfect for large or multi-generational families, those looking for an in-law suite setup. There's plenty of space for everyone to live comfortably, with privacy when you need it. This home isn't just a place to live it's a lifestyle. From the beautiful indoor spaces to the opportunity-filled layout and unbeatable location, this property is a smart investment and the perfect setting to create lasting memories. Don't miss your chance to make it yours. Come see it for yourself youre going to fall in love! (id:53661)
12496 Winston Churchill Boulevard
Halton Hills, Ontario
Great Location!!! fully Renovated Beautiful 3 bedroom Bungalow with double Car Garage in HaltonHills situated on almost an Acre Lot. parking space for more than 10 cars, Large Bay Window in Living Room, Sun filled Family room,3large Bedrooms, Sept Entrance to Basement and 4pcwashroomin basement, new propane furnace, new Ac and hot water tank. (id:53661)
2372 Parkglen Avenue
Oakville, Ontario
Westmount luxury home, lot backs onto pond/green space. fraish painting, new kitchen S/S applliances, new carpet in all bedrooms, natural stone floors, trim, solid doors, 9' ceilings, curved staircase. Walk to oakville hospital, scenic trails, parks, and a variety of schools & amenities. (id:53661)
310 - 5100 Winston Churchill Boulevard
Mississauga, Ontario
Welcome to this bright and beautifully renovated 2-bedroom, 2-bathroom **corner unit** in a low-rise condo built by Daniels. Offering 1,126 square feet of functional living space and **three private balconies**, this rare corner unit provides a unique blend of comfort, space, and style.Recently updated, this home now features **new kitchen countertops**, **quartz counters in both bathrooms**, **new flooring throughout**, **upgraded toilets**, custom blinds and has been **freshly painted**providing a clean, modern feel from the moment you step inside. The open-concept layout allows for easy flow between the kitchen, living, and dining areas, creating a bright and welcoming atmosphere thats perfect for both everyday living and entertaining.Both bedrooms are generously sized and filled with natural light thanks to large windows that frame the space beautifully. Each of the three balconies offers its own unique perspective and can be enjoyed for morning coffee, evening relaxation, or a private outdoor retreat anytime.An **underground parking space** is included, keeping your vehicle protected year-round. The building also features a **childrens playground** and **plenty of visitor parking**, ideal for hosting guests or family visits.Located in a highly sought-after neighborhood, this condo is just minutes from **Highways 403 and 407**, with the **Streetsville GO Station** only a five-minute drive away. Families will appreciate being within walking distance of **top-rated schools**, including **John Fraser Secondary School** and **St. Aloysius Gonzaga Secondary School**. Everyday convenience is at your doorstep with **Starbucks** a block away, **Tim Hortons** directly in front of the building, and several major grocery stores nearby, including **Loblaws, Nations, Longos,** and **Sobeys**.This home is also close to **Erin Mills Town Centre**, **Credit Valley Hospital**, parks, restaurants, and an abundance of shopping and amenities just minutes away. (id:53661)
16 - 30 Hale Road
Brampton, Ontario
2280 sq. ft. Industrial Condo for Sale in Steeles & Rutherford area in Brampton. Plus additional 150 sq. ft. Mezzanine for extra Storage. M2 Zoning, Warehousing, Light Manufacturing, Storage, Dispatch and many other uses available. No auto related business or place of Worship allowed. Small Office & Washroom in Unit, 14 Ft clear height. 1 Grade Level Drive-in Door with opener. Entrance from inside Corridor as well. 2 Dedicated Parking Spots at the back. Vacant Unit. Immediately available. Condo fees $829.63 includes non-metered hydro and water. (id:53661)
161 Pinehurst Drive
Oakville, Ontario
Nestled just one block north of Lakeshore Rd, this beautifully maintained 2-storey home sits on a rare 16000 sqft private lot with mature trees and lush landscaping. Offering 3,740 sq.ft. of living space, the home features a grand family room with cathedral ceiling, exposed beams, and a stone fireplace. The formal library with rich wood paneling adds timeless character. A spacious kitchen includes granite countertops, gas cooktop island, and double ovens. French doors open to a private deck and garden, perfect for outdoor entertaining.the home features a grand family room with cathedral ceiling, exposed beams, and a stone fireplace. The formal library with rich wood paneling adds timeless character. A spacious kitchen includes granite countertops, gas cooktop island, and double ovens. French doors open to a private deck and garden, perfect for outdoor entertaining.Includes a separate in-law/nanny suite, ideal for extended families. Top-rated schools and lakefront trails nearby (id:53661)
Main - 174 Evelyn Avenue
Toronto, Ontario
Welcome Home 174 Evelyn Ave. Fantastic 2 Bedroom Main Floor Apartment That Is Ready For You ToCall It Home. Features Hardwood Floors Throughout Huge Principal Rooms And Walk-In Closet O?The Primary. Ideal For Single Professionals Or Couple. The 2nd Bedroom Would Be A FantasticO?ce Solution. Street Parking Is Available. Come, See, And Fall In Love. (id:53661)
5 Greenwood Crescent
Brampton, Ontario
Newly built legal basement available for rent in a prime neighbourhood of Brampton. This bright and spacious unit features 1 bedroom, 1 full washroom, and includes 2 parking spots. All utilities are included in the rent. The basement offers a brand-new kitchen with modern finishes, large windows for plenty of natural light, and waterproof laminate flooring throughout. Enjoy the convenience of a separate entrance and a private laundry area. Ideal for a single professional or a couple. Located close to schools, public transit, shopping, and major highways. (id:53661)
23 Highland Drive
Orangeville, Ontario
Stylish and sun-filled, this beautifully updated home offers the perfect blend of comfort, character, and convenience. From the moment you step inside, you'll notice the thoughtful attention to detail throughout. The open-concept main floor is designed for modern living, anchored by a stunning custom kitchen with sleek cabinetry, quartz countertops, and a large island with seatingideal for everything from quick breakfasts to holiday baking marathons. Ample storage and sleek black fixtures elevate both form and function, while the adjacent living area creates a warm, welcoming hub with a gas fireplace and oversized windows, letting in plenty of natural light. The main level flows effortlessly for entertaining and everyday life, with a convenient front entry nook, built-in shelving, and durable vinyl plank flooring throughout. Whether you're hosting friends or enjoying a quiet night in, this home makes it all feel easy. Upstairs offers three bedrooms serviced by a four piece bath while the fully finished basement brings even more living space with a cozy rec room featuring another fireplace, built-in shelving for your book or toy collection, and a fantastic flex area with a workstation and custom storage. A beautifully designed laundry room, complete with full-size machines, cabinetry, and ample counter space, adds both charm and practicality. The lower level is rounded out with a two piece bath and an absolutely massive crawl space. Step outside to the fantastic backyard with a large deck for entertaining and dining and a designated play zone with a play structure, making this outdoor space ready for summer fun and year-round memories. Located on a quiet street in a mature neighbourhood, this home is close to schools, parks, and all of Orangeville's amenities. With stylish updates, functional spaces, and a welcoming vibe throughout, 23 Highland is more than just a house - it's a place to call home. (id:53661)
84 Northwest Court
Halton Hills, Ontario
Spectacular home Boasting over 3700 square feet including the professionally finished Basement, This Fernbrook Home has a large Kitchen with Stainless steel Appliances, Breakfast Bar, 10 Foot Ceilings with Pot Lights Winding Staircase Leads to 5 Large Rooms , A Master with 2 Large Walk-in Closets, Seamless Shower and a Soaker Tub ,Jack and Jill Washrooms for the other Bedrooms Or An Upstairs Office / Playroom If you desire, Basement with 4pc Washroom, Open Concept, Plenty of Storage and a Bar Sink. Pool Size Backyard With Patio Stones, Garden Shed and a Retractable Awning. Located for Easy Access out of Town but Still Close To Schools, Parks, Place Of Worship, Rec Centre , Tennis, and Many Other Amenities. (id:53661)
1128 - 3888 Duke Of York Boulevard
Mississauga, Ontario
Experience Luxurious Condo Living In The Heart Of Mississauga! This Beautiful Condo Boasts A Spacious 1Bdrm +1 That Can Be Used As A Second Bedroom Or Office.Bright & Open Concept Suite Boasts Laminate Floors Throughout (No Broadloom), Large Kitchen W/ Centre Island. Spacious Master Bedroom W/ Double Door Closet &Large Windows. Ideal Location; In The Heart Of Mississauga! Walking Distance To Shopping, Celebration Square, Public Transit & Much More. Hydro And Parking Is Included In Rent. (id:53661)
2273 Woodfield Road
Oakville, Ontario
Welcome to this exceptional, one-of-a-kind bungaloft located in the prestigious Woodhaven Estates of Oakville! Nestled steps from Heritage Trail, Lions Valley Park, and Sixteen Mile Creek, and conveniently close to top private school Rotherglen, this rare gem offers, the perfect balance of nature, luxury, and elite education. Beautifully landscaped and meticulously upgraded, this home features soaring ceilings, gleaming hardwood floors, and designer finishes throughout. Total over 3200 sqft of Luxury living space. The main floor primary suite includes a spacious walk-in closet and a 3-piece ensuite. Designed for entertaining, the open-concept living and dining areas flow seamlessly into a spectacular custom chefs kitchen, complete with granite countertops, stainless steel appliances, restaurant-grade gas stove, and an extended breakfast bar under an 18-ft vaulted ceiling. The second floor loft offers a spacious family room and private study, while the finished basement includes a large recreation area, wet bar, wine cellar, 4th bedroom, and a 3-piece bath. Enjoy a peaceful, low-maintenance outdoor lifestyle with professionally landscaped front and backyards, surrounded by Oakville most scenic ravines. (id:53661)
36 Rothsay Avenue
Toronto, Ontario
Welcome to 36 Rothsay Ave, a charming, updated detached bungalow in the heart of Stonegate-Queensway. With a total of 1,324 sq ft of living space, this move-in-ready home features an open-concept main floor with hardwood flooring (2021), a spacious living/dining area, and a walkout to a large deck and fully fenced backyard, ideal for entertaining. The modern kitchen flows seamlessly with the living space, offering both functionality and style. The finished basement boasts high ceilings, new laminate flooring (2021), two additional bedrooms, a second full bathroom, and a separate entrance, perfect for in-law suite, rental income, or home office setup. Recent mechanical upgrades include a high-efficiency Lennox furnace and central air (2018), and a new roof (2019). The property also offers a detached garage and private driveway parking. Located on a quiet, family-friendly street with easy access to TTC, Mimico GO, highways, schools, parks, and the vibrant shops and restaurants along The Queensway, this is a great opportunity to own a well-maintained home with flexible living space in a desirable west Toronto neighbourhood. *Some photos are virtually staged* (id:53661)
2561 Cavendish Drive
Burlington, Ontario
Amazing opportunity to own a beautifully updated DETACHED bungalow in family friendly Brant Hills, within close proximity to neighbourhood schools, Brant Hills Community Centre, parks, shopping, transit and highways. Freshly painted throughout in a neutral palette, new flooring throughout main floor, new main bathroom, smooth ceilings, extensive pot lites, new front walkway and rear patio. Skip the condo fees! A perfect alternative to condo living. Great value and ready to be enjoyed by the lucky new owner. This may be just what you have been waiting for. Don't miss out!!!! (id:53661)
615 - 1 Rowntree Road
Toronto, Ontario
Welcome to Platinum on the Humber at 1 Rowntree Road, Unit 615! This bright and spacious corner suite offers 1,232 sq. ft. (per MPAC) of well-designed living space with breathtaking northeast views of the Humber River and ravine. Ideal for first-time buyers, small families, or downsizers, this unit features an updated kitchen with new pot lights (2025), stainless steel appliances, and a large breakfast area. The open-concept living and dining/den rooms are filled with natural light from expansive windows, perfect for both entertaining and everyday living. The primary bedroom retreat includes his & hers closets with organizers, a walk-out to the balcony, and a 4-piece ensuite featuring a quartz vanity, updated walk-in shower, and soaker tub. The second bedroom is generously sized with a double closet and built-in organizers. The main 4-piece bath also features a quartz vanity. Enjoy carpet-free flooring throughout, a large double entry closet, walk-in laundry room, fresh paint, 1 parking space, and a locker. Maintenance fees includes cable TV. This building/complex offers 24-hour gated security and exceptional amenities: indoor & outdoor pools, sauna, party room, library, children's play room, games room, playground and more. Just steps to TTC, shopping plazas, schools, parks, and scenic trails. A fantastic opportunity to live in a amenity-rich community with everything you need close by! (id:53661)
28 - 80 Acorn Place
Mississauga, Ontario
Stunning End Unit Condo Townhouse in a Prime Mississauga Location! This beautifully maintained 3-bdroom, 3-bthroom home offers the feel of a semi-detached in one of Mississauga's most prestigious and family-friendly neighbourhoods. Featuring a bright, open-concept layout and a finished walk-out basement, this home is perfect for family living. Enjoy the peace of having no rear neighbours and a backyard view. The walkout basement provides flexible space ideal for a home office, recreation room, or even a fourth bedroom. Low condo fees make ownership even more appealing. Located just minutes from top-rated schools, parks, Square One Mall, Frank McKechnie Community Centre & the Mi Way terminal. Additional access through Hurontario Street and proximity to the new LRT line and Pearson Airport ensure seamless connectivity. With a kids play area just steps from your door and Huron Park within walking distance, this home truly offers the perfect balance of comfort, convenience, and community. (id:53661)
47 - 39 Lexington Avenue
Toronto, Ontario
Looking for an oasis in the city... check this out! Location! Value! & Space! Located on quiet residential street. S/N. Four Bedrms, 3 baths plus laundry w/ shower stall, 3-level Townhouse. Recent updates. Tiled Entrance Foyer, Laminate flooring, 2nd floor, Hdwd. floor on 3rd floor. Open concept LR/DR W/ large windows. W/O to private patio overlooking common treed space. A Newly landscape treed front yard. Kitchen W/ large breakfast bar with 3 appls. 2nd floor is open concept living/dining with walkout to private patio. Third floor has master bedroom with 3 piece ensuite bath, large double mirrored closet and a walk-in closet. Secondary bedroom has a sliding mirrored deep closet, Third bedroom has a closet with linen closet & storage. Main flr, foyer, laundry, W/shower, Bedrm, powder room, & storage area, 2nd flr open concept L/D, Kitchen W/ window. 3rd Flr is Master Bedrm, W/ ensuite 3--piece bath, mirrored closet & walk-in closet, 2nd Bedrm W/ sliding mirrored door deep closet, 3rd Bedrm W/ closet. Close to Major Amenities, strip, schools, transportation, perfect for first time buyers, or young families. T.H. has Main flr has In-law suite. Single car garage plus 2-car driveway parking & much more. Close to major amenities, schools, transportation, perfect for first time buyer, & young families. (id:53661)
11 Fountainbridge Drive
Caledon, Ontario
Beautifully Upgraded Home in Prime Bolton Location! This stunning 4-bedroom, 4-bathroom home offers over 3,000 sq ft of finished living space, including a spacious family room, 2 full kitchens, and a fully finished basement. Fully upgraded with top-of-the-line finishes, this home combines modern style with exceptional functionality. The main floor showcases elegant 18 x 36 limestone flooring, Quartzite Fantasy Brown leather finished countertops and backsplash, and bamboo flooring throughout. Pot lights illuminate every room, enhancing the clean, upscale design. The luxurious primary ensuite is a true retreat, featuring heated floors, a curb less shower with a heated bench, and a spa-style setup complete with rain head and body jets. The second-floor bathroom features natural stone tiles for a timeless finish. The backyard is your personal oasis, featuring a heated fiberglass chlorine & ozone pool, cabana with electrical, outdoor pot lights, and a tiled, heated garage with a separate side entrance. Perfectly located just steps to major amenities including supermarkets, shops, schools, and parks this home offers unbeatable convenience. Immaculately maintained and thoughtfully upgraded, its completely move-in ready with nothing left to do but enjoy! (id:53661)
112 - 165 Canon Jackson Drive
Toronto, Ontario
Great Location, Brand New One Bedroom + Den Apartment, Never Lived In, Very Bright And Spacious Unit. Keelesdale Condos By Daniels Offers A Great Open Concept Layout with High Ceiling, Living/Dining Room 14 Ft Ceiling Hight, Neutral Colour Laminate Flooring, Stainless Steel Appliances, Built-in Dishwasher, Primary Bedroom With 10 Ft High Ceiling, Walk-in Closet, Good Size Den can be a home office or Entertainment area, Ensuite Stackable Laundry, Tankless Water Heater (Rental), Underground designated Parking, Walking Distance To Schools, Public Transit and LRT. Minutes To All Major highways, Yorkdale, Shopping, Grocery Stores, Restaurants, Entertainment Venues, Airport, Downtown Toronto and Much More! **Occupancy anytime** (id:53661)
7 Blue Lake Avenue
Brampton, Ontario
Welcome to 7 Blue Lake An outstanding value, fully detached residence with 2-car garage, finished basement, curb appeal and landscaped backyard with deck and gazebo.This house is located on one of the best streets in the best parts of Brampton. All houses on this street are fully detached and seldom come up for sale. People like living here with an anchored feeling of community. The heart of which is Blue Lake Parkette, which is gathering place for residents of our neighbourhood.If you prefer a more secluded existence, our house is built with you in mind. The primary living areas are located, well back from the street. Lush, peaceful and stylish surroundings are a cozy and welcoming retreat, at the end of a busy day and chaotic conditions.No house is perfect, although this one comes close. Some people buy homes as an investment, for us, its a comfortable and functional shelter to live and raise families.It would be nice if this house had a basement apartment but its your good fortune it does not. Because then it wouldnt be available for purchase.What makes this house almost perfect? It does not contain the outstanding feature drawbacks that houses share. Check the following: new roof, new windows, new AC/furnace, five quality appliances all bought within the last two years. All rooms painted in neutral, pleasing colours, all flooring impeccably maintained. Spotlessly clean with attention to finishing details upgraded base-boards, quality window treatments and lighting fixtures with built-in sprinklers. You will live here many comfortable years without a major, unplanned expense.Note: This house is priced for the value it represents, respective of a missing feature that many but not all buyers want. All serious offers considered. (id:53661)
538 Lloyd Avenue
Welland, Ontario
Luxuriously renovated bungalow from top to bottom with 2000 square feet of finished living space. The main floor features 3 spacious bedrooms, a modern kitchen with quartz countertop, luxury 3 piece bathroom, spacious dining and living area with fireplace and stackable laundry. The basement features its own separate entrance with 3 bedrooms, a full kitchen, 3 piece bathroom, and large bright living area and laundry as well. Ideal for large families, extended family living or living on the main floor and renting a basement. Don't miss out, book an appointment now! (id:53661)
440 Ohio Road
Madawaska Valley, Ontario
Welcome to 440 Ohio Road, a private waterfront escape in the heart of Madawaska Valley. This charming four-season chalet sits on 160 feet of private shoreline along the Madawaska River, complete with your own sandy beach and dock with a covered boat slip- perfect for swimming, fishing, or exploring the connected Kamaniskeg Lake system. The main cottage features three bedrooms, two bathrooms, and an open-concept living space with a beautiful wood-burning fireplace that adds warmth and character. Ideal for hosting, the property includes two cozy two-bedroom bunkies, a cedar dry sauna and large fire-pit area offering your own slice of the great outdoors. A spacious deck, custom fire-pit area, and landscaped, level lot surrounded by trees make the outdoor space just as inviting as the indoors. A detached garage adds convenient storage, and year-round municipal road access makes this property suitable for both seasonal getaways and full-time living with a two hour thirty minutes drive to the GTA or two hour drive to Ottawa, . With its private dock, beach, and waterfront access, 440 Ohio Road is a rare find blending rustic charm, comfort, and natural beauty. (id:53661)
510 Meadow Wood Road
Mississauga, Ontario
Prime Building Opportunity in Prestigious Mississauga Neighborhood! Welcome to an incredible opportunity in one of Mississauga's most sought-after communities! Nestled among multi-million dollar homes and just steps from the lake, this original family-owned property sits on a beautiful slight pie-shaped lot with approximately 100 ft of frontage and up to 170 ft of depth. Whether you envision building your custom dream home on this picturesque lot or are a developer looking to sever and create two stunning residences, the possibilities are endless. With its prime location, serene surroundings, and unbeatable potential, this is a rare chance to secure a coveted piece of real estate in a high-demand neighbourhood. (id:53661)
1311 Blackburn Drive
Oakville, Ontario
Welcome to the Stunning Detached Home Backing onto Ravine with Pool in Oakville Prestigious Glen Abbey! This exquisite 4-bedroom, 3.5-bathroom home offers over 4750 sqft of elegant total living space, nestled on a quiet street and backing onto a tranquil ravine. Enjoy total privacy in your beautifully landscaped backyard, complete with saltwater pool, hot tub & waterfall outdoor lights and speakers - the perfect retreat for summer entertaining and relaxation, sprinkler system. The home features a bright, open-concept layout with hardwood floors and elegant tiles, spacious principle rooms, and a cozy family room with a gas fireplace and skylight that fills the space with natural light. The custom-designed gourmet kitchen is a showstopper, boasting premium cabinetry, quartz countertops, build-in premium appliances, and a large island ideal for family gatherings. Crown Moulding, build-in speakers. Four generously sized bedrooms, including a large primary suite with sitting room, a walk-in closet and luxurious 4-piece ensuite. The professionally finished basement with hardwood floor includes wine room, recreation with fireplace, and a dedicated gym space for a media room or play area, Located in a top-ranking schools district and within walking distance to both elementary and high schools, as well as parks, trails, and amenities. Easy access to highways makes commuting a breeze. This rare ravine-lot home with a pool truly has it all don't miss your chance to own this Glen Abbey gem! (id:53661)
3601 - 45 Kingsbridge Garden Circle
Mississauga, Ontario
STUNNING and Recently Renovated Upper Penthouse Suite of 3,785 Sq.Ft, breath taking Panoramic views from ALL rooms of Mississauga, Toronto and Lake Ontario, a Unique Skylight Dome in the Dining Room creates for an enjoyable ambiance. 2 gas firelplaces. This Stunning Upper Penthouse at the iconic Park Mansion in Mississauga has Three (3) bedrooms, Three (bathrooms), Two (2) underground Parking Spaces, An expansive Balcony with stunning and inspiring views of Mississauga and Toronto. A must see and LIVE in! Can be leased furnished or unfurnished. (id:53661)
C6 - 1115 Crestlawn Drive
Mississauga, Ontario
Location! Location! Location!! Excellent location at Eglinton/Tomken/ hwy 403 . Over 30 years Well established automotive repair service. Corner unit with 2 garage doors. 2 washrooms. Office area and storage rooms. Basketball Hoop at exterior wall. All equipments included except personal tools. Great turn key business is awaiting you.Immediate start your business and make your own profit. (id:53661)
34 Concession Road 8 E
Tiny, Ontario
Top 5 Reasons You Will Love This Home: 1) Welcome to nearly 15-acres of outdoor paradise featuring an inground pool, tranquil pond, charming gazebo, manicured gardens, detached garage, chicken coop, and even a vegetable garden or pony space 2) The home is beautifully finished with a well-thought-out layout, including a spacious primary suite with a cozy sitting area and a luxurious ensuite complete with a glass shower, separate tub, and double sinks 3) The main level is warm and inviting, offering hardwood floors, abundant natural light, skylights, and a bright sunroom perfect for relaxing year-round 4) Downstairs, the fully finished lower leevl is made for entertaining or unwinding, complete with a large recreation room, bar, pool table, additional bedroom or hobby room, and a full bathroom 5) Ideal for nature lovers or anyone craving privacy, this rare property offers endless possibilities, from hobby farming to hosting unforgettable family gatherings, all in a peaceful, prime location. 2,127 above grade sq.ft. plus a finished basement. Visit our website for more detailed information. (id:53661)
7012 County Road 169
Ramara, Ontario
BUILD YOUR DREAM HOME ON THIS 5+ ACRE PARCEL OF LAND ON THE BLACK RIVER IN WASHAGO! Welcome to 7012 County Road 169. Discover over 5 acres of prime, riverfront property in Washago. This property offers endless possibilities. Thoughtfully levelled areas provide a head start for your dream home or garden. A township-approved driveway permit & legal access eases development concerns. Enjoy tranquil views of the picturesque Black River. Conveniently located near central Washago, all essentials are within reach. Valuable additions include two 8x10 vinyl sheds, a 1.5-storey bunkie, an outhouse, and a solar kiln for comfortable seasonal off-grid living while building your dream house. Escape the urban hustle and embrace nature's serenity. Craft your dream lifestyle along the Black River in Washago. (id:53661)
2163 Deyncourt Drive
Burlington, Ontario
Welcome to this beautifully crafted custom home, built in 2018 and located in the heart of one of Burlington's most sought-after neighbourhoods. Thoughtfully designed with quality finishes and timeless appeal, The main floor is bright and welcoming, featuring soaring cathedral ceilings that create a dramatic open-to-above living area flooded with natural light. A striking fireplace anchors the space, while the open-concept layout flows seamlessly into the dining and kitchen areas perfect for everyday living and entertaining. A dedicated home office on the main level makes working from home a breeze, and multiple walkouts provide easy access to the private, fully landscaped backyard. Upstairs, the primary suite is a true retreat, complete with a cozy fireplace, walk-in closet, and a spa-inspired ensuite featuring heated floors and a luxurious steam shower. Two additional bedrooms offer comfortable space for family, while the full lower level expands your living area with a large games/media room and a fourth bedroom ideal for guests, teens, or in-laws. Step outside to your private backyard oasis. Enjoy year-round relaxation in the hot tub, surrounded by mature landscaping and maintained effortlessly with a full irrigation system. Whether you're hosting friends or unwinding after a long day, this outdoor space offers the perfect setting. Additional features include hardwood flooring throughout, designer finishes, and plenty of storage. All of this is located just minutes from Burlington's vibrant downtown core, the lakefront, top-rated restaurants, great shopping, schools, parks, and trails. Commuters will love the easy access to highways and the GO Train station. This is more than just a home its a lifestyle. Don't miss your opportunity to own a one-of-a-kind property in a prime location. (id:53661)
24 Martine Crescent
Oro-Medonte, Ontario
Rarely offered on sought-after Martine Crescent, this 4-bed home sits on nearly 1 acre with no front or rear neighbors and direct trail access. Offering over 3,500 sq. ft. of finished space, including a full in-law suite with private entry. Features granite counters, ash & slate floors, stainless appliances, 3-car garage with mezzanine, and new shingles (2020). Located in the Shanty Bay school catchment, minutes to Barrie. Private, spacious, and move-in ready, ideal for multi-gen living. (id:53661)
3 - 48 Ellen Street
Barrie, Ontario
Seize The Opportunity To Establish Your Business In This High-Traffic Area On Bradford St, Just A Short Walk From The GO Station And To Lake Simcoe. This Prime Downtown Lakeshore Location Offers High Visibility, Surrounded By A Diverse Mix Of Tenants, Including A Therapy Office, Law Office, And Hair Salon. The Space Features A Massive Open Office/Workshop Area With A 8'x 10'Garage Door. Zoned C4 suitable for many commercial uses. Plenty of paved parking. (id:53661)
206 - 299 Cundles Road E
Barrie, Ontario
Top 5 Reasons You Will Love This Condo: 1) Built just seven years ago, this stunning home radiates contemporary charm and thoughtful design, the open-concept kitchen flows effortlessly into a bright and spacious living area, creating the perfect setting for entertaining or relaxing, meanwhile step outside onto the covered balcony, a tranquil retreat ideal for morning coffee or unwinding after a long day 2) Enjoy the luxury of two beautifully appointed full bathrooms, while the primary ensuite boasts a sleek and stylish walk-in shower, offering a rejuvenating spa-like experience, alongside the secondary bathroom features a timeless bathtub and shower combination, perfect for both quick refreshes and leisurely soaks 3) Just off the kitchen, discover a versatile den space that can easily adapt to your lifestyle, whether you're envisioning a cozy home library, an extra guest room, ample storage, or a productive home office, this bonus space offers endless possibilities 4) Nestled in a vibrant neighbourhood, you're mere steps from everything you need, indulge in local cuisine at nearby restaurants, catch the latest movie at Cineplex, or check off your errands with convenient access to grocery stores, fitness centres, and schools, all just around the corner 5) Say goodbye to long, stressful drives with swift access to Highway 400, Highway 11, and only moments from Highway 26, this location is ideal for commuters, whether you're heading into the city or escaping to the countryside, your journey starts with ease.1,073 fin.sq.ft. Age 7. Visit our website for more detailed information. *Please note some images have been virtually staged to show the potential of the condo. (id:53661)
4308 - 898 Portage Parkway
Vaughan, Ontario
Welcome to Elevated Living at Transit City Tower!Experience luxury and convenience in this beautifully designed 2-bedroom, 2-bathroom condo perched on a high floor with over 700 sq.ft. of modern living space. This bright and spacious unit offers floor-to-ceiling windows, smooth 9' ceilings, and an open-concept layout ideal for both relaxing and entertaining.Enjoy a sleek contemporary kitchen with built-in appliances, a spacious living area, and unobstructed views from your private balcony. The split-bedroom design provides privacy, and both bathrooms are finished with modern fixtures.Located in the heart of the Vaughan Metropolitan Centre, you're just steps to the VMC Subway & Bus Terminal, YMCA, and top-notch restaurants, shopping, parks, and entertainment. Easy access to Hwy 400, Hwy 407, Vaughan Mills, York University, and more. ** Internet Included** (id:53661)
308b - 8 Rouge Valley Drive W
Markham, Ontario
Welcome to this beautifully upgraded 2+1 bedroom, 2-bathroom suite ideally situated in the heart of Unionville. This bright and spacious unit offers 903 sq. ft. of interior space plus a large 120 sq. ft. south-facing balcony, perfect for enjoying sunny days. The versatile den can be used as a third bedroom or home office. Stylish engineered hardwood flooring flows throughout. The modern kitchen is outfitted with a massive center island, stainless steel appliances, and a custom backsplash perfect for entertaining. The open-concept living and dining area features a walkout to the balcony, while the split-bedroom layout ensures privacy. The primary bedroom includes a 4-piece ensuite and dual closets. Additional highlights include designer chandeliers, custom panel walls, fresh designer paint, and full-sized washer & dryer. Includes 1 parking and 1 locker. Located in a quiet, well-maintained building with impressive amenities: gym, yoga room, outdoor pool, BBQ patio, party room, tennis court, and children's playground. Walking distance to Viva Bus Transit, Cineplex, top-tier restaurants, grocery stores, and just minutes from Hwy 407. Zoned for top-ranked Unionville High School and surrounded by Markham's best schools. (id:53661)
015 - 185 Deerfield Road
Newmarket, Ontario
Experience upscale living at The Davis Residences, located at 185 Deerfield Road in Newmarket! This stunning ground-floor 1-bedroom + den condo features a private entrance for added convenience and privacy, a spacious open-concept layout, a sleek modern bathroom, and a private balcony. The bright den offers flexibility perfect as a second bedroom or dedicated home office. Floor-to-ceiling windows fill the space with natural light, while the location puts you just minutes from the GO Station, top-rated schools, shopping, dining, parks, and more. Enjoy access to premium amenities including a guest suite, party room, kids playroom, rooftop terrace, pet spa, and ample visitor parking combining style, comfort, and convenience all in one place. (id:53661)
3 Big Canoe Drive
Georgina, Ontario
Fully Upgraded 4+1Br 5Wr Double Grg Detached W/ Self-Contained Legal Walk-Out Basement Apartment Unit! Located In A Quiet Street In New Subdivision In Southwest of Sutton, Backs To Woods, Open Concept, 9Ft Ceilings, Large Eat-In Kitchen W/ Central Island & S/S B/I Appliances, Many LED Pot-Lits & Upgd Elf's. Quartz C/T's In Kitchen, Servery Area & All Bathrooms. Huge Family Rm W/ Gas Fireplace. Den/Office & Laundry Rm On Main Flr, Directly Access To Grg. No Carpets, Stained Hardwood Floor On Main, Stained Hardwood Stairs, Oversized MBR W/ Large W/I Closet, Ensuite Bathroom W/ Soaker Tub & Glass Shower. 3 Bathrooms on 2nd Floor, All Bedrooms with Ensuite Bath (2 Ensuites & 2 Semi-Ensuites), Very Functional! Rarely Found Walk-Out Legal Basement Apartment for EXTRA INCOME! Newly Renovated W/ Kitchen, Bathroom, 1 Brdm & Own Laundry Rm. Seller Spent $$$$ On This Fully Inspected, Legalized, Self-Contained 2nd Unit! Mins To Hwy 48, Schools, Shopping, Parks & Transit. Move-In-Condition! **Please Note Virtual Staging For Illustration Purpose Only!!!** (id:53661)
33 Toporowski Avenue
Richmond Hill, Ontario
Premium Lot Backing onto Park! Stunning Home in the Prestigious Rouge Woods Community, Set in a Quiet, Family-Friendly Neighbourhood. Meticulously maintained home with 1,954 sq.ft. above ground (as per MPAC), Offering the Perfect cozy and Comfort. Enjoy Bright south-facing Exposure & an Excellent Floor Plan with rarely 9' Ceilings high on Both the Main and Second Floors, Hardwood Floor on the main floor, Open-Concept Kitchen with Ample Pantry Space, a Large Breakfast Area with Walk-Out to Deck Perfect for BBQs and Enjoying Scenic Park Views. The Generous Family Room with a double-sided fireplace Overlooks the Backyard and Park; the Living Room is Filled with Natural Light from Oversized Windows. Oak Staircase Throughout. The Upper Level Offers Four Sunlit Bedrooms, Including a Spacious Primary Suite with 4-Piece Ensuite and Walk-In Closet. Professionally Finished Look-Out Basement with Large Windows, Park Views, and Direct Access to Garage. Interlocking Driveway, Roof Shingles (2018), Furnace (2019), How water tank (2018). Close to All Amenities: Steps to schools, trails, parks and shopping center community recreation center, restaurants, and public transit, drive minutes to hwy 404, go train station, golf court, hospitals, lots more! Motivated Sellers. (id:53661)
10 Frobisher Street
Richmond Hill, Ontario
Absolutely stunning and beautifully maintained Greenpark home located on a quiet street! This spacious property offers approximately 2,500 square feet of living space, featuring hardwood and ceramic flooring throughout the main floor, complemented by pot lights and halogen fixtures, including track lighting. The upgraded gourmet kitchen boasts a breakfast area and a French door walkout to a private patio and fenced yard perfect for entertaining or relaxing outdoors. The second floor features a separate family room with supersized windows and a cozy gas fireplace, creating a warm and inviting atmosphere. Conveniently located with easy access to Highways 7, 407, and 404, as well as the GO Train station, shopping, and amenities. Situated near top-rated high schools with AP and IB programs, this home offers a perfect blend of comfort, convenience, and style. Don't miss out on this exceptional property! (id:53661)
67 Hawksbury Road
Markham, Ontario
Welcome Home To This Stunning Updated 3-Bedroom Semi-Link In High-Demand Wismer! This Beautifully Maintained Home Offers A Bright, Sun-Filled Open-Concept Layout That's Been Freshly Painted And Thoughtfully Updated. Featuring Modern Flooring (2022) Throughout, Along With An Elegant Iron Staircase, This Home Exudes Style And Comfort. Family-Size Kitchen With Newer Countertop, Ceramic Backsplash & Ceramic Flooring, Plus Direct Access From The Garage To Both The Home And Backyard. Perfect For Convenience And Functionality. Located In The Top-Rated Wismer School Zone, Home To The Highly Acclaimed Wismer Public School And Bur Oak Secondary School. Just Minutes To Top Schools, Parks, Transit, Shopping, And All Essential Amenities.A Must See! (id:53661)




