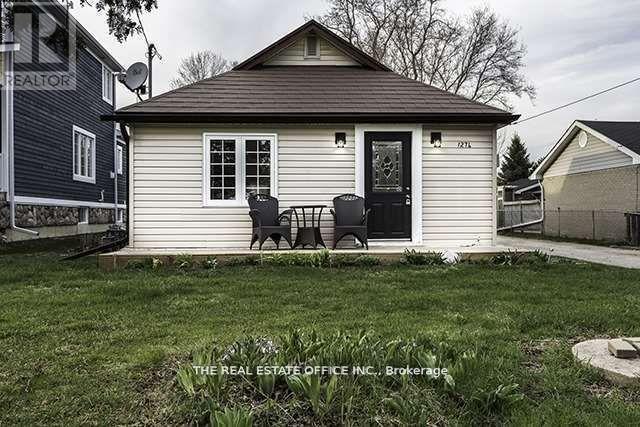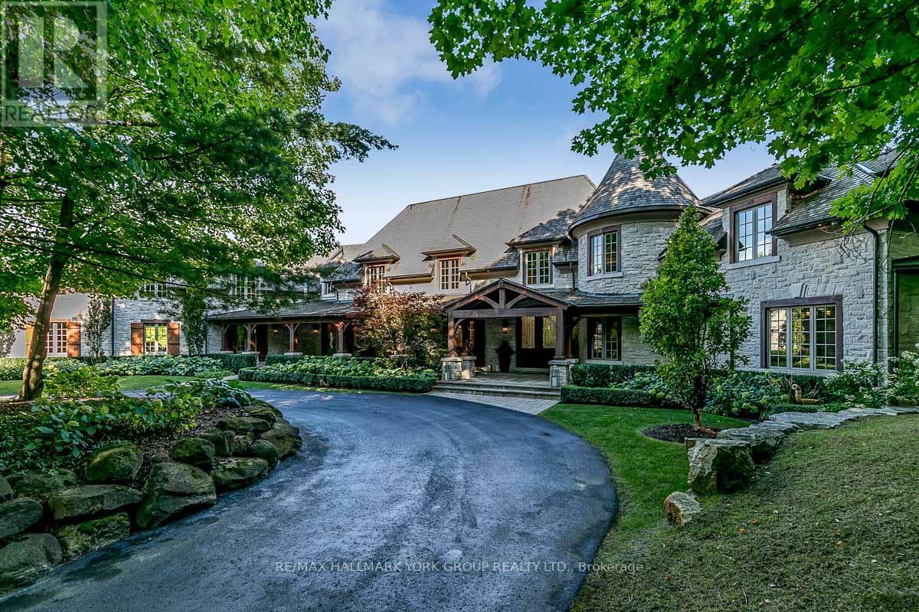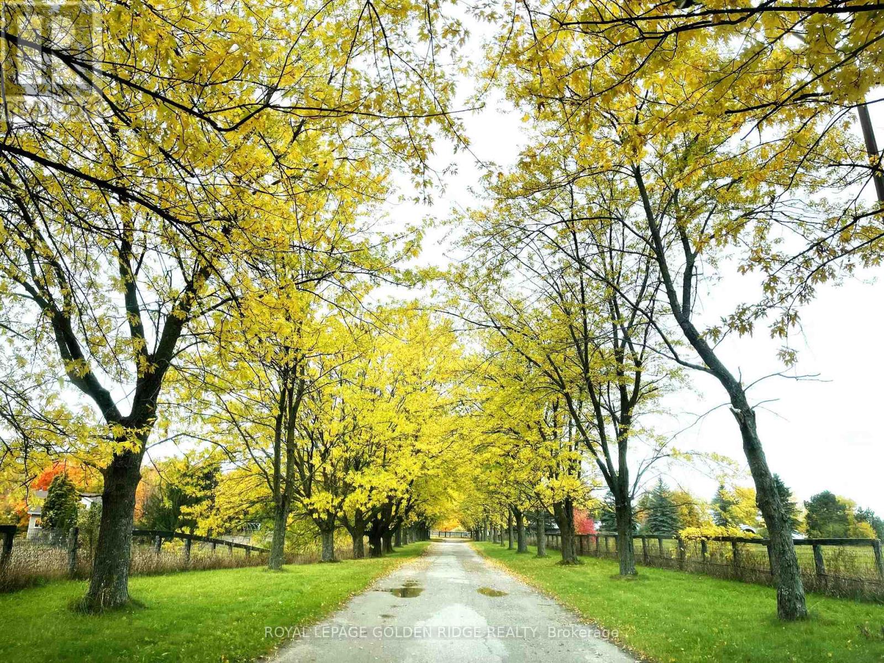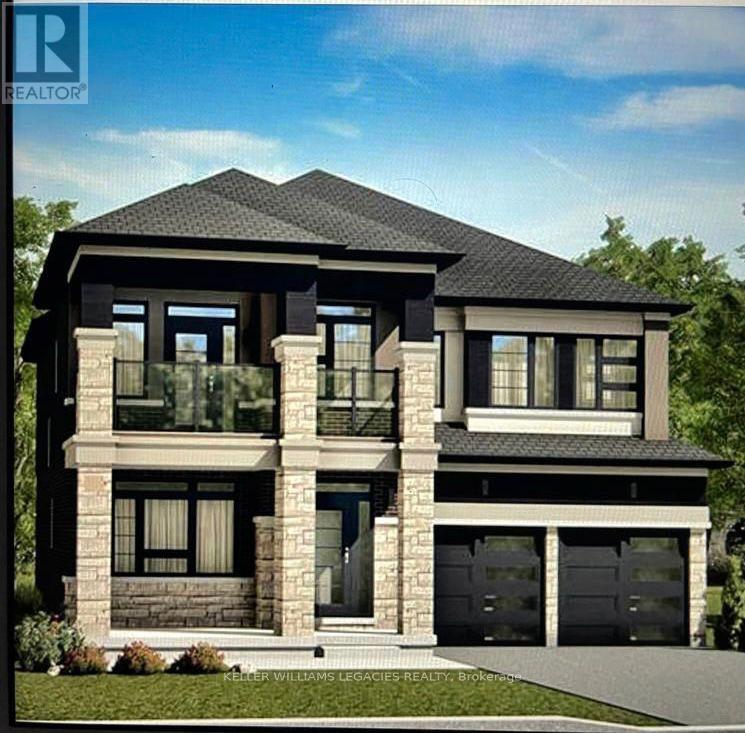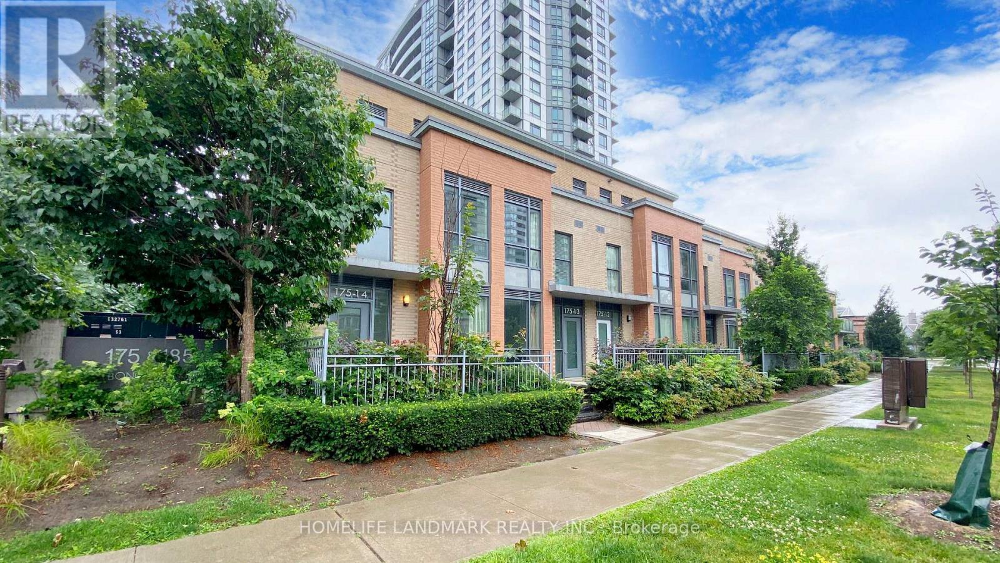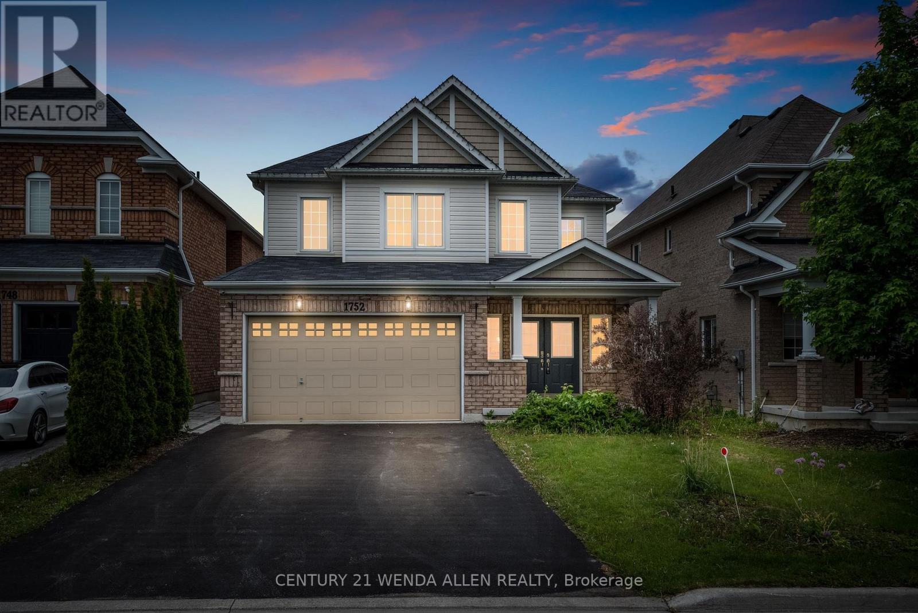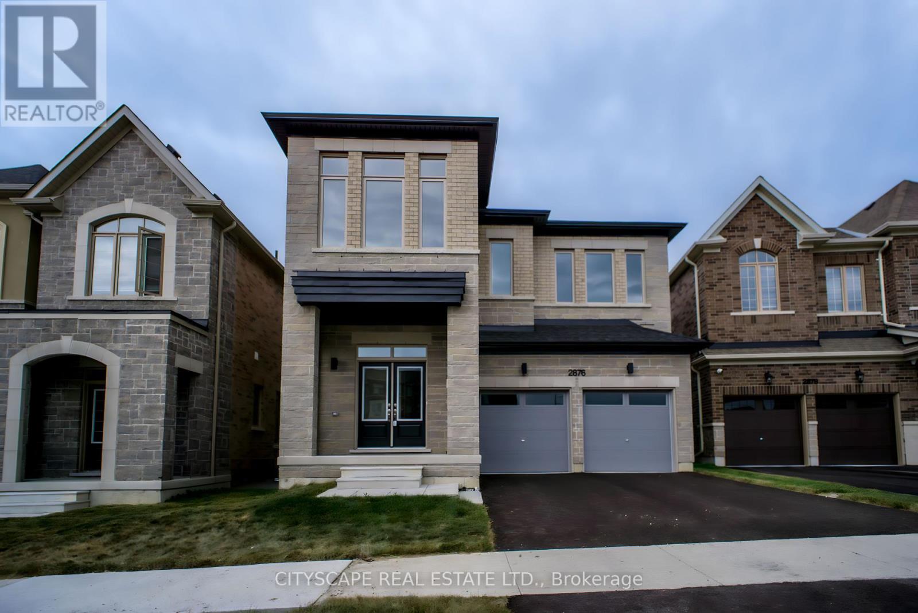Bsmt - 305 Via Romano Boulevard
Vaughan, Ontario
Upper Thornhill 2 Bedroom walk out basement , bright double door private entrance and above grade large window in Bedroom 1 and Family/Dining room, Kitchen , 4PC Bathroom , Laminate floors , washer, 1 parking on the Drive way. Highly desirable area, close to all amenities, Non smoker, No pet. High speed internet included. Tenant manage the walk way to the basement and entrance to the basement. (id:53661)
1274 Killarney Beach Road
Innisfil, Ontario
Welcome To This Newly Renovated Bungalow, Located On A Beautifully Landscaped Private Lot With Flooring & Painting Throughout The Home! Featuring 4 Bedrooms and 1 Bath Bungalow On Large 50' X 197' Lot. The Living Room And Kitchen Offers Fully Functional Layout. The Large Kitchen Laid W/ Laminate Flr Providing Ample Counter Top And Cabinet Space. Located Near The Lake Simcoe, the Beach, Marinas, Parks & All Amenities And Many More!! Easy access to Hwy 400. **EXTRAS** Fridge, Stove And Washer & Dryer, Natural Gas Forced Air & Baseboard Heaters All Elfs, Lighting (id:53661)
16 Hunters Glen Road
Aurora, Ontario
Discover an Estate of Unrivaled Elegance in Auroras Most Prestigious CommunityNestled behind grand stone gates and approached by a winding driveway, this magnificent stone mansion sits on 4 meticulously landscaped acres, offering a lifestyle of unparalleled luxury. This is not merely a home but a statement of refinement and exclusivity.Inside, dramatic floor-to-ceiling stone fireplaces and bespoke designer details create an atmosphere of timeless sophistication. The chefs kitchen is a culinary dream, designed for both functionality and style. The main floor luxury master suite is a private sanctuary, blending indulgence with tranquility.The lower level transforms into a sportsmans retreat, catering to every passion with thoughtfully designed amenities including a hockey practice rink. An indoor pool promises year-round enjoyment, while a separate main-floor in-law suite ensures comfort and privacy for guests.Outside, lush manicured lawns, mature shade trees, and serene pathways provide a picturesque setting for relaxation and outdoor leisure. The attached 8-car garage is seamlessly integrated into the estate, maintaining the propertys elegant aesthetic.Families will appreciate the proximity to some of the areas finest private schools, ensuring exceptional educational opportunities.This estate is more than a residence its a lifestyle, a legacy, and a rare opportunity to own Auroras most exquisite properties. **EXTRAS** Conveniently located close to St. Andrew's College, St Anne's School for Girls, The Country Day School, Pickering College. Backs to Beacon Hall Golf Course, close to Magna Golf Club and several Club Link Courses (id:53661)
351 Regional Hwy 47
Uxbridge, Ontario
Great opportunity to own a newly renovated bungalow and 12.9 Acres of land in the prestigious neighborhood of Goodwood, Uxbridge. This fast-growing area offers various possibilities for commercial use, including Playground, and a Golf Driving Range. , Gout Live Farm, Farmers' markets, Artist workshops (pottery), a Garden center, Former Building Supply, Organic Poultry, and Neighbours have an Herb Shop, Lobra Metal Fireplace, Lawn, and Landscape. **EXTRAS** 2013, 2022 Renovated, Ground 1800ft Basement 1300ft Bungalow, 2 Tree Houses close to Stouffville. Uxbridge, Hwy 404, 407.Bloomington, Go Train, New Heating System, Roof, Sunroom, Hardwood floor, fresh paint. (id:53661)
186 Pine Valley Crescent
Vaughan, Ontario
Dramatic Curb Appeal Within The Exclusive Narrows Of Pinewood Estates. Unparalleled In Grandeur. This Private Oasis Exudes Elegance In Luxury Appointments and Is Pristinely Positioned Within The National Golf Club - Canada's Premier Golf Community. Perfect For Grand Entertaining & Family Life. Exquisitely Designed Interior & Exterior. Heated Circular Parking Courtyard & Driveway For Up To 12 Cars. Soaring Grand Living Room With Dramatic Two-Storey Porcelain Slab Fireplace and Serene Views Of The Lush Backyard Gardens. Gourmet Eat-In Kitchen To Impress Any Chef With Heated Marble Floors and Top of The Line Built-in Appliances. Main Floor Office With Custom Furniture Style Built-Ins. Intricate Illumination Throughout. Full Smart Home Automation. Breathtaking Primary Retreat With Custom White Oak Panelling, 9PC Ensuite, Boutique Style Walk-In Closet, And a Double French Door Walk-Out Onto a Private Balcony. Heated Saltwater Pool With Access to A Magnificent Private Cabana With Soaring14 Ft Ceilings, Bi-folding Doors That Seamlessly Connect The Indoors With Outdoors, Fully Equipped Guest Kitchen, 4PC Bathroom and Laundry. Private Sport Court. Outdoor Fire-pit Lounge. This Home Has It All - Prepared To Be Wowed. **EXTRAS** Gaggenau Gas Cooktop, Sub-Zero Fridge and Freezer, Sub-Zero Double Bev. Drawers, Wolf Electric Oven, Cone. Microwave and Warming Drawer, Panelled Dishwasher, 3XSamsung W&D, Central Vac, Dog Shower.Back-up Generator. 400AMP Service (id:53661)
13682 Warden Avenue
Whitchurch-Stouffville, Ontario
Location, Location, Location!Corner lot located on two main roads with heavy traffic, 25.41 acres beautiful land with one detached 6 bedroom house, two Outside Buildings With 2 Bedroom Apartments Each. 23 Stall Paddocks,ravine,and pond.4 MINUTES to Hwy 404,just south of Whitchurch Highlands Public School, great opportunity to investment. (id:53661)
B816 Concession 5 Road
Brock, Ontario
Building Permit Approved, 166*150 Feet Lot, Excellent Opportunity To Own A Beautiful Building Lot On Edge Of Town Of Beaverton, Lake Simcoe Is Just Down The Street, Paved Road Frontage, 2 Driveways, Partially Fenced & Hedges, Drilled Well Is Installed, Septic Permit Is Available. Development Charges Are Already Paid, Not Many Vacant Lots Available In The Area. Build Your Dream Home And Enjoy For Years To Come. (id:53661)
Th14 - 175 Bonis Avenue
Toronto, Ontario
Luxury Upgraded 3-Storey End Unit Townhome In Most Desirable Location! Modern Concrete Structure Condo Townhouse With 3 Great Size Bedrooms. Extremely Bright & Spacious Functional Layout. 9 Ft Ceiling On Main Floor. Walk Out To South-Facing Private Backyard And Terrace. Primary Bedroom With Large 4 Pieces Ensuite And Walk-In Closet. Steps To Library, Walmart, Restaurant & Shopping Mall. Close To Park, Golf Course, School & Hwy401. 24 Hrs Security, Amenities Include Indoor Pool, Gym, Sauna, Party Room & More! **EXTRAS** All Elfs & Window Coverings. S/S Appliances (Fridge, Stove, B/I Dishwasher, Microwave), Washer/Dryer. New Upgraded Stairs & New Painting. One Parking Spot Included. (id:53661)
3010 Ebony Street
Ajax, Ontario
This custom built, 3 storey home plus finished basement with spectacular lake views, was worth the wait! Welcome to luxury living at its finest, just steps from the lake on an executive, mature tree-lined street. This expertly designed residence catches your eye due to the stunning pre-cast concrete facade including the pillars and window frames. Thoughtfully designed with upscale finishes throughout, this home offers approximately 5000 sq ft of elegant living space over four levels, connected by a stunning open staircase, which could also be serviced by an elevator. Enjoy engineered hardwood and soaring 9-foot ceilings throughout most of the home including basement, plus two cozy gas fireplaces. The heart of the home is the chef-inspired kitchen featuring top of the line Bosch appliances, including 36 inch gas range, quartz countertops, an oversized island and a butler's pantry with coffee station and convenient access to the garage. The second level is home to a luxurious primary bedroom wing complete with a gas fireplace, juliette balcony with lake views, and a spa-like 5-piece ensuite. Each of the other 3 spacious bedrooms is paired with a bathroom for ultimate comfort and privacy. A true showstopper, the third-floor loft boasts a private 20 x 15 FT terrace, overlooking Lake Ontario, and features glass railings and a covered roughed-in entertainment area. The loft also boasts a convenient 3 piece bathroom. The backyard is ready for outdoor living with a hookup for both a gas fireplace/BBQ. This exceptional home combines timeless design with lakeside living, without sacrificing an easy and seamless commute to the city. Don't miss your chance to own a rare gem in one of the most desirable waterfront communities. (id:53661)
49 Thackery Drive
Ajax, Ontario
OFFER ANYTIME. Premium corner lot! Fully brick 4+2 bedroom, 5 bathroom home backing onto golf course in a sought-after Ajax community. This beautifully upgraded property features 9 ft ceilings, hardwood floors throughout, and pot lights inside and out. Enjoy a large eat-in kitchen with quartz countertops, backsplash, and upgraded stainless steel appliances. Kitchen and all bathrooms boast modern quartz countertops. The spacious second floor offers a loft, 3 full baths and a huge primary bedroom with a luxurious 5-pc ensuite and walk-in closet. Professionally finished basement with separate entrance, 2 bedrooms, full kitchen, 3-pc bath, and in-law suite setup. Interlock surrounds the entire home with beautiful landscaping in the front, side and backyard. Beautiful private lot with income-generating potential and a home packed with premium upgrades and modern finishes (id:53661)
1752 Finkle Drive
Oshawa, Ontario
Welcome to The Ridgewood by Tribute A Rare Gem of Modern Elegance and ComfortThis breathtaking 4-bedroom, 5-bathroom home offers 2,967 sq ft above grade and over 4,000 sq ft of luxurious total living space, designed for refined living and effortless entertaining. From its striking curb appeal to its meticulously curated interiors, every detail reflects thoughtful craftsmanship and upscale finishes.Step into an inviting main floor with soaring 9 ft smooth ceilings, filling the space with natural light and a sense of openness. The chefs kitchen is a dream come truefeaturing built-in oven and microwave, gas stovetop, a large pantry, and stylish wood-look tile flooring. The adjacent family room, warmed by a cozy gas fireplace, flows seamlessly into the breakfast area that walks out to a premium Azek composite deckperfect for morning coffee with sweeping CN Tower views.Upstairs, the second floor delights with crown moulding throughout, a convenient laundry room, and a lavish primary suite. Indulge in spa-like luxury with the Bain Ultra soaker tub, double sinks, heated flooring, and your own private balconya serene retreat after a long day.The finished walkout basement is a home in itself, complete with a separate entrance, kitchen rough-in, and a modern bathroom with heated floors. Whether you envision a private in-law suite, a home gym or extra 5th bedroom, a movie room, or a rec room with built-in ceiling speakers, this level offers endless possibilitiesincluding a potential 5th bedroom. Additional features include: 2-car garage, Whole-home water filtration system and humidifier, Owned water heater and furnace, 3-tonne A/C unit, Natural gas BBQ hookup, Pot lights throughout the entire home, Beautifully landscaped exterior with paver stone walkout, Waterproof basement flooring, Coffered oak staircase with wainscoting, Canadian oak hardwood floors. Too many upgrades to list--this home is truly move-in ready and designed to impress. (id:53661)
2876 Shortreed Gardens
Pickering, Ontario
Luxurious Brand-New 3,489 Sq Ft Home Backing Onto Ravine | 4 En-suite Beds + Huge Loft | 5 Washrooms I Walkout Basement | 38' Front & 125 Ft Deep Lot | No Rear Neighbours! Facing future park. Welcome to this exceptional stunning never lived all Brick residence on a premium deep ravine lot in the heart of the Seaton master-planned community. This brand-new 4-bedroom + loft home features an expansive 3,489 sq ft layout with 10-ft ceilings on the main floor, oversized windows, creating a bright and open living environment filled with abundant natural light. Enjoy separate living, dining, and family areas, perfect for everyday living and entertaining. The upgraded kitchen and bathrooms, wide-plank hardwood floors throughout, and thousands spent on the upgrades make it the wisest choice for your family. The second floor boasts four generously sized bedrooms, 3 Brs with walk-in closets and all 4 with its own private en-suite bathroom offering ultimate comfort, privacy, and convenience for all family members. A spacious loft area adds versatility, perfect for a home office, media lounge, kids playroom, or fitness space. Unspoiled *walkout basement* and side entrance offer endless possibilities for customization, whether you envision a recreation space, in-law suite, or private retreat or possibility for making rental units upon city approval. Plus the *regular shaped, deep and flat lot* has the potential of future development in the backyard subject to city approval. Tarion Warranty. Steps away from a picturesque park, perfect for leisurely strolls and outdoor activities.- Short walk to an exciting, *upcoming shopping plaza* offering a variety of amenities. Very close to the upcoming state of the art community center and be at the heart of master planned Seaton growth areas. Minutes from 407, close to GO station, next to Toronto & Markham, commuting is a breeze. This home is the perfect blend of luxury, functionality, and convenience, set in a coveted location. (id:53661)


