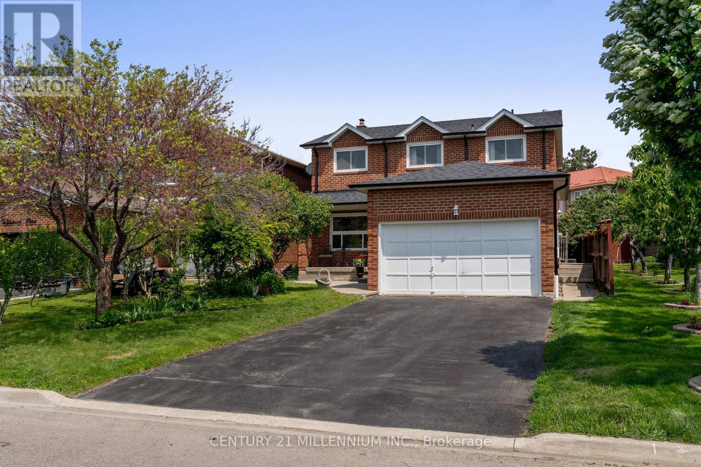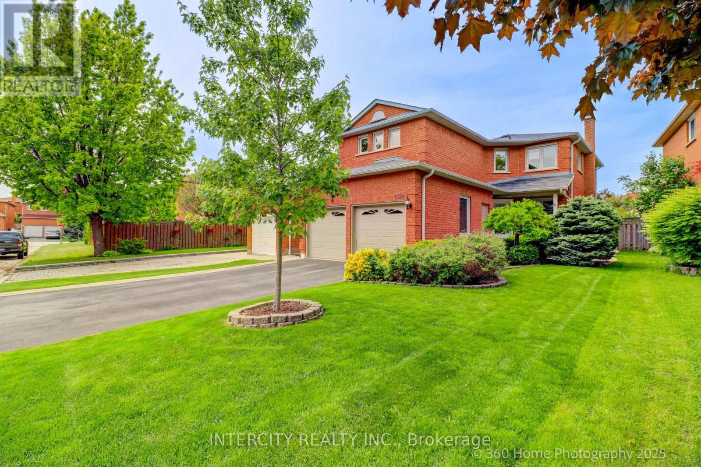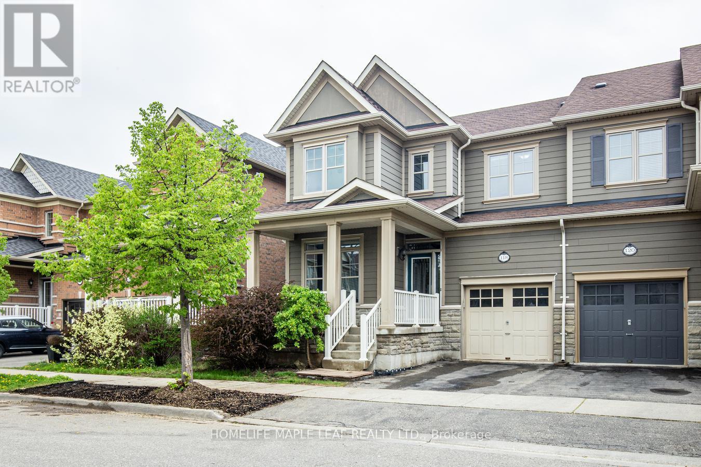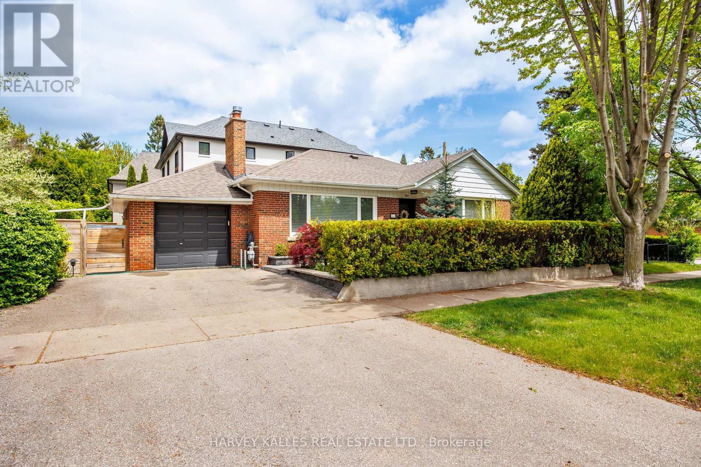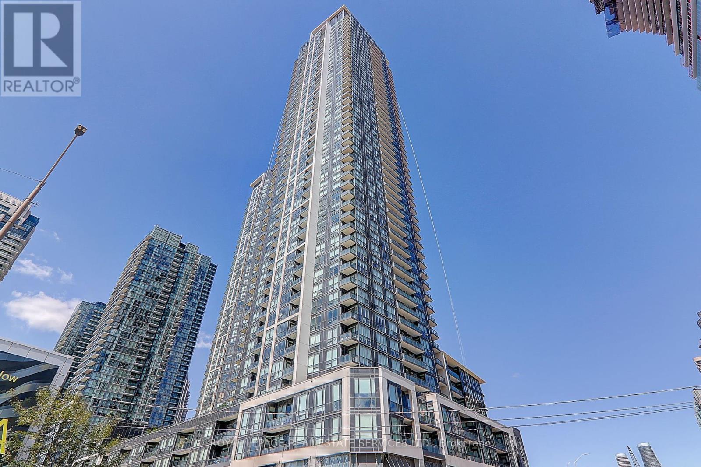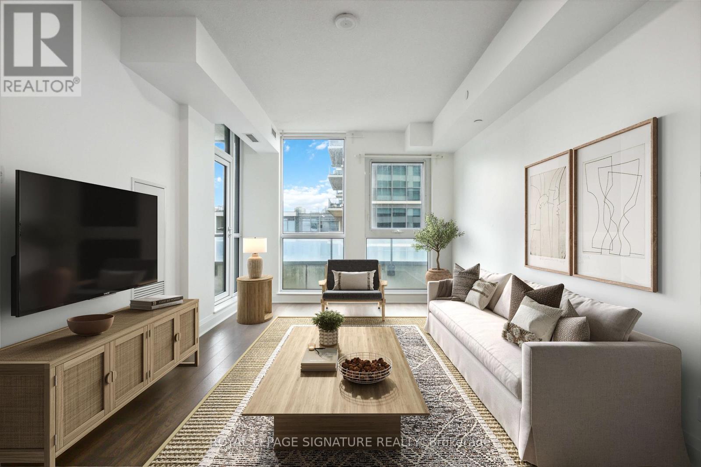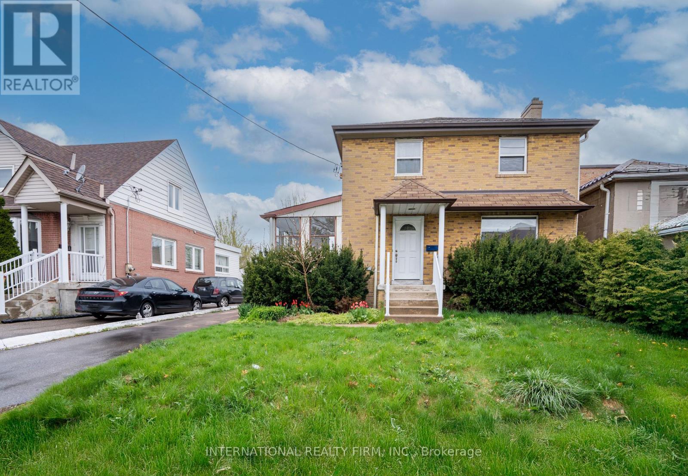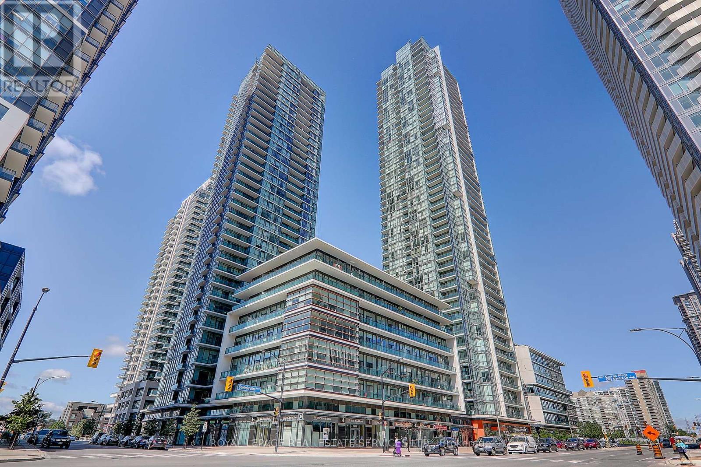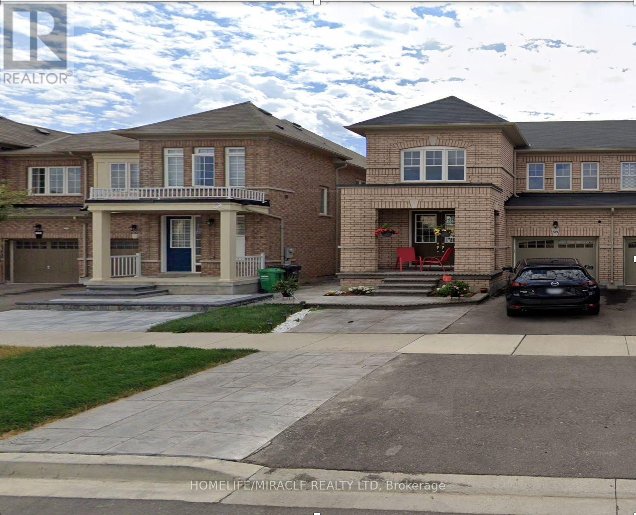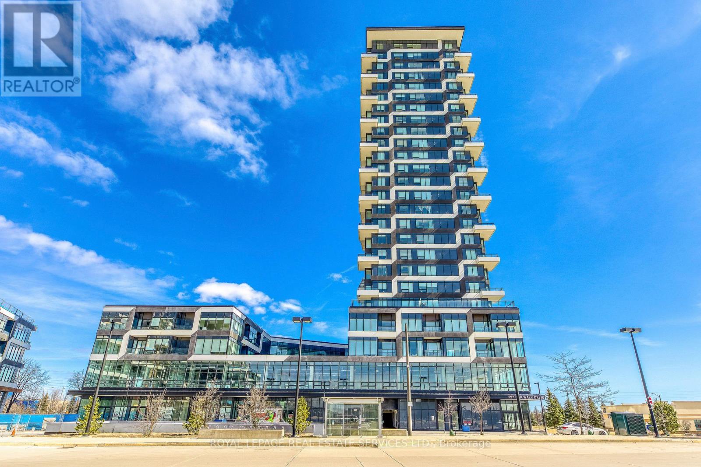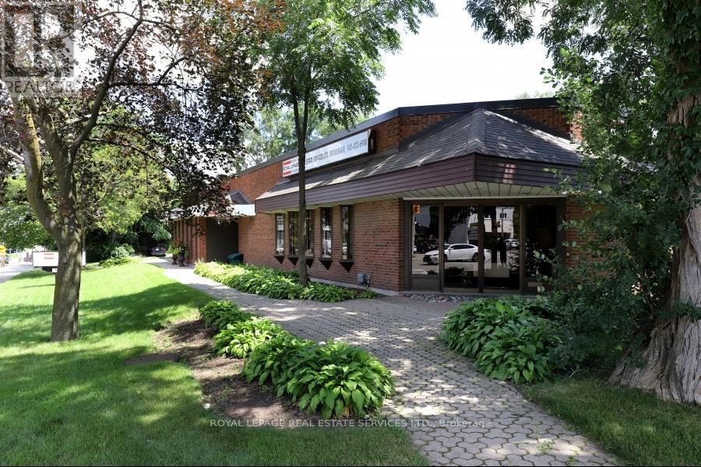70 Kenpark Avenue
Brampton, Ontario
Welcome to 70 Kenpark Avenue - A Rare Gem in Prestigious Stonegate Community! Prepare to be captivated by this exceptional residence, nestled on one of the most picturesque lots in highly sought-after Stonegate neighbourhood. Backing directly onto the scenic Heart Lake Conservation Area, this home offers unparallel privacy, natural beauty, and tranquility, all visible through expansive windows that flood the interior with light. This gorgeous 4+1 bedroom home combines timeless elegance with modern functionality. Impressive professionally finished walk-out basement features a spacious bedroom, a 3-piece bathroom, a large recreation room, an exercise area, and a generous 16' x 12' unfinished storage room-perfect for conversion into a second bedroom or a kitchen. Ideal for an in-law suite, home theatre, or entertainment space. Thoughtfully updated throughout, the home boasts an inviting open-concept layout enhanced by abundant natural light and stylish design elements, including smooth ceilings, a skylight, cathedral ceiling, crown moulding, pot lights, and upgraded 6" baseboards. A warm, contemporary family room is anchored by a luxurious fireplace that flows seamlessly into the custom renovated kitchen - complete with granite countertops, stainless steel appliances, a premium Wolf oven, and a gas cooktop. Walk out to a spacious deck surrounded by mature trees and lush greenery, creating a serene outdoor retreat. Additional highlights include an electric car charger in garage, work room with roughed in fireplace and a cold storage/wine cellar in basement, renovated & upgraded bathrooms and main floor laundry room plus numerous high-end finishes that ensure comfort and convenience throughout. Located just steps from Heart Lake Conservation's trails, parklands, and tennis courts-and only minutes from Highway 410-this remarkable property offers the perfect balance of nature and accessibility in one of Brampton's most desirable communities. (id:53661)
1011 - 25 Neighbourhood Lane
Toronto, Ontario
Discover This Breathtaking Penthouse, A Modern 1+1 Bedroom Unit Featuring A Spacious Terrace With Stunning, Unobstructed Views Of Lake Ontario. This Beautiful Condo Offers A Functional, Open-Concept Layout Filled With Natural light And Boasts Several Upgrades, Including Laminate Floors, Stainless Steel Appliances, And Caesar-Stone Countertops. You'll Also Appreciate The Conveniently Tucked-Away In-Suite Laundry And The Primary Bedroom's Large Walk-In Closet. The Unit Comes Complete With An Underground Parking Spot And A Locker. Don't Miss Your Chance To Live In This incredible Executive Suite! (id:53661)
3341 Lakeshore Road
Burlington, Ontario
Exquisite Custom Home in Prestigious Roseland.This meticulously crafted custom home offers over 5,000 sq. ft. of above ground space, featuring 5 spacious bedrooms and 6 luxurious baths. The stunning two-storey family room boasts soaring windows with breathtaking views of the private, manicured backyard, complete with an in-ground saltwater pool and multiple patio areasperfect for entertaining.Designed for both elegance and functionality, this home includes a private den, a separate family room, and a finished lower level. The gourmet kitchen is open and expansive, complemented by custom moldings, solid doors, and high-end finishes throughout. The oversized primary suite features a spa-like ensuite and a private balcony, offering a tranquil retreat.Additional highlights include main-floor laundry, in-ground sprinklers, two gas fireplaces, and a beautifully finished lower level. Nestled in the prestigious Roseland neighborhood, this home is just moments from the lake and within the sought-after Nelson High School district. A truly exceptional property that must be seen! (id:53661)
3812 - 3883 Quartz Road
Mississauga, Ontario
Welcome To Elevated Living On The 38th Floor! Breathtaking Panoramic Views Await You. Luxury Mississauga Lifestyle! Step Into The Future With This Newer 1 Bed + Media Oasis, Experience A World Of Modern Convenience And Luxury Amenities. Bright And Open, This Layout Boasts 9' Ceilings, Upscale Flooring And A Spacious, Free-flowing Living Space Adorned With Sleek Finishes. Take Full Advantage Of The Opulent Amenities: A State-Of-The-Art Fitness Center, A Rejuvenating Saltwater Pool, Your Private Movie Theatre And 24 Hours Security For Ultimate Peace Of Mind. Convenience Is Your Constant Companion - Steps from Square One Shopping Mall, Go Transit, Sheridan College, UOT Mississauga, Central Library, YMCA, Parks And More. Easy Access To All Major Highways 401 And 403. Don't Forget About The Awesome Future LRT! Elevate Your Lifestyle, Right In The Heart Of Mississauga. Be Ahead Of The Others, Send In Your Offer Today! (id:53661)
17 Whitehaven Drive
Brampton, Ontario
Welcome to this spacious, all brick, detached home situated close to schools, parks, shopping, transit, place of worship and easy access to Highway 410. Brand new luxury vinyl plank flooring, Quartz countertops & backsplash, new high-efficiency toilets and fixtures and refaced kitchen cabinets were all completed on the main and second floors in 2025. The finished basement has a separate entrance to an unregistered in-law suite that has a large bedroom, 4-piece bath, comfortable living room and its own kitchen, egress windows and high ceiling. If youre thinking of rental income from this space, potential rent could be $1600-$1700/month (based on similar neighborhood rentals) A long double driveway with parking for 4 cars, interlock walkway and welcoming porch adds to the curb appeal of this property that has perennial trees that bloom beautifully in the spring. Come take a walk through and feel right at home! Recent updates: Roof shingles + eaves and gutters (2023), A/C (2020). Owned tankless water heater (2020). Clothes washer (2023). (id:53661)
539 Langport Court
Mississauga, Ontario
Discover your dream home at 539 Langport Court, nestled in the prestigious Hurontario community on a peaceful cul-de-sac in the heart of Mississauga. This well cared for home features 4 bedrooms, 4 bathrooms, a meticulously finished basement and a generous 2 car garage. Step inside to the sun-filled Primary bedroom featuring a walk-in closet, luxurious ensuite, and the added convenience of an upstairs laundry room. Pot lights, crown molding, app enabled light switches, Hunter Douglas window fashions (many automated), and Nest thermostat round out some of the many upgrades in this home. A natural wood fireplace and a natural gas fireplace help to make those winter nights cozy. The finished basement pushes the livable space in this home to over 2500 sq. ft. Stepping outside you are treated to a beautifully landscaped oasis complete with mature plants, a pergola, low maintenance cement patio and walkways, gas BBQ line, and an 8ftx8ft shed with cement floor. Prime location! This home is at the center of Mississauga's greatest shopping with Heartland Town Centre steps away and Square One only minutes away. It is close to countless dining options, Saigon Park, elementary and high schools, public transit, Hwys 401, 403, 410, & 407. This true gem shows pride of ownership. Don't miss this opportunity. (id:53661)
98 Eberly Woods Drive
Caledon, Ontario
Spacious 5 bedrooms Valley View Model Detached home fronting onto a Ravine, This Stunning carpet free home offering serene views and premium features. The Bright and open kitchen equipped with stainless steel appliances, Quartz countertop and walk out to back yard. Enjoy Privacy and tranquility with no neighbors on the front, as the property fronts directly to a beautiful ravine. Separate living and family room with large windows, Elegant Hardwood flooring throughout except Kitchen and breakfast area. 5 specious bedrooms , Primary bedroom with walk in closet and Ensuite. Large windows fill room with natural light and offer a calm and peace full ravine views from two bedrooms. Laundry at 2nd floor, Hot water heater is rental. No sidewalk on front allowing 4 car parking on the driveway. Builder's Side entrance to basement for added flexibility for future rental opportunities. Close to amenities, Park and School. This house offers a rare combination of Luxury, space and convenience, and unbeatable views. (id:53661)
1974 Truscott Drive
Mississauga, Ontario
Welcome to this stunning 2-storey residence nestled in one of Mississauga most prestigious & family-friendly NBHD. Situated on a generous 61.84 x 125-foot lot, this beautifully updated home offers exceptional privacy & tranquility, surrounded by a mature tree canopy & set on the edge of the NBHD for a true retreat-like feel. Boasting 3 spacious bdrm & 4 modern baths, this move-in ready home has been thoughtfully renovated w/ quality finishes throughout that boasts 1363 Sqft Above + 679 Sqft Lower = 2042 Sqft (253 Sqft Detached Garage). Originally renovated in 2015, the home blends classic charm w/ contemporary style, featuring hardwood flooring, a lot of natural lighting, & a warm, functional layout ideal for families & entertaining. The main flr offers a bright & inviting living space, seamlessly connecting to a stylish kitchen equipped w/ S/S appliances, ample cabinetry, & a spacious dining area overlooking the lush backyard. Upstairs, the generously sized bdrms provide plenty of space & comfort, while the fully finished basement expands your living options w/ a lrg recreation room, an additional bath, & flexible space perfect for home office, gym, media room or extra bdrm. Step outside & experience the ultimate backyard oasis. The large, landscaped yard is perfect for entertaining, featuring a hot tub, gazebo, & a patio area thats ideal for outdoor dining and relaxation. With no immediate rear neighbours and towering trees surrounding the property, this yard offers both serenity & space. Located in the coveted Lorne Park school district, one of the top-ranked school zones in Mississauga, this home is perfect for growing families seeking a strong community & outstanding education. You're also just minutes from parks, trails, shopping, transit & Clarkson GO Station on Lakeshore Line, offering convenience. Whether you're looking to settle down or invest in a high-demand area, this property delivers the lifestyle, location, and space you've been searching for. (id:53661)
118 Kendall Drive
Milton, Ontario
Welcome to 118 Kendall Dr., Milton, beautiful semi-detached 4+1 bedrooms house, with 3 washrooms, 2,250 sqft above grade space, in the prestigious Heathwood Traditions community in Milton. This master-planned community is known for its energy-efficient homes, family-oriented atmosphere, and blend of traditional and modern design. The house has formal living and dining rooms, and family room with a fireplace on the main floor. The bedrooms are big size and all have organized custom closets. All the appliances in the house are new, and windows have been replaced. The house is surrounded by trees and gives a sense of privacy and beauty. It is on a quiet street and at very convenient location - 5 min walk from Downtown Milton; close to Parks, Schools, Grocery Stores, Milton Mall, HWY 401, Restaurants and much more..!!Update: New grass just grew great, and lovely roses have bloomed in the backyard garden. Come to see the house and enjoy! (id:53661)
224 Berry Road
Toronto, Ontario
Welcome to 224 Berry Rd. In prime Sunnylea, A modern move-in-ready home featuring 2+1 bedrooms, approx 1800 sq ft of total living space, features Large open concept Living/Dining/Eat-In Kitchen with a beautiful quartz centre island, Marble Backsplash, Hardwood Floors and Halogen Pot Lighting showcasing this home's ability to shine. All Windows are bright with the delightful view of tastefully landscaped gardens with private Cedar Fencing and custom stone work throughout. You will truly feel at home inside and out. Nestled in a beautiful, family-friendly neighbourhood with premium schools located between the Mimico Creek and Humber River, just a short drive to Gardiner Expressway/ Lake Shore/The Queenway + HumberBay. **EXTRAS: Foundation main drain back flow valve plumbing 1-2 yrs. All vents and roof system vents 1 yr. High Efficiency Gas Furnace Humidifier 2010, High Efficiency Gas Water Heater 2010, Air Conditioner2010, Windows 2016. (40575843). (id:53661)
1902 - 365 Prince Of Wales Drive
Mississauga, Ontario
Experience upscale living in this stunning 2-bedroom corner unit featuring a wrap-around balcony with breathtaking views from every room. Boasting 9' ceilings and a spacious open-concept layout, this suite is filled with natural light and includes granite countertops, a breakfast bar, and owned parking and locker. Located in the city center of Mississauga, just steps to Square One Shopping Centre, Sheridan College, Celebration Square, the Central Library, and the main transit terminal. Easy access to Highway 403 and public transportation. Enjoy 24-hour concierge service and a full suite of amenities, including a full-size basketball court, fitness centre, party room, and more. (id:53661)
4510 - 4011 Brickstone Mews
Mississauga, Ontario
Welcome to this stunning 2-bedroom + den, 2-bath condo in the heart of Mississaugas vibrant City Centre! Enjoy breathtaking, unobstructed south-facing views from floor-to-ceiling windows and soaring 9' ceilings. This modern, open-concept unit features a sleek kitchen with stainless steel appliances and granite countertops. Located in a highly sought-after building with 24-hour concierge service and exceptional amenities. Steps to Square One, dining, shopping, GO Transit, and quick access to Hwy 403 & 410everything you need at your doorstep!Welcome to this stunning, sun-filled 2 Bedroom + Den, 2 Bath unit in the highly sought-after City Centre area of Mississauga. Enjoy unobstructed south-facing views with 9 ft ceilings and floor-to-ceiling windows. Open-concept living and dining area with a modern kitchen featuring stainless steel appliances and granite countertops. Exceptional building amenities include 24-hour concierge, gym, pool, and more. Conveniently located steps to Square One Shopping Centre, restaurants, public transit, and easy access to Hwy 403/410 & GO Transit. (id:53661)
412 - 17 Zorra Street
Toronto, Ontario
Welcome to this stylish and well-designed 1-bedroom condo in the heart of Etobicoke. This thoughtfully designed suite features 9-foot ceilings and an open-concept floor plan that maximizes every inch of space. The modern kitchen is equipped with stainless steel appliances and flows seamlessly into the living and dining area, with enough room for a proper dining table ideal for quiet dinners or casual get togethers.Step outside to your private balcony, the perfect spot to sip your morning coffee or wind down after a long day. The spacious bedroom includes a double closet and easy access to the sleek, contemporary 4-piece bathroom. Built in 2018, the unit offers a clean, low-maintenance lifestyle with a stylish finish.One of the best perks? The outdoor terrace with BBQs is right on the same floor - making summer hangouts and easy entertaining even better. Residents also enjoy access to top-notch amenities including an indoor pool, hot tub, steam room, fully equipped gym, games room, party room, and an outdoor playground. Conveniently located close to transit, parks, shops, and major highways, this condo is ideal for first-time buyers, downsizers, or investors looking for a turn-key opportunity in a vibrant, growing community. (id:53661)
242 Touch Gold Crescent
Aurora, Ontario
Don't miss this Rare opportunity! Nearly new & well maintained detached 2 story house in the heat of Aurora, high ceiling height with modern and practical design throughout, one of the largest land pocket with extra length and extra height raised & walk up basement. come to see it with your own eyes to believe this rare opportunity !! (id:53661)
224 King Street
Toronto, Ontario
Bright and generous sized 2-storey 3-bedroom detached house on a great lot awaiting for your customization and personal touch! Finished Basement with a 3-piece bath is great option for an in-law suite or for additional income. Close to the major highway 400 and public transit it is convenient as both residential and rental investment. (id:53661)
69 Pettit Drive
Toronto, Ontario
Welcome to 69 Pettit Drive, a spacious and beautifully maintained home located in a sought-after, family-friendly neighbourhood. This charming property offers four generously sized bedrooms upstairs, two full bathrooms, and an additional bedroom in the finished basement -- perfect for guests, extended family, or a home office. The basement also features a walk-up entrance, providing convenient access to the backyard and added flexibility for future use. The main floor boasts a warm and functional layout, complete with a living room, dining room, kitchen, cozy family room, and a convenient half bath. There is also direct access to the backyard from both the kitchen and the family room, making indoor-outdoor living easy and enjoyable. Ideally situated near top-rated schools like Richview High School and St. Marcellus Catholic School, this home also offers easy access to a variety of local amenities, including Silver Creek Park with tennis courts, the Toronto Public Library, and the Richmond Gardens outdoor swimming pool. In the winter months, enjoy skating at the nearby Westway Skating Rink. Full of potential and brimming with character, this home has been lovingly maintained and is ready for its next chapter. With the upcoming Eglinton subway line set to improve connectivity and commuting, this is a rare opportunity to own a well-loved home in one of the areas most desirable communities. (id:53661)
1141 Westview Terrace
Oakville, Ontario
Immaculately maintained freehold townhome, situated in the prestigious West Oak Trails community- one of Oakville's most desirable neighbourhoods. This residence features three bedrooms and two and a half bathrooms, along with a finished basement that offers a thoughtfully designed living space. The ground floor features a stylish updated kitchen equipped with stainless steel appliances, quartz countertops, a stone backsplash, new double sink, faucet, and a cozy eat-in breakfast area that opens to a fully fenced, artificial grass low-maintenance backyard . On the upper level, you'll find a spacious primary suite complete with California shutters, a walk-in closet, and a four-piece ensuite with a 1 piece toilet . Two additional bedrooms and a second four-piece bathroom provide ample flexibility, catering to growing families, guests, or a home office. The finished basement further enhances your living area, showcasing a versatile additional room. Ideally situated just minutes from top-rated schools, Oakville Trafalgar Memorial Hospital, Glen Abbey Community Centre, and a network of beautiful trails and parks. Recent upgrades include: new shut-off valves on all faucets and toilets, including backyard, and garage. Kitchen enhancements (2024), bathroom renovations including new toilets, countertops, flooring, and ensuite vanity (2023), newer windows (2018), new aluminum railings, and columns on the front porch (2023), updated blinds and LED light fixtures throughout. (id:53661)
1404 - 4070 Confederation Parkway
Mississauga, Ontario
Welcome To This Stunning Corner Suite In A Sought After City Centre Mississauga Location. Bright & Highly Desirable Arbutus Floor Plan With 2 Beds & 2 Baths, With One Parking, One Locker. Meticulously Maintained Suite W/ Southwest Views. 9Ft Ceilings, Floor To Ceiling Windows. Open And Bright With Large Windows. Master With 4 Pc Ensuite, Beautiful Kitchen With Granite Countertop, Backsplash And S/S Appliances. Great Location! 24 Hour Concierge, Close To All Amenities; Square One Shopping, Restaurants, Hwy 403/410 & Go Transit. (id:53661)
1367 Pelican Passage
Oakville, Ontario
Luxurious 5+2 Bed, 6 Bath Home in Joshua Creek Montage by Valery Homes. This modern masterpiece is designed for both effortless living and entertaining, offering over $250K in custom interior upgrades. Features include a separate backyard entrance and a fully legal 2-bedroom basement suite. The meticulously crafted family room boasts coffered ceilings, 10' ceilings on the main floor, upscale engineered oak hardwood floors, large picture windows, wainscoting, and stunning designer light fixtures and pot lights throughout. The opulent living room is flooded with natural light and features a custom-built Regency fireplace. The gourmet chefs kitchen is equipped with top-of-the-line appliances, quartz countertops, an oversized center island, and plenty of cabinetry for storage. The spacious primary suite offers a spa-like 5-piece ensuite, complete with his-and-hers sinks, a separate glass shower, and a freestanding tub. The upper level features 9' ceilings and four additional large, sun-filled bedrooms, each with luxurious upgraded baths. There is also a convenient upstairs laundry room with a walk-in linen closet. The fully finished basement, with a separate entrance from the backyard, offers 9' ceilings and large windows. It includes two additional bedrooms, a 4-piece bathroom, and another fully designed kitchen. Nestled in Oakville's highly sought-after Joshua Meadows, this home is conveniently close to schools, parks, shopping centers, trails, and major highways, offering both accessibility and a tranquil lifestyle. Don't miss your chance to experience this ultra-modern detached home that perfectly balances luxury, comfort, and practicality. Book your viewing today! (id:53661)
Bsmt - 98 Germain Circle
Brampton, Ontario
Legal Basement with 2 Bedroom, 1 Washroom in a Semi-detached house. Private access to Basement via separate side entrance. 1 extended Driveway Parking included in rent. Separate Washer and Dryer Family Friendly Neighbourhood with close proximity to Mount Pleasant Go Station, walking distance to Public Transit, Parks, Schools, Banks and Other Shopping Options. Basement Tenant to pay 30% Utilities (Hydro, Water and Gas) Upper Floor is not included and is separately rented. Front Yard Snow removal and Grass cutting is a shared responsibility with upper floor tenant. (id:53661)
1108 - 297 Oak Walk Drive
Oakville, Ontario
Experience breathtaking, unobstructed views from this stunning two-bedroom, two-bathroom corner unit in Oak & Co., one of North Oakvilles most sought-after new residences. This bright and spacious home boasts luxurious finishes, large windows, and an open-concept layoutperfect for both everyday living and entertaining. Step onto your private balcony and enjoy panoramic views.The sleek, upgraded kitchen features granite countertops, a stylish backsplash, and premium stainless steel appliances. The primary suite offers a comfortable retreat with a well-appointed ensuite and generous closet space.Enjoy top-tier amenities, including underground parking, a state-of-the-art fitness center, a yoga studio, an outdoor terrace, concierge service, visitor parking, and a stylish events lounge.Nestled in Oakvilles vibrant Uptown Core, youll be just steps from Walmart, Superstore, LCBO, banks, dining, and shopping. Highly rated schools, major highways (QEW/403/407), and GO Transit are all nearby, with Sheridan College just a 5-minute drive away and UTM within 14 minutes.This is urban living at its finestdont miss this incredible opportunity! (id:53661)
1654 Lakeshore Road W
Mississauga, Ontario
Prime Clarkson Village Commercial corner; Zoning Highway Commercial (C4-65) allows for 4 storey building or stacked back to back Residential Townhomes. Ideal situation to either develop .92 acre site or use existing 6,618 square foot single level office building with 59 car parking. Vacant possession January 1st, 2025. Existing tenant has occupancy until December 31st, 2024. Note: TMI for 2023 Totalled $84,235.31, HST included or $7,019.61 per month charged back to tenant on Net Lease. Tenant was month to month paying $25.00 p.s.f. or $165,450 per year. Tenant vacating December 31st, 2024 and was paying all utilities and exterior maintenance (grounds/snow removal) / interior maintenance (cleaning, security, pest control, etc) **EXTRAS** HVAC System, all existing fixtures attached to the premises as of January 1st, 2025 (id:53661)
26 Brillinger Drive
Wasaga Beach, Ontario
Beautifully Renovated Bungalow Backing Onto Crown Land. Move-in ready and thoughtfully updated, this all-brick bungalow offers 1,634 sq ft of finished, carpet-free living space with 3 bedrooms and 2 full bathrooms. The open-concept main floor features a stunning, fully renovated kitchen complete with quartz countertops, an oversized island, and stainless steel appliances. Step out from the kitchen to a private backyard that backs directly onto serene crown land, no rear neighbours.The spacious primary bedroom includes a walk-in closet, while a second generously sized bedroom and a modern 4-piece bathroom complete the main level.Downstairs, the fully finished lower level boasts a third bedroom, an updated 3-piece bath with a glass shower, and a large recreation room offering flexibility for a potential fourth bedroom if desired. Ideally situated just a short walk to Beach Area 4 - a peaceful location to enjoy the worlds longest freshwater beach as well as conveniently close to Riverbend Plaza for shopping and amenities. Outdoor enthusiasts will love the direct access to the scenic Ganaraska Trail, offering over 20 km of hiking, biking, and cross-country skiing through stunning provincial parkland. ** This is a linked property.** (id:53661)
107 Laidlaw Drive N
Barrie, Ontario
Immaculate 3 Bedroom 2 Bathroom 2 Storey home in Barries' Northwest area. Move in ready" Upgrades include, crown molding, hardwood flooring. Basement finished with 3 piece bathroom and Separate entrance. INLAW CAPABILITY WITH SEPARATE ENRANCE. Recreation room. Bright kitchen / dining room / living room with walk out to private fenced yard and decking. Upstairs boasts 3 spacious bedrooms and large 4 piece bathroom. Great location with Mature trees and only 5 Minutes to highway access and shopping and Schools. This home will not dissapoint. (id:53661)





