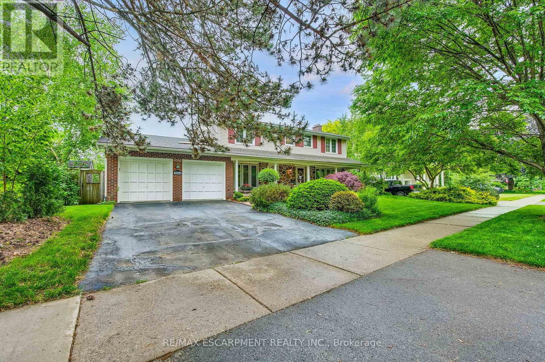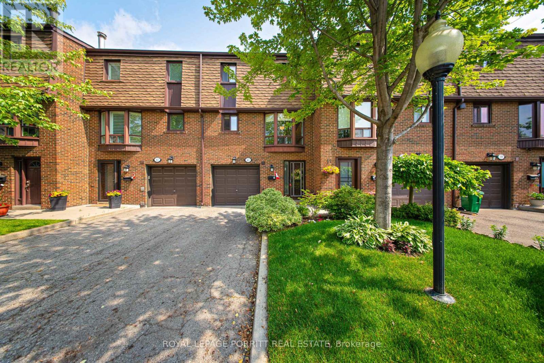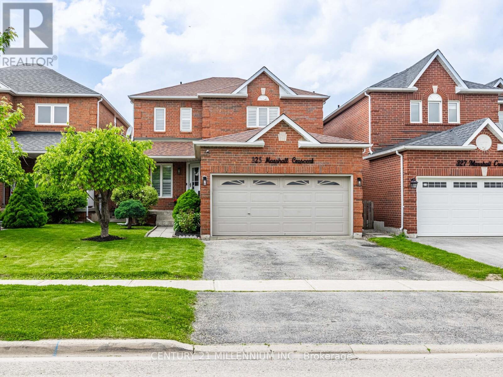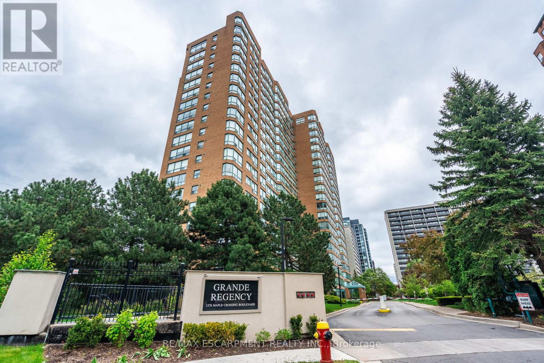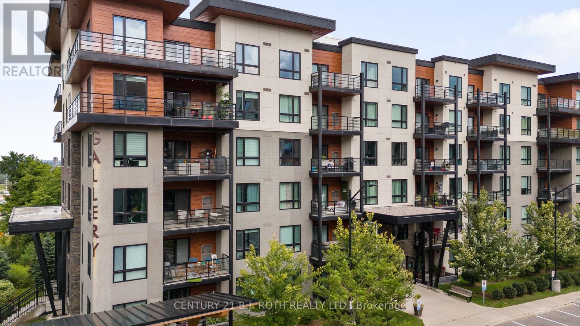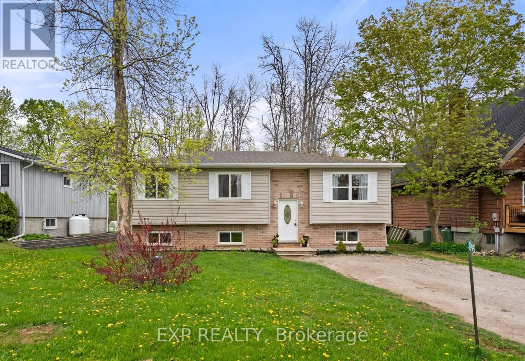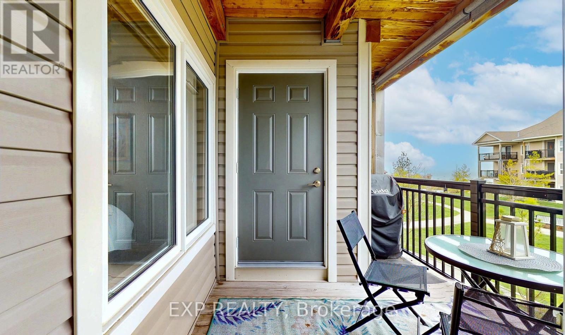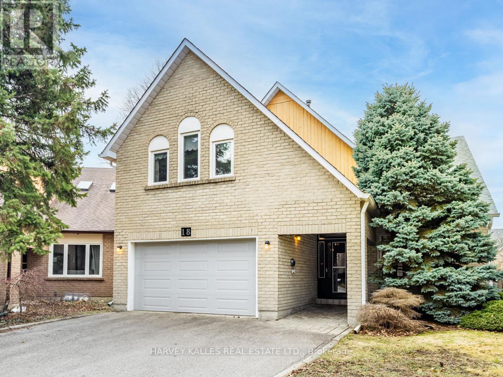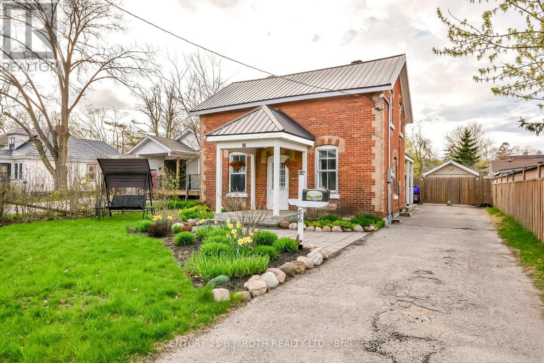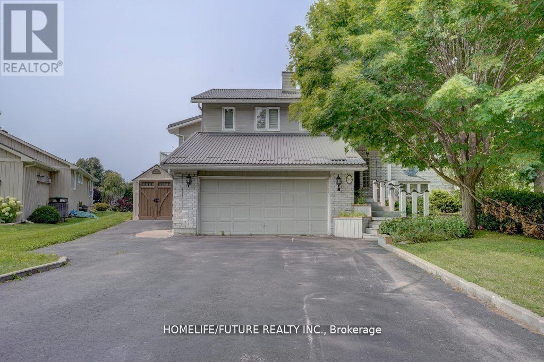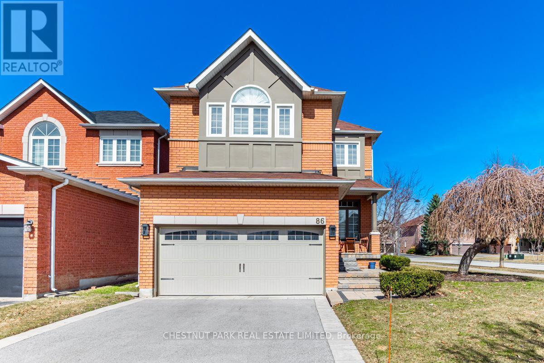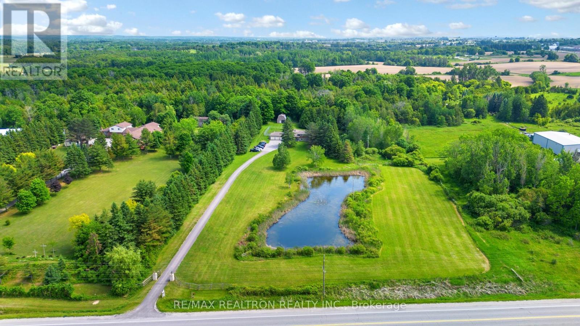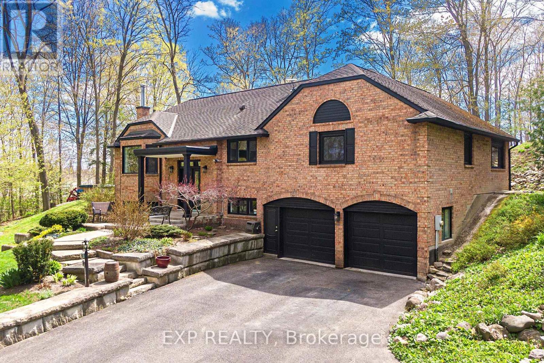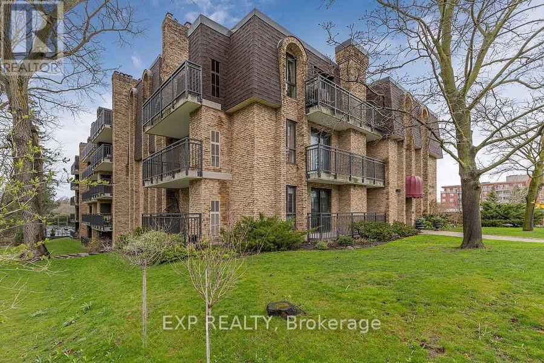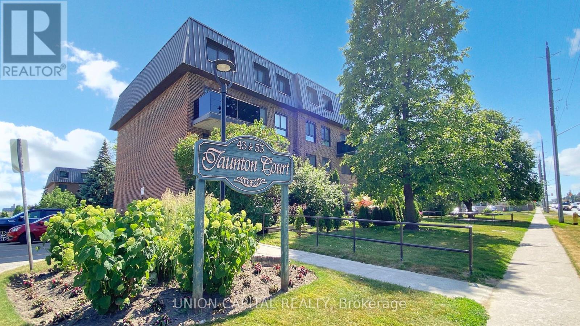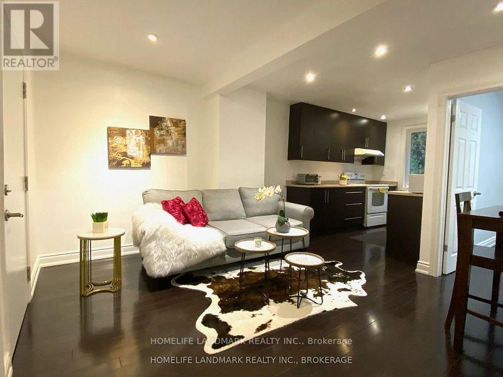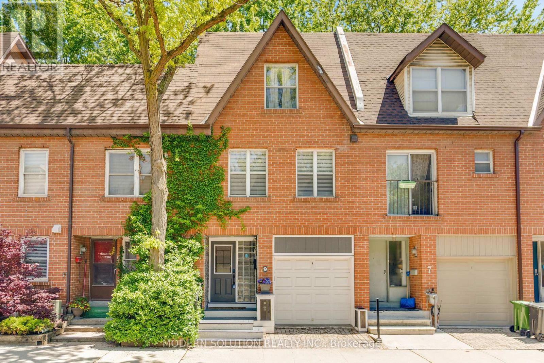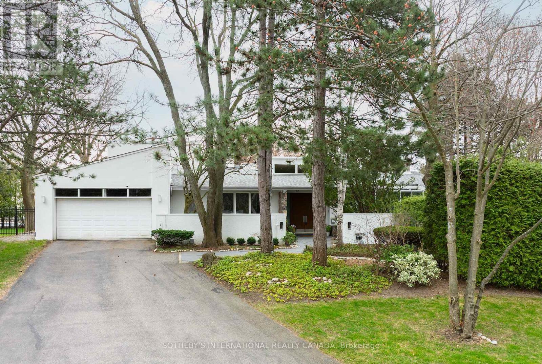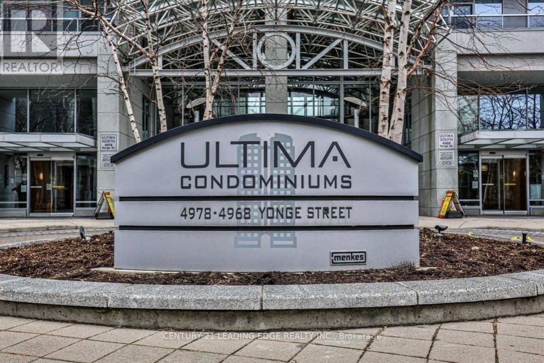596 Holland Heights
Milton, Ontario
Experience the true meaning of pride of ownership in this rare END-UNIT townhome, nestled within the coveted Scott community. Aprox. 1921 sq. ft. of living space is illuminated by an abundance of natural light pouring into every room. The main floor welcomes you with a thoughtful, functional layout and gleaming hardwood floors. Host gatherings in the formal living and dining area, or relax in the spacious family room that flows seamlessly into the kitchen. The family-friendly kitchen is appointed with granite counters, stylish cabinetry, and premium stainless steel appliances. Step outside from the eat-in dinette into your private backyard oasis, featuring a soothing HOT Tub, two convenient motorized awnings, and a practical garden shed your perfect escape. Upstairs, discover three roomy bedrooms, including a primary suite offering the luxury of His & Her walk-in closets and a spa-inspired 5-piece ensuite bath. Plus, enjoy peace of mind with upgraded spray foam insulation enhancing soundproofing and noticeably lowering your energy bills. The meticulously maintained landscaping adds a touch of charm and inviting curb appeal. (id:53661)
1659 Whitlock Avenue
Milton, Ontario
Discover this stunning, newly built detached home nestled on a peaceful street in Milton. Boasting 5 spacious bedrooms and 4 luxurious bathrooms, this property offers ample space for a growing family. Enjoy the convenience of 4 parking spaces. Inside, prepare to be impressed by a chef's kitchen, perfect for culinary enthusiasts, and a "bath oasis" designed for ultimate relaxation. Premium hardwood flooring flows throughout the home. Commuting is a breeze with easy access to major highways and transit options. Don't miss this opportunity to lease a truly upgraded home! (id:53661)
97 Quail Feather Crescent
Brampton, Ontario
Freehold Quad Townhouse On Oversized 150' Lot. Large Family Eat In Kitchen W W/O To 12 X 20 Deck In Fenced & Private Yard. Spacious Liv And Din Room Combination. Mb Feat His/Hers Closets And Semi Ensuite & 2 Additional Good Sized Bdrms. Main And Upper Level W/Parquet Flooring. Basement Is Finished W/ Laminate Flooring And Additional 3 Pc Bath. Large Lot. Parking For 3 Cars, updated kitchen & w/r vanities windows replaced 2020, Front door 2020, quartz counter and pot lights. Located in a highly convenient neighborhood near grocery stores, restaurants, and Hospital, this stunning home is a must-see! (id:53661)
3044 Woodward Avenue
Burlington, Ontario
Introducing this attractive and charming home, which sits on a spacious 80 x 100 lot in the heart of Burlington. The neighborhood is serene, peaceful and offers nearby conveniences such as Go Station services, Bus stations, the Burlington mall, and schools. As you walk the front entrance, notice the generous porch overlooking the tastefully landscaped lawn featuring a colorful magnolia tree and a colossal pine tree. The main floor offers a spacious family room that is bright and inviting, perfect for unwinding after a long day. The living room features a fireplace and flows seamlessly into the dining room, making entertaining family and friends a breeze. Enjoy the spacious office, with its large windows which can easily be converted into a comfortable bedroom. The second-floor features four bedrooms, including master suite which boasts his and her closets and its own private ensuite. Venture downstairs into the basement where you'll find a fully furnished apartment offering a full kitchen, a living/dining room with a cozy fireplace, a tasteful bathroom, an additional bedroom, laundry facilities and a walk-out to the backyard! Bask in your private backyard complete with a stylish gazebo for shade and an inviting inground pool perfect for cooling off on warm days. Recent upgrades include: Recently replaced furnace and AC (Oct 2024), recently replaced windows and shingles (2018). RSA. (id:53661)
41 - 3395 Cliff Road N
Mississauga, Ontario
Welcome to this lovely 3-bedroom townhouse, perfectly designed for comfort and convenience. Relax on the private rear deck and garden, complete with a fenced terrace that offers peaceful views overlooking the park ideal for morning coffee or evening unwinding. Inside, the beautifully renovated kitchen is a chefs delight, complemented by a separate dining room perfect for family meals or entertaining guests. With spacious living areas and a layout designed for modern living, this home offers plenty of room to spread out and enjoy. This townhome complex features an outdoor pool for summertime fun and lawn maintenance, included in the maintenance fees. Located close to all amenities, including shops, schools, and transit, this townhouse combines lifestyle and location in one inviting package. (id:53661)
325 Marshall Crescent
Orangeville, Ontario
Beautifully Renovated 4-Bedroom Home in One of Orangevilles Most Sought-After Neighbourhoods. This thoughtfully updated 4-bedroom detached home offers the perfect blend of style, functionality, and versatility. Located in a quiet, family-friendly enclave on the desirable south side of town, this property is ideal for both growing families and savvy investors. Step inside to discover brand-new flooring throughout, a gorgeous porcelain-tiled kitchen, and laminate flooring on the upper levelall designed with comfort and modern living in mind. The bright eat-in kitchen opens directly to a private, fully fenced backyard oasis, complete with a Pergola and manicured landscaping, creating the perfect setting for entertaining or relaxing in peace. This home is move-in ready from top to bottom and features a flexible basement layout with exceptional potential. Choose to: Allocate one basement bedroom for upstairs use while converting the remaining space into a separate 2-bedroom suite with its own private entrance; or, Utilize the entire basement as a self-contained 3-bedroom unit complete with its own kitchen, bathroom, and laundry; ideal for multi-generational living or potential income. (Floor plans available upon request). Additional highlights include: Convenient main-level laundry, 4 car parking, Smart Water softener & filtration system, Energy-efficient upgrades throughout. Located on a peaceful, traffic-calmed street close to parks and top-rated schools, A park and splash pad just three houses down, perfect for families with young children, Minutes from Island Lake Conservation Area, Orangeville Hospital, downtown amenities, and with easy access to two highway, this home checks every box for commuters and families alike. Don't miss this rare, versatile gem, where luxury, nature, and practicality come together. It's move-in ready and waiting for you! (id:53661)
197 Sussexvale Drive
Brampton, Ontario
PRICED TO SELL. Beautiful 5 Bedroom Home with 2 Bedroom Legal Finished Basement Apartment (Never Lived in) Potential Rent $2000 per Month, in a High Demand Area in Brampton Right Next to Hwy 410. No carpet in the house, Renovated Kitchen Cabinets with Granite Countertops, Renovated Granite Central Island, New Appliances, Renovated Washroom Cabinets and Granite Countertops, Interlocked Driveway, New Garage Doors, Security Cameras, New Patio ,Blinds and Deck in the Backyard. DO NOT MISS THIS OPPORTUNITY TO BUY THIS 5+2 BEDROOM HOUSE AT A VERY DESIRABLE PRICE. (id:53661)
1203 - 1276 Maple Crossing Boulevard
Burlington, Ontario
Welcome to an exceptional opportunity to own a beautifully appointed 2-bedroom + den, 2-bathroom suite in one of Burlington's most prestigious addresses. Spanning approximately 1,130 sq. ft., this thoughtfully designed residence offers refined living with a seamless blend of comfort and sophistication. The spacious primary suite features a private 4-piece ensuite, while the expansive open-concept living and dining areas provide an ideal setting for entertaining. The stylish eat-in kitchen is enhanced by granite countertops and a charming dinette - ideal for enjoying your morning coffee with panoramic views. Freshly painted and finished with engineered wood flooring throughout, the suite is bathed in natural light and showcases breathtaking views of the Bay and the Escarpment, creating a truly exceptional, elevated living experience. Set in Burlington's vibrant south core, residents enjoy unparalleled access to the lakefront, scenic parks, fine dining, boutique shopping and top-tier healthcare at nearby Joseph Brant Hospital - all just minutes from your door. The Grande Regency is an meticulously maintained, smoke-free and pet-free building known for its discreet luxury and first-class amenities, including: 24-hour concierge and security, outdoor pool and sun deck, tennis and racquetball courts, state-of-the-art fitness centre, sauna and private library, rooftop terrace with BBQ lounge and stylish party room and well-appointed guest suites. All-inclusive condo fees cover utilities, high-speed internet, cable and one underground parking space delivering effortless convenience in a building celebrated for its exceptional service and lifestyle. RSA. (id:53661)
3303 - 430 Square One Drive
Mississauga, Ontario
Brand new, never-lived-in 2-bedroom, 2-bathroom condo in the heart of Downtown Mississauga, just steps from Square One, Celebration Square, top restaurants, and bars. This modern unit features an open-concept layout with floor-to-ceiling windows, two well-separated bedrooms for added privacy, and 2 spacious balconies. Conveniently located near Highways 401, 403, and the QEW, with easy access to the Mississauga Bus Terminal, Sheridan College, and Mohawk College. A brand-new Food Basics is right on the ground floor. Building amenities include a fitness gym, party room, 24-hour concierge, and more. Dont miss this incredible opportunity! (id:53661)
2210 - 2200 Lake Shore Boulevard W
Toronto, Ontario
2 Bed 2 Baths Luxury Condo, Lakeview, Excellent Layout, Open Concept Kitchen, Quartz Counter Top, 9' Ceilings, Magnificent Facilities, Indoor Pool, Party Room, Gym, Rooftop Garden, Metro, Shoppers Drug Mart, Starbucks In The Same Building, Steps From Humber Bay Park, Streetcar To Downtown, Close to QEW and Hwy 427. (id:53661)
11 Watson Court
Orillia, Ontario
LOCATION!!! Welcome to 11 Watson Court, nestled in the heart of Orillia! Situated on a quiet cul-de-sac, this charming home is close to schools, amenities, and the picturesque downtown area featuring dining, shopping, and waterfront attractions.This bright and spacious raised brick bungalow has so much to offer! The upper level boasts gorgeous hardwood flooring throughout and a beautiful, sun-filled granite eat-in kitchen with an island. Off the kitchen, you'll find a large laundry room with ample storage. Both the kitchen and laundry room feature walkouts to the rear deck perfect for entertaining all summer long. Enjoy dinner parties in the generous, separate dining room or unwind in the living room by the cozy gas fireplace after a long day. The primary bedroom includes a spacious 4-piece ensuite and a walk-in closet. Two additional bedrooms and the main 4-piece bathroom complete the main floor. But .....it gets even better!!! The lower level offers a full in-law suite with a separate entrance, dedicated hydro panel, and laundry. The stunning cork flooring throughout the basement is both comfortable and stylish. The full kitchen provides ample counter space and cabinets and is open-concept to the living room, which also features a gas fireplace. This suite includes two bedrooms, each with their own ensuite, one with a large walk-in closet, and the other with two closets and pocket doors. All bathrooms in the home are accessible. The separate entrance on this level leads to a sizeable two-car garage equipped with door openers. All appliances in the home are included! Extras: Central vacuum, heated bathroom tile floors, newer windows, furnace with air humidifier and purifier, fenced yard. (id:53661)
6 - 110 Anne Street S
Barrie, Ontario
Discover opportunity in this prime plaza unit for lease, perfectly positioned in a high-traffic location. With abundant on-site parking and prominent signage options both above the unit and on the pylon, your business is sure to stand out. Previously home to a successful tattoo studio, the space features a welcoming reception area, multiple private offices or treatment rooms, and a private washroom, ideal for a variety of service-based businesses. Every square foot of this unit is filled with potential in a dynamic and well-established setting. (id:53661)
153 - 2050 Upper Middle Road
Burlington, Ontario
This spacious 3 bedroom, 2.5 bath townhome is full of potential! With a bit of vision and TLC, its an excellent entry point into the market. Features include a gas fireplace, dedicated laundry room, finished recreation room, and two underground parking spaces. Ideally located just steps from schools, shopping, parks, and transit, this home offers both convenience and value. A great opportunity for renovators, investors, or buyers looking to personalize and build equity. Property is sold "as is, where is". (id:53661)
410 - 1 Chef Lane
Barrie, Ontario
Welcome to 1 Chef Lane at the famous Culinary inspired Bistro 6 Condos! This gorgeous 2 Bedroom + Den penthouse features over $40,000 of beautiful upgrades. With a smart split bedroom floor plan, this suite is perfect for young families. Upgrades include: Premium Pond/Conservation View, Engineered laminate flooring throughout, quartz countertops, upgraded S/S appliances w/gas range, smooth 9' ceilings, custom interior swing doors, 5 1/2" baseboards throughout, 2" door casings, enclosed glass shower w/handheld plumbing fixtures, bbq gas hook up on balcony, pot lights & Much More! Steps to Yonge/Go station which takes you straight into Toronto! Enjoy everything that Bistro 6 condos living has to offer. Extensive Community Trails, Community Kitchen With Temp Controlled Wine Storage, Kitchen Library, Community Gym & Yoga, Outdoor Kitchen With A Wood Burning Pizza OvenPark Place Shopping Center, Tangle Creek Golf Course & Minutes Away From Downtown Barrie & Our Beautiful Waterfront. (id:53661)
3995 Woodland Drive
Ramara, Ontario
Perfect For First-Time Buyers, Young Families, Retirees & Lake Lovers! Welcome To 3995 Woodland Drive - A Charming 3-Bedroom Raised Bungalow Nestled On A Quiet Cul-De-Sac In The Desirable Joyland Beach Community, Just 10 Minutes From Orillia. This Move-In-Ready Home Sits On An Impressive 60 X 193 Ft Fully Fenced Lot With No Backyard Neighbours, Offering Rare Privacy And Room To Roam. Step Inside To 10-Ft Ceilings In The Front Foyer Before Heading Upstairs To An Inviting Open-Concept Living And Dining Area Featuring Durable Linoleum And Laminate Flooring - Ideal For Active Households And Furry Friends. The Kitchen Boasts New Stainless-Steel Appliances, While The Dining Area Features A Walk-Out To An East-Facing Deck, Perfect For Morning Coffee And Taking In The Tranquil Greenery.Spacious Backyard With Flexible-Use Structures - Easily Cleared To Create Your Ideal Outdoor Space.The Partially Finished Lower Level Offers Great Flex Space For A Family Room, Playroom, Or Home Office, With Plenty Of Storage In The Unfinished Area. Enjoy Close Proximity To The Community Centre, Sports Fields, Lake Simcoe, Mcrae Point Provincial Park, And A Nearby Marina. High-Speed Internet Is Available To Keep You Connected, And An Optional Private Beach Membership Gives You Access To The Waterfront Park And Boat Launch On Lakeview Dr. Recent Updates Include: Recently Laid Grass In Backyard,Septic Bed, Drilled Well Pump & Pressure Tank, Sump Pump, Bathroom, Flooring, And Fresh Paint Throughout. Whether You're Starting Out, Settling Down, Or Simply Seeking The Laid-Back Lake Lifestyle, This Home Offers The Perfect Blend Of Comfort, Convenience, And Natural Beauty. (id:53661)
202 - 5 Anchorage Crescent
Collingwood, Ontario
Furnished water view condo at Wyldewood Cove! This tastefully decorated 2-bedroom unit offers 1,081 sq ft of stylish, low-maintenance living just minutes from Collingwood and Blue Mountain. One of the largest 2-bedroom layouts in the building, with views of Georgian Bay from your living room and private patio complete with BBQ, custom sunshades, and a retractable screen for added comfort and privacy. Inside, you'll love the modern kitchen with polished concrete countertops, two beautifully renovated bathrooms including an oversized walk-in shower with glass enclosure, smooth ceilings throughout with pot lights, upgraded flooring, and a custom natural stone fireplace perfect for cozy evenings. Too many upgrades to list. Relax at the outdoor pool or stay active in the on-site gym. Store your kayaks or paddle boards by the shore to make it easy for you to slip out for sunset paddles. Being sold furnished - just move in and start living your best life. Whether you're downsizing or seeking easy, carefree condo living, this one has it all. Second parking spot available for purchase separately. (id:53661)
18 Finlayson Court W
Vaughan, Ontario
Rarely Offered Sought After Home On A Quiet Cul-De-Sac Of Only 8 Homes. In The High Demand Area Of Thornhill (Brownridge). Huge Pie Shaped Lot Almost 90' Across The Back. Live In As-Is or Blank Canvas Awaiting Your Finishing Designer Touch. Approximately 4,000 Square Feet Of Living Space. 4 + 1 Bedrooms, 4 Bathrooms, Newer Roof & Windows. Same Owner Over 40 Years. Pool Size Lot. Finished Basement. Main Floor Laundry Room, Direct Access to Double Garage. Soaring Ceilings In Living Room, Skylight. Close to Demand Bathurst / Clark / Steeles Area, Yet Nestled Away. Steps To Promenade Mall, Shopping, Restaurants, Community Centre, Places of Worship, Schools & TTC. (id:53661)
86 Henry Street
Barrie, Ontario
Welcome to 86 Henry Street, an updated, charming 2-storey home with a detached garage. This Century home has been freshly painted, and offers a spacious main floor with a large eat-in kitchen with new flooring that flows into a cozy family room featuring a gas fireplace, vaulted ceiling and walkout to a deck and patio, perfect for entertaining. The deep 47' x 165' ft lot includes an insulated detached garage/workshop with 100 amp service and ample driveway parking for up to six vehicles! The main floor also boasts a generous dining room, primary bedroom, 4 piece updated bathroom and laundry room. Upstairs, you'll find two additional bedrooms and a new 2-piece bathroom. The home is topped with a durable steel roof, ensuring long-lasting piece of mind. Other perks include: newer electrical, some newer windows & owned hot water heater! Painstakingly maintained, low maintenance perennial garden! Located close to schools, parks, shopping, and transit! This property presents a fantastic opportunity for any buyers or investors looking to enter a growing community in a neighborhood with strong future potential! (id:53661)
20 South Island Trail
Ramara, Ontario
Situated In Lagoon City, A Community Built Around A Fabulous Canal System Providing Access To Lake Simcoe, This Beautiful Bright And Spacious 3100 S.F. Custom Home Has It All. Skylights, Wood Burning Fireplaces, Large Kitchen With Breakfast Nook And Walkout To Deck, Breathtaking Views, Loads Of Storage Space, Private Dock, Residents Only Private Beach Access, And Much More. STR Permitted, Income generated property. (id:53661)
2 Silverwood Avenue
Toronto, Ontario
A Rare Offering In The Heart Of Forest Hill. Set Amongst Toronto's Most Prestigious Addresses, This Prime 50' x 11O' Property Offers An Exceptional Opportunity To Create Something Truly Special. Approx. 2,400 Sq Ft Above Grade, Featuring 4 Bedrooms And 4 Bathrooms, With Endless Possibilities To Renovate, Build A Bespoke Single-Family Estate, Or Develop 3-6 Luxury Town homes (Subject To Approvals). An Irreplaceable Location, Steps To Forest Hill Village, Top Private And Public Schools, Parks, TTC, And The Best The City Has To Offer. A Blank Canvas Surrounded By Multi-Million Dollar Homes - A Place To Bring Your Vision To Life. (id:53661)
20236 Leslie Street
East Gwillimbury, Ontario
3 Bedrooms, Very Large Backyard, Home In The Heart Of Queensville. Minutes To Highway 404 And Amenities. Living And Dining, 2 Family rooms one Family room Walk out to the Dec/Backyard. Large size breakfast area can be use as a second family room or very large size office, Lots of Natural light, quiet neighborhood, Laundry on Lower Level, Unfinished Basement. Total 6 Parking Spots ( 2 detached Garage & 4 Driveway). (id:53661)
803 - 8110 Birchmount Road
Markham, Ontario
Practical 1 Bed plus Den, 2 Bath Unit At Nexus Condos By The Remingtons. Large Den with double door, can be easily used as a second bedroom. Located In Prime Downtown Markham, 9Ft Ceilings, Large Windows, Lots Of Natural light, Eng Hardwood Floor, S/S Appliances, Breakfast Bar. Amenities Include 24Hr Concierge, Gym, Hot Pool, Party Room And More. Easy Access To Hwy, Go Train, Viva & Yrt. Close To Supermarket, Restaurants, Entertainment. (id:53661)
504 - 75 King William Circle S
Richmond Hill, Ontario
Welcome to this bright and spacious 2-bedroom, 2-bathroom condo, well-maintained building in a friendly neighbourhood. With 940 sqft of living space, a southeast-facing exposure that brings in beautiful natural light, and a large primary bedroom, this unit offers both comfort and functionality. It includes a parking spot and locker, a brand new washer and dryer, and will be freshly painted before move-in making it the perfect place to call home. 24-hr concierge & security, Gym, sauna, party/meeting room, Visitor parking. Walk to Top-Rated Schools, Movie Theatre, Walmart, Mall, Home Depot, Restaurants. (id:53661)
86 Forest Lane Drive
Vaughan, Ontario
Welcome to this beautiful, spacious 4-bedroom, 4 bathroom renovated family home located in the desirable Beverly Glen neighborhood. This home has been meticulously maintained by its sole owner. This home offers open concept living- a seamless flow from the bright living room to the dining room, making it perfect for family gatherings and hosting guests. The chef-inspired kitchen includes lux stainless steel appliances, cabinetry, and an island that opens to the large family room. The primary bedroom has a large walk-in closet and a newly renovated 5-piece spa-like ensuite. The second and third bedrooms have large windows and closets. The fourth bedroom has two large closets and a bay window. The basement offers a large open rec room, with a nanny room/office. This home offers the perfect blend of elegance and functionality, making it a dream for growing families or anyone seeking a high-quality lifestyle. Don't miss the chance to make this your forever home. (id:53661)
77 Cornell Centre Boulevard
Markham, Ontario
A Carpet-Free, Stunning 2,050 Sq.Ft. Townhome in walking distance to Serene Ravine in the Heart of Cornell. Features 9 Ceilings on Main & Second Floors, Bright, Open-Concept Kitchen with Luxury Stainless Steel Appliances, Granite Counters, Breakfast Bar & Extended Cabinetry. Spacious Dining Room Walks Out to an Oversized Balcony, Perfect for Relaxing or Entertaining. Upgraded Pot Lights throughout ground floor and main floor. Exceptional Layout with Modern Finishes Throughout. Steps to Markham Stouffville Hospital, Cornell Community Centre, Parks, Schools, Transit & Hwy 407. A Rare Gem in a Prime Location! (id:53661)
2521 Mt Albert Road
East Gwillimbury, Ontario
A dog lovers dream on 10 private acres featuring a large pond, a long driveway, and a barn with plenty of storage, and 80x50 dog yard with fencing that is 7 feet high and buried 1 foot deep for added security. The property has a dog kennel license and can provide overnight boarding, daycare, training, and breeding services. Spacious 4+1 bedroom home with a large addition and 3-car garage. Numerous upgrades: dining room reno (2022), stone façade/gate posts (2019), roof (4,100 sq ft) with covered gutters/downspouts, chimney rebuilds (2018), new driveway (2024), Samsung Hylex cold climate heat pump (2023), snow guards and screw-down metal roof on barn (2023), electrical upgrade to 200 amps, cold cellar wall reinforcement (2013), and more. Windows and doors were refinished in 2024. Deck refinished (2025), new insulation, freshly painted walls, and porcelain door handles (2025). Power extended to a pond with a fountain (2023). Basement includes a large training room with flexible use options. Minutes to Newmarket and Mount Albert amenities, trails, farmers markets, and equestrian centres. 5 min to Hwy 404, Vinces Market, and Shawneeki Golf Club; 10 min to East Gwillimbury GO; 12 min to Southlake Regional Hospital; 16 min to Upper Canada Mall. Retains original country charm with modern upgrades. A true delight for entertainers and business-minded buyers, with ample parking and a stunning natural setting. The possibilities are endless! (id:53661)
7 Valley Trail
East Gwillimbury, Ontario
Escape To Luxury Amongst The Forest.Exceptional Custom-Built Bungalow Is Nestled On Mature 0.85 Acre Ravine Lot & Is One Of Only 14 Custom-Built Homes Situated On A No-Exit Street, Offering Exceptional Privacy & Tranquility. You'll Be Captivated By The Spectacular Curb Appeal, Extensive Landscaping & Breathtaking Views From The Open Porch & Backyard. Featuring 3+2 Beds & 3 Full Baths, This Home Offers A Spacious, Open-Concept Layout With Quality Craftsmanship & Finishes Throughout, Including Wainscoting, Crown Moulding & Pot Lights & Recently Updated Main Floor Bathrooms Completed With Luxurious Radiant Heated Flooring For Year-Round Comfort. The Gourmet Kitchen Is Equipped With Stainless Steel Appliances, Granite Countertops & Large Island, Flowing Into A Bright Formal Dining Room With Floor-To-Ceiling Tilt & Turn Windows That Are Tempered & Secure Even Left Open. Living Room Showcases A Bay Window With Scenic Woodland Vistas, While The Sun-Filled Family Room Walks Out To The Composite Deck, Perfect For Entertaining Or Enjoying The Serene Setting. Updated Main Floor Bathrooms Are Fitted With Radiant Heated Flooring For Extra Comfort. The Fully-Finished Walk-Out Basement With Separate Entrance, Incl Rec Room With Fireplace, Kitchen, 2 Bedrooms And Is Ideal For In-Law Living Or Guest Accommodations. Outside, Enjoy Multiple Entertainment Areas, Decks & Patios, Al Fresco Dining Space, Charming Studio That Is Perfect For Office, Yoga Or Flex space. Outdoor Downspouts Are Buried Underground, Discharging Away From The House & Front Of House Is Clear Of Any Downspouts. Extended Asphalt Driveway -Built 8 Inches Thick-With Pathway To Shed Provides Ample Space For Vehicles, Toys & Space To Play!Centrally Located Just Minutes to GO Train, Hwy 404 & Major Amenities, Plus Access To The Nokiidaa Trail For Biking & Nature Walks. This Is Muskoka-Style Living Without Leaving Town- A Rare Opportunity To Enjoy Luxury, Convenience & Natural Beauty All In One. (id:53661)
3 Prairie Dunes Place
Vaughan, Ontario
Well Maintained raised-bungalow in the highly sought Glen Shields Neighbourhood Available for Lease. The Main floor boasts a spacious Kitchen, with plenty of room for a table for 6 people, 3 Bedrooms, 1 Full Bathroom, and Separate Laundry, with 1 bedroom 1 bathroom apartment on lower level (id:53661)
104 - 15390 Yonge Street
Aurora, Ontario
This bright and spacious ground floor corner suite offers almost 1,200 square feet of living space in a quaint and quiet building in the heart of Aurora. This lovely suite features 3 bedrooms, 2 updated bathrooms, and a bright renovated kitchen with lots of cupboard space. Principal bedroom features a large walk in closet and an ensuite bathroom. Third bedroom could be an ideal office for work from home. Generous open concept principal rooms boasting 2 walkouts. Carpet free. This is a gem within walking distance to shopping, schools, parks, community centre and public transit at your door. (id:53661)
32 Stony Hill Boulevard
Markham, Ontario
Stunning Fieldgate home in the prestigious Victoria Manor Community. Freshly renovated residence featuring 5 spacious bedrooms all with ensuite/semi ensuite baths. Airy & functional open concept layout boasting a combined living/dining area, a huge family room with custom fireplace feature wall, a brand new luxury custom kitchen with new S/S appliances, large breakfast area & a walk-out to the huge deck. New custom designed master ensuite bath. Hardwood floor throughout, 9 ft smooth ceiling, oak circular staircase, pot lights, Basement professionally finished with a recreation room, a theatre/media room, another bedroom & a 3-pc bath. Conveniently located close to high ranking schools, supermarket, restaurants, public transit, parks, Hwy 404. (id:53661)
27 - 43 Taunton Road E
Oshawa, Ontario
Updated 3 bedrom 2 storey condo townhome with modernized kitchen and no carpets in home! with 3 spacious bedrooms and a superb main floor layout it is perfect for the growing family!! conveniently located near Simcoe and Taunton with a plethora of amenities close by. Convenience and modernized space, the prefect home for a growing or mature family. (id:53661)
204 - 1010 Dundas Street E
Whitby, Ontario
Experience modern living at Harbor Ten10 Condos with this brand-new, never-lived-in 2 bedroom + den corner suite, offering 920 sqft of total living space (854 sqft interior + 66 sqft balcony). The versatile den can serve as a home office or a potential third bedroom. Unit features two full bathrooms, underground parking, and high-end finishes, including brand-new stainless-steel appliances (stove, fridge, dishwasher, microwave), quartz kitchen countertops, and an ensuite stackable washer and dryer. Ideally located in Whitby, transit is right at your doorstep, with the Whitby GO station just an 15-minute drive away. The condo is also close to shopping, dining, parks, trails, and offers easy access to Highways 407, 401, 412m making commuting a breeze. Ontario Tech university and Durham College are just 20 minutes away. Don't miss the chance to make Harbour Ten10 Condos your new home! Extras include a stainless steel fridge, stove, dishwasher, microwave hood fan, stackable washer & dryer, and all existing mirrors and light fixtures. (id:53661)
69 Coxwell Avenue
Toronto, Ontario
Exciting opportunity to design and develop a multi-residential property in one of Toronto's most desirable, transit friendly areas. Positioned on the border between Riverdale and the Beaches, with easy access to Queen St E, the Danforth, Lake Shore, Woodbine Beach, and downtown. On an EHON designated major street, which will allow for 6 stories and at least 4 units as of right. Proposed drawings for 10 unit apartment building available. Here's your chance to create a trophy asset for your multi-res portfolio, within walking distance to parks, shops and restaurants, entertainment and TTC. Clean phase 1 environmental assessment available. (id:53661)
121 - 70 Silver Star Boulevard
Toronto, Ontario
Unit for Automotive Repair Garage For Lease. Rare Opportunity In The Area. Prime Scarborough Location In Busy Plaza at Midland Finch Area. Unit Can Fit 2 Hoists. Has Drive-In Door. Lots Of Shared Parking. Renovated With Front Office And Bathroom. Ready For Equipment To Be Moved In. No Body Work, No Paint. (id:53661)
Ph10 - 100 Echo Point
Toronto, Ontario
Location matters - nothing beats living in the zone of a top-ranked school*PH10 -100 Echo Pt offers you the chance to enjoy that advantage*Very spacious 3-bedroom, 2-washroom penthouse suite offers an exceptional blend of space, style, location in one of Toronto's most family-friendly communities*Sun-drenched, air-filled corner unit features a large, open-concept living & dining area, seamlessly connected to an oversized, renovated kitchen W/modern cabinetry, brand-new quartz countertops, S/S appliances, breakfast area & ample storage*Walk out to a large balcony W/panoramic south -west views, including the CN Tower & downtown skyline*Private primary bedroom includes an En-suite bathroom, large walk-in closet, stunning views; even after a king-size bed it has plenty of space for additional furniture*Second bedroom features a large closet and window W/CN tower view*Third bedroom is spacious & versatile, perfect as a kids' room/play area/home office or guest suite*Huge in-unit storage room for your convenience*Enjoy one of the lowest monthly maintenance fees in the neighborhood*This recently renovated building featuring an upgraded lobby, entrance & elevators with a elegant look*Managed by a proactive & sincere management team*The building offers peace of mind and comfort*Hallway will be renovated soon, Check 23rd floor to see renovated beautiful hallway*Your parking located right next to the underground parking entrance*The top-rated Public School (rated 9/10) just a 5-min walk away*TTC right at your doorstep, easy access to Hwy 401, quick commute to downtown and across the city*Enjoy nearby green spaces -park like Bridletowne Park and L'Amoreaux Park*Bridlewood mall, banks, dental/medical clinics, Tim Hortons, McDonald's, Walmart, Metro, restaurants, grocery stores, daycares, gas stations, places of worship, ethnic markets, and even a hospital all close by*A life style functionality & affordability in one perfect package*Make it your home*Book your showing today! (id:53661)
201 - 1751 Victoria Pk Avenue
Toronto, Ontario
LARGE 1 BEDROOM APARTMENT! Enjoy spacious rooms in this well maintained 3 storey boutique sized walk-up building. Features stainless steel appliances, walk-out to balcony, large bedroom and windows for lots of natural light. Within walking distance of Golden Mile shopping area, schools, parks and numerous restaurants. DVP nearby, TTC bus stop on front step. Utilities included. Coined laundry in building. 1 parking available for $100/month. (id:53661)
412 Prince Of Wales Drive
Whitby, Ontario
Welcome to 412 Prince of Wales Drive, a beautifully maintained home ideally situated on a quiet, family-friendly court in Whitby's desirable Blue Grass Meadows neighborhood. Offering the perfect blend of style, space, and comfort both inside and out, this solidly built 3bedroom, 2-bathroom detached backsplit sits on a generous pie-shaped lot. The main floor features a bright and airy open-concept living and dining area, a sun-filled kitchen, and a walkout to a recently updated private deck perfect for relaxing or entertaining. Upstairs, you'll find a spacious primary bedroom with his-and-hers closets and a 4-piece semi-ensuite, along with two additional well-proportioned bedrooms. The finished basement includes a cozy rec room with a gas fireplace, a 3-piece bathroom, and ample storage space. Recent upgrades include a newly paved double-car driveway, a brand-new fridge, new dishwasher, and a new furnace. Conveniently located close to schools, parks, shopping, and Highway 401, this home is an ideal choice for a growing family! ** This is a linked property.** (id:53661)
2nd - 57 Glenside Avenue
Toronto, Ontario
Leslieville 2 Bedroom Apartment On 2nd Floor With Separate Private Entrance, Great Layout With A Lot Of Sunlight, Hardwood Floor, Kitchen Granite Counter Top, Minutes Walking To 24 Hours Street Car 506, Minutes Walking To Bus Stop To Greenwood Station, Minutes Walking To Greenwood Park, 15 Minutes Ttc To Core Downtown Area: Uot, Eaton Center Ryson University, Hospitals, Banks, 5 Minutes Ttc To Gerrard Square Mall, Supermarkets, Restaurants, Bars, Parks & More, Rent Price Includes: Hydro, Water, Gas, Heat, Ac, Parking, Shared Washer & Dryer. (id:53661)
416 - 10 Deerlick Court
Toronto, Ontario
Stunning condo for rent in a prime location! This immaculate suite offers stunning south East views with the perfect blend of modern luxury & comfort, with pristine finishes, upgrades and an unobstructed view. With direct DVP & Highway 401 access, this is the perfect location. Close to Fairview Mall, shopping, TTC & restaurants. Bright natural light with floor to ceiling windows. Rent includes parking & a locker. Building amenities include a gym, dog wash station, party room, upper terrace with BBQ + lounge & 24 hour concierge. (id:53661)
9 Douville Court
Toronto, Ontario
Welcome to 9 Douville Crt! This charming 3-storey freehold townhouse features 3 bedrooms, 2 bathrooms, and a private garage. Nestled on a peaceful cul-de-sac, its just steps away from St Lawrence Market, Gardiner, and the City Centre. The kitchen is a chef's dream, equipped with elegant quartz countertops and stainless steel appliances. Throughout the main living areas, youll find beautiful hand-scraped hardwood flooring. The open-concept design of the second floor effortlessly links the dining room to the living room. This tranquil area is crafted for comfort and warmth, accentuated by a cozy fireplace and bay windows. The main floor can serve as either an office or a bedroom, and it opens directly into your backyard retreat, featuring a brand new deck (2025) that's perfect for enjoying summer in the heart of the city. (id:53661)
3 Bluejay Place
Toronto, Ontario
The Jewel Of Bluejay Place - A Truly Remarkable Mid-Century Modern Residence Nestled On A Coveted Cul-De-Sac In The Exclusive Bayview/York Mills Enclave. Set On Nearly One Acre Of Lush, Manicured Gardens, This Rare Opportunity Offers Unparalleled Tranquility In A Prestigious Neighbourhood. This Expansive Home Spans Over 10,000 Sqft Across Three Levels, Offering 4+2 Bedrooms, 8 Bathrooms, An Indoor Pool, And The Perfect Park-Like Setting For Indoor And Outdoor Living. The Property's Serene And Harmonious Atmosphere Is Enhanced By Abundant Windows And Skylights Throughout. Enjoy The Convenience Of An ELEVATOR Providing Seamless Accessibility To Each Floor. The Main Level Features A Spacious Formal Living And Dining Area, Wood-Burning Fireplaces, Wet Bar, A Sun-Drenched Family Room, And An Above-Grade Recreation Room With Direct Access To The Indoor Pool. A Guest Bedroom Or Home Office With Ensuite, Along With The Primary Suite Tucked Away In A Private Wing Overlooking The Rear Garden, Complete The Main Floor. The Upper Level Boasts Two Generously Sized Bedrooms, Each With Ensuite Baths And Ample Closet Space. The Lower Level Offers A Vast Entertainment Room With A Wood-Burning Fireplace, Two Additional Bedrooms With Ensuites, Sauna And Direct Access To The Indoor Pool. There Is Even An Outdoor Powder Room Making It More Convenient To Host Alfresco Summer Gatherings. The Front Garden Is Elegantly Landscaped, Complemented By A 4-Car Driveway And A 2-Car Garage With Direct Entry Into A Spacious Mudroom. With A Premier Location Just North Of The Bridle Path, You Are Steps Away From The York Mills Arena, Windfields Park Trail, And Minutes To The Granite Club, Rosedale Golf Course, Crescent School, TFS, And Major Amenities Including Public Transit, Highway 401, And Bayview Village Shops. This Magnificent Home Presents Endless Possibilities. Move In And Enjoy The Splendor Of This Home Or Create Your Own Dream Estate On One Of The Most Serene Streets In The Neighbourhood. (id:53661)
2 - 217 St George Street
Toronto, Ontario
Freshly Painted. Professionally Cleaned. New Flooring Installed. New Range Hood. Move-In Ready! Bright & Spacious 2 Bed, 1 Bath @ St. George/Bloor. Premium & Modern Finishes Throughout. Open Concept Floorplan With A Great Layout. Separate Kitchen Featuring A Backsplash, Overhead Lighting, Large Window & Eat-In Area. Combined Living/Dining Room Spaces With Laminate Flooring & Large Windows. Primary Bedroom Features A Juliette Balcony, Built-In Shelving & Closet Organizer, Walk-In-Closet & Laminate Flooring. Spacious 2nd Bedroom With Large Windows, Large Closet & Laminate. Bathroom Features Full-Sized Stand Up Tub, Tile Flooring & Vanity With Storage. Great Area! Minutes to UofT, Casa Loma, Ramsden Park, Christie Pitts, Transit, Restaurants, Starbucks & LCBO. (id:53661)
Ph303 - 4968 Yonge Street
Toronto, Ontario
Beautiful Unit In A Spectacular Building With Amazing View! This Over 1600 Square Foot Unit Has Got It All. Great Facilities Includes In Door Swimming Pool, Gym, Party & Games Room, Visitors Parking, Guest Suite, 24Hr Concierge! . Direct Access To Yonge & Sheppard Subway. Walk To Theater & Entertainment. 2 Parking & 1 Locker. 3 Bedroom 3 Bathroom Over 1600 Sq Foot Of Luxury For Amazing Price! (id:53661)
2908 - 115 Blue Jays Way
Toronto, Ontario
Welcome to Luxury Living at King Blue Condos! Located in the heart of Torontos vibrant Entertainment District, this stunning high-floor suite features soaring 9-ft floor-to-ceiling windows and an airy open-concept layout. The sleek modern kitchen boasts integrated appliances and elegant finishes, perfect for everyday living. Enjoy building amenities, including 24/7 concierge service. Utilities and water extra. (id:53661)
1 - 390 College Street
Toronto, Ontario
This charming & character-filled downtown Toronto unit is a student's dream, perfect for a young person seeking the ultimate live-study-play lifestyle in the heart of the city! Located right on bustling College St, just east of Bathurst, this unique space offers unbeatable access to the city's vibrant core, w/streetcar service directly in front of the building making every corner of Toronto easily accessible. Situated above a tattoo shop, this unit boasts personality & urban flair, placing you steps away from trendy cafes, diverse restaurants, eclectic shops, & lively entertainment options that reflect the city's cultural energy. It's not quite a bachelor unit thanks to a dedicated living room offering a separate space to relax or entertain. The open-concept kitchen/dining/bedroom combo creates a functional layout that maximizes every square foot, ideal for both solo living & quiet study sessions. The kitchen is efficient & flows seamlessly into the rest of the living space, making day-to-day life easy & organized. The 4-pc bathroom features a convenient tub/shower combo, offering the comforts of home in a compact design. Say goodbye to carpet w/this unit featuring easy-to-clean flooring throughout, adding to its low-maintenance appeal. Just a few blocks to the southwest is Trinity Bellwoods Park, the perfect spot for morning jogs, study breaks, or weekend hangouts under the sun. The University of Toronto is close by, offering students or young professionals fast commute whether walking, biking, or hopping on transit. The units location ensures you're always connected, whether you're heading to class, a café, or a cultural event downtown. If you're seeking a cozy, centrally located rental w/incredible city access, undeniable character, & proximity to some of Toronto's most beloved landmarks, this is your spot. Live in the middle of it all while enjoying the convenience this one-of-a-kind space offers. (id:53661)
2 - 390 College Street
Toronto, Ontario
This 2-storey rental unit in the heart of downtown Toronto is a students dream, offering the ideal space for a group of young people looking to stay centrally located, fully connected to city life for both study & play! Located right on vibrant College St, just east of Bathurst, the unit places you directly along a main streetcar line on College St, giving you effortless access to transit & the entire downtown core. Whether you're heading to class, grabbing coffee, exploring the neighbourhood or city, or unwinding at a local park, everything you need is at your doorstep. The University of Toronto is nearby & easily reachable by foot, bike, or transit, while Trinity Bellwoods Park is just a few blocks southwest, perfect for study breaks, jogging, or weekend hangs. Full of charm & character, this unique unit is located above a tattoo shop, embodying the creative, urban energy of the city. Inside, you'll find a smartly laid out 4-bedroom space spread across two floors - two spacious bedrooms on the main floor & two more upstairs - providing privacy, flexibility. The combined kitchen & dining area is designed for convenience, great for preparing meals. The 4-pc bathroom features a full-size tub/shower combo offering everything you need for comfort. With no carpet throughout, cleanup is easy & the space remains fresh. Enjoy the daily buzz of College St w/its abundance of restaurants, cozy cafes, local boutiques, & late-night eats - all steps from your door. This unit is a unique opportunity for students or young professionals to live in one of Toronto's most desirable downtown neighborhoods while enjoying both convenience & culture. If you're ready to experience the ultimate urban lifestyle in a unit that blends practicality, personality, & location, look no further. Opportunities like this don't come around often. Grab your roommates & make this one-of-a-kind Toronto space your next home! (id:53661)
1510 - 275 Yorkland Road
Toronto, Ontario
Welcome to Yorkland Condo by Monarch!! An elegant southwest corner suite spanning 876 sq ft plus a 55 sq ft balcony with incredible open views. This two-bed, two-bath floor plan features engineered hardwood(carpet in the bedrooms), sleek quartz counter-tops, stainless-steel appliances, and floor-to-ceiling windows. Enjoy one underground parking spot and resort-style amenities including a 24-hr concierge, fitness centre, indoor pool, party room, and rooftop terrace. Steps to the subway, minutes to Fairview Mall, T&T, FreshCo, and highways 401/404living here is the epitome of contemporary North York convenience. (id:53661)




