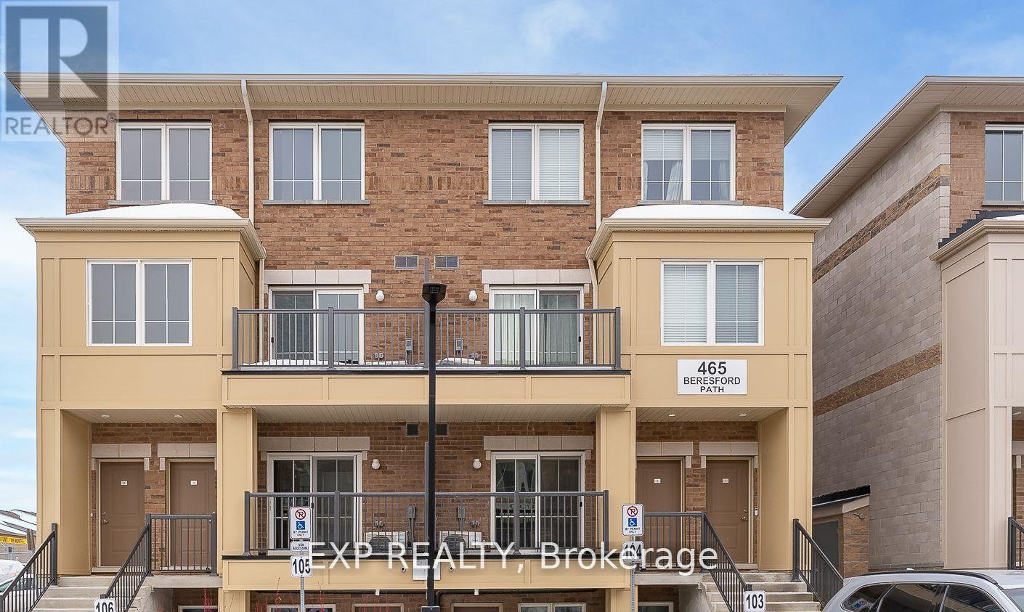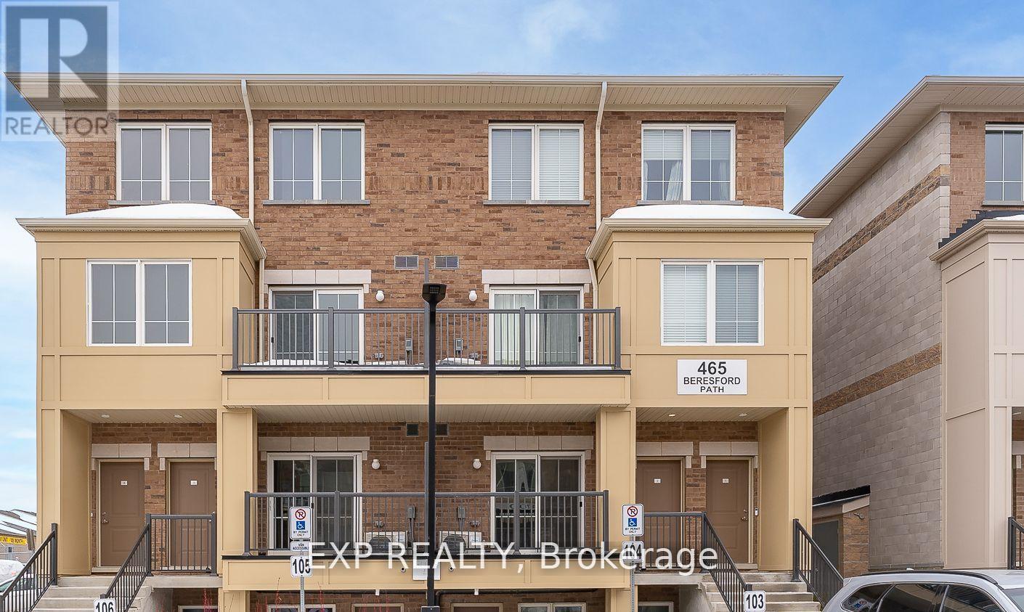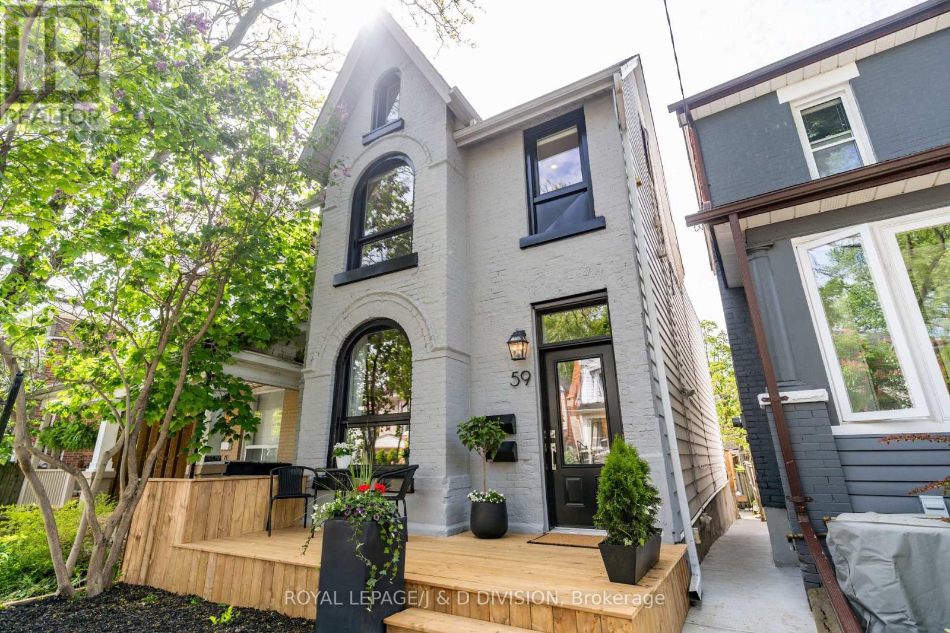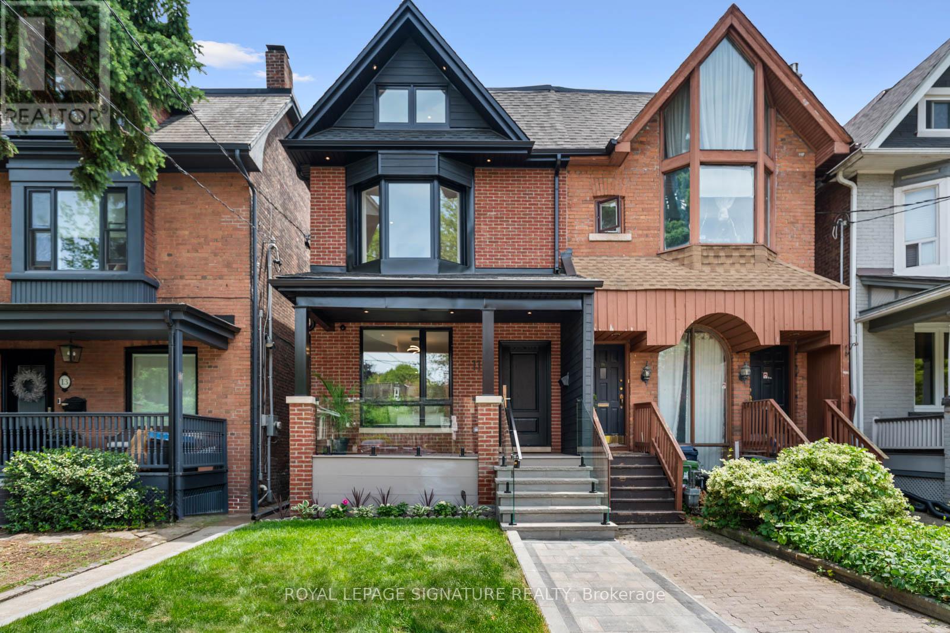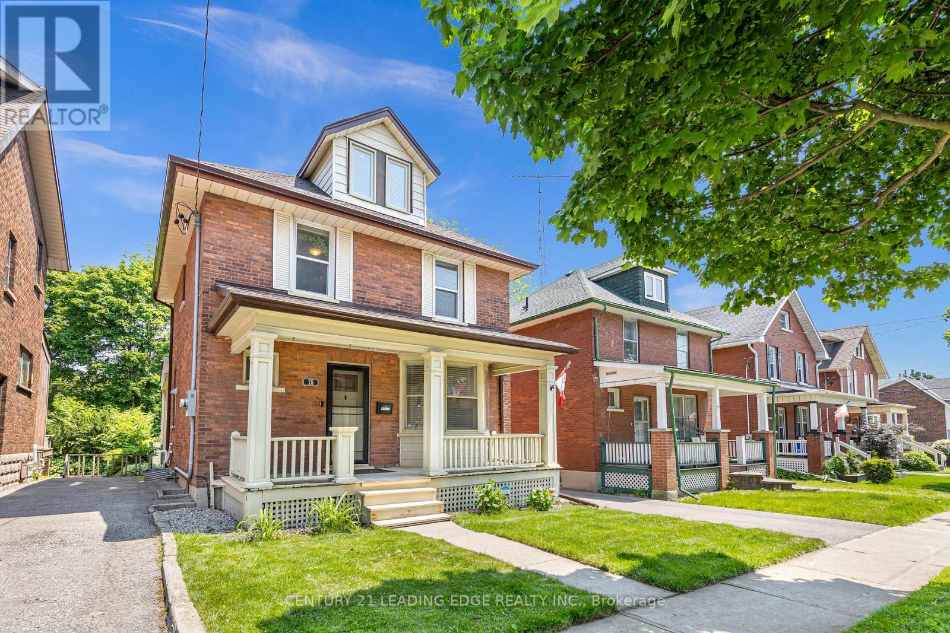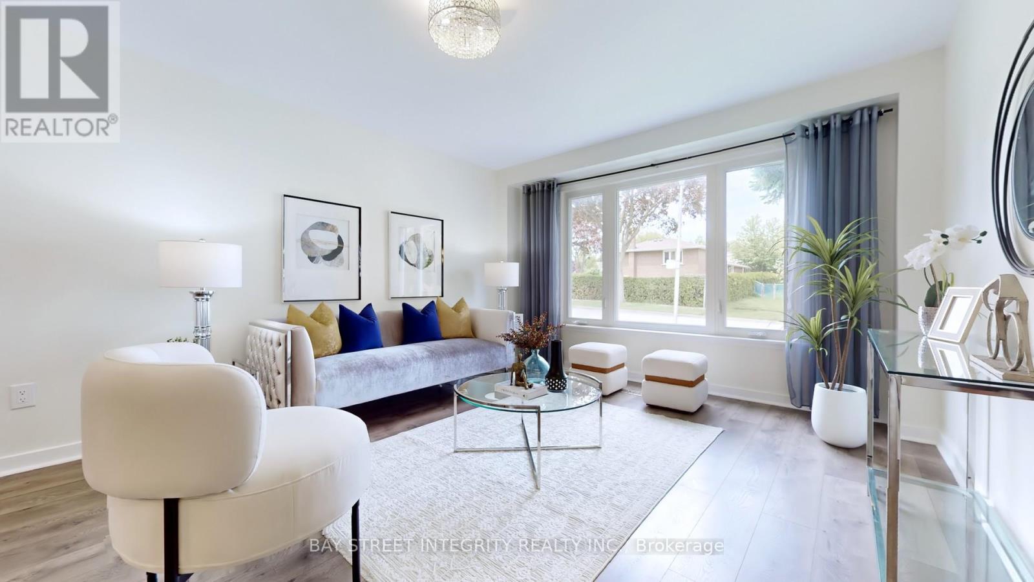810 - 11611 Yonge Street
Richmond Hill, Ontario
Welcome To Bristol Condos, An 8 Storey Boutique Condo On Yonge St. Clean, Bright Open Concept 1 Br + Den, Sub-Penthouse Unit, 570 Sq Ft, 9 Ft Ceilings, North Facing W/ Unobstructed, Panoramic Views From Living & Bedroom. Large Windows W/ Lots Of Natural Light. Beautiful Kitchen, Granite Counter, Ss Appliances. One Parking Conveniently On Same Floor As Gym, And Roof Top Deck. Close To Grocery, Banks, Public Transit. (id:53661)
34 Nanhai Avenue
Markham, Ontario
Brand new detached home!!! in the prestigious Angus Glen community! This perfectly located house are next to the School and NEIGHBOURHOOD playground, with a unblock view backs on to school exercise field, offering the best of nature and recreation. over $50k on builder upgrades(9ft basement ceiling+whole house 8ft height door+raised ceiling in Prim Bedroom etc).The house offers near 3500 sq ft of living space, and it features a spacious double garage equipped with 200amp switchboard tube. Stand alone Tub in master ensuite. Spacious kitchen with walk-in storage room and preparation area, Four bedrooms on second floor all have access to spacious bathrooms. The second floor laundry room brings convenience to everyday living.Additionally, the home includes an Office on first floor, perfect for work-from-home needs oras a quiet retreat. Families will appreciate the close-proximity to the highly acclaimed Pierre Elliott Trudeau High School as well as future Angus Glen Elementary School (under construction), ensuring top-notch education for your children. This home is designed for tot all family needs. Come to grab your chance in a top-tier community! (id:53661)
3103 - 83 Borough Drive
Toronto, Ontario
Modern 1+1 Condo steps from Scarborough Town Center and seconds from the 401. Grocery, restaurants, mall, transit, parks, library etc. all within short walking distance. Approx 650 square feet, open concept layout, floor to ceiling windows, balcony and en-suite washer/dryer. Unit has been recently refreshed in 2024 with new flooring, fixtures (toilet, faucets) and a new oven range /stove. A sliding door to the den allows for use as a small secondary bedroom or as an office. Heat / Water and 1 parking spot included (Hydro billed separately).Building is well maintained with 24 hour concierge, gym, pool, sauna, billiards room and an available party room. This condo is located on a high floor (31st), with unobstructed west facing views of downtown and beautiful sunsets, must see in person. Occupancy begins September 1st, currently occupied by another tenant.*For Additional Property Details Click The Brochure Icon Below* (id:53661)
2 - 465 Beresford Path
Oshawa, Ontario
Perfect Location Connects You With The Best The City Has To Offer. Experience The Urban Soul Of Downtown Oshawa In This Spacious Brand New, Never Lived In 2 Bedroom Condo Town Featuring Private Entrance With Covered Porch, Open Concept Living Room And L-Shaped Kitchen With Stainless Steel Appliances, Very Bright & Plenty Of Natural Light With Large Breakfast Bar & Walk-Out To Balcony With Gas Line Ready For Bbq Season! Second Level Features 2 Great Sized Bedrooms, Laundry Room And Second Bathroom With Full Shower/Tub Combo. Grab A Quick Bite To Go Or Sit Back And Relax At One Of The Area's Many Eclectic Cafes, Bistros And Restaurants. Unbeat Location: Head South & Enjoy Oshawa's Scenic Waterfront, Or Hop On The Nearby Highway 401Or Oshawa Go Station And Connect With Everything Else Southern Ontario Has To Offer. (id:53661)
2 - 465 Beresford Path
Oshawa, Ontario
Perfect Location Connects You With The Best The City Has To Offer. Experience The Urban Soul Of Downtown Oshawa In This Spacious Brand New, Never Lived In 2 Bedroom Condo Town Featuring Private Entrance With Covered Porch, Open Concept Living Room And L-Shaped Kitchen With Stainless Steel Appliances, Very Bright & Plenty Of Natural Light With Large Breakfast Bar & Walk-Out To Balcony With Gas Line Ready For Bbq Season! Second Level Features 2 Great Sized Bedrooms, Laundry Room And Second Bathroom With Full Shower/Tub Combo. Grab A Quick Bite To Go Or Sit Back And Relax At One Of The Area's Many Eclectic Cafes, Bistros And Restaurants. Unbeat Location: Head South & Enjoy Oshawa's Scenic Waterfront, Or Hop On The Nearby Highway 401Or Oshawa Go Station And Connect With Everything Else Southern Ontario Has To Offer. (id:53661)
54 Elmartin Drive
Toronto, Ontario
RARELY OFFERED, Fully Renovated Residence With In-Law Suite And Income Potential! This Home Is Situated On An Oversized Pie-Shaped Lot In A Quiet, Family-Friendly Neighbourhood. This Thoughtfully Redesigned Residence Offers 4+3 Bedrooms, 4 Full Bathrooms & An Incredibly Versatile Layout With 5 Separate Entrances, Including A Main Entry, Side Walk-Up & 3 Walkouts (2 From The Ground Level & 1 From The Kitchen Patio), Making It Ideal For Multi-Generational Families Or Investors Seeking Strong Rental Potential. Inside, The Home Showcases Designer Finishes At Every Turn. All Above Grade Levels Feature 7-Inch Wide White Oak Hardwood Flooring, Complemented By Smooth Ceilings, All New Lighting, And A Fresh White Palette That Enhances The Natural Light. Youll find 2 Beautifully Upgraded Kitchens Featuring Quartz Stone Countertops, Soft-Close Cabinetry (Main Floor), Sleek Black Hardware & All Brand-New Stainless Steel Appliances. Quartz Stone Counters Carry Through To All 4 Bathrooms And 3 Custom Laundry Areas, Each Outfitted With Modern Built-Ins & Brand-New Washers And Dryers. 2 Of The Bathrooms Feature Custom Black Metal-Framed Glass Shower Panels, Adding A Sophisticated Touch To The Modern Finishes. The Layout Includes Spacious Living & Dining Areas, Elegant Light Fixtures, Stylish Millwork & A Large Tiled Cold Room On The Lower Level Perfect For Additional Storage. All Working Together To Create A Warm, Cohesive Feel Throughout. The Upgrades Continue With A Newer Roof, Furnace & A/C, Striking Black-Framed Exterior Windows And Doors, Newer Soffits, Eavestroughs, And Garage Door, As Well As Modern Aluminum Railings, A Brand-New Fence, And Fresh Landscaping All Contributing To Strong Curb Appeal And Long-Term Value. This Move-In Ready Home Is Perfectly Located Just Minutes From Agincourt GO Station, Highway 401/404, Shopping Malls, Top Rated Schools, Parks, Community Centres & Everyday Amenities. A Truly Exceptional Opportunity In A Prime Toronto Location. (id:53661)
59 Austin Avenue
Toronto, Ontario
Stylish, detached fully renovated Victorian triplex on one of Leslieville's best family-friendly streets.. Currently being run successfully for income with both long term tenants and AirBnB income, this property offers many living options across three self-contained units. Light pours into renovated open-concept spaces with high ceilings & luxury modern finishes. Features include: premium finishes, fireplace, new decks, new furnace private garden, two car parking, new windows and a host of improvements+++. Easy conversion to a single family house with basement apartment income. Prime location with strong appreciation potential.- just steps to new Ontario line subways station, close to Queen St E, restaurants, bars and a host of local parks, just a stroll to the Danforth. Buy with income today and convert for a large family later. Great opportunity for investors for steady income today and long term potential . High demand Leslieville location. (id:53661)
11 Prince William Boulevard
Clarington, Ontario
Stylish 3-Bedroom, 3-Bathroom Home with Oversized Balcony 11 Prince William Blvd, BowmanvilleExperience bright, open-concept living in this move-in-ready home. A sun-filled main floor flows seamlessly from the living and dining area to a modern kitchen with stainless steel appliances and a handy breakfast bar. Upstairs, generous bedrooms, convenient in-home laundry, and plenty of storage make everyday life easy.Step outside to a spacious south-facing balconyideal for morning coffee or evening downtime. Parking is a breeze with an attached garage plus additional rear parking.Key Highlights3 bedrooms and 3 bathroomsOpen-concept layout with large windowsContemporary kitchen with stainless steel appliancesSecond-floor laundryLarge balcony for outdoor enjoymentAttached garage and rear parkingClose to parks, schools, shopping, Highway 401/418, and GO Transit (id:53661)
2 Four Winds Drive
Whitby, Ontario
Sunlit, Stylish, And Set On A Rare 152 Foot Lot! Welcome To 2 Four Winds Drive! Flooded With Natural Light And Nestled On A Generous 35ft X 152ft Corner Lot In Whitby Shores, This Exceptional 3-Bedroom, 3-Bathroom Home Offers A Blend Of Comfort, Design, And Located Just Steps From Lake Ontario, Waterfront Trails, And Family-Friendly Greenspace. Step Inside To A Grand Two-Storey Staircase Framed By An Abundance Of Windows, Filling The Home With Warm And Inviting Ambiance. The Open-Concept Main Floor Features A Renovated Chefs Kitchen With Quartz Countertops, Stainless Steel Appliances, And A Large Island Perfect For Gatherings. The Dining Space Includes Banquette Seating, While The Thoughtfully Designed Living Room Is The Ideal Space For A Full-Size Sectional. Luxury Vinyl Plank Flooring Runs Throughout The Main Floor, Elevating The Space With Both Style And Durability. A Perfect Fit For Today's Living. Walk Out To A Spacious, Private Backyard With A Deck, Hot Tub, Lush Landscaping, And Plenty Of Room To Relax Or Entertain. Upstairs, The Primary Bedroom Retreat Offers A 4-Piece Ensuite And Walk-In Closet, With Two Additional Good-Sized Bedrooms And, When In Season, Even A Peek Of The Lake. The Finished Basement Adds A Versatile Rec Room Space, Ideal For A Play Area, Or Movie Nights, And Includes A Murphy Bed For Guests. Recent Updates Include: Dishwasher(2025), AC(2022), Kitchen(2021),Vinyl Plank Flooring(2021), 200AMP Panel(2021),Deck(2020),Hot Tub(2020),Most Windows(2015),Roof(2014). Conveniently Located Near Top-Rated Schools, Parks, GO Train, Major Highways,The Whitby Marina And All Amenities You Would Need. This Home Truly Has It All. Don't Miss Your Chance To Call This Incredible Property Home! (id:53661)
304 East Avenue E
Toronto, Ontario
Luxury in Lakeside West Rouge! Welcome to this stunningly reimagined 5-bedroom, 4-bathroom raised bungalow (with walkout) home in the beautiful lakeside community of West Rouge. Taken back to the studs and meticulously renovated, this property showcases a calm, modern colour palette, white oak floors, and luxury finishes throughout. The open-concept main floor features a gourmet kitchen with S/S appliances, Quartz counters/backsplash, many upgrades & custom storage, dimmable undermount lighting, a cozy living area with a Venetian plaster wall, and wood burning fireplace. This unique home offers two primary bedrooms (1 on main/1 on lower) It also features on the lower-level a 2-bed, 2-bath in-law suite, perfect for multigenerational living. (with sharable laundry) Separate Entrance ground level. Large new windows (& doors) bring in natural light. Step out from the main living area onto a brand-new deck to appreciate the immense 66 x 116 lot, a rare find that offers a private backyard paradise with limitless potential for a pool, cabana, or expansive garden. Brand new Driveway and concrete steps. All new windows and doors. 200amp service. Furnace High Eff/On demand (owned) water heater. Perfectly located, this home is just a short walk from the beautiful shores of Lake Ontario, the Rouge GO Station, Rouge Beach/River and the famous Black Dog Pub. Youre surrounded by excellent schools and convenient transit options (TTC at your doorstep), including a single bus route to UTSC. Come and see this one before its gone! Extensive List of upgrades attached the listing (along with video & matterport tour) (id:53661)
11 Victor Avenue
Toronto, Ontario
Absolutely Captivating & Thoughtfully Redesigned! Welcome To This Fully Renovated 3-Storey Masterpiece Nestled On A Quiet, Tree-Lined Street in the Highly Coveted Withrow School District! This 4+1 Bedroom Home Effortlessly Combines Modern Sophistication With Exceptional Functionality. Step Into The Enchanting Main Floor Where A Light-Filled Living Room Awaits, Showcasing A Stunning Fireplace Feature Wall Framed By Built-In Shelving And A Large Window That Bathes The Space In Natural Light. The Open Concept Dining Room Offers Seamless Flow For Entertaining. Just Beyond, You'll Find A Warm And Inviting Galley Kitchen Thats As Stylish As It Is Functional Featuring Quartz Counters And Matching Backsplash, Built-In Appliances, Brushed Gold Accents, And A Clever Built-In Seating Nook Perfect For Morning Coffee Or A Home Office Setup. Large Windows Fill The Space With Natural Light, And A Walk-Out To The Deck Makes Outdoor Dining And Gatherings Effortless. The Third Floor Is A Dreamy Primary Retreat You'll Never Want To Leave Featuring A Custom Walk-In Closet With Organizers And Accent Lighting, A Private Balcony For Morning Coffee Or Evening Wine, And A Spa-Inspired 7-Piece Ensuite Complete With A Double Vanity, Freestanding Soaker Tub, And A Fully Tiled, Glass-Enclosed Shower and Free Standing Tub Designed To Indulge Your Senses. 2nd floor includes three Spacious Bedrooms, Including One With A Private 4-Piece Ensuite as well as a convenient laundry room! No Detail Was Overlooked In The Immaculately Finished Basement Offering A Large Rec Room With A Sleek Wet Bar, An Additional Bedroom, And A Stylish 4-Piece Bath Perfect Space For Guests, A Home Gym, Or Movie Nights! Outside, the front features a charming covered front porch while the back impresses with a large deck and the professionally landscaped backyard is a private retreat perfect for families. All Of This In A Location That Truly Has It All A 93 Walk Score, Steps To Streetcar, Riverdale Park & Withrow Park. (id:53661)
247 Highfield Road
Toronto, Ontario
Live your best life on Highfield. This beautiful detached home blends timeless character with smart, modern updates. Arched doorways and newly sanded and stained hardwood floors maintain the homes warmth and authenticity, while contemporary touches add comfort and functionality throughout. The kitchen is bright and inviting with high-end appliances, wide plank flooring, pot lights, ample cabinetry, and sun-filled eat-in nook. A formal dining room offers space for larger gatherings, and the walkout leads to beautifully landscaped, low-maintenance. backyard complete with private deck and secure, four-season shed/workshop. Upstairs, three full-sized bedrooms offer excellent storage, including rare his and hers closets in the primary suite. The walk-out basement with 7'3" ceilings is perfect for nanny or in-law suite or guest space. Professionally underpinned and waterproofed with extensive mechanical upgrades, including updated HVAC, plumbing, drainage, and more. Located on friendly, community-focused street in the highly sought-after Riverdale school district. A short stroll to Greenwood and Monarch Parks, a quick bike ride to the Beach, and surrounded by local favourites like Mahas, Lake Inez, Belle Isle, and Good Behaviour. A rare opportunity to own a detached, move-in-ready home in one of Toronto's most beloved neighbourhoods. (id:53661)
75 Oshawa Boulevard N
Oshawa, Ontario
Welcome to 75 Oshawa Blvd N, a beautifully maintained 4-bedroom, 2-bathroom detached home that perfectly blends original character with thoughtful modern upgrades. Situated in a family-friendly neighbourhood, this home offers a bright and functional layout ideal for families, first-time buyers, or those looking to downsize. The main floor features a spacious family room with a nearby washroom that functions perfectly as a fourth bedroom or guest suite. Upstairs, the finished attic offers a versatile bonus space that can also be used as a bedroom, office, or play room offering flexibility to suit your lifestyle. Recent updates include new fencing completed in 2021, providing added privacy and curb appeal. The kitchen features new appliances installed in 2021. In 2022, the home was upgraded with R60 attic insulation, a high-efficiency furnace, central air conditioning, a tankless water heater, and a new driveway. Most recently, a 200 amp electrical panel was installed in 2024, along with a brand-new washer and dryer. Located close to schools, parks, shopping, public transit, and other essential amenities, this move-in-ready home is a fantastic opportunity to own a lovingly updated property in the heart of Oshawa. (id:53661)
6 Queenscourt Drive
Toronto, Ontario
$$$ Spent Bottom Up Brand New Renovation, Meticulously Designed, sun-filled 4+1 bedroom 2 Kitchen detached home on a premium 50 lot in the sought-after Tam O'Shanter community! Spacious living/dining area, eat-in kitchen with walk-out to a beautiful patio and gardenperfect for summer entertaining. Features a soaring 9 sunken family room with a stunning stone fireplace. Renovated bathrooms and updated lighting throughout. Separate entrance to a bright basement apartment with high ceilings, kitchen, bedroom, washroom, and ample storage. Attached double garage with private driveway. Close to top schools, TTC, Walmart, No Frills, supermarkets, Hwy 401/404 & more! A fantastic home with endless potential!MUST SEE!!! (id:53661)
18 Stevensgate Drive
Ajax, Ontario
Brand New Legal Basement Apartment Never Lived In! Welcome to your modern retreat in Ajax vibrant Westney Heights area. This never-lived-in, freshly painted basement suite features 2 spacious bedrooms and 1 full 3 Pc bathroom, luxurious laminate flooring throughout, and a sleek kitchen equipped with stainless steel appliances, stove, white fridge, quartz countertops, and a stylish backsplash. Enjoy the convenience of in-unit laundry and your own private entrance. Just steps from DRT bus routes 224 and 227 for easy commuting, with Ajax GO Station and Airport/Durham transit connections nearby Families will appreciate an array of nearby schools: Ajax High School (Grades 9-12 large public school with French immersion) Notre Dame Catholic Secondary School (Grades 912) , and J. Clarke Richardson Collegiate sharing campus amenities . With local parks, shopping, restaurants, and essential services just moments away, this suite offers the perfect blend of privacy, comfort, and community access. (id:53661)
3106 - 50 Brian Harrison Way
Toronto, Ontario
Beautiful Monarch 'Equinox 2' Condo, Walks To Scarborough Town Centre, Close To Schools, Bus Station. High Floor With Unobstructed North View !!!Indoor Pool, 24 Hours Conciergeand And Too Many Features To List,Utlities Are Included.One Parking And One Locker Included. Must See!! (id:53661)
15 Curity Avenue
Toronto, Ontario
New Price 57,000 Sq. Ft. Industrial Commercial Space | Eglinton / Don Valley Toronto | Motivated Seller! Rare opportunity to secure a 57,000 sq. ft. industrial warehouse on a 70,000 sq. ft. site in Toronto's Eglinton/Don Valley corridor, minutes from downtown and major 400-series highways. Approx. 15% of the building is office space; the balance is industrial/warehouse with ceiling heights up to 19 ft, multiple loading positions, and up to 2,000 Amps of power (currently equipped with 600 Amps). The building is in good condition (inspection report available) and was appraised at $19.5M. Due to the sellers need for liquidity and approx. $500,000 in optional remediation work remaining for some groundwater cleanup (approx. $600,000 already spent) the property is offered at a significantly reduced price. The seller is open to negotiating the cost of the remaining remediation. The property has a mortgage and can be financed; a lender has expressed interest in providing up to $12M as a first mortgage based on the buyers profile. Documentation includes a risk assessment, two Phase 2 reports (spanning 10 years), building inspection, survey, floor plans, appraisal, and remediation work completed details. A free consultation with the company that conducted the work can be arranged as part of the due diligence of an offer, to better understand what has been done . Flexible E1 zoning allows a wide range of uses: warehousing, manufacturing, storage, shipping terminals, renewable energy, and more. Floor plate can be subdivided for multi-tenant use. The property features lower property taxes compared to similar assets, outstanding logistics to add to the value. The property can be offered vacant or with a tenant, depending on the offer. The seller is extremely motivated and committed to a prompt sale, with offers being reviewed on July 25. (id:53661)
1708 - 50 Ordnance Street
Toronto, Ontario
Stunning Studio With A Clear North City View.9' Smooth Ceiling, Modern & Luxurious FinishedKitchen With S/S Appliances. Open Concept Living Rm Walked Out To Open Balcony. Laminate FloorThrough Out. Big 4 Pcs Bathrm.Excellent Location With All Amenities, Walking Distance To Ttc,Parks, Gardiner, Liberty Village, Go, Restaurants, Shops And More. (id:53661)
4909 - 8 Wellesley Street W
Toronto, Ontario
Welcome to this never-lived-in, 489 sq ft suite featuring a smart open-concept layout, sleek appliances, modern finishes, and windows showcasing breathtaking views of the Toronto skyline and Lake Ontario. Ideally located just steps from Wellesley Station, the University of Toronto, Toronto Metropolitan University, Yorkville, and both the Financial and Discovery Districts, this condo offers unmatched convenience and connectivity. Residents enjoy access to a full suite of amenities including a 24/7 concierge, a fully equipped gym, guest suites, co-working spaces, and more. Experience elevated urban living in one of Torontos most vibrant downtown communities. (id:53661)
Main - 137 Markham Street
Toronto, Ontario
Furnished three bedrooms on Main Floor. Well Cared Property In High Demand Area Close To Toronto Metropolitan University And University Of Toronto. close to Western Hospital, Ttc, Schools And Shops. Separate Entrance For All Floors. (id:53661)
4308 - 3 Concord Cityplace Way
Toronto, Ontario
Highly Recommend This Brand New 1Bedroom condo w/Breathtaking lake +City +CN Tower view Built on The Concord Canada House. The CCH is the last 2 towers at Concord CityPlace, Prime Loctions, At the corner of Spadina & Blue Jays Way, Make you have a PERFECT Transit score and a Walk Score of 96/100! Walking distance to Union Station is perfect for commuting in and out of the downtown core by TTC subway and GO Transit. Steps to Ripleys Aquarium, Rogers Centre, Scotiabank Arena, Underground PATH Network and The Financial and Entertainment Districts.The Canoe Landing Centre is located directly across the street featuring a Toronto District and Catholic District elementary schools, child care and community centre. Immediately move-in available! (id:53661)
1003 - 26 Olive Avenue
Toronto, Ontario
Prime Location In North York, Across From Ttc Finch Subway. Spacious Corner Unit, Two Bright Bedrooms. Laminate Floor Throughout The Unit. Eat-In Kitchen W/ Window. Steps To Subway, Go Station, Yrt, Restaurants And Entertainment! (id:53661)
1201 - 2885 Bayview Avenue
Toronto, Ontario
Introducing 'The Arc' an award-winning development by the reputable Daniels Corporation. This landmark residence is nestled in the prestigious Bayview Village community. Spacious 1 Bed + Den | 1 Full Bath | Over 620 sqft Includes 1 Underground Parking and 1 Locker. Open-concept layout with 9' ceilings, floor-to-ceiling windows, and a large balcony with unobstructed east views, filling the space with morning light. The versatile Den can function as a home office or a second bedroom. The modern kitchen features quality cabinetry doors, countertops, backsplash, and a breakfast bar, flowing seamlessly into the living and dining areas. Additional features include: Freshly painted thoroughout (June 2025), New cabinet doors (June 2025), Hardwood flooring (2021), Ensuite laundry (washer & dryer), Track lighting + dining room ceiling light. This thoughtfully designed unit blends luxury and convenience. Unbeatable Location: Steps to Bayview Subway Station, ideal for downtown commuters or those working from home. Direct stair access to Bayview Village Shopping Centre, home to Loblaws, Pusateris, Starbucks, Shoppers, LCBO, major banks, and a variety of restaurants. Surrounded by top-rated schools, parks, and green space (Bayview Village Park, Hawksbury Park, Rean Park). Close to Hwy 401/DVP, YMCA, and major hospitals. Well-managed building with low monthly fees and fantastic amenities:24/7 Concierge, Indoor Pool, Gym, Steam Room, Party Room, Theatre, Media Room, Guest Suites, Study, Billiards, Huge outdoor terrace with BBQs & seating, Ample visitor parking (surface & underground). (id:53661)
1107 - 300 Front Street W
Toronto, Ontario
Location - Right at the Financial/Entertainment District. Walk to Union Starion, Scotia Arena, CN Tower & waterfront. Triidel built, luxury condo w/great recreation facilities. 24-hour concierge & security. Sunny & spacious one bedroom + den (can be as home office). Freshly painted. Professionally cleaned. Beautiful suite, just move -in & enjoy. (id:53661)




