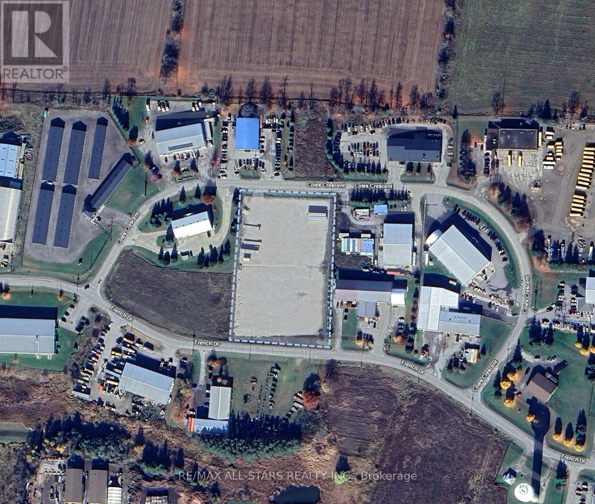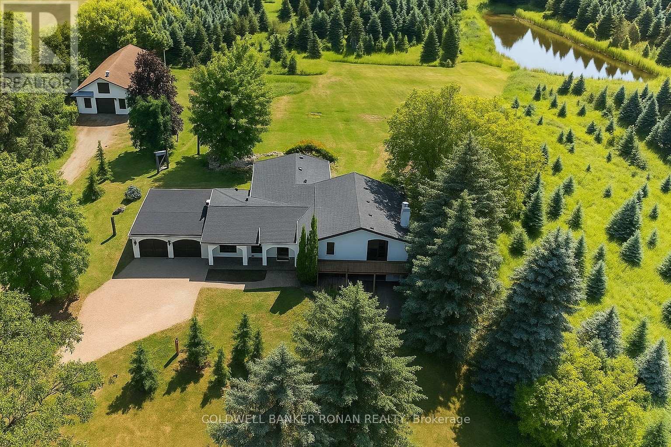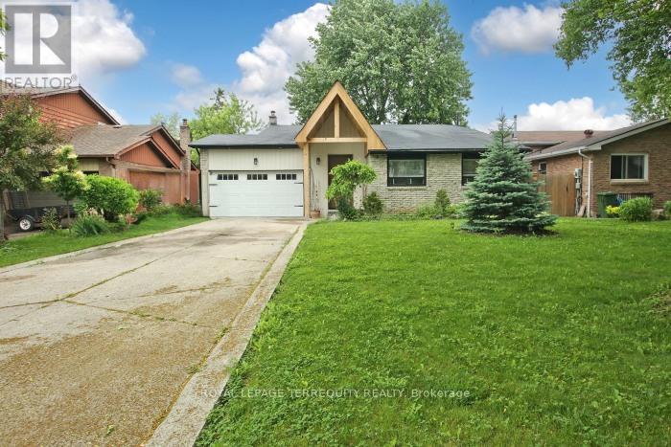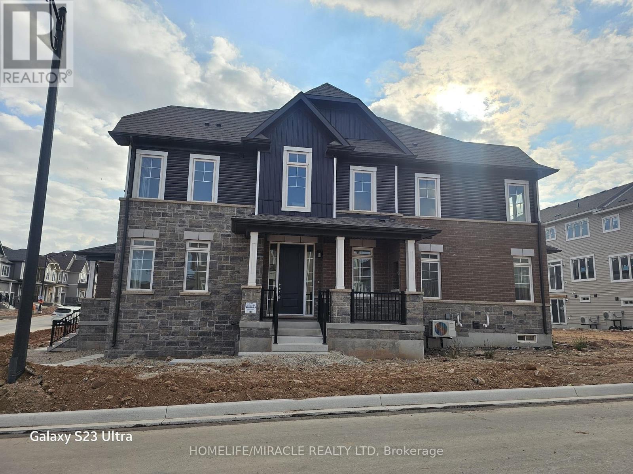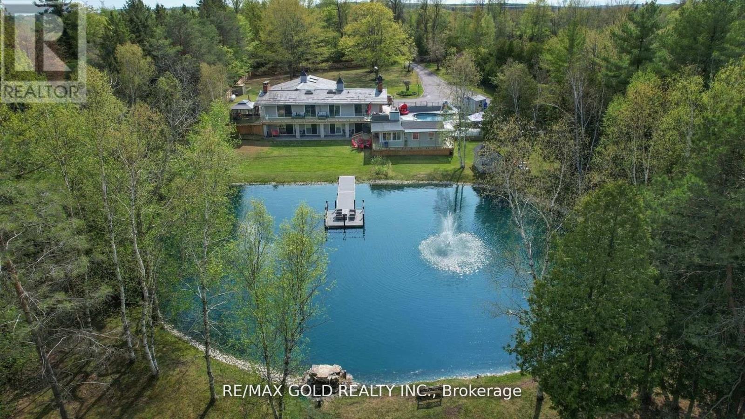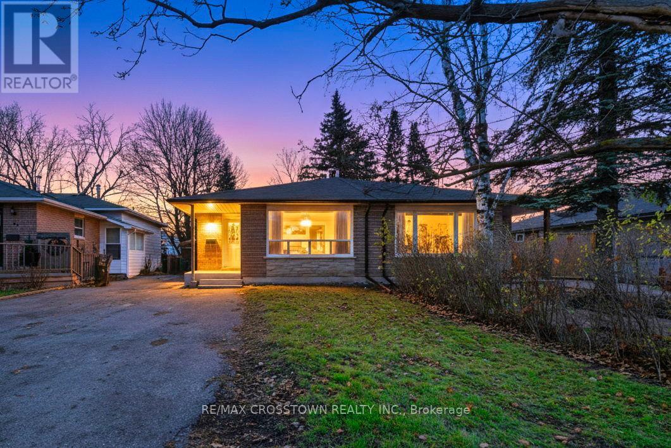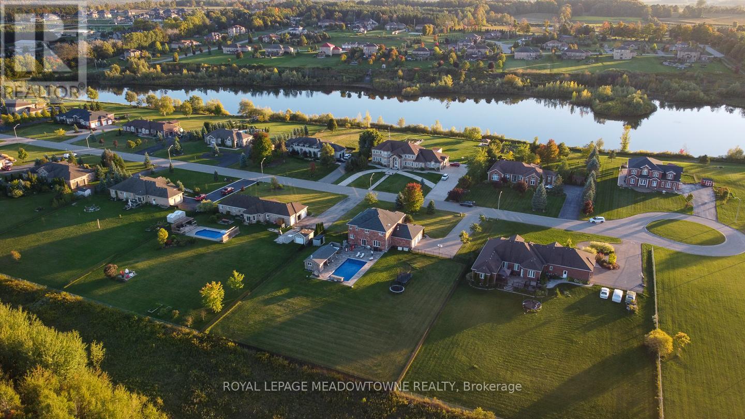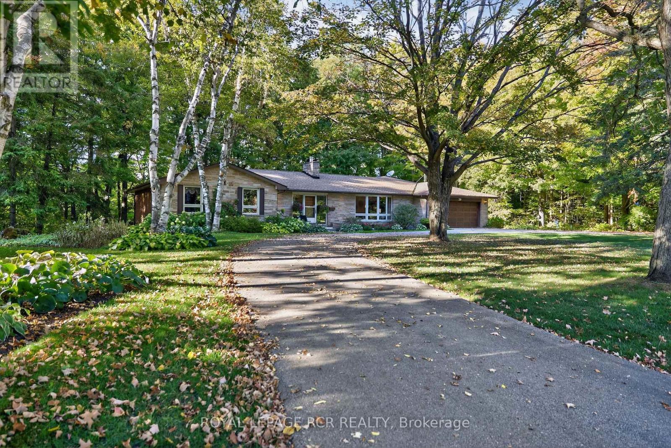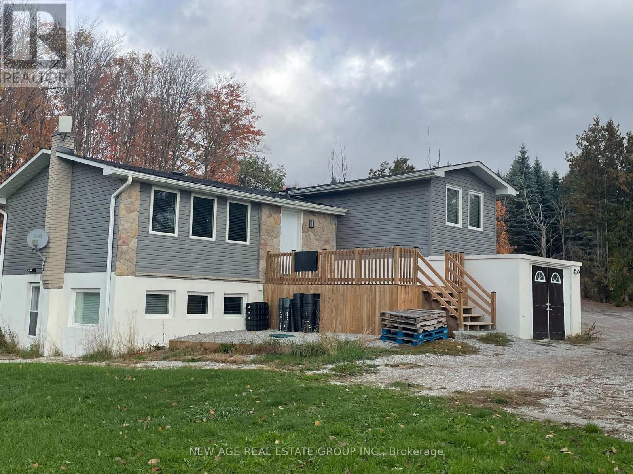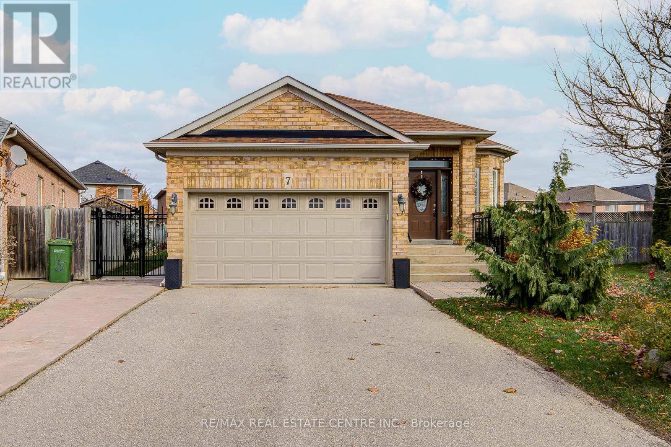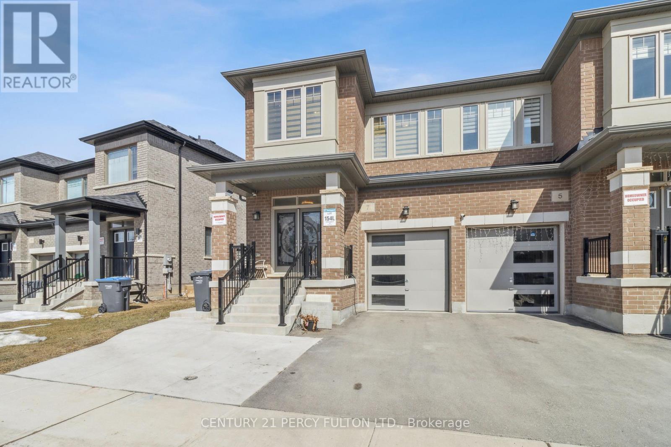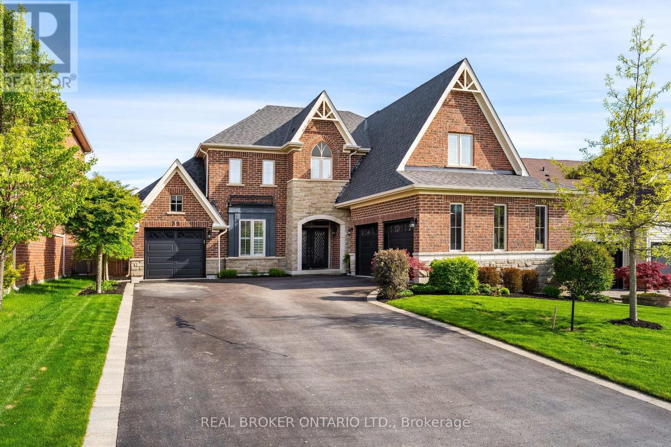19 Coles Crescent
Mono, Ontario
2.672 Acres Of Industrial Outdoor Storage Land. Two Parcels Combined, Second Address Is 16 French Drive, Mono. Fenced & Gated. Price Is Listed As Per Acre, Per Month. Current Entrance Off Coles Crescent. Ability To Add Second Entrance Off French Drive. Hydro Available. (id:53661)
993177 Mono Adjala Townline
Adjala-Tosorontio, Ontario
Located just above Highway 9, minutes from Hwy 9 and Airport Road this 25 acre retreat like setting features rolling treed landscapes, ponds and a 3 bedrooms, 4 bathrooms 4 level side split taken back to the studs and fully remodelled. This designer finished home offers bright and spacious living, multiple walkouts, stunning finishings and fixtures all brand new and never lived in! Upper level with 2 bedrooms with ensuites. Main level features an open concept living room and kitchen with breakfast bar and sunken eating area, mud room, laundry and half bath. Walkout lower level with wood burning fireplace, 3rd bedroom and four-piece bath. From the private tree lined drive to the koi pond overlooking the spring feed pond and enchanting panoramic views of mostly blue spruce creates picturesque scenery all year round. The 25 ft x 45 ft barn could be used for animals, storage for recreational vehicles or both. (id:53661)
353 Kingsview Drive
Caledon, Ontario
Welcome to 353 Kingsview Drive, 3+1 Bedroom, and 4 Baths, 4 Level Back Split (Approx 2.3k Sq Feet of Living Space) Home Nesting on the Premium Size Lot. Gorgeous Foyer Entrance W/ Pot Lights, Heated Floor, Direct Access to the Garage. Custom Chef's Kitchen, Massive Central Island ,Granite Tops, Extended Cabinets , B/In Appliances, Gas Stove, Cathedral Ceiling, Pantry, Glass Railings, All 4 Recently Renovated Bathrooms, Some Heated Floors, Upper Level with 3 Spacious Bedrooms, The Primary Offers 4-Pc Ensuite W/Double Sinks and Glass Shower, Lower Level Living/Family Room W/Wood Fireplace, Extra Bedroom/Office on the Lower Level, Direct Access From the Garage, Family Neighbourhood, Close to Parks, Shopping, Hwy, Walk To Schools (Pope John Paul, James Bolton, Humberview, St. Michael), Wellness/Community Centre. (id:53661)
114 Mcgill Avenue
Erin, Ontario
Brand New Freehold Townhouse on Corner Lot Prestigious Erin Neighbourhood Be the first to live in this brand new, never-lived-in freehold townhouse located in one of Erin's most desirable and prestigious neighbourhoods. This stunning corner-lot home offers modern finishes, abundant natural light, and a functional layout perfect for families.4 Spacious Bedrooms. 2.5 Bathrooms. Main-Floor Den ideal for office or study. Corner Lot extra windows, extra light, extra privacy, Freehold, Brand New Construction, Premium Location in Erin Tenant Requirements. No Pets, Non-Smoking Family Preferred (id:53661)
5947 Fourth Line
Erin, Ontario
Step into your own private gated resort like home the epitome of luxury living with this exceptional 4,000 sq ft home, nestled on nearly 10 acres of breathtaking, private land. Designed as your own personal resort, this stunning estate offers a perfect blend of elegance, comfort, and relaxation. Enjoy endless summer days by the outdoor pool, ideal for family gatherings and sun-filled afternoons. Entertain in style with a dedicated outdoor bar and BBQ area, perfect for hosting friends and loved ones. Ample parking spaces ensure plenty of room for guests and extra vehicles. Inside, the home boasts exquisite architecture and modern amenities, with spacious living areas that cater to every need. All bedrooms are thoughtfully located on the lower level and feature walkouts to a serene pond, offering unparalleled access to the peaceful natural surroundings. This unique layout enhances the connection between indoor and outdoor living while maintaining privacy and comfort. Beyond the main home, this property includes a heated workshop, perfect for hobbies, projects, or extra storage. The primary suite is a true sanctuary, complete with a luxurious 6-piece ensuite and an expansive walk-in closet. Every window throughout the home offers picturesque views of the lush landscape, creating a tranquil atmosphere at every turn. This property isn't just a home it's a lifestyle, offering the ultimate in privacy, sophistication, and outdoor living. Don't miss the chance to experience this extraordinary estate. Schedule your private viewing today, as opportunities like this are rare and wont last long! **EXTRAS** Gated Driveway Leads To The Large Heated Shop Situated At The Back Of The Property, And A Bonus Home. Also Features A Slate Roof, Beautiful Wood Fence, Geothermal Heating, a Hot Tub And So Much More! (id:53661)
71 Edelwild Drive Nw
Orangeville, Ontario
Semi-detached 4 level back split fully fenced yard/ access to trail/ road deep lot/ mature trees lots of privacy no houses behind. Separate side entrance in-law potential finished basement-plenty of space awaiting your personal finishing touches to make your own. Ample parking, modern upgrades with warm character, hardwood flooring, updated bathrooms pass-through access from kitchen to living room creating open concept. New front tile porch 2025. last listing mentioned 10' easement along the back yard closest to the road. (id:53661)
63 Stewart Drive
Erin, Ontario
Discover your dream escape in the tranquil community of Rural Erin/Ospringe! This exceptional home sits on a private 1-acre lot backing onto lush greenspace, offering the perfect blend of luxury, privacy, and everyday comfort. With room to park 10+ vehicles and a triple garage equipped with smart automation, it's ideal for families, hobbyists, and avid hosts alike. Inside, the main floor is designed to impress-enjoy built-in Sonos speakers, rich hardwood floors, a generous home office, and a chef's kitchen outfitted with granite counters, premium appliances, double ovens, a beverage fridge, and a large island perfect for gathering. Step outside to your own backyard resort! A sparkling 2022 saltwater pool, relaxing hot tub, and a smart-lit cabana with ceiling heaters and a TV set the stage for unlimited enjoyment. Evenings become magical around the cozy wood-burning fireplace. The expansive primary suite offers a peaceful retreat with a walk-in closet and a spa-inspired ensuite featuring a luxurious Kohler multi-zone shower system. Additional bedrooms all have their own direct access to a bathroom as well! This home is loaded with thoughtful upgrades: smart lock, high end whole-home reverse osmosis system, Cat 6 wiring with enterprise-grade networking and cameras, 4-zone irrigation, EV charger, whole-home generator, and an unfinished basement with cold cellar ready for your ideas. Country living has never felt so elevated-and as a bonus, you're just 10 minutes from GO Transit with express service to Toronto's Union Station. Welcome home! (id:53661)
20 Caledon Mountain Drive
Caledon, Ontario
Welcome to a rare offering in the highly sought-after Forks of the Credit area of Caledon. This stunning 7-acre property sits on the ravine side of Caledon Mountain Drive, offering unmatched privacy, natural beauty, and serene surroundings. The ranch style raised bungalow features a desirable walkout basement, making the most of its elevated setting and forested views. Inside, the home boasts 3+1 bedrooms and 3 bathrooms, thoughtfully designed for both comfort and functionality. The gorgeous kitchen is a true highlight, featuring Terra Cotta clay tile floors, built-in appliances, and a bright breakfast area with a walkout to the property grounds, enhanced by a cathedral ceiling and a striking wood-burning fireplace, creating a warm and inviting atmosphere perfect for entertaining or relaxing with family. With its blend of rustic charm and modern convenience, this home is ideal for those seeking a peaceful retreat. Built in Shelving Abounds. The Primary Bedroom Features a Walk In Closet and 4 Piece Ensuite. Both Other Bedrooms Feature 2 Double Closets. Whether enjoying the trails, the scenic Credit River, or simply the tranquility of your own acreage, this is a property not to be missed. (id:53661)
14726 Caledon King Townline Line
Caledon, Ontario
Welcome to this private 200 x 300 foot, or 1.38 acre, countryside retreat, where modern lifestyle meets rural charm. Step inside a contemporary, fully renovated 4+1 bedroom 4-level side split. A gourmet kitchen, complete with sleek countertops and brand-new appliances, walk out to the new large deck which offers privacy as well as a perfect spot to enjoy the beauty of the surrounding landscape. Adjacent to the kitchen, spacious dining area, intimate gathering with family and friends. relax in the sun-filled living room, The 5 spacious bedrooms all have laminate flooring, windows and closets. Neutral interior colors throughout and no broadloom. A multi-use and bright above-ground basement apartment with a separate entrance, big windows, kitchen, family room, bedroom, and washroom. This is a comfortable modern quality renovated family home, not to be missed. (id:53661)
7 Carmichael Court
Caledon, Ontario
Welcome to this beautifully upgraded 3-bedroom bungalow, perfectly situated on a premium pool-sized, pie-shaped lot in a quiet, highly sought-after court. Offering 9 ft ceilings and filled with natural light, this home features a spacious great room with beautiful stone fireplace that has a built in TV niche, garage access and an inviting eat-in kitchen complete with granite counters and stainless steel appliances. The main bath and primary ensuite showcase neutral, modern finishes. The finished lower level offers an abundance of space, incredible potential and multiple possibilities for customization. It is currently ideal for entertaining or relaxing, complete with heated floors, pot lights, surround-sound wiring, a 3-piece bath, and a large cantina with abundant storage. Outside, enjoy a generous fenced yard with an in-ground irrigation system (as is), a massive 9' x 14' storage shed (with a separate electrical panel and newer siding)and a concrete deck and walkway. Additional features include automatic garage door opener, central vac and hardwood floors. This exceptional home offers both comfort and functionality-truly a must-see. (id:53661)
7 Spinland Street
Caledon, Ontario
Welcome to 7 Spinland St, a stunning 4-bedroom, 3-bathroom semi-detached home in the sought-after Caledon Trails community. With over 2,000 sq. ft. of upgraded living space, this home seamlessly blends modern elegance with everyday comfort. A breathtaking glass entry door sets the tone for the stylish interior, where an open-concept layout is enhanced by 9-foot ceilings on both floors and large windows, creating a bright and airy atmosphere. The main floor features hardwood flooring throughout, while the chef's kitchen impresses with quartz countertops, custom cabinetry, smart stainless steel appliances, and a deep double sink-perfect for both daily living and entertaining. The great room offers a cozy fireplace, adding warmth and charm. Upstairs, the primary suite serves as a private retreat with a walk-in closet and a spa-like ensuite featuring a soaking tub, glass shower, and double vanity, while three additional bedrooms provide generous space for family or guests. Thoughtful upgrades include s a garage pre-wired for an electric car charger. Located in a growing neighborhood near a planned elementary school and park, this home is just minutes from Highway 410, shopping, and everyday essentials. Don't miss this incredible opportunity to own a beautifully upgraded home in Caledon Trails! (id:53661)
35 Ketchum Street
Mono, Ontario
This stunning home, located in the sought-after Fieldstone neighbourhood, feels like its been lifted from the pages of a magazine! As you step into the grand foyer with soaring ceilings, you're welcomed by a striking staircase, an elegant dining room, and a versatile den/office/study perfect for working from home. The open-concept kitchen, breakfast nook, and family room provide the ultimate space for entertaining. The kitchen boasts a large island, top-of-the-line appliances, and a dry bar that flows effortlessly into the formal dining area. The primary bedroom serves as a true sanctuary, offering ample space for a sitting area, along with a custom, luxurious walk-in closet and a private ensuite. Two additional bedrooms share a Jack-and-Jill bathroom, both with custom closets, while a third bedroom enjoys its own private ensuite. This meticulously maintained home showcases numerous upgrades, including California shutters, intricate millwork such as crown moulding, wainscoting, coffered ceilings, stylish black interior doors, custom built-ins throughout, and upgraded 9 Foot Ceilings in the basement. Enjoy the prestige of a Mono postal code with the conveniences of Orangeville just moments away dining, shopping, entertainment, Island Lake Conservation Area, hiking trails, and easy access to Highways 9 and 10. Irrigation system. Enjoy the prestige of a Mono postal code with the conveniences of Orangeville just moments away dining, shopping, entertainment,Island Lake Conservation Area, hiking trails, and easy access to Highways 9 and 10. Irrigation system (id:53661)

