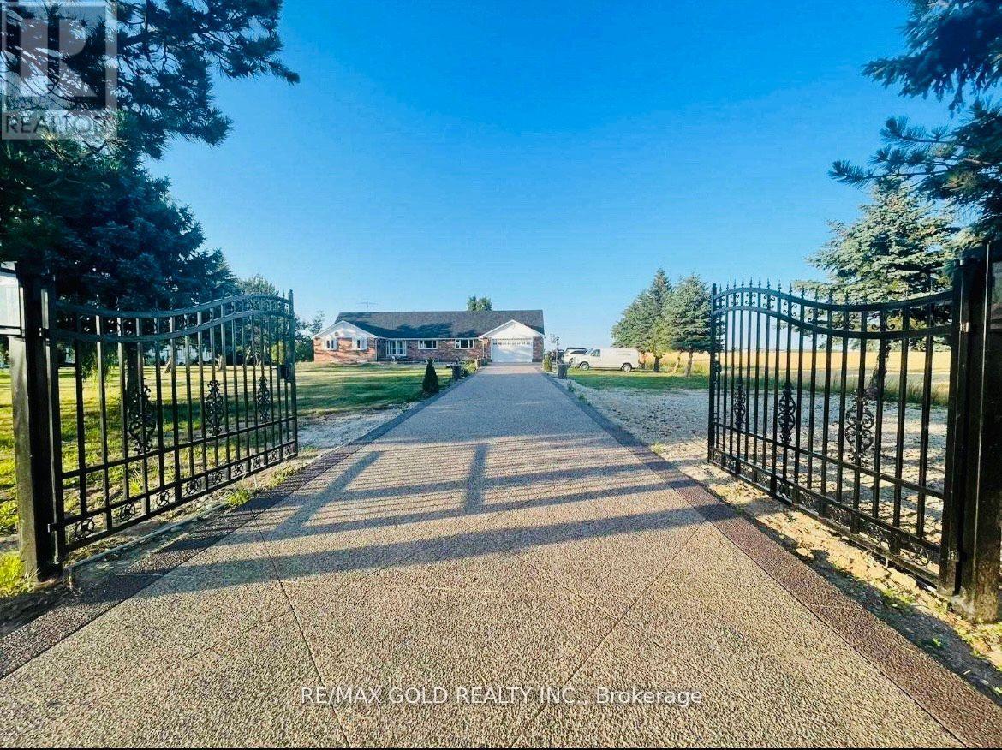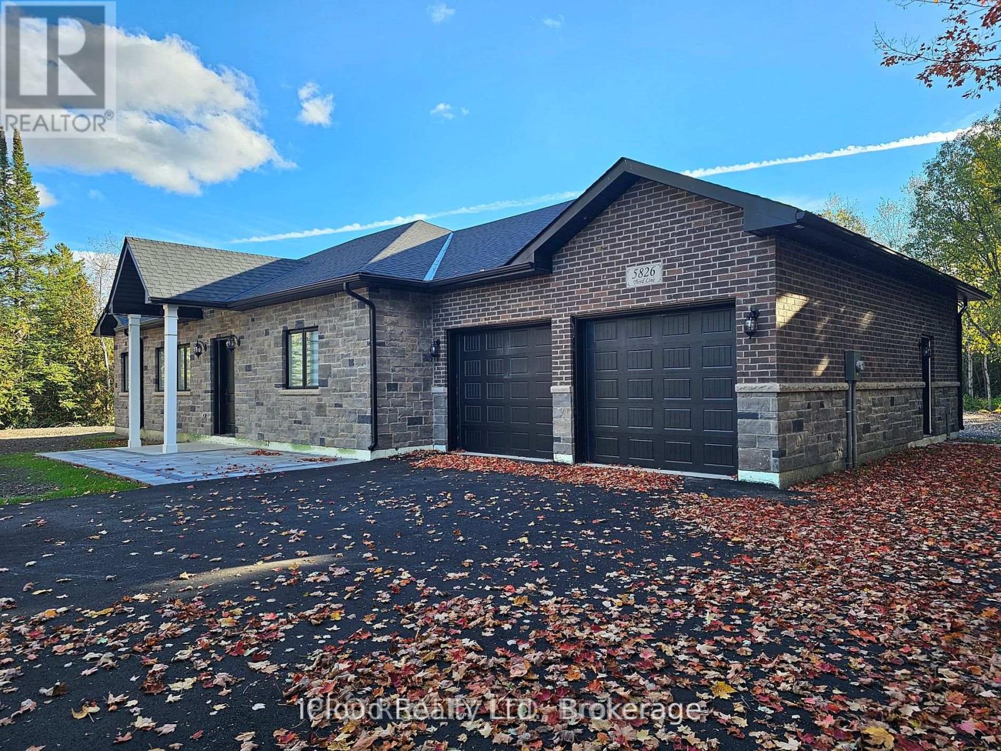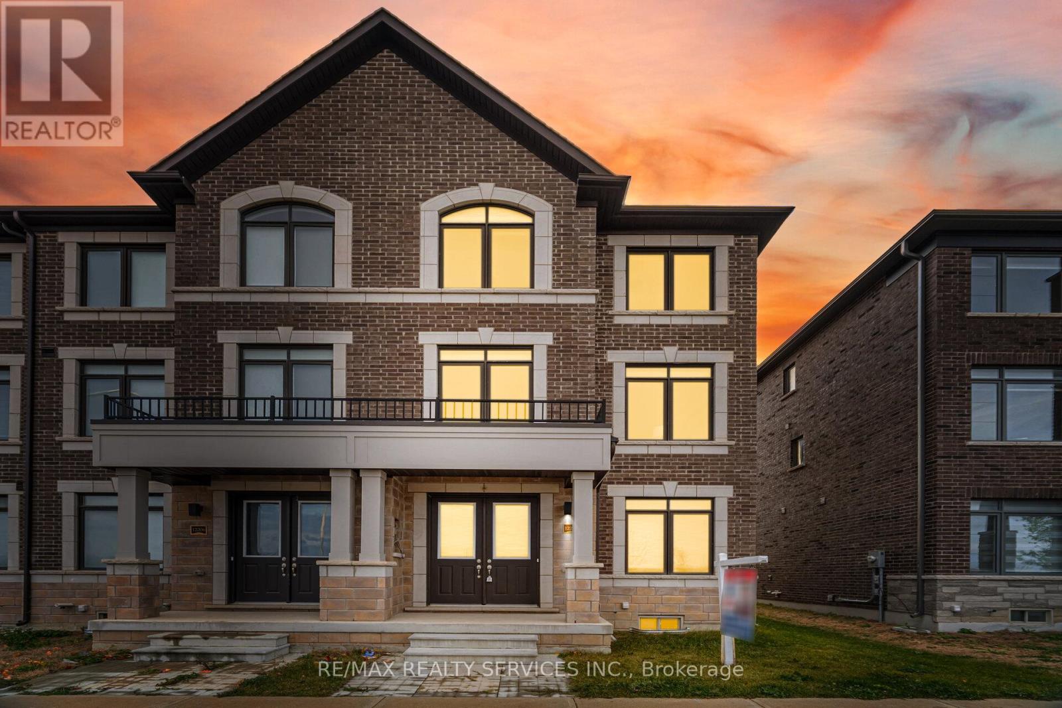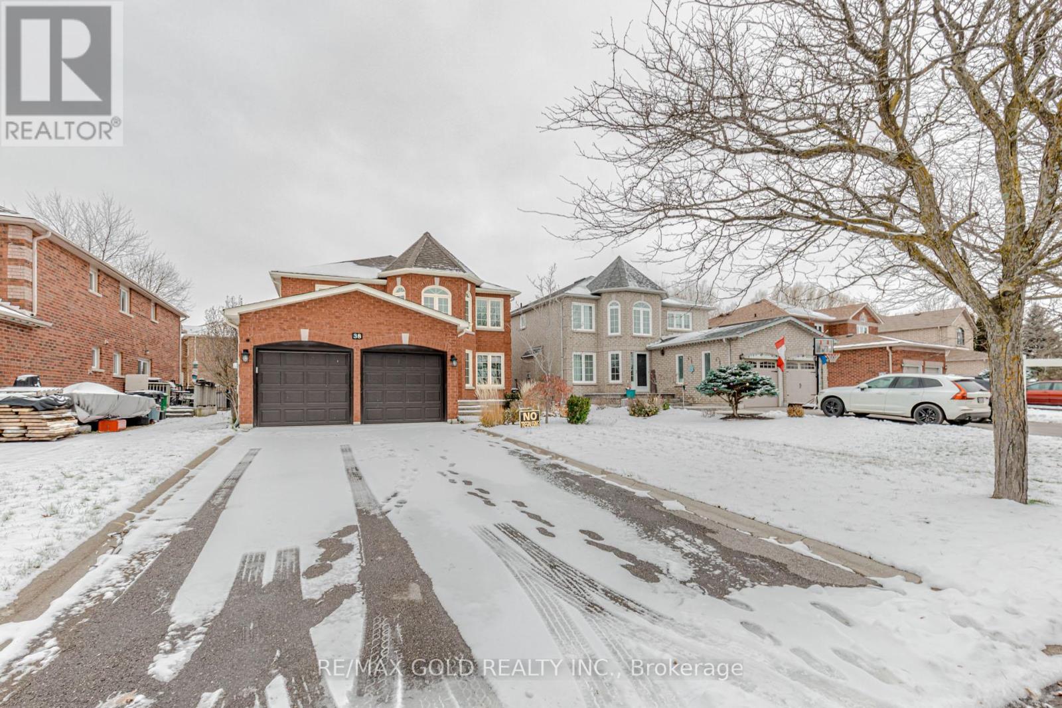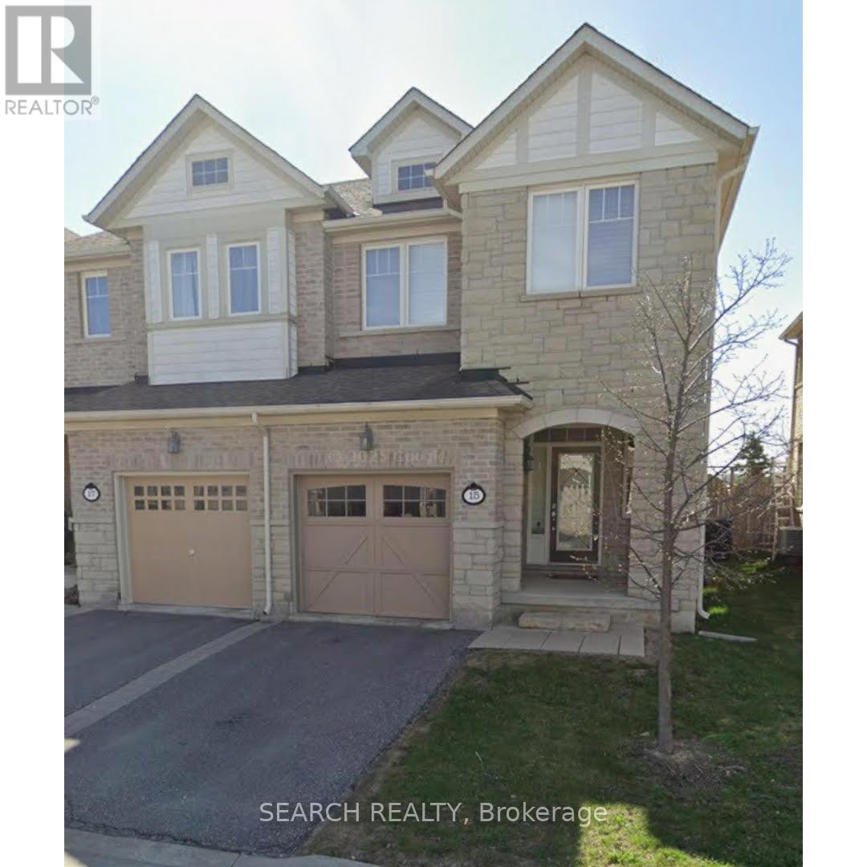14165 Mclaughlin Road N
Caledon, Ontario
Welcome To Fully Updated, All-Brick BUNGALOW Nestled On An Acre Of Beautifully Landscaped Land Backing Onto Scenic Farmland. This Bright & Expansive Home Features Approximately 4,500 SqFt Of Well-Designed Living Space, Perfect For Large Families The Main Level: An Elegant Living/Dining Area Perfect For Family Gatherings That Leads To A White Bright Kitchen With An Walk Out To The Outdoor Deck. The Main Level : Boasts Three Large Bedrooms, A Luxurious 5-Piece Bath With Shower, And Private Balcony Off The Primary Suite. The Walkout Level: Features A Cozy Family Room With Wood Burning Fireplace, An Additional Bedroom, A Modern 3 Pc Bath & A Walkout To the Backyard Plus A Private Side Entrance. The Lower Level Basement- Is An Entertainment Haven With A Home theatre ,Bar and Sauna room A 3 Piece Bath, Additional Rec Area, Plus A Separate Entrance Leading To Next rental unit with Two Bedroom , extended kitchen with 3 Piece full washroom Let's Not Forget The Amazing Interior Features Indoor Heated pool with hot tub Next to Living Area . A Spacious Car Garage, 5 Bedroom and 5 Bathroom . An Expansive 11-Car Exposed concrete Driveway, A Must See Property! roof recently change 2025 june , pool new liner ,filter and pump replaced in 2024 . (id:53661)
27 Moorhart Crescent
Caledon, Ontario
Welcome to 27 Moorhart Crescent!This beautiful 2-year-old semi-detached home features a finished basement, modern design, and an ideal layout for families of all sizes.Main Features 3 spacious bedrooms on the second floor 2 additional bedrooms in the professionally finished basement - perfect for a growing family or potential rental income 9 ft ceilings on the main floorOpen-concept layout with abundant natural lightQuartz countertops and extra-long kitchen cabinets for plenty of storage Premium primary bathroom with an ensuite and walk-in closetTwo additional second-floor bedrooms with large windows and great space, No sidewalk - easy parking for extra or larger vehicles Close to all major amenities, including shopping, schools, parks, and transit A spacious, affordable, and versatile home in a sought-after neighbourhood (id:53661)
32 Cedarholme Avenue
Caledon, Ontario
one of Caledon's Best communities, this stunning residence sits proudly Approx. 3500 sq ft of luxurious living space. With Five generously sized bedrooms, each with its own ensuite or direct access to a bathroom, an impressive loft that can serve as an in-law suite, guest quarters, or additional family living space, and a dedicated home office on main floor , this home is designed to adapt to your lifestyle. The five-and-a-half bathrooms ensure convenience for family and guests alike. The open-concept main floor showcases bright, airy living space and a chef-inspired kitchen, perfect for entertaining or relaxed family evenings. Located just steps from Bus stop, parks, and a wealth of amenities, and only minutes to shopping, dining, and major highways , this remarkable home combines elegance, functionality, and an unbeatable location. Legal Basement Apartment With 2 Bedroom, Kitchen And Full Bathroom (id:53661)
3 - 0 Winston Churchill Boulevard
Caledon, Ontario
Rare 1-Acre Lot Prime Location! UK A unique opportunity to own a hard-to-find 1-acre lot ready for one dwelling unit. Located in a highly sought-after area near Brampton and Halton Hills, this property offers convenience and accessibility, just off Mayfield and Winston Churchill Boulevard. Ideal for builders or end users, providing endless possibilities to design your dream home. A well-shaped lot with ample space for various layouts and future potential. Surrounded by nature yet close to urban amenities, schools, shopping, and major highways. A rare investment opportunity in a rapidly growing area. Don't miss out on this exceptional property act fast! (id:53661)
Unit 1 - 0 Winston Churchill Boulevard
Caledon, Ontario
Rare 1-Acre Lot Prime Location! UK A unique opportunity to own a hard-to-find 1-acre lot ready for one dwelling unit. Located in a highly sought-after area near Brampton and Halton Hills, this property offers convenience and accessibility, just off Mayfield and Winston Churchill Boulevard. Ideal for builders or end users, providing endless possibilities to design your dream home. A well-shaped lot with ample space for various layouts and future potential. Surrounded by nature yet close to urban amenities, schools, shopping, and major highways. A rare investment opportunity in a rapidly growing area. Dont miss out on this exceptional property act fast! (id:53661)
Unit 2 - 0 Winston Churchill Boulevard
Caledon, Ontario
Attention Brothers & Investors!!! This is a once-in-a-lifetime chance to own picturesque lot, offering breathtaking views of Halton Hills to the west. This lot provides the perfect setting of your dream home. Imagine just a minutes walk to Brampton, with Halton Hills directly across the street! The location is truly unbeatable. Ideal for family to Build Dream House. Don't miss out on this extraordinary opportunity! (id:53661)
1 - 68 First Street
Orangeville, Ontario
2 Years Old 1784 Sq.Ft. Bright, Spacious & Corner End Unit. Gorgeous Town.** Feel Like Semi.** Absolutely perfect / Practical Layout. Ground level Den has walk out door and Full Washroom. Ideal for Work from Home/ additional room/ study room or Home Office. Separate Living Room & Family Room. 2 Balconies for your relaxation. No House in front of the house that gives open view from the bedrooms. You must see this beauty. Large windows giving ample sunlight throughout the day. Close to transit, amenities, Hospital. (id:53661)
5826 Third Line
Erin, Ontario
Immaculate** Custom Built Bungalow** Featuring: Good Location On A Pretty Acre Lot, Backs To Forest, Brick& Stone combination, 3 Beds, 10.3' Ceiling, 8' Crown Moldings, Solid Wood Kitchen, Quartz Counters, Large High Efficiency Windows, 8'X42' Font Door, Pot Lights Throughout, Oversized 2 Garage, R/I for Hydrolic In Floor Heating, 35 Yrs Roof, New Zebra Blind, Hardwood Floors, Porcelain Tiles, New Interlocking outside, New Asphalt Huge Driveway, New Well & Septic System, Newly Painted. High End Finishes. Don't Miss!!! (id:53661)
12208 Mclaughlin Road
Caledon, Ontario
//Rare To Find 6 Cars Parking// Double Car Garage 1924 Sq Feet Fully Freehold Town-House In Newer Caledon Sub-Division! Immaculate 3 Bedrooms & 4 Washrooms Luxury End Town House! Open Concept Layout & Filled With Natural Light! Main Floor Laundry & Bonus 2 Pcs Washrooms! Separate Living, Dining - Walkout To Huge Balcony! Modern Style Kitchen With Quartz Counter & S/S Appliances!! **Stone & Brick Elevation** Master Bedroom Comes With Walk-In Closet & 4 Pcs Ensuite!! 3 Good Size Bedrooms!! Laundry Is Conveniently Located In Main Floor. ** No Sidewalk For Extra Parking ** 6 Cars Parking Including Double Garage! Must View House! Shows 10/10* (id:53661)
38 Esposito Drive
Caledon, Ontario
Very Desirable Neighbourhood In Bolton, Walking Distance To Schools, Parks & Amenities. Immaculately Maintained, Tastefully Updated & Decorated. 4 Good Size Bdrm Home On Good Sized Lot. Elegant 2 Storey Foyer Welcomes You Into This Freshly Painted & Completely Finished Home W/ Prof. Finished Basement Complete W/ 2nd Kitchenette , Bath, Bedroom & Large Living Space. Top Of Line Upgrades, Don't Miss This One. (id:53661)
39 Mill Street
Erin, Ontario
Excellent Opportunity for investors, contractors, or builders. This 1,700 sq. ft., 5-bedroom home offers strong foundational qualities and sits on a desirable lot backing onto conservation land with a natural stream. The property is ready for updating and provides outstanding potential for customization and value enhancement. Areas of the home--including windows, flooring, and interior finishes--would benefit from improvement, allowing the next owner to complete the home to their preferred style. A rare chance to secure a property in a sought-after setting with significant long-term potential. (id:53661)
Room - 15 Aspenview Avenue
Caledon, Ontario
Welcome to this bright and spacious end-unit townhouse, where modern elegance blends seamlessly with everyday comfort. Step inside to an open-concept main floor illuminated by pot lights and grounded by rich hardwood flooring. The upgraded kitchen features stylish cabinetry, granite countertops, stainless steel appliances, and a contemporary light fixture-perfect for both cooking and entertaining. Elegant touches such as crown moulding and 9-foot ceilings add warmth and sophistication, while the hardwood staircase with iron pickets elevates the home's architectural charm. The fully finished basement offers an inviting family retreat complete with a cozy gas fireplace. This exceptional home offers 3 bedrooms, 4 bathrooms, and beautiful California shutters throughout. Enjoy the convenience of front and back sprinkler systems and a large, fully fenced backyard-ideal for outdoor relaxation and entertaining. Located minutes from Hwy 410 in the highly sought-after Southfields Village community of Caledon, you'll be close to parks, amenities, and top-rated schools. Come discover the perfect place to call home! (id:53661)

