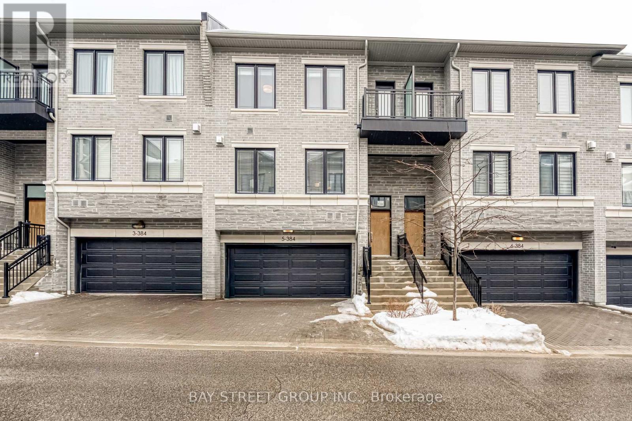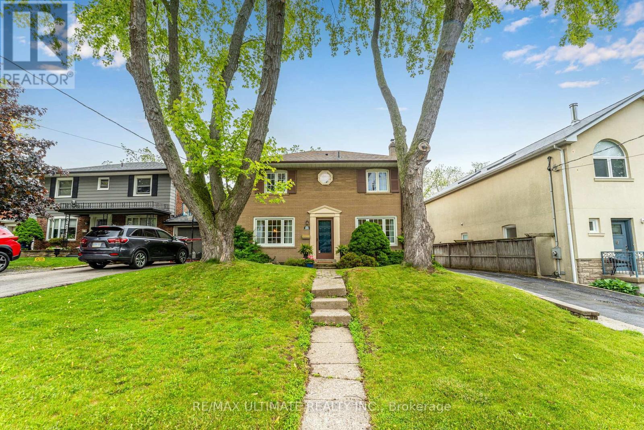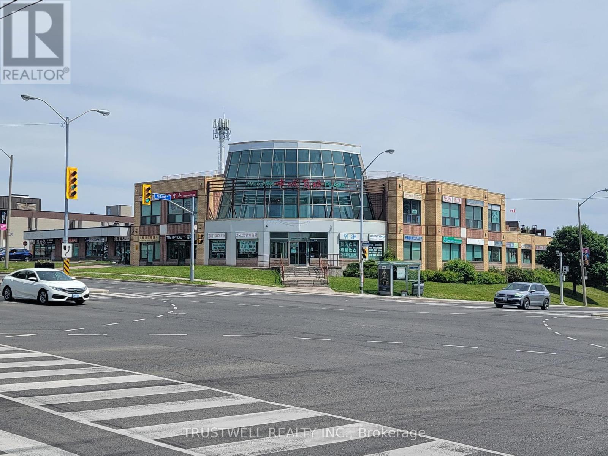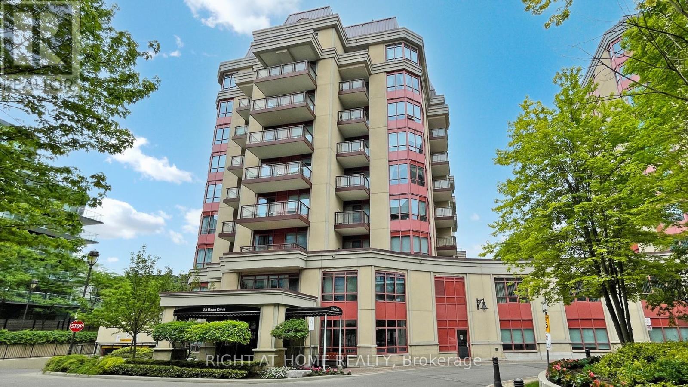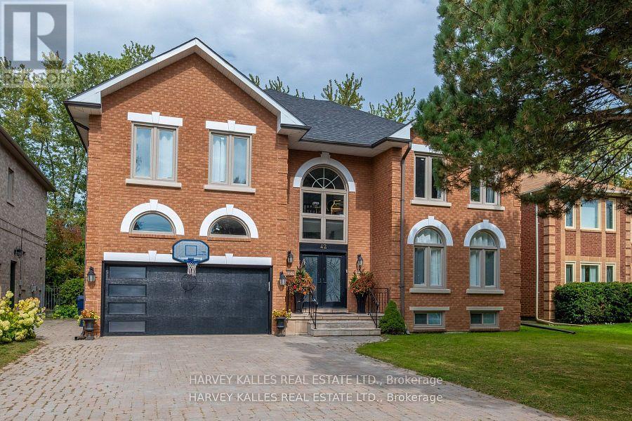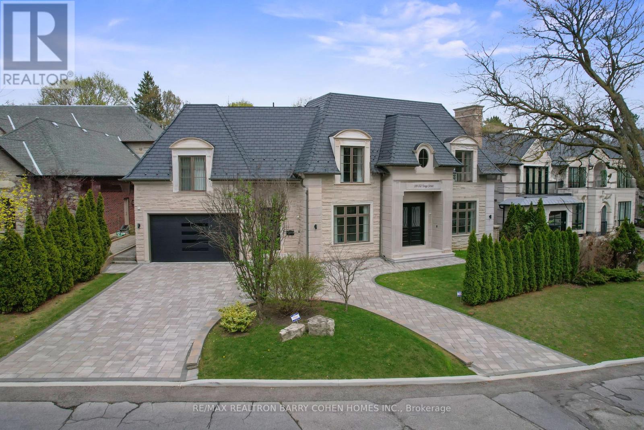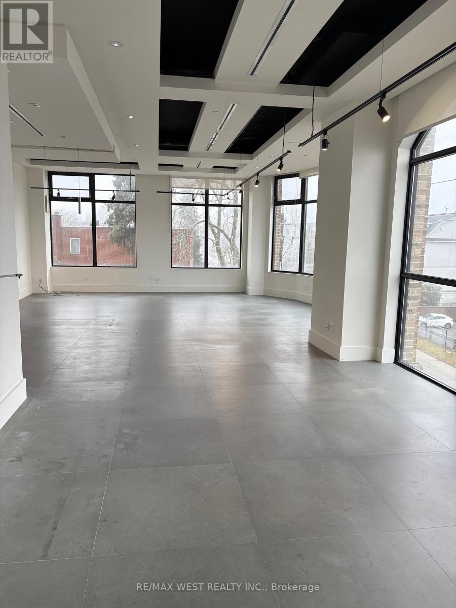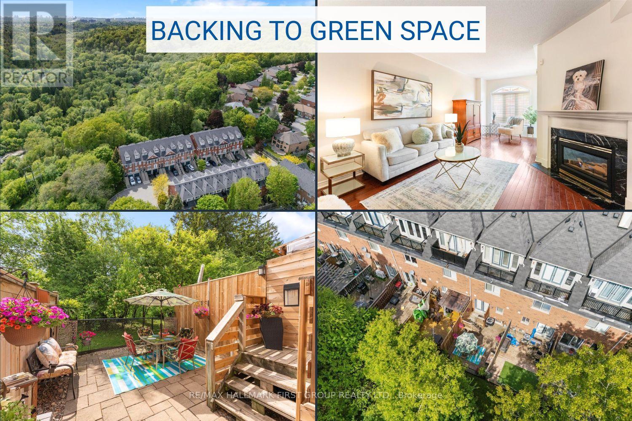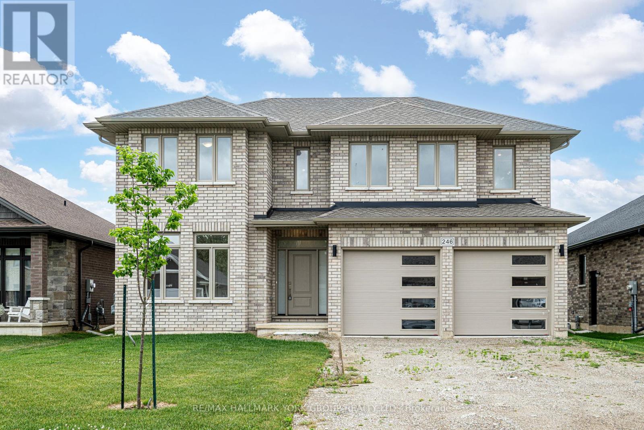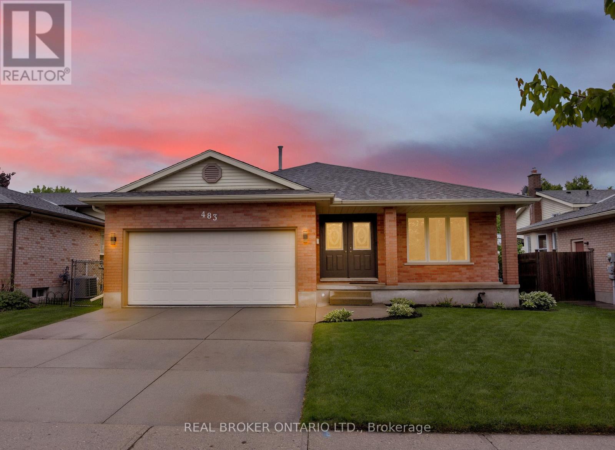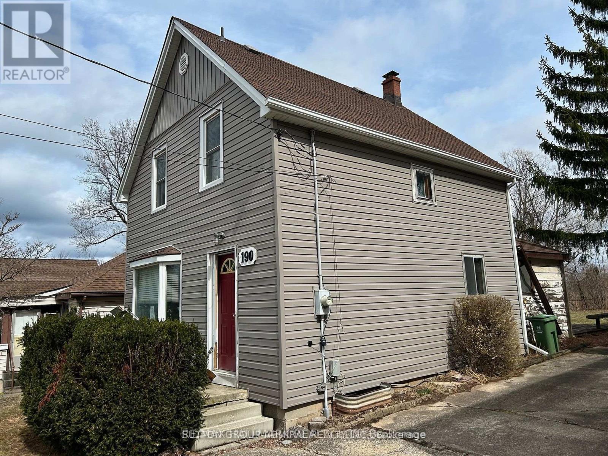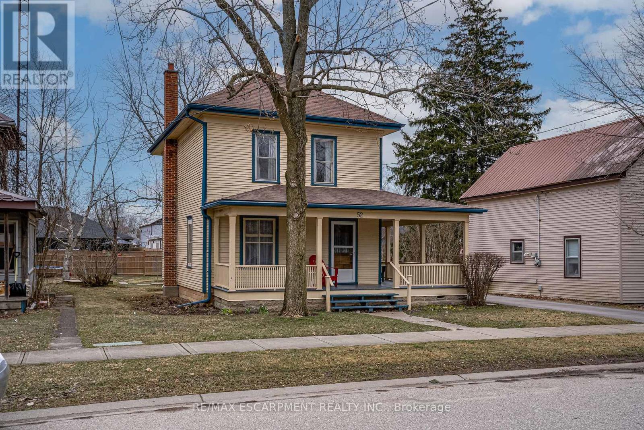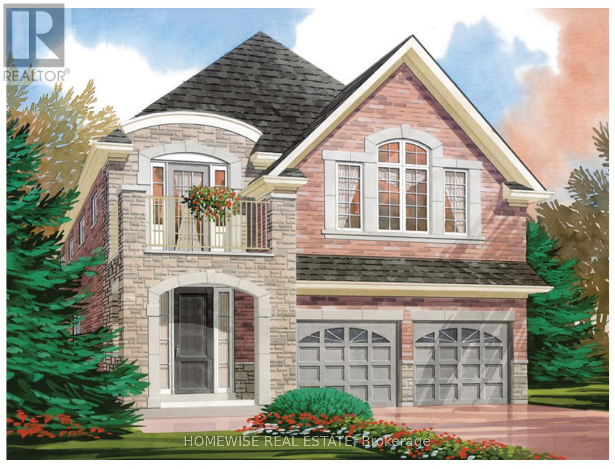Th5 - 384 Highway 7 E
Richmond Hill, Ontario
Rarely Find Luxury Townhouse In The Heart Of Richmond Hill To Enjoy A Life Of Elegance Surrounded By Shops, Restaurants And Parks. This Executive Unit Offers More Than 3,100 Sqft Finished Living Space With Direct Access To Double Car Garage, 3 Spacious Bedrooms (Each With Ensuite Bathroom), 6 Bathrooms, Crown Moulding In Living Room, Smooth Ceiling, 9Ft Ceiling Throughout, Stained Oak Stairs And Handrails With Iron Pickets, W/O Deck To Backyard, Finished Basement With 3 Pcs Bathroom, And Tons Of Upgrade including Gas Cooktop, Enhanced Range Hood, And Hardwood Floor In All Bedrooms. Minutes To Top Ranking Schools: Christ The King Catholic Elementary School And St. Robert Catholic High School, Hwy 404, 407, VIVA, YRT, GO, Restaurants, Supermarkets, Banks, Shops & Offices. This Home Offers The Perfect Blend Of Luxury, Comfort And Convenience For Your Family. Don't Miss The Chance To Own Your Dream Home! ***EXTRA*** Low Maintenance Includes : Snow Shoveling, Lawn Care, Roger Internet, Roof & Windows Washing, 24 Hrs Concierge And Condo Amenities. (id:53661)
159 - 1010 Glen Street
Oshawa, Ontario
Welcome to 1010 Glen Street a charming 3-bedroom, 1-bathroom condo townhouse offering comfort, convenience, and a low-maintenance lifestyle! This bright 2-storey home features easy-care laminate and vinyl flooring throughout and an open-concept living/dining area with a walkout to your own private, fenced yard complete with a patio, gas BBQ hookup, and handy storage shed. The partially finished basement offers great bonus space for a rec room, home office, or gym. Gorgeous renovated 4 piece bathroom with soaker tub. Located in a family-friendly community near Lake Vista Shopping Centre, Cordova Valley Park (featuring a brand new playground!), Lakeview Park Beach South, and the Oshawa Community Centre everything you need is just minutes away. Ideal for first-time buyers, downsizers, or investors don't miss this affordable opportunity to own in a thriving neighbourhood! (id:53661)
1501 - 125 Village Green Square
Toronto, Ontario
Beautiful 1 Bedroom Condo At Tridel Built Solaris. This Unit Is Bright And Spacious With An Unobstructed View. Great Layout With No Wasted Sq Footage. Lots Of Upgrades Including, Laminate Flooring And Granite Countertops. Lots Of Amenities In The Building Including Indoor Pool, Health And Fitness Studio, Billard Room, Party Room And More. Great Location, Close To Ttc, Hwy 401, Scarborough Town Centre, Kennedy Commons Parks, Restaurants And Much More! (id:53661)
192 Miyako Court
Oshawa, Ontario
Absolutely Gorgeous! Location ! Location! Location ! This Breathtaking Two Year New (2023 built ) OPAL Model Detached House Built By Tribute Community Builder In The Desirable Wind fields Community In North Oshawa. This 2667 Square Feet Loaded With Upgrades Like 9 Feet Smooth Ceiling , Hardwood Floor on the Main Floor and Upper Hallway. Walk In Closet, Double Door Entrance, Oak Stair case. Family Room Comes With Gas Fireplace. Extended Upgraded Kitchen Comes With Quartz Counter Top, upgraded Tiles, Stainless Steel Appliances, Taller Upper Cabinets. Second Floor Laundry for extra Convenience .Entrance To The Garage From The House. Second Floor Is Having 4 Bedrooms ,2 Full Bathrooms. Primary Bed Room Includes W/I Closet & 5Pc Ensuite. No sidewalk, Convenient Location Close To Hwy 407 ,Hwy 7,Costco, Durham College, Groceries, Transit Etc. (id:53661)
Bsmt - 50 Crow Trail
Toronto, Ontario
Bright and Spacious Basement apartment. Separate Entrance. Close To Schools, Mall, Ttc. Very Convenient Location. Hardwood Floor In Living And Dining Area. ALL INCLUSIVE. (Includes Utilities). Laundry shared. (id:53661)
#rear - 1060 Gerrard Street E
Toronto, Ontario
TOP/2nd FLOOR - Move-in Aug 1-15 occupancy. Air-conditioned top floor with a large sunny deck with enough space for furniture and a bbq. Pet friendly. 2017 kitchen and appliances. Full sized fridge, stove, microwave, dishwasher, washer & dryer. Laminate and tile floors. Huge bedroom big enough for a KING SIZE BED plus furniture, plus a rare walk-in closet. The living room is combined with the kitchen condo-style.You can just see the CN Tower from the living room window. Top floor apt with no one above you. People with pets will be carefully considered. No dedicated parking but there is easy and cheap street parking on Jones just out your door. Your covered and secured front porch is great for safe bike parking and storage. Rogers fiber optic has already been installed. Hydro ranges from $60-90/month with AC running all summer - as per previous tenants. The 506 streetcar on Gerrard takes you directly to College Subway Station or beyond to Queens Park Station. The 83 bus up Jones takes you directly to Donlands Subway Station in 8-15 minutes. (id:53661)
414 - 900 Glen Street
Oshawa, Ontario
Welcome to this bright and well-maintained 2-bedroom condo located in the sought-after Lakeview community of Oshawa.Steps to parks, schools, public transit, shopping, and just minutes from the lake and 401 access. Whether you're just getting into the market or looking for your first family-friendly space, this condo offers comfort, convenience, and unbeatable value. Spacious open-concept living and dining area with walk-out to private balcony. Two generously sized bedrooms with closet space. Functional kitchen w/ b/i cabinets **Bonus: Lucky buyers will receive the unit furnished - all inclusive & enjoy the electricity, hydro, and water, w/c is covered by the maintenance fee. Plus 1 parking spot & locker included. Why rent when you can own? This is the perfect opportunity to get into the market with move-in-ready convenience and incredible extras. (id:53661)
88 Magpie Way
Whitby, Ontario
Welcome to 88 Magpie Way a stylish, freehold townhome in a prime Whitby location! This 3-bedroom,4-bathroom home features an open-concept layout with hardwood floors, a modern kitchen with quartz countertops & stainless steel appliances, and a walkout to a private balcony. Carpet on 1st, 3rd floor. The spacious primary bedroom includes a walk-in closet and ensuite bath. Additional bedrooms are bright and well-sized. Lower level offers a versatile space for a rec room or home office with walkout access to the backyard. Backyard boasts interlocking patio perfect for entertaining, fenced yard. Enjoy the convenience of an attached garage with direct entry, private driveway. Located near highways 401/412/407, GO Transit, schools, shops, and parks everything you need is within minutes. Perfect for families, first-time buyers, or investors. Move-in ready and full of value. Don't miss this one! (id:53661)
156 Parkmount Road
Toronto, Ontario
The perfect house on Parkmount! Fantastic opportunity to live on a tranquil tree-lined street in a family-friendly community situated between Danforth Ave. and Monarch Park. The ideal mix between urban and green space, walk only one block south to enjoy all that Monarch Park has to offer including playground, off-leash dog park, pool or skating rink. One block north takes you to the shops and restaurants of vibrant Danforth. Close proximity to both Greenwood and Coxwell subway stations makes for an easy commute. This beautiful 3 bedroom home has a wide main floor with open concept flow, large bright kitchen, beverage centre adjacent and a rare main floor powder room. Lots of extra storage under stairwell with built-in closet and cupboards. High baseboards. Second floor large skylight creates natural light and brightness throughout much of the home. Serene primary bedroom with bay window and built-in wall to wall, floor to ceiling custom closets offers ample storage. The finished basement has high ceilings and large family room which can be used as a multi-purpose, space, furnace room with more storage and updated laundry. Step outside to a fully fenced private backyard and comfortable patio/bbq area with built-in gas line for bbq. Soak up the morning sun with your coffee on the spacious covered front porch. Home has been lovingly well maintained with other updates including new roof (2021), eaves and gutter guards (2023), front and back windows (2023), 2nd floor hardwood (2020), basement carpet (2025). Excellent neighbourhood schools. (id:53661)
2098 Liverpool Road
Pickering, Ontario
Welcome to this meticulously maintained and updated Heron built home, located on a PREMIUM LOT WITH NO NEIGHBOURS BEHIND in the coveted Maple Ridge community! You'll fall in love with fabulous curb appeal featuring a double car garage and landscaped front walkway. Inside, the bright foyer offers a grand staircase and leads to a spacious living and dining area. The comfortable family room includes a fireplace, wet bar, and walkout to the back deck - ideal for entertaining. The updated kitchen offers quartz countertops, stainless steel appliances, ample storage, and a pantry, flowing into a bright eat-in area with greenhouse windows, a skylight, and access to your completely private backyard oasis. The two-tiered deck is the perfect place to host guests or enjoy a peaceful evening, featuring a private hot tub and a separate gazebo with gas fireplace, all surrounded by mature cedar trees. Walkout to greenspace and a path leading to the elementary school, tennis courts, parks, and trails! Upstairs, the large primary bedroom includes a walk-in closet and updated ensuite with a claw-foot soaker tub and separate shower. Additional bedrooms are spacious with large closets and windows. The professionally finished basement offers a flexible open-concept layout with pot lights and a stunning three-piece bathroom. Other features include main floor laundry with garage and side entrance access, hardwood throughout the main and second floors, luxury vinyl in the basement, and numerous updates: windows, roof, furnace, A/C, kitchen, bathrooms, and appliances. Freshly painted and move-in ready! (id:53661)
2108 - 20 Meadowglen Place
Toronto, Ontario
Welcome to ME 2 Condos! Stylish 1+1 Bedroom, 2 Bathroom Suite with Parking and 2 Lockers on the 21st Floor! This beautifully designed unit offers the perfect blend of comfort, function, and urban style. Step into a bright, open-concept living space featuring modern finishes throughout. The spacious living room walks out to a private balcony with city views facing Downtown Toronto and Markham Road. Ideal for morning coffee or relaxing evenings. The primary bedroom serves as a tranquil retreat, complete with a private 4-piece ensuite and expansive floor-to-ceiling windows. Wake up to panoramic city views from the comfort of your bed! An ideal blend of luxury, comfort, and privacy. The separate den offers versatile functionality! Ideal for a home office, reading nook, or additional living space. A single bed fits comfortably, making it a flexible option for guests or extended stays. Enjoy resort-style living with a Miami-inspired rooftop terrace featuring a pool, BBQ stations, and multiple relaxation areas. Residents have access to the exclusive ME 2 Club, offering a sports lounge, billiards, games room, yoga and fitness studio, party and dining rooms, guest suites, and even a private theatre. In the winter, the on-site pond transforms into a skating rink.Ideally located near Hwy 401, public transit, U of T Scarborough, Centennial College, shopping, and parks! Seller is willing to leave the furniture upon buyers request. This move-in-ready condo truly has it all. Experience modern city living at its finest! (id:53661)
82 Westlake Avenue
Toronto, Ontario
Welcome to one of Toronto's strongest-built homes - crafted for life's greatest chapters and built to grow with you. This home offers versatility with privacy at every level. It boasts four bedrooms above ground, one on the main floor, multiple separate entrances, a welcoming front foyer filled with morning light, and a bright enclosed rear sunroom - a perfect spot for morning coffee, extra storage, or easy backyard access. The full washroom on each level makes everyday living and privacy extremely convenient. Enjoy the vintage charm that meets everyday function - with warm natural wood trim flowing throughout the home, classic French doors, and stylish stained glass. This home breathes character and offers real opportunity, from the solid hardwood floors to the thoughtfully designed layout with the entrance immediately splitting the main floor with the upper level. The backyard provides just the right amount of green space perfect for relaxing, gardening, or enjoying outdoor activities in your own private retreat. A home like this is made to be more than just a place to live - it's where a family can grow, roots can deepen, and a legacy can begin. Set in a quiet, well-connected neighbourhood, just a 5-minute walk to Danforth GO Station, Main St Subway Station and Gledhill Elementary school. Surrounded by parks, Taylor Creek Trail, community centres, and everyday conveniences. Minutes to the DVP, Woodbine Beach, and downtown. A rare opportunity to establish yourself in one of Toronto's most well-connected communities. (id:53661)
69 Midland Avenue
Toronto, Ontario
Welcome to 69 Midland Avenue, ideally located south of Kingston Road in one of the most sought-after neighbourhoods in the Scarborough Bluffs. This sun-drenched (2,862 total sq') centre hall plan offers the perfect blend of function, charm, and space, ideal for both everyday family living and entertaining.The main floor showcases a bright & open layout w/a seamless flow between the dining rm, kitchen, and family rm. A convenient 3-piece bathroom completes this level.The family room opens onto a large, party-sized deck overlooking a spectacular, private ravine yard, massive and pool-sized. And yes, deer sightings are part of the daily magic here, not just a lucky surprise! The oversized formal living rm offers a more serene escape, perfect for entertaining or quiet evenings by the wood-burning fireplace, surrounded by built-in shelving & character-rich details. Upstairs, you'll find a spacious primary retreat designed for rest & relaxation, along w/2 additional generously sized & inviting bedrooms.The lower level is home to a fantastic rec room & a massive 4th bedroom with a walk-out to the backyard. With its own access and great layout, including a spa like 3 piece bathroom. The L/Level space is an excellent candidate for a basement apartment, inlaw or nanny suite, or simply a fab extension of your family's living space. This unbeatable location has so much to offer. Why pay for private school when your children can attend the highly coveted Chine Drive Public School? Top-rated secondary options include R.H. King Academy and Birchmount Park C.I. Just minutes from your door, enjoy tennis at the prestigious Scarborough Bluffs Tennis Club, miles of scenic hiking trails, parks, splash pads, and breathtaking lake views. Shops, grocery stores, and restaurants are just around the corner, with TTC and the GO Station close by for effortless commuting. 69 Midland Ave isn't just a home its a lifestyle. A place where nature, community, & convenience come together. Welcome home! (id:53661)
334 - 684 Warden Avenue
Toronto, Ontario
AWESOME South West Facing Unit Overlooking Beautiful Greenspace. Located in a Friendly Boutique Building Tucked Away on a Quiet Cul-de-Sac Surrounded by Trees. Trails to Walk or Bike are Just Steps Away. Fabulous Location Close to Everything! Walk to the TTC Subway. Close to GO Station, Groceries, School, Restaurants and Other Amenities. Open Concept Living With a Spacious Balcony to Relax While Enjoying the View. Newer Flooring, Paint and Appliances. Perfect for First Time Buyers, Downsizers, Investors, and Retirees. Plenty of Visitor Parking. This is an Amazing Opportunity! (id:53661)
6 Mapleglen Court
Whitby, Ontario
This executive home, on a quiet court, is the one you've been waiting for! From the moment you walk into 6 Mapleglen Crt, the central staircase and double height ceilings will enchant. Formal living rm centres around an electric fireplace and feature wall. Enter your dining room through French drs and enjoy meals with views of the pristine backyard & pool. Perfect for families, the kitchen connects entertaining spaces of the backyard and family room. Granite countertops, bar seating and a breakfast area. Holidays spent in the family rm w/ gas fireplace and vaulted ceilings. Retreat upstairs to 4 spacious bedrooms. The owners suite includes w/i closet and 5PC ensuite with soaker tub & w/i shower. The other 3 bedrooms share a large 5PC bath. Lower level includes an in-law suite with 2 bedrooms, living & updated kitchen. Main floor laundry room with sink, storage units and entrance to garage. Enjoy this backyard oasis with a heated salt water pool & hot tub. 3 car garage, 6 car driveway. (id:53661)
A207* - 4211 Sheppard Avenue E
Toronto, Ontario
** Newly Renovated. Move In Condition. Price Includes 2 Units A207 & A208. Rough In Water Tube. Good For Beauty Salon, Office, School, Retails. Potential TTC Station Nearby. **EXTRAS** Electric Light Fixtures, Heating & Cooling System (id:53661)
1702 - 55 Mercer Street
Toronto, Ontario
Luxury Partially Furnished Corner Condo with Breathtaking CN Tower Views. Live in the heart of Toronto's vibrant Entertainment District in this new, 821 sqft corner condo, featuring *3 beds and 2 baths* with views of the iconic CN Tower, perfect for enjoying dazzling city lights and sunset skies. The open-concept layout boasts laminated flooring, 9-foot ceilings, and expansive windows that frame the stunning skyline, while the sleek kitchen offers stone countertops and premium built-in appliances. Indulge in *18,000 sq.ft. of world-class amenities*, including a *FENDI-designed grand lobby*, 24/hr concierge, and an exclusive athletic facility complete with Peloton pods, a Zen yoga studio, sauna, and state-of-the-art fitness zones. Outdoor spaces feature a basketball court, BBQs, fire pits, and a dog walking area, plus private coworking lounges for remote professionals. Unbeatable Walk Score: steps from the CN Tower, Rogers Centre, Financial District, and top restaurants, shops, and transit. (id:53661)
1015 - 75 East Liberty Street
Toronto, Ontario
A rarely offered one-bedroom with a tranquil, unobstructed view of the park and cityscape located in the heart of the hugely popular Liberty Village with trendy cafes, restaurants, shops and the waterfront. An impeccably maintained and well-appointed condo offering 531 sq.ft. of generously sized open-concept living space for entertaining. Features include floor-to-ceiling windows, a chefs dream kitchen with full-size Whirlpool stainless steel appliances, white quartz counters and breakfast bar, deep soaker sink with a goose-neck faucet, plus propane gas B.B.Q.s are allowed on the balcony! The ensuite bathroom features a Carrera marble counter and undermount sink with a full-sized extra deep soaker tub. In addition, a family-sized front load washer & dryer and storage locker are included. Virtually stages photos. Vacant and ready for your personal touch! (id:53661)
5702 - 88 Harbour Street
Toronto, Ontario
Luxury 1 bedroom 1 bath suite in prestigious Harbour Plaza Residences w/ large wrap around balcony overlooking lake & city views. Direct access to THE PATH, connecting to Union Station, Scotiabank Arena, and Downtown Core. Modern design kitchen w/ built-in appliances, granite counters and open concept. Conveniently located, steps to transit, lake shore, highway, restaurants, shopping, St. Lawrence Market, Financial District and Entertainment District. (id:53661)
2008 - 70 Distillery Lane
Toronto, Ontario
Clear Spirit Condos 2-Bed Condo with Parking and Locker in the Heart of the Distillery District!Spacious and bright, this 808 sq ft 2-bedroom condo features a massive wrap-around balcony offering unobstructed south-facing lake views and west-facing city views arguably the best in the building. The split-bedroom layout provides both privacy and functionality, ideal for comfortable urban living.Enjoy world-class amenities, including a rooftop pool with panoramic views of the Toronto skyline. Located in the iconic Distillery District, you'll be steps from theatres, dining, shopping, parks, recreation, and public transit. (id:53661)
1215 - 50 Power Street
Toronto, Ontario
Welcome to this stunning 1+Den condo located in one of Toronto's most stylish and modern buildings. This sleek and efficient floor plan maximizes every inch of space, offering a spacious living area, a versatile den ideal for a home office and modern finishes throughout. The kitchen features contemporary cabinetry, stainless steel appliances, and a clean, minimalist aesthetic perfect for todays lifestyle. Located in a prime area, you'll be surrounded by an array of top-notch restaurants, public transit options (Queen and King Street cars), and scenic parks, all within walking distance. Explore the vibrant Distillery District, or enjoy easy access to George Brown College, both just moments away.The building itself boasts a range of state-of-the-art amenities, including a fully-equipped gym, outdoor pool, spacious lounge, and media room perfect for both relaxation and entertainment. Commuters will appreciate the seamless access to the Gardiner Expressway via Jarvis Street, making travel around the city a breeze.This condo offers the perfect balance of modern living, convenience, and location a true urban gem! (id:53661)
802 - 519 Dundas Street W
Toronto, Ontario
In the heart Of Chinatown. Spacious, bright and recently renovated. Owner occupied. Unobstructed west view from living room and bedroom. Bright solarium/den. Functional layout. Stainless steel appliances, quartz counter and backsplash in the kitchen. Parking included (can be removed for $100 less). Steps to streetcar stops on both Dundas and Spadina. Quiet living environment yet close to the historic and vibrant Kensington Market. Easy access to everything downtown Toronto has to offer. (id:53661)
Ph2 - 2020 Bathurst Street
Toronto, Ontario
Step into a spacious open concept 2+1-bedrooms, 2-bathroom suite in the heart of Forest Hill, where luxury meets tranquility. As you enter, you're greeted by floor-to-ceiling windows that bathe the open-concept living and dining area in natural light while offering breathtaking clear south views. The gourmet kitchen is a chefs dream, featuring sleek quartz countertops and fully integrated stainless steel appliances, including a distinctive built-in wine fridge. Open to the living/dining room featuring soaring high ceiling with access to a captivating balcony overlooking a fabulous unobstructed south view. 1 pkg space w/ electric charging station, locker and Bell internet. The building features metal-clad exteriors in three monochromatic palettes, inset balconies and terraces, a ninth-level podium, and a canopied entrance, contributing to its striking silhouette. The Forest Hill is situated in a vibrant area with convenient access to public transit, including a nearby LRT station, and is surrounded by various amenities such as cafes, restaurants, and shops. (id:53661)
4205 - 7 Grenville Street
Toronto, Ontario
Furnished Two Split Bedrooms With 2 Full Baths. Large Balcony, High Ceiling. Steps Away From Yonge & College St. Subway Station And Public Transit. Minutes Away From Ryerson University, U Of T, Restuarants Etc. (id:53661)
1908 - 155 Yorkville Avenue
Toronto, Ontario
Live (and Earn!) In the Heart of Yorkville Step into style with this beautifully furnished bachelor suite, a sleek, modern space with 1 bath, ready for living or hosting. Whether you're an end-user looking for a chic urban retreat or an investor eyeing an Airbnb income, this is your turn-key solution. Bright, south-facing unit with smart layout & contemporary finishes Stunning views of the TIFF action and main strip. Located in one of Toronto's few Airbnb-approved buildings. Experience the excitement of the city right from your window during the Toronto International Film Festival, the street below transforms into a pedestrian-only celebration, giving you a front-row seat to all the action. This is an exceptional space for short-term rentals, with a proven record of five-star stays. Originally designed for hospitality, the building blends comfort with style. Enjoy resort-style amenities: a fully-equipped gym, elegant party room, and 24-hour concierge & security outside your door. Yorkville's finest iconic restaurants, luxury boutiques, and easy transit access. (id:53661)
702 - 120 Varna Drive
Toronto, Ontario
Experience modern luxury in this beautifully crafted 2 - bedroom, 2 - bathroom suite at the prestigious Yorkdale Condos. This bright and spacious unit offers a highly functional split-bedroom layout, ensuring privacy and comfort for all residents. The open-concept living and dining area is adorned with premium flooring and bathed in natural light from floor-to-ceiling windows, creating a warm and inviting ambiance. Step out onto the expansive balcony-perfect for morning coffee or evening entertaining. Enjoy top-tier building amenities including a fully equipped fitness centre, elegant party room, and a landscaped outdoor terrace. Perfectly situated just steps from Yorkdale Mall and parks-this location seamlessly blends lifestyle and convenience. Parking and locker included. Semi-furnished. Available August 1. No pets. (id:53661)
413 - 58 Orchard View Boulevard
Toronto, Ontario
Beautiful 1 Bedroom Condo Steps Away From Yonge & Eglinton. Open Floor Plan And South Exposure Gives The Unit Lots Of Natural Light! Modern Finishes Throughout, Floor To Ceiling Windows. Transit Accessible Via Line 1 (Eglinton Station), Walking Distance To Shops And Restaurants. (id:53661)
816 - 650 Lawrence Avenue W
Toronto, Ontario
Welcome to 650 Lawerence Ave W #816! This charming 2-bedroom, 2-bathroom condo in the heart of Toronto offers 965 sq ft of living space plus a 50 sq ft balcony. Built by Tridel, one of Canadas most trusted developers, it showcases superior craftsmanship and attention to detail. Perfect for first-time buyers or those looking to downsize, this unit provides a cozy, low-maintenance lifestyle with all utilities included in the fees. Enjoy peace of mind with a well-built home and the convenience of your own underground parking spot. With everything you need at your doorstep, this condo is the ideal blend of comfort, quality, and city living.With an impressive 84 walk score and 84 transit score, this location offers unparalleled convenience, allowing you to enjoy the luxury of leaving your car at home. Imagine the ease of a short drive or a quick bus ride to the prestigious Yorkdale Mall, where high-end shopping and dining await. Alternatively, take a leisurely stroll to the Lawrence-Allen Plaza, where everyday essentials are just steps away. This vibrant neighborhood has everything you need within reach, from trendy boutiques and gourmet restaurants to parks and recreational facilities. Embrace a lifestyle of convenience and sophistication in your new home, where every detail is designed to enhance your quality of life. This is more than just a place to live; it's a community where you can thrive. Don't miss the opportunity to make this exceptional property your own! This condo has undergone a stunning renovation, featuring modern washrooms, sleek updated floors, and a fresh coat of paint throughout. These thoughtful upgrades give the space a contemporary, move-in-ready feel. Imagine the convenience of stepping into a meticulously refreshed home, where every detail has been carefully designed for comfort and style. This is more than just an upgrade; it's an opportunity to start fresh in a beautifully updated space that combines modern elegance with city living. (id:53661)
701 - 23 Rean Drive
Toronto, Ontario
Bright, luxurious, and spacious retreat in one of Toronto's most vibrant and naturally stunning neighbourhoods.Over 750 square feet of awe-inspriing living, this thoughtfully designed 1-bedroom + large den, 2-bath suite with 2 balconies checks every box. The den is perfectly sized to serve as a second bedroom or spacious home office with it's own balcony for tons of natural light, while the superb floor plan flows effortlessly for modern comfort. Enjoy ensuite laundry, and an extra-large locker conveniently located right next to your owned parking spot.Set in the heart of Bayview Village, youll be just steps from the TTC subway, multiple bus routes, and minutes to Hwy 401 making getting around the city effortless. Live across the street from Bayview Village Shopping Centre, with a wide-variety of retailers just outside your door. Love the outdoors? Youre surrounded by 4 lush parks, the East Don Valley Parklands, and extensive recreation facilities all within a 20-minute walk. Plus, families will appreciate the areas top-rated schools and specialized programs.Residents enjoy world-class building amenities: concierge, gym, indoor pool, guest suites, party room, and more. Maintenance fees include everything from AC to water and parking.Suite 701 isn't just a home its a lifestyle. (id:53661)
42 Grangemill Crescent
Toronto, Ontario
Location, Location, and Location! Stunning Luxurious Custom Home in one of Toronto's most Prestigious neighbourhoods! This Custom home is filled with Quality and Elegance. It has Approx. 7,000 Sq.ft. of living space, 5+1 Bedrooms, 5+1 Bathrooms, Custom Kitchen w/ Quartz Waterfall Island, Sauna, Breathtaking Entrance and Staircase, Skylights in Foyer and Primary Ensuite, Finished Basement with Kitchen, Wet Bar and Pool table. Significant Upgrades included throughout home: Top of the line Dacor Appliances, 2nd Floor Laundry, Rainforest Water Purification, New Lenox Gas Furnace 2024, New Elect. Panel 2022, Newer Windows and Roof (Approx.2016), Tesla Charger in Garage, Sprinkler System, and so much extras! Conveniently located minutes to Shops of Don Mills, Restaurants, Edward Gardens, Top Schools, NYG Hospital, Major highways 404/DVP, and 401. Close to Bridal Path's Community known world-wide for high profile celebrity neighbors. (id:53661)
2103 - 3 Concord Cityplace Way
Toronto, Ontario
Welcome To Concord Canada House - The Landmark Buildings In Waterfront Communities. Brand New Urban Luxury Living Beside Reogers Center & CN Tower. Spacious 2 Bedroom & 2 Baths Corner Unit with 740sf, Built-In Miele Appliances, Finished Open Balcony (150sf) With Heater & Ceiling Light & Unobstructed Northwest View. Great Residential Amenities With Keyless Building Entry, Workspace, Parcel StorageFor Online Home Delivery. Minutes Walk To Lakefront, Scotiabank Arena, Union Station...etc.Dining, Entertaining & Shopping Right At The Door Steps. One Parking Included! (id:53661)
189 Old Yonge Street
Toronto, Ontario
2023 Custom Built. Dramatic Curb Appeal. Unprecedented Attention To Detail. Absolutely No Detail Overlooked. Unbelievably Rare 101' Frontage. Architecturally Significant With Towering Ceilings & Cascading Sun Light. Over 6,000 Square Feet Of The Finest Luxe Finishes And Rich Design. Gourmet Kitchen With Island & Walk-Out To Gardens. Graciously Proportioned Principal Rooms. Elevator Separate And Private Apartment. Primary Bedroom With Spa-Like Ensuite, Sauna And Boutique Style Dress Room. Expansive Lower Level With Nanny Suite, State Of The Art Theatre, Bar And Rec Room. Too Many Features To Name: Snow Melt Drive and Porches, Stunning 3 Car Garage, Heated Floors Throughout, Irrigation Sys, Built-In Speakers And Control 4 Home Auto. (id:53661)
307-308 - 10376 Yonge Street
Richmond Hill, Ontario
INVESTMENT OPPORTUNITY LEGAL "WORK/LIVE" excellent medical facility spa, treatment center, limestone floors throughout, plenty of parking, FULL KITCHEN RESIDENTIAL SUITE AND COMMERCIAL SUITE CONDO RARE ZONING,2 SEPARATE METERS, PLENTY OF WINDOWS CORNER UNIT, HIGH-QUALITY FINISHES WILL NOT BE DISAPPOINTED. OFFICE 2177 SQFT 2 underground PARKING WITH LOCKER AND FRONTING YONGE ST IN THE HEART OF DOWNTOWN RICHMOND HILL, STEPS TO PERFORMING ARTS CENTER, TRANSIT.note space is divisible. (id:53661)
19 - 1330 Altona Road
Pickering, Ontario
**RAVINE LOT** Welcome to stunning Townhouse 19 at 1330 Altona Road, conveniently located in the exclusive Rougemount community and backing onto the beautiful Rouge Valley, a private ravine with no neighbours behind! This must see bright and spacious townhome offers 9-foot ceilings on the main level, hardwood floors, a gas fireplace, and a sun-filled eat-in kitchen with a walkout to your private patio and backyard oasis. The design features three generously sized bedrooms and three bathrooms, providing flexible space to suit your family's needs. The second floor includes two well-sized bedrooms with large closets and convenient laundry. The third-floor primary suite boasts a second gas fireplace, 4pc spa-like bath with large soaker tub and separate shower, garden doors to a private balcony, and breathtaking western views of the Rouge Valley ravine; could also be used as second family room or home office! A finished family room adds additional living space, above grade window, rough in for bathroom and includes direct access to the garage and plenty of storage space. **Public Open House Sunday 22nd 2-4pm** (id:53661)
601 - 108 Garment Street
Kitchener, Ontario
A beautiful 1Bed & 1Bath condo in the heart of Kitchener-Waterloo. Features include vinyl plank flooring, porcelain tile in the bathroom, upgraded quartz countertops, shaker-style cabinetry, roller blinds, and floor-to-ceiling windows for natural light. The private balcony offers an unobstructed view of the rooftop terrace with greenery. The bedroom has ample closet space and large windows. Enjoy the convenience of ensuite laundry. Amenities include a landscaped terrace with BBQs, a golfing green, a partial basketball court, an outdoor pool, showers, a fitness room, a yoga area, and a party room with a chef's kitchen. Located minutes from Deloitte, Google, Communitech, KPMG, Victoria Park, university campuses, the downtown core, and so much more. (id:53661)
246 Leitch Street
Dutton/dunwich, Ontario
Welcome to your dream home in the desirable Highland Estates Subdivision! This spacious two-storey residence is perfectly situated on a generous lot, offering ample space for both family living and outdoor enjoyment. With 4+1 bedrooms and 2.5 bathrooms, this home is designed to accommodate your family's every need. The attached two-car garage provides convenience and additional storage. Step inside to discover an abundance of living space on the main floor, highlighted by an impressive Great Room featuring a cozy fireplace perfect for gatherings and relaxation. The gourmet kitchen is a chef's delight, equipped with a modern quartz countertop, making meal preparation a joy. The formal dining area, with easy access to the backyard, is ideal for entertaining guests or enjoying family dinners. Also located on the main floor is a spacious bedroom and a convenient 2-piece powder room, offering flexibility for guests or multi-generational living. As you ascend to the upper level, you'll find a generous Primary Bedroom that serves as a private retreat, complete with a lavish ensuite bathroom and a walk-in closet. Three additional bedrooms provide plenty of space for family members or can easily be transformed into a home office or playroom. The large main bathroom and separate laundry room further enhance the functionality of this upper level. Step outside to your expansive lot, where the possibilities for outdoor fun and relaxation are endless. Whether it's hosting summer barbecues, gardening, or simply enjoying the serene surroundings, this backyard is a true oasis. Conveniently located just minutes from the 401, this home offers easy access to London (20 minutes away) and St. Thomas (25 minutes away). It's also zoned for excellent schools and is in close proximity to all essential amenities, ensuring that everything you need is within reach. Don't miss out on this incredible opportunity to make this beautiful house your home! (id:53661)
200 St. Paul Street
St. Catharines, Ontario
Fully Equipped Restaurant Business for Sale in Downtown St. Catharines, Niagara Region. This turnkey business is set up for dine-in and takeout. Features dozens of seats, a fully equipped kitchen, and a thriving business. Ideally located near the First Ontario Performing Centre, Meridian Centre, Farmer's market, and Highway 406. Customers rave about the restaurant's delicious dishes, warm hospitality, and cozy atmosphere. Easily convertible to other restaurant concepts, perfect for Chinese, Japanese, Korean, Mexican, or any well-established cuisine. The business can retain its current name or opt for a rebranding. Benefits include excellent visibility, prominent signage, and high traffic counts. A rare turnkey opportunity. Low Rent! No TMI, Don't miss out! A must-see! (id:53661)
89 Todd Crescent
Southgate, Ontario
Don't Miss This Immaculate 4-Bedroom, 3-Bathroom Detached Home! Situated On A Desirable Corner Lot, This Beautifully Maintained Residence Offers Approximately 2,100 Sq. Ft. Of Total Living Space, Including A Finished Basement Perfect For Growing Families Or Those Who Love To Entertain. Step Inside To A Bright, Open-Concept Layout Featuring Separate Living And Family Rooms, Ideal For Both Everyday Comfort And Formal Gatherings. This Home Is Nestled On A Quiet & Friendly Street And Is Conveniently Located Close To Top-Rated Schools, Parks, Grocery Stores, And All Essential Amenities. With Parking For Up To 3 Vehicles In The Private Driveway, This Turn-Key Property Combines Functionality, Space, And Location. A Must-See Opportunity You Wont Want To Miss! (id:53661)
598 Mapledale Avenue
London North, Ontario
Welcome to 598 Mapledale Ave North city approved ARU (Additional ResidentialUnits) a spacious and comfortably designed living space professionally managed byOmiira homes Property Management Inc. This property features 1+Den generously sized bedroom, each offering ample closet space and natural light, huge kitchen, family room and carpet free, making it perfect for relaxation. The convenience of in-suite laundry allows you to manage your laundry with ease. Additionally, there is on-site parking available, ensuring you always have a secure place for your vehicle. Shared backyard backing onto the Thames River. Tenant pays 30% of all utilities. Snow removal and landscaping is maintained by the professionals.Separate entrance, separate laundry and shared backyard (id:53661)
38 Surrey Drive
Hamilton, Ontario
Welcome home! Step through beautiful double doors into your stunningly renovated Meadowlands of Ancaster detached home! This incredible layout offers 5 bedrooms, 3+1 bathrooms and over 4000+ square feet of finished living space, perfect for the growing family. Extensive renovations over the last 5 years including a new kitchen with an oversized island, quartz counters, SS appliances, gas range and your very own built in Beer Keg with tap! Walk into your bright vaulted family room with new stone floor to 2 storey ceiling fireplace wall, spacious dining room, new powder room and new main floor laundry room. Head upstairs featuring a refinished staircase with new spindles. The upper level offers a rare 5 bedroom layout, new trim, new doors and new beautiful main bathroom with doubled sink, custom cabinets and porcelain tiles. The lower level is fully finished with an extra office/bedroom space, recreation room and a 3 piece bathroom. The backyard oasis offers a quiet, private setting with pergola, added hedges, 2 apple trees, new fences and a stock tank pool for hot summer plunges! Set in the perfect family neighborhood, minutes from all amenities, shops, restaurants and highway access. Dont miss out on this bright and spacious beauty in sunny Ancaster!! (id:53661)
483 Northlake Drive
Waterloo, Ontario
Welcome to 483 Northlake Drive, An ideal family home in one of Waterloos most established and welcoming neighbourhoods. This spacious 4-level, back-split offers over 2,700+ Sq Ft of living space, with room for everyone to spread out and enjoy. The main level features a large foyer, bright living room, formal dining area, and a generous eat-in kitchen with plenty of storage and prep space. On the upper level, you'll find three well-sized bedrooms, including a spacious primary, and a full 4-piece bathroom. The lower level boasts a massive family room perfect for movie nights or play space while the basement adds even more functionality with a large recreation room, second full bathroom, laundry, cold room, and storage. Outside, enjoy a private, fully fenced backyard with a garden shed and space to relax, garden, or play. This home has been very well kept, carefully maintained, and is truly move-in ready. Located on a quiet street close to great schools, trails, shopping, and transit, this is a wonderful opportunity to settle into a home that offers comfort, convenience, and long-term value. Book a showing today! (id:53661)
57 West 4th Street
Hamilton, Ontario
Spacious and bright 2 storey home, situated on a large landscaped lot, located on West Mountain in quiet neighbourhood close to all amenities, parks, schools, shopping and highway access. The home provides a large main floor plan with living room, dining room, and kitchen. 2 bedrooms, 2 baths, fully finished basement w/ large rec room and sauna. Large fenced in rear yard w/ inground pool great for entertaining family and friends. Upgrades include pool liner (2022), pool heater (2023), bathrooms, kitchen, windows, trim, upgraded LVP flooring, paint, and furnace (all 2021). Single car garage. Don't miss out on this exceptional opportunity of a perfect blend of comfort, convenience and charm. (id:53661)
188 Fruitland Road
Hamilton, Ontario
Attention investors & Renovators! Fixer-upper opportunity in Prime Stoney Creek Location. Welcome to 188 Fruitland Rd, a DUPLEX situated between the Escarpment and Lake Ontario in one of Stoney Creeks most desirable family communities. This income-generating property offers just over 1,350 sq. ft. of living space, making it a fantastic opportunity for investors or those looking to renovate and add value. Listing with 192 and 190 Fruitland as part of a large lot. Future redevelopment opportunity. (id:53661)
190 Fruitland Road
Hamilton, Ontario
Attention Investors & Renovators! Fixer-Upper Opportunity in Prime Stoney Creek Location. Welcome to 188 Fruitland Rd, a situated between the Escarpment and Lake Ontario in one of Stoney Creeks most desirable family communities. This income-generating property is a fantastic opportunity for investors or those looking to renovate and add value. Listing with 188 and 190 Fruitland as part of a large lot. Future redevelopment Opportunity. (id:53661)
119 King Street S
Port Hope, Ontario
Charming Port Hope Home Just Steps from Lake Ontario & Downtown! Welcome to 119 King St a picture-perfect home in the heart of historic Port Hope. Ideally located just a short stroll to East Beach, the scenic Ganaraska River (with some of Ontario's best rainbow trout fishing), and downtowns charming shops and cafés, this home offers the best of small-town living. The covered front porch, with views of the Ganaraska River, is the perfect spot to watch fireworks or enjoy the Float Your Fanny Down the Ganny race. Inside, the main floor features a bright kitchen with built-in breakfast nook and walk-out to a large deck, ideal for outdoor dining. Spacious living and dining rooms are filled with natural light and offer effortless indoor-outdoor flow to the fenced backyard and large deck. Upstairs you'll find 3 comfortable bedrooms and a full bath. The finished basement adds versatility with a rec room, large wet bar, 2nd full bath, laundry area, and storage great for families, weekend guests, or a quiet work-from-home space. Live where you love: stroll Port Hopes trail system along Lake Ontario, spend summer days at East Beach, explore local boutiques and the farmers market, and enjoy live shows at the historic Capitol Theatre. Live in a movie set Port Hope is a popular filming location (yes, IT and Murdoch Mysteries fans!)This charming home blends character, comfort, and an unbeatable lifestyle. Roof 2017, Furnace 2025, A/C 2024. (id:53661)
52 Ellis Street
Norfolk, Ontario
Timeless Elegance Near Lake Erie - Stunning 1911 Character Home. Step into history with this meticulously maintained 1911 home, just a 5-minute walk from the shores of Lake Erie and the charming main street of Port Rowan. Lovingly cared for by the same owners since 1967, this grand residence blends historic charm with modern possibilities - whether as a spacious family home or a cottage, potential bed & breakfast (buyer to verify requirements). Inside, you'll find four generous bedrooms, an upstairs loft, a dressing room, and a storage room, offering ample space for family and guests alike. The main floor features a formal (parlour, living room, and dining room, along with a bright kitchen, creating a warm and inviting atmosphere. The graceful family staircase and the butler's staircase add a touch of old-world charm, while the original American chestnut trim, locally forested over a century ago, showcases the home's exceptional craftsmanship. Outside, a massive wraparound porch invites you to relax and enjoy the beautifully maintained perennial gardens. The large backyard offers endless possibilities, while the detached, oversized one-car garage provides extra storage. Conveniently located directly across from the elementary school, this home is perfect for families looking for both history and convenience. Don't miss this rare opportunity to own a piece of Port Rowan's heritage! (id:53661)
25 York Drive
Peterborough North, Ontario
MODEL HOME WITH UPGRADES ALMOST COMPLETE! Picture Homes is pleased to introduce The Trails of Lily Lake, our newest community in the west end of Peterborough. This pretty as a picture neighbourhood is bordered on one side by protected conservation lands and offers direct access to the meandering Jackson Creek and scenic Trans-Canada Trail lands. This 4 bed, 4 bath home is the best offering in the entire development! Upgrades include: Natural oak stairs and hardwood floor throughout, upgraded Quartz countertop in kitchen, upgraded countertop in primary ensuite with double vanity, tile, backsplash and all kitchen hardware. This floor plan has it all with a 2 sided fireplace separating the living and dining, a beautiful chef's kitchen, a primary suite fit for a king or queen with freestanding tub and separate glass shower, a full upstairs laundry room and a 2nd floor patio! What better place for your family to put down roots than in Peterborough, a growing city with small town values filled with beautiful heritage buildings and parks. This jewel of the Kawarthas is situated on the Trent Water System and is surrounded by over 134 sparkling lakes and rivers plus it is only 40 minutes from Oshawa and one hour from the GTA. Peterborough offers residents a strong employment base, excellent schools including two outstanding post-secondary institutions and a diverse selection of health-care facilities including numerous clinics plus a full-service hospital. (id:53661)
2130 Lakeshore Road
Haldimand, Ontario
When vacationing becomes home!! Welcome to 2130 Lakeshore Road on beautiful Lake Erie. This home has had an extreme makeover in the last 3 years and is just the perfect place for retirees or first time home buyers. Main floor open concept kitchen/dining/living room opens into fantastic seasonal sunroom where the lake view is massive! Bedroom on the main level plus primary bathroom, and laundry facilities. Cool loft above with pull down ladder/stairs could be a second child's bedroom, or guest bedroom. Updates in the last three years inc: all cabinetry, granite counters, insulation, drywall, electrical, siding, plumbing, furnace, metal roof, and more. A five year old break wall protects your investment on the 66 ft of Lake Erie shoreline - Mix of sand/pebble beach for the aquatic adventurers. Full independent septic bed in the front yard, plus cistern for water. Propane fired furnace in the crawl space. No worries here for many years! Make this beauty your new Lakefront home! (id:53661)

