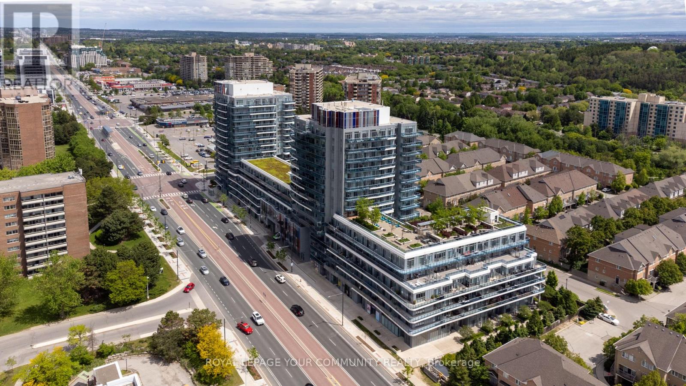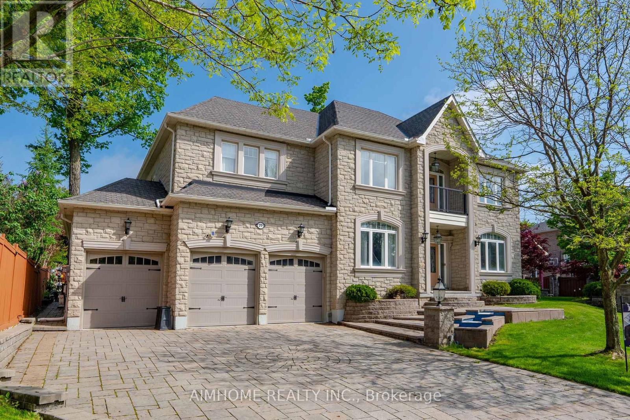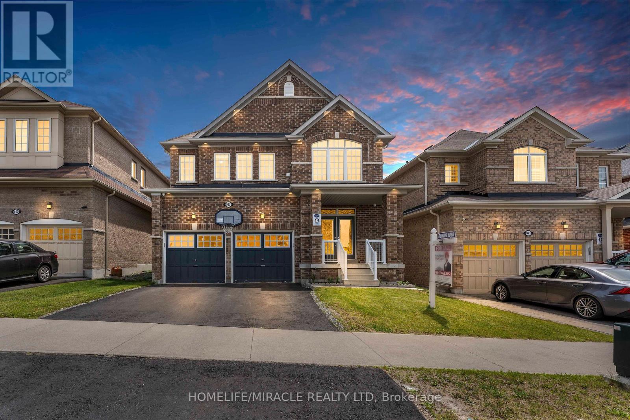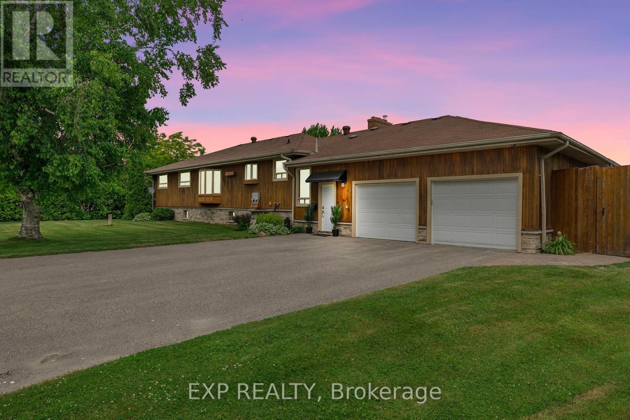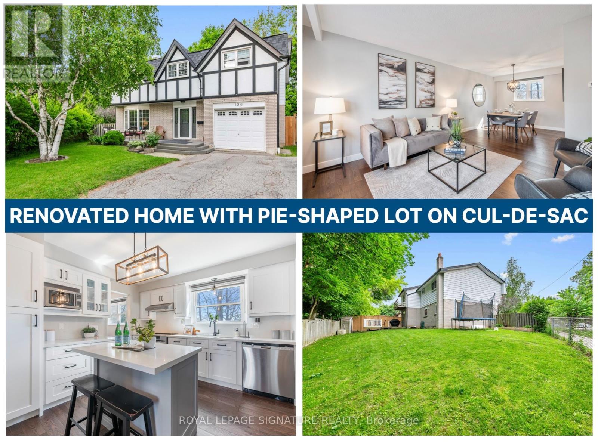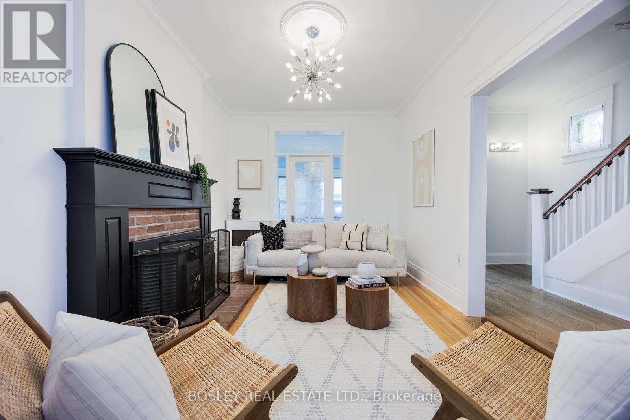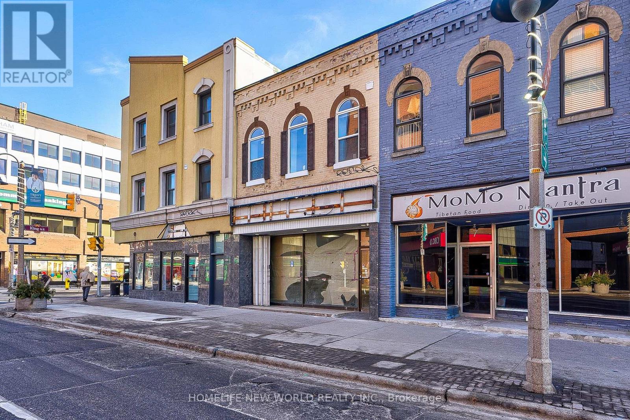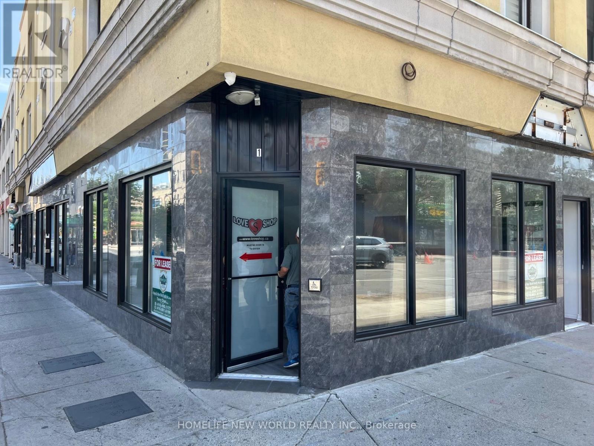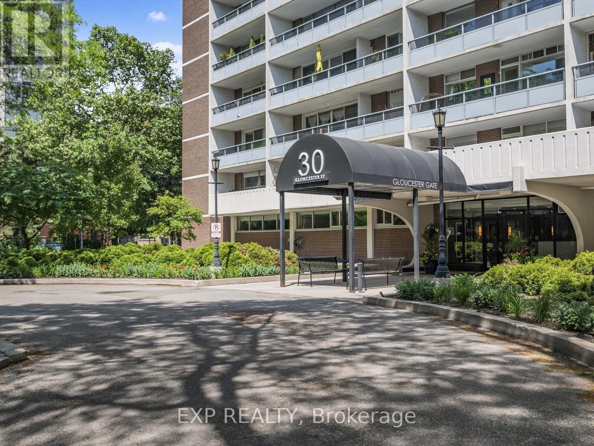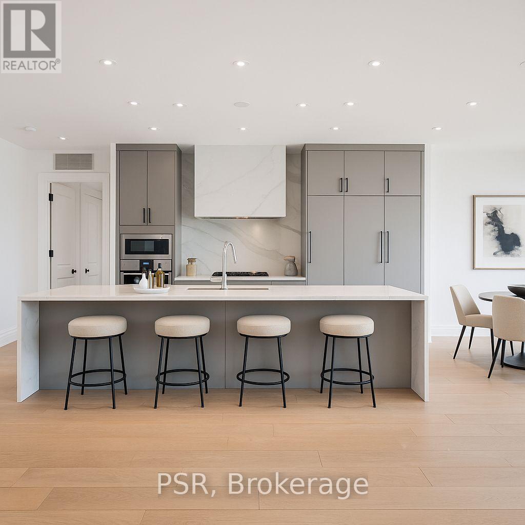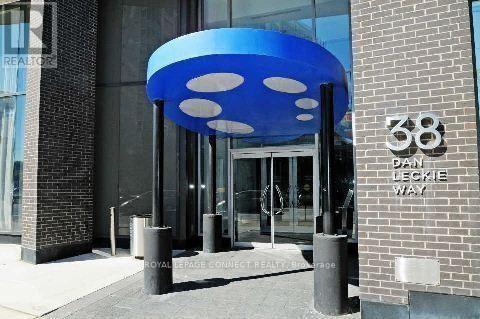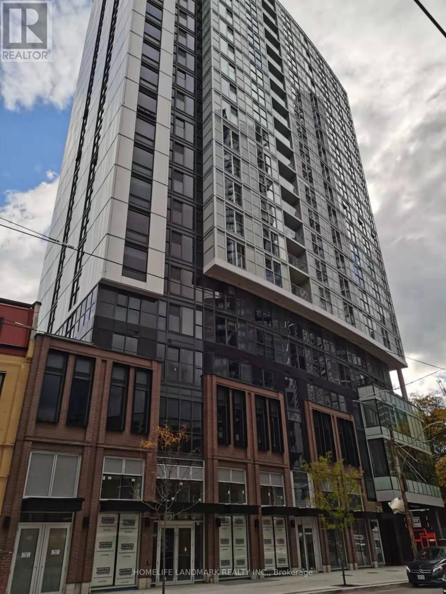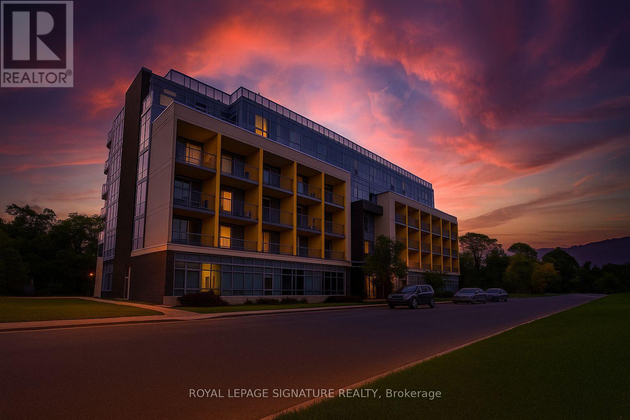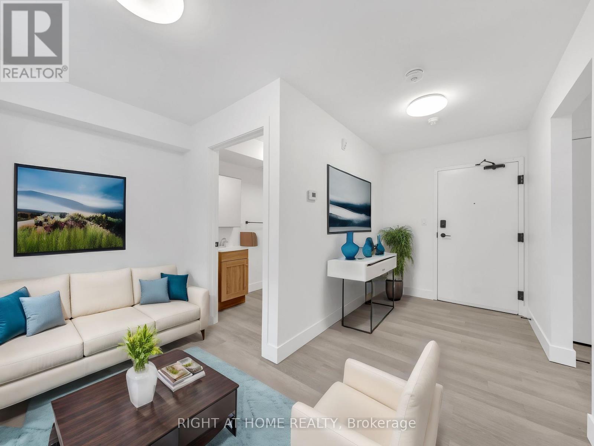95 Rogers Trail
Bradford West Gwillimbury, Ontario
Stunning home on a 45ft lot. Features wide plank bamboo hardwood floors, circular staircase, pot lights, 9ft ceilings & 3 sided fireplace. Chef's kitchen w/quartz countertops, 36" GE Monogram gas range w/grill, breakfast bar, w/out to composite deck (2019) & fenced yard. Entertainer's basement (2021) complete w/wet bar, 3pc bath, cold room & murphy bed for overnight guests. Primary renovated 5pc ensuite w/dual vanities, corner tub, glass shower (2024) & walk-in closet. Media room provides space for relaxation, work-from-home needs or potential bedroom. Shingles (2018), Furnace Heat Exchanger (2024) & a paved 4 car driveway & interlock (2024). Includes Stainless Steel 36" Fridge, 36" Gas Stove, Dishwasher, Microwave, Washer, Dryer, Shed, C/Air, C/Vac & attachments, Security System, Garage Door Opener & Remotes. Prime location near school, park, and future amenities. (id:53661)
22 Admiral Crescent
Essa, Ontario
Introducing 22 Admiral Crescent a stunning, modern townhome built in 2011 that perfectly blends style, comfort, and functionality. Spanning 1,486 sqft, this beautiful freehold property features 3 spacious bedrooms and 3 elegant bathrooms, including a luxurious primary ensuite. The open-concept main floor is ideal for entertaining, with large windows that flood the space with natural light. The finished basement offers versatile space, with a rough-in for an additional bathroom, ready for your customization. Step outside to a generous backyard, complete with a recently upgraded patio and a custom pergola an outdoor oasis perfect for relaxing or hosting friends. Located in a rapidly growing, highly desirable neighborhood, this area boasts proximity to shopping, top-rated schools, parks, green spaces, and all the amenities you could need. The surrounding community is booming, with ongoing development and a vibrant atmosphere that promises continued growth and increasing value. Whether you're a first-time homebuyer looking for the perfect starter or an investor seeking a prime property in a thriving area, this home is an opportunity you wont want to miss. (id:53661)
1399 Kellough Street
Innisfil, Ontario
Big Home for an Even Bigger Lifestyle! One of Alcona's best homes offering approx *4000+ sq ft finished upgraded living space and a *walkout basement. Set on a *premium pie-shaped lot with no sidewalk for extra parking, enjoy rare width and depth. The backyard oasis features an *above-ground pool, custom gazebo, playground, double-tier deck & interlock patio. Inside: *5 total spacious bedrooms, a stunning open concept kitchen, upgraded floor plan with detailed luxury carpentry, 9-ft coffered ceilings, massive living/dining and family room with a gas fireplace & built-ins. The *finished basement includes *a walkout, huge windows, the 5th bedroom, a beautiful full-bathroom, a ideal in law suite. Located on one of the best and quietest streets to raise a family. Steps to schools, parks, Lake Simcoe, and just a short drive to Friday Harbour. This is a huge life upgrade! Built in 2013 & 3300 Sq Ft + Basement Finished. Offers Anytime & Flexible Closing Available! (id:53661)
38 Baycroft Lane
Aurora, Ontario
Well Kept 4 Bdrm, , Bathrm, Ready to move in, Basement Not included, Some Furniture maybe left if needed, Shows well, Quiet, Family Oriented Neighbourhood with Mature Trees, Close to All Amenities and Hwys. Tenant pays 2/3 of all utility bills. (id:53661)
1222 - 9471 Yonge Street
Richmond Hill, Ontario
Welcome to Unit 1222 at the Prestigious Xpression Condos in Richmond Hill! This beautifully designed unit offers 702sqft +113sqft. Balcony with clear view and functional and modern living space. Featuring a bright and spacious 1 Bedroom + a Den layout both have an impressive high ceiling, this home is perfect for professionals, couples, or small families. The versatile Den can serve as a second bedroom or a private home office ideal for today's work-from-home lifestyle. The open-concept floor plan is enhanced by large windows that flood the unit with natural light. The living area extends seamlessly to a private balcony offering stunning views of the city. The gourmet kitchen is equipped with stainless steel appliances, quartz countertops, ceramic backsplash, and a convenient breakfast island, perfect for casual dining and entertaining. Enjoy two full bathrooms, each featuring quartz countertops, modern fixtures. Additional features include: One (1) owned underground parking space, Blinds included, In-unit laundry, Resort-style building amenities include:24-Hour Concierge, Indoor Pool, Rooftop Terrace with BBQs, Yoga Studio & Spa-Inspired Steam Room, Fully Equipped Gym, Theatre Room, Billiards & Ping Pong, Guest Suites, Boardroom & Meeting Space, Visitor Parking, Pet Grooming Station, Unbeatable location across from Hillcrest Mall and just steps from restaurants, parks, transit, and Yonge Street. Easy access to Highway 7 & 407 makes commuting a breeze. Don't miss this incredible opportunity to own a luxurious unit in one of Richmond Hill's most sought-after communities! (id:53661)
57 Gandhi Lane
Markham, Ontario
Client RemarksA 4 Bedrooms, 4.5 Bathrooms townhouse situated in Markham sought-after Bayview & Hwy 7 area. Designed with high-end finishes and bright, open spaces, this home offers both elegance and functionality. This 3 storeys townhouse features 3 spacious bedrooms on the upper floor and 1 extra bedroom on the ground floor perfect for home office or in-law suite. The luxurious primary suite includes an ensuite with a large glass shower and a private balcony, while two additional bedrooms share a sleek full bathroom. 9ft ceilings on the ground, second, and third floors, complemented by an open-concept on the main level. The kitchen is equipped with quartz countertops and backsplash, a large island, built-in stainless steel oven, microwave, cooktop, dishwasher, wine fridge, and a walk-in pantry. The bright breakfast area leads to a spacious private terrace with a gas BBQ hookup. The basement is fully finished with hardwood flooring and an additional bathroom. Spacious laundry room in the basement. Approx 2640sqft. An oak staircase with iron pickets, smooth ceiling, crown moulding, smart thermostat, security camera and security system and numerous pot lights. A double-car garage with fresh epoxy floor and painted wall, plus two extra driveway parking spaces. This unit has its own front porch. Walking distance to VIVA Bus stop, restaurants, bank and shopping. Easy access highway 404 and 407. Maintenance include internet, landscaping, snow removal, building exterior maintenance. (id:53661)
29 Warden Woods Court
Markham, Ontario
Welcome to this Prestigious 4,940 Sq. Ft. 5-Bedroom, 3-Car Garage Detached Family Home in Beautiful Unionville! Located in a quiet cul-de-sac, this thoughtfully designed residence is perfect for the most discerning buyer. Step into the grand foyer through double-door entry and be immediately welcomed by dramatic double circular staircases and a soaring 19-foot ceiling. Elegant living room is positioned on one side of the foyer, while the formal dining room on the opposite side connects seamlessly to the kitchen via a walk-in pantry and a stylish servery. Expansive eat-in kitchen, combined with a sunlit breakfast area and direct access to the backyard, offers an ideal setting for both indoor and outdoor family gatherings. Spacious family room is beautifully adorned with intricate mouldings and a hand-painted ceiling. Main floor media room adds flexibility and convenience. Enjoy year-round relaxation in the temperature-controlled, professionally built and designed sunroom featuring a Jacuzzi. Upstairs, you'll find five bright and generously sized bedrooms (one currently used as an office), three full bathrooms, and a large lounge area. The luxurious primary suite features a custom-made closet organizing system with a makeup desk (valued at $40k), a cozy sitting area, and a private balcony overlooking the backyard. Finished basement includes a full kitchen, a full bathroom, a guest room, and a large open-concept recreation room offering even more space for entertainment or multigenerational living. Too many exceptional features to list. This stunning home is a must-see! (id:53661)
197 Steam Whistle Drive
Whitchurch-Stouffville, Ontario
Discover Luxurious Living in Stouffville's Most Desirable Community, Premium Ravine Lot w/Walkout Basement, Natural Light-Filled Living Spaces, Enjoy 10 ft ceilings on Main and 9 ft on 2nd, Thoughtfully Planned Layout w/4100 Sq Ft, 4 Bedroom 5 Washroom, This House Features Extensive Millwork, Including Coffered, Custom Cabinetry Thru Out the House, Large Modern Open Concept Kitchen with B/I Appliances, Oversized Island, Large Primary Br w/Walk-In Closet, Hardwood Floors Throughout, Over 250K in Premium Upgrades. (id:53661)
219 - 50 Silver Star Boulevard
Toronto, Ontario
Warehouse with Drive-In Garage Door for Easy Loading. Equipped with Renovated Professional Office and Washroom. Situated in Prime Midland/Finch area in Scarborough. Suited for wide array of Industrial Businesses Including: Wholesale/Showroom/E-Commerce/Logistics Etc. No Woodworking, No Welding. (id:53661)
Main - 68 Rosehill Boulevard
Oshawa, Ontario
3 Bedroom Renovated Bungalow with 2 Parking! Spacious & Bright Bedrooms and Huge Backyard! Updated Flooring, Upgraded Kitchen Featuring Granite Counter Top, Backsplash, Stainless Steel Appliances & Breakfast Area, Spacious Sun-Filled Living Room, Updated Washroom, Steps To Oshawa Town Centre, Close To All Amenities, Schools, Parks, Transit & 401. (id:53661)
1 - 362 Elgin Court
Oshawa, Ontario
Bright and Beautiful 1-Bedroom Apartment in a Quiet, Family-Friendly Neighbourhood! Enjoy a spacious, sun-filled living room with a large window that brings in plenty of natural light. The unit features a clean eat-in kitchen, a generously sized bedroom with laminate flooring, and a well-maintained 4-piece bathroom. (id:53661)
39 Harkness Drive
Whitby, Ontario
Beautiful 4-Bedroom Home in Prime Whitby Location Move-In Ready! Welcome to this stunning 4-bedroom home nestled in one of Whitby's most sought-after neighborhoods! Featuring a functional and spacious layout, this freshly painted, carpet-free home offers comfort, style, and convenience for the modern family. Enjoy a bright and inviting separate family room and dedicated study area perfect for working from home or quiet evenings. The kitchen is a chefs dream, boasting stainless steel appliances, a gas stove, granite countertops, and a cozy breakfast area ideal for morning coffee or casual meals. Upstairs, you'll find four generous bedrooms, including a luxurious primary suite with a 5-piece ensuite featuring a relaxing Jacuzzi tub. The elegant hardwood staircase, upgraded finishes, and brand-new laminate flooring on the second floor add to the homes contemporary charm. Step outside to a beautifully maintained backyard, perfect for entertaining or relaxing, complete with a natural gas BBQ line ideal for effortless outdoor cooking all season long. Located just minutes from top-rated schools, parks, shopping, Highway 401 & 407, and more, this home offers the perfect blend of lifestyle and location. ** This is a linked property.** (id:53661)
925 Greenhill Avenue
Oshawa, Ontario
Beautifully Maintained 4-Bedroom Detached Home in Desirable Taunton Community Step into this bright, spacious, and thoughtfully designed home nestled in one of the most sought-after neighborhoods. Featuring a modern open-concept kitchen with sleek granite countertop, a breakfast bar, and a walkout to a large backyard complete with a spacious storage shed-perfect for outdoor living. 240V electrical point in garage for EV charging!The home offers distinct dining and living areas, giving you the flexibility to style each space to your taste. The inviting family room, centered around a cozy fireplace and open to the kitchen, is perfect for both relaxing nights in and lively gatherings. Retreat to the luxurious primary bedroom suite, which includes a generous 5-piece ensuite bath and huge closet. Upstairs, three additional well-sized bedrooms and two more bathrooms provide ample space and comfort for the entire family. Thousands Of Upgrades Including Iron Pickets, Dark Stain Hardwood, Taller Kitchen Uppers, Undermount Sink! Just 5 min to elementary and high schools, walking distance to Delpark Recreation Centre, close to Walmart, Home Depot, Real Canadian Superstore, several food joints and shopping plaza. This move-in ready gem is a must-see-don't miss your chance to call it home. Motivated seller! (id:53661)
1 Wigston Court
Whitby, Ontario
Welcome to 1 Wigston Court, Whitby! Spacious Beautifully Renovated 4+1 (Generously Sized) Bedroom, 4 Bathroom Home, Nestled in the Highly Sought-After Rolling Acres Community, Featuring a Bright, Modern Layout on A Premium Corner Lot, Offers Comfort and Style in Every Corner. Enjoy The Living Space of 3,246 Square Feet Above The Ground Plus A Finished Basement Including 5th. Bedroom, 3 Pc Bathroom, and A Huge Family Or Recreation Room, With the Potential for A Separate Basement Entrance! The Gourmet Eat-In Kitchen Is A Chef's Dream. Perfect for Families Looking to Settle Down and Grow. Heated Floors in Two Upstairs Bathrooms. Pot Lights Throughout The Home. Beautiful Open-Concept Staircase & Cozy Fireplace. Huge Interlocking Front and Backyard With Gazebo Ideal for Family Gatherings. Double Car Garage Plus 4 Parking Space on Driveway! New Furnace, AC, Hot Water Tank, and Fresh Paint. Enjoy Walking Distance to Schools, Parks, Shopping, and Just Minutes to Hwy 401 & 407 Making Commuting Easy and Convenient. This is truly a Move-In Ready Family Home in a Prime Location! (id:53661)
359 Aldred Drive
Scugog, Ontario
Spectacular Waterfront Ranch Bungalow with Breathtaking Lake Views! Welcome to this beautifully maintained custom-built waterfront home, set on a sprawling, manicured lot with an impressive 137 feet of shoreline. Located on a quiet, family-friendly street just 10 minutes from the charming town of Port Perry, this spacious ranch bungalow offers over 3,500 sq ft of finished living space and has been lovingly cared for by the same owners for nearly four decades. Inside, a wall of lakeside windows fills the open-concept kitchen and family room with natural light, offering stunning water views and direct access to a massive deck - perfect for entertaining. Enjoy summers by the pool, relaxing in the hot tub, or grilling at the outdoor BBQ station. In winter, snowmobile right from your backyard or play a game of hockey out front. The warm and inviting interior features multiple walkouts, a cozy fireplace, and a seamless flow between living spaces. Downstairs, you'll find a bright, above-grade 2-bedroom apartment with large windows, plus a separate office or gym - ideal for multi-generational living or rental income. An oversized attached garage/workshop with high ceilings and 200-amp service provides excellent space for hobbies or storage. Extras: Panoramic lake views, incredible sunrises and sunsets, and one of the best vantage points on the lake make this a rare opportunity not to be missed! (id:53661)
52 Burkwood Crescent
Toronto, Ontario
Welcome to your dream home in the heart of Scarborough East! Nestled on a serene, quiet street, this meticulously maintained semi-detached 4 bedroom residence offers an exceptional lifestyle. Imagine entertaining in the bright, open-concept living space, seamlessly flowing into the dining area perfect for both intimate dinners and lively gatherings. Boasting a tastefully upgraded washroom, fresh paint throughout, and stunning new laminate flooring on both the main and second floors, this home exudes modern elegance. With over 1800 sq ft of combined living space illuminated by stylish new lighting, you'll have plenty of room to personalize and create lasting memories. Enjoy the convenience of top-rated schools, lush parks, and efficient public transit just moments away. Commuters will appreciate the quick 5-minute access to Highway 401. More than just a house, this is an opportunity to embrace a warm and welcoming community. Want to see it for yourself? Let's schedule a showing you won't be disappointed! Come experience the perfect mix of comfort, convenience, and that amazing "home" feeling. Seller has updated the electricity panel to 200 AMPS. (id:53661)
126 Beaverbrook Court
Toronto, Ontario
Nestled on a quiet cul-de-sac, this picturesque 2-storey home offers 4 bedrooms, 3 bathrooms, and a perfect blend of comfort and style. Situated on a pie-shaped lot with 99 feet across the rear and a fully fenced backyard for kids and pets to safely play - it's an ideal property for families seeking space to relax and entertain. Inside, the renovated main floor boasts stunning engineered hardwood floors, a combined living and dining area with a bay window, and a modern kitchen with granite counters & backsplash and a centre island overlooking the backyard. The cozy family room features a walkout to the deck & yard - perfect for outdoor entertaining. A 2-piece bath completes the main level. Upstairs, you'll find 4 spacious bedrooms, plus a versatile bonus room attached to the primary suite ideal for a nursery or home office. The primary suite also includes a sliding door walk-out to a balcony, built-in closets and a 3-piece ensuite with a walk-in shower. A main 4-piece bath serves the additional bedrooms. The finished basement offers extra living space with a large recreation room, gas fireplace, and ample storage in the combined laundry/utility room. Parking is easy with an attached single garage and a private 2-car driveway. Located in the heart of West Rouge, this home is within walking distance of top-rated schools, including West Rouge Jr PS, Joseph Howe Senior PS, Sir Oliver Mowat CI, and St. Brendans Catholic School. The Rouge Hill GO Train is less than 2 km away, offering an easy downtown commute. Nearby plazas provide everyday essentials, including Metro, No Frills, Shoppers Drug Mart, LCBO, and TD Bank. Enjoy local dining at The Black Dog or Pasta Tutti Giorni. Outdoor enthusiasts will love the nearby parks and the Waterfront Trail. Spend weekends picnicking at Adams Park, biking along the lake, or cooling off at the Port Union splash park. Commuting is easy with the GO Train, TTC, and 401 nearby. (id:53661)
185 Courcelette Road
Toronto, Ontario
Welcome To 185 Courcelette Road! Situated On One Of The Most Welcoming & Family-Friendly Streets In The Beach. This Detached 3-Bedroom, 2 Bath Home Has Almost 2000sqft Of Living Space Including The Basement. It Combines Family Living With Character & Charm. Just Steps From The Well-Loved And Coveted Courcelette Public School, You're Not Just Buying A Home You're Joining A Tight-Knit Community Within The City. Bright, Airy, And Thoughtfully Designed, This Home Features A Large Updated Kitchen With A Solarium-Style Eat-In Area That Opens Onto A Two-Tiered Deck Seamlessly Extending Your Living Space. The Private Backyard Oasis, Surrounded By Mature Trees Includes A Well Maintained Pool To Elevate Your Summer! The Large Enclosed Front Porch Adds Versatility, While The Spacious, Light-Filled Primary Bedroom Offers Ample Storage And A True Retreat Feel. Detached Garage. Mutual Drive- Perfect For Scootering & Sidewalk Chalk. Don't Miss Your Chance To Live, And Grow, In This Very Special Part Of The Beach. (id:53661)
533 Gardenview Square
Pickering, Ontario
Beautiful apartment that does not feel like it's in a basement! Large windows, newly renovated with an open concept living room.Located in a family friendly Cul de Sac. Shared use of a beautiful backyard that is fenced-in and surrounded by lush greenery. Very accessible location, amazing community just 2 minutes from Whites/401.Walking distance to public transit, schools, places of worship, grocery stores, restaurants & clinics! Free parking & wifi. Utilities - 30% of utility bills in addition to base rent. (id:53661)
31 Pine Gate Place
Whitby, Ontario
Welcome to 31 Pine Gate, a beautifully updated 3+1-bedroom, 3-bathroom freehold townhome located in one of Whitby's most sought-after, family-friendly neighborhoods. Featuring a stylish interior, finished basement, and a modern open concept layout, this home is perfect for comfortable family living and entertaining. Step inside to a bright, freshly painted main floor with updated flooring and a seamless flow between living, dining, and kitchen spaces. The heart of the home is the renovated open concept kitchen, designed with both style and functionality in mind. It features sleek cabinetry, a modern tile backsplash, ample counter space, and a breakfast bar that's perfect for casual dining, meal prep, or morning coffee. The open layout keeps the conversation flowing while cooking or entertaining. Upstairs, you'll find three generously sized bedrooms, including a primary bedroom with ensuite access. All three bathrooms have had some updated fixtures and finishes for a fresh, modern feel. The finished basement adds valuable extra space ideal for a family room, home gym, office, or play area. Enjoy summer evenings in the private backyard, and take advantage of a convenient attached garage and private driveway. Ideally situated close to everything you need top-rated schools, scenic parks and walking trails, public transit, and major highways. Shopping is a breeze with Smart Centres Whitby, Lynde Creek Centre, grocery stores, and dining options just minutes away. (id:53661)
20 Woodgarden Crescent
Toronto, Ontario
1049 Sq Feet on the Main Level of this Charming Detached Bungalow that has been Well-Loved by the same family. Character and Modern Updates through out the 2 levels of Living Space. Separate Entrance and Backyard Patio to the Finished 2 bedroom Basement Apartment with stylish vinyl flooring, and is roughed-in for a future washer and dryer, perfect for rental income or multi- generational living. Lovingly maintained by the same family since 1966, this inviting home blends classic charm with thoughtful modern upgrades. Nestled on a mature lot, the backyard features a breathtaking Mature Catalpa Tree that bursts into bloom each June an unforgettable sight. Enjoy outdoor living with two distinct patio areas in a fully fenced yard, framed by lush mature cedars in both front and back. The front entrance was newly landscaped in 2024, adding fresh curb appeal, and there is ample parking with space for four vehicles. Inside, the main level features engineered hardwood flooring and a tastefully renovated kitchen (2022). Upgrades include pot lights, crown molding, and fresh paint (2024), along with a durable steel back door for added security. Main floor windows were replaced in 2018, and the home includes a newer roof (approximately 7 years old), updated electrical system (2019), and a brand-new furnace (2025). Surrounded by Well Established Schools for All Ages. This is more than just a house; it's a rare opportunity to own a beautifully cared-for home with deep roots and modern comfort. (id:53661)
5 Simcoe Street S
Oshawa, Ontario
Prime location in the city of Oshawa w/high traffic volume and walk score! Great exposure fronting on Simcoe St S! Brand new renovation w/new heating and cooling system, & Brand new Handicaps washroom! Good for many retail uses, including restaurant! Good frontage of 20 feet and good size of 1,491 square feet! Ceiling height of 9 feet 9 inches! (id:53661)
308 - 115 Omni Drive
Toronto, Ontario
Top 5 reasons to choose this unit: 1. Prime location - Just minutes to Highway 401, subway access, Scarborough Town Center, Loblaws, and the civic center - everything you need at your doorstep. 2. Spacious Corner Unit-Over 1200sqft of open-concept living space, filled with nature light.3. Ideal Layout-3 bedrooms including a master with ensuite and double closet-perfect for families or roommates.4. Secure Living-Located in a gated community offering peace of mind and a sense of safety. 5. Great Amenities-enjoy access to a gym , game room , and more. (id:53661)
1 Simcoe Street S
Oshawa, Ontario
CORNER UNIT!!! Prime location in the city of Oshawa Simcoe St S & King St E w/high traffic volume and walk score! Great exposure fronting on Simcoe St S & King St E! Brand new renovation w/new heating and cooling system, & Brand new Handicaps washroom! Basement space for extra storage! Good for many retail uses, including restaurant! Good frontage of 30 feet on both street, and good size of 1,500 square feet! Ceiling height of 9 feet 9 inches! **EXTRAS** Minimum lease term: 3 years ****** Unit can be divided into smaller unit as per request ****** For food establishment use 2,500 square foot along King St E ****** (id:53661)
Lower 31 Rusholme Drive
Toronto, Ontario
Welcome to your home away from home! This beautifully maintained, fully furnished 3+2 bedroom duplex is perfect for a small adult family seeking a quiet, comfortable, and respectful living environment.Each private, keyed bedroom is thoughtfully furnished with a single bed, desk and chair, dresser, two bookshelves, and a lamp providing both comfort and functionality. Upper-level bedrooms feature ceiling fans and individual self-controlled radiator thermostats for customized climate control.All-Inclusive Monthly Rent: Utilities are included heat, hydro, water (with two endless hot water tanks), cable TV, and high-speed internet so you can enjoy worry-free living.The family-friendly kitchen is fully equipped for all your culinary needs, and the spacious basement includes on-site laundry facilities with two brand-new, extra-large washers and dryers (non-coin operated).This is a non-smoking residence located just two blocks east of Dufferin Street and half a block north of Dundas Street West with easy access to public transit, schools, and shopping amenities.The landlady offers a flexible month-to-month rental agreement with the intention of transitioning to a long-term lease.Please Note: As this is a shared accommodation, the rental arrangement is not governed by the Residential Tenancies Act (RTA).Make this peaceful, family-ready duplex your next home! (id:53661)
326 - 361 Front Street W
Toronto, Ontario
Furnished Condo 2 Bedroom Plus Den 2 Bath Suite With Parking, Utilities Included, Open Concept Kitchen, Granite Counters, Breakfast Bar, Large Living/Dining Area With Walkout Balcony Facing Courtyard With Waterfall, Great Location, Steps To Rogers Centre , Scotia Bank Arena, C N Tower, New Tridel The Well Mega Project, Restaurants, Entertainment And Financial District And So Much More. Photo's Are From A Previous Listing (id:53661)
705 - 311 Richmond Street E
Toronto, Ontario
Welcome to this beautifully updated 1-bedroom, 1-bathroom condo at 311 Richmond Street East Suite 705. Perched high up above Richmond Street East, this unit is in a well-managed boutique building and features laminate floors, a renovated white kitchen, and large windows that fill the unit with natural light. The kitchen is a chef's dream, equipped with contemporary cabinets, stainless steel appliances, a stylish backsplash, and a huge breakfast bar perfect for entertaining. The unit feels extra wide and the living room walks out to the balcony overlooking Richmond Street East below. Enjoy the spacious bedroom with a walk-in closet. The well-appointed bathroom will make getting ready in the morning extra fun. In-suite laundry, an owned underground parking spot, and a locker for extra storage round off this incredible opportunity. Located a quick walk from Toronto's Financial District, this condo offers the best of both worlds: a peaceful retreat with easy access to the city's bustling amenities and offices. Just steps from your door you'll find trendy cafes, restaurants, and shops, while the St. Lawrence Market and Distillery District are only a short walk away. Public transit is a breeze with multiple streetcar and bus routes nearby, and the King and Queen Street subway stations on TTC Line 1 are just minutes away so you can hop around Toronto easily and efficiently. With convenient access to the Don Valley Parkway and Gardiner Expressway, commuting or getting out of the city are a snap, making this location perfect for those who want a blend of convenience, comfort, and connectivity. (id:53661)
1405 - 22 Wellesley Avenue
Toronto, Ontario
Welcome to this stunningly renovated 1-bedroom loft-style condo at 22 Wellesley Street East, where modern luxury meets urban convenience. Designed with no expense spared, this unit features top-of-the-line kitchen appliances, sleek contemporary finishes, and custom closet organizers for maximum storage. With exposed concrete walls and ceilings, it offers a true loft feel with an industrial-chic aesthetic. The open-concept layout is bright and spacious, with floor-to-ceiling windows bringing in natural light. Available fully furnished with stylish, high-end décor or unfurnished to suit your needs, this condo is move-in ready. Located in the heart of downtown Toronto, you're steps from Wellesley Station, a short walk to Yorkville, Eaton Centre, and some of the city's best dining, shopping, and nightlife. With easy access to U of T, TMU, major hospitals, and nearby green spaces, this is the perfect home for urban professionals or couples looking for a vibrant and convenient lifestyle. Don't miss this rare opportunity! (id:53661)
1316 - 125 Western Battery Road
Toronto, Ontario
Welcome to Unit 1316 at 125 Western Battery Road, located in the heart of vibrant Liberty Village. This bright and spacious 1-bedroom suite offers a functional open-concept layout with floor-to-ceiling windows and a walk-out to your private balcony. The modern kitchen features granite countertops, a breakfast bar, and stainless steel appliances. The living and dining space is perfect for everyday comfort or entertaining guests. The bedroom includes ample closet space and large windows that let in tons of natural light. Enjoy top-tier building amenities including a full-time concierge, fitness centre, rooftop terrace, party room, theatre lounge, visitor parking, and more. Steps to everything Liberty Village has to offer: Metro, LCBO, Starbucks, restaurants, cafes, parks, and TTC transit right outside your door. Includes: stainless steel fridge, stove, built-in dishwasher, microwave/hood fan, washer and dryer, and one locker. Ideal for first-time buyers, investors, or anyone looking to live in one of Toronto's most connected and energetic neighbourhoods. (id:53661)
311 - 30 Gloucester Street
Toronto, Ontario
Charming 2-Bedroom Co-Ownership Condo in the Heart of Toronto! Welcome to this spacious and well-maintained, 2-bedroom, 1-bathroom nestled on a quiet, tree-lined street in one of Toronto's most vibrant downtown neighbourhoods. Located just steps from Yonge and Bloor to the West and the Village to the East. Inside, you'll find a functional layout with generously sized rooms, large windows and ample storage throughout. The living and dining areas are ideal for entertaining, while the kitchen provides plenty of cabinet space for all your culinary needs. The bedrooms are both bright and comfortable. The condo is Carpet-Free. Enjoy the charm of this well-kept building. On-site amenities include a ground level terrace with BBQ, gym, and visitor parking. Just minutes from transit, shopping, cafes, and Yorkville, this location can't be beat. Whether you're a first-time buyer, downsizer, or investor, this condo offers excellent value in a prime downtown location. One monthly payment includes heat, hydro, water and Property Taxes. Don't miss your chance to live in the heart of the city! (id:53661)
1708 - 763 Bay Street
Toronto, Ontario
Students Welcome In This Spacious 1 Bedroom Suite - 595 Sq.Ft. Plus 50 Sq.Ft. South-Facing Balcony! All Utilities Included! Enjoy A Bright, Functional Layout In This Perfectly Kept Unit. Incredible Building Amenities: Indoor Pool, Gym, Party Room, Guest Suite & More. Direct Access To College Park Shops, Metro, LCBO, Banks, And College Subway Station - No Need To Step Outside! Live In The Heart Of Downtown With Ultimate Convenience! 1 Parking Space Included. (id:53661)
4c - 2010 Bathurst Street
Toronto, Ontario
Welcome to Suite 4C at 2010 Bathurst St at The Rhodes, a brand new, never-before-occupied 2 bedroom, 3 bathroom residence at The Rhodes, a boutique luxury building nestled in one of Toronto's most prestigious neighbourhoods. This thoughtfully designed suite offers sophisticated finishes and a timeless layout, featuring a spacious open-concept living and dining area that opens to an east-facing balcony - perfect for morning light and peaceful views. The chef-inspired kitchen is equipped with premium integrated appliances, a gas cooktop, and sleek custom cabinetry, ideal for those who appreciate both form and function. Each bedroom is generously sized with ensuite bathrooms, and the primary suite is a true retreat with a walk-in closet and a spa-like bath complete with heated floors for year-round comfort. A stylish powder room, two parking spots, and one storage locker round out this exceptional offering. Located within minutes of Forest Hill Village, Cedarvale Park, top-rated schools, and the upcoming Eglinton Crosstown LRT, The Rhodes delivers boutique condo living with a true sense of community, privacy, and elegance. (id:53661)
1501 - 278 Bloor Street E
Toronto, Ontario
Incredible opportunity to design your own amazing space in the best kept secret on Bloor Street! An iconic Zeidler designed building set back from Bloor Street amid trees and lush gardens. Your oasis awaits. Only large suites , majority owner occupied, and only 5 neighbours on your floor. Building offers great amenities including 24 hour concierge, onsite property manager (amazing), large indoor pool, gym, library, boardroom, and party room with walkout to a large ravine terrace. The suite offers large rooms and great flow, located on a high floor it enjoys a spectacular "Manhattan Like" view down Jarvis Street to the lake. Opportunities here are endless. There have been some really amazing renovations in the building lately. Excellent value. Very well run Building with great amenities and gardens. (id:53661)
6708 - 1 Bloor Street E
Toronto, Ontario
Discover the pinnacle of Yorkville living with breathtaking above-the-clouds west and north views offering a daily sunset experience reminiscent of being in a plane, This extraordinary property boasts unmatched amenities including a State-of-the-art gym, a stunning 7th-Floor outdoor pool and an expansive sun deck. Delight in the year round half-indoor, half-outdoor heated pool, multiple Steam Rooms, a cold plunge and private massage rooms! (id:53661)
512 - 38 Dan Leckie Way
Toronto, Ontario
Spacious, Tasteful & Modern Luxury Condo! European Design With Stainless Steel Appliances And Cylindrical Range Hood! Freshly Painted Throughout With Chocolate Laminate Floors, Southern View, Walk Out To Balcony & Den Is Separate Room And Could Be Used As 2nd Bedroom! Newer Flooring in Primary Bedroom. Street Car, Ttc, Lake & Hwy All At Your Doorstep! Includes Parking & Locker! South Facing W/Partial Lake View From Balcony! (id:53661)
1512 - 219 Dundas Street E
Toronto, Ontario
Two-Year Old Luxury Condo By Menkes In.Downtown Toronto. South-East Facing 1+1 And 2 Full Bathrooms. Spacious Den With A Window Can Be Used As 2nd Bedroom. Modern Kitchen With Stainless Steel Appliances. Steps To Toronto Metropolitan University,Eaton Center And Subway Station. (id:53661)
523 Delaware Avenue
Toronto, Ontario
A Rare Opportunity Not to Be Missed! This Lot May Be Eligible for a Laneway Suite (Coach House) at the Rear Providing Added Flexibility and Long-Term Value. The Property Offers Two Parking Spots (One in the Garage and One Outdoor) and a Functional Open-Concept Main Floor with Stainless Steel Appliances, a 4-Piece Bathroom, and a Conveniently Located Laundry Room. The Second Floor Features Three Generously Sized Bedrooms and Another 4-Piece Bath, While the Fully Finished Basement Adds Tremendous Value with a Second Kitchen, a 3-Piece Bathroom, and Two Spacious Bedrooms with Windows Perfect for Multi-Unit Potential. Located Just Steps from the Vibrant Energy of Geary Avenue and Hotspots Like General Public, Parallel, and Famiglia Baldassarre, with Easy Access to Parks, McMurrich Public School, Farm Boy, Fiesta Farms, St. Clair West, Wychwood Barns, and Seamless Transit Options. This Is the Total Package for Builders and Developers Seeking Their Next Project. (id:53661)
1811 - 252 Church Street
Toronto, Ontario
Luxury Brand New 2 Bedrooms, 2-Bath Corner Unit Located In The Heart Of Downtown Toronto.This Modern Suite Features Floor-To-Ceiling Windows, Smart Open-Concept Layout With Contemporary Finishes and Breathtaking City Views.Walking Distance to Yonge/Dundas Square, Eaton Centre, St. Michael Hospital, T&T Supermarket & TTC Subway. Sleek Designer Kitchen with Built-in Appliances. Ideal for Students, Couples or Professionals Within Walking Distance to Toronto Metropolitan University and George Brown College. Surrounded By Million Dollar Amenities Such As Its Theater, Gym and Party Room and More .1 Underground Parking and one locker Included. (id:53661)
620 - 257 Hemlock Street
Waterloo, Ontario
Luxury living steps from University of Waterloo & Wilfrid Laurier! Welcome to Sage X, a modern and professionally managed building in the heart of Waterloos student district. This stylish 1 bed, 1 bath condo features new laminate flooring, a sleek kitchen with quartz countertops, stainless steel appliances, and ample cabinet space. Enjoy a bright open-concept layout with a spacious walkout balcony, in-suite laundry, and 1 covered surface parking space. Fully furnished for your comfort and convenience. Residents enjoy top-tier amenities including a fitness centre, study room, social lounge, rooftop patio with panoramic views, visitor parking, and bike storage. Perfect for students, professionals, or investors looking for a turnkey opportunity just minutes from public transit, shopping, dining, and campus life. Whether you're moving in or building your portfolio, this is a prime Waterloo opportunity you don't want to miss! (id:53661)
102 - 1804 Drouillard Road
Windsor, Ontario
Welcome to UNIT 102 - 1804 Drouillard Rd in East Windsor. Where luxury meets convenience in this beautiful NEWLY Constructed 1 Bedroom with 1 Bathroom and Kitchen. Perfectly designed for professionals or individuals seeking modern comfort and style. Steps to Stellantis Chrysler Plant, McDonalds, Tim Hortons, Burger King, close to Windsor Regional Hospital, Metro Grocery, Stellantis Battery Plant, Ceasers Palace, Detroit-Windsor Tunnel. Well-Equipped Kitchen: The kitchen is equipped with stainless steel appliances, including a fridge, glass stove top, microwave, and sink. Ample cabinets provide plenty of storage space for all your culinary needs. Modern 3-Piece Bathroom: Indulge in the luxury of a modern 3-piece bathroom, featuring sleek fixtures and contemporary design. ALL Utilities INCLUDED. Complementary WIFI. Brand new coin-operated laundry (id:53661)
3020 Lakeshore Road
Haldimand, Ontario
Looking for the perfect summer escape? Welcome to 3020 Lakeshore Road a charming lakeside cottage nestled just steps from the serene shores of Lake Erie. Located in the quiet community of Dunnville, this property offers the best of both worlds: peaceful cottage living with the convenience of a short drive into town for all your essentials.This beautifully updated, open-concept cottage strikes the ideal balance between rustic character and modern comfort. Exposed I-beams, wood-planked ceilings, sliding barn doors, and a propane stove bring a cozy, authentic cottage feel, while tasteful updates make it functional and stylish for todays lifestyle. Large windows throughout fill the home with natural light, creating a bright and airy atmosphere that welcomes you from the moment you walk in.The kitchen features black shaker-style cabinetry, sleek quartz countertops, a farmhouse-style sink, and stainless steel appliances perfect for preparing summer meals and entertaining with ease. The spacious living and dining areas offer plenty of room for hosting friends and family or relaxing after a day at the beach. California shutters throughout the home add a refined finishing touch.Offering two well-appointed bedrooms and a large three-piece bathroom with a walk-in shower, theres ample space to unwind and enjoy a peaceful nights rest. Step outside through the sliding patio doors to a generous wooden deck the perfect place to gather, dine, and soak in the summer breeze.The backyard includes storage sheds for added convenience, and as a bonus, this property comes with shared private beach access just a short stroll away. Whether you're looking for a weekend getaway, a seasonal rental, or your own piece of paradise, 3020 Lakeshore Road offers an incredible opportunity to embrace the Canadian cottage lifestyle at its finest. (id:53661)
175 Lynn Coulter Street
Ottawa, Ontario
Welcome to 175 Lynn Coulter St, a meticulously designed 2023-built home by Minto, showcasing the Okanagon Model, Elevation D. This luxurious 3,320 square foot property features 5 bedrooms and 4 bathrooms, ideal for a growing family. The main level offers a versatile den that can serve as an office or an additional bedroom, with a full bathroom conveniently situated. The formal living and dining rooms provide an elegant setting for gatherings, while the chef's kitchen boasts premium appliances including a 36-inch gas stove, range hood, fridge, dishwasher, and pantry. It opens to a breakfast nook and family room with a gas fireplace, creating a cozy and inviting space. Upstairs, five bedrooms each include walk-in closets, with the primary bedroom featuring a luxurious 5-piece ensuite bathroom. The second and third bedrooms share a Jack and Jill bathroom, and there are two additional bedrooms, another full bathroom, and a laundry room with washer and dryer. (id:53661)
45 East Bend Avenue N
Hamilton, Ontario
Purpose built LEGAL duplex. Flexible possession. Excellent for the 1st time BUYER or investor AND its a great mortgage helper (cap rate of 5.78%) set your own rents. 2 separate hydro meters and panels ,1 gas meter with hot water heating, 1 water meter . This home is walking distance to Gage Park, Tim Hortons Field and to both Memorial Elementary School and Bernie Custis Secondary School. Seller has made some recent improvements: 1 gas boiler 15 yrs, newer floors on both levels, roof 2012. (rental income is projected, expenses are actual and water/sewer is estimated) , 1 laundry main floor(private) , all copper wiring, copper and plastic ABS plumbing, vinyl windows, fire proofing between both floors, main floor has access to backyard from inside, 2nd upper unit with complete separate entrance. parking for 1 car at front and oversized 1 car garage at the back through the laneway. Seller will accommodate the Buyer to rent out the units prior to closing. Using $1600 for upper unit and $1800 for main floor and basement. expenses are actual numbers. MOTIVATED SELLER (id:53661)
717 Millbank Drive
London South, Ontario
Beautiful home, fully renovated in a mature neighbourhood! Close to all amenities, public transit on the street and huge backyard for the kids to enjoy or gardening. Tenants pay all the utilities including hot water heater and lawn care and snow shovelling (id:53661)
41 - 4552 Portage Road
Niagara Falls, Ontario
This exceptional townhouse offers a perfect blend of style, comfort, and convenience. With 4 spacious bedrooms, 3.5 bathrooms, and a double car garage, there's plenty of room for families or those who love to entertain. The open-concept kitchen and living room are ideal for hosting guests, while the elegant luxury vinyl plank flooring adds a touch of sophistication. Large windows throughout the living area fill the home with natural light, creating a bright and inviting atmosphere. The master suite is a true retreat, featuring a walk-in closet and a 3- piece ensuite bathroom. The additional bedrooms are well-sized and perfect for guests or children. This home is ideally located near top-rated schools, public transportation, shopping, and the scenic canal, offering both convenience and leisure. Commuting is made easy with nearby public transit options, and the canal provides the perfect setting for leisurely strolls or bike rides. Dont miss the opportunity to own this beautiful townhouse in a prime location! (id:53661)
A Upper - 142 Kendall Street
Point Edward, Ontario
SUMMER SPECIAL FOR LEASE! THIS TWO STOREY, PRIME COMMERCIAL/ INDUSTRIAL BLOCK BUILDING LOCATED IN PT. EDWARD, ONT.'S INDUSTRIAL DISTRICT WITH ( M2-1) ZONING BOASTS 1,800 SQUARE FEET OF UPPER SPACE ON THE EAST SIDE-FRONT OF THE BUILDING WITH ITS OWN SIDE STAIRCASE FOR DIRECT ACCESS. A WONDERFUL FUNCTIONAL OPPORTUNITY FOR CLIENTELE NEEDING EXTRA WAREHOUSE SPACE TO MANUFACTURE, PREP AREA FOR PROJECTS, EXTRA STORAGE OR THOSE TO HOUSE THEIR INDUSTRIAL BUSINESS. LOCATED PERFECTLY, WITH CLOSE PROXIMITY TO THE BLUEWATER BRIDGES (US BORDER), HWY 402 ACCESS, ST. CLAIR RIVERFRONT OF SARNIA'S DOWNTOWN BUSINESS CORRIDOR & CHEMICAL VALLEY. SPACIOUS DESIGNATED ON-SITE PARKING IS AN IDEAL ASSET TO PROVIDING GRADE LEVEL ENTRY. MAKE THIS UNIQUE BUILDING WITH A WONDERFUL LOCATION A MUST SEE FOR YOUR COMPANY TODAY! LEASE PRICE IS $1,500.00 PER MONTH + HST. (UTILITIES & TMI IS INCLUDED) (id:53661)
4 - 60 Charles Street W
Kitchener, Ontario
Downtown Living with a View Welcome to Charlie West! Step into modern city life at one of Kitcheners most desirable addresses. This 1-bedroom, 1-bath condo at Charlie West offers stylish living in the heart of the Innovation District. Featuring contemporary finishes throughout, the unit includes rich cabinetry, crisp white quartz countertops, stainless steel appliances, and wide-plank laminate flooring in a chic grey tone. Floor-to-ceiling windows provide exceptional natural light and frame panoramic views of Victoria Park and the downtown skyline. The efficient layout includes in-suite laundry, tiled accents, and smart use of space, making it a great fit for professionals, investors, or first-time buyers. Ideally located along the ION LRT route and just steps from Google, shops, cafes, and vibrant local dining, this location is a hub for tech, culture, and convenience. Residents enjoy impressive building amenities including a gym and yoga studio, pet spa and run, social lounge with kitchen and terrace, concierge service, and more. Currently tenanted month-to-month at $1,900/month, this is a turnkey investment opportunity with built-in income potential. Don't miss your chance to own a piece of downtown Kitchenerschedule your private showing today! (id:53661)
150 Wellington Street E
Wellington North, Ontario
Welcome to this stunning Century Victorian home in the heart of Mount Forest. This estate offers 4 bedrooms, 3 washrooms and ample living space. Featuring beautiful updates that keep the historic charm of the original build. This home is move in ready but also allows for the finishing of the un-updated spaces to make it your own. Between the home and lot this property offers a variety of opportunity for families, investors, businesses, builders and renovators. Walking distance to everything the town of Mount Forest has to offer. Don't miss out on your opportunity to own a one of a kind masterpiece. (id:53661)





