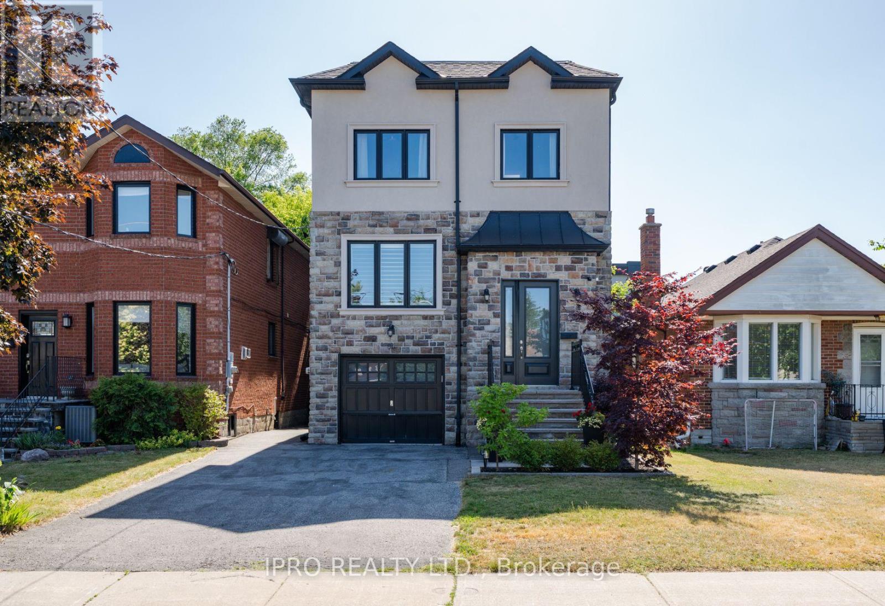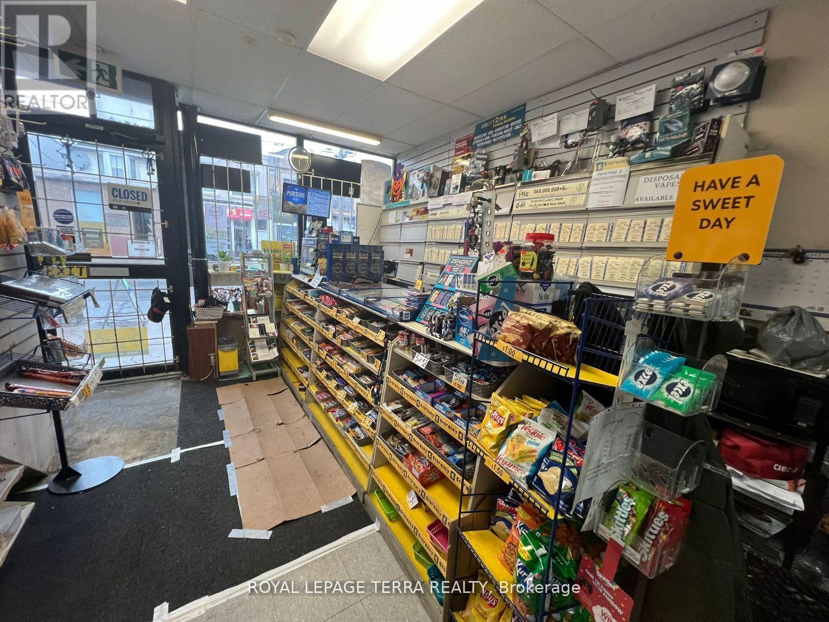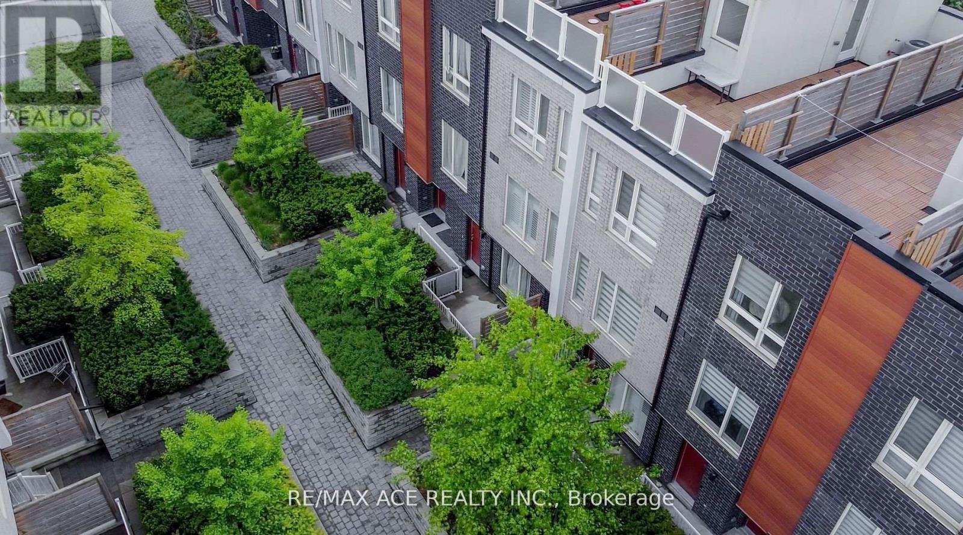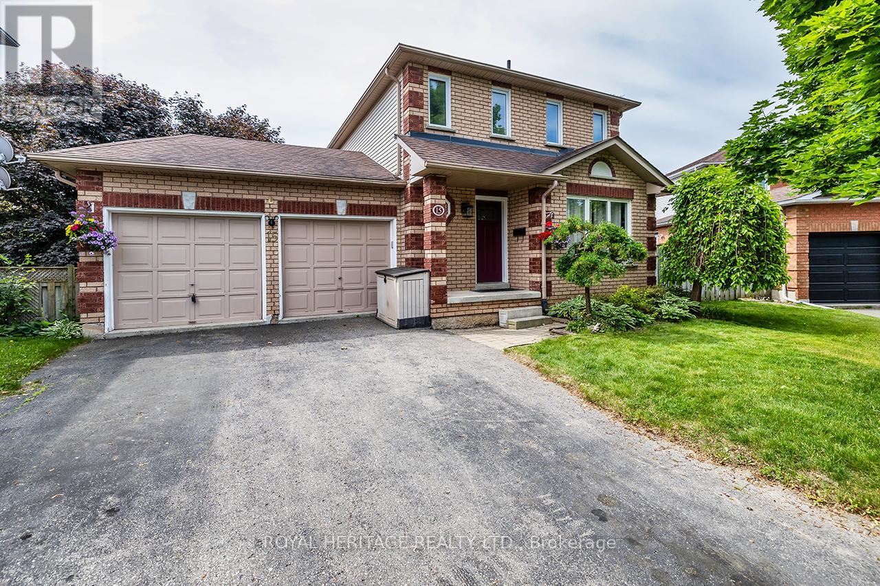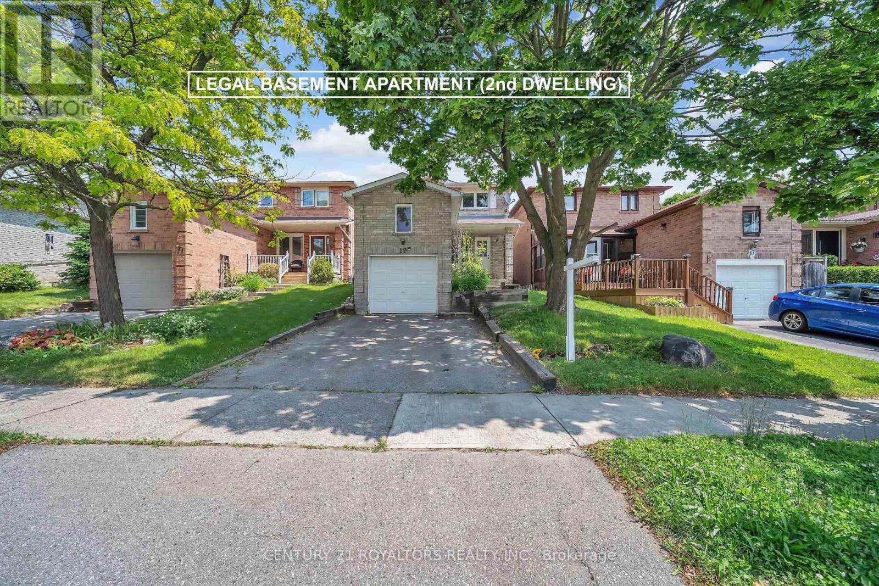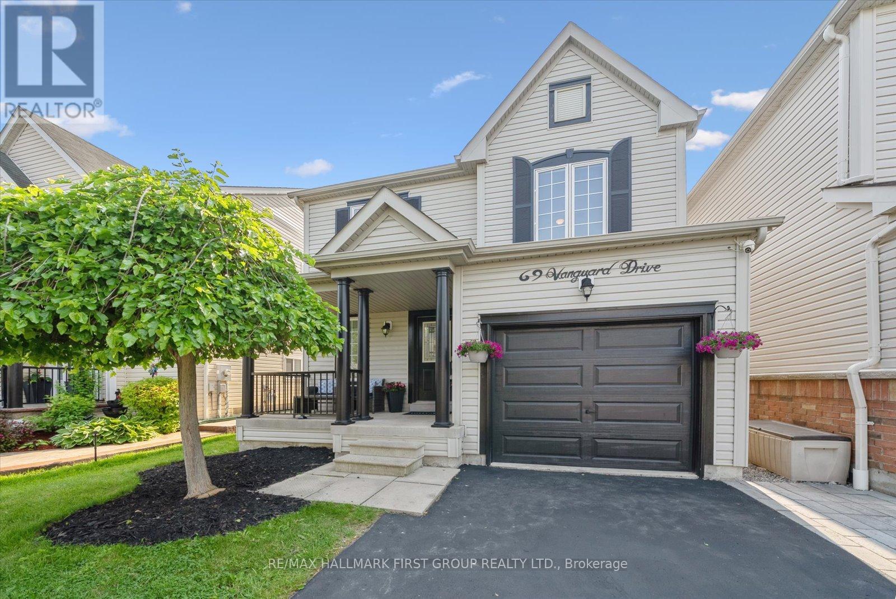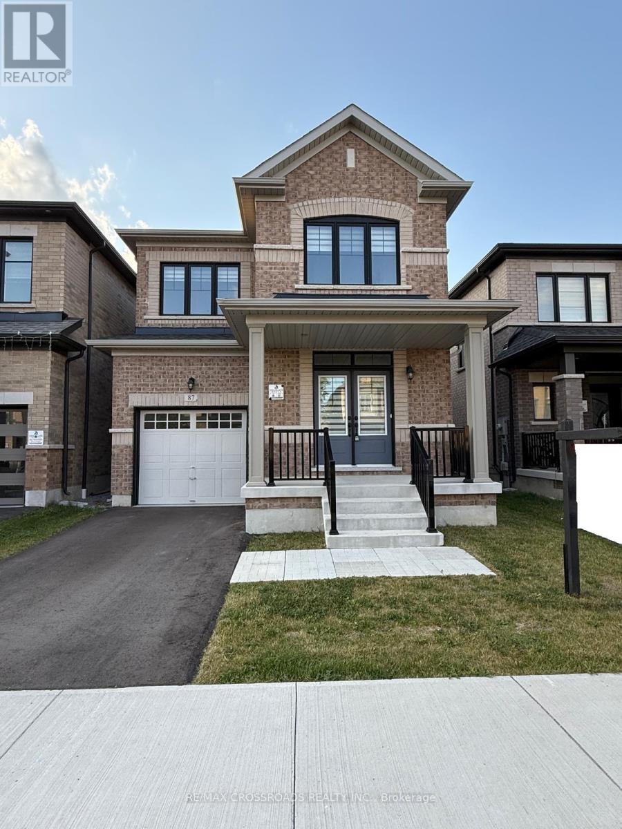42 St Augustine Drive
Whitby, Ontario
Discover exceptional value and refined living in this brand-new DeNoble residence, where quality craftsmanship and modern elegance meet. Step into a bright, open-concept layout enhanced by soaring 9-foot smooth ceilings and thoughtfully designed living spaces. The gourmet kitchen is a chefs dream, featuring a quartz-topped centre island, ample pot drawers, a spacious pantry, and sleek, contemporary finishes. Retreat to the luxurious primary suite, complete with a spa-inspired 5-piece ensuite showcasing a glass-enclosed shower, freestanding soaker tub, and double vanity. Enjoy the added convenience of second-floor laundry, a high-ceiling basement with expansive windows, and upgraded 200-amp service. With a fully drywalled garage and a prime location just steps to top-rated schools, parks, and community amenities plus seamless access to public transit and major highways (407, 412, 401)this is a rare opportunity to own a home that blends style, function, and an unbeatable lifestyle. ** This is a linked property.** (id:53661)
981 Schooling Drive
Oshawa, Ontario
Stunning 4-Bedroom Detached Home, Bright & Elegant in Prime Taunton Area! Welcome to this beautifully maintained 2-storey detached home, offering space, elegance, and modern comfort in one of Oshawa's most desirable neighbourhoods, Taunton. This bright, spacious home features 4 generous bedrooms, an open-concept main level, and a recently renovated gourmet kitchen with upgraded cupboards, new sink, modern flooring, Bosch gas stove, Samsung French door fridge, and Miele dishwasher. The kitchen walks out to a private patio and gazebo, ideal for summer entertaining. The fully fenced backyard provides privacy and a safe space for children or pets. Elegant oak staircase, pot lights, and two stunning chandeliers add sophistication throughout. The primary bedroom boasts a luxurious ensuite with his & hers sinks, jacuzzi tub, upgraded shower, walk-in closet, wireless electric roller shades, and energy-efficient window films. The upper level also offers 3 additional bedrooms and a 4-piece bath. The home offers a long driveway with space for up to 6 cars, plus a double garage. The finished basement includes a home office or bedroom, recreation room, music room, and ample storage, perfect for today's lifestyle needs. Located in a safe, family-friendly community close to top-rated schools, parks, shops, transit, GO Bus, and Hwy 407. This bright elegant, and move-in ready home is a true gem, don't miss out! (id:53661)
806 - 340 Watson Street W
Whitby, Ontario
Live by the lake in style! Welcome to the sought-after Yacht Club condos in Whitby's vibrant waterfront community. This freshly painted 1-bedroom suite features luxury vinyl plank flooring and a smart layout perfect for comfortable living. Enjoy resort-style amenities including a rooftop terrace with BBQs and fireplace, an indoor pool, fitness centre, sauna, party room, and security. All the essentials are covered - parking, storage locker, heat, water, and hydro, so you can simply move in and enjoy. Steps to the Whitby Yacht Club, waterfront trails, and just minutes to the 401 & GO station. A perfect blend of nature, lifestyle, and convenience. (id:53661)
86 Roosevelt Road
Toronto, Ontario
An extraordinary example of timeless architecture on the prestigious Roosevelt Road! Set on a rare and expansive 30 x 100 ft lot, this custom-built gem showcases stunning curb appeal and exceptional craftsmanship. Featuring 3+1 spacious bdrms, 4 1/2 luxurious baths, and a rare double-wide 4-car driveway leading to a built-in garage with parking for up to 5 vehicles-a true premium in this coveted neighborhood! The dramatic mezzanine-style living room combined with dining area sets the tone, bathed in natural light and exuding a sense of openness and grandeur from the moment you enter. At the heart of the home lies a chef's dream kitchen, fully open-concept, exquisitely appointed, and harmoniously integrated with the show-stopping Great Room featuring soaring 12-ft ceilings a perfect space for both relaxed family living and elegant entertaining. No detail has been overlooked! Luxury finishes abound throughout the home, including rich hardwood flooring, quartz countertops, and custom California shutters. Each of the three generously sized bedrooms is a private retreat, complete with its own spa-inspired ensuite bathroom, ensuring the utmost comfort and privacy for every member of the household. The fully finished lower level is just as impressive, featuring a separate entrance, 8-ft ceilings, 32-inch porcelain tile flooring, oversized above-grade windows, an additional bdrm, a living room combined with office, and a sleek 3-pc washroom. The exterior of the home is just as refined, featuring hand-cut stone steps, professionally landscaped flower beds, and a clear sense of thoughtful design and pride of ownership. Step into your private outdoor sanctuary, where an elevated entertainer's deck transitions gracefully into a beautiful stone-tiled terrace, all framed by a newly fenced-in yard lined with mature cedar trees for enhanced privacy and year-round tranquility. Close to Dieppe Park, R. H. McGregor E.S., easy access to DVP, short commute to Downtown. A Must See! (id:53661)
9 Warburton Drive
Ajax, Ontario
A Rare multi-generational home with a Legal Basement! This beautifully upgraded 4+1, 4.5-bath home is perfect for large, blended, or multi-generational families, or investors looking for income potential in a prime location. Upstairs features 4 spacious bedrooms and 3 full bathrooms. The primary suite includes a luxurious Ensuite and two walk-in closets. The second bedroom also has its own 3 pc ensuite and walk-in closet, while the third & fourth bedroom offers a generous walk-in as well as large windows respectively. All rooms are large, bright, and thoughtfully designed. The main floor has been extensively renovated with Travertine stone floors throughout, elegant wainscoting, coffered ceilings, and Granite Kitchen countertops, creating a refined and timeless aesthetic. The legal basement apartment has Its own private entrance and laundry, ideal for extended family or as a rental suite. Enjoy outdoor living with a beautifully finished 15 X 20 patio, perfect for entertaining or relaxing. With no sidewalk and 6-car parking potential, there's plenty of space for guests and family vehicles. Located in a family-friendly neighborhood, You're within walking distance to schools, parks, and shopping. This Home is Located 1.4 Km from Masjid Quba Mosque, Sanctus Church and 0.3km from St. Josephine Bakhita Catholic elementary school. A perfect blend of luxury, comfort, and income potential. This is the home you've been waiting for! (id:53661)
846 Pape Avenue
Toronto, Ontario
Well established convenience store for sale ! Located in a high-traffic area with strong local demand, this business offers a fantastic opportunity for both new and experienced entrepreneurs. The store is fully stocked with a wide range of everyday essentials, snacks, beverages, and household items. Very attractive low rent of $3335 incl. TMI with long lease. Lotto commission and extra income covers the rent. Low cigarette portion. High margin on grocery. Landlord will allow permission for Vape store. Up to 95% business loan can be arranged for qualified Buyer. Grab this before its gone !!! Business already have Liquor license and recently started selling liquor. (id:53661)
23 - 1365 Neilson Road
Toronto, Ontario
Experience the charm of condo living in this beautifully designed 2-bedroom, 2-bathStackedTownhome! The bright and airy open-concept design effortlessly merges the living, dining, and kitchen areas, all featuring elegant laminate flooring throughout. With both afront and back entrance, convenience is at your doorstep. Step outside through back door to your private terrace, the perfect spot to unwind during the summer months. The contemporary kitchen is equipped with sleek stainless steel appliances, while the spacious primary bedroom offers a luxurious 3-piece ensuite and a generous walk-in closet. Ideally located just steps from the TTC, grocery stores, restaurants, shopping, schools, and with easy access to the 401,this home is the perfect blend of comfort and convenience. This is a must-see, don't miss out on this incredible opportunity! (id:53661)
15 Merryfield Court
Clarington, Ontario
Welcome to this well-maintained 3-bedroom, 2-storey home with a walk out basement nestled in a highly sought-after community. Perfectly suited for families, first-time buyers, or anyone looking to enjoy comfort and convenience, this home offers a functional layout with plenty of natural light throughout.The main floor is thoughtfully laid out for everyday living, offering a functional and comfortable space that includes a bright living area and a convenient dining space ideal for relaxing or spending time with family. Outside, enjoy a beautiful large yard perfect for relaxing or summer BBQs. Located in a friendly, established neighbourhood known for its strong sense of community, excellent schools, nearby parks, and convenient access to shopping, transit, and more.This is a solid home with great bones and endless potential a smart move in a great location. (id:53661)
19 Palmer Drive
Ajax, Ontario
Absolute show stopper, welcome to this beautiful detached home in Ajax. Recently spent over 100K in renovations. LEGAL 2 UNIT HOME (As Per Town Of Ajax Letters Att.) Basement With Sep. Entrance, Kitchen & Laundry. Whole house is freshly painted. Renovated kitchen. New quartz kitchen countertop & new sink, new SS appliances on the main floor kitchen. Fully renovated powder with New floor tiles and vanity, new pot lights installed, all light fixtures are updated, new garage door, basement is also completely renovated in 2022 with renovated kitchen, new laminate flooring, painting ,new pot lights, range hood, installed new large windows. Property is located in a very good location minutes from 401, Costco, Best-Buy, plaza'sand shopping centres. Both units have their own separate laundry. (id:53661)
69 Vanguard Drive
Whitby, Ontario
First Time Offered On MLS! Pride Of Ownership Sparkles Throughout This Beautifully Maintained 3 Bedroom Brookfield Built Home Ideally Located In A Family Friendly Community In The Heart Of Brooklin - Just Steps To Local Amenities. The Main Level Boasts A Bright, Open Concept Layout With Hardwood Floors And A Stylish Eat-In Kitchen Featuring Custom Backsplash, Stainless Steel Appliances, Picture Window And Breakfast Area Overlooking The Inviting Living Room & Backyard - The Perfect Place To Unwind After A Long Day! Upstairs You'll Find Three Generously Sized Bedrooms, Including A Primary Retreat With A Walk in Closet. The Fully Fenced Backyard Is Ideal For Summer Barbecues Or Peaceful Evenings. Enjoy Your Morning Coffee On The Charming Covered Front Porch. Additional Features Include: Direct Garage Access, Landscaping ($$), Neutral Colours Throughout. Conveniently Located Just Steps To Schools, Parks, Rec Centre, Downtown Shopping, Restaurants and Easy Access to 407/412. A Perfect Blend Of Charm, Comfort & Convenience - Dont Miss This Incredible Opportunity To Own In Brooklin! (id:53661)
122 - 1711 Pure Springs Boulevard
Pickering, Ontario
:::Premium Townhome in Prestigious Duffin Heights:::Discover exceptional urban living in this freshly professionally painted, meticulously maintained 2-bedroom, 3-bathroom townhome in coveted Duffin Heights. This well-cared-for family home filled with love and positivity presents extraordinary opportunity for buyers seeking sophistication.:::Architectural Excellence:::Step into soaring 9-foot ceilings that enhance the open-concept main floor, where living and dining areas create perfect entertaining space. The gourmet kitchen features premium finishes, including a practical breakfast bar ideal for casual dining and coffee.:::Outdoor Paradise:::The crown jewel of this residence is the expansive rooftop terrace, complete with BBQ gas connection, transforming outdoor entertaining into effortless experience. The master suite offers its own private balcony retreat, complemented by a luxurious ensuite bathroom and generous walk-in closet.:::Modern Conveniences:::Thoughtfully designed with contemporary living in mind, this home includes convenient second-floor laundry, dedicated office nook for ultimate convenience or reading, and has been preserved in pristine, move-in condition.:::Prime Location Benefits::: Strategically positioned for lifestyle convenience, residents enjoy immediate access to major transportation corridors including Highways 401 and 407. The neighborhood offers proximity to excellent schools, brand-new shopping plaza, recreational parks, and comprehensive amenities. Very near to healthcare plaza offering real convenience. This remarkable east-facing residence represents the perfect fusion of modern luxury, practical functionality, and unbeatable location in one of the most sought-after areas! (id:53661)
87 Conarty Crescent
Whitby, Ontario
Stunning Modern 4-Bedroom, 3-Bath Home in Whitby's Most Sought-After Neighborhood! This beautifully designed open-concept freshly painted home is flooded with natural light and boasts 9 ceilings on both the main and second floors, creating an airy and spacious feel. The master suite features a luxurious 10 tray ceiling and a 5-piece ensuite with a frameless glass shower and soaker tub. The gourmet kitchen is a true highlight, featuring granite countertops, a breakfast bar, and sleek stainless steel appliances. The main floor, staircase, and second-floor hallway are finished with elegant hardwood flooring. Additional features include: Electric fireplace for cozy ambiance, Zebra blinds for stylish light control Granite countertops throughout Central A/C for year-round comfort, Located close to transit, Highways 401/407/412, gyms, shopping, scenic trails leading to a conservation area, and the renowned Thermea Spa Village this home offers the perfect blend of luxury, comfort, and convenience. Don't miss out on this incredible opportunity schedule your private viewing today! (id:53661)




