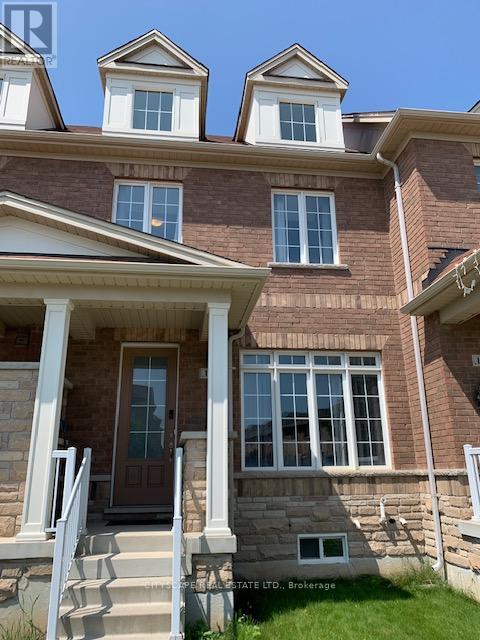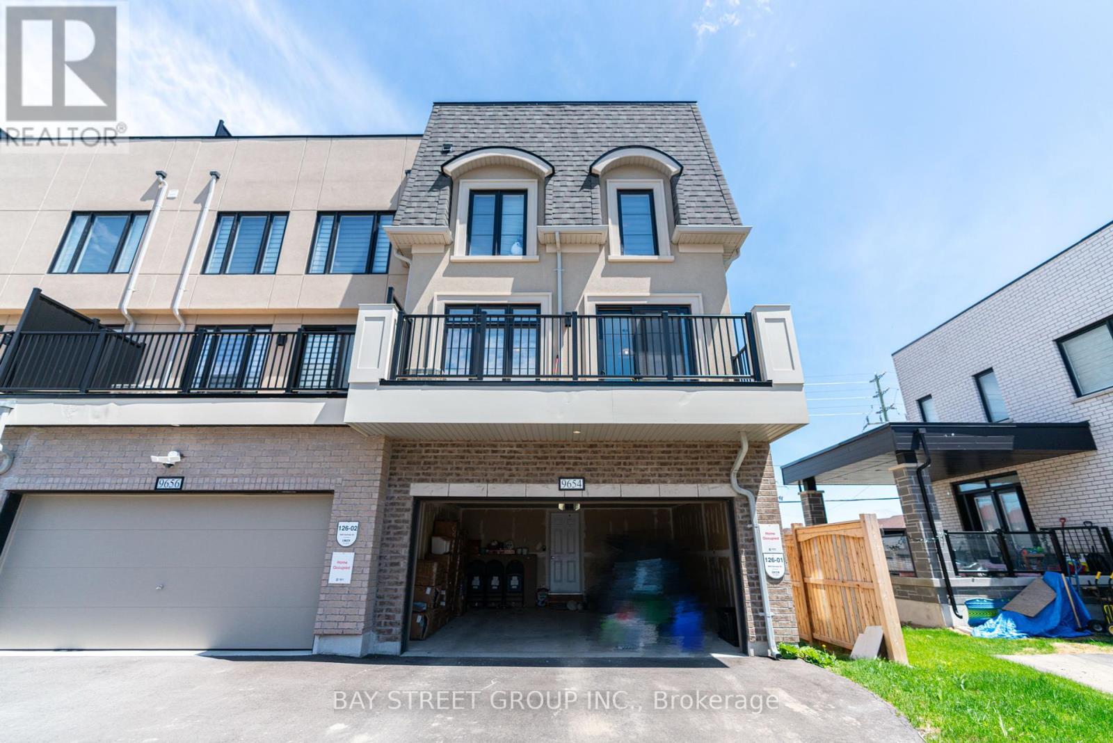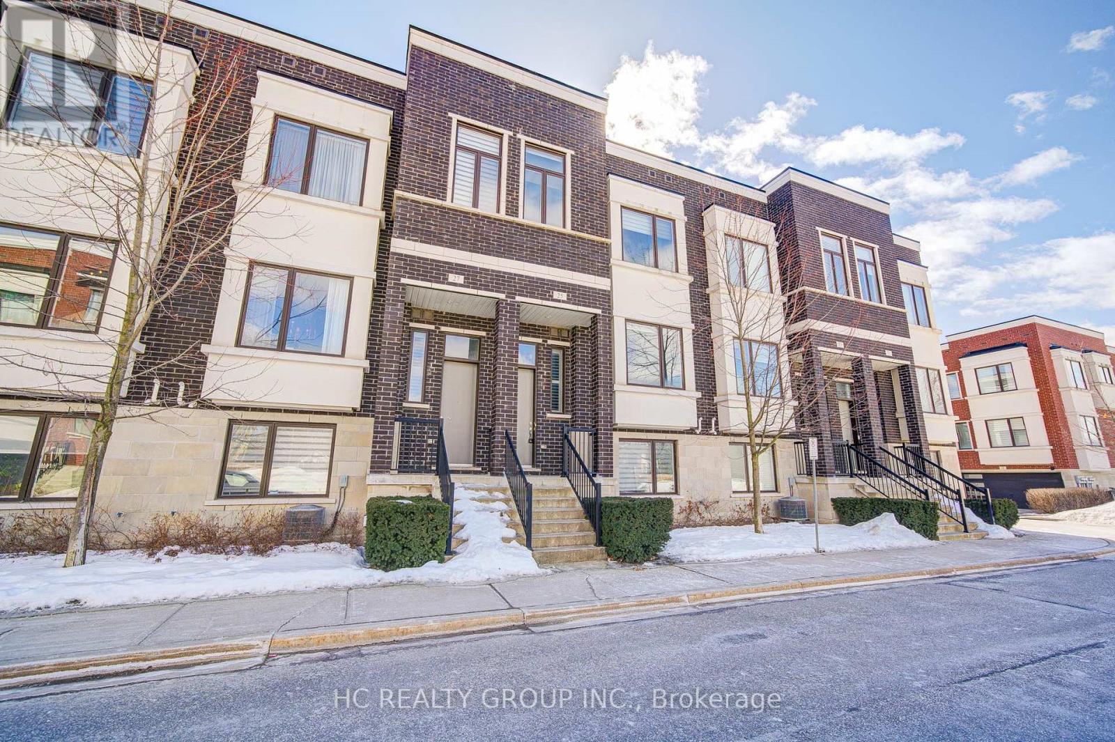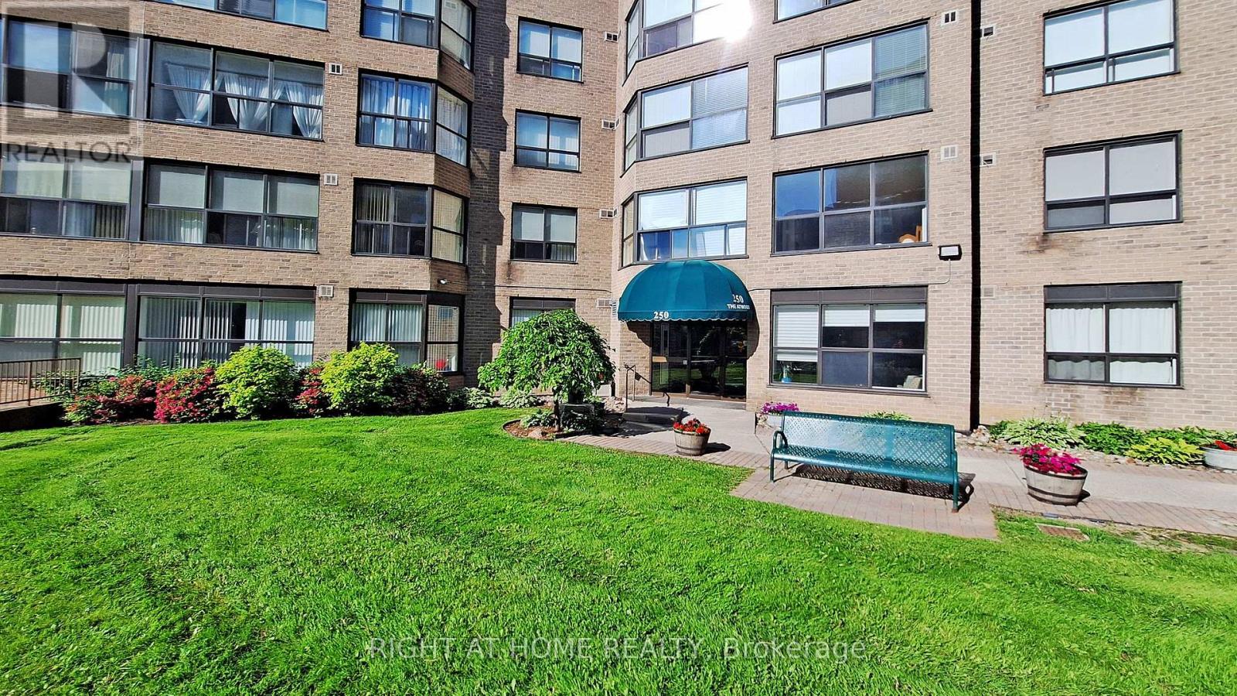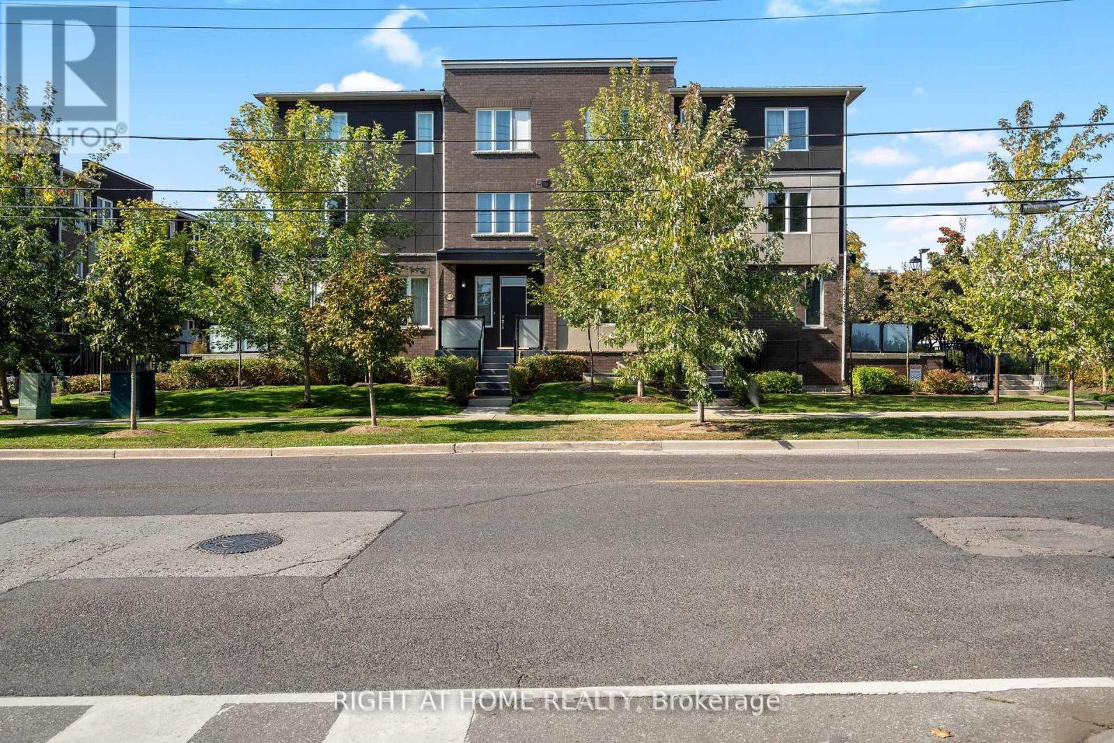160 William Berczy Boulevard
Markham, Ontario
Bright and spacious 3-bedroom, 2.5 bathroom home with just under 2,000 sq ft of living space, located in one of Markhams most sought-after neighborhoods between Kennedy Rd and 16th Avenue. ?? Property Features: - Move-in ready with upgraded hardwood floors - 9 ft ceilings throughout main living areas - Granite kitchen countertops - Generous split living and family rooms - Large windows provide plenty of natural light ?? Exceptional Location: - Minutes to GO Train, Viva Transit, Loblaws, T&T Supermarket, and Markville Mall - Zoned for top-ranking schools: Pierre Elliott Trudeau High School and Beckett Farm Public School - Walking distance to parks and nature trails - Close to Unionville Montessori Private School (First and Last month Rent Required), Income verification and references required upon lease signing Perfect for families or professionals seeking a well-maintained home in a convenient, family-friendly neighborhood. UTILITIES EXTRA. (id:53661)
2615 - 950 Portage Parkway
Vaughan, Ontario
Discover luxury living in this exquisite two-bedroom suite situated in the highly sought-after downtown area of Concord, Vaughan. Perfectly located just steps away from the Vaughan Metropolitan Subway Station, this elegant residence offers convenient access to the best of city living. Revel in breathtaking sunset views directly from your suite, spacious, oversized balcony. Featuring 9-foot ceilings & a contemporary kitchen equipped with modern amenities. Transit City 3 offers a prime location close to the subway station, with easy access to TTC services and major highways, making travel simple and convenient. (id:53661)
9654 Kennedy Road
Markham, Ontario
Discover upscale suburban living in this stunning 4-bedroom, 4-bathroom freehold CORNER Townhouse with 2127sqft above ground , located in the prestigious Angus Glen community of Markham. With no POTL fees, this home offers a luxurious lifestyle in a highly sought-after neighborhood, just minutes from the renowned Angus Glen Golf Club. Enjoy the impressive 668 sq. ft. rooftop terrace, ideal for entertaining or relaxing in style. The double garage and extended driveway provide parking for up to 5 vehicles, the spacious primary suite boasts a 4-piece ensuite and a generous walk-in closet. An upgraded ground-floor bedroom with a 3-piece ensuite adds flexibility for guests or multi-generational living, The open-concept kitchen and great room are designed for both beauty and functionality, featuring countertops, modern cabinetry, stainless steel appliances, a walk-in pantry, smooth ceilings, pot lights, and large windows that flood the space with natural light and offer direct access to the terrace. For added peace of mind. Families will appreciate the proximity to top-ranked schools, including French Immersion programs, as well as parks, trails, and green spaces. With easy access to Highways 404 and 407, public transit, Downtown Markham, and Unionville, you'll enjoy a perfect blend of convenience, nature, and luxury living. (id:53661)
25 Lafferty Lane
Richmond Hill, Ontario
Modern Luxury In This Exquisite Townhouse located In Prime Richmond Hill's Coveted Bayview Area. Boasting A Double-Car Garage & Driveway Parking For Two, This Home Offers Convenience And Style. The Bright, Open Concept Layout Features 10 Ft Smooth Ceiling On The Main Floor, Upgrade Ceiling On The Lower Floor & Upper Floor, And 70 Pot Lights For A Warm , Inviting Ambiance. The European Inspired Kitchen Showcases Waterfall Quartz Countertops, High-End Cabinetry, And Seamless Flow into The Living & Dining Areas. Laminate Flooring , A Master Bedroom With Custom-Built Wardrobe, And A Versatile Family Room Add Elegance And Functionality. Enjoy Serene Park View, Upgraded 6-Inch Baseboards On The Main Floor, And Proximity To Top Ranked Bayview Secondary School, Banks, Hwy404, And Essential Amenities, Don't Miss This Blend Of Luxury & Convenience- Schedule Your Viewing Today! **A Must See** (id:53661)
305 - 250 Davis Drive
Newmarket, Ontario
Welcome to this impeccably renovated, west-facing condominium ideally located in the vibrant heart of Newmarket. Showcasing over 1,100 square feet of thoughtfully designed living space, this sophisticated residence features two generously proportioned bedrooms, two fully updated bathrooms, and a sun-drenched solarium perfectly suited for a home office, creative studio, or reading retreat. Crafted with elegance and attention to detail, the interior boasts premium finishes throughout, including engineered hardwood flooring, a stylish open-concept living and dining area, and a chef-inspired kitchen complete with quartz countertops, a sleek island, stainless steel appliances, and custom cabinetry. The spacious primary suite is a true sanctuary, offering a walk-in closet and a beautifully renovated 3-piece ensuite with a modern walk-in shower. The second bedroom features direct access to the bright and versatile sunroom through elegant glass doors, providing a seamless extension of the living space. Additional features include in-suite laundry and access to exceptional building amenities such as a library and a large party/meeting roomideal for both relaxation and entertaining. Perfectly positioned within walking distance to shops, restaurants, parks, trails, and GO Transit, and just minutes from Southlake Regional Health Centre, Yonge Street, and Upper Canada Mall, this light-filled turnkey unit combines luxury, comfort, and convenience in one of Newmarket's most sought-after communities. Move-in ready and not to be missed, experience refined condo living at its finest. Schedule your showing today. (id:53661)
2311 - 9000 Jane Street
Vaughan, Ontario
Welcome To Charisma By Greenpark! This Brand New, Never Lived In, 2 Bed+2Bath CORNER UNIT is A Must See! *Comes w/Parking Spot & 1 Locker On Desirable P2 Level. * Spacious Floor Plan @ 838 Sq. Ft. + 119 Sq. Ft. Corner Balcony. This Unit Boasts Unobstructed NE Views & Many Stunning Features: Large Walk-In Laundry Room w/Sink, Ample Closet Space, Custom Window Coverings, Quartz Kitchen Island, Floor to Ceiling Windows, Lots of Natural Light & More. Enjoy Next Level Building Amenities: Outdoor Pool + Terrace, Fitness Club/Yoga Studio, Sauna, Roof Top Skyview Lounges, Wellness Courtyard, Pet Grooming, Theatre Room, Bocce Courts & Billiards Room, Expansive Lobby w/24 H Concierge. Close to All The Conveniences You Need: Transit, Shopping, Restaurants, Schools, Recreation+++. (id:53661)
1929 - 125 Omni Drive
Toronto, Ontario
Welcome to the Prestigious Tridel Forest Mansion Where Luxury Meets Comfort! Step into this beautifully maintained 2 bedroom, 2 bathroom condo featuring a functional split-bedroom layout and stunning, unobstructed views from a large open balcony. From the moment you enter, you'll feel at home in this spacious, bright, and freshly painted unit, complete with ensuite laundry, a walk-in closet, and a private primary ensuite. *Maintenance fees include ALL Utilities* Enjoy a host of premium amenities, including an indoor pool, game room with billiards, library, 24-hour gatehouse security, and ample visitor parking. Conveniently located with easy access to TTC, Scarborough Town Centre, Hwy 401, schools, parks, and the hospital everything you need is right at your doorstep! (id:53661)
47 Notley Place
Toronto, Ontario
47 Notley Road - A Rare Blend of Character, Comfort & Care. Perfectly positioned on a quiet, family-friendly cul-de-sac, 47 Notley is a standout opportunity in the sought-after Woodbine Gardens community. Elevated above street level and surrounded by lush greenery, this charming detached bungalow offers a sense of privacy and calm just moments from city life.Step inside and you'll immediately notice the care and attention the current owners have poured into the home. The main floor has been beautifully enhanced with brand-new tile in the kitchen, striking custom feature walls, upgraded ceiling lighting throughout, and freshly re-stained hardwood floors that add warmth and sophistication to every room. Even the outdoor spaces have been thoughtfully designed, with meticulous landscaping adding both curb appeal and tranquility. Natural light floods the living space through oversized picture windows, offering lovely views and an open, welcoming atmosphere. The modernized kitchen and bathrooms reflect a keen eye for design and practicality, while the fully renovated basement complete with spray foam insulation adds extra living space for guests, work-from-home setups, or a cozy media room. An additional room and updated shower downstairs expand the homes flexibility even further. With three spacious bedrooms above grade and a layout that suits both family living and entertaining, this home offers versatility in a peaceful, nature-rich setting. Just steps from Taylor Creek Park and its extensive trail network, its ideal for those who crave a connection to the outdoors without sacrificing urban convenience.47 Notley isn't just a place to live its a place to grow, unwind, and truly feel at home. With extensive updates already done, all that's left is to move in and enjoy. (id:53661)
1530 & 1532 Warden Avenue
Toronto, Ontario
PIZZA & GROCERY TWO BUSINESSES IN ONE LOCATION.2 units combined with separate Entrances. 1800 sqft basement for extra storage with separate entrance from the back. Fantastic Opportunity To Be Your Own Boss in Growing business Grocery Store with Pizza and Snacks. In A Well Known Location Just Minutes From 401 & Warden Ave. Owner Willing To Train For Smooth Transition. Current Rent Is $5,746 (Including TMI). Lease Till 2029+3 Years. Lots Of Potential To Grow. Price Includes Inventory. (id:53661)
105 Rainier Square
Toronto, Ontario
Spacious and brightunH In Great Location Htingwood & Birchmount Area For Rent, Nestled In A Quiet Mature Community, This Is Newly Renovated Home Features Spacious Main Floor Open Concept, 3 Large Size Bdrms With 3 Full Size Washroom, Skylight In Upper Level Hallway, Free Wi-Fi, Tenant Pay 60% Utilities (id:53661)
4 - 25 Heron Park Place
Toronto, Ontario
Modern townhome in the sought-after West Hill community! This home features a built-in underground garage and a smart, functional layout perfect for comfortable living. The main floor boasts an open-concept living and dining area filled with natural light, a stylish kitchen with a center island, stainless steel appliances, and soaring 9-foot ceilings. Upstairs, the spacious primary bedroom includes a private bathroom, a walk-in closet. You'll also appreciate the large laundry room with additional storage a practical touch for everyday convenience. The top floor offers two more well-sized bedrooms, a full bathroom, and a charming Juliette balcony overlooking the Heron Park Community Recreation Centre. Located in a vibrant, family-friendly area, you're just minutes away from public transit, the University of Toronto Scarborough, Centennial College, and major shopping plazas. Enjoy the added bonus of being next door to Joseph Brant Public School (JKGrade 8), a library, a police station, and a variety of local amenities. **Please note: Some photos have been virtually staged disclaimers are provided on those images.** (id:53661)
44 St Augustine Drive
Whitby, Ontario
Step into elevated living with this newly built masterpiece by DeNoble Homes where refined craftsmanship, elegant finishes, and intelligent design come together seamlessly. Bathed in natural light, the open-concept floorplan is enhanced by soaring 9-foot smooth ceilings that create an airy, sophisticated ambiance. The designer kitchen is both functional and striking, featuring a quartz island, sleek pot drawers, and a generous pantry perfect for both everyday living and effortless entertaining. The primary suite is a private sanctuary, complete with a spa-inspired ensuite boasting a freestanding tub, glass-enclosed shower, and double vanity. Additional highlights include a convenient second-floor laundry room, a spacious basement with oversized windows and high ceilings, and upgraded 200-amp electrical service. With a fully drywalled garage and a premium location near top-rated schools, scenic parks, and everyday amenities not to mention quick access to the 407, 412, and 401this home offers an exceptional lifestyle without compromise. ** This is a linked property.** (id:53661)

