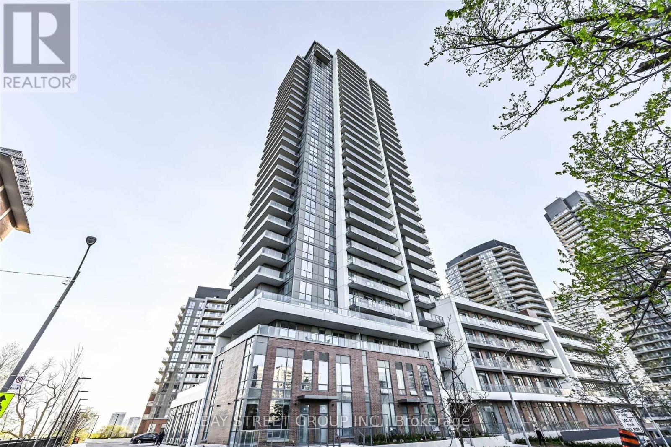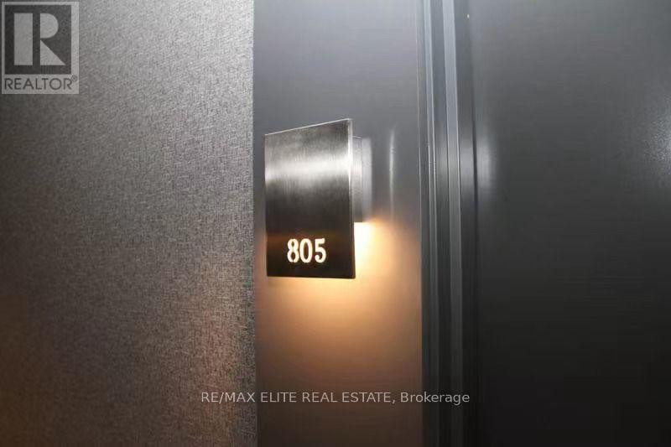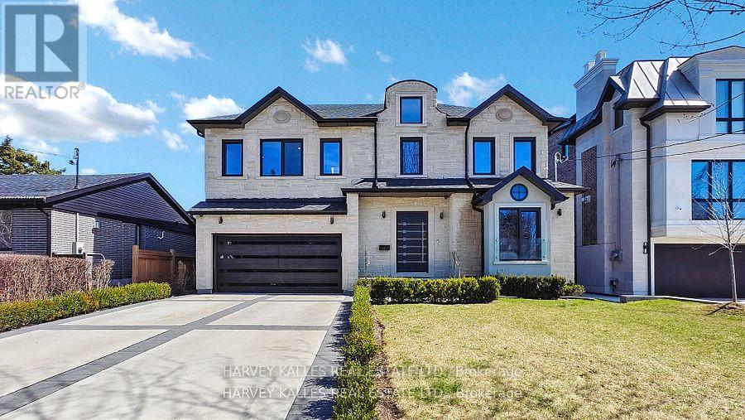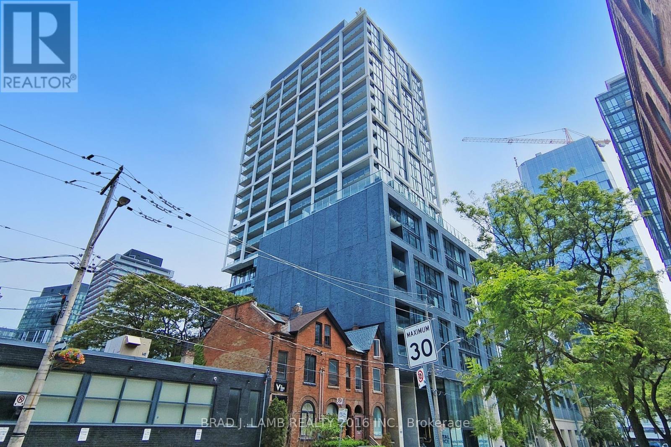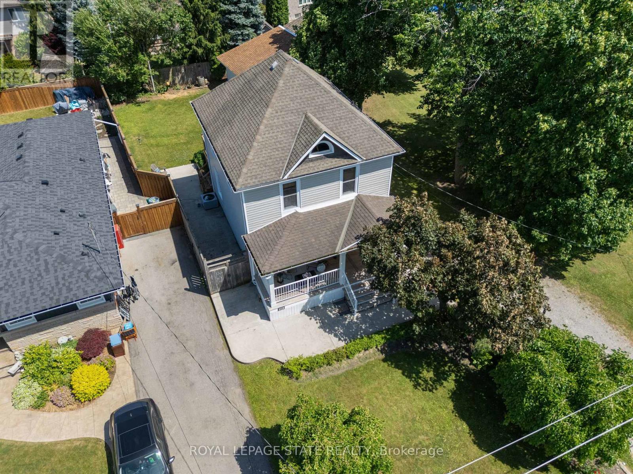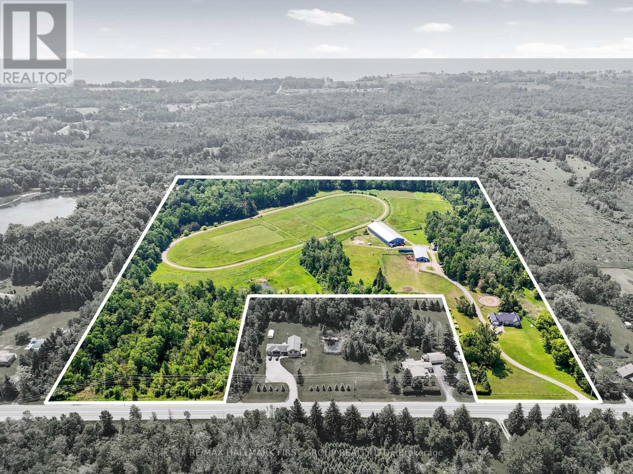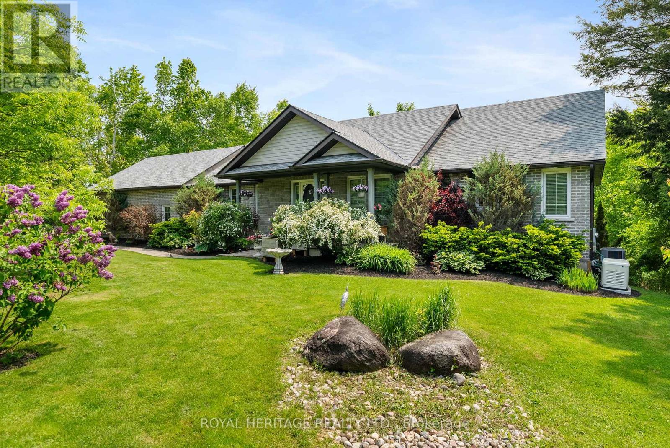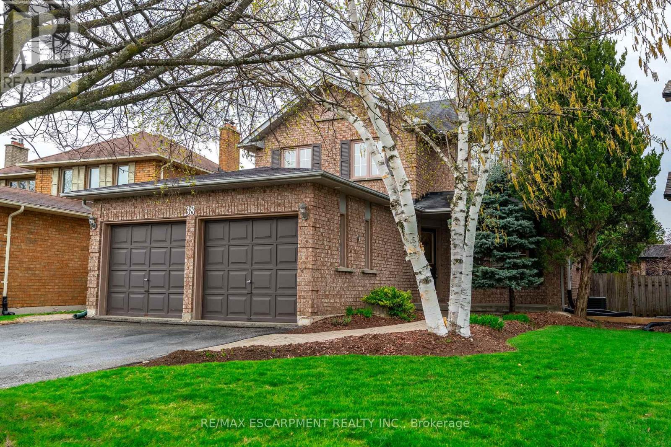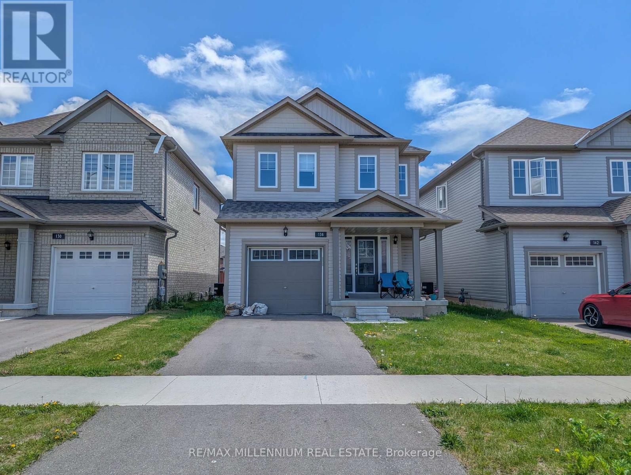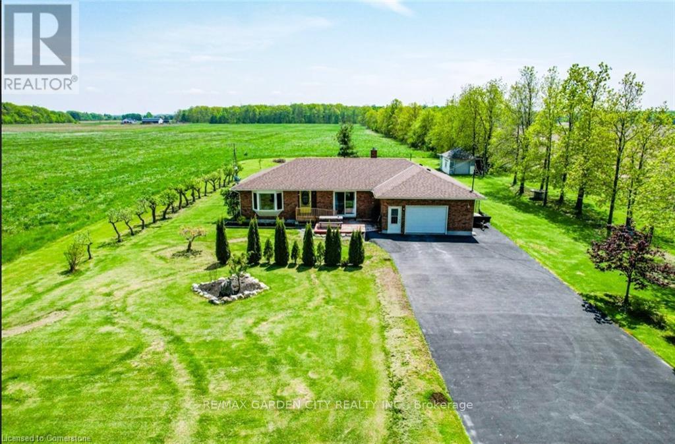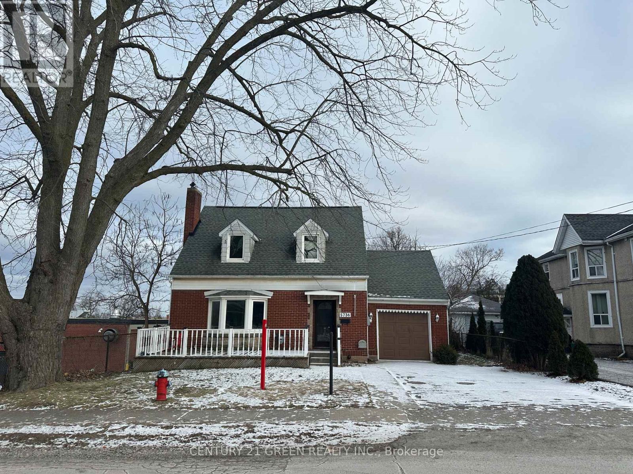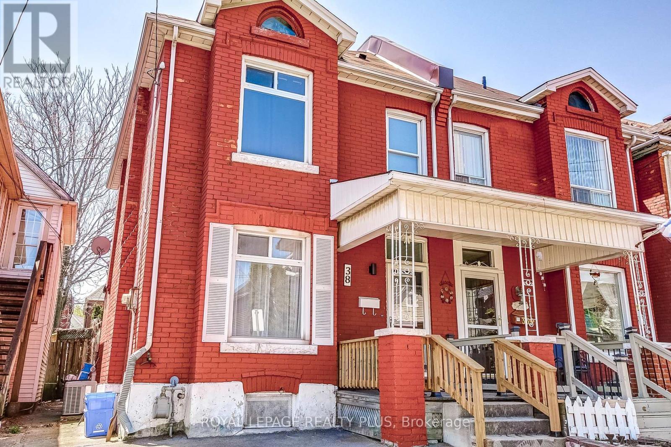3307 - 32 Forest Manor Road
Toronto, Ontario
Welcome To The Peak Condos At Emerald City! One Of The Most Successful Master-Planned Communities In The Heart Of North York. Elegant Suite Of 622Sqft + Clean View Spacious Balcony One Bedroom Plus Flex With Sliding Doors Can Be Second Bedroom. Open Concept Layout, Floor To Ceiling Windows, 9' Ceiling. Modern Kitchen With Built-In Ss Appliances! Steps To Public Transit, Fairview Mall, Shops@Don Mills Plaza, High Ranked Public & Private Schools, Public Library, Community Centers, Parks, Mins To Hwy 401, Dvp & 404. Concierge 24/7, And Much Much More. Easy Access To Freshco Through P3 Level. (id:53661)
805 - 435 Richmond Street W
Toronto, Ontario
Best value in this Gorgeous Boutique Condo By Menkes! No bidding! Offer anytime! Excellent location! in the sought-after fashion District. Very nice neighborhood with 100/100 walk score! Sun-filled 2bedroom, 2bath. Perfectly Laid-out space with double balcony and top to bottom glass patio door, 9ft High Ceiling, Primary Bedroom with 3Pc Ensuite. Walking Distance To Entertainment, Fashion & Financial District, China Town, Kensington Market And Many Restaurants.100 Transit Score. Great Amenities Incl. Rooftop Terrace W/ Bbq & Panoramic View Of The City And Cn Tower, Gym, Party Room, Theater Room, Game Room, Concierge. Motivated seller! (id:53661)
11 Dornfell Street
Toronto, Ontario
Luxurious Custom-Built Designer Home on a 60-Foot Lot Over 6,075 Sq Ft of Living Space! Experience unparalleled elegance and modern convenience in this exquisite home, boasting over 6,075 square feet of total living space. The main house offers 4,300 square feet of thoughtfully designed luxury, featuring four spacious bedrooms, each with its own private ensuite. Every closet and all cabinetry throughout the home, including the basement kitchen, have been imported from Italy, showcasing exceptional craftsmanship and style. The gourmet kitchen, adorned with Italian-imported custom cabinetry and top-of-the-line appliances, includes a butler's pantry for added functionality and sophistication. Large windows, also crafted in Italy with wood interiors and aluminum-clad exteriors, enhance the homes refined aesthetic while providing energy efficiency. The lower level features a completely separate 1,750-square-foot apartment with three bedrooms, a large modern kitchen, and a private walk-up entrance. This space presents an incredible opportunity for rental income, easily leasing for $3,000 per month to offset mortgage costs. Additional luxury features include a snow-melt system for the driveway, radiant floor heating throughout the basement, and high-end finishes designed for comfort and efficiency. Every detail of this home has been meticulously curated to offer a lifestyle of elegance and practicality. This property is a rare find, combining stunning design, top-tier finishes, and exceptional investment potential. Don't miss the opportunity to own this extraordinary home (id:53661)
806e - 576 Front Street W
Toronto, Ontario
Welcome to Minto Westside, one of the most sought after condo buildings in Toronto! This FULLY FURNISHED one bed plus den features a modern kitchen including stone counter tops and flush mounted Appliances. The barn door reveals a generously sized den, which makes a perfect office space (bed included in the Den, with computer table/chair and monitor).Facing south and filled with sun, you'll enjoy CN Tower views from the balcony and from your bedroom.If you're short on closet space, the walk-in closet in the master will make you smile.Why is this building constantly in demand? Amazing amenities are part of the answer. One of the biggest gyms in a condo, plus an outdoor summer pool overlooking the city on the 9th floor, and two large courtyards make for multiple different areas to enjoy, work and play.Paired with a Farm Boy grocery store in the building and across the street from 'Stackt Market' offers unique shopping, dining experiences and 'The Well' an extension of the urban vibrancy of King West to experience Toronto's most anticipated downtown lifestyle.Neighbourhood is a walker's paradise. No need for a car when you live so close to some of the greatest streets and venues in North America, minutes from the Bathurst, Spadina and King streetcar stops.For those residents of 576 Front St W without a car, you can get around rather easily. The closest transit stop is a Light Rail Stop (Bathurst St @Niagara St) and is only steps away, but there is also a Subway stop, St Andrew Station-South Bound Platform), only a 15 minute walk connecting you to the TTC. It also has (Light Rail) route 511 Bathurst nearby. For drivers getting on or off Gardiner Expressway is within a 4-minute drive.The King streetcar can whisk you to your destination within minutes. Connect with Line 1 of the TTC atSt. Andrew, or board the Spadina streetcar to travel north to Line 2 of the subway (id:53661)
816 - 55 Ontario Street
Toronto, Ontario
Live At East 55! Perfect One Bedroom + den 998 Sq. Ft. Floorplan With Soaring 9 Ft High Ceilings, Gas Cooking Inside, Quartz Countertops, Ultra Modern Finishes. Ultra Chic Building With Great Outdoor Pool, Gym, Party Room & Visitor Parking. **EXTRAS** Stainless Steel (Gas Cooktop, Fridge, Built-In Oven, Built-In Microwave), Stacked Washer And Dryer. Actual finishes and furnishings in unit may differ from those shown in photos. Parking included. (id:53661)
G216 - 275 Larch Street
Waterloo, Ontario
Searching for the perfect two-bedroom lifestyle in the heart of Waterloo? Discover 275 Larch Street, Unit 216a thoughtfully renovated condo that blends contemporary design with an unbeatable location. Just minutes from the University of Waterloo, Wilfrid Laurier University, Conestoga College, shopping, dining, and all the vibrant amenities Waterloo has to offer, this unit is ideal for students, professionals, or investors alike. Step inside and feel instantly welcomed by an open-concept layout that offers both comfort and flexibility. Whether youre relaxing, studying, or entertaining, the space is designed to suit every part of your day. Large windows fill the home with natural light, while modern finishes and warm tones create a calming atmosphere throughout. Each bedroom is generously sized for restful retreats, and one offers direct access to a private outdoor spaceperfect for morning coffee or a breath of fresh air. The updated four-piece bathroom adds a touch of luxury with stylish fixtures and a clean, modern feel. With easy access to Waterloo Park, transit, top-rated restaurants, and more, this unit checks every box for convenience and lifestyle. Dont miss your chance to own a standout space in one of the citys most desirable locations. Book your private showing today! (id:53661)
54 - 205 West Oak Trail
Kitchener, Ontario
For rent. A stylish and modern 2-bedroom, 1-bath garden-level condo in the highly desirable Huron Park neighborhood of Kitchener. Located at 205 West Oak Trail, this bright and freshly painted unit features an open-concept layout with quartz countertops, stainless steel appliances, in-suite laundry, and a private covered terrace. Built in 2022, the space offers clean, contemporary finishes throughout and includes a dedicated parking spot right outside the door. Enjoy being just steps from Tim Hortons, parks, groceries, transit, and major highways. Ideal for professionals or small families looking for comfort and convenience in a great location. (id:53661)
325 - 125 Shoreview Place
Hamilton, Ontario
Welcome to this stunning lakefront condo near the shores of Lake Ontario offering breathtaking water views and modern elegance. With spacious open-concept living, updated finishes, and floor-to-ceiling windows, this condo blends style, luxury and comfort. Enjoy your private balcony with spectacular views of Lake Ontario, perfect for sunsets, and access to exclusive amenities such as rooftop patio, party/meeting room, fitness center, underground parking and more. Conveniently located near shops, dining, and QEW Highway. (id:53661)
264 Winona Road
Hamilton, Ontario
Welcome Home! This century property exudes Charm & character, from the moment you approach the inviting covered porch you will want to sit and enjoy all that this home and the Winona Community has to offer. Conveniently located with easy QEW access, steps to Winona Crossing shopping & dining center, close to schools, desirable Winona Park with splash pad and directly across from the Community Center with much to offer. Step inside the statement foyer to appreciate Original hardwoods throughout main & upper level. Gracious and Spacious living / dining room with stunning original stained glass detail & high ceilings with an abundance of windows. Country chic kitchen offers functionality and ample sunlight with granite countertops and breakfast space. Upper level offers 4 BRs with a Main bath that has maintained its vintage appeal with claw foot tub & shower. Basement has been professionally finished offering a separate side entry, additional full 3 piece bathroom with oversized step in shower and both a recroom & games room option or potential future inlaw options. Lower level is complete with laundry and utility area offering some storage. This 55x132ft lot offers ample space for family to enjoy plus spacious deck directly off the dining room for outdoor entertainment or lounging in your quiet and tranquil space. Detached double car garage with hydro in place and lots of potential to make it your own or a great foot print for a potential secondary unit. Character comes with vintage homes, love is what you bring to them! (id:53661)
13715 County 2 Road
Cramahe, Ontario
Equestrian Dream Property on 31.55 Acres. A rare opportunity for horse lovers and hobby farmers alike, this 31.55-acre horse farm offers a thoughtfully designed setup with modern equine infrastructure, spacious living accommodations, and a separate apartment. The main residence features a durable metal roof and a functional side-split layout. A generous front foyer provides direct access to both the backyard and an oversized, heated garage with a secondary laundry area. The upper level boasts sunny, open-concept living spaces with cathedral ceilings, a kitchen complete with an island, breakfast bar, and walkout, perfect for BBQ season. Two bedrooms are located on this level, including a bright primary suite with a walk-in closet and an en-suite bathroom featuring both a tub and a shower. The lower level features a spacious recreation room, two additional bedrooms, a full bathroom, and a laundry room, providing ample space for families or guests. Equestrian facilities are impressive and built for professional use there is a groomed outdoor training track, 60' round pen, eight paddocks with combination wood/electric fencing powered by solar, insulated and heated 40'x80' barn, with 9+ rubber-matted stalls, individual water taps, oversized grooming bay, pine tack lockers, built-in feeders, 3-piece bathroom, and 20' wide grooming aisle, 60'x160' indoor arena with 18' vaulted ceilings, LED lighting, and a viewing balcony. A separate apartment is ideal for farmhands, in-laws, or rental income, complete with in-floor radiant heat, a mudroom, an open-concept kitchen and living area, a bedroom, office space, a 4-piece bath, and direct access to both the arena and the barn loft. Located a short distance from town amenities, Lake Ontario, and Highway 401 access. This is a truly complete package for the equestrian lifestyle. (id:53661)
29 Tamarack Court
Grimsby, Ontario
Your new home awaits on this much desired, quiet, family-friendly cul-de-sac. Premium pie-shaped lot widens to over 93 at the rear perhaps a future pool oasis? Pride of Ownership in every detail, from the interlocking driveway, granite counters, self-closing cabinetry, engineered hardwood, California Shutters to the manicured perennial gardens w irrigation. Primary ensuite recently underwent a complete luxury makeover. Unfinished basement awaits your finishing touches. Walkout to backyard oasis is an entertainers dream! Outdoor Cedar Pavilion w covers to extend backyard entertaining all year round. Hydro hook-up for hot-tub/lighting. Gas line for BBQ/FireTable. Close proximity to QEW and future Grimsby GO for ease of commuting to Toronto/Niagara. (id:53661)
141 Shanagarry Drive
Selwyn, Ontario
Welcome to Lakeside Elegance in the Kawarthas! This stunning all-brick bungalow sits on a 2.66 acre lot with ultimate privacy, a beautifully landscaped yard surrounded with mature trees and exclusive deeded access to Chemong Lake. Step inside to an open-concept main level boasting a Chefs kitchen w/pantry, a spacious island, new premium stainless steel appliances, a great room with soaring vaulted ceilings, enormous windows throughout, gleaming hardwood floors, a cozy gas fireplace with a seamless walkout to a composite deck accented with a gazebo overlooking serene natural vistas. A convenient main-floor laundry sits next to a spacious powder room with access to an oversized 2.5 car garage. The primary suite offers it's own 3-sided fireplace, a spa-inspired 6-piece ensuite complete with a soaker tub, a Roman glass shower, bidet & separate his & hers vanities with walk-in closets. A versatile office/den completes the primary suite with a walk-out to the deck. The 2nd bdrm enjoys access to it's own 4-pc bath. The fully finished lower level offers towering ceilings, a generous family rm, 3rd gas fireplace, walkout access to a stone patio, 4-pc semi-ensuite bath, & 3 additional bdrms designed with guests or family in mind. Enjoy the luxury of deeded waterfront access, complete with a boat launch & private dock perfect for exploring the renowned Trent-Severn Waterway or casting a line in some of the regions best fishing spots. Mins to recreational facilities including a sports complex, 3 golf courses, a curling rink, baseball diamond & School bus stop at your doorstep. Located in the sought-after hamlet of Ennismore, just minutes from Bridgenorth, 15 minutes to PRHC (hospital), easy access to Hwy 115 and 407. With over 4000+sqft living space, this immaculate home reflects true pride of ownership and presents a rare opportunity to enjoy refined lakeside living at its finest. Simply move in and begin your next chapter in luxury. OPEN HOUSE June 7 & 8, 2-4pm (id:53661)
298 Newman Drive
Cambridge, Ontario
Stunning 1 year age Home in Westwood Village by Cachet. BLENHEIM Model, FULLY BRICK EXT. Detached with Spec.4 Bed 3 Bath offering 2000+ sqft of Luxury living on a Ravine look-out lot. Upon entrance you are greeted by an upgraded open concept space leading to a wide foyer with ceramic tiles, closet, Mud Room & powder room. Open Concept Layout with spacious Dining & Living. Large Windows through out the house bringing in lots of natural sunshine. Modern Kitchen Cabinets with 2cm Quartz counter top, High-end Samsung Appliances, Centre island with extended flush breakfast bar. Upgraded Hardwood floor extended through out, Dining, Living & Kitchen. 9-foot Ceilings, 4 Spacious bedrooms with 40oz broadloom, primary offer 5 pc ensuite bathroom, Upstairs Laundry. Seller spent $$$ for the upgrades, Premium lot, Walk-out Grade premium & Washroom rough-ins. Walk-out Basement includes large windows for the Deep Ravine Look-out. No neighbor in the Back yard but the Nature Beaty. Seller paid $50K+ Premium for the Ravine Lot. (id:53661)
38 Fellowes Crescent
Hamilton, Ontario
Welcome to this beautifully maintained 3+1 bedroom, 2.5 bathroom home tucked away on a quiet crescent in mature East Waterdown. Ideally situated near top-rated schools, scenic parks, and GO Transit, this family-friendly home offers both comfort and convenience. Enjoy a bright, functional layout with a welcoming living room, a family room with fireplace, eat-in kitchen, and a cozy dining area perfect for entertaining. Upstairs, find three generous bedrooms, including a primary bedroom with private ensuite. The fully finished basement adds a fourth bedroom, large rec room with a gas fireplace and ample storage - ideal for guests or a home office. Step outside to a private backyard retreat and take advantage of the double car garage and extended driveway. A rare find in a highly sought-after neighbourhood! RSA. (id:53661)
136 Tumblewood Place
Welland, Ontario
!!!Excellent opportunity to own a bright 3 bedroom,3 Washroom Deteched home in the Most SuccessfulNew Community In The Heart Of Niagara. Hardwood on main floor. Open Concept Kitchen With Center Island. The Laundry Conveniently Located On The Second Floor. The basement offers a blank canvas for you to create your dream space tailored to your preferences. A Thriving Area Only Minutes AwayFrom Golf Clubs And Recreation And Major Amenities. Close To Well and Canal Backs onto Green Space &Nickel Beach. Boat Races At International Flat -Water Center Down The Road. Niagara wine region means countless opportunities to navigate life your way. This home truly combines comfort, style, and the potential for personalization. (id:53661)
702 - 1055 Birchwood Trail
Cobourg, Ontario
Welcome to the sought after community of Birchwood Trail in the beautiful town of Cobourg. Enjoy carefree living in this charming single-level condo with private covered porch. Open Concept living area features vaulted ceilings and large windows allowing an abundance of natural light. Renovated kitchen (2023) featuring New kitchen cabinets and countertops. Other features include luxury vinyl flooring, in-suite laundry and easy access parking just steps from your front door. Professional step-in bathtub conversion, with slide on door enabling tub to be used as both a step-in Shower or Bath. Easy access to 401 and an array of amenities including Cobourg Beach, shopping and Northumberland Hills Hospital. This is a great property for both empty nesters or first time buyers. Don't miss this opportunity to make this lovely condo yours! (id:53661)
5282 Springcreek Road
Lincoln, Ontario
Country living in Niagara. Conveniently located 15 min south of QEW, 5km to Smithville, 7 km to Beamsville, and 15 km to Grimsby providing access to a range of amenities. Over 1400 sq feet of main floor finished living space. This well maintained home offers 2 bedrooms and 2 bathrooms. Many upgrades throughout. No Carpets. Fully accessible main floor living. Foyer leads to a spacious living room with large bay window and easy access to the bright, open kitchen loaded with natural light. Kitchen offers easy to navigate space, newer appliances and plenty of cabinetry and counter space. There are two good sized bedrooms, with southern exposure and a updated 4 piece main bathroom. Off Kitchen is the entry from the garage and a laundry/flex space with steps to lower level. Basement offers endless possibilities for customization and enhancement. In law suite potential, 3 piece bathroom, and separate entry from garage. Bonus separate storage area under the garage. The Sunroom leads to the deck with a timber frame gazebo and the 15' x 26' pool (2022) for outdoor entertaining and summer fun. Relax in the open countryside and enjoy the cool summer breezes. Apple trees flank the east side of the property and await your fall harvest. Yard offers plenty of room for gardening, yard games and pets. Detached garage has concrete floors and is great additional storage for seasonal furniture and equipment. Let's not forget the 1.5 car garage and parking for 10+ cars. Furnace and A/C '21, U/V Filtration System'21. (id:53661)
(Upper Level) - 149 Bilanski Farm Road
Brantford, Ontario
Welcome To This Gorgeous 4 Bedroom House Available For Rent Near Hwy 403 & Garden Ave. This Beautiful Model Is In Perfect Community For Commuters. Quiet East End, 2 Storey Located Just Minutes From The Highway. Hardwood Flooring Throughout The House. Main Floor Laundry. Master With Ensuite Washroom & Walk In Closet. Close To Schools, Bus-Stop , Walking Trails And All Major Amenities. Basement apartment rented separately. (id:53661)
5736 Leonard Avenue
Niagara Falls, Ontario
Welcome to a stunning all brick Single family detached home located in the heart of Niagara Falls with great rental income potential. Fully renovated with 75k+ spent on recent upgrades throughout this gem of a property. Upgrades include new paint throughout the main and 2ndfloor, new 24" x 24" tile flooring throughout the main floor hallway/kitchen, new kitchen cabinets with new counter-top, new kitchen sink/range hood, new 3-piece bathroom on the 2nd floor, 3-piecebathroom on the main floor that is only 1 year old, new tank-less water heater. Fully finished 2-Bdrm basement that is only 1 year old and has been freshly painted, with a separate entrance from the back end of the garage. Huge attic storage space with a stair entrance from within a room on the 2nd floor. Huge backyard with a large deck & a storage shed plus a beautiful large front porch. Roof shingles were replaced 4 years ago. This property is in a prime location, minutes away from The Horseshoe Falls as well as all major amenities. Amazing rental Income potential, Perfect For investors and 1st time buyers. Turn Key Ready! A Must visit!!! (id:53661)
38 Rosemont Avenue
Hamilton, Ontario
Stunning 1,427 sq. ft. semi-detached century home just steps from Hamilton Stadium! This beautifully updated home blends historic charm with modern finishes. Soaring ceilings and an open-concept layout create a comfortable, airy feel. The custom kitchen is a showstopper - featuring oversized tile, quartz island and counters, sleek backsplash, and custom cabinetry perfect for entertaining. New hardwood flooring throughout the main floor adds warmth and style. Upstairs offers spacious bedrooms and updated bathrooms. The primary bedroom includes newer hardwood and a rare, beautifully finished ensuite bathroom a unique feature in homes of this era. The finished attic adds a versatile 4th bedroom or ideal office space, complete with recent spray foam insulation for year-round comfort. Newer Central A/C. Enjoy both front driveway parking and private rear parking via the laneway. Live just steps from Tim Hortons Field and experience the vibrant community spirit, nearby parks, shopping at Centre Mall, easy QEW access, and more. A truly exceptional opportunity in a fantastic location! (id:53661)
3 Forestgrove Circle
Brampton, Ontario
WOW!!! Shows 10++++ Immaculate Detached Nestled in a desirable Heart Lake Neighborhood on a Quiet Street! Don't miss this amazing opportunity to own one of the finest home which has been Renovated Thoroughly!!! Spent over $200,000 in Upgrades like steam shower, new Kitchen Both Upper & Basement with Gas Stove, quartz counter, New Floors, All four New Baths, 2nd Flr Laundry, Open concept, EV Charger, New Windows 25K , Remote control Blinds, sky Light, Pot Lights throughout, Legal Basement Apartment, Upgraded Heat Pump system which keeps your utilities Low, Whole House water, RO System and Much More. Close Proximity to top rated schools, Highways, Local Amenities and Heart Lake conservation. This is a Great find. Ready to Move In. Get it before its Gone. (id:53661)
2815 - 90 Park Lawn Road
Toronto, Ontario
Experience luxury living at South Beach Condos & Lofts, a modern upscale community that offers a hotel-like 5-star lavish lobby, and an array of outstanding amenities that include, state-of-the-art fitness center, basketball and squash courts, indoor and outdoor pools, hot tubs, steam rooms, saunas, an 18-seat theater, games room, party room, in-house spa, guest suites, business center and a library/lounge. Additional benefits include ample free visitor parking and 24/7 security and concierge services. The unit showcases a spacious open-concept layout with high-end finishes and appliances. The functional layout has plenty of storage space for a one-bedroom, and the den gives privacy away from the living area. Spectacular unobstructed north city views, with breathtaking evening sunsets. The surrounding area has much to offer, with fantastic restaurants and coffee shops just a short walk away. You'll find grocery stores, highways, Mimico GO, and the TTC nearby. The Humber Bay Path provides a direct route to downtown Toronto, while Humber Bay Shores parks feature beaches along Lake Ontario. Mimico Cruising Club marina and seasonal farmers market are also close by. Future Park Lawn GO Station coming soon on the East side of Park Lawn Rd. This lovely community has so much to offer and is an ideal place to call your new home. (id:53661)
70 West Street W
Brampton, Ontario
This space has everything you needyour own entrance, a second kitchen, a roomy living area, a good-sized bedroom, and a 3-piece bathroom. All in an awesome location, just steps from the GO Station and everything downtown Brampton has going on. (id:53661)
201 - 275 Roxton Road
Oakville, Ontario
Fully Furnished beautiful open-concept 2 bed, 2 bath corner unit offering approx. 1010 sq ft of bright and functional living space in a highly sought-after school district. Featuring large windows, wood flooring, and a spacious layout with excellent natural light throughout. Modern kitchen with stainless steel appliances, built-in microwave, and stone countertops. Enjoy year-round use of the oversized private balcony perfect for grilling or relaxing outdoors. This unit includes 2 parking spots a private garage with inside entry, plus an additional surface spot. Secure building with buzz-in feature for guest access. Prime location close to major highways, Oakville GO Station, grocery stores, shopping, Oakville Trafalgar Memorial Hospital, and Sheridan College. Ideal for first-time buyers, down-sizers, or investors. Move-in ready and loaded with value! (id:53661)

