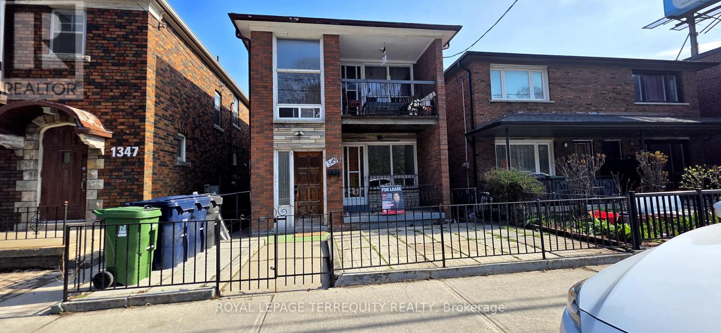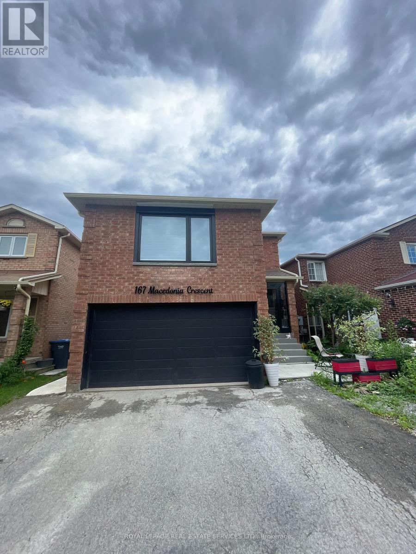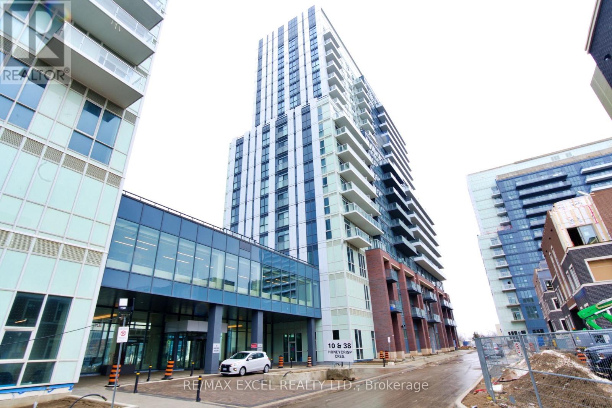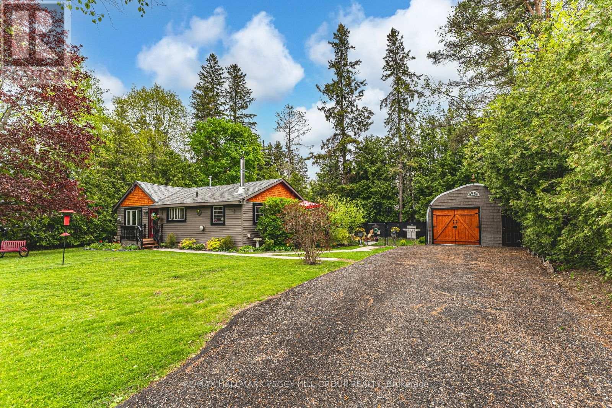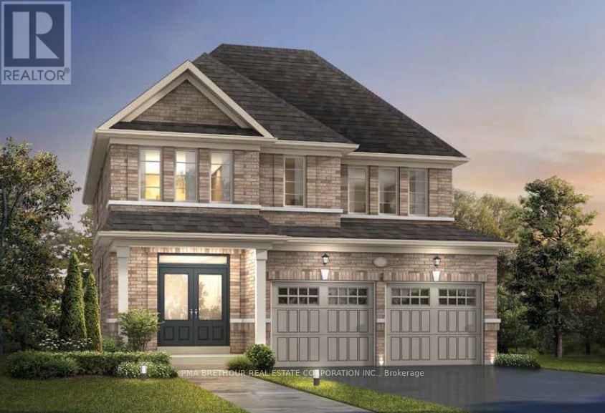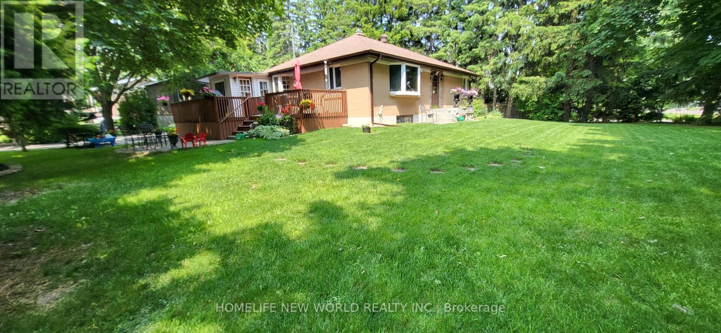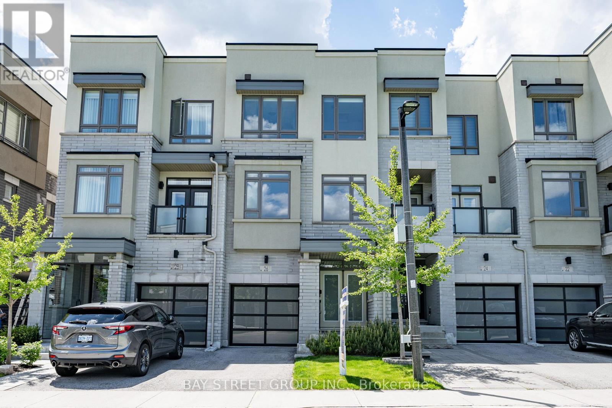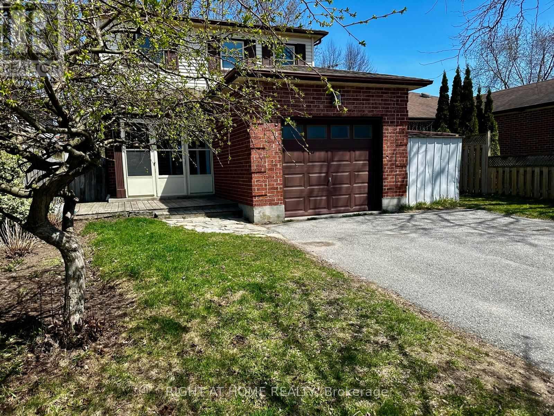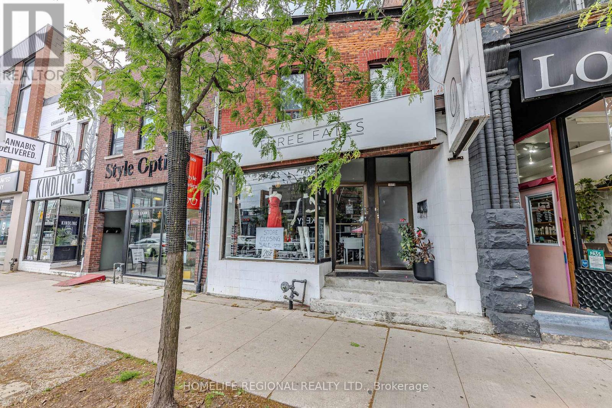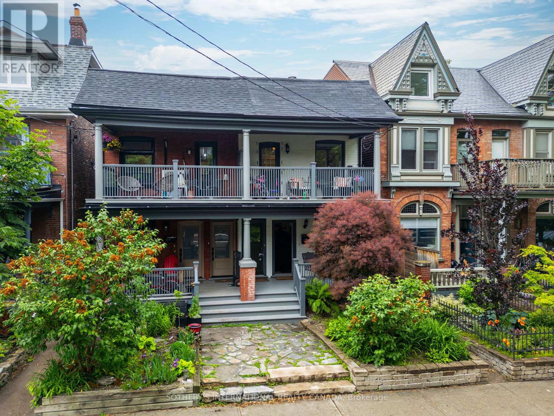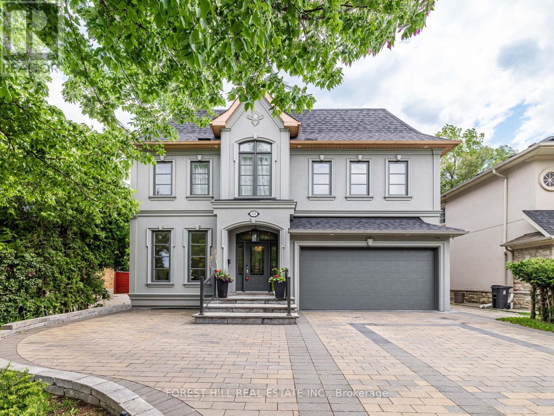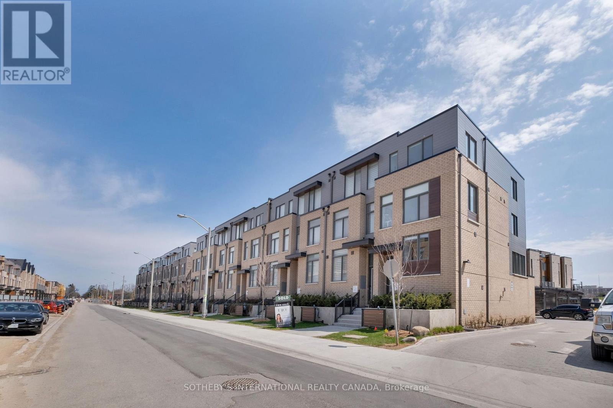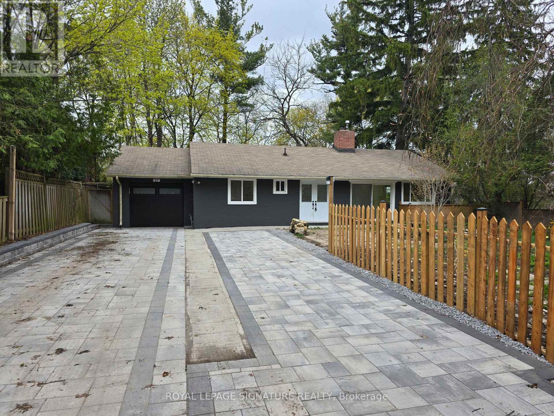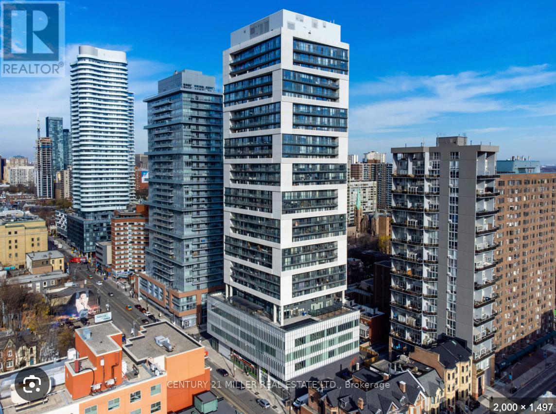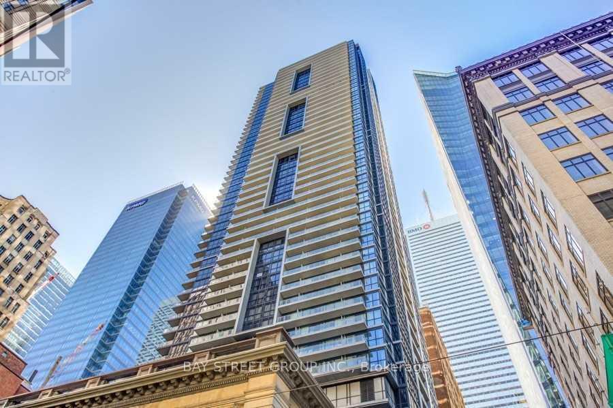Main Floor - 1349 Davenport Road
Toronto, Ontario
Fully Renovated, Brand new Kitchen with brand new stainless steel appliances , Modernize washroom, very bright and cleaned unit, close to all amenities, Subways only 10 min, 2 Bedroom And 1 Bath Large Living Room, TTC At Door steps. (id:53661)
1408 - 5 Michael Power Place
Toronto, Ontario
Discover this stunning 2-bedroom condo with a sought-after split layout and East exposure, perfectly situated in the heart of Islington Village! Bright and airy with floor-to-ceiling windows, this unit features an open-concept living and dining area and BRAND NEW Stainless Steel Appliances (Fridge, Stove, and microwave). Enjoy the convenience of a full-size laundry, a well-situated parking spot, and locker! Ideally located, youre just minutes from transit, including Islington Subway Station, as well as major highways (427/QEW/Gardiner/401). A short stroll takes you to shops, parks, dine-in and fast-food restaurants, and more, offering a lifestyle of unparalleled convenience. This well-maintained building boasts a host of amenities, including a gym, large party room, visitor parking, and recently renovated common areas with upgraded hallways, doors, and security systems. Whether you're looking for modern comfort or a vibrant neighborhood, this condo delivers on all fronts. (id:53661)
188 Thistle Down Boulevard
Toronto, Ontario
Beautifully updated 3+1 bedroom detached home in Thistletown, with separate entrance and fully fenced yard. Nestled in a family-friendly neighbourhood, this bright and well-kept property features spacious living and dining rooms, a private landscaped backyard with pear trees, and a shed with hydro. Steps to transit, schools, parks, and Humber River trails. New luxury vinyl flooring on main floor, new front entry and main floor bathroom tiles, and freshly painted. Separate side entrance offers in-law potential in the basement. New Roof in fall 2024, New A/C and Furnace in 2022. Cedar closet in basement, and broom closet on each level. Lots of storage! (id:53661)
3422 Buena Vista Court
Oakville, Ontario
Stunning Home, Desirable Lakeshore Woods Steps To Lake. Patterned Concrete Drive Extends To Side&Into Lndscpd Bckyrd W/New Deck&Pergola.4Bed 5Bath,W/Lr&Dr,Hrdwd Thruout.Open Kitch,Brkfst&Fr W/Gas Fp.Kitch Loads Cabinets,Ss Appl.,Grnite Cntrs,Island&Brkfst Bar.Main Powde&Laundry.Master Retreat-Walk-In Closet,Ens-Soaker Tub,Shower,Double Sinks.3 More Bed,1W/4Pcens &2W/Jack&Jill 4Pcbath.Professional Finished Basement W/3Pcbath.Many Parks&Pier Within Walking Distance. New Furnace. (id:53661)
167 Macedonia Crescent
Mississauga, Ontario
Conveniently located in central Mississauga, steps to transit, grocery stores & Square One. Freshly painted in designer neutrals this newly renovated basement is sure to impress. Private separate entrance leads to an open concept kitchen and living area. The bedroom boasts a large above grade window and convenient armoire with shelving. Large 4 piece bathroom also with above grade window, storage cabinet and full sized washer and dryer. This is a great apartment looking for a great tenant! Perfect for a single professional or single student. (id:53661)
1810 - 39 Mary Street
Barrie, Ontario
Experience luxury lakeside living in this brand-new 1-bedroom + den, 2-bath condo with unobstructed south-facing views of Kempenfelt Bay. Overlooking the marina, this stunning suite features floor-to-ceiling windows that fill the space with natural light and capture breathtaking waterfront scenery from every angle. The sleek, modern kitchen is equipped with premium appliances, contemporary cabinetry, and a multifunctional island that doubles as a dining area, perfect for everyday living or entertaining. The spacious primary bedroom offers tranquil water views and a spa-inspired 3-piece ensuite, creating a peaceful retreat. A generous den provides flexible space for a home office or guests, while a second full bathroom adds convenience. Located just minutes from the Allandale GO Station and with easy access to major highways, this home blends the serenity of lakeside living with the convenience of city access. Close to shops, restaurants, scenic trails, and the waterfront, this is a rare opportunity to own a premium suite in one of Barrie's most sought-after communities. (id:53661)
326 Lafontaine Road W
Tiny, Ontario
Top 5 Reasons You Will Love This Home: 1) This spacious family home offers plenty of room to grow, gather, and make memories with six bedrooms, a versatile layout, and C5 zoning for added usages 2) Featuring not one but two garages, one equipped with power and heat, providing ample space for hobbies, storage, or even a workshop 3) Ideally located in town just minutes from sandy beaches, shops, and everyday essentials 4) With six generous bedrooms, there's space for everyone, whether you're accommodating a large family, guests, or a home office setup 5) The fully fenced backyard backs onto peaceful farm fields, framing a picturesque rural backdrop. 2,397 above grade sq.ft. plus a partially finished basement. Visit our website for more detailed information. *Please note some images have been virtually staged to show the potential of the home. (id:53661)
156 Bartlett Boulevard
Collingwood, Ontario
Welcome to your dream waterfront oasis in Collingwood, Ontario. This stunning home offers the rare luxury of docking your boat right atyour property, giving you immediate access to the sparkling waters of Georgian Bay, renowned for its boating and breathtaking views. Withnine grand bedrooms and a spacious coach house, theres ample room for everyone to savor the luxury and serenity of this unique property.The cozy coach house serves as the perfect in-law suite or guest retreat, offering privacy and comfort with high ceilings and an array of gamesfor entertainment. (id:53661)
308 - 7 North Park Road
Vaughan, Ontario
Stunning W/ Park View Unit In Luxury Building In The Heart Of Thornhill. Granite Counter In Kitchen & New Appliances, New Engineered Hardwood Throughout. Indoor Pool, Sauna, Gym, Jacuzzi, Party Room, 24 Hour Concierge And Visitor Parking. Walking Distance To Schools, Synagogues, Promenade Mall, Walmart, Shops & Restaurants. Viva At Doorstep & Easy Access To Hwys (id:53661)
29 Batson Drive
Aurora, Ontario
Welcome to the vibrant sought after Aurora Village! This beautiful 4-bedroom detached home is perfectly situated on a desirable corner lot backing onto Craddock Park. The property offers both privacy and an abundance of natural light, creating a warm and inviting atmosphere from the moment you step inside. The spacious layout is one of the largest offered by the original builder and is ideal for entertaining and everyday living. The close to 13 foot vaulted kitchen is equipped with stainless steel appliances, quartz countertops, an eat-in area large enough for six and a breakfast bar overlooking your living room - perfect for preparing gourmet meals. Four oversized bedrooms each with a double closet offer a serene retreat, including a primary suite with a large en-suite bathroom and walk-in closet. A finished basement equipped with multiple rec areas, an additional bedroom and walk-in, and a two-way fireplace extends the living space of the home with style and functionality. In addition, the storage room provides an opportunity to create even more living area. This corner lot provides a large yard perfect for family get-togethers or relaxation. Don't miss the opportunity to own this exceptional home in a prime location. Schedule a viewing today and experience the perfect blend of comfort, style, and convenience! (id:53661)
1102 - 38 Honeycrisp Crescent
Vaughan, Ontario
Beautiful 2 Years Old 1 Bedroom Condo, By Menkes, Next To Ikea, Minutes To TTC Subway, Viva Bus, Vaughan Metropolitan Centre, Hwy 400 /407 And 7, Shopping Mall, And York University. This Spacious 1 Bed Offers: Unobstructed North/West Views, Open Balcony, Open Concept Kitchen & Living Room, Ensuite Laundry, Large Windows & 9' Ceiling, Modern Kitchen With Stainless Steel & Paneled Appliances, Quartz Counter Top & Backsplash, Elegant Laminate Floors, Marble Counter In Bathroom. Excellent Building Amenities: Party Room, Theatre Room, Fitness Centre, Lounge & Meeting Room, Terrace With BBQ Area, Guest Suites, Kids Play Room & More. (id:53661)
759 Florence Road
Innisfil, Ontario
STEPS FROM THE BEACH, PACKED WITH UPDATES, & READY TO WELCOME YOU HOME! This incredible bungalow is a must-see, packed with updates and nestled in a quiet, private area just a 5-minute walk to the beach. A short drive takes you to shopping, restaurants, the library, the YMCA, medical offices, Sunset Speedway, and the Town Centre, which features a splash pad in summer and a skating trail in winter. Enjoy nearby soccer fields, baseball diamonds, tennis courts, scenic walking trails, and year-round community events, including an antique car show, movie nights, live concerts, festivals, skating, tobogganing, and a polar plunge with food trucks. The freshly paved 6-car driveway provides ample parking, leading to a recently built custom 17 x 20 ft. garage with stunning handcrafted wood swing doors and a man door. The beautifully landscaped yard features an updated patio, front and side walkways, a newer garden shed, and a fully fenced backyard with three gates and a privacy shield for added privacy. This home features all-new windows and doors, spray foam insulation under the house for added efficiency, and updated hydro to 200-amp service. The modernized kitchen shines with freshly painted cabinets, sleek new counters, upgraded stainless steel appliances, a stylish backsplash, and a new light fixture. The main bathroom has been refreshed with a new mirror, light fixture, and double rod. Refreshed neutral vinyl tile flooring enhances the clean and polished look. Two fireplaces add warmth and character, making this home inviting and cozy. Complete with an updated washer and dryer and just a 15-minute drive to the GO Train and Highway 400, this property offers a fantastic lifestyle in a prime location. A place to call home, a location to love - this one is ready for you! (id:53661)
87 Burton Howard Drive
Aurora, Ontario
Rare 2 Parking Garage! Bright Town House In High Demand Area Of Aurora! Living Room W/O To 200 Square Feet Of Sundeck Space. Large Bedrooms Each With It's Own Ensuite Bath. Direct Access From Garage. Newly Upgraded Flooring And Newly Painted! Steps to T&T Supermarket! Close To Grocery Stores, Fitness Club, Banks, 404, Transit, Schools. Great Opportunity To Live In A Wonderful High End Neighborhood. (id:53661)
Lph05 - 11 Oneida Crescent
Richmond Hill, Ontario
Stylish 1 Bed, 1 Bath Condo - All Inclusive and Fully Furnished option! Just Move In! Welcome to your new home sweet home! This stunning 1-bedroom, 1-bathroom condo is the perfect blend of comfort and convenience. Beautifully furnished and fully equipped, it's truly turnkey ready - just bring your suitcase! Enjoy ensuite laundry, a sleek and modern kitchen, and a bright, open living space that feels warm and inviting. Everything is included - utilities, internet, cable, and even furniture, making your move seamless and stress-free. Whether you're a busy professional, a student, or simply looking for a fresh start, this condo has it all: style, simplicity, and unbeatable value. Prime location, fully furnished, all-inclusive (yes, ALL utilities!), ensuite laundry, 1 underground parking spot, Ready to move in!!!! Don't miss out on this rare opportunity. Just unpack and start living. (id:53661)
Lot 87 - 135 Old Homestead Road
Georgina, Ontario
NEW CONSTRUCTION TO BE BUILT, STILL ABLE TO SELECT YOUR EXTERIOR BRICKS & INTERIOR FINISHES. CLOSING MARCH 2027. 10K TO SPEND AT DECOR.ASK ABOUT THE OPTIONAL 2ND FLOOR & OPTIONAL WALK-UP BASEMENT APARTMENT. PRIME KESWICK LOCATION. CLOSE TO SCHOOLS, SHOPPING, BANKS AND RESTURANTS. MINUTES FROM THE NEW COMMUNITY CENTER AND THE HWY 404. WITH A SHORT DRIVE TO THE LAKE SIMCOE PARKS AND BEACHES, THE COMMUNITY OF HOMESTEAD MEADOWS HAS IT ALL! (id:53661)
37 Morgans Road
East Gwillimbury, Ontario
New Renovation,4 Bedroom Detached Home With Huge Deck Facing Holland River,Sunny River-View 4 Bedroom House With Double Garage ,2 Full Bathroom And A Laundry Room ,Modern Kitchen, Surrounded By Nature And Overlooking Soldiers Bay .Fantastic Dream-Location,Walk To Silver Lakes Golf, Minutes To Newmarket Costco & Upper Canada Mall & Hwy 404 . (id:53661)
910 - 9560 Markham Road
Markham, Ontario
Welcome to this stylish 1 Bed+ Den condo offering 658 sq. ft. of bright, open-concept living space plus a private balcony. The modern kitchen features sleek cabinetry, quartz countertops, an undermount sink, a glass backsplash, all flowing seamlessly into the dining and living area. Enjoy 9-ft ceilings, laminate flooring throughout, and two walk-outs to the balcony one from the living room and another from the primary bedroom. Includes one parking spot and a locker. Building offers hotel-style amenities and is conveniently located close to public transit, parks, and the community centre. (id:53661)
1208 - 1000 Portage Parkway
Vaughan, Ontario
Transit City 4 Condo Unit In The Heart Of Vaughan with 1 Parking And 1 Locker Included! This Open Concept Unit Features Floor-To-Ceiling Windows W/ Lots Of Natural Light, New Flooring, Granite Counter Tops, Modern Finishes, Walkout To A Large Balcony W/Unobstructed Views, &Amazing Condo Amenities! Walking Distance To VMC Subway & Bus Terminal. Easy Commuting. Building Amenities include Gym, Yoga Studio, Indoor Running Track, Squash Court, Outdoor Pool and more! (id:53661)
12 Riverview Road S
Markham, Ontario
A rare chance to build your dream castle on a huge flat lot with mature trees providing shade and tranquility. Just steps from milne park conservation area and pathway system, surrounded by magnificent homes. A quiet area this charming rustic house currently on the lot can be lived in or rented. Dont miss the rare opportunity! , high eff furnace (2020) central vac, shelving in utility/furnace room garage attached to house by enclosed porch. close to all amenities, hospital library hockey rink shopping Roy Crosby school yet still a quiet peaceful family friendly neighborhood. (id:53661)
1210 - 185 Deerfield Road
Newmarket, Ontario
Welcome to Unit 1210! A bright and beautifully appointed corner suite in The Davis Residences, where modern design meets family-friendly comfort in Central Newmarket. This sun-drenched 2-bedroom + den layout offers sweeping northeast views and a spacious open-concept design ideal for both everyday living and elegant entertaining. Enjoy two full 4-piece bathrooms, one of which being the primary ensuite. Thoughtfully designed den, perfect for a home office or play area, and generous storage throughout. Including ensuite laundry for added convenience. Step onto your private balcony to unwind with sunrise & sunset views. Premium upgrades include sleek quartz countertops, stainless steel appliances, and smooth ceilings for a refined, contemporary finish. Exceptional Building Amenities: Rooftop terrace with BBQs, Party and meeting room, Theater and games rooms, State-of-the-art fitness centre with cardio and weight equipment. Elegant lobby with 24-hour concierge and security. Located just steps from Davis Drive and Yonge Street transit, GO Train and bus stations, Upper Canada Mall, top-rated schools, shops, restaurants, and scenic walking trails. Everything your family needs is right at your doorstep. Dont miss this rare opportunity to live in style and comfort in one of Newmarkets most desirable addresses. (id:53661)
26 Harold Lawrie Lane
Markham, Ontario
Executive park-facing POTL townhome in OTTO by CountryWide Homes just north of Bayview & Steeles, set on an 18x102 ft premium lot with a sunset-viewing, west-facing backyard. Spanning 2,408 sqft (builder floorplan) across four bright, open levels, the home showcases 9-ft smooth ceilings, wide-plank hardwood throughout, and an upgraded 200-amp electrical service, perfect for future EV charging or smart-home expansion. The chefs kitchen is anchored by an oversized centre island and a suite of high-end Miele appliances, while the great room offers a beautiful fireplace and walk-out to balcony. An oversized ground-level flex suite/4th bedroom next to its own washroom walks out to a private deck, ideal for guests or a home office. Upstairs, the primary retreat features a walk-in closet and spa-inspired ensuite, and convenient third-floor laundry accents daily living. A tandem two-car garage with direct entry provides abundant parking and storage space. Enjoy a healthier indoor environment with a fresh air ventilation system. Outside, step onto neighborhood trails that link Bayview Reservoir, Valley View, Maple Valley, and German Mills Settlers Park; minutes to Hwy 404/407. Walk to Thornhill Squares groceries and cafés, or enjoy year-round programs at Thornhill Community Centre, Bayview Golf & Country Club, and top-ranked Thornlea S.S.; POTL fee $87.73/month (id:53661)
1047 On Bogart Circle
Newmarket, Ontario
This lovely immaculately kept Townhome is in the Bogart Pond Community just a stroll away from wooded trails and the Pond and literally minutes from the 404, great schools, transit, shopping, and the Magna Centre. It has been thoughtfully updated throughout by its original owner to create a beautiful tranquil place to come home to. Upgrades include hardwood flooring on the main floor, a custom u-shaped open concept kitchen with an extended breakfast bar ( new stainless steel kitchen appliances ( June 11th/2025) , newer light fixtures in most areas, california shutters throughout, outdoor deck tile on the balcony that also has a gas line for barbecuing, and a 'nest' thermostat. The upstairs level includes a large loft perfect for an added family room or a 'work at home' space and a good sized second bedroom with a four piece bathroom next door. The gorgeous primary bedroom is also on this floor and has a walk-in closet, juliette balcony, and a four piece ensuite that feels like a soothing spa with its soft colour palettes, upgraded soaker tub, and separate walk-in shower updated with a centre light. On the lower level you'll find a spacious finished recreation room with berber carpet and a gas fireplace. The owner changed the position of the walk-out in this room in order to make the space more welcoming so that the fireplace is the central focus. The walk-out brings you to a nicely private patio area fringed with cedars. There is also a finished laundry room on this level (kind of a rarity in these units) with built-in cupboards, a laundry sink, and access to the furnace room and another storage area. The Bogart Pond Community feels like you're living in Muskoka.....in the middle of Newmarket, and this property truly is like a restful oasis from the hectic world around it. Welcome Home. (id:53661)
5994 Concession Road 2
Adjala-Tosorontio, Ontario
Top 5 Reasons You Will Love This Home: 1) Settled on over 2-acres of peaceful countryside and surrounded by tree farms, this home captures sweeping views and a sense of serenity thats hard to find, anchored by a beautifully restored 1880 Victorian farmhouse, thoughtfully renovated with timeless character and contemporary luxury 2) The heart of the home is a dream chefs kitchen, complete with a six-burner Fulgor stove, Fisher & Paykel double dishwasher and fridge, and a walk-in pantry big enough to stock up for every season, alongside four spacious bedrooms, a luxurious ensuite, and two walkout balconies 3) Enjoy peace of mind thanks to major upgrades, including a durable steel roof (2022), a new well and water tank (2022), a new central air conditioner (2022), a composite wraparound deck (2023), and all new windows and doors (2024), along with premium finishes throughout including hardwood floors, restored crown mouldings, zellige tile, quartz countertops, and much more 4) Whether you dream of a home studio, workshop, or creative retreat, the fully renovated outbuilding delivers pine board walls, new insulation, heating, 200-amp service, and a finished loft space for even more versatility 5) Embrace a slower, more grounded lifestyle with two chicken coops, a large fenced run, flourishing manicured perennial gardens, numerous fruit trees and the beauty of rural living, all just a 10-minute drive to Alliston, and an easy trip to Barrie or Collingwood. 3,712 above grade sq.ft. plus an unfinished basement. Visit our website for more detailed information. (id:53661)
378 Cedarvale Avenue
Toronto, Ontario
Bright and stylish, this contemporary home is thoughtfully designed for modern living. The main floor features a great room with a custom-built kitchen, open-concept layout, and oak wide plank floors throughout. 9 ft ceilings and large windows bring in plenty of natural light, with a skylight adding a subtle touch of brightness. A custom front door and front-facing garage provide strong curb appeal and everyday convenience. Upstairs, the primary bedroom includes a private ensuite bathroom and custom closets, creating a comfortable and functional retreat. Two additional bedrooms, a second full bathroom, and a second-floor laundry room complete the upper level. With 3 bedrooms, 4 bathrooms, and quality finishes throughout, this recently built home is just minutes from the Danforth, TTC, Stan Wadlow Park, Taylor Creek, and schools. Check out our media link for floor plans and an immersive 3D tour of the property. (id:53661)
19 Barden Crescent
Ajax, Ontario
Immaculately Maintained Detached Home In Sought After Nestled On Quiet Street In A Desirable North East Ajax. Approx. 1900 sq on 33' wide lot . Very practical layout with separate Living ,Sep family area. This Home Features: 9' ceiling On Main Floor , Hardwood Flooring, Oak Staircase, 3 Spacious Bedrooms and 4 Bathrooms. Pot Lights inside and outside , No carpet !!Finished Basement, Interlocking In The Front. , Kitchen With Quartz counter top ,Tall Cabinets and Stainless Steel appliances ((Gas Stove)), 2nd Floor Laundry Room , Pre wired for Electric car Charger, Ac - 2022 , Attic Insulation -2021 , Back yard with stone Patio and Gazebo , Close To Parks, Ponds, Walking Trails & More! Close To All Amenities, School Minutes To Hwy 401, 412, 407, Public Transit, Ajax Community Centre. Move-in ready home perfect for families seeking comfort, style, and location. Dont miss this exceptional opportunity! (id:53661)
125 Blake Street
Toronto, Ontario
Rare Freestanding Space In The Heart Of The Danforth. Ideal For Office/Warehouse/Bulk Retail/Industrial. 5 Car Parking, Drive-In And Truck Level Shipping. Close To T.T.C. Trendy Space Ideal For Printing, Marketing & Distribution Type. Rental Rate is $22 Per Sq Ft Net for Main Floor Plus $1000 a month For Lower Level Plus H.S.T. **EXTRAS** No Motorized Uses Will Be Accepted. Additional Rent Based On 40Cents Per Sq. Ft. of Main Floor Plus $24,406 of Taxes Per Annum (id:53661)
2nd Floor - 975 Broadview Avenue
Toronto, Ontario
Welcome to this charming and spacious 1-bedroom unit located on the second floor of a well-maintained building on Broadview. Nestled in a quiet, tree-lined neighbourhood at Broadview and Mortimer, this unit offers the perfect urban convenience. Just steps away from the Danforth, you're minutes from restaurants, cafes, shops, parks, and public transit (Broadview Station and TTC buses). Perfect for young professionals or couples looking for a peaceful home in a vibrant neighbourhood. The unit includes a separate kitchen and living area, a good-sized bedroom, and large windows that bring in good natural light, and as a bonus - you have your own laundry and a backyard!! (id:53661)
217 Waverly Street N
Oshawa, Ontario
This spacious corner all brick house nestled in a prime sought after McLaughlin Community, this double garage property comes with practical layout, main floor offers good size living room , family room and an office room, around 2100sqft above the ground, Newly upgraded kitchen, ceramic floors, powder room and laundry room, Pie shape corner lot offers huge space for driveway parking and the potential dream backyard; 4 spacious bedrooms upstairs with two 4pc washroom, Fully Finished basement adds extra living space, you'll discover convenient features like main floor laundry, garage with side door access., is conveniently surrounded by parks, shops, restaurants, schools, public transit and so much more. Look no further! (id:53661)
722 - 2425 Simcoe Street
Oshawa, Ontario
Experience contemporary living at its finest in U.C. Tower 3, the latest and most sought-after development in Oshawas dynamic U.C. community. This beautifully designed 1-bedroom condo offers the perfect balance of comfort and functionality, complete with a storage locker for added convenience. Ideally situated near serene conservation areas, scenic golf courses, and an abundance of outdoor recreation, the location also boasts proximity to the new RioCan Shopping Centre, Oshawa Little Theatre, and top-tier educational institutions like Ontario Tech University and Durham Collegemaking it an excellent choice for students, professionals, and young families alike. With easy access to Highways 407 and 401, commuting is effortless. U.C. Tower 3 delivers more than just a homeit offers a vibrant lifestyle enriched by nature, culture, and everyday conveniences. Immediate possession available. (id:53661)
57 Croxall Boulevard
Whitby, Ontario
This handsome & stately Victorian style home is turning heads for all the right reasons! Located in Brooklin on a sought after street & neighborhood, sits on a premium lot & oozes curb appeal with its charming front porch, professional landscaping & timeless architecture! This home has been meticulously cared for & has had many updates! Step inside to updated elegance featuring crown moulding, updated light fixtures, California shutters, updated door hardware & so much more! The heart of the home is a spacious, bright kitchen featuring new timeless white shaker style cabinets, complimenting the classic white backsplash & granite countertops! Centre island with bkfst bar & sunny eat-in area overlook a much coveted sunken FR that is perfect for relaxing whilst the formal LR & DR boast open & airy spaces ideal for entertaining! Convenient main floor laundry room has been updated with lots of cabinets, granite counter top, S/S sink so the chore of doing laundry is now a welcomed activity! 4 spacious bedrooms with newer laminate flooring! Primary bedroom offers an area ideal for a cozy retreat! The primary ensuite offers a spa like atmosphere with its large glass marble shower with built in bench, freestanding tub, & new vanity with marble counter! All bathrooms have been updated including raised toilets! The professionally finished basement design provides for various activity areas - exercise, games, TV & movie watching, wet bar, plus a separate room convenient as an office/study, + 3 pc bath & ample room for storage! The gated backyard provides lots of room for play or entertaining, + 17 ft Dynasty Swim Spa with Belagio package 2024! Furnace & A/C Dec. 2024, HWT Jan. 2025 (Owned), Roof Shingles (approx) 2017, New asphalt driveway Aug/24. Walking distance to great schools, parks & local amenities! Easy access to public transit, 407/412/401! (id:53661)
904 Bourne Crescent
Oshawa, Ontario
Stunning 3-Storey End Unit Townhome in the Lakeview Community of Oshawa! Welcome to this beautifully maintained end unit townhome offering 3+1 bedrooms and 3 bathrooms, thoughtfully designed for comfort and space. The main floor features a rare bonus bedroom with a 4-piece ensuite and direct access to a large backyard deck ideal for guests. Enjoy the spacious fully fenced backyard, perfect for children, entertaining, or relaxing outdoors. Step inside through the foyer with direct garage access, and notice the hardwood flooring throughout all levels (with carpeted stairs for comfort and safety). Large windows on every floor flood the home with natural light all day long. The second level boasts an expansive great/living room with a picture window, an adjoining bright office nook, and a convenient 2-piece powder room. The open-concept kitchen and dining area is perfect for family meals and entertaining guests. On the third floor, you'll find three generously sized bedrooms, each with large windows. The semi-ensuite 4-piece bathroom is easily accessible and well-appointed. The unfinished basement is clean, carpeted, and ideal for storage or future customization. Located close to Highway 401, public transit, the GO station, schools, parks, shopping, Lake Ontario, and more, this home offers the perfect blend of suburban charm and city convenience. Lovingly cared for by the owners and move-in ready don't miss your chance to make this exceptional property your new home! Book your private showing today! (id:53661)
73 Birchfield Drive
Clarington, Ontario
This lovely three-bedroom detached home, freshly painted, sits on a private lot and boasts an above-ground saltwater pool. It backs onto beautiful green space. The gorgeous kitchen features quartz countertops, a pantry, and new stainless steel appliances. The main floor boasts hardwood floors, porcelain tile, and ceramics. There's a spacious yard with a pool. The second floor has three generously sized bedrooms, and the finished basement has a two-piece bathroom. (id:53661)
10 Webster Avenue
Toronto, Ontario
Just steps to Yorkville! Modern luxury meets urban convenience in this exquisitely renovated home. Situated on a premium lot shaded by a majestic 250-year-old oak tree, this property offers meticulously renovated living space across three levels plus lower level. You'll adore the showpiece dual-tone kitchen featuring Wolf/Sub-Zero appliances, Caesarstone counters, and an oversized island with room for four bar stools. The open-concept main floor boasts soaring 9'8" ceilings, a floor-to-ceiling leatherback finished stone fireplace, phenomenal kitchen w/ dovetail drawers, pull-out drawers, reverse osmosis, instant hot water prepatory kitchen w/ sink, and seamless access to the entertainer's rear grounds. Upstairs, the primary suite stuns with a custom dressing room w/ automatic LED lights in cabinets and spa-like ensuite plus w/o to private balcony. Two additional bedrooms on the third level share access to a stylish bathroom and the incredible third-floor terrace - your private treehouse retreat. The lower level includes an oversized laundry room with dual wine fridges and abundant storage. Outside, the professionally landscaped grounds feature crushed granite flooring, nightscape lighting and an oversized storage shed. Just two blocks from Yorkville shopping, cafes and streetcar service & much more! This turnkey home combines luxury finishes, traditional charm and an unbeatable downtown location! (id:53661)
Main Floor - 1573 Dundas Street W
Toronto, Ontario
Prime Retail Opportunity in the Heart of Brockton Village / Dundas West! Currently operating as a vintage clothing store, this versatile space is perfect for a variety of retail uses including a café, boutique, restaurant, or specialty shop. Features include, full use of basement, back deck & backyard, Vibrant, high-foot-traffic neighborhood. Customize and renovate to suit your vision and become part of this thriving community! $3,500/month + utilities. Available August 1st. Don't miss this fantastic opportunity! (id:53661)
54b Stanley Terrace
Toronto, Ontario
Rare Development Opportunity in Prime Location! An exceptional chance to acquire a separately deeded parcel of land with its own PIN, offering endless potential. Currently improved with a detached garage, this property can be redeveloped to build a separate residence, similar in scale and style to the neighboring home. Ideal for builders, investors, or end-users looking to create a custom home in a sought-after area. Whether purchased alongside the main residence or sold independently, this lot presents a unique opportunity to unlock added value and future growth (id:53661)
1006 - 388 Bloor Street E
Toronto, Ontario
Welcome to this beautifully appointed 870 sq. ft. corner suite in The Rosedale, offering stunning, unobstructed views of the lush ravine canopy, an ever-changing natural backdrop in one of Torontos most coveted neighbourhoods.This thoughtfully designed layout features a spacious primary bedroom complete with a walk-in closet, a second double closet, and a private ensuite bath. The large den easily functions as a second bedroom, home office, or guest space perfect for flexible living. Enjoy an open-concept living and dining area that opens onto a private balcony nestled in the treetops. Move-in ready, with slate flooring in the foyer and kitchen, and lovely granite countertops. Parking and locker are included as well as a large ensuite laundry room doubling for utility storage. Steps to the subway and Yorkville, with 24-hour concierge and all the conveniences of elegant, urban living surrounded by nature. (id:53661)
211 - 5500 Yonge Street
Toronto, Ontario
Fully Renovated 1-Bedroom + Den Suite with Rare 9' Ceilings & Expansive Private Terrace!Welcome to this beautifully updated unit located in the heart of Yonge & Finch, just steps to the subway, major highways, and all essential amenities. Featuring rare 9-foot ceilings and an extra-large private terrace accessible from both the living room and bedroom perfect for entertaining or relaxing outdoors. 1 Bedroom + Den 1 Parking & 1 Locker Included Spacious Layout with Premium FinishesRecent renovations include:Stunning quartz countertop with a waterfall gable and matching quartz backsplashAll-new stainless steel appliancesNew kitchen cabinets and drawersModern laminate flooring throughoutUpgraded light fixturesCustom built-in closet in the den with sleek glass sliding doors and organizer ideal for a home office or guest spaceThis suite combines style, functionality, and an unbeatable location truly a rare gem in the building. Just move in and enjoy! (id:53661)
705 - 1 Shaw Street
Toronto, Ontario
Welcome to the coveted DNA1 building at 1 Shaw St. - one of King West's most coveted addresses! This thoughtfully designed 1-bedroom + den, 1-bathroom suite offers a seamless blend of contemporary style and urban comfort. The open-concept layout showcases 9 ft., concrete ceilings and engineered hardwood floors throughout, creating a stylish loft-inspired feel. The modern kitchen is equipped with stainless steel appliances, including a new gas stove, granite countertops and an island with a breakfast bar - perfect for cooking and entertaining alike. Complete with a 53 sq. ft. balcony that features a gas BBQ hook up, an owned underground parking spot and an owned locker, this unit is a perfect home in the city! The spacious bedroom features a mirrored, sliding-door closet, while the versatile den makes a great home office, reading nook or dining area. The spa-inspired, 4-piece bathroom includes a granite-surrounded soaker tub, granite counters, an oversized mirror and extra storage. A stacked washer & dryer are conveniently tucked away in a storage closet just off the kitchen. Building amenities include 24-hour concierge, a fully equipped gym, a rooftop terrace with BBQs and lounge seating, a spacious party room, modern common areas, ample visitor parking + more. All this, just steps from the popular Trinity Bellwoods Park, Liberty Village, TTC transit, boutique shopping and some of Torontos top restaurants & nightlife. This is your chance to own a slice of vibrant King West living - don't miss it! (id:53661)
412 Wellesley Street E
Toronto, Ontario
Nestled on the superior side of Toronto's iconic Cabbagetown, this exquisite semi-detached character home offers a picturesque living experience akin to residing within a lush park. Surrounded by charming Victorian heritage homes, well-manicured lawns, whimsical laneways, parks & walking paths, you'll find peace & tranquility alongside hip restaurants & shops. Proper duplex with separate metering, makes for a savvy investment opportunity with a net annual income of approx $60k. An Excellent opportunity to live in the main unit & rent out the second for extra income. Upper level is vacant as of June, while the main level is occupied by excellent tenants on a month-to-month basis, ensuring flexibility for the new owner. Elegant interior is adorned with oak hardwood floors, crown mouldings & high ceilings create a warm & inviting ambiance, while newer kitchen features chic cupboards, stylish backsplash, granite countertops, & stainless steel appliances. Breakfast/dining area is a true highlight overlooking a front porch which provides a delightful view of Wellesley St, perfect for enjoying morning coffee or evening strolls. The living area features a cozy built-in bench & large side window. Walk-out to a private backyard for outdoor relaxation & entertaining, while the conveniently located main floor powder room is both stylish & functional. Oak staircase adds a touch of sophistication as it leads you down to the generously sized bedrooms. The lower level is a true retreat, showcasing high ceilings & a spa-like 4-piece bathroom with marble, heated flooring for ultimate comfort. Ample closet spaces in both rooms & a separate laundry area. Charming 2nd level apartment has 2 large bedrooms, 4pc wshrm & a modern kitchen combined with a living area that flows seamlessly to an oversized New Orleans style balcony looking over the tree lined heritage district. Separate furnace, air conditioning and laundry for each unit. Easy access to highways & public transit. (id:53661)
331 Connaught Avenue
Toronto, Ontario
***Exquisite***GORGEOUS***custom-built home In the heart of north york offering Many-RECENT UPGRADES(spent $$$$) with luxurious living space--3600 sq.ft(1st/2nd floors) + prof. finished basement, It seamlessly blends a timeless elegance with contemporary sophistication, showcasing a welcoming first impression, spacious foyer, functional office area and open concept living and dining room. The chef's newer kitchen(spent $$$-2019) is a true centre of your family life, equipped with top-of-the-line appliances and a custom-made cabinet, centre island, combining a breakfast area with flawless functionality. The family room forms space and functionality. Upstairs, the primary bedroom is a private sanctuary, complete with a lavish-modern ensuite(spent $$$) and a walk-in closet designed with meticulous organization in mind. Each bedroom comes with its own ensuite bathroom(spent $$$) and all principal room sizes. The mud/laundry room on main floor provides an easy-access to garage and outside of the home thru a side door. The fully finished basement is designed for extra space and comfort, perfect for guests or rental potential. Outdoor living is equally impressive, with a massive interlocking patio space, a newly-built fence for privacy. This home is perfectly ready that your client can just move-in to enjoy. ****Super clean and Upgrades Features****NEW SHINGLE ROOF(20240),NEW FENCE(2024),NEWER KITCHEN(2019--CABINET,S-S APPL,CENTRE ISLAND,COUNTERTOP,BACKSPLASH,NEWER WASHROOMS(2019),NEW F/L WASHER/DRYER(2024),NEWER INTERLOCKING PATIO/SIDE,FRESHLY PAINTED--------Beautiful family home!!! (id:53661)
141 Green Gardens Boulevard
Toronto, Ontario
Welcome to this stunning modern family home, where luxury meets convenience. Fully upgraded with new premium finishes throughout, this home is designed for both style and comfort. The main floor boasts an open-concept layout perfect for entertaining, with a walk-out to a charming balcony ideal for morning coffee or evening relaxation. The built-in garage offers direct access through the basement, which also features a separate entrance for added flexibility. The third-floor primary bedroom is a true oasis, complete with a spacious ensuite, custom built in designer cabinets and it's own walk-out balcony, perfect for unwinding after a long day. Easily walk to Yorkdale Mall and enjoy access to Toronto's most high-end shops, dining, and entertainment. With easy access to major highways, this location makes commuting a breeze. This is more than just a house it's a lifestyle upgrade. Don't miss the opportunity to call this spectacular property your home! Upgrades throughout are: Toto toilets, soaker tubs, large format Italian tiles, white oak vanities, under-mount integrated porcelain sinks, custom shades with blackouts in all bedrooms, designer built in cabinetry and closet organizers, custom made glass closet doors, matte black high end hardware, new stylish light fixtures and fresh paint throughout. Full kitchen reno w high end $13k appliance package, induction cook top and convection oven, double door fridge, custom quartz counter tops and matching full height backsplash, Kohler matte black touch faucet and custom oversize rectangular stainless steel Under-mount sink. See attachment for full details $140k spent in upgrading. 2nd parking spot possible. (id:53661)
406 - 70 Princess Street
Toronto, Ontario
Seize this rare chance to own a 1-bedroom plus den in a brand-new suite at Time & Space by Pemberton, ideally situated at Front St E and Sherbourne. As a true resale, there are no extra closing costs, giving you added peace of mind. This sought-after unit features an east-facing view, a balcony, 9-foot ceilings, and high-end finishes. A standout feature is the second bedroom, which includes a custom door. Residents enjoy top-tier amenities such as an infinity pool, rooftop cabanas, BBQ area, games room, gym, yoga studio, party room, and more. Just steps from the Financial District and St. Lawrence Market, this is premium urban living. (id:53661)
Lower - 21 Donwoods Drive
Toronto, Ontario
Experience elevated living in this brand-new, professionally finished Lower-Level suite featuring a gourmet kitchen with stainless steel appliances, a stylish island, and modern pot lighting throughout. The open-concept layout includes two generously sized bedrooms with built-in closet organizers, offering both comfort and functionality.Enjoy a peaceful, private setting with walkouts to a patio overlooking a picturesque, ravine-like backyard. The lower level is situated beneath the upper deck only not under the upper living area providing enhanced quiet and privacy for residents.Located just steps from TTC transit, scenic parks, and top-rated schools, with convenient access to shopping, golf courses, and local amenities this residence offers the perfect balance of serenity and city convenience.Ideal for professional adults. Lease is available for a maximum of two adult occupants only, as per landlords preference. Please note: no exceptions to occupancy limits. Upper level currently occupied by a quiet senior tenant. (id:53661)
509 - 435 Richmond Street W
Toronto, Ontario
Experience The Ultimate Urban Lifestyle In The Iconic, Fabrik Residences. Located Just Steps From Everything:Kensington Market, U Of T, The Financial District, Art, Shops, Restaurants And Toronto's Fashion District In The Heart Of The Vibrant Queen West Neighbourhood. Stunning Sun Filled 2 Bed +2 Bath Condo. Prime Location In Heart Of Toronto. Built-In Appliances, Open Concept Layout And Balcony. 9 Ft Ceiling, South Facing W/ Large Balcony. Great Amenities Fitness, Party Room, Pet Spa And Terrace Complete W/ Bbq Areas,Visitor Parking,Walk To Restaurants, Subway, Ttc.Close To Financial District, Kensington Market, Fashion District, U Of T,Theaters And Restaurants. (id:53661)
1707 - 15 Iceboat Terrace
Toronto, Ontario
Waterfront/Rogers Stadium prime location. Built by City Place. Sunny, bright and a spacious one-bedroom unit with a den, fully furnished unit with a clear south view of Lake Ontario and Billy Bishop airport. Unit has a separate den which can be used as a dining or a study. Upgraded kitchen with white cabinets. Central eat in high table for breakfast or dining. Spacious living room with a walk out to open balcony overlooking the park and lake. 5 Star amenities with an indoor pool, hot tub, yoga, media, games room, squash court, guest suites, BBQ terrace, sitting lounge and a 24 hour concierge desk. Walk to waterfront, Union Station, Convention Centre, Rogers stadium, CN Tower, Financial and entertainments districts. Transit at doorsteps. Available now. (id:53661)
1104 - 89 Mcgill Street
Toronto, Ontario
Alter Residences by Tridal , One bedroom and a Den with a full Bathroom , Open Concept Living/Dining Room ,Laminate Flooring thru-out . Very Bright modern look Kitchen with a built in Appliance . Steps to Toronto Metropolitan University ,Subway Station ,Restaurants, Shopping Center , and Entertainment .Enjoy premium amenities including ,yoga , fitness studios ,wet lounge , whirlpool, outdoor pool ,visitor parking .Minutes from the Financial District . (id:53661)
1402 - 70 Temperance Street
Toronto, Ontario
Upscale Indx Condo In Core Downtown Toronto Financial District. One Locker Is Included. 9 Ft Ceiling With Window Coverings, Large Open Balcony, Luxurious Built-In Appliances With Wine Cellar. Step To Path, Eaton Centre, Restaurants, Subway Stations. Building Amenities Include Exercise Room, Theater Room, Golf Simulator & More. (id:53661)
3510 - 33 Harbour Square
Toronto, Ontario
Welcome to this beautiful two storey penthouse at the prestigious Harbour Front! This exquisite CORNER UNIT condo offers an unparalleled lifestyle with high ceilings and an open-concept design that invites an abundance of natural light and views of both the vibrant city skyline and tranquil lake. As you step through the grand double doors, you'll be captivated by the elegance of your new home. The spacious living area boasts built-in shelving and a cozy fireplace, creating the perfect ambiance for both relaxing evenings and lively gatherings. The den on the main floor can be used as dining, bedroom or office. Murano chandeliers add a touch of luxury, illuminating the space with a warm and inviting glow. Every detail has been meticulously crafted, from the freshly painted walls to the plush new carpet on the stairs ensuring a sophisticated aesthetic throughout. Enjoy the convenience of two walk-out balconies, where you can sip your morning coffee or unwind while taking in the breathtaking views which extend to 3 Juliette balconies. The upstairs walk in cedar closet and two under the staircase storage allow for areas to store away unused items. Located on the same floor as the Olympic sized pool, this penthouse offers several amenities. Unit also includes one parking space and a locker for all your storage needs, making it the perfect blend of luxury and practicality. Don't miss this rare opportunity to own this unique two storey property at Harbour Front. Come and experience the Harbour Front lifestyle! Maintenace includes utilities. Please see video tour and added pictures for 3D tour. This is a pet free building. (id:53661)

