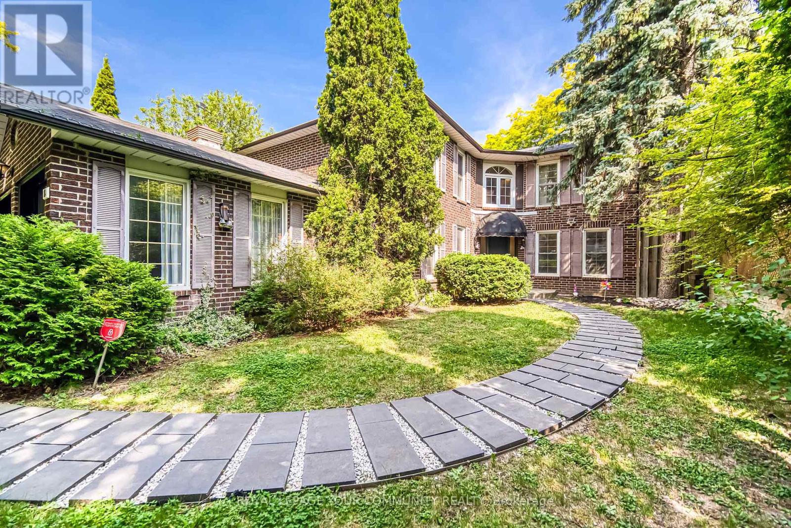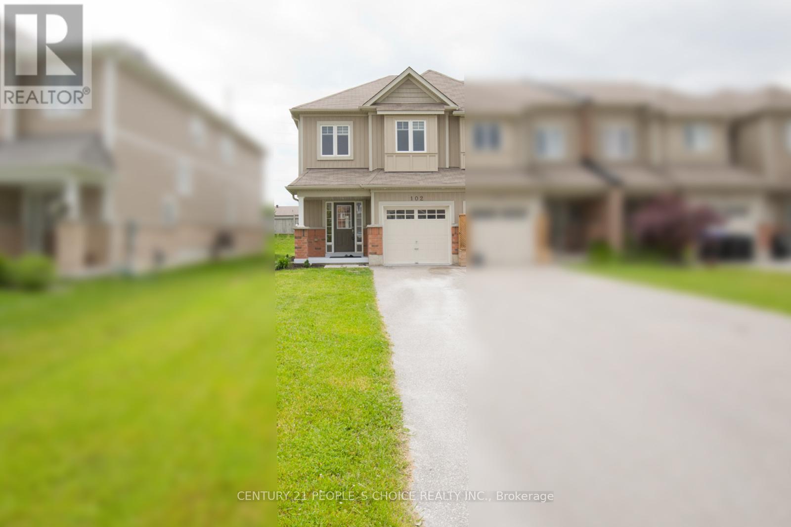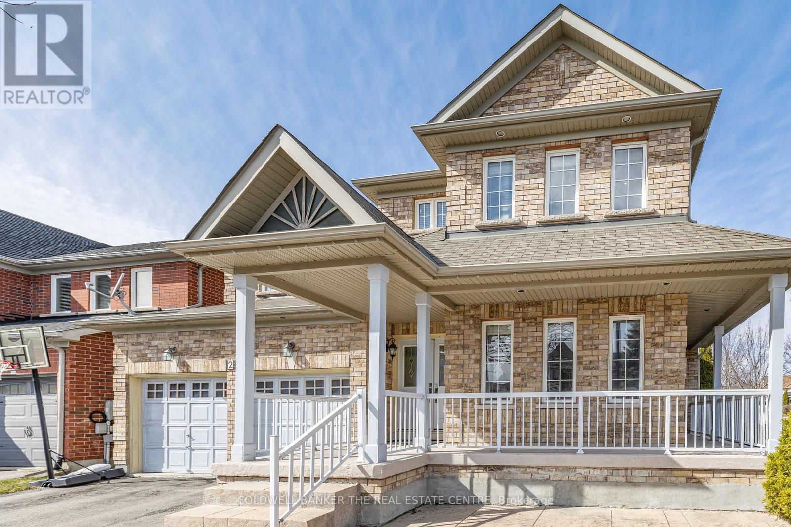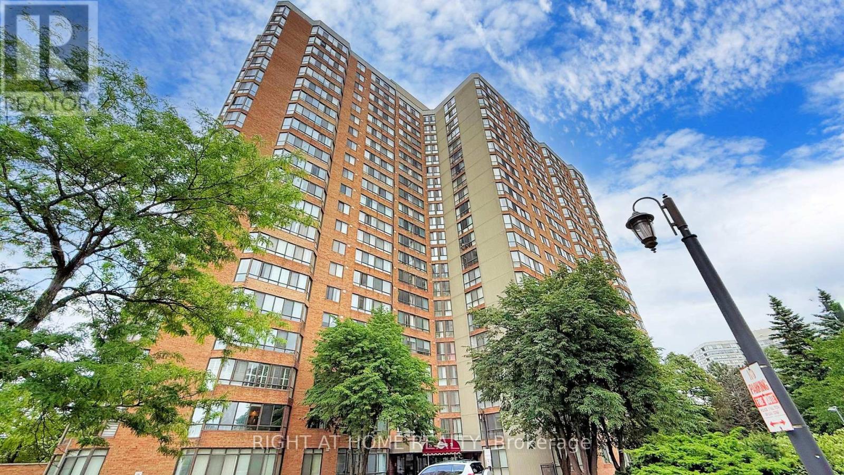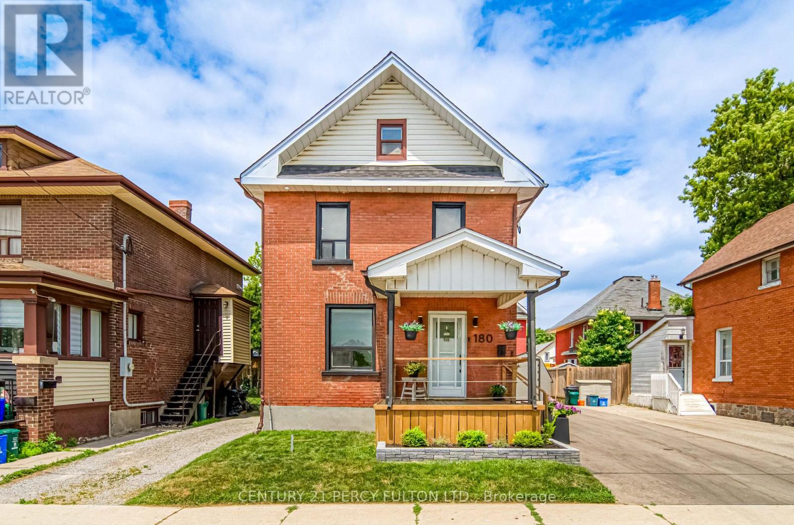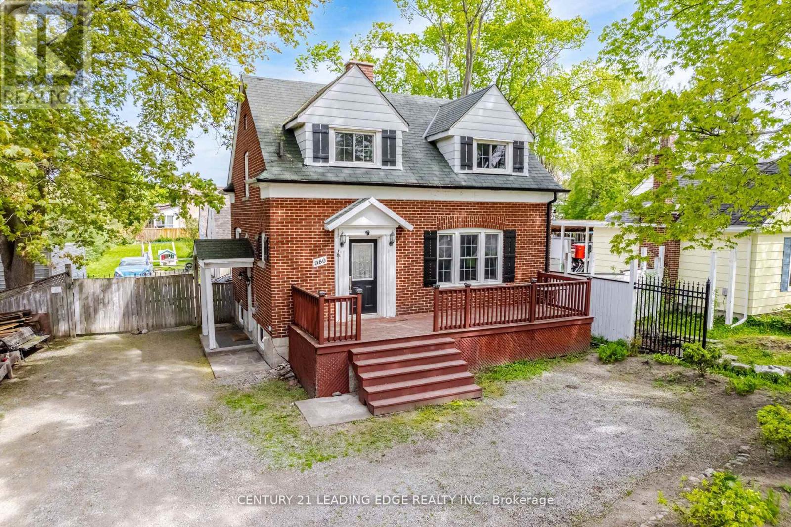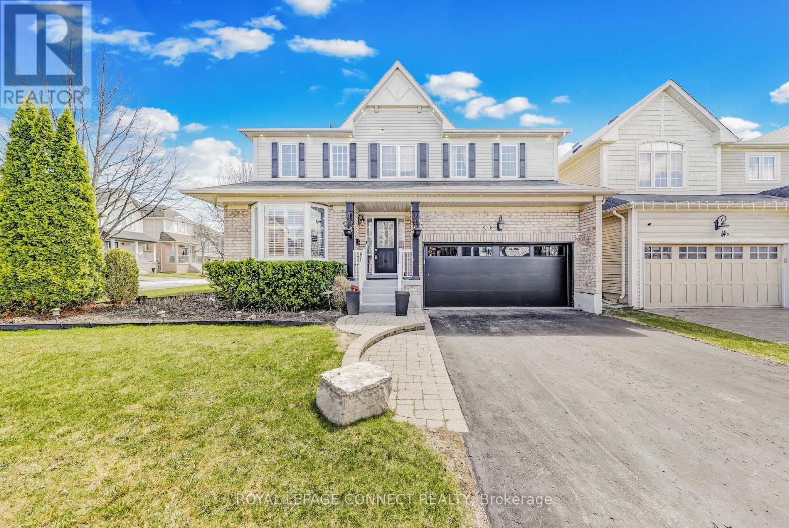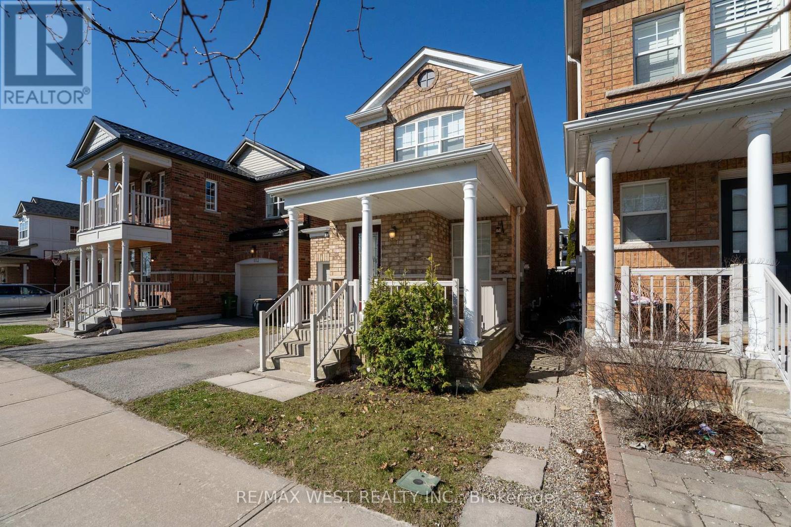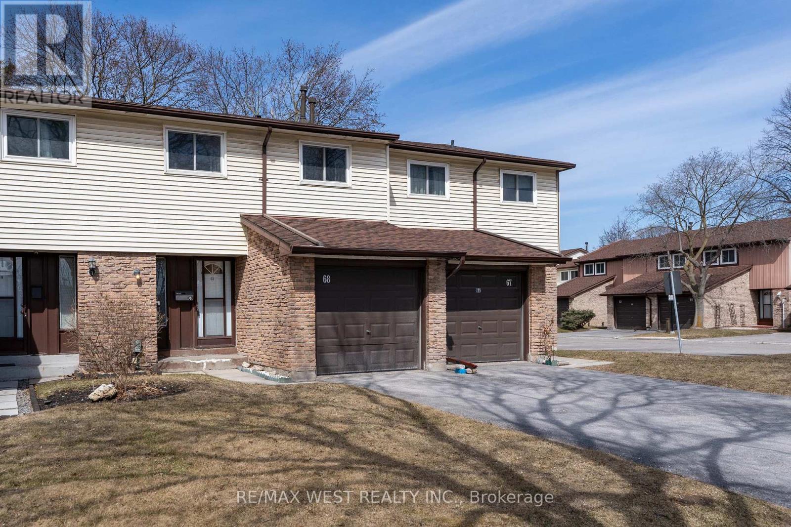14 Julia Street
Markham, Ontario
Welcome to your dream 5-bedroom family home with lots of upgrades nestled on a quiet, private street in the prestigious Old Thornhill. A total of nearly 4000sqft living space. A finished basement featuring a nanny suite with a 3-piece bath and two recreational area. Enjoy the custom modern Italian designer Scavolini kitchen, direct garage access, main floor laundry and the private backyard. This home has top-ranked schools nearby and easy access to major roads, Bayview, Yonge, Hwy 407/404/401. Walking distance to parks, community centre, tennis club. Perfect for families! (id:53661)
189 Thompson Drive
East Gwillimbury, Ontario
Experience refined living in this elegant corner-lot residence in the prestigious Holland Landing community. Spanning over 4,130 sq. ft., this distinguished 2-storey detached home offers a seamless blend of sophistication and functionality. The main floor welcomes you with expansive principal rooms, including a sun-drenched formal living area with coffered ceilings, a grand family room anchored by a gas fireplace, and a gourmet chefs kitchen with a spacious breakfast areaperfect for entertaining. A private main floor office provides the ideal work-from-home setting. Upstairs, discover four generously appointed bedrooms, each with its own en-suite, including a luxurious primary retreat featuring a separate sitting room-perfect as a nursery, lounge, or secondary sleeping area. The walk-out basement with separate entrance adds incredible potential for future customization. Enjoy a triple-car garage, extended private driveway (parking for 7), and a vast backyard oasis ready for your dream outdoor design. Just minutes from Yonge Street, top schools, parks, and all amenities. A truly exceptional offering in an elite location. OPEN HOUSE SATURDAY SUNDAY (28 & 29 JUNE) from 2:00 PM to 4:00 PM. (id:53661)
102 Knight Street
New Tecumseth, Ontario
Beautiful and spacious corner lot townhome of 1,755 Sq ft featuring four bedrooms feels like semi-detached and offering extra privacy! The home has inside entry from garage, parking for 3 full cars on the driveway in addition to garage. Step inside and discover a beautifully designed open-concept main floor with 9 ceilings- an ideal space for entertaining family and friends Inside, the kitchen features beautiful quartz countertops, which also continue as the backsplash and has upgraded kitchen cabinets with pots and pan drawers. It comes fully equipped with brand-new stainless-steel appliances, including a range, dishwasher, fridge, and range hood. The main floor offers laminate flooring, and there are new carpets and new roller blinds throughout the rest of the home. The entire house has been freshly painted, giving it a bright and clean feel. The home offers four good-sized bedrooms. The master bedroom is spacious and features an ensuite bathroom with shower in lieu of tub and a walk-in closet for added convenience and comfort. All bathrooms have quartz countertops for a modern touch. The laundry room is conveniently located on the second floor and equipped with brand-new washer and dryer. Located in a wonderful family friendly neighborhood within walking distance to schools, recreation center, parks, shopping center and all amenities. (id:53661)
29 - 7 Brighton Place
Vaughan, Ontario
Beautiful 3-bedroom freehold executive townhouse in prime Thornhill location with rare direct access from two side-by-side underground parking spots. Features include 9' ceilings on main, 10' in primary bedroom, hardwood floors, granite counters, stainless steel appliances, and 2nd floor laundry. Spacious primary suite offers a walk-in closet, 6-piece ensuite, and private balcony. Enjoy access to premium condo-style amenities: gym, library, theatre room, party room, and guest suites. Steps to schools, parks, shopping, and transit. Roof was changed in 2023. (id:53661)
16 - 40 Castle Rock Drive
Richmond Hill, Ontario
Ravine Lot! Condo townhome in the lovely community of North Richvale. 3 bedrooms, 1-3pc renovated bathroom and 1-2pc renovated bathroom. This charming home with a functional layout and very spacious 3 bedrooms is waiting for your personal touch! Perfect first time buyer home or downsizing property. The lush ravine lot brings privacy and peacefulness after a busy day! Walking distance to schools, community centre, pool, activities, transit, shopping, everything you need! LOCATION, LOCATION, LOCATION! (id:53661)
2 Reddenhurst Crescent S
Georgina, Ontario
Welcome to this beautiful and spacious brick home in one of Keswick's most sought-after family neighborhoods, Simcoe Landing. Situated on a premium 60+ ft wide fenced corner lot, this 4+2 bedroom, 4-bathroom home offers plenty of space for a growing family, along with in-law suite or income potential thanks to a finished basement with garage access. Designed for both style and function, it features 9-ft ceilings, hardwood floors, pot lights, quartz countertops, modern cabinetry, a stylish backsplash, and updated flooring for a warm and contemporary feel. The updated kitchen, complete with stainless steel appliances, flows seamlessly into the family room, creating the perfect space for entertaining, while sliding doors provide easy access to the backyard. The primary suite offers a luxurious oversized soaker tub and stand-up shower, and the bright, spacious bedrooms provide comfort and ample living space. Located in a peaceful, family-friendly neighborhood, this home is just minutes from parks, schools, a new community center, shopping, beaches, and a boat launch, with easy access to Newmarket and Hwy 404. A fantastic opportunity in a high-demand area. (id:53661)
119 - 75 Bamburgh Circle
Toronto, Ontario
Welcome To This Spacious And Bright Tridel-Built Corner Unit In The Sought-After Bridlewood Place Community. Located On The First Floor, This 2 Bedroom, 1.5 Bathroom Unit Offers Convenience Without The Need For ElevatorsIdeal For All Ages. Functional Layout With Oversized Windows Throughout, A Large Eat-In Kitchen, Generous Living/Dining Area, And A Laundry Room Combined With A Guest Powder Room.Professionally Renovated In 2023 With $50,250 In Quality Finishes (Excludes Appliances). Kitchen Upgraded With Quartz Countertops, Thermofoil Soft-Close Cabinets, Backsplash, LED Lighting, Porcelain Tiles, Faucet, And Stainless Steel Sink. Bathroom Fully Redone With Custom Shower Glass, Moen Shower System, Quartz Vanity, LED Mirror, New Toilet, And Polished Wall/Floor Tiles. Brand New Wide Vinyl Flooring, Fresh Paint, And New Lighting Throughout.Spacious Foyer With Ample Storage Closets And A Built-In BenchPerfect For Everyday Use. Uniquely Convenient Location Within The BuildingJust A Few Steps From The Side Exit, Staircase, And Parking Lot Access. Quick Walk To T&T Supermarket, TTC, Library, Parks, Restaurants, And Top-Rated Schools (Terry Fox P.S. & Dr. Norman Bethune C.I.). Minutes To Hwy 401/404/407.Enjoy A Full Range Of Amenities: Indoor And Outdoor Pools, Tennis & Squash Courts, Gym, Party Room, BBQ Area, 24-Hour Security, And Plenty Of Visitor Parking. One Parking Included. A True Move-In Condition Home. No Renovation Needed. Peace Of Mind And Pride Of Ownership Await. (id:53661)
4 Whitewater Street
Whitby, Ontario
This bright and beautifully maintained townhome is nestled in a well-established, highly desirable Pringle Creek neighbourhood. Full of thoughtful updates and pride of ownership, it offers incredible value with no monthly fees.The sunlit eat-in kitchen walks out to a private deck and fully fenced backyard ideal for relaxing or entertaining. The warm, inviting living room features a cozy gas fireplace, perfect for unwinding at the end of the day. Upstairs, youll find two large, sun-filled bedrooms, each with its own walk-in closet, offering comfort and ample storage. The finished basement adds flexible space for a rec room, office, or guest area. An attached garage with inside access adds everyday convenience. Bright, welcoming, and move-in ready, offering comfort, functionality, and lasting value in a home thats ready to be yours! (id:53661)
2607 - 2545 Simcoe Street N
Oshawa, Ontario
Luxury Resort Style Living-Tribute's Newest Condo in North Oshawa, 2 Bdrm/2 Baths, Open Concept perfect for entertaining, Spectacular Sunsets, W/O to Corner Balcony, unobstructed views, 1 UG Pkg, Surface Pkg, 1 Locker, 24/7 Concierge/Security EZ--407/412, Schools, Shopping, Durham College, ON Tech Univ. Banks, Restaurants, Stellar Amenities, Fitness, Yoga, Spin, Games, Sound Media, Pet Spa, Hobby Rm, Event/Biz Lounge, Office Pods (home use) Bike Storage, Guest Suite, High Speed Internet (id:53661)
180 Bruce Street
Oshawa, Ontario
Elegantly renovated from the top to the bottom, this move-in-ready, detached legal duplex is ideal for growing families, first-time home buyers and investors! Perfectly situated in a convenient location just minutes from downtown, highway 401, Ontario Tech University (UOIT) campus, transit, shopping, dining and all essential amenities. This home features 3 spacious bedrooms with plenty of storage space, upgraded bathrooms, a formal dining room and a cozy living room with plenty of natural light throughout the property. The exquisitely fully renovated chef's kitchen, features S/S appliances, upgraded hood, elegant cabinets, quartz countertops with walk-out to the deck and fully fenced yard, perfect for entertaining and memorable family time. Aside from extensive interior upgrades enjoy the convenience of a newer driveway, exterior potlights,front porch landscaping for added curb appeal, and oversized shed offering exceptional storage for all your toys. The welcoming covered front porch completes the picture, making this charming home a truestandout. Do not miss your opportunity to own in one of the area's most convenient locations! (id:53661)
1211 - 400 Mclevin Avenue Sw
Toronto, Ontario
Welcome to Mayfair on the Green, a premier gated community Offering thoughtfully designed living space in one of Scarborough's most desirable condo buildings. Beautifully Renovated & Move-In Ready! Spent $$$$ on a brand-new kitchen& Washrooms.Newley painted.This spacious 2-bedroom, 2-bathroom suite offers comfort, functionality, and stunning unobstructed views to the South West. Enjoy your morning coffee or evening unwind on the large private balcony. Inside, you'll find a sleek modern kitchen ,and clean and spacious master bedroom with Ensuite 4-piece bathroom, washer and dryer in a massive laundry room that easily doubles as extra in-suite storage. The generous living and dining area offers flexibility for entertaining or working from home. This unit includes parking and a locker, and is located in a well-managed building with 24-hour concierge service and top-tier amenities: indoor pool, hot tub, tennis court, and party room. A perfect fit for first-time buyers, downsizers, or savvy investors just minutes to Malvern Mall, Medical Buildings, U of T, Centennial College, Beautiful Parks, Schools, Transit, and more. Status Certificate link is on the Offer Remarks. (id:53661)
980 King Street E
Oshawa, Ontario
Welcome to Eastdale. This quaint 11/2 story house sits on a huge lot minutes to the 401, shopping, restaurants, schools and anything else you might need. This large property has not one but two shops on it. The main shop is 24' x 15'. fully fenced in backyard. New furnace 2023. Upgraded electrical panel 2023. (id:53661)
1739 - 125 Omni Drive
Toronto, Ontario
Enjoy the open-concept kitchen and living area, along with a generously sized primary bedroom featuring a walk-in closet. This spacious carpet free one-bedroom unit offers unobstructed west-facing views of the courtyard at Tridels Forest Mansion. All utilities included! The building boasts top-tier amenities, including an indoor pool, fitness center, party room, billiards room, and 24-hour gated security. Just a short walk to the TTC, Scarborough Town Centre, restaurants, supermarkets, and shopping. Plus, you're only minutes from Highway 401 for easy commuting. Don't miss this incredible opportunity! (id:53661)
59 Muskoka Avenue
Oshawa, Ontario
Welcome to 59 Muskoka Avenue in Oshawa a stunning lakeside residence that perfectly blends elegance and modern comfort. This beautifully renovated home is a true gem, nestled just steps from the majestic shores of Lake Ontario in the highly sought-after Lakeview community, and only moments from Lakeview Park. This charming one-and-a-half-storey detached home features 4 bedrooms, 3 bathrooms, a thoughtfully designed open-concept layout, modern upgrades throughout, forced air furnace and electric baseboard heating, and a year-round hot tub perfect for relaxing in both summer and winter while soaking in the breathtaking lake views. The expansive front yard creates a warm and welcoming atmosphere, while the serene backyard oasis is ideal for entertaining or unwinding in nature. One of the homes most captivating features is its unbeatable proximity to the water--- step outside and you're immediately at the lakes edge. With exclusive waterfront views and direct access, it truly feels like the lake is your very own backyard. On clear days, enjoy stunning panoramic views that even stretch to the iconic CN Tower on the horizon. Inside, every detail has been carefully considered to preserve the timeless charm of a lakeside retreat while offering the modern conveniences todays lifestyle demands. The home also offers parking for up to 4 vehicles, blending functionality with luxurious lakeside living. Whether you're seeking a peaceful getaway or a permanent family home, this rare opportunity delivers a lifestyle of tranquility, beauty, and lakeside exclusivity. Don't miss your chance to own a piece of paradise where unforgettable memories await right on the waters edge. (id:53661)
936 Langford Street
Oshawa, Ontario
Stunning detached corner lot in a family oriented area offers 4 large bedrooms. Featuring gleaming hardwood floors, California shutters and soaring 9 foot ceilings. Enjoy convenience with a large entry foyer, a sun-filled breakfast area with a walk-out to the backyard. The elegant living/dining room boasts large windows while the cozy family room offers a gas fireplace. The kitchen features granite counters, a stone backsplash, stainless steel appliances and a breakfast area leading out to the backyard. The finished basement is perfect for entertaining with a spacious rec room, large windows, storage room and a full 4-piece bath. This exquisite home also features exterior pot lights along with an inground sprinkler system. Interior pot lights throughout the 9 foot ceilings on the main floor, a formal living & dining room, hardwood staircase and an abundance of natural light from numerous windows. 5-piece ensuite bathroom in the primary bedroom. Ample parking with a 4-car driveway (no sidewalk). Ideally located near schools, parks, shopping and all amenities. This is a home you won't want to miss. (id:53661)
101 Vessel Crescent
Toronto, Ontario
Welcome to lakeside living and enjoy all that Port Union village has to offer! This is 101 Vessel Cres. Three bedrooms and two and a half baths. This detached home is nestled just steps to the lake a children's playground, park space and the Rouge Hill GO station. Minutes to the 401, shopping and great schools. Over 1300 square feet of above ground living with hardwood throughout. Comfy deck in your fenced backyard for summer bbqs. Bring your personal style designing touches to make this home your own. (id:53661)
68 - 222 Pearson Street
Oshawa, Ontario
Welcome to this spacious four-bedroom home in the heart of Oshawa. 1782 square feet of living space over three levels. Large principal rooms. This home awaits your design touches. Close to shopping, Costco, mins to the 401 and transit. Roof and Garage shingles 2023. (id:53661)
3 - 136 Orton Park Road
Toronto, Ontario
Be Your Own Boss! Profitable, Well Established, Very Busy Convenience Store! Strong Loyal Customer Base. Low Rent Before HST $2,000/Month (Inc. TMI & Water)! Monthly Avg Gross Sales Of $55,000 (Grocery-$15K, Lotto-$30K, Tobacco-$10K; More Income in Extended Hours). Avg Monthly Profit Aprox. $10,000(after all expenses). Tobacco Programs With The Top 3 Tobacco Companies. Spacious Layout With Washroom & Office Room, Cozy, Bright & Beautifully Organized. Good Exposure To The Street & Ample Natural Lights. Great Neighbourhood Of Orton Park Rd & Brimorton Dr, Corner Unit, Ample Parking. Public School & Bus Stop Are In Front Of This Store! A New 5+5 Years Lease Is Possible, Landlord Has Consent! Working Hours ANYTIME! Easy To Operate. No Experience Needed. Owner Will Train. Inventory Is EXTRA And To Be Adjusted Upon Closing. Great Potential To Grow. Don't Miss This Fabulous Opportunity To Start Your Business. New owner can sale alcohol! Currently, Owner operated. Remaining Lease 3 Years. 5 Years Extendable. Landlord Has Consent To New Lease For 5+5 Years. Special Feature For Extra Income: UPS Services, Purolator, Canpar, ICS, Amazon Hub Counter, Pudo Point(ZARA), Landmark, Apple Express, Western Union, RIA. (id:53661)
21b Wexford Boulevard
Toronto, Ontario
Experience 1 &1/2 3 bedroom house located in the perfect blend of rural serenity and urban convenience nestled in the heart of Wexford. Located at the end cul-de-sac. New approved modern home designed for 3240 Sq Ft + Basement floor area 1219 Sq ft gross floor area. Functional layout 10'8' highspaciouce family and kitchen open concept design,Private office, Dining and living room combined with coffered ceiling. Second level has spacious Primary bedroom with primary bathroom,walk in closet. 2nd bedroom with double closet with Jack and Jill bathroom with 3rd bedroom and double closet. 4th bedroom with ensuite bathroom, double closet. Second level with separate HVAC system and Laundry. Basement design boasts a high ceiling, a Nanny suite with a 3p bathroom, Rec room combined with wet bar, Separate furnace and laundry room. Surrounded by wooded trees, greenery of Wexford Park and Ashtonbee Park,this home offers a retreat while remaining within the city. The thoughtfully designed layout features a well-proportioned floor plan, centered on the lot to maximize both front and backyard space. A long private 6 cars driveway leads to an attached single car garage, providing ample parking. Inside, discover elegant details including two fireplaces, a separate dining room, an inviting living area, multiple walkouts,and above-grade windows that flood the space with natural light. Located in a well-maintained neighborhood where pride of ownership shines through, this home presents a rare opportunity to create your dream residence whether by adding a garden suite, reimagining the existing structure, or simply enjoying the peacefulness. Short walk to Public trans, Schools and shopping. SHot drive to the D.V.P. andHWY 401. (id:53661)
205 - 355 Bedford Park
Toronto, Ontario
Avenue/Park At Corner Of Bedford Park/Avenue Rd. Beautiful 7 Storey Condo Building, 36 Residence With Best Finishes Throughout. 9 Ft. Ceilings, Upgraded Kitchen With Large Island. B/I Fridge, 2 Beautiful Bedroom With Walk In Suites. Wonderful Amenities Included Exercising Room, Yoga Studio, Screening Room, Private Entertaining Area, Concierge, Party Meeting Room & Visitor Parking. Lobby/Entrance Off Bedford Park Avenue. (id:53661)
1003 - 15 Mercer Street
Toronto, Ontario
Fully Furnished 2 Bedroom, 2 Full Bath Suite at the Prestigious Nobu Residences. Laminate Floors Throughout with Floor to Ceiling Windows. Upgraded Lighting Package w/Pot Lights. Custom Closet Organizers in each Bedroom. Integrated Miele Kitchen Appliances. Custom Chrome Towel Bars and Fixtures Installed by Landlord. Upgraded Keyless Suite Entry. Custom Window Blinds Included. (id:53661)
806 - 5 Lakeview Avenue
Toronto, Ontario
Welcome to 5 Lakeview Ave- A stylish boutique building tucked just off the Ossington Strip (yes, that Ossington, once voted one of the coolest streets in the world). Inside, you'll find 525 sqft of thoughtfully laid-out interior space, featuring a smartly designed 1-bed, 1-bath floor plan that flows effortlessly onto an incredible 575 sqft L-shaped terrace with northwest views perfect for hosting, lounging, or just pretending you're on vacation. Blinds will be installed throughout, along with light fixtures in the kitchen and dining area, adding comfort and style from the moment you move in.The building brings its A-game too, with a gym, rooftop garden, and BBQs to keep your summer plans sizzling. (id:53661)
3103 - 183 Wellington Street W
Toronto, Ontario
Welcome to a world of elevated elegance in this exceptional 2-bedroom, 2-bathroom corner suite, perched high above the city in one of Toronto's most prestigious addresses. Spanning over 1,600 square feet, this northeast-facing residence offers stunning panoramic views of the skyline; a breathtaking backdrop for both relaxing and entertaining. Step directly from your private elevator into an exclusive foyer, where timeless design meets modern sophistication. Soaring ceilings, rich hardwood flooring, and refined architectural details set the tone throughout. The chef's kitchen is a culinary masterpiece, outfitted with Sub-Zero and Wolf appliances, custom cabinetry, and sleek finishes that balance form and function. The expansive primary suite is your personal retreat, complete with a spa-inspired 5-piece ensuite and generous closet space. Every inch of this residence is designed to deliver comfort, elegance, and ease. Living at The Ritz-Carlton means more than just luxurious surroundings its a lifestyle. Enjoy five-star amenities including 24-hour concierge, doorman service, valet parking, a private residence sky lobby, a world-class spa, fitness centre, and an indoor pool. With access to Toronto's PATH system, and steps from the city's top dining, shopping, entertainment, and the Financial District, every convenience is within reach. This isn't just a home its a sanctuary of sophistication and service at the pinnacle of urban living. **EXTRA** Top Of The Line S/S Appliances Incl; Subzero Fridge/Freezer, Wolf 5-Burner Gas Stove, Wolf Wall Oven, Wolf Convection Microwave, Miele Dishwasher, Subzero Wine Fridge, Whirlpool Duet Front Loading Washer & Dryer, Private Elevator, 1 Car Park. (id:53661)
713 - 955 Bay Street
Toronto, Ontario
Other tenants are female. Looking for someone who fits the quiet, respectful environment, Master Bedroom For Lease In a Primary 2 Bedroom Suite. Shared Washroom With A Clean & Quiet 1st Year UofT Student, Don't Miss This Spacious 2 Bedrooms Suites In The Heart of Downtown Toronto! Over 700sqft of Generous Living Space! Well-Maintained Luxury Britt Condo, Mins Walk to U of T, Ryerson, Eaton Center, Wellesley Station, Hospitals, Bloor Street, Financial Districts... (id:53661)

