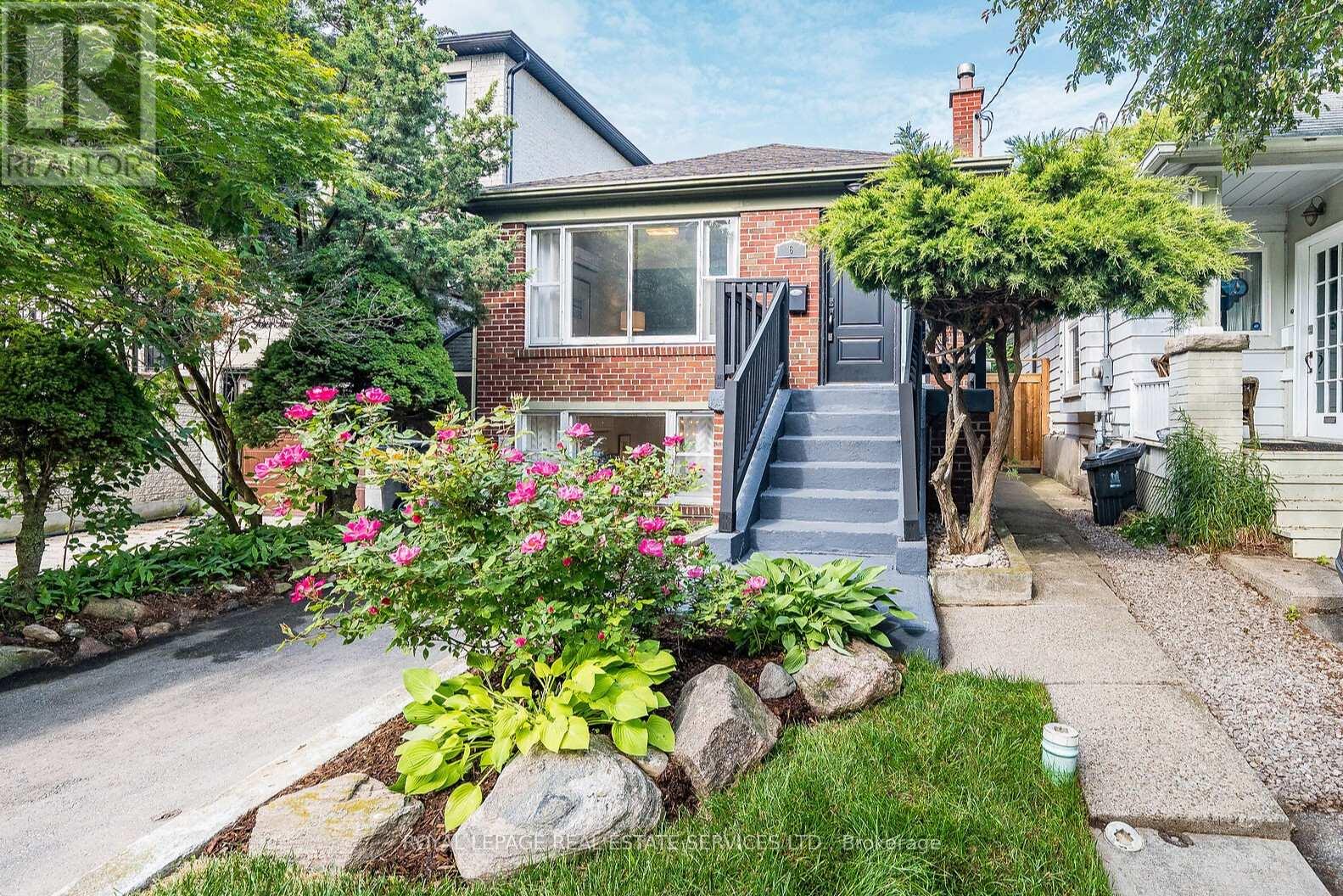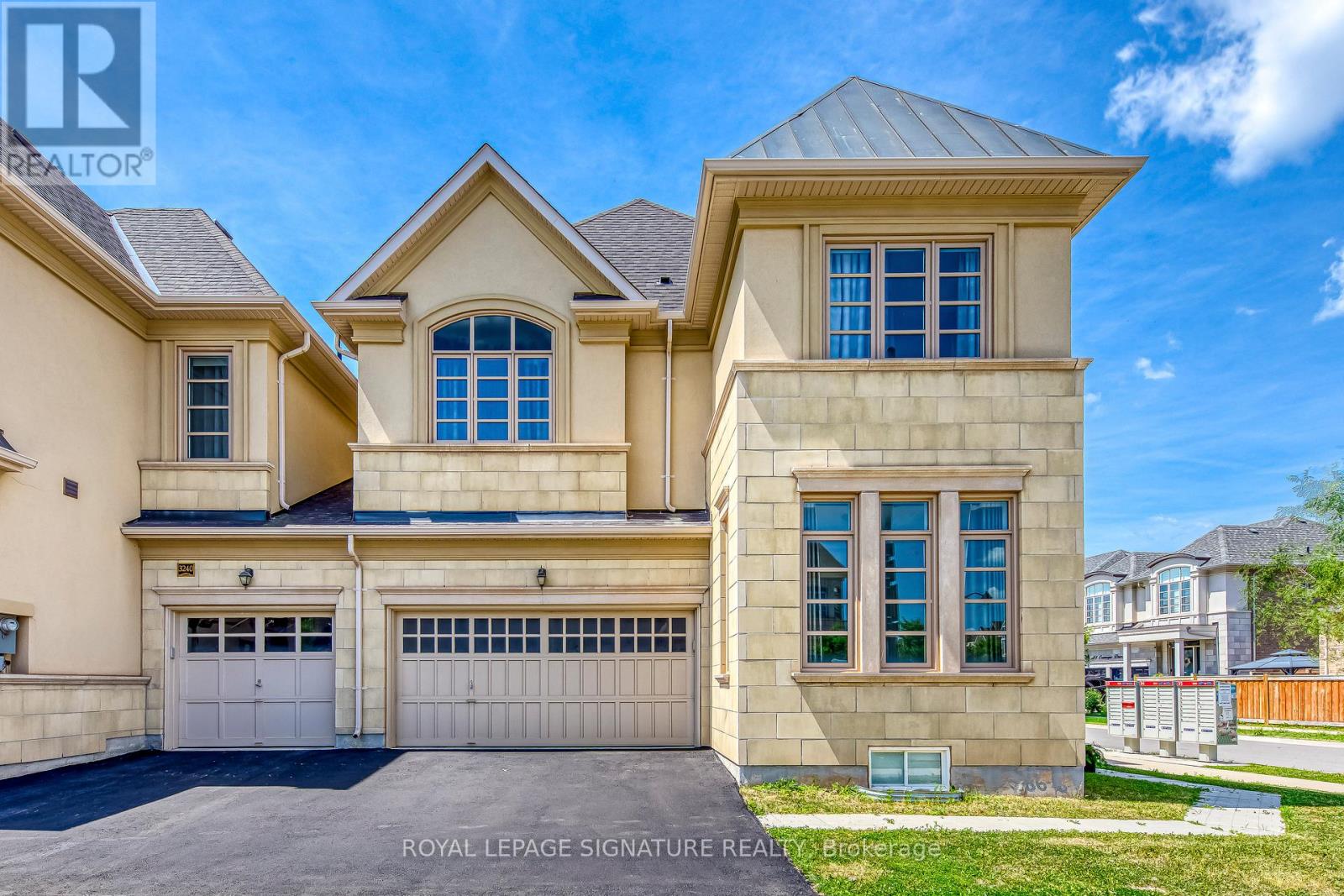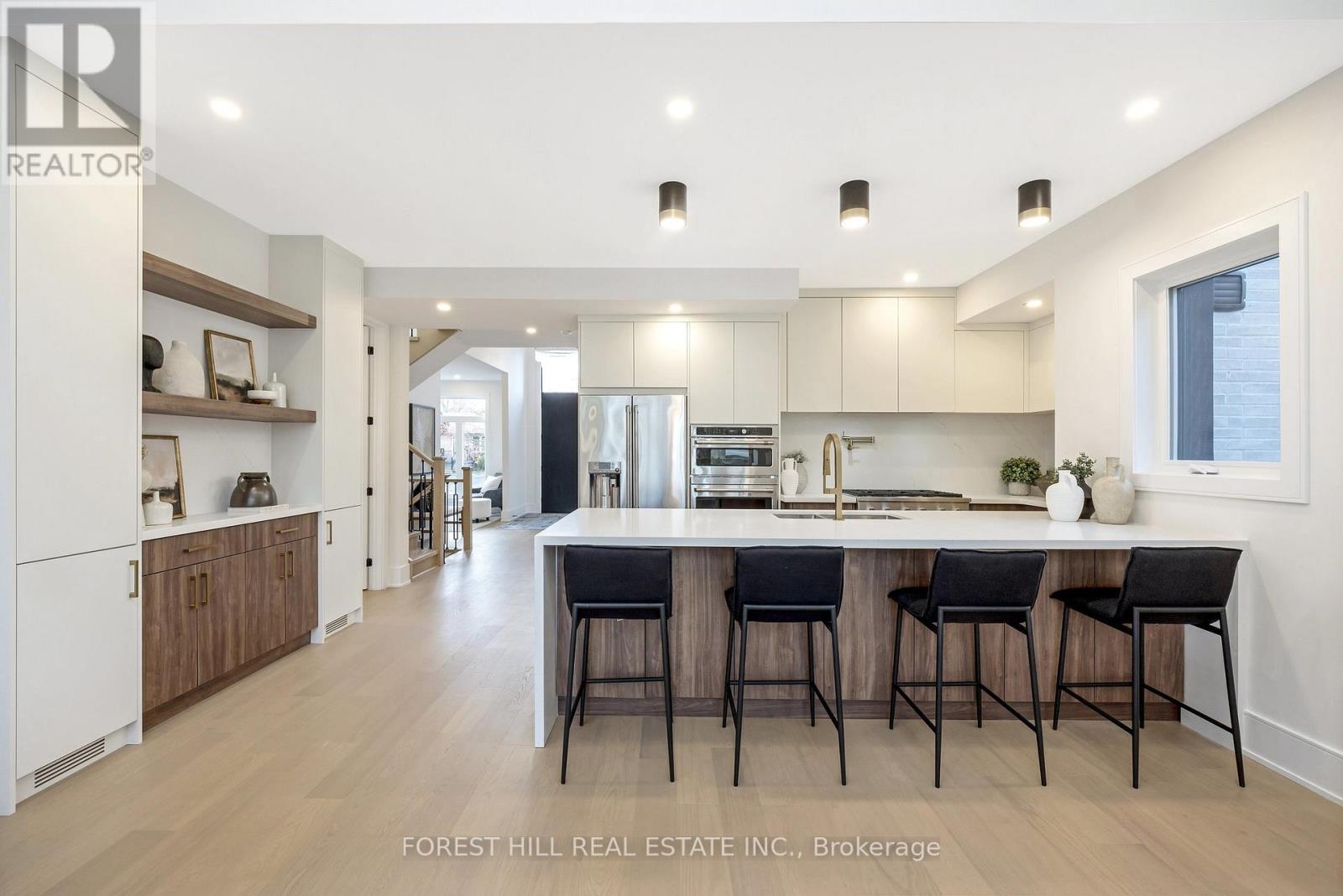234 Albion Road
Toronto, Ontario
For Sale - One Parking Space Located In 234 Albion Road - Purchaser Must Have Ownership Within The Condo Corporation In Order To Purchase The Space. Parking Spot #284 Second Level (id:53661)
25 Hashmi Place
Brampton, Ontario
Indulge in the epitome of modern luxury with this stunning 3-storey semi-detached home Located in The Heart of Brampton. This architectural masterpiece boasts an exceptional layout, Boasts Over 2300 sq. ft. With 4 Spacious Bedrooms & 4 Washrooms, combining elegance and functionality seamlessly. Immerse yourself in spacious living areas, bathed in natural light. The Property Features An Open-Concept Design, With Plenty of Natural Light, 9 Ft. Ceilings On 2nd & 3rd Floor, and Modern Finishes. The 2nd Floor Features a Large Living Room and Dining Area, Perfect For Entertaining Guest. The Kitchen Is Fully Equipped With Stainless Steel Appliances, Granite Countertops, and Plenty of Storage Space. Discover a harmonious blend of indoor and outdoor living, perfect for entertaining or relaxing. Don't Miss Out On This Incredible Home!! (id:53661)
10 Woodcrest Drive
Toronto, Ontario
Welcome to 10 Woodcrest Drive, a spacious and beautifully updated sidesplit in the prestigious Edenbridge-Humber Valley neighborhood. This 5+1 bedroom, 3 bathroom detached home sits on a quiet cul-de-sac, perfect for families seeking a safe, community-oriented street where kids can play freely. The home features a bright open-concept layout with a large kitchen and oversized island flowing into the living and dining areas. Enjoy tranquil views of mature trees from the front windows and entertain effortlessly in this warm, functional space. The primary bedroom boasts a 4-piece ensuite and custom wall-to-wall closets. All bedrooms are generously sized, and the versatile ground-floor 5th bedroom is perfect as a guest suite, second primary, or in-law room. The spacious family room includes a cozy gas fireplace and built-in bookcase with a library ladder ideal for movie nights or reading by the fire. A newly renovated bathroom with heated floors and a stylish laundry/mudroom with side entrance add convenience and comfort. The lower level offers a 6th bedroom, 8-ft ceilings, and rough-in for a second laundry area. Outside, enjoy a private backyard with a treehouse and a charming playhouse or shed great for kids. A large covered front porch, sprinkler system, and a 2-car garage with mezzanine storage complete the home. Close to top-rated schools, James Gardens, Humber River trails, shopping in The Kingsway and Bloor West, and minutes to Sherway Gardens and Pearson Airport. This home offers not just space but lifestyle, community, and location in one of Etobicoke's most desirable neighborhood's. (id:53661)
3485 Joan Drive
Mississauga, Ontario
For Lease ##Central Mississauga ##Just close to Square-One##. Custom Built 7100 Sq.Ft mansion.##Circular Driveway.## Gorgeous Beauty Home On Prime Joan Dr . Nestled in prestigious .Custom Designed 'Antique' Kitchen&Vaneties.Basement has 2nd Kitchen and Extra Bedroom for the Nany . Main Floor 10' Feet Ceiling &Bsmt 9'Ceilings.Main&2nd Flr's 4340 S.Q. Ft.+ Bsmt 2760 S.Q. Ft.Steps To Square One,Schools,Shoppings,Trans,Hwy #403.Shows Very Well!! (id:53661)
6 Twelfth Street
Toronto, Ontario
6 Twelfth Street: a simply-delightful home with income-earning potential! With its lakeside location and private drive, this home also offers great top-up potential! This beautifully updated home featuring 3+1 beds, 2 baths and 1+1 kitchens. Ideally located in the highly-sought-after lakeside community of New Toronto. Just steps to the Waterfront Trail and Rotary Peace Park, this raised bungalow offers nearly 1,900 sq ft of living space (per floor plans). Freshly painted in trendy off-whites by Benjamin Moore and featuring gleaming hardwood floors recently refinished in Special Walnut, this home blends modern comfort with classic charm. The bright living/dining room showcases a large picture window with views of the park, a rich Hale Navy accent wall, and gleaming hardwood floors. The updated main floor kitchen is equipped with stainless steel appliances, white quartz counters, ample cabinetry, and a chic hex-tile backsplash. The queen-sized primary and second bedrooms overlook a sunny west-facing patio, while the third bedroom provides flexibility as a bedroom, home office or the expansion of the main living space. Updated 4-piece bath with oversized tile, a deep tub, and elegant vanity. The lower-level features an in-law suite (rental potential $$$) with a bright living space, cute kitchen, 4-piece bath, and large bedroom with a huge picture window - plus high ceilings, separate entrance and laundry/utility room. The backyard is fully fenced and features a lush green lawn, 2 storage sheds and gorgeous lilac tree. You will love the patio vibes; complete with an open gazebo, decorative lights, gorgeous patio set and natural gas BBQ - perfect for entertaining family and friends with sunny summer BBQs! This location can't be beat; steps to the lake, parks, transit, schools, pools & Humber College. And, it's just a short commute downtown. Dreaming of living near the lake? Dream no longer! Now you too can enjoy the excitement of Life-by-the-Lake! (id:53661)
803 - 2486 Old Bronte Road
Oakville, Ontario
Very bright, Top/Upper Level Luxurious 2 Bdrm turn-key,very well kept, executive-style Condo Located At Corner Of Bronte/Dundas, Close ToMaj Roads, Hwys 407, 403, Qew, Pub. Transit, Hospital, Shopping, Plazas, Schools, Sheridan College, Golf, trails, greenspace, restaurants, Etc.Mins. to Milton/Burlington/Mississauga. Features S/S Brand Name Appliances, Stone Counters, Backsplash, Tiled Floors, Hardwood Flooring,10 ft. Ceilings, Balcony, Ensuite Laundry, & Much More. It Also Has 1 Exclusive Undgrnd Parking And 1 Locker Unit For Added Storage. FitnessCentre, Roof Top Patio, party rooms, bike storages and much more. Won't Last! (id:53661)
1912 - 360 Square One Drive
Mississauga, Ontario
A Beautiful Luxury Condo With Fantastic View In The Heart Of Mississauga, Well Kept Unit. Steps To Square One Shopping Mall, Library, Civic Center, Go/Mississauga Transit, Palladium & Theaters Etc. Full Basketball Court, Gym, Kitchen is With Stainless Steel Appliances And Granite Counter Top. Absolute Unobstructed View To The City Center, One Parking And One Locker Included! (id:53661)
1201 - 4889 Kimbermount Avenue
Mississauga, Ontario
Luxury Condo With Beautiful Open Views. Steps To Transit, Schools, Library.Central Erin Mills Community Centre. Shopping Mall And Hospital, 24 Hours Concierge, Theatre, Virtual Golf, Party Room, Indoor Pool, Hot Tub, Sauna, Gym, Billiards. Walking Distance To John Fraser, Gonzaga, and Credit Valley Schools. Even Hydro Is Included!.. The unit was neutrally painted, and the laminated floor was replaced recently!! Any existing furniture could stay. (id:53661)
98 Carnegie Drive
Oakville, Ontario
Gorgeous Spacious 4 Bedroom Corner home With Over 2,800 SQF Above Main Level Living Space. Fernbrook Built. Nicely maintained. Large Master Bedroom With Ensuite shower and Bath, And Two W/I Closets. Hardwood Floor Through Out. This town Home gives you a feeling of large two car garage detached home with west facing fenced backyard. It Is Ideal And Must See For Big Family Or Working At Home Family. Open Concept, Lots Of Natural Light, Very Functional Space Usage. High Ceiling, 9F Ceiling Upper. Fresh painted and newly paved driveway. Large basement space to do a entertainment room, bedroom and office in the future. 2 Mins Walking To School and community park. (id:53661)
35 Burtonwood Crescent
Toronto, Ontario
Fully renovated, hardwood and ceramic tiles, open-concept raised semi-bungalow, stainless steel appliances, 2 bedrooms, basement with separate entrance. close to shopping centre, bus route and high school. (id:53661)
348 Kingsleigh Court
Milton, Ontario
Reintroducing Kingsleigh Court, where Modern Luxury Meets Timeless Charm in the Heart of Old Milton. Tucked away on a quiet, tree-lined street in one of Milton's most sought-after neighbourhoods, this custom-built, never-lived-in, designer bungaloft is a showpiece of refined living. Set on an impressive 50 x 150 lot, a striking blend of brick, stucco, and Maybach siding that sets this home apart. This one-of-a-kind home offers over 3,000 sq. ft. of finished luxury and is now available at an even more attractive price, making this your moment to act. Designed with both elegance and functionality in mind, the home features two primary bedroom retreats (main floor and upper level), each with a private en-suite and four bedrooms total, all with their own ensuite baths. The finished basement with 9 ceilings adds even more versatile living space for your family or guests. From the moment you step through the grand foyer, you're greeted by 12'5" ceilings. Inside, you'll find 9 ceilings, engineered White Oak hardwood floors, solid oak staircases, and custom millwork throughout; every detail has been thoughtfully curated. Highlights include: High-end GE Café appliances for gourmet cooking, Smart toilets in all five bathrooms for modern convenience, 8 solid wood doors, 7 baseboards, and seamless Aria vents, Large casement windows that flood the home with natural light. The upstairs second primary suite is a true sanctuary, complete with 11 ceilings, a custom walk-in closet, and a spa-worthy ensuite. This is more than just a home; it's a statement. And now, with its new pricing, it's also an exceptional value in a coveted location. Homes of this caliber in Old Milton rarely become available and never at this price. Request your luxury feature sheet today. (id:53661)
21 Knightsbridge Road
Brampton, Ontario
Welcome to 21 Knightsbridge road well maintained building, conveniently located to the go station, Bramalea city center, schools, and easy access to major hwys. 2 Bedroom condo located on teh second floor, spacious living room with walk out to a large balcony which faces north and overlooks the playground. Bright, eat-in kitchen with ceramic tile floor, large dining room with laminated floors. (id:53661)










