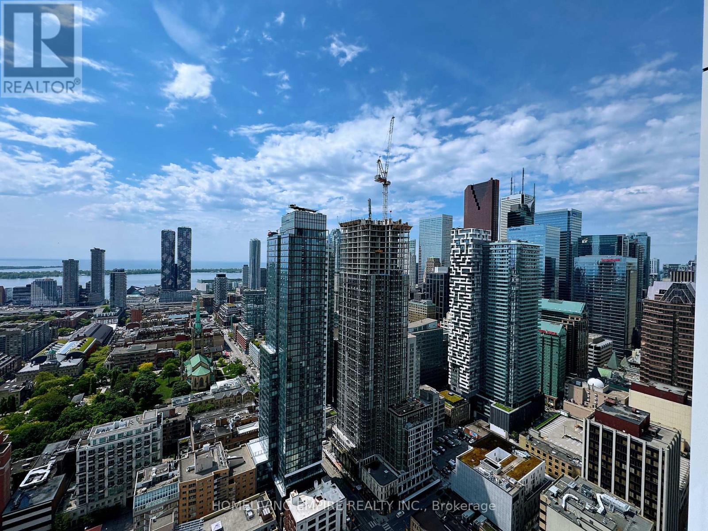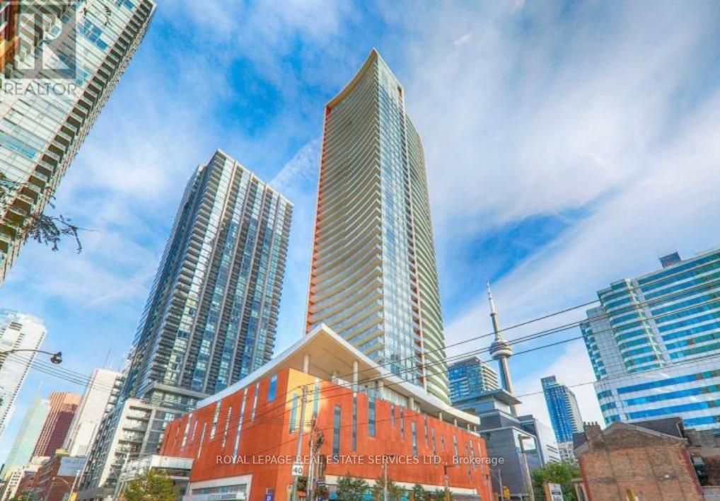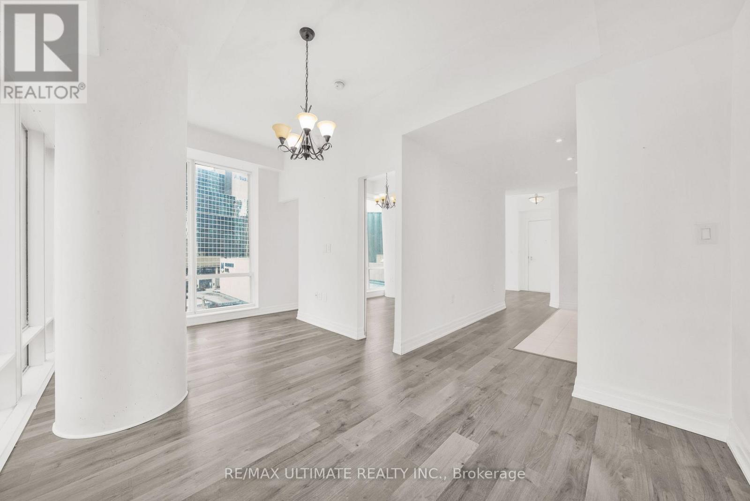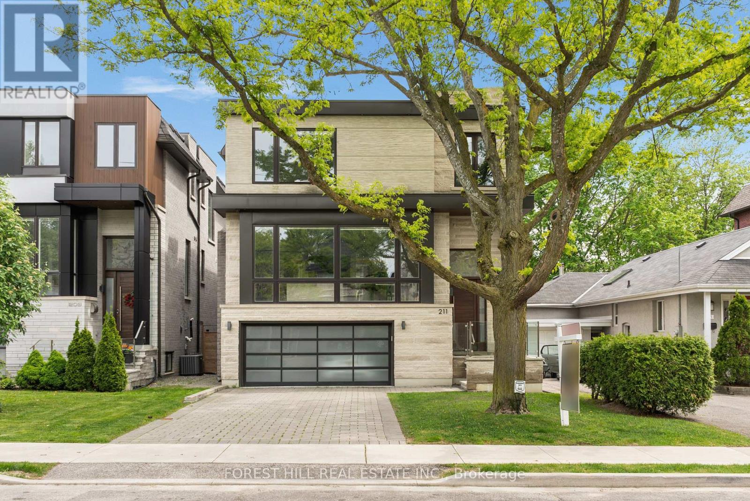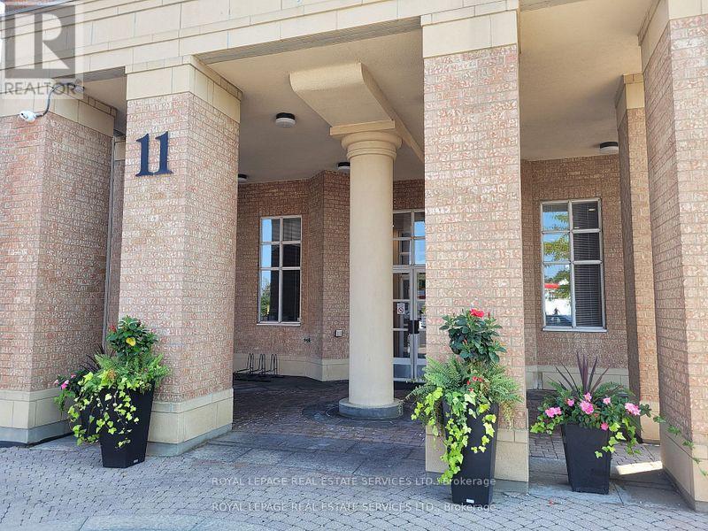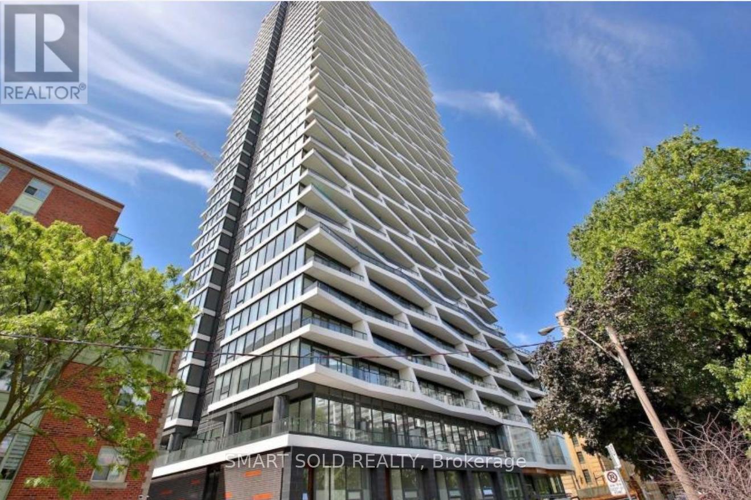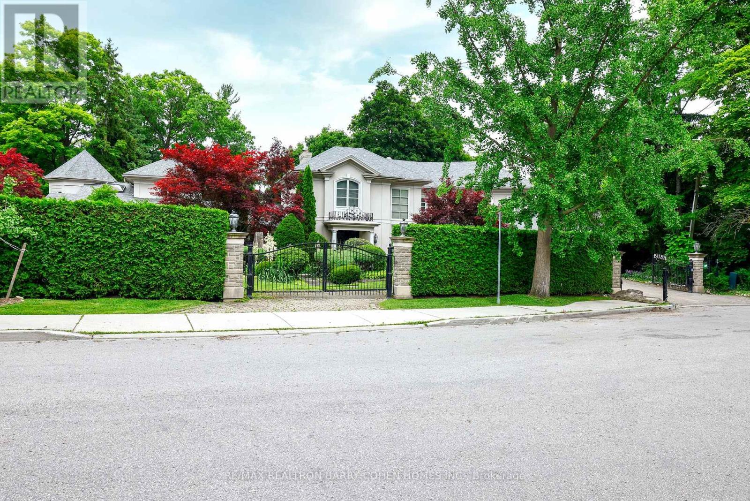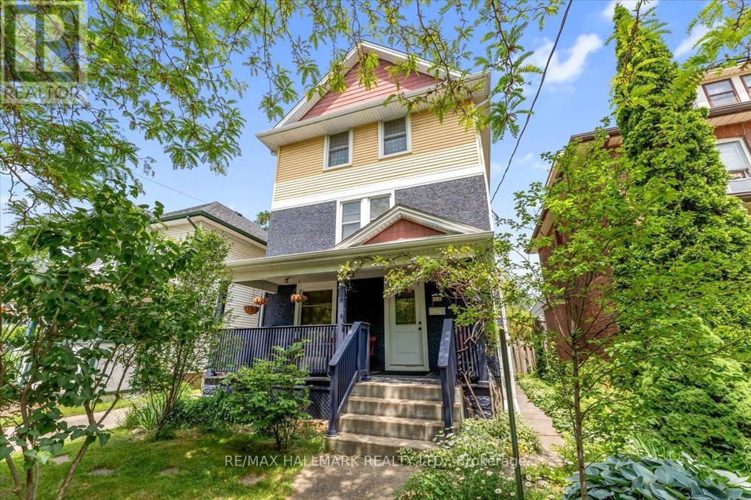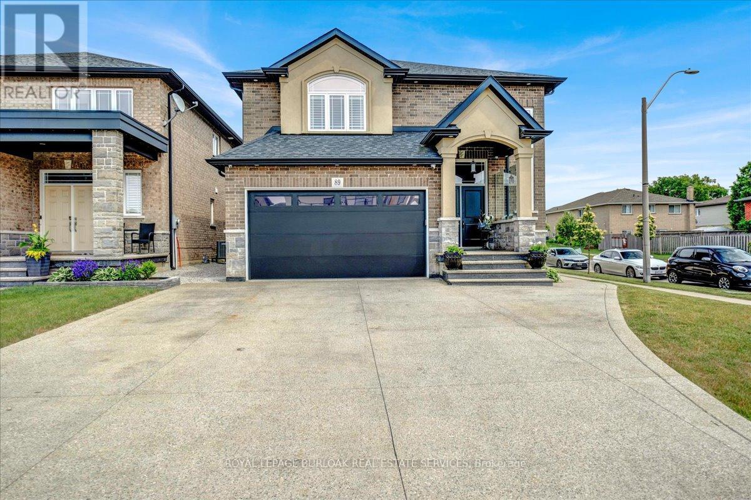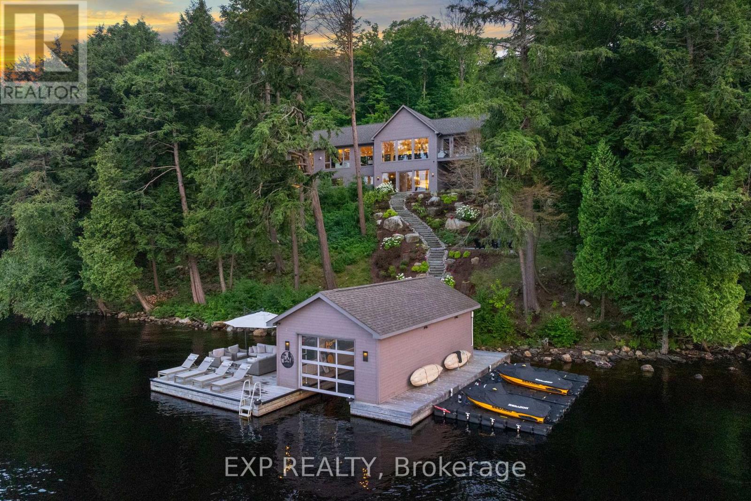509 - 170 Fort York Boulevard
Toronto, Ontario
Prime Downtown Toronto location TWO bedroom 686 Sq Ft at Library District Condos! Bright, Quiet and Spacious, SOuth East Expsoure Facing with Lots of Natural Light All Day! Functional Layout Stunning South East-facing Unit Features Expansive Floor-to-ceiling Windows, Creating A bright And Airy Ambiance. 24hr Concierge, Gym, Media Room, Guest Suites, Rooftop Deck, Outdoor Patio, and Visitor Parking etc. Very convienent Locatio, Just Steps Away From Grocery, Public Transit, Lake & Park, Waterfront, Easy Access to the Gardiner Expressway. Close to CN Tower, Rogers Centre, Public Libraries, Restaurants, and More. Must See! (id:53661)
203 - 36 Forest Manor Road
Toronto, Ontario
Stunning South-Facing Corner Condo with 2 Bed & 2 Bath at Emerald City: Bright and spacious south-facing corner unit featuring a functional split 2-bedroom, 2-bathroom layout with 9' ceilings, floor-to-ceiling windows, and unobstructed panoramic views. Enjoy abundant natural light all day and a large balcony perfect for relaxing or entertaining. Modern kitchen with quartz countertops & stainless steel appliances. Bedrooms are thoughtfully separated for maximum privacy. Subtle views of the CN Tower from the living area add a touch of downtown skyline charm. Prime location: Steps to Don Mills Subway Station, Fairview Mall, restaurants, grocery stores, schools, and library. Easy access to Hwy 404 & 401.Top-tier amenities: indoor pool, hot tub, gym, party room, BBQ terrace & more. Includes 1 parking & 1 locker. Flexible closing starting September. (id:53661)
100 Queen Street E
Toronto, Ontario
luxury living at the brand-new 88 Queen Condos, ideally located in the heart of downtown! This pristine, never-lived-in 2-bedroom, 2-bathroom unit features a bright south-facing exposure and a spacious open-concept design. The primary suite includes a private 3-piece Ensuite for added comfort. Enjoy unmatched convenience just steps from Yonge & Queen, with easy access to hospitals, the Financial District, Metropolitan University, George Brown College, U of T, the Eaton Centre, and more! (id:53661)
1610 - 21 Widmer Street
Toronto, Ontario
Amazing Location Offering A South View Of The CN Tower, Rogers Centre & City. This Luxury Appointed 617 Sq. Ft. Unit Features A 105 Sq. Ft. Balcony . In The Heart Of The Entertainment District. Enjoy access to world-class amenities including afull-size basketball court, state-of-the-art fitness centre, steam room, sauna, private theatre, rooftop terrace with BBQs, partylounge, 24-hour concierge, and guest suites. Steps to TIFF Bell Lightbox, TTC, PATH, Financial District, top dining, shopping,CN Tower, Rogers Centre, and more. (id:53661)
506 - 8 The Esplanade Street
Toronto, Ontario
Rare & Beautiful Corner Unit At The Iconic L Tower! This 1 Bedroom Plus Den Features 663 Sq Ft Of Comfortable Yet Functional Living Space, Floor To Ceiling Windows Allow For Amazing North West City Views, Gourmet Kitchen With High End Miele S/S Appliances, Granite Countertops, Backsplash, Undermount Lighting & Potlights, Spacious Den Can Be Doubled As A 2nd Bdrm, Home Office Or Dining Area, 9 Ft Smooth Ceilings,Stacked Laundry & Locker, Walking Distance To Union Station, Financial Core District & Waterfront! 24 Concierge, This Unit Has It All! (id:53661)
211 Johnston Avenue
Toronto, Ontario
Magnificent Built To The Highest Standard**This Home Offers All Gorgeous Features With Refined Craftsmanship W/Spectacular Open Concept-Contemporary Floor Plan Which Allows Maximum Natural Light with large windows!!Four bedroom house and each with it's own ensuite bath**Exquisite Finishes & Extensive Use Of Marble,Heated Washroom & Foyer . Beautiful Kitchen With top Brand Appliances( Wolf and Sub Zero). Pot Filler & Island,Floor-To-Ceiling Windows,Foam Insulated for Energy-Efficient,Spa-Like Master Washrooms.. Bright high ceiling walkout basement with gorgeous wet-bar and fireplace. Japanese inspired zen garden with extended stone patio.security film windows. 2 electrical car chargers.. interior & exterior security cameras and motion floodlights (7 interior cameras, 6 exterior).. glass break sensors all windows - whole home water filtration.. great location, Walking distance to Subway station and bus terminal, Tennis court and ravine and Yonge & Sheppard restaurants, GYM, Whole-food, Longos and more (id:53661)
204 - 11 Thorncliffe Pk Drive
Toronto, Ontario
*** Leaside Park *** Burgess model 808 sqft ** Spare room for a guest bedroom, den or home office! Parking and Locker included! Newer stainless steel appliances and recently painted neutral throughout! Sparkling laminate floors and no carpeting! Beautiful new windows just installed June 2025! Hvac unit in suite replaced/upgraded. Beautiful luxury hotel like lobby! Super convenient location across from East York Town Centre and just steps to Costco! No need to own a car. Several bus routes at door to multiple subway lines. New rapid transit/commuter line station is going in at intersection of Overlea and Thorncliffe! Building has an envied inner courtyard with expansive trees and gardens that conveys a park like setting complete with seasonal BBQ's that can be booked by residents. You can even reserve your own garden plot! This location is also a few minutes drive to DVP and downtown. Community centre with outdoor pool and tennis courts just a short walk away. On site management office, security guard, and visitors parking! Party room with full kitchen for receptions and events, billiards rm, exercise room, library, games room and more! Small pets permitted up to 25 lbs. Every convenience is literally at your door! This is a tough one to beat! (id:53661)
916 - 85 Wood Street
Toronto, Ontario
New Luxury Axis Condos 2 Br Bright And Spacious,Floor To Ceiling Windows,Excellent Location Of Convenience And Beautiful Unobstructed City View. Right Across From Loblaws And Maple Leaf Garden, Steps To Ryerson University, U Of T, Eaton Centre, Yonge/College Subway Station, Excellent Amenities Including 24 Hr Business Centre With Wifi, Cafe, Terrace With Bbq, Media Lounge, Gym And Guest Suites. (id:53661)
901 - 55 Prince Arthur Avenue
Toronto, Ontario
Welcome to 55 Prince Arthur Ave Suite 901, a bright and spacious 2-bedroom, 3-bathroom executive suite with parking and locker in a landmark boutique condo building. This 2333 square foot split-layout unit features two large bedrooms, each with their own spa-like ensuite and versatile sunroom areas. Beautifully appointed by a double-door entranceway and a grand foyer featuring coffered ceilings, hardwood floors, a large front hall coat closet, full walk-in laundry, and a 2-piece powder room for guests. A wall of windows lines the living room, dining room and sitting room areas, letting in plenty of natural sunlight and warmth. Perfect for entertaining, the separate chef's kitchen comes fully equipped with built-in stainless steel appliances and a cozy eat-in area. The primary bedroom retreat features a semi-enclosed sitting area, an expansive walk-in closet, and fully upgraded 6-piece ensuite with a raised soaker tub and rain shower. The second bedroom offers a 4-piece ensuite and an enclosed sunroom area which can be used as an office, gym, sitting room, or solarium.55 Prince Arthur provides the ultimate in both privacy and comfort, featuring extra wide hallways and a beautifully renovated main lobby to welcome all residents and guests. A 5 star condo building with 5 star amenities to match, including: 24-hour valet parking, concierge, indoor swimming pool, rooftop party room, and a spectacular rooftop terrace overlooking U of T Campus and the downtown Toronto skyline.The best of both Yorkville and the Annex awaits, with Michelin-rated restaurants, high-end shopping, the ROM, Eataly, Equinox, Wholefoods, Cineplex Cinemas Varsity & VIP, and and all of the vibrancy of Bloor St West just a stone's throw away. The perfect blend of quiet luxury and modern convenience, with Starbucks and Shoppers Drug Mart right across the street, and public transit just next door. (id:53661)
Ph12e - 36 Lisgar Street
Toronto, Ontario
Spectacular City And Lake Views From This Beautifully Maintained And Upgraded 2-Bedroom, 2 Bathroom Suite At 36 Lisgar Street. Located On A High Floor, This Fully Furnished Unit Features A Functional Split-Bedroom Layout, Offering Privacy And Comfort- With CN Tower Views From Both Bedrooms And The Living Room. Step Out Inti The Spacious Balcony To Enjoy Skyline Sunsets And Vibrant City Energy. Ideally Situated In The Heart Of Queen West, Just Steps To Restaurants, Cafes, Shops, Parks, Transit And Minutes To The Downtown Core. A Perfect Turnkey Opportunity For Professionals, Students, Or Anyone Looking To Experience The Best Of City Living. Water is included in the lease, Tenant to Pay for Hydro and Geothermal Heating. (id:53661)
340 Riverview Drive
Toronto, Ontario
Prestigious Riverview Drive Residence At Courts End. A Rare Opportunity To Own A Gated Ravine-Side Estate Overlooking A River & The Exclusive Rosedale Golf Club. Nestled On A Quiet Cul-De-Sac, This Magnificent Home Offers The Ultimate In Luxury And Privacy, Featuring A Saltwater Pool, Hot Tub, And Lush Perennial Gardens That Create A True Country Living In The City Experience. Soaring Vaulted And Coffered Ceilings. Elegant Living Room Boasts A Marble Fireplace And Opens Directly To The Patio. Large Formal Dining Room Overlooks The Ravine. Sun-Drenched Sun Room Spectacular Views Of The Backyard. Gourmet Chefs Kitchen Is A Culinary Dream With Centre Island With Breakfast Bar, Top-Of-The-Line Appliances And A Spacious Eat-In Area Open To The Family Room. The Main Floor Also Includes A Music Room, A Generous Great Room, And A Private Guest Suite. Luxurious Primary Retreat Features A Gas Fireplace, His And Hers Walk-In Closets, And An Opulent 7-Piece Ensuite Bath. Retreat To One Of The Many Serene Ravine-View Lounging Areas Throughout The Home. Just Moments From Premier Public And Private Schools, Granite Club, Upscale & Regional Shopping, Vibrant Local Amenities, And Swift Access To Downtown & The 401 Highway. (id:53661)
238 Burford Delhi Twln Road
Brant, Ontario
Escape to the country! Welcome to this lovely custom built 3-bedroom, 1.5 bathroom 1.5 storey home sitting on 0.71 acres. Fantastic open concept main level, with the bright and airy kitchen/dining room with large windows overlooking the spacious back yard deck. Take a moment to admire the show piece stone fireplace located in the living room, that runs from floor to cathedral ceiling. A formal dining room and 2 piece bathroom round out the main level. On the upper level there are three generous sized bedrooms and a gorgeous ensuite privilege bathroom. Downstairs, the basement is full and awaiting your finishing touches. The single car attached garage with inside entry is super handy, and multiple vehicle driveway can even accommodate a tractor trailer or two. Large, fully fenced back yard to keep the kids or dogs contained. Come to the countryside and breath in the clean air and have peace of mind knowing you are in a safe, small town with lovely neighbours. Located on a paved road, a stones throw from the village of Scotland and mins to Hwy 403 (CR 25/Middle Townline Road exit) so commuting is simple and pleasurable. Book your private viewing today before this opportunity passes you by! (id:53661)
43 Cedar Park Crescent
Quinte West, Ontario
Great Neighborhood! Detached Bungalow with 4 Bedrooms and 3 Washrooms with Double Car Garage. Finished Basement with Walkout to backyard. Stainless Steels Appliances. Close to Elementary and Secondary Schools, Restaurants, Walmart, Tim Hortons, Medical and Dental Office. Close to HWY 401 and Public Transits. (id:53661)
24 - 484 Millen Road
Hamilton, Ontario
** A Rare Gem ** Welcome To The Exclusive Enclave of Bal Harbour Nestled In Charming Stoney Creek. This Absolutely Stunning End Unit Executive Condo Townhouse Offers Unparalleled Views of Beauitful Lake Ontario That Are Simply Breathtaking. Enter The Spacious Front Foyer On The Ground Floor Where You'll Find 2 Closets Providing Ample Storage For All Your Coats, Boots & Other Essential/Seasonal Items. From There The Staircase Leads You Up To The Main Floor Where You'll Find 2,300 SqFt of Luxury Living. As You Step Into The Living Rm You Are Welcomed By The Warmth & Beauty Of Dark Hardwood Floors, A Wall-Mounted Large Screen TV With Surround Sound Speakers. Combined With The Living Rm Is The Dining Room Where The Large Picture Window Allows For An Abundance of Natural Light And A Spectacular View Of Lake Ontario. The Beautiful Gourmet Kitchen With Granite Counters, Stainless Steel Appliances, Custom Cabinetry Is Every Chef's Dream. The Generous Sized Breakfast/Eating Area Is Perfect For All Your Family Gatherings With The Added Benefit of A Walk-Out To A Large Balcony With Another Fabulous Lakeview. The Sizeable Primary Bedroom Is Your Own Private Refuge With beautiful Hardwood Floors And His & Her Closets. The Recently Renovated Ensuite Bath Is Your Own Private Spa That Combines Opulence And Luxury With Peace & Tranquility. With His & Her Sinks, A Deep Soaker Tub And A Separate Shower, This Is The Perfect Place To Begin And End Each Day. Two More Spacious Bedrooms (One With A 4 PC Ensuite), An Office/Den, A 2Pc bathroom And A Laundry Room Completes The Main Floor. In The Basement You'll Find A Newly Renovated Enormous Sized Recreation Room, Another 2Pc Bathroom And More Storage Space. This Gorgous Move-In Ready Townhome Is Proof That Pride of Ownership And Attention To Detail Still Exists Today! Great Location With Easy Access To Walking Trails, QEW, Marina, Costco, Shopping, Restaurants & Entertainment. Opportunities Like This Are Rare So Act Now! (id:53661)
86 - 261 Woodbine Avenue
Kitchener, Ontario
This exquisite, like-new townhome presents an ideal opportunity for first-time buyers, young professionals, or those looking to downsize in retirement. With just under 1,100 sq. ft. of thoughtfully designed living space, this 2-bedroom, 2-bathroom residence is located in the sought-after Huron Park community, offering a blend of modern convenience and natural surroundings.Enjoy low condo fees that include 1.5 Gbps high-speed internet, an assigned parking spot, and access to EV charging stations. The home is just steps from the Huron Natural Area, providing a tranquil setting with trails and green space, while a newly developed Longos plaza nearby offers everyday essentials and retail convenience.Inside, the open-concept layout is both stylish and functional, featuring stainless steel appliances, Caesarstone quartz countertops, and a built-in wine rack above the fridge. The in-unit laundry and dedicated storage space easily converted into a pantry add to the homes practicality. The primary bedroom opens onto a private balcony, perfect for enjoying fresh air and quiet mornings, while the on-demand built-in humidifier ensures year-round comfort.Meticulously maintained and thoughtfully upgraded, the owner invested over $40,000 in builder enhancements, including a glass shower door, zebra blinds, a microwave/range hood combo, and a contemporary kitchen backsplash, elevating the overall design and functionality.With no backyard maintenance required and everything you need within easy reach, this home offers a low-maintenance, high-quality lifestyle in a vibrant and growing community.A perfect fit for first-time buyers, retirees, or anyone looking for a modern, well-appointed home in an unbeatable location. (id:53661)
2 Saxony Street
Kitchener, Ontario
Modern Luxury Living in Kitcheners Wildflower Crossing Available for Rent. Welcome to this beautiful freehold townhouse located in the highly desirable and newly developed Wildflower Crossing community in Kitchener. This spacious corner-lot home offers the perfect blend of modern comfort and stylish design in a peaceful, family-friendly neighbourhood. Step into an open-concept main floor featuring an upgraded kitchen with quartz countertops. Enjoy additional natural light and expansive views thanks to the corner lot positioning. A bonus main-floor office provides the perfect work-from-home setup. Upstairs, you'll find four generously sized bedrooms, including the nice-sized primary bedroom with a private ensuite bathroom. A second full bathroom and a convenient upper-level laundry room add to the home's functionality. Elegant touches and quality finishes throughout elevate the living experience. The unfinished basement is also included in the rent, offering plenty of storage or flexible use space. With close proximity to parks, trails, shopping, schools, and easy access to highways. Don't miss your chance to lease a standout home in one of Kitcheners' fastest-growing and sought-after neighbourhoods! (id:53661)
110 Robertson Road
Hamilton, Ontario
Welcome to 110 Robertson Street, a stunning end-unit executive townhome nestled in one of Ancaster's most sought-after, family-friendly neighbourhoods. This sun-drenched 2,200+ sq ft residence impresses from the moment you arrive, showcasing a timeless full brick and stone exterior and professionally landscaped corner lot. Inside, you're greeted by an expansive open-concept layout with rich hardwood floors, a sunlit living room anchored by a cozy fireplace, and a chef-inspired kitchen complete with granite countertops, premium appliances, and designer finishes. The elegant dining area is adorned with oversized windows and soaring ceilings, perfect for entertaining or relaxed family dinners. Unique to this home is a private side entrance leading to a full-sized basement, offering endless potential for an in-law suite, income-generating unit, or custom living space tailored to your needs. Ideally located just steps to top-rated schools, beautiful parks, major shopping, and quick highway access, this exceptional property offers refined living, versatility, and long-term value in a premier Ancaster location. (id:53661)
Upper - 63 Brook Street
Cambridge, Ontario
Discover the charm of this bright and spacious upper-level unit in a stately red brick duplex, located on a quiet residential street in East Galt. This well-maintained 3-bedroom unit blends timeless character with modern convenience and offers a comfortable, private space ideal for professionals, couples, or small families. Set within a legal non-conforming duplex, this upper unit features its own private entrance, separate hydro meter, and in-suite laundry for ultimate independence and ease. Large windows flood the space with natural light, highlighting the home's charming details and warm, inviting atmosphere. The layout offers a generous primary bedroom, two additional bedrooms, a full bath, and a functional kitchen with plenty of storage. Located just minutes from the Grand River, downtown Galt, the Gaslight District, shops, dining, live theatre, and walking trails, this home offers exceptional walkability in one of Cambridge's most vibrant communities. Rent includes parking for two vehicles and access to a peaceful shared backyard. Available now for $1,950/month plus hydro and 50% of gas and water. This is a rare opportunity to enjoy character-filled living in a prime East Galt location. Book your private tour today! (id:53661)
43 Albert Street
St. Catharines, Ontario
Well Appointed Character Home. 4 Bedrooms, 2 Bathrooms. Beautiful And Inviting Main Floor With Formal Living Room, Large Dining Room And Chef Kitchen. Lots Of Windows For An Abundance Of Natural Light. Glass Doors Off Kitchen To Rear Deck. Hardwood Flooring Throughout Along With Classic Trim And Stunning Woodwork. Spacious Bedrooms On Second Level All With Walk-In Closets. Entire 3rd Level Holds The Master Suite With Nearly Floor To Ceiling Windows And Living Room. Basement Includes A Great Rec Room With Bathroom And Lots Of Storage. Fully Fenced, Private Backyard With Trees And Greenery. Relaxing Elevated Front Porch For Evening Chats. Terrific Location. Mins To Downtown, Schools, Shopping, QEW, 406, Casinos, Walmart And Brock University. (id:53661)
149 Acacia Road
Pelham, Ontario
Stop thinking of downsizing and put your plan into ACTION! 149 Acacia Rd is a perfect solution for buyers looking to simplify their lives with all the benefits of FREEHOLD living. This end-unit townhome is attached only by the garage, so you get the privacy of a detached home with all the perks of low-maintenance living. Step into a bright, open-concept main floor with soaring vaulted ceilings, a sleek kitchen boasting quartz countertops and updated high-end appliances. The primary suite features dual closets and a 3-piece ensuite featuring a stunning shower. A second bedroom, cute powder room, and main-floor laundry with updated washer/dryer round out the main floor. Downstairs, the fun continues in a spacious rec room with oversized windows, a travertine accent wall, and a cozy built-in fireplace. Two extra bedrooms, a sharp 3-piece bath, and ample storage keep things versatile and organized. Freshly painted and upgraded, this home feels brand new! Outside, a double-wide driveway leads to a 1.5-car garage, while a charming front porch and a covered 10x10 back deck with interlock patio set the stage for summer BBQs. Unwind in the new high-end hot tub under a gazebo in the landscaped yard, complete with a clever side-yard walkthrough to the garage. Move-in ready and packed with personality, this Pelham stunner is calling your name! (id:53661)
89 Eleanor Avenue
Hamilton, Ontario
Welcome to 89 Eleanor Avenue in the sought after Eleanor community which is within close proximity to all major amenities such as schools, shopping, parks, and with quick access to the LINC which is ideal for commuters. This Four Bedroom home which has approximately 3,600 square feet of total living space, features numerous upgrades including a custom designed gourmet kitchen with high end appliances, solid wood cabinetry, granite counters, center island, and a large breakfast bar both offering plenty of storage. The Kitchen overlooks both the Living Room and Dining area which features sliding doors leading to the covered patio area. One of the focal points of this impressive home is the rear yard 'Oasis' featuring a custom built 18 ft x 13 ft Portico adorned with a ceiling fan, pot lights, double sided gas fireplace and houses a 50' flat screen TV. The covered patio is also connected to an 'outdoor' Kitchen area which has a custom built pizza oven and built-in BBQ perfect for entertaining family and friends. Another key focal point is the fully finished basement which features a 2nd custom designed Kitchen and full washroom which is ideal for guests or can be used as a potential in-law suite. Other features and upgrades to this wonderful home are as follows: hardwood floors, porcelain tiles, upgraded trim package with 7" baseboards, California shutters, numerous pot lights on each level, Primary Suite with a large walk-in closet featuring custom built shelving, and a spa inspired ensuite perfect for relaxing after a hard days work. I can go on an on listing all of the numerous features that this home has to offer, however, the home is best experienced in person. Don't delay in making this your next Home/Investment (id:53661)
124 Claren Crescent
Huntsville, Ontario
Welcome To 124 Claren Crescent, An Extraordinary Year-Round Retreat Nestled On The Pristine Shores Of Lake Vernon In Exclusive Ashworth Bay - Renowned For Its Upscale Waterfront Estates. Set On Over 2.5 Acres With 350+ Ft Of Private Shoreline, This Is Lakeside Living At Its Finest, Just Minutes By Car Or Boat To Downtown Huntsville. The Main Residence Is A Stunning Architectural Masterpiece Offering 4,100+ Sq Ft Of Refined Space With 4 Bedrooms, 3.5 Baths, Soaring Ceilings, Panoramic Lake Views & Designer Finishes Throughout. The Walk-Out Lower Level Is An Entertainer's Dream With A Bright Rec Area, Wet Bar, Cozy Fireplace, Home Office & Room For Billiards Or Games. Professionally Landscaped Grounds Lead To A Custom Boathouse With Sleek Kitchenette, Eco-Washroom & A Sun-Drenched Dock - Perfect For Morning Coffee Or Golden-Hour Cocktails. Hosting Guests? The Private 2-Bed Guest Cottage Includes A Full Kitchen, Open Living Space, 3-Piece Bath & An East-Facing Balcony For Unforgettable Sunrises. An Inviting Front Deck & Heated Detached Garage Enhance The Experience, While The Spa-Style Wellness Centre Featuring A Gym, Sauna, Hot Tub & Screened Balcony Offers Total Escape. Between The Main Home, Guest House, Boathouse & Spa, Youll Enjoy A Remarkable 6,104 Sq Ft Of Total Interior Living Space. Located On A Tranquil, Less-Travelled Stretch Of Lake Vernon With Direct Access To 40+ Miles Of Boating, This Is Muskoka Luxury Without Compromise. Guest House & Wellness Centre With Own Septic System & Generator ('23). Boathouse Upgraded With Kitchenette & Eco-Washroom ('23). Restoration Hardware Light Fixtures Throughout. (id:53661)
6 - 19 Picardy Drive
Hamilton, Ontario
Stylish Freehold Townhouse in Prime Stoney Creek Mountain Location. Welcome to this beautifully maintained freehold townhouse, where modern design meets everyday functionality in one of Stoney Creek Mountains most desirable neighborhoods. This bright and spacious 2-bedroom, 2-bathroom home features a private backyard, an attached garage with convenient inside entry, and additional parking on the drivewayoffering everything you need for comfortable, low-maintenance living. Step inside to a contemporary open-concept main floor, where a sleek modern kitchen seamlessly flows into the living and dining areasperfect for entertaining or simply relaxing in style. Large windows fill the space with natural light, enhancing the warm, inviting atmosphere. Upstairs, the primary bedroom provides a peaceful retreat with a generous walk-in closet and a private 3-piece ensuite. A well-sized second bedroom and a beautifully finished 4-piece bathroom complete the upper level, offering space and comfort for family or guests. Ideally located directly across from Saltfleet High School, this home is just minutes from shopping, restaurants, parks, and transit, with quick and easy access to the Red Hill Valley Parkway and Lincoln Alexander Parkwaymaking your commute a breeze. Whether you're a first-time buyer, downsizer, or investor, this home offers unbeatable value in a prime location. (id:53661)
63 Lionsgate Avenue
Hamilton, Ontario
Welcome to 63 Lionsgate Avenue, a beautifully maintained 4-level backsplit located on a quiet, family-friendly street in Hamilton's desirable West Mountain neighbourhood. Offering nearly 2,000 sq ft of finished living space, this home has been thoughtfully updated to blend everyday comfort with timeless charm. A bright entryway leads to open living and dining areas filled with natural light and anchored by brand-new engineered hardwood flooring. The renovated kitchen features white cabinetry, solid surface countertops, subway tile, stainless steel appliances, and elegant wainscoting both stylish and functional for busy family life. Upstairs, three spacious bedrooms with hardwood floors and ceiling fans provide comfort year-round. The updated 5-piece bathroom, finished in soft neutral tones, offers a spa-like feel with enough room to keep busy mornings stress-free. On the lower level, a versatile fourth bedroom sits beside a large family room with sliding glass doors that open to a private backyard patio ideal for entertaining, relaxing, or enjoying morning coffee. A cozy gas fireplace makes it the perfect spot during colder months. The finished basement includes a large rec room, laundry, and ample storage, plus bonus overhead storage in the garage for seasonal items. With major updates over the last eight years including roof, windows, chimney, flooring, kitchen, and bathrooms this home is move-in ready. Close to schools, parks, shopping, and transit, with quick access to the LINC and Hwy 403, this is the ideal family home in a truly welcoming community. (id:53661)



