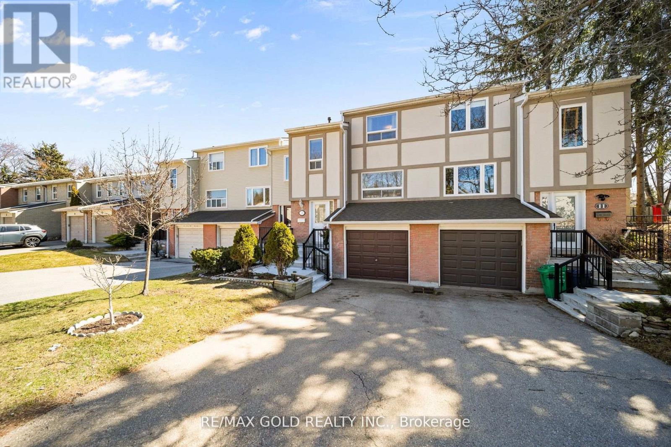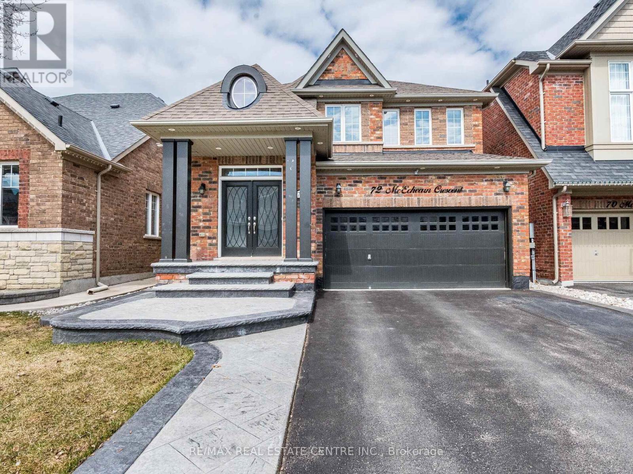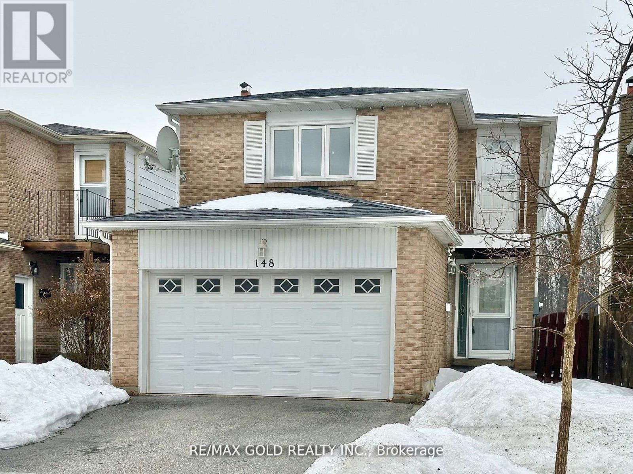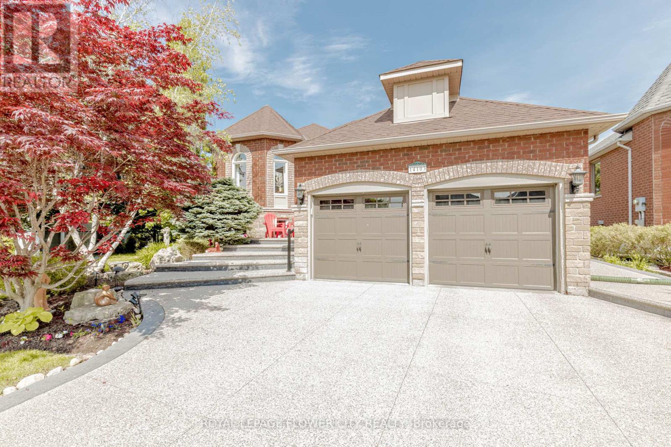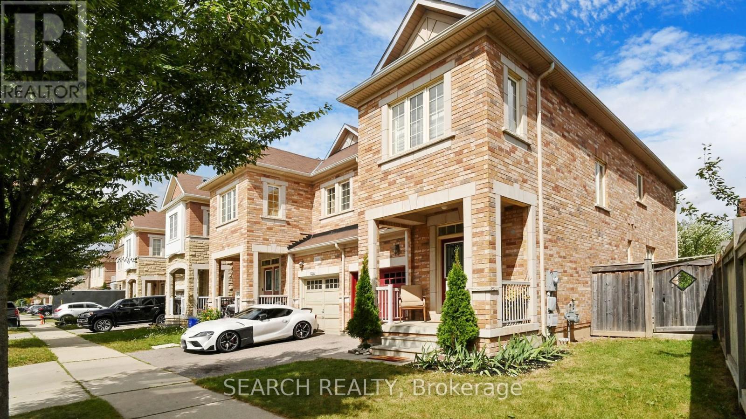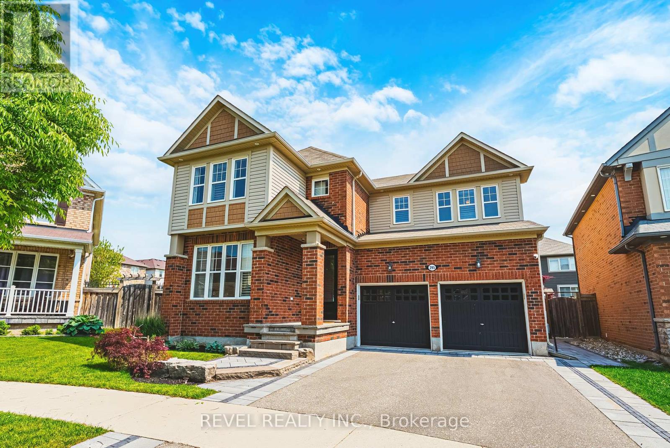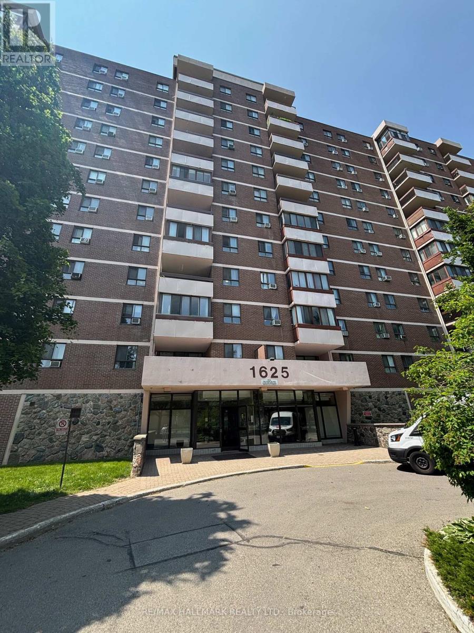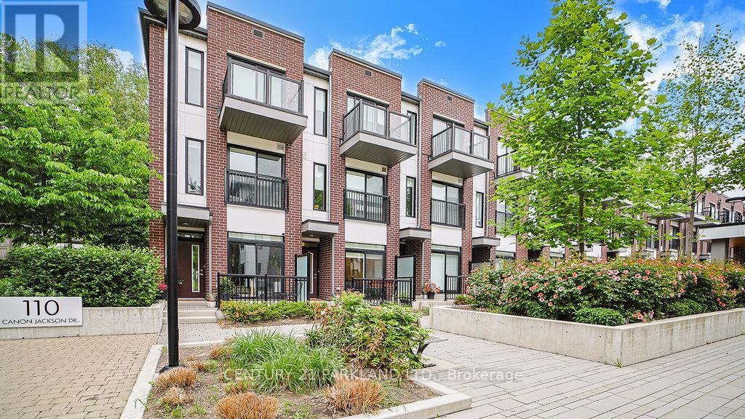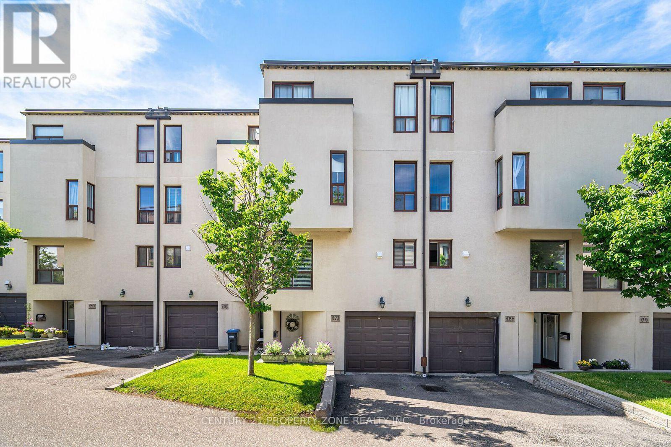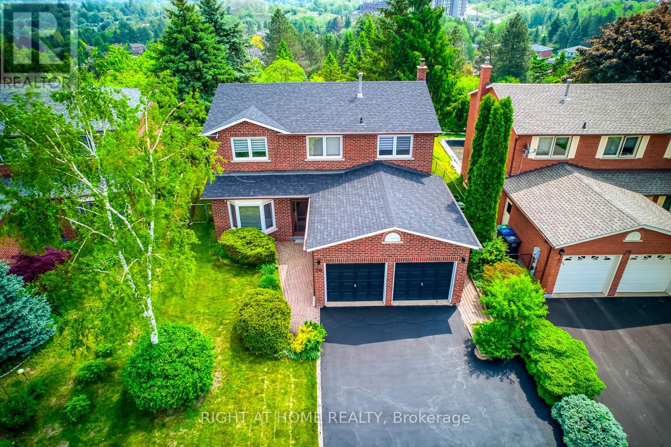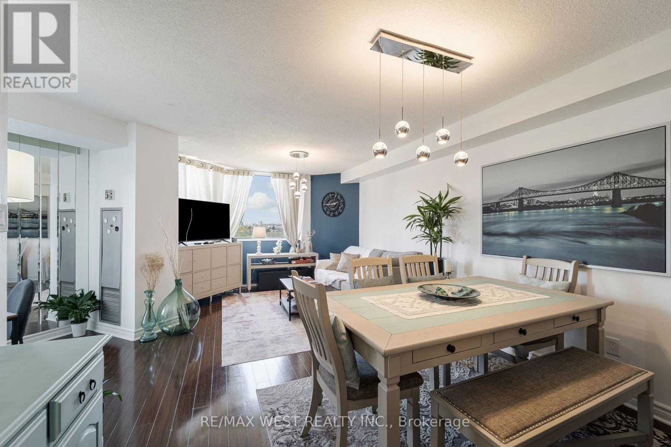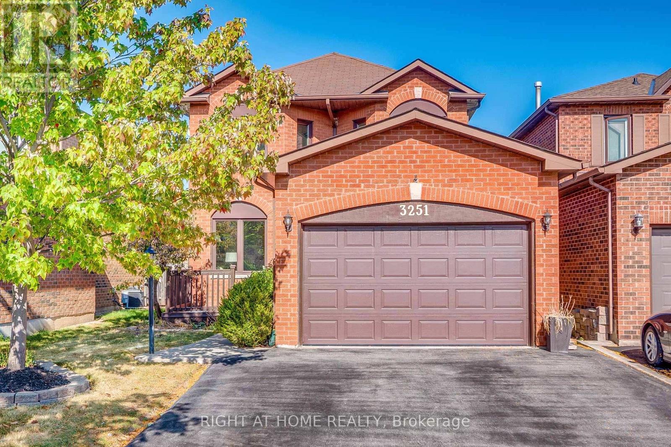10 - 1050 Shawnmarr Road
Mississauga, Ontario
Nestled in the highly sought-after Port Credit neighborhood, this beautifully maintained two-storey condo townhouse offers the perfect balance of space, comfort, and convenience. Featuring 3 spacious bedrooms, 1.5 bathrooms, and a thoughtfully designed layout, this rare find includes its own garage and private driveway. The main level welcomes you with an open-concept living and dining area, complete with hardwood flooring and large windows that fill the space with natural light. The well-appointed kitchen offers ample counter space and a walkout to a private backyard ideal for entertaining. A convenient powder room completes the main floor, perfect for guests. Upstairs, you'll find a sun-drenched primary bedroom along with two additional well-sized bedrooms and a full bathroom. The fully finished basement, with a separate entrance directly from the garage, provides additional living space or the potential for a home office or recreation area. A perfect opportunity for families or first-time buyers! (id:53661)
12 Abbey Road
Brampton, Ontario
Beautiful, Bright & Spacious recently upgraded 3+3 Bedroom detached raised Bungalow in the prime location of Brampton. Finished basement apartment with legal separate entrance. Living & Dining combined. Hardwood throughout the space. Pot lights, breakfast island with quartz countertops. Upgraded kitchen with SS/S appliances, upgraded bathrooms. This home offers excellent rental income, great opportunity for first time buyers. Close to Brampton downtown, schools, highways and all the major amenities. MUST SEE..!! (id:53661)
332 - 5317 Upper Middle Road
Burlington, Ontario
West facing 1+1 "Haven" model, approx 709 sq ft- open concept layout, laminate throughout, granite counters, new HVAC (2025), locker located next door to the unit, one underground spot. Rooftop terrace is perfect for those summer nights and has putting green. Building also has a party room and gym. Lots of visitor parking -Condo fee: $599.44 incl heat, c/air, water, building insurance and maintenance. (id:53661)
708 - 15 James Finlay Way
Toronto, Ontario
Gorgeous 1 Bedroom + Den Unit With Two Bath & Parking! S/S Appliances In Kitchen With Granite Countertop. Laminate Floors Throughout. Close Proximity To Hospital, Schools, Hwy 401, Hwy 400 And Yorkdale Mall. Den Can Be Used As Second Bedroom. Option To Have Condo Partially Furnished. (id:53661)
4 Flamingo Crescent
Brampton, Ontario
Welcome to this Beautiful, Two Story Semi-Detached in a High Demand Location. Minutes from Bramalea City Centre, Chinguacousy Park & Hwy 410. Originally 4 Bedrooms turned to a Large 3 Bedrooms, 3 Bathrooms. Semi Feels like detach, on a large Corner Lot. Fenced backyard W/patio, Gas line For BBQ, Garden Shed. Finished Bsmt W/Sound proof/Mold Resistant and Fire proof Dry wall, Lots of pot lights. Updated Kitchen, Quarts Counter top, Back Splash and Ceramic Floor. 4 Car Driveway, Roof (2022), Furnace, Ac(2022). Upgraded second floor bathroom. Near to Schools, Parks & Shopping. (id:53661)
Lower - 41 Treeview Drive
Toronto, Ontario
Move right into this beautifully renovated basement unit, nestled on an extra-wide, quiet street in the highly desirable Alderwood neighbourhood in Etobicoke. Step inside from your private separate entrance to a recently updated, modern finished basement that is completely carpet-free and thoughtfully designed for comfort. Enjoy a spacious living and dining area with sleek pot lights, a fully updated bathroom, a generously sized bedroom, and your own well-appointed kitchen with stainless steel appliances and ample counter space for all your meal prep needs. Located just minutes from Sherway Gardens, the QEW, downtown Toronto, parks, schools, and every essential amenity, this is a rare opportunity you wont want to miss! (id:53661)
818 - 556 Marlee Avenue
Toronto, Ontario
Welcome to this Brand New Never Lived in 2 bed + Den with 2 Bath Condo at the Dylan. Conveniently located just a 4-minute walk from transit at Glencairn Station, Surrounded by Shops, Restaurants, Minutes from Yorkdale Mall, York University, Downsview Park, and Major Highways. Open-concept Living, with Modern Finishes, and the Convenience of in-suite Laundry. This Unit also comes with One underground parking spot included for your convenience. (id:53661)
419 - 1195 The Queensway Avenue
Toronto, Ontario
Welcome to Tailor Condos, where elegance meets convenience. Bask in the glow of natural light flooding through floor-to-ceiling windows in this spacious 1-bedroom unit. A high ~9ft ceiling and state-of-the-art kitchen lend an air of modern luxury, while the sizable, secluded 4th-floor balcony offers a peaceful retreat. This serene home is ideal for deep work or focused study. Nestled in a prime location, the condo is just a brief bus ride to the Islington Subway Station via Islington Ave, giving you access to the city. Gourmet dining, chic cafes, and an array of shopping opportunities await on The Queensway. Ikea, Costco, Starbucks, and Sherway Gardens Mall are all minutes away. With quick highway access, any part of the city is within reach. After a long day's work hop on your bike and ride down to Lakeshore Blvd to relax. Don't miss out on this refined 1-bedroom, 1-bathroom sanctuary in the heart of the city. (id:53661)
1091 Wheat Boom Drive
Oakville, Ontario
Brand New Great Gulf Real Lane Townhouse in Sought-after Joshua Creek Meadow Area Is Waiting for a Happy Family to Move-in Immediately. Functional Layout for 4-Bedroom, 3.5-Bathroom and 2-car Garage. The Main Floor is a Morden Kitchen with Quartz Countertops, Center Island, Pantry and All S/S Appliances. Open Space in Dining/Family Room and Hugh Balcony is Perfect for Entertaining. Three Generous Sized Bedrooms Upstair including a Primary Suite with 4-pc Ensuite and Walk-in Closet. The Shared Bathroom Has Upgraded Sliding Door Shower. The Ground Level is an Ensuite with 3-piece Bathroom, Can Be Guest Room/Office/In-Law. Hardwood Floors and Smooth Ceilings Throughout. 2-zone Temperature Control for More Comfort. Tons of Storage in Basement. Top-ranked School Zone. Minutes to Park, Shopping, Public Transit and Highway. (id:53661)
72 Mcechearn Crescent
Caledon, Ontario
Welcome to this Stunning, Move-In Ready 4+2 Bedroom, 5 Bathroom Detached Home in the Prestigious Southfields Village of Caledon! Featuring 6-Car Parking with No-Sidewalk, this beautifully upgraded home includes a LEGAL 2-Bedroom, 2-Bathroom BASEMENT APARTMENT (REGISTERED AS A SECOND DWELLING) with a Separate Entrance, Private Laundry, dedicated storage space for the owner, and a 200 AMP Panel. The basement is currently rented for $2,320/month, offering an excellent income opportunity. Enjoy a total of 3,292 sq. ft. of Living Space (2,390 sq. ft. above grade + 902 sq. ft. finished basement, as per MPAC). Step through a grand Double-Door Entry with Premium Stamped Concrete on the front and side. The main floor boasts an open-concept layout flooded with natural light, 9 ceilings, a double-sided fireplace, a striking stone accent wall, pot lights, hardwood floors, and an elegant oak staircase with iron pickets. The Chef's Kitchen is a showstopper with quartz countertops, high-end JennAir S/S appliances, a large island with built-in storage, extended-height cabinets, and a spacious dining/breakfast area with walkout to the backyard. The luxurious primary bedroom includes a 5-piece spa-inspired ensuite with a soaker tub and frameless glass shower, a walk-in closet, and an extra-large space perfect for a Home Office. Three additional bedrooms are generously sized, each with large closets. Convenient second-floor laundry and no carpet throughout the home. The maintenance-free, fully fenced concrete backyard features a gazebo, shed, BBQ gas line, custom window well covers, and stylish custom garage flooring. The exterior is beautifully enhanced with pot lights all around. A must-see home that shows 10/10! (id:53661)
57 Ardwick Boulevard
Toronto, Ontario
57 Ardwick Is Located in a peaceful, family-friendly neighbourhood. This charming home offers a private, tranquil setting. When looking at the home from the front, it appears to be a semi, however, this home is only attached to the next door neighbour by the living room/garage, the rest of the home is detached. One of a kind in the area! You Gain 3 extra windows and light at the side of the home and allows for extra storage on the side of the home. This creates added privacy between you and your neighbour! This Home is situated on a spacious lot and features a finished basement With a Kitchen, Living/Dining, 3 piece bathroom, providing excellent opportunity for rental income or additional living space. This home is move-in ready, showcasing 2 Full kitchens, Spacious Living/Dining rooms, 3+1 Bedrooms and 2 Bathrooms. The main level also boasts solid hardwood flooring, 3 Bedrooms, one of them is a spacious primary bedroom that features Hardwood Floors, Connection to your 4 piece bathroom, a Large Closet, and large Windows overlooking your private backyard. The lower level offers great potential with a Multiple Separate Entrances, Full Kitchen, Dining area, Massive Bedroom/TV Room, 3 piece bathroom, Ceramic Flooring, Large Windows, Laundry and Ample Closet/Storage Space. This basement is perfect for additional living or additional income! Oversized attached garage and large driveway offering parking for up to 3 vehicles. Updated Furnace, A/C, and Roof. This home is located just a short drive to HWY 400/407/401, Finch LRT, Parks, Schools and nearby shopping, making it an ideal location for families, first time buyers or investors! (id:53661)
Bsmnt - 148 Morton Way
Brampton, Ontario
2 Bedroom Basement Apartment. $$$ Spent On Newly Renovated 2 Bedroom Basement Apartment (2023)Offers A Modern Kitchen With Quartz Countertops And A Separate Side Entrance. Located In An Amazing Area Right At The Border Of Mississauga, Minutes From Schools, Sheridan College, Public Transit, Susan Fennell Sportsplex, Shopping Plazas, HWY 407/410, And All Essential Amenities. ATrue Must-See! (id:53661)
38 Guthrie Avenue
Toronto, Ontario
Minutes from Mimico GO Station and a short 15-minute commute to Downtown Toronto, thisbeautifully updated detached home offers the perfect mix of comfortable living and cityconvenience. Enjoy the peace and quiet of the suburban neighbourhood, while still being just ashort drive away from downtown.Inside, you'll find radiant in-floor heating, tall ceilings, and an open-concept main floorfeaturing a gourmet kitchen with granite countertops, an oversized island with prep sink, andplenty of storage. The bright living and dining areas are ideal for relaxing or entertaining,enhanced by large windows and automated blinds.Upstairs offers two spacious bedrooms and a spa-like 4-piece bathroom. The finished lowerlevel, with separate entrance, provides generous additional living space, including a thirdbedroom and full bathroomperfect for guests, a home office, or family use.Step outside to a large, private backyardideal for entertaining, gardening, or simply enjoyingthe summer months.Additional features include newly painted, heated driveway and front porch, irrigation system,full security system, and spray foam insulation for energy efficiency. (id:53661)
707 - 30 Samuel Wood Way
Toronto, Ontario
Spacious almost new at the KIP District one BDRM + balcony Condo (489SF+95SF). Open concept living room, modern kitchen with SS appliances and Quartz Countertop, full size washroom. 24 hours concierge, Gym, guest suites, Large Party Room, media room, Pet Washing Room, Rooftop Terrace W/ BBQ's, & Visitor Parking. Short walk to Kipling Subway station (id:53661)
408 Silverthorn Avenue
Toronto, Ontario
Silverthorn Wins Gold with This Exceptional Bungalow! Welcome to this beautifully updated, fully detached bungalow in the heart of the vibrant Silverthorn community. With Southern exposure, the sun-soaked backyard features a spacious deck, lush lawn for kids to play, and serene garden views perfect for outdoor living. The main level offers three generous bedrooms and a large eat-in kitchen, while the lower level boasts a spacious family room with a fireplace, an additional bedroom, and a rough-in for a second kitchen ideal for an in-law suite or potential income opportunity all at an easy to afford price. All new baseboard heaters. Pull right up to your front door with convenient driveway parking. Located steps from top-rated schools and just a 2-minute walk to the Eglinton LRT, this home combines unbeatable transit access with family-friendly living. Enjoy nearby shops at Rogers & Eglinton and unwind at Bert Robinson Park everything you needis within reach. Nestled in the heart of the Silverthorn Community, this home is just steps away from some of the citys best bakeries, cafés, butchers, and grocery shops making daily errands both easy and enjoyable. You'll be surrounded by quiet, caring neighbours, creating a warm and welcoming atmosphere thats perfect for families or anyone seeking a true sense of community.Thoughtfully upgraded from 2021 to 2025, this home features brand new wood flooring upstairs, new windows and sliding doors, an expansive deck, updated roof, side patio stones, fresh paint inside and out, updated electrical and plumbing, back water valve installation, and new appliances including washer, dryer, dishwasher, and refrigerator. Even the exterior basement door has been replaced. A rare opportunity to own a beautifully updated, detached home with land in the city! (id:53661)
606 - 40 Old Mill Road
Oakville, Ontario
Great Opportunity To Live In This Luxurious Oakridge Heights Condo!Very Spacious (1060sqft), Two-split Bdrms plus a Den that has a door can be used as the 3rd bedroom. Two Full Bath! Modern Kitchen Equipped W/High-End Appliances.Executive Condominium,Great Amenities Including Party Room, Billiards,Library, Fitness Room And Indoor Pool.Conveniently Located! Steps Away From The Oakville Go. Walk To Groceries, Shops, Restaurants. Minutes Drive to Downtown Oakville and QEW, Best Schools! No Carpet! One Pkg and One Locker are included! (id:53661)
3907 Tufgar Crescent
Burlington, Ontario
Welcome to this beautiful detached 2-storey brick home built by Sundial Homes in 2019, perfectly situated for modern family living and commuter convenience. Located just minutes from the 407, 403, QEW, and both Appleby and Burlington GO Train stations, this home offers exceptional access to the GTA while nestled in a quiet, family-friendly neighbourhood.Step inside to find quality upgrades throughout, including engineered hardwood floors on most of the main level, a stylish oak staircase, pot lights in the living room, and 9-foot ceilings that enhance the feeling of space and light. California shutters adorn every window, adding a touch of elegance and privacy.The heart of the home features a bright and open living area that flows seamlessly to the spacious, fully fenced backyardperfect for entertaining or relaxing outdoors. Upstairs, the primary suite offers a generous walk-in closet and a private ensuite. Two additional bedrooms, a 4-piece bath, and a convenient second-floor laundry room complete the upper level.With a 200-amp electrical panel and an unfinished basement featuring a rough-in for a future bathroom, theres plenty of potential to expand your living space. This is a rare opportunity to own a stylish, move-in-ready home in an unbeatable location. (id:53661)
211 - 3695 Kaneff Crescent Ne
Mississauga, Ontario
Bright Spacious two bedroom plus Den, can be used as third bedroom. Combined Living and Dining rooms. Large Master bedroom with Walk-in-closet and Ensuite Large Kitchen with spacious cabinets. Great unit for the first time buyer with small family. Loads of amenities, Gym, Indoor Pool, Squash Court, Sauna, Party room, Game room 24 hours, 2 underground parking spots and one locker! Concierge (id:53661)
203 - 2219 Dundas Street W
Toronto, Ontario
It's time to GLOW UP. Discover this beautifully renovated studio apartment in one of Torontos most vibrant neighbourhoods, perfectly situated at Dundas and Roncesvalles. Designed with the working professional, student or minimalist in mind, this sleek space features high-end finishes including quartz kitchen countertops, a gas range, microwave, and custom wood cabinetry. The ceramic-tiled bathroom is modern and pristine, complemented by two split heating and cooling units for personalized comfort year-round. Enjoy the charming Juliet balcony and city vibes. Ideal for those who appreciate minimalism and sophistication, this studio offers a beautifully finished home for anyone who values style without the fuss, perfect for someone who spends more time out enjoying the city. Steps from transit, cafes, restaurants, shops and High Park. *photos are from unit 204* (id:53661)
575 Bridle Wood
Burlington, Ontario
Absolute Bargain! Unbelievable Price! Priced Low & Firm For A Buyer Who Wants A Great Value On The Best House In Burlington. This Property Is a Must See and Won't Last Long At This Low, Low Price, So Hurry In For A Showing Today. Located in the High-Demand Southeast Burlington Community of Pinedale, This Home is Situated on a Desirable Family-Friendly and Mature Tree-Lined Street, with a Large Pie-Shaped and Deep Lot. This Well Cared for 3-level Detached Side Split Features a Spacious Living and Dining Room with Lots of Natural Light and a Good Size kitchen with Walkout to a Huge Backyard. Upstairs You Will Find 3 Bedrooms and a 4 Piece Bathroom. The Lower Level Features a Family Room with a Gas Fireplace, 3 Piece Bathroom and Laundry Room. Superior Location. Bordering Oakville/Burlington in a Family-Friendly Neighborhood with Excellent Schools, Parks, Shopping and Easy Access to Amenities. Mapleview Mall, Burlington Centre Mall, Costco, Lake Ontario, Burloak Waterfront Park, Spencer Smith Park and Much More Within Driving Distance. Easy Access to highways 403 / 407 / QEW and Appleby Go Train station. (id:53661)
146 Zachary Crescent
Oakville, Ontario
Stunning 5 Years New Mattamy Famous Snowberry Home Nestled On Quiet Street Of North Oakville. 2920 Sq Ft. Above Ground + Builder Finished Basement W/ 1 Bedroom & 1 Full Washroom. Open Concept Layout Boasts Abundant Sunshine. Large 15 Feet Ceiling Great Room In-Between 1st & 2nd Floor Walks Out To Balcony. Modern Extended Kitchen W/Large Island & Breakfast Area. 10 Feet Ceiling On Main, 9 Feet On Second Floor & Basement. Lots of Upgrades From Builder Include Extended White Hardwood Kitchen Cabinets, Granite Countertops, Gas Rangehood Hardwood & Porcelain Floor Throughout. Steps To Pond & Trails. Walking Distance To Dr. David R. Williams Public School. Close To Shopping, Highway, All Amenities. Easy Access To 403, 407 & GO Station. (id:53661)
1806 Barsuda Drive
Mississauga, Ontario
Welcome To 1806 Barsuda Dr In Clarkson With A Remarkable 70 Ft Front Lot, With A Backyard That Back Directly Onto Beautiful Trails. A Charming Two Story Home Offers The Perfect Blend of Space, Comfort, Modern Upgrades, And A Welcoming Covered Porch. This 4+1 Bedroom, 2.5 Bathroom Home Feature a Double Car Garage Including A Fully Finished Basement Apartment With A Second Kitchen, Complete With Approved City Permits. Perfect For First Time Home Buyers And Young Families Looking To Settle Into A Comfortable, Well-Maintained Space In A Great Location. Lorne Park School Area. Amazing Potential & Great Value! Walking Distance To Clarkson Go Train, Minutes to QEW and UofT Mississauga. Don't Miss This Opportunity!! Recent Updates include: Basement Renovation 2020, Roof 2020, Furnace 2022, Backyard Decks 2022, Washroom 2022, Kitchen Counter Top 2022, Window Upgraded Main Floor in 2024, hot water tank 2024 (id:53661)
B305 - 60 Annie Craig Drive
Toronto, Ontario
Beautiful Waterfront Condo. Engineered Hardwood Flooring, Upgraded Throughout, Open Concept Liv/Din Rooms, Modern Kitchen W/ Built-In Appliances, Good Size Bedroom, 1 Bath, Good Sized Open Balcony, One Parking, One Locker, Great Amenities Include Pool, Terrace, Party Room, Billiards Table & 24 Hour Concierge. Steps To Lake & Express Bus To Downtown Union.The unit will be professionally cleaned, freshly painted, and any necessary repairs completed before handing over to the new tenant. The property will be delivered in move-in ready condition prior to the lease start date (id:53661)
3350 Columbine Crescent
Mississauga, Ontario
Welcome to your forever home in the heart of the coveted Lisgar Community of Mississauga! Set on a rare premium pie shaped 150-foot deep lot, this meticulously maintained 2-storey residence offers the perfect combination of space, comfort, and luxury - both inside and out. The main floor welcomes you with a bright open-concept kitchen, spacious dining area, and cozy living room, flowing seamlessly into a stunning solarium-style family room with panoramic views of the backyard oasis. Whether you're hosting guests or enjoying a quiet evening, this sun-filled space is sure to impress.Upstairs, you'll find four generous bedrooms, including a primary suite with a private 3-piece ensuite, plus an additional 4-piece bathroom to accommodate the whole family.The fully renovated basement offers even more living space with ample storage, a large recreation area, 4-piece bathroom, and a custom bar - ideal for entertaining, game nights, or relaxing with family and friends. But the true showstopper is the incredible backyard oasis: a beautifully landscaped retreat featuring an in-ground pool, spacious back deck, grass for the kids to play, and a stylish cabana - your private escape just steps from home. With ample parking in the driveway and pride of ownership throughout, this is a rare opportunity to own a home that truly has it all. (id:53661)
2217 Ghent Avenue
Burlington, Ontario
This updated 3 plus 1 bedroom, 2 bathroom bungalow in Central Burlington is the perfect option for first-time homebuyers, downsizers, or those seeking an income-generating property. The main level features an open concept layout with hardwood flooring, a custom kitchen with stainless steel appliances, a 4-piece bathroom, a bright living/dining room, three well appointed bedrooms, and a laundry room. Primary bedroom with sliding doors to private yard. The lower level is a fully separate suite with a private entrance and includes separate laundry, kitchen, family room, 3-piece bathroom, and a bedroom with an egress window; great income potential! The lower level suite also has an abundance of storage options and utilities are accessible via common areas. The private backyard features wood decking and a patio with a gazebo, surrounded by cedars for privacy. A separate finished workshop with electricity, a sink, fully insulated, heated and sliding doors provides versatility and can easily be converted to a single-car garage. Conveniently located near lake, restaurants, shops, parks, Go train and more! (id:53661)
225 Fowley Drive
Oakville, Ontario
Modern Executive 4 Bedroom Townhome Boasting 2653 SQFT Total. Property Features Highly Sought After Private Garden Backing Onto Greenspace Overlooking The Ravine & Walking Trails. Backyard Gets The Best Of Both Worlds: Sun Rise from The East, & Sun Sets In The Evening. Tons of Natural Lighting Throughout All Levels. Property Features Include: 9 Ft Ceilings, Natural Stone Countertops In The Kitchen & All Bathrooms, A Backyard Garden W/O & A Main Floor Deck Great For Summer BBQ's. Awaken Your Culinary Senses With A Modern & Spacious Kitchen With Ample Cabinetry, S/S Appliances & A Large Centre Island Complete With Breakfast Bar. Bonus 4th Bedroom On The Lower Floor Has A Full 4Pc Bath & Huge Rec Room, Potential To Convert Into An In-Law Suite. Closets On Every Level, And Additional Storage In The 1.5 Car Deep Garage. Lots Of Owner Upgrades: Designer Inspired LED 3K-6K Adjustable Lighting, New Fridge, New Dryer: Laundry Conveniently Located On Top Floor, Tankless Water Heater Owned (No Rental Fees). Builder Upgrade: Access To Garage From Foyer. Premium Lot. Top School District. This Is A Hidden Gem! Freehold Town, No Fees! (id:53661)
49 Head Street
Oakville, Ontario
Welcome to this charming home nestled among tall trees, situated in one of Oakville's most desirable locations just a block away from quaint Kerr Village with it's array of unique shops and restaurants, and a short stroll across the Sixteen Mile Creek bridge to historic Old Oakville and Harbourfront! The property is right across the street from the award-winning Westwood Park. Looking to make this home your own? Built in 1972, the existing layout features spacious main-floor living with a spacious Kitchen with walk-out, a south-facing, open-concept Living Room and Dining Room, plus 3 Bedrooms and 4-pc Bathroom on the upper level. The lower level is bright with it's large, eye-level windows, and includes a Recreation Room with fireplace, a 2nd Kitchen area with bright, above ground windows, Laundry/Utility Room, an inside entry to the built-in Garage, and extra storage under the stairs. Looking to build your dream home? Enjoy the wide, mature corner lot with 80.34' across the front and 46.50 depth, in this prime location. Please note: the home and property are being sold 'as is'. (id:53661)
14103 Argyll Road
Halton Hills, Ontario
A Fabulous Bungalow in mint condition on an exceptional, mature 70' lot with tons of curb appeal! Huge Kitchen with loads of Cabinetry and rooom for that large family gathering around the harvest table W/O to backyard. Beautifully finished top to bottom with three bedrooms, two bathrooms up and two bedrooms , one bathroom down . Perfect in-law set up boasting a lovely kitchen on the lower level and open concept floor plan . New large deck covred roof , new gazebo , new landscaping , new sprinklers , new stamped concrete drive way , new gutter guards all around, new security system with camera , 2 car garage with remote door opener . Lots of closet space . Ideally situated next to green space and across the Gellert Park ! Close to Trails , schools and shopping too ! It's that bungalow you've been waiting for ! (id:53661)
8 Baskerville Crescent
Toronto, Ontario
Welcome to this charming 3-bedroom, 2-bathroom residence tucked away on a quiet, tree-lined crescent in a warm and welcoming family neighbourhood. With its classic curb appeal, private driveway, and attached garage, this home offers the perfect blend of comfort, convenience, and potential. Step inside to a sun-drenched main level, where hardwood floors flow seamlessly throughout, creating a warm and inviting atmosphere. The spacious eat-in kitchen is ideal for everyday meals and gatherings, while the adjoining sunroom provides a peaceful retreat overlooking the fenced-in backyard a private and secure space perfect for kids, pets, or outdoor entertaining. Generous storage options are found throughout the home, offering practical function to match its cozy charm. Whether you're a first-time buyer or looking to put your personal touch on a well-maintained space, this home is bursting with potential and ready to be transformed into your forever home. Perfectly situated for today's busy lifestyle, this property is just steps to Neilson Park & Art Centre as well as the scenic Etobicoke Creek trails. Enjoy the convenience of being within walking distance to sought-after schools, shopping, coffee shops, TTC, and shopping, while also having quick access to major highways, Kipling GO Transit, and Pearson Airport, making commuting and travel effortless. Roof (2024) (id:53661)
Lower - 35 Euphrasia Drive
Toronto, Ontario
Charming Lower-Level Unit in Prime Dufferin & Lawrence Location. Welcome to this bright and inviting lower-level unit, ideally located in a vibrant, family- friendly neighborhood just steps from schools, parks, churches, a community centre, and convenient shopping. Situated at Dufferin and Lawrence, this home offers the perfect blend of comfort and accessibility. The spacious living room is at grade level with a walk-out to a lush, private backyard perfect for relaxing or entertaining. This unit features a full kitchen, a well-appointed bathroom, and shared access to a laundry room with the upper-level tenants. Tenant pays 1/3 of utilities (gas, hydro, water/garbage) Don't miss this fantastic opportunity to live in one of Toronto's most connected communities. This gem wont last long! (id:53661)
1610 - 1 Valhalla Inn Road
Toronto, Ontario
Luxury One Bedroom Plus Den(709 Sq Ft Plus Balcony) At 1 Valhalla, Unobstructed View Of The Lake, Park and The City, Floor To Ceiling Windows, Functional Open Concept Layout, Large Size Den Can Be A Second Bedroom or Office, Bedroom With Semi-Ensuite. Granite Counter-Top/Stainless Steel Kitchen Appliances/Large Pantry/Breakfast Bar In Kitchen. Amenities Including Pool, Gyms, Lounge, BBQ Area, Pet Park, Party/Game Room & More. Steps Away To All City Attractions Like Sherway Gardens Malls, Restaurants, Parks. Close To TTC, Kipling Station, Trillium Hospital, HWY 427/401/Qew. (id:53661)
Upper - 5469 Oscar Peterson Boulevard
Mississauga, Ontario
Well Maintained, Spacious 4 Bedroom Detached Home In Sought After Neighborhood Of Churchill Meadows, This Upgraded Home Features Family Sized Kitchen, Family Room With Gas Fireplace, Hardwood On Main Floor And Stairs, Close To Schools, Walking Distance To Shopping And Restaurants, Easy Access To Hwy's And Public Transit At Door Step (id:53661)
3047 Janice Drive
Oakville, Ontario
Well-maintained semi-detached home located in the prestigious Preserve Community of North Oakville. This 4-bedroom spacious home welcomes you in with a double door entry into a comfortable sized foyer. The functional layout on the main floor boasts of 9 feet ceiling with a spacious living and dining room area. The kitchen provides upgraded cabinetry and quartz countertop. Breakfast area next to the kitchen is spacious enough to be used as a dinner room alternative and walks out to a deck and into the fenced backyard. The second floor includes 4 spacious bedrooms, with the primary bedroom having its own walk-in closet and a comfortable 4-piece ensuite. Professionally painted, Californian shutters and updated light fixtures makes it ready to move in straight away. Outstanding potential for the unfinished basement with large & above grade windows and high ceiling. Neighborhood with Top Rated schools, Parks, Ponds & Trails. Convenient access to transit, 407/403/QEW, shops, restaurants, Sixteen Mile Sports & Library Complex. *** A Must See*** (id:53661)
Bsmt - 30 Messina Avenue
Brampton, Ontario
Welcome to this well-maintained 2-bedroom, 1-bathroom legal basement apartment with a private entrance in a highly sought-after, family-friendly neighborhood.This bright and spacious unit features large window, a professionally finished open-concept living and dining area, and private ensuite laundry. Ideal for singles, couples, or small families looking for a comfortable and convenient living space. Key Features: City-approved legal basement apartment Separate entrance for full privacy 2 spacious bedrooms with closets 1 modern 3-piece washroom Open-concept layout ideal for entertaining Private laundry (washer & dryer included) 1 parking spot on the driveway Clean and move-in ready Prime Location Walking Distance To: Local schools and parks Public transit and GO Station Gym, shopping plaza, grocery stores, and banks Tenant pays 30% of utilities which comes to average $150/ month. This amount will be the added to monthly rent. (id:53661)
1351 Bryanston Court
Burlington, Ontario
Located in the highly sought-after Tyandaga neighbourhood, this beautifully updated 4+1 bedroom, 3+1 bathroom home offers the perfect blend of modern style and everyday convenience. With recent upgrades, contemporary fixtures, and a stunning backyard, this home is designed for comfortable family living. Step inside to find an inviting layout, filled with natural light and sleek modern finishes throughout. The gourmet kitchen features a custom island, contemporary cabinetry, coffee nook, stainless steel appliances, and ample counter spaceperfect for cooking and entertaining. The primary suite is a relaxing retreat with a newly updated ensuite and a large walk-in closet, while the additional bedrooms offer plenty of space for family, guests, or a home office. Enjoy outdoor living in the beautifully landscaped backyard (recent updates include fencing and a spacious stone patio), ideal for summer gatherings, gardening, or simply unwinding after a long day. Located just minutes from major highways, top-rated schools, shopping, parks, and more, this home is perfect for commuters and families alike. Move-in ready and designed for modern living, this is a must-see! Book your showing today! (id:53661)
295 Cochrane Terrace
Milton, Ontario
Over 3,800 sq. ft. of luxurious living in this stunning 4+1 bed, 4 bath executive home on a premium pie-shaped lot with a heated saltwater pool. Thoughtfully upgraded with hand-scraped hardwood, pot lights, 9-ft ceilings, and built-in speakers. The bright main floor features a private office, formal dining, and a spacious family room with stone accent fireplace and barn beam mantel. The open-concept kitchen boasts granite counters, stainless steel appliances, upgraded cabinetry, and an eat-in area with walkout to a resort-style backyard. Enjoy the inground pool, stone patio, gazebo, bar area, privacy fencing, and two shedsplus a lawn space perfect for kids. Upstairs offers 4 generous bedrooms, a convenient laundry room, and a primary suite with spa-like ensuite including a soaker tub and glass shower. The finished basement with separate side entrance includes a bedroom, full bath with walk-in shower, large rec room with feature wall, and bar. Heated double garage with epoxy floors and inside access. Upgrades include irrigation system, shutters, front and kitchen window updates, and more. Close to schools, hospital, transit, and shopping. A true family-friendly oasis in the heart of Milton! (id:53661)
208 - 880 The Queensway
Toronto, Ontario
$1000 First Months Rent if leased by July 1st!!! Step into modern living with this never-lived-in 1 bed / 1 bath condo offering a bright, open-concept layout, wide plank flooring, and oversized windows that flood the space with natural light. The kitchen is a true showstopper, featuring quartz countertops, built-in appliances, and seamlessly integrated fridge and dishwasher for that clean, contemporary look. Live at the centre of it all just steps from trendy shops, cozy cafés, top-rated dining, Cineplex Cinemas, Sherway Gardens, and unbeatable transit access. With major highways and public transit at your doorstep, this is urban convenience at its best. Perfect for professionals or couples seeking a chic lifestyle in one of Etobicoke's most dynamic neighborhoods. (id:53661)
213 - 1625 Bloor Street
Mississauga, Ontario
Welcome To Marklane Park Condos, A 3 Bed, 2 Bath Offering The Perfect Blend Of Space, Comfort, And Convenience. Located In One Of Mississauga's Most Desirable Communities, This Spacious Unit Is Ideal For Families, Downsizers, Or Savvy Investors. Unit Has Large Windows Boasting Plenty Of Natural Light, Large Living Room With W/O To Oversized Balcony. Unit Is Equipped With Plenty Of Storage And Closet Space. Within Close Proximity To Parks, Schools, Transit, And Much More. Don't Miss This One! (id:53661)
102 - 110 Canon Jackson Drive
Toronto, Ontario
Welcome to 110 Canon Jackson Dr., an upgraded 3-storey townhome in the desirable Jackson Towns community a master-planned enclave by Daniels, Diamond Corp, and Kilmer Group. Designed for growing families and professionals, this rare offering combines modern luxury with unbeatable location and function. Spanning over 1,600 sq. ft., this 3-bedroom, 3-bath home impresses with engineered hardwood flooring, smooth ceilings, and carefully curated upgrades throughout. The kitchen has been thoughtfully upgraded to the rear of the main level, creating a private, light-filled cooking and entertaining space. Enjoy quartz countertops, stainless steel appliances, and a spacious island with a breakfast bar perfect for morning coffee or hosting friends. Upstairs, all three bedrooms include walk-in closets, while two feature their own private en-suite, ideal for families or guests who appreciate personal space and privacy. Outdoor living is seamless with two balconies plus a large terrace for lounging or summer BBQs. Set within a 12-acre community with a ravine backdrop, you'll enjoy walking trails, a nature-themed park, and access to a full amenity pavilion featuring a gym, co-working space, party room, pet wash, and more. Located just a 6-minute walk to Keelesdale LRT Station and close to Highway 401, Mount Dennis GO, and Yorkdale Shopping Centre, this home offers excellent transit and lifestyle connectivity. Modern, spacious, and move-in ready (id:53661)
7 - 24 Reid Drive
Mississauga, Ontario
Experience upscale living in this beautifully furnished executive townhome, nestled in the desirable Frances Ave Lakeside community. Spanning multiple levels, this elegant residence offers 3 spacious bedrooms, 3 modern bathrooms, and a sun-filled open-concept living and dining area. The gourmet kitchen features premium stainless steel appliances and sleek finishes. Step out to a private patio oasis perfect for summer evenings. Enjoy the convenience of ensuite laundry, central air, and ample storage throughout. Just steps from the lake, scenic trails, transit, and top local amenities. (id:53661)
3178 Buttonbush Trail
Oakville, Ontario
Luxurious 5-Bedroom Home Facing Park | South-Facing | Ideal In-Law Suite on Main Floor. Nestled on a quiet, tree-lined street in prime Oakville, this is 3,573 sqft of elegant living space, ideally designed for multigenerational family living. Located directly facing a peaceful neighborhood park, it offers both tranquility and convenience, with easy on-street parking and no noise from busy playgrounds. 10-ft ceilings on main floor, 9-ft on second airy and bright throughout. Premium hardwood floors and oak staircase, with upgraded pot lights. Oversized quartz island, stylish backsplash, and sunlit breakfast area with walk-out to south-facing backyard. Main floor includes a full 3-piece bathroom and a flexible bedroom/office perfect as in-law suite or home office, highly suitable for families with elderly parents. All four upstairs bedrooms come with private ensuite. Second-floor laundry room for added convenience. Unique corner-like positioning with extra windows on the side thanks to the adjacent pedestrian walkway not a "sandwich home", offers exceptional natural light and privacy. Steps to top-ranked schools, parks, scenic trails, and local amenities. Minutes to Hwy 403, 407, QEW, and 401 ideal for commuters. Close to Oakville Trafalgar Memorial Hospital, shopping plazas, restaurants, and more. This is a rare opportunity to own a sun-filled, thoughtfully designed family home in one of Oakville's most sought-after, well-established neighborhoods. The main-floor suite makes it especially appealing for South Asian families seeking comfort for multi-generational living. (id:53661)
70 De Rose Avenue
Caledon, Ontario
Welcome to this meticulously maintained 4-bedroom, 4-bathroom home nestled on a tranquil, family-friendly street in Bolton's sought-after west end. Situated on a generous, private ravine lot, this residence offers serene views of the Bolton Resource Management Tract owned by the Toronto and Region Conservation Authority (TRCA). Their wildlife tenants come to the fence and visit at times offering a peaceful lifestyle just minutes from downtown Bolton. The heart of the home is a renovated kitchen (2018) featuring granite countertops, glass tile backsplash, stainless steel appliances and a walkout to a stone patio with a fire pit perfect for entertaining. The main and second floors boast newer hardwood floors (2017) complemented by 5" baseboards and updated lighting (2024). The spacious primary suite includes a large walk-in closet and a sleek 4-piece ensuite with jacuzzi tub. Three additional generously sized bedrooms share a renovated main bath with granite counters. The fully finished basement (2024) boasts a stunning home theatre featuring stadium seating complete with automated reclining cinema chairs and electronic privacy blinds, ceiling mounted projector and surround sound speakers for the ultimate movie night experience! Additionally, this basement features a home gym with foam flooring, bar to entertain and refresh your guests, rec room, washroom and still plenty of space for storage. Significant updates include new windows (2017), roof (2024), flooring (2017), interior doors and closets (2018), and a new fridge (2020). Additional features: 240V outlet in the garage for Level 2 EV charging and a rented water heater ($17.09/month). Families will appreciate proximity to top-rated schools. Outdoor enthusiasts will enjoy nearby parks and trails, including Albion Hills Conservation Area, offering over 50 km of trails, and the Humber Valley Heritage Trail. This turnkey home combines modern updates with natural beauty. (id:53661)
1602 Eglinton Avenue W
Toronto, Ontario
2 prime commercial units with mixed-use potential in a high-growth area. 2 retail stores: one unit leased $4800 net. 2nd unit potential $2600 suitable for all business types. Redevelopment potential: high density as per new application submitted. Prime location 26.18 ft frontage, with the basement, rear parking and lane way. Next to the new Eglinton station and steps to Allen Subway Station (Eglinton W, GO Transit). High density residential neighborhood. High cap rate (id:53661)
1370 St Clair Avenue W
Toronto, Ontario
A rare opportunity to own Ruchy, a well-established and beautifully renovated Indian fine dining restaurant located on a high-visibility corner in Toronto. Over $180K invested into upgrades, including new flooring, a completely modernized kitchen, and a full-service bar. LLBO License with 136 indoor seats, plus a private event room with its own mini bar (ideal for up to 30 guests), and a spacious patio accommodating 40+ guests. Ruchy is fully equipped and turn-key, with owned kitchen equipment, a new POS system, and a reservation platform. It boasts an active social media presence (Instagram & TikTok), 4.9 stars on Google with 160+ reviews, and has been featured on the Streets of Toronto website. The restaurant has quickly built a loyal clientele and offers menus crafted by gourmet chefs, supported by experienced and talented staff, all of whom are willing to stay on. (id:53661)
503 - 45 Southport Street
Toronto, Ontario
Completely Custom Professionally Renovated 3 + 1 Corner Unit. One Of The Most Desirable Buildings In High Park-Swansea. A Beautiful View From The Balcony. Granite Countertops In The Kitchen And Laundry Area. Marble Wall In The Kitchen And Bathroom. Wide Engineered Crema Oak 6.5 In. Hardwood. Monthly Condo Fee Even Includes: Indoor Pool, Whirlpool, Sauna, Gym, Billiards, Party &Table Tennis Rooms, Outdoor Tennis Crt, An Extensive Package Of Tv Channels And Unlimited Internet With To Speeds Up To 1Gb/Sec. Dog Friendly! Doggie Run. Plenty Of Storage Space In Built-In Wardrobes. The Unique Air Conditioning & Heating System Allows You To Choose A Comfortable Temperature In Any Room, Even In The Off-Season And Via The Internet. Full Sep Up 1Gb/S Ethernet Network In Every Bedroom And Living Room. Just Steps Away From; Lake, Schools, High Park, Bloor West Village, Ttc, Highways, Airport & Downtown. Don't Miss Opportunity To Own An Exquisite Suite! (id:53661)
1110 - 236 Albion Road
Toronto, Ontario
Experience the peace of a quiet location with fresh air, surrounded by lush greenery embracing the residential complex. Enjoy walking and biking trails, as well as a golf course along the scenic Humber River. The apartments are generously sized, with well-distributed rooms and expansive views. Lots of natural light. Building amenities include a sauna, swimming pool, playground, gym, and party room. Just 2 minutes from major highways, providing easy access in any direction. Reach Toronto's heart in just 15-20 minutes. Close to Weston Rd (401 exit), 3 min to Hwy 400, 5 min to Hwys 427 & 410. 5 Minutes from Costco, Superstore, Aigoo, No Frills, Food Basics, Walmart, SkyBlue, and Fresh Value. Shopping Malls: Yorkdale, Vaughan Mills, and others just 5-10 minutes away. Public Transportation at Your Doorstep. Quick Airport Access. Ensuite Laundry, Central A/C & Huge Balcony! Lots of Visitor Parking Rare find! (id:53661)
3456 Rebecca Street
Oakville, Ontario
Welcome to this fully upgraded luxury executive home offering over 4,500 sq. ft. of elegant living space in the prestigious Bronte neighborhood. Ideally located just minutes from the lake, marina, parks, top-rated schools, shops, and restaurants. This stunning property features a brand new oversized entrance door, open-to-above foyer, and an inviting family room with custom accent wall, built-in cabinetry, and a sleek new fireplace. The brand new chefs kitchen boasts a waterfall island, handle-less cabinetry, built-in appliances, and premium 24x48 tiles. Additional highlights include: Main floor office and upgraded laundry room. Brand new hardwood floors throughout the second level. Spacious primary bedroom with custom accent wall, barn door, walk-in closet, and spa-inspired ensuite with frameless glass shower and soaker tub. Renovated bathrooms with new vanities and flooring. Elegant crown molding and pot lights on main floor and in primary ensuite. The fully finished basement offers a large rec room, entertainment/play area, 4-piece bathroom, and custom bar. Enjoy the backyard green oasis, perfect for relaxation or entertaining. Freshly painted throughout with a new furnace installed. Move-in ready! Don't miss this exceptional opportunity in one of Oakville's most sought-after communities! * Priced to Sell * (id:53661)
3251 Greenbelt Crescent
Mississauga, Ontario
***PRICED TO SELL*** Luxurious and renovated 4 Bedrooms, 4 Washrooms Including 1 Full Washroom and 1 bedroom in basement , Nestled In Beautiful Neighborhood Of Lisgar. Excellent Location Near To All Amenities, Schools, Park, Highway, Hospital, etc. Unique and beautiful Layout In Entire Neighborhood. Fully renovated including legal finished basement, Spent more Than $200K Worth Of Upgrades Including Finished Basement with wet-bar and entertainment room. Top Notch Upgrades Includes 24x24 Tiles, Pot Lights throughout main floor, Linear fireplace, Royal Kitchen, EV ready, Too Many To List. (id:53661)

