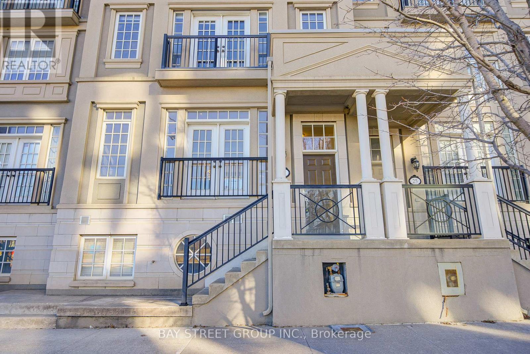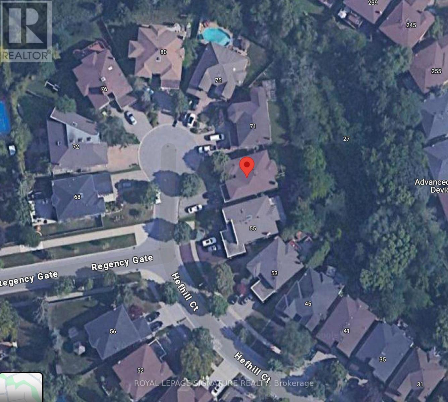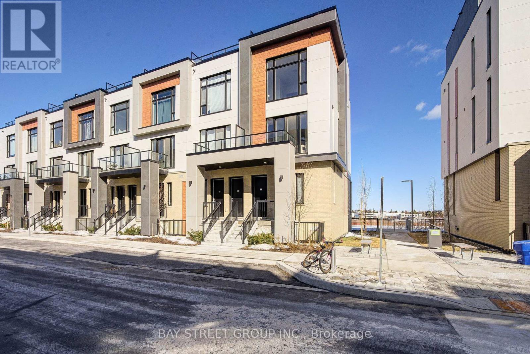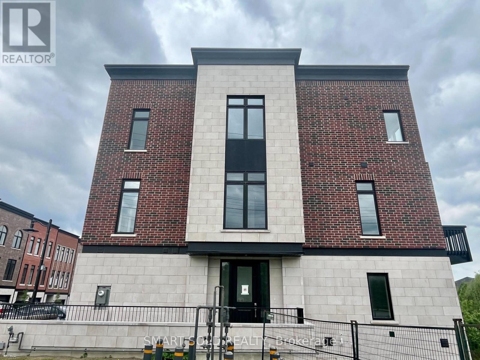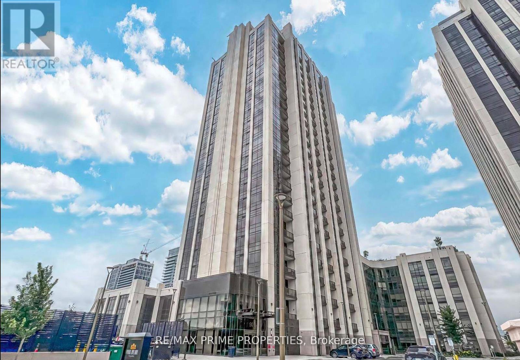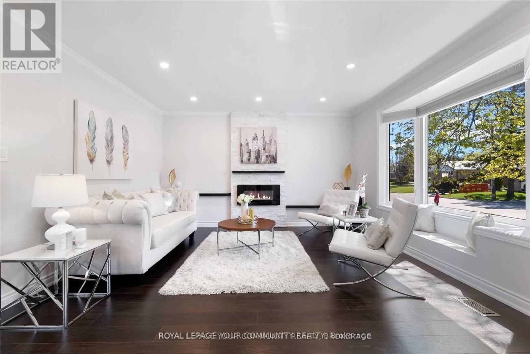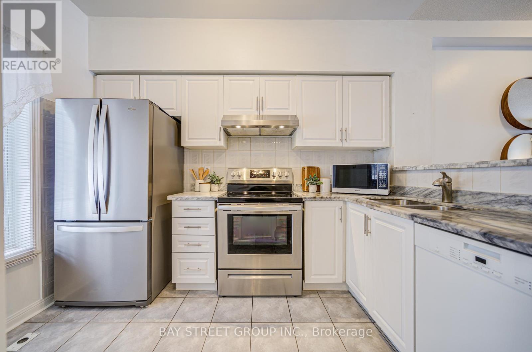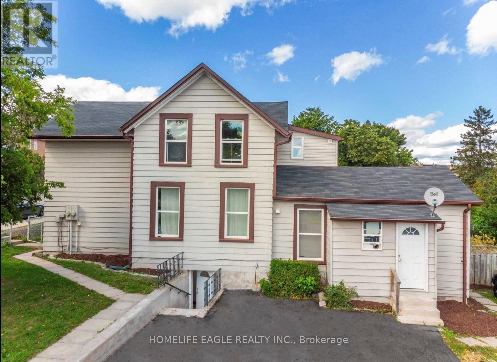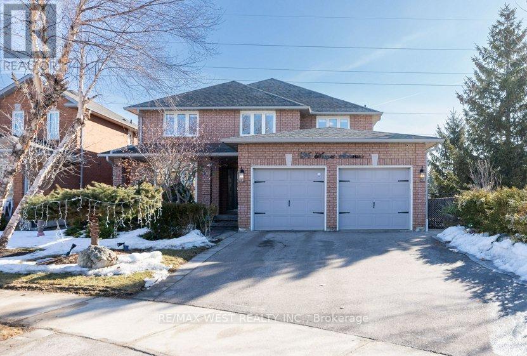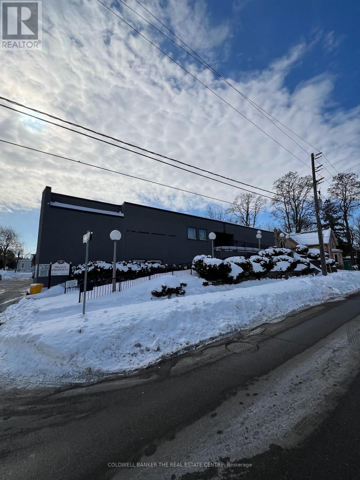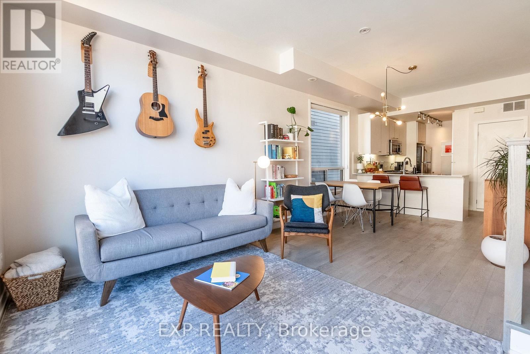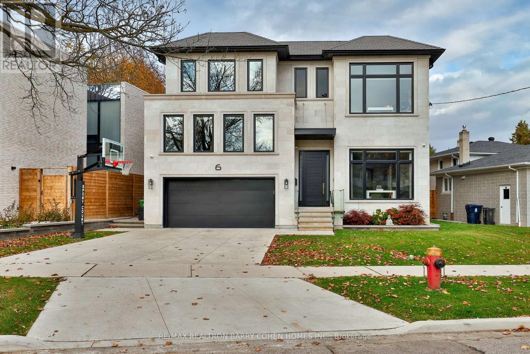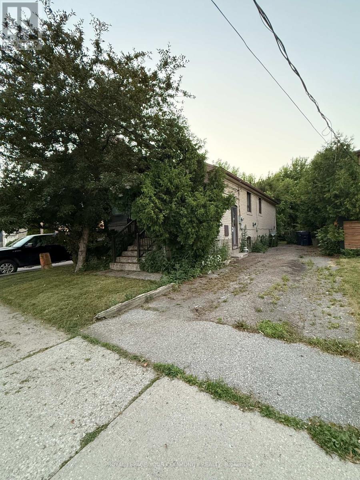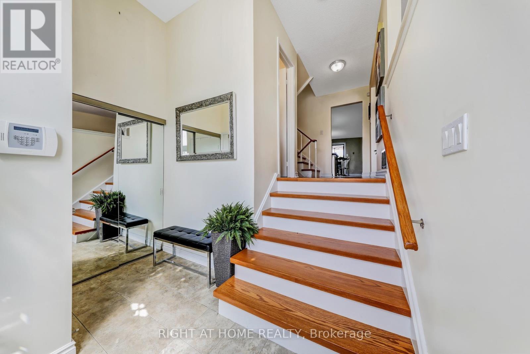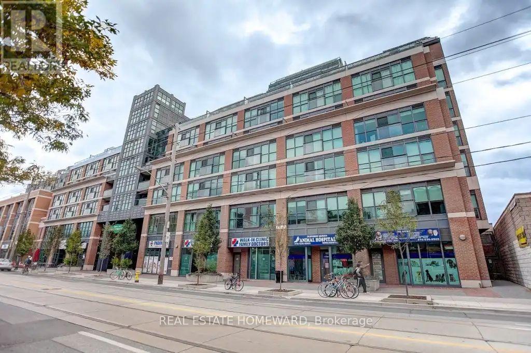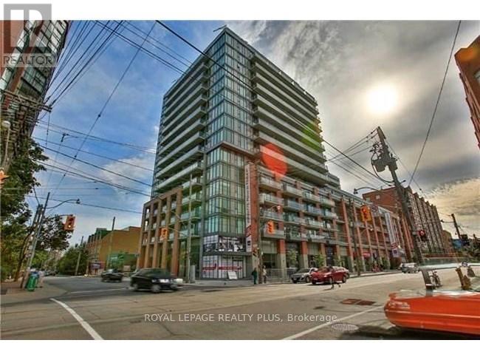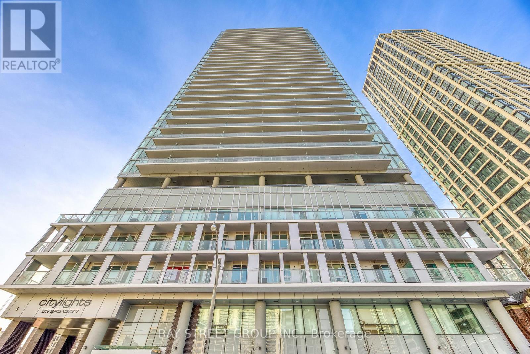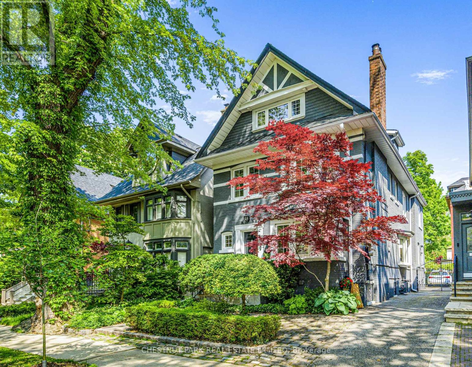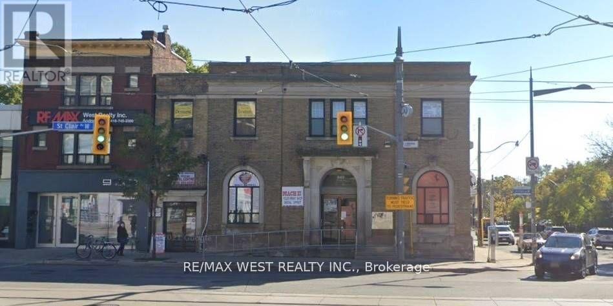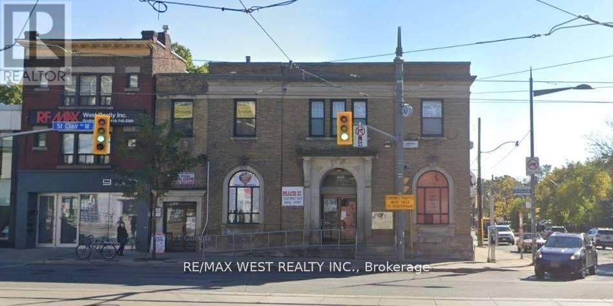27 Rouge Valley Drive W
Markham, Ontario
Beautiful & Luxurious Freehold 3+1 Bed 4 Bath Townhouse, Double Car Garage with Total 3362 Sqft living space including above grade basement, Brand new floors and paint thru-out and new master ensuite, Rooftop floors, Primary bedroom features an electric fireplace, walk-in closet, and ensuite bathroom with double sinks, bidet, shower and soaker tub. Basement has a separate entrance, Close To All Amenities, Parks, 404/407, Whole Foods Plaza, Banks, Shopping. Must See, one of a kind, move in ready ! (id:53661)
26 Cypress Court
Aurora, Ontario
One Of A Kind Beautiful Home, Nested In A Quiet Court, 3 Beds and 3 bath, with Many Upgrades, long 3 Car Private Driveway, Tenant maintained well for the last two years. Gorgeous Eat-In Kitchen W/Quartz Stone Counter Top, Under Mount Sink, S/S Appliances, Backslash, W/O To west facing Beautifully Landscaped backyard, 2nd Floor Oak Hardwood Floors & Stairs, Large Master W/4Pc Ensuite, upgraded Vanities In All Wr, Lots Of Pot Lights, Walking Distance To Supermarket/Shoppers And Park, Great Restaurants. great opportunity for first time home buyer or investor. (id:53661)
67 Hefhill Court
Vaughan, Ontario
Sitting on 59 Ft pie-shaped lot, located on a quiet dead-end cul-de-sac backing onto ravine and conservation near Bathurst and Center Street. Approximately 3800 Sq Ft above grade plus 1200 Sq Ft in the basement.This property offers incredible potential. The home has already been stripped to the studs ready for your dream renovation. A true blank canvas, featuring 5 bedrooms on the second floor and 3 existing bathrooms upstairs, with potential to add a fourth Jack and Jill bathroom.The kitchen area can be easily reconfigured, allowing expansion from 13'6" wide to 17.5 ft wide, allowing for 5- 6 ft wide by 7-10ft long family-size eating counter island. The basement includes a rough-in for a kitchen and bathroom. Floor plan is for reference only and may not reflect exact dimensions or layout. It is not to scale. The lot offers excellent potential for an easy conversion to a walk-out basment appartement. Buyers are advised to verify all measurements and details independently. (id:53661)
602 - 7 Steckley House Lane
Richmond Hill, Ontario
Brand new luxury 3 bedrooms, 3 washroom End unit condo townhouse, Upper Model, back on greens with 1732 Sq. Ft. and 282 Sq. Ft. of outdoor space, with 2 underground parking spaces and 1 storage locker. 10 foot ceilings in most areas of the main, 9 foot ceilings on all other floors, quartz counters in kitchen, second bathroom and primary ensuite, smooth ceilings throughout, electric fireplace in the primary bedroom, three balconies and a terrace! Excellent Layout with floor to ceiling windows,feel spacious and comfortable with tons of natural sunlight. Move in now with affordable price. Close to Richmond Green Sports Centre and Park, Costco, Home Depot, Highway 404, GO Station, Top Rated Schools, Library, Community Centre, Restaurants and more (id:53661)
Basement - 10 Annamaria Drive
Georgina, Ontario
Welcome to amazing Annamaria Drive! This beautiful house is located in family friendly Keswick North. With one nice size bedroom with closet & window gives the space desired natural light. The living room is cozy with a fireplace, laminate floors throughout, 1-4 pc bathroom, full kitchen, laundry room, private entrance and comes with 1 car parking. Close to Lake Simcoe, parks and restaurants! (id:53661)
2 Chestnut Court
Aurora, Ontario
Brand-New, Stylish Corner Lot Townhome In One Of Auroras Most Sought-After Communities. This Modern 3+1 Bedroom, 4-Bathroom Home Offers 2327 Sq.Ft. Of Thoughtfully Designed Living Space Across Three Bright And Spacious Levels. As A Corner Unit, It Enjoys More Natural Light Than Interior Homes. The Den Features Large Windows And A Door, Easily Convertible Into A 4th Bedroom Or Ideal For A Home Office. The Main Level Boasts 10-Ft Smooth Ceilings, Oversized Windows, And A Bright Open-Concept Layout That Seamlessly Connects The Living, Dining, And Kitchen Areas. The Upgraded Kitchen Showcases Sleek Cabinetry, Stone Countertops, And Modern Stainless-Steel Appliances Perfect For Both Daily Living And Entertaining. Upstairs, 9-Ft Ceilings With Generously Sized Bedrooms And Well-Appointed Bathrooms Throughout. The Expansive Rooftop Terrace Offers Endless Possibilities For Outdoor Enjoyment. Just A 2-Minute Drive To Hwy 404 And Conveniently Close To Shopping Plazas, GO Station, Walmart, T&T Supermarket, And More. Don't Miss This Opportunity. (id:53661)
121 Isaac Murray Avenue
Vaughan, Ontario
Welcome to the heart of Maple! This beautifully renovated detached home is the perfect fit for first-time buyers, growing families, or downsizers seeking comfort and convenience. Meticulously maintained and tastefully updated, this home features 3 bedrooms, 3 bathrooms, and a fully finished basement designed for both relaxation and entertainment. Nestled quietly on a generous 29 x 136 ft lot, this property offers both privacy and room to grow. Step inside to discover a bright, airy interior with an abundance of natural light. The kitchen is a true showstopper, featuring upgraded cabinetry, pot lights, stainless steel appliances, quartz countertops, porcelain tile flooring, a mosaic tile backsplash, and a sleek range hood. The living room shines with engineered hardwood floors, upgraded light fixtures, and a cozy gas fireplace, ideal for hosting or winding down. Upstairs, youll find three bedrooms and a newly renovated 4-piece bathroom featuring porcelain tiling, a modern stone-top vanity, and designer finishes. The fully finished basement expands your living space with laminate flooring, a stylish and renovated 3-piece bathroom, and a second gas fireplace, perfect for creating a warm, welcoming lounge or rec room. Whether youre upsizing or rightsizing, this home checks all the boxes. Dont miss your chance to plant roots in one of Vaughans most sought-after communities! Notable Updates: Hot Water Tank (2024), Garage Door Opener (2024), A/C (2023), Furnace (2023), Central Vac (2020), Roof (2017), Windows (2018), Patio Door (2023), Professional Landscaping (2018) (id:53661)
2002 - 9075 Jane Street
Vaughan, Ontario
Welcome to this bright and spacious 1-bedroom, 2-bathroom condo for lease at the prestigious Park Avenue Place, 9075 Jane St in Vaughan! This elegant unit features an open-concept living space, modern kitchen with granite countertops and stainless steel appliances, and a large primary bedroom with a walk-in closet and private ensuite. The second full bathroom offers added convenienceideal for guests or couples. Enjoy the comfort of included 1 parking space and 1 locker. Building amenities include 24-hour concierge, fitness centre, party room, theatre, rooftop terrace with BBQs, and guest suites. Prime locationsteps from Vaughan Mills Shopping Centre, Canadas Wonderland, restaurants, and all major amenities. Easy access to Hwy 400/407 and just minutes to Vaughan Metropolitan Centre subway station for a quick commute to downtown Toronto. Close to York University and Cortellucci Vaughan Hospital. Perfect for professionals or couples seeking a modern and convenient lifestyle. Move-in ready. (id:53661)
31 Boake Trail
Richmond Hill, Ontario
Truly A Rare Find Surrounded by Multi-Million Dollar Luxury Homes with Park-Facing, Spectacular views! It is surrounded by exquisite Bayview Hill luxury residences. The house is oriented north-south, situated on a refined 70'X145' lot in the Bayview Hill community. The property features brand new, fully renovated interior costing hundreds of thousands of dollars, with new triple-pane windows throughout. It boasts beautiful landscaping, patterned concrete driveways, and a rear terrace. This charming residence features an 18-foot-high foyer offering a breathtakingly spacious layout. It includes an additional spacious leisure area, providing a serene and delightful living experience for executive families and multi-family households (with a 2-bedroom basement apartment). Aprox 6200 sqft (4514 above grade + 1686 basement) ensures ample sunlight, complete privacy, and a unique backyard.** the 2nd floor includes five spacious bedrooms plus a dedicated library (which can be used as a sixth bedroom).** A modern custom luxury kitchen with quartz countertops, stainless steel refrigerator, stove, Bosch dishwasher, and a quartz center island.** New elegant oak circular staircase with ironwork, new washer/dryer.** A 2-minute walk to the renowned Bayview Hill Elementary School, a 6-minute drive to Bayview Secondary School, and a 5-minute drive to Highway 404. Multiple shopping malls and supermarkets are nearby. (id:53661)
60 Child Drive N
Aurora, Ontario
Detached Boasting Separate Entrance To Lower Level In-Law Suite! Premium ~55X128 Ft Lot With Fenced Backyard. Open Concept Living Room With Fireplace &Picture Window. Renovated, Family sized, Eat-In Kitchen. Large 3 Season Room Overlooking Backyard. Separate Entrance To Lower Level, Open Concept, In-Law Suite With Huge Recreation Room & Kitchen. Double Wide Driveway With Parking For 6.Steps To Parks. Mins To Schools, Seneca College, Hwy 404, Golf &Shopping On Yonge St. Premium 55' Frontage Among Multi-Million Dollar Custom Homes, Lots Of Renovation With Basement Apartment (id:53661)
6 - 10 St Moritz Way
Markham, Ontario
Exquisite 3-Bedroom 3bath, 2 parkings, Condo Townhome in Unionville, Enjoy the private, west-facing backyard with no rear neighbours, perfect for relaxing. Well Maintained, always for owner use. bright and airy living room on the first floor, enhanced by a 9-foot ceiling and abundant natural light and finished basement, newly carpeted, adds substantial additional living space, complete with its own bathroom, making it perfect for a family room or a home office, direct access to underground parking. The master suite is a true retreat, boasting a huge primary bedroom with a 4-piece ensuite and a walk-in closet. 2nd and 3rd bedrooms with good size providing a perfect blend of elegance and functionality. Steps to top ranked Unionville HS, Coledale PS & St Justin Martyr CES, Millennium Park, Public Transit, Markham Town Square, First Markham Place, Easy access to Hwy 404 & 407. Maintenance fees include: Water, Garbage/Waste/Snow Removal, Roof & Exterior, Landscaping, Securit (id:53661)
Main - 87 Simcoe Road
Bradford West Gwillimbury, Ontario
Perfect 3 Bedroom Home For Rent * Move In Ready * All Bedrooms Generous Sized * 2 Full Bathrooms * Freshly Painted * Prime Bedroom W/ Ensuite * Basement For Storage Included W/Own Ensuite Laundry & Extra Storage Space * Prime Location With Steps To Transit, Schools, Shops & Restaurants & Mins To Hwy 400 & Newmarket * A Must See! EXTRAS: Included Existing: Fridge, Stove, Over the Range Microwave, Dishwasher, Washer & Dryer; All Light Fixtures. Earliest Move In Date Is August 1st. (id:53661)
196 Mapes Avenue
Vaughan, Ontario
Welcome to a stunning, newly renovated gem nestled in the heart of West Woodbridge, Vaughan. This exquisite property offers a rare blend of modern luxury and serene natural beauty, perfectly situated in the sought-after neighborhood. Step inside and be captivated by the meticulous attention to detail and high-end finishes throughout. This home has undergone a complete, top-to-bottom renovation, ensuring every space is designed for comfort and style. From the sleek, contemporary kitchen with brand new appliances to the elegant bathrooms, every upgrade reflects a commitment to quality. One of the most remarkable features of this home is its abundance of large, strategically placed windows. Imagine waking up to breathtaking views of the adjacent park, filling your living spaces with natural light and creating a tranquil, airy atmosphere. Enjoy seamless indoor-outdoor living, with the park as your extended backyard. Step outside and immerse yourself in nature, with the adjacent park offering endless opportunities for recreation and relaxation. Convenient Amenities: Shopping, dining, and entertainment options are just minutes away. Excellent Schools: Top-rated schools in the area make this an ideal location for families. Easy Commute: Convenient access to major highways and public transit ensures a smooth commute to anywhere in the GTA. Don't miss this incredible opportunity to own a piece of paradise in Vaughan. 196 Mapes Ave is more than just a house; it's a lifestyle. Schedule your private showing today and discover your dream home! (id:53661)
202 - 22 Richmond Street
Richmond Hill, Ontario
Beautifully Renovated, Clean, Move In Ready Salon Room (12ftx10.5ft) For Rent In Medical Spa, Located In High Demand Medical Building, In The Heart Of Downtown Richmond Hill. Convenient Location, An Abundance Of Free, Above-Ground Visitor Parking & Easy Access To Transit. Building Is Equipped With Elevator & Ramp. Features Spacious Shared Waiting Area, 1 Private Bathroom, And Large Window In Salon, Currently Used As Medical Beauty Injection Salon. All Utilities Included In Rent. Permitted Uses: Medical, Cosmetic & Aesthetician. (id:53661)
307 - 8888 Yonge Street
Richmond Hill, Ontario
Brand New, Never Lived In 2-Bedroom 2-bathroom Condo with Locker and Internet Included, featuring soaring 9-ft ceilings, a large balcony, abundant natural light from floor-to-ceiling windows, a well-designed split-bedroom layout for privacy and comfort, a modern kitchen with quartz countertops, a stylish backsplash, brand-new stainless steel appliances, and a built-in kitchen island, conveniently located at Yonge St & Hwy 7/407 ETR, just minutes to GO Transit, Viva, restaurants, and Hillcrest Shopping Mall, in a safe community surrounded by parks and top-rated schools. **EXTRAS** Fridge, Dishwasher, Microwave with range hood, Oven cooktop, Washer and Dryer. (id:53661)
76 Boultbee Avenue
Toronto, Ontario
This Bright And Beautiful, Semi-Detached 4+1 Bedroom, 3 Bathroom Home Delivers A Rare Trifecta: Style, Turn-Key Family Living, And A Built-In Revenue Stream To Make Homeownership More Manageable. Perfect For Growing Families, Or Anyone Seeking Lifestyle Stability With Built- In Financial Resilience. On A Prime Corner Lot In One Of Toronto's Most Sought-After Neighbourhoods: The Pocket. The Main Floor Features An Open-Concept Layout With Hardwood Floors, A Powder Room, And A Modern Kitchen With A Large Island Perfect For Family Life And Entertaining. Ample Storage And Smart Home Features Add Convenience Throughout. Upstairs Offers A Spacious Primary Bedroom Retreat, A Double-Vanity Bathroom, And Second-Floor Laundry. The Versatile Third Floor Can Serve As A Fourth Bedroom, Home Office, Or Cozy Family Room- Complete With Its Own Private Deck. Enjoy Multiple Outdoor Spaces, Including A Front Porch, Back Patio, Grassy Side Yard, And Rooftop Deck. The Bright, Standalone Basement Apartment Suite With Private Entrances Is Ideal As A Rental Unit Or In-Law Suite- Effectively Reducing Your Monthly Mortgage. Includes Two-Car Parking And Is Just Steps From Parks, Schools, Transit, And The Shops And Restaurants Of The Danforth, Riverdale, And Leslieville. A Rare Opportunity In A Beloved Community. (id:53661)
320 - 21 Brookhouse Drive
Clarington, Ontario
1-Bedroom Plus Den, 1 1/2 bathrooms, Lots of upgrades, Short walk to downtown Newcastle Shops, Supermarket, bakery, Tims right next door. 5 minutes to Go Bus, Go extension to Newcastle announced. (id:53661)
171 Phillip Murray Avenue
Oshawa, Ontario
Welcome to this Versatile 4 Level Backsplit Situated on a Massive Corner Lot. Perfect For Multi-Generational Living Or Investment Opportunities w Ample Driveway and Garage Space. Enjoy a Functional Open Concept Floorplan Featuring Chef's Kitchen equipped with Stainless Steel Appliances. Tons of Natural Light throughout Main Floor w Combined Living and Dining Room and 3 Spacious Bedrooms. Live Up/Down And Cut Mortgage In Half w Separate Entrance To Basement Apartment which is Perfect for In-Laws or Additional Rental Income. Rare 2 Bedroom Multi-Level Lower Suite offers an Oversized Kitchen and Living Space w Huge Above Ground Windows. Enjoy your Private Fenced Backyard sitting on 100ft Deep Corner Lot. Take Advantage of this Ideal Location Just Minutes To Lake Ontario, Parks, Schools, Highway 401 And Oshawa Go Station. With No Rental Items, This Home is a Must See! Book your Showing Today! (id:53661)
1 - 1400 Dundas Street E
Whitby, Ontario
CAR LOT Approved By OMVIC For Lease, Totaling 900 sq ft interior space on first floor, this commercial structure and professionally designed office floor comes with Complete Kitchen, Full Bath, All Offices Are Furnished unit boasts 25 parking spaces. Located on a prominent corner lot used as a Used Car Dealership for past two decades, Presenting a rare opportunity, stunning full unit (id:53661)
8 - 1321 Gerrard Street E
Toronto, Ontario
Welcome to Unit 8 at 1321 Gerrard St E, a bright and stylish 2-Bedroom, 2-Bathroom stacked townhouse in the heart of vibrant Leslieville! Spanning just over 1,000 sq. ft., this modern urban retreat offers the ideal blend of function and comfort! Perfect for professionals, couples, or small families looking to call one of Torontos most sought-after neighbourhoods home. Inside, you'll find a spacious open-concept living and dining area, enhanced by newly installed blackout window coverings for added privacy and light control. The sleek kitchen features Quartz countertops, stainless steel appliances, and floating shelves for extra storage, ideal for both everyday cooking and weekend entertaining. Both bedrooms include custom closet shelving, making the most of every square inch! The home also includes a brand-new combination furnace and a washer/dryer set, less than a year old, adding to the move-in ready appeal. One of the standout features? Your very own private rooftop terrace perfect for relaxing, hosting friends, or simply enjoying the city views! Located just steps to popular cafes, restaurants, parks, and transit, this is a prime opportunity to own in a thriving neighbourhood known for its energy and community feel. Don't miss out, book your private showing today! OPEN HOUSE Sat June 28th/Sun June 29th 2-4PM (id:53661)
125 Hearne Crescent
Ajax, Ontario
Note: Only one bed room is listed for lease out of the two. The other room is already tenanted. Kitchen, bathroom, living area and laundry are shared. Photos are from old listing as the property is currently tenanted. TOP SEVEN reasons to step in this spacious basement apartment: 1. LEGAL BASEMENT: Which means all the features of the unit in accordance with the city laws. 2. SEPARATE ENTRANCE: Allows more privacy without disturbance 3. POT LIGHTS: Make the unit brighter than other basements.4. CONNECTIVITY: Close to the bus stop, Rec Centre, School, HWY 401. 6. PRIVATE SIDE YARD which rarely offered with other basements. 7. CONVENIENCE: Close to the parks, shopping centre, groceries, costco, dining and many more. Seeing is believing, don't miss a chance to view it. 8. Last but not the least, ALL UTILITIES PLUS INTERNET INCLUDED IN THE LEASE PRICE. There is an option of leasing the full basement as well for $2000 plus 35% utilities (id:53661)
Th9 - 1031 Midland Avenue
Toronto, Ontario
Large Townhome abt 1400-sf in PRIME LOCATION..has small backyard..No Shoveling in winter..Ideal for Senior Or Professional on the Go..Monthly Potl Fee of $351.00/month that covers Roof, Garbage disposal, Shoveling Snow, Road Maintenance..2 storeys 3bdrm 3bath with finished basement..Attached Single Garage with Private Paved Driveway..Open concept large Living/Dining room combined..Kitchen has breakfast area walkout to yard..Main floor powder room & 2 full Bathrooms on 2nd..Skylight over stairway to 2nd floor..4pc Master Bedroom ensuite+large closet..Large Finished basement can be future in-laws apartment..Large cantina in basement..Central Air & Gas Force air heating (as is)..Minute to 401/Kingston Rd, Scarborough Town Center Mall..Major public transportation take you to Warden or Kennedy Subway..Ideal for Professionals on the go, Investors, Retiree!!! (id:53661)
705 - 70 Town Centre Court
Toronto, Ontario
Welcome to Unit 705 at 70 Town Centre Court A Luxurious Monarch-Built Residence in the Heart of Scarborough! This bright and spacious 1+1 bedroom unit comes complete with parking and locker, offering both comfort and convenience in one of Scarborough's most sought-after locations. Featuring floor-to-ceiling windows, the unit is flooded with natural light and showcases breathtaking panoramic views. The well-designed layout includes a modern kitchen with ample cabinetry, a generously sized primary bedroom, and a versatile den that can easily function as a second bedroom, home office, or guest space. Perfectly positioned just steps from Scarborough Town Centre, Walmart, top-rated schools, parks, TTC, GO Transit, YMCA, Service Canada, Passport Canada, public library, and an array of dining and entertainment options. Whether you're a first-time buyer, investor, or downsizer, this unit offers an exceptional opportunity to live in a vibrant, transit-friendly community. Dont miss your chance to own this stunning unit a true must-see! (id:53661)
1107 - 360 Bloor Street E
Toronto, Ontario
Pristine 2+1 Bedroom, 2 Bathroom Executive Condo At Three Sixty Bloor. Welcoming Foyer, Massive Living Room, Dining Room. Large Wall To Wall Windows For An Abundance Of Natural Light. Beautiful Kitchen With Breakfast Nook. Spacious Master Bedroom With Ensuite Bathroom. Separate Laundry Room. Tons Of Storage. New Flooring Throughout. Terrific Amenities Which Include, Concierge, New Indoor Pool, Saunas, Whirlpool, Squash Courts, Party Room, Car Wash, Visitor Parking, Library Overlooking The Rosedale Ravine, Outdoor Terraces And A Gym. Fantastic Location On Bloor. Mins To The Finest Private And Public Schools, The Shops Of Yorkville, Grocery Like Eataly & Whole Foods, TTC & The DVP. (id:53661)
6 Stubbs Drive
Toronto, Ontario
Dramatic Design & Innovative Style Throughout. Architecturally Significant. 7,100+ Sq. Ft. Of Living Area Of Remarkably Curated Exterior & Interior Dcor. Spacious & Sophisticated With A Cozy Family Home Feel. Completed In 2020. Five Levels Of Superior Living Space. Elevator Accessible To All Floors. Airy Open Floating Staircases. Combined Formal Living Room & Dining Room For Elegant Entertaining. Incredible Gourmet-Level Kitchen W/ Waterfall Island & Panelled Appliances Opens To Family Room Retreat W/Fireplace. Sensational Primary Bedroom Suite W/H+H W/I Closets, Spa-Evocative Ensuite With Heated Floors. Trio Of Bespoke Bedrooms W/Ensuites Includes Secluded Top Floor Suite. L/L W/Home Theatre & Gym. Elevator W/Double Sided Entry. Landscaped Backyard W/Lighting & Patio. Porch W/Hot Tub Potential. Highly Rated Dunalnce PS & Windfields JHS, Shopping, Restaurants & Granite Club. (id:53661)
38 Sultana Avenue
Toronto, Ontario
A BUILDER'S DREAM! Perfectly situated, this is your chance to build a custom home in one of the most desirable pockets of the city. Located on a quiet, family-friendly stretch of Sultana Avenue, this 40 x 132 ft lot offers endless potential for builders, investors, or end-users ready to create a dream home in a prime location. (id:53661)
1605 - 350 Seneca Hill Drive
Toronto, Ontario
Welcome to Crestview Place Condominiums at 350 Seneca Hill Drive! This spacious and inviting unit features a functional, open layout filled with abundant natural light and an unobstructed southwest view of lush mature trees and the city skyline, you can even spot the iconic CN Tower! The home is completely carpet-free, offering a clean, modern living space throughout. The bright galley-style kitchen provides plenty of room for cooking enthusiasts, while generous in-suite closet space keeps your belongings organized with ease. With two generously sized bedrooms, this unit offers flexibility to personalize your space to fit your lifestyle. Ideally located, this home offers convenient access to public transit, Highway 404, and Highway 401, making commuting simple and efficient. You will love being part of a vibrant, well-established community surrounded by shops, parks, schools, and everyday conveniences. This well-maintained building offers an array of amenities for residents to enjoy, with the added bonus of all utilities, even internet; included in the maintenance fees! Whether you're a first-time home buyer or looking to downsize without sacrificing space, this safe, family friendly community is the perfect place to call home. Come see it for yourself you wont be disappointed! (id:53661)
1907 - 20 Richardson Street
Toronto, Ontario
Welcome to Lighthouse East by Daniels, one of Torontos premier waterfront addresses. This 2-bedroom, 2-bathroom suite checks all the boxes: a functional split-bedroom layout, floor-to-ceiling windows in both bedrooms with double closets, a balcony that spans the entire width of the unit, plus parking and locker! Finished with laminate hardwood and custom blinds throughout, and over $13K in upgrades. The wide west-facing exposure brings in plenty of natural light and offers great views of the city skyline and Lake Ontario. Enjoy top-tier amenities including a fully equipped fitness centre, 24-hour concierge, rooftop terrace, basketball and tennis courts, music and art studios, and a fireside lounge. All just a short walk to large grocery stores, Union Station, the Waterfront Trail, Sugar Beach and St. Lawrence Market. (id:53661)
1520 - 98 Lillian Street
Toronto, Ontario
Welcome to suite 1520! This is a sun-tilled 2-bedroom + den, 2-bathroom corner suite featuring a functional open-concept layout and a rare wraparound balcony with stunning city views. Floor-to-ceiling windows flood the space with natural light, creating a warm and airy ambiance throughout. The modern kitchen is perfect for everyday living and entertaining alike, complete with an oversized island, full sized appliances, breakfast bar, and ample prep space. The primary bedroom offers a walk-in closet with custom built ins, and private ensuite. The second bedroom and den provide flexibility for a home office or guest space. Thoughtful storage throughout ensures everything has its place. Located in a vibrant midtown community with Loblaws at your doorstep and endless dining, shopping, and lifestyle options nearby. Steps to the subway and future LRT, top-rated schools, parks, and trails. Exceptional building amenities include a pool, gym, yoga studio, BBQ terrace, guest suites, and more. You won't want to miss this one! (id:53661)
3706 - 311 Bay Street
Toronto, Ontario
Gorgeous 2 Bed, 2 Bath At The Luxurious St Regis Residences. Settle In & Enjoy BreathtakingUnobstructed West Facing City Views From The 36th Floor. One of the best floor plans in the building. Professionally Furnished & Designed W/ Neutral and Classic Finishes Incl 10.5 Ft Coffered Ceilings, Detailed Trim Work, Miele Appliances, Custom Cabinetry, Fireplace & More. Enjoy this exclusive lifestyle with world class amenities and service at your fingertips. Suite incl one locker. Parking is Valet - For additional $475 plus HST/ Month. EXTRAS: In The Heart Of Downtown - Steps To Toronto's Harbourfront, Bloor Street - Yorkville Shopping, C.N.Tower, Rogers Centre & Scotiabank Arena. Steps To The P.A.T.H. Connection Into The Financial District, Eaton Centre & Union Station. (id:53661)
1131 - 251 Jarvis Street
Toronto, Ontario
This 1-bedroom plus den unit includes a convenient storage locker located on the same floor. Offering a low price per square foot in a modern building just 5 years old with no rent control!Prime downtown Toronto location: walking distance to Eaton Centre, Toronto Metropolitan University (TMU), University of Toronto, and several urban parks. TTC bus stop is right outside, connecting you easily across the city.The condo offers top-notch amenities including 24-hour concierge service for security and package delivery, a modern fitness centre, outdoor pool, rooftop deck, and more to explore. Plus, there's a Starbucks on the ground floor, perfect for your daily coffee fix! (id:53661)
1303 - 8 Eglinton Avenue E
Toronto, Ontario
Prime Yonge And Eglinton Location - Right On! Well Layout 1 Bedroom Unit With Large Balcony!! Laminate Flooring Thru Out (carpet free). Direct Access To Subway, Future Eglinton Lrt. Steps To Shopping Centre, Theatre & Restaurants. Amazing Building Amenities: 24 Hrs Concierge, Gym, Indoor Pool, Rooftop Deck & Party Rm, Guest Suite, Jacuzzi, Yoga Studio, Media Rm, Meeting Rm, Etc. (pictures was taken when unit is vacant) Well kept unit (id:53661)
307 - 3 Rean Dr Drive
Toronto, Ontario
Whether you're looking to step into homeownership with confidence or right-size into comfort, this beautifully appointed condo at 3 Rean Drive offers the perfect balance of style, convenience, and modern living. Located in the elegant Chrysler Condos-part of the well-regarded NY Towers community built by The Daniels Corporation-this home sits in the heart of Bayview Village, one of Toronto's most desirable and well-connected neighborhoods. Inspired by the iconic Chrysler Building in New York City, the architecture adds timeless charm to modern urban living. This east-facing unit offers a tranquil, unobstructed view of green space, filling your home with natural light and peaceful scenery. The high-end kitchen is equipped with stainless steel appliances and granite countertops, creating a functional and beautiful space to cook and entertain. Engineered wide plank hardwood floors throughout. It's move-in ready, offering everything you need without any updates required. Maintenance fees cover all the essentials-air conditioning, heat, hydro, water, building insurance, and common elements- so you can enjoy worry-free living with no surprise monthly costs. Parking spot and locker are included with the purchase. There's plenty of guest parking available, and the option to rent an additional spot from building management, subject to availability. The Chryslers amenities are thoughtfully curated for comfort and wellness, including an indoor pool, sauna, hot tub, gym, and a variety of free fitness classes like yoga, aquafit, body sculpt, and Pilates all just an elevator ride away. Convenience is unmatched, with Bayview subway station steps away, and quick access to both Highway 401 and the DVP. Across the street, Bayview Village Shopping Centre offers luxury retail, gourmet grocery, and fine dining, all just moments from your door. (id:53661)
157 Dollery Court
Toronto, Ontario
Stunning 4+1-Bed, 4-Bath Freehold Corner Lot Semi-Detached Home in North York! Incredible opportunity to own this beautifully maintained brick semi in the vibrant Westminster-Branson neighbourhood! Offering 2,174 sq. ft. of above-grade living space plus a fully finished walkout basement (accessible through the garage), this freshly painted home blends comfort, style, and function. Step into a bright 15-ft high foyer through elegant double doors. The main floor features separate living and family rooms, a charming Bay Window, and upgraded hardwood flooring (2023). The updated kitchen (2016) showcases Quartz Countertops, Stainless Steel Appliances, and a cozy Breakfast/Dining area with a walkout to a deck and extra deep-large backyard, perfect for entertaining. Upstairs: The primary suite offers a walk-in closet and a luxurious 4-piece ensuite. Three additional sun-filled bedrooms share a modern 4-piece bathroom.The finished walkout basement with garage access provides flexible space for a home office, gym, studio, or recreation room.Thoughtful Upgrades Include: Furnace/AC (2011), Bathrooms (2016), Dishwasher (2020), Washer/Dryer & Stove (2021), Driveway & Eavestrough (2021), Roof (2022), and Air Purifier (2023). Unbeatable Location: Steps to the TTC, enjoy the 15 KM paved Finch Hydro Corridor Recreational Trail and Soccer Field right behind the home - ideal for active families. Close to Schools, Community Centre, Library, Ice Hockey Rink, Esther Shiner Stadium, and just minutes to Hwy 401, Finch & Finch West subway stations, York University, Shopping and dining. Extended driveway fits 3 Cars. Don't miss this rare opportunity to own a turn-key, family-sized home in one of North York's most convenient and community-oriented Neighbourhoods! (id:53661)
3703 - 11 Yorkville Avenue
Toronto, Ontario
Golden opportunity to own in Yorkville! Step into refined elegance at 11 Yorkville Ave #3703, a meticulously upgraded 1-bedroom + den residence in one of Toronto's most prestigious neighbourhoods. North-facing with unobstructed views and 598 sq.ft of thoughtfully designed space, this suite blends contemporary sophistication with timeless luxury. Every detail has been elevated - from motorized roller blinds and designer lighting throughout, to pot lights in the bedroom and a fully upgraded spa-inspired bathroom featuring heated floors, marble vanity, custom cabinetry, and high-end tilework. The gourmet kitchen is equipped with sleek appliances including a built-in wine fridge, perfect for entertaining or relaxing in style. Beyond the unit, indulge in a curated suite of world-class amenities: an indoor/outdoor infinity-edge pool, state-of-the-art fitness centre, multi-functional entertaining spaces, and an outdoor lounge with BBQs, offering the ultimate in lifestyle and leisure. Located in the heart of Yorkville, this address offers more than just a home - it's an entry into Toronto's most exclusive enclave. Surrounded by designer boutiques, Michelin-starred restaurants, charming cafes, upscale grocers, and steps to the subway and transit, this is where luxury meets convenience. This isn't just a condo. It's a statement. It's a lifestyle. Welcome to Yorkville. (id:53661)
1004 - 5180 Yonge Street
Toronto, Ontario
An Immaculate, Beautifully Designed Unit In The Heart Of North York With A Walk Score Of 95 And Transit Score Of 92! Just Steps From The Subway, Shops, Loblaws, Cineplex, North York Centre, Library, And Cafes, All Connected By An Underground Path. The Unit Features New Laminate Floors, Zebra Roller Shades, A Stainless Steel Flat Stove, Low VOC Finishes, 9-foot Ceilings, Quartz Vanity Countertop, Brushed Nickel Hardware, Soft-close Cabinets, And Smooth Ceilings. Enjoy A Year-round Individually Controlled Heat Pump. Amenities Include A Fitness Area, Zen Spa, Steam Room, Theatre, Billiards Room, And Yoga Studio. 1 Parking & 1 Locker Included! (id:53661)
1303 - 1171 Queen Street W
Toronto, Ontario
The Perfect Queen West 1 Bedroom Condo At The Bohemian Embassy. Just Steps Away From Toronto's Trendiest Restaurants, Shops And Bars And Ttc Right At Your Doorstep. This unit has brand new flooring and is freshly painted. Featuring Unobstructed Views, Fabulous Kitchen for entertaining. Amazing Amenities Including Gym, Roof Top Patio, Party Room, 24Hr Security Ample Visitor Parking And Much More. (id:53661)
100b - 40 Wynford Drive
Toronto, Ontario
Looking to expand your wellness service based offering into a Professional Space, then this sub-lease is perfect for you. Current business owner is looking for a wellness based business to sub-lease Rooms 1 and/or 2 during daytime hours - Monday to Friday 8am to 4pm or 9am to 5pm. Furnished, bright, warm and welcoming, this space offers a waiting area where your clients can check in, and three separate rooms for your business. Located on the Main Level, the professional suite is equipped with an office kitchenette. Professional building offers wheelchair ramp, same level public washroom access and visitor parking. Business Owner may also consider sub-leasing Room 3 in addition to the other 2 rooms. Excellent location near TTC LRT Eglinton Line or easy access from the DVP. Internet and all utilities included in the rent. Be the first to expand into this professional smartly finished suite. (id:53661)
229 - 78 Tecumseth Street
Toronto, Ontario
Contemporary Studio In Prime Minto Building In The Heart Of King West. Fully Upgraded With Modern Finishes And A Large Balcony. 24 Street Car Right At Your Doorstep. Restaurants, Shopping, Financial District & Nightlife All Close By. Building Amenities Include a BBQ Terrace, Gym, Billiards, Theatre Room & 24Hr Concierge. (id:53661)
707 - 99 Broadway Avenue
Toronto, Ontario
Welcome to 99 Broadway Ave, Sought after "City Lights on Broadway" This fantastic 1 bedroom layout features, hardwood floors throughout, Separate Sleeping quarters, 9 Foot Smooth Ceiling, A Wonderful Balcony with a beautiful skyline view, sleek modern Kitchen, Locker and much more! Professional Craftsmanship and interior design! Location doesn't get better in midtown, located steps to the Subway, Restaurants, Shops, Grocery Stores, Parks and everything else Yonge & Eglinton has to offer! City Lights offers Fabulous Amenities- Broadway Club, including 18,000SF of interior space and 10,000SF of outdoor space. Amenities include 2 pools, Amphitheatre, Party Room W/Chef's Kitchen, Fitness Room and Much More! Just move in and enjoy all of the conveniences of this beautiful condo! (id:53661)
78 Dale Avenue
Toronto, Ontario
Welcome to this Grand South Rosedale detached home with nearly 4000 total sq ft - the perfect marriage of historic charm & contemporary sophistication. From the moment you arrive, the homes elegant façade & lush, manicured grounds set the tone. Step inside to be greeted by a graceful interior where soaring ceilings, architectural details, craftsmanship & character abound, from crown molding, leaded glass windows, exquisite hardware to custom millwork & coffered ceilings. The elegant principal rooms are expansive & beautifully proportioned, ideal for both grand entertaining with an open concept kitchen, family room, powder room & intimate evenings by the fire. Sunlight pours in through large windows, casting a soft glow. The primary suite features a private balcony overlooking the yard, a walk-in closet, a double closet & a beautifully renovated 5-pc ensuite bathroom + a separate whirlpool tub & a custom glass shower. Enjoy the practicality of 2 laundry areas. Additional bedrooms are generously sized, each with their own unique charm. The fully finished basement, with 2 entrances, offers even more versatile space that could be converted to an in-law or nanny suite with rare 7 ft+ ceilings, a sauna, large storage room & radiant floors in the rec room, laundry room/craft room & bathroom. Upgrades incl central AC & Heat, updated wiring, roof, a dug-out basement & thoughtful modern touches throughout. Parking is accessed via a right-of-way, secured with an automated gate. Winter is no problem with heated front steps, porch, & front pad. Step into a secluded, serene courtyard garden, professionally landscaped, offering a peaceful escape in the heart of the city with stunning perennials, alongside a tranquil water feature, deck & patio. It's low-maintenance urban living at its best. With easy access to Bloor street, the Danforth, ravine trails, the city's top schools & nearby boutiques & cafes, this home is an impeccable offering in Toronto's most iconic neighbourhood. (id:53661)
316 - 169 Fort York Boulevard
Toronto, Ontario
Welcome to this beautiful 1-bedroom condo in Fort York, offering a perfect mix of modern comfort and urban convenience. Featuring a bright open-concept layout, the unit includes a sleek kitchen with granite countertops and stainless steel appliances, a spacious bedroom with a large closet, and a private balcony. Residents enjoy exceptional amenities such as a 24-hour concierge, state-of-the-art gym, sauna, yoga and fitness studio, theatre, party and games room, meeting space, an outdoor terrace with BBQs, and ample visitor parking. Ideally located steps from scenic parks like Coronation Park and Garrison Common, and close to major events at the CNE, Royal Winter Fair, and Harbourfront Centre, this home offers easy access to the streetcar, Union Station, Gardiner Expressway, and Billy Bishop Airport. With everything you need just minutes away, this condo is urban living at its finest! (id:53661)
912 - 62 Forest Manor Road
Toronto, Ontario
Functional and well maintained one bedroom unit available immediately. Conveniently located near 401, DVP, Don Mills TTC Station, and Fairview Mall, and within walking distance to T & T Supermarket. Professionally managed by Landlord Property & Rental Management Inc. Includes parking and locker. (id:53661)
31 Webster Avenue
Toronto, Ontario
Wonderful Townhome On A Quiet Tree-Lined Street In The Heart Of Yorkville. Unique Opportunity Live In This Newly Renovated Luxurious And Contemporary Home. Custom Kitchen With High End Appliances. Ultra Private 2nd Floor Retreat Features two Walk-In Closets And Spa-Like Ensuite. Two additional bedrooms on 3rd floor each with an ensuite that are separated by an open lounge area. Perfect for your guests or children. Lower Level Gym and Media room. Elevator shaft. Paved Terrace With Built In BBQ and Planters. Two car garage parking. Exceptional Value in one of the world's greatest neighbourhoods. Floorplans attached (3189 sqft + 741 sqft) (id:53661)
2a - 949 St Clair Avenue W
Toronto, Ontario
Excellent Corner Exposure At The Corner Of Oakwood/ St Clair! West Portion of Second Floor With 1 Office, 1 Bathroom, Perfect For Professional Office/ Comm Related Uses! Corner Visibility Steps To Transit, Subway, Tons Of Traffic At This High Profile Corner With 1,400 Sqft. 1 Parking Spot At The Rear. Many Uses Available. **EXTRAS** 1 spot in laneway (outdoor covered parking spot), Exposure To The West for Signage. Tenant To Pay 65% of Utilities. (id:53661)
2b - 949 St Clair Avenue W
Toronto, Ontario
Excellent Corner Exposure At The Corner Of Oakwood/ St Clair! East Portion of Second Floor With 1 Office, 1 Bathroom, Perfect For Professional Office/ Comm Related Uses! Corner Visibility Steps To Transit, Subway, Tons Of Traffic At This High Profile Corner With 600 Sqft. Many Uses Available. Exposure To The North for Signage. Tenant To Pay 35% of Utilities. (id:53661)
127 Joicey Boulevard
Toronto, Ontario
Picture this: You're driving through the prestigious Cricket Club neighborhood, admiring the tree-lined streets and upscale shops. The home instantly catches your eye with its striking exterior, blending modern design and elegant lighting. A heated driveway, free of snow, highlights the attention to detail. From the curb, its clear this home offers more than just a place to live; it promises a lifestyle. Step through the solid mahogany door onto gleaming porcelain slab floors, softly lit by LED pot lights. Heated tile floors provide gentle warmth, while a Control4 smart home system ensures seamless connectivity. The main floor boasts 10' ceilings, white oak plank hardwood, and floor-to-ceiling windows that flood the space with natural light. A linear gas fireplace, wrapped in floor-to-ceiling travertine, creates a stunning focal point for cozy evenings. A striking oak staircase with glass railings, illuminated by a dazzling chandelier, adds that wow factor. The kitchen is a showstopper, featuring custom Scavolini cabinetry, honed porcelain countertops, and a waterfall island. A second island with a warm wood table extension adds charm and functionality. High-end Miele appliances, including an oversized double fridge/freezer, ensure culinary excellence, while double dishwashers make entertaining effortless. The family room continues the luxury theme with sliding floor-to-ceiling glass windows opening to a spacious deck. Panoramic windows flood the space with natural light, while an Italian porcelain feature wall and a custom Scavolini media unit add refined ambiance. Upstairs, skylights brighten the space. Four bedrooms, each with an ensuite and custom Scavolini W/I closets, offer privacy and convenience. The primary suite is a true retreat, with a spa-like ensuite and a W/I closet designed with custom Scavolini shelves and drawers. This isn't just a house its an experience, a masterpiece of design and craftsmanship, waiting to be called home. (id:53661)
456 Manse Road
Toronto, Ontario
This stunning 3-storey, 4-Bedroom with office, heritage home is a rare gem, showcasing exceptional craftsmanship and timeless charm. Built around 1915 by renowned Scarborough builder John C. Morrish, this residence is a testament to his superior workmanship, which was highly sought after by early residents. Morrish, known for constructing quality homes in the West Hill and Highland Creek areas. Originally built for Thomas Jacques, whose family were among Scarboroughs early settlers, this home holds a special place in the citys history. Recognized as one of Highland Creeks historical homes. It stands as a fine example of Morrishs building expertise and the Jacques familys contributions to the community. Pride of ownership is evident throughout, as the home has been meticulously maintained to preserve its original character and historic charm. Featuring four spacious bedrooms, this grand residence offers ample living space across three levels. Nestled on a prominent corner lot along Manse Road, it is a true landmark within the West Hill community, surrounded by other historic buildings that contribute to the areas rich heritage. This is a rare opportunity to own a piece of Scarboroughs history while enjoying the elegance and craftsmanship of a bygone era. (id:53661)

