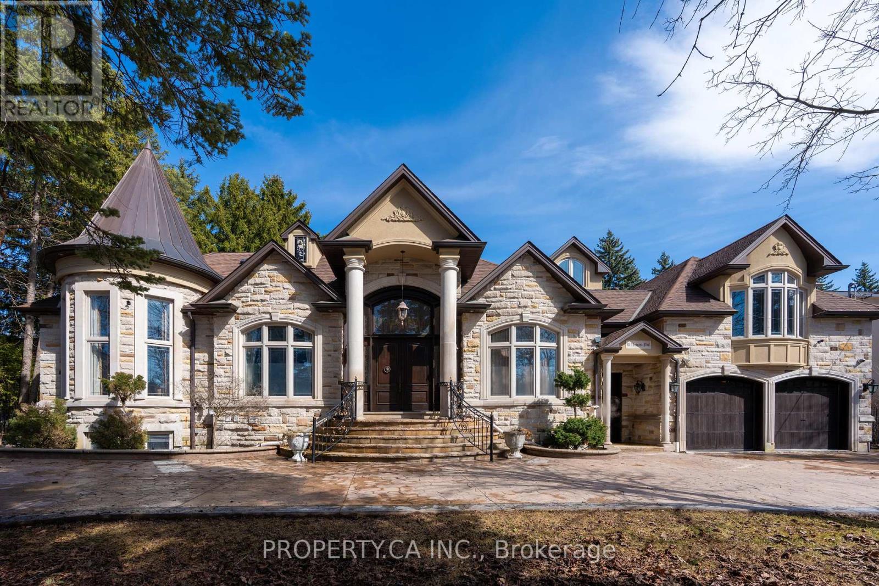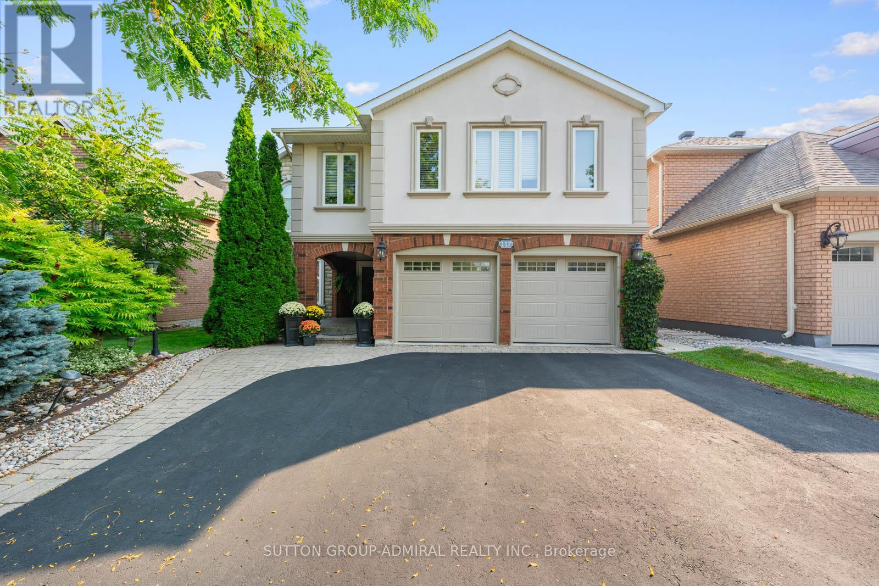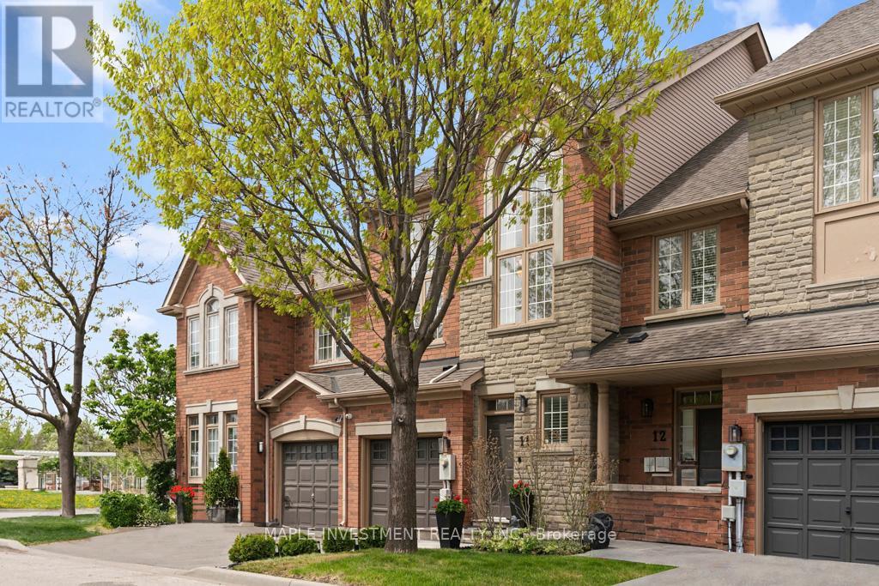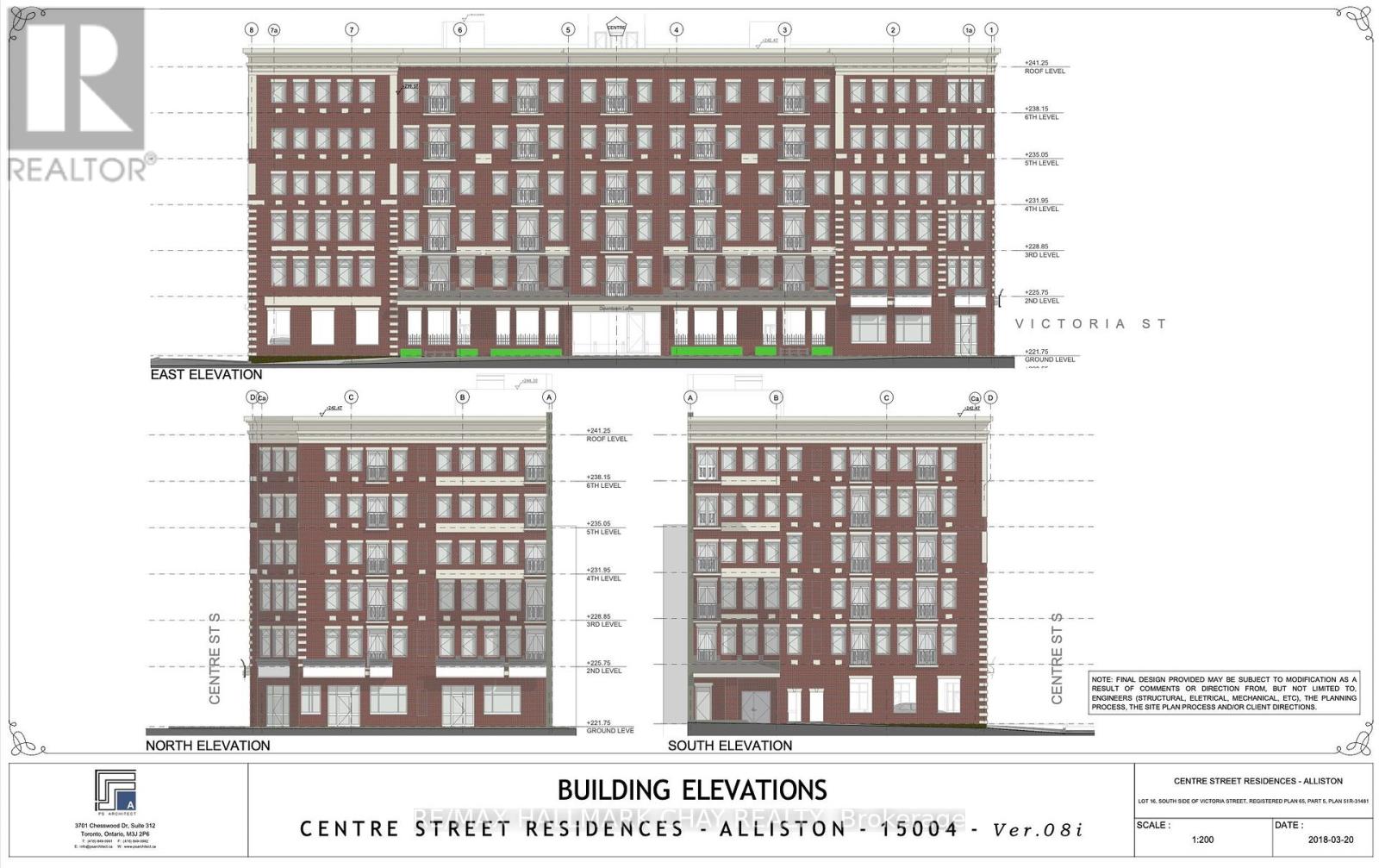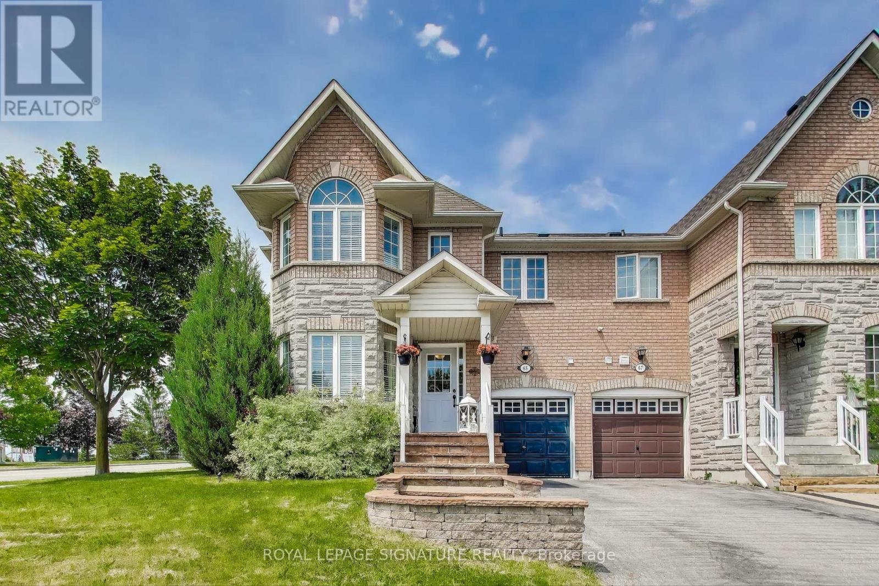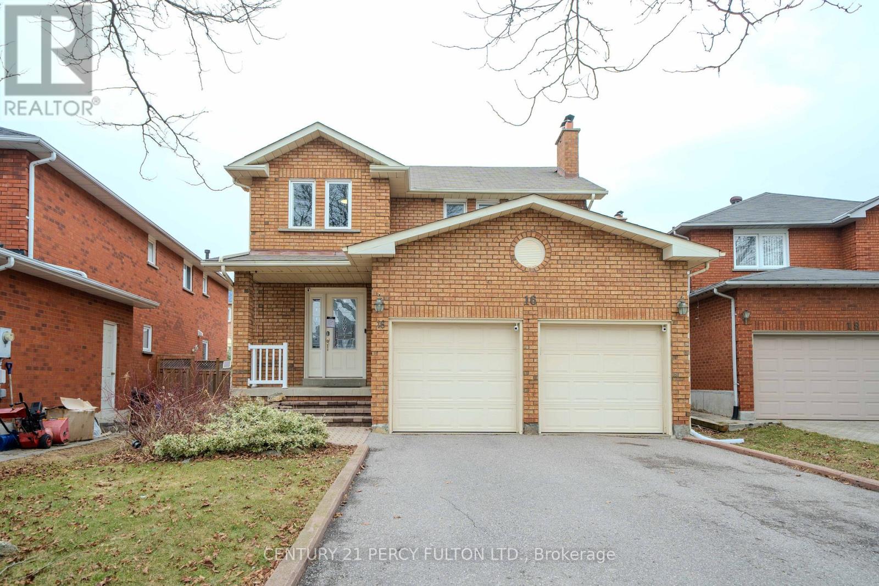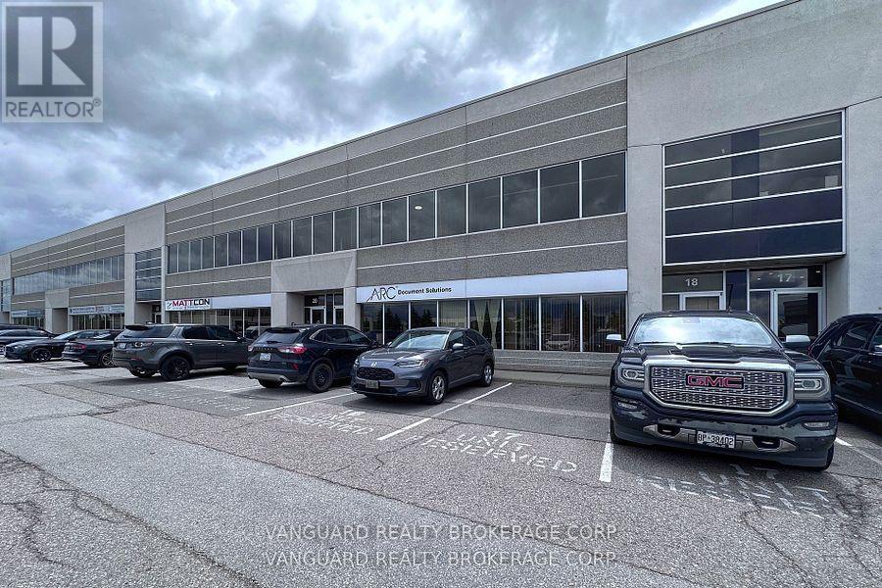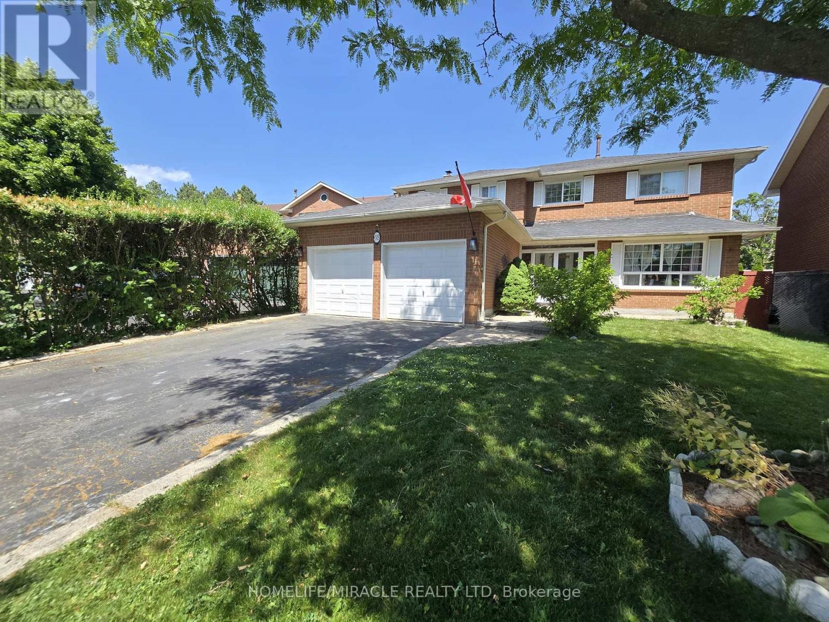30 Thornlea Road
Markham, Ontario
A Breathtaking Custom Luxury Home That Redefines Elegance, Seamlessly Merging Classic Architecture With Contemporary Sophistication. Situated On A Quiet Cul-De-Sac, This Exceptional Residence Sits On A Sprawling 102x165 Ft Lot, Offering A Serene Backyard Retreat In One Of The City's Most Exclusive Neighborhoods, Thornhill. Encompassing Approximately 7,500 Sq. Ft. (w/ Lower Level), Every Aspect Of This Home Has Been Thoughtfully Designed With Unparalleled Craftsmanship And Architectural Excellence. The Grand Foyer Impresses With A Striking 16' Domed Ceiling And Marble Flooring Accented With Versace Marble Inlays, Exuding A Sense Of Timeless Luxury. A Refined Library Complements The Open-Concept Design, Where Soaring 11-Ft Ceilings And Expansive Windows Allow Natural Light To Fill The Space, Enhancing The Sense Of Grandeur And Warmth. The Great Room, Crafted With Impeccable Attention To Detail, Flows Seamlessly Into A Chefs Dream Kitchen, Equipped With Premium Appliances, Custom Cabinetry, A Spacious Walk-In Pantry, A Sunlit Breakfast Area, And A Walkout To An Expansive Terrace, Offering The Perfect Setting For Indoor-Outdoor Living. This Home Features Three Elegant Master Suites, Each Boasting A Spa-Like Ensuite And Walk-In Closet, While The Primary Suite Stands Out With A Lavish 6-Piece Ensuite, A Juliette Balcony, And Stunning Views Of The Private, Nature-Filled Backyard Sanctuary. Designed For Entertainment And Comfort, The Open-Concept Lower Level Features Heated Floors, A Walk-Up Entrance, A Large Recreation Room, A Sleek Wet Bar, A Dance Hall, And A Studio With A Kitchenette. Additionally, A Separate Nannys Suite Or Potential Income Space Includes Its Own Kitchenette And Private Entrance, Adding Versatility And Convenience. A 3-Car Tandem Garage Provides Ample Parking And Storage, While The Professionally Landscaped Backyard, Designed To Resemble A Tranquil Natural Escape, Further Elevates This Estates Unmatched Prestige. A True Masterpiece In Luxury Living. (id:53661)
117 Flamingo Road
Vaughan, Ontario
Stunning Rosedale Garden Homes Newport model offering an abundance of luxurious living space. This spacious home features 6+2 beds, 5-baths, with 6 bedrooms on the second floor and 2 in the in-law suite in the fully finished basement. Step inside the double door entry to reveal oak hardwood flooring and stairs with crown moulding, wainscoting and pot lights throughout. Main floor boasts a welcoming living room complete with an electric fireplace, elegant dining room, bright kitchen with stainless steel built-in appliances, centre island, abundant cabinetry to the ceiling for storage, breakfast area and walk-out to the balcony for outdoor relaxation, family room with a built-in gas fireplace, a study, laundry room with garage access, and a convenient 2pc powder room. The second floor offers a grand primary bedroom with double door entry, 2 walk-in closets with built-in organizers and a 5pc ensuite, along with a fully functional sauna off the primary bedroom, five additional bedrooms and two full washrooms. Bright and airy open concept in-law suite in the basement features two bedrooms, a full 4pc washroom with soaker tub and separate glass shower, a fireplace, walk-out to the backyard and a second dedicated laundry room. Retreat to the expansive, beautifully landscaped backyard featuring lush greenery, manicured grass, and stone patio to relax after a long day. Other features include: double car garage, 350 sq. ft. addition in 2005 adding two bedrooms and a full washroom, as well as kitchen cabinetry upgrades in 2010. This is the perfect home for a growing family, combining ample space, comfort, and style. **EXTRAS** Roof 2013 (lifetime warranty), Furnace & French Doors To Backyard 2019, Windows & A/C 2021. (id:53661)
323 - 28 Uptown Drive
Markham, Ontario
Luxurious condo building. East view unit with one parking and one locker. 616 sq ft. Plus 90 sq ft. Balcony. Many upgrades, crystal chandelier, hardwood floor throughout, granite counter tops, stainless steel kitchen appliances. Close to highways, walk to public transit, whole food, lcbo, shopping mall and restaurants. Tenant pays own hydro & water and to purchase tenant insurance (id:53661)
1993 Mcneil Street
Innisfil, Ontario
Welcome To 1993 Mcneil St! This Clean, Bright Spacious 4Bed/3Bath 2070 Sq Ft Home Is A Must See! Open Concept Family Living Space With 9' Ceilings On Main Floor & Quality Finishes Throughout! A Large Primary Bedroom, Walk-In Closet, Luxurious 5Pc Ensuite W/ Stand Alone Tub,3 More Bedrooms, A 4Pc Main Bath And Convenient 2nd Floor Laundry Complete The Upper Level! Lots Of Closet & Storage Space, Play Space For The Kids Too! Excellent Location! Close To Stores, Restaurants, Schools, Go Station, Hwy 400, Beach, Parks & Friday Harbour! Tenant Responsible For All Utilities, Lawn Care & Snow Removal. Use Of All Existing Appliances & Window Coverings, Min 1Yr Lease, On Demand Hwt(R)Incl. (id:53661)
501 - 9085 Jane Street
Vaughan, Ontario
Bright & Spacious 1 Bed + Solarium, 2 Bathroom @ Jane & Rutherford. Premium & Modern Finishes Throughout. Open Concept Floorplan. Stunning Kitchen W/ Integrated Fridge & Freezer, Backsplash, Deep-Basin Sink, S/S App W/ Cooktop & Oven. Combined Living/Dining Spaces Features Porcelain Tile Flooring, Ethernet Jacks & Overhead Lighting. Enclosed Solarium W/ Sliding Doors, Tile Flooring, Light Fixtures & Large Window. Sep. 2Pc Bathroom Includes Vanity W/ Stone Countertop, 1Pc Toilet, Elongated Mirror & Light Fixture. Large Prim Bdrm Features Laminate Flooring, Walk-In-Closet W/ Organizers, 4Pc Ensuite W/ Full-Sized Tub. Large Foyer - Perfect For A Desk & Working From Home. Turn Key & Move-In Ready! Stunning Amenities Include: Sprawling Rooftop Terrace W/ Gas Bbqs, Reading Room, Gym/Exercise Room, Theatre Room, Party Room, Guest Suites, Visitor Parking, 24 Hrs Security & Concierge. Great Location! Minutes To Vaughan Mills, Wonderland, Walmart, Theatres, Ikea, Starbucks, Tims, Lcbo, Restaurants, Hwys 400, 401 & 407. (id:53661)
11 - 15 Pottery Place
Vaughan, Ontario
Rare, Private Court Location For This 3 Bed 4 Bath Home, fully renovated in 2020. Beautiful Hard Wood Floors And Gas F/P In Living Room, open concept Kitchen quartz counter/backsplash with W/O To Deck. Large Master Bedroom With Full Ensuite Bath And W/I Closet, 2 More Good Size Bedrooms With 4 Pc Bath, As Well As 2 Pc On Main Level and one 4 pcs in basement. new composite tile deck, epoxy garage floor, new furnace, New Tankless water heater ( Rental), New AC. beautiful vine cellar, Kitchenet in finished basement with ss fridge and sink, new Asphalt and landscaping in front. (id:53661)
47 Victoria Street E
New Tecumseth, Ontario
RARE PRIME COMMERCIAL LOT IN THRIVING DOWNTOWN ALLISTON! Located in the downtown core along highway 89 (Victoria St), this vacant lot offers excellent exposure and connectivity - across the street from Shoppers Drug Mart, a short walk from the local high school, Banting Memorial, which serves over 1500 students. Perfectly situated within a high-traffic commercial zone, it benefits from a strong walking score. Strategically positioned near the Honda of Canada Plant - a major regional employer with over 4200 employees with plans to expand with new EV plants in the future, this site taps into a significant daytime workforce and underscores why Alliston is rapidly evolving into one of Ontario's key growth corridors. With designated downtown core commercial zoning, the lot supports a wide variety of uses- retail storefronts, office spaces, service businesses, or mixed-use developments with residential apartments. See attached rendering for consideration. A true 10+ investment to add to the portfolio! (id:53661)
65 Red River Crescent
Newmarket, Ontario
Welcome to 65 Red River Crescent Where Comfort Meets Charm This beautiful, move-in-ready corner unit freehold townhouse feels just like a semi and offers nearly 2,500 sq. ft. of living space designed with both style and functionality in mind. With 3 spacious bedrooms and 3 bathrooms including a private ensuite in the primary you'll have all the room you need for family life, guests, or simply spreading out and relaxing. The second-floor laundry makes everyday living a little more convenient (and laundry a little less of a chore!), while hardwood floors throughout the main and upper levels add warmth and elegance at every step.The sun-filled, eat-in kitchen is a true highlight, featuring large windows and brand-new stainless steel appliances perfect for family meals or your morning coffee. Step outside toyour private backyard retreat, where you can unwind by the stone fire pit or enjoy peaceful summer evenings under the stars. Downstairs, the finished basement offers endless possibilities: a cozy family room, a guest suite, a home office, a kitchenette, storage space,and even a second fridge ideal for entertaining or extra living flexibility. With a private driveway and built-in garage, there's room to park up to 3 vehicles. All of this is set in a welcoming, family-friendly neighbourhood close to top-rated schools like Phoebe Gilman PS and Poplar Bank PS (with French Immersion). Plus, you're just minutes from shopping plazas, Costco,restaurants, cafés, Highway 404, and the Newmarket GO Bus Terminal. Come experience the warmth and comfort of 65 Red River Crescent this could be the place you've been waiting to call home. (id:53661)
2701 - 2900 Hwy 7
Vaughan, Ontario
Welcome To The Expo At The Vaughan Metropolitan Center. Well kept 1+den unit with 2 washrooms, Open Concept & Convenient Living With Floor To Ceiling Windows, 9Ft Ceilings & Over Sized windows For Plenty Of Natural Sunlight! Laminate Flooring Throughout & Large Breakfast Bar With Granite Counter top. One Parking & One Locker Included. Seconds Away From Public Transit And The Vaughan Subway Station. close to all restaurants, shops and all amenities. (id:53661)
25 Milano Avenue
Vaughan, Ontario
Welcome to 25 Milano Avenue, a stunning detached family home in the heart of West Woodbridge! This spacious 4-bedroom, 4-bathroom home boasts over 2,000 sq. ft. of beautifully designed living space, featuring a bright open-concept layout, a gourmet kitchen with stainless steel appliances and granite countertops, and an elegant primary suite with a walk-in closet and luxurious ensuite. The finished basement offers additional living space with a recreation room, bedroom, and full bathroom, while the private backyard oasis includes a spacious deck, perfect for entertaining. Situated in a prime location near top-rated schools, parks, shopping, and major highways, this home is ideal for families and commuters alike don't miss your chance to own this gem in one of Woodbridge's most desirable neighborhoods! (id:53661)
186 Romfield Circuit
Markham, Ontario
Welcoming, Well Maintained & Perched Upon A Beautifully Landscaped West-Facing Premium Lot In A Quiet Enclave Of High Demand Royal Orchard, This Immaculate 3 Bedroom, 3 Bath Family Home With Double Garage & Finished Basement Showcases Pride Of Ownership, Functionality, Charm & Elegance! Around Every Corner Of The Lush Property, A Gardener's Paradise Unfolds! With An Abundance Of Natural Light The Main Floor Includes Large Principal Rooms With Gleaming Wood Floors & An Impressive Chef's Kitchen Complete With Granite Counters, Breakfast Bar And Stainless Steel Appliances Designed For Function & Style. The Cozy Separate Family Room Offers a Wood Fireplace, Ceiling Fan & Walk-Out To The Lovely, Private & Fenced Side Patio & Garden. The Convenient Garage Access Off The Kitchen Makes Unloading Groceries A Breeze! Upper Level Boasts Generous Sized Bedrooms All Adorned With Ceiling Fans, Freshly Painted Including An Expansive Primary Suite With Sitting Area, New Spa-Inspired Ensuite Bathroom And His & Her Closets With Organizers. A Bright Renovated Main Bath With Heated Floors & Abundant Storage Provide Ample Space For A Growing Family. Retreat To The Finished Lower Level Offering A Versatile Large Rec Room, Potential 4th Bedroom or Office, Oodles Of Closet Space, Spacious Utility Room With Workbench, Laundry & Roughed-In Plumbing For A 4th Bathroom. The Award Winning Professionally Landscaped Yard Boasts A Custom Stone Walkway, Privacy Hedge, Perennial Gardens, Mature Trees, Shrubs & Patio Providing A Perfect Sanctuary To Entertain Family & Friends. Convenient Location! Steps To Elementary & High Schools, Park, Nature Trails, Shopping, Transit & Minutes To 3 Golf Courses, Highways 407 & 404! A Turn-key Residence, Move -In Ready! (id:53661)
1801 - 2920 Hwy 7 Road
Vaughan, Ontario
Welcome To CG Tower! Brand New Gorgeous and Bright 1 Bedroom + Den, 2 full Washroom Condo. Stainless Steel Appliances, Quartz Counters. Steps to VMC, TTC Subway, York University, 407. Amenities include an Outdoor Pool, Fully Equipped Gym, Party Room, Children Playground, BBQ Area, Work Lounge. Fully Furnished available for $2600/month. (id:53661)
10 Banquo Road
Markham, Ontario
With Lush Manicured Landscaping Providing Amazing Curb Appeal, Nestled On A Tree Lined, Quiet & Family Friendly Street Of Coveted Royal Orchard, This Immaculate 4 Bedroom 3 Bath Residence Exudes Pride Of Ownership With A Warm, Elegant & Inviting Ambiance. Meticulously Maintained With Thoughtful Updates Throughout, The Main Floor Features Crown Moulding, Gleaming Hardwood Floors, A Convenient Open Concept Kitchen & Family Room With Fireplace, Pot Lights & Built-In Speakers That Will Naturally Become The Heart Of The Home. Hosting Your Events Will Be A Breeze With The Functional Floor Plan Of A Combined, Spacious Living & Dining Room & Easy Access To The Kitchen That's Equipped With Beautiful Stainless Steel Smart Appliances, & Breakfast Bar. Two Walkouts To The Back Patio Offer A Seamless Connection To The Outdoors & Spectacular All Season Views! The Bright, Upper Level Boasts 4 Generous Sized Bedrooms Including A Large Primary Retreat with Ensuite, Walk-In Closet & A Renovated Family Bathroom With A Whirlpool Jet Bath. Lots Of Room & Closet Space To Sustain You Through The Growing Years & Beyond! The Partially Finished Lower Level Includes A Finished Office Or 5th Bedroom & Provides A Fabulous Opportunity To Transform A Huge Rec Area To Your Individual Needs! In Addition, Two Spacious Storage Areas With Shelving, A Work Bench & Craft Area Provide Easy Organization. The Real Show Stopper Is The Professionally Landscaped, Ultra Private & Fully Fenced Yard Boasting Well Established Perennial Gardens, Mature Trees & Shrubs, Expansive Patio Area & A Cozy 12' x 9' "Finished Shed" With Electricity & Wifi To Extend Living Space! Truly Another Level Of Relaxation Or Entertaining With Family & Friends In a Tranquil Retreat Backing Onto Green Space! Walk To 3 Top Elem. Schools (Incl French Immer), Nature Trails, Ravine, Shopping & Transit (including Approved Future Royal Orchard Subway Stop!). Mins. to Highway 407 & 404, 3 Golf Courses & Active Community Centre! A MUST SE (id:53661)
5 Matt Court
Vaughan, Ontario
Welcome to 5 Matt Court A Rare Original Owner Gem in the Heart of Maple! This meticulously maintained 3-bedroom, 3-bathroom home sits on a premium pie-shaped lot on a quiet, family-friendly court. Featuring a stunning renovated main floor with a modern kitchen with sleek quartz countertops, stainless steel appliances, and an abundance of cabinet space, pot lighting and hardwood throughout. The main floor is designed for both style and functionality. The home offers a spacious and bright layout, ideal for everyday living. The fully finished basement provides additional living space, perfect for a home office, gym, or recreation area. Enjoy your very own calm space in your large landscaped pie shaped backyard. This prime Maple location is close to top schools, parks, transit, and all amenities including the underground Walking Pathway which is seconds from your front doorway. This is the one you've been waiting for! (id:53661)
59 Strachan Trail
New Tecumseth, Ontario
Stunningly finished and immaculately kept, this full brick 4-bedroom, 3.5-bath home offers exceptional craftsmanship and modern elegance with a finished basement and fully fenced rear yard. The impressive 9-foot main floor features a striking hardwood staircase with iron pickets extending from the basement to the second floor, complemented by hardwood and tile throughout. The gourmet kitchen is designed for both style and functionality, boasting a built-in wall oven, microwave, gas cooktop, chimney hood fan, deep pantry with pullout drawers, extended upper cabinets, pot drawers, a center island, and quartz countertops. The spacious family room is highlighted by a floor-to-ceiling stone veneer gas fireplace, creating a warm and inviting atmosphere. The second-floor laundry adds ultimate convenience, making this home a perfect blend of luxury and practicality (id:53661)
26 - 88 Rainbow Drive
Vaughan, Ontario
his Newly Renovated Open Concept Executive Townhome With Exceptional Finishes, This 3 bedroom 3 bath Includes a Custom Kitchen With S/S Appliances And Servery/Coffee Station Opens Up Tp A Formal Dining Room Over Looking The Family Room Boasting Floor To Ceiling Windows Flooding The Home With Natural Light Which Leads Out To The Large Private Rear Yard Patio, The Home Features A Finished Lower Level Including A Rec Room , Bath And Finished Laundry Area, The Resort style home has a swimming pool on site for easy summer living. Located Steps to Downtown Woodbridge Shops . (id:53661)
16 Muster Court
Markham, Ontario
Welcome to this beautifully maintained 4-bedroom home in the prestigious Buttonville community- where timeless charm meets modern comfort. This solid brick residence boasts a bright, spacious layout and a sun-filled, south-facing orientation that fills every room with natural light. Enjoy the convenience of a fully enclosed front porch with direct access to the double car garage, as well as a professionally interlocked front entrance that enhances the homes curb appeal. The unique pie-shaped lot offers extra space at the back, providing more room to enjoy the outdoors. Situated in a family-friendly neighbourhood and within the boundaries of top-ranked schools including Unionville High, St. Augustine CHS, Buttonville Public School, and St. Justin Martyr Catholic Elementary, this home is ideal for growing families seeking both quality education and a vibrant community. (id:53661)
14537 Woodbine Avenue
Whitchurch-Stouffville, Ontario
Rediscover T-R-A-N-Q-U-L-I-T-Y in this Stunning 5 + 2-bedroom Century Home, which has been maintained to preserve its historic charm while showcasing the modern addition designed for everyday living. Nestled on an impressive 459 x 385 Ft Lot, this picture-perfect home on over 1.55 of pristine acres where style meets serenity. Century homes are filled with character and this property is no exception, this home tells a story in every corner that will make you fall in love. Take in the sounds of nature and unobstructed views of the colourful sunsets right from your porch. Step inside to discover the oversized dining and family room soaked with natural light, where meals turn into memories and every gathering feel effortless. The grand kitchen boasts premium finishes, top-of-the line appliances, plenty of cabinets for storage and a large circular island built to bring people together. Imagine working fireside the wood burning fireplace transforms your office space, bringing heritage charm and inviting warmth into a true retreat. The front living room and front entrances are all soaked in natural light and styled for perfection. Upstairs you'll find the grand primary bedroom which exudes comfort and elegance with its large walk-in closet and 5pc-ensuite. Additionally, the home features 4 generous size bedrooms with 2 stylish jack and jill bathrooms, perfect for siblings and guests. Step into your own private oasis the stunning backyard features a hot tub, fire-pit and a large deck offering endless space, lush surroundings and the perfect blend of beauty and privacy. Come & experience the lifestyle you always dreamed of with this one of a kind Century Home. In a prime location and minutes from Highway 404 and the Bloomington "GO" station, you'll enjoy both convenience and tranquility while being surrounded by multi-million-dollar homes. (id:53661)
18-20 - 111 Zenway Boulevard
Vaughan, Ontario
This clean and functional unit boasts a 24-foot clear height, making it ideal for a variety of industrial and commercial uses. Seamless accessibility with direct access to Highway 427, Highway 27, Highway 7, Highway 407, and public transit. Ample parking space to accommodate employees and visitors, enhancing convenience and efficiency. Located near Pearson International Airport, providing significant advantages for businesses that rely on air freight and travel. Location, combined with the unit's practical features, and walking distance to all amenities, like Food Establishments, Hotels, etc., makes it an excellent choice for businesses looking to optimize their operations and connectivity. (id:53661)
2704 - 3 Massey Square
Toronto, Ontario
Newly renovated, huge floor plan with an amazing view of a park & Lake Ontario. They don't make them like this anymore. This well cared for apartment has over 1000 sq ft of gorgeous living area including a brand new kitchen and bathroom. The location is tough to beat, with both transit and greenspace at your fingertips. Take a walk in the park, or jump on the subway at Victoria Park to get nearly anywhere in the city. This kind of gem is rarely available on the market. (id:53661)
47 Decourcy-Ireland Circle
Ajax, Ontario
Welcome to this beautifully maintained 4-bedroom, 2.5-bathroom semi-detached home in North Ajax! Located in a highly sought-after neighborhood, this home offers a perfect blend of comfort and convenience, just minutes from top-rated schools, parks, shopping, and transit. Step inside to find an inviting open-concept layout featuring a bright and airy family room with a cozy gas fireplace, perfect for relaxing evenings. The kitchen boasts a breakfast bar, built-in cupboards, and a spacious breakfast area with a walkout to the patio, ideal for morning coffee or summer BBQs. Upstairs, you'll find four generously sized bedrooms, including a primary suite with ample closet space and an ensuite bath. The unfinished basement provides plenty of storage or potential for a workout space. With easy access to highways, schools, parks, and all essential amenities, this home is perfect for families or professionals seeking a prime North Ajax location. (id:53661)
38 Robinson Crescent
Whitby, Ontario
Spacious 4-Bedroom Home in the Sought-After Pringle Creek Neighborhood! Located in a fantastic family-friendly community near parks, schools, shopping, Hwy 401 & Whitby GO. Exceptionally clean and meticulously maintained, this beautifully updated home is finished top to bottom. Enjoy your own private retreat with a large backyard deck and stunning inground poolperfect for summer staycations! The separate family room offers a quiet escape, while the generous living and dining rooms are ideal for gatherings and holidays. Main floor laundry with garage access adds convenience. The updated eat-in kitchen overlooks the backyard and pool, with walk-outs from both the kitchen and family room. The finished basement features two rooms currently used as bedrooms, each with walk-in closets. Solid hardwood floors throughout the main level and staircase, plus a spacious 2-car garage complete the package. (id:53661)
2301 - 50 Town Centre Court
Toronto, Ontario
Amazing "Monarch Luxury Condo" Convenient Location. Bright, Sun Filled, Open Concept,1 Bdrm + Den, Spacious Unobstructed Corner Unit, Ideal for new comers and students. Located Next To Scarborough Town Centre, Subway, Go Bus And Supermarket. Close To Ymca & Goodlife, Food, Entertainment & Shopping, Minutes To U Of T Campus And Hwy 401., Go Bus Station, Shopping Mall, Ymca, Town Centre * Short Drive To Highway 401 * Easy Access To University Of Toronto Scarborough * Enjoy Great Amenities!. 1 Parking And 1 Locker Included. Enjoy 24 Hr Security/ Concierge, Sauna, Guest Suites, Theatre Room, Rec Room & More! Move-In Condition. (id:53661)
20 Rosemarie Crescent
Whitby, Ontario
Beauty, Elegance and Functionality all wrapped up in this exceptional raised Bungalow. Situated on a quiet, mature street surrounded by all amenities. This all Brick 2+2 bedroom boast Hardwood floors, Modern Kitchen, granite counter tops custom backsplash, finished basement features 2 bedrooms, laundry room, Gas fireplace separate entrance walkout to deck to fully fenced yard. Close to great restaurants, shopping, worship , schools 401/407/412 highways. (id:53661)

