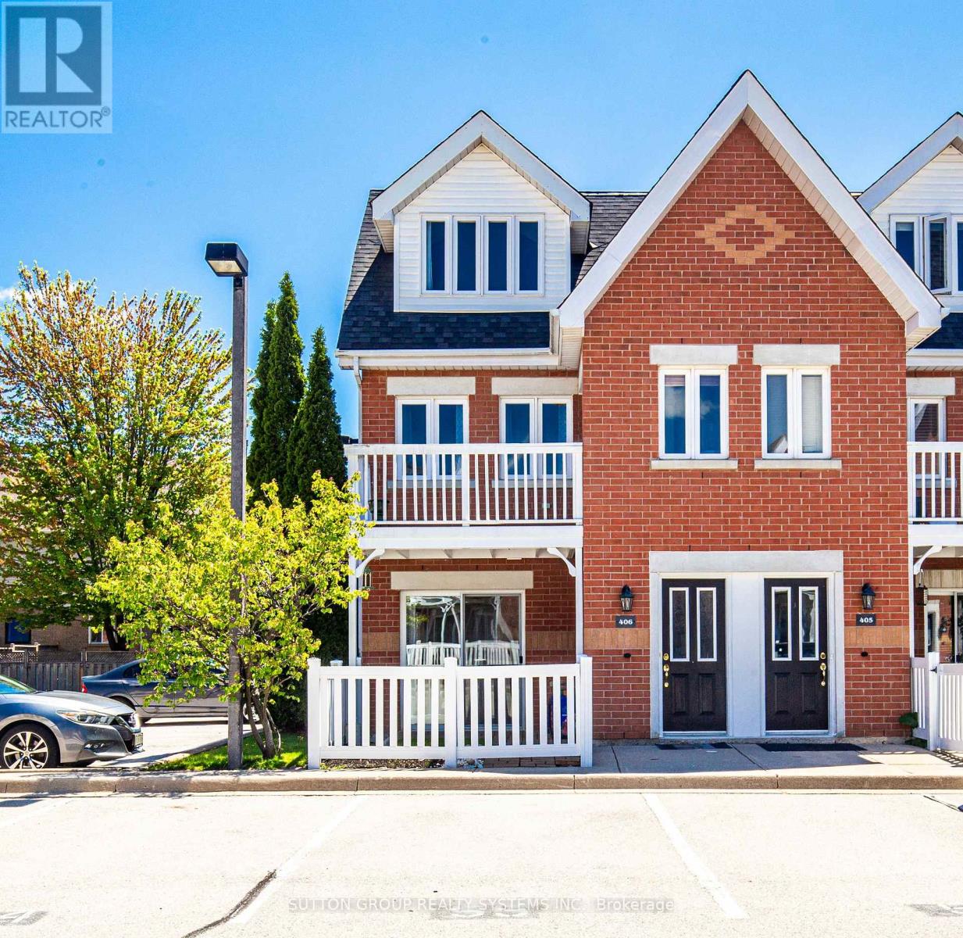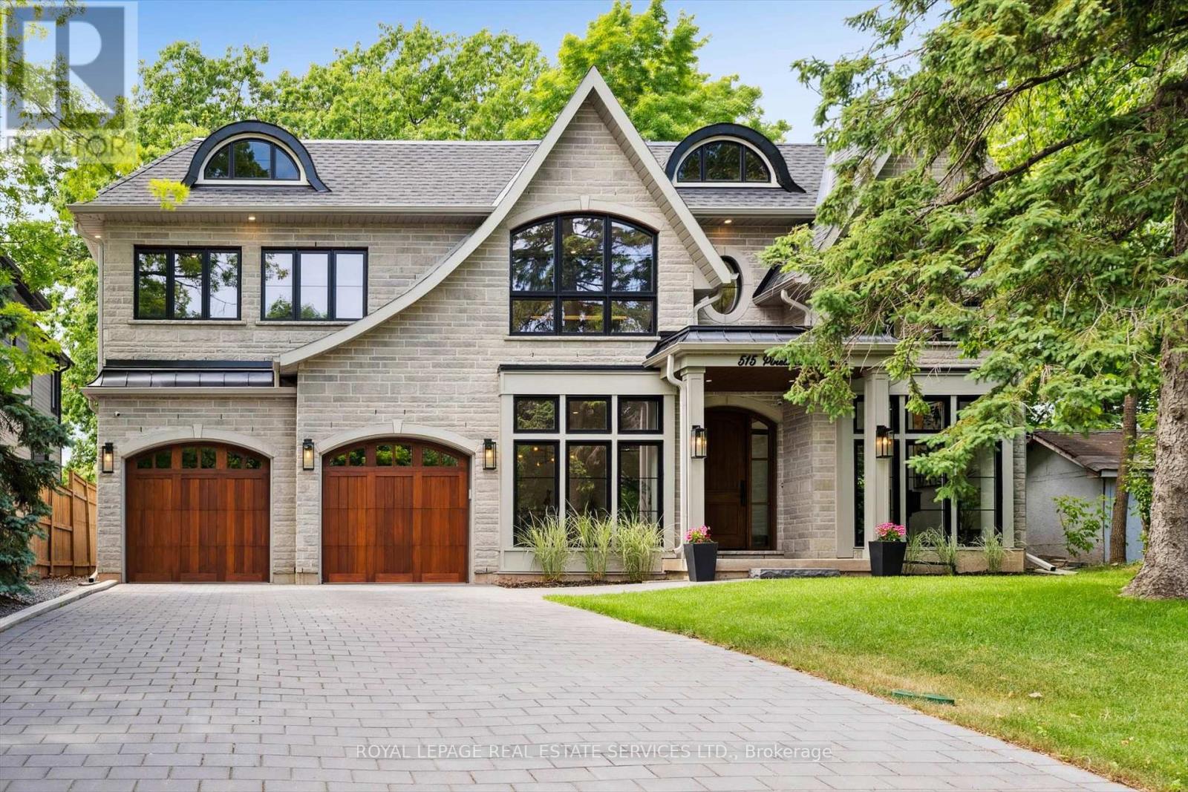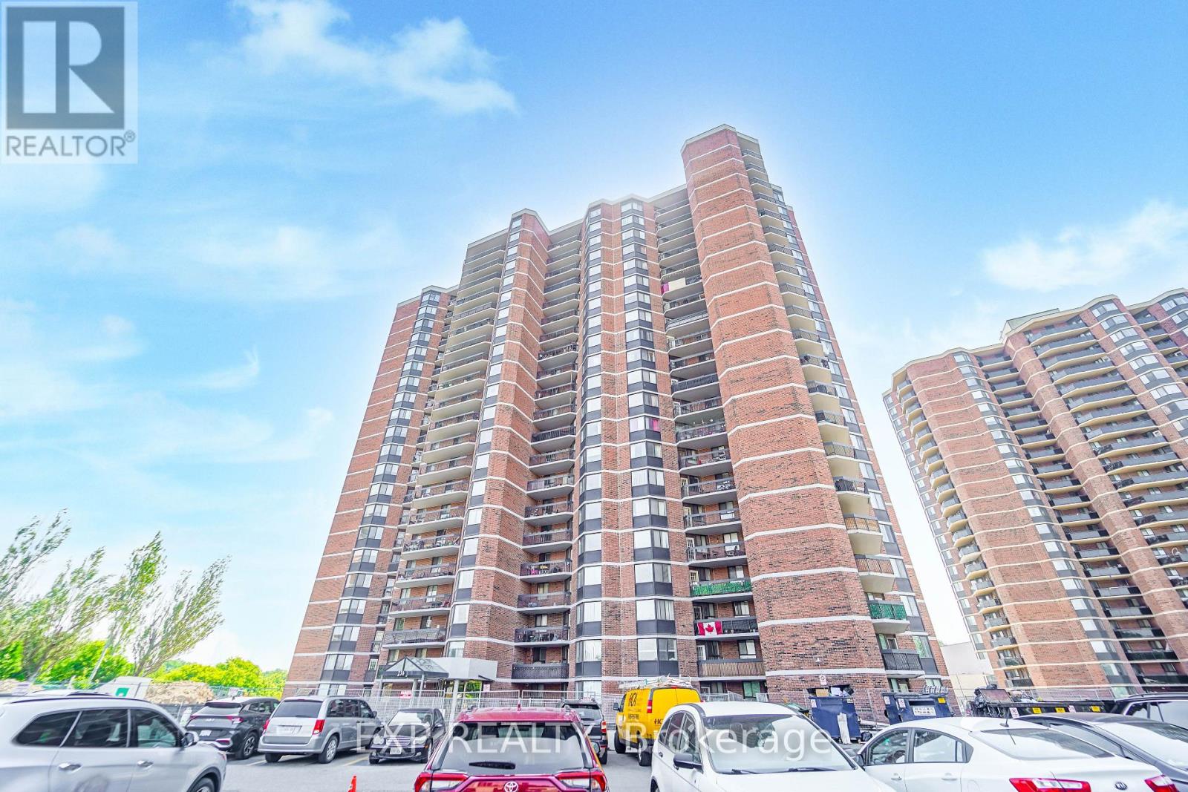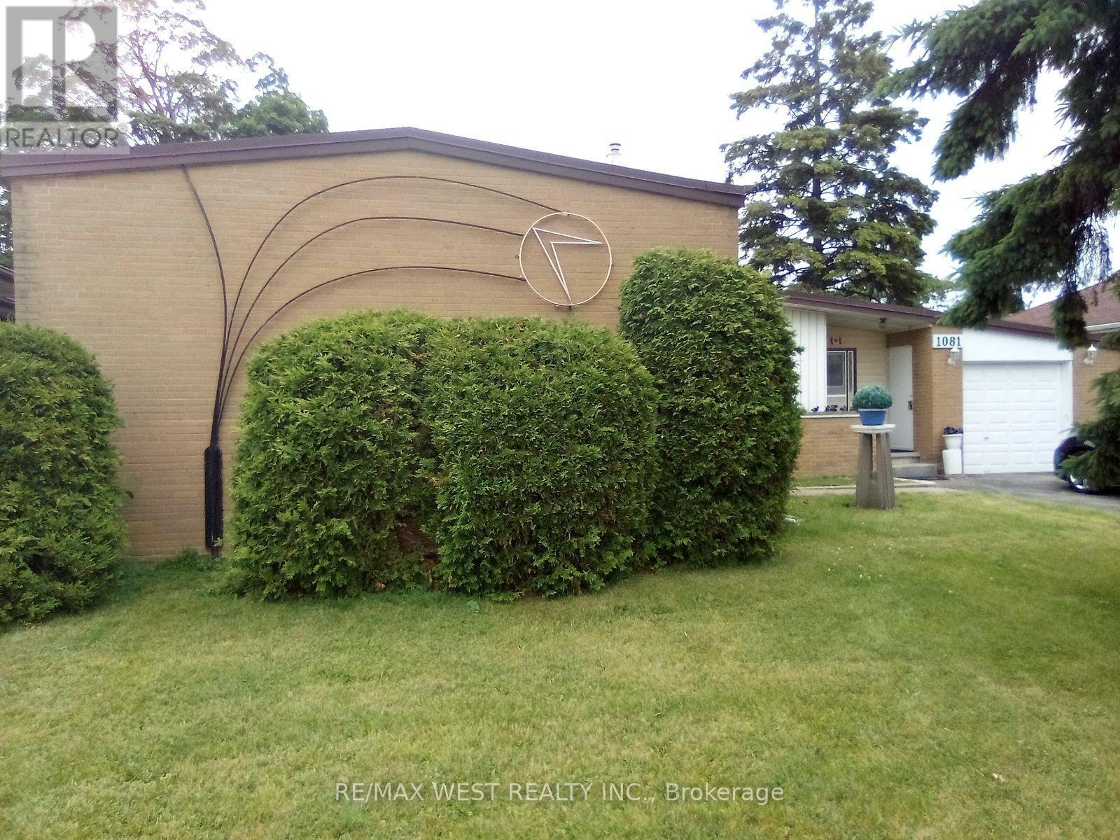1108 - 365 Prince Of Wales Drive
Mississauga, Ontario
Welcome to this sun-filled corner suite in the award-winning Daniels Limelight, located in the vibrant heart of downtown Mississauga. This spacious 1 bedroom + den unit features Aprox 730 sqft of interior space plus a rare around 290 sqft wraparound L-shaped balcony with unobstructed southwest viewsperfect for enjoying stunning sunsets and natural light all day long. Thoughtfully designed with floor-to-ceiling windows, an open-concept layout, and a versatile den ideal for a home office or guest bedroom. Unbeatable Location: Steps to Square One, public transit, YMCA, Whole Foods, Food Basic, Cineplex, trendy restaurants, Sheridan College, high-end shopping and Quick access to major highways (401, 403, 410, QEW) makes commuting a breeze. Top-Tier Amenities: Regulation-size basketball court, fully equipped gym, movie theatre, party room, BBQ terrace, rooftop garden, and more. A fantastic opportunity for end users or investors alike! (id:53661)
95 - 5535 Glen Erin Drive
Mississauga, Ontario
Discover this bright, corner-unit 3-bedroom, 2-bathroom, 2-storey condo townhouse in Mississaugas top-ranked school district. At 1,310 sq. ft., the well-maintained interior greets you with a sun-filled living room boasting 12-ft ceilings and rich hardwood floors across the first and second levels. The open-concept dining area and kitchen flow seamlessly to a wrap-around porch, where you can relax overlooking an oversized, private yard. Downstairs, a fully finished basement rec room offers versatile space for a home office, gym or media lounge. Upstairs, three bedrooms provide comfortable accommodations, while the primary bedrooms generous closet space complements easy access to the full bath. Move right inthis home is ready for daily livingand personalize to your taste with simple updates like fresh paint, lighting fixtures, or custom storage solutions in the basement. Located steps from major shopping, top schools (Thomas Street middle school &John Fraser Secondary School), Grocery Stores, Banks and Transit, and just minutes from Highways 403, 407 and the QEW, youll enjoy effortless access to everything Mississauga has to offer. Book your private viewing today and envision life in a home where comfort meets opportunity. (id:53661)
19 Maldaver Avenue
Mississauga, Ontario
Nestled in prestigious Streetsville, custom-built home offers over 6300 sf of meticulously designed living space with exquisite finished throughout. This stunning home is perfect for a busy family, stunning 4+1 bedrooms, 6 bathrooms offering 4 spacious bedrooms on the 2nd floor all with 3 pce ensuites each and walk-in closets. The huge primary bedroom suite with 5pce ensuite w/heated floors, large walk-in closet. The gourmet kitchen boasts Thermador appliances, breakfast area and a massive pantry. A large spice kitchen with all the appliances. A large, functional rubroom and 2nd floor laundry room provide ample storage and convenience for everyday living. The home also includes a 2 car garage and additional storage. The fully finished lower level is an entertainers dream, boasting a custom bar, home gym, home theater and a spacious recreation room with a walk-up backyard. Outdoor living is redefined with a covered porch and interlock patio, built-in speakers, built-in gas BBQ and a fire table connection. House includes a 6 zone built in speaker system, LED strip light throughout and other upgrades, this home seamlessly blends luxury, comfort and practicality, making it the perfect place for you family to create lasting memories. (id:53661)
406 - 1701 Lampman Avenue
Burlington, Ontario
Welcome to this lovely, freshly painted, sun-filled corner Townhouse in Burlington's vibrant uptown community. Well-kept 2 BR, 2 Full Bath house with ample storage space and parking in front of the door. Main level boasts a living room, dining room, and kitchen with walkout to private patio. Second floor covers primary bedroom with den space, which can be used for home office and 4 psc bathroom, and laundry. The third floor is a showstopper, offering a sun-drenched loft space with w/architectural charm, a large mirrored closet, 3 psc bath & a bonus storage room. Conveniently located close to all amenities, Public transport, and HWY, making living enjoyable and travelling a breeze. (id:53661)
515 Pineland Avenue
Oakville, Ontario
ARCHITECTURAL EXCELLENCE! CUSTOM MODERN MASTERPIECE! Designed by acclaimed architect Jeff Cogliati of Bloom Architects, this newly built showpiece blends contemporary elegance with timeless design. Set on a sprawling 0.22-acre lot, the home commands attention with its sculptural stone façade, dramatic sloping roofline, and cedar-clad insulated garage doors. Inside, natural light pours through expansive double-height slot windows, framing a serene Zen Garden courtyard - the centrepiece of the main level. A floating architectural mono-beam staircase with solid white oak treads anchors the space, leading to a breathtaking two-storey living room, dining area, and chef's dream kitchen built for entertaining. Enjoy a large central island, Sub-Zero refrigerator, Wolf six-burner gas cooktop, double wall ovens, and prep kitchen with second dishwasher. The kitchen and all bathroom vanities feature custom millwork, showcasing exceptional craftsmanship and design continuity. Accordion glass doors open to a covered terrace with built-in speakers and pot lights, perfect for effortless indoor-outdoor living. Upstairs, discover the luxurious primary retreat with dual walk-in closets and spa-inspired 5-piece ensuite featuring heated flooring. The junior primary suite also boasts heated flooring throughout, including the ensuite and dressing room with vanity. Two additional bedrooms share a well-appointed 5-piece main bath. Additional highlights include engineered 7.5" white oak hardwood floors throughout, private two-storey office with Zen Garden views, oversized mudroom with second powder room and direct backyard access, integrated in-ceiling speakers, and two high-efficiency HVAC systems dedicated to each floor for optimal comfort and climate control. Ideally located near top-rated schools, shopping, dining, highways, and the GO Train, this rare offering delivers unmatched craftsmanship, thoughtful design, and modern luxury for both relaxed family living and inspired entertaining (id:53661)
45 Wildercroft Avenue
Brampton, Ontario
*You Won't Want to Miss This Beauty*Detached, All Brick With a Double Garage*Approx 2500 Sq Ft Total Living Space*Finished Top to Bottom, Inside & Out*A Meticulously Maintained Home*Definite Pride Of Ownership*Thousands Have Been Spent to Upgrade & Update-Modern Kitchen W/Pantry, Hrdwd Flrs-Front Entrance, Hall, Powder Room & Kitchen, Laminate Flrs In Lower Level, Brdlm In Liv/Din Rm, Family Rm, Stairs, Upper Hallway & All 3 Bedrms, Windows & SlGl Dr Walk-Out, Furnace & Central Air, Bathfitters for Double Shower In Prime Bedroom Ensuite & Surround In Main 4 Pce Bthrm W/Upgraded Toilets & Sinks, Front Door & Enclosure, Driveway Widened to Fit 3 Cars, Metal Roof W/55 Yr Warranty, Eaves,Soffits & Fascia & Gorgeous Double Deck*Beautifully Landscaped*Demand & Desirable Central Location W/Great Schools-See Attached, Parks, Transit, Shopping, Hwy 410, Hospital, Library, Rec Center & So Much More!*See Multimedia Attached-Picture Gallery, Slide Show & Walk-Through Video*A Must See! (id:53661)
203 - 385 Osler Street
Toronto, Ontario
Modern 2-Bedroom Condo with Terrace 884 Sq Ft + 55 Sq Ft . This stunning 2-bedroom, 2-bathroom condo offers 884 sq ft of beautifully designed living space, plus a 55 sq ft balcony perfect for outdoor relaxation. Featuring an open-concept layout with spacious living and dining areas, this unit boasts laminate flooring throughout and sliding glass doors that open to your private balcony and terrace, complete with a natural gas hookup for a BBQ. The chefs kitchen is a standout with custom cabinetry, quartz countertops, a stylish island, and premium stainless steel appliances. The primary bedroom includes a modern ensuite bathroom, providing a private retreat within the home. With thoughtful upgrades and an unbeatable layout, this condo is a true gem. A must-see! August 1st possession possible (id:53661)
901 - 236 Albion Road
Toronto, Ontario
Welcome To This Bright And Spacious 2-Bedroom Condo Offering Comfort And Convenience In A Well-Maintained Community*The Open-Concept Living And Dining Area With Broadloom Flooring Provides A Cozy Space To Relax Or Entertain, While The Master Bedroom Features A Walk-In Closet For Ample Storage*Enjoy The Updated Bathroom Vanity And Take Advantage Of The Excellent Amenities Including An Exercise Centre, Recreation Room, Outdoor Pool, Sauna, Visitor Parking, And Underground Parking*Ideally Located With Everything You Need Just Steps Away, This Home Blends Lifestyle And Value Perfectly. (id:53661)
607 - 2220 Lake Shore Boulevard W
Toronto, Ontario
Excellent Location In The Heart Of Humber Bay Community. This Unit Has One Bed + Study (634Sf + Balcony), One Washroom, Fully Upgraded Pot Lighting System. The famous Club "W" is designed for those who advocate an active lifestyle. A Metro grocery store, Shopper's Drug Mart, Starbucks and TD and Scotia Bank are right on site. It is also conveniently located near major highways. (id:53661)
1081 Islington Avenue
Toronto, Ontario
Welcome to 1081 Islington Ave. An amazing opportunity to own a home in South Etobicoke in the desirable Sunny Lea School district. First time for sale in 50 years! This clean and well kept home is sitting on a large lot; 63-62- conveniently located to transit, hwy's, schools, shopping, parks; also a 15 minute ride to downtown. This lovely home is a ideal location to raise a young family, or retire with the convenience of everything at your fingertips. (id:53661)
Suite 1 - 126 Trafalgar Road
Oakville, Ontario
Prime professional office space available in the heart of Downtown Oakville! Located steps from Trafalgar Rd & Lakeshore Rd, this bright and modern unit offers an ideal layout for professionals, including lawyers, accountants, consultants, or shared office users. Features 3private offices, an open-concept reception/work area, full kitchen, and 2 bathrooms for staff convenience. Stylish hardwood flooring, updated finishes, and 2 dedicated parking spaces complete the package. Benefit from excellent exposure in a high-traffic area within a well-maintained, professional building. A rare opportunity to elevate your business presence in one of Oakvilles most desirable commercial pockets. Dont miss this rare opportunity to secure premium office space in one of Oakvilles most vibrant downtown locations. (id:53661)
502 - 220 Missinnihe Way
Mississauga, Ontario
Balance urban living with nature. Waterfront community living in a brand new condo at Mississauga's most desirable intersection (Lakeshore Road/Mississauga Road South in lively Port Credit). Situated by the lake, near well-maintained parks, trails, bike paths, gardens, Port Credit Lighthouse and Library, best of Port Credit/Lorne Park schools, and more. 2 bed + large true den, 2 full bath +1 parking & locker. Rogers Ignite Internet included. Integrated appliances (fridge, induction stove, dishwasher, microwave, washer & dryer). Enjoy 10-foot ceilings and floor-to-ceiling windows. Enjoy luxury resort-style building amenities incl. co-working space, lounge/party room, gym, bike racks, reception with concierge and a grand lobby. Next to Loblaws, LCBO, Farmboy and all major banks. Dedicated transit to Port Credit Go.A must-see! **Rogers Wifi included** (id:53661)












