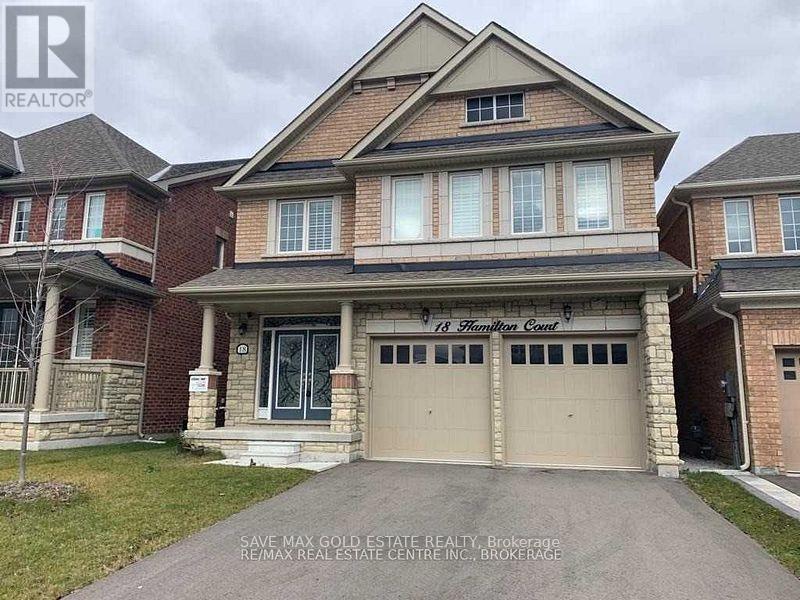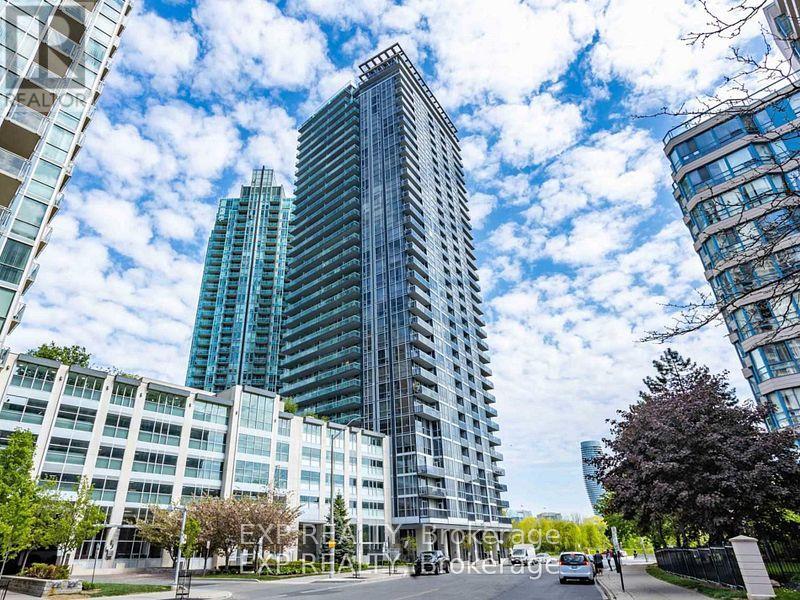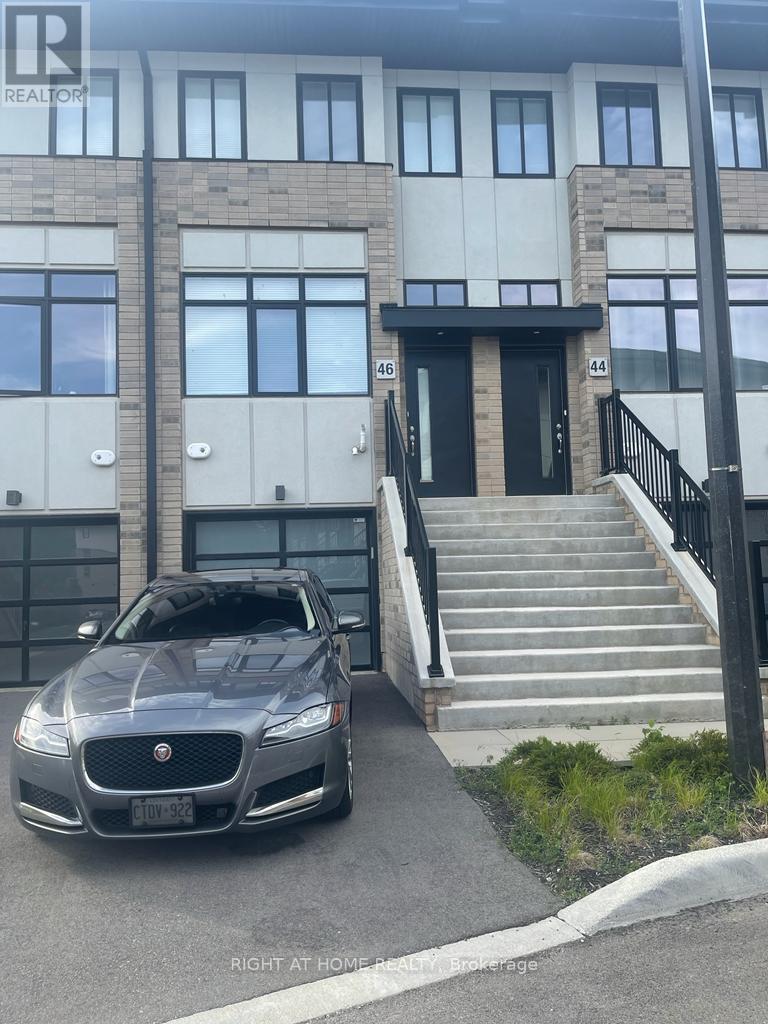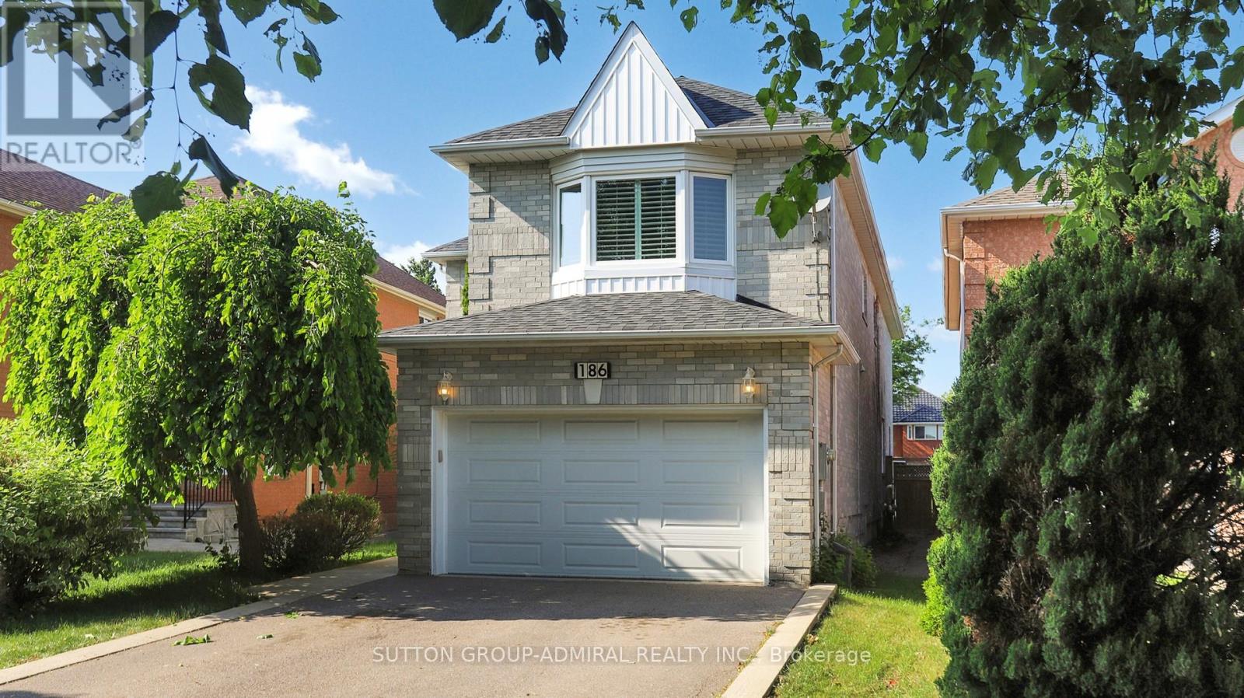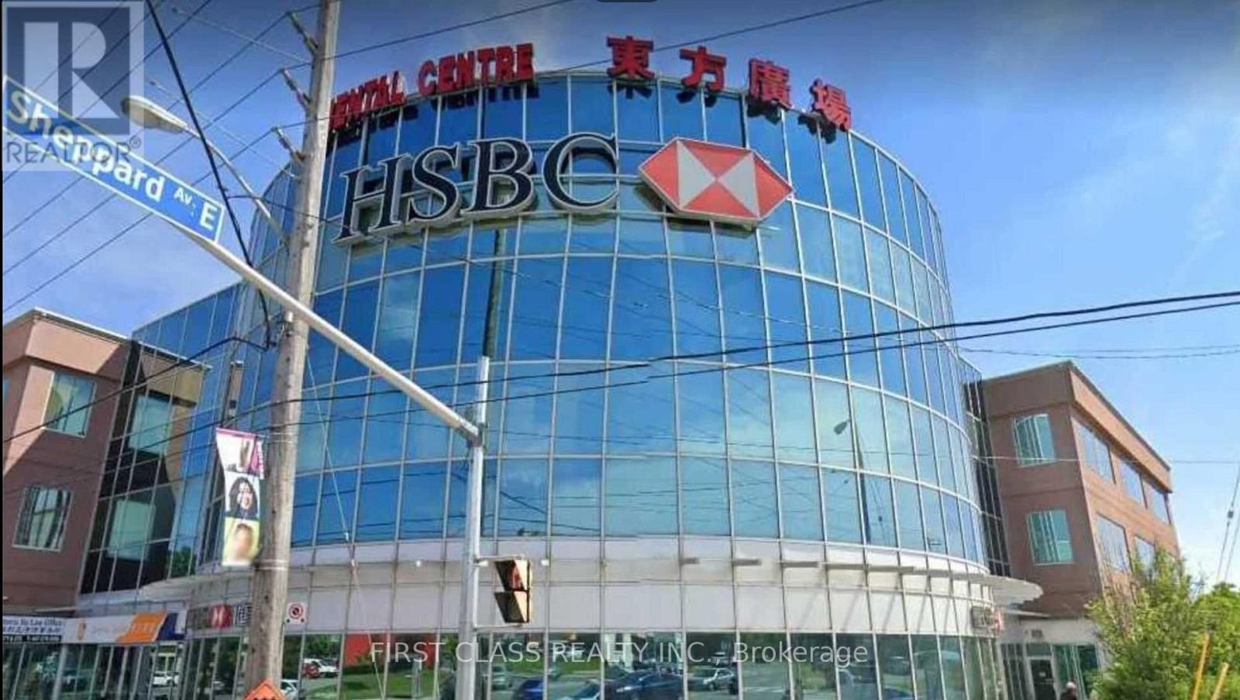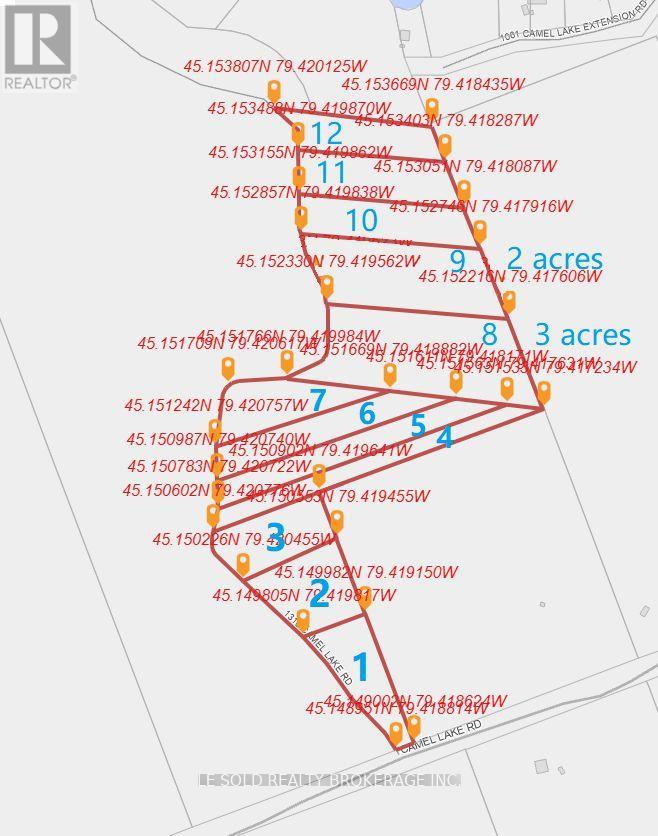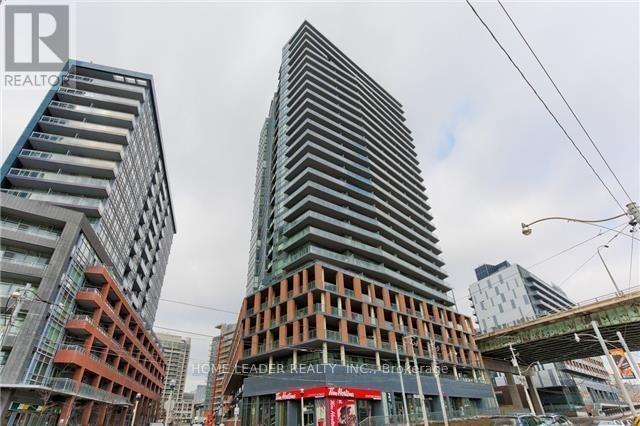7412 Boyce Drive
Puslinch, Ontario
Unbeatable Location! This rare and stunning 1.66-acre property offers the perfect blend of privacy and convenience, just minutes from all amenities and the 401. Nestled at the end of a mature, welcoming cul-de-sac, this 2014 custom-built, 3+1-bedroom, 4-bathroom stone and brick bungaloft features more than 4500 sq ft of thoughtfully designed living space. Designed with family living in mind, this home boasts a spacious open-concept floor plan, with cathedral, vaulted and 9+ ft ceilings and expansive windows that flood the interior with natural light, showcasing the breathtaking views of the private, serene landscape. The main floor offers a "foodie's" granite counter kitchen accented with elegant cabinets and a massive central island. The walk out to the backyard oasis and covered deck provides stunning views. The main floor also offers a principal bedroom with a large walk-in closet and a luxurious 5 pc ensuite bathroom, a formal dining room, walk-in pantry, laundry and a dedicated office space, all designed for today's lifestyle. The finished walk-out basement adds even more value with oversized windows, 4th bedroom, a wet bar, a games & media area, a recreation room with a warming fireplace, and additional storage or potential for future expansion with a separate staircase directly from the garage. Step outside into the ultimate backyard retreat, complete with a fully fenced inground heated swimming pool (2016), a cabana, a cover deck, a hot tub and luxurious Tobermony stone landscaped patios perfect for relaxing and entertaining. Extensive, easy-to-maintain landscaping surrounds this house. This home offers practical functionality with a 3-car garage providing convenient main floor and basement accesses, including a paved driveway with 10+ car parking for family and guests. Move-in-ready homes like this, offering such a unique combination of space, style, and privacy, are truly a gem. Do not miss the opportunity to make this beautiful property your forever hom (id:53661)
707 - 130 River Street
Toronto, Ontario
Spacious, Amazing Location! Welcome to Artworks Tower by Daniels, where urban living meets artistic flair in the heart of Regent Park! Large 1 Bedroom Unit With Locker, Sleek Modern Kitchen, S/S Appliances, Quartz Countertop & Centre Island, Laminate Flooring, Floor To Ceiling Windows, West View With Balcony, Enjoy top-tier Amenities: Kid's Zone, Co-Working Patio, Party Room, Outdoor BBQ & Rooftop Garden. Walking Distance to Street Car Station @ Gerrard & Dundas, Community Centre, Park, Riverdale Farm, Community Pool, Highway QEW, And Much More! Unit Pictures are Before tenanted. (id:53661)
3192 Sixth Line E
Oakville, Ontario
Stunning Freehold Townhouse by Ivy Rouge Starline in Prime Oakville Location! Beautifully upgraded 4-bedroom, 3.5 bath home offering approx. 2,100 sq ft of elegant living space. Features include 9-ft ceilings on main & second floors, large windows providing abundant natural light, and a modern carpet-free design throughout. Enjoy the upgraded kitchen with quartz countertops & walk-out to a spacious balcony. The primary suite boasts a walk-in closet & 3-pc ensuite. Ideal for growing families, this home is located in a highly sought-after community close to parks, schools, shopping, and transit. Dont miss this incredible opportunity a must-see! (id:53661)
2206 - 8 Water Walk Drive
Markham, Ontario
Welcome to this immaculate and well-maintained unit! Stylish 2 Beds 2 Baths in one of Markham's most sought-after buildings "Riverview"! Perfectly situated in core area of Markham, this spacious unit offers the ideal blend of comfort, convenience and lifestyle. Open concept kitchen with large island, perfect for cooking & dining. Upgraded closets with functional storage! Very clean & move-in ready! Modern building with grand lobby and many amenities incl indoor pool, gym, yoga studio, party room, game room, rooftop garden with BBQ area! This unit is perfect for professionals or small families looking to live in a prime Markham location with everything at your doorstep - shopping, dining, transit and top schools! (id:53661)
13 Locust Lodge Gardens
Toronto, Ontario
Mattamy Built, Executive End Unit! Upgraded 4-Bedroom Townhouse With 2-Car Double Garage, Like A Semi-Detached Home, Located Across A Large Beautiful Park, Bright & Spacious Modern Urban Design, Open Concept Main Floor With Premium Kitchen Layout, Pot Lights, Quartz Counters, & Walk-Out To 180 S.F. Large Deck With B.B.Q Gas Line! Hardwood Floors Throughout. Roof-Top Patio! Free Shuttle Bus To Downsview Park Station! Near Community Park, T.T.C., Hwy. 401. Minutes To Downtown Toronto! Highly Desired Family Neighbourhood, In The Centre Of The City! (id:53661)
18 Hamilton Court
Caledon, Ontario
Beautiful Well Maintained 2 Storey Detached Home W/Loft For Lease! Approx 3350 Sq.Ft,4 Bdrms & 4.5 Wshrms. This Features A Family Room W/Fireplace, Sep. Living Rm, Hardwood Floors. Family Size Kitchen W/Breakfast Area And Centre Island W/Granite Encounters . Master Bdrm W/5 Pc Ensuite, Sep Shower & Huge W/I Closet W/Organiser. Three Other Big Sized Bdrms And Loft W/Attached 4 Pc Washrooms. All Bdrms W/Wshrm. A Prime Location With The Amenities You Will Need. (id:53661)
2201 - 223 Webb Drive
Mississauga, Ontario
Bright And Beautiful! Fantastic Location! Open Concept, Gorgeous Kitchen With Plenty Of Cabinets AndGranite Countertop. Floor To Celling Windows! Ensuite Laundry!. Across The Street From CelebrationSquare & Square One, Walking Distance To Sheridan Campus, Go Bus Station And Mississauga Transit,Minutes To 403,401 ,407.Stunning Views Of Kariya Park, Great View Of City Of Mississauga On N CornerAnd CN-Tower On East Corner View Of Lake Ontario. (id:53661)
52 Piccadilly Road
Richmond Hill, Ontario
Must see! Dont miss this opportunity to rent a magnificent home at a great price! Offering over 4,000 sq. ft. of luxurious, carpet-free living space, this stunning 2-storey property features 4 spacious bedrooms (including 2 ensuites), 5 full bathrooms, 2 kitchens, a large skylight, and is located in a prestigious Richmond Hill community (Bayview/Highway 7). Includes 2 indoor and 5 outdoor parking spaces. Steps to VIVA/YRT, GO Train/Bus, restaurants, and shopping. Surrounded by top-rated schools, including French Immersion programs, St. Robert Catholic High School, and Toronto Montessori School (TMS). The home is available partially furnished or unfurnished. (id:53661)
522 - 275 Village Green Square
Toronto, Ontario
Welcome to Your New Home! Come see this bright and beautiful 2-bedroom condo unit. You'll love watching the amazing sunsets from your west-facing balcony. The unit has an open layout with a modern kitchen. It includes quartz countertop, ceramic backsplash, double sink, built-in oven and stovetop, and stainless steel appliances. Unit has smooth ceiling with large windows for natural light and laminate floors throughout. There are 2 full bathrooms, a parking spot, and a storage locker. Built by Tridel, Avani 2 at Metrogate is a pet-friendly building with lots of wonderful amenities such as 24-hour concierge, a security system, 2 party rooms, a BBQ area on the third floor, gym and fitness centre, steam room and yoga room, movie/media room, billiard room, 2 guest suites, visitor parking and more. Fantastic location! Its a short walk to bus stop, Metrogate Park, and kids playground. A quick drive to Kennedy Commons and Scarborough Town Centre with lots of stores, eateries, and grocery stores to choose from. Quick Access to Highway 401, the GO Train & schools. (id:53661)
1131 - 2545 Simcoe Street N
Oshawa, Ontario
***Be the FIRST to ENJOY This Lovely Brand New Suite***So Affordable!***Almost 700 SFT of Delightful Living Space***HUGE 85 SFT Balcony***North Facing so You Get Sunrise AND Sunset***Spacious Primary Bedroom with a Great 3 Piece Ensuite***PLUS Versatile Den / Office/ Guest Space***Open Concept Layout***2nd Full Bathroom for Guests***Shining Stainless Steel Appliances***Get BONUS 27,000 Square Feet of Amazing Amenities Included***Full Gym***Offices***Meeting / Conference Rooms***Kitchen & Large Dining Area***Party Rooms***Incredibly Convenient Location***EVERYTHING You Could Need is only Steps Away***Walk to Costco / Restaurants / Shopping / Parks / Churches / University / EVERYTHING!***MORE Interior Pictures Coming Soon or Go See It For Yourself*** (id:53661)
101 Kingsmount Park Road
Toronto, Ontario
Charming 2-bedroom apartment available in the heart of the Upper Beach, a beautiful and family-friendly neighbourhood just steps from Bowmore School. This lovely unit includes heat and water, a garage for storage, and a private driveway with one parking spot. A perfect place to call home! (id:53661)
Main - 1524 Avonmore Square
Pickering, Ontario
Welcome to this Beautifully Renovated 4 Bedroom, 3 Bath Detached Home for Lease located in the heart of Pickerings highly sought-after Town Centre neighborhood. This freshly painted home offers the perfect mix of modern design and everyday comfort. Enjoy a bright and open-concept kitchen with a large breakfast area, overlooking a cozy family room complete with a fireplace perfect for relaxing evenings. The separate living and dining areas offer a generous layout, ideal for both entertaining and daily living. A welcoming foyer, pot lights throughout, and California shutters in key areas add a touch of elegance. Step outside onto a large deck, perfect for outdoor dining and enjoying the warmer months with family or friends. The private, fenced backyard adds extra space for outdoor activities. The upper level features a spacious primary bedroom retreat with a walk-in closet and a 4- piece ensuite including a separate shower and soaking tub. Other three bedrooms larger than most of the other properties. just minutes walk to the Rec Centre, City Hall, library, Pickering Town Centre, and GO Station. This move-in-ready home offers space, comfort, and convenience a rare leasing opportunity in one of Pickerings most desirable neighborhoods. Schedule your showing today! Full house option available. Tenant pays 70% of utilities (id:53661)
House - 202 Rusholme Road
Toronto, Ontario
Updated, Bright And Spacious Furnished Lower Level Studio Apartment, 7'2" Ceilings, With 524S.F Of Living Space. Open Concept, Modern Living Space With Luxury Vinyl & Porcelain Heated Floors. Situated On A Tree-Lined Street Decorated With Impressive Victorian And Edwardian-Style Homes. L-Shaped Kitchen With Quartz Counter Top & Stainless Steel Appliances. Stunning Bathroom With W/I Shower & Ample Storage Space. This Unit Comes With Monthly Cleaning. Check Out The Video. (id:53661)
1403 - 88 Cumberland Street
Toronto, Ontario
Welcome to luxury living at 88 Cumberland, nestled in the prestigious Yorkville neighborhood. This stunning 2-bedroom, 2-bathroom condo showcases modern elegance and sophistication. Enjoy an unobstructed view of Yorkville from the open-concept living and dining area, perfect for entertaining, with floor-to-ceiling windows that fill the space with natural light. The sleek kitchen features high-end stainless steel appliances, quartz countertops, and custom cabinetry. The split-bedroom layout offers privacy, with the primary suite serving as a serene retreat complete with his-and-hers closets and a luxurious ensuite bathroom. The second bedroom is generously sized. The unit is complemented by a stylish second full bathroom. Located in the heart of Yorkville, you are steps away from world-class shopping, dining, and cultural attractions, offering the best of urban living in one of Toronto's most desirable neighborhoods. (id:53661)
Lph107 - 5168 Yonge Street
Toronto, Ontario
Den can be used as 3rd bedroom. Direct access to public transit. Welcome To This Absolutely stunning lower Penthouse located at Prestigious Gibson Tower In Heart of North York Built by Reputable Developer Menkes! Quiet floor not beside elevator not beside garbage shoot, High ceiling. Large 1356 Sqf + balcony. Floor to top windows. Fresh paint. Well maintain one owner been living here for a long time. World class amenities and lobby, Amazing Floor Plan High. Walking Closet. Large Balcony and Modern Kitchen Premium Finishes. High Demand Area, Old or Yonge enjoy this will neighborhood Underground Direct Subway Access, Party Room, Media Room, Game Room, Meeting Room, Gym, Indoor Swimming Pool, 24 hours Concierge. Access To Underground Path Connecting To Empress Walk & North York Centre Subway. Near Excellent Schools....photos virtually staged... (id:53661)
1603 - 128 King Street N
Waterloo, Ontario
Discover contemporary living at its best in this stylish condo, perfectly located in the heart of downtown Waterloo. This 1-bedroom + den, 1-bathroom unit is designed to provide both comfort and convenience, making it the ideal home for anyone seeking a vibrant urban lifestyle. Abundant natural light fills the space, creating a bright and inviting atmosphere. Enjoy panoramic views of the vibrant downtown surroundings from Huge Balcony(23'x5'4"). Nestled in the heart of downtown Waterloo, this condo is just moments away from Wilfred Laurier and Waterloo Universities, offering easy access to educational institutions, Technology Park, shopping, and dining. Great Amenities. Parking and locker included. (id:53661)
3511 Catherine Street
Thames Centre, Ontario
Discover the perfect blend of tranquility and convenience! This charming riverfront bungalow, with 3+1 bedrooms, finished basement, private pool and spanning across 11.56 acres, offers easy access to London, Woodstock, St Thomas while providing a serene escape. Spend your days exploring the trails, river, relaxing by the pool, or simply enjoying the peaceful ambiance of your own private oasis. This property is a rare gem. The spacious living room features a cozy fireplace and hardwood flooring. Updated kitchen offers Stainless Steel Appliances, Granite countertops, gliding shelves in cupboards and pantries providing a perfect space for family gatherings. The finished basement with separate entrance offers additional living space for relaxation and entertainment, perfect for a home office, playroom, or movie theatre. Basement is ideal for potential future in-law suite. Walk or ride throughout the extensive woodland trails and enjoy fishing, camping and hiking in your own back yard. Right of way allows easy access to back acres and riverfront using the access driveway. Seeing is believing. (id:53661)
46 - 48 Markle Crescent
Hamilton, Ontario
Newly built 3-storey townhome by Dicenzo Homes located in a convenient Ancaster location! Quick 403access, and a short walk to major shopping, restaurants, transit and recreation. You will find this3 bedroom, 3 full bathroom home is perfect for families or young professionals. The ground floorfeatures a full 3 piece washroom and bedroom, and would make a perfect teen retreat. On the mainfloor you will find an open concept floor plan with upgraded fixtures in the dining area and kitchenalong with stainless steel appliances, quartz countertops, pot lights and 9 foot ceilings. The thirdlevel features a 4 piece washroom, laundry and 2 bedrooms including your master with beautiful 3piece ensuite. This home will not last. Available immediately. Credit check, references, employmentletter, rental application required. Tenant to pay all utilities and water heater/HRVrental. (id:53661)
6 Igloo Trail
Brampton, Ontario
This beautifully upgraded home offers a seamless blend of style, comfort, and functionality. Featuring 9-ft smooth ceilings on the main floor, rich hardwood throughout (including the second-floor hallway), and engineered hardwood in all upstairs bedrooms, it radiates warmth and elegance. The home features custom oak staircases that lead both upstairs and to the finished basement, which boasts laminate flooring, a 3-piece bath, and a bar area, with soundproof insulation in the ceiling for added comfort. Pot lights illuminate the main floor, basement, bedrooms, and exterior, complemented by a motion-sensor driveway light. Security is top-notch with a Ring doorbell, Ring home alarm system, and a hardwired 5-camera video surveillance system. The kitchen impresses with granite countertops, a built-in microwave, oven, warmer, upgraded stainless steel hood, backsplash, and a central vacuum system with a floor pan. Granite counters also enhance the powder room and upstairs bathrooms. Recent updates include a new roof (2021), driveway and custom cement walkways (2022), insulated garage door (2022), and a new AC (2024). The fully fenced backyard features a gazebo and shed, completing this exceptional property designed for modern family living and entertaining. (id:53661)
68 Literacy Drive
Brampton, Ontario
A beautifully maintained, spacious family home nestled in one of Bramptons most sought-after communities! Located in a quiet, family-friendly neighbourhood, East facing home, directly across from park (No front neighbours), with top-rated schools, shopping, and transit just minutes away, this home is perfect for growing families or multi-generational living. Enjoy the versatility of a fully finished basement featuring a self-contained in-law suite complete with a full kitchen, living area, 1 bedroom + den, and a full bathroom ideal for extended family, guests, or rental income potential. Built on a 27 ft wide lot and 2600+ sqft of living space combined and upgrades throughout the home - Extended Kitchen Cabinets With Crown Molding, Gas range, Quartz in all Kitchens & Washrooms, Interlocking & Concrete Through Out Side and Back, Pot Lights Inside/Outside and low maintenance backyard Visit property webiste for additional information. (id:53661)
186 Westhampton Drive
Vaughan, Ontario
WITH AN OVER 200 FT DEEP MAGNIFICENT LOT, THIS IS YOUR COTTAGE IN THE CITY! Upgraded and well-maintained, very spacious inside and out, this house is nestled on a spectacular 200+ft deep lot and on the best part of the street. This fabulous executive home is located only a few steps away from Clark & New Westminster! It does not back, side or face a busy street! This is an amazing 4 +1 bedroom home, 5 baths, main floor office with a fabulous open concept layout. Walk-out from your family-size kitchen to an incredible 200+ft deep backyard; your perfect oasis. Just imagine an infinite realm of possibilities: build your swimming pool, a skating rink, a basketball court, a private gym, a secondary suite. The second floor features four large bedrooms, all with large or walk-in closets, 2 renovated bathrooms and a 2 skylights! The primary bedroom overlooks the magnificent backyard and features a large sitting area, two walk-in closets, a renovated 5 piece ensuite Washroom with a large skylight, soaker tub, separate shower, double-sink vanity and separate toilet. With wide-plank flooring, potlights, a bedroom/office, a large great room and a 3 piece bathroom, the basement is perfect for entertaining, as a playroom or for hosting friends and extended family. This house is zoned for top public and Catholic schools. It is conveniently located steps away from Promenade Mall/Movie theatres/the Olive Branch, public transportation/Vaughan Transit hub, public library, and 550m walking distance to Aish (0.34 miles). (id:53661)
51 - 100 Elgin Mills Road W
Richmond Hill, Ontario
Gorgeous 3Bdr Condo Townhouse In High Demand Yonge/Elgin Mills Location.above grade 1441 sq ft(not included basement) Backing Onto Park.Featuring W/O Basement,9 Ft Ceilings .Open Concept Kitchen W/Central Island. Breakfast Area (With W/O To Deck)Which overviews the private backyard with no neighboring views.2nd Floor Laundry, Walk-Out Basement. Great Schools In The Area.Don't miss out on this exceptional home! Move-In Condition. (id:53661)
Bsmt - 406 Calderstone Crescent
Toronto, Ontario
3 bedroom & 2 bathroom *LEGAL* walkout basement apartment in the highly sought out neighbourhood of West Rouge. Enjoy an expansive backyard on a double lot, with easy access to highway 401, a close drive to Rouge Hill Go station & Pickering beach, and home to Rouge Urban National Park. Easy transportation, close to schools, mature & quiet neighbourhood. Look no further, welcome home! (id:53661)
166 - 4438 Sheppard Avenue E
Toronto, Ontario
Ground Floor Retail Unit Facing Main Entrance, The Best Spot In The Mall. All Glass Door And Show Window. Can Be Used As Retail (Current Sports Equipment Store) / Bubble Tea / Or Professional Office. Monthly Price All Inclusive (Tax, Utilities, Management Fee Etc) (id:53661)
3528 Ellesmere Road
Toronto, Ontario
High Demand Location, Walking Distance To U Of T, TTC, And Just Minutes From Hwy 401, Top Schools, Centennial College, Parks, Shopping, A Library, A Hospital, Panam Sports Ctr And More! Perfect For UT students. Don't Miss This Opportunity To Live In This Beautiful Home. Immaculate, move in ready with immediate occupancy available.The rent is range from $800 to $1000 per month per room. There are 3 bed rooms available for now. (id:53661)
710 W - 565 Wilson Avenue
Toronto, Ontario
Prime location next to Wilson Subway Station, offering seamless transit access and just minutes from Yorkdale Mall. This modern, open-concept unit features stylish finishes, granite countertops, and a spacious 231 sq. ft. private terrace with two walkouts ideal for entertaining or relaxing outdoors. The oversized laundry/storage room and walk-in closet in the primary bedroom add exceptional functionality. (id:53661)
5617 - 252 Church Street
Toronto, Ontario
Brand New, Never Lived In, Bright and spacious unit with extra large windows and in-suite laundry. Stylish urban living with 1 bedroom in The Heart Of Downtown Toronto Near Church & Dundas. Convenient Location With Steps To Subway Station, U Of T, Toronto Metropolitan University(Ryerson). Close To Bars, Restaurants, Yorkville Shopping, Eaton Centre, Dundas Square, Financial District And All Other Daily Essentials. (id:53661)
C10 - 190 Century Hill Drive
Kitchener, Ontario
Three Bedroom Condo Townhouse For Rent. Backing Onto The Forest And Future Park/Sitting Are, This Unit Is One Of Kind ! Featuring A Huge Master Bedroom With Walk-in Closet, 2Balconies, One Off The Dining Room And The Other Off The Living room. Perfect Location Near Shopping, Schools, And Easy Access To Hwy. Take A Walk In Steckle Woods Situated Right Across The Street. Ultra Convenient Location Close To Transit, Shopping, 401 And Expressway. (id:53661)
Lot # 7 - 1310 Camel Lake Road
Muskoka Lakes, Ontario
Vacant Land for lease on Camel Lake Road in Bracebridge. $100 per month per acre, 11 acres available if needed. Frontage on Camel Lake Road. Surrounded by lush woodlands, a secluded driveway meanders throughout the entire land. Close to Muskoka lakes, 20 mins drive to Bracebridge, 25 mins drive to Huntsville,16 mins drive to Hatchery Falls. (id:53661)
3952 Shannonville Road
Tweed, Ontario
Welcome to 3952 Shannonville Road, Tweed, ON. This raised bungalow property offers a unique blend of rural charm and urban convenience, situated 15 minutes north of Highway 401 and nearby big box stores in Belleville, ON, featuring three bedrooms and three washrooms on a 155 X 371 feet lot. Located in Roslin, this residence provides an array of amenities ideal for families and friends across all seasons. The expansive backyard boasts a generously sized above-ground pool, accompanied by a spacious deck and a prime spot for bonfires, with ample remaining space for various activities. Notably, the property benefits from a private setting, with no neighboring residences behind it. The property and contents are being sold as-is, where-is. The buyer and the buyer's agent must verify all measurements. Recently, in July 2025, the sellers had a septic tank pumped out. Do not miss this opportunity to acquire this beautiful house. (id:53661)
2 Prestwick Street
Hamilton, Ontario
WOW Stunning 1643 Sqft. Freehold Corner, In Stoney Creek, Only 5 Years Old House . Built 2018. Well Cared For By Tenant. Within Minutes Of Major Highways. Excellent Community - Minutes To Schools, Amenities And Parks. Raised Patio, Wrap Around Porch. Garage Access, Main Floor Laundry. Walk - In Closet In Master. Full Laminate On Main Floor And Upper Hallway. Walkout To Deck, Large Windows, Stainless Steel Appliances, Upgraded Light Fixtures. This Home Is A Must See! (id:53661)
5 - 639 Dundas Street W
Mississauga, Ontario
Location! Location! Rarely offered fifth-floor unit with private in-unit garage access in the highly sought-after High Park Village!This beautiful 2-bedroom, 2-bathroom condo offers a spacious, sun-filled living room and gleaming floors throughout. The updated kitchen features a built-in microwave with exhaust, while the private balcony and in-suite laundry add convenience and comfort.This stacked townhome is situated in a vibrant, central location with a buzzing social vibe. Enjoy amenities right at your doorstep-Shoppers Drug Mart, LCBO, Scotiabank, TD, Superstore, Home Depotplus doorstep bus service to the GO Station, Square One, and the subway.A bright family/living room and an oversized balcony make it perfect for BBQs and entertaining. Additional features include 2 private parking spots, updated flooring, updated bathrooms, and perfect for family location of Community park nearby, ample visitor parking, and bus stop right outside.Dont miss this hot-location GEM! (id:53661)
302 Lenel Court
Mississauga, Ontario
Over 3100 square feet above ground as per MPAC plus finished basement! You need to see this house. A truly unique 6 Level Sidesplit with a huge Master Bedroom addition plus More addition across the back of the house. See floorplans attached to the listing. Imagine what you can do with this amazing house! The large Primary Bedroom addition was built with 2 ensuite bathrooms! On the main level the addition includes an extended kitchen with a beautiful breakfast area and Bay Window overlooking the pool and yard. The extended dining room could seat 12! An additional multifunction room was added at the family room level! The basement has a separate entrance via the garage. The kitchen is open Concept Overlooking the Fully Fenced Yard and Swimming Pool and also the Cozy Ground Level Family Room. There are 5 BEDROOMS on the upper levels and there are 6 BATHS: This was originally a 4 Bedroom home and was added to and renovated. FINISHED BASEMENT LEVELS: Go Back in Time in the Pub style rec room with Wet Bar! The bathroom in the lower level is set up as a spa area (Note that the 2 person hot tub has not been filled and activated in several years) A few steps down takes you to the billiards and games room. There is additional storage with Crawl Space, and a storage room and workshop which is accessed by both the basement and garage. COOL FACTOR: Swimming Pool with Waterslide and change room! Games and Billiards Room For Additional family Fun SERENE NATURAL BEAUTY: Large Yard & Surrounded by Towering Mature Trees. PRIME LOCATION: Family Friendly Court/Cul-De-Sac, Steps to All Amenities, Schools and Hospital. Minutes to Shops, located between Sherway Gardens and Square1 Shopping Centre, Easy Transit, Minutes to GO STATION and Easy Access to QEW, 427 and 403. (id:53661)
486 Pringle Avenue
Milton, Ontario
Welcome to 486 Pringle Ave. Milton. The beautifully maintained Mattamy Juneberry Model with 4 +1 bedrooms and 5 WASHROOMS (3 full baths upstairs!!) boasts approx. 2840 sq ft above grade and sits on a 43 ft lot in a the sought-after Scott neighbourhood. Step inside to discover a spacious layout featuring 9 ceilings, luxurious dark hardwood floors throughout the main level, a formal dining room, and a generous great room with a 2-way fireplace that adds a warm, cozy touch to both spaces. The stylish kitchen includes a large breakfast bar island, wall-to-wall cabinetry, and walk-out access to a functional BBQ deck, interlock patio, ideal for entertaining or relaxing with family and friends. Upstairs, you'll find four spacious bedrooms and a conveniently located laundry room. The private and serene primary suite is situated in its own wing of the home and features two walk-in closets and a 5-piece ensuite. One additional bedroom includes its own 3-piece ensuite, while the remaining two share a Jack-and-Jill bathroom. The finished basement offers countless possibilities with a fifth bedroom, 3-piece bathroom, a large recreation area, and a wet bar, perfect for entertaining or creating a cozy in-law suite. This well-maintained home is nestled in a family-friendly neighbourhood, close to schools, parks, trails, and the Escarpment. It's ready for your personal touch and is the perfect place to call home. (id:53661)
Bsmt - 154 William Bowes Boulevard
Vaughan, Ontario
** TOP Ranked School Zone *** St. Theresa of Lisieux Catholic High School (Ranked 1st in Ontario) & St. Anne Catholic Elementary School (Ranked 28th) & Alexander Mackenzie High School (Ranked 44th) 3 Larger Bedroom Unit. Over 1500 sq ft Above Ground Lower Level Apt of a detached house in prestigious Patterson Neighbourhood. 3 large Bedrooms, 1 bathrooms, extra large living and Dining, one parking spot. Newly renovated Above ground apartment with 6 large windows & Walkout patio door. Large windows provide plenty of natural light. The unit features extra tall ceilings, stainless steel appliances, a modern kitchen, pot lights, large rooms, and laminate floors throughout. One parking spot available on the left side of the driveway. New kitchen with quartz counter, double sink & under cabinet lights. Brand New Stainless Steel Fridge, Stove, Dish washer, Range hood, New Washer & Dryer, All Electric light fixtures. Side door for Tenants to walk to the basement unit. Great Location, Close To Parks, Banks, Groceries, Restaurants, other Amenities and Public Transportation. Minutes To Top Ranked Public/Private Schools, Library, Go Train, Shopping, Hwy 400/404 and 407. Steps to School bus stop. Property vacant and available now. Absolutely No Smoking, No Pets. Touch-up finishes to the door trim & electrical panel in the Bedroom 3 (See the photo) will complete in July. Landlord will purchase Brand New Hot Water Tank, Electrical Panel and Softener which will be a Huge improvement to Tenant. Take this Advantage!! Tenant to be responsible for 30% Utilities, and responsible for snow removal for the side walkway/stairs at the side of the house leading to the unit. (id:53661)
631 Shakespeare Avenue
Oshawa, Ontario
Detached 3-bedroom bungalow located in the desirable Donovan neighbourhood of Central East Oshawa. Situated on a family-friendly street just minutes from Hwy 401, schools, parks, and local amenities. The main floor features an open-concept living and dining area with laminate flooring, along with a modern kitchen offering ample cabinetry and workspace. Three generous sized bedrooms provide comfortable living space for families. A separate side entrance leads to a fully finished basement with a second kitchen, laundry, and additional bedrooms perfect for in-law living or potential rental income. The detached garage provides extra parking and storage. Ideal for first-time buyers, investors, or those seeking a multigenerational living solution. A great opportunity in a well-established neighbourhood! (id:53661)
610 - 66 Forest Manor Road
Toronto, Ontario
Great Location, Open Concept 1+1 Unit, Den Can As Second Room, Kitchen W/Quartz Stone Countertop, Breakfast Bar, S/S Appliances. 24-Hr Concierge, Indoor Pool, Gym, Theatre, Party Rm. Subway Minutes Walkway, Close To Hwy 401/404 , Fairview Mall, Supermarket, Library. The pictures were taken before current tenants moving in. (id:53661)
3904 - 238 Simcoe Street
Toronto, Ontario
Luxury Penhouse Unit. 10 Feet Ceiling. One Bedroom South Facing in the heart of downtown Toronto, offering 536 SF (as per builder) in the iconic Artists Alley by Lanterra. This bright and spacious residence features an open-concept layout with a functional living, dining, and kitchen area, high-end integrated appliances, Located just one street from OCAD University and the AGO, its only a 3-minute walk to St. Patrick subway station, 10 minutes to the Eaton Centre, and 5 minutes to major hospitals, U of T, TMU, and countless dining, shopping, and entertainment options at unbeatable location for convenient, vibrant city living. (id:53661)
2911 - 7 Grenville Street
Toronto, Ontario
The room is highlighted on floor plan .prefer male , share the unit with 2 male students . Yc Condos, The room is bright /sunny /south view / Walkout to Balcony. share Bathroom with another roommate. ..9 Ft Ceilings, Floor To Ceiling Windows, Wood Floor. Steps To College Subway Station, TTC & Minutes Away From U of T, Ryerson . #24 Hrs Concierge. swim pool .GM. (id:53661)
Lower - 114 Empress Avenue
Toronto, Ontario
Vacant and available immediately. Newly renovated - spacious and bright 2-bedroom, 1 bathroom basement unit featuring a large, modern eat-in kitchen with brand new stainless steel fridge, stove with hood fan, large sink, stylish backsplash, and ample cabinate space. Separate living room and 4-piece bathroom. Additional features include an in-suite washer and dryer, and one parking space available on the east side of the driveway. Located within the catchment area for top-rated schools: Earl Haig Secondary School, McKee Public School, and Bayview Middle School. Just a five-minute walk to the subway and Yonge Street, where you'll find a variety of restaurants, shops, and grocery shops. (id:53661)
2205 - 20 Bruyeres Mews
Toronto, Ontario
Welcome to The Yards at Fort York! This bright 2 Bed, 2 Bath corner suite offers 778 sq.ft. of functional open-concept living, 9-ft ceilings, and floor-to-ceiling windows. Enjoy a modern kitchen with stainless steel appliances and in-suite laundry. The spacious living/dining area opens to a large private balcony with sunny corner views. The primary bedroom features an ensuite, and both bedrooms include mirrored closets. Lowest-priced 2BD/2BA in the building and area at this size and high floor! Residents enjoy a 24-hr concierge, gym, rooftop terrace, party room, guest suites & more. Steps to Loblaws, LCBO, TTC, parks, waterfront, and easy access to King West & Billy Bishop. With Loblaws, LCBO, Shoppers Drug Mart, public transit, parks, and the waterfront just steps awayand easy access to King West, Billy Bishop Airport, and the citys top attractionsthis is urban living at its best.Vacant position on Oct/1/2025 (id:53661)
E810 - 555 Wilson Avenue
Toronto, Ontario
Beautiful, Bright and Spacious 2 bedrooms + Dan+2 baths Unit, Both 2 Bedrooms and Living/Dining Room can walkout to huge 140 Sq.f.t Balcony. Great View to West and over look the Building Centre Garden. Unit features laminate flooring throughout, floor-to-ceiling windows that fill the unit with natural light. The open-concept kitchen features stainless steel appliances, modern Countertop, Backsplash, Moveable central island, ample cabinet and counter space, The adjoining dining and living areas provide generous space for entertaining. The versatile den is perfect for a home office, perfect for those working from home. Steps away from Wilson subway station, takes subway around 20 mins to get to U of T and YorkU, around 30 mins to downtown. 10 min drive to Downsview Go Train station. Steps Away From Costco, Starbucks, LCBO, Yorkdale Mall, TTC Wilson Station, Allen Road, Highway 401. The Building Offers: Infinity-Edge Pool, Gym, Change Rooms, Party Room, Games Room, Lounge Area, Rooftop Deck/Garden, 24/7 Security. A Must See! (id:53661)
71256 William Street N
Bluewater, Ontario
$1,200000 / 1,000 Sq Foot Main Cottage - 3 bedrooms / 1 bath / 160 Sq Ft Bunkie - 3 plus captain's bed / 3 Decks / outdoor shower / turnkey / private beach. 90% New Renovation (Interior / Exterior / Landscaping) - foundation, plumbing, electrical, 200 amp new panel, new insulation (walls, attic, crawl space). Your dream family beach getaway is ready and waiting! This roomy and welcoming beach abode boasts 3bedrooms + 1 bunkie (sleeps 3 adults), 1 bathroom + 1 outdoor shower, and a yard so big, the kids might just set up camp! With the beach practically your next-door neighbour, nearby parks, and fun-filled attractions, it's the ultimate memory-making haven. Grab your flip-flops and start living the dream! Environmentally Friendly and Cost-Efficient Heating and Cooling with Modern Heat Pump Equipment in Cottage and Bunkie with Full Wireless/Remote control.1,000 Gallon Concrete Double Chamber Septic Tank (cleaned and excellent condition).Modern Solar Landscape and overhead lighting. Spacious 4 Car Driveway. Gas Service Available. Telus Home Security System (transferable), remote video monitoring, flood protection, smoke and carbon protection and glass break protection. Outdoor Mobile Bar. Wood Shed w/ wood storage open area and closed sports equipment storage. Second Shed w/workbench. *For Additional Property Details Click The Brochure Icon Below* (id:53661)
4757 Bluefeather Lane
Mississauga, Ontario
Beautiful 4-bedroom semi-detached in a family-friendly and highly desirable neighbourhood in the heart of Mississauga. Well Kept Home. Separate family and living room. Open Concept Layout, Modern Kitchen with stainless steel appliances. Perfect for a large or growing family, offering 4 bedrooms and 3 full bathrooms on the second floor. Primary bedroom with walk in closet & coffered ceiling. Enjoy quality living! Close To Square One, Heartland Town Center, shopping plazas, schools, quick Access To Hwy 403,401, walking distance to parks and trails. Note: photos are not latest. (id:53661)
117 - 50 George Butchart Drive
Toronto, Ontario
Welcome To This Incredible Boutique Condo Located Inside Downsview Park! Beautiful Big 2 Bedroom 2 Bath Unit W/ Expansive Balcony! Modern Kitchen W/S.S. Appliances. Spacious Bedrooms W/ Walk-In Closet In Primary Bedroom, Laundry Room, & Luxurious Bathroom Finishes. Enjoy Amenities Including Full Size Gym, Fitness Rm W/ Yoga Studio, Party Rm (Indoor/Outdoor), Bbq, Area, Pet Wash Area& 24Hour Concierge. (id:53661)
404 - 437 Roncesvalles Avenue
Toronto, Ontario
Stylish, Sun-Drenched Loft Living in Prime Roncesvalles! Welcome to your newly renovated 1-bedroom + den High Park Loft, offering 823 sq. ft. of bright, open-concept living in one of Torontos most sought-after boutique buildings. This rare gem features soaring 16-ft ceilings, a full wall of west-facing windows with custom blinds, and a double exposure that adds a south-facing window overlooking charming Ritchie Avenue. Perfect for sunset views and leafy light ambiance. The airy main living area boasts a cozy gas fireplace, while the gourmet kitchen is equipped with full-size stainless steel appliances, a gas stove, granite countertops, a generous kitchen island with breakfast bar, and under-cabinet lighting; dream for any home chef. Freshly painted and professionally cleaned, this home is move-in ready. The spacious bedroom includes a tandem den, plus a full wall of closets for exceptional storage. Enjoy new hardwood flooring, ensuite laundry, and a welcoming pet-friendly environment. Located in the heart of Roncesvalles Village, this unbeatable location offers a 95 Walk Score with everything at your doorstep; subway & streetcar lines, High Park, Sunnyside Beach & Pool, Sorauren Park & Farmers Market, local green grocers, major grocery chains, gyms, cafés, restaurants, boutiques, and more. Pet stores, banks, and off-leash parks nearby make this an ideal lifestyle hub for dog lovers too. Nearby Martin Goodman Trail and more. Bike storage by request. Storage locker available for +$50/month. Ask about additional parking options. Professionally managed by an investor landlord. A truly rare opportunity in a community-oriented building that blends charm, convenience, and comfort. Incredible rooftop & meeting room with wifi open to residents 24/7. Concierge weekdays 9-7 and weekends 9-5. (id:53661)
81 - 80 Acorn Place
Mississauga, Ontario
Fabulous Beautiful Home In The Complex. 3 bedrooms with Fully Private Garage W Direct Entry To A Finished Basement. comfort OpenConcept Eat-In Kitchen Overlooks Green Belt. Hardwood Floor Thru-Out, Oak Stairs, Walking Distance to Ocean Grocery Store, School, Public Transit, Easy Access To Highway 401/403, GO train and Mississauga Transit as well as Square One Mall. (id:53661)






